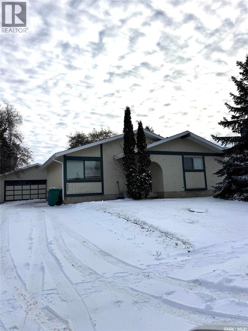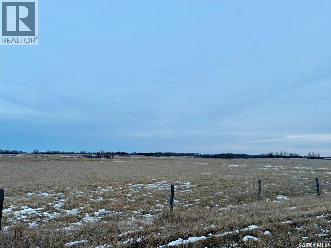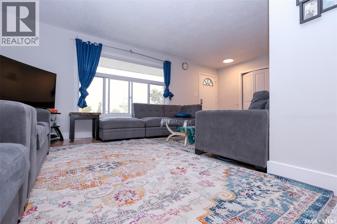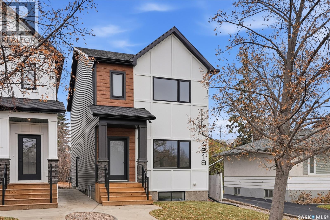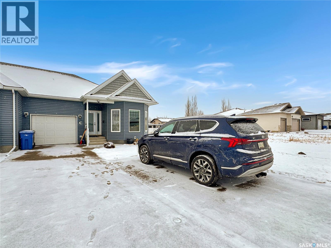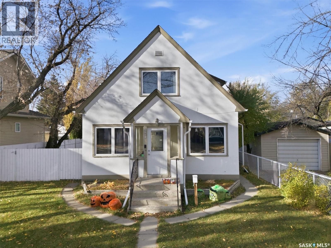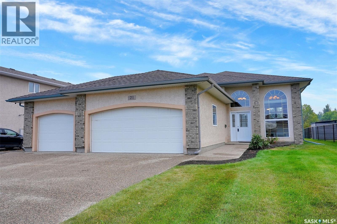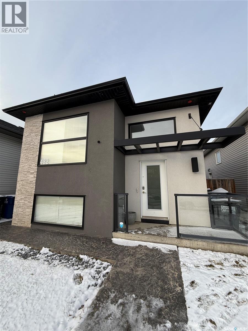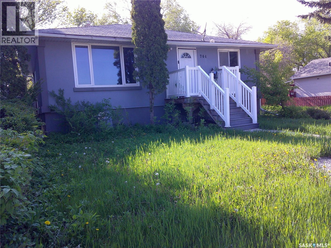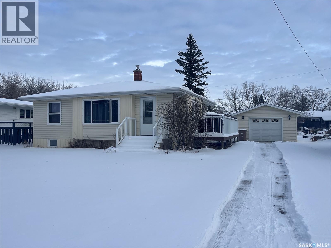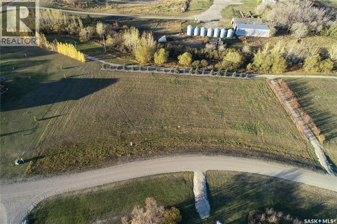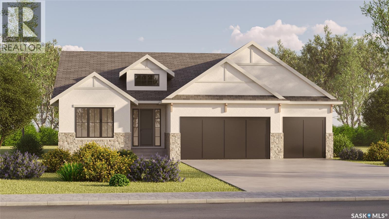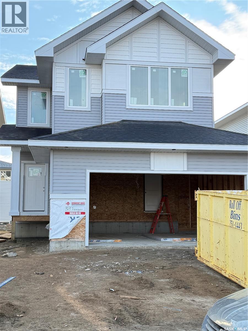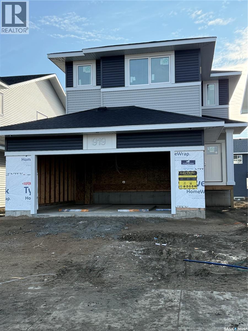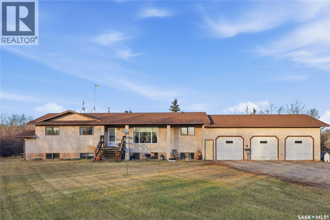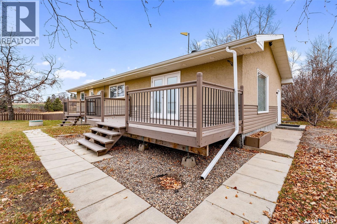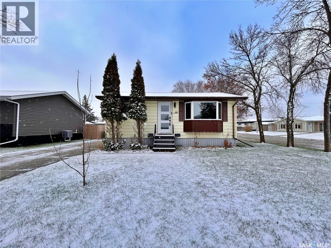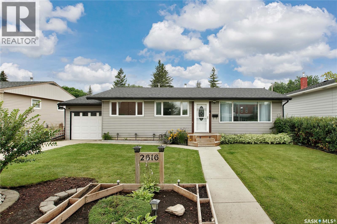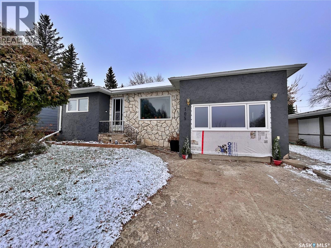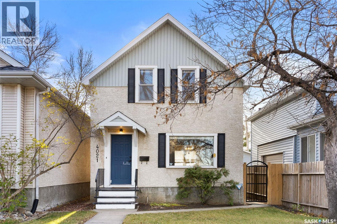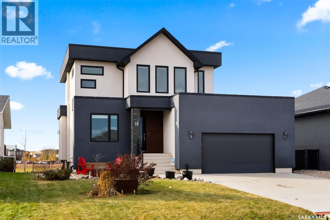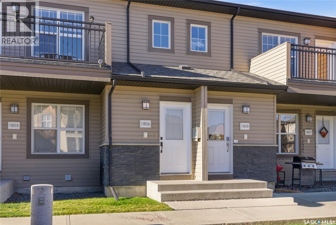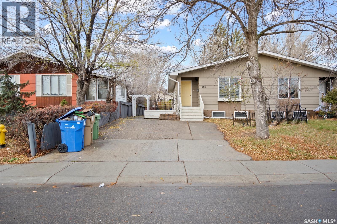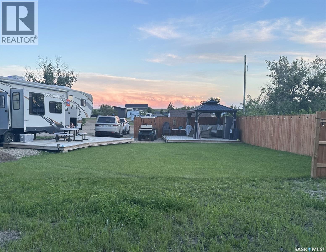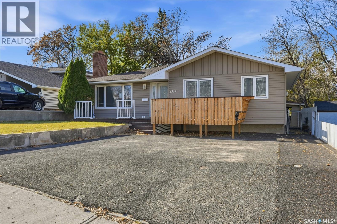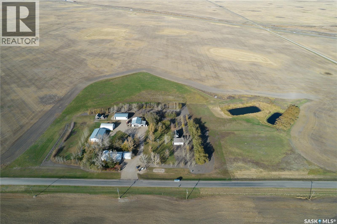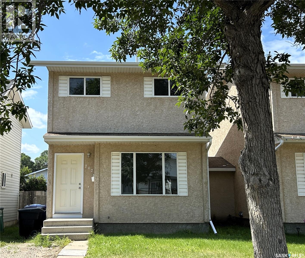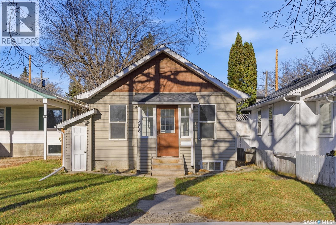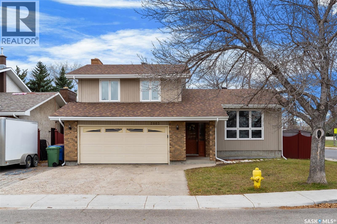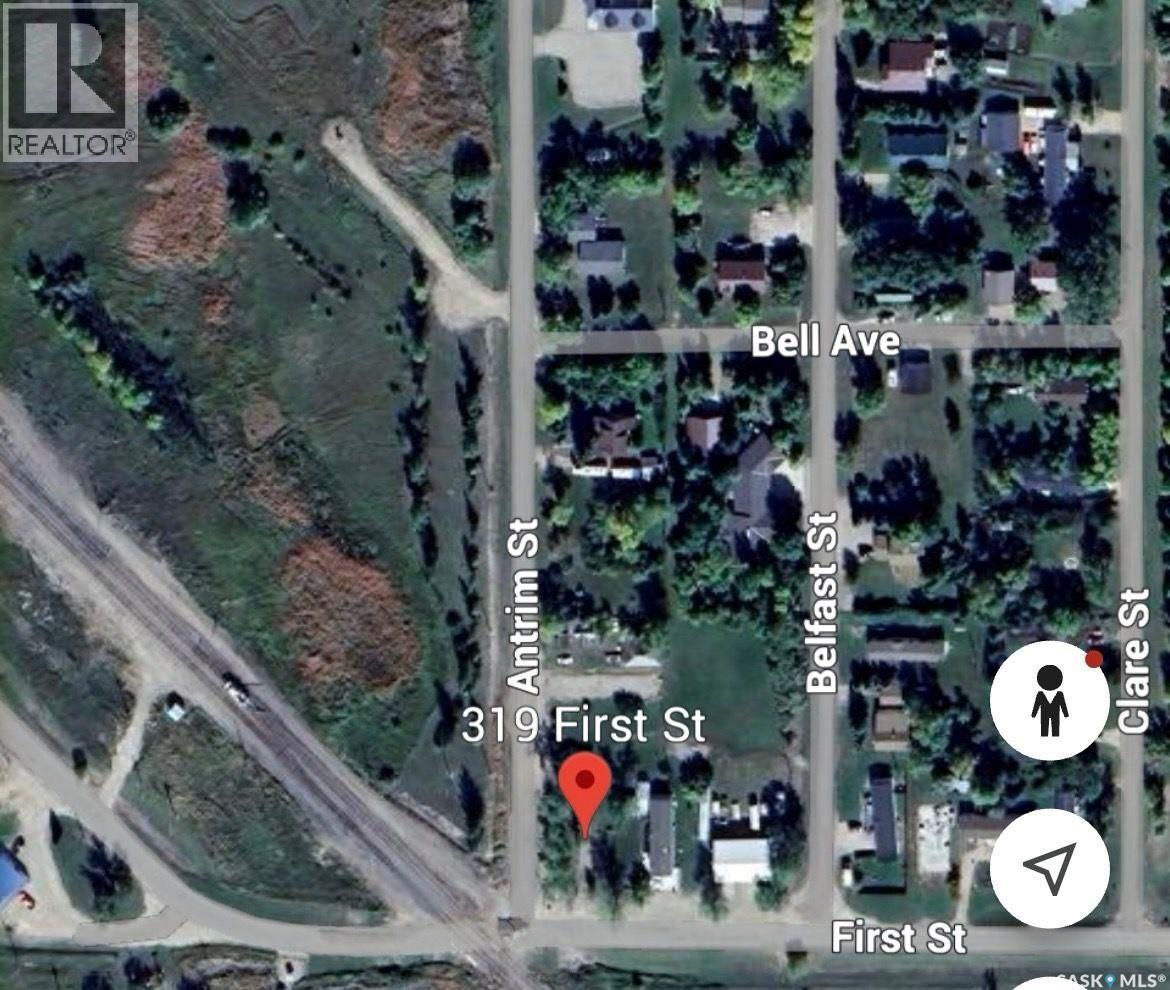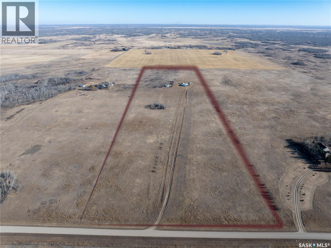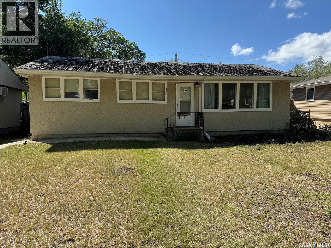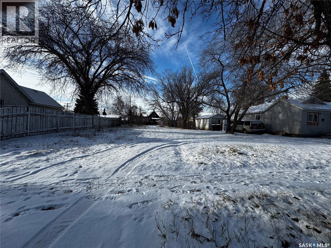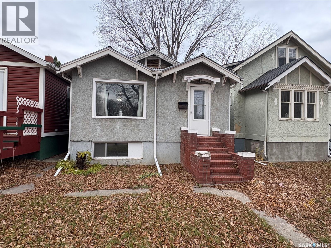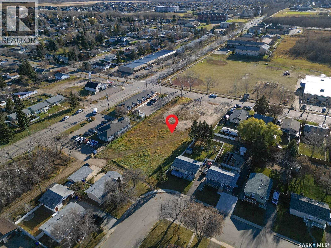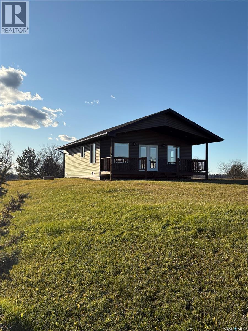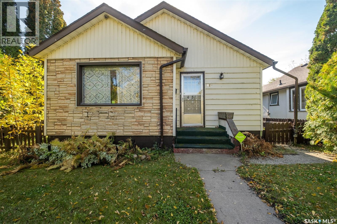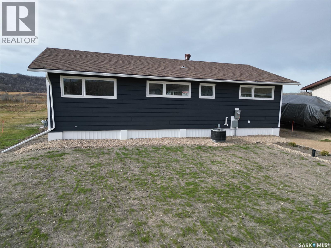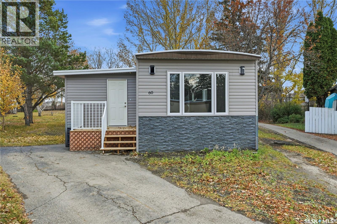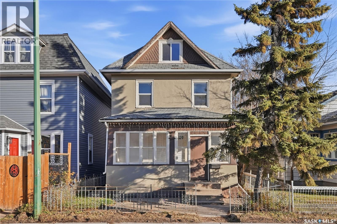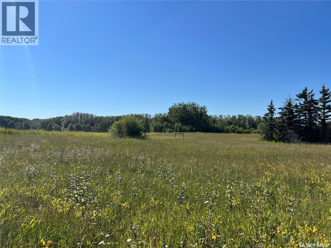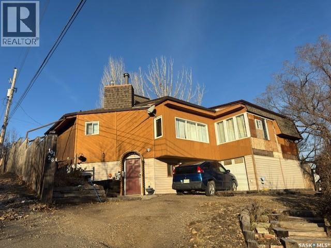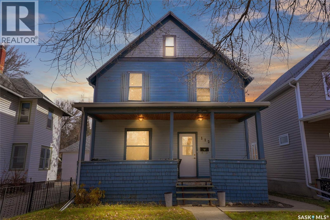Listings
565 32nd Street W
Prince Albert, Saskatchewan
Great location, this home is looking for a new owner to complete the started upgrades. Bright functional main floor plan includes three large bedrooms, a four-piece ensuite, a second four-piece bathroom, dining room, living room, and kitchen. Basement was fully finished including two-piece bath/laundry room combo, family room, two bedrooms, office and furnace room. Please make arrangements to view, you'll be glad you did! The Property Guardian has asked to have presentation of offer for November 17, 2025 at 3:30 p.m. (id:51699)
105 Lancaster Street
Melfort, Saskatchewan
The street where you don't see many houses pop up! Lancaster!! 105 Lancaster Street looks East onto Rotary park what a view it is. Built in 1976 with 1126 sq feet laid out on the main plus a full basement. Starting upstairs we got 2 bedrooms but could be 3 if you switch laundry room back to a bedroom or keep main floor laundry that's nice too. You got options ok! 4pc main bath. Kitchen has new counter tops and backsplash, large dining, living room faces East on to the park think sunrise, park views and not staring at neighbours. Basement has family room, 2 bedrooms, 4 pc bath Jet tub alert! Chain link fence with virginia creeper come Spring/Summer. 22x26 attached garage with direct entry. Lots of parking at the front. Shingles and eaves 2025. Windows, siding/styro approx 2015. All major appliances included. This is only the 2nd owner of this home and it shows with pride of ownership. Clean and well kept property! $350,000. (id:51699)
Shellbrook Pasture
Shellbrook Rm No. 493, Saskatchewan
Excellent quarter of Pasure/Hay only a few miles from Shellbrook. This quarter is partially fenced and has 111 cultivated acres (SAMA) 141 titled acres, current assessment is $168,600. Don't wait long for this opportunity to buy some reasonably priced farmland in the land of the living skies! (id:51699)
1614 Mckercher Drive
Saskatoon, Saskatchewan
Welcome to 1614 McKercher Drive in beautiful Saskatoon, Saskatchewan! This property is right across Civic Center and close to grocery, gas station and other amenities. This inviting property features four bedrooms and two and a half bathrooms, making it perfect for families or those seeking spacious living. The main floor boasts an open concept design, ideal for entertaining and everyday living. This floor has 3 bedrooms, one washroom and a highly functional kitchen with all brand new appliances. The basement has a separate entrance, one super sized living room, one bedroom, one washroom, and a functional kitchen making it a fantastic opportunity for a rental unit. Currently occupied by tenants this charming house has a detached double car garage, three car parking driveway, newly installed hot water tank and furnace, ALL new appliances and a fenced backyard. Windows and doors were replaced 2 years ago. Roof was replaced 10 years ago. With ample space and flexibility, this home is designed to meet various needs. Don't miss out on the chance to own this versatile property in a welcoming community! Please call for private viewing - 6399986795. Realtors are welcome!! (id:51699)
1218 11th Street E
Saskatoon, Saskatchewan
Check out this beautiful home in Varsity just completed! The main floor features stylish laminate flooring throughout with a large open concept. The kitchen offers plenty of ceiling-height cabinetry, quartz countertops, lots of storage and full appliance package. Upstairs, you’ll find three bedrooms with laminate flooring throughout (except bathrooms). The primary bedroom includes a spacious walk-in closet, a feature wall, and a custom-tiled shower in the ensuite. Also included is convenient second floor laundry The lower level features a legal, self-contained one-bedroom suite with an open-concept design and its own laundry area — perfect for guests or additional income potential. Basement completed with vinyl flooring. This home comes complete with two full appliance packages and central air! (id:51699)
C 2301 Amos Drive
North Battleford, Saskatchewan
Welcome to Condo Living at Its Finest! Discover this exceptional end-unit bungalow in the highly sought-after Fairview neighborhood—offering unmatched street appeal, added privacy with no northern neighbors, it's truly a one-of-a-kind. This spacious 1,376 sq. ft. home features high ceilings throughout. The bright front guest bedroom welcomes natural light with its large windows, while the main floor laundry room provides added convenience with built-in storage. The open-concept kitchen flows effortlessly into the living room, where you’ll enjoy a cozy gas fireplace, backyard views, and access to the outdoor deck—complete with a natural gas BBQ hookup. The yard also includes an 8x10 shed (2015) for additional storage. The primary bedroom also overlooks the peaceful backyard and features his-and-hers closets plus a generously sized ensuite offering a wall-to-wall vanity with exceptional counterspace and abundant drawer storage. Updates include a water heater (2017), newer appliances (approx. 7 years old), added pantry cabinet and kitchen countertops. Additional perks include direct garage entry, and parking for two vehicles offstreet. Homes like this rarely come available. Call today to schedule your private viewing! (id:51699)
1413 Alexandra Avenue
Saskatoon, Saskatchewan
Permitted as a legal 2 unit dwelling great for first time buyers, investors or developers...Welcome to 1413 Alexandra Avenue, Permitted as a legal 2 unit dwelling and an exceptional opportunity in one of Saskatoon’s most sought-after neighbourhoods — North Park. Just steps from the South Saskatchewan River, Meewasin Trail, parks, and schools, this home combines character, functionality, and investment potential. Sitting proudly on a 50’ x 125’ lot, the property features mature trees, a fully fenced yard, and both rear off-street parking and a single attached garage. The exterior is finished in durable stucco, offering timeless curb appeal. Inside, you’ll find 1,326 + sq. ft. of living space split into two self-contained suites, offering two bedrooms on main and one bedroom+ on second floor suite, a kitchen, and a 4 piece bathrooms with updated tub surround systems—ideal for generating rental income, housing extended family, or living in one suite while renting out the other. The main floor welcomes you with a spacious, sun-filled living room featuring a decorative fireplace facing, and a functional kitchen with an eating area. Plus full height open basement with laundry. Upstairs, the second suite offers large windows, its own kitchen, and comfortable living room with large window, one bedroom + and large laundry/storage room. Major updates have been completed over the years, including the roof 2014, windows 2009, furnace 2014, A/C 2021and water heater 2017, providing peace of mind for the next owner. This property also holds incredible redevelopment potential—the lot and zoning make it an ideal candidate for a duplex or fourplex, subject to city approval. Whether you’re an investor seeking reliable returns, a developer envisioning your next infill project, or a homeowner looking for charm and flexibility in a riverside community, this North Park gem is a must-see. (id:51699)
21 Woods Crescent
Edenwold Rm No.158, Saskatchewan
Welcome to this former showhome, 21 Woods Crescent, backing the golf course in Emerald Park. Eye catching curb appeal. Generous size lot with oversized driveway and triple garage. Custom built 1478 sq.ft. bi-level sprawls across a large lot offering privacy and space. Spacious front foyer overlooks the main floor and open basement with french doors. Basement includes a rec room with gas fireplace, two extra bedrooms and a 3 piece bath. Lots of natural light throughout. White island style kitchen, with hardwood floors, opens to the large deck with retractable awning. Garage has drive thru door to backyard. Underground sprinklers. Deck offers great view of the golf course. Close to all amenities and schools. (id:51699)
482 Kloppenburg Street
Saskatoon, Saskatchewan
Lovely 1,154 sq. ft. bi-level built in 2014 by Royalty Construction featuring a two-bedroom regulation suite. The exterior showcases a stylish brick and stucco finish with a glass railing and metal canopy over the front entry. Inside, a bright tile foyer with wood railings leads to an open-concept main floor with a modern white kitchen boasting quartz countertops, a large island with breakfast nook, tile backsplash, and stainless steel appliances including an over-the-range microwave. The south-facing living room window fills the home with natural light, complemented by laminate flooring throughout. Off the dining room at back is a quaint deck for exclusive use. There are three bedrooms up, including a primary suite with a tiled shower, quartz vanity, and three-piece ensuite, plus a bonus family room and laundry area in the basement for main-floor use. The legal two-bedroom basement suite has a separate entrance and is currently rented to excellent tenants at $1,350 per month plus electricity (no garage access). The tenants are in a contract until June 30/26 and would like to stay! The owner only pays the water utility for both suites. The rear yard features a patio area, and a fully fenced yard—perfect for relaxing or entertaining. A trendy, move-in-ready home with excellent income potential, listed at $594,900. (id:51699)
764 Elphinstone Street
Regina, Saskatchewan
Ideal starter or revenue property in move in condition. New vinyl plank flooring through out the main floor, just installed. Home features 2 bedrooms upstairs and two bedrooms in the basement. Newer furnace. owned water heater. Single garage off back lane, with lots of additional parking at the side of garage. (id:51699)
530 5th Street Ne
Wadena, Saskatchewan
Charming 2-bedroom bungalow in a prime Wadena location—just steps from the hospital, high school, and golf course! The main floor offers a bright, west-facing living room perfect for evening sunsets, one bedroom, and a second bedroom currently used as a convenient combined laundry and guest room. The basement includes two partially finished bedrooms, providing room to expand or customize to your needs. Outside, enjoy the spacious double yard with manicured lawns front and back, a beautiful composite deck with regal railing, and a single detached garage. Wadena is a welcoming community surrounded by lakes, camping, hunting, and year-round recreation—the perfect place to raise a family, retire, or simply enjoy peaceful small-town living at its best. (id:51699)
2 Willow Way
Humboldt Rm No. 370, Saskatchewan
Buy Now, Pay Later! Get ready to build your dream home at Prairie View Properties! Lot 2 Willow Way at Prairie View Properties is an extra wide lot that is well suited to a home with a sprawling footprint and side entry garage. This lot overlooks the community greenspace. 1.25 acres with a South facing view. Colorado Spruce line the back yard perimeter on the North side of the lot, just beside the community trail. A flowering hedge to the East frames the sunrise and the front curved boundary is a landscapers dream. Located in the RM of Humboldt #370, just 2 KM North East of the City of Humboldt & approx. 40 min from BHP Jansen Mine. Relax and enjoy the natural beauty of this acreage development enhanced by greenspaces, walking trails and a pond. Lots are serviced to the Property line with Power, Phone, Natural Gas and SHL Rural Pipeline Water. Sewer Service to be selected by Buyer. Approved for Type 2 Mound or Septic Holding Tank. Purchase Price is Plus GST. Buyer to pay non-refundable down payment to hold the lot with the obligations to pay the balance upon occupancy or two years. Call today for more information or to view! (id:51699)
13 Sunterra Drive
Shields, Saskatchewan
Please note: Photos are renderings. This home is not yet built. This stunning 1,806 sq. ft. BUNGALOW walkout is designed by award-winning local builder Bronze Homes and is located in the sought-after Sunterra Ridge development. This home backs onto the Shields Golf Course and offers views of Blackstrap Lake. Nestled within the Resort Village of Shields, you'll enjoy a vibrant, lakeside lifestyle with access to a golf course, community centre, multi-sport court, playgrounds, beaches, lake access points, ball diamonds, and year-round activities for all ages. Thoughtfully designed, this home features an impressive curb appeal. The front entry opens onto a conveniently located office or den. As you move into the home, you are welcomed by a bright and spacious open-concept living area, and a beautifully appointed kitchen complete with a dining area with views of the golf course. The main floor also includes two large bedrooms, main floor laundry, and a serene primary suite with a spa-like ensuite and walk-in closet. The walkout basement opens to a generous lot in a peaceful setting backing the golf course, offering endless potential for future development and easy access to nature. The triple attached garage offers plenty of space for your vehicles, boat, and toys. Act now to personalize your finishes and make this dream home your own. Other lots and price points available. Reach out with any questions! (id:51699)
923 Traeger Manor
Saskatoon, Saskatchewan
Introducing the Birkley – your new family home! This spacious 2,101 sq. ft. family home is thoughtfully designed with comfort and functionality in mind. It features 3 bedrooms, 2.5 bathrooms, and an upstairs bonus room with a vaulted ceiling—perfect for a playroom, office, or cozy retreat. Enjoy high-end finishes like quartz countertops, Moen fixtures, and waterproof laminate flooring throughout. The open-concept main floor includes a large kitchen with an island, a cozy shiplap electric fireplace in the living room, and a mudroom off the garage. A side entrance provides the potential for a future basement suite. Upstairs, the primary suite offers a walk-in closet and deluxe ensuite with a second sink, while two additional bedrooms share a full bath. (id:51699)
919 Traeger Manor
Saskatoon, Saskatchewan
Welcome home to the stunning Hayden! This beautifully designed 1,780 sq. ft. floorplan features 3 bedrooms and 2.5 bathrooms, offering a perfect balance of space, comfort, and style. With standard quartz countertops, Moen plumbing fixtures, and waterproof laminate flooring throughout, quality comes standard. Homeowners love the L-shaped kitchen, complete with a large pantry and coffee station overlooking the dining window. The open-concept main floor—featuring the kitchen, dining room, and living room—is ideal for entertaining or staying connected with family. The primary suite is a favorite, thanks to its spacious walk-in closet and ensuite. Two additional well-sized bedrooms share another full bathroom. A bonus room and second-floor laundry add extra convenience to this thoughtful layout. (id:51699)
Merrill School Road Acreage
Corman Park Rm No. 344, Saskatchewan
Only 6 km from Saskatoon’s city limits and a short 7 km bus ride to Montgomery School, the Merrill School Road Acreage blends wide-open country freedom with city convenience. Spanning 70 beautifully treed acres—with an additional 80 acres available directly behind for a full 150-acre package—this rare property is a private sanctuary surrounded by pasture, mature shelterbelts, and abundant wildlife. Ideal for horses, a hobby farm, or long-term investment, the back 80 acres are fully fenced and ready for hay or livestock, while the front features towering trees, a fenced garden, and pastures once home to sheep, pigs, horses, and cattle. Nestled among the trees, the 1838 sq ft raised bungalow exudes warmth and craftsmanship, with pristine oak cabinetry, vaulted ceilings, and maple hardwood floors. The bright country kitchen opens to a formal dining room with newer windows, creating an inviting family gathering space. The main floor offers three bedrooms—including a vaulted master with ensuite potential—a four-piece bath, and a second bath off the mudroom. The lower level adds more bedrooms and a non-conforming suite with its own kitchen, bath, laundry, and separate entrance—perfect for extended family or rental income (currently $1,000/month). The heated triple garage, with 11-foot walls, provides excellent space for vehicles or a workshop. Comforts include natural gas, central air, high-efficiency furnace (8 years old), backup generator, soft water from a reliable well, large hot water tank, and septic pump-out system. Outside, enjoy the sturdy deck, fenced backyard, corrals, and open space to roam. Power is underground to the front parcel, and the sandy, well-draining soil with its mix of pasture and trees makes this land ideal for countless uses. Properties of this size and seclusion, yet so close to the city, are seldom found—Merrill School Road Acreage offers the space to grow, breathe, and live your country dream. (id:51699)
15108 Highway 302 East Acreage
Prince Albert Rm No. 461, Saskatchewan
Country living just 4 km from Prince Albert ON 39.94 acres!!! Extensively Renovated Bungalow with 2 bedroom suite to help pay the mortgage! Escape the city while staying close to everything. This beautifully renovated 1110 square foot bungalow sits on nearly 40 acres just 4 km east of Prince Albert. The property offers city water, an above ground spray out septic system, a single detached garage, and incredible potential for future subdivision. The main floor features a bright, spacious layout with a welcoming front entry, large pantry, updated kitchen with island, generous living room, main floor laundry, 4 piece bathroom, and two oversized bedrooms. Every detail has been thoughtfully updated including flooring, paint, trim, bathrooms, kitchens, windows (2016), shingles, insulation, gyproc, doors, high energy efficient furnace and more. The lower level hosts a completely self contained 2 bedroom suite with its own entrance, front deck, laundry, and two electrified parking stalls, perfect for extended family, guests, or rental income. The suite offers a full kitchen and dining area with stylish cabinetry, cozy living room, 4 piece bathroom, and separate utility room. Outside, enjoy the peaceful acreage setting with mature trees, open pasture, and a barn equipped with water, power, and its own well for livestock. Whether you are looking for hobby farming, multi generational living, or simply more space and privacy, this property checks all the boxes. As per the Seller’s direction, all offers will be presented on 11/19/2025 1:00PM. (id:51699)
501 Windover Avenue
Moosomin, Saskatchewan
this little gem is a stress free, UPDATED home that won't break the bank -- boasting 720 SQFT, it impressively accommodates THREE bedrooms; two on the main floor and one in the basement. A lovely kitchen with updated appliances, pot lights throughout the main, tiled 4pc bathroom, partially finished basement, freshly painted main floor, plenty of natural light, a single detached garage AND it's MOVE-IN ready! UPDATES: furnace, water heater, RO system, blinds, some windows, shingles, 4pc bathroom, flooring, paint, smart thermostat and doorbell and so much more! Situated on a corner 54’ x 125' lot with a 14’ x 22’ garage, storage shed, gazebo and back-alley access. PRICED AT $235,000. Seriously, don't wait, this gem won't last long! Click the virtual tour link to have an online look then call an agent to schedule in your viewing today! (id:51699)
131 Daffodil Crescent
Regina, Saskatchewan
Welcome to this bright and inviting 3-level split home nestled on a mature and quiet crescent in Whitmore Park. Upon arrival, you will notice many appealing features, including updated shingles, soffit, and fascia, low-maintenance vinyl siding, and a new front door with keyless entry. The cheerful living room welcomes you with its original gleaming hardwood flooring and the natural light that flows into the spacious dining area. The kitchen has been modernized and features maple cabinets, quartz countertops, under-cabinet lighting, stainless steel appliances, and contemporary lighting. A newer back door from the kitchen leads to the backyard. Upstairs, you'll find three bedrooms, each with newer laminate flooring and updated PVC triple-pane windows. A fully renovated 4-piece bathroom completes this level. The lower third level offers additional versatility with a large family room with large windows that's perfect for relaxing or could serve as an office space. This level also includes a modern 3-piece bathroom with a shower. Additionally, you'll find a laundry area and a fully concrete crawl space/storage area suitable for all your storage needs. If you enjoy the outdoors, you’ll love this tranquil yard with its mature trees, garden bed area, low-maintenance composite deck, stamped concrete patio, and newer shed. Further upgrades provide peace of mind, including a new sewer line (2013), a repaved asphalt driveway (2014), a new high-efficiency furnace, a new electrical panel, updated PVC plumbing, a new main stack, and more! This home is in a perfect location close to the University of Regina, elementary and high schools, Wascana Park, and the ring road. (id:51699)
2616 Clarence Avenue S
Saskatoon, Saskatchewan
Welcome to 2616 Clarence Avenue South this bright, Updated & Wheelchair Accessible(just needs ramp) Bungalow on a 55’ Lot in the gorgeous loved area of Avalon. This beautifully updated and move-in ready bungalow with fantastic curb appeal and a bright, sunny interior. Situated on a spacious 55-foot lot, this home offers a blend of comfort, function, and style in a prime location close to schools, shopping, dining, public transit, and the University of Saskatchewan. The main floor features a large, sun-filled living room with expansive windows, a spacious kitchen with ample cabinetry, and three generously sized bedrooms. The upgraded 4-piece bathroom includes a newer tub and vanity, while new flooring flows seamlessly throughout the main level. Enjoy the convenience direct access from a concrete front drive into the attached single-car garage. The west-facing covered patio overlooks a fully fenced backyard with mature trees and a garden area—perfect for relaxing or entertaining. The fully finished basement adds even more living space, featuring a large family room, an additional bedroom (no closet), and a full 4-piece bathroom—ideal for guests, teens, or a home office. This well-maintained property offers easy access to anywhere in the city and is perfect for families, retirees, or anyone looking for a charming, functional home in a central location. (id:51699)
105 Railway Avenue
Wawota, Saskatchewan
AFFORDABLE living at its finest!! 105 railway avenue; situated in the quiet community of wawota -- this property features 2 bedrooms + den, 1 bathroom, MANY UPDATES throughout, a lovely new deck off the kitchen and an unfinished front bonus room that could be converted into a master bedroom or living room! Buyers will enjoy the comforts of 1060 SQFT of living space in this cute bungalow plus a partially finished basement, all situated on a 50' x 130' lot! With the possibility of a $525/month mortgage payment with just 5% down...what more could a person ask for? GREAT HOME -- GREAT PRICE! UPDATES: furnace, AC, water heater, shingles, panel & underground service, couple new windows, 4pc bathroom, some lighting, paint. PRICED AT $108,000! Click the virtual tour link to take a quick tour of this great little property OR call an agent to book in a showing to have a look for yourself! (id:51699)
4021 Victoria Avenue
Regina, Saskatchewan
Located on a beautiful tree-lined street in the heart of Cathedral, this charming and well-maintained home is ideally located just steps from 13th Avenue’s vibrant shops, cafés, and amenities — plus an easy walk to Mosaic Stadium, the Brandt Centre, and the Field House. Step inside to a warm and inviting living room featuring a cozy gas fireplace, perfect for chilly winter evenings. The dining room offers plenty of space for entertaining and opens seamlessly to the kitchen. The practical addition of a mudroom at the back provides extra storage and everyday convenience. Upstairs, you’ll find two spacious bedrooms and a bright & sunny updated 4-piece bath with a tiled tub surround. The developed basement adds extra living space with a comfortable family room and ample storage in the laundry/mechanical area. Outside, the fully fenced, south-facing backyard is perfect for enjoying sunny days on the deck. There’s parking for up to three vehicles with space to add a future garage if desired. This Cathedral gem blends character, comfort, and modern updates — all in one of Regina’s most beloved neighbourhoods. Contact your sales agent to schedule your viewing! (id:51699)
42 127 Banyan Crescent
Saskatoon, Saskatchewan
Welcome to Briarwood Living! This townhouse condo offers the perfect balance of comfort, style, and convenience. Ideal for first time buyers, young families, or investors. Step inside to a bright, open concept main floor where the living room, dining area, and classic white heritage kitchen flow together seamlessly. Large patio doors open to your backyard space, which does not back other units. Upstairs, you’ll find two spacious bedrooms and a 4 piece bathroom. The fully finished basement adds even more living space, complete with a family room, laundry and an additional 4 piece bathroom, perfect for a home gym or a cozy home theatre setup. A single attached garage with direct entry adds convenience, and there is ample visitor parking located nearby for friends and family. Enjoy living close to Lakewood amenities, parks, schools, and public transit, all while being part of one of Saskatoon’s most sought after communities. Immediate possession available. (id:51699)
18 Princeton Drive
White City, Saskatchewan
Welcome to 18 Princeton Drive, a stunning 1,840 sq. ft. Ironstone Homes built two storey walkout, proudly owned by the original owners. Ideally located in a prime area of White City, this home sits on an impressive 9,000+ sq. ft. lot backing green space and the desirable Emerald Ridge Elementary School. The southwest facing yard offers beautiful views and all day sunshine, with an upper deck and lower covered patio perfect for year round enjoyment. The main floor features 9 ft. ceilings, a bright open concept layout with a spacious living room, stylish kitchen with oversized island and pantry, and a dining area showcasing large windows overlooking the backyard. A versatile bedroom (or office), 2 pc bath, and mudroom with direct access to the 24x26 steel-beam double attached garage complete this level. Upstairs you’ll find a luxurious primary suite with a walk in closet and 4 pc ensuite, two additional good sized bedrooms, a main 4 pc bath, and a convenient upper level laundry room. The walkout lower level is fully developed with a large family room featuring incredible views of the yard and green space, an additional bedroom, bathroom, and ample storage. The professionally landscaped backyard is a true retreat with trees, shrubs, and three separate patio areas for relaxing, entertaining, or stargazing around a fire. With quality finishes, modern design, and a sought after location, this beautiful family home truly has it all. (id:51699)
15 365 Angus Street
Regina, Saskatchewan
Why rent when you can own? This charming third/top-floor condo at 15-365 Angus Street is the perfect place to call home or a smart addition to your investment portfolio. The building is clean and well cared for, and this unit has been lovingly maintained over the years. Step inside and enjoy a bright open-concept layout with laminate flooring that flows throughout. The kitchen offers plenty of space, a handy pantry, and a fridge that’s only a year old. The living room opens to your private balcony where you can sip your morning coffee surrounded by mature trees that add peace and privacy. The spacious bedroom and four-piece bathroom provide comfort, and you’ll love the convenience of having your own in-suite laundry. An electrified parking stall is also included for your convenience. The location couldn’t be better: easy access to Albert Street and Avonhurst Drive, plus close to Canadian Tire, Staples, grocery stores, restaurants, and so much more. Whether you’re a first-time buyer or an investor, this condo checks all the boxes. Call your local REALTOR® today to book a showing and see for yourself! (id:51699)
1806 1015 Patrick Crescent
Saskatoon, Saskatchewan
Discover the largest unit in the Ginger Lofts complex, featuring the most expansive balcony and two electrified parking stalls. This modern, open-concept second-floor condo offers a bright and functional layout, perfect for comfortable living and entertaining. The inviting living room opens onto a large east-facing balcony, ideal for enjoying your morning coffee or evening relaxation. The stylish kitchen showcases quartz countertops, stainless steel appliances, and a generous dining area — all enhanced by beautiful bamboo hardwood flooring throughout the main living spaces. This unit includes two well-sized bedrooms and a spacious four-piece bathroom featuring a quartz countertop and porcelain tile flooring. The in-suite laundry, conveniently located in the utility room, also provides additional storage space. Residents enjoy access to an impressive clubhouse equipped with an indoor saltwater pool, saltwater hot tub, fully outfitted fitness room suitable for all levels, a lounge with billiards, a furnished patio area, outdoor BBQs, and more. With low condo fees, this property presents an excellent opportunity for first-time buyers, students, or investors alike. Ideally situated close to all amenities in Brighton, with quick access to the freeway and the University of Saskatchewan. Call today to schedule your private viewing and experience all that this exceptional property has to offer. (id:51699)
265 Magee Crescent
Regina, Saskatchewan
Welcome to 265 Magee Crescent, a fantastic semi-detached bungalow in Argyle Park, perfect for those seeking a versatile living space. This impressive home features a total of 5 bedrooms and 3 full bathrooms. The main floor is designed for convenience with a bright living and dining area, a well-equipped kitchen, a spacious primary bedroom with a 4-piece ensuite, two additional bedrooms, a full 4-pc bathroom, a dedicated office, and a laundry room. The fully finished basement adds incredible flexibility, complete with a second kitchen and dining area, a large living room, two more bedrooms, a 4-piece bath, and its own laundry facilities. A separate entrance to the lower level offers excellent potential for multi-generational living or a private guest space. With central air providing year-round comfort and a prime location, this property is a rare find that combines convenience and outstanding potential. Don’t miss this opportunity—book your viewing today! (id:51699)
10 Dawn Way
Coteau Rm No. 255, Saskatchewan
Welcome to your perfect getaway! This large RV titled lot in a progressively growing community an hour away from Saskatoon is the ideal retreat. The property comes ready for your RV to just pull in and play! This well manicured lawn is maintained with the underground sprinklers and can be enjoyed from the two decks or gazebo area enclosed with a partial fence with some beautiful views of the water and green space. Sandy Shores Resort is on Lake Diefenbaker, which has amazing fishing, is a top 10 sailing destination in Canada and has ample water for water sports. The large lot is a nice distance to the walking trails that wrap around the development which is great for morning walks, which lead to the two beaches. The Resort has a park, Sport Court, Marina, nearby boat launch and commercial property soon to be developed! Besides Sandy Shores being next to the Danielson Provincial Park, the development is ideally situated an hour South of Saskatoon on a newly paved highway! There are so many extras with this property you will just have to call and find out! (id:51699)
1314 Henleaze Avenue
Moose Jaw, Saskatchewan
Spacious 5 bedroom, 3 bathroom home offering over 1,200 sq. ft. on the main level with an additional kitchenette area in the basement. The property features a large double garage with 220 amp service. Spacious backyard. Located in Central Moose Jaw close to all amenities and transportation. (id:51699)
Kuntz Acreage
Macoun, Saskatchewan
This is your opportunity to own an established acreage with multiple outbuildings and a 1692 square foot home. A hobby farmers dream with 2 dugouts, 12.18 acres, a quonset, two large cold storage buildings, and a functional heated shop space. The home features 4 bedrooms, a large kitchen, spacious living room with gas fireplace, updated main bathroom, and a sunroom that leads out to the covered front porch. The basement allows for plentiful storage, a functional 4 piece bath, a small workshop area, and a large rec room that awaits your finishing touches. The yard site is incredible with less than a mile of gravel to get to it, rows upon rows of trees, perennials, and sprawling grassy areas. Book your personal showing today. (id:51699)
242 Lochrie Crescent
Saskatoon, Saskatchewan
This move-in ready home features 1,036 square feet of living space plus basement development. The home includes three bedrooms and two bathrooms, making it perfect for families or first-time buyers. Recent updates include new laminate flooring on the main level, all-new linoleum in the bathrooms, and fresh paint throughout. The kitchen boasts new cabinets and countertops plus new stainless steel appliances, while the spacious basement family room provides plenty of room to relax or entertain. Additional highlights include ample storage, a large fenced yard ideal for kids or pets, and a generously sized deck for outdoor enjoyment. Conveniently located near St. Mark's School and local parks, this home combines comfort, style, and accessibility. A must-see! Vacant and ready for immediate possession. (id:51699)
806 31st Street W
Saskatoon, Saskatchewan
Welcome to 806 31st Street West, a charming little home in the heart of Hudson Bay Park — packed with potential and full of smart updates. This 445 sq ft property offers both versatility and value, with a one-bedroom suite upstairs and a bachelor suite down, each with their own separate entry and on site parking. The current owners are moving, but this property has been a reliable income earner — previously fully rented for $2,000+/mo thanks to its proximity to downtown and Sask Polytech. Whether you’re looking for a turnkey rental or a first home where the basement suite helps pay your mortgage, this one checks all the boxes. Major updates mean peace of mind: • Full electrical upgrade (2015) • Main floor refresh (2019) • Basement renovation (2023), including a brand-new bathroom • City-replaced water meter & lead service connection (2023) • New water heater (2024) Compact, efficient, and move-in ready — 806 31st Street W proves that great things really do come in small packages. Call your favourite Saskatoon real estate agent to arrange your viewing and check out the video tour! (id:51699)
2003 Styles Crescent
Regina, Saskatchewan
Location, location! Don’t miss this completely upgraded two-storey split in the heart of Gardiner Park, perfectly situated on a quiet crescent backing green space and just steps to Wilfred Walker School. This is an ideal family home featuring over $100,000 in recent upgrades. A spacious sunken foyer welcomes you into a bright, open main floor redesigned in 2025 with a brand-new kitchen and an airy, modern layout. Windows on three sides fill the home with natural light and offer lovely park views. All windows have been upgraded to PVC triple-pane (except in the basement) for enhanced energy efficiency and comfort. New vinyl plank flooring flows throughout the main and second levels, complemented by new carpet in the basement. All interior doors, trim, and baseboards have been replaced, and the entire home was freshly repainted in 2025. Enjoy new LED pot lights, updated fixtures, and a kitchen that impresses with quartz countertops, modern stainless-steel appliances, and a dishwasher just one year old. Upstairs, you’ll find three generous bedrooms — each featuring twilight lighting with three colour settings to create the perfect ambiance day or night. The primary suite includes a brand-new 5-piece ensuite, while the main 4-piece bath was also completely redone in 2025. A few steps down from the kitchen, you’ll find a renovated 3-piece bath/laundry combo and a cozy family room with a wood-burning fireplace and patio doors leading to the back deck and yard. The lower level includes a spacious rec room and a fourth bedroom with new carpet and fresh paint. Other updates include central air (2020), new shingles, soffit, fascia, and eavestroughs (2025), and freshly cleaned furnace ducts. Located across from a park and just a short walk to Wilfred Walker School, grocery stores, and all east-end amenities, this beautiful home combines comfort, quality, and an unbeatable location — perfect for a growing family. (id:51699)
Lot 1 And 2 Blk 10 North Portal
North Portal, Saskatchewan
Great lot for sale in North Portal! Come build your dream house here in this lovely community and call North Portal your new home! Call today for more information. (id:51699)
Nw -04-34-07-3
Vanscoy Rm No. 345, Saskatchewan
Excellent opportunity to own 40 acres only 40 km from Saskatoon and 15 km from Delisle. This gently rolling property is currently seeded to hay and is ideal for livestock or hobby farming. Two mobile homes joined together are on-site and require significant work or removal, offering flexibility for future development. The property includes several outbuildings and farm equipment, all sold as is. Power is already on the property, and natural gas runs along the road allowance. (No current water source.) With open views and plenty of space to build your dream home or establish an acreage lifestyle, this property offers great potential in a desirable rural location within the RM of Vanscoy. Call to arrange your viewing (id:51699)
168 Smith Street
Regina, Saskatchewan
Attention investors, renovators, and first-time buyers with vision—don’t miss this opportunity at 168 Smith Street! This 960 sq ft bungalow sits on a generous lot and offers solid fundamentals and loads of potential, a blank canvas for your renovation ideas. The property features: A massive 28’ x 26’ detached garage—perfect for a workshop, storage, or vehicle enthusiasts, RV/boat parking with laneway access—ideal for those who need extra outdoor space, Ample room to expand, garden, or even rebuild/redevelop in the future. (id:51699)
1521 103rd Street
North Battleford, Saskatchewan
Discover an excellent opportunity to build in a welcoming, well-established neighbourhood. This 50' x 120' vacant lot, zoned R2, offers the flexibility to develop up to a two-unit property, making it ideal for builders, investors, or anyone looking to create a home with added rental potential. Located just a short walk from the local elementary school, it’s a fantastic setting for families seeking convenience and peace of mind. You’re also only a couple of blocks from Main Street, where everyday amenities—shops, dining, and essential services—are easily within reach. With a wide open lot, desirable zoning, and a location that blends convenience with small-town charm, this lot is full of possibility. Whether you’re ready to build now or looking for a smart investment to hold, this property is a standout opportunity. Contact today for more info! (id:51699)
2204 Montreal Street
Regina, Saskatchewan
Welcome to 2204 Montreal Street! This charming bungalow located in General Hospital area offers exceptional convenience — just steps away from General hospital! Inside, you’ll find a bright, functional layout with cozy living space, an inviting kitchen, and a finished basement for added versatility. Outside features a one-car detached garage, RV parking, and a fenced yard. Perfect for first-time buyers, healthcare professionals, or investors looking for great value in a central location! (id:51699)
1460 7th Street E
Prince Albert, Saskatchewan
Are you looking for a great multifamily building opportunity in Prince Albert! In a city in great need of more quality rental units, this 0.81 acre parcel of land zoned R4 is in a great location in the East Flat area directly across from St. Johns School. With the new $900 million dollar hospital expansion, there are great multifamily opportunities with an ever expanding rental market in Prince Albert for years to come. Take advantage of the City of Prince Albert Development incentive program with 4 years of descaling property tax incentives for new builds! With alley access as well, this lot has great potential for a number of layouts. Don't wait, call your Realtor now! (id:51699)
13 Stone Ridge Place
Big River Rm No. 555, Saskatchewan
Welcome Home! Whether you want to live here full time or simply enjoy the cottage life, then this is your next destination. This open concept kitchen, dinning and living room with 2 bedrooms, 4 piece bath with laundry is ready for you. Amazing kitchen offers lots of room, bar top counter top, storage and BI D/W, SS Appliances. French doors open onto a nicely finished cover deck where you can enjoy the view of Delaronde Lake with your early morning coffee. Relax on the back deck after supper and enjoy the beautiful sunsets. Don’t wait, call today for your personal tour. (id:51699)
615 Hodgson Drive
Swift Current, Saskatchewan
Discover the elegance and craftsmanship of 615 Hodgson Drive, a meticulously maintained by its original owner. This immaculate home features Brazilian cherry hardwood, pot lighting, and expansive windows that bathe each room in natural light. Enter through the grand front porch, featuring the staircase on one side and access to the main floor living room on the other. This space looks over the front yard featuring a gas fireplace seamlessly connecting to the open-concept kitchen and dining area. The kitchen is a chef’s delight, equipped with custom cabinetry, SS appliances including a gas stove, pantry, and granite countertops. A spacious sit-up island for six, perfect for entertaining and overlooking the adjacent dining space and oversized deck. The main level also includes a bright office space, a convenient 2pc. ensuite, and a generous back porch. Upstairs, find 3 spacious bedrooms, each with its own walk-in closet. The master suite is impressive, boasting a 14x19 footprint, a substantial walk-in closet, and a lavish 14x10 ensuite featuring a custom walk-in shower, double vanity, and access to a private balcony complete with a hot tub. The lower level is partially complete providing versatile space with two staircases for access. Here, you'll find a sizable family room, den, a fourth bedroom, a bathroom, and utility space equipped with energy-efficient systems including a furnace, on-demand hot water, a water softener, air exchanger and reverse osmosis. Additional highlights include an insulated/heated garage with bonus storage, a fully enclosed yard with LED-lit decking, a natural gas BBQ hookup, and both boat and RV parking accessible via a rear alleyway—an exceptional feature for this desirable subdivision. The property boasts underground irrigation, heated tile flooring in select rooms and central vacuum. Nestled in the coveted Highland neighborhood, this family-friendly home is the perfect blend of luxury and convenience. Schedule your viewing today. (id:51699)
451 9th Street E
Prince Albert, Saskatchewan
Charming 4 bedroom and 2 bathroom bungalow within walking distance to schools and parks! Step inside to discover hardwood flooring throughout the spacious living room and cozy dining area with large windows that fill the space with natural light. The bright kitchen features a south facing window and plenty of cabinetry, providing ample storage and workspace. The main floor is complete with 2 good sized bedrooms and a 4 piece bathroom. The fully finished basement adds even more living space with a family room, 2 additional bedrooms and a 3 piece bathroom. The property offers a beautiful and fully fenced backyard with a single detached garage and parking pad for convenience, a large garden ideal for anyone with a green thumb and plenty of space to relax or to enjoy time outdoors with friends and family. Act now and make this your next home! (id:51699)
17 Larocque Drive
Katepwa Beach, Saskatchewan
COMPLETELY RENOVATED BUNGALOW WITH KATEPWA LAKE ACCESS. Discover this beautifully renovated 1,216 sq ft bungalow offering the ideal blend of comfort, style and functionality. Whether you're seeking a full-time home or a relaxing four-season retreat, this home delivers both versatility and quality. Every detail has been thoughtfully updated, with an open-concept floor plan, three spacious bedrooms, and a modern four-piece bathroom. The heart of the home is a bright, inviting kitchen that seamlessly flows into the dining and living areas. Large windows fill the space with natural light, highlighting the modern cabinetry and ample counter space- perfect for everyday living or entertaining guests. The open dining area provides a welcoming spot to gather and enjoy meals while overlooking the peaceful valley surroundings. The inviting mudroom with convenient laundry access adds to the home's practicality, while ample storage ensures a clutter-free lifestyle. Enjoy the outdoors on the newly constructed 12x22 deck, perfect for entertaining or simply relaxing in the fresh air and listening to the birds. The home sits on a generous lot with freshly seeded grass in a quiet community offering year-round access. The insulated crawl space, built on screw piles, provides a solid and durable foundation. Brand new well and 1500 g concrete septic tank. Walk 1 min to the public reserve, providing lake access for your own dock, to swim, or ice fishing too. Nestled in the heart of the Qu'Appelle Valley, this property offers endless recreational opportunities, from skiing the local hill, prov. parks, and festivals, to enjoying excellent fishing, scenic walking or cross-country ski trails. This exceptional property combines it all, making it the perfect place to call home or escape for all seasons. (id:51699)
60 1035 Boychuk Drive
Saskatoon, Saskatchewan
A backyard that feels like your own private park! This beautifully renovated mobile home sits on one of the best lots in the entire community, backing directly onto green space, ball diamonds, and a gorgeous park setting. It’s rare to find this much space and privacy on Saskatoon’s east side, especially at this price point. Inside, you’ll find over 1,200 sq. ft. of bright, modern living space that’s been updated from top to bottom. Everything’s been done — from the newer furnace, air conditioner, and windows to the sleek kitchen with quartz counters, tile backsplash, soft-close cabinets, and stainless steel appliances. The open layout feels warm and welcoming with luxury vinyl plank flooring, pot lighting, and a cozy electric fireplace that ties it all together. There’s also an oversized family room, perfect for an office, playroom, or extra lounge space. The main bathroom features dual sinks and the primary bedroom has a stylish feature wall that adds character. Outside, enjoy two new decks — one for morning coffee, one for evening BBQs — and a yard so big it honestly feels like your own park. Lot fees cover water, sewer, snow removal, garbage pick-up, and park maintenance, so you can just move in and enjoy. If you’re looking for something move-in ready with unbeatable space, style, and location, this is a must-see. Homes like this — especially with a yard like that — don’t come around often! (id:51699)
320 D Avenue S
Saskatoon, Saskatchewan
Attention investors.Lovely 2 ½ Storey home is only a couple of blocks to the farmers market and offers 4 bedrooms plus many upgrades such as windows, cabinets, paint, shingles (2007), eaves troughs, flooring, furnace,water heater and some wiring. Lots of original character with the front porch, some woodwork, clawfoot tub and more. Great investment property. Engineering report available upon request. (id:51699)
St Cyr Rd 159 Acres
Meadow Lake Rm No.588, Saskatchewan
159 Acres of Land located 11km North on Island Hill RD. and 4km East on St Cyr Rd (Twp Rd 612-A). Approximately 45 cultivated acres currently in Hay and 114 Acres bush/pasture. There is power and a well on this parcel of land, so this property would work well with your current ranching operation or someone looking for a peaceful place to build their home. Great location if you love the outdoors or if you are looking for your own hunting paradise! Gravel road access plus two driveways onto the property. (id:51699)
101 28th Street
Battleford, Saskatchewan
Absolutely amazing views from this hilltop home! With over 1,900 ft.², this home is perfect to accommodate a larger family. Entering on the main level, you walk into a rec room, adjacent to that is a family room with access to the backyard, as well as access to the single attached garage. The main floor also has a four-piece bath and a bedroom. Up the stairs to the second level, you will find a unique style kitchen, sunken living room, an enormous master bedroom with amazing views and large windows. There is the cutest loft area between the kitchen and living room with a skylight for added sun light. Two more bedrooms can be found on the second level, along with a four-piece bath with an extra deep soaker tub. Laundry area is just off of this bathroom. The nook with large windows also has garden doors leading to a deck with stairs to the back yard. This property is one of a kind and needs to be seen to be truly appreciated. Don’t hesitate to book your viewing! (id:51699)
1127 2nd Avenue Nw
Moose Jaw, Saskatchewan
Nestled on a tree-lined street in the “Avenues of Moose Jaw” this home has been owned by the current over 20 years where they cherished creating family memories. It is being sold as is, where is...and price to sell. Perfect for anyone wanting a project. It is ready for new owners to add their personal touches to create their own memories. This 1.5 Storey home invites you by the front open veranda that is the starting point to welcome you & guests into the foyer. This opens into the Living Room with laminate flooring running into the Dining Room, great spaces to entertain and relax with the family. The kitchen with European style cabinetry has great cabinetry storage, and note where there is new drywall placed, the stack to the home has been recently replaced. Off the kitchen is a mudroom which also houses main floor laundry, and the seller has started to install/renovate a bath (not completed), toilet is included (not completed). The 2nd floor enjoys not only the primary bedroom which is sized for a king size suite but 3 additional bedrooms making it a 4-bedroom home. This floor is complete with a 3pc. Bath that has been updated. The lower level is set for a possible family room, storage, and utility. The yard is set with nice green space and parking off alley and a Shed. This is a home priced to sell. Call today for your personal tour and CLICK on the MULTI MEDIA LINK FOR A FULL VISUAL TOUR. (id:51699)

