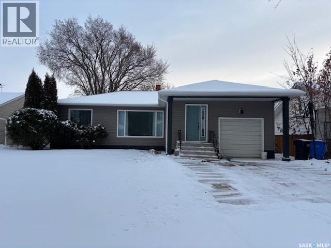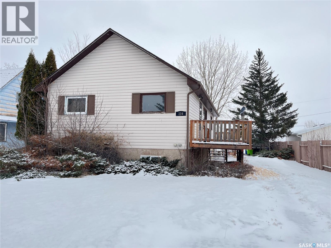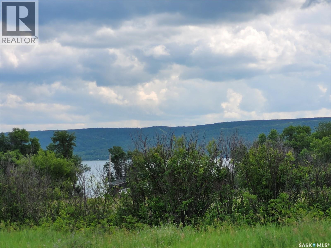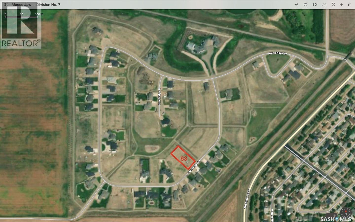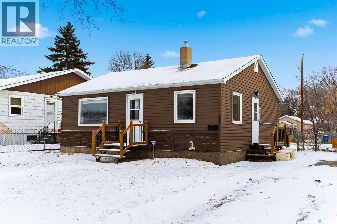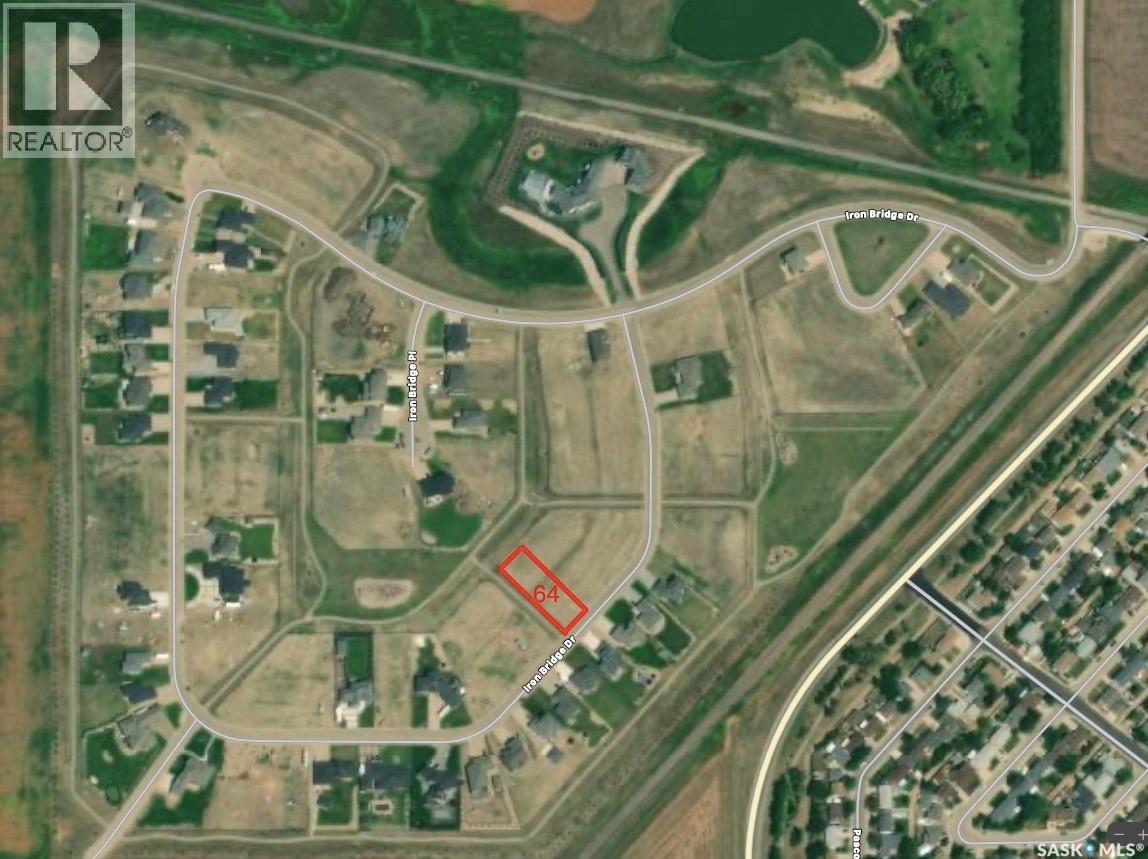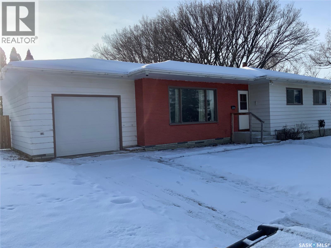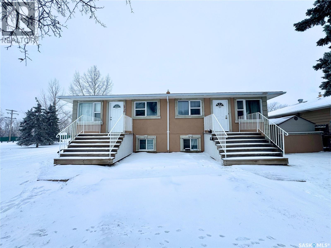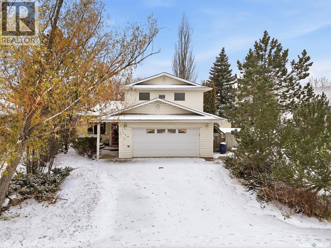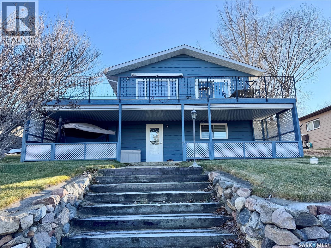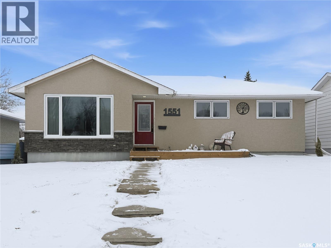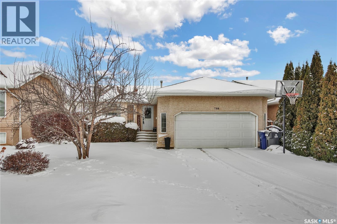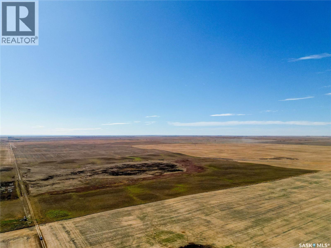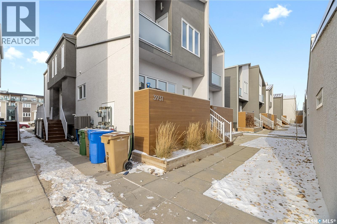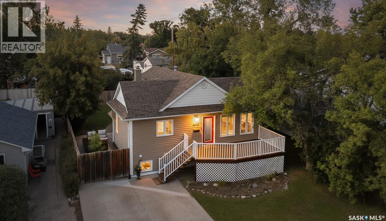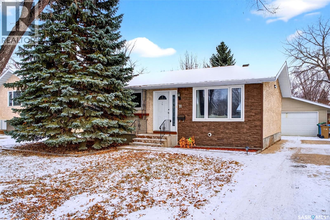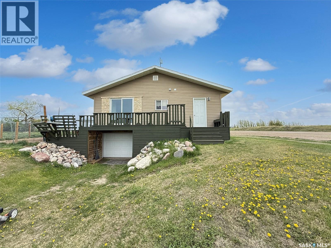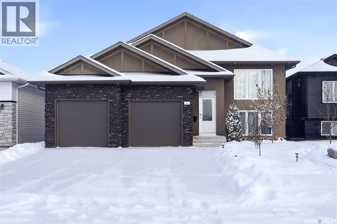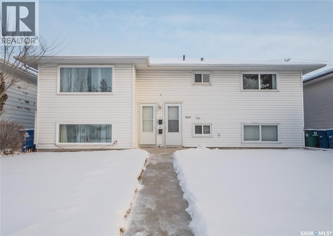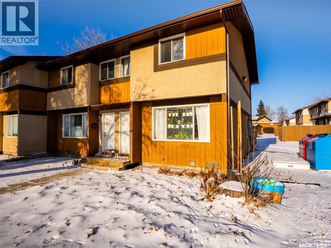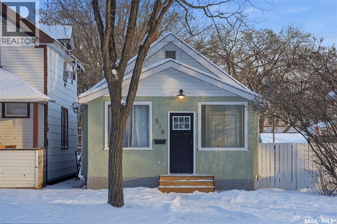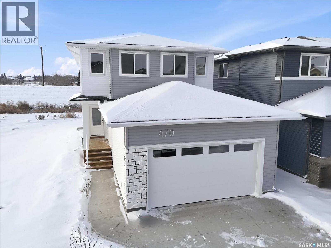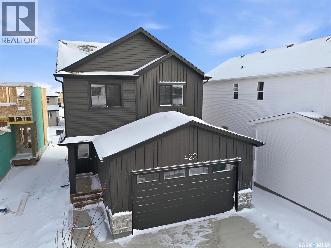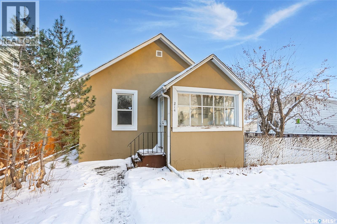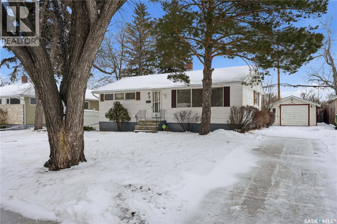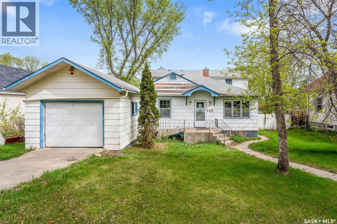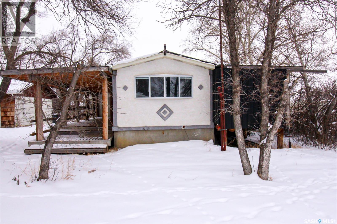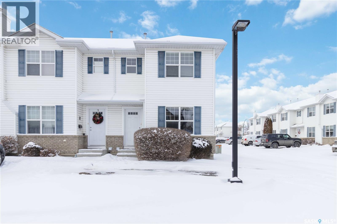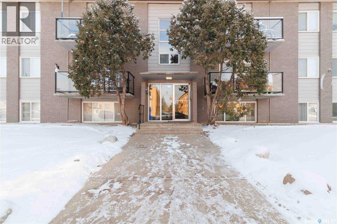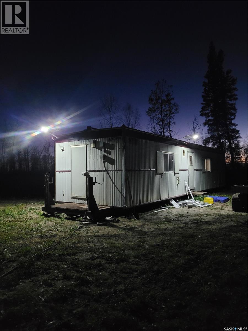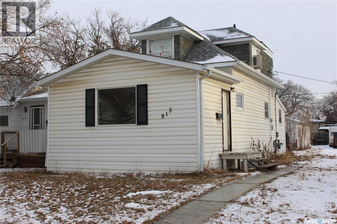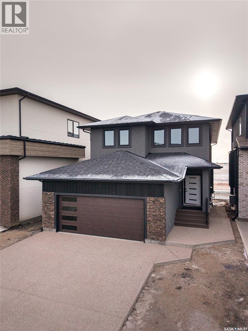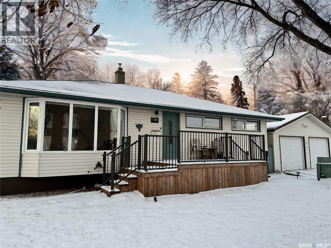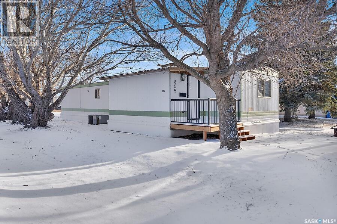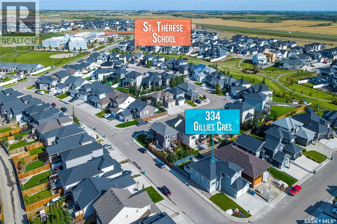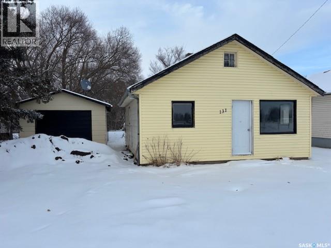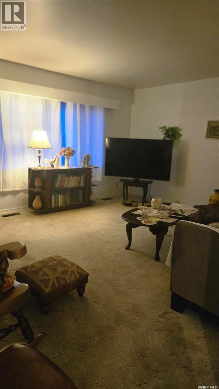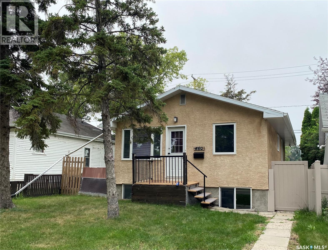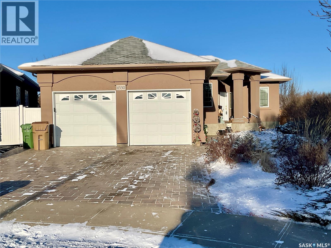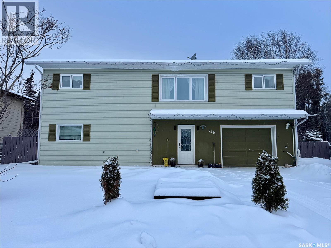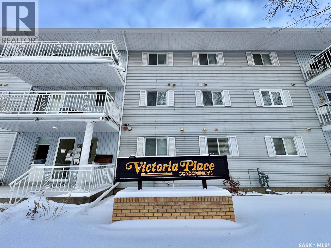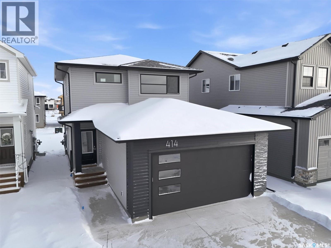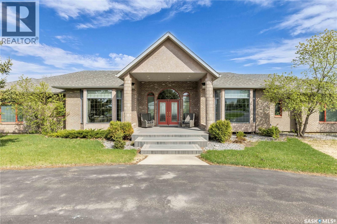Listings
124 8th Avenue W
Canora, Saskatchewan
This charming home located in Canora, SK offers 1,264 square feet of comfortable main floor living, featuring stunning hardwood floors in the living room and 3 spacious bedrooms. The large eat-in kitchen provides ample space for daily dining and entertaining. There is also spacious porch and 4pce bathroom. The full basement consists of a recreation area, extra bedroom and has roughed-in plumbing for a 2-piece bath, giving you room to grow. Outside you will find a large fenced in backyard which includes a dog run and a storage shed, perfect for outdoor enjoyment and easy organization. Major upgrades completed in 2017 include vinyl siding, soffit, fascia, instantaneous hot water heater, and new furnace, enhancing energy efficiency and peace of mind. All appliances are included, making this an easy move in ready opportunity. Give us a call for your personal tour! (id:51699)
316 Lonsdale Street
Maple Creek, Saskatchewan
Discover the potential in this well-located single-family home, offered at an attractive price point for today’s market. Nestled in a friendly community, this property is perfect for those eager to add their own style and value through updates and renovations. The spacious main floor features a bright living room and dining area. There are four well-proportioned bedrooms and a full bathroom just waiting for a modern makeover. Outside, you’ll find an unfenced backyard that is east facing and overlooking a field with no immediate community plan to add housing. This home is built on solid bones and presents endless possibilities to craft your dream space. With some TLC and creative vision, you can transform this property while building equity. Its affordable price leaves room in your budget for updates and personal touches, letting you move in and renovate at your own pace. The location is a highlight, being close to schools with quick access to local amenities in a family-friendly neighbourhood. Don’t miss out on this rare opportunity to enter the market or invest in a property with great upside potential. Book your private viewing today and imagine the possibilities that await at this hidden gem! (id:51699)
Blk/par 1 Plan #102203019 Lakeview Lot 1
Fertile Belt Rm No. 183, Saskatchewan
Sink your roots near the captivating beauty of Round Lake, Saskatchewan! This large 1.74 acre lake-view parcel, nestled in the tranquility of the scenic Qu'Appelle Valley, beckons you to embrace an acreage lifestyle near the lake. Conveniently located on paved Lake Wood Rd, (formerly Widdup Rd.), this slice of paradise is the last one of four large side-by-side parcels, offering an idyllic canvas for your dream home. Parcels 2,3 and 4 have sold. Parcel 2's owner reports that their home now enjoys natural gas, power, an artesian well, septic tank, high-speed fiber-optic internet, and a 2-minute walk to the water's edge,(approximately 180 meters away). Nearby boat launches at Bird's Point and West End ensure convenient access for all your aquatic adventures. The large 1.74 acre lot provides ample space for all your toys. This lakeview community provides the perfect balance of nature and convenience. Grab this lot while it's still available! (id:51699)
215 Iron Bridge Drive
Moose Jaw, Saskatchewan
ron Bridge Estates is a premier subdivision located in the northwest corner of Moose Jaw. Designed to take advantage of nature and space, while maintaining the most desirable community infrastructure and amenities. Large country residential properties with an abundance of green spaces, park areas, and recreational pathways. Almost all of the remaining lots are designed for walkout basements. Prices and sizes range from .48 acres up to almost a full acre! Thoughtfully designed to ensure that every lot is worthy of your dream home. Architectural controls and design guidelines help develop and preserve the aesthetics and integrity of the community while protecting property values for generations. The Iron Bridge Community Association has the approval to build a new Outdoor Recreation Facility with a Sports Court/Ice Rink, storage and utility shed, and a community pavilion/gazebo with an outdoor fireplace! Ask about the Developer’s Incentive Program, Seller Financing Program, and $5000 landscaping credit with approved landscaping companies. If you want to build your dream house in Moose Jaw, why would you build anywhere else? (id:51699)
725 Mctavish Street
Regina, Saskatchewan
Welcome to this super cozy home that some may say is small, BUT it is punching well above it’s weight inside + outside! You’ll love the great curb appeal, the generous driveway & the incredible opportunity that exists when your home is nestled on a double lot, which is 6250SQFT! Giving the opportunity for you to make your backyard dreams come true with a future garage, maybe an above ground pool or an epic garden space full of sunflowers! Inside the home has a fantastic floorplan perfect for a professional, smaller family, or even a retiree/investor! The main floor is filled with natural light from the updated PVC windows, with the living room being a nice size,easily accommodating a large couch & table space! The kitchen feels spacious & has a side door out to the driveway. The bedrooms are a good size and the bathroom features an amazingly deep tub that’s perfect for relaxing after the end of a long work day! The basement is as solid as they come and provides excellent storage and laundry space. Perks: Shingles, Vinyl siding, Softener system included, Sump Pump, BackFlow Prevention & more! Centrally located, you are within driving distance to amenities via Lewvan or Albert Street! This home is ready for you to call it your home sweet home! (id:51699)
223 Iron Bridge Drive
Moose Jaw, Saskatchewan
Iron Bridge Estates is a premier subdivision located in the northwest corner of Moose Jaw. Designed to take advantage of nature and space, while maintaining the most desirable community infrastructure and amenities. Large country residential properties with an abundance of green spaces, park areas, and recreational pathways. Almost all of the remaining lots are designed for walkout basements. Prices and sizes range from .48 acres up to almost a full acre! Thoughtfully designed to ensure that every lot is worthy of your dream home. Architectural controls and design guidelines help develop and preserve the aesthetics and integrity of the community while protecting property values for generations. The Iron Bridge Community Association has approval to build a new Outdoor Recreation Facility with Sports Court/Ice Rink, storage and utility shed, and a community pavilion/gazebo with an outdoor fireplace! Ask about the Developer’s Incentive Program, Seller Financing Program, and $5000 landscaping credit with approved landscaping companies. If you want to build your dream house in Moose Jaw, why would you build anywhere else? (id:51699)
1320 J Avenue N
Saskatoon, Saskatchewan
Welcome to this 1144 sq ft bungalow in Hudson Bay Park. This home features 3 good size bedrooms upstairs, large kitchen with lots of counter space, and a good size dining area. Main floor laundry has been incorporated into the 4 piece main bathroom. Some newer flooring and paint. Downstairs is a mortgage helper 2 bedroom non-conforming suite. Large living room and kitchen area. Basement suite has its own laundry as well. All appliances included.10 in total. Single car attached garage with direct entry. New garage door and opener. Corner lot leaves lots of room for parking as well as the 3 off street parking spots. Shingles were replaced in 2021. Electrical service was updated in 2023. Close to all amenities. (id:51699)
2170 Borden Street
Regina, Saskatchewan
Great revenue 4 suite property in an excellent location Each of the 4 units have separate power and water meters. Upper units are 2 bedroom suites, lower units are 1 bedroom suites. There is also electrified private parking for the units as well. For more info, call agent. (id:51699)
330 Fehr Crescent
Martensville, Saskatchewan
Welcome to 330 Fehr Crescent. This home is located on large pie shaped lot on a quiet crescent in Martensville. Enjoy your large back yard that is fully fenced, lots of mature trees and a large shed. The lot does have a back lane that gives you the option of rv parking and or a detached future garage. Out front you have a double interlocking block driveway that leads to the double attached garage that is heated! Once inside you will find a very spacious home that has 1820 square feet spread over two levels. The main floor has a large foyer, formal dining room, large kitchen, den, 2 piece bath and a large living room that features a gas fire place. Upstairs features a huge master bedroom with a walk in closet, gas fireplace, ensuite bathroom with a separate jetted tub! Also on the upper level is another 4 pc bathroom and two more bedrooms. The basement has a storage room, utility room and a bedroom with a walk through closet to the 4 pc ensuite. The basement could also be used as a small family room. Call today to view!! (id:51699)
69 Snedden Crescent
Maple Bush Rm No. 224, Saskatchewan
Don’t miss this rare opportunity to own a beautifully updated lake property located in one of the nicest and most sought-after lake communities in Saskatchewan. Located in Palliser Provincial Park on Lake Diefenbaker (voted top regional park in 2024). This move in ready home features 2 bedrooms, 2 bathrooms, and a fully renovated kitchen complete with sleek white, soft-close cabinetry, stainless steel appliances, and an eat-at bar perfect for family and guests. The bright and open main floor showcases stunning views of the lake, with direct access to the expansive front deck where you can enjoy the scenery from sunrise to sunset. The wrap-around deck offers multiple outdoor living spaces, while the private rear yard provides an ideal setting for relaxing, entertaining, and enjoying smores around the firepit. Located just a short stroll from some of the most beautiful stretches of beach in the entire park. Additional features include updated flooring throughout the main floor, ample off-street parking and excellent proximity to all of the parks amenities. Palliser Regional park offers a golf course, heated swimming pool, community hall, concession, play grounds and more. Whether you’re seeking a full-time retreat or the perfect getaway, this exceptional lake property delivers comfort, style, and one of the best beachside locations Lake Diefenbaker has to offer. (id:51699)
1551 92nd Street
North Battleford, Saskatchewan
Welcome to this charming and beautifully updated 1082 sqft west-side bungalow! This home features 5 bedrooms, 2 full bathrooms, and a bright open-concept main floor layout. The main level has been tastefully renovated with a modern kitchen, new front window, new patio doors, a fresh coat of paint, and a fully updated main bathroom. The partially finished basement provides excellent additional living space, complete with 2 bedrooms, a large family room, and a full 4-piece bathroom featuring an air-jet tub. The perfect retreat for guests or family. Outside, enjoy a fully fenced backyard, single detached garage, and a great front porch deck that adds to the home's cute curb appeal. Ideally located directly across from beautiful green space and close to numerous schools and parks, this home offers both privacy and convenience in a desirable west-side neighbourhood. Numerous major upgrades for ultimate comfort and efficiency include extra insulation added to both the exterior and attic, newer shingles, a high-efficiency furnace, central air conditioning, air exchanger, on-demand hot water, water softener, and more!. A move-in-ready opportunity that perfectly blends character, comfort, and modern living! Call your agent today! (id:51699)
708 4th Street W
Warman, Saskatchewan
A wonderful blend of maturity, comfort, and modern updates are found in this beautifully maintained family bungalow, ideally situated in the middle of Warman. Nestled between the community’s elementary and middle schools and just steps from the lakes and walking paths of Crystal Springs, this home offers exceptional convenience in a highly desired location. Inside, the south-facing living room is filled with natural light throughout the day, creating a warm and welcoming atmosphere. The kitchen and dining area overlook the expansive backyard, featuring abundant windows, alley access, and a brand-new deck—an ideal space for entertaining or relaxing outdoors. With three bedrooms and two bathrooms, the home has been thoughtfully updated throughout. The fully developed basement adds even more living space, highlighted by a stylish family room complete with custom cabinetry and a built-in natural gas fireplace. The basement can be completed with additional bedrooms and has rough-ins for a future bathroom. This is a home where pride of ownership is evident at every turn. Call your Realtor today to experience this beautiful property in person. (id:51699)
1 Quarter Near Gravelbourg, Sk (Laflamme)
Gravelbourg Rm No. 104, Saskatchewan
Located near Gravelbourg, SK in the RM of Gravelbourg #104, this quarter section offers a great opportunity to purchase mixed use hay & crop land within close proximity to the thriving agricultural community of Gravelbourg. SCIC rates this property as a “H” soil class. The soil colour is Brown and the SAMA soil final rating weighted average is 51.16. The land features gently rolling topography with few-to-no stones, and is currently being used for cut and baling. Whether you are adding to an existing operation or seeking a secure long-term investment, this property is a great opportunity. If you are looking for more land, there are several quarters listed for sale in the area via separate listings, one which includes a robust yard site with large grain bins. (id:51699)
3931 James Hill Road
Regina, Saskatchewan
This beautifully and tremendously townhouse condo in amazing Harbour Landing neighbourhood community is less than 7 minutes drive to Regina International Airport, few metres to Havilland Park and short walking distance to school, seniors home, daycare, and shopping centres. The home is fitted with metal roof, primary bedroom balcony, barbecue deck and on 1 detached garage. Upon entry, you are welcome by the modern open plan concept with sizable living room open to the dining area and U-shaped kitchen that is equipped with sit-up island, numerous cabinets and stainless-steel appliances, mudroom, 2 pc washroom and vinyl plank floorings. 2nd level features sizable primary bedroom with 4pcs bathroom en-suit and walk-in closet, another good size bedroom, 4pcs bathroom and laundry room compliment this level. Basement level is professionally and fully finished with spacious recreational room, roughed-in bathroom and utilities room for tons of storage. The condo fee is $150 and include: Common Area Maintenance, External Building Maintenance, Lawncare, Snow Removal, Insurance (Common). Schedule your showings. (id:51699)
1116 Hochelaga Street W
Moose Jaw, Saskatchewan
Welcome to 1116 Hochelaga St W! A charming raised bungalow nestled in the fantastic Palliser neighbourhood! This 934 sq ft home offers 3 bedrooms and 2 full bathrooms, making it an ideal choice for families, first-time buyers, or those looking to downsize without compromise. The main floor features a bright and inviting living space with large windows that fill the home with natural light. A functional kitchen and dining area provide plenty of room for everyday living and entertaining. Two comfortable bedrooms and a full bathroom complete the main level. Downstairs, the fully finished basement offers even more living space with a large bedroom and second full bathroom, a large family room with bar, and extra storage options – perfect for a playroom, home office, or guest retreat. Outside, you’ll enjoy a great yard with room to garden, relax, or host backyard barbecues. Located in a sought-after neighbourhood, this home is close to parks, schools, and all amenities, making it a wonderful place to call home. Updates include: new paint throughout, updated bathrooms, new appliances! Don’t miss your chance to see this one and book your showing today! (id:51699)
11 Coleman Crescent
Regina, Saskatchewan
Welcome to 11 Coleman Crescent, a charming and well-maintained bungalow situated in the heart of Glencairn Village. Offering 900 sq ft of comfortable living space, this home is an excellent choice for first-time buyers, downsizers, or investors seeking a solid property in a mature neighbourhood. The bright and inviting living room is highlighted by a large picture window that fills the space with natural light, complemented by updated vinyl plank flooring for a clean, modern look. The eat-in kitchen offers good counter space, practical storage, and plenty of room for a dining table—perfect for everyday meals or hosting friends and family. Down the hall, you’ll find two comfortable bedrooms, including a spacious primary, along with a well-appointed 4-piece bathroom. The unfinished basement provides a blank canvas for future development, whether you envision additional living space, a home gym, or ample storage. Outside, the home sits on a generous 5,715 sq ft lot with front and back lawns, mature shrubs, and a fenced yard that’s ideal for kids or pets. A major highlight is the 24' x 26' double detached garage, offering exceptional parking, workshop potential, and easy vehicle storage through Saskatchewan winters. The concrete driveway provides additional off-street parking. Nestled on a quiet crescent, located close to parks, schools, shopping, and east-end amenities, this home delivers comfort, convenience, and value. (id:51699)
800 Railway Avenue
Webb, Saskatchewan
Discover the charm of small-town living without compromising on style in Webb, Saskatchewan. Nestled on five lots at the edge of this tranquil community, this 1,320-square-foot rancher offers breathtaking prairie views. The exterior features low-maintenance vinyl siding complemented by elegant stone accents, a spacious wrap-around deck, a dog run, a new fire pit, and a single-car garage. Constructed in 2012, this home boasts modern design and an abundance of natural light. Upon entering, you are welcomed into an open-concept kitchen and dining area, adorned with beautiful wood cabinetry and a stylish countertop and backsplash. This residence comprises two bedrooms and two full bathrooms, with thoughtfully separated sleeping areas as well as a functional living room, and an office space. A striking stone gas fireplace serves as a focal point, while the cohesive cabinetry and flooring throughout enhance its aesthetic appeal. The master bedroom features an impressive 44-square-foot walk-in closet, supplemented by additional closets throughout the home for ample storage. For those seeking energy efficiency, the two gas fireplaces are designed to heat the entire home effectively. The property is connected to town water and sewer services and includes a 2,000-gallon septic tank. Families will appreciate the availability of bus services to the Gull Lake K-12 school. Conveniently located just 20 minutes from Swift Current and 10 minutes from Gull Lake, this property offers the perfect blend of privacy and accessibility to local amenities. Schedule a viewing today to experience all that this exceptional home has to offer. (id:51699)
93 Cardinal Crescent
Regina, Saskatchewan
Spacious and ready to move into, this Whitmore Park three level split is fully developed and offers plenty of room for a growing family. The foyer welcomes you to enter the bright living room featuring hardwood floors. The semi-open concept main also features a large dining area and updated kitchen with plenty of cabinets. There are three good sized bedrooms on the upper level and a refreshed four piece bath. You’ll appreciate the extra living space in the fully developed basement with a spacious recreation room, two piece bathroom and a large utility room. This home has central air conditioning, PVC triple pane windows, architectural style shingles, HE furnace (new in 2020) and electrical panel (new in 2020). The large backyard has a large multi-level deck, where you can enjoy the mature landscaping and privacy, features PVC fencing and offers plenty of room for a garage. Located in a family friendly neighbourhood, close to schools and parks, don't miss out on the opportunity to make it yours. Call today to book your viewing! As per the Seller’s direction, all offers will be presented on 12/15/2025 5:00PM. (id:51699)
421 9th Street
Saskatoon, Saskatchewan
Nutana Gem! Welcome to 421 9th St E. Conveniently located right between Broadway & Victoria Ave. Move in with ease to this freshly renovated income property. Major renovations in 2012 inside and out. All new windows and doors, Hardy siding, front deck, shingles, main floor kitchen, flooring, bathroom, plumbing & electrical. Basement Suite just completed with brand new kitchen, vinyl plank flooring throughout, brand new bathroom, light fixtures, hardware and paint. Walk in and instantly fall in love with this home where pride of ownership shows throughout. Large windows, Open Floor Plan, Granite Countertops, Stainless Appliances, Main floor laundry, Double sinks in bath and large walk in closet off primary bedroom. Gorgeous Nutana trees canopying the private backyard with UG sprinklers and custom shed. Front yard features mature perennials and spacious front deck. Back Ally access to double garage (22x24) built in 2000 with 2 separate garage doors (insulated & boarded) with concrete apron. Excellent location . 1/2 block away from Victoria Ave and 1 block away from Broadway. Don't miss this opportunity of this perfectly cared for home with 2Bdrm non-conforming suite in premium location with no work to be done! Call your realtor today. As per the Seller’s direction, all offers will be presented on 12/15/2025 12:00PM. (id:51699)
914 Evergreen Boulevard
Saskatoon, Saskatchewan
Welcome to 914 Evergreen Blvd! Located on a generous lot in the highly sought-after Evergreen neighbourhood, this beautiful home fronts the picturesque Spay Park and is just steps away from two elementary schools. This spacious, well-maintained bi-level offers ample room for your family, along with a fully separate legal 2-bedroom basement suite—a perfect mortgage helper. The main floor features a bright living room with 9 ft. ceilings and gleaming hardwood floors. The open kitchen is equipped with maple soft-close cabinetry, granite countertops, a wall pantry, stainless steel appliances including an upgraded gas stove, and a dining nook that opens onto a large deck and a spacious backyard. There are three generous bedrooms on the main level, including a primary suite with a walk-in closet and a luxurious 5-piece ensuite complete with in-floor heat, double sinks, and a jetted tub. The main-floor occupants also enjoy exclusive access to a large family/rec room in the basement with oversized windows for additional natural light. The well-designed legal suite includes two spacious bedrooms, a full bathroom, in-suite laundry, and an open-concept kitchen and living area. The suite features upgraded finishes such as stainless steel appliances, and its own private fenced yard and separate power meter. Additional highlights include an oversized insulated and drywalled garage with extra-deep storage space, a fully developed yard with a large deck, HRV system, central air conditioning, two sets of appliances, and several recent upgrades: • Brand new triple-car driveway (2024) • New dishwasher (2025) This south-facing home receives abundant natural light throughout the day and truly shows 10/10. Book your viewing today! As per the Seller’s direction, all offers will be presented on 12/15/2025 6:00PM. (id:51699)
1106 Bobolink Bay
Rocanville, Saskatchewan
Well-kept 4 bedroom/2 bathroom bungalow in a quiet cul-de-sac. Step inside to find a nice, bright eat-in kitchen complete with tiled floor, pantry, and access to the large west-facing deck. Down the hall you'll find 3 large bedrooms and a 4pc bathroom which features a soaker tub, double vanity, and tiled flooring. A spacious living room with access to the front deck completes the main level. The full finished basement provides you with an additional bedroom, storage area, furnace room, and laundry room. You'll also be pleased to find a 3pc bathroom that features a beautiful, custom tiled stand-up shower with in-floor heating. There's also a large family room with beautiful hardwood flooring and a natural gas fireplace. Outside, you'll find the huge fenced in yard with mature trees and a detached garage. BONUSES: hot tub, central air, sump pump. Call today to view this great property; you won't be disappointed! (id:51699)
1409 Preston Avenue S
Saskatoon, Saskatchewan
Amazing investment or first time home with 2 legal suites. The home has been extensively renovated, ready to move in! Located in central Brevoort Park, this 1080 sq/ft bi-level is close to all ammeneties(university, 8th street). The upstairs offers 3 bedrooms, full bath, massive living room with hardwood floors. The Legal basement suite offers 2 bedrooms and a 4 piece bathroom. Seperate furnace, gas meters, ac. large double garage with extra parking at the back. As per form 917 Offers will be presented Monday, December 15 2025 at 2pm. As per the Seller’s direction, all offers will be presented on 12/15/2025 2:00PM. (id:51699)
58 Mackenzie Mews
Regina, Saskatchewan
Welcome to 58 Mackenzie Mews—a beautifully updated 1,134 sq. ft. two-storey condo that perfectly combines modern style with everyday comfort. From the moment you walk in, you’re welcomed by a bright, south-facing living room filled with natural light, creating an inviting space ideal for relaxing or entertaining. The spacious dining area comfortably fits a large table, making it perfect for family meals or hosting guests. Adjacent to the dining space is the fully updated kitchen, featuring newer cabinetry, countertops, a stylish tile backsplash, and stainless steel appliances—a fresh, modern setting ready for your culinary creations. An updated half bath completes the main floor. Upstairs, the generous primary bedroom offers plenty of room for a king-size bed. Two additional bedrooms and a refreshed full bathroom provide flexibility and comfort for family members, guests, or a home office. The fully finished basement expands your living area with a cozy rec room and a dedicated storage/laundry space. Located in a quiet, family-friendly community, 58 Mackenzie Mews offers excellent access to many of Regina’s top amenities. You’re just minutes from schools, parks, walking paths, shopping centres, restaurants, and major transit routes. Its convenient northeast location also provides quick access to Ring Road and other major routes, making commuting simple and efficient. Additional Updates: Blueskinning; newer roof shingles; newer gutters and soffits; reverse osmosis water on demand (owned, 2021); water softener (owned, 2021); new washing machine (2023); new dishwasher (2023); freshly painted baseboards and select walls with all colour-matched paint left for the new owner; furnace and ducts cleaned in 2024, and more. Don’t miss your chance to own this beautifully maintained and move-in-ready home in a well-situated community. (id:51699)
3330 Green Moss Lane
Regina, Saskatchewan
Fantastic well kept home in The Greens. This Bi-level has been meticulously maintained and updated extensively with a newly developed basement! The entire home has recently been painted. As you enter you will have a large foyer with high ceilings to greet your guests with plenty of room to move and closet space. Entering the main, you will feel the open concept living area with vaulted ceilings complete with a large kitchen with all appliances included! There is a large island with room for stools and an additional eating area, plenty of cupboard space and a nice backsplash. The Livingroom has expansive windows that allow plenty of natural light, and a dinning area that would accommodate a large table for those important family meals. There is even a nice sized window in the dining area with door out the deck for easy access to the barbecue. Also on the main, you will find a nice sized bedroom between the four piece bath and huge master bedroom boasting extensive windows and natural light. The lower level has recently been developed and has large windows that a bi level allows for and not having a basement feel at all. The large rec area has new flooring and barn door to utility and a beautiful fireplace adding great ambience on those chilly winter days. There are two additional bedrooms and a stunning three piece bath that completes this level. Outside both front and back are fully landscaped and the back is completely fenced with a large tiered deck area, hot tub (negotiable) in addition to a double detached garage. You will not be disappointed with the care and pride of ownership of this home so make your appointment to view today! The Greens provides a convenient location to schools, parks, paths, and shopping with easy access to the Overpass and Ring Road. There is great flexibility with possession date. As per the Seller’s direction, all offers will be presented on 12/15/2025 7:00PM. (id:51699)
518 I Avenue S
Saskatoon, Saskatchewan
Cute & Cozy Bungalow in Riversdale Check out this gem in the super popular (and quickly growing!) Riversdale area. You’re only a few minutes’ walk to the swimming pool and waterslide, the river, parks, tennis courts—you name it. This 846 sq. ft. bungalow feels warm and welcoming with 3 bedrooms, 1 fully redone bathroom, and a nice open-concept layout. The living room has a fireplace for that extra cozy vibe, and the primary bedroom even has a walk-in closet. The home has had a ton of updates over the years:• Newer shingles on both the house and garage• New doors and several newer windows• All new plumbing and electrical with a 100-amp panel• Brand-new kitchen appliances, quartz counters, tiled backsplash, wood beam accents, and lots of natural light. The basement is finished too, giving you a comfy family room, a larger bedroom with a walk-in closet, and a laundry area with a new washer and dryer. Outside, the yard is fully fenced with a concrete patio and deck—perfect for hanging out. You also get a newer 20.5’ x 24’ detached garage plus RV/boat parking off the back alley. Overall, this place is clean, tastefully updated, and totally move-in ready. The location is amazing! (id:51699)
470 Cockcroft Place
Saskatoon, Saskatchewan
Welcome to the "Elias" model by North Ridge Development Corporation backing green space in Saskatoon's growing community of Brighton. The craftsmanship is truly evident in this well built 2237 square foot 2-Storey home that includes a side entry for future basement suite along with a unique feature, a 4th bedroom and 3-pce bath located on the main floor! The main level also includes a large kitchen with walk in pantry and island, and a good sized dining and living area. The second level has 3 bedrooms, a bonus room, a 4-piece main bathroom, 5-piece ensuite with tub and shower, and a convenient full size laundry room. This spacious floorplan is ideal for a growing family and provides the opportunity for a well designed 2-bedroom basement suite. Includes front driveway and front landscaping. Saskatchewan Home Warranty Premium Coverage Plan. GST/PST included in purchase price with any rebates to builder. *Home is now complete and ready for possession* Call to View! (id:51699)
422 Cockcroft Place
Saskatoon, Saskatchewan
The "Oliver" (Bonus Room Plan) by North Ridge Development Corporation is a "Suite Ready" 1703 square foot 2-Storey home located in the growing community of Brighton. A bright main floor layout featuring a large kitchen with walkthru pantry and island, dining area, living room, and 2-pce bath. Durable vinyl plank flooring in kitchen, living and dining rooms is attractive in appearance, high quality shelving in all closets and an upgraded trim package giving a fresh and modern feel along with beautiful cabinetry and quartz counter tops. The 2nd level features 3 bedrooms, a 4-piece main bathroom, a centralized bonus room, and laundry. The master bedroom showcases beautifully with a 4-piece ensuite and walk-in closet. A side basement entry adds potential for future development or suite options. This home also includes a heat recovery ventilation system and high efficient furnace. GST and PST included in purchase price with applicable rebates to builder. Saskatchewan Home Warranty Premium Coverage. This home is move-in ready! (id:51699)
214 J Avenue N
Saskatoon, Saskatchewan
Located at 214 Avenue J North in Saskatoon’s established Westmount neighbourhood, this newly renovated and move in ready two bedroom bungalow offers a bright, welcoming feel throughout. The refreshed kitchen features garden doors leading to a private deck framed by mature climbing ivy, creating a peaceful outdoor space to enjoy. The fully fenced yard is perfect for those furry family members and privacy. The primary bedroom stands out with built in shelving and an unusually large walk-in closet, while the finished basement provides a comfortable family room and a handy second bathroom with sink and toilet. A few of the recent upgrades to note include updated windows and doors, electrical and plumbing improvements, new flooring/light fixtures and paint and various other modern touches that make the home show beautifully. Outside, the 24' x 14' single garage adds great functionality. Westmount is known for its tree lined streets, character homes, and convenient proximity to downtown, parks, schools, local cafés, grocery stores, and the river, all within a few minutes’ reach. With Saskatoon’s growing amenities, strong sense of community, and vibrant urban atmosphere, this property is an inviting opportunity to settle into a well-located, charming home. Perfect opportunity for the first time buyer or person looking to start or add to their rental portfolio! (id:51699)
38 Portland Crescent
Regina, Saskatchewan
Welcome to this charming 2-bedroom home nestled in a highly desirable, well-established neighbourhood known for its quiet streets, mature trees, and pride of ownership. This property offers a thoughtful, functional floor plan that feels like home the moment you step inside. The main level features a bright kitchen overlooking the expansive backyard - an ideal setup for keeping an eye on kids or simply enjoying the view while you cook. A formal dining room provides a wonderful space for hosting dinners, while the large living room offers plenty of room to relax or entertain. Two comfortable bedrooms and bathroom complete the main floor. The lower level is an inviting extension of the home, featuring a rec room complete with a built-in bar - great for game nights, movies or casual gatherings. You’ll also find an abundance of storage space and the potential to add a third bedroom if desired. Important updates and features include a high-efficient furnace, central air conditioning, newer shingles, some updated windows, an owned water heater and original hardwood flooring. The oversized single garage offers space for both parking and storage. This home has incredible potential and a standout opportunity. A fresh coat of paint and a few modern touches will truly make it shine. Come see the possibilities for yourself! (id:51699)
620 20th Street W
Prince Albert, Saskatchewan
This charming 3-Bedroom, 2-Bath Character Home in West Hil in the desirable West Hill neighborhood offers a perfect blend of charm and modern comfort. Featuring three bedrooms and two full bathrooms, this residence is ideally suited for families or anyone seeking space and convenience in a prime location. Inside you will find original hardwood floors gracing the living room, which flows seamlessly into a formal dining room—ideal for entertaining guests or enjoying family dinners. A large rear addition expands the living space, offering a spacious family room perfect for relaxing or hosting gatherings.Upstairs, the private master suite impresses with a generously sized five-piece en suite bathroom, creating a true retreat feel. The home also features a single attached garage at the front and a double detached garage accessed via the back alley, offering ample parking and storage. (id:51699)
513-515 2nd Avenue S
Simmie, Saskatchewan
Bring your fishing rod and move into the best cottage in Simmie, SK just steps from Duncairn Dam. This property is a double lot site on a corner with all the amenities you are looking for. The home is a mobile home, set up on a full preserved wood basement. Lots of loving care has been put into this home with, upgraded electrical panel, new natural gas furnace, new hot water heater and an all metal roof. The home is pretty unassuming from the street but features two large covered decks for all of the outside enjoyment. The home has an open kitchen to living room space with neat laminate flooring and access to the deck through garden doors. There are two bedrooms with tons of closet space and the main floor bath is fully renovated with ceramic tile and a modern look. The lower level is framed out for various rooms and rough plumbed for a bathroom. With all this space, there is room to add any out building you are interested in, the current Atco Trailer on the site is slated to be moved in the spring so there is plenty of room for a garage. Affordabe and peaceful this property has location locked in and is ready for you. (id:51699)
33 102 Pawlychenko Lane
Saskatoon, Saskatchewan
Welcome to this 2-bedroom, 1.5-bathroom home with a undeveloped basement in the sought-after Lakewood S.C. This townhome needs some TLC. Upon entering, you'll find a spacious living room featuring large front windows, a convenient 2-piece bath, and an eat-in kitchen equipped with a pantry and a portable island. The second floor boasts two generous bedrooms, along with a 4-piece bath. Enjoy your morning coffee and weekend BBQs on the patio that opens to a green space. Home is on the end of the complex. This home also includes two electrified parking stalls right outside your front door. All appliances are included. It's conveniently located near transit, grocery stores, shopping, restaurants, parks, and more. Buyer and Buyer's Agent are responsible for verifying measurements. Call today to schedule your showing! (id:51699)
24 2 Summers Place
Saskatoon, Saskatchewan
Welcome to Unit 24 in Two Summers Place — a beautifully updated top-floor condo in the heart of West College Park. This south-facing, 600 sq. ft. one-bedroom, one-bathroom unit is bright, inviting, and perfectly located for students, first-time buyers, or investors looking for a well-kept, move-in-ready property. Inside, you’ll find modern vinyl plank flooring, a refreshed kitchen with tile backsplash, stainless steel appliances, and the convenience of a brand-new in-suite washer and dryer. The layout is functional and comfortable, with great natural light throughout. Location is a major highlight here. The building backs onto Evan Hardy Collegiate and is just minutes from the University of Saskatchewan, the Saskatchewan Field House, Griffiths Stadium, Royal University Hospital, and the Children’s Hospital. Transit is effortless with a bus stop right across the street, and Circle Drive is only moments away, making it easy to commute anywhere in the city. You’re also within walking distance to endless amenities along 8th Street — restaurants like Spicy Time, Fuh Station 2, Red Swan Pizza, the Circle & 8th Mall, Cineplex Cinemas, drugstores, coffee shops, and more. Whether you’re looking to enter the market or expand your rental portfolio, this well-maintained condo is an excellent opportunity in a highly desirable location. (id:51699)
Reaume Hunting Shack
Hudson Bay Rm No. 394, Saskatchewan
Looking for a get a way to the Pasquia Forest in hunting zone 59? Have a look at this rare find of permitted property approximately 42kms East of Carrot River, then 5 kms south to parking lot, then approximately 8 kms (summer), 13 kms (winter) to camp the rest of the way with either 4 wheeler or snowmobile. On site is a 2004 model ATCO trailer that is approximately 500 sqft with 2 bedrooms that sleeps 3 with 2 extra camp cots, kitchen dining area and a storage room. All solar powered lighting in and out, mini grizzly wood stove, 2 propane Martin thru the wall heaters, propane generator, string mower, fridge, stove, pots and pans as well as a bbq. 2 x 500lb propane tanks with approximately 20% and 80% will stay. Measurements are approximate. Outdoor storage shed with built in outhouse, 75 x 150 permit on the banks of the Cracking River and only meters from the Pasquia Snowmobile Trails, this site will overwhelm you with its seclusion and beautiful scenery. Minister of Environment permitted property in the Northern forest. Request for Assignment available at listing office. A request for assignment for the new owner($225.00 fee), along with a successful inspection of the property by the ministry (buyer pay mileage for inspection), then the permit can be transferred. The annual permit fee is $888.00, and the permit runs for 10 years with an auto renewal (expires 2035). A request for survey may be carried out by the new owner if they wish to convert this to a lease. Any new building must acquire a site development plan approved by the ministry. Taxes represent the permit fee payable annually to the Sask. Minister of Finance. (id:51699)
815 6th Avenue Ne
Moose Jaw, Saskatchewan
Affordable Starter or Revenue, This home offers an ideal space for first-time buyers, downsizers, or investors. The functional layout includes two bedrooms on the main floor and one additional bedroom on the top floor. There are two bathrooms, a 2-piece bathroom on the main floor and a full bathroom on the 2nd floor. Some newer flooring has been installed on the main level, giving key areas a refreshed feel. The home is available for quick possession, making it easy to move in or place tenants right away. Outside, you'll find a manageable yard and a property that’s simple to maintain—ideal for a low-stress lifestyle or revenue use. Property is sold as-is; buyers and their agents are to be advised that the Bedroom windows may not meet current egress standards; buyers and their agents are to verify. (id:51699)
3748 Gee Crescent
Regina, Saskatchewan
This new built 2348 square foot two story features amazing walkout basement with legal suite, large oversized garage and tons of upgrades. On the main floor you will find large front entrance, spacious living room, and an amazing chef inspired kitchen with butler pantry. On the 2nd floor there is a spacious primary bedroom with spacious ensuite and an amazing walk-in closet with shoe closet. Two spacious bedrooms and bonus room. Legal suite consists of bedroom, bathroom, living room, kitchen and dining. This home is a must see. Buyer could be eligible for secondary suite rebate. (id:51699)
901 17th Avenue E
Regina, Saskatchewan
This home is located in Regina’s quiet East End neighborhood of Dominion Heights — a well-established area with nearby parks, schools, amenities, and quick access to the ring road. The main floor offers a bright L-shaped living and dining room with sliding doors to the deck, plus a functional kitchen with ample storage and all appliances included. Three good-sized bedrooms (primary with windows on two sides) and a 4-piece bath complete the upstairs. The fully finished basement includes a spacious rec room with electric fireplace (projector and screen negotiable), a large 4th bedroom, den, and a 4-piece bath with corner jacuzzi tub. A separate storage room and laundry/utility room (upright freezer included) add convenience. Outside features a large fully fenced corner lot with numerous fruit trees, large garden area, two sheds, RV parking, and a 24x24 insulated and heated garage. Additional features: Radon mitigation system - a proactive upgrade for health and safety! High-efficiency furnace, central air, owned water heater (new October 2025) & water softener, central vacuum. NOTE: Living room TV and TV unit included and will stay in the home unless buyer requests it to be moved. As per the Seller’s direction, all offers will be presented on 12/13/2025 12:00PM. (id:51699)
855 Kelvin Avenue
Bethune, Saskatchewan
Move in ready! Fantastic starter, retirement home or revenue property! Recent upgrades include a new Bath fitter tub/tub surround & bathroom flooring (Dec 2025), new entrance deck with Black Regal Railing (Oct 2025), newer skirting--2" rapid wall vinyl R9 insulation (Sept 2021), newer water heater (2023) and the garage roof (Summer 2019), Welcome to this cozy 3 bedroom, 1 bath home with a bonus mud room, this home is located on a quiet corner lot in town. Detached garage is a plus for storage and your vehicle. This is an affordable opportunity to enjoy small-town living with a big community spirit. The community of Bethune offers a K-8 elementary school (high school students bussed to Lumsden), Conexus Credit Union, Co-Op Grocery & Gas Station, Fitness Center, Library, Community Hall, Local Insurance Broker, Bookkeeping services and many active local clubs. Sports enthusiasts will love the hockey and curling rinks! New subsidized daycare beside the splash park and playground. Plus, Bethune is the closest community to the K+S Potash Mine, this location is ideal for work and leisure! Don’t miss out on this move-in-ready little gem in a thriving community! (id:51699)
20 4th Avenue E
Neilburg, Saskatchewan
Nestled on a park-like .47-acre lot in the Village of Neilburg, this welcoming 1,076 sq. ft. bi-level offers exceptional space, comfort, and charm. Loved by the same owners for the past 24 years, the home is ready for its next chapter. The main level features a bright and spacious living room that flows into a generous dining area, perfect for family gatherings. The functional kitchen includes newer appliances and plenty of workspace. Two roomy bedrooms, a renovated 4-piece bathroom, and an impressively large pantry complete this floor. The pantry offers incredible versatility—storage, a walk-in closet, craft space, or even a cozy reading nook for kids. New vinyl plank flooring runs through most of the main living area for a modern, cohesive feel. The lower level is warmed by big, bright windows and offers a comfortable rec room, an additional bedroom, a 3-piece bathroom, and excellent storage off the laundry area. A closed-in breezeway connects the home to the 28’ x 26’ insulated garage, adding convenience year-round. Outside, enjoy a covered deck with a natural gas BBQ line and ventilation, overlooking the expansive yard. The property is a nature-lover’s dream, featuring a plum tree, apple tree, ornamental Japanese cherry tree, grape vines, two large storage sheds, a garden, and a fire pit. Regular wildlife sightings add to the peaceful setting. Neilburg is a small yet vibrant community offering a surprising range of amenities: a hockey arena, gym, bowling alley, parks, ball diamonds, soccer field, library, veterinary clinic, and a K–12 school with a pre-school program. The Village’s water treatment plant expansion and reverse osmosis upgrade are scheduled for completion in 2025. Located 45 minutes from Lloydminster and one hour from the Battlefords, Neilburg is centrally positioned while maintaining its quiet, welcoming atmosphere. If you’re seeking an affordable home in a peaceful community with essential amenities, this could be the perfect place for you. (id:51699)
334 Gillies Crescent
Saskatoon, Saskatchewan
From the moment you step inside, a bright and welcoming foyer invites you toward a thoughtfully designed main floor, complete with a mudroom and laundry area for everyday convenience. At the heart of the home, a chef-inspired kitchen commands attention—anchored by an impressive 10-foot quartz island with a dedicated prep sink (total 3 sink in kitchen), bringing the total to three sinks for effortless workflow. Premium touches abound, including soft-close cabinetry, double wall ovens, an undermount sink perfectly positioned beneath a yard-facing window, a functional desk niche, and the ingenious built-in Vroom kitchen vacuum system. Soaring cathedral ceilings and rich hardwood flooring frame the open-concept great room, where a gas fireplace creates an inviting focal point. The adjoining dining area—custom-designed to host large gatherings—flows seamlessly onto the deck, merging indoor and outdoor living. Two generously sized bedrooms and a full 4-piece bath complete this level. Upstairs, the private primary retreat is a sanctuary of luxury, featuring a spa-inspired ensuite with a Jacuzzi tub, a glass-enclosed tiled shower, dual undermount sinks, ample storage, and an expansive walk-in closet with built-in laundry chute. The bright, fully developed lower level offers extra windows draws lots of daylight, an electric fireplace, and a spacious family/rec room ready to adapt to your lifestyle—whether it’s a games area, home theatre. Two additional bedrooms and a third full 4-piece bath ensure comfort for family and guests alike. Every detail has been considered, from custom closet organizers in each bedroom to stair lighting, central air, a heat recovery ventilation system, and a full central vacuum with a Vroom in the kitchen, rental alarm system for security. Outdoors, a fully fenced yard with patio and lush green space sets the stage for summer entertaining or peaceful evenings under the prairie sky. Close to School and easy access to highway 16. (id:51699)
131 Bush Avenue
Canora, Saskatchewan
This property is a Great Starter or Revenue home which is located on a 50x125/109 lot in Canora, SK. The main floor of this 572sq ft property consists of 2 bedrooms, eat in kitchen, living room, and 4 piece bathroom with main floor laundry. An added feature is the single detached garage! Included in the purchase price: fridge, stove, and washing machine. Call today for more details! (id:51699)
832 Peters Avenue
Oxbow, Saskatchewan
This cozy two bedroom home is perfect for a starter home or investment property. Well maintained. A separate porch with large closet is a great area for storage before entering the home. The kitchen and dining room just need a little TLC and it could be a great entertaining area. A large living room with a picture window to the street and lots of natural light. Two bedrooms and main bathroom complete the main floor. The basement is partially finished with another bedroom and a family room. Bonus storage room. Priced to sell! (id:51699)
460 Wascana Street
Regina, Saskatchewan
Solid Value with a Solid Foundation! This two-bedroom bungalow offers a rare opportunity in this price range: a newer poured concrete foundation, professionally installed approximately 15 years ago when the house was lifted. That’s the big value feature here—peace of mind and long-term durability in an older neighbourhood setting. Located in a walkable area, close to shopping, groceries, and transit, the home also features several important upgrades. The sewer line under the basement floor and all the way to the street was replaced at the time of the foundation work. A 100-amp electrical panel, updated furnace, and stucco exterior were also completed around that time. All windows have been replaced with PVC inserts, including oversized basement windows that meet egress, opening up the potential for future basement development or even a secondary suite. Inside, you’ll find a spacious kitchen/dining area, two main floor bedrooms, and a full bathroom. The basement includes a second bathroom and is open for development. With the hard (and expensive) work already done, you’re set up to add your own touches. If you’ve been looking in this price range, you know how rare it is to find a home like this with a newer foundation and key upgrades already complete. (id:51699)
11330 Wascana Meadows
Regina, Saskatchewan
Welcome home to this beautifully crafted 1,721 sq. ft. bungalow in prestigious Wascana View! Custom built by Westmount Homes and lovingly cared for, this exceptional property sits on a quiet crescent just steps from a large park and an elementary school—an ideal setting for families and those seeking a peaceful, well-established neighbourhood. From the moment you arrive, the home’s curb appeal stands out with its interlocking block driveway and inviting front entry. Inside, you'll find thoughtful design and quality craftsmanship throughout. The spacious foyer opens to elegant living and dining rooms featuring hardwood floors. The kitchen features an abundance of cabinetry by Rick’s Custom Cabinets, a convenient computer desk, perfect for everyday living and meal prep, a kitchen-dining area and a mudroom off the back door. The generous primary bedroom includes a walk-in closet and a full ensuite with a separate soaker tub and a large shower. A second bedroom with hardwood flooring, a second full bathroom, and main-floor laundry with built-in cabinetry and sink add comfort and convenience. Enjoy direct access to the insulated, drywalled double garage. The fully developed basement provides even more living space, including a large family room, two additional bedrooms, a full bathroom, storage rooms, and a workout area, making it ideal for any hobbies. The home is built with high-end construction features, including open-web floor trusses, a heated crawl space beneath the wooden basement floor, and two furnaces with central air (new) for year-round comfort, and new paint throughout. The backyard is beautifully landscaped and sits on a 8944 sq ft pie-shaped lot, featuring underground sprinklers, a deck, a large patio area, trees, bushes, and a gardening area, all with no neighbours behind you. This truly exceptional home is ready for its next perfect owner. Come experience all that this beautiful home has to offer! (id:51699)
928 Quandt Crescent
La Ronge, Saskatchewan
Check out this unique 2 storey home on a lovely quiet street in La Ronge! Backing onto a green space of trees, this large home is thoughtfully designed to enjoy as one family or multiple generations living together under one roof. Upstairs you find a beautiful modern eat-in kitchen with white cabinets, butcher block counters, a built in wall oven, cooktop, a large pantry, and a window to the huge living room. There are 4 bedrooms upstairs - the large master features a view of the backyard, his and hers closets, and a jack-and-jill ensuite shared with another bedroom (what a perfect set up for a nursery!). On the other side of the house, there are 2 more bedrooms and a full bathroom with a tub & shower. On the main level, there is a full laundry room and main entrance to the house with access to the oversized single car garage, and then as a huge bonus, you find a non-conforming mother-in-law suite with a kitchenette, bathroom with a shower, a large bedroom, a separate entrance, and laundry located in the garage. The house is heated with a newer natural gas furnace and you can have endless showers and baths with the natural gas on demand water heater! Outside, the fenced backyard is nicely landscaped, has a large raised back deck off the dining room, garden beds, a lovely fire pit area, and a storage shed. There is tones of value in this lovely home - don't miss out! (id:51699)
203 66 19th Street W
Prince Albert, Saskatchewan
Very affordable condo with underground parking and elevator! Available for immediate possession, this 2 bedroom 1 bathroom unit provides a South facing balcony, in-unit laundry, wall mount A/C, upgraded flooring and upgraded countertops. Extra heated storage in parkade and building is wheelchair accessible. (id:51699)
414 Cockcroft Place
Saskatoon, Saskatchewan
The "Oliver" by North Ridge Development Corporation is a "Suite Ready" 1501 square foot 2-Storey home located in the growing community of Brighton. A bright main floor layout featuring a large kitchen with walkthru pantry and island, dining area, living room, and 2-pce bath. Durable vinyl plank flooring in kitchen, living and dining rooms is attractive in appearance, high quality shelving in all closets and an upgraded trim package giving a fresh and modern feel along with beautiful cabinetry and quartz counter tops. The 2nd level features 3 bedrooms, a 4-piece main bathroom, and laundry. The master bedroom showcases beautifully with a 3-piece ensuite and walk-in closet. A side basement entry adds potential for future development or suite options. This home also includes a heat recovery ventilation system and high efficient furnace. GST and PST included in purchase price with applicable rebates to builder. Saskatchewan Home Warranty Premium Coverage. This home is move-in ready! (id:51699)
48 Cathedral Bluffs Road
Corman Park Rm No. 344, Saskatchewan
This 3640 sq ft Walkout Bungalow is situated on a 8.8 acre parcel with views of the South Saskatchewan River. With a wonderful location in an active community with rink & play center. Walking into this home, you are welcomed with double-door entry with phantom screens and a spacious foyer leading to an open floor plan with 10 ft ceilings. Great Room features a gas fireplace and custom Redl built-ins, large windows with scenic views. Custom Redl Kitchen is a perfect space with an abundance of cabinets, oversized island with seating, storage, gas cooktop, sink with garburator, granite countertops, baking counter with appliance storage, wall pantry with roll outs, Sub Zero Fridge, built in dishwasher, brand new trash compactor, built-in oven & microwave, coffee bar, dining nook with garden door to composite deck. Formal dining room with a buffet niche. Primary Bedroom is a full retreat with views of the river and access to the deck, gas fireplace with built-ins, dual walk-in closets(1 with stackable washer & dryer), a 4 piece en-suite with in-floor heat, air jet soaker tub, separate shower, dual vanity with granite top & linen closet, sitting area with direct access to basement gym and 3 piece bathroom. Den with a tray ceiling and bayed window.2-piece bathroom with custom stone countertop, laundry room with cabinets, sink, & craft/sewing desk complete the main. Walkout basement features in-floor heat, large family room with 3-way gas fireplace, garden door to covered, partially enclosed patio,games area with wet bar feature seating, fridge,dishwasher & sink. 2 large bedrooms with jack&jill 4- piece bathroom, den/craft room with closet, large mechanical/storage room with wine room. Home is wired for sound system,LED lighting up the driveway, new carpet(2023), new boiler(2023), central vac,4 furnaces & central air, window treatments, & generator for backup power. Attached 8-car heated garage, detached 12-car heated garage/workshop with hoist &cabinets &2-piece bathroom. (id:51699)

