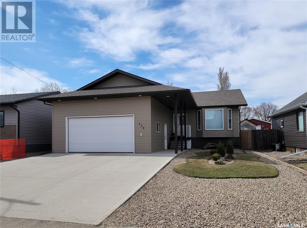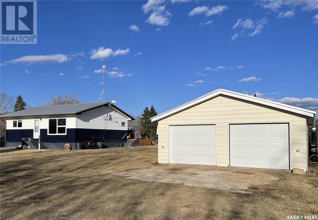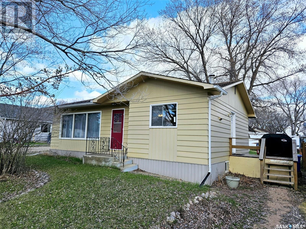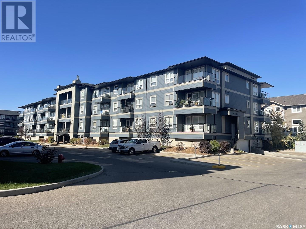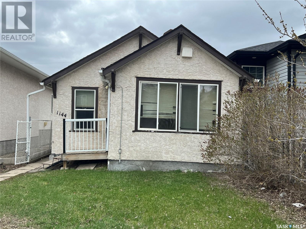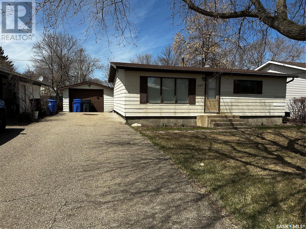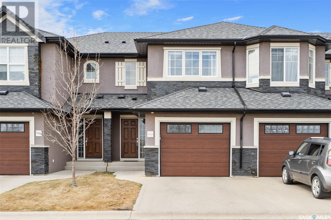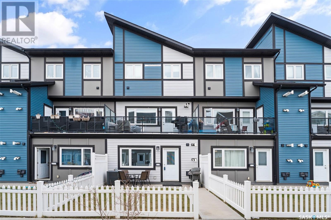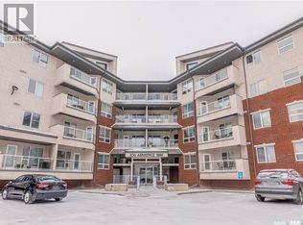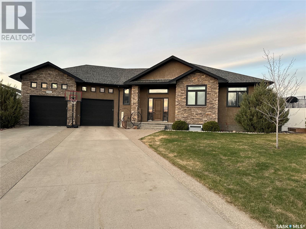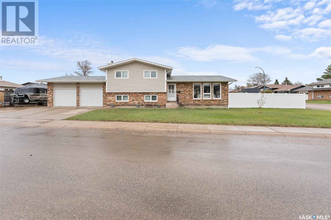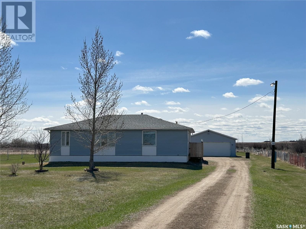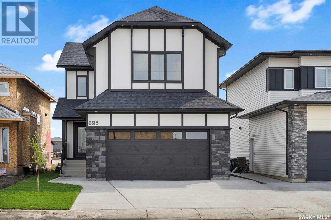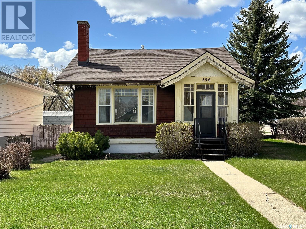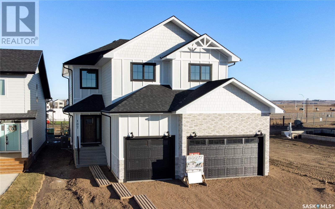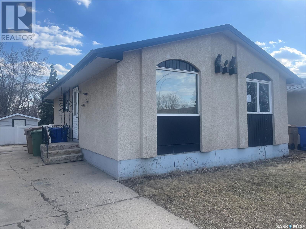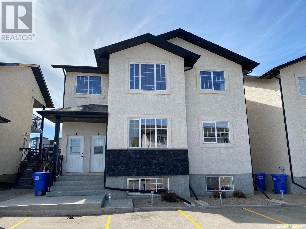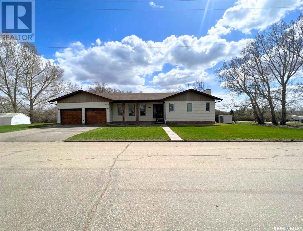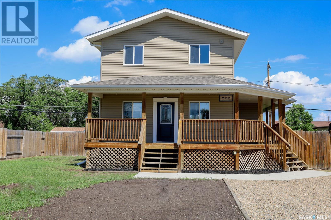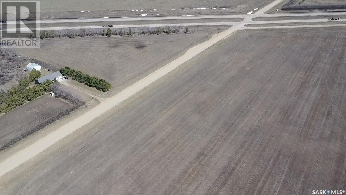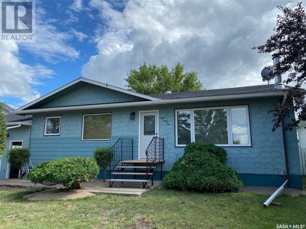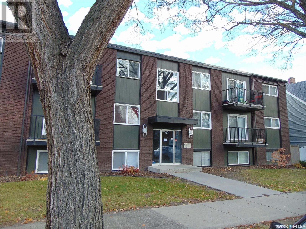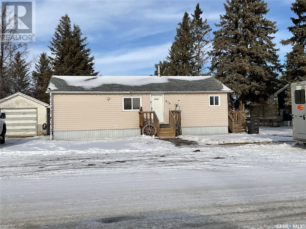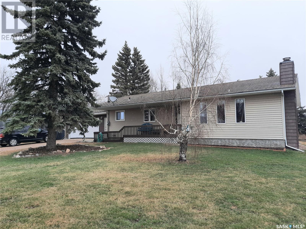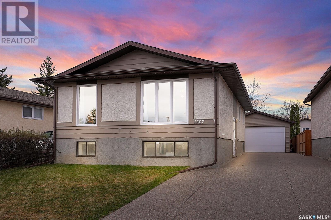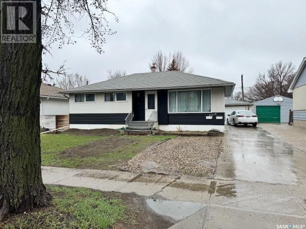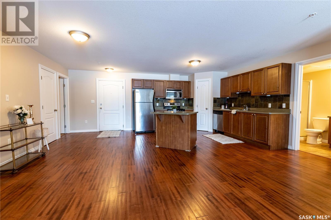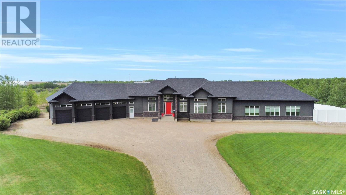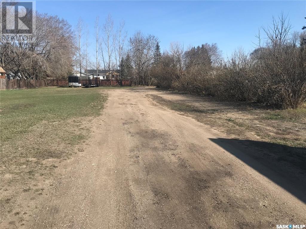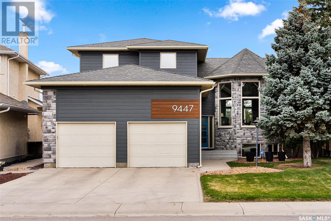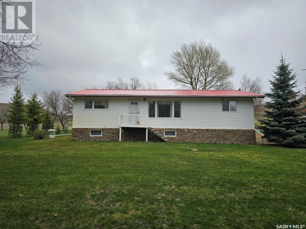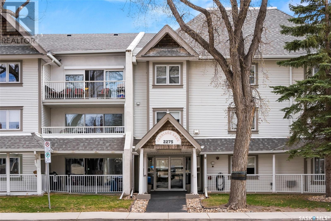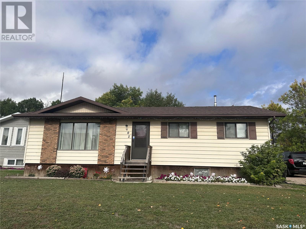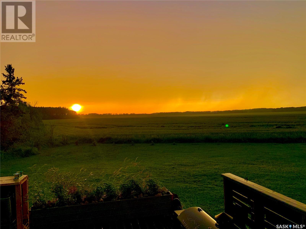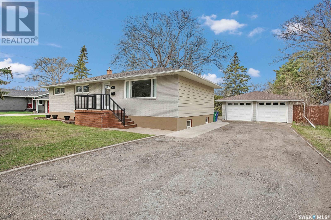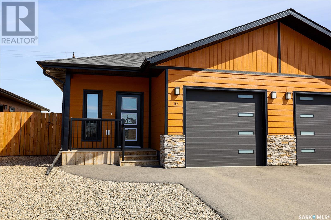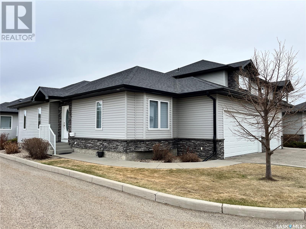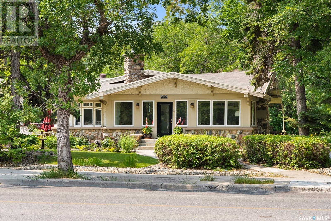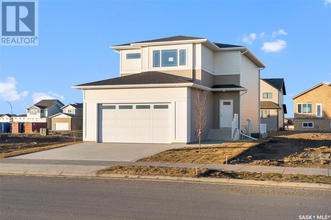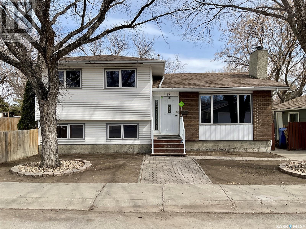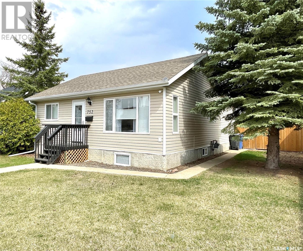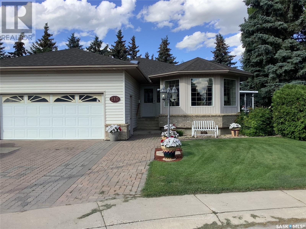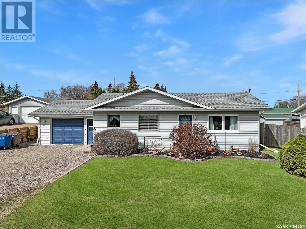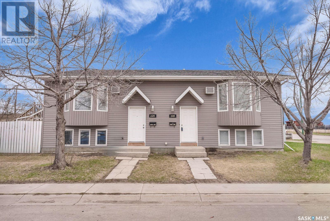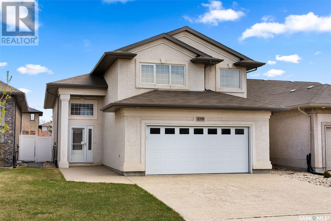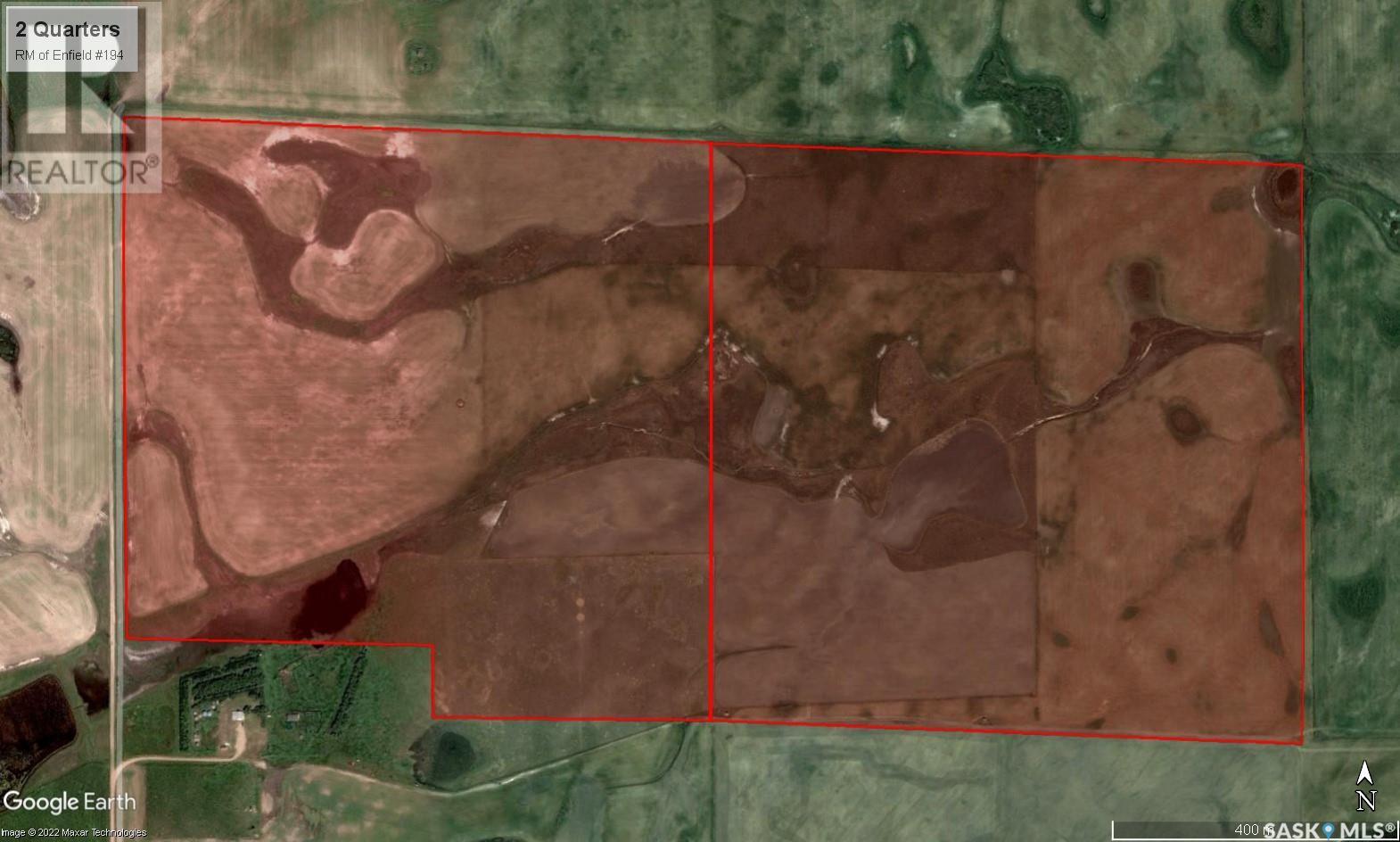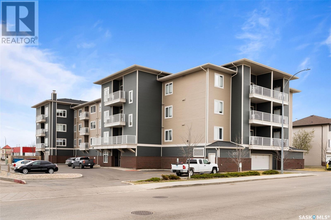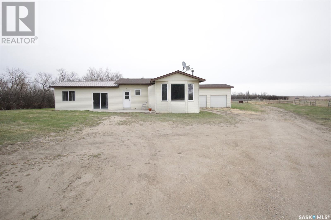Listings
456 3rd Avenue W
Unity, Saskatchewan
Immaculate and truly move-in ready! Sellers have taken care of all the details; installed all new exterior door knobs with keyless entry; open concept floor plan and vaulted ceilings in kitchen, dining and living room, new vinyl plank flooring in the living room in late 2020; kitchen features large island, under cabinet lighting, stainless steel appliances, new stove in 2021, new fridge in 2023, new kitchen taps in late 2023, and walk in pantry; 3 bedrooms up and 2 down, primary features a walk in closet and 3 piece en-suite; preserved wood basement is fully finished with 2 bedrooms, full bath with tile tub surround, spacious laundry room, family room with hookups in place for wet bar plus built-in surround sound, suspended ceiling and new light fixtures; central air conditioning, central vac, air exchanger, water softener included, Reverse osmosis; new HE water heater installed in 2020; new washer and dryer in 2023; insulated cold storage added to utility room; double attached garage is finished and heated; double concrete driveway; covered deck off dining room had new railing in 2021, lower level features an enclosed gazebo with a 6 to 7 person hot tub; completely fenced back yard with garden shed and RV parking in back; front yard was freshly landscaped in 2022; new asphalt shingles and eave troughs in 2021; call today for your tour! (id:51699)
119 Main Street
Chelan, Saskatchewan
Take a look at this unique property in Chelan. Only a 15 minute drive from Greenwater provincial park and 5 minute drive to Porcupine Plain, this newly renovated house has many updates to offer. New front door, new triple pane windows throughout the house and new hardy board siding not only improve the curb appeal but make the home much more efficient. Recent Metal roofing. New vinyl flooring throughout. 30 x 24 heated and insulated two car detached garage has lots of space for whatever you are looking to store and keep safe and new doors and openers to make it easy to access. This spacious 5 lot property gives an abundance of space to make your own. Call today to set up a viewing! (id:51699)
217 3rd Street W
Carlyle, Saskatchewan
217 - 3rd Street West, Carlyle - WELCOME TO AN AFFORDABLE OPTION FOR A STARTER BUNGALOW at a great location provides walking distance to Carlyle's many up town amenities. Functional kitchen with adjacent dining and sizeable living room. Basement is partially finished with a bedroom and utility room area. Gas hot water tank & sewer line in basement were replaced. Has some reno opportunities to make it your own and is priced attractively to allow upgrading..!! Contact your realtor to schedule a private viewing. (id:51699)
4204 108 Willis Crescent
Saskatoon, Saskatchewan
Condo has a tenant with a lease which expires Jan 2025. South facing windows bring in lot of natureal light and if that is too much it has drawdown professional black out window coverings. Unit has in-floor heat giving off evenly distributed heat on the coldest days. Features 2 bedrooms, 2 bathrooms, underground parking, in-suite laundry, elevator, and air conditioning. At this price it's a bargain, so call now as these units sell fast. (id:51699)
1144 Broder Street
Regina, Saskatchewan
Excellent revenue property or starter home. This two bedroom one bathroom house is super clean and move in ready. It has been well taken care of by a hands on owner over the past 25 years and has been consistently rented out. A few updates over the past few years are newer roof/shingles, some flooring, some pvc windows and a new dryer. Book your appointment now to come view this property! (id:51699)
505 2nd Avenue E
Lampman, Saskatchewan
Well kept bungalow in the Town of Lampman. This home features large open concept living spaces, good sized bedrooms, a new high efficiency furnace (2022), finished basement, excellent storage, and a spacious deck. There's plenty of parking with a gravel drive in the back, front asphalt driveway, and a single detached garage. Come and see what Lampman has to offer. (id:51699)
504 1303 Paton Crescent
Saskatoon, Saskatchewan
Welcome to #504-1303 Paton Crescent! This immaculate townhouse is in one of the most unique locations in Saskatoon. It has a beautiful view of sprawling farmland in the city! Not to mention just a few minutes from Attridge Drive which has all the amenities you would ever need. In addition, it is in close proximity to College and Circle Drive which will make your daily commute a lot more convenient and alot less stressful. When you Enter the property you will immediately notice the beautiful hardwood flooring and high end finishing that makes this unit stand out. The main floor has a 2 piece bathroom that is convenient for entertaining guests. The kitchen features stainless steel appliances and an island which is essential for anyone who loves cooking. Last but not least, this unit has quartz countertops throughout which is a more durable and more luxurious option then traditional arborite countertops. Upstairs features 3 spacious bedrooms which would easily accommodate a growing family or would make an ideal space for a home office. The primary bedroom has plenty of room to accommodate all your furniture and has a walk-in closet with a frosted window for natural light. There is a bathroom upstairs for added convenience for you and your family. The seller has also installed a brand new glass sliding door for the bathtub and shower. The basement is finished and has had all necessary permits opened and closed. Basement bathroom toilet has been replaced with a higher end toilet and completed by a licensed plumber! The unit has a central vac and all the attachments are included! Furnace room walls have had sound proof material added to reduce noise so you can fully enjoy this beautiful space. The garage has an electric heater installed making your winter commutes a lot less painful. The unit has been meticulously maintained by the previous owners. If you have any questions, reach out to me or your preferred Realtor! (id:51699)
1209 130 Marlatte Crescent
Saskatoon, Saskatchewan
Welcome to #1209-130 Marlatte Crescent, Located in the beautiful community of Evergreen this unit has all the amenities you could ever need in close proximity to a new shopping plaza being developed down the street. This neighborhood also has plenty of parks for children and conveniently placed bus stops perfect for university students. Whether you're a first time home buyer or looking for a revenue property this unit checks all the boxes with affordable condo fees and priced fairly for a quick sale. The unit has 2 spacious rooms, a beautiful 4 piece bath and in suite laundry. Has a crawl space in the laundry room for additional storage if you run out of space. Kitchen has stainless steel appliances and quartz countertops throughout. This is a durable and more luxurious upgrade from the more common arborite countertops. The hot water heater is on demand which is energy efficient and delivers hot water faster and quickly. Everything you need to live comfortably and affordably. These units have a unique feature and that is a well maintained front yard that is positioned perfectly to receive sunshine all day long! Pets are allowed with restrictions. This one won't last long. Call me to your Realtor to book a showing! (id:51699)
106 106 Armistice Way
Saskatoon, Saskatchewan
Very popular quiet location off Preston Ave. and walking distance to Market Mall.1100 sq.ft. condo with 2 bedrooms and a den. Spacious open concept Kitchen with granite counter tops and large island. High-end Hunter Douglas window treatments throughout. Living room access to wrap around deck with exposure South and East. Main bathroom and ensuite both have walk-in bath tub/ shower access. Stall 8 underground parking. Storage in parking stall as well as laundry room. Immaculately clean and ready to move in. Other amenities include exercise room and large common gathering room. The building is pet free and will provide an exceptional home for even the most discriminating buyer. (id:51699)
695 Barber Crescent Ne
Weyburn, Saskatchewan
Nestled in the heart of a serene neighborhood, this captivating property offers the epitome of comfort and luxury. Boasting a spacious corner lot approx. 1/3 of an acre, this remarkable residence presents an ideal fusion of modern comfort, thoughtful design, and abundant amenities. With 5 bedrooms, a den, 3 bathrooms, and a host of enticing features including an expansive garage, RV parking, and a picturesque backdrop of open fields and green space.The open-concept layout creates an inviting space where natural light pours in through large windows, illuminating the exquisite finishes and meticulous attention to detail. The main floor seamlessly integrates the living, dining, and kitchen areas, fostering a sense of connectivity and ease. Gleaming hardwood floors, complemented by contemporary fixtures and tasteful accents. The heart of the home, the kitchen, is a chef's delight, thoughtfully designed with functionality and style in mind. High-end stainless steel appliances, gleaming countertops, and ample cabinetry provide both practicality and elegance. The home is dedicated to tranquility and relaxation, featuring five bedrooms and a versatile den space. Each bedroom offers its own unique charm, ample custom closet space, and large windows inviting in the natural light. The den provides the perfect space for a home office, library, or cozy reading nook. Indulge in the ultimate pampering experience in one of the three well-appointed bathrooms. Featuring sleek fixtures, elegant tile work, and spa-like amenities, each bathroom offers a sanctuary where you can unwind and rejuvenate after a long day. For the automotive enthusiast or hobbyist, the property boasts a remarkable 32x32 garage with drive-through access, offering ample space for vehicles, tools, and equipment. Additionally, RV parking is available. Backing onto open fields and green space,this home offers unparalleled privacy and tranquility.Don't miss out on this amazing property! Book a private viewing today! (id:51699)
153 Bluesage Drive
Moose Jaw, Saskatchewan
Welcome to 153 Bluesage Drive! This family-sized 4-bedroom, 3-bathroom 4-level split home is the epitome of modern elegance. Step inside to discover an open-concept main floor featuring a beautifully renovated kitchen with a spacious island with quartz breakfast bar & soft-close shaker style cabinetry. New flooring and extra storage options added at entry. Dining area with door leading to fenced back yard. Stainless steel appliances, double sink & stunning backsplash. The upper level offers 3 sizeable bedrooms. There is an updated full bathroom & the primary bedroom has a 2 pc ensuite for convenience. The 3rd floor is completed with a large family room with fireplace, extra bedroom, & full bathroom. The 4th level is also finished with tons of storage space, laundry, utility, & another multipurpose room --possibilities are endless with some being an additional family room, home gym, den, or games room! The double attached heated garage with direct access to the home ensures that your vehicles are kept warm and secure year-round. There is additional parking as well---for your RV or boat! Outside, the large backyard with a patio & shed provides ample space for outdoor activities and relaxation. Located in a desirable neighborhood, this home offers both style and functionality. Updates over the years include but are not limited to: windows, exterior doors, shingles, vinyl siding, soffit & fascia. Don't miss your chance to make this your dream home! (id:51699)
Davey Acreage
Vanscoy Rm No. 345, Saskatchewan
Drive time is approximately a 10-minute commute on the pavement (except 1 mile on the grid Rge Rd 1071) West of Saskatoon Blairmore. This 1320 sq. ft. bungalow was moved from Rosetown in 1992 to this location. Features spacious rooms, U-shaped kitchen, large dining area, 2 bedrooms plus den, living room with an alcove, 4 piece bathroom, main floor laundry, and an unfinished basement with only the exterior walls insulated and drywalled. A Saskwater drip system supplies potable water to a poly water storage tank. The 30’ x 30’ oversized double garage built in 1999 is natural gas heated, insulated and boarded with an overhead garage door opener plus a 100 amp electrical panel. The 14 x 24 shed has 3 stalls for horses. The Utility shed is 10’ x10. The RM allows 2 horses for 5 acres. The property is completely fenced but can use some repairs. Bush borders the acreage on the East side of the property for total privacy. The West side of the property has some bushes and an open field for neighbour”s horses to graze. The house had a new HE furnace and power-vented hot water tank in 2012. It has PVC windows, vinyl siding, soffit & eavestrough on the exterior. This property is a must-view. Call your favourite REALTOR® today to book a viewing. (id:51699)
695 Underhill Road
Saskatoon, Saskatchewan
This KW Homes quality-built 2 storey in popular Brighton is now complete and ready for you! Featuring almost 1,900sqft of living space, vinyl plank flooring throughout and an open concept main floor. You'll love the cozy fireplace in the living room, large kitchen with island, and the mud room complete with built-in bench and plenty of storage! Upstairs you'll find a bonus room, perfect for movie nights, laundry, 3 bedrooms and 2 baths. The primary suite features a good sized walk-in closet with custom shelving and 3 pc ensuite with tiled shower. The basement is open for your ideas. Front landscaping and driveway are complete, and all 5 appliances and AC are included! Enjoy the growing community of Brighton with amenities, parks and trails close by! Call to view this newly finished home today! (id:51699)
398 7th Avenue Nw
Swift Current, Saskatchewan
Step into some history with this charming 1,292 square foot, 1 1/2 story home, built in 1912. Featuring an ideal sized sun room off of the front entrance, and boasting two cozy bedrooms, a 4 pc bathroom, and original hardwood floors, this property radiates character. Vintage fixtures and finishes enhance the historic charm and allure. The solid unfinished basement is the perfect opportunity to let your imagination run wild. Situated on a corner lot, this home offers ample outdoor space. Conveniently located near amenities, it's perfect for first-time buyers seeking a unique blend of history and comfort. Don't miss out on this opportunity, call today to own a piece of the past! (id:51699)
107 Woolf Bend
Saskatoon, Saskatchewan
Welcome to 107 Woolf Bend. This is the newest & latest build by reputable & veteran home builder Brant Homes. This Country Farm style 2 Storey home will not disappoint. Warm and cozy best describes the feel of this home. Surrounded by similar type properties backing the park & walking paths. Loads of natural light with East & Southern Exposure. The fit & finish is very impressive. This home boosts over 2200 sq.ft. with 9' ft ceilings on all 3 levels. The custom kitchen must be seen to be appreciated. Features floor to ceiling cabinets, 7.5 ft island, farm house sink, Quartz countertops, tile backsplash, high end kitchen appliances, gas stove and a microwave drawer, oversized walk in pantry, in cabinet and under cabinet lighting. The 9ft basement perimeter is already framed, insulated & wired. Builder would finish the basement for approx. $55,000 to match the rest of the property and would take approx. 2-3 months to finish. This is an outstanding floor plan for the growing family. Check out the laundry room. The flooring is a classy mix of Luxury Vinyl plank and custom tile with no carpet in the house. Primary bedroom has tray ceilings & crown moulding accents, elegant 5pc ensuite, heated tile floors, deep soaker tub, walk in glass shower & a large walk in closet. Notable features include: 2nd floor laundry room, Heated tile floors, gas fireplaces, large 24-26X30, insulated & finished garage, concrete driveway & walkways included. Composite Maintenance free covered deck, Exterior is a mix of Board and Baton Hardie board siding and brick, High efficiency mechanical & 200 Amp service complete this home. Low E triple pane windows and A/C. 10 year Home Warranty is included. List price includes GST & PST. To view the full 3D floor plan just click on the multi media or virtual tour tab. Call your REALTOR ® today to book a private showing. This home is finished & can accommodate a quick possession if needed. (id:51699)
391 Cavendish Street
Regina, Saskatchewan
Great opportunity for an investor. This 850 sq ft bungalow is being sold as is, where is. (id:51699)
12 4640 Harbour Landing Drive
Regina, Saskatchewan
Quick Possession Available! RENOVATED 2 bed, 1 bath LIKE NEW condo backing GREEN space / Walking Paths in Harbour Landing! This 1109 sq ft condo has recently been updated (total updates approx. $10K!!) and is ready for new owners to call home! Some of the many great features this home has to offer include; UPDATED NEW vinyl plank flooring, kitchen updates include: NEW sink, countertops, stove + fridge, great views + DIRECT access from your patio (off the kitchen) to the interconnected walking paths & all amenities in Harbour Landing! The kitchen has ample cabinets, accented with SS + black appliances (all included in the sale). Patio door access leads to covered west facing patio with green space. Spacious Master bedroom with his & her closets, the second bedroom is a nice size as well. The large 4 pc bath has a built in makeup counter. Laundry closet includes side by side updated Washer/Dryer with shelf for storage. 1 Electrified exclusive Parking stall located directly in front of the unit, is also included! Location, Location, Location!! This Condo is conveniently located in the heart of Harbour Landing BACKING onto Green Space + the walking paths. Just a short distance to the dual elementary schools. All of Grassland's amenities are within walking distance. Grabbing a coffee and shopping has never been more convinent! Or walk to dinner at one of the many restaurants! With easy access to the Lewvan and Ring Road - getting around Regina is quick & simple! Contact your agent today for more information or to schedule your private viewing of this great condo! (id:51699)
1158 Conrad Avenue
Gull Lake, Saskatchewan
On a beautiful, private & generous 4-lot space in Gull Lake, this 4 bedroom, 3 bathroom home offers so much & is oozing with potential! With lots of trees, gardening & green space, an attached double garage & a great-sized bungalow, this property is a wonderful option for a family or for a retired couple wanting a comfortable space to spread out but yet be conveniently in town. Inside the front door you’re welcomed by an entry space with coat closets, to your left is a bright, pleasant living room with 3 vertical windows, straight ahead you can see into the kitchen, & a few steps forward & to your right is a hallway with storage closets. At the end of this hallway to the left is a comfortable bedroom with a step-in closet, across is the generous primary bedroom with a 3-piece ensuite which includes new lino flooring & a new vanity, & tucked between the 2 bedrooms is a tidy 3-piece main bathroom with a deep soaker tub. The kitchen features ample oak cabinetry, a desk area, & it connects through a peninsula to the spacious dining room with sliding patio doors out to your gorgeous yard. Towards the back entry is the main-floor laundry room, there is access to the attached garage which also includes a great storage room space, & the back porch hosts a coat closet. Downstairs, the partially-finished basement has good concrete floors & the drywall and electrical is all completed. At the base of the stairs you can see ahead to a large family room area, & to your left is a bedroom with a closet. At the end of the hall is another, elongated bedroom with an extra room behind which could be made into a great walk-in closet if desired, & there is under-the-stairs storage access in here as well. Off of the family room is a den with a closet which would make a great craft space, home gym or office area, or extra storage. The basement also hosts a 3-piece bathroom & the furnace room. All that is required to finish this level is flooring & ceiling tiles. (id:51699)
222 21st Street
Battleford, Saskatchewan
Presenting a charming two-story home situated in the desirable Battleford area. This newly built residence is thoughtfully designed with an emphasis on energy efficiency, providing you with a comfortable and cost-effective living experience. Discover a host of energy-saving features that contribute to a greener lifestyle. The inclusion of spray foam insulation, an EE furnace, and a water heater not only reduces your environmental impact but also helps you save on utility bills. Experience enhanced peace and quiet with batt insulation in the interior walls, creating a soundproof environment and maintaining optimal temperature control. Step inside to find an open floor plan that effortlessly blends functionality and style. The main floor utility and convenient half bath offer practicality for your daily needs. Throughout the home, you'll find a range of subtle yet clever design ideas that add a touch of sophistication and elegance. Unwind and enjoy the outdoors on the large wrap-around deck, providing a serene space for relaxation. Additionally, the exterior hook-up for a central vacuum system ensures easy cleaning and maintenance. There are many more features to explore and appreciate within this remarkable property. Upstairs, you'll discover two well-proportioned bedrooms, providing ample space for your family or guests. Indulge in a soothing bath with the jet tub featured in the bathroom. The hallway showcases an art niche, offering a unique focal point, while the aluminum and glass railings on the stairway elevate the home's aesthetics. The basement is nearing completion, with finished exterior walls, ceilings, and fresh paint, providing a solid foundation for your future plans. The thirty-year shingles offer durability and peace of mind. Ample storage space is available to keep your belongings organized and accessible. This home presents an opportunity to embrace comfortable living with an emphasis on energy efficiency. Call today for a private showing. (id:51699)
Luther Road Land
Corman Park Rm No. 344, Saskatchewan
Easy access off highway 16 on a well maintained grid road, this clean slate 3 acre parcel has endless possibilities. (id:51699)
861 7th Avenue E
Melville, Saskatchewan
Here is a fine family home in a desirable location in Melville. Recent renovations and improvements make this a ready to move in home. You have to appreciate the tasteful color choices and the expertly installed 10 mil vinyl plank flooring throughout the main floor. The kitchen has new sink, faucet and counter top and main floor bathroom has been fully updated with new fixtures. There is a dedicated laundry room on the main floor as well. Three new doors installed in 2013. The basement has an extra bedroom and L shaped recreation room. An interesting feature is a built in hot tub in a separate room in the basement as well. There is also a 3pc bath with shower. Triple pane low E windows were installed in 2008. Shingles and eavestroughs replaced in 2013. The 26'x 38' attached insulated garage provides plenty of storage and work space. Back yard features a covered patio and garden area. High efficient natural gas furnace. Appliances including 2 fridges, a stove, washer,dryer and upright freezer. Call for viewing today! (id:51699)
5 601 Lansdowne Avenue
Saskatoon, Saskatchewan
Nice location and immediate possession on this well maintained 1 bedroom condo on the corner of 12th Street and Lansdowne Ave. close to Broadway and U of S or downtown. Updated kitchen with granite counter tops, includes all stainless steel appliances and dishwasher. Quality cork flooring through out. Quiet ground floor unit with concrete block wall between units. Low condo fee includes heat and water. Each floor has a shared laundry. All furniture and dishware etc. in the unit is negotiable (dining table & chairs excluded). Electrified parking stall. Small pets allowed. This unit has been rented for the past 10 years for $14 to $1500.00 monthly. Call your agent for a private viewing. (id:51699)
414 4th Street S
Wakaw, Saskatchewan
Welcome to Wakaw, a small town less than 1 hour from both Prince Albert or Saskatoon. This 760 square foot bungalow has a ton of upgrades including, new laminate floors, windows and doors, interior paint, bathroom, kitchen cabinets and counter tops, water heater, and plumbing. With 2 bedrooms and a den upstairs, there is a perfect space for a bedroom downstairs. This property sits on 4 lots and has huge potential for the next large garage or shop. (id:51699)
120 Baillie Road
Fairy Glen, Saskatchewan
Welcome to the active community of Fairy Glen. This small community is quiet, while having your neighbour close, but not too close. And so nice to have the rural water line and garbage pickup. This 1328 SqFt 1978 built home sits on a large (102 x 150) lot with lots of grass and room for the pets to roam inside the fenced back yard. A deck off the back door and a small patio area invite you to spend time outdoors. Want a garden? Room for that. So much has done.... windows, siding, kitchen and baths, flooring, paint, outer doors and main floor laundry. Downstairs the 29 x 21 rec room has room for all that you would want including wet bar. A bedroom, 3 piece bath, cold room, utility room and storage, storage, storage, complete the tour. Attached double car (24 x 24) garage gas the room for tools and work benches, for the man who likes to putter around. Come see what the community of Fairy Glen has to offer! (id:51699)
1207 Butterfield Crescent N
Regina, Saskatchewan
This charming bi-level residence offers 1000 square feet of comfortable living space, nestled in the heart of the beloved Rochdale Park neighborhood. Perfectly suited for families, this home is just steps away from lush parks, a bustling leisure center, and a variety of esteemed educational options including Public, Catholic, or French Immersion schools! Step inside to discover the inviting main floor, where sunlight dances through the large picture window, illuminating the spacious living room adorned with hardwood floors. The well-appointed kitchen beckons with ample cabinet and counter space, seamlessly transitioning into a generous dining area—a hub for gatherings and memorable meals. Down the hall, a pristine four-piece bathroom awaits alongside three generously sized bedrooms, with the master suite boasting its own luxurious three-piece ensuite bath—an indulgent retreat within your own home. Descend to the fully finished basement, where a sprawling family room awaits, complete with a cozy gas fireplace—a haven for relaxation and entertainment. Accompanied by a convenient three-piece bathroom, utility/laundry facilities, and a versatile fourth bedroom boasting a walk-in closet or extra storage space, this lower level offers endless possibilities for comfort and functionality. Outside, the meticulously landscaped yard beckons with its verdant beauty, enhanced by underground sprinklers and a fully fenced perimeter for privacy and security. Enjoy outdoor gatherings on the deck or patio, while children and pets frolic in the expansive space—a canvas for your family's cherished memories to unfold. Additional features include a newer insulated and heated 20x26 garage with a convenient floor drain, a recently replaced new driveway, and PVC windows on the main floor, ensuring both efficiency and curb appeal. Enhanced with upgraded R50 blown-in insulation in the attic and newer shingles, this home exemplifies both modern convenience and timeless elegance. (id:51699)
3319 Avonhurst Drive
Regina, Saskatchewan
Welcome to 3319 Avonhurst Drive, located in Coronation Park. This home is perfect for first time buyers, looking for a mortgage helper, or an investment buyer, or can be easily converted back to a single family home with developed basement. This home has had upgrades, and shows well. There is a spacious living room area, that leads to a good sized kitchen with dinning area. There are 3 bedrooms and 1x 4pc bathroom on the main level. The basement has a shared laundry area in the utility area, and a separate door that leads to the separate basement suite with a living room, kitchen area, a 3 pc bathroom, and a bedroom with the den used as another bedroom. There is a large deck off the back door, with a partially fenced yard, and single detached garage, with plenty of parking. Upgrades include but are not limited to: Central Air Conditioning, New sewer line replaced approx 2 years ago. Contact your sales agent to book your showing. (id:51699)
110 100 1st Avenue N
Warman, Saskatchewan
Discover affordable, high-quality living at the Savannah! This ground-floor north unit boasts 2-bedroom and 2-bathrooms, spans 1,080 square feet and includes convenient off-street parking. With an open-concept layout, the unit features a well-equipped kitchen with six appliances, in-suite laundry, and a large island. The primary bedroom offers a spacious ensuite and walk-in closet, ensuring comfort and privacy. The Savannah complex enhances your lifestyle with elevator access and proximity to essential amenities like restaurants, stores, and groceries. Residents also enjoy a secure environment, access to a guest suite, a communal room, and a fitness area. Welcome to affordable luxury living in Warman at the Savannah! (id:51699)
129 Slater Crescent
Edenwold Rm No. 158, Saskatchewan
Welcome to your new home! This impressive 2429 sq' walkout bungalow is an absolute must-see. Situated on 4.92 acres in the desirable Mission Pointe area, this home offers a refreshing country lifestyle with breathtaking sunset views, abundant wildlife, and a serene backdrop of expansive pasture land. Privacy is paramount here, making it an ideal retreat. The large north-facing covered deck is perfect for entertaining while playing in the 15x30 above-ground pool with a gas heater and water slide. With well-established trees on drip lines and over 100 underground sprinklers, this property boasts a lush landscape maintained by a Rainbird timing system. The reliable 50 ft well provides 35 gallons per minute, of inspected and drinkable water. Step inside to discover a beautifully designed open concept that welcomes you with 20' vaulted ceilings, a custom-built kitchen with modern acrylic cabinets, a large island, a walk-through pantry, a commercial-size fridge freezer, and double wall ovens. The living room offers an excellent space with a gas fireplace and a granite waterfall. The primary bedroom offers vaulted ceilings, a luxurious 5-piece ensuite, and a walk-in closet. Two dens can serve as additional bedrooms, along with a full bathroom. The laundry mud room has a half bath and provides access to the 4-car garage measuring 58X30, featuring in-floor heat, floor drains, a separate entrance to the basement and a white acrylic trusscore wall for a wash bay. The walkout basement boasts 9' ceilings, in-floor heat, a family room, a wet bar, a games area, a home theatre room with storage, 2 bedrooms, a full bathroom, and ample storage in the utility room. The rec/shop area measures 50X30 and has in-floor heat, AC, floor drains, soundproof insulated walls, and a rough-in for 3 garage doors. This perfect home is waiting for the next perfect family to call it their own. Don't miss out on this incredible opportunity! (id:51699)
414 Central Street
Warman, Saskatchewan
Commercial development opened next door. So only a few spots remain available on Central. (id:51699)
9447 Wascana Mews
Regina, Saskatchewan
This stunning Sthamann Homes 1994 Lottery Home has been meticulously maintained and nicely upgraded. It is located in desirable Wascana View backing green-space, walking paths, and it is just steps away from a playground. The exterior has had a modern upgrade courtesy of Deveraux Homes. Inside you will find the living room with cathedral ceilings and hardwood flooring that continues into the formal dining room. The kitchen has been updated with Cherry wood cabinets, granite countertops, and an island. The solid wood cabinets will last the test of time and each drawer has been carefully thought out. The 6 burner dual fuel Electrolux gas stove will put a smile on the family chef. There is an eating nook that overlooks the backyard and gives you access to your 3 season screened in sunroom with composite decking. The family room has a gas fireplace that is flanked by deep built-in cabinetry to store the kids toys and games. Also on the main floor is an office, 2pc powder room, and the laundry/mudroom. Follow the hardwood stairs up to the second floor where there are 3 bedrooms and 2 full bathrooms. The primary bedroom has a sitting nook, walk-in closet, and a 5pc ensuite with an air jet tub and a tiled shower. The basement has extra large windows making each space light and airy. You can easily entertain in the family room/games room area with a gas fireplace and a wet bar. There is also an additional bedroom and a 4pc bathroom. There is also lots of room for storage under the stairs and in the utility room. The double attached garage is insulated and dry-walled. Some recent upgrades include: Furnace (2014), A/C (2016), Tankless Water Heater (2017), HRV (2020), and the u/g sprinkler control system was updated in 2023. (id:51699)
Carefree Park
Bone Creek Rm No. 108, Saskatchewan
Carefree Park, the best of both worlds! Welcome to your new home complete with rolling hills in the back yard and a lake just down the road. This year round home has 3 bedrooms, 2 bathrooms and a 3 car garage/barn! When you enter there is no need to trip over each other in the large porch, from here you can access the massive laundry room or the dining room/open kitchen. The cupboards, countertop and propane stove are only a few years old and newer flooring in the living room. The 4 piece bath and 2 bedrooms upstairs are just the right size for your needs. The basement has a finished bedroom and 3 piece bath with a bonus room that could be turned into a 4th bedroom as well as the utility room and more storage. Updated vinyl windows, 2X6 construction with double insulation, steel roof, composite siding and stone means there is little maintenance to do. Outside you will find 2 storage sheds, the 44' X 26.5' 3 car garage/barn with a heated bay and 220v plug, all situated on a 160' X 160' lot, 50' well for house, 16' well for yard, 1200 gal Septic tank (id:51699)
104 2275 Mcintyre Street
Regina, Saskatchewan
This ground-floor condo in Regina's Transition neighborhood offers a prime location just a block away from attractions like the Royal Saskatchewan Museum, Wascana Park, and Wascana Lake, as well as close proximity to downtown, restaurants, and bus routes. Its impressive amenities room includes a sitting area, kitchen, bathroom, pool table, and shuffleboard. As you enter this lovely ground floor unit, you are greeted with an the open layout featuring a well-equipped kitchen with an eat-up island, cozy living room, and adjacent dining room. Head down the hallway to two spacious bedrooms offering comfortable living arrangements, with the primary bedroom featuring a 2-piece ensuite and walk-in closet, and the second bedroom currently utilized as an office. A shared 4-piece bathroom and large laundry room add practicality, while additional storage and a surface parking stall complete the package for convenient and enjoyable living. (id:51699)
105 2nd Avenue E
Lampman, Saskatchewan
Here is a move in ready family home with plenty of space in the great town of Lampman! This home is situated on a large treed in lot. The main floor has a great open feel with spacious dining and kitchen area that lead into a large front living room. There are three bedrooms on the main floor with the primary being extra spacious with direct access to a two piece bath. Additionally, laundry is on the main floor as well with a four piece secondary bathroom. The basement was recently remodeled with a spacious bright family room and bonus space great for games or an exercise area. There's an office downstairs along with a generous sized bedroom, 3 piece bath with tile flooring, and two storage spaces. This home has a great family feel and is ready to be loved by new owners! (id:51699)
Etomami River Acreage
Hudson Bay Rm No. 394, Saskatchewan
Amazing!Whether its the sun setting or listen to the ripple of the water on the river, or maybe you can catch Northern lights from the Fire pit this five bedroom, three bath 2009 built home might be the one for you. The property also features 15 acres.So let’s talk about this house immaculate, it has vaulted ceilings, a three sided fireplace laundry on the main. It is beautifully finished on both levels and has in floor heat for the house and for the two car attached garage. There is a deck off the main dining looking onto the river and fire pit, also there is a workshop or a guest home which ever you choose to use it for which also has a deck looking onto the river. This property is located in Hudson Bay, SK where the wildlife is ample enjoy the whitetails the moose. the elk along with some bear, gueese, & ducks. This home is located a short distance from Hudson Bay on a bus route to take the kids to the k-12 school built in 2015.The family home has drinking water from the well and has a water system with R.O. There is a septic tank to field for sewer. We have central air, Air to air. With the large windows to let in the sunshine and enjoy the view. The primary bedroom has a walk in closet, three piece bath with soaker tub. We also have another four piece bath on the main and downstairs another three-piece bath. Lots of storage & Space in this home..central vac & all the appliances are all included. This property is move in ready! (id:51699)
3448 Caen Street
Saskatoon, Saskatchewan
Your new Lifestyle awaits in the Heart of Montgomery Place, a Saskatoon neighborhood where city meets country in a harmonious mix of peaceful tranquility and convenience. Nestled on a quiet street, this property boasts a stupendous 21,606 sq/ft parcel with back lane access. Plenty of space to host the best rib-fest in town! This immaculate 1250 sq/ft Bungalow, complete with 5 bedrooms, has more than enough room for a large family! Enter through the elegant front door to find a classic layout with neutral décor, creating the perfect backdrop for all of your treasures. The entryway opens up to the livingroom, a spacious and inviting space to relax. The kitchen and dining room, with direct access to a large deck, offer a picturesque view of the backyard. Down the hall, you will find three good sized bedrooms and a 4 piece bathroom with ample storage and laundry shoot neatly disguised in the built-in cabinetry. Downstairs, you will find a generously sized family room, 2 bedrooms (one is being used as a gym), a 3 piece bathroom, laundry room, and storage room that could become cold storage with the installation of a insulated door. The 22’ x 28’ heated double car garage comes complete with workbench, TV, surround sound, and stainless steel fridge. The backyard features a hot tub and firepit with tiki hut set on a beautiful stone patio. Updates to this meticulously well-kept home are: New flooring, trim, and baseboards throughout the main floor. New exterior and interior entry doors. Fully renovated main floor bathroom, replacing all of the fixtures. The furnace, hot water heater, and A/C in 2019. 200 amp electrical service. Fully renovated basement bathroom, replacing all of the fixtures. The basement windows. The soffits, fascia, and eavestroughs in 2020. Electrical outlets installed on the fence. New windows and floor in the garage. Call your favorite Real Estate Agent today to book your private viewing! (id:51699)
10 171 Heritage Landing Crescent
Battleford, Saskatchewan
These quality built townhouse style condos are a must see. The condo is designed for easy living and low maintenance. The entire home is on one main level and makes accessibility to every room seamless. The spacious entrance has lots of room for guests to enter and not trip over each other. Lots of space for shoes and features a coat closet. The entire home is laid out over quality vinyl plank flooring which is durable, waterproof and easy to clean. The main living space is designed with an open concept. The Kitchen, living room, dining area and office desk are all open to each other. The Kitchen has tons of cupboard and counter space and boasts a large island with breakfast bar. Again the kitchen has durable and easy to clean vinyl plank flooring as well as new stainless steel appliances. Off the kitchen is a patio door to go to the outside. There area two large bedrooms and a roomy 4-pc family bathroom as well. The master bedroom features a walk-through closet to the 3-pc en-suite. The single attached garage has direct entry to the house. The yard is fully fenced in and requires little maintenance. Call today for a private showing. (id:51699)
30 547 East Hampton Boulevard
Saskatoon, Saskatchewan
Now here is a rare find! Nestled in Hampton Village, this exquisite end unit bungalow style condo, once a show suite, boasts 2 roomy bedrooms, 2 full bathrooms, and a convenient and fully finished attached 2-car garage. Bask in the abundance of natural light while still enjoying utmost privacy thanks to strategically placed and somewhat reflective windows. The open concept layout seamlessly flows onto a wonderful maintenance-free deck, perfect for relaxation. The expansive unfinished basement awaits your personal touch, with roughed-in plumbing ready for future enhancements. Additionally, the visitor parking is ideally located just outside which is sure to delight your guests. This property truly does exemplify pride of ownership and shows extremely well. Don’t let this one pass you by, get your showing booked today! (id:51699)
2800 Albert Street
Regina, Saskatchewan
History in the heart of Regina. Across from the Saskatchewan Legislature, this craftsman style home was built in 1922 shortly after the end of World War One. Designed by Storey and Van Egmond. Sprawling 1805 sq/ft bungalow on a 68 x 125 corner lot that borders two famous streets: Albert Street and Regina Avenue. The recognizable field stone accents to the exterior of the home sets it apart from others in the Lakeview area. Numerous upgrades in the home include refinished original white oak hardwood flooring, white kitchen cabinets, electrical, plumbing, light fixtures, windows, shingles, main bathroom and gorgeous 8 x 11 walk-in custom closet off the primary bedroom. Spacious kitchen with plenty of cupboard space,, granite countertops and peninsula island separating the formal dining room. High 8'8" ceilings throughout, the great room features the original wood burning fireplace with field stone accents stained with linseed oil and crown mouldings. Step through the 42 inch door to the front sun-room that features loads of natural light through the triple pane windows, granite tiled flooring and looking over to Wascana Lake. There's a front office area that could be easily be utilized as a second main floor bedroom. Basement is developed with a unique wine cellar surrounded by the original stone foundation which takes you back to the turn of the 20th century. A must see! Spare bedroom, rec-room area, cedar closet and upgraded 3 pce bathroom w/ 5 foot shower, glass tiled inserts complete the basement area. Gorgeous landscaping surrounds the property with front driveway for two vehicles and back parking that accommodates two more vehicles plus the single attached garage. Courtyard patio with paving stones is perfect for entertaining. Mature trees and shrubs and feature water fountain accentuate the lush lawn. The original peonies are still in the front of the house! Underground sprinklers. Across the street is gorgeous Wascana Park, bike paths and walking trails. (id:51699)
330 Taskamanwa Street
Saskatoon, Saskatchewan
Brand new build offers 3 bedrooms, with 3 baths in sought after Brighton neighborhood that has just announced the planning for new elementary schools! House design maximizes all living areas and makes this home feel large inside with premium finishes! Large significantly upgraded kitchen with sink on outside wall with window, large island with no sink in it, and additional cabinet space with pots and pans pullouts, and extra corner storage that must be seen to be appreciated! Additional features include quartz counters throughout, triple pane windows, and large primary suite with huge walk-in closet, his and hers sinks in ensuite, plus second floor laundry and bonus room make this a great family home! Private side entry offers opportunity for a future legal suite (infrastructure in place) or direct entry to single family basement development. Front yard landscaping and driveway are complete and home includes New Home Warranty. (id:51699)
3 Markwell Drive
Regina, Saskatchewan
Welcome to your charming new home in the desirable Sherwood Estates! This inviting 1582 sq ft 4-level split offers a perfect blend of comfort, functionality, and style, making it a must-see property. Upon entering, you'll be greeted by a spacious living room with laminate flooring, setting the stage for cozy evenings and memorable gatherings. The kitchen features timeless oak cabinets, updated countertops, and updated appliances, including a gas stove. Adjacent to the kitchen, the dining area offers a seamless transition to the outdoors through a door leading to your back deck—ideal for summer BBQs. The expansive patio and large yard provide ample space for outdoor activities and relaxation. On the upper level, you'll find three well-appointed bedrooms, a brand-new bathroom, and the primary bedroom boasting the convenience of a half bath. The third level invites you to unwind in the inviting family room, featuring large windows and maple hardwood flooring, a stylish maple entertainment center, and a cozy gas fireplace—creating a perfect setting for relaxation and entertainment. Additionally, a bathroom with a jetted tub adds a touch of luxury to your daily routine. The fourth level houses a versatile bedroom (please note the window does not meet the current egress size) and a spacious laundry room with ample storage options. This excellent family home has been thoughtfully upgraded. It boasts upgraded PVC windows, front and back doors, shingles, and a high-efficiency furnace. The south and east walls have just been braced, too. The double detached garage measuring 22 x 24 is insulated, heated, and wired for 220, offering ample space for parking and storage. Located close to schools and amenities and offering numerous upgrades, this perfect home awaits its ideal owner. Don't miss out on the opportunity to make this exceptional residence yours! (id:51699)
752 99th Street
North Battleford, Saskatchewan
Take a look at this renovated 868 square foot home in Riverview North Battleford. On the main level you will appreciate the open living, kitchen, and dining area. The dining area has direct access to the back yard deck. Also on the main level are two good sized bedrooms and a four piece bath. The lower level offers a bedroom/den, three piece bath with laundry, a large family room, and utility room. The yard is fully fenced, includes an 18 x22 garage, and parking for about three vehicles. Recent upgrades include new stove and microwave hood fan, fencing, garage door opener, window treatments, and garage shingles. The seller would consider selling this home furnished with items including a new infra red sauna, electric fireplace, T.V., Bow flex Machine, and furniture. This listing is move in ready. Call today for more info. (id:51699)
210 Haslam Court
Saskatoon, Saskatchewan
This stunning 1762 square foot fully developed bungalow with cozy 3 season sunroom (professionally built in 2020) is a rare find. It has a double attached insulated garage with lots of storage and is located on a quiet court on a huge, beautifully landscaped lot (12509 sf) in the desirable Silverspring area near, schools & amenities. The floor plan is open & functional. The laundry is conveniently located in the mud room at the garage entry. Spacious living and dining area has lots of light. The kitchen has custom oak cabinetry, stainless steel appliances (fridge not included), island and eating area. The family room has a cozy gas fireplace and patio door access to the sunroom which has an electric fireplace and is the perfect spot to relax and enjoy the outdoors while staying warm. Also located on the main floor is the spacious master bedroom with a walk in closet and en-suite with a large walk in shower, 2 more good sized bedrooms and the main bath with a jacuzzi tub/shower. The fully developed basement has a large den with windows, lots of space for a games room, family room with gas fireplace, big bedroom with a walk in closet, 4 piece bathroom with a tub/shower, utility room, workshop, and 2 storage rooms (one has a sink and cabinetry), downstairs fridge is included. The back yard is gorgeous and has 25 fir trees, 3 apple trees, 1 cherry tree, garden spot and boxes, RV parking, huge shed. Just off the sunroom is a good sized deck with prefinished railing. All windows are high efficient triple pane or 3E, shingles were replaced in 2021, hot water heater 2022, ceilings and walls were painted recently and light fixtures on main updated. Other features include: wheelchair accessible, central air in house and wall mount air in sunroom, natural gas bbq hookup, underground sprinklers, central vac system and attachments, garburator. Appliances included: basement fridge, stove, built in dishwasher, microwave, washer, dryer. Lovingly cared for by original owners. (id:51699)
103 5th Street
Birch Hills, Saskatchewan
Welcome to your perfect slice of small-town living with access to 3 cities (Melfort 30 min, Prince Albert 25 min, Saskatoon 1.5 hours)! This warm and cozy home is located in the peaceful, quiet community of Birch Hills, where the crime rate can be calculated on one hand. This house offers all of the essentials and is move in ready. Comfortable living awaits you with many amenities! The K-12 school is a couple blocks away, the daycare is right next to the school, the health facility is on the other side of town (4-5 blocks), and the local watering hole is right in the center of town. The community has a very active curling club and hockey/ball leagues for both young and old as well as a dance centre! There is a CO-OP grocery store right in town and also one of the nicest golf courses in the area. This town has all you need whether you are single, have a young family or are empty-nesters/retirees. Come and have a look at this gorgeous low maintenance house and make it your home. (id:51699)
118-120 Gray Avenue
Saskatoon, Saskatchewan
Forest Grove Duplex on bus route to University of Saskatchewan. Both sides have High Efficiency furnaces & Hot water Heaters. Shingles were redone in 2018. Tenant on 120 – wants to stay 118 is Vacant. Both sides rented for 1800 + Utilities. All appliances in 120 are new. In Suite Laundry. Ample Parking 4 spaces on 120, 118 has 2 parking stalls. Three Bedrooms on the main floor, and 2 bedrooms in the Basement. Shows excellent! (id:51699)
8339 Fairways West Drive
Regina, Saskatchewan
Great family home in Fairways West! Bright and sunny 1600 sq ft modified bi-level with tons of windows and open living space. The main floor features hardwood throughout, vaulted ceilings, cappuccino cabinets, fireplace, laundry, a large bedroom and full bathroom. Upstairs hosts an oversized primary suite including a bathroom with soaker tub & heated tile floor, separate shower and walk-in closet. The finished basement features large windows, spacious rec room with fireplace, 2 additional bedrooms,3 pc bathroom and plenty of storage. The fenced backyard backs Steinson Park and finds a maintenance-free deck and patio. Don’t miss out on this one. (id:51699)
Marzolf Half Section
Enfield Rm No. 194, Saskatchewan
Two quarter sections of farmland for sale near Chaplin, SK in the RM of Enfield #194. SAMA Field Sheets identify 251.95 cultivated acres and the SCIC soil class rating is “L”. The land is a Brown soil colour and is primarily a Kettlehut Clay Loam soil association/texture, with a SAMA Final Rating Weighted Average of 43.2. The land is available for the 2024 crop season. Buyer to do their own due diligence regarding the number of acres that are suitable for crop production. (id:51699)
305 4501 Child Avenue
Regina, Saskatchewan
This sleek one-bedroom condo situated in the highly convenient Northwest location offers a perfect blend of modern aesthetics and functionality. Immaculately maintained, the property boasts an open-concept layout adorned with contemporary finishes, including Maytag appliances and stylish cabinets. The luminous living space is enhanced by laminate flooring and flooded with natural light from the west-facing patio door, leading to a nice sized deck. Equipped with top-down bottom-up custom cellular blinds and triple-pane windows, the condo ensures both privacy and energy efficiency. Built by Northridge Homes, this unit exudes a 'like-new' charm, with the master bedroom featuring plush carpeting and a spacious walk-in closet. A four-piece bath and a utility room with stackable washer/dryer add to the convenience, while underground heated parking elevates the comfort level. Residents also enjoy access to an amenities room, complete with a pool table, sitting area, and kitchen, perfect for entertaining. Condo fees of $360 monthly include heat and water. Don't miss out on the opportunity to call this stunning condo home! (id:51699)
Miskiman Acreage
Kingsley Rm No. 124, Saskatchewan
Check out this amazing acreage just a short drive outside of Windthorst! Features 20 acres, a nicely treed in yard, and a 1720 sqft home (on main level). The main level provides you with a sun room w/ hot tub (included), 4pc bathroom/laundry room, and 3 bedrooms. The basement boasts a spacious family room w/ wood burning fireplace, 3 pc bathroom, large storage room, and the utility room. There's also a double attached garage with lots of storage space! UPDATES INCLUDE: 50 yr shingles (2019), water softener (2019), new well (2019), living room windows (2023), furnace motherboard (2022), fridge (2022), and dishwasher (2023). BONUSES INCLUDE: central air conditioning. Call today to view! (id:51699)

