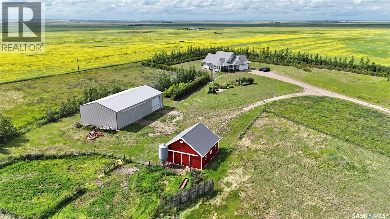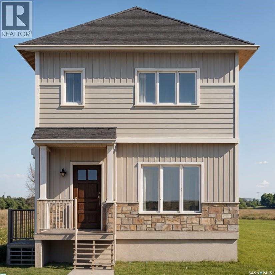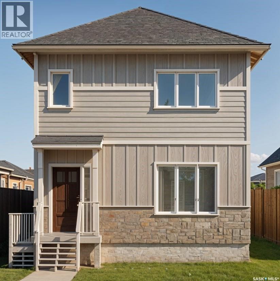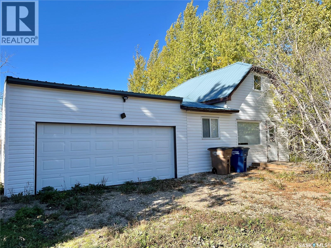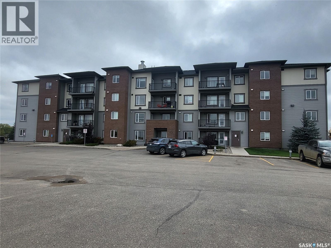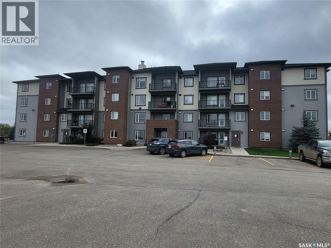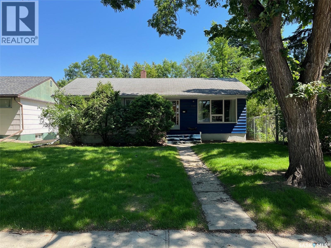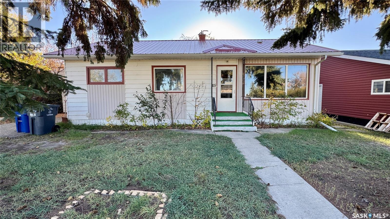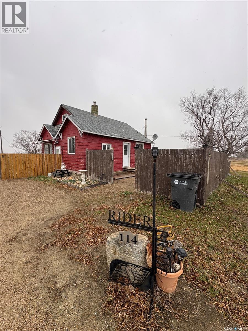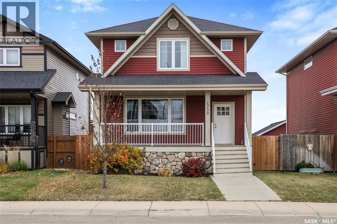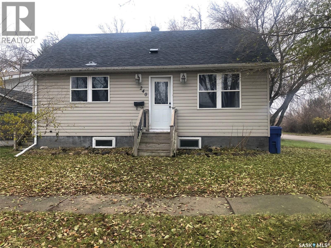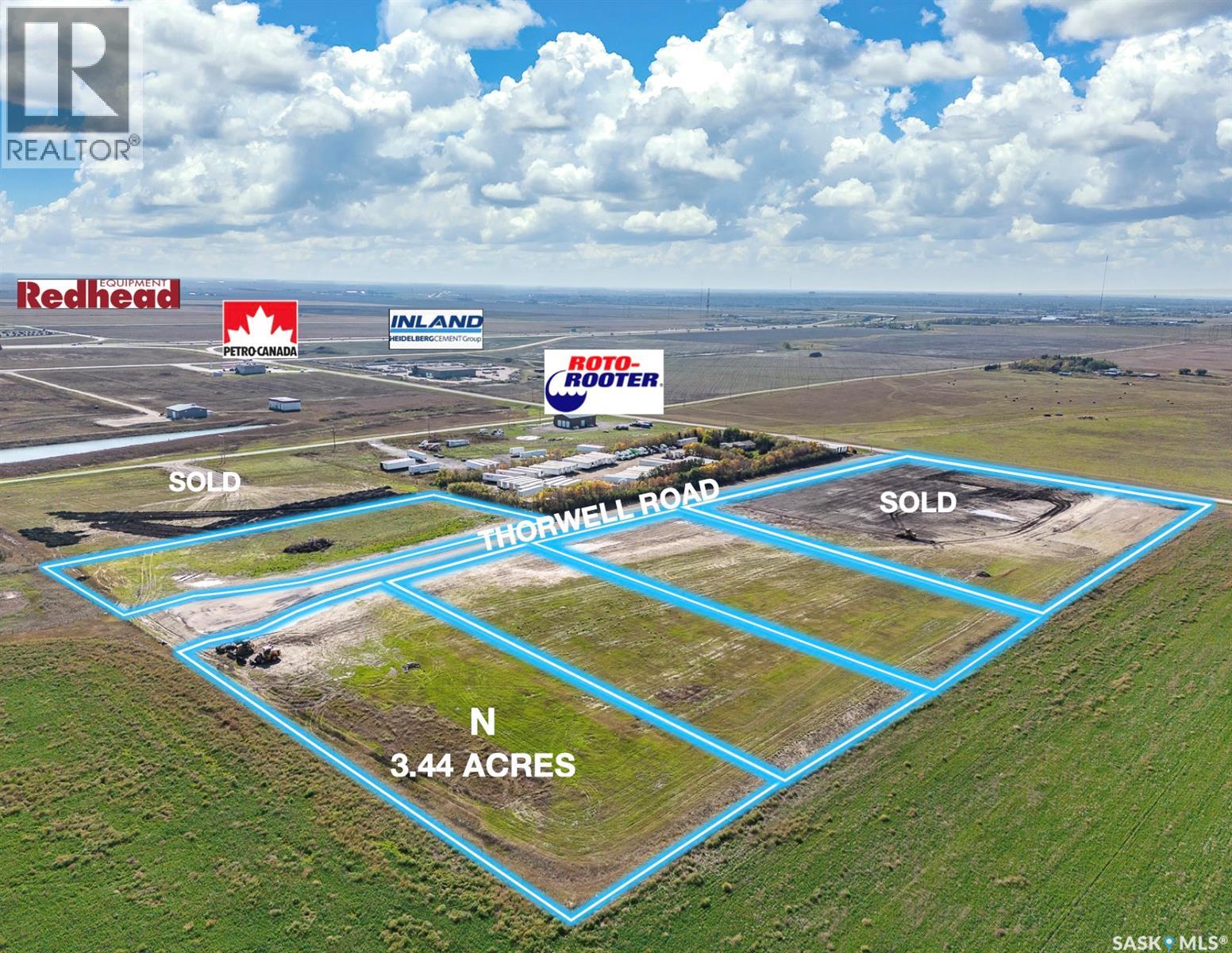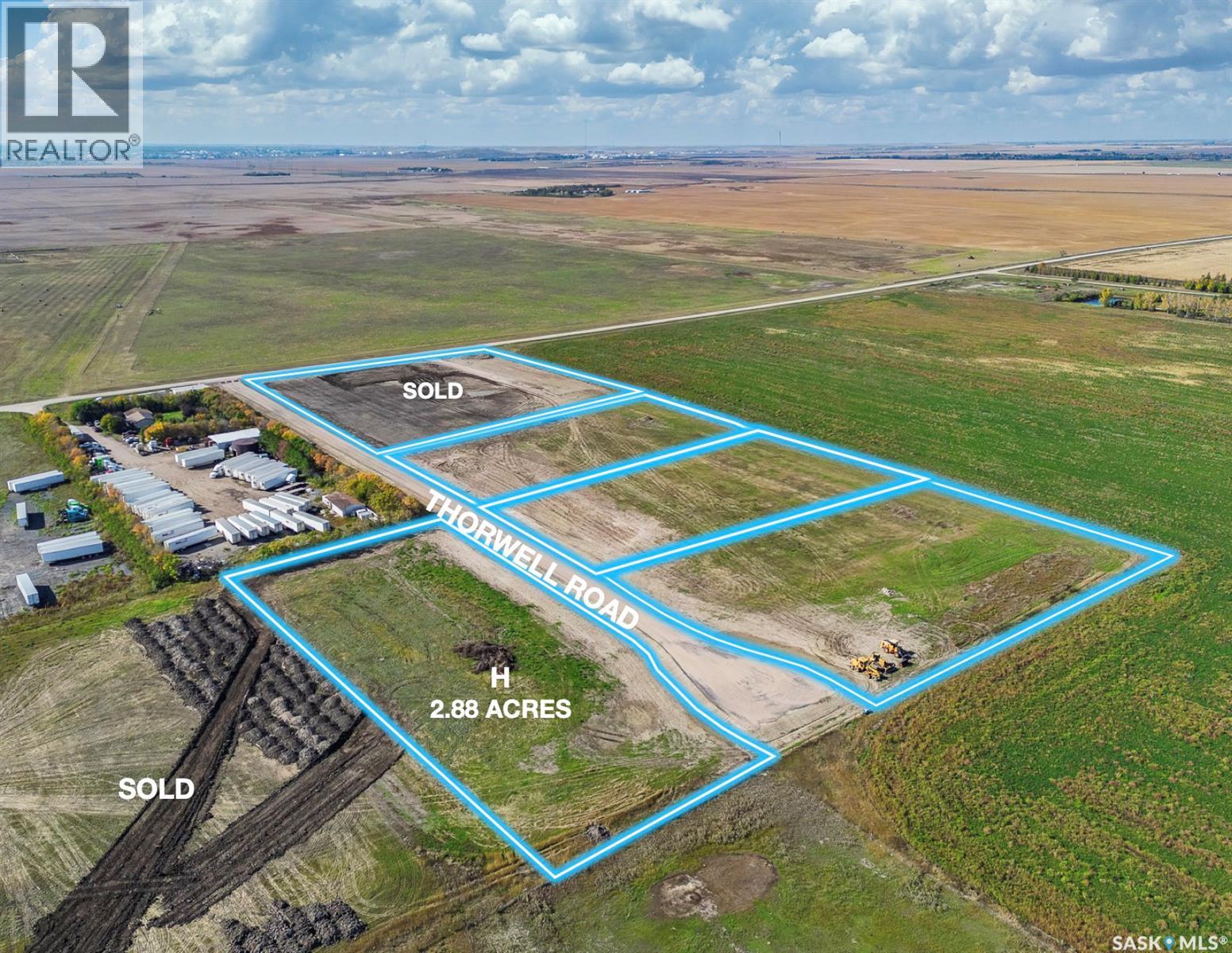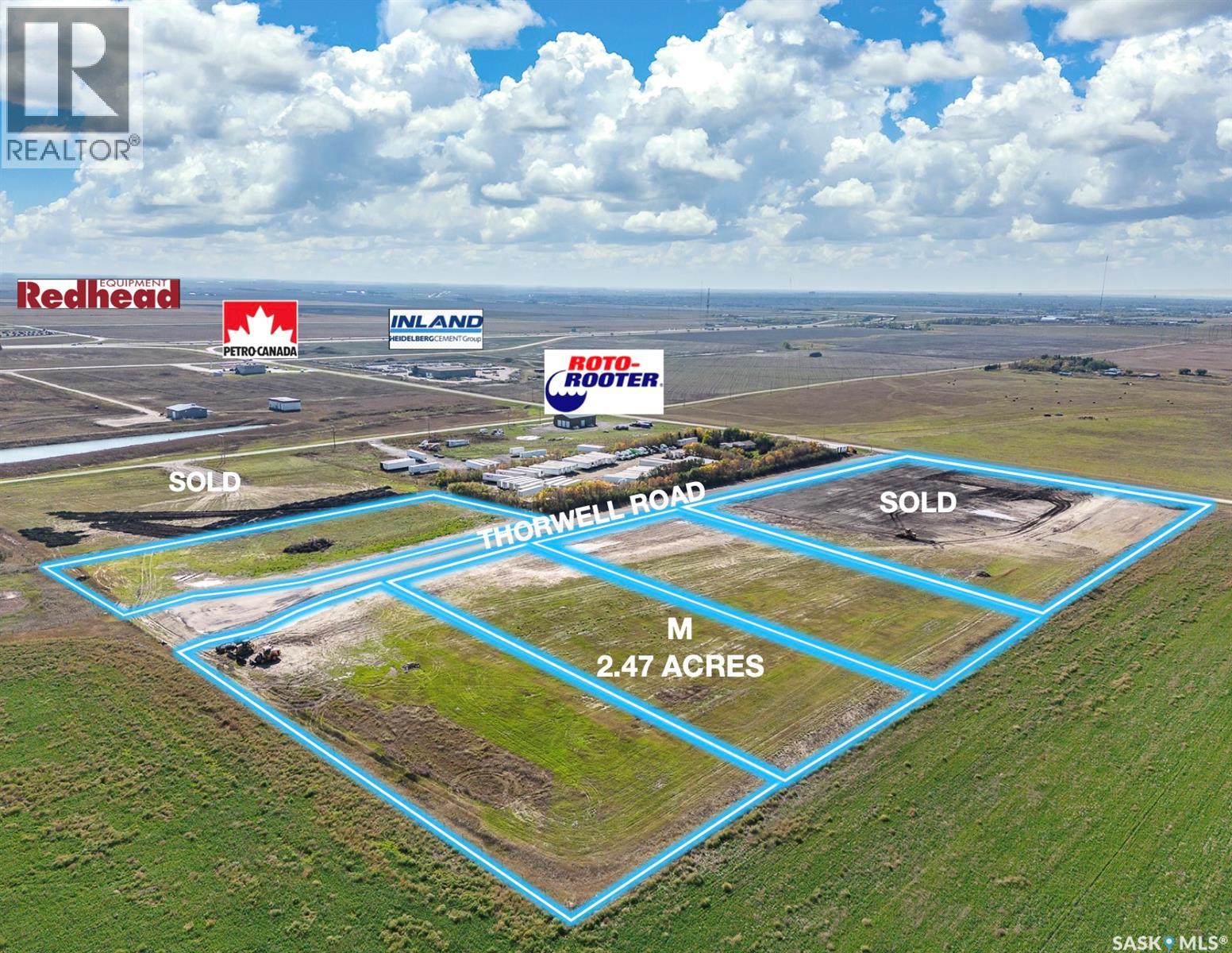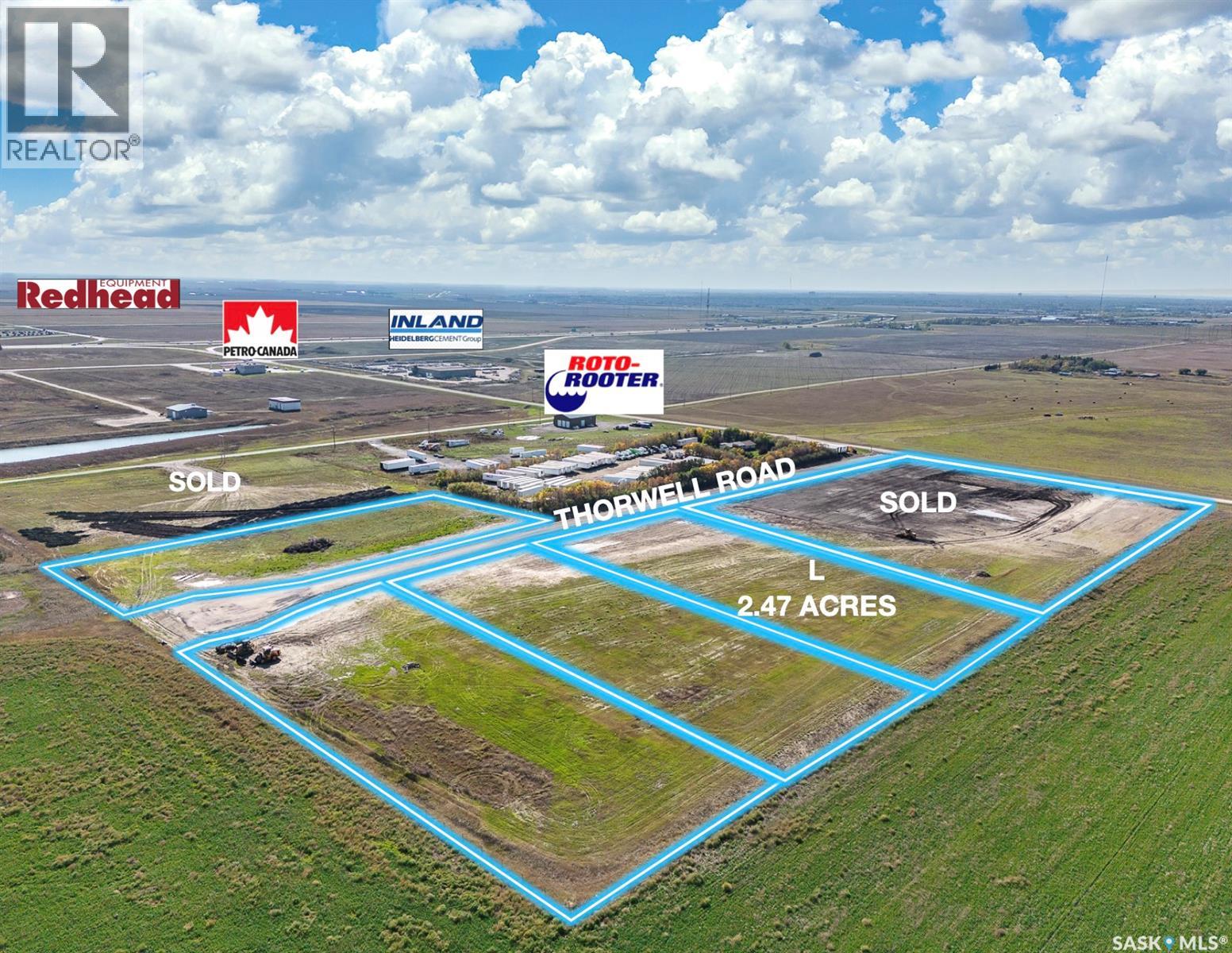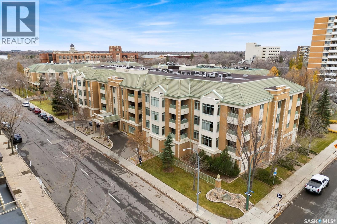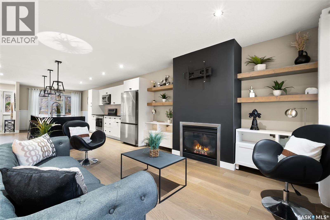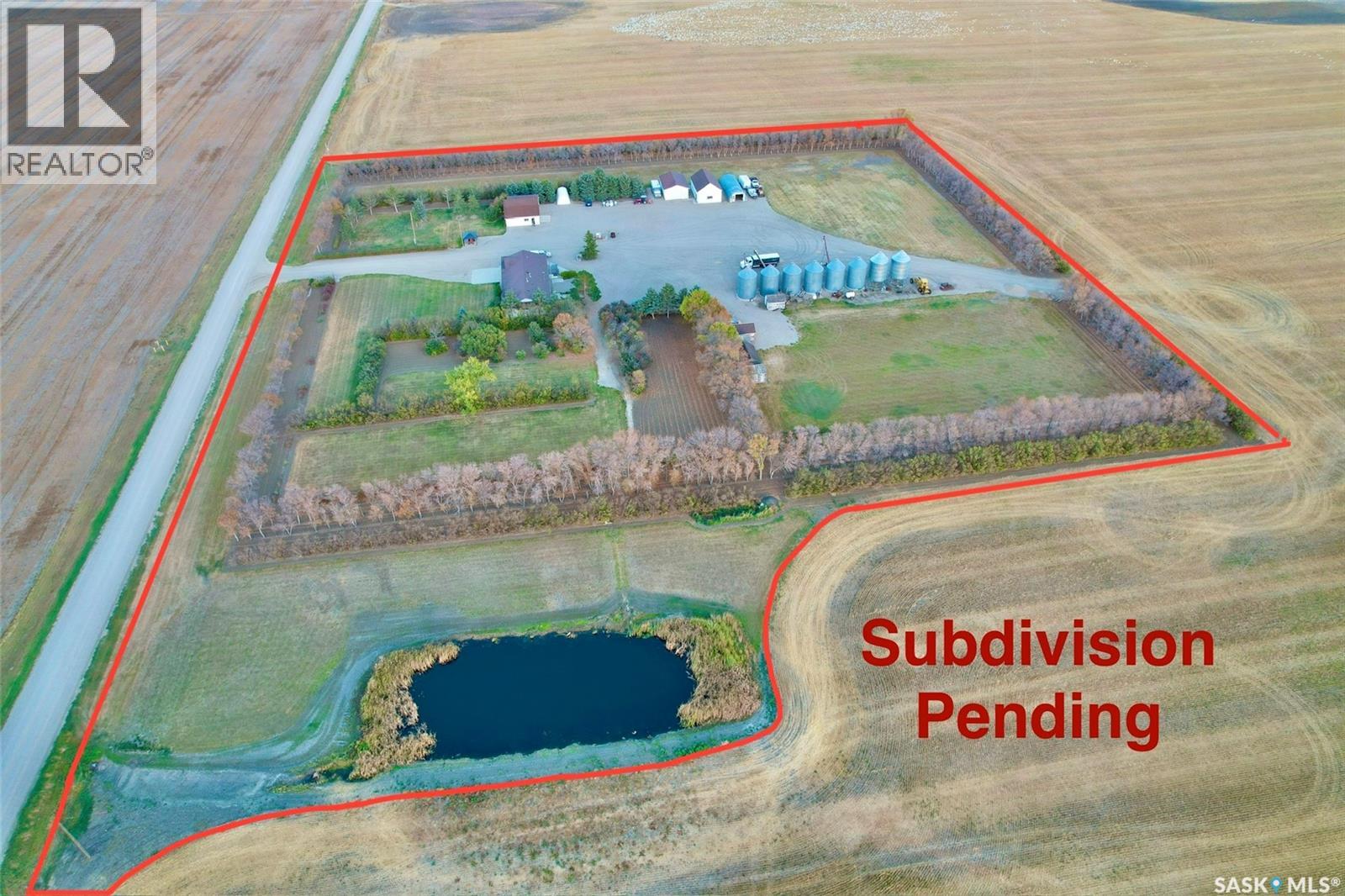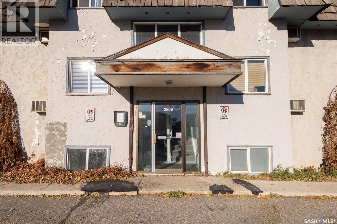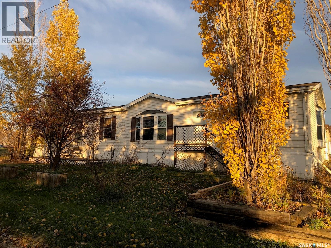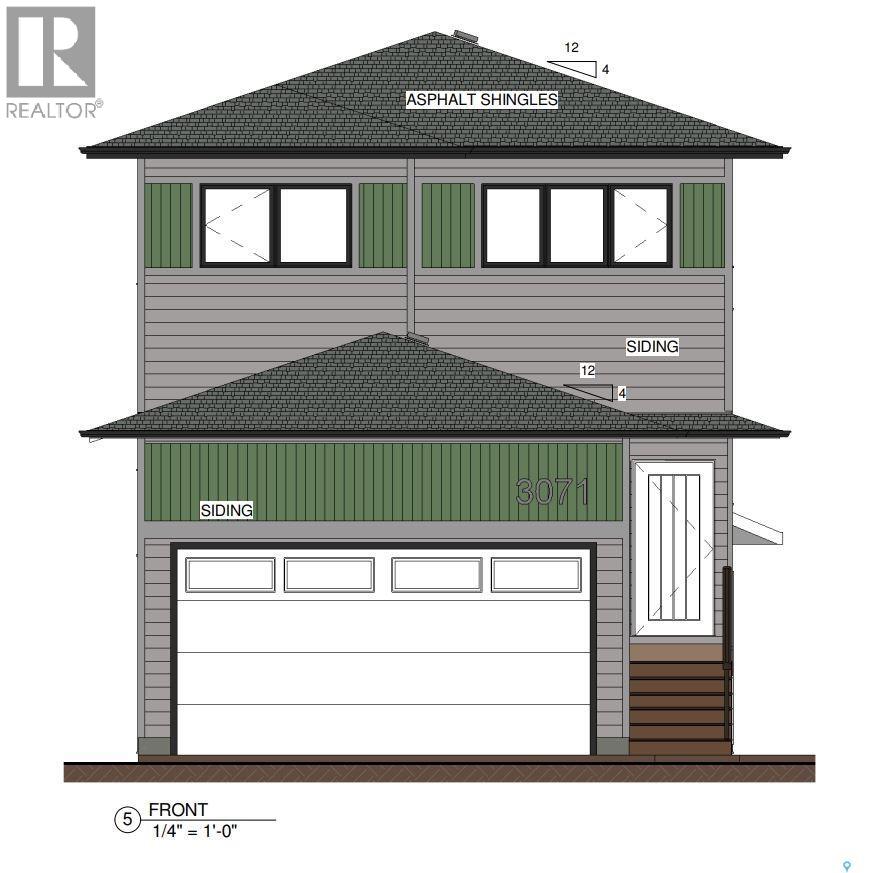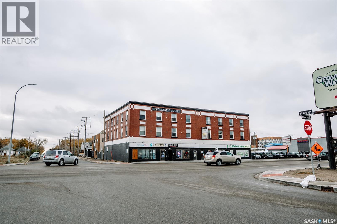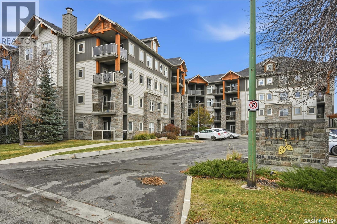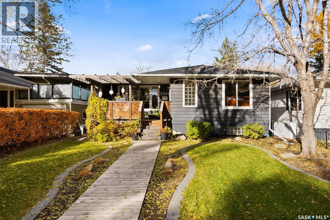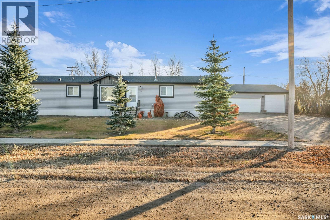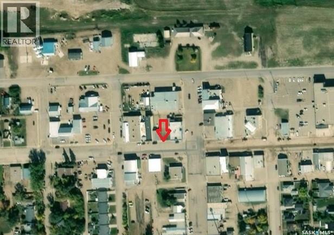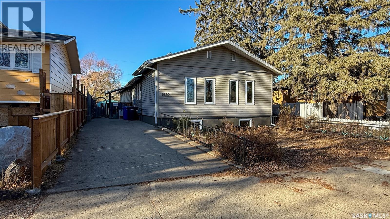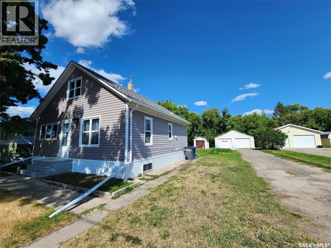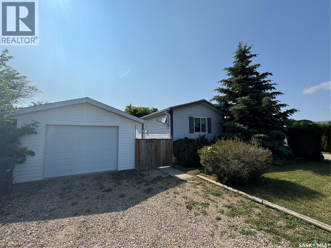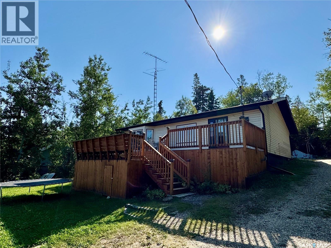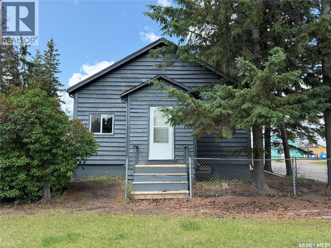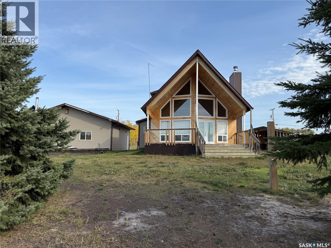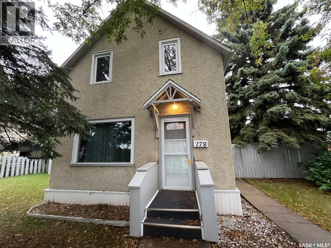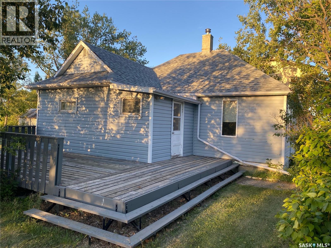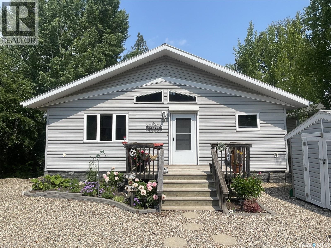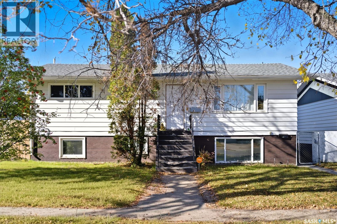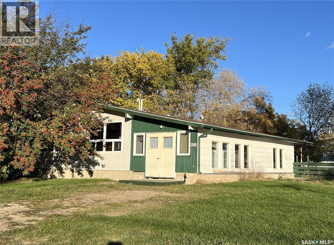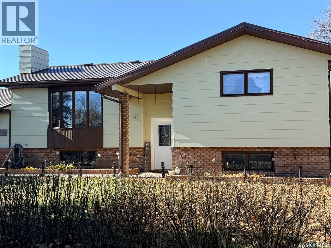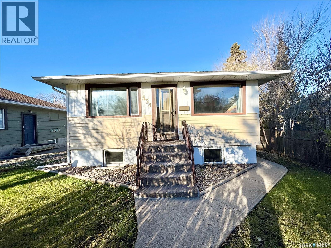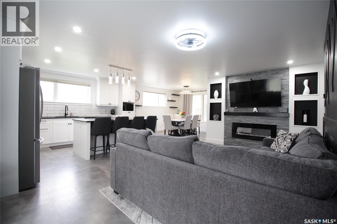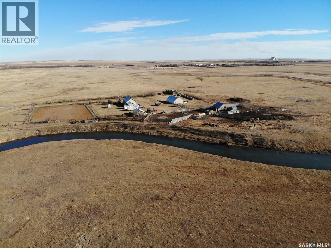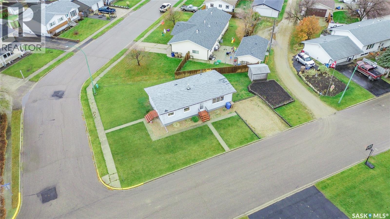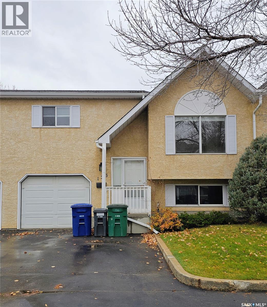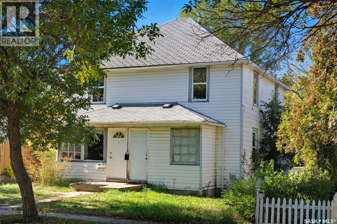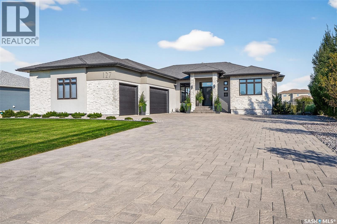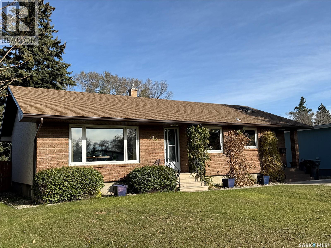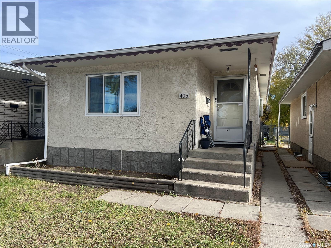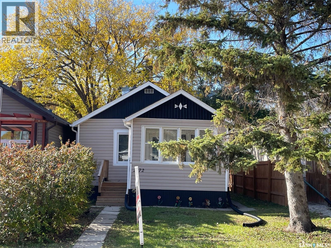Listings
Highway 15 Outlook Acreage
Rudy Rm No. 284, Saskatchewan
Attention horse lovers, character home enthusiasts, and shop seekers! This remarkable property sits on 27 acres and offers the perfect blend of functionality and charm. You’ll find a 30x32 ft barn with 2x10 walls plus a 78x42 ft shop—with a 42x32 ft heated/insulated section and the remainder for cold storage. The custom Edwardian-era replica bungalow, built in 2013, features 2,259 sq ft of space with a loft, 3 bedrooms and 3 bathrooms, and potential for more with a few easy modifications. This home is beautifully designed as passive solar, has vaulted ceilings and custom woodwork. Many antique-style cupboards and armoires are built-in as permanent features. The grand dining room features a statement vaulted ceiling and a stunning custom staircase that leads to an open loft—perfect for a home office, craft space, or extra guest room. Just beneath, the cozy living room offers privacy doors for added tranquility and includes a Murphy bed for flexible use. The kitchen is a perfect blend of old-world character and modern convenience, with custom cabinetry, classic stove, built-in lighting, and a south-facing year-round sunroom just off to the side. The primary suite is expansive, complete with a walk-in closet and five-piece ensuite. The main floor bath/laundry features a clawfoot tub and plenty of unique shelving. Upstairs, you’ll find a second bedroom (armoire that stays), while the third bedroom in the basement includes its own walk-in closet and ensuite bath. The basement workshop is ideal for hobbyists or could easily convert into a spacious rec room. The yard site is lined with mature trees, a built-up road for easier winter access, a dugout, and a garden area. Located just 45 minutes from Saskatoon and 15 minutes from Outlook on a well-maintained highway. There are too many details to list— be sure to ask for the full feature breakdown or check the final photos for a complete look at what this property has to offer. Watch our video tour: https://shorturl.at/HVgEb (id:51699)
102 Stehwien Street
Saskatoon, Saskatchewan
*PROMO: APPLIANCES & AC UNIT WILL BE INCLUDED WITH THE NEXT 5 HOMES!!* NOW ACCEPTING 5% DEPOSIT! RARE INVESTMENT OPPORTUNITY!!! FULLY DEVELOPED - 1 BEDROOM LEGAL BASEMENT SUITE WITH SEPARATE SIDE DOOR ENTRY IS INCLUDED!!! Welcome to The Aspen Collection by Decora Homes, located in the highly sought-after neighbourhood of Aspen Ridge. The Colorado model is a 1,234 sqft, 2-storey home that offers a functional and stylish layout with 3 bedrooms, 2.5 bathrooms, and convenient second-floor laundry with washer and dryer included. The open-concept main floor features luxury vinyl plank flooring throughout and a modern kitchen with quartz countertops, central air conditioning and appliances included. This model also includes a 1 bedroom, 1 bathroom legal basement suite with a separate side entry — a great option for rental income or multi-generational living. Additional features include xeriscaped front landscaping, a concrete walkway from the sidewalk to the front door, and a 20x20 concrete parking pad with back alley access. Now available for Pre-Sale, with estimated completion in Spring/Summer 2026. Buyers can choose from three thoughtfully curated colour palettes: Harmony, Tranquil, or Horizon. This lot also offers the option to add-on a standard detached garage or the "Malibu Detached Garage" suite, which features an additional ONE BEDROOM LEGAL RENTAL SUITE "LOFT" above the double detached garage. Add-on and upgrade options are available. Pricing options without a Basement Suite available, please inquire for more details! Please contact your favourite Realtor today for more information and add-on pricing! (id:51699)
103 Stehwien Street
Saskatoon, Saskatchewan
*PROMO: APPLIANCES & AC UNIT WILL BE INCLUDED WITH THE NEXT 5 HOMES!!* NOW ACCEPTING 5% DEPOSIT! RARE INVESTMENT OPPORTUNITY!!! FULLY DEVELOPED - 2 BEDROOM LEGAL BASEMENT SUITE WITH SEPARATE SIDE DOOR ENTRY IS INCLUDED!!! Welcome to The Aspen Collection by Decora Homes, located in the highly sought-after neighbourhood of Aspen Ridge. The Tahoe model is a 2-storey home offering 1,433 sq ft of spacious, open-concept living on the main level. Designed for modern lifestyles, this home features 3 bedrooms and 2.5 bathrooms, including a 5-piece ensuite and walk-in closet in the primary bedroom. The second floor also includes a bonus room and convenient second-floor laundry. This model includes a 2 bedroom, 1 bathroom legal basement suite with separate side entry — a great option for rental income or multi-generational living. Additional features include xeriscaped front landscaping, a concrete walkway from the sidewalk to the front door, and a 20x20 concrete parking pad with back alley access. Now available for Pre-Sale, with estimated completion in Spring/Summer 2026. Buyers can choose from three thoughtfully curated colour palettes: Harmony, Tranquil, or Horizon. This lot also offers the option to add-on a standard detached garage or the "Malibu Detached Garage" suite, which features an additional ONE BEDROOM LEGAL RENTAL SUITE "LOFT" above the double detached garage. Add-on and upgrade options are available. Pricing options without a Basement Suite available, please inquire for more details! Contact your favourite Realtor today for more information and add-on pricing!! (id:51699)
113-117 Second Street E
Yellow Creek, Saskatchewan
Move in and enjoy the simpler things in life in this quiet community of Yellow Creek, SK! This includes a huge lot of 184'x323' with a One 1/2 story home with attached garage (direct entry) that has seen improvements on exterior & interior through the years! Exterior has vinyl siding, metal roof and windows upgraded throughout the years! Kitchen has crisp, white cabinets that includes fridge, stove, microwave & portable dishwasher. There is an open concept to the dining area and living room. Main floor laundry at the back entry. There is a three piece bath (recently fully renovated) on main floor and a spacious three piece bath on 2nd level (also recently renovated). There is one bedroom on the main floor and a loftstyle bedroom on the second level. Enjoy this as your full time residence or utilize as a cabin, being close to the outdoors of North East Saskatchewan! (id:51699)
104 2141 Larter Road
Estevan, Saskatchewan
Located in the desirable Dominions heights subdivision is your like new condo! South facing and located on the main floor. This 907 sq.ft two bedroom and two bathroom condo features a grey colour scheme throughout. Very nice laminate flooring through the open concept entry, kitchen, dining room and living room. Right off the living room is your balcony to sit out and relax on! This kitchen has an island big enough for 3 to 4 stools. pantry, plenty of cupboards and a stainless steel appliance package. Additional storage in the laundry room. The master bedroom has a walk through closet to the ensuite bathroom. One underground parking stall is included. Call today to view !! (id:51699)
101 2141 Larter Road
Estevan, Saskatchewan
Main Floor North East facing 907 sq.ft. condo!! This unit features 2 bedroom and 2 bathroom. A walk in closet and full bathroom are located in the master bedroom. Entering the condo you're greeted with an open concept layout Kitchen, Dining room and living room with Laminate flooring. Kitchen with large island with seating for 3, plenty of cupboards, appliance package. This unit also has ensuite laundry. One added bonus with this unit is the added space on the balcony. One underground parking stall is included. Call to view!! (id:51699)
3267 Athol Street
Regina, Saskatchewan
Welcome to desirable Lakeview! Upon entry is a large living room, dining area and kitchen. Going down the hall are 3 bedrooms and a 4pc bath. Downstairs is a large Rec Room space, den and 3pc bath. (The basement 3pc bath is toilet and sink in one area and the shower outside next to it). Utility room houses the laundry and furnace. The furnace is approximately 10 years old. The house has central air. All appliances included. Going out back is a large backyard space and 1 car detached garage. There is gravel parking space for 3 vehicles. (1 car in garage). Alley access at the back of the property. House is situated close to walking paths, schools, shopping and Wascana Park. The seller has owned the home for just over 22 years! (id:51699)
115 1st Street
Davidson, Saskatchewan
115 1st Street, Davidson, SK – $179,000 Affordable 5-bedroom, 2-bath bungalow for sale in Davidson, Saskatchewan, located within walking distance of local schools and amenities. This 988 sq ft home offers excellent flexibility for families, extended households, or anyone looking for a revenue property in Davidson. The main floor includes a bright living room, eat-in kitchen, three bedrooms, and a 4-piece bathroom. The fully finished basement adds a second kitchen, large family room, two more bedrooms, a full bath, and a den or office which is ideal for multi-family living or a non-regulation basement suite. Updates include laminate flooring, a metal roof, and refreshed finishes, making this property move-in ready. The attached single-car garage opens to a closed-in sunroom overlooking the backyard. A paved driveway and 60’ x 138’ lot provide ample parking and outdoor space with mature trees. Located halfway between Saskatoon and Regina along Highway 11, Davidson offers convenient central access for commuters. Whether you’re searching homes for sale in Davidson, a starter home, or a Saskatchewan investment property, 115 1st Street offers solid value and plenty of potential. (id:51699)
114 Mcintosh Street
Markinch, Saskatchewan
Welcome to 114 McIntosh Street in the quiet community of Markinch, just under an hour from Regina. This charming home is a perfect fit for first-time buyers or anyone looking for an affordable home to make their own. Step inside to an inviting open-concept kitchen and living room, creating a warm, connected space ideal for cooking, entertaining, or cozy evenings in. The home features newer windows that let in beautiful natural light, and the bathroom includes in-floor heating. With two bedrooms plus the potential for a third, you’ll have flexibility to grow — whether you need an extra bedroom, office, or hobby room. Outside is where this property truly shines. Enjoy the gorgeous yard, perfect for kids, pets, gardening, or simply soaking up the outdoors in your own peaceful space. If you’ve been looking for a well-kept home in a friendly rural community, this one is a must-see! (id:51699)
1730 11th Avenue Nw
Moose Jaw, Saskatchewan
Welcome to this stunning two-storey home. It’s the kind of place that catches your eye as you drive down the street, with charming curb appeal and a spacious front porch perfect for morning coffees in this quiet, friendly neighborhood. The home backs green space, and the gate to the park is only a few steps away. Inside, you’re greeted by an open concept design with tall ceilings and warm hardwood floors that make you feel instantly at home. The dining area has plenty of space for a large table and the kitchen features ample cabinetry, a large pantry, granite countertops, and while doing dishes you have a great view of your backyard. Just off the back door is a convenient half bath. Upstairs is thoughtfully planned with three bedrooms, each offering a walk-in closet. The primary suite features a 4-piece ensuite, and there's an additional 4-piece bathroom for the other bedrooms, complete with granite counters. The laundry room is also upstairs so you don’t have to run up and down the stairs, and it includes a sink for easy clean-ups. The basement is open for your design ideas, already partially finished with drywall, rough-in plumbing for a bathroom, and a large window for a future bedroom if desired. Outside, the backyard is fully fenced with a lovely deck and a heated, insulated two-car garage. And yes, the park behind you means easy access and beautiful green views. It doesn’t get much better than this. Call your local Realtor today! (id:51699)
240 3rd Avenue W
Canora, Saskatchewan
A FINE OPPORTUNITY AWAITS... WELCOME TO 240 3RD AVENUE WEST IN CANORA SK. VIRTUALLY LIKE A NEW HOME! RECENTLY RENOVATED AND AN AFFORDABLE PRICE! Explore this fine turn key, move in ready home with a fresh updated interior. This solid 1,152 square foot 3 bedroom home will tick off all the boxes for a first time home buyer. A state of the art eat-in kitchen, and many recent upgrades provide significant value within! A functional layout that consists of an open concept interior, 4 piece bath, 2 main floor bedrooms, cozy living room and spectacular kitchen that boasts stainless steel appliances including a built in dishwasher and microwave hood fan. Featured within; central air conditioning, high efficiency furnace, updated water heater, updated double pane windows, fresh painted interior, recessed updated lighting, adequate 100 AMP electrical service, ceramic tile flooring, and an unfinished basement that you can finish to your own specifications. The basement also provides the laundry facility, mechanical room and is fully insulated with spray foam insulation making for a energy efficient home! The 2nd level of the home consists of an added 3rd bedroom with additional bonus living and storage space. The exterior of the home is finished in vinyl siding and shingles are in good condition. The home is situated on the west side of town on a nice high corner lot measuring 49.93 x 119.78. The backyard is wide open and provides back alley access with adequate space for a garden or garage. Taxes: $1,800/year. Town water & sewer:$189/3 months. Furniture is negotiable. Call for more information or to schedule a viewing. (id:51699)
Thorwell Land
Edenwold Rm No.158, Saskatchewan
Tax exemption on this property(to be verified). Take advantage of this 3.44 acre land strategically located just few minutes east of Regina with TransCanada Hwy 1 half mile to the south. Significant work and fill has been brought in on site, ready for construction. Great opportunity for any business looking to build industrial/commercial application. There are businesses and new buildings going up nearby. Priced competitively and can be combined with adjacent parcels if needed. (id:51699)
Thorwell Land
Edenwold Rm No.158, Saskatchewan
Tax exemption on this propert(to be verified). Take advantage of this 2.88 acre land strategically located just few minutes east of Regina with TransCanada Hwy 1 half mile to the south. Significant work and fill has been brought in on site, ready for construction. Great opportunity for any business looking to build industrial/commercial application. There are businesses and new buildings going up nearby. Priced competitively. (id:51699)
Thorwell Land
Edenwold Rm No.158, Saskatchewan
Tax exemption on this property(to be verified). Take advantage of this 2.47 acre land strategically located just few minutes east of Regina with TransCanada Hwy 1 half mile to the south. Significant work and fill has been brought in on site, ready for construction. Great opportunity for any business looking to build industrial/commercial application. There are businesses and new buildings going up nearby. Priced competitively and cab be combined with adjacent parcels if needed. (id:51699)
Thorwell Land
Edenwold Rm No.158, Saskatchewan
Tax exemption on this property(to be verified). Take advantage of this 2.47 acre land strategically located just few minutes east of Regina with TransCanada Hwy 1 half mile to the south. Significant work and fill has been brought in on site, ready for construction. Great opportunity for any business looking to build industrial/commercial application. There are businesses and new buildings going up nearby. Priced competitively and can be combined with adjacent parcels if needed. (id:51699)
323 2330 Hamilton Street
Regina, Saskatchewan
Experience the height of elegant, easy living in this impressive executive condo in the highly sought-after College Park community. Offering 1,338 square feet of thoughtfully designed space, this third-floor unit is filled with natural light and features an open-concept layout ideal for relaxing or entertaining. Step into a grand tiled foyer that leads to the spacious main living area. The inviting living room is anchored by a cozy gas fireplace and a sunlit alcove surrounded by windows—perfect for reading, working, or unwinding. The dining area easily accommodates a large table, while the well-appointed kitchen offers ample cabinetry, white appliances including a built-in oven and cooktop, and generous counter space. A covered east-facing balcony provides a peaceful retreat for morning coffee, complete with a gas BBQ hookup for outdoor dining. The spacious primary suite includes a large walk-in closet and a sleek three-piece ensuite with an oversized shower. A second bedroom offers flexible space for guests or a home office, with a four-piece main bath nearby. Additional conveniences include in-suite laundry with shelving, custom blinds, central air, and elevator access. This condo also includes a 120-square-foot secure storage room and a heated underground parking stall (#31). Residents enjoy an amenities room with games and fitness equipment, a parkade car wash, off-street visitor parking, and a same-floor garbage chute. Steps from Wascana Park, shopping, dining, and essential services, it’s also within walking distance to downtown, Darke Hall, and the refurbished Globe Theatre. Enjoy refined urban living at its best—condo fees cover heat, water, sewer, garbage/recycling, exterior maintenance, lawn care, snow removal, building insurance, and reserve fund contributions. Contact your realtor for more information or a private tour. (id:51699)
354 Ottawa Street
Regina, Saskatchewan
Stylish, move-in ready two-storey in Churchill Downs with a bright open concept and a long list of recent upgrades. The main floor features a large living room with feature fireplace wall, dining area, and a refreshed white kitchen with quartz-style countertops, tile backsplash and a full stainless appliance package. Convenient main-floor laundry and a handy 2-pc bath complete this level. Upstairs you’ll find 3 bedrooms including a spacious primary suite with 4-pc ensuite, plus another full 4-pc bath. The lower level is a terrific hangout with a huge rec room and a newer 4-pc bath. Updates in 2025 include: fresh interior paint, new basement flooring, updated light fixtures, countertop refresh throughout, and deck repairs—giving the home a modern, cohesive look. Outside, enjoy the fully fenced yard with a large west-facing deck and lawn—great for kids, pets, and summer BBQs. Close to parks, schools, and amenities, this 2008 build offers 1,680 sq ft above grade with family-friendly spaces on every level. A fantastic turnkey option with room to grow. (id:51699)
Wiseton Martin Acreage
Milden Rm No. 286, Saskatchewan
Immaculately maintained 12.59-acre acreage located just west of Wiseton in the RM of Milden (pending subdivision). The spacious 2,416 sq ft bungalow offers 5 bedrooms, 2.5 baths, a heated double attached garage, and a bright, functional layout designed for family living. The home features newer shingles within last 3 years, a high-efficiency Lennox furnace, central A/C, natural-gas fireplace, and Generac backup generator. The yard has been professionally laser-levelled for perfect drainage to the dugout (no spring puddling) and includes a large garden, mature shelterbelt, and open meadow laser levelled for a future Quonset. Outbuildings include a radiant-heated auto shop with lift and paint booth, an in-floor heated woodworking shop with upper storage, and multiple cold-storage buildings, including a quonset and concrete-floor sheds. The well-planned bin yard offers 2 hopper bins and 6 cement-bottom bins (29,200 bu total); hopper bins can be removed for a price adjustment, and the cement bins provide rental-income potential. Serviced with Elrose Pipeline potable water, natural gas, and septic pump-out, this acreage combines comfort, functionality, and true pride of ownership. See attached supplement for additional information and aerial footage of acreage. (id:51699)
24 3809 Luther Place E
Saskatoon, Saskatchewan
Beautiful end unit apartment for sale. Great opportunities for starter or investment. Large living room, dinning room with south side window. Big bedroom with walk-in closet and 4pc bath. In-unit Laundry. Great Location, close to bus station, schools and all amenities at 8th St. (id:51699)
518 Railway Avenue Se
Preeceville, Saskatchewan
LOCATION AT ITS BEST IN PREECEVILLE SK. Welcome to 518 Railway Ave SE. A perfect retirement home situated on the edge of town overlooking the river valley to the south. A most peaceful and serene location and a 2010 modular consisting of 1,216 square feet of living space, 3 bedroom and 2 bath. Featured within; main floor laundry, a beautiful 4 piece en-suite with a jetted tub off the master bedroom, walk in closet, central air conditioning, open concept and functional layout, built in dishwasher, microwave hood fan, garburator, natural gas BBQ hookup, satellite dish, vaulted ceilings, beautiful oak cabinets, bay windows, and back door mud/laundry room. This modular is quality, with 2 x 6 construction, drywall and no paneling! Enjoy your morning coffee and fine dinning in this superb kitchen! The back yard offers plenty of added potential and includes a storage shed and adequate back alley access with room for a garage. A great opportunity of affordability, main floor convenience, with many features and a spectacular view! Call for more information or to schedule a viewing. (id:51699)
3071 Dumont Way
Regina, Saskatchewan
Welcome to 3071 Dumont Way, a stunning, brand-new 1,753 sq ft two-storey home in the desirable neighborhood of The Towns. The bright, open-concept main floor is enhanced by soaring 9ft ceilings, creating an airy and spacious feel throughout the kitchen with its large island, the dedicated dining room, inviting living room, and the highly sought-after main-floor bedroom and 3-piece full bathroom. Upstairs, the private second level is home to a spacious primary bedroom with a 4-piece ensuite and walk-in closet, two additional bedrooms, another full bathroom, a versatile bonus room, and a dedicated laundry room. A major highlight is the legal basement suite, providing an excellent mortgage helper with its own separate entrance, a full second kitchen, a comfortable living room, two additional bedrooms, and a 3-piece bathroom. This exceptional property offers a total of 6 bedrooms and 4 bathrooms, plus the comfort of central air and a natural gas BBQ hookup. With a double attached, heated, and fully insulated garage and an HRV, this home delivers the perfect blend of style, comfort, and investment potential. Kitchen appliances and laundry for both units are included in the purchase price. A showing of a similar kind of home can be arranged. Don’t miss this one — book your viewing today! (id:51699)
1174 Albert Street
Regina, Saskatchewan
Discover a rare gem in Regina's vibrant rental market: the Albert Street Properties Inc. Portfolio, a well-maintained collection of residential apartments and commercial spaces spanning prime addresses on Albert Street . As of September 2025, this income-producing asset delivers a projected cap rate of 7.1% with low vacancy and built-in growth through annual escalations and quick-fill residential units. With heat and water included for residents (tenants cover electricity), operational costs are streamlined, making this an ideal hold for passive income or value-add investors. Recent updates include plumbing, boiler, and roof replacement, ensuring minimal capex and reliable performance. This 19-unit residential complex paired with 5 high-traffic commercial spaces benefits from long-term leases (3-5 years, signed 2023-2025) that anchor stability, while the central location—steps from downtown amenities, the University of Regina, transit, and shopping—drives consistent demand in Regina's appreciating market. (id:51699)
201 1220 Blackfoot Drive
Regina, Saskatchewan
Welcome to Bellagio Terrace, one of Regina’s upscale condo communities, perfectly located in the heart of Hillsdale—steps from Wascana Park, University of Regina, Wascana Rehab, Conexus Arts Centre and countless south-end amenities. Beautifully maintained 2nd floor unit offering 885 sq ft of comfortable MOVE IN READY living space with 2 bedrooms + 2 bathrooms. This home is ideal for 1st time buyers, busy professionals or anyone looking to simplify their lifestyle without compromising on quality, style & convenience. Step inside to an inviting open-concept layout with warm neutral tones and large windows creating a bright atmosphere. Modern kitchen features rich maple cabinetry, tiled backsplash, stainless steel appliances and a sit-up island—perfect for entertaining or casual dining. The dining and living area opens to a private balcony, where you can enjoy your morning coffee, unwind after work or grill a steak on your BBQ. The large primary suite features a walk-in closet and 3-piece ensuite, while the second bedroom and full 4-piece bathroom provide flexibility for guests or a home office. Additional highlights include new carpet, top down bottom up custom blinds, central A/C, in-suite laundry & storage room plus 1 underground heated parking stall which is a luxury during SASK winters. This parking stall is a preferred spot and fits a full sized pick up and is easy to navigate. Condo fees include: heat, water, common area maintenance, snow removal, lawn care and building insurance which make ownership simple and stress-free. Residents enjoy access to a well-equipped fitness room, owner's lounge (currently under reno to refresh the look) and secure elevator access—all in a quiet, pet-friendly building managed by W Management. Whether you’re a first-time buyer ready to build equity, a professional seeking convenience or a down-sizer looking for lock-and-leave comfort, the Bellagio Terrace condo delivers the perfect blend of style, security and location. (id:51699)
3304 Hill Avenue
Regina, Saskatchewan
Welcome to this charming bungalow located in the prestigious Lakeview neighbourhood! This spacious home is brimming with potential and has seen a number of value-added upgrades over the years. From the moment you arrive, you’ll notice the well-manicured landscaping and the inviting south-facing front veranda, perfect for enjoying your morning coffee. Step inside and you’re greeted by a large mudroom before entering the main living area. The living room features large front windows that flood the space with natural light and showcase the original hardwood floors, preserving the warm character of the home. The living and dining areas flow together seamlessly, offering an ideal setup for family dinners or entertaining friends. The galley-style kitchen blends charm and function with its classic wood cabinetry, unique backsplash and patio doors leading to a 3-season sunroom. There’s also room in the kitchen for extra storage or a casual dinette. The spacious primary bedroom features a lovely walkthrough closet leading to a fully renovated 4-piece bathroom complete with tiled flooring, updated fixtures, new tub and a stylish tile surround. Completing the main floor is a second spacious bedroom. Downstairs, the basement offers a blank canvas ready for your vision. Major groundwork has already been done in this regard: The sewer line was replaced from the stack to the front of the house (2019), re-lined from the house to the city (2018) and half the basement floor was dug out and re-poured. The entire exterior of the foundation was dug down and had a water-proof membrane applied along with an additional sump pump installed by RSR construction. In 2021, the exterior basement walls were framed and insulated. An added bonus is the attached two-car garage with lane access and extra parking in the back. Whether you’re looking to move right in or take it to the next level, this Lakeview bungalow is full of value and potential! Ask your agent for the complete list of upgrades! (id:51699)
5 Garrettsee Street
Duval, Saskatchewan
Public Remarks: Welcome to 5 Garrettse St in Duval. This home is move in ready, a 1,520 sq. ft. bungalow featuring a heated four-season sunroom, providing a total of over 1,700 sq. ft. of living space, all on one level. It is constructed with 2x6 framing, and the windows have been upgraded to a larger size, allowing for ample natural light. The open and inviting living space is perfect for entertaining or family gatherings. The primary bedroom is spacious and includes a three-piece ensuite for your comfort and convenience. The property consists of three developed and graded lots. The yard features underground sprinklers and serves as an oasis, complete with a deck for barbecues, a patio with a pergola, a firepit, and plenty of garden beds. The shop is a perfect retreat for anyone seeking a "man cave." It is heated with an 80,000 BTU overhead furnace and measures 30x40 feet, also built with 2x6 construction and boasting a 10-foot ceiling. The shop includes a 9X10 overhead door and a 7X16 overhead door. Additional amenities include a double sink with hot and cold water a toilet, a 20-foot workbench, shelving, a vice, an electric grinder, and a TV with surround sound, all of which will stay in the garage (id:51699)
108 Saskatchewan Avenue
Outlook, Saskatchewan
Prime location in the center of the commercial hub of Outlook. Highway frontage in the middle of town this vacant lot is ready for you to build your business in the growing community and irrigation capital of Canada. Lets get your dream started! Call today! (id:51699)
1681 104th Street
North Battleford, Saskatchewan
Spacious 1,800+ sq ft bungalow with 5 main-floor bedrooms and 2 bathrooms up. Enjoy a large living room, bright kitchen and dining area, and convenient main-floor laundry. A new door leads to the covered deck for easy outdoor living. The full, partially finished basement offers ample storage or rec space—add bedrooms or a second living area to suit your needs. With a little TLC, the generous square footage and flexible layout offer tons of upside—great as an investment/rental, for a large or growing family moving to North Battleford, or anyone needing room to expand. (id:51699)
805 Pacific Street
Grenfell, Saskatchewan
Cute , Cozy and Modern vibe - 2 bedroom plus 2 bath Grenfell home . RENOVATED AND READY AND JUST A BLOCK FROM GETTING YOUR MAIL, GROCERIES AND A WALK TO THE LOCAL BUSINESSES. This home provides a good opportunity to step into the Grenfell market for a couple or single person. Large yard with a double detached garage and lots of room to grow a garden in this sunny yard. Lots of parking for the camper and extra toys you may have. Many updated assets include: 100% new plumbing, approx 90% electrical, interior weeping tile, new main floor drywall, vinyl windows, newer shingles, vinyl siding, interior doors, extra insulation upstairs, newer main floor flooring, and HE furnace. Walk into the back porch with closet and door to separate this space from the main home. Inside , find a 4 piece bath to the left and the kitchen /dining to the right. This kitchen is modern and beachy with newer cabinets that provide lots of storage and work space. The living room is open and bright with natural light filtering through the north and west windows. Primary bedroom is large enough for a king bed, has a 1/2 bath that does have plumbing for a washer and dryer or to install a shower, Second level has natural hard wood floors through out. The second bedroom is large and presents a cottage vibe. Use the other space on 2nd level for an office , or reading area. Store all your extra clothes or seasonal items in the large closet. This home is not to be overlooked... it's a charmer . (id:51699)
310 Christie Street
Outlook, Saskatchewan
Move in ready, at an amazing price! This 2003 single wide mobile home will make you feel at ease from the moment you walk into it's 1216 sqft! With a large and spacious master suite with everything that you could desire, including walk-in closet and en-suite with jet tub. The kitchen has plenty of work space and a large panty easy at hand. This property also has a beautiful single garage and a good size fenced in yard, ready for pets or children! The location on Christie Street is fantastic for families, steps from the Jim Cook Rec Plex and the stunning Van Ray Outdoor Pool, your family has easy access to fun all year round, not too mention a daycare and two schools within walking distence! Call your agent today to check out this turn key property! (id:51699)
277 Carwin Park Drive
Lakeland Rm No. 521, Saskatchewan
Solid Emma Lake getaway! Escape the city to enjoy this full stock 4 season cottage resting at the tail end of Carwin Park. Loaded with upgrades the residence details 2 sizeable bedrooms, large 4pc bathroom, a laundry room and provides an open concept floor plan with gorgeous hardwood flooring throughout. Additionally the property comes equipped with a beautiful natural gas fireplace, well water, a 1,200 gallon septic tank and back up baseboard electric heat. The exterior of the property comes wonderfully landscaped front to back, has 2 storage sheds, a massive deck off of the main entrance and an absolute ton of parking space for all the toys. Close to all amenities, public beaches and all the great things Emma Lake has to offer! (id:51699)
303 1st Street E
Meadow Lake, Saskatchewan
Check out this well maintained bungalow with 3 bedrooms and 1 & 1/2 bathrooms. Situated on 2 lots measuring 75' x 120' centrally located and walking distance to down town. Spacious kitchen/dining and living room and you will love all the natural light with the large windows. Basement hosts a bonus room, 1/2 bath, plenty of storage, and the rest can be developed to your liking. There have been many updates in this home including windows, furnace, hot water heater, flooring, paint, bathrooms, fence, and shingles were redone within the last 10 years. Yard is nicely developed and the super large storage unit in the back has a concrete floor so could be converted to a garage space if desired. Don't miss out on this one! Call today! (id:51699)
231 Kiezie Channel Drive
Buffalo Narrows, Saskatchewan
Welcome to your own piece of LAKEFRONT paradise in Buffalo Narrows. This 1197 sq. ft. home sits on a double lot and overlooks the beautiful Kisis channel which provides access to Churchill Lake and Peter Pond Lake. Main level features a spacious U-shaped kitchen with ample cupboard space and eating bar facing the dining area. Living room with vaulted ceilings, floor to ceiling windows and cozy wood fireplace. Bedroom with French doors that lead onto a sun room measuring 11.6' x 11.2'. Large entry, laundry and 2 pc bath complete the main level. Upstairs hosts 2 more bedroom and 4 pc bath. Front covered deck measures 10' x 24' and faces the water. Double detached garage sits adjacent to the house, fully insulated and hosts a wood stove for heating. This property is just steps away from the water and comes with a dock and filleting shack. Buffalo Narrows has a lot to offer and is a great recreational community all year round including fishing, hunting, boating, swimming, camping, sightseeing, touring, snowmobiling, skiing etc. (id:51699)
178 6th Street E
Prince Albert, Saskatchewan
Public Remarks: Very well cared for 1 and 3/4 home located in Midtown. Very close to Co-op clinic, all downtown amenities, close to schools, and the cornerstone development. Home features a spacious kitchen with plenty of cupboards, a pass through to a dining room, and a south facing living room with a huge picture window for plenty of natural light, main floor laundry right off kitchen. Upstairs consists of 3 bedrooms, and a 4 piece bath. Seller purchased in 2015 and has completed many upgrades since then. In 2015 a 14' X 20' 4" single garage was added, in recent years there was a lean to/garden shed attached to the garage measuring 6'6" by 15', all windows replaced except the living room picture window, as there was no need as it was in good condition. New fence put up in 2015,as well. Furnace was upgraded in 2015 with a high efficient furnace, and in 2017 the water heater was replaced. New laminate flooring throughout the main and upstairs approx. 5 years ago. Main floor had all lath and plaster removed and was replaced with drywall. To finish it off the shingles were replaced in 2023. Seller has just had a certified electrician come in and removed all the old Knob and Tube wiring removed and had it all upgraded to new wiring. All you have to do is move in and add your personal touches. Call your agent to book your personal viewing. (id:51699)
301 Shurygalo Road
Bienfait, Saskatchewan
Welcome to Bienfait, Sask. where you will find acreage living within the town limits. Situated on 1.03 acres is a cozy home with plenty of natural lighting and a great layout. The main level has 735 sq ft of living space with a living room, separate eating area, kitchen, 2 bedrooms and bathroom. The mature yard site is nicely treed with plenty of space to build a shop, and parking any type of vehicles or toys. There is a detached garage and sheds for storage. The Elementary School is within walking distance for children. If you enjoy outdoor living this is an affordable way to obtain the lifestyle you desire. (id:51699)
73 Makwa Drive
Makwa Lake, Saskatchewan
Affordable lake living at the beautiful resort of Makwa Lake! Built in 2008 this cabin offers 1024 sq. ft. and sits on a leased lot and a half. You will love the open concept floor plan and vaulted ceilings in the kitchen and living room. 2 spacious bedrooms with a combined 3pc bath and laundry room. Enjoy the sun on the 6' x 30' plus 10' x 36' wrap around deck. Front deck measures 6' x 12'. Crawl space is insulated, heated and hosts a 600 gallon fresh water tank. 1000 gallon septic tank. Lease fee is $1835.48/year and this includes water and garbage pickup. Water is direct hookup in the summer months at no extra charge and pump station sells water for $1 per 100 liters in the winter. Hot water heater was replaced in 2018 and corner shower unit new in 2019. Average power is $500 per quarter. Cabin is well insulated for year-round use! (id:51699)
1051 109th Street
North Battleford, Saskatchewan
Welcome to 1051 109th Street in North Battleford, the main level is 1040 sq ft with 3 bedrooms, and a 4pc bath on the main with a large living room. The basement has its own entrance to a 2 bedroom suite with big bright windows, a full kitchen, a 4 pc bath and spacious living room. The yard is fully fenced with a garden area and a double detached garage. Each suite is metered separately (2 energy bills and 2 power bills). (id:51699)
904 Railway Avenue
Loon Lake, Saskatchewan
This 3 bedroom bungalow with double detached garage is located in the Village of Loon Lake and is situated on 3 lots. Main floor hosts kitchen with ample counter space, nice sized dining room, large living room with access to the backyard, primary bedroom with large closet, 2 decent sized bedrooms and a 4pc bathroom. Windows in living room and dining room have been replaced. Primary bedroom ensuite was converted into main floor laundry, but could easily be changed back. Lower level is partially finished, rooms are framed, just needs flooring and some drywall to be completed. The carport on the south side has been closed in and makes a great mudroom. There is also a room on the SW side of the carport which would work great for a home based business, as it has its own access. Water heater 2021, furnace approx. 2010, laminate flooring throughout majority of main level, house shingles approx. 2007, garage shingles 2015, sewer line replaced from street to house. Yard is well developed, is partially fenced and the patio on east side is great for your morning coffee. Lots of room for RV parking. The Makwa Lake Provincial Park is only 5 minutes away which gives you access to great fishing, boating, snowmobiling and golfing. (id:51699)
4419 Centre Street
Cadillac, Saskatchewan
Welcome to 4419 Centre Street in Cadillac, Saskatchewan, a true diamond in the rough! As you pull up, you’ll notice the large, well-kept yard and wide driveway with plenty of parking, plus an attached double garage that’s perfect for vehicles or extra storage. Step inside and you’re greeted by a bright and open bi level layout that feels warm and welcoming. Head upstairs and you’ll find a beautiful custom kitchen with lots of cabinet space, opening up to a spacious living room filled with natural light. Just off the dining area, patio doors lead out to a brand new 20-foot deck ,a great spot to relax and enjoy the peaceful surroundings. From the kitchen, walk down the hall to find two bedrooms, including one with a convenient Jack and Jill style ensuite bathroom and main floor laundry. Head downstairs and you’ll find a large family room with walkout access to the garage, perfect for movie nights or gatherings. There are also two more expansive bedrooms and another bathroom with a shower, giving you plenty of space for family or guests. All this for under $200,000! An incredible opportunity in a quiet Saskatchewan town. Come take a look before it’s gone! (id:51699)
534 21st Street E
Prince Albert, Saskatchewan
Solid East Hill bungalow with revenue upside! Move in and do nothing to this gently used 3 bedroom, 2 bathroom home that supplies a non-conforming basement suite with shared laundry. The main level consist of a cozy kitchen with a combined dining area, large front south facing living room that provides a ton of natural lighting and flooring upgrades throughout. The lower level comes fully developed with a 1 bedroom, 1 bathroom suite that has been mostly upgraded. The exterior of the property is partially fenced with a large rear deck, 12 x 20 detached garage and alley access. (id:51699)
1110 Windover Avenue
Moosomin, Saskatchewan
Welcome to this BEAUTIFULLY RENOVATED home where MODERN style meets everyday COMFORT! Step inside to find a stunning NEW KITCHEN featuring crisp white cabinetry, a STYLISH tile backsplash, sleek black QUARTZ countertops, and a spacious eat-at ISLAND—perfect for family gatherings or entertaining. The BRIGHT and airy dining area is surrounded by windows that fill the space with NATURAL LIGHT and provide convenient access to the large front entry. The INVITING living room features a cozy electric FIREPLACE as its focal point and an eye-catching ACCENT WALL that complements the contemporary gray interior doors. NEW flooring, trim, and baseboards throughout the main level enhance the home’s fresh, modern appeal. This FAMILY-FRIENDLY property offers FIVE spacious bedrooms, including THREE on the main level, and TWO updated bathrooms. The fully finished BASEMENT has also been recently renovated, providing additional living space and versatility for your family’s needs. Set on a FENCED double lot, the outdoor space features mature trees, a patio with firepit, and a newly built deck with privacy panel—ideal for relaxing or entertaining outdoors. A detached GARAGE with an attached shed adds even more CONVENIENCE and storage options.Call today to view! (id:51699)
Kot Ranch
Hart Butte Rm No. 11, Saskatchewan
This property comprises a quarter section located in the Rural Municipality of Hart Butte just minutes from the Town of Coronach. Girard Creek runs through the land, providing a reliable and abundant water source for the ranch at all times. Natural gas is available on the property. Residential Buildings The main residence is a 4 bed/2 bath house featuring a one-car attached garage. Currently, this attached garage serves as a porch and utility room. The house is wired to accommodate a backup generator, ensuring continued operations during power outages. Outbuildings and Infrastructure • The Horse barn is constructed with a concrete floor and is fully serviced with both power and water. • A large Quonset building measuring 40 by 60 feet offers ample space for equipment storage or other needs. • The property features corrals and three watering bowls to support livestock operations. • A separate, one-car detached garage is equipped with electrical power, providing additional storage or workspace. • Outdoor Riding Area in main yard that allows for roping, barrel racing etc. Land and Fencing The entire quarter section is cross-fenced, allowing for effective management and rotation of livestock. Of the total acreage, 50 acres are cultivated, while the remaining 101 acres consist of native grass, supporting both grazing and crop production. (id:51699)
120 Saskatchewan Crescent
Kinistino, Saskatchewan
Welcome to 120 Saskatchewan Crescent – A Stylish Suburban Escape where you can experience true comfort, tranquillity, and refined living. Kinistino is a warm and welcoming community where peaceful surroundings meet small-town charm and where life happens at a peaceful pace. This thoughtfully designed residence invites you to step into a lifestyle of pure bliss. From the moment you enter, you're greeted by a stylish lounge area designed for relaxation and connection. The modern kitchen is a true showpiece, featuring a butcher block countertop, generous cabinetry, and ample space to inspire your inner chef. This thoughtfully designed home offers 3 spacious bedrooms, A well-appointed 4-piece bathroom, an unfinished basement brimming with potential—perfect for a future media room, gym, or more space for a growing family Situated on a prime corner lot, the property offers both privacy and curb appeal, with room to expand or landscape to your heart’s desire. Whether you're starting out or seeking a peaceful upgrade, this home blends modern comfort with future possibilities in a location that feels like home. (id:51699)
126 320 Heritage Crescent
Saskatoon, Saskatchewan
Well cared for Bi Level Townhouse in Wildwood. 3 bedroom,2 bath, gas fireplace, spacious living areas, with extras including central air, central vacuum, underground sprinklers and an oversized garage. Private fenced yard with large deck off of the kitchen. Ideally located just steps to Lakewood park and Civic Centre. Pets are allowed with board approval. (id:51699)
1121 108th Street
North Battleford, Saskatchewan
Welcome to 1121 108th Street in North Battleford this two storey offers two full suites and undeveloped basement. On the main floor you will find porch, good size living room, updated kitchen with main floor laundry, 4pc bathroom and two bedrooms. Second offer has spacious kitchen, living room, 2 good size bedrooms and 4pc bathroom. Basement is open for development. Unit A rents for $1025 monthly and Unit B rents for $1000 monthly. (id:51699)
127 Iron Bridge Drive
Moose Jaw, Saskatchewan
A truly exceptional residence nestled in the prestigious Estate of Iron Bridge on the edge of Moose Jaw’s city limits. This stunning home is a masterpiece of thoughtfully designed living space perfectly blending luxury & functionality throughout. The expansive yard includes UGS & drip lines to all plantings ensuring a vibrant, low maintenance outdoor space & serene ambiance with Gemstone lighting throughout the exterior creating a warm, inviting glow at night – no more hanging holiday lights! Stepping inside this meticulously crafted home through the exquisite foyer, the main level boasts over 1,800 sq ft of open concept living perfect for relaxing or entertaining guests. The Kitchen features sleek, sophisticated cabinetry with a high-end appliance package & oversize island – a true chef’s delight! With 2 laundry spaces (1 on each level!), ample storage & a mudroom with lockers, practicality meets comfort effortlessly. You will find 6 Bedrooms (currently 1 used for home gym & another for dedicated office) throughout the home (3 on each level) & 4 out of the 6 rooms have walk-in closets. The generous Primary Suite features a fireplace, walk-in closet & Ensuite - Imagine waking up every morning to THIS view! The Walk-Out Basement extends the living space dramatically with a large Family Room featuring a gas fireplace, wet bar with island for entertaining & additional storage all heated by in-floor systems for year round coziness (also in key areas such as Entryway, Bathrooms & Kitchen!). The triple car garage is equally impressive with built-in storage, in-floor heating, wiring for an electric vehicle & welder & a convenient sink for quick clean up after time in the yard. This spectacular property exemplifies luxury living with countless upgrades & attention to detail. A rare opportunity to own a truly special home in one of Moose Jaw's finest neighborhoods! Reach out today to schedule your private tour & experience all that this outstanding residence has to offer. (id:51699)
133 Birch Drive
Weyburn, Saskatchewan
Charming 4-Bedroom Home with Sunroom in a Quiet, Central Location. This spacious 1,381 sq. ft. home offers the perfect blend of modern updates and timeless charm. Featuring 4 bedrooms and 2 bathrooms, this property has been thoughtfully maintained with many upgrades throughout. The main floor includes updated windows, fresh paint, and a large mudroom/entrance leading into a bright and inviting sunroom — ideal for relaxing with a great book. The high-efficiency furnace ensures year-round comfort, while the exterior stucco and brick finish add lasting appeal. Downstairs, you’ll find an updated basement with vinyl plank flooring, a spare bedroom, and a laundry area with storage along with a second bathroom. Outside, enjoy a fully fenced yard with a newer wood fence, single detached garage, and mature landscaping. Located in a quiet neighborhood, this home is centrally situated near several schools yet tucked away on a peaceful street. A wonderful opportunity to move right in and enjoy — modern comfort meets classic style! (id:51699)
405 York Street
Regina, Saskatchewan
Welcome to this fantastic 4 bed 2 bath bungalow in Regent park, Laminate floor throughout with UPGRADED PVC WINDOWS,first timer or downsizer home. Excellent property has nice floor plan and is fully developed top to bottom. Move in ready with newer window, furnace, a/c, flooring, fence, flooring on main, paint throughout and recently developed basement. Fully fenced yard. Excellent solid basement. (id:51699)
2172 Wallace Street
Regina, Saskatchewan
Great Starter or revenue with a great location 2-3 short blocks to Maple Leaf pool and the General Hospital. Walk to downtown or Wascana Park and enjoy easy access to all areas of the city. The private back yard of this oversized (29') lot has almost a full canopy of shade and leads to the oversized double garage. The garage has natural gas and 220 power running to it but requires Repair and has great potential!. Upgrades include newer flooring, PVC windows, shingles to the home, and lots more!! Some listing pictures are virtually staged for design ideas Call your Realtor today to schedule a person viewing (id:51699)

