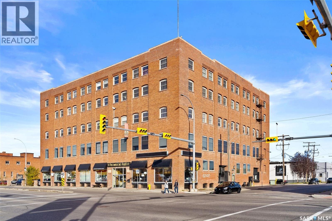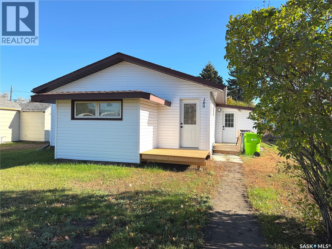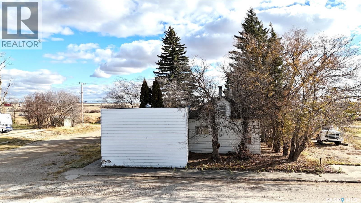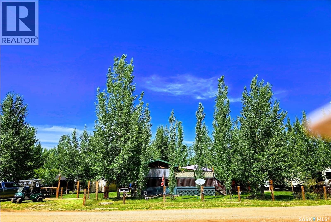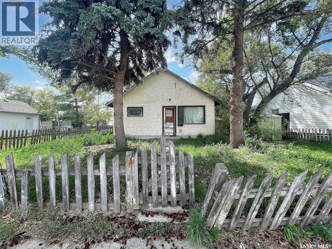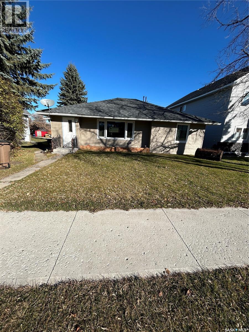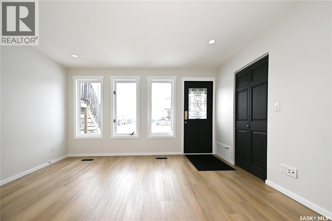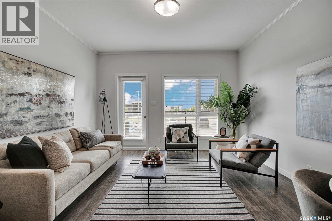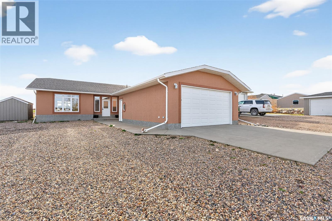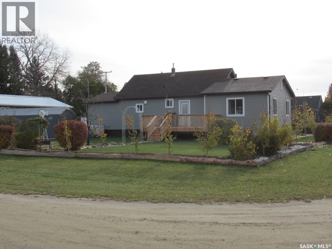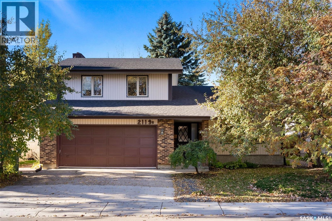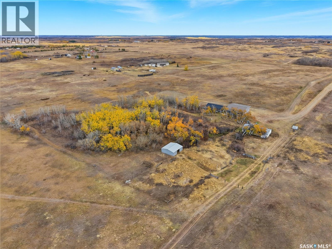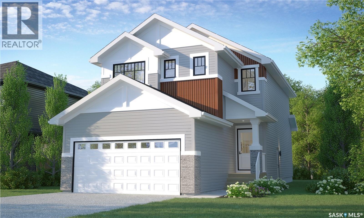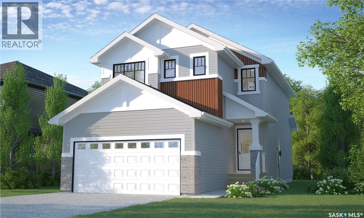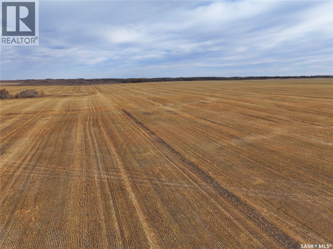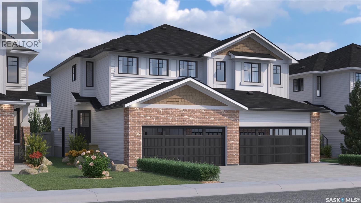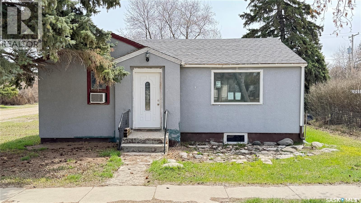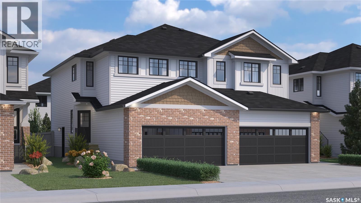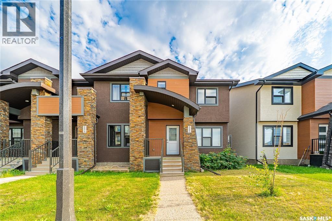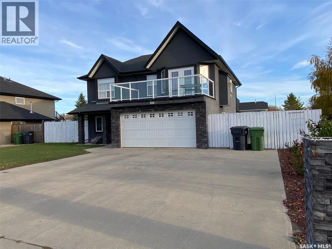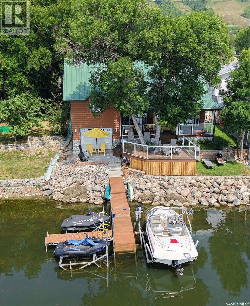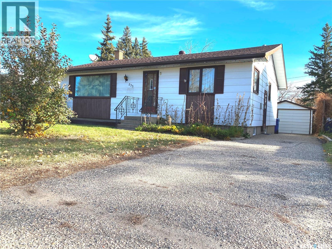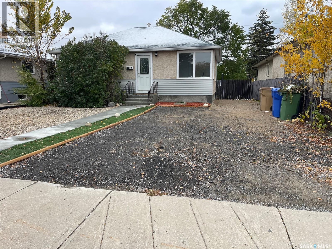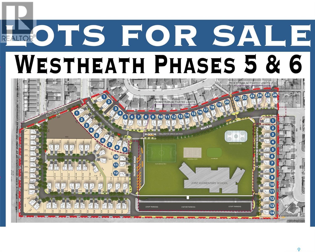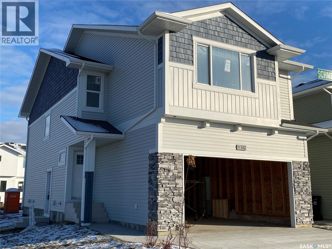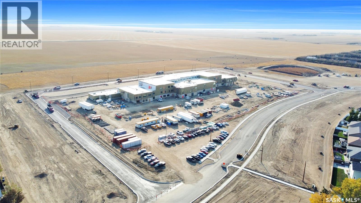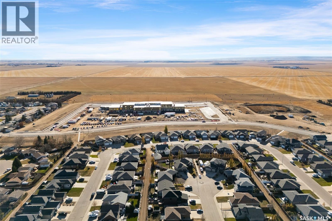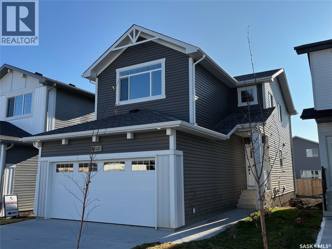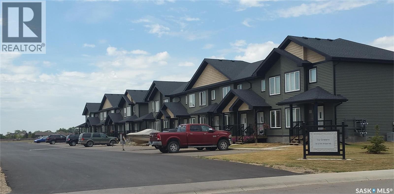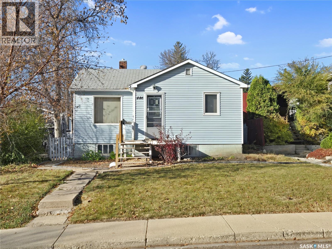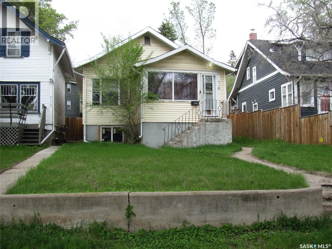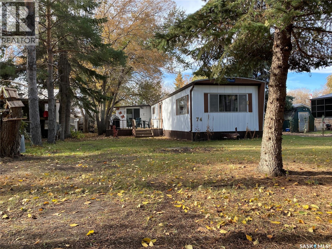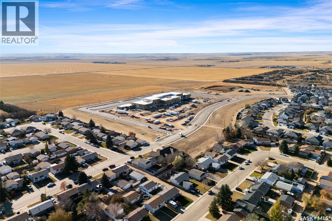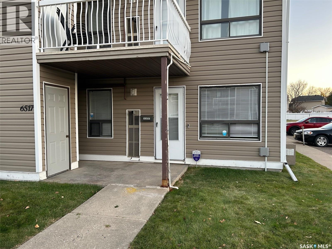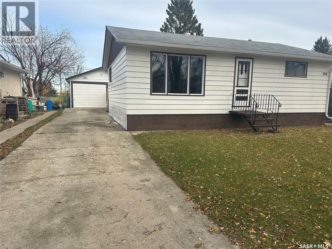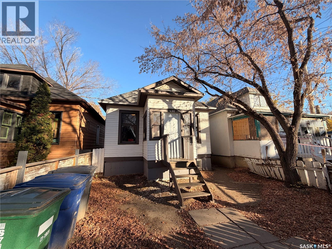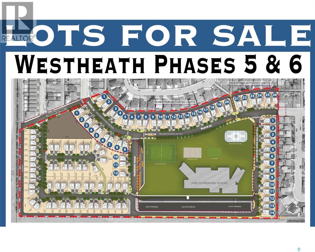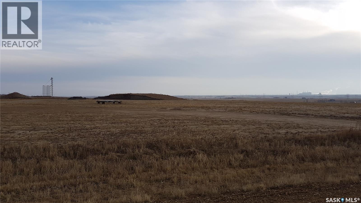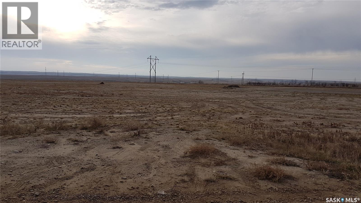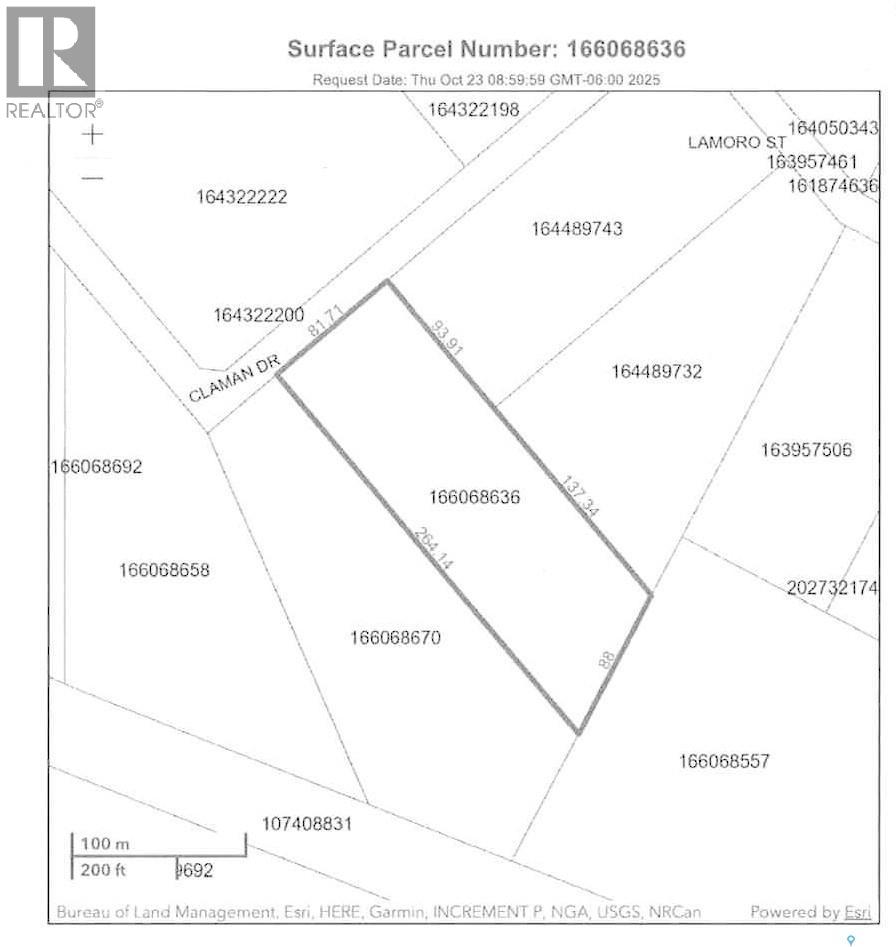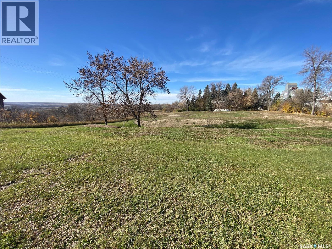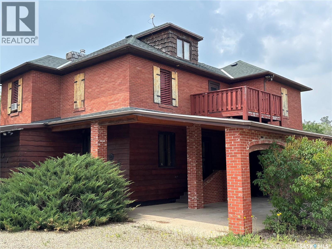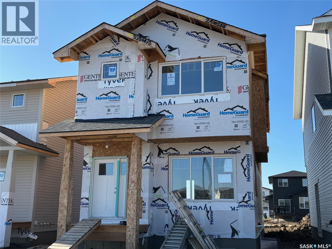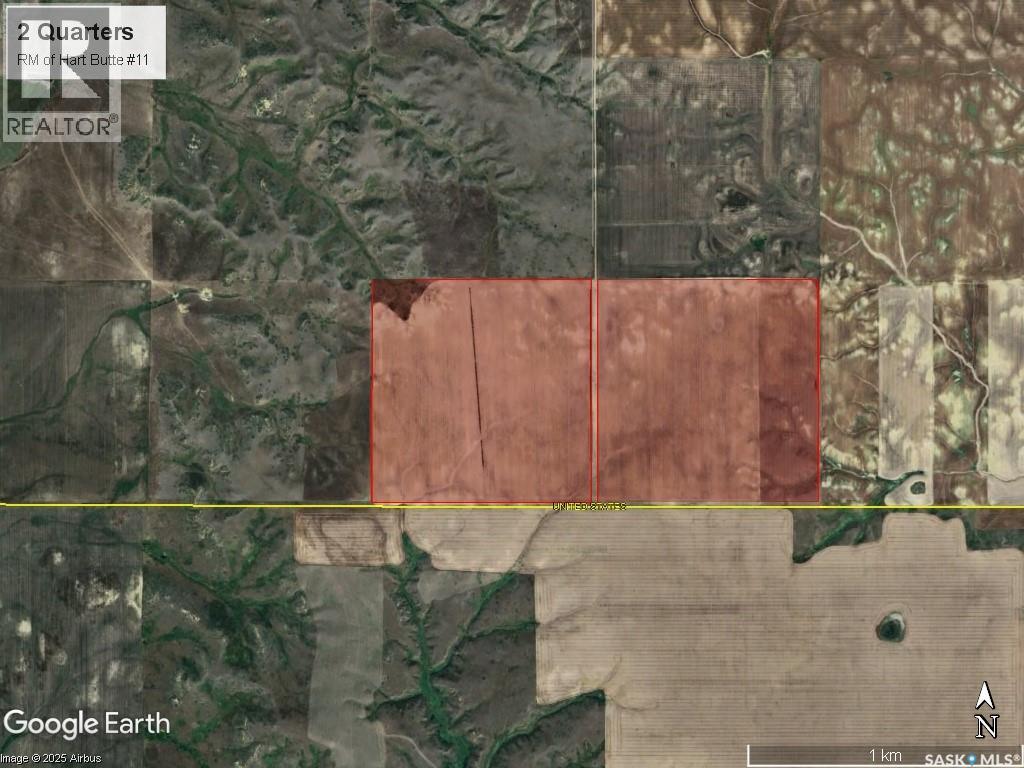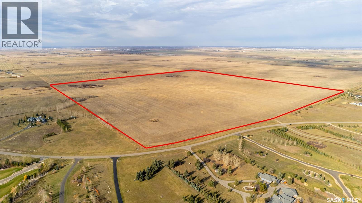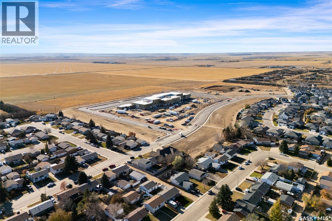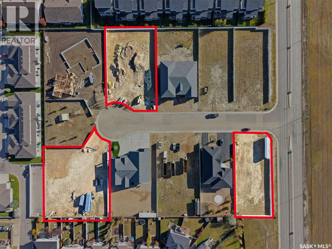Listings
508 1255 Broad Street
Regina, Saskatchewan
Ready to live where Regina’s energy is at its peak? Welcome to the Warehouse District—where craft breweries, late-night bites, boutique gyms, and live music venues are all part of your backyard. Say hello to 508–1275 Broad Street, a seriously cool two-storey loft in the historic Brownstone Plaza (The former John Deere Plow Company building from 1913—now a registered Canadian Historic Site). This 1,704 sq. ft. condo nails that industrial-meets-modern vibe, with exposed piping, reclaimed 100-year-old wood accents including the custom bookshelves and thoughtful design details that give a nod to the building’s roots. The main level flows effortlessly with a bright living area where you can catch the Blue Jays win the 2025 World Series, a dining space perfect for hosting dinner parties and sleek kitchen, plus a walk-in pantry and half bath. Downstairs, you’ll find a den (or second bedroom), a corner at home gym space, a full bath that was recently renovated and a dreamy primary suite with a walk-in closet and laundry setup. You’ll also score a single garage with the option for extra parking nearby. And when it’s time to unwind? Head up to the rooftop patio, your own bird’s-eye hangout with a designated space to build out your perfect deck and soak in those epic Warehouse District views with the infamous Saskatchewan sunsets as your backdrop. (id:51699)
189 Pasqua Avenue N
Fort Qu'appelle, Saskatchewan
Welcome to 189 Pasqua Ave N in Fort Qu’Appelle — a cozy and inviting 802 sqft home perfect for first-time buyers or investors. This property features 1 bedroom plus a den and a 4-piece bathroom, offering a comfortable and functional layout. Enjoy the benefits of many recent upgrades, including new shingles, siding, flooring, lighting, tub surround, water heater, and a fresh coat of paint. The property also includes a single detached garage for added convenience and storage. Move-in ready, call today! (id:51699)
400 Central Avenue
Kenaston, Saskatchewan
Affordable Fixer-Upper Opportunity at 400 Central Avenue in Kenaston! Looking for a project? This 960 sq ft bungalow built in 1920, at 400 Central Avenue offers a great opportunity for investors, flippers, or anyone ready to roll up their sleeves. Situated on a 50' x 132' lot with mature trees and a 16' x 22' detached garage, this 2-bedroom, 1-bath home is in need of significant cleanup and repair throughout. Priced accordingly for its condition, this property is being sold as-is. Conveniently located in the friendly village of Kenaston, just off Highway 11 between Saskatoon and Davidson. Bring your vision and make this property shine again! (id:51699)
507 Rv Drive
Loreburn Rm No. 254, Saskatchewan
Welcome to 507 RV DRIVE IN ELBOW, SASKATCHEWAN - on 2 stunning titled lots at the renowned Lakeside RV Park on Lake Diefenbaker Lakeside RV Developments. This beautiful property features a winterized 2×6-constructed PARK MODEL with a metal roof, paired with an attached 12'×24' garage (also with a metal roof and full rough-in for a future bathroom). Inside, you’ll appreciate RICH OAK CABINETRY with a walnut stain, a 27/30 gal hot water tank, and a powerful 52,000 BTU propane furnace that ensures YEAR ROUND COMFORT. The master bedroom accommodates a KING BED plus ensuite, and the second room offers bunks with a double lower and single upper - ideal for guests or family. An UPPER DORMER WINDOWS in the living area creates a lofty, vaulted ceiling feeling, while the FULLY FENCED YARD provides privacy and security. Outdoor living is exceptional: a 6'×14' front deck welcomes you at the entrance, a 14'×26' deck off the kitchen/dining patio doors invites entertaining, and a further lower deck with a 12'×24' gazebo offers a peaceful retreat. The garage, powered and ready for your finishing touches, adds useful space, and the property also includes a 1,200-gallon rainwater barrel and a storage shed. With the park’s titled lots, electricity and utilities are all accessible Lakeside RV Developments. Yearly maintenance cost of approx $800 include basic water (approx 2,200 gal) and lagoon services, garbage/recycle, dust control and seasonal sewer disposal. If you’re dreaming of a turnkey lakeside retreat or full-time residence near superb recreation, this property delivers. (id:51699)
34 14th Avenue Se
Swift Current, Saskatchewan
Introducing 34 14th Ave SE, now available for those seeking a serene retreat in a charming south side community! This property boasts a mature lot that offers ample space to embrace the tranquility of nature. Located right next to a peaceful creek, it's perfect for fishing or simply enjoying the calming sounds of water. Take advantage of the nearby walking paths that meander through the lush surroundings, allowing for leisurely strolls or invigorating jogs in a picturesque setting. The vibrant southside park is just a stone's throw away, featuring tennis courts, a running track, an ice cream shop, a spray park, and more, ensuring endless opportunities for recreation and relaxation. Don’t miss the chance to discover the potential of this unique lot in a prime location. Contact today for more information or to schedule your personal viewing! (id:51699)
112 2nd Avenue W
Kelvington, Saskatchewan
Welcome to this centrally located three bedroom bungalow that has been in owned by the same family since it was built. This original homeowner had a very forward thinking mind when it came to designing this home. Some of the big ticket items have been updated include shingles, siding, triple pane windows and HE furnace. SAMA states house is 1273, Sq ft but measures out at 1370 Sq FT. The interior has a good size kitchen/ding area, very generous living room and three good size bedrooms. This home is ideal for a first time homeowner or savvy investor seeking a great opportunity. Step out the back door to lovely covered deck, a good size two car garage with openers, shed and surrounded by lots of matures trees. Ideally located just steps to grocery store, post office, and school. Don't miss a chance to make this home yours. (id:51699)
108 517 Albert Street
Estevan, Saskatchewan
Freshly and fully renovated, ground level 2 bedroom, 4 piece bathroom condo with everything you need. MOVE IN READY. All renos have been recently completed which includes but not limited to: paint throughout, vinyl plank throughout, with the exception of 2nd bedroom, trim, new LED lighting, spray textured ceiling, new four piece bathroom, new master bedroom window, updated furnace. Open concept entry, living room with wall mount for TV, eating area and kitchen with pantry. Stainless Steel kitchen appliances. Nice size primary bedroom with room for a king size bed. Second bedroom makes a great home office option and is also a generous size. Nice laundry area off the kitchen. The new bathroom has a cozy, deep tub. This unit is on the corner electrified parking right out front, and a patio area outside the front door. It also has an outside storage room. For affordable living and lifestyle in a fantastic location, this home is ideal. Condo fees include snow removal, lawn-care, external building maintenance, water/sewer and reserve fund. (id:51699)
106 545 Hassard Close
Saskatoon, Saskatchewan
This Kensington Flats condo features 2 bedrooms, 1.5 bathrooms & 1 parking stall underground. The beautiful finishings throughout feature espresso maple cabinetry in the kitchen and bathrooms (soft close doors and drawers), glass tile backsplash, stainless steel appliances, quartz countertops, moveable island and a great sized living room with a door that leads out onto the balcony. The in-suite laundry features a stackable full size washer and dryer. Great layout with the bedrooms being separated from the main living space and 9’ ceilings throughout. Additional perks include central air conditioning, heated underground parking, amenity spaces in the building, & you'll be in walking distance to all the amenities of Kensington & Blairmore. Convenient condo living! (id:51699)
8 Sunrise Boulevard
Craik Rm No. 222, Saskatchewan
Lake and Golf Course Living at Serenity Cove! Welcome to this 2010-built home overlooking Arm Lake and the beautiful Craik Golf Course. Featuring 9-foot ceilings, large windows, and an open-concept living space filled with natural light. Two generous bedrooms and two full bathrooms offer comfort and privacy. Enjoy the best of outdoor living with two patio areas — one facing the lake and one overlooking the golf course. The home includes natural gas heat, central air, a three-sided gas fireplace, cistern and septic, and shared underground sprinklers in the backyard. A heated 28' x 22' double garage provides plenty of room for vehicles, tools, and your golf or lake gear. Recent updates include freshly painted exterior stucco (2023), new pergola, built-in planters and privacy fence (2023), and new interior paint and carpet (2025). This property comes fully equipped and move-in ready, with two high-end golf carts, two kayaks, a large garden shed, tools, fire pit, two patio furniture sets, and a BBQ — all included! A perfect year-round retreat or easy-care home where you can golf in the morning, kayak in the afternoon, and relax by the fire in the evening. (id:51699)
302 Rustad Avenue
White Fox, Saskatchewan
Turn key house with beautiful gardens is awaiting you! This 1206 sq ft home has undergone major renovations, with an addition of the 2 bedrooms and an additional bath, deck, covered deck with the hot tub, pot lights in the addition and around the soffits, water heater replaced, electrical upgrades and much more. SAMA states addition was put in 2024 (seller states that it was finished in 2025). There has been an extensive amount of work put into the landscaping, including tons of rock, numerous trees planted and more. As you come into the home, it welcomes you with a nice size entry, with the laundry on the main floor, eat-in kitchen with the coffee nook and a cozy living room. This 3 bedroom home features 2 bedrooms / 2 baths on the main floor, plus 1 bonus bedroom and a den upstairs. Basement offers extra space for storage, along with storage cabinets and a storage room. Outside you will find the beautiful gardens. There is a seacan container for storage, 2 sheds, greenhouse, 2 tarp-covered parking spots plus a long rock driveway, garden plot and numerous perennials. There is power to the shed, greenhouse and the power available for the engine block heaters in the car tarps. There are strawberries, raspberries, cherries, Saskatoons, cranberry, apples, asparagus - this is “orchard in the village”! Located on 0.39 acres if feels like an acreage, with the convenience of being in the quiet village of White Fox, close to the school (plus there is a new daycare is being built), only 13km to Nipawin. This property comes fully furnished, with all appliances and kitchenware, plus with the yard maintenance tools and equipment. This is a turn-key sale! If you are looking to escape the hustle and bustle of the city and enjoy the gardening, this is a great option for you! Phone today! (id:51699)
2119 Elderkin Drive E
Regina, Saskatchewan
Welcome to 2119 Elderkin Dr E in Gardiner Park area. This 2 Storey split home is the perfect family home offering 1618 sq ft of living space with 4 bedrooms and 3 bathrooms and a double attached garage. Close to walking paths, across the street from park and tennis courts, easy access to all east end amenities & the ring road, steps away from a bus stop, and close too many elementary schools. This home has been well cared for and has many features and upgrades which include: *Spacious front foyer* Living room that flows into formal dining room* Added pot lights in living room* Updated kitchen with additional eating area* Soft close cabinet doors* Quartz countertop* New linoleum floor* Appliances included* Kitchen window overlooks backyard which is nice to watch the kids playing* A few steps down lead to family room with patio doors leading to deck and private backyard* New Vinyl plank flooring throughout upstairs and Family room* Laundry room with built in cabinets* 2 piece bathroom* Direct entry from the garage* Upstairs has large master bedroom with 3 piece ensuite, new ceiling fan, and lots of closet space* 2 additional good sized bedrooms* 4 piece bathroom with new bath tub, tub surround, faucets, toilet and linoleum* Downstairs is finished with rec room, bedroom, mechanical room and lots of storage* Newer carpet in basement* High eff. furnace* Central air conditioning* Some updated windows* Good sized garage with steel beam and additional man door to the side of the house* Abundance of natural light* Beautiful private fully fenced backyard* New turf carpet on outdoor deck* And much more.... Call your Real Estate agent to book a viewing today!! (id:51699)
Girardeau Acreage
Vanscoy Rm No. 345, Saskatchewan
Acreage living just 15 minutes from Betts Ave Walmart! Set on nearly 40 acres, this property offers the best of both worlds, country space and city convenience. The five-bedroom, two-bathroom bungalow features several major upgrades, including a new furnace, water heater, washer and dryer, 200-amp electrical panel, and a septic pump installed just two years ago. Central air was also added two years ago, and the home has updated windows and new carpet throughout. Property has three shops with one being almost complete with materials on site for the new owners to complete. School bus service is available to Delisle, Vanscoy, and Saskatoon making this a great option for families seeking rural living within easy reach of city amenities. (id:51699)
Mcdermit Acreage - Mortlach
Wheatlands Rm No. 163, Saskatchewan
Just five minutes North of Mortlach, this 40-acre property is a fantastic opportunity for hobby farmers, ranchers, or anyone looking to enjoy a rural lifestyle with room to grow. The land is set up for livestock, featuring two bison pens secured with 5-wire fencing and a massive quonset that offers plenty of space for machinery, equipment, or feed storage. You'll also find a variety of established fruit trees and berry bushes, including apple, plum, cherry, and raspberries. The well-kept bungalow offers comfort and functionality, with a wrap-around deck to enjoy prairie views and a thoughtfully updated interior. The main floor includes a mudroom entry, updated kitchen, dining area, living room, two bedrooms, and a 4-piece bathroom (with in-floor heating). Downstairs, the mostly finished basement features a large family and games room, laundry/utility space, and a generous den that serves as a primary bedroom (no window) with walk-in closet and 3-piece en suite. Whether you're looking to raise animals, enjoy wide open space, or settle into country living with modern comforts, this property delivers! (id:51699)
317 Veterans Drive
Warman, Saskatchewan
Welcome to Rohit Homes in Warman, a true functional masterpiece! Our DALLAS model single family home offers 1,661 sqft of luxury living. This brilliant design offers a very practical kitchen layout, complete with quartz countertops, walk through pantry, a great living room, perfect for entertaining and a 2-piece powder room. On the 2nd floor you will find 3 spacious bedrooms with a walk-in closet off of the primary bedroom, 2 full bathrooms, second floor laundry room with extra storage, bonus room/flex room, and oversized windows giving the home an abundance of natural light. This property features a front double attached garage (19x22), fully landscaped front yard and a double concrete driveway. This gorgeous single family home truly has it all, quality, style and a flawless design! Over 30 years experience building award-winning homes, you won't want to miss your opportunity to get in early. Color palette for this home is Urban Farmhouse. Floor plans are available on request! *GST and PST included in purchase price. *Fence and finished basement are not included* Pictures may not be exact representations of the home, photos are from the show home. Interior and Exterior specs/colors will vary between homes. For more information, the Rohit showhomes are located at 322 Schmeiser Bend or 226 Myles Heidt Lane and open Mon-Thurs 3-8pm & Sat, Sun & Stat Holiday 12-5pm. (id:51699)
319 Veterans Drive
Warman, Saskatchewan
Welcome to Rohit Homes in Warman, a true functional masterpiece! Our DALLAS model single family home offers 1,657 sqft of luxury living. This brilliant design offers a very practical kitchen layout, complete with quartz countertops, walk through pantry, a great living room, perfect for entertaining and a 2-piece powder room. On the 2nd floor you will find 3 spacious bedrooms with a walk-in closet off of the primary bedroom, 2 full bathrooms, second floor laundry room with extra storage, bonus room/flex room, and oversized windows giving the home an abundance of natural light. This property features a front double attached garage (19x22), fully landscaped front yard and a double concrete driveway. This gorgeous single family home truly has it all, quality, style and a flawless design! Over 30 years experience building award-winning homes, you won't want to miss your opportunity to get in early. Color palette for this home is our infamous Coastal Villa. Floor plans are available on request! *GST and PST included in purchase price. *Fence and finished basement are not included* Pictures may not be exact representations of the home, photos are from the show home. Interior and Exterior specs/colors will vary between homes. For more information, the Rohit showhomes are located at 322 Schmeiser Bend or 226 Myles Heidt Lane and open Mon-Thurs 3-8pm & Sat-Sunday 12-5pm. (id:51699)
K & K Cattle Co. Ltd.
Maple Creek Rm No. 111, Saskatchewan
Here is your opportunity to expand your ranch SE of Maple Creek. 480 acres m/l of cultivated land 380 acres m/l of excellent grassland. Lots of grass and shelter. Land is fully fenced and in excellent condition. (id:51699)
126 Reddekopp Crescent
Warman, Saskatchewan
Welcome to Rohit Homes in Warman, a true functional masterpiece! Our Lawrence model semi-detached home offers 1,489 sqft of luxury living. This brilliant Two Storey design offers a very practical kitchen layout, complete with quartz countertops, an island, pantry, a great living room, perfect for entertaining and a 2-piece powder room. This property features a front double attached garage (19x22), fully landscaped front, double concrete driveway. On the 2nd floor you will find 3 spacious bedrooms with a walk-in closet off of the primary bedroom, 2 full bathrooms, second floor laundry room with extra storage, bonus room/flex room, and oversized windows giving the home an abundance of natural light. This gorgeous single family home truly has it all, quality, style, a flawless design! Over 30 years experience building award-winning homes, you won't want to miss your opportunity to get in early. Color palette for this home is Loft Living. *GST and PST included in purchase price. *Deck, fence and finished basement are not included* Pictures may not be exact representations of the home, photos are from the show home. Interior and Exterior specs/colours will vary between homes. For more information, the Rohit showhomes are located at 322 Schmeiser Bend or 226 Myles Heidt Lane and open Mon-Thurs 3-8pm, Sat, Sun & Stat Holidays 12-5pm. (id:51699)
501 2nd Street
Kenaston, Saskatchewan
Affordable 2-BEDROOM BUNGALOW for Sale in KENASTON, Saskatchewan. Discover the potential of this bungalow for sale at 501 2ND STREET in Kenaston, SK - just a short 55-minute drive SOUTH OF SASKATOON on Highway 11. Built in 1954, this 896 sq ft home sits on a generous 50' x 132' lot and includes a SINGLE ATTACHED GARAGE. Inside, the home offers two bedrooms (one without a closet), a 3-PIECE BATHROOM, and a practical floor plan with SEVERAL NEWER WINDOWS already installed. The back porch provides additional seasonal living space (unheated), perfect for storage. The basement is open for development, giving you the chance to create extra living space, add bedrooms, or build that perfect family room or workshop. This home does need some TLC, making it a great opportunity for FIRST TIME HOME BUYERS, investors, or anyone looking for a fixer-upper with potential. Whether you're searching for a starter home in Saskatchewan, an affordable property near Saskatoon, or a project to make your own, this bungalow in Kenaston is worth a look. (id:51699)
124 Reddekopp Crescent
Warman, Saskatchewan
Welcome to Rohit Homes in Warman, a true functional masterpiece! Our DAKOTA model offers 1,412 sqft of luxury living. This brilliant design offers a very practical kitchen layout, complete with quartz countertops, a great living room, perfect for entertaining and a 2-piece powder room. On the 2nd floor you will find 3 spacious bedrooms with a walk-in closet off of the primary bedroom, 2 full bathrooms, second floor laundry room with extra storage, bonus room/flex room, and oversized windows giving the home an abundance of natural light. This property features a front double attached garage (19x22), fully landscaped front yard and a double concrete driveway. There are NO CONDO FEES! This gorgeous semi-detached home truly has it all, quality, style and a flawless design! Over 30 years experience building award-winning homes, you won't want to miss your opportunity to get in early. The colour palette for this home will be: Urban Farmhouse. Please take a look at our virtual tour! Floor plans are available on request! *GST and PST included in purchase price. *Fence and finished basement are not included*. Pictures may not be exact representations of the unit, used for reference purposes only. For more information, the Rohit showhomes are located at 322 Schmeiser Bend or 226 Myles Heidt Lane and open Mon-Thurs 3-8pm & Sat, Sun & Stat Holidays 12-5pm. (id:51699)
5580 Mckenna Road
Regina, Saskatchewan
Welcome to 5580 McKenna Road – Built on Piles & NO Condo Fees! This attractive corner former show suite townhome offers exceptional curb appeal with upgraded acrylic stucco, faux cedar planking, stone accents, and elegant archways. Step inside to a spacious open-concept main floor, featuring a large family room and seamless flow between the living, dining, and kitchen areas. The kitchen is designed for function and style with abundant cabinetry and a generous island, perfect for both everyday cooking and entertaining. For added convenience, the main level also includes a tucked-away laundry area and a handy powder room and 2-piece bathroom. Upstairs, you’ll find two well-sized secondary bedrooms, each with oversized closets, and a bright 4-piece main bathroom. The primary suite is a true retreat, complete with its own 3-piece ensuite and a dream walk-in closet. Located just steps from a large play park and the walking paths of Harbour Landing, this home combines style, comfort, and convenience with easy access to all corners of the city. Built by Pacesetter Homes – this property is a must-see! (id:51699)
454 Darlington Street E
Yorkton, Saskatchewan
Location Location! Located close to elementary schools,( St Michaels and McKnoll) makes this home the ideal family home. With 2 levels of living space, 4 bedrooms , 3 bathrooms, and 2 livingrooms along with an open concept floor plan, your family has tons of room to grow. Access to the fenced back yard , play house,patio, and large tiered deck is a breeze from second level off dining area, and also from main floor livingroom. Convenience in every aspect ! Double car attached garage has direct entry to the home and is fully insulated. Need room for parking? No problem! The property offers a triple car driveway and access to back yard from back alley. Both a man gate and a vehicle access gate are part of the back yard fence. This property offers every amenity you can possibly need! Put this home on your " must see" list today! (id:51699)
18 Lakeview Lane
Crooked Lake, Saskatchewan
This isn’t just a lake home—it’s a lifestyle. A return to slow mornings. A place where coffee tastes better on the deck. A home that invites you—and those you love—to stay awhile. Tucked along the shoreline of Crooked Lake, 18 Lakeview Lane offers more than a home—it offers a slower, simpler way of living. Built in 2003 and beautifully cared for, this lakefront bungalow captures the essence of year-round lake life where comfort, calm, and connection come naturally. From the moment you arrive, you will notice every detail reflects the care and attention this home has received. Log-profile siding, composite decking with glass railings, and peaceful water views create a setting that feels both relaxing and inviting. Inside, vaulted ceilings and a dual-sided stone wood-burning fireplace anchor the open-concept living space, where cherry hardwood floors and custom California shutters create a soft natural light making every day feel like a retreat. The kitchen blends warmth and function with upgraded cabinetry, solid-surface counters, stainless steel appliances, and a built-in beverage fridge. The renovated pantry offers extra storage with cabinetry towers and an upright freezer—ideal for everyday living or hosting lakeside gatherings. Three comfortable bedrooms and two full bathrooms complete the home, while the heated, insulated 364 sq ft converted boathouse adds an inspired bonus space for a gym, studio, or guest area. Step outside to the covered verandah with a six-person hot tub and take in the lake views, or wander to the lower deck that feels like you’re right on the water. Behind the home, a concrete patio and mature landscaping create another space to unwind. (id:51699)
235 Company Avenue S
Fort Qu'appelle, Saskatchewan
Welcome to 235 Company Ave S, Fort Qu’Appelle — a well-located home just one block off Main Street and two blocks from local schools. Perfect for families, this property also provides excellent mortgage-helper potential with the option of a basement suite. Recent updates include newer shingles, and a double fully insulated and heated garage with a 220V heater is ideal for hobbyists or extra workspace. A great opportunity to own a versatile home in a prime location! (id:51699)
203 Broad Street N
Regina, Saskatchewan
Easy to show. New shingles, updated ABS sewer line, updated water line, backflow valve, finished Bsmt, new flooring in kitchen and Bsmt. Lots of parking and potential room for RV parking and a Garage. Fully fenced, new high-efficiency direct vent furnace. Quick possession is possible. Don’t wait, book your private viewing today! (id:51699)
76 Fairmont Road
Moose Jaw, Saskatchewan
Nestled in the southeastern corner of Moose Jaw, the burgeoning neighborhood of Westheath invites you to discover a blend of comfort, style, and convenience. With Phases 1 through 4 already blossoming into a vibrant community, we are thrilled to unveil Phases 5 and 6, where 52 newly available lots await your vision. Starting at a competitive $83,334, these lots are strategically positioned around the emerging Super School, offering not only educational excellence but also promising a hub of community engagement. Westheath’s prime location ensures access to local amenities, the RCAF base at 15 Wing, and major highways, making it an ideal choice for both daily conveniences and long-term growth. Imagine strolling along scenic walking paths, watching children play in thoughtfully designed parks, or cooling off at the splash pad on a warm summer day. These community features cater to diverse lifestyles, creating an inviting environment for families and individuals alike. Whether you are a builder eager to develop or a family ready to shape a forever home, Westheath is your canvas. Envision a community where educational excellence meets a community-focused spirit, fostering a genuine sense of belonging. As a resident, you'll be part of a neighborhood that not only welcomes growth but also nurtures it. This is your invitation to join a thriving community poised for continued development. Reach out today to secure your perfect lot and start building the home of your dreams in Westheath. Embrace the opportunity to be part of something extraordinary. CLICK ON THE MULTIMEDIA LINK FOR A FULL VISUAL TOUR AND CALL TODAY! (id:51699)
523 Asokan Avenue
Saskatoon, Saskatchewan
**NEW** Ehrenburg built 1839 sqft - 2 Storey with 4 Bedrooms Up Plus a BONUS Room. New Design. The Wasserberg model features Quartz counter tops, sit up Island, Superior built custom cabinets, Exterior vented Hood Fan, microwave and built in dishwasher. Open eating area. Living room with Electric fireplace and stone feature wall. Master Bedroom with walk in closet and 3 piece en suite plus dual suites. 2nd level features 4 bedrooms, Bonus Room, 4 piece main bathroom and laundry. Double attached garage. Front landscaping and concrete driveway included. Scheduled for a SPRING 2026 POSSESSION. Buy now and lock in your price. (id:51699)
117 Wellington Drive
Moose Jaw, Saskatchewan
Nestled in the southeastern corner of Moose Jaw, the burgeoning neighborhood of Westheath invites you to discover a blend of comfort, style, and convenience. With Phases 1 through 4 already blossoming into a vibrant community, we are thrilled to unveil Phases 5 and 6, where 52 newly available lots await your vision. Starting at a competitive $83,334, these lots are strategically positioned around the emerging Super School, offering not only educational excellence but also promising a hub of community engagement. Westheath’s prime location ensures access to local amenities, the RCAF base at 15 Wing, and major highways, making it an ideal choice for both daily conveniences and long-term growth. Imagine strolling along scenic walking paths, watching children play in thoughtfully designed parks, or cooling off at the splash pad on a warm summer day. These community features cater to diverse lifestyles, creating an inviting environment for families and individuals alike. Whether you are a builder eager to develop or a family ready to shape a forever home, Westheath is your canvas. Envision a community where educational excellence meets a community-focused spirit, fostering a genuine sense of belonging. As a resident, you'll be part of a neighborhood that not only welcomes growth but also nurtures it. This is your invitation to join a thriving community poised for continued development. Reach out today to secure your perfect lot and start building the home of your dreams in Westheath. Embrace the opportunity to be part of something extraordinary. CLICK ON THE MULTIMEDIA LINK FOR A FULL VISUAL TOUR AND CALL TODAY! (id:51699)
104 Wellington Drive
Moose Jaw, Saskatchewan
Nestled in the southeastern corner of Moose Jaw, the burgeoning neighborhood of Westheath invites you to discover a blend of comfort, style, and convenience. With Phases 1 through 4 already blossoming into a vibrant community, we are thrilled to unveil Phases 5 and 6, where 52 newly available lots await your vision. Starting at a competitive $83,334, these lots are strategically positioned around the emerging Super School, offering not only educational excellence but also promising a hub of community engagement. Westheath’s prime location ensures access to local amenities, the RCAF base at 15 Wing, and major highways, making it an ideal choice for both daily conveniences and long-term growth. Imagine strolling along scenic walking paths, watching children play in thoughtfully designed parks, or cooling off at the splash pad on a warm summer day. These community features cater to diverse lifestyles, creating an inviting environment for families and individuals alike. Whether you are a builder eager to develop or a family ready to shape a forever home, Westheath is your canvas. Envision a community where educational excellence meets a community-focused spirit, fostering a genuine sense of belonging. As a resident, you'll be part of a neighborhood that not only welcomes growth but also nurtures it. This is your invitation to join a thriving community poised for continued development. Reach out today to secure your perfect lot and start building the home of your dreams in Westheath. Embrace the opportunity to be part of something extraordinary. CLICK ON THE MULTIMEDIA LINK FOR A FULL VISUAL TOUR AND CALL TODAY! (id:51699)
354 Asokan Bend
Saskatoon, Saskatchewan
"NEW" Ehrenburg built home in Brighton. "HOLDENDERG MODEL ... 1657 sq.ft. - 2 storey. New design with LEGAL SUITE OPTION. Bright and open floor plan. Kitchen features: Superior built custom cabinets, Quartz counter tops, energy star dishwasher, exterior vented Hood Fan, built in Microwave [in lower cabinet], sit up island and corner pantry. High eff furnace & VanEE system. 3 bedrooms. Master bedroom with 3 piece en-suite (plus dual sinks) and walk in closet. 2nd level laundry. Plus LARGE BONUS ROOM on 2nd level. Double attached garage, poured concrete driveway and front landscaping included. Full New Home Warranty. Currently under construction. **Note** pictures taken from a previously completed unit. Interior and Exterior specs vary between builds. Scheduled for Feb 2026 POSSESSION (id:51699)
6 815 5th Street Ne
Weyburn, Saskatchewan
Welcome to #6 815 5th St NE - part of Ivy Greens Townhome Complex. This stylish and modern 1,134 sq. ft. townhouse was built in 2012 and is well-designed, offering contemporary finishes, functional living spaces, and a location that combines convenience with comfort. Whether you’re an investor seeking a proven income property or a buyer looking for affordable luxury, this home checks all the boxes. Step inside to find a bright, open main floor featuring dark hardwood floors and tiled kitchen and dining areas. The kitchen boasts quartz countertops, stainless steel appliances, and plenty of cabinetry. From the dining area, sliding patio doors open to a back patio — perfect for morning coffee or evening BBQs. The main level is also equipped with air conditioning, ensuring comfort during warm summer months. Upstairs, you’ll find two cozy guest bedrooms, a full bathroom with quartz countertops matching the kitchen, and a spacious primary bedroom with a large sleeping area, walk-in closet, and abundant natural light. The thoughtful layout makes the upper level ideal for families, professionals, or shared living arrangements. The fully finished basement adds valuable living space, including a second family room, a three-piece bathroom, and a large fourth bedroom with a walk-in closet. The utility and laundry area offers additional room for storage and convenience. This townhome has been a reliable rental property, demonstrating strong rental demand and minimal vacancy over the years. It’s also ideal for owner-occupants seeking a low-maintenance lifestyle with modern features. Located next to the new hospital and special care home, and blocks from city schools, this property offers unmatched convenience. With two parking stalls and quick access to 5th Avenue and Highway 35, commuting to Regina or around Weyburn is simple and efficient. Modern, practical, and ideally situated — This townhome offers tremendous value in Weyburn’s thriving real estate market. (id:51699)
446 2nd Avenue Nw
Swift Current, Saskatchewan
This well-kept 3-bedroom, 2-bathroom home is packed with updates and charm—starting with PVC windows throughout the main floor, vinyl siding, and a beautifully landscaped backyard that’s ready for summer hangs. Inside, the updated kitchen features tons of cabinet space and storage, perfect for anyone who loves to cook or just needs a spot for everything. Both bathrooms have been tastefully renovated, giving the home a fresh, modern feel throughout. Move-in ready with great curb appeal and a backyard you’ll actually use—this one checks all the boxes. (id:51699)
710 Walmer Road
Saskatoon, Saskatchewan
Centrally located on prestigious Walmer Road. Has 3 bedrooms and a large Kitchen/Dining and living room . Has large front porch and large back porch to a large fenced back yard. Has a legal grandfathered 1 bedroom Secondary suite with separate side entry. Great opportunity to build some equity. Newly installed sewer line to inside of house. Has tenant paying $1400 per month on mth to mth rental. Tenant has been doing some renovations. (id:51699)
74 Cypress Street
Katepwa Beach, Saskatchewan
Welcome to 74 Cypress Street, Katepwa Beach — a cozy and inviting 874 sq. ft. modular cabin nestled on a spacious, well-treed lot. This 2-bedroom, 1-bathroom property features an open-concept kitchen, dining, and living area. Equipped with a natural gas furnace, this seasonal cabin could easily be converted for comfortable year-round living. Enjoy the convenience of a detached garage and storage shed, perfect for your beach and outdoor gear. Ideally located close to the main beach, golf course, and Trans Canada Trail. Call today for a personal viewing. (id:51699)
136 Wellington Drive
Moose Jaw, Saskatchewan
Nestled in the southeastern corner of Moose Jaw, the burgeoning neighborhood of Westheath invites you to discover a blend of comfort, style, and convenience. With Phases 1 through 4 already blossoming into a vibrant community, we are thrilled to unveil Phases 5 and 6, where 52 newly available lots await your vision. Starting at a competitive $83,334, these lots are strategically positioned around the emerging Super School, offering not only educational excellence but also promising a hub of community engagement. Westheath’s prime location ensures access to local amenities, the RCAF base at 15 Wing, and major highways, making it an ideal choice for both daily conveniences and long-term growth. Imagine strolling along scenic walking paths, watching children play in thoughtfully designed parks, or cooling off at the splash pad on a warm summer day. These community features cater to diverse lifestyles, creating an inviting environment for families and individuals alike. Whether you are a builder eager to develop or a family ready to shape a forever home, Westheath is your canvas. Envision a community where educational excellence meets a community-focused spirit, fostering a genuine sense of belonging. As a resident, you'll be part of a neighborhood that not only welcomes growth but also nurtures it. This is your invitation to join a thriving community poised for continued development. Reach out today to secure your perfect lot and start building the home of your dreams in Westheath. Embrace the opportunity to be part of something extraordinary. CLICK ON THE MULTIMEDIA LINK FOR A FULL VISUAL TOUR AND CALL TODAY! (id:51699)
6517 Rochdale Boulevard
Regina, Saskatchewan
Welcome to 6517 Rochdale Blvd, a main-level corner unit. Upon entering, you will be greeted by an open floor plan with a stylish living area, followed by the dining area and kitchen. The unit features one good-sized bedroom and a renovated four-piece bathroom. Updated with a newer flooring in living room, dining, kitchen and bedroom. Recently painted. This unit is within walking distance of the YMCA, shopping, numerous restaurants, Northwest Leisure Centre, schools, and bus routes. It also includes a storage shed by the main entrance. (id:51699)
220 Avenue Road
Kamsack, Saskatchewan
great starter home or retirement retreat. Modern bungalow offers spacious rooms including oak cabinets eat-in kitchen, mature tree landscaping and a spacious oversized 1 car garage. Quiet neighborhood with the view of open fields in your backyard. Call today to view. (SRR). (id:51699)
436 I Avenue S
Saskatoon, Saskatchewan
Discover this charming 4-bedroom, 1-bath bungalow in the heart of vibrant Riversdale. Offering 600 sq. ft. of bright, inviting living space, this home perfectly blends character with modern comfort. Thoughtful updates enhance its original charm, while large windows fill the home with natural light. The fully fenced yard provides a private outdoor space—ideal for pets, gardening, or entertaining. Perfectly located near shops, parks, and the river, this property is a fantastic opportunity for first-time home buyers or investors alike. Enjoy a low-maintenance lifestyle in one of Saskatoon’s most dynamic and desirable neighborhoods. (id:51699)
119 Wellington Drive
Moose Jaw, Saskatchewan
Nestled in the southeastern corner of Moose Jaw, the burgeoning neighborhood of Westheath invites you to discover a blend of comfort, style, and convenience. With Phases 1 through 4 already blossoming into a vibrant community, we are thrilled to unveil Phases 5 and 6, where 52 newly available lots await your vision. Starting at a competitive $83,334, these lots are strategically positioned around the emerging Super School, offering not only educational excellence but also promising a hub of community engagement. Westheath’s prime location ensures access to local amenities, the RCAF base at 15 Wing, and major highways, making it an ideal choice for both daily conveniences and long-term growth. Imagine strolling along scenic walking paths, watching children play in thoughtfully designed parks, or cooling off at the splash pad on a warm summer day. These community features cater to diverse lifestyles, creating an inviting environment for families and individuals alike. Whether you are a builder eager to develop or a family ready to shape a forever home, Westheath is your canvas. Envision a community where educational excellence meets a community-focused spirit, fostering a genuine sense of belonging. As a resident, you'll be part of a neighborhood that not only welcomes growth but also nurtures it. This is your invitation to join a thriving community poised for continued development. Reach out today to secure your perfect lot and start building the home of your dreams in Westheath. Embrace the opportunity to be part of something extraordinary. CLICK ON THE MULTIMEDIA LINK FOR A FULL VISUAL TOUR AND CALL TODAY! (id:51699)
104 Claman Drive
Estevan Rm No. 5, Saskatchewan
This 6.01 acre parcel is located on Claman Dr in the Drader subdivision. The subdivision is located just off of Highway 39 West. Services are available for hook up for your new building. (id:51699)
108 Claman Drive
Estevan Rm No. 5, Saskatchewan
This 8.91 acre parcel is located on Claman Dr in the Drader subdivision. The subdivision is located just off of Highway 39 West. Services are available for hook up for your new building. (id:51699)
102 Claman Drive
Estevan Rm No. 5, Saskatchewan
This 5 acre parcel is located on Claman Dr in the Drader subdivision. The subdivision is located just off of Highway 39 West. Services are available for hook up for your new building. (id:51699)
100 Main Street
Oxbow, Saskatchewan
Discover a rare opportunity to develop your perfect home overlooking the picturesque Oxbow Valley. This spacious 132’ x 203’ lot offers the best of both worlds — breathtaking prairie views and the convenience of town services. Gas and power are available right on the property, and a septic grinder and pump system are already installed, connecting directly to the town sewer for easy integration into your build plans. Whether you envision a modern farmhouse, a cozy retreat, or a family estate, this property provides a stunning backdrop and a solid foundation to bring your dream home to life. (id:51699)
200 Cloverly Avenue
Arlington Rm No. 79, Saskatchewan
This heritage house and acreage is the largest in Dollard with huge opportunities to reno and modernize or live comfortably as is. The drive way is pull-thru connecting the street and avenue with over 100 mature trees around the perimeter. A 40x40 heated shop on the East side with 240 volt power and 16 foot sliding doors faces the South driveway. The house is positioned across the drive to the NW with a South facing fenced yard, also with mature trees, and a covered veranda wrapping around at the kitchen door. The North side carport provides parking for 2-cars while sheltering the front door. The driveway wraps around past a garden on the West side while also providing direct access to the cellar door. Another shed in the NW corner could be a 1 car garage or used as a super sized garden shed. Inside the house shows some updates in a very livable space. The kitchen includes stainless appliances and the living room has a beautiful brick fireplace. A separate and spacious main floor laundry is the last room behind the main floor full bath. The dining room includes original stenciled glass. Upstairs is the primary bedroom, two medium and on small bedroom. There is a 3pc bath on the second floor. The attic is accessed with a ladder and is insulated with lighting and stand up height making a huge storage space. The second floor also has a North door to a rooftop private patio, great for star gazing. The basement is finished with a rec room, plus cold room storage and mechanical. There have been recent upgrades to both water and electrical systems. The nearby town of Shaunavon has full service fuel, hardware, and grocery as well as schools, library, hospital, and rec center with curling and hockey. There is also the Plaza Movie theatre and summertime community pool. Leave the big city for small town life. (id:51699)
346 Cowessess Road
Saskatoon, Saskatchewan
NEW Ehrenburg built 1420 sq.ft - 2 storey home in Brighton.[ NEW ASHWOOD design] - LARGER in size with a second level BONUS ROOM. Kitchen features a large sit up Island, custom built cabinets, exterior vented OTR Microwave, built in dishwasher and Quartz counter tops. Open eating area. Spacious living room with Electric fire place and stone feature wall. 3 bedrooms. Master bedroom with 3 piece en suite and walk in closet. 2nd level laundry. LEGAL SUITE OPTION on lower level. Front yard landscaping and Double detached garage [20' X 22'] This Home is under construction. Currently scheduled for a Dec 2025 POSSESSION ***NOTE*** PICTURES are from a previously completed unit. Interior and Exterior specs will vary between units (id:51699)
2 Quarters Grainland Near Coronach, Sk
Hart Butte Rm No. 11, Saskatchewan
Incredible investment opportunity for two quarters of grain producing farmland located near Coronach, SK in RM of Hart Butte #11. 4% annual cap rate available on a 3 year lease term. Great opportunity for investors to achieve a cap rate that is currently hard to find in Saskatchewan farmland investments. This parcel would also be a great opportunity for farmers looking to add onto their existing operation. The land is rated "J" by SCIC and features 309 cultivated acres (as per SAMA field sheets). There is good access to the land from the North. (id:51699)
Cathedral Bluffs Land
Corman Park Rm No. 344, Saskatchewan
Excellent investment opportunity. A short scenic drive along the river past national historic Wanuskewan Park. Full 160 acres bordering high end country residential development of Cathedral Bluffs. Present zoning allows for 4 country residential permits of up to 5 acres with balance being agriculture residential also with building permit. Future development possible with RM of Corman Park and Hamlet of Cathedral Bluffs approval. Paved access from City of Saskatoon. (id:51699)
81 Fullerton Road
Moose Jaw, Saskatchewan
Nestled in the southeastern corner of Moose Jaw, the burgeoning neighborhood of Westheath invites you to discover a blend of comfort, style, and convenience. With Phases 1 through 4 already blossoming into a vibrant community, we are thrilled to unveil Phases 5 and 6, where 52 newly available lots await your vision. Starting at a competitive $83,334, these lots are strategically positioned around the emerging Super School, offering not only educational excellence but also promising a hub of community engagement. Westheath’s prime location ensures access to local amenities, the RCAF base at 15 Wing, and major highways, making it an ideal choice for both daily conveniences and long-term growth. Imagine strolling along scenic walking paths, watching children play in thoughtfully designed parks, or cooling off at the splash pad on a warm summer day. These community features cater to diverse lifestyles, creating an inviting environment for families and individuals alike. Whether you are a builder eager to develop or a family ready to shape a forever home, Westheath is your canvas. Envision a community where educational excellence meets a community-focused spirit, fostering a genuine sense of belonging. As a resident, you'll be part of a neighborhood that not only welcomes growth but also nurtures it. This is your invitation to join a thriving community poised for continued development. Reach out today to secure your perfect lot and start building the home of your dreams in Westheath. Embrace the opportunity to be part of something extraordinary. CLICK ON THE MULTIMEDIA LINK FOR A FULL VISUAL TOUR AND CALL TODAY! (id:51699)
8 Loewen Court
Warman, Saskatchewan
Unique new single family residential subdivision situated on a spacious quiet cul-de-sac in the city of Warman with quick access to the highway! Triple 14 is the development theme which is – 1- minimum of 1400 sq.ft living space, - 2- minimum of 1400 sq.ft attached garage/shop, 3- minimum of 1- 14” tall overhead door. This sub division is approved for a large home-based business or a significant hobby enthusiast that requires more space than any typical lot. These oversized lots are up to ½ an acre of land and give you the ability to have an acreage or commercial style development while remaining in a quiet residential city environment. All of the lots are fully fenced and fully serviced with power, water, sewer and gas. There are many home styles and options available through Loewen Homes or you have the ability to create your own home with our design controls. This is a very unique building opportunity with only 3 lots remaining. GST applicable on purchase price. Call today! Do not miss out! (id:51699)

