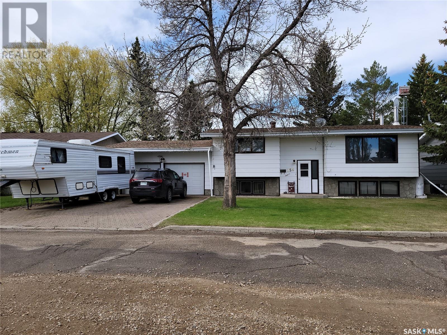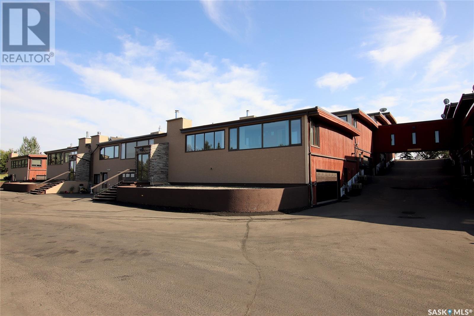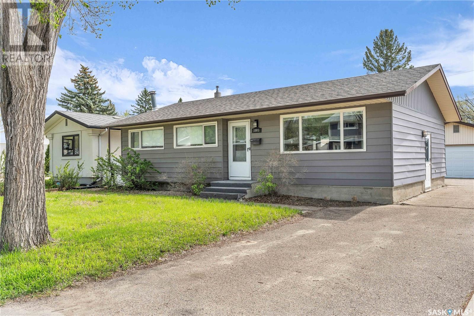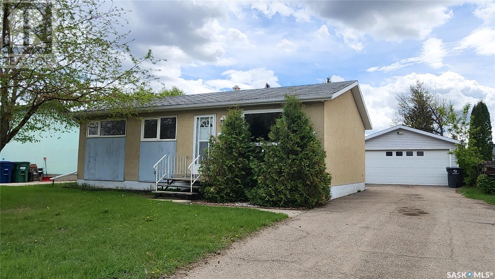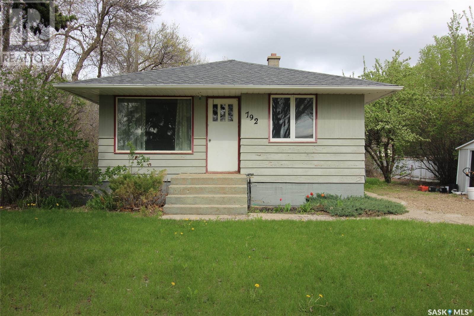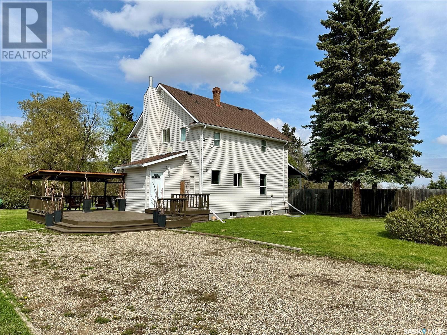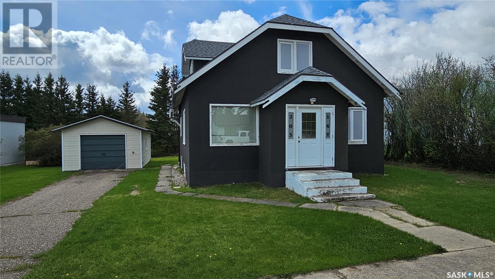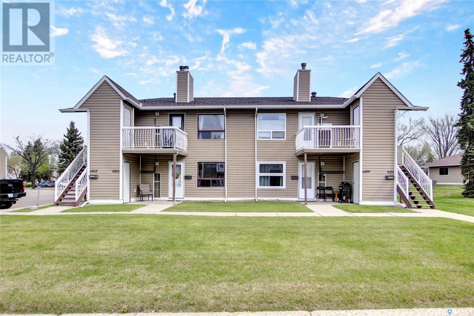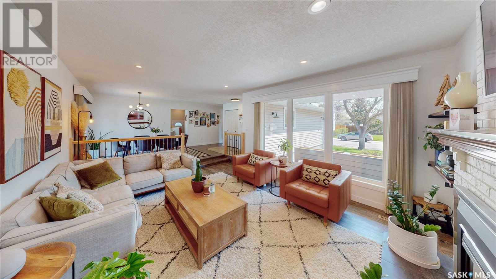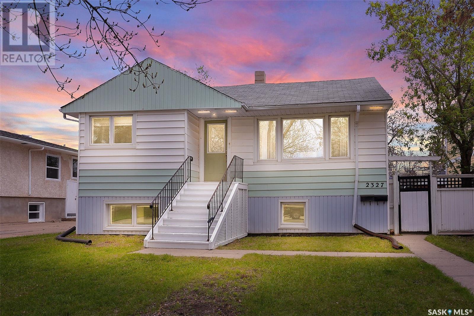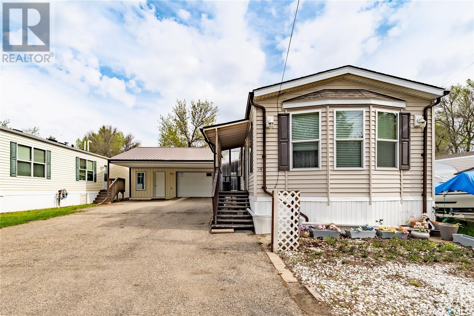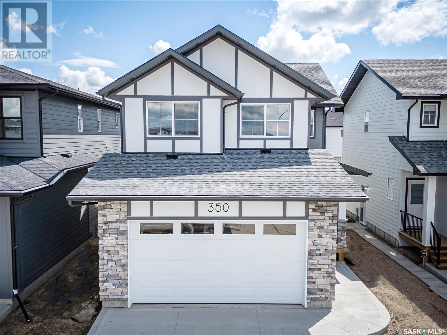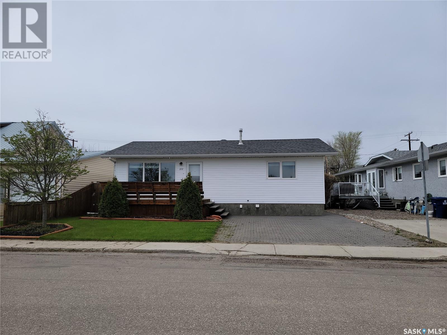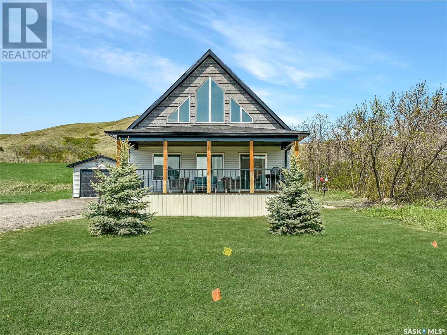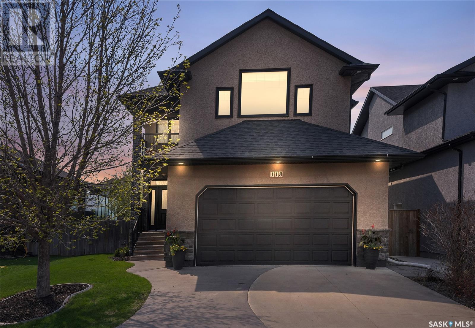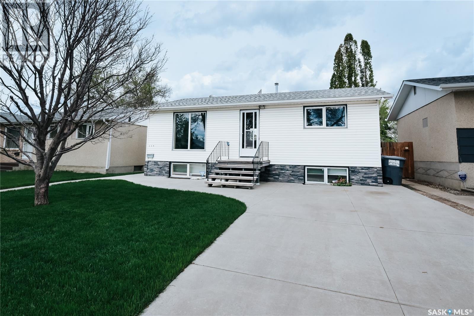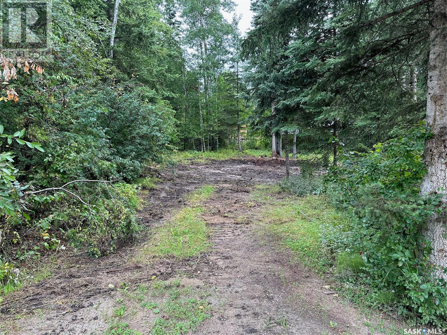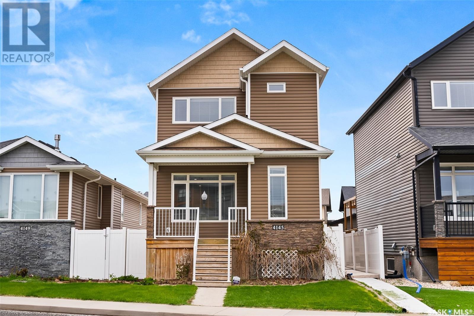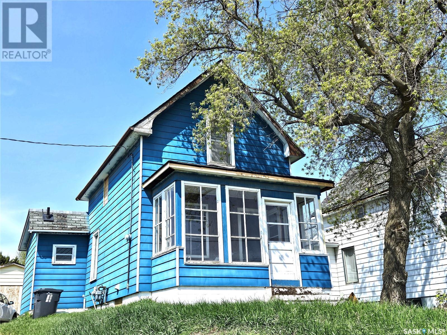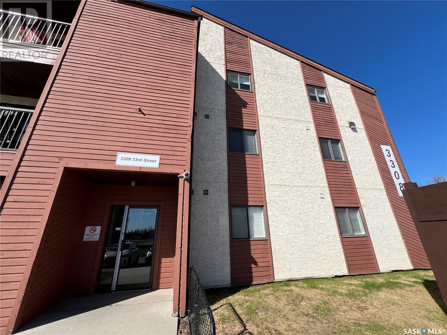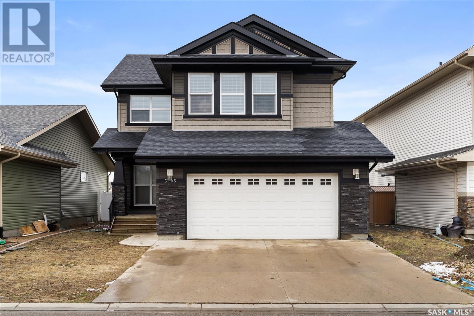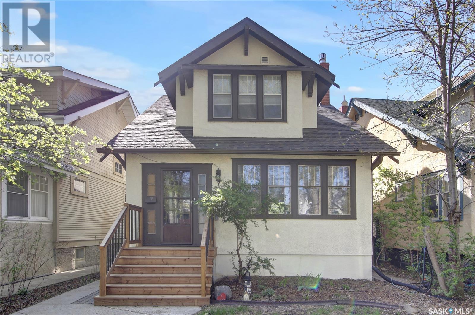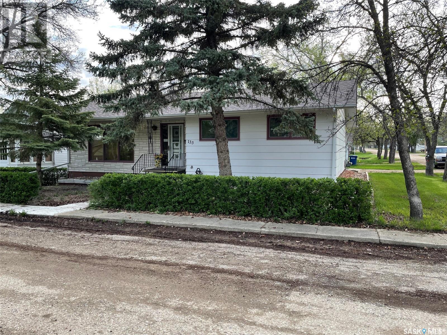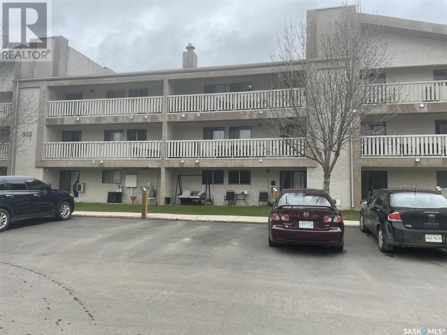Listings
156 9th Avenue E
Unity, Saskatchewan
Would you be looking for a large yard? Then here it is, lot is 72' wide by 140' deep; located in a desirable family orientated area right close to the Ball diamonds and park and swimming pool; 4 bedrooms and 2 bathrooms; bi-level makes the basement windows large and bright; new hot water heater installed in October of 2023; new built-in stainless steel dishwasher in 2021; new microwave in 2023; central air conditioning, reverse osmosis, garburator; family room features a wood stove that is not presently in use; double attached garage is insulated and heated; back yard is fenced; 2 garden sheds and a small green house; back yard has 2 apple trees; RV parking in back yard; covered back deck; interlocking block double driveway. (id:51699)
15 275 Alpine Crescent
Swift Current, Saskatchewan
Experience the ultimate in condo living with this bright and spacious two-bedroom condo! The open concept floorplan provides fantastic cityscape views from the sizable living room with a corner woodburning fireplace, or in the adjacent sunroom off the principal bedroom. You'll have a front-row seat to breathtaking views of the city, country, and greenspace from your front window. With 1,146 square feet of living space, the spacious open concept floor plan features upgraded luxury vinyl tile flooring, a dumb waiter, and an oak kitchen with a working island. The principal bedroom boasts a 3-piece en-suite and walk-through closet. Descending the stairs to the lower walkout level, you are greeted by a spacious family room, an updated 3 piece bath, laundry room and finally a double attached garage with ample storage, all with NEWER vinyl tile excluding the family room. Double attached garage with ample storage. Updates include an energy-efficient furnace, and central air NEW in 2022. NEW living room window installed July 2023. Alpine Village amenities include an indoor saltwater swimming pool, hot tub, sauna, exercise area, reservable rec area, wet bar & shuffleboard table. Condo fees ($450/m) cover water, sewer, building & ground maintenance, common area maintenance, reserve fund, snow removal, and lawn care. Book a viewing today to unlock your lifestyle! (id:51699)
1005 Shannon Road
Regina, Saskatchewan
Great bungalow in Whitmore Park featuring 4 bedrooms and 2 bathrooms. This home has an open living room area with kitchen/dining room seeing some major upgrades including granite, new windows, cupboards with lighting and flooring . The basement has been professionally renovated featuring a nice sized family room, bedroom, 4 piece bathroom and laundry room. Outside you find a fire pit area, composite deck, double detached garage, wired for an EV. This home has many upgrades including newer panel, shingles, fence ,windows and Radon Removal System as well as spray foamed basement. Call your agent for more info (id:51699)
3131 33rd Street W
Saskatoon, Saskatchewan
Welcome to 3131 33rd Street W! This cute bungalow in Massey Place is complete with 3 bedrooms and 1.5 bathrooms, central AC, a play structure in the backyard perfect for kids, direct access to Archibald McDonald park from the back and an oversized 2 car garage. This home has had a total makeover on the main floor, including new flooring, paint, new light fixtures throughout, new hardware on the cupboards, a new vanity in the bathroom, and more - all done in 2024! Before you call this place home, it will also get BRAND NEW appliances in the kitchen, plus the shingles on both the house and garage will be replaced! The basement is ready for someone to give it some love and is perfect for someone who is handy and likes a project, or ready for development for someone who wants to hire a professional. The possibilities are endless, whether you want a basement suite or extra living space. It's conveniently located close to circle drive, as well as to the many amenities Confederation and Blairmore have to offer including grocery stores, coffee shops, fast food places, and more! Don't miss out on this opportunity, call to book a showing today! (id:51699)
792 Centre Street
Shaunavon, Saskatchewan
Welcome to 792 Centre Street. The long gravel drive leads you up to the house with space to park at least two vehicles. The backyard has great space for a good sized garden and is fenced in. The house hosts a good sized kitchen with lots of cupboard space. The living room is large and has great light from the large West facing window. There is two bedrooms and a 4 pc bath on the main floor. The basement can be turned into a self contained suite. There is a kitchen/dining and two more bedrooms and a 3pc bath. The laundry is located in the utility room with extra space for storage. This is a great find in Shaunavon! (id:51699)
Holbein North Arceage
Shellbrook Rm No. 493, Saskatchewan
Looking for rural acreage life but still want to be close to amenities and have a paved road to your driveway? This charming & historical two story home north of Holbein has been updated with love and the living spaces are very spacious. It features high ceilings throughout the main floor, main floor laundry, a spacious foyer, 3 pc bathroom, large kitchen & dining area and a living room with space to entertain! Upstairs you will find 3 bedrooms an office nook, all set on the original beautiful hardwood floors. Upstairs also has a newly renovated 3 piece bathroom with soaker tub. The basement has a finished weight room/gym area and unfinished storage & utility areas. The yard is 5.77 acres, with two fully fenced areas for your animals or set up for a play area for children knowing they won’t venture too far! The property has a double detached garage and a shed, taxes are $1822/yr and power is about $175/month. The home is heated with propane forced air HE furnace, and propane costs run abut $130/month. If you’re interested in taking a look please contact an agent! (id:51699)
203 1st Street S
Middle Lake, Saskatchewan
Impressive Family Home in Middle Lake, Saskatchewan. Discover pride of ownership in this well-maintained 1½-story family home. Located just 5 minutes from Lucien Lake Regional Park, where fishing, water sports, and summer activities await. Middle Lake is a quiet, small town with abundant amenities, conveniently situated only one hour from Saskatoon or Prince Albert and 25 minutes from the rapidly growing city of Humboldt. Built in 1946, this well-constructed home has seen many upgrades and is in good condition. 5 Bedrooms, 2½ Baths, spacious living across 1700 sq. ft. on two levels, with a partially finished basement. Original hardwood in the living room and master bedroom. Many of the windows have been replaced as well as the shingles. Upgraded electrical service to a modern 200-amp electrical system. New water heater in 2020, furnace and duct work in 2005. The 75’ x 150’ landscaped yard includes 2 apple trees, fire pit and a single detached garage. Much more to see in the fantastic and affordable property! (id:51699)
6513 Rochdale Boulevard
Regina, Saskatchewan
If you’ve been searching for affordable living, you won’t want to miss this 2 bedroom, 1 bathroom condo in Regina’s McCarthy Park neighbourhood. This condo offers an open concept layout with laminate flooring throughout the main living spaces, the unit is flooded with natural light and has been very well maintained. The living room is highlighted by a wood burning fireplace. There are 2 spacious bedrooms with a 4 pc bathroom conveniently located between the two bedrooms. As an added bonus you have in-suite laundry and plenty of storage, with space in the laundry room and a couple good sized linen closets. Outside is a nice patio space directly out your front door, plus you have an electrified parking spot. Don’t miss this opportunity to stop renting and get into home ownership, contact your real estate agent today to book your showing! (id:51699)
10 Marquis Crescent
Regina, Saskatchewan
Welcome to a fabulous 1243 sq ft, 4 bedroom, 2 bath bungalow in Albert Park! Located at 10 Marquis Crescent, this gem of a home is completely ready for new owners! The sprawling layout is fabulous! Upon entry, the boho chic vibe will radiate the warm energy & inviting style of this beautifully renovated family home. The sunken living room with its big windows & vinyl plank flooring is cozy yet modern - especially with the gas fireplace complimented by white brick - a strong focal point with accent shelving. An open-concept design from the living room to the dining area is super for entertaining! Access to the composite deck, patio, & fully fenced 7192 sq ft lot is perfect for kids, & for enjoying some outdoor living! Continuing inside, the solid oak cabinets with some newer appliances (induction stove) offers plenty of space for a busy household! Down the hall, are three very generous-sized bedrooms. The primary bedroom easily accommodates a king-sized bed & is complimented by a 2pc ensuite. The full bath is fully renovated & could be in a magazine! STUNNING! Let's head downstairs - a side entry is so convenient & a fully developed lower level is a definite bonus - offering extra space for family activities or guests with a bedroom. A large laundry/utility area allows for amazing storage without taking away from a massive rec room! A maintenance-free exterior is fabulous & the front trex deck & curb appeal are certainly impressive! An array of features & upgrades incl: underpinning, updated electrical, newer windows, central AC, sprinklers (back), an oversized single garage (24x14), central vac, a shed & MUCH more! This 1974 home has been renovated & the owners have taken pride in each & every project - it certainly doesn't feel or look its age! Plus, the location is ideal with parks, schools, & south end amenities within walking distance, makes it so convenient! This truly stunning home offers a perfect blend of both comfort & practicality—a wonderful find indeed! (id:51699)
2327 Mcara Street
Regina, Saskatchewan
Excellent investment property or live in with mortgage helper. Main flr features maple kitchen with breakfast bar, bright west facing living room, 2 bdrms and a roomy full 4piece bath. Basement is developed with a self contained 1bdrm suite and shared laundry. Home is situated on a large fully fenced lot with an outstanding 28x24 heated (electrical heater) wired garage with 9’ door (id:51699)
J6 1295 9th Avenue Ne
Moose Jaw, Saskatchewan
Welcome to the Double J Landlease community. Quiet neighbours, bus stop is close by, shopping is minutes away what a great location! What a great place to call home. Practical and comfortable a 2012 built 2 bed 2 bath home on the J block. The same owners have lived and loved this home for a long time, and it is time to move on. Enter the home from the front-covered deck into the bright living room. The open concept eat-in Kitchen offers plenty of cabinets and features a GAS stove and microwave with hood fan. It is open to the living space with an island that separates the two. Windows on every side keep this entire space a pleasure to be in. The first room is the main 4 pce bath. Following the bath is the furnace room and then its onto the guest room. A well sized room with nice closet and carpeted flooring for your comfort. Laundry is next, offering good storage and hanging solutions for the delicates your can’t dry. Finally, the primary suite tucked away at the back with the three-piece bathroom. Lots of space in the bathroom even some plumbing if you want to add a nice soaker or jet tub. The back door has a second covered area if you want some outdoor space for that morning coffee or afternoon tea with friends. The trailer is skirted, insulated, and tied down- nothing else to do. The best part of the outdoors is the low maintenance aspect. A long paved Double drive. A large double sized garage, currently with one door and a whole lot of workspace! But you can always change that if needed. Super affordable, wonderfully convenient, and it's all on one level. I invite you to come take a look. (id:51699)
350 Dziadyk Bend
Saskatoon, Saskatchewan
Welcome to the Everett Model located in Rosewood on a quiet crescent, very close to Schools, Parks , Shopping, Medical Amenities. The Everett is an 1808 sq ft 3 Bedroom 2 Storey c/w Upper Bonus Room, Laundry Room, with plenty of natural light. The Everett is a proven family favorite with a bright, open floorplan, nice big kitchen c/w large island , featuring Quartz tops. in the Kitchen and all baths c/w undermount sinks. Beautiful LVP flooring throughout the main floor ties the whole main floor together with no flooring seams. The house features a walk through pantry that takes you thru to the Mudroom and access to the attached 2 Car garage. Built to high energy efficient standards and covered by the Saskatchewan Home Warranty 1/2/10 Premium coverage. If you are looking for a great family home in a great family neighbourhood then look no further than the Everett. (id:51699)
272 5th Avenue W
Unity, Saskatchewan
One of a kind property is ready for it's new owners; located across the street from Catholic school playground; mostly open floor plan with vaulted ceiling, 2 bedrooms up with main floor laundry, finished basement features 2 beds, and an office, family room, 3 pc bath; preserved wood basement; significant upgrades: all new shingles in 2019, new main floor triple glazed Argon gas windows and garden door in 2023, new siding on North and South side in 2023; water softener in 2023; sump pump installed in 2023; new water heater in 2021; new HE furnace and central air in 2018, 24' x 32' two story garage added to existing 20 x 26' garage with in floor hot water heat was completed in 2019 with a 23' x 25' finished studio on 2nd floor featuring a kitchenette, 2 pce bath ready for a shower to be installed, vaulted ceiling, patio doors to a 6' x 10' deck which could be a source of revenue or a home based business; boiler in workshop supplies hot water to the house; Beachcomber hot tub added in 2013; lots of parking space; very little yard work required; 10' x 15' storage shed with roll up door; room for all your toys and then some; you need to view this one to appreciate all the features! (id:51699)
23 Aaron Drive
Echo Lake, Saskatchewan
Welcome to Lake Life- Discover your dream retreat in this newly constructed home by Lakeview Developments, perfectly situated to offer the best of lake life. This exquisite property combines modern amenities with picturesque views, making it an ideal getaway or year-round residence. The exterior of the home features a 16x26 garage, providing ample space for vehicles and storage. Upon entering, you'll find a utility/laundry room conveniently located near the entrance, housing the hot water tank and panel box. Down the hall is a modern 4pc bathroom and a cozy primary bedroom and second bedroom, currently used as an office. The gourmet kitchen boasts crisp white cabinetry with stylish black handles and fixtures. It comes equipped with stainless steel appliances, including a fridge, stove, dishwasher, and microwave with a built-in hood fan. Floating brown shelves, a white subway tile backsplash, and a central island add to the kitchen's charm and functionality. The dining and living areas provide panoramic views of the valley through large windows. Sliding patio doors open onto a spacious deck, perfect for entertaining, BBQ-ing or relaxing while taking in the lake view. Upstairs, a bonus room offers versatile space that can be used as a family room, office, or play area. Two additional bedrooms and a convenient 2pc bathroom complete the upper level. This home sits on a crawl space that houses the well pressure system, furnace, and air-to-air exchanger. For comfort during hot summer days, the home is equipped with air conditioning. The well is 162 feet deep, and the property includes a 2000-gallon septic tank. The backyard offers a xeriscaped lot with a deck, gazebo and a playstructure. Don’t miss the opportunity to make this stunning property your own. Call your favorite local agents today to schedule a viewing and experience the charm of lake life for yourself. (id:51699)
118 Blackstock Cove
Saskatoon, Saskatchewan
Welcome to 118 Blackstock Cove, located on a fantastic, quiet street in the highly desired neighbourhood of Stonebridge! This home boasts 4 bedrooms, 4 bathrooms, a bonus room, and a separate office space. Spanning over 2243 square feet, this spacious 2 Storey provides many areas to grow into. The 9 ft main floor ceilings elevate the living room, dining room and kitchen area. The kitchen has ample counter space, an eat-in island and a large walk in pantry. The main floor is completed with a office, half bath, laundry and access to the insulated double attached garage. Leading up to the second level, you'll find a primary retreat with a large en suite, with double vanity, tub, shower, and a walk in closet. Two more bedrooms, a full bathroom a bonus room with vaulted ceilings and outdoor balcony finish off the space. On the lower level you'll find a bedroom, bathroom, a large recreational room, two storage rooms and a spacious mechanical room for more storage options out of sight. Within walking distance of nearby parks, schools, all the Stonebridge amenities and over 3000 square feet of finished living space, it gives everyone room to relax and feel at home. Call now to view! (id:51699)
234 Cartier Crescent
Saskatoon, Saskatchewan
Don’t miss out this fully renovated home! This beautiful property offers modern comforts and stylish finishes, perfect for any family or investor. Featuring a total of 3 bedrooms and 2 bathrooms, this home features a fully equipped private basement suite with a separate entrance. This home is designed to impress and accommodate. This home has been meticulously updated over the past 5 years. The upstairs kitchen, newly renovated in 2024, boasts quartz countertops and brand new soft-close cabinets, providing both elegance and functionality. An open concept kitchen and living room, 2 bedrooms, and an updated 4-pc bath (2022) completes the main level. Every detail was considered during the basement's overhaul in 2017. Subfloor with membrane and ventilation was installed, topped with beautiful vinyl plank flooring throughout. Soundproofing insulation was added to the entire basement ceiling, enhancing comfort and privacy. Additionally, the basement upgrades include a new kitchen, a 4-piece bath, and new 200-amp panel. Outside you will find a beautifully maintained yard, landscaped in 2019. A nice concrete patio area provides an inviting space for outdoor relaxation, entertainment, and gatherings. Two-inch Styrofoam insulation underneath the siding provides comfort and warmth in the home. Shingles completed on garage (2023) and house (2021). Concrete driveway was completed in 2017. A new 6-foot fence (2022) ensures privacy and security. The property also includes a 24x26 double detached garage, with LED lights and a wood stove. Window wells with appropriate drainage ensures effective water management. Included in the sale are the Gazebo, both TV wall mounts, TV downstairs, and the Futon downstairs. Top part of flagpole will not stay. Fridge, dishwasher, microwave and stove upstairs to stay as well as fridge, cook top and microwave down. Don't miss out on this exceptional property! Schedule a viewing today to see all the amazing updates and features for yourself. (id:51699)
264 Carwin Park Drive
Emma Lake, Saskatchewan
Fantastic opportunity in Emma lake to build your dream cabin. Lot Size is 65 x 135. Close proximity to the lake, private and treed area. Endless opportunity to create your lake oasis. Blank slate and ready to start fresh. Immediate possesion available. Don't miss this great opportunity to call a lake property yours. (id:51699)
4145 Green Olive Way E
Regina, Saskatchewan
Don't miss this opportunity! Nestled at 4145 Green Olive Way in the coveted Greens on Gardiner, this property greets you with a charming front covered deck and an abundance of natural light pouring through a large front window. Step inside to an inviting open-plan main floor, featuring a spacious kitchen with ample cabinet space, an eat-up island, and a dining area that opens onto a beautiful backyard deck. A convenient 2-piece bath completes the main level. Upstairs, you'll find three well-appointed bedrooms. The primary suite boasts a private 2-piece ensuite and a generous walk-in closet. A modern 4-piece bath and a handy second-floor laundry area round out this level. The home also offers a separate basement entry leading to a regulation suite, complete with a full kitchen, cozy living room, 3-piece bath with laundry, and a comfortable bedroom. The basement also features baseboard heating, two mechanical rooms, two electrical panels, and two water heaters. The backyard is designed for relaxation and entertainment, featuring a large deck and patio. Plus, the detached 2-car garage includes a loft above, perfect for extra storage or additional living space. Experience the perfect blend of style, comfort, and functionality in this beautiful home! (id:51699)
190 Dracup Avenue N
Yorkton, Saskatchewan
Welcome to 190 Dracup Ave situated on a spacious lot in the north central part of Yorkton. The location is within walking distance to the Suncrest College, close to the amenities of downtown and right across from the Dracup walking pathways. The main floor of the home features a good sized kitchen with newer cabinetry, dining room that flows right into the livingroom and a newly added 2-pc bathroom off the back entrance. Heading upstairs you'll find 2 bedrooms and a newly renovated 4-pc bathroom with ceramic tile tub surround. The laundry area can be found in the basement which is wide open and undeveloped making it a perfect spot to accommodate all your storage needs. The home has received many upgrades but will still require the finishing touches. Updates in 2023/24 include: new shingles on the south side and on the veranda, on-demand water heater, addition of 2-pc bathroom, renovated 4-pc bathroom, new flooring throughout most of the main floor and upstairs, and new plumbing. With close proximity to the College this could be a great opportunity for an investor to add to their rental portfolio. Don't miss out, schedule a viewing today! (id:51699)
309 3308 33rd Street W
Saskatoon, Saskatchewan
Welcome to Snowberry Downs! This charming third-floor unit offers the perfect blend of comfort and convenience with two bedrooms and one bathroom. The bright and airy open-concept living space features a modern kitchen with ample storage, seamlessly flowing into the dining and living areas. Step out onto the balcony to enjoy the fresh air, providing an ideal spot for relaxation or entertaining. One of the highlights of this unit is the en-suite laundry, adding a touch of convenience to your daily routine. Both bedrooms offer plenty of natural light and storage. The bathroom is stylish and functional, ensuring a pleasant living experience. Situated in the desirable Snowberry Downs community, this home is perfect for those seeking a serene environment with easy access to local amenities. Don't miss the chance to make this delightful property your new home! (id:51699)
3705 Green Moss Lane
Regina, Saskatchewan
Welcome to 3705 Green Moss Lane. A functional 2158 sq ft family home with 4 bedrooms on the second level! You're welcomed in the front door with hardwood floors, a den area perfect for an office, open concept living space. The kitchen has granite counters, corner pantry & eat up island. A gas fireplace provides a nice focal point of the living room. Patio doors off the dining area open up onto the large yard, ready for development. The second level boasts a large bonus room with dimming pot lights. The primary room has vaulted ceilings and a large en-suite bath. An additional 3 bedrooms and 4 piece bath complete this level. Basement is insulated and open for your development. The main floor mud room provides convenient laundry and direct entry to the double attached, insulated garage. (id:51699)
7 Angus Crescent
Regina, Saskatchewan
Welcome to 7 Angus Crescent in the beautiful Crescents neighbourhood. This stunning character home has been extensively transformed over the last 3 years. Gone is the knob and tube wiring and cast iron plumbing; professionally replaced with new materials meeting or exceeding today's standards. The show stopper of the main floor is the amazing kitchen that draws you in from the front door. This home is sexy! Opened to the dining room and living room, the entire room was redesigned with Kitchen Craft cupboards and new counters by Granite By Wednesday. The LG and Bosch appliances all stay with the home. The original hardwood floors throughout the two main floors were all redone by Wascana Floors. Northern Fireplace even transformed the original fireplace with an efficient gas insert. The beautiful wood behind the living room TV was taken from the kitchen when they gutted it so it's almost 100 years old. The second floor also received upgrades with new smoother textured ceilings, lighting and brighter walls throughout. The basement was updated and refreshed with new Berber carpet. The basement bedroom is currently used for extra storage. Please view the video and contact your Real Estate Professional for a tour of this stunning home! Backing onto the school and mere steps away from the Museum and Wascana Park and the downtown amenities make this home a must see! (id:51699)
133 2nd Street W
Lafleche, Saskatchewan
Here is the corner lot that you have been waiting for!! This beautiful property has a nice spacious garage to park in and work in if you need to, the nice big yard has green space and a 11x22 deck off the back east side off the house with part of the deck covered and part wide open. Lafleche is in south central Saskatchewan and has lots to offer such as Health Center, pharmacy, grocery store, bank, gas station, restaurants, K-12 school, hockey and curling rink, autobody shop and so much more. Please book your private viewing today. (id:51699)
938 310 Stillwater Drive
Saskatoon, Saskatchewan
Great top floor corner unit home overlooking a green space in Lakeshore Estates! Come and view this 2 bedroom condo and see how you can make it your own. With a lovely balcony with extra storage, a nice sized living room with electric Fireplace and in suite laundry, this is a great place to call home. Call you Realtor today to view! (id:51699)

