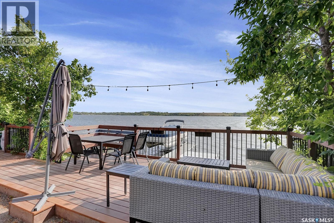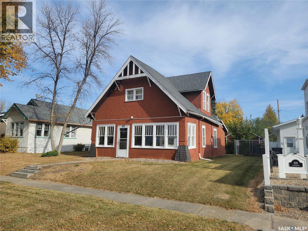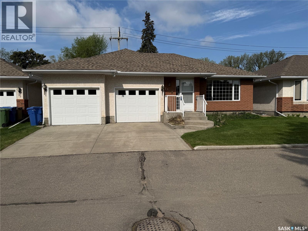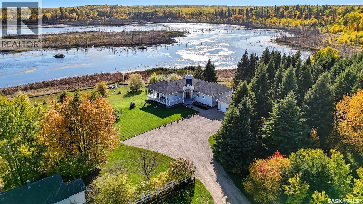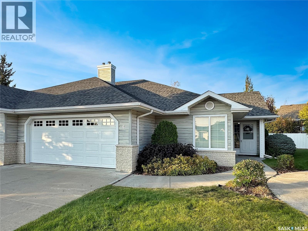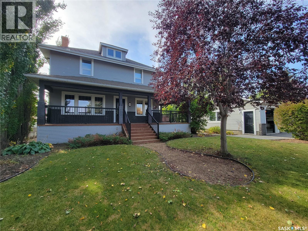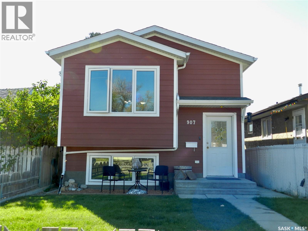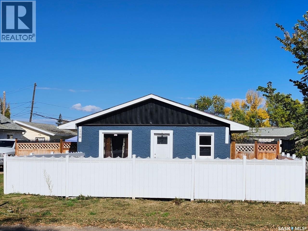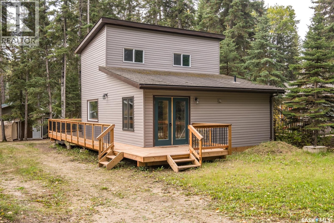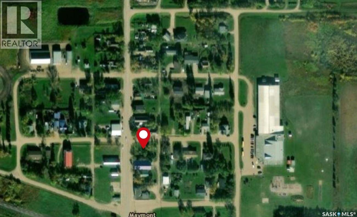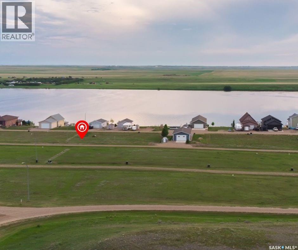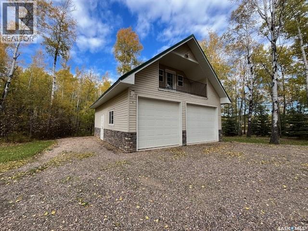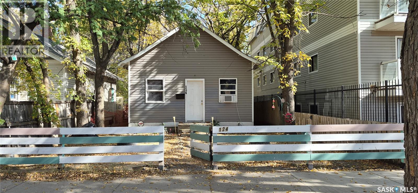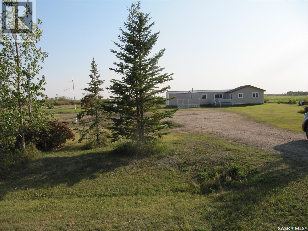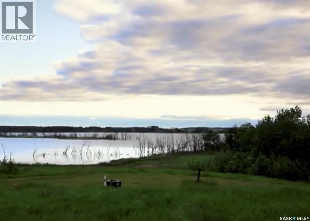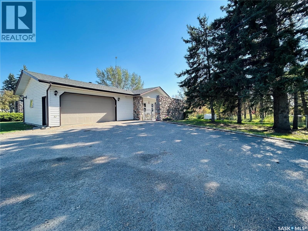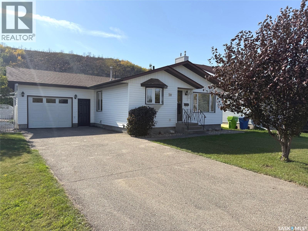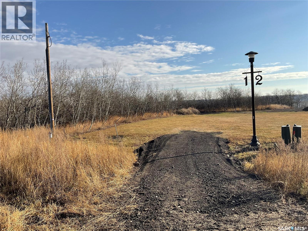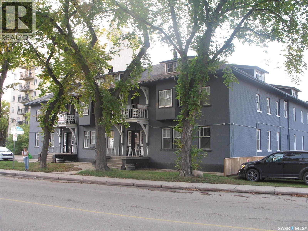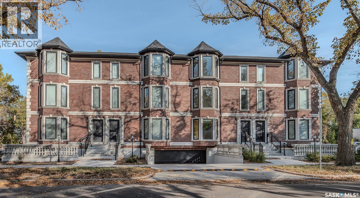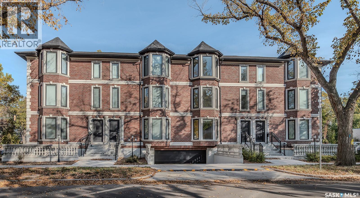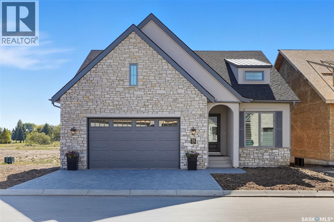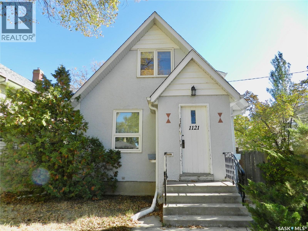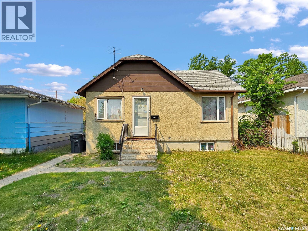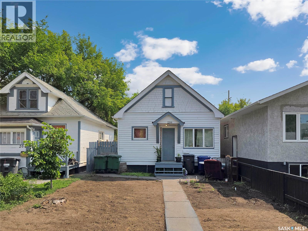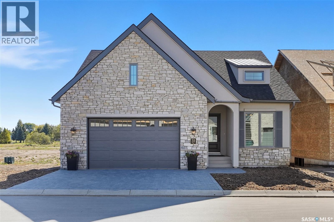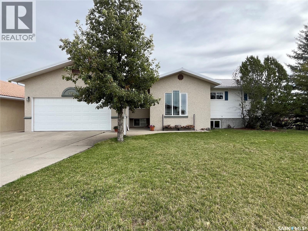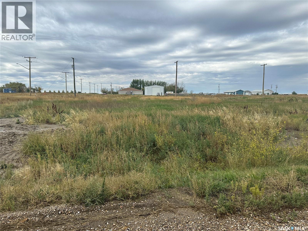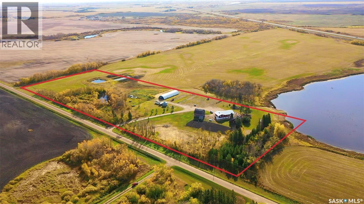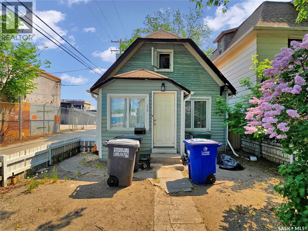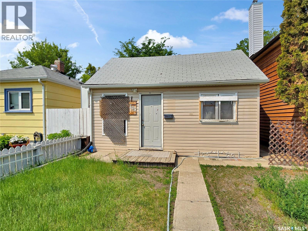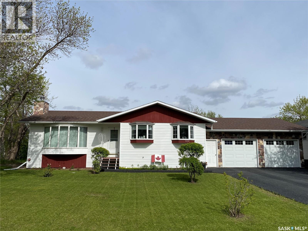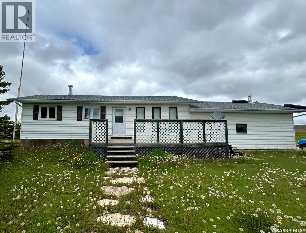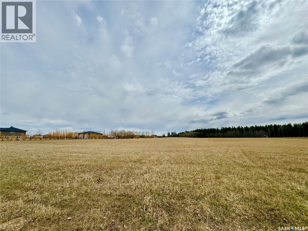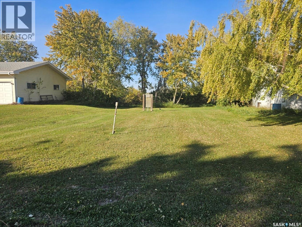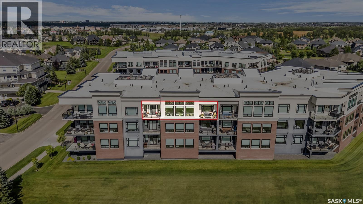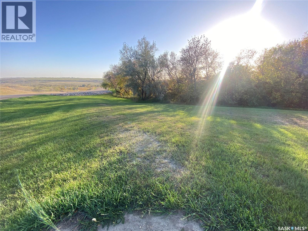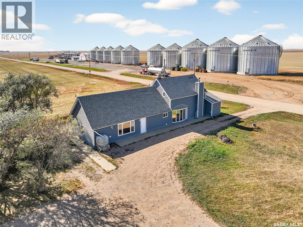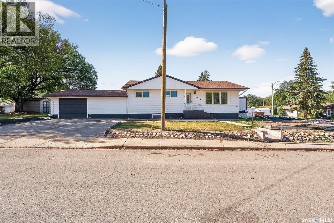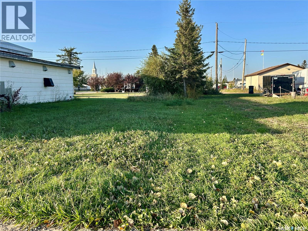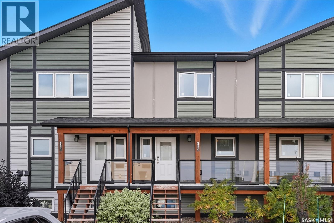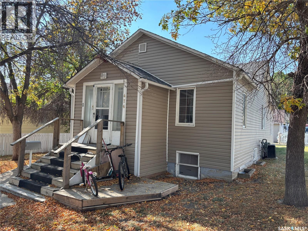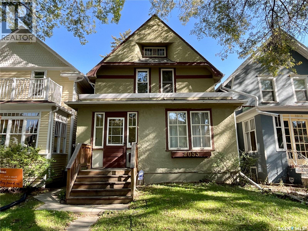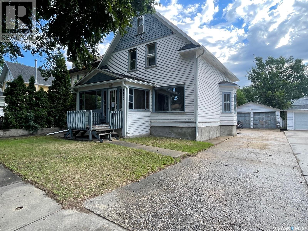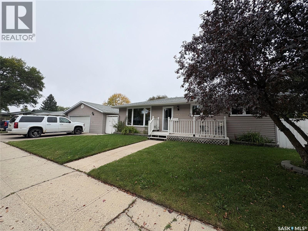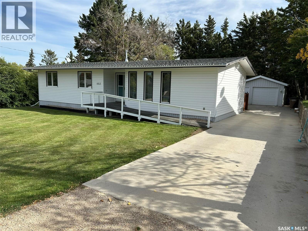Listings
10 Grandview Road
Grandview Beach, Saskatchewan
LOCATION! LOCATION! LOCATION! This Lakefront lot in Grandview Beach is only 2 lots from the main beach! Build your dream getaway only 50 minutes from Regina and 12 minutes away from the village of Dilke for the closest grocery and services. The lot is landscaped with rock and a seating area and a large lake front composite deck measuring 24x10 with a cooking bar and outside fridge. There are two 35 amp plugs and power to the shed. There is septic (1500 gallon 2017) and town water hookup (not drinkable). A gas line runs in the middle of the road and there is the ability to run a line to the property. Concrete Retaining wall was installed in 2022, each block weighs approx. 4500 lbs. The retaining wall was not required; it was installed for a clean and secure future cabin build. Neighbours live there full time. Land is on leased land and the lease expires May 15, 2062. Dock is included. Trailer, boat and lift negotiable with the seller. (id:51699)
406 1st Street E
Wilkie, Saskatchewan
Charming and cozy 1 1/2 story home for sale in Wilkie; loads of original character; main floor features the freshly painted kitchen with new countertop, fridge and stove (2 yrs old) included, a spacious living room with formal dining area combined, 4 pce bath with updated fixtures and a new tub with bathfitter surround in 2023, small laundry room with new stackable washer and dryer in 2022, den that is used as a bedroom, porch, and closed in veranda to cozy up in; 2nd floor consists of the primary bedroom with a 2 pce ensuite, 2nd bedroom plus office; new back exterior door in 2025; single detached garage in back; partial basement is concrete and dry, storage space only; furnace has been professionally serviced in Sept of 2025; new asphalt shingles in fall of 2019; lots of mature trees; maintenance free back yard. (id:51699)
1118 Selo Place
Regina, Saskatchewan
Welcome to 1118 Selo Place, a rare detached bungalow condo nestled in the heart of Hillsdale, one of Regina’s most sought-after neighborhoods. Selo Place is a quiet and exclusive 15-unit development, offering a unique blend of tranquility, convenience, and community in a serene cul-de-sac. The name "Selo" translates to "village" in several Slavic languages, perfectly reflecting the warm and inviting atmosphere of this enclave. This spacious 2-bedroom, 2-bathroom home has been recently updated with new flooring and fresh paint throughout (completed in the past six months), creating a bright, airy, and modern feel. The open layout is designed for both comfort and functionality, featuring a large eat-in kitchen and dining area with ample cabinet space, main floor laundry, and a primary suite with a private ensuite. Enjoy peaceful evenings on the west-facing deck, the perfect spot to unwind while taking in Saskatchewan’s breathtaking sunsets. The double attached garage provides ample parking and storage, while the expansive basement offers additional space to develop or use for hobbies. This pet-friendly community (with approval) is ideally located just minutes from Wascana Lake, shopping centers, restaurants, transit, and other essential amenities. This hidden gem must be seen to be appreciated! Don’t miss this rare opportunity—schedule your private viewing today! (id:51699)
119 Aspen Crescent
Paddockwood Rm No. 520, Saskatchewan
Welcome to this stunning waterfront acreage nestled on 4.32 acres of lush private treed area, located in prestigious Christopher Lake just off highway 263. Surrounded by mature trees and breathtaking views, this property offers the perfect blend of privacy, natural beauty, and modern comfort. The custom-built walkout bungalow features over 3500sqft of living space, designed to maximize both functionality, natural light and beautiful views. The bright, open-concept kitchen and dining area boasts solid wood cabinetry, quartz counters, high end built-in appliances, walk-in pantry & large island—ideal for family gatherings or entertaining. The spacious main floor living areas open onto a wraparound deck, where you can enjoy panoramic views of the water and surrounding forest. Enjoy tranquil evenings in front of the wood burning fireplace that is the focal point of the home. The main floor is finished off with a primary bedroom offering a large walk-in closet & 3pc bathroom, 2 additional bedrooms, 3pc bathroom with air jet tub, laundry room & a convenient 2pc bath off the main foyer entrance. The fully developed lower level provides direct walkout access to the beautifully landscaped yard, offering endless opportunities for outdoor living. Offering a spacious family room featuring gas fireplace, 3 bedrooms, 4pc bathroom, den & oversized mechanical room with sink. With its serene setting and convenient access to nearby amenities, this property is an exceptional opportunity for those seeking the acreage lifestyle without sacrificing comfort or community. Short 5min drive to Village of Christopher Lake, Christopher Lake & Emma Lake including Emma Lake Golf Course. (id:51699)
6 Wren Court
North Battleford, Saskatchewan
Welcome to Wren Court, one of the area’s most desirable and well-managed condo communities, where homes like this rarely come to market. This spacious 1,369 sq. ft. bungalow condo offers the perfect blend of style, comfort, and easy living—designed for those who want a beautiful home without the upkeep. From the moment you step inside, you’ll appreciate the bright, open layout filled with natural light. The welcoming front entry provides plenty of space to greet guests, leading into a thoughtfully designed floor plan. The kitchen features ample cabinetry, a convenient pantry, and quality finishes, flowing effortlessly into the dining and living areas—perfect for entertaining or relaxing evenings at home. Step through the patio doors to your covered outdoor space, ideal for morning coffee, evening wind-downs, or hosting friends in comfort. The primary suite is a private retreat, offering generous space, abundant closet storage, and a luxurious ensuite complete with double vanities and a walk-in shower. A second bedroom and a spacious 4-piece bathroom make hosting guests or accommodating family easy. Functionality is built in with main floor laundry and an attached double garage with direct home access for added convenience. If you’ve been waiting for the right home in Wren Court, this is it. With its thoughtful design, modern upgrades, and low-maintenance lifestyle, this property is move-in ready and waiting for you. Book your private showing today, you won’t want to miss it! (id:51699)
560 4th Avenue E
Unity, Saskatchewan
This home blends timeless architectural charm with modern comfort. Originally the Oatway homestead, it was moved into Unity and placed on a new foundation in 2002, carefully revitalized to preserve its heritage. Set on a double lot, you’ll enjoy both community living and a country feel. Outdoors is a gardener’s paradise with mature trees, perennials, rock beds, garden plot, pond, firepit, and stamped concrete ground-level patio and walkways. A heated triple garage, triple-car asphalt driveway, RV parking, and garden shed add function and appeal. The wrap-around veranda with pot lighting leads to a spacious two-tiered deck. Inside, the home showcases rich wood tones throughout, starting with the beautifully appointed Chef’s Kitchen featuring plenty of cabinetry, granite countertops, island with prep sink, black appliance package, and accent lighting. The dining area with wood stove flows into a warm living room with hardwood floors, bay window, and cozy window seat. Main floor includes a 4-piece bath with double sinks, laundry room, and den. Upstairs offers three bedrooms and a 4-piece bath, including the generous primary suite with walk-in closet and private 2-piece bath. The basement, built in 2002 with 9-ft ceilings, provides a family room with gas fireplace and wet bar, bonus space, fourth bedroom, 3-piece bath, and utility room. Additional features: underground sprinklers, central air, central vac, water softener, natural gas heating, 100-amp panel, and RV outlet. A rare blend of history, architectural elegance, and modern function—ready to call yours. Book your showing today! Seller states 2025 property taxes are under $2500. Awaiting documentation to verify 2025 property tax amount and it will be updated within a few days (id:51699)
907 Ominica Street E
Moose Jaw, Saskatchewan
This well planned out home utilizes all possible space! The open concept living and dining rooms lead to a refreshed kitchen with an island providing an additional prep counter. Main floor laundry partners with a 2 piece bath for your convenience. Plenty of large windows in the lower level stream an abundance of natural light. You'll find the Master Bedroom easily accommodates a King bed. Two additional bedrooms and a full bath round out this home making it an excellent family dwelling. A large deck, grassy area and plenty of parking complete this package. This 2013 bi-level has an ICF foundation and fibre cement siding for low maintenance. With 3 bedrooms and 2 baths, it's fully finished, close to parks and has easy access to the #1 highway. (id:51699)
218 2nd Avenue W
Maidstone, Saskatchewan
Welcome to this delightful and affordable 2-bedroom home in the friendly town of Maidstone, ideally situated just off the Yellowhead Highway — only 57 km east of Lloydminster and 84 km west of North Battleford. This inviting home has seen numerous upgrades over the years, including windows (2010), shingles (2019), and exterior doors. Most recently, the interior and exterior have been freshly painted, giving the home a clean, modern feel. A brand-new fence adds privacy and enhances the outdoor space, perfect for children, pets, or simply relaxing in your own backyard. Inside, you'll find beautiful hardwood floors running through the living room and both bedrooms. The kitchen is a standout with newer cabinetry, a generous island, and a built-in dishwasher — ideal for both everyday living and entertaining. The bathroom has been tastefully renovated with a stylish tub surround, updated vanity, and modern sink. A cozy wood-burning stove adds warmth and charm during the winter months, creating a welcoming space you'll love coming home to. Outside, enjoy a 22' x 22' insulated garage with an automatic door opener and a spacious back deck — perfect for BBQs or soaking up the sun. This well-maintained home with thoughtful updates won’t last long. Contact your agent today to schedule a private showing! (id:51699)
Lot 26 Block 4w Sturgeon Street
Shellbrook Rm No. 493, Saskatchewan
This cabin has been modernized and extensively remodelled, leaving nothing to do but relax and enjoy lake life! The main floor welcomes you with natural light flowing through with an open concept design offering plenty of space for the family to gather. The Kitchen and dining area features custom made cabinets and plenty of room for a dining table! Luxury vinyl plank flooring throughout the entire cabin for easy care and maintenance. The main floors offer a full 4 piece bathroom and upstairs you will find 2 well sized bedrooms. The exterior of the cabin is low maintenance vinyl siding and has a new wrap around deck and a fire pit area around back! Call today to book a viewing before someone else does! (id:51699)
116 Main Street
Maymont, Saskatchewan
Looking to build your dream home or investment property? This bare lot in the charming town of Maymont is ready for development! Centrally located between North Battleford and Saskatoon, it offers small-town living with easy access to city amenities. Don’t miss this opportunity to create the perfect space in a welcoming community. (id:51699)
Lot 10 Sunridge Resort
Webb Rm No. 138, Saskatchewan
50 X 110 DEEDED LAKE LOT for sale in the growing community of Sunridge Resort, just 50 kms from the city of Swift Current. This lot is located in the second row behind the waterfront homes and is ready for you to start building your dream and start making fun family memories for years to come. The lots out at Sunridge Resort are one of the few DEEDED lake lots left in Southern Saskatchewan. There is natural gas and power to the lot line. A Buyer would be responsible for well, septic services and GST. Sunridge is gaining in popularity as it offers quiet and peaceful lake living year round, oh and don't skip over the excellent fishing and boating! Sunridge Resort is located on the east shores of Duncairn Dam with unobstructed views of Reid Lake. It is just a short 15 minute drive to shopping, restaurants and golfing at Lac Pelletier. Sunridge Resort has garbage disposal services, street lights, roadways and excellent cell service. There is a community boat launch/dock as well as a green space and a beach area. Live the easy life in peace and tranquility out at Sunridge Resort. For more detailed information please call today! (id:51699)
Meadowlands Subdivision
Beaver River Rm No. 622, Saskatchewan
This acreage in the Meadowlands Subdivision lives up to the beauty of the area. With the lake of Lac des Isles less than 2 kms away with a boat launch, you can enjoy the area while having the luxury of the peaceful oasis in your backyard. This property includes a fully insulated drywalled and painted 26X32 sq ft garage with epoxy floor. A kitchen and 3 piece bathroom with on demand propane water heater is in the main part of garage. Upstairs is a spacious 26X14 loft with 4 built in bunkie style double beds and your own light and privacy curtain for sleeping. A nice size lounge area large enough for a few furniture pieces is off of the 5x14 ft recessed balcony. This completes the beauty of the rustic barn board featured walls from a local farmers barn bringing a little nostalgic history of the area to add to the charm. The property's circle driveway is a showcase, with lovely evergreens, trees and grass, the care put in by the owner really shows through! There is a septic tank and an RV hook up to it in the yard. There is no water on the property, as of now it has been hauled in, but there is a hook up at the garage to service water to the kitchen and bathroom. This property is 6km from Goodsoil and less than an hour to Cold Lake and Meadow Lake. This spacious acreage has ample room to build anything you desire (no time restriction) boasting 1.96 acres of land at your fingertips, there no shortage of space. (id:51699)
124 O Avenue S
Saskatoon, Saskatchewan
Opportunity Knocks in Pleasant Hill! Add this charming bungalow to your investment portfolio for under $150,000! Located in the heart of Pleasant Hill, this home features 2 bedrooms, 1 bathroom, and sits on a deep lot—perfect for your future plans, whether it's a garden, garage, or expansion. Whether you're a first-time buyer searching for an affordable starter home or an investor looking to grow your rental portfolio, this property offers great potential at a budget-friendly price. Don't miss out—call today to book your viewing! (id:51699)
Glaslyn Ne Acreage
Parkdale Rm No. 498, Saskatchewan
Acreage North-East of Glaslyn SK with 10 acres and a 1120 sq ft home and a number out buildings for storage. This home has a 12 x14 front deck, from where you enter into a roomy entry with deep closets, 3 bedrooms a full and ¾ bath, open concept kitchen, dining, living room area, off the kitchen is a 12 x 24 screened in deck. The yard is partially fenced, incinerator for trash, 59 ft water well, a dugout and a 1000-gallon rented propane tank. Additional land may be available if interested. (id:51699)
15 Bessette Lane
Wakaw Lake, Saskatchewan
Discover the enchanting beauty of Sunset on Shannon Lake with this premium .67-acre lot, surrounded by serene natural bush that ensures both tranquility and privacy. Backing the lake with great beach potential. The gently rolling terrain is perfectly suited for an RV trailer, complete with ample parking for visitors. This prime location offers an ideal building site for your dream cabin or permanent residence. With power and natural gas line available at the edge of the lot, your vision can come to life with ease. Enjoy an abundance of recreational opportunities year-round, from fishing and snowmobiling to countless outdoor activities. The lake is deep enough to accommodate boats, making it perfect for water sports and leisurely days on the water. Located just a quick 1 hour and 15 minutes from Saskatoon, this lot is the perfect getaway destination! (id:51699)
Fieldstone Grove Acreage
Moosomin Rm No. 121, Saskatchewan
Looking for an acreage just outside of Moosomin with only pavement driving? Look no further! Located in the Estates at Fieldstone Grove is where you'll find this beauty on 2 acres. Take advantage of an "already built" home in this beautiful, new gated community! This new development offers a swimming area, beach, playground, walking paths, and so much more! This 2 bedroom/2 bathroom home features a natural gas/forced air furnace, NEW shingles, hardwood/tile flooring throughout, main floor laundry, and a beautiful stone surround behind the fire stove. The basement is a blank slate so that you can finish it however you choose! There's also an attached double car garage, new patio area, and deck off of the living room! Call today to find out more! (id:51699)
30 Willow Crescent
Fort Qu'appelle, Saskatchewan
Welcome to 30 Willow Crescent, a modern, updated 1,226 sqft bungalow tucked away in one of Fort Qu’Appelle’s most sought-after neighbourhoods. With 4 bedrooms and 2 bathrooms, this home is an ideal fit for both retirees and growing families. The open-concept kitchen, dining, and living area is enhanced by vaulted ceilings and expansive windows, creating a bright and inviting atmosphere. An oversized single attached garage provides plenty of space for parking and storage. The massive fully fenced backyard is a true highlight, featuring a fire pit area and endless potential to create your own private outdoor oasis. With its prime location, spacious layout, and incredible yard, this home is the perfect opportunity for families looking to settle in a desirable and welcoming community. (id:51699)
Lot 1 Wacasa Ridge
Hoodoo Rm No. 401, Saskatchewan
Here is a great opportunity to build your dream home overlooking the Wakaw Lake golf course and high enough to see the lake as well! Over half an acre, this corner lot is amazing that you will only have 1 neighbour. Zero restrictions to build. (id:51699)
305 Queen Street
Saskatoon, Saskatchewan
22 unit older character apartment building. Renovated with excellent rents.1-3 bedroom, 5-2bedroom, 8 - 1 bedroom & 8 bachelor suites. There are 6 non- electrified parking spaces. New Rent Roll Pro Forma , Real Property Report, and highlight sheet are in the supplements to this listing. Some rents have been increased recently! Roof shingles were replaced in September, 2025! Highrise zoned RM5. (id:51699)
1003 Osler Street
Saskatoon, Saskatchewan
Stunning attached townhouse with flawless features and top-of-the-line finishes, this dream home is guaranteed to impress! From pristine hardwoods and quality tile to a unique, light-filled layout, every detail has been crafted to perfection. Live in it or use it as an income property—either way, you’ll be making a solid investment. The location is unbeatable, just steps from the University of Saskatchewan, the scenic riverbank, and a short walk to downtown, putting you right in the heart of all the action. Part of the highly exclusive Boston Brownstone project—featuring only 4 luxury units—this property raises the bar with in-floor heat, a full custom cabinetry package, real masonry feature walls, spacious rooms, luxurious bathrooms and including two balconies. This is truly a once-in-a-lifetime opportunity to own something special in Saskatoon. Don’t wait—call now to book your private tour before it’s gone! (id:51699)
1001 Osler Street
Saskatoon, Saskatchewan
Stunning attached townhouse with flawless features and top-of-the-line finishes, this dream home is guaranteed to impress! From pristine hardwoods and quality tile to a unique, light-filled layout, every detail has been crafted to perfection. Live in it or use it as an income property—either way, you’ll be making a solid investment. The location is unbeatable, just steps from the University of Saskatchewan, the scenic riverbank, and a short walk to downtown, putting you right in the heart of all the action. Part of the highly exclusive Boston Brownstone project—featuring only 4 luxury units—this property raises the bar with in-floor heat, a full custom cabinetry package, real masonry feature walls, spacious rooms, luxurious bathrooms and including two balconies. This is truly a once-in-a-lifetime opportunity to own something special in Saskatoon. Don’t wait—call now to book your private tour before it’s gone! (id:51699)
32 350 Cartwright Street
Saskatoon, Saskatchewan
With a solid reputation for quality, luxury, design and service, Valentino Development Corp is thrilled to launch The Spruce and Willow! Nestled in the heart of the Willows Golf Course community, The Spruce and Willow offers designs with an air of understated luxury and charm. Each residence offers high end interior specifications to suit the most discerning tastes. Backing the prestigious Willows Golf Course, this development provides a unique residential lifestyle amid rolling hills, mature trees and scenic water features. Valentino Development Corp is proud of their long-standing collaboration with award winning firm, Atmosphere Interior Design. Atmosphere has been featured in several of the country's lead design magazines - House & Home, Style at Home, Canadian Home Trends and Western Living. Every design spec at The Spruce and Willow has been selected by Atmosphere Interior Design to ensure that The Spruce and Willow exceeds every home owner's expectations. The spacious foyer leads you into a fabulous and bright kitchen/dining and living space. Warm wood, light cabinetry and stainless steel appliances open this area making it feel incredibly open and inviting. Cozy up with the gas fireplace in the living room during those cold winter evenings or step out into the warm summer sun from your dining area to your deck for a bbq with family or friends. The Primary bedroom is your own private oasis with big windows and an incredible 5 piece ensuite and walk-in. The basement is ready for entertaining and has a bonus room that you could use as a gym, office or anything else you desire. Book your privatew showing today! (id:51699)
1121 6th Avenue Nw
Moose Jaw, Saskatchewan
Located just a short walk from Sask Polytech, this 2 bedroom, 1 1/2 story home is a great investment as a rental or starter home. Gorgeous hardwood floors run throughout the sizeable living room, adjoining dining area and into the updated kitchen featuring a convenient pantry. On the second floor which you'll notice has the same flooring through most of it, are 2 bedrooms and an updated bathroom. The unfinished basement is a decent height and could accommodate a family room, or bonus room etc. Most of the windows are newer, furnace 2022, and the insulated, super single (18 X 24) garage was built in 2007. This cute home is waiting for you! Book a showing today. (id:51699)
203 U Avenue S
Saskatoon, Saskatchewan
Affordable home in Saskatoon's Pleasant Hill neighbourhood! This bungalow features three bedrooms and 4-piece bathroom, making it a practical option for families, investors, or first-time buyers. The property sits on a fully fenced backyard with a single detached garage. Enjoy being just steps from nearby parks, public transit, schools, and only a short walk to major shopping and dining options on 22nd Street. Current rent is $1,300 per month and the tenant is willing to stay if an investor purchases. Call today to arrange your private showing! (id:51699)
206 K Avenue S
Saskatoon, Saskatchewan
Affordable living or investment opportunity in a central Saskatoon location! This charming 2-bedroom, 1-bathroom bungalow offers 626 sq. ft. of functional living space. The bright and open kitchen flows into the living room, creating a comfortable layout for daily living. This home features a 4-piece bathroom. The partial basement includes laundry and storage space. Situated on a 3,027 sq. ft. lot, this property includes off-street parking and has easy access to downtown, shopping, and public transit. With a low property tax of just $906 (2024), this is a great opportunity for first-time buyers or investors. Current rent is $1,350 per month. Call today to book a viewing! (id:51699)
31 350 Cartwright Street
Saskatoon, Saskatchewan
With a solid reputation for quality, luxury, design and service, Valentino Development Corp is thrilled to launch The Spruce and Willow! Nestled in the heart of the Willows Golf Course community, The Spruce and Willow offers designs with an air of understated luxury and charm. Each residence offers high end interior specifications to suit the most discerning tastes. Backing the prestigious Willows Golf Course, this development provides a unique residential lifestyle amid rolling hills, mature trees and scenic water features. Valentino Development Corp is proud of their long-standing collaboration with award winning firm, Atmosphere Interior Design. Atmosphere has been featured in several of the country's lead design magazines - House & Home, Style at Home, Canadian Home Trends and Western Living. Every design spec at The Spruce and Willow has been selected by Atmosphere Interior Design to ensure that The Spruce and Willow exceeds every home owner's expectations. The spacious foyer leads you into a fabulous and bright kitchen/dining and living space. Warm wood, light cabinetry and stainless steel appliances open this area making it feel incredibly open and inviting. Cozy up with the gas fireplace in the living room during those cold winter evenings or step out into the warm summer sun from your dining area to your deck for a bbq with family or friends. The Primary bedroom is your own private oasis with big windows and an incredible 5 piece ensuite and walk-in. The basement is ready for entertaining and has a bonus room that you could use as a gym, office or anything else you desire. Book your privatew showing today! (id:51699)
620 Griffin Street
Maple Creek, Saskatchewan
Original home was built in 1979 with 2 additions completed; one in 2002 and another in 2009. This home offers over 1600 square feet (on one level) for the growing or extended family. Currently 2 bedrooms and 2 bathrooms on the main floor, the bonus room is being used as a wet bar but could be converted into a third upstairs bedroom if needed. A gorgeous sunroom has been added to the southeast corner of the house showing a beautiful view of Maple Creek's golf course and the Cypress Hills. There is also main floor laundry. This home offers numerous space for storage, crafting or family as the basement has 3 more bedrooms and 2 additional bathrooms. Being on a corner lot beside the Golf Course this home is conveniently located near Maple Creek's recreation facilities and is central between the schools. The massive east facing backyard is fully fenced and offers a comfortable deck, a garden area as well as a fire pit. With a mostly stucco exterior and metal roof there is little to no maintenance. The hot water tank was replaced in 2017 and the furnace in 2012. Call to book a tour. (id:51699)
304 Prospect Street
Elbow, Saskatchewan
Elbow is open for business! Serviced lots (water, elec, gas) in brand new Elbow Industrial Park now available. Ideal for Mini Storage, Warehouse, Auto/Boat Mechanic - bring your ideas and start doing business in the beautiful and prosperous resort village of Elbow. If you've ever wanted to move or start your business in an ideal location of a growing community that supports local businesses, this is your opportunity. Zero percent financing over 3 years if buyer starts build in first year - 10% down- 30% due in 1st year, 30% due in 2nd year, 30% due in 3rd year. (id:51699)
Sh Acreage
Orkney Rm No. 244, Saskatchewan
S H Acreage Orkney Rm No. 244 is this truly unique one of a kind property located only minutes to Yorkton. The home was built in 2009 with total of 3 bedrooms (The 3rd bedroom is converted to laundry/office and can be converted back) and three bathrooms boasting 1209 square feet. The main floor kitchen/dining rooms are excellent size for meal preparation ,with newer ceramic tile. Window Air conditioning for your comfort on a hot day ,located in the living room . The house has in-floor water heating and electrical baseboards as a back-up. The deck has plumbing for a sink and has electrical for a bar fridge. The water supply is a dug out ,2019 it was dug , connected to a well to supply the house. The property has a green house and other storage buildings for your possessions .The well treed yard has fruit trees to include apple ,cherry ,pear and Saskatoon bushes. The Sump pump is included with the property , as well as the 45 inch television in the living room .Call today to view. (id:51699)
312 E Avenue S
Saskatoon, Saskatchewan
Great value in this two-storey home located in a central Saskatoon location. This 3-bedroom, 2-bathroom home offers 1,200 sq. ft. of living space. Situated on a 3,502 sq. ft. lot with parking for up to 5 vehicles. Ideal for first-time buyers or investors. Current rent is $2,300 per month which includes the parking rental. Call today to book a viewing! (id:51699)
205 J Avenue S
Saskatoon, Saskatchewan
Affordable living or investment opportunity in a central Saskatoon location! This charming 2-bedroom, 1-bathroom bungalow offers 626 sq. ft. of functional living space. The bright and open kitchen flows into the living room, creating a comfortable layout for daily living. This home features a 4-piece bathroom. The partial basement includes laundry and storage space. Situated on a 3,027 sq. ft. lot, this property includes off-street parking and has easy access to downtown, shopping, and public transit. With a low property tax of just $906 (2024), this is a great opportunity for first-time buyers or investors. Current rent is $1,350 per month. Call today to book a viewing! (id:51699)
112 Bennett Street
Lampman, Saskatchewan
Fantastic family home in Lampman on a quiet street just a short walk to school. This home is situated on a large lot and features a double attached garage with newly refinished driveway. You conveniently enter into the laundry/mudroom from the garage which enters into the kitchen/dining area. The large living room features wood flooring. There are three bedrooms on the main level and a large five piece bathroom. The basement offers plenty of extra living space with a large family room, flex space, two additional bedrooms and a three piece bathroom. This home awaits a new family to enjoy it's space in a charming small town just a short drive to Estevan. Book your showing today! (id:51699)
Saelhof Acreage
Wood Creek Rm No. 281, Saskatchewan
Dreaming about country life? This might be the property for you! This home was built in 1989 with a double attached garage. Situated on a 30 acre parcel south of hwy 15 in the RM of Wood Creek, this acreage offers privacy and tons of space for outdoor living, hobby farming, or just enjoying the outdoors. South facing living room shares a vaulted ceiling with the north facing kitchen/dining room. A 4 pc bathroom (recently updated) and 3 bedrooms complete the main level. Basement is partially finished with walls insulated/drywalled and concrete floors. Layout has a large family room (currently used as a bedroom), a rough in for 3 pc bath, bedroom and utility/laundry room. Double garage has gravel floor and currently houses the cistern. Heat source is an electric furnace. Sewer system pumps out to lagoon. Shingles were updated approx 2018, Exterior is vinyl siding. Outside the terrain is rolling, with tons of room for future development of a shop, second home, or whatever your heart desires. Great upside potential for a buyer with carpentry skills! (id:51699)
Hazelnut Acres Lot
Buckland Rm No. 491, Saskatchewan
What a beautiful piece of property! Picturesque 9.89 acre parcel within Hazelnut Acres. This property is flat, cleared and ready to be built on with the services already paid on the property. The property is accessible by a fantastic all weather road with school bus services and is large enough for boarding horses. (id:51699)
24 Saskatchewan Avenue
Quill Lake, Saskatchewan
This vacant lot located in Quill Lake, Saskatchewan has the services located on the lot with water and power at a post ready for use and/or development. Directly behind the lot is a small creek bed. Call your agent to book a showing. Quick possession is a possibility. All measurements to be verified by the Buyer. (id:51699)
304 404 Cartwright Street
Saskatoon, Saskatchewan
Top-Floor Luxury at The Willows – Southwest Golf Course Views Experience elevated living in this Valentino-built, Top-floor unit in the prestigious Willows community. Spanning 2,157 sq. ft., this professionally designed, decorated and highly upgraded residence offers sweeping southwest views of the golf course from nearly every room—including the kitchen, living and dining areas, primary suite, and second bedroom. The open-concept great room is anchored by a chef’s dream kitchen, featuring floor-to-ceiling cabinetry, quartz countertops, a one-piece slab backsplash, premium Miele appliances, 6-burner gas cooktop, wall oven, built-in ice maker, steam oven, garburator and an oversized island with custom eating bar for eight. Perfect for entertaining, the living area boasts a full-height custom-tiled gas fireplace, built-in coffee/wine bar with wine fridge, and access to one of two private balconies. Thoughtfully designed for comfort and functionality, this layout includes a spacious den with French doors, and a large laundry room with cabinets, sink, and stacked washer & dryer. The primary suite is a true retreat, complete with its own balcony, spa-inspired ensuite with tile floors, soaker tub, oversized spa shower, large vanity, and an expansive walk-in closet/dressing room. The generous second bedroom also offers golf course views and easy access to a beautifully appointed guest bath with marble tile, oversized shower, and vanity. Additional highlights include exclusive high-end finishes, timeless design, two balconies, two underground parking stalls (304), and two storage units. Complex features large meeting/amenities room, and gym. (id:51699)
26 Park Avenue
Oxbow, Saskatchewan
Build your dream home overlooking the beautiful Oxbow valley. Just steps away from the Oxbow Valley park and campground that features disc golf, concert venue, ball diamonds and the stunning souris river. All services are run to the edge of the lot, including town water and sewer, ensuring a smooth and convenient start to your build. (id:51699)
Dufault Land
Lake Lenore Rm No. 399, Saskatchewan
Located in the highly productive farming region of Lake Lenore, this quarter section (SW Sec 13 Tp 42 Rg 19 W2) presents an excellent opportunity for farmers and agricultural investors alike. This property offers: 100 cultivated acres (as per SAMA 93 cultivated acres but due to ongoing land reclamation it is a bit more now, 52 Pasture Land and 14 Wet Land) Owner estimates about another 30 acres could be claimed through bush clearing. No fences or services in place, offering a blank slate for development or continued farming operations. This is a rare chance to secure versatile, productive farmland in a sought-after area. Act now to make this exceptional quarter section part of your operation or investment portfolio! (id:51699)
Vansnick Acreage Moose Jaw Rm #161
Moose Jaw Rm No. 161, Saskatchewan
Acreage living at its finest! This spacious, move-in ready, 3 bed, 3 bath house is on town water and sewer, and only a stones throw away from pavement! Only 10 minutes from Moose Jaw, this 1.64 acres is perfect for anyone wanting to go from the chicken coop to date night in less time than it takes to fill up a slip tank! Starting in the yard, you will find the chicken coop sitting right next to a classic Dutch door horse barn with both power and water, saving you the daily water bucket trips! The water and power also run to the fully insulated and heated oversized single garage. Walking from the garage to the house the first thing you will see is the massive mudroom, ready to handle the mess from the day. Entering into the spacious living room, you’ll flow right into the kitchen and into the formal dining room. Come cozy up next to the wood fireplace in primary bedroom which also features a large 3 piece en-suite and walk in closet! Another 2 bedrooms, one containing a 2-piece on suite make up the upper level! And don’t worry, there is plenty of space for storage in the basement. With extensive updates including a new furnace, stove, washer & dryer in 2024 and a new water heater with paint facelift in 2025, this place will not disappoint! Book your showing today! (id:51699)
801 Vaughan Street
Moose Jaw, Saskatchewan
Excellent revenue property ready for you to add to your portfolio! This 2 suited property has been well maintained and updated and features over 1000 sq ft, an attached oversized single garage, on a large corner lot. Each suite has its own laundry and separate entrance, but this home could easily be used as a single family home if desired. Enter in the main floor and find a beautiful, large living room with hardwood floors, and large windows throughout, letting in lots of natural light. You have a designated dining area, and a beautifully updated kitchen with tons of storage, subway-tile backsplash, hood fan, and plenty of counterspace. Down the hall you will find 3 good-sized bedrooms, an updated 4-pc bathroom, and laundry. In the lower suite, you have a spacious family room and large bedroom. You also have a separate kitchen/dining area, another updated 4-pc bathroom, and updated laundry room! This property hosts 2 large side yards, with one side featuring an attached deck off the main floor suite. There is a large garage with a single door, but a second door could be added to make it a double. The furnace and AC were both replaced in 2024! This property has so much to offer! Book your showing today! (id:51699)
750 Main Street
Zenon Park, Saskatchewan
Discover the perfect opportunity to build in the heart of Zenon Park! This affordable vacant lot is located in a quiet, family-friendly neighborhood within a vibrant bilingual community. Zenon Park offers essential amenities including a K–12 school, daycare, post office, gas station/garage, community centre, skating rink, and more—ideal for families, retirees, or investors. Enjoy the peaceful charm of small-town living with the convenience of being just a short drive from Nipawin, Tisdale, Arborfield, and Carrot River. Don’t miss this chance to secure a great piece of land in a welcoming Saskatchewan community. Act now and start planning your future today! (id:51699)
316 620 Cornish Road
Saskatoon, Saskatchewan
Welcome home to 316-620 Cornish Road. Three bedroom townhouse in the desired neighbourhood of Stonebridge. This bright home features a modern kitchen with quartz countertops, stainless steel appliances, and ample counter space. The main floor includes a decent size living room, two piece bath, and deck access. Upstairs offers three bedrooms, including a primary with walk in closet and a 4 piece bath. A single detached garage also come with this unit, as well as an additional parking spot in front of the unit. Don’t miss out. Book your showing today! (id:51699)
1008 Parklane Drive
Assiniboia, Saskatchewan
You will love calling 1008 Parklane Drive your new home! Located in a very desirable area, this spacious bungalow-style home complete with an attached garage, will be perfect for you and your family! As you enter from the garage, you find a spacious living room, a well-designed kitchen with an adjacent dining area large enough for all of your important diners! Yes, there is a main floor laundry room! Down the hall, you find a full bathroom & 3 bedrooms, (primary has a 2pc en-suite, of course!). Stepping into the lower level, you find a large family room that's perfect for casual relaxation & entertainment, yet another full bath, a storage room, & utility room to complete the level! Features include: C/A, over 1080 sq/ft on main floor, 24X30 heated & insulated garage, corner lot is 6969 sq/ft,...did I mention the great location?! Be sure to view the 3D scan of the great floor plan & 360s of the outdoor spaces! Do not miss this amazing home! (id:51699)
476 4th Avenue Nw
Swift Current, Saskatchewan
Welcome to revenue property living at its best. This 3 unit property is nicely cared for and offers the opportunity to live in one suite and rent out the other two or just rent the whole property. Each unit comes with appliances and there is a common laundry/utility room in the basement. This property has brand new shingles, a newer furnace and water heater, and newer flooring in the main unit. There is a detached garage and a newer concrete patio as well. This is a corner lot so has ample parking. Call today for more information or to view. (id:51699)
2053 Rae Street
Regina, Saskatchewan
Location, Location, Location! Welcome to this charming character home in Regina’s highly desirable Cathedral neighborhood. Known for its vibrant community and incredible walkability, this area boasts one of the best walk scores in the city. Enjoy tree-lined strolls to nearby coffee shops, restaurants, grocery stores, schools, and entertainment. Both Downtown Regina and Wascana Park are just a short walk away. Built to last, this home retains its original charm while showcasing thoughtful updates that enhance its timeless appeal. Beautiful hardwood flooring runs throughout, accented by freshly refinished doors and window frames. The spacious kitchen features a gas range, built-in dishwasher, and plenty of storage — ideal for both everyday cooking and entertaining. Vaulted ceilings in the main living spaces create an airy, open feel. Recent updates include fresh paint throughout, new faucets and lighting fixtures, and shingles replaced within the last 6 years. Upstairs you’ll find three generous bedrooms, including a primary suite with a walk-in closet. Another large bedroom offers the opportunity to add a door leading to a potential balcony overlooking the tree-lined street. Step outside to your private backyard oasis, perfect for entertaining or relaxing. A large deck overlooks the lawn, outdoor fireplace, raised garden beds, and mature cherry and apple trees alongside blooming yellow roses. This rare Cathedral gem blends historic character with modern updates — all in a location that’s second to none. Don’t miss your chance to make it yours! (id:51699)
1139 1st Avenue Nw
Moose Jaw, Saskatchewan
Avenues Character Home with Endless Potential! This is the diamond in the rough you’ve been waiting for! Nestled in the heart of the Avenues on a charming, tree-lined street, this 2 ½ storey character home is bursting with potential for the right buyer. If you’re handy or looking for a rewarding project, this property is your chance to restore and customize a classic beauty. The home offers 4 spacious bedrooms, with the potential for a 5th bedroom by simply reinstalling a previously removed wall. A main floor bathroom has been gutted and is ready for your design vision, while the 4-piece bathroom on the second level offers functionality as you renovate. Additional features include a 2-car detached garage, off-street parking, a cozy, fenced backyard and it’s just steps away from a neighborhood playground! Yes, this home does require extensive renovations, but it boasts solid bones and timeless character that’s hard to find. Bring your tools, your vision, and transform this house into the home of your dreams! (id:51699)
5532 2nd Avenue N
Regina, Saskatchewan
Charming 4-Bed, 2-Bath Bungalow in Normanview! 1,040 sq ft home on a 5,006 sq ft corner lot. Features updated PVC windows (2022), shingles on house (2018), 200 amp electrical, and high-efficiency furnace (2021). Finished basement with extra living space. Oversized insulated/heated garage with 220V plug—great for a workshop or EV. Close to schools and all north-end amenities. Move-in ready! (id:51699)
602 Hall Street
Kelvington, Saskatchewan
You can hardly tell you are in town with this super clean property, surrounded by mature trees and fully fenced in 75' lot, Garage is 28X16, insulated, and gyproced, work bench area, a metal roof and built in 1997, three good sized bedrooms all featuring good size closets., Master bedroom has a three piece ensuite recently updated. Storage is very plentiful throughout! Energy bills equalized at $125.00/month, 2013 HE furnace, On demand water heater new in 2024. Basement very dry and ready to be developed. 22' of metal shelving in basement will be staying. Appliance have been updated to SS. Call for a look at this great property. (id:51699)

