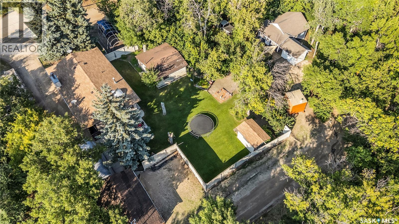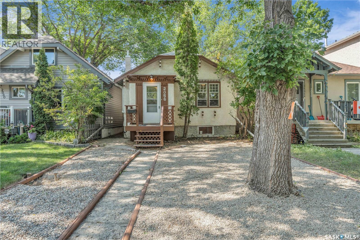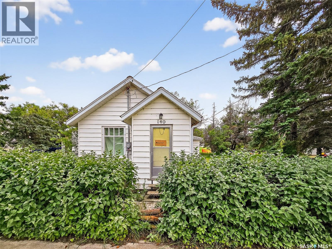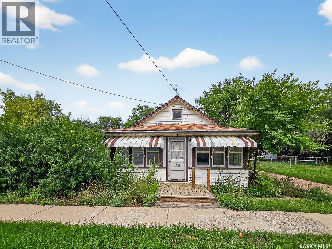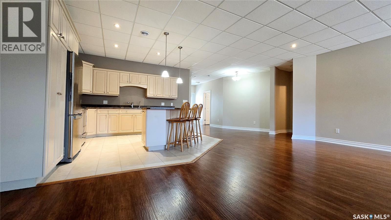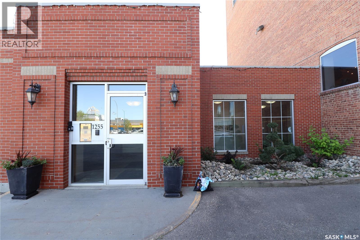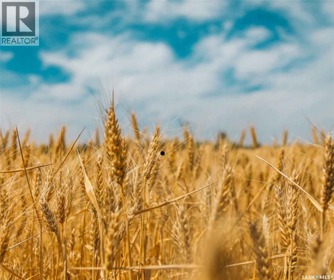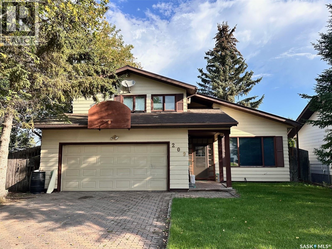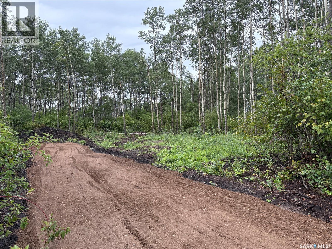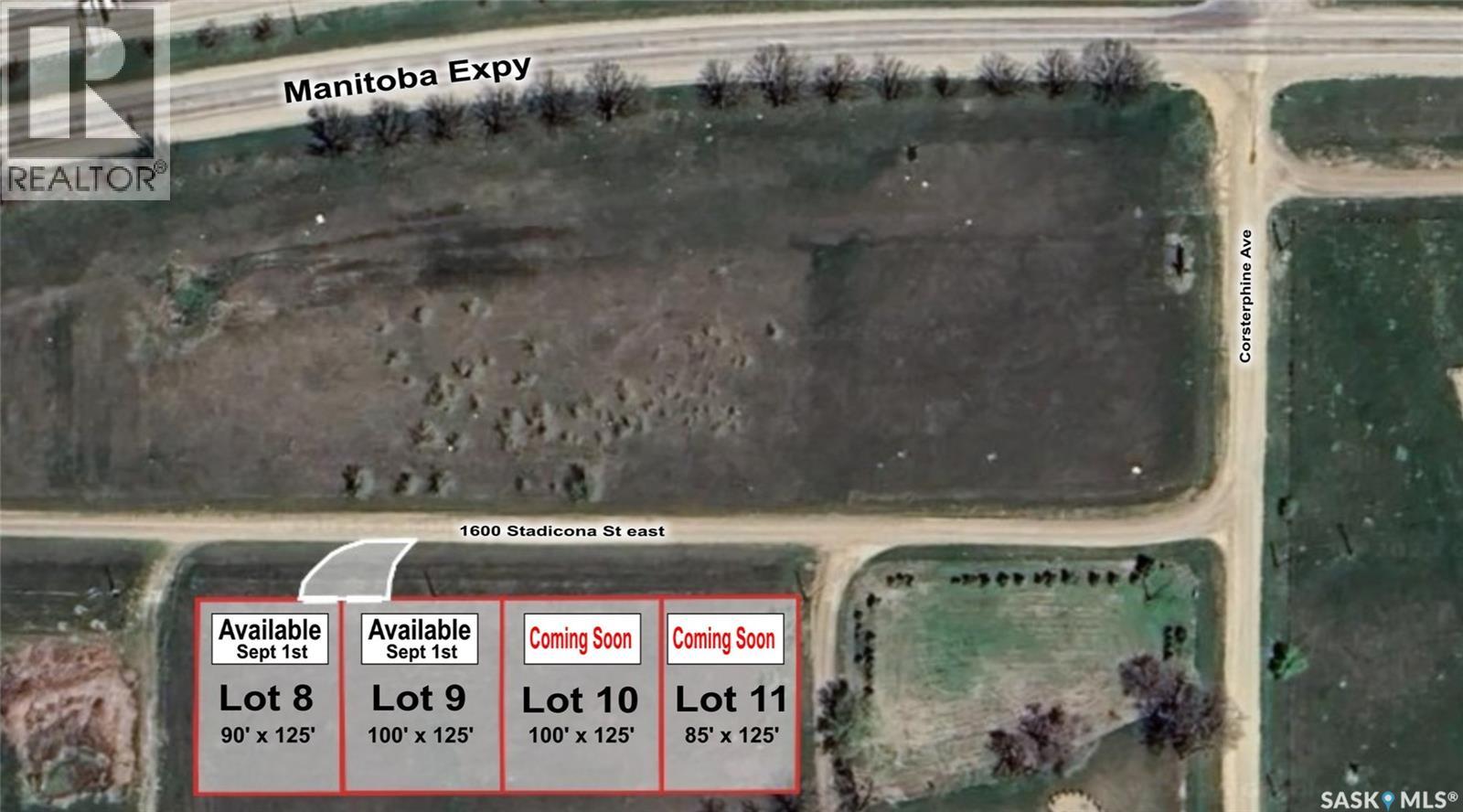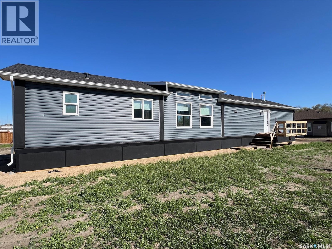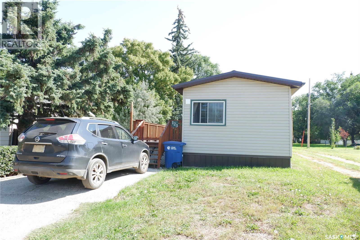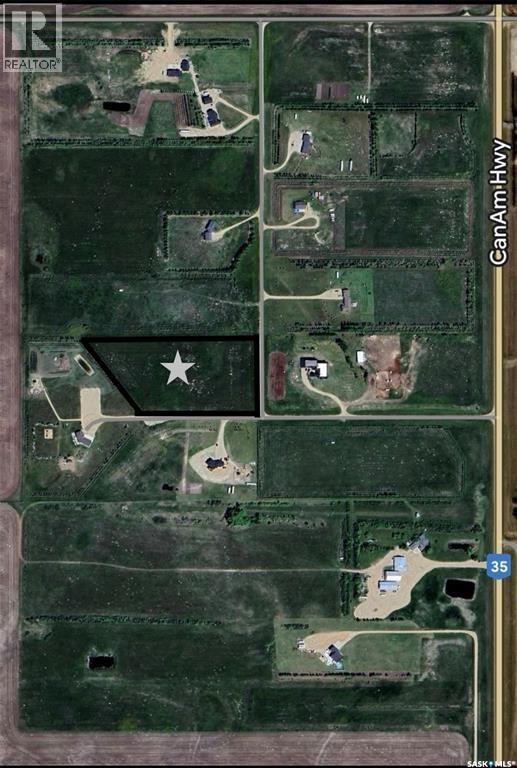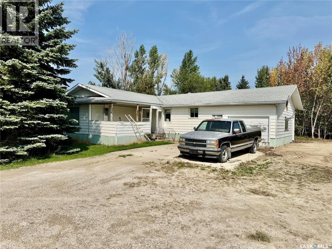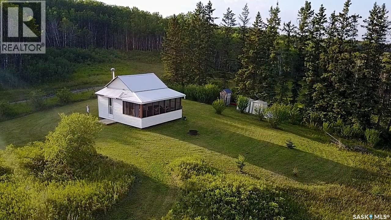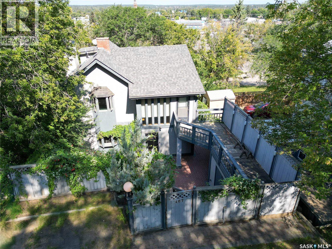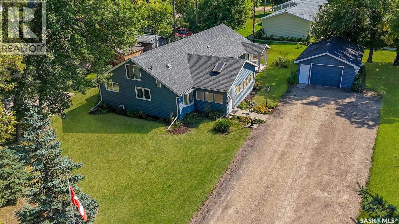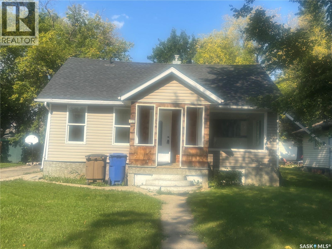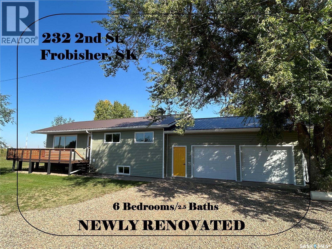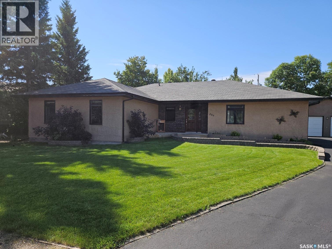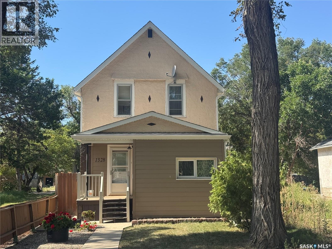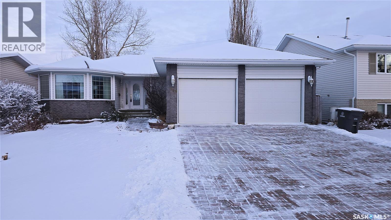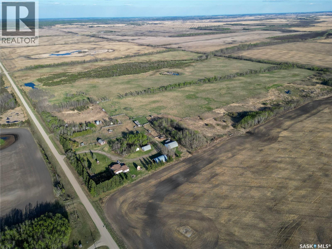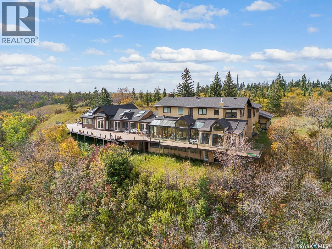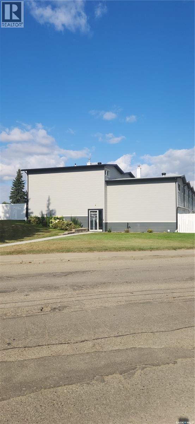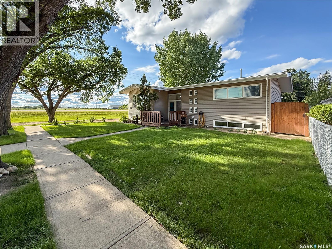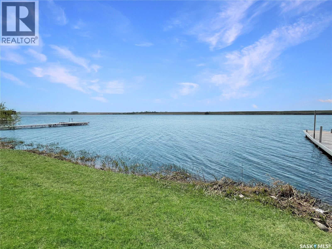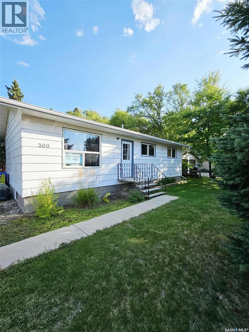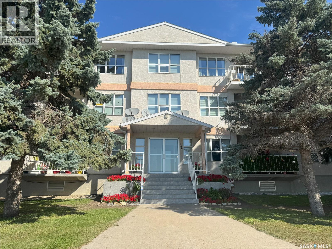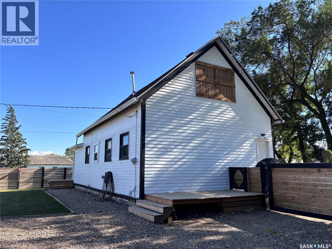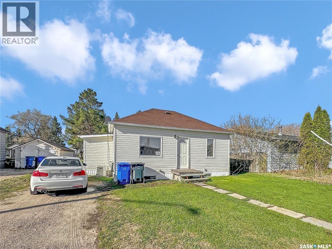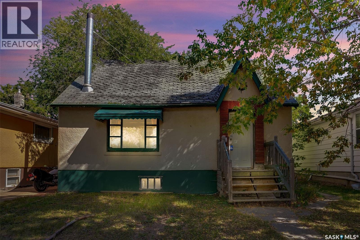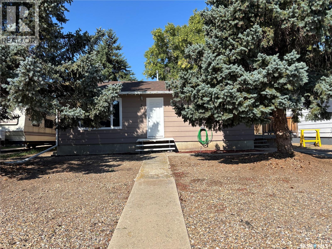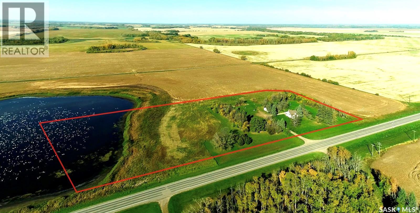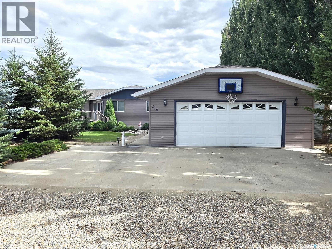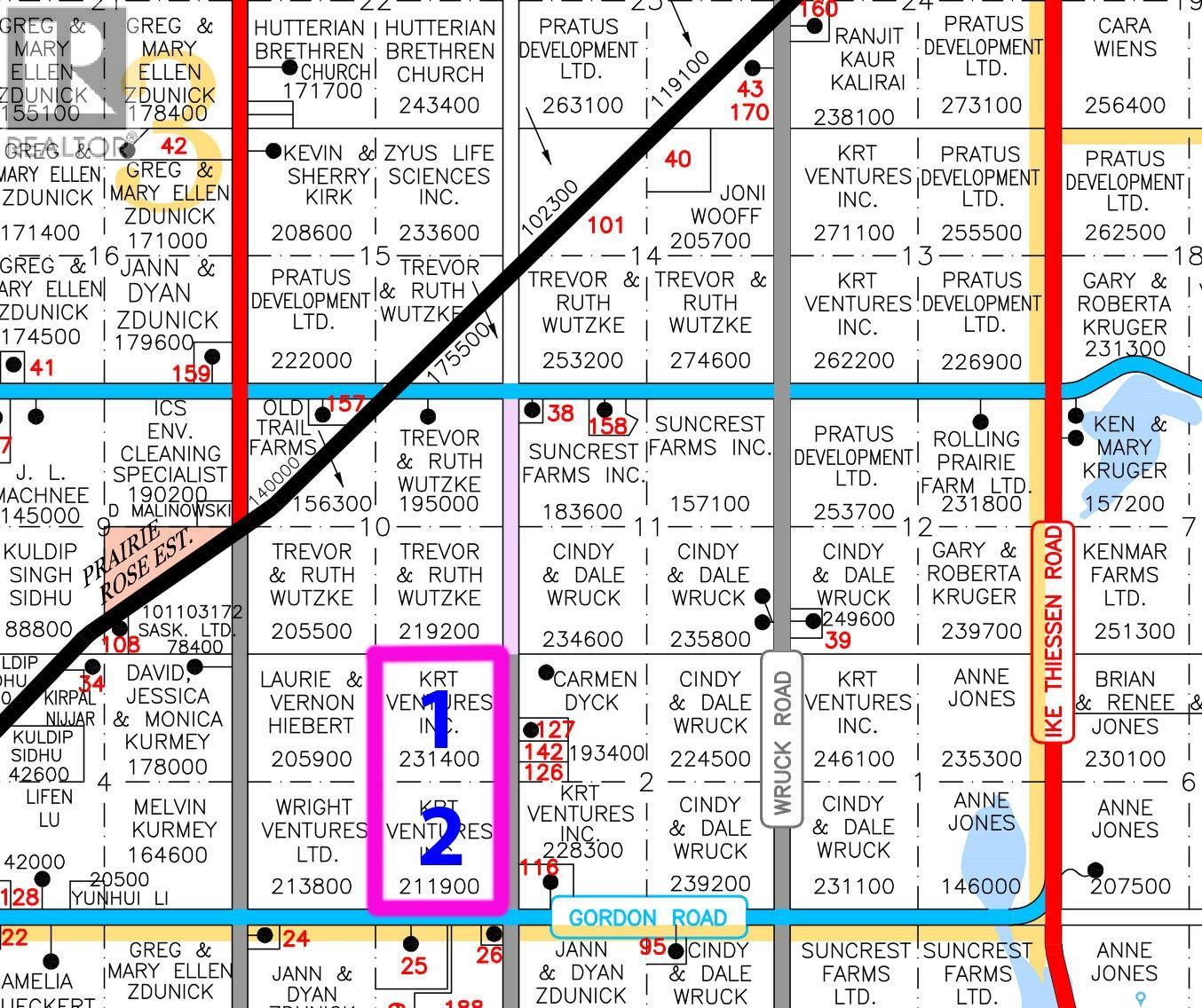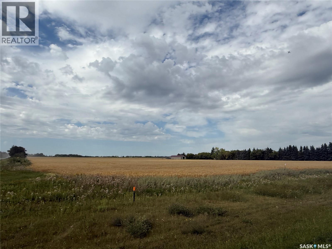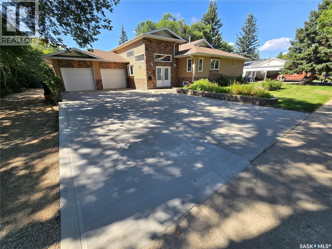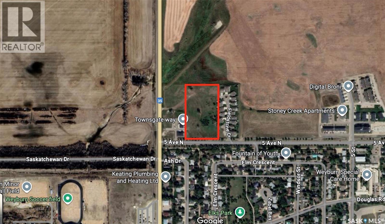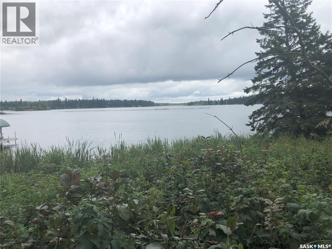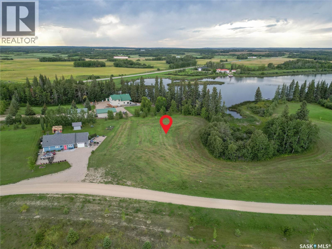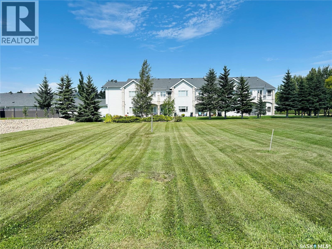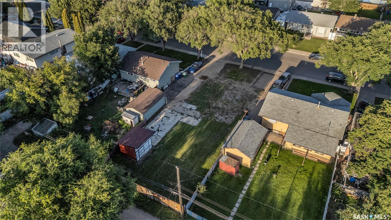Listings
421 4th Street
Denzil, Saskatchewan
Affordable Homeownership in Denzil! Welcome to Denzil, SK! This charming property sits on a spacious double lot (100 x 110 ft), giving you plenty of room to garden, entertain, or simply relax on your back deck. Offering over 1,300 sq. ft. of living space, the home features 2 bedrooms plus a loft currently used as an additional bedroom with bonus space, a 4-piece bath, kitchen with dining area, a cozy living room with wood stove, main floor laundry, and a large front porch. Heating is provided by both natural gas forced air and electric baseboard, with utilities located in the basement. This home has seen many recent updates including fresh paint inside and out, new lighting fixtures, and added curb appeal. Hardwood flooring, a metal roof, and plenty of green space with a shed are added bonuses to enjoy. With its affordable price point—low enough for a cash purchase—you can own this home and enjoy mortgage-free living in a welcoming small-town community. Don’t miss this opportunity—Book your viewing appointments today! (id:51699)
471 Green Avenue
Regina Beach, Saskatchewan
This isn’t just a cabin at the lake—it’s a true four-season home designed for comfort, relaxation, and connection with nature. Nestled on a rare double lot (116 ft x 132 ft), this property offers endless opportunities: keep it as your private retreat, build your dream home, or subdivide for two residences. For over 50 years, this home has been lovingly cared for, and it shows. Inside, you’ll find a bright and versatile flex space at the back—perfect as a dining room, office, guest room, or playroom. The kitchen offers solid cabinetry and plenty of space, opening seamlessly to the living room where a cozy wood-burning fireplace becomes the heart of the home during winter months. Two comfortable bedrooms, a 4-piece bathroom, and a convenient laundry nook complete the layout. Durable luxury vinyl plank flooring runs throughout (with hardwood in the back room), making the home family-, pet-, and beach-day friendly. Step outside and you’ll be greeted by the beauty of nature: from the front deck you can spot deer and a variety of birds, while the backyard invites you to relax beneath a natural canopy of mature trees. Practicality meets convenience with both an oversized single detached garage (with lane access) and a front driveway for extra parking. Located just steps from Last Mountain Lake, you’ll enjoy fishing year-round, sandy summer days, and all the charm that comes with living in the vibrant community of Regina Beach—complete with shops, restaurants, and amenities. Whether you’re looking for a peaceful retreat, a full-time residence, or an investment opportunity, this property is a rare find that offers it all. (id:51699)
2056 Princess Street
Regina, Saskatchewan
Welcome to 2056 Princess St, located in the desirable Cathedral Area. This three-bedroom home combines classic charm with functional, modern living. The main floor features a spacious living room that flows into a large dining area, perfect for everyday living and entertaining. The bright kitchen offers plenty of natural light and practical workspace. Three main-floor bedrooms and a four-piece bathroom provide comfortable, flexible spaces for family life. The partially finished basement includes a family room, laundry, utility, and storage areas, adding convenience and additional living space. Outside, a large deck overlooks a garden area, offering a pleasant spot to relax or entertain. A single detached garage, along with an additional parking space, ensures practical parking and storage. recent updates include some flooring, paint, and replaced sewer line and lead water line. 2056 Princess St is a well-maintained home in a great location—don’t miss the opportunity to see it for yourself. (id:51699)
140 1st Avenue
Chaplin, Saskatchewan
If you are looking for easy living - this might be just the one for you! This charming bungalow is sitting on a large well treed lot that backs a green space. Boasting 2 beds and 1 bath as well as a double detached garage! Heading into the home you are greeted by a mudroom - perfect place to put your stuff when you get home! This leads into your galley style kitchen with ample countertop and space for a eat-in table. Off the back of the home we have 2 bedrooms as well as a 4 piece bath with laundry included - main floor laundry is sure to be a hit. Off the kitchen to the front we find a spacious living room. The large detached garage is 24'x26' and is sure to be every guys dream. Quick possession is available! Reach out today to book your showing! (id:51699)
311 3rd Street
Chaplin, Saskatchewan
Looking for a slower pace of life? This could be the one! This bungalow is sitting on a double lot with mature trees providing lots of privacy! This home boasts over 1,000 sq.ft. with 2 beds and 1 bath. Coming in the front of the home you are greeted by a large sunroom - the perfect place for your morning coffee. Heading inside you are greeted by a huge living room with a space for a dining table. Next we find 2 good size bedrooms and a 4 piece bath. At the back of the home we find a large galley style kitchen with space for a breakfast table. Finally we find a mudroom with access to your 600 sq.ft. deck which is sure to be your favorite spot. The single car detached garage is 16'x22' and has an attached storage shed. Quick possession is available! Reach out today to book your showing! (id:51699)
3 2 Fraser Avenue
Craven, Saskatchewan
No condo fees or property taxes for one year! Upon a completed purchase, seller will provide a credit to the condo assoc for 1 year's worth of condo fees, and will pay property taxes up to Dec 2026. Open and updated condo in the small town of Craven. Just minutes from Lumsden, Regina Beach, and only 30 minutes to Regina. This unique condo is one of 4 units converted from the old Craven strip mall. Long time residents of the area will remember the old bakery and laundromat. These units benefit from having the bones and foundation of a commercial build, with all the amenities of modern residential living. Nearly 1,600 sqft, this unit is wheelchair accessible, sports 2 bedrooms, 2 bathrooms, and an additional den that could be used as an office or guest room. The single attached garage is 25' deep, with plenty of space for additional storage, or even a small home gym. The home has been meticoulously cleaned, refreshed, painted, and prepared for new owners to move in and call it home. The small fenced backyard is very private, and an ideal spot to let the dogs out to do their business. The main area is massive, with plenty or room for large living room furniture, an 8 seat dining table, and anything else you may need. The kitchen is huge with plenty of space for cooking, pull out drawers in the pantry, and a 3 seater island. Reverse osmosis system is in place with automatic filter sensor. Newer appliances including the washer and dryer. This property would make an excellent home for folks looking to downsize and stay in the area, pick-up a great rental property, or for anyone looking for a low maintenance, mobility friendly home in the beautiful Saskatchewan prairie. (id:51699)
302 1275 Broad Street
Regina, Saskatchewan
Discover this beautiful 1-bedroom, 2-bath condo in the iconic The Brownstone —where executive finishes meet urban edge. The 1,200+ sq. ft open-concept layout features exposed brick, wood beams, hardwood floors, and a custom kitchen with granite countertops, a tile backsplash, and sleek stainless steel appliances. The spacious primary suite features a walk-in closet, an en-suite bathroom with a shower, and an abundance of natural light. The main bath is spa-sized with a luxurious Jacuzzi tub, perfect for unwinding after a long day. You’ll love the extra storage throughout and a cozy den—ideal as a hobby room or a flexible workspace. Enjoy the convenience of private, gated parking and plenty of storage. The former John Deere Building offers secure access and unique amenities like a freight elevator for easy move-ins. Plus, you’ll have direct inside access to Drip Cafe for your morning coffee fix. Just minutes from downtown, restaurants, and nightlife, this is your chance to embrace an upscale, low-maintenance lifestyle in one of Regina’s most sought-after addresses. Ready to see it for yourself? Book a showing today! (id:51699)
Konotopetz Quarter Farmland
Perdue Rm No. 346, Saskatchewan
This farmland consists of 126 acres in the RM of Perdue. Good grainland with productive soil (L), it is a good addition to your operation with sandy loam/loam. Call a Realtor today and make the move. (id:51699)
209 5th Avenue E
Spiritwood, Saskatchewan
The coolest house in town just hit the market! With space galore and a story in every room, this ‘80s gem holds unlimited potential as your next family home. Whether you enhance the gloriously intact retro vibe or tweak the fascinating features, you have a well-built place to call your own. Situated on a large lot that backs onto the Community Garden and its parks, your back yard is sheltered by full fence while you sit on the vast outdoor deck or the character-laden screened deck with hardwood floors. Fruit trees and sheds allow for dappled sunlight and play host to songbirds. Inside the home, every amenity you could dream of awaits - a wood-burning fireplace in the den brings cozy comfort, and a breakfast nook just off the kitchen allows for family time spent together. The large dining room adjoins the bright living room just below the office loft on the second floor. Main floor laundry and a half bath offer convenience for the busy family, while the basement provides much more family space and another bedroom space. The large workshop is well-lit, allowing for projects to keep you busy when not enjoying the back yard! A large bathroom downstairs includes an oversized sauna in arguably the most fun basement in town. Upstairs, three large bedrooms mean plenty of space for everyone to have their own area, while the primary bedroom includes an ensuite with makeup/hairspray area and a separate, large walk-in closet. The main bathroom on the second floor provides all kinds of space for the family to get ready, and on-demand hot water means quick turnaround on showers! The home is heated with a boiler, and the quality insulation maintains a cool temperature on hot days and warmth during winter. Triple-pane windows help with efficiency, and the metal roof mean you need not worry about shingles. This is a prime home and is well-built and full of quality. Call a Realtor to take a look. (id:51699)
302 Black Bay
Barrier Valley Rm No. 397, Saskatchewan
This 80’ x 140’ lot at Barrier Lakeview Resort is ready for immediate enjoyment. It offers the perfect balance of privacy and convenience! Surrounded by mature trees for a peaceful setting, with just enough cleared space to start enjoying it right away. Power is already at the property line, and you’ll love being just down the road from the beach and boat launch. Whether you’re looking for a year-round getaway or a seasonal retreat, this resort offers the best of both worlds. (id:51699)
Lot 8 1601 Stadacona Street E
Moose Jaw, Saskatchewan
Looking for secure storage? Excellent location just off Manitoba expressway with great visibility. These fully fenced compounds are perfect for personal storage, trailer storage, construction equipment, lay down yards, etc. This lot is 90' x 125' and has a 6' high chain link fence with 3 strand barb wire on top with 20' gate. The zoning is M2 heavy industrial. Gross lease for $580/mth. Landlord will discount that by $100 a month with a 1 year lease and if rent is paid before the 1st of the month. Quick possession is available! (id:51699)
215 1st Street
Meota, Saskatchewan
LIVE THE LAKE LIFE STYLE – Welcome to your new home in the charming Village of Meota, just steps from Jackfish Lake! This brand-new 3 bed, 2 bath 1,560 sq. ft. bungalow is your chance to enjoy lake living with modern comfort and space to grow. Situated on a HUGE Double 150’ x 120’ lot, this property is ready for your choice of garage size and style, maybe a pool, Man Cave, or She Shed! Step inside to a bright, open-concept layout, where the kitchen flows beautifully into the dining and living areas—perfect for entertaining. Cozy up to the modern electric fireplace in the spacious living room. The primary suite is a private retreat with a luxurious 5-piece ensuite and tons of storage. On the opposite side, you’ll find two more spacious bedrooms and a stylish 3-piece bathroom with full shower. Tucked behind the kitchen is your mechanical/laundry area—efficient and functional. Outside, the home features insulated, parged skirting over 30” x 30’ treated cribbing on a gravel base. The groundwork for the home is done— Temporary decks are in place, with plans to build permanent ones. There's also a natural gas BBQ hookup ready to go. Enjoy the partially fenced yard and imagine the summer nights ahead. Enjoy all Meota has to offer: golf, snowmobile trails, beach life, and year-round fun. Whether you're looking for a family home or a year-round getaway, this one is move-in ready and full of potential. Over $38,000 already invested in town levies and hookups, including water, sewer, electrical, and mechanical! (id:51699)
123 3rd Street W
Lafleche, Saskatchewan
Located in the Town of Lafleche. Check out this great Mobile home on an owned lot. It has upgraded vinyl windows and vinyl siding. Flooring is upgraded Ceramic Tile and Laminate. Hood fan is vented outside. Laundry room in utility. 2 bathrooms including a 3-piece Ensuite. Large deck at the fron door. Come check it out! (id:51699)
South Weyburn Acreage Lot J
Weyburn Rm No. 67, Saskatchewan
Tired of living in the city but still want to enjoy everything Weyburn has to offer? Here is your opportunity to build that dream acreage that you have always wanted! Take a drive just 4.5 miles south on highway #35 and check out this acreage lot. Offering 7.75 acres of land at a VERY attractive price of $69,900!! Call your favourite Agent for more info! (id:51699)
332 Norreys Street
Drake, Saskatchewan
Drake, Saskatchewan – Spacious Lot with Great Potential! Located in the welcoming community of Drake, this property sits on an impressive 1.15-acre lot with 360 feet of street frontage, backing onto open town green space for added privacy and room to enjoy. The 1,297 sq. ft. bungalow with an attached garage offers a functional layout and plenty of opportunity to update and make it your own. The main floor includes 2 bedrooms, a 4-piece bath, a generous living room, a large dining area, and convenient main floor laundry. The lower level is partially developed and already plumbed for a 3-piece bath, adding potential living space. Originally built in 1975 with an addition in 1985, the home does require both exterior and interior improvements, giving buyers the chance to create value. Drake is conveniently situated along Hwy #20 South, just 20 minutes to the BHP Jansen and Nutrien Potash mines, and within easy driving distance to surrounding communities. This property is ideal for buyers seeking a large lot, small-town living, and the chance to renovate a home to their own style and needs. Call today to view! (id:51699)
107 Railway Avenue S
Middle Lake, Saskatchewan
Welcome to 107 Railway Avenue in the Village of Middle Lake, just a few blocks from Lucien Lake Regional Park! The Village of Middle Lake offers a K-12 School, next to new Multiplex, Bethany Care Home, R/O Water, and adequate business sector. This two bedroom home (third bedroom in the basement- not a legal egress window) has been updated and is move in ready! A spacious front living room with updated window floods this home with natural light. Vinyl plank floors (updated 2015) flow throughout most of the home. The kitchen boasts beautiful Oak Cabinetry, neutral counters, and an eat in kitchen with plenty of room for a large dining table. The main floor of this home offers to well appointed bedrooms, an updated 3pc bath with walk in shower, a powder room off the back entry, plus laundry. The lower level is clean and dry......great for extra storage!! The den/ bedroom is nearly finished....just needs flooring if your family needs extra space. The detached garage (24.0ft x 22.0ft) is a bonus with concrete driveway and walkway up to the back deck. This corner lot offers plenty of yard space to enjoy, mature trees for privacy, and potential for extra parking if needed. Ideal location and within walking distance to all amenities! Upgrades include a new sewer line in 2025, most electrical upgraded in the house 2014, bathroom updated 2012, flooring 2015. living room window 2015-2016, plus much more. This home is in fantastic condition and must be seen to be appreciated! (id:51699)
Bellows Recreation Property
Clayton Rm No. 333, Saskatchewan
Off-Grid Hunting Cabin with Direct Access to Public Land and Trail Networks. Incredible opportunity to own a remote off-grid hunting cabin bordering thousands of acres of crown/public land, offering unparalleled access to quad and snowmobile trails, hunting zones, and forest wilderness. Perfect for avid hunters, outdoor enthusiasts, or anyone seeking true solitude and nature. This cabin is solar-powered (with inverter for lighting), heated by a wood stove and features a screened-in sunroom for relaxing bug-free evenings, main-floor and loft sleeping area, and outdoor fireplace for cozy ambiance. An outhouse bathroom keeps things simple and low-maintenance for off-grid living. This property comes with plates, utensils, and basic kitchen gear, furnitures, BBQ grill for outdoor cooking, lawn mower and tools for basic maintenance and single sit-on kayak for exploring nearby water. Whether you're looking for a hunting basecamp, a quiet nature escape, or a rugged off-grid getaway, this property is ready for your next adventure. Contact Frazer Will today for more information or to book a private showing. (id:51699)
407 18th Street W
Prince Albert, Saskatchewan
Step into timeless character with this beautifully maintained 2-storey home built in 1920, offering 1,812 sq/ft of charm and functionality. Featuring 2 bedrooms, 2 bathrooms, and a finished basement, this property is filled with thoughtful details and spacious living areas. The main floor boasts a warm oak galley kitchen, generous natural light from large windows, and a comfortable flow throughout the living and dining spaces. Upstairs, you’ll find two oversized bedrooms, a bonus room with balcony access, a full bath and a hot tub—perfect for relaxation. The finished basement extends your living space with a cozy family room, den, laundry area, and plenty of storage. Outside, the property transforms into a private oasis with its heavily treed yard, multiple patios and walkways, balcony, and full fencing—ideal for entertaining or enjoying your own secluded retreat. Well cared for, this home blends character, comfort, and outdoor living in a one-of-a-kind setting. (id:51699)
308 2nd Avenue S
Leask, Saskatchewan
Character Home on Double Lot in Leask – Space, Charm & Updates If you’ve been searching for a home that blends small-town charm with modern updates, this is it! Situated on two oversized lots (almost half an acre), this well-cared-for 1,456 sq. ft. character home offers room to grow, space to entertain, and a yard you’ll fall in love with. Step inside and you’ll immediately feel the warmth of this 1940’s home, full of history yet thoughtfully updated over the years. The inviting 3-season sunroom is a true highlight — nearly 200 sq. ft. with soaring vaulted ceilings and skylights, perfect for morning coffee, family gatherings, or simply relaxing with a book. The main level features 2 comfortable bedrooms, a full bath, and an updated kitchen with refreshed cabinets (2022). Upstairs, you’ll find two large bonus rooms, offering flexibility for guest space, kids’ playroom, or a quiet office. The basement adds storage and utility space, keeping the main living areas clutter-free. Recent upgrades include a high-efficiency furnace and water heater, as well as newer windows (2017), giving peace of mind for years to come. The exterior showcases charming log siding that adds to the rustic appeal. Outside, the yard is a showstopper — mature trees, a garden area, and carefully maintained landscaping create a private and peaceful retreat. With a single detached garage and plenty of extra parking, there’s more than enough room for vehicles, toys, and guests. Whether you’re a family looking for extra space, a couple wanting a cozy home with character, or someone ready to enjoy small-town living on a larger lot, this property is a rare find. (id:51699)
220 Stovel Avenue E
Melfort, Saskatchewan
Welcome to 220 Stovel Ave East in Melfort Sk. This 720 sq ft home has 2 bedrooms ,4 piece bath ,spacious living room and laundry on the main.The basement has a nook with a wet bar, recreation room and a 3 piece bath all situated in a mature yard and in a quiet neighbourhood close to schools.Recent upgrades include shingles in 2022. Windows in bedroom and living room,new laminate flooring on main floor,paint,and 10 x 12 deck in 2025. Book your viewing today. (id:51699)
232 2nd Street
Frobisher, Saskatchewan
Talk about a real Cinderella story! Lucky is the family that moves into this home, located in the quaint and quiet village of Frobisher, SK. MAJOR renovations have been completed where you can feel like you’re moving into a New-Build Home. Some renovations include new insulation & siding, windows, completing the garage walls with insulation and gyproc, beautiful wraparound deck, brand new kitchen including all new appliances. There are six bedrooms, YES SIX and two full bathrooms. You will never outgrow this house. Even the yard is huge. (The utilities are only approx a few years old and have been reviewed by licensed contractors to ensure good working order). The main floor holds an open concept living room /kitchen/dining room with loads of new windows (garden door). Completing this level is 3 bedrooms , a 4 piece bathroom and a 2 piece off the Primary bedroom. Heading downstairs you’ll find another 3 sizeable bedrooms plus a small Den/family room as well as another 4 piece bathroom (an 4th bathroom is roughed in) and the Utility room too. This is a FANTASTIC HOUSE! MOVE IN READY! Don’t hesitate. Call to view this today. Priced to Sell. (id:51699)
209 Park Street
Leroy, Saskatchewan
Located in Leroy, Saskatchewan this 2008 built pristine bungalow is built on a 4 foot insulated crawl with approximately 1996 square feet. Upon entry to the home you are greeted with a 3 season room with a wall of glass door that open to the back deck. The kitchen has an abundance of cabinets, a corner pantry, an island and a dining room that overlooks the back yard. The living room features a wood burning fireplace, and a large office with ample storage is located just off the living room. The primary bedroom has a walk in closet, as well as a large bathroom. There is a family room/games room, a 4 piece bathroom and a second bedroom with a large walk in closet. This home could have an additional bedroom just off the games room. This home shows pride of ownership and is extremely well cared for throughout. A large portion of the shingles on the house were replaced in July of 2025. Located on 2 lots, there is a large deck (partially covered), a fire pit area, 2 raised garden beds, RV sewer hook up beside the house, flower beds, a 12 x 20 storage shed as well as an extra large heated garage with a separate panel box, a 2 piece bathroom, ample room for a work shop or hobby area. The asphalt driveway has room for extra parking. Call your agent to arrange a showing today. All measurements to be verified by the Buyers. (id:51699)
1328 Retallack Street
Regina, Saskatchewan
Welcome to this charming 3-bedroom, 1-bathroom home, a great opportunity for a first time buyer or investment opportunity. Step inside to a bright and inviting main floor, featuring a functional layout that's perfect for everyday living. While upstairs you'll find three spacious bedrooms and a well appointed 4 piece bathroom offering comfort and convenience for the whole family. Outside enjoy a generous fully fenced yard with space for entertaining and gardening. An added bonus is the detached garage with lane access for off street parking. Great value, don't miss out! Contact your agent today to book a private showing! (id:51699)
210 3rd Street E
Vanscoy, Saskatchewan
Extra Large 1495 sq. ft. Bungalow backing Open Field in Vanscoy. Custom Built in 1999 (Blueprints available), this spacious home has beautiful Hardwood floors in the Extra Large Living /Dining rooms and Tile Floors in the Kitchen, Nook & Sunroom at the back of the house. Features 3 Bedrooms (1 currently has cabinets built in for work space), 2 Bathrooms (3 pc Ensuite & Walk in Closet off Master bedroom) & Main Floor Laundry with direct entry to Double Attached Garage. Kitchen features Fridge, Gas Cooktop, Built in Stove & Dishwasher. Includes Central Air, Central Vac, Air Exchanger, Gas Fireplace, Triple Pane PVC Windows, Deck & Shed. Shingles were replaced in 2023. Full Basement is Framed & Insulated with lots of Shelved Storage & room to develop. This Solid home has been well cared for over the years. Book a showing with your choice of Real Estate Agent. (id:51699)
Forest Gate Road Acreage
Paddockwood Rm No. 520, Saskatchewan
Beautiful 158.46 acre acreage tucked away in a private rural setting, offering a spacious home, multiple outbuildings and plenty of room to live, work and play. The main floor features an open concept design highlighted by a spacious kitchen with ample cabinetry, a peninsula with bar seating and an island with a built-in stove top ideal for family meals and entertaining. The cozy dining area has an electric fireplace that opens to a sunken living room filled with natural light from large windows. A well appointed 3 piece bathroom and a generous laundry room with a sink and abundant storage add to the home’s functionality. The fully finished basement includes a large family room, two good sized bedrooms, a 4 piece bathroom, cold storage and a utility room. Outside, you will find a fully insulated single attached garage, a massive covered deck perfect for relaxing or entertaining and a charming fire pit area. The property also features a 60 x 40 ft metal quonset, a 38 x 55 ft shop with a mezzanine and a 36 x 28 ft shop, providing incredible potential for projects, business or storage. This property features 60 cultivated acres and an additional 45 acres of native grassland with potential for future cultivation. The farmable land has a J soil class rating and the assessed value of the land is $152,300, according to SAMA. Surrounded by mature trees and natural beauty, this acreage is a rare opportunity to enjoy a peaceful country living with endless possibilities. Call today to take the next step! (id:51699)
12 Lakeview Drive
Northern Admin District, Saskatchewan
Discover one of the most desirable locations at Ramsey Bay Resort Subdivision, Weyakwin Lake. This oversized pie-shaped lot spans 0.79 acres, backing onto crown land and lakefront at the end of a quiet cul-de-sac—offering unmatched privacy while still being close to the water. Just far enough from the boat launch and filleting shack, it’s the perfect balance of convenience and seclusion. This year-round 4-season cabin home offers nearly 2,000 sq. ft. of living space, originally built in 1977 with thoughtful additions in 1998 and 2014. Inside, you’ll find four bedrooms plus an office and storage room that can easily double as additional sleeping quarters, along with two bathrooms including an ensuite off the primary. Warm pine finishes, vaulted ceilings, and a skylit dining area create a true Northern cabin atmosphere. The property is well set up for lake life and adventure, featuring a 24x26 insulated and heated garage with wood heat—perfect for working on sleds, quads, or boats—along with a 14x20 workshop shed built in 2011. A screened-in porch offers the ideal space to enjoy summer evenings, ready for fishing trips and northern lake adventures. Outdoors enthusiasts will love the endless opportunities for fishing, hunting, snowmobiling, and four-season recreation right from the doorstep. Ramsey Bay is a tightly knit, welcoming community where neighbors look out for each other, and properties are often privately held for generations—making this offering a rare opportunity. Heated with propane and electric, with natural gas available in the area, the cabin is ready for your finishing touches and personal style. Enjoy a higher level of water security with a 80' well & 1250 gal septic. If you’ve been waiting for a private Northern retreat with space for family, friends, and all your toys, this is your chance to own a true piece of lake country paradise. Extras are included—contact for full details. (id:51699)
Ripplinger Acreage
Lumsden Rm No. 189, Saskatchewan
Step into a world where the beauty of nature meets the grace of home. Nestled in the embrace of the Qu'Appelle Valley, this 70-acre sanctuary whispers serenity with every breeze. Here, life moves slower, framed by the endless horizon of the valley and the gentle flow of the river below. As you approach, the grandeur of over 6,000 square feet of living space unfolds before you. The home is a masterpiece, where every detail reflects a deep connection to the land. Four spacious bedrooms and four thoughtfully designed bathrooms offer comfort and peace, while multiple sunrooms flood the space with the golden glow of daylight, inviting nature in. Step out onto the expansive wrap-around deck—a place where time stands still, and the valley stretches as far as the eye can see. From this perch, the river dances in the distance, a constant reminder of the tranquility that surrounds you. An artist’s studio awaits, ready to inspire, surrounded by the quiet beauty of the valley. And for those who cherish hospitality, the guest cottage offers a warm welcome, a retreat within a retreat. The five-car garage stands ready to house your vehicles, or perhaps, the tools for your next great adventure. And when the day is done, immerse yourself in the luxurious swim spa, watching the stars as they appear, one by one, in the vast sky above. This property is more than a home—it’s a place where art, nature, and life come together in perfect harmony. All just 15 minutes from the heart of Regina. Adding value to this property is the 1 bedroom guest house in the valley, over looking the river. (id:51699)
17 1292 Gordon Road
Moose Jaw, Saskatchewan
Convenience of living and located in Palliser area! "Modern and Classic" in this updated 2 storey condo with over 1,000 sq feet of living space. Spacious living room with a large window and garden door to a covered backyard patio with views of green space and privacy. Modern galley kitchen with an abundance of white cabinetry, appliances and a supplemental storage walk-in pantry. Adjoining casual dining area as well as an eating bar. The upper level boasts a full bath, 3 roomy bedrooms with large windows...2, with step-in closets. A finished cozy basement includes a family room, laundry room, an additional walk-in pantry, storage and a bonus 1/2 bath. Fenced yard at your back door or front door access from secure hallway entrance. Within walking distance to water park, store, bus, walking path and school. There is a fenced common area and pets are welcome. This unit includes 1 assigned electrified parking stall. (id:51699)
102 Claustre Avenue
Maple Creek, Saskatchewan
Welcome to 102 Claustre Avenue — a beautifully updated 5-bedroom, 2-bathroom bungalow offering the perfect blend of comfort, functionality, and style. Built in 1960 and extensively modernized, this 1,088 sq. ft. home is truly move-in ready and ideal for families or anyone seeking a polished home with thoughtful touches throughout. Step into the bright, airy foyer with soaring ceilings and closet space — the perfect place to drop your shoes and coats before heading up to the main floor or down to the fully finished basement. The main living space is open concept and flooded with natural light. Vinyl plank flooring stretches throughout the main floor (with plush carpet in two bedrooms), creating a clean, modern feel. The heart of the home is the beautifully updated kitchen — a true showstopper. It boasts updated cabinetry, a stylish eat-up island, modern light fixtures, and a seamless flow to the adjoining dining area & living room. From the dining area, step out to a fully fenced backyard complete with a wraparound deck and garden shed — perfect for entertaining or relaxing in the sun. The main floor also includes 3 generous bedrooms and a 5-piece bathroom featuring a double vanity, bath/shower combo, and crisp modern finishes. Most windows on the main floor were replaced in 2025 (excluding one bedroom), enhancing energy efficiency and curb appeal. Downstairs, the lower level is fully developed and offers incredible versatility — two additional bedrooms, a bright and open rec room, and a stylish 3-piece bathroom that doubles as an ensuite, complete with a makeup nook. Whether you’re hosting guests or need extra space for a home office or teens, the basement checks every box. Notable updates include: fridge & stove (2018), dishwasher (2024), hood fan (2025), central air (2017), and stylish fixtures throughout. With curb appeal, interior updates, and a layout built for real living, 102 Claustre Avenue stands out as a top choice in Maple Creek (id:51699)
Lot 16, Blk 2, Sunridge Resort
Webb Rm No. 138, Saskatchewan
Welcome to Sunridge Resort, just 50 minutes from Swift Current located on the east shores of Duncarin Damn. Enjoy all the the Glorious perks Reid Lake has to offer! Located in the RM of Webb just 15 minutes from Lac Pelletier where you’ll find a golf course, restaurant, and a store. This second row Fully deeded lot offers natural gas and electrical to the property line as well as being privy to a shared well the owners have pitched it to dig. The development offers garbage services, street lights, roadways, cell phone service, as well as a shared boat launch dock. Speaking of the lake if you’re a fisherman you’ll be ecstatic to hear this lakes reputation for excellent fishing and swimming alike! Camp your camper on your lot for 3 years while you build or ASPIRE to build the cabin of your dreams with easy access to the lake front! Minimum build square footage is 750 sq ft, building restrictions with the RM of webb apply. Call today for more information or to book a personal viewing and start enjoying summer the way it should be, at the lake ! (id:51699)
300 4th Street
Bredenbury, Saskatchewan
300 4th Street in Bredenbury is a great option for someone looking for a starter home, revenue property or retirement home. A private, well treed corner lot with 2 storage sheds and garden area. Main level has 3 bedrooms, one of the bedrooms is converted to a main level laundry room. Laundry could be moved to the basement and 3rd bedroom re-utilized. The basement is wide open for development and could house an additional 2 bedrooms and rec room. 2nd bathroom in basement with sink, toilet and shower, functional and partially finished. Updated natural gas furnace and natural gas water heater.. (id:51699)
103 102 1st Avenue
Caronport, Saskatchewan
Welcome to this practical 2-bedroom condo in Caronport. The primary bedroom includes a 2-piece ensuite, and there’s also a full 4-piece bathroom. A functional kitchen, comfortable living area, and in-suite laundry make the space easy to maintain. Located on the main floor, you’ll appreciate the easy access along with a private balcony for fresh air. Underground parking adds extra convenience. If you’re looking for affordable, low-maintenance living in a small town setting, this condo could be the right fit. Book your showing with your realtor today. (id:51699)
780 Railway Avenue
Elbow, Saskatchewan
Welcome to this beautifully renovated lake property, perfectly situated on 4 lots just minutes from the shores of Lake Diefenbaker and ALL the amenities the ever-growing Village of Elbow has to offer! This charming 3 BEDROOM, 1 BATH home has been thoughtfully upgraded inside and out making it ideal as a year-round residence, a relaxing getaway or an investment property. The home features upgraded electrical outlets, HE furnace, bathroom reno, new flooring and paint throughout, offering a clean and contemporary look! Step outside to enjoy the modern wood with black fence which fully surrounds the yard, new decks on front and back, grass, xeriscape and a generous gravel RV parking pad. The upgrades don't stop there, the garage has been newly sided, fresh insulation and drywall, as well as new garage door and opener. (coming soon). Whether you're drawn to the serenity of Lake Dief, Elbow's boutiques and shops, marina, golf course, or you're simply looking for a move-in ready lake property with room to breathe, this property has it all! Don't miss out, call your favorite agent to schedule your personal tour today!!! (id:51699)
121 Allan Avenue
Churchbridge, Saskatchewan
This cozy little 2 bedroom is quaint and refinished for the buyers. When purchased the home was renovated from the studs up, new wiring, panel, siding, insulation, all mechanical, roofing, flooring, drywall, and windows and doors. A truly fresh start. Extremely motivated sellers and a "what you see, is what you get" home. Quality workmanship by local trades & well cared for. Utilities are minimum payment, taxes affordable. Try your luck in Se Skas crossroads community Churchbridge sk. (id:51699)
2761 Atkinson Street
Regina, Saskatchewan
Outstanding Location with Endless Potential! Situated just steps from Candy Cane Park, the IMAX Theatre, Science Centre, Wascana Drive, and the scenic walking paths along Wascana Lake, this 1,636 sq ft 1 ½ storey home sits on a 4,687 sq ft lot in one of Regina’s most desirable locations. Whether you’re looking for a project home to renovate and add value, or the perfect spot to tear down and build your dream property, the potential here is truly endless. One of the standout features is the large heated double detached garage with additional shop space, ideal for hobbyists, storage, or those needing an extra workroom. The existing home features original hardwood flooring in the living and dining rooms, a cozy kitchen, and a 3-piece bath on the main level. An addition on the main floor offers a spacious primary bedroom with a large walk-in closet, access to a 4-piece bathroom, laundry area, and direct access to the backyard and garage. Upstairs you’ll find two additional bedrooms, while the basement provides storage and houses the mechanical room with a high-efficiency furnace. This property is all about location, opportunity, and potential—don’t miss your chance to create something truly special in the heart of Arnhem Place. (id:51699)
213 Griffin Street
Maple Creek, Saskatchewan
Perfect Starter Home! Don't miss this charming and beautifully updated home—ideal for first-time buyers or anyone looking for a move-in-ready property. Featuring two bedrooms on the main floor and a third in the basement, this home offers plenty of space for families or guests. The main floor boasts a spacious kitchen and dining area, along with a bright and inviting living room highlighted by a modern fireplace feature. Updates throughout include new flooring, fresh paint, and upgraded windows (three on the main floor) as well as both exterior doors. Downstairs, you'll find a generous family room, a third bedroom, and ample storage space. The laundry/utility/bathroom area is roomy and offers the potential to add a shower for even more functionality. Enjoy peace of mind with a brand-new furnace and air conditioning system installed this year. The fully fenced yard is designed for zero maintenance, and the detached garage adds extra convenience and value. This home checks all the boxes—schedule your viewing today! (id:51699)
Walcer Acreage
Nipawin Rm No. 487, Saskatchewan
This beauty character home has been remodeled with the new kitchen and new wiring with 200A panel, updated bathroom and paint, new vinyl plank flooring and rejuvenated hardwood, and much more. Standing tall, this beautiful 1.5 storey 1646 sq ft home features 4 bedrooms, with 1 bedroom being on the main floor and 3 upstairs. As you walk into the home, it welcomes you with a nice entry and main floor laundry off to the side, and leading to a gorgeous new kitchen with a great kitchen island! Kitchen offers abundance of cupboards and brand new stainless steel appliances! There is a dedicated dining room off the kitchen and flows nicely into a living room. There is the sunroom to sit and enjoy your morning coffee or for relaxation! Bathroom features the double sinks for the busy family. This home is filled with character while offering modern finishes. There is a 24x24’ detached garage, plus a large quonset for all your storage needs. Great well treed yard! This property is located just 1.5 miles South of Codette, 11 min to Nipawin and 12 min to Smit’s beach! If you like the outdoors, this might be an opportunity for you – North-East Saskatchewan is known for great fishing, hunting, snowmobiling and more! Ready for a move? Phone today! (id:51699)
218 Ruby Drive
Coteau Rm No. 255, Saskatchewan
Welcome to a beautiful lakefront property with a sandy beach and a home offering exceptional features throughout. The main floor includes a spacious kitchen, large screened-in porch accessible from the kitchen and primary suite with water views, wood-burning fireplace, and a primary bedroom with luxury ensuite. The oversized garage (23'04" x 43'05") includes a heated shop/hobby room (23'04" x 26'11") equipped with a sauna suiting the relaxing lake life. A full basement provides ample living space for family or guests. Exterior features include an unfinished bunkhouse and underground sprinklers. A rare opportunity to own a four season titled lakefront home, fully finished basement, fully furnished so you have everything you could want to start your lake life! Hitchcock Bay is a well developed community with natural gas, municipal water, a small golf course, pickle ball court, kids park, community gathering spot “The Shack” and not to mention highspeed internet so working/living at the lake is seamless! We have a video tour available! (id:51699)
14-16 1st Avenue
Paddockwood, Saskatchewan
Here's a nice property situated in the village of Paddockwood. This property consists of 3 adjacent lots totalling nearly half acre in size. There are some beautiful mature tress providing protection and shade. The lots have village services to them. Currently there is a power panel set up with multiple RV plugs. There is a good well and a septic tank that is connected to the municipal sewer system. There is also an older building with concrete floor that is being used for storage. Paddockwood is located about 30 minutes north of Prince Albert. Paddockwood is a small, clean and quiet community with a population of about 150 people. There is a nice Co-Op store with gas bar, public library, town office and RM office and shop. Paddockwood is a short drive to numerous nearby lakes. The area is known for great hunting and fishing. If you are looking for small town living, this just might be the property for you. Have a look! (id:51699)
Aberdeen Land
Aberdeen Rm No. 373, Saskatchewan
1/2 Section of very good quality farmland about 10 minutes from the City limits. A City water line runs along the Eastern side of the property. The land is currently zoned Agricultural, but, with it's close proximity to Saskatoon it has the potential for possible future development. Buyer/ buyer's agent responsible to check with RM of Aberdeen regarding the re-development or sub division of this land . 2025 SAMA assessments; NW 13 - $475,400, SW 13 - $444,900 (id:51699)
Rm Of Orkney Hwy 9 Lot
Orkney Rm No. 244, Saskatchewan
6-acre lot for sale just 1 km south of Yorkton on Highway 9. Zoned for both commercial or residential use, giving you lots of options. Services are at the edge of the property and can be brought in where you build. Access off Skilnik Road makes it easy to get in and out. Great spot to build your business or home with excellent visibility and room to grow. (id:51699)
109 Chitek Drive
Chitek Lake, Saskatchewan
Chitek Lake is one of the province’s most popular lakes for summer and winter activity, and now you can have your dream home on a large lot just back from Main Beach! Ideally located along Chitek Drive, this spacious lot is nestled into trees on either side, providing you the privacy to enjoy your lake time. The existing cabin is a tear-down, but the yard is clear and ready to provide a blank slate for your lake home plans! The location of this lot is a rare opportunity to build in a sought-after neighbourhood at the perfect lake. Call a Realtor and take a look at this property. (id:51699)
605 Elgin Street
Weyburn, Saskatchewan
Welcome to 605 Elgin Street, a beautifully designed 1621 sq. ft. modified bungalow set on a massive 0.62-acre lot in one of Weyburn’s most desirable neighborhoods. This spacious 4-bedroom, 3-bathroom home combines comfort, style, and functionality, with plenty of indoor and outdoor living space. The exterior boasts attractive vinyl siding accented with stonework, and the property offers excellent curb appeal. A full double attached garage with direct access to the home is complemented by a large shop/man-cave at the back, creating the perfect space for hobbies, storage, or entertaining. Inside, the main floor features tile and carpet flooring, along with a large, fully equipped kitchen complete with abundant cabinetry and handy floor-sweep central vac outlets. Adjacent to the kitchen, the dining and living rooms are perfect for family gatherings, offering built-in shelving and direct access to the backyard. A few steps up, you’ll find a large bedroom with laminate flooring and a walk-in closet, plus two additional bedrooms. The main bath is a showstopper, featuring a soaker tub, separate shower, and modern vanity. The lower level is designed for relaxation and function, with a carpeted family room, a newly extended bedroom (could easily serve as a master suite), and a stylish 3-piece bath with a custom walk-in shower. Laundry and utility areas complete this level. Outdoors, this property truly shines. The raised deck with inset hot tub, privacy screen, and flower beds offers the perfect retreat. Beautiful stone water features and a 3-season room with fan, heater, and windows expand your living space. The backyard also includes two large sheds with walk-in/roll-down doors, a third storage shed, and a fenced garden area, with no neighbors behind for added privacy. Spacious, versatile, and in a well-established neighborhood, properties like this—with oversized lots—are rare and highly sought after. Don’t miss your opportunity to own this unique home on Elgin Street. (id:51699)
Lot F 5th Avenue
Weyburn, Saskatchewan
Spacious Development Opportunity! This large in-town lot offers endless potential. Create your own private acreage or subdivide into several oversized lots. With water, sewer, power, and gas already at the property line, development is straightforward and cost-effective. Ideally located near the new hospital, this is a prime spot for your next project. (id:51699)
N/a Emerald Way
Spiritwood Rm No. 496, Saskatchewan
Large lakefront lot in Green Jewel Estates on Memorial Lake. A Regional Park with a popular beach and a Par 71 golf course is nearby (5 kms) , as well as the Village of Shell Lake, which has numerous businesses including a grocery store, lumberyard, hotel, two motels, a service station, a car wash, a restaurant, a Credit Union and an insurance brokerage. Access to Green Jewel Estates is directly off of Provincial Highway #3. (id:51699)
Memorial Lake Lakefront Lot
Spiritwood Rm No. 496, Saskatchewan
Exceptional opportunity to own a 0.58-acre lakefront property on beautiful Memorial Lake. This irregular-shaped lot offers flexibility in design and layout, with ample space to accommodate a custom-built cabin or year-round residence. This property combines the tranquillity of lakeside living with the convenience of essential services nearby. A rare chance to secure a spacious lakefront lot in one of Saskatchewan’s most desirable destinations. (id:51699)
414 Wright Road
Moosomin, Saskatchewan
Perfect spot to build your dream home! 66.88' x 100' lot close to the hospital! Pavement infant with no neighbours across the road! Call to find out more! (id:51699)
1713 D Avenue N
Saskatoon, Saskatchewan
This is a fantastic opportunity to purchase two parcels of land in the established Mayfair neighbourhood. Located at 1713 Avenue D North, the property is zoned R2, making it an excellent choice for building two detached homes. It’s a prime option for developers, builders, or investors who want to take advantage of Saskatoon’s demand for infill properties. The lots are located on a clean, quiet street with two lovely parks nearby, making it an attractive setting for families. The street already features a few more recent single-family dwellings, so a new build would blend in seamlessly with the surrounding homes and add to the neighbourhood’s charm. This central location provides convenient access to schools, shopping, and public transit, as well as quick routes to downtown Saskatoon and Circle Drive. The property offers the flexibility needed to design attractive new builds while meeting zoning requirements. With R2 zoning and room for two detached houses, 1713 Avenue D North presents strong investment potential. Whether you’re planning to build and sell, create rental properties, or design custom homes, this is a rare chance to secure land in a growing, well-connected part of the city. (id:51699)


