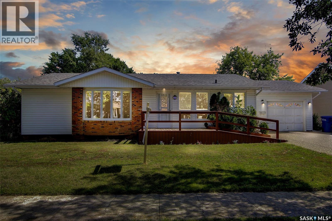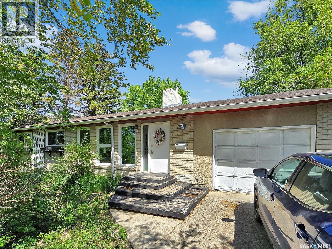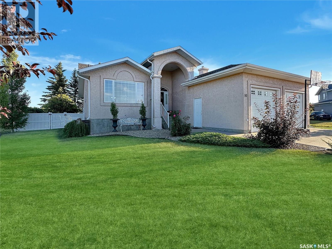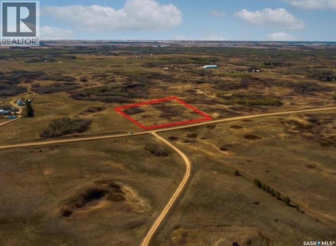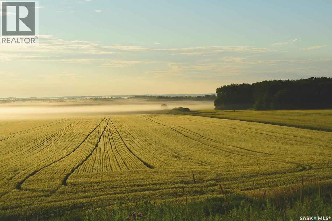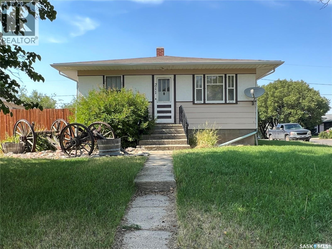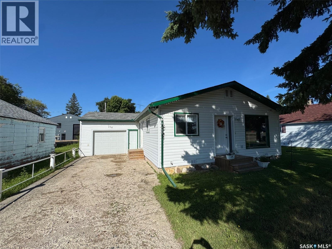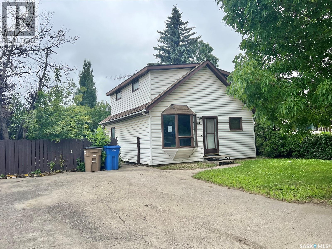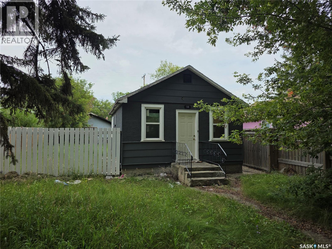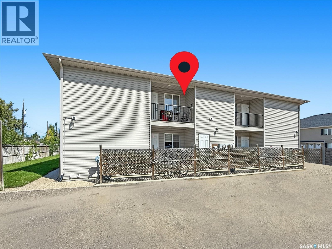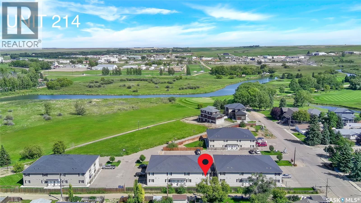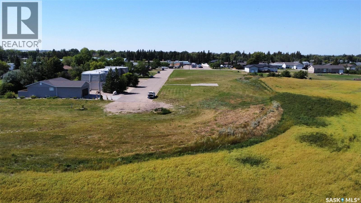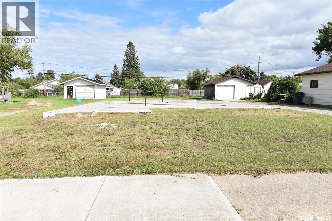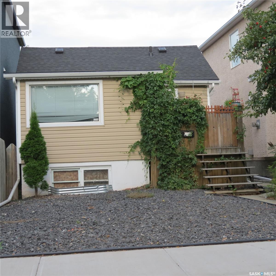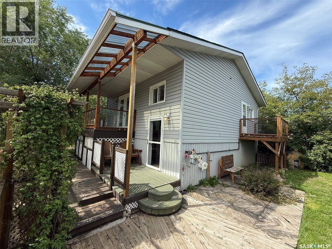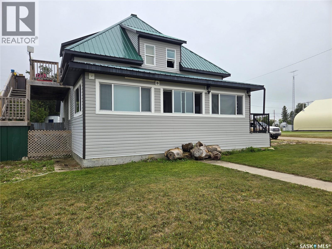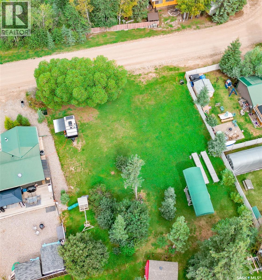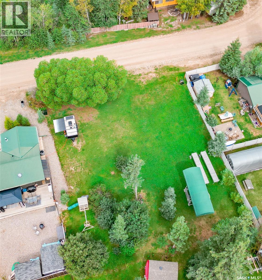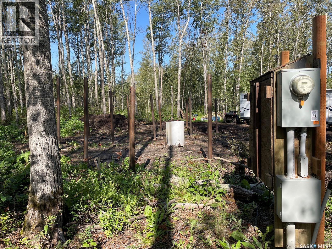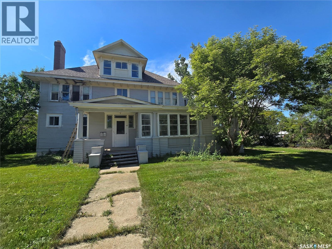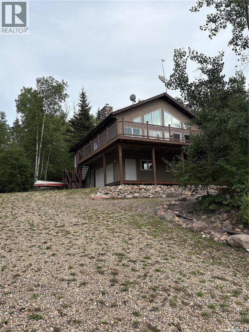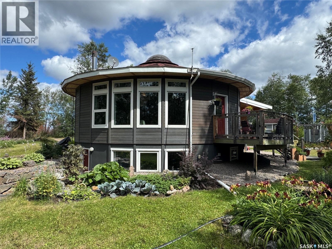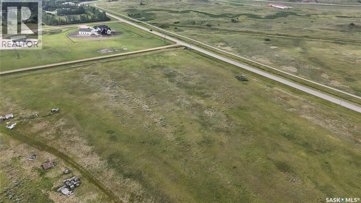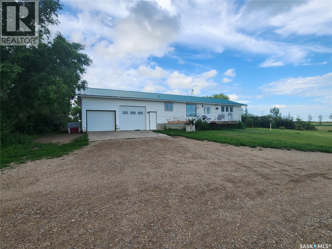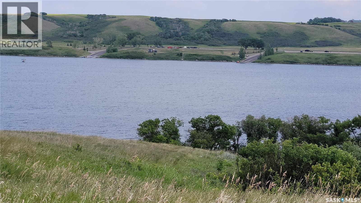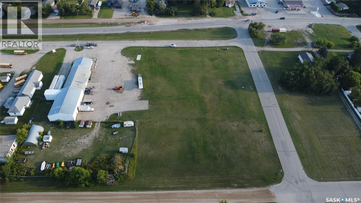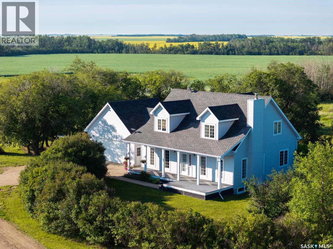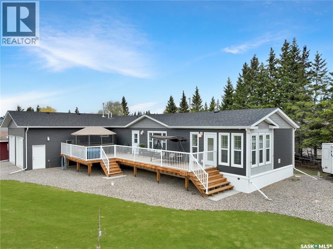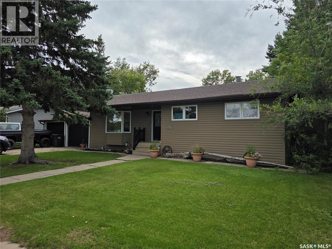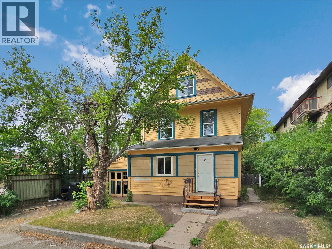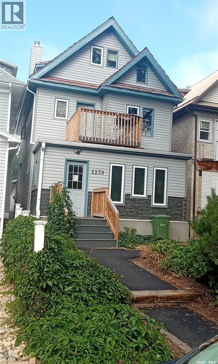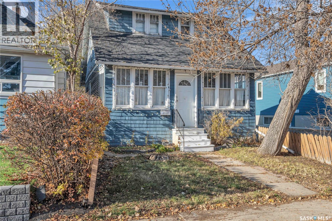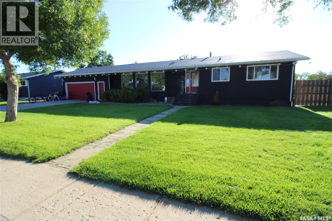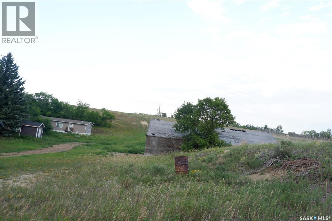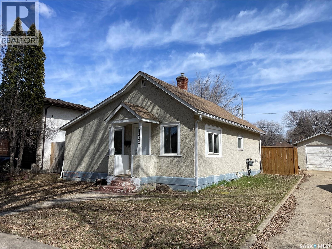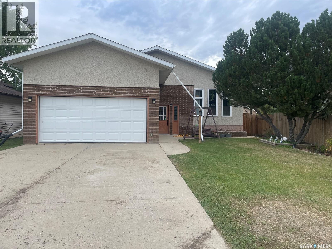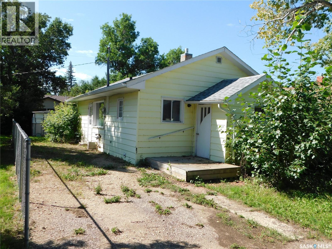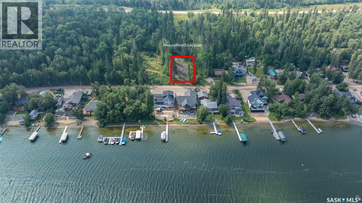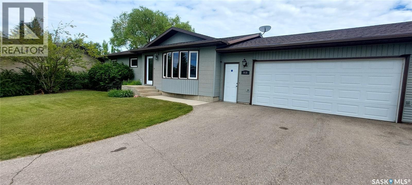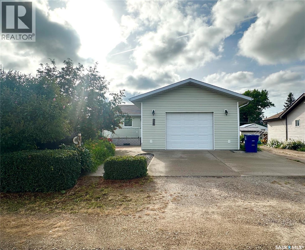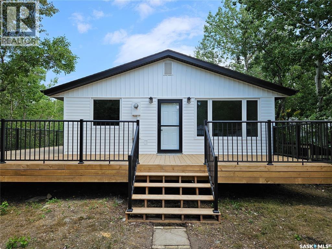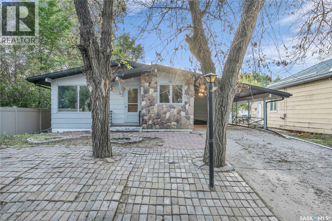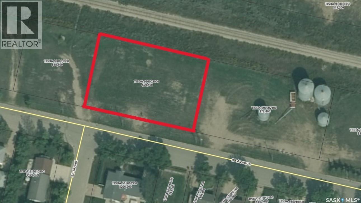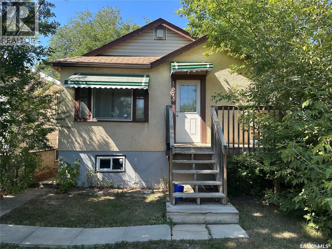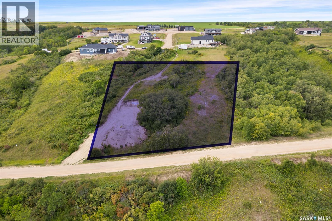Listings
303 2nd Avenue W
Montmartre, Saskatchewan
Nestled in the heart of a quaint small town full of amenities just 50 minutes from the city, this charming bungalow exudes warmth and comfort at every turn and won’t break the bank. Boasting nearly 2700 square feet of living space, this home is perfect for those seeking the perfect family home on a budget or a fantastic investment home! As you step through the front door, you're greeted by an inviting atmosphere, with an open-concept layout that seamlessly connects the living, dining, and kitchen areas. With three bathrooms in total, there's never a wait for the shower in the morning rush. However, the real highlight of this home lies just beyond the double den doors. A sprawling cedar deck provides the perfect space for the family and features a seven person HOT TUB with a new custom $1800 cover and new pumps as an added bonus!. Surrounded by lush greenery and mature trees, this backyard oasis offers privacy and serenity that's hard to find in the city. Whether you're hosting a summer barbecue or enjoying a quiet evening under the stars, this bungalow offers the perfect blend of comfort, convenience, and outdoor living. A few other mentionables are the newer shingles, soffits, facia, powered 10x12 shed on cement slab and the BRAND NEW water heater and central air conditioner. (Approx $6000 for both.) Town amenities have everything you need including a K-12 school, curling/skating rink, grocery, gas and pharmacy, bank, restaurant/bar and very close proximity to a regional park! (id:51699)
118 N Railway Street W
Warman, Saskatchewan
Welcome to 118 N Railway Street W in Warman! This cared for 5-bedroom, 3-bathroom bungalow offers 1,392 sq ft on the main floor along with a fully finished basement, giving you plenty of room to spread out. The main level features a bright and inviting living room, a functional kitchen with plenty of cabinetry, and a dining area that’s perfect for gatherings. The lower level adds even more living space with a comfortable family room, games area, and two additional bedrooms. Some renovations possible with opportunity for sweat equity. Step outside to a fenced backyard where you’ll find both a single attached garage and a large 2-car detached garage—ideal for extra parking, storage, or a workshop. Sitting on a 50x120 lot and located close to schools, shops, and other amenities, this home is move-in ready and waiting for its next owner. Don’t miss your chance—call today to book your showing! (id:51699)
110 Sunset Crescent
Balcarres, Saskatchewan
Welcome to this beautifully maintained family home in the friendly community of Balcarres! Offering over 1,800 sq. ft. of main floor living space plus a fully finished basement, this spacious home features 5 bedrooms and 3 full bathrooms—perfect for a growing family or those who love to entertain. The main floor boasts vaulted ceilings and an open-concept layout, creating a bright and inviting atmosphere. The kitchen is a standout with granite countertops and stainless steel appliances, including a fridge, stove, and dishwasher. You’ll also find a comfortable living room, dining area, laundry room, den, and more—all designed with functionality and flow in mind. Downstairs, enjoy a large family room and ample storage space, making it ideal for movie nights or a home gym. The home also includes two gas fireplaces, central air conditioning, and central vac for added comfort and convenience. Step outside to a fully insulated double attached garage with an automatic opener. The backyard is a private retreat, featuring a two-tiered deck, sheltered patio, mature trees, garden area, storage shed, and PVC fencing for low-maintenance living. Located just minutes from the scenic Qu’Appelle Valley and nearby lakes, and only an hour’s drive to Regina, this home combines small-town charm with easy access to city amenities. Balcarres offers a K–12 school, medical clinic, grocery store, pharmacy, restaurant, lumber yard, and more—everything you need, right in town. Call your favorite local agents to view. (id:51699)
Corman Park Building Site - 5 Acre Parcel
Corman Park Rm No. 344, Saskatchewan
Excellent opportunity to own this beautiful 5 acres in Corman Park! Let your imagination run wild as you build your dream home on this large land, surrounded by stunning scenery and wildlife! Located south of Valley Rd, just 15 min from Saskatoon, this gently rolling landscape offers the peace and quiet of acreage living, with the convenience of the city close at hand! Enjoy all the seasonal activities of the year living just 5 min from The Berry Barn, Moon Lake Golf and Country Club, and only 10 min to Pike Lake! A house plan is available on request if required by purchaser. Call now for more information and start dreaming! (id:51699)
Lang Farmland
Prince Albert Rm No. 461, Saskatchewan
Close to Prince Albert and only one mile off pavement is 159/acres of agricultural land with 108 cultivated acres. Great location to build your dream property to get off the grid or just build your home out of the City and rent your land. Either way you'll enjoy it! (id:51699)
202 1205 Broad Street
Regina, Saskatchewan
Luxury Loft in the Heart of the Warehouse District Experience urban sophistication in this one-of-a-kind warehouse loft, perfectly blending historic character with modern luxury. Featuring soaring ceilings, rich hardwood floors, striking exposed brick walls, and original wood beams, this home offers a warm yet industrial aesthetic that’s both timeless and inviting. Flooded with natural light from oversized windows—complete with custom Hunter Douglas blackout blinds—the open living space is enhanced by bespoke millwork and thoughtful design touches throughout. The chef’s kitchen is a showpiece, equipped with a 36” Wolf gas range and industrial-grade stainless steel appliances. The spa-inspired 4-piece bath boasts a rejuvenating jet tub and a truly unique soapstone pedestal sink, while the generous bedroom is large enough to accommodate a king-size poster bed, a relaxing hang out area, and features a custom closet organizer for ideal storage. Located in the vibrant Warehouse District, you’ll be just steps from boutique shopping, trendy coffee shops, and fitness studios, making it the perfect home for both work and play. Additional highlights include low condo fees of just $218.75/month, building is pet friendly with restrictions, and an exceptional blend of architectural charm with modern conveniences. This rare 1 bedroom, 1 bathroom loft is a statement in urban luxury—ideal for the discerning buyer who appreciates design, comfort, and lifestyle. Reach out to your Realtor® today to book your personal tour. (id:51699)
211 6th Avenue W
Shaunavon, Saskatchewan
Welcome to this delightful 2-bedroom home situated on a large and inviting corner lot in a peaceful neighborhood. This beautiful residence boasts a bright and airy living space, an eat-in style kitchen, and the convenience of a single-car detached garage. The home is nestled in a peaceful neighborhood, providing a serene and safe environment for you and your loved ones. Enjoy a sense of community while still being close to schools, parks, and other amenities. Don't miss this fantastic opportunity to make this charming 2-bedroom home your own! Whether you're seeking a cozy family residence or a tranquil retreat, this property offers an ideal blend of comfort and convenience. Schedule a showing today and envision the endless possibilities that await you in this wonderful home. (id:51699)
116 Elizabeth Avenue
Naicam, Saskatchewan
This charming 1,144 sq ft bungalow, built in 1978, offers versatility and comfort with many recent updates already completed! Whether you're a first-time buyer, investor, or looking to downsize, this home checks a lot the boxes, with minimal stairs and a functional layout! Outside features a 15 x 22 single attached garage that is insulated and allows access to a fully fenced backyard complete with a back deck and patio ideal for relaxing or entertaining. Step inside the home to find an open galley-style kitchen with stainless steel appliances and a cozy eat-in dining area that leads to a bright and spacious living room with a large picture window letting in tons of natural light! Off the kitchen is a generous laundry/mudroom creating additional storage and added convenience. The rest of the tour upstairs includes three spacious bedrooms, including a large 4-piece main bath featuring a relaxing soaker tub. Recent upgrades include: new front door and sidelight (2023), new bathroom fan and shower light (2024), new thermostats in living room and one bedroom (2023) shingles (approx. 10 years ago). Come have a look today! (id:51699)
211 2nd Avenue S
Melfort, Saskatchewan
Welcome to this family size home that offers an open concept design that provides a large kitchen that features an island! The living room has a back door accessing the patio to enjoy. There is one bedroom on the main floor and three bedrooms on the second level. Three piece bathroom with laundry on main floor and a full bath on the second level. The basement is finished to utilize as a family room or storage. The home has attractive street appeal with charm that has front parking and walking distance to the Maude Burke Elementary School. (id:51699)
130 K Avenue S
Saskatoon, Saskatchewan
Great little project house. Priced to sell. (id:51699)
114 825 Gladstone Street E
Swift Current, Saskatchewan
Welcome to 114-825 Gladstone St. E., an exquisite condo that combines modern construction with an open-concept layout in a prime location. Situated near Swift Current Creek, this property offers easy access to scenic walking paths, the Chinook Golf Course, and Riverside Park. Constructed in 2014, this inviting condo community is designed for contemporary living. Upon entering, you'll be greeted by a spacious open-concept layout featuring a U-shaped kitchen equipped with rich cabinetry, including a dishwasher, stove, and fridge. The kitchen provides ample space for an island, seamlessly connecting to a generous dining area and a bright living room with a balcony sporting an excellent view. The suite includes two generously sized bedrooms. The master bedroom features a four-piece bathroom with dual access, functioning as an en suite while remaining accessible from the second door. Additionally, a two-piece bathroom is conveniently located alongside a laundry room, which includes an air exchanger for optimal air circulation. Further along the hall, discover a versatile den adaptable for use as an office, playroom, workout area, or flex space. This unit boasts PVC windows and efficient boiler heating, included in your condo fees along with common area insurance, water, and maintenance. Enjoy maintenance-free exterior living, with no need for snow shoveling or lawn care, allowing you to indulge in the comforts of a modern property and a carefree lifestyle. Nearby amenities include a grocery store, gas station, multiple parks, walking paths, a swimming pool, and a K-12 school, all within walking distance to the community college and downtown. Call today for more information or to book your personal viewing. (id:51699)
214 825 Gladstone Street E
Swift Current, Saskatchewan
Discover the charm of 214 875 Gladstone St. E., a stylish condo that marries modern design with an open-concept floor plan in a fantastic location. Nestled near Swift Current Creek, this property offers convenient access to beautiful walking paths, the Chinook Golf Course, and Riverside Park. Built in 2015, this welcoming condo community caters to contemporary living. Inside, you'll find a spacious open-concept area featuring a U-shaped kitchen with blonde cabinetry, including a dishwasher, stove, and fridge. The kitchen provides ample room for an island, flowing into a sizable dining area and a bright living room with a balcony. The unit includes two spacious bedrooms, with the master bedroom featuring a four-piece bathroom accessible both as an en suite and from the rest of the unit. An additional two-piece bathroom is located conveniently near the laundry room, which is equipped with an air exchanger to ensure excellent air circulation. Down the hall, you'll find a versatile den/ flex area. This condo features PVC windows and efficient boiler heating, included in your condo fees along with common area insurance, water, and maintenance. Enjoy the convenience of maintenance-free exterior living, with no snow shoveling or lawn care required. This unit is close to a grocery store, gas station, multiple parks, walking paths, a swimming pool, and a K-12 school, all within a short walk to the community college and downtown. Call today for more information or to book your personal viewing. (id:51699)
216 Bergmann Avenue
Wynyard, Saskatchewan
Build your dream home. Lot size is 70x120 Call today for more information (id:51699)
2152 Rae Street
Regina, Saskatchewan
*** Cathedral 2-Storey Charmer just steps from 13th Avenue’s shops and cafés *** This delightful character home welcomes you with a sunny front porch and showcases timeless features such as graceful archways, an original built-in china cabinet, and stunning diagonal hardwood floors on the main level. The kitchen has been thoughtfully updated with custom cabinetry, quartz countertops, stainless fridge & stove, plus a stainless built-in dishwasher in the functional island. The home is bright & inviting, perfect for everyday living and entertaining. Upstairs, you’ll find four generously sized bedrooms and 4-piece bathroom with a unique art deco vanity. On the lower level you will find a solid brick foundation in very good shape, a Trane high-efficiency furnace, laundry area and plenty of storage. The backyard offers a private deck, green space and parking for up to six vehicles or the opportunity to expand your yard. Enjoy the sought-after Cathedral neighborhood where tree-lined streets and local amenities create a vibrant & walkable lifestyle! (id:51699)
115 3rd Street N
Nipawin, Saskatchewan
50x140 lot in Nipawin with completed foundation—perfect opportunity if you’re looking for a project! Original blueprints are included, giving you a head start on building your vision. Conveniently located near the pool, skate park, and the new sport courts, this property offers a great spot for future development. Call for more details! (id:51699)
2256 Wascana Street
Regina, Saskatchewan
Are you looking for a starter home with a big garage in a great location. Well this is it. The location cant get much better...your literally seconds from the park and bike paths. The house will need some T L C. but has had many expensive major upgrades incl a newer concrete basement, siding, windows, furnace, roof, bathrooms hardwood floors, doors, steps and deck. plus electrical. There's also a huge fully insulated double garage off the rear lane with an electric open and natural gas running there for a future heater. And there's a full basement with another den/bedroom plus a 3/4 bathroom and rec room. Our possession date is neg! Why buy a condo when you cab have all this plus a yard plus a garage plus a basement. ...just call for an appt, the owners son is ready to move (id:51699)
992 Terry Street
Cochin, Saskatchewan
Welcome to Lake side living. This four-season home offers two bedrooms and two bathrooms. Enjoy the quiet retreat of Cochin from your wrap around deck, firepit or patio. With ample storage space and an included garden shed you have plenty of room for all your lake time games and golf carts. Offering gas and electric heat, this cozy, year-round property is ready for its new owners. This home features its own sand pump well and water softener. Shingles completed summer of 2025, A newly updated kitchen, two car gates for convenience of off-street parking and many other amenities. Located on a rare, titled lot this property won’t last long. Call an agent today to book your viewing. (id:51699)
707 Railway Avenue
Neudorf, Saskatchewan
Step into history while enjoying the benefits of modern living with this completely renovated 2-storey multifamily property in the heart of Saskatchewan. Built in 1915 and beautifully transformed over the years, this unique home of over 2,600 sq. ft. has a fascinating past, having once served as a railway station, doctor’s office, and even a bustling restaurant and bar. Today, it stands as a bright, versatile revenue property designed to impress. Inside you will find three separate suites, offering excellent potential for multi-family living or rental income. The main level showcases expansive living areas with modern vinyl plank flooring, two kitchens, inviting dining rooms, and spacious living rooms ideal for both relaxation and entertaining. Sunlight pours into the 26-foot sunroom, creating a warm and welcoming atmosphere year-round. Two comfortable bedrooms and well-appointed bathrooms add to the convenience of the main floor. Upstairs, a third kitchen,l dining space, laundry with bath, and two generous bedrooms provide a private and self-contained living area—perfect for extended family or tenants. The partial basement offers additional storage and utility space, while thoughtful upgrades throughout ensure peace of mind. Outdoors, the property rests on a 13,939 sq. ft. lot with charming landscaping that includes lawns front and back, a garden area, mature trees and shrubs, and a cozy firepit for summer evenings. A balcony and large deck extend your living space outdoors, while the partially fenced yard adds privacy. Ample parking with a gravel drive ensures room for multiple vehicles. Recent renovations highlight modern comfort while preserving the character of this historic property. With its multi-family zoning, strong revenue potential, and captivating history, this is an opportunity you won’t want to miss. (id:51699)
6 Martin Drive
Candle Lake, Saskatchewan
Build your dream getaway! This vacant lake lot is the perfect canvas for your future home or cabin retreat. Nestled in a peaceful setting just steps from the water, this property offers endless possibilities to design and create exactly what you’ve been dreaming of. With services nearby and plenty of space for your ideal layout, you can finally enjoy lake life the way you’ve always imagined—whether it’s summer barbecues, winter skating, or quiet mornings with a coffee and the sunrise. Don’t miss this rare opportunity to secure your slice of lake living—your dream build starts here! (id:51699)
4 Martin Drive
Candle Lake, Saskatchewan
Build your dream getaway! This vacant lake lot is the perfect canvas for your future home or cabin retreat. Nestled in a peaceful setting just steps from the water, this property offers endless possibilities to design and create exactly what you’ve been dreaming of. With services nearby and plenty of space for your ideal layout, you can finally enjoy lake life the way you’ve always imagined—whether it’s summer barbecues, winter skating, or quiet mornings with a coffee and the sunrise. Don’t miss this rare opportunity to secure your slice of lake living—your dream build starts here! (id:51699)
178 Neatby Crescent
Saskatoon, Saskatchewan
Welcome to 178 Neatby Crescent, located in the desirable Parkridge neighborhood. This spacious and well-maintained home offers 1,738 square feet above grade in a quiet, family-friendly area close to schools, the Shaw Centre, and a variety of nearby amenities. The main floor features an extremely spacious kitchen and dining area with vaulted ceilings. Two bedrooms and a full bathroom, along with a flex space currently set up as a bar area, flow seamlessly into the back family room, which provides direct access to the deck and a fully fenced private yard that backs onto green space. The upper-level addition is entirely dedicated to the primary suite, complete with a walk-in closet. The lower level offers additional living space with a partially finished bedroom and den, living room, and a back entry mudroom featuring laundry, storage, and a two-piece bathroom. A separate entrance adds potential for a future suite. Recent updates include central air conditioning units, furnaces, new siding, triple pane windows, and shingles—replaced two years ago on the main house and eight years ago on the addition. This exceptional home combines space, comfort, and convenience, making it an ideal choice for your next chapter in Parkridge. (id:51699)
7 Buffalo Pound Road
Big River Rm No. 555, Saskatchewan
Excellent start to your lake escape! This 0.28-acre lot, measuring approximately 120 feet by 100 feet, is nestled in the picturesque South Stoney Lake development at Delaronde Lake. Residents of the development enjoy boat launch access and dock space is available within the sheltered marina. Delaronde Lake, extending 36 miles, is perfect for year-round recreational activities such as water sports, fishing, kayaking, and sailing. The nearby Resort Town of Big River provides essential amenities including a grocery store, gas stations, emergency services, and banking. The lot features a cleared area with engineered screw piles in place for a 30 X 32 building footprint, with cabin floorplans available. Power is already in place, natural gas is at the property edge, and the driveway with culvert is already installed. Please note that a trailer for temporary accommodations is allowed with an active development permit in place. Call for details! (id:51699)
347 Government Road Nw
Weyburn, Saskatchewan
Welcome to 347 Government Road in Weyburn, SK. This character home is in need of a new owner willing to do substantial renovation work inside and out. Great location for a new build as well being right on Government Road(HWY 35). Consult the City of Weyburn with respect to renovation, demolition, zoning allowances, and rebuild plans. Currently, the home is in various stages of repair. Home is sold in 'as is' condition without warranties or representations. (id:51699)
5 Sunset Drive
Big River Rm No. 555, Saskatchewan
Welcome Home! Are you looking for your next destination? Enjoy your morning coffee in the Sun Room, or on the beautiful deck. This beautiful lakeview cottage, located on Cowan Lake offers open concept kitchen, dining and living room, 3 bedrooms, 4 piece main bath that has access from the M-Bedroom. Dark kitchen cabinets, with laminate counter top accents the custom stone front island with granite counter top and beautiful hand crafted wood stools. When your not enjoying the water sports, winter activities, visiting, or taking in the many musical festivals that Big River and area offers, sit back, relax in the air conditioning, or enjoy a fire in the custom stone front fireplace ( which is also on the exterior chimney). Enjoy the view from the kitchen, dining, living room, with the wall to wall, floor to ceiling windows. Fully finished basement with family room, bedroom, 3 piece bath, and utility room. Garage access from the basement makes for easy access when arriving and leaving. Other features include, top and bottom decks, patio with fire pit, wood storage and storage shed. (id:51699)
Lakefront Round House
Northern Admin District, Saskatchewan
Must see LAKEFRONT house on a small lake just north of La Ronge!! This is your chance to purchase a truly one-of-a-kind home that was lovingly designed and constructed with so much care and attention to detail. Inspired by tipis and yurts, this is a gorgeous custom-design round home with a central skylight and south windows to benefit from passive solar heat, and cedar siding to stay in tune with its natural surroundings. The main level features an open concept living space with hardwood floors, a beautiful wood burning fireplace, a large kitchen with a large moveable island. This flows to the master bedroom, main bathroom with beautiful tile shower, and laundry room and office combo. The entire lower level benefits from in-floor heating in the polished concrete slab to keep your toes warm all winter long. The walk-out basement includes a large family room, two more spacious bedrooms, another full bathroom with a tub/shower, and plenty of storage. The utility room is carefully planned with a 750 G water holding tank, water heater, air exchanger, boiler for the in-floor heat, and a work bench. With spray foam insulation throughout the entire house and the passive solar design, your heating bills are quite reasonable, even in cold years. Outside, you will find the most gorgeous green spaces possible: a private sitting area down by the water, mature forest surrounding the property, beautiful vegetable and flower gardens, a fire pit, an outdoor shower, a guest house, and a workshop. This is your own little lakefront paradise in the north - and it is drive-in access only minutes from town - the best of both worlds! (id:51699)
Mitchell Land
Estevan Rm No. 5, Saskatchewan
Located along the pavement on the scenic drive to Woodlawn from 4th Ave, sits this 18.92-acre parcel that is waiting for the new acreage owner to develop. There is access off the pavement, and the land is mostly flat. This is a very scenic and quiet piece of property to build on with several newer acreages nearby! Services are close to the property. Call today for more information. (id:51699)
Janssen Acreage
Benson Rm No. 35, Saskatchewan
This lovely acreage includes 2 homes, several outbuildings and sits on 12.46 acres just minutes from Estevan! The first bungalow is 1344 sq ft and includes 3 bedrooms, 3 bathrooms a full basement, and double car heated garage. Plenty of space for your growing family. The second property is a mobile home that includes 3 bedrooms, 2 bathrooms, a lovely kitchen, huge family room and double car garage. The possibilities here are endless.....live in one, rent the other, or use as a mulit-family property. The yard is stunning with many mature trees a large quonset with concrete floor as well as a barn and shelter for animals and electrical set up for campers. 30'x32' pole building is negotiable. Call today to set up a viewing for this unique acreage! (id:51699)
29 Sunrise Drive S
Dundurn Rm No. 314, Saskatchewan
Holy moly you've got to see this! With over 300 feet of unobstructed view of the lake front and over 4 acres of land, this is the BEST spot to build your dream home! This lot is fully serviced with power, natural gas, water line and even a raw waterline for landscaping purposes and is very suitable for a walkout with tons of room for additional out-buildings and storage. Located just 30 minutes south of Saskatoon on the #11 highway, in Skyview Estates, this waterfront property is one of a kind! Call today to view! (id:51699)
701 Nipawin Road E
Nipawin, Saskatchewan
Let your imagination run wild! Nice flat 2.26 acres right on the highway heading to Carrot River and Tobin Lake. The exposure is great, it just needs your ingenuity. Services are close, the possibilities are endless. (id:51699)
Mackenzie Dyck Acreage
Laird Rm No. 404, Saskatchewan
Beautiful 10-acre country retreat near Hepburn and Dalmeny– private, peaceful, and perfect for horses. Just minutes from Hepburn and a short drive to Saskatoon, this original-owner, 1,944 sq ft custom-built 2-storey offers 4 bedrooms, 3 baths, a double attached garage, and a mature, tree-lined yard with fruit trees and landscaped grounds. Enjoy the true value of acreage living — room to breathe, abundant wildlife and songbirds, and the serenity that comes with wide-open space and privacy, all while having the convenience of the school bus stopping at your door. Inside, enjoy a bright farmhouse-style kitchen updated in 2024, spacious dining area, sunlit living room with wood-burning fireplace, and a separate den (which could be made into a main floor bedroom). Upstairs features a large primary suite with walk-in closet, ensuite, and makeup vanity, plus an office or potential 5th bedroom. The fully finished lower level offers three large bedrooms, full bath, and versatile living space. Updates include shingles (2017), HRV (2022), central air (2016), water pressure pump (2020), electric boiler with low average bills , Starlink internet, and video security. Extras: all appliances, two laundry sets, 4-year-old generator, dog run, and play structure. Subdivision for the 10 acres will be finalized with the sale; seller may offer additional adjoining land. Quick possession available—shows 10/10. (id:51699)
4 Pine Drive
Candle Lake, Saskatchewan
Welcome to #4 Pine Drive. This 1,672 sq ft, 3-bedroom, 2-bathroom bungalow is in like-new condition and offers exceptional value. Situated in South Lakeside subdivision, it is conveniently located near two beautiful beaches and a children's park & playground. This home checks all the boxes for your ideal living space. Experience the inviting atmosphere of this open-concept home, where the kitchen, living, and dining areas seamlessly blend together to create a welcoming space. The master bedroom boasts a walk-in closet and a luxurious 3-piece ensuite. Additionally, there are two generously sized bedrooms accompanied by a 4-piece bathroom, perfect for family or guests. The combined mudroom and laundry room provides convenient access to utilities and serves as the entryway to a stunning 24' x 26' attached garage. This heated double garage features a 12-foot ceiling, offering ample space for all your vehicles and toys. An oversized west-facing deck offers a fantastic outdoor space with plenty of sunlight, perfect for enjoying warm afternoons and stunning sunsets. Oversized corner lot with the option to purchase adjacent vacant lot, just North which measure 64'X110'. Other notable features include: Very well built, 2'X8'construction, high efficiency furnace, heat recovery ventilator, efficiency windows, NG fireplace, central air-conditioning, premium finishing with all Whirlpool appliance. The outside area offers firepit area, double driveway, tons of parking, private water well, 1400gallon septic, with great access to walking trails, park and beaches....all steps away!! Furniture, Softub, and gazebo are all negotiable. Come check out this wonderful property! (id:51699)
213 9th Street E
Wynyard, Saskatchewan
Stunning Family Home in Wynyard – Space, Style & Comfort! Welcome to this beautifully maintained, spacious family home in the heart of Wynyard, SK! Boasting incredible curb appeal with newer siding, and a convenient semi-attached double garage—perfect for prairie living. Step inside to discover a bright layout featuring a large living room flowing seamlessly into the dining area, with gorgeous new vinyl plank flooring throughout and laminate in the bedrooms. Three bedrooms, a 4-piece bath, and generous front & back foyers complete the main floor. The fully fenced backyard is your private oasis, complete with a two-tier deck—ideal for entertaining or relaxing in peace. Garden doors lead you outside, blending indoor and outdoor living effortlessly. Downstairs, the expansive basement offers a cozy family room, and ample storage. Don’t wait—schedule your viewing today before it’s gone! (id:51699)
221 N Avenue S
Saskatoon, Saskatchewan
Welcome to 221 Avenue N South in Pleasant Hill—just minutes from St. Paul’s Hospital. Situated on an expansive 50 x 165 ft. lot, this 2.5-storey home offers incredible potential for both immediate enjoyment and future development or redevelopment. Boasting over 1,400 sq. ft. of living space, the home features five spacious bedrooms and two full 4-piece bathrooms, making it ideal for large families or a smart investment opportunity for rental income. Whether you're a first-time buyer or a seasoned investor, this property offers flexibility and value. Recent updates include a brand-new water heater (late 2024) and fresh interior paint throughout, making it move-in ready for its next owners. Don't miss your chance to explore the possibilities—schedule your showing today! (id:51699)
2230 Retallack Street
Regina, Saskatchewan
Welcome to 2230 Retallack St in the sought-after Cathedral Neighbourhood. This property offers an excellent opportunity to supplement mortgage payments with rental income or accommodate your family under one roof. The property has been expertly converted and fully renovated into 4 separate legal suites.The main floor features an office area that can easily be transformed into a bedroom, alongside a spacious living room with a wood-burning fireplace, a kitchen and a dining area. The basement includes two dens currently utilized as bedroom 4 piece bathroom and designated spaces for utility storage and laundry the 2nd floor has two self contained bachelor suites while the third floor contains one bedroom unit. Additionally, a large fully insulated garage is equipped with a rough in for gas hook up providing further potential. Call/text listing agent to view/more info. (id:51699)
2128 Reynolds Street
Regina, Saskatchewan
Worry-free overhead for the next 25 years! The shingles were replaced in 2025, so you can move in with peace of mind. Step inside this delightful 1¾-story treasure in vibrant Broder’s Annex, and fall in love with a home full of personality, warmth, and charm. The spacious living room welcomes you like a big, cozy hug. With two versatile nooks, there’s plenty of space for a home office, reading corner, or a play area for the young (or young at heart). This inviting space is perfect for relaxing, entertaining, or working from home in style. The kitchen offers ample cabinet and counter space for your culinary adventures. The eat-in area is ideal for casual meals, morning coffee, or late-night snacks. Upstairs, the primary bedroom is a true retreat—spacious, serene, and inviting. The adjoining 4-piece bathroom feels spa-inspired, with marble-like tile and a deep soaking tub that’s perfect for unwinding after a long day. The second bedroom is generously sized and full of potential—great for guests, hobbies, or whatever suits your lifestyle. Step outside to enjoy the freshly painted front porch—the perfect spot for your morning coffee or relaxing at sunset. Located at 2128 Reynolds St., this home is more than just a place to live—it’s a place to thrive. Full of charm and thoughtful updates, including a brand-new roof, it’s ideal for someone who values character and comfort. Don’t miss your chance to own this one-of-a-kind gem in Broder’s Annex. Come see what makes this home as unique as you are! (id:51699)
652 9th Street W
Shaunavon, Saskatchewan
The Ultimate Family Home Awaits! This isn’t just a house—it’s the family home you’ve been dreaming of! This expansive 1,500 sq. ft. bungalow is perfectly designed for comfort, entertaining, and everyday living. Step through the front door and you’re greeted by entertainment central. The massive living room offers a unique conversation-pit style layout alongside a raised seating area—perfect for cozy movie nights or lively gatherings. At the heart of the home, the kitchen is warm and inviting with rich maple cabinetry, a herringbone backsplash, and countertops that tie it all together beautifully. A generous dining area opens to the back deck, while a large pantry and main-floor laundry (just steps away) make life even easier. Down the hall, you’ll find spacious bedrooms, a refreshed guest bath, and a primary suite complete with its own 3-piece ensuite and large closet. The lower level? A kids’ paradise. There’s a sprawling family room with a gas fireplace, a huge toy room, a private bedroom for your teenager (with their own 3-piece bath), plus a bonus room to adapt however you choose—gym, office, craft space, you name it. From there, head through the oversized double garage (with workbench and extra storage) to the backyard—where the fun really begins. With lush, mature grass and a full fence, there’s room for trampolines, games, and garden adventures. The veggie garden is ready to offer up fresh snacks, while the spacious patio is perfect for summer BBQs. Two storage sheds keep bikes and toys neatly tucked away. This home has been lovingly refreshed with new paint inside and out, updated light fixtures, and new kitchen flooring. Energy-efficient windows, central air, and central vac mean you can move in and simply enjoy. All that’s left? You. Come for a visit—you may just decide to stay for a lifetime. (id:51699)
Rayner Acreage
Old Post Rm No. 43, Saskatchewan
Located in the RM of Old Post across the road from the Hamlet of Killdeer. If you are looking for a private property, look no further. Nestled in the rolling hills, just 5 minutes from the Canandian/US border is this acreage. 90 acreage of hills that are fenced for cattle. The home is a 2013 custom Manufactured home delivered to the site. It features open concept design with vaulted ceilings, a large master bedroom on the one end, with a full 4-piece Ensuite and large walk-in closet. The laundry room is next to this area in the utility room. There is another bedroom and bathroom at the other end of the home. There is a well for an abundance of water for your livestock needs. There is a newer shed included as well as an older shop. Come check out this great property! (id:51699)
1432 105th Street
North Battleford, Saskatchewan
This cozy 1945 bungalow offers 2 bedrooms, 1 bath, and a bright kitchen/dining space across 693 sq ft. Enjoy the large, fenced backyard and a detached single garage. It's vacant and ready for you to move in. A city sewer backup previously caused a basement flood. Restoration work has been completed through the insurance company and the city. You’re welcome to view the basement to see the completed work. The City of North Battleford is scheduled to rebuild the sidewalk. The front lawn repair will be the new owner’s responsibility. The seller has not personally viewed/occupied the property and makes no representations or warranties. Property to be purchased as-is/where-is; buyers to complete their own due diligence and accept the associated risks. Any small items left in the house or garage may be kept or disposed of at the buyer’s discretion. (id:51699)
404 Parsons Avenue
Maple Creek, Saskatchewan
Priced to sell these folks are motivated. New windows upstairs saves a huge expense. Amazing attached garage with a high ceiling for additional storage (a hunter’s dream). 3 bedrooms upstairs and main floor laundry. Massive kitchen with a sunroom leading to the covered deck. The fenced yard is expansive with room for a trampoline, pool, garden and a hot tub. The ideas are endless! Downstairs there are 2 more bedrooms and an office nook. The rec. room runs the entire length of the house … go Riders go!! Call to book a tour. This property is will surprise you; it’s a big house for an affordable price. (id:51699)
410 6th Avenue E
Assiniboia, Saskatchewan
Affordable, project home in Assiniboia, Saskatchewan. This property has one bedroom, one bathroom and a den on the main floor. The den can be converted into a bedroom. There is a shed in the backyard. This property has a big lot area of 40 X 115 sq. ft., so you would have a lot of space for a garden, for your dog, etc. This property is being sold in an “AS IS” condition with no warranties or guarantees. This property is half a block from the hospital. This could be your affordable home, so come and check it out. Don’t wait, book your private viewing today! (id:51699)
224 Carwin Park Drive
Lakeland Rm No. 521, Saskatchewan
Nestled in the highly sought after Carwin Park area, this exceptional 100 ft. x 160 ft. lot offers a rare opportunity to create your dream retreat. Overlooking the shimmering waters of Emma Lake, this prime location is embraced by a vast natural reserve at the back, ensuring unparalleled privacy. The property offers a harmonious blend of mature trees and open spaces, making it an ideal canvas for your new build. With breathtaking panoramic lake views, year round access, and essential services conveniently available at the road, this lot is your gateway to a lakeside paradise. Take this opportunity to build your dream property! (id:51699)
918 Anton Place
Wadena, Saskatchewan
Located in one of Wadena’s most desirable and quiet neighbourhoods, this spacious family home offers 3 bedrooms on the main floor, including a primary bedroom with en-suite, a full bathroom, and a large living room that flows into the kitchen and dining area. The fully developed basement features a 4th bedroom, an office, a large rec room, and ample storage. Enjoy the beautifully landscaped backyard with a large deck overlooking open space—no backyard neighbours and lush greenery all around. Perfect for families or those looking for a peaceful setting with plenty of living space. (id:51699)
220 3rd Street E
Spiritwood, Saskatchewan
Well maintained 3BD, 2BA home in Spiritwood. This favorable floor plan is the perfect retirement home with no basement to look after, a well constructed crawl space, giving you peace of mind as well as easy to maintain and access through the garage. Some features include, central A/C, deck facing south and west, garden doors off the dining room, landscaped/mature yard, garden area, stackable washer/dryer, fireplace, and an attached heated garage. This home is move in ready and comes with all appliances. (id:51699)
142 22nd Street
White Bear Ir 70, Saskatchewan
142 - 22nd street White Bear Lake! This beautifully renovated 1,040 sq. ft. home is designed for year-round living and offers the perfect blend of comfort and modern elegance. The homes living space is made up of an open-concept kitchen, dining, and living area, ideal for entertaining and family gatherings. The kitchen is a chef's dream, featuring soft-close cupboards, a stylish island, quartz countertops, an undermount sink, and a chic ceramic tile backsplash. The expansive living room is perfect for relaxing or entertaining, offering plenty of space for all your furniture and a cozy ambiance that makes you feel right at home. 3 spacious bedrooms tucked back at the end of the house and a well place 4-piece bathroom that is made up of a brand new tub, toilet, vanity & storage tower. A washer and dryer are conveniently tucked away in the bathroom for easy access. The house is nestled on a generous, tree-lined lot providing excellent privacy with no neighbors on one side. Ample parking with access from both the front and back via two different streets. Enjoy the spacious two sided deck and a cozy fire pit area perfect for evenings with family and friends. Two practical storage sheds. This home has been completely redone including: Foundation, The home was lifted and now boasts a new foundation with steel beams and screw piles. Utilities, Brand-new 1200-gallon in-ground cistern and 1250-gallon septic tank. Exterior & Roof, Fresh shingles, siding, windows, soffit, fascia, eavestroughs, and storm doors. Decking, 650 sq. ft. of new deck on two sides with aluminum railings. Interior, New natural gas furnace, plumbing, heating, and ventilation. Upgraded kitchen cabinets, island, quartz countertops, waterproof plank flooring, carpet in bedrooms, tub, toilet, vanity, storage tower, and modern lighting throughout, Paint. This property is essentially new, every detail thoughtfully updated for your comfort and enjoyment. Don't miss the opportunity to make this lake home yours. (id:51699)
208 Lorne Street
Cupar, Saskatchewan
Spacious 5-Bedroom Home with Two Living Spaces in Cupar, Saskatchewan Welcome to this large and flexible bungalow in the safe and quiet town of Cupar. This home is perfect for big families, multi-generational living, or anyone looking for rental income. • Two Full Levels:Both the main floor and the basement include: • A living room • A kitchen • A bathroom This makes it easy to use the house as two separate living spaces—ideal for extended family or rental. • Main Floor: 3 bedrooms, bright living room, kitchen with plenty of cupboards, and bathroom. Wheelchair accessible. • Basement (Non-Regulation Suite): 2 bedrooms, living room, kitchen, bathroom, and its own separate entrance. • Other Features: • Big private yard for gardening or kids to play • Close to schools, parks, and community amenities • Located in a peaceful, family-friendly neighbourhood This is a great home for families who want space, privacy, and flexibility, or for investors who want rental potential. Book your private showing today and see how this home can work for your family! (id:51699)
711 99th Avenue
Tisdale, Saskatchewan
Opportunity awaits with this spacious 185 ft. x 122 ft. industrial lot. This property offers plenty of room to build and customize to your needs. Whether you are seeking a location for storage, future development, or investment potential, this property provides excellent flexibility, exposure, and access. Zoned M. Call today for information. (id:51699)
1374 Mctavish Street
Regina, Saskatchewan
This charming 3-bedroom, 1-bathroom home is perfect for investors seeking reliable cash flow or first-time buyers ready to start building equity. Flooded with natural light and featuring original hardwood floors, this move-in ready home offers immediate possession. Located just blocks from the Pasqua Hospital, 7 Stones and Sacred Heart Elementary schools, walking distance to Mosaic Stadium, the Mâmawêyatitân Centre, Lawson Aquatic Centre, and the Fieldhouse, this property offers unbeatable convenience. Also included is a fully fenced yard with additional parking in the back. Newer hi-efficient furnace installed 2023. With quick access to Lewvan Drive and public transit routes, getting around the city is a breeze. Don’t miss this opportunity — contact your agent today to book a private showing! (id:51699)
621 Berry Hills Road
Katepwa Beach, Saskatchewan
Welcome to Berry Hills Estates, where opportunity meets breathtaking beauty. Perched above Katepwa Lake, this 0.77-acre serviced lot offers endless potential to create your dream year-round home or cabin retreat. With sweeping, unobstructed views stretching from east to west across Katepwa Lake and the rolling Qu’Appelle Valley hills, every sunrise and sunset will feel like a private masterpiece. Adding to its appeal, this property borders an environmental reserve to the west, ensuring extra privacy, peace, and an even stronger connection to the natural landscape. Perfectly suited for a walk-out style design, this expansive lot allows ample room for parking, landscaping, and outdoor living spaces to fully capture the surroundings. Located just steps from community amenities—including a dog park, spray park, pickleball courts, and playgrounds—and only minutes to Katepwa Provincial Park and the golf course, the lifestyle here blends relaxation with recreation. As part of the Berry Hills Estates development, you also have the option to collaborate with the developer to design a custom RTM home tailored to your vision. These RTMs come with a 20-year warranty, offering both peace of mind and long-term value in your investment. Whether you’re dreaming of a modern lake retreat, a family getaway, or a forever home, 621 Berry Hill Rd is a rare opportunity to make it happen. Reach out today to explore the possibilities and start building your Katepwa Lake dream. *Lot outline in photos is for reference only and not exact property lines. Please refer to ISC Parcel image. (id:51699)

