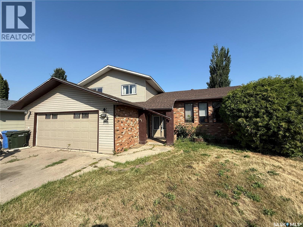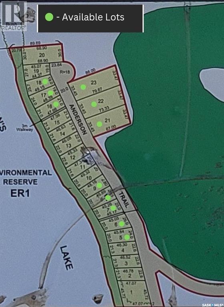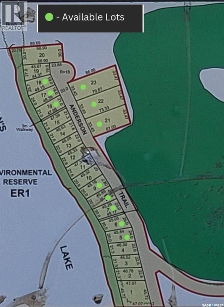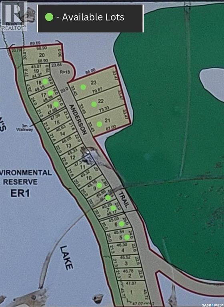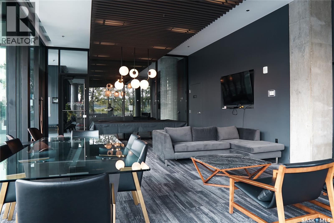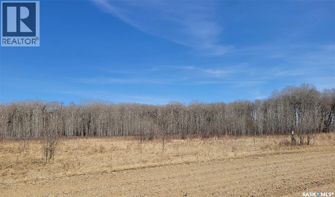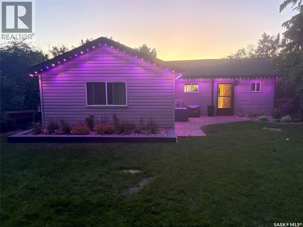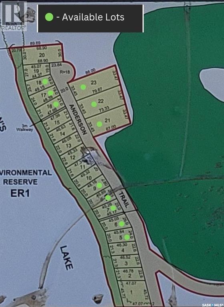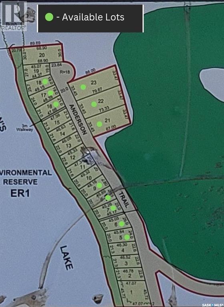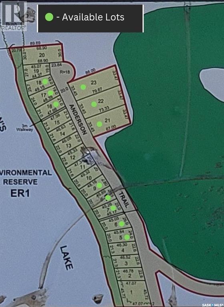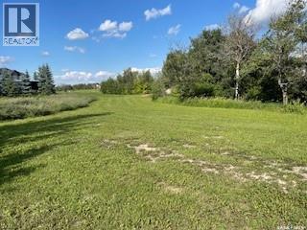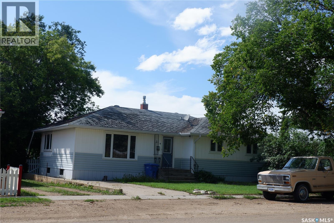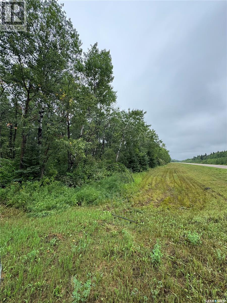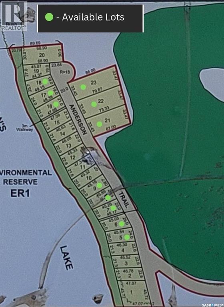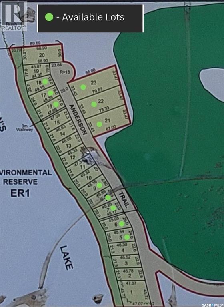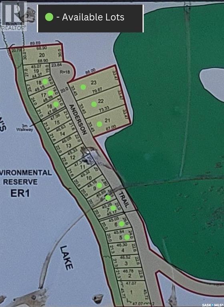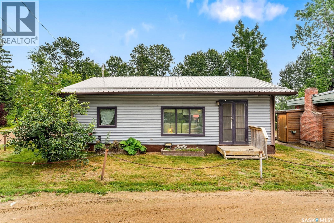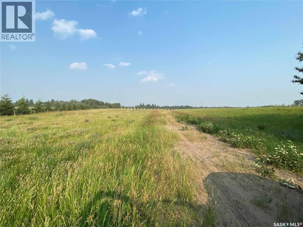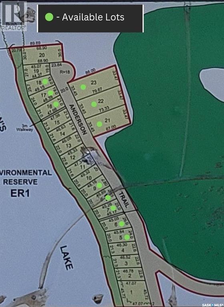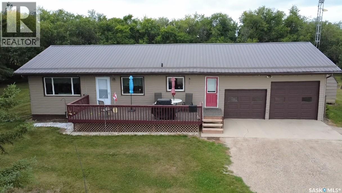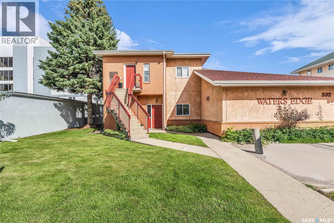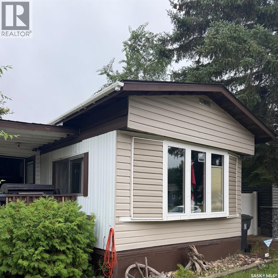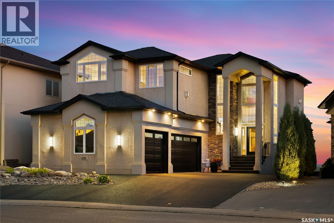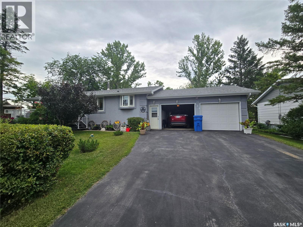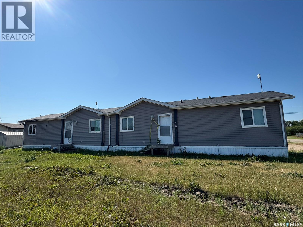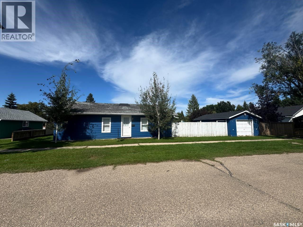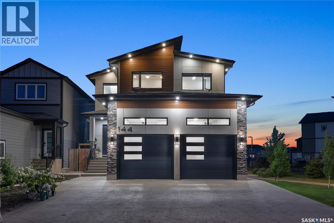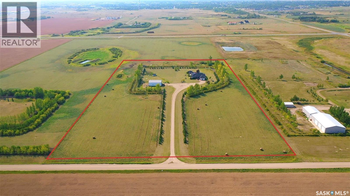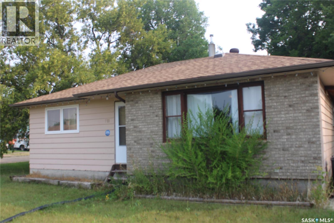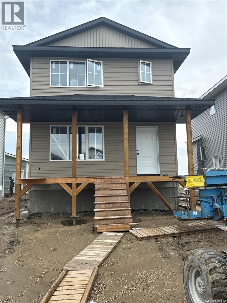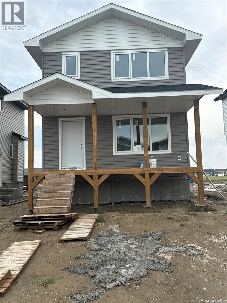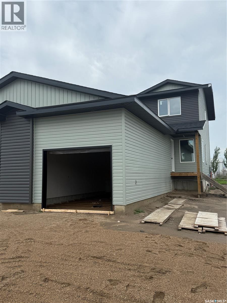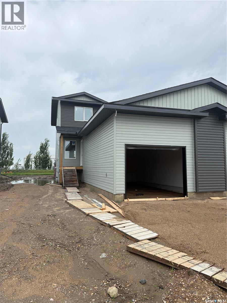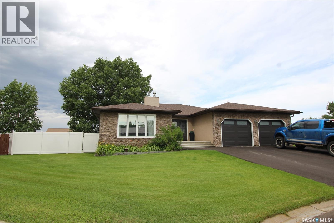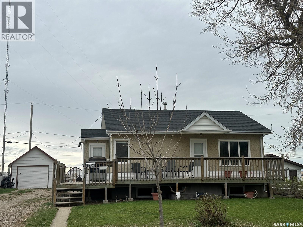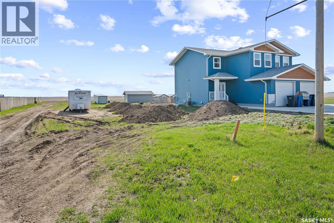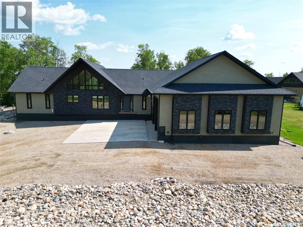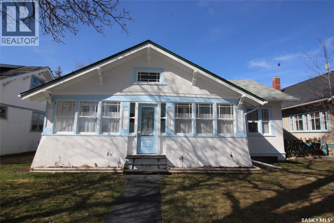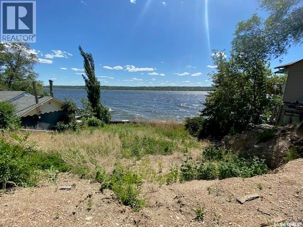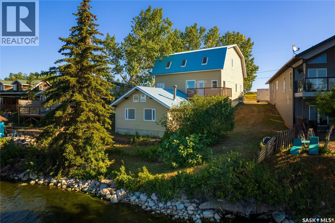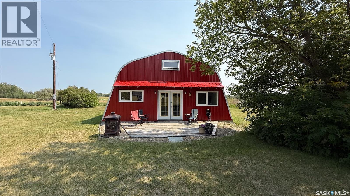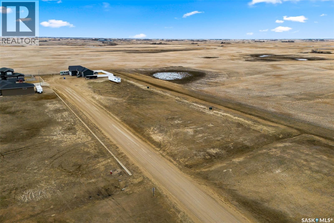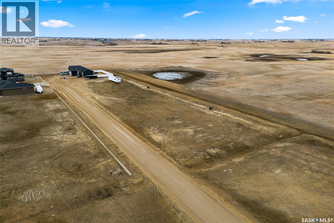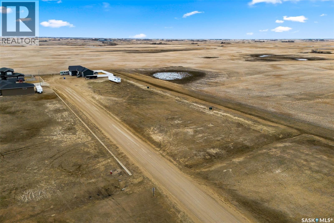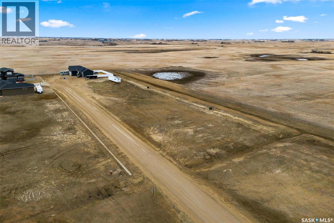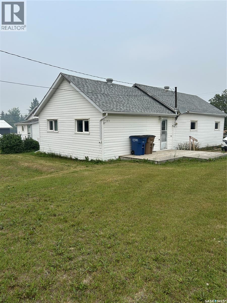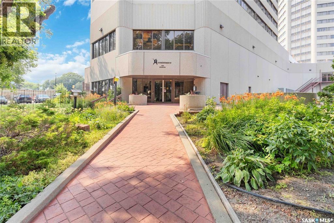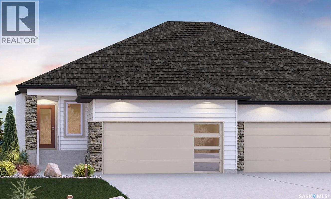Listings
3116 Grey Owl Crescent
Prince Albert, Saskatchewan
Conveniently located in Carlton Park, this home is the perfect fixer upper. In close proximity to Carlton Comprehensive High School, St Catherine, John Diefenbaker School, and backing onto green space, this 3 bed 3 bath home has tons of potential. With 2112 sq/ft and a 24x26 insulated attached garage, you have a blank canvas with many possibilities. Call your Realtor today! (id:51699)
6 Lakeshore Drive
Saltcoats Rm No. 213, Saskatchewan
Lot 6 Eastshore Estates on Anderson Lake, Saltcoats, SK. 26 km east of Yorkton, SK. Lakefront Subdivision with lots at 0.25 acres - 0.50 acres. Average Frontage is 33 meters (108 ft.) and 70-80 meters long (230 feet – 262 feet). Services with SaskTel, Sask Power, and Sask Energy. R.M. Maintained road with street lights. Contact your agent for more details. (id:51699)
7 Lakeshore Drive
Saltcoats Rm No. 213, Saskatchewan
Lot 7 Eastshore Estates on Anderson Lake, Saltcoats, SK. 26 km east of Yorkton, SK. Lakefront Subdivision with lots at 0.25 acres - 0.50 acres. Average Frontage is 33 meters (108 ft.) and 70-80 meters long (230 feet – 262 feet). Services with SaskTel, Sask Power, and Sask Energy. R.M. Maintained road with street lights. Contact your agent for more details. (id:51699)
8 Lakeshore Drive
Saltcoats Rm No. 213, Saskatchewan
Lot 8 Eastshore Estates on Anderson Lake, Saltcoats, SK. 26 km east of Yorkton, SK. Lakefront Subdivision with lots at 0.25 acres - 0.50 acres. Average Frontage is 33 meters (108 ft.) and 70-80 meters long (230 feet – 262 feet). Services with SaskTel, Sask Power, and Sask Energy. R.M. Maintained road with street lights. Contact your agent for more details. (id:51699)
804 490 2nd Avenue S
Saskatoon, Saskatchewan
Welcome to 804 - 490 2nd Ave S. Elevate your living experience with this exquisite 1-bedroom, 1-bathroom suite gracefully perched on the 8th floor of one of the city's most desirable condo buildings. Nestled along the tranquil riverfront, this residence offers not only stunning natural views but also a seamless blend of luxury and functionality. Lots of day light, delight in the modern elegance of quartz countertops, the convenience of in-suite laundry, and the assurance of 1 underground heated parking space. Indulge in a wealth of amenities including a spacious gathering room, a state-of-the-art gym overlooking the serene river, and the ease of an elevator for effortless access. This suite is where comfort, style, and prime location converge. Contact your favorite realtor for showing. (id:51699)
17 Lakeshore Drive
Saltcoats Rm No. 213, Saskatchewan
Lot 17 Eastshore Estates on Anderson Lake, Saltcoats, SK. 26 km east of Yorkton, SK. Lakefront Subdivision with lots at 0.25 acres - 0.50 acres. Average Frontage is 33 meters (108 ft.) and 70-80 meters long (230 feet – 262 feet). Services with SaskTel, Sask Power, and Sask Energy. R.M. Maintained road with street lights. Contact your agent for more details. (id:51699)
83 Lakeview Avenue
Meota Rm No.468, Saskatchewan
Total enclosed area 1103 sq ft, 144 sq ft area hallway and hot tub area. The bunk house is an additional 240 sq ft. Storage shed and nearly $10,000 worth of dock (BREINA) are included. Near new wood stove. 3 bedrooms, plus bunkhouse, 1 4 pc bath, 1 1/2 bath off master bedroom. This property is an ideal getaway, with attention to detail through out. Spacious lakeview deck, gemstone lighting and an enclosed hot tub area, including the hot tub. Very nice 4 piece bath with exterior access. (id:51699)
9 Lakeshore Drive
Saltcoats Rm No. 213, Saskatchewan
Lot 9 Eastshore Estates on Anderson Lake, Saltcoats, SK. 26 km east of Yorkton, SK. Lakefront Subdivision with lots at 0.25 acres - 0.50 acres. Average Frontage is 33 meters (108 ft.) and 70-80 meters long (230 feet – 262 feet). Services with SaskTel, Sask Power, and Sask Energy. R.M. Maintained road with street lights. Contact your agent for more details. (id:51699)
21 Lakeshore Drive
Saltcoats Rm No. 213, Saskatchewan
Lot 21 Eastshore Estates on Anderson Lake, Saltcoats, SK. 26 km east of Yorkton, SK. Lakefront Subdivision with lots at 0.25 acres - 0.50 acres. Average Frontage is 33 meters (108 ft.) and 70-80 meters long (230 feet – 262 feet). Services with SaskTel, Sask Power, and Sask Energy. R.M. Maintained road with street lights. Contact your agent for more details. (id:51699)
22 Lakeshore Drive
Saltcoats Rm No. 213, Saskatchewan
Lot 22 Eastshore Estates on Anderson Lake, Saltcoats, SK. 26 km east of Yorkton, SK. Lakefront Subdivision with lots at 0.25 acres - 0.50 acres. Average Frontage is 33 meters (108 ft.) and 70-80 meters long (230 feet – 262 feet). Services with SaskTel, Sask Power, and Sask Energy. R.M. Maintained road with street lights. Contact your agent for more details. (id:51699)
86 Meadow Ridge Drive
Corman Park Rm No. 344, Saskatchewan
Located just minutes away from the South Costco in Meadow Ridge Estate, this 1.63 acre fully serviced lot is ready for you to for you to build your dream home. No gravel, paved all the way to the entrance of your lot! This development is filling up quickly with only a few lots remaining. Choose your owner builder. Priced aggressively at $299,900 (id:51699)
314 Columbus Drive
Rockglen, Saskatchewan
Located in the Town of Rockglen. Come check out this great Bungalow. Large new vinyl windows allow lots of natural light. The rooms are large and there is some upgraded flooring. The bedroms feature original Hardwood floors. The kitchen has newer appliances. Check out the great deck in the private yard. The basement is partially finished. The heater garage at the back of the lot is a great place to tinker. Come have a look at this place today! (id:51699)
Kerlak Cabin Retreat Acres
Hudson Bay Rm No. 394, Saskatchewan
5.25 Acres Land with Highway #9 Frontage – Ready for Development. Discover the perfect spot for your next retreat, cabin, or recreational getaway! This 5.25-acre fully treed parcel offers direct Highway #9 frontage and is already equipped with an approach access, making itdevelopment-ready. Located just 11 miles south of Hudson Bay, this remote and peaceful property is ideal for outdoor enthusiasts. Enjoy easy access to excellent hunting areas and numerous lakes nearby, including McBride Lake, Saginas Lake, and Parr Hill via the nearby Little Swan Road. Whether you’re looking to build a cabin, set up a hunting base, or create an off-grid living retreat, this beautiful acreage offers both privacy and accessibility in the heart of nature. Don’t miss out! (id:51699)
16 Lakeshore Drive
Saltcoats Rm No. 213, Saskatchewan
Lot 16 Eastshore Estates on Anderson Lake, Saltcoats, SK. 26 km east of Yorkton, SK. Lakefront Subdivision with lots at 0.25 acres - 0.50 acres. Average Frontage is 33 meters (108 ft.) and 70-80 meters long (230 feet – 262 feet). Services with SaskTel, Sask Power, and Sask Energy. R.M. Maintained road with street lights. Contact your agent for more details. (id:51699)
18 Lakeshore Drive
Saltcoats Rm No. 213, Saskatchewan
Lot 18 Eastshore Estates on Anderson Lake, Saltcoats, SK. 26 km east of Yorkton, SK. Lakefront Subdivision with lots at 0.25 acres - 0.50 acres. Average Frontage is 33 meters (108 ft.) and 70-80 meters long (230 feet – 262 feet). Services with SaskTel, Sask Power, and Sask Energy. R.M. Maintained road with street lights. Contact your agent for more details. (id:51699)
23 Lakeshore Drive
Saltcoats Rm No. 213, Saskatchewan
Lot 23 Eastshore Estates on Anderson Lake, Saltcoats, SK. 26 km east of Yorkton, SK. Lakefront Subdivision with lots at 0.25 acres - 0.50 acres. Average Frontage is 33 meters (108 ft.) and 70-80 meters long (230 feet – 262 feet). Services with SaskTel, Sask Power, and Sask Energy. R.M. Maintained road with street lights. Contact your agent for more details. (id:51699)
212 Spruce Drive N
Lakeland Rm No. 521, Saskatchewan
Tucked among the trees on a corner lot and just steps from Sunset Bay Marina and beach, this 3-bedroom bungalow offers the perfect 3-season retreat at Emma Lake. A welcoming entry warmed by a wood stove opens into a cozy living room and a spacious kitchen featuring a large island with bar seating. There are three comfortable bedrooms along with a 4-piece bathroom, while a separate bunk house provides extra sleeping space for guests. Outside, you’ll find raised garden beds alongside a mature apple tree and plenty of space for parking or outdoor activities. Backing onto peaceful greenspace, the property offers direct access to trails right from your backyard. A 1-car garage is paired with an attached smaller garage perfect for recreational vehicles or extra storage. Practical touches include a 1,250 gallon water tank, a 1,000 gallon cement septic tank, a sandpoint well (not in use), and a natural gas hookup at the cabin ready to be connected. The cabin is equipped with a metal roof upgraded in 2019, providing excellent durability and low maintenance. From boating and beach days to evenings around the firepit, this cabin offers the ideal spot to enjoy lakeside living. With lake access and recreation nearby, this Emma Lake retreat is ready for its next owners. Book your showing today! (id:51699)
Rm Of Garden River Lots
Garden River Rm No. 490, Saskatchewan
Discover five beautiful acreage lots located in the RM of Garden River, just 17 minutes from Prince Albert. These lots offer the space of country living with the convenience of being close to the city. According to the seller, natural gas is prepaid up to 50 metres and power is prepaid up to 80 metres, helping you get started on your build. Thoughtful building restrictions are in place to maintain property values but restrictions allow for animals. Taxes are not assessed. The RM has approved a 3 year tax exemption for new homes being built. Choose to purchase all five lots as a package or select the one that suits you best, with prices starting at $49,900. Act now, don’t miss out on this opportunity! (id:51699)
5 Lakeshore Drive
Saltcoats Rm No. 213, Saskatchewan
Lot 5 Eastshore Estates on Anderson Lake, Saltcoats, SK. 26 km east of Yorkton, SK. Lakefront Subdivision with lots at 0.25 acres - 0.50 acres. Average Frontage is 33 meters (108 ft.) and 70-80 meters long (230 feet – 262 feet). Services with SaskTel, Sask Power, and Sask Energy. R.M. Maintained road with street lights. Contact your agent for more details. (id:51699)
Coulter Acreage
Connaught Rm No. 457, Saskatchewan
This 1989 home has 1200sq feet, a full basement and is sitting on almost 6 acres. Only a couple miles off the highway, with mature trees and a perimeter shelter belt, this acreage is private, remote, yet only 8-9 minutes to town. As you drive up you’ll note the oversized 26x30 double car heated garage. Walking inside to the 3+1 bedrooms, 2 bathrooms and a generous kitchen/dining room. Connected to Rural water pipeline and force air natural gas heat with A/C is a huge bonus for acreage living! The home also has a backup generator to power the acreage in-case of an outage. Metal roof, rubber paved deck and raised garden boxes make the property very low maintenance! Outside you'll find multiple outbuildings including a 32x40 shed, 10x14 insulated workshop and plenty of space for gardening or raising horses. Call today to view this affordable acreage. (id:51699)
A2 532 River Street E
Prince Albert, Saskatchewan
Welcome to this beautiful riverfront condo, perfectly situated to capture breathtaking sunsets and tranquil views of the North Saskatchewan River. This second-floor unit boasts an abundance of natural light, a spacious living and dining area, and garden doors leading to a private deck—ideal for relaxing or entertaining while enjoying the serene riverscape. The large primary bedroom offers comfort and privacy, complemented by a versatile second bedroom that can double as a home office. The kitchen features gleaming oak cabinetry and comes complete with all appliances. A private laundry room and dedicated water heater add to the convenience of this low-maintenance lifestyle. Unique features include direct access to the ground-level, insulated indoor parking stall located in the southeast corner, plus an additional parking stall for guests or a second vehicle. The garage also offers generous storage space with built-in metal shelving. As a special bonus, residents enjoy exclusive access to a landscaped common area with summer furniture and a deck that leads to a private floating dock—perfect for launching summer adventures on the water. Don’t miss this rare opportunity to own a riverfront gem with lifestyle and location, all in one package. (id:51699)
251 30th Street W
Battleford, Saskatchewan
Welcome to 251 30th street. Located in the heart of Battleford in a beautiful neighborhood. This two bedroom, one bathroom property is move in ready. With recent updates to the electrical, plumbing, and roofing, this home allows for a maintenance free lifestyle for years to come. Fully fenced for your pets, modern updates for your preference, an enclosed porch for extra storage and many other amenities allow for comfortability at an affordable price. Don’t miss out on this affordable titled property. Call an agent today to book your viewing. (id:51699)
6110 Wascana Court
Regina, Saskatchewan
Welcome to 6110 Wascana Court, an exquisite 2-storey, 2,541 sq ft Varsity-built home nestled in the heart of Wascana View—one of Regina’s most prestigious neighborhoods. This stunning 4-bedroom, 4-bathroom residence offers a rare combination of luxury, comfort, and natural beauty, with unobstructed views of McKell Wascana Conservation Park from every level. Step into the grand foyer where 20-foot ceilings and a striking staircase immediately set the tone for the elegance found throughout the home. The open-concept kitchen and living area flow seamlessly onto a spacious 16' x 24' deck, perfect for entertaining or enjoying peaceful evenings overlooking the park. The main floor also features a convenient 2-piece bathroom and direct access to an oversized heated 3-car garage. This home is warmed by four beautiful gas fireplaces, adding ambiance and comfort to multiple living spaces throughout. Upstairs, the lavish primary suite includes a private sitting room, a beautiful 4-piece ensuite, and a walk-in closet. Two additional bedrooms and a cozy bonus room with floor-to-ceiling windows offer incredible views and versatile living space. A full 4-piece bathroom and a well-appointed laundry room complete the upper level. The fully developed walkout basement boasts 9-foot ceilings, a generous family room, a fourth bedroom, and a 3-piece bathroom. Step outside to a professionally zeroscaped backyard that backs directly onto green space, offering the serenity of country living with the convenience of city amenities. This home is filled with unique and stunning spaces designed for both entertaining and everyday living. Don’t miss your chance to own a truly exceptional property in one of Regina’s most sought-after locations. Contact your agent today to arrange a private viewing. Please note: the car lift in the garage is not included. Some photos have been virtually staged. (id:51699)
808 Assiniboia Avenue
Stoughton, Saskatchewan
Looking for a great family home, come check out 808 Assiniboia Ave in Stoughton SK. This home offers 1216 sq.ft on the main level, the main level consists of the kitchen/dining room, living room, 3 bedrooms, 3 piece bathroom. The basement offers a living room, bonus room, bedroom, 4 pc bathroom, Utility room and a lot of storage rooms. The double attached garage is heated and insulated with room to have a work area, just behind the garage you will find the hot tub room. The backyard is a little oasis of it's own, with a large deck, flower beds and a little pond, natural gas fireboxes, natural gas bbq hookups at the front and back yards. (id:51699)
701 2nd Avenue E
Shellbrook, Saskatchewan
Solid Shellbrook money maker. This 3 unit property comes with 11 total bedrooms and 4 bathrooms and is available for immediate possession. A ton of upside. (id:51699)
315 2nd Street E
Langham, Saskatchewan
Great building lot for sale in a mature area of Langham. Old home on the property needs to be removed. Come and Build your dream home here and Join this great community close to Saskatoon. This listing will not last call today for more information. (id:51699)
144 Forsey Avenue
Saskatoon, Saskatchewan
This one-of-a-kind 2,619 sq ft 2 storey home beams w/ modern elegance & the upmost quality. Walking into your foyer w/ oversized tile floors, chandelier, & elegant staircase leading you to the 2nd level. Main floor living space, w/ 10 ft ceilings, wide plank laminate flooring, upgraded trim/baseboards, tile feature wall, cove ceiling, recessed lighting, gas fireplace w/ stone accent, built-in sound system & motorized blinds. Leading to your dinette & kitchen w/ high-end appliances including dishwasher, glass top stove, built-in microwave & oven, Frigidaire fridge/freezer combo, custom vented hoodfan, soft-close cabinets, Calcutta quartz island w/ waterfall edge, custom backsplash/lighting pack. Equipped w/ a 2nd prep kitchen w/ quartz counter, backsplash, gas range w/ powerful exhaust fan, garburator, & walk-in pantry w/ custom shelving. Bedroom, 4pc bath w/ heated floors complete this floor. 2nd level primary bedroom, motorized blinds, ceiling fan, built-in speakers,walk-in closet w/ custom floor to ceiling mirror, ensuite w/ Calcutta quartz double vanity, jet soaker tub, tempered glass shower w/ tile surround, rainfall shower w/ steam option & heated tile flooring. 2 additional good sized bedrooms, 4-pc bath & walk-in laundry room w/ S.S sink & tile floors, additional bonus room w/ French doors & built in speakers, complete the 2nd floor. Basement equipped w/ full legal suite w/ separate entrance, laminate flooring, 2 bedrooms, separate laundry, SS appliances, 4pc bath w/ tile floors, quartz countertops, separate furnace/HRV unit. Additional bedroom in basement w/ 4pc ensuite that is in the owners side, but is being presently rented to tenant along with basement suite. Coming to your park backing yard, w/ upgraded metal fencing, oversized composite deck w/ glass aluminum railing, glass privacy screen, & BBQ gas line. Double attached heated garage w/ high ceilings, upgraded triple car driveway, security cameras, 2ft concrete apron around the home. B'ment rent $1700 (id:51699)
Seeman Acreage
Estevan Rm No. 5, Saskatchewan
This incredible, custom, one of a kind acreage has over 5200 square feet of living space on 18 well appointed acres just 2 miles from Estevan! It features a 40x60 heated shop with a bathroom, an amazing outdoor entertaining area boasting an in ground saltwater pool , outdoor kitchen, fireplace and pool house with a bathroom/change room/storage room all professionally landscaped. The Mediterranean inspired open layout overlooks the pool area with a spacious kitchen featuring custom maple cabinetry, breakfast nook, family room, formal dining and living room. The large primary suite is privately situated with direct access to the deck and pool area and boasts 11 foot ceilings, a 15 foot walk in closet and 5 piece spa-like ensuite. A powder room, 2 spacious bedrooms sharing a Jack & Jill bathroom and a large mud room/ laundry room complete the main floor. The basement rec room is a 950 sq ft entertainer’s dream including a projector and screen with built ins, wet bar, games tables and dart board area. 2 more big bedrooms, a 4 piece bathroom, a gym, an office and plenty of storage complete the massive basement. This property has new shingles, eavestroughs, water heater, well, Whole home RO system and pool liner. The unique 5 bedroom, 5 bathroom estate with amazing entertainment opportunities is a must see! (id:51699)
711 Yorkton Avenue
Theodore, Saskatchewan
Looking for that perfect home in a quiet community This home has 3 bedrooms on the main floor .A well planned kitchen with a dinning area. Living room is spacious for entertaining family and friends .Updates includes , flooring , shingles , water heater ,furnace ,central air and three windows ( 2 kitchen ,1 bathroom ) .The basement has a laundry area and storage as well as a cold storage room. Electrical panel is 70 AMPS . Property is well treed, and has been landscaped to please the eye. Don't miss out on the amazing property . For more information or to arrange your personnel viewing....CALL TODAY! (id:51699)
414 Eldorado Street
Warman, Saskatchewan
Features & Amenities: -1197 sq. ft Two Storey -3 Bedrooms and 2 1/2 Bathroom -Kitchen with pantry and Island -Soft Close Cabinetry Throughout -LED Light Bulbs Throughout -High-Efficiency Furnace and Power Vented Hot Water Heater -HRV Unit -10 Year Saskatchewan New Home Warranty -GST and PST included in purchase price. GST and PST rebate back to builder. -Front Landscape and walkway is included. (id:51699)
412 Eldorado Street
Warman, Saskatchewan
Features & Amenities: -1197 sq. ft Two Storey -3 Bedrooms and 2 1/2 Bathroom -Kitchen with pantry and Island -Soft Close Cabinetry Throughout -LED Light Bulbs Throughout -High-Efficiency Furnace and Power Vented Hot Water Heater -HRV Unit -10 Year Saskatchewan New Home Warranty -GST and PST included in purchase price. GST and PST rebate back to builder. -Front Landscape and walkway is included. (id:51699)
240 Froese Crescent
Warman, Saskatchewan
Features & Amenities: -1270 sq ft Duplex with Single Attached Garage -3 Bedrooms and 3 Bathroom -Single Garden Door off Dining Room -Kitchen with Island (Extended Ledge) -Soft Close Cabinetry Throughout -LED Light Bulbs Throughout -High Efficiency Furnace and Power Vented Hot Water Heater -HRV Unit -10 Year Saskatchewan New Home Warranty -GST and PST included in purchase price. GST and PST rebate back to builder. (id:51699)
238 Froese Crescent
Warman, Saskatchewan
Features & Amenities: -1270 sq ft Duplex with Single Attached Garage -3 Bedrooms and 3 Bathroom -Single Garden Door off Dining Room -Kitchen with Island (Extended Ledge) -Soft Close Cabinetry Throughout -LED Light Bulbs Throughout -High Efficiency Furnace and Power Vented Hot Water Heater -HRV Unit -10 Year Saskatchewan New Home Warranty -GST and PST included in purchase price. GST and PST rebate back to builder. (id:51699)
555 5th Street W
Shaunavon, Saskatchewan
This is your opportunity to own a premium property that checks every box — modern updates, generous space, and a prime location. Nestled in a quiet cul-de-sac, this stunning home backs onto Avondale Park, offering peaceful views and direct access to green space. Step inside through the welcoming front door into a spacious foyer that immediately reflects the unique style and charm of the home. To your left, a sunken living room with a cozy gas fireplace opens to the formal dining room — perfect for entertaining. The chef’s kitchen is a dream, featuring a gas cooktop, built-in double oven, granite countertops, crisp white cabinetry, and plenty of workspace. The adjoining breakfast area includes a built-in desk and garden doors leading to the back deck. The main floor hosts two bedrooms: one with a 3-piece ensuite and walk-in closet, and another with a custom Pax wardrobe system. The guest bath boasts a deep jetted tub for ultimate relaxation. Upstairs, the luxurious primary suite offers a private retreat with a reading nook, two-sided fireplace, spa-inspired ensuite with double sinks, bubble jetted tub, separate steam shower with directional body spray, and private water closet with bidet. The walk-in closet is outfitted with a beautiful custom wardrobe system. The lower level is designed for fun and comfort, with a spacious family/games room, full wet bar with dishwasher, and another gas fireplace for movie nights. Two large bedrooms are found here — one currently used as a home gym with a rubber matted floor. The home is equipped for year-round comfort: the primary suite features natural gas forced-air heating and on-demand hot water, while the rest of the home enjoys radiant hot water heat, including in-floor heating in the basement and both attached double garages. A stand-by whole home generator is ready for any emergency. Outside, the left side yard is fenced with new PVC fencing, a firepit, and private stone patio. (id:51699)
102 9th Avenue Se
Weyburn, Saskatchewan
Enjoy peaceful living in this charming 2-bedroom, 2-bathroom home set on a large, private lot with no neighbours behind—just beautiful views of the green space! The updated kitchen is perfect for cooking and entertaining, and the spacious wrap-around deck is ideal for relaxing outdoors. You’ll also appreciate the single detached garage and extra storage shed. Some windows have been updated, and the classic mix of stucco and vinyl siding adds character. The basement is open for your ideas, already featuring a bathroom with large corners tub and a roomy L-shaped living area—perfect for creating your dream space! (id:51699)
403 Elder Street
Pense, Saskatchewan
Welcome to 403 Elder Street located in the friendly Town of Pense. This lot is currently serviced by the Town with water and sewer. The large lot is 50’ wide by 130’ deep, offering plenty of space for you to design and build your dream home! Let your children enjoy the tranquility of a small town while maintaining the convenience of living near the city. 403 Elder Street is located a short commute to both Regina (15 mins) & Moose Jaw (20 mins). Pense offers a K-8 school, preschool, busy rink, hotel & bar, gas station/convenience store, insurance agency, post office, & other amenities. Located off HWY#1, Pense is on the Buffalo Pound water system & has municipal sewer. Contact your REALTOR® today to schedule a showing to view this 6500 Square Foot lot. (id:51699)
2 Derby Lane
Big Shell, Saskatchewan
Executive home at Sunset Rim Estates overlooking the trees and the shores at the beautiful Big Shell Lake. This home is sure to impress from the moment you drive up with its eye-catching architecture design and breathtaking views. The open floor plan allowing you to enjoy the east facing windows overlooking the incredible landscape and path down to the water. The garden doors off the living room lead you to a massive covered deck with outdoor speakers, extending your useable space to enjoy the outdoors for grilling, entertaining, relaxing, and just appreciating nature. Home features 4BD, 3BA, main floor laundry, custom built hickory cabinets, vaulted ceilings, large master bedroom with walk-in closet and spacious en-suite, nat gas fireplace, 2 nat gas BBQ hook ups, walk-out basement with theatre room, large family room, and garden doors leading you to a beautiful firepit area. The yard is extremely low maintenance giving you more time to enjoy the house, lake and the outdoors. The attached 36X50 (1800sq ft) heated garage is every mans dream, two main doors and a smaller door for sleds, ATV, and your fishing boat, the garage mezzanine allows for ample storage for all your extra hunting/fishing/ gear to be stored easily. This incredible home is move in ready, and truly is a must see to appreciate all it has to offer. Comes with all appliances, boat dock/lift and future memories. Private well, and a bonus second shared well with an easement agreement in place, walkway to the water easement as well both transferable to the buyer. (id:51699)
671 2nd Street E
Shaunavon, Saskatchewan
Charming character home with all the renovations done for you. This beautiful home has seen nothing but love and it shows. Walking up on this home the fresh coat of paint and stucco turn heads immediately. The Seller also had underground sprinklers all redone. The front porch is so large and perfect spot to watch the sunrise and enjoy your morning. The living room and open dining room are spacious and have seen the original hardwood floors all brought back to life, all new drywall throughout as well as light fixtures. On the main floor there is two bedrooms which also had flooring redone, all new drywall, as well as paint. The kitchen is the true heart of the home with a complete remodel as well too! The kitchen cupboards, counter top, flooring, light fixtures were all replaced. The bathroom seen the same new counter tops and cupboards as well. The really big updates start in the basement with new furnace 2022, on demand hot water 2022, water softener, filters on water line coming in, new electrical panel 2023, new sump pump, new roof 2024. There is so much space in the basement for storage or development. A must see and ready for you to move right in!! (id:51699)
726 Lipton Road
Fort San, Saskatchewan
Vacant waterfront lot on Echo Lake on the Fort San Road. The lake front has been wrapped and stones placed to prevent erosion. There was a new well drilled on the Property in 2019 and is 80 ft deep. The lot is ideally suited for a walk out home and has fantastic views of Echo lake and the surrounding Qu'Appelle Valley. The lot is only 5 km to the resort town of Fort Qu'Appelle, mission Ridge ski park, Echo ridge golf course and the amenities the valley has to offer. A great place to build your dream home. (id:51699)
Lot 11 Macklin Lake Regional Park
Eye Hill Rm No. 382, Saskatchewan
Fantastic opportunity to get creative and inspired in the completion of this waterfront-All Season Cabin. 1449 sq ft on 2 storeys. All rooms are framed and mostly sheeted to include, 3 bed, 3 baths, loft, office, spacious living, dining and kitchen area, dormer windows, metal roofing and ICF walls. Built but not completed in 2007, attached to old 1975 built 536 sq ft cabin (written as bonus room on listing specs). In floor heating, 100 amp electrical service, private well (36 inch casing approximately 8 ft. seller says 5 gpm) and septic tank (400 gallon holding, below ground level and 1300 septic), Lease fee $400.00, taxes $1269.62 for 2023.. Building specs available upon request. All mudding, sanding and painting is recently completed, ready for flooring, light fixtures, bathroom and kitchen installs. This property is located walking distance to a 9-hole pristine golf course with grass greens and watered fairways, this park is usually at its max capacity in summer months; this lake also features a sandy beach with swimming and separate boating area; trout pond accessible by the lake as well. This park is located a few kms from Macklin and hosts an annual world Bunnock championship every summer which brings in a lot of spectators and competitors. (id:51699)
Turtleford Acreage
Mervin Rm No.499, Saskatchewan
Located just 7 km west of Turtleford, this 20-acre property is a great starting-out property with room to build and expand. The centerpiece is a 2022 Quonset with integrated 1-bedroom, 1-bath living quarters featuring in-floor heating, fully furnished for a quick purchase. The living quarters are seamlessly attached to a spacious 32x32 shop with a 12x12 overhead door. The property includes a historic barn, multiple sheds, a large garden, and a thriving raspberry patch. A workshop with a pit caters to hobbyists or mechanics. Surrounded by abundant wildlife, this acreage is ideal for those seeking privacy and space. Listed at $264,900. (id:51699)
Lot 5 On Tennyson Avenue
Southey, Saskatchewan
This is your chance to acquire one of 4 fully serviced residential lots in Southey's thriving and in-demand community. These lots are ideal for personal home construction and present a lucrative investment opportunity. All lots are fully serviced with gas and power and have completed geo-tech engineering for optimal construction. Water and sewer services are available for the lot furthest to the west, with future plans for water and sewer installation for the remaining lots. With a proven track record of houses selling quickly in Southey, these lots present a prime investment opportunity. Whether you are looking to build your dream home or make a smart investment, these lots offer an incredible opportunity. (id:51699)
Lot 4 On Tennyson Avenue
Southey, Saskatchewan
This is your chance to acquire one of 4 fully serviced residential lots in Southey's thriving and in-demand community. These lots are ideal for personal home construction and present a lucrative investment opportunity. All lots are fully serviced with gas and power and have completed geo-tech engineering for optimal construction. Water and sewer services are available for the lot furthest to the west, with future plans for water and sewer installation for the remaining lots. With a proven track record of houses selling quickly in Southey, these lots present a prime investment opportunity. Whether you are looking to build your dream home or make a smart investment, these lots offer an incredible opportunity. (id:51699)
Lot 2 On Tennyson Avenue
Southey, Saskatchewan
This is your chance to acquire one of 4 fully serviced residential lots in Southey's thriving and in-demand community. These lots are ideal for personal home construction and present a lucrative investment opportunity. All lots are fully serviced with gas and power and have completed geo-tech engineering for optimal construction. Water and sewer services are available for the lot furthest to the west, with future plans for water and sewer installation for the remaining lots. With a proven track record of houses selling quickly in Southey, these lots present a prime investment opportunity. Whether you are looking to build your dream home or make a smart investment, these lots offer an incredible opportunity. (id:51699)
Lot 3 On Tennyson Avenue
Southey, Saskatchewan
This is your chance to acquire one of 4 fully serviced residential lots in Southey's thriving and in-demand community. These lots are ideal for personal home construction and present a lucrative investment opportunity. All lots are fully serviced with gas and power and have completed geo-tech engineering for optimal construction. Water and sewer services are available for the lot furthest to the west, with future plans for water and sewer installation for the remaining lots. With a proven track record of houses selling quickly in Southey, these lots present a prime investment opportunity. Whether you are looking to build your dream home or make a smart investment, these lots offer an incredible opportunity. (id:51699)
203 Prouse Street
Kelvington, Saskatchewan
The original age of this 1080 sq ft home is 1920, but there is not much left that is original. There are three bedrooms, a large bathroom and mainfloor laundry. It has been added onto in the past with a 12x20 addition being the last one in 2002. Some of the upgrades over he years include HE furnace, triple pane windows, vinyl siding, full basement dug out and cemented, laminate flooring and kitchen cabinets replaced. The cottage vibe in this home is accentuated with the wood plank walls and ceilings. The yard is 100 ft of frontage by 140 ft deep, lots of past to spread out with a garden area and three sheds for plenty of storage. Take a look for yourself. (id:51699)
2460 424 Spadina Crescent E
Saskatoon, Saskatchewan
Penthouse suite! Absolutely one of a kind condo with some of the most amazing views in Saskatoon. This luxurious condo has gorgeous vaulted ceilings which offer the most spectacular framing of the incredible view. The master bedroom also has an unparalleled view and offers a large walk through closet and 5 piece bath complete with bidet and cultured marble jetted tub. The kitchen features built-in appliances and oak cabinetry, all of which display pride of ownership at its finest. This condominium provides the owner with access to the amenities at the hotel, including swimming pool, exercise area and discounts for owners in the restaurant. Also included is an underground parking stall and storage unit. Prepare yourself to experience this unique and rare opportunity! (id:51699)
854 Delaet Bay
Warman, Saskatchewan
Welcome to your dream home with views of The Legends Golf Course in Warman! This stunning 2 bed, 2 bath bungalow-style duplex Built by Taj Homes offers 1,152 sqft of thoughtfully designed living space with no condo fees and offers some of the best views in the city. Situated in a quiet cul-de-sac with no through traffic, this home is perfect for anyone seeking both privacy and serenity. The exterior boasts a modern combination of Hardie board and stone, while the spacious 20x24 double attached garage and concrete driveway provide ample parking and storage. Step inside to discover an open concept layout filled with natural light and panoramic golf course views. Enjoy premium finishes and high-end fixtures throughout, with the added bonus of customizing certain features and finishes to your taste during the building process. The heart of the home is the designer kitchen, complete with quartz countertops, soft-close cabinetry, and a large island with seating—perfect for entertaining or casual dining. There’s plenty of cabinet space and a layout designed for both function and style. Whether you’re cooking for yourself or hosting guests, this kitchen will impress. The layout includes a functional mudroom with main floor laundry, a spacious secondary bedroom, and a full 4-piece bathroom. The primary suite is a true retreat featuring a large walk-in closet, beautiful views, and a luxurious 4-piece ensuite. Step out onto the 10x12 deck, complete with a privacy wall—ideal for relaxing or entertaining while overlooking the greens. Comfort features include central air conditioning, and the list price includes GST & PST with applicable rebates to the builder. A 4 month build time with a guaranteed possession date ensures your move-in plans stay on track. With New Home Warranty for added peace of mind. Don't miss your chance to live in one of Warman’s most desirable neighborhoods. Contact your favourite agent today for more information! Ai generated images, finishes may vary (id:51699)

