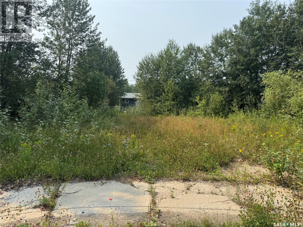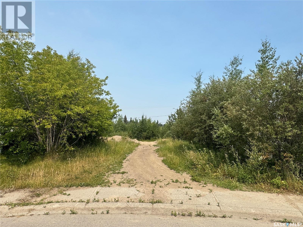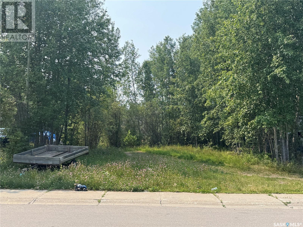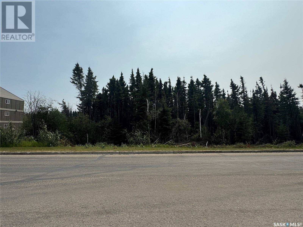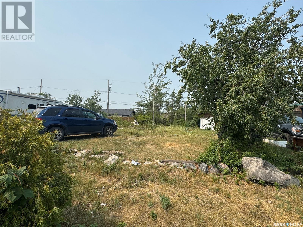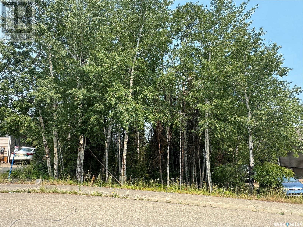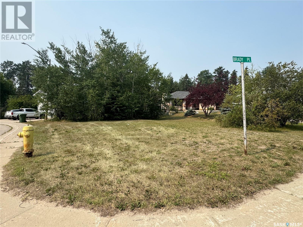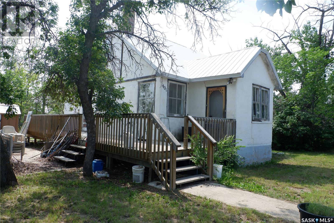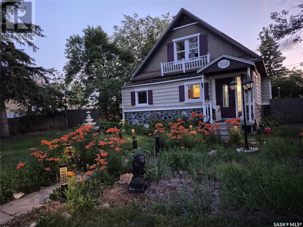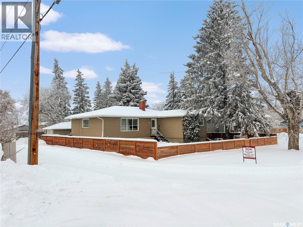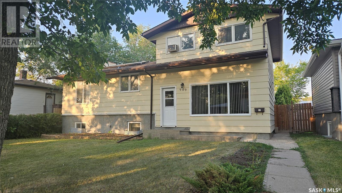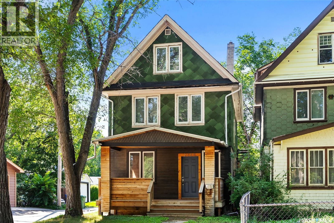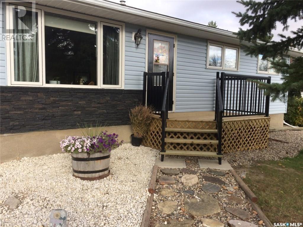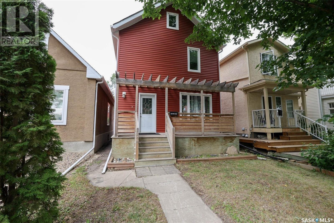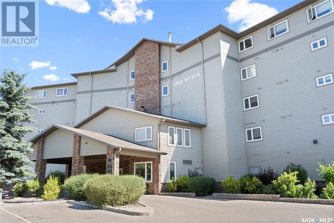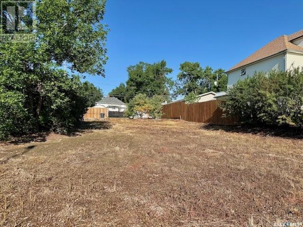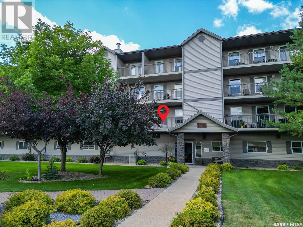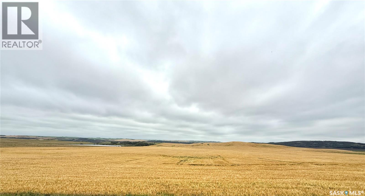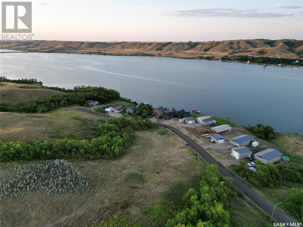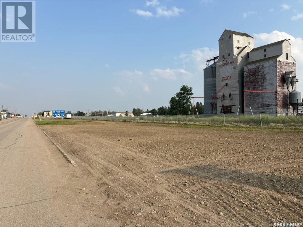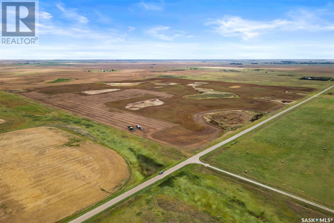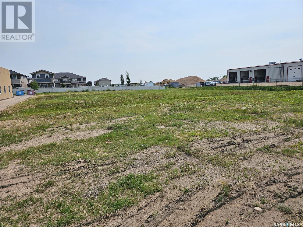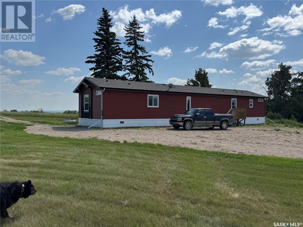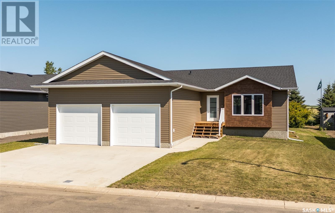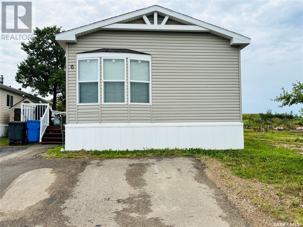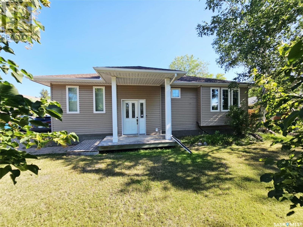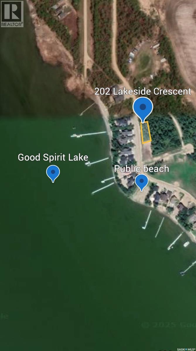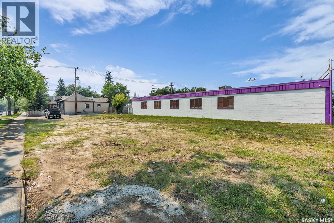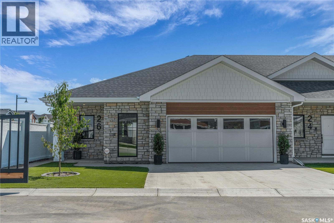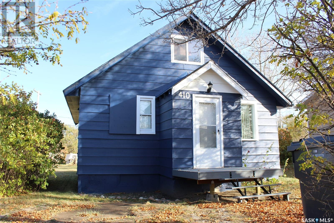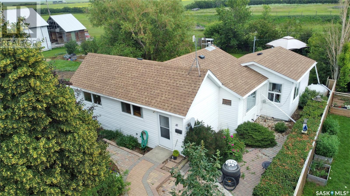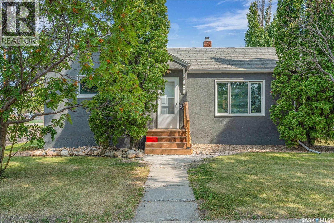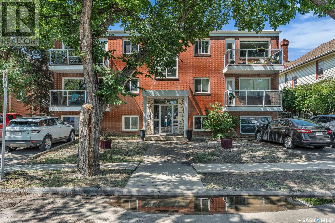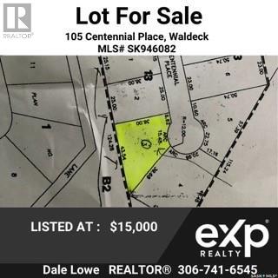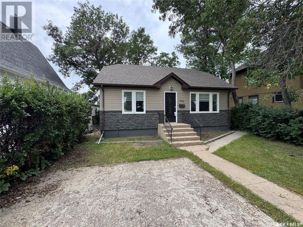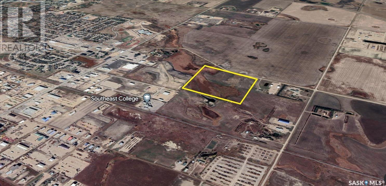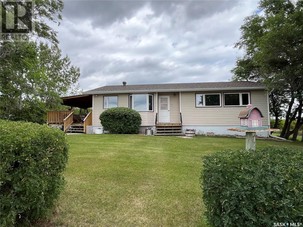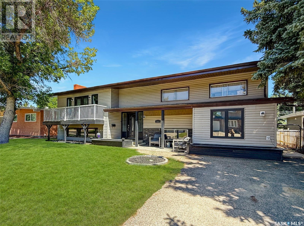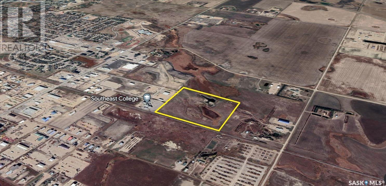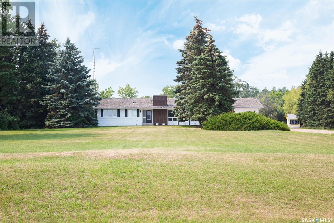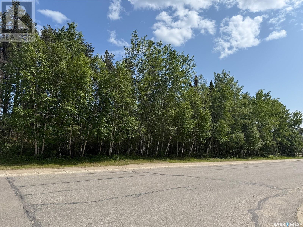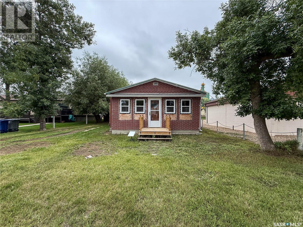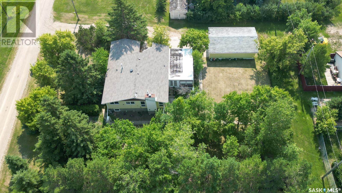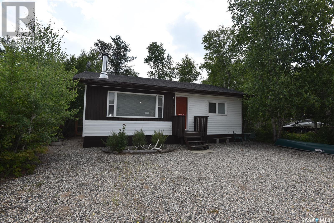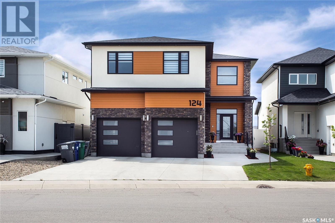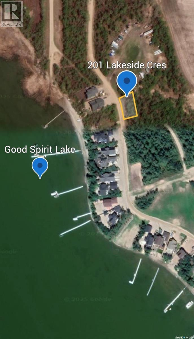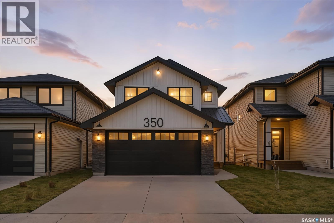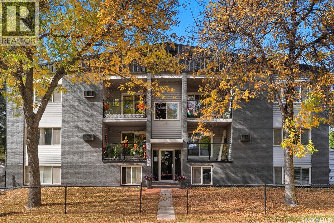Listings
915 Mowery Place
La Ronge, Saskatchewan
This well-located residential lot offers a great opportunity to develop in the established community of La Ronge. Situated within town limits and close to schools, services, and recreational facilities, this property is ideal for a future home or investment project. The lot is easily accessible and has most major utilities available nearby, making the building process more straightforward. This property is a blank canvas ready for your vision. (id:51699)
932 Quandt Crescent
La Ronge, Saskatchewan
This well-located residential lot offers a great opportunity to develop in the established community of La Ronge. Situated within town limits and close to schools, services, and recreational facilities, this property is ideal for a future home or investment project. The lot is easily accessible and has most major utilities available nearby, making the building process more straightforward. This property is a blank canvas ready for your vision. (id:51699)
912 Quandt Crescent
La Ronge, Saskatchewan
This well-located residential lot offers a great opportunity to develop in the established community of La Ronge. Situated within town limits and close to schools, services, and recreational facilities, this property is ideal for a future home or investment project. The lot is easily accessible and has most major utilities available nearby, making the building process more straightforward. This property is a blank canvas ready for your vision. (id:51699)
1415 Bedford Drive
La Ronge, Saskatchewan
This large, treed lot is zoned R2 and ideal for multi-unit residential development. Located within town limits and close to all amenities, this 2.07-acre parcel offers excellent potential to help meet the growing demand for housing in La Ronge. The Seller is open to offers and willing to work with interested buyers on a viable development plan. (id:51699)
1144 Dalby Crescent
La Ronge, Saskatchewan
This well-located residential lot offers a great opportunity to develop in the established community of La Ronge. Situated within town limits and close to schools, services, and recreational facilities, this property is ideal for a future home or investment project. The lot is easily accessible and has most major utilities available nearby, making the building process more straightforward. This property is a blank canvas ready for your vision. (id:51699)
988 Thompson Crescent
La Ronge, Saskatchewan
This well-located residential lot offers a great opportunity to develop in the established community of La Ronge. Situated within town limits and close to schools, services, and recreational facilities, this property is ideal for a future home or investment project. The lot is easily accessible and has most major utilities available nearby, making the building process more straightforward. This property is a blank canvas ready for your vision. (id:51699)
972 Brady Place
La Ronge, Saskatchewan
This well-located residential lot offers a great opportunity to develop in the established community of La Ronge. Situated within town limits and close to schools, services, and recreational facilities, this property is ideal for a future home or investment project. The lot is easily accessible and has most major utilities available nearby, making the building process more straightforward. This property is a blank canvas ready for your vision. (id:51699)
401 6th Avenue W
Assiniboia, Saskatchewan
Located in the Town of Assiniboia on a large corner lot. Check out this 1 1/2 Storey Character home. You will notice some orginal Hardwood flooring. There are two bedrooms on the main floor, bedroom and den on the second floor and a bedroom in the basement 0 buyer to determine if the window in this room meets code). This home has lots of potential as the yard is very large and nicely developed with trees and shrubs. Come have a look today! (id:51699)
303 Edward Street
Radisson, Saskatchewan
Welcome to 303 Edward Street, located in the friendly community of Radisson—just a short 45-minute drive northwest of Saskatoon! This charming character home offers exceptional yard space, featuring a beautiful front walkway lined with perennials. The spacious side and backyard areas include a variety of fruit trees and garden beds—perfect for those who love to garden or enjoy the outdoors. Inside, you’ll be greeted by timeless character and warmth. The main floor includes a welcoming front ?entrance, a versatile bedroom (currently used as a workout room), a cozy living room, a formal dining area, a bright kitchen, and a full bathroom. Upstairs, you'll find two additional bedrooms. The basement is unfinished but includes laundry and offers extra storage space. A wonderful opportunity to enjoy small-town living with easy access to the city! (id:51699)
614 Godkin Avenue
Balcarres, Saskatchewan
Price Reduced! Welcome Home to Comfort and Style in Balcarres! Now offered at a new, more attractive price — this charming, beautifully updated home perfectly blends modern convenience with timeless appeal. Featuring three spacious, sunlit bedrooms upstairs, this inviting property is move-in ready and waiting for you to make it your own. Enjoy peace of mind with recent updates including fresh paint, newer windows, doors, and siding—enhancing both curb appeal and energy efficiency. The heart of the home is a bright, renovated kitchen with classic white cabinets and modern flooring, perfect for everyday living or entertaining guests. Gleaming hardwood floors flow through the dining and living areas, creating a warm and welcoming atmosphere. The generously sized primary bedroom easily fits a king-size bed, and the updated bathroom boasts stylish fixtures and contemporary finishes. Outside, the fenced front yard offers a secure space for kids or pets to play, while the unfinished basement—complete with a newer boiler (2014) and laundry—provides ample storage and room to grow. Don’t miss your chance to own this delightful home at an even better value — contact your favorite local agent today to schedule a private showing. Your next chapter starts here! (id:51699)
909 Forget Street
Regina, Saskatchewan
Welcome to this spaciousH4 bedroom Family home in Rosemont. This 1,680 sq/ft home features a bright, roomy living room with high quality laminate flooring & large windows. The kitchen boasts lots of cabinet & counter top space, as well as a built-in oven (new) & stove top. The dining room, separated from the kitchen by an eat-at counter features a built-in cabinet & shelving unit. Highlights of the master bedroom include a large 3 piece ensuite, walk-in closet. There are 3 additional bedrooms on the top level, as well as a renovated 4 piece bathroom (Bath Fitter tub & shower) which includes two sinks, cabinets & mirrors as well as a roomy linen closet. A family room, with good-sized windows & fireplace is located on the lower level. There is also a laundry area & mechanical area with shelving units. This home is situated on a mature lot with a nicely developed yard. Back yard features a fire pit, garden boxes, storage sheds, small deck & paving stone patio with gazebo. Large double detached garage. This home is close to schools, shopping, churches and other amenities and is perfect for a large or growing family. This home features energy efficient boiler for heat, as well there is a solar panel system that the the reduces the electricity costs. Call your agent to make an appointment for your personal viewing. (id:51699)
2358 Montreal Street
Regina, Saskatchewan
Welcome home to this beautifully renovated 4-bedroom, 3.5-bathroom, nestled in Regina's General Hospital area. Step inside this renovated property, where the open-concept design truly shines with impressive tall ceilings on the main floor, creating an expansive, airy, and effortlessly flowing atmosphere with modern living. Kitchen offers stainless steel appliances and a pantry. Large primary bedroom, features a walk-in closet and a 3-piece ensuite. Second floor main bathroom offers a renovated 4 piece bathroom and lots of storage. Discover a staircase leading to an incredible 3rd floor bonus space. Imagine a cozy reading nook, a productive home office, or a vibrant play area – the possibilities are endless. You'll also have peace of mind with 100-amp electrical panel and repaired basement, featuring a permitted and engineered braced pony wall and steel beam support – ensuring this home is solid and ready for years of cherished memories. Location is everything, and this home truly delivers. You'll be just a short, easy walk to Miller and Balfour High Schools, making school runs a breeze, and mere moments from the General Hospital. Don't miss the chance to make this warm and inviting property your own! Call your agent today. NOTE: Some photos are virtually staged. (id:51699)
836 Peters Avenue
Oxbow, Saskatchewan
Great curb appeal on this three bedroom home situated on an oversized mature lot in a quiet area of Oxbow. The backyard features a large garden area, shed, and patio. The front step was built in 2017 with treated wood and vinyl railing. The vinyl siding is 2016. The home features a finished basement with another bedroom and large family room. The basement also has a three piece bathroom that has 2016 sink, shower, and flooring. There is a large laundry room that has a 2014 front loading washer and dryer on pedestals. 2021 furnace. Call for your private viewing. (id:51699)
2248 Halifax Street
Regina, Saskatchewan
Professionally renovated and move-in ready! This charming 3-bedroom, 2-bathroom home with a spacious third-level loft style bedroom has been extensively renovated and offers a bright, functional layout with quality finishes throughout. Beautiful hardwood flooring runs through the main and upper levels, with tile in the kitchen and bathrooms. The open-concept living and dining area features a custom hardwood accent wall, and the kitchen is equipped with soft-close maple cabinetry and stainless steel appliances. A stylish 2-piece bath completes the main floor, while upstairs features two generous bedrooms and spacious 5-piece bath with dual sinks. The third level offers a versatile loft-style bedroom that could also be used as a home office or kids play area. Important note: may not meet current egress requirements to be a legal bedroom. Spacious basement with laundry and ample storage space. Upgrades include: High-efficiency furnace (2021), newer siding, newer windows, updated plumbing and electrical, and newer interior and exterior doors. Enjoy outdoor living on the front and back decks. There’s also a single detached garage with a new automatic overhead door. Located within walking distance to the hospital, this property is ideal for healthcare workers or as a great investment opportunity. Blending comfort, character, and modern updates — this home is truly move-in ready! (id:51699)
103 1602 1st Street E
Prince Albert, Saskatchewan
Discover this stunning 1,705 square foot, 2-bedroom, 2-bathroom executive-style condo with breathtaking views of the North Saskatchewan River. The condo features a sprawling open floor plan, a large custom kitchen with soft-close cabinetry and stainless appliances, a formal dining area, and a massive living room with built-in shelving and a natural gas fireplace. You'll appreciate the in-unit storage, large laundry room, 1 surface, 1 underground parking stall, and an extra parkade storage room. Enjoy the panoramic waterfront views from the spacious deck. Recent upgrades since 2021 include new fixtures, custom molding, functional shelving in the laundry and storage areas, a barn door in the master bedroom, and fresh white paint throughout. Appliances included (id:51699)
346 4th Avenue Nw
Swift Current, Saskatchewan
Opportunity knocks with this ready to build residential lot located in the heart of Swift Current's North West neighborhood. Perfectly situated on a flat lot, and fully serviced with power, water, sewer and natural gas, this property meets all the City of Swift Current's developments standards - making your new home easier from day one. Even better? It qualifies for a 5 year property tax exemption for new owner occupied builds or a 3 year tax exemption for move in ready owner occupied homes. That's real long term savings while you build equity. This established neighborhood is a charming mix of character homes and modern infills, and offers everything today's buyers value - affordability, walkability and community. Schools, parks, shopping and downtown services are all within walking distance, making this an ideal location for families or anyone looking to put down roots. For more information please call today! (id:51699)
201 1901 1 1/2 Avenue W
Prince Albert, Saskatchewan
Well maintained east facing 2nd floor 2-bedroom condo in North Crest Estates. Functional eat in kitchen with white cabinets and newer ‘never been used’ stainless steel fridge and stove, built in Bosch dishwasher and vented microwave hood fan opens to newly carpeted living room with patio doors to spacious east facing balcony with 2 storage rooms. 2 bedrooms, 4-piece bath and spacious laundry/storage room. New carpet throughout the condo and indoor/outdoor carpet on the balcony installed in 2021. In wall air conditioning unit in living room. One grade level entry parking stall in heated parkade. Building features concrete floors between levels and superior sound proofing in condo walls. Elevator, Social Room and half bath off main entry. Exercise room and hobby room off parkade. Interior hallways repainted and new hallway floor covering installed in 2024. Beautifully landscaped grounds in a mature neighborhood. Excellent condo association board of directors since the building was constructed and as a result the building has been maintained in above average condition and the capital reserve account coincides directly with the capital reserve account study. Condo fees are $353 per month and include common area and exterior building maintenance, heat, water, garbage removal, lawn and landscaping care, snow removal and reserve fund contribution. Visitor parking and wheelchair access. (id:51699)
Rm Of Douglas Acres
Douglas Rm No. 436, Saskatchewan
Take a look at this land listing in the RM of Douglas. This parcel includes 3 quarters of grain and small parcel of crown lease land. The Seller states that there is approx. 445 seeded acres according to the Sprayer GPS results including the road allowances and hilly topography. This parcel has good road access and excellent water drainage. The Seller has recently cleared some bush to open up a few more acres. Narrow lake is a spring fed lake that borders the North East side of this parcel. The lake would make an ideal recreation get away or water source for the pasture on the east side of the Crown Lease land. The Crown Lease transfer would need to be approved by the Ministry. Call today for more info. (id:51699)
Lakeview Terrace
Marquis Rm No. 191, Saskatchewan
Buffalo Pound Lake Development Land Available! This over 200-acre parcel package is located at Lakeview Terrace on Tatanka Drive, with potential subdivision land. Don’t wait… book your private viewing today! (id:51699)
87a Railway Avenue
Oxbow, Saskatchewan
OXBOW - PRIME COMMERCIAL LOT FRONTING HWY 18. 348' Frontage by 82' deep, energy & town utilities in close vicinity. LOOKING FOR A GREAT LOCATION FOR YOUR OPERATION ?? These highway frontage lots are the perfect location to invest in energy country. The town of Oxbow has provided energy and agricultural jobs for decades. It is a thriving area for starting a new business. When you're not working then enjoy the playground of the southeast. Oxbow is next to the Souris Valley that hosts all kinds of musical and sporting events. The river that runs through it sees turtles, paddleboards, and fishing. The Moose Creek Regional Park offers camping, boating, and a gorgeous 9 hole golf course. Come for the work and stay for the fun! Contact agents for more info or to submit offers. (id:51699)
Tyvan Quarter
Francis Rm No. 127, Saskatchewan
One quarter section for sale (NW 9-13-13 W2) with good access located only 2.5 Miles north of Tyvan, SK and Highway #33. This quarter section is rented out for the 2025 crop season. SAMA Field Sheets identify 145 cultivated acres with a 39.76 final rating. 2025 SAMA Assessed Value $212,200. Sask Crop Insurance Soil Classification is “L”. (id:51699)
731 Centennial Drive
Martensville, Saskatchewan
.91 acre Zoning C2 - Highway Commercial District - with #12 Highway Exposure Numerous uses see suppliment (id:51699)
Mchenry Acreage
Three Lakes Rm No. 400, Saskatchewan
Scenic Acreage in the Heart of the Verndale Hills – RM of Three Lakes! Welcome to this picturesque 80-acre property nestled in the rolling Verndale Hills, known for its stunning views and rich agricultural land. Located just 15 minutes northeast of the vibrant community of Middle Lake and the popular Lucien Lake Regional Park, this property offers the perfect blend of peaceful country living with access to recreation and amenities. Approximately 65 acres are currently seeded to wheat and canola, making this a productive piece of farmland as well as a serene homestead. The 2017-built modular home features 1,520 sq ft of bright, open-concept living. With 3 spacious bedrooms and 2 bathrooms, the layout includes a large kitchen with ample cabinetry, a welcoming dining area, and a cozy living room perfect for gatherings or quiet evenings. Modern finishes and thoughtful design make this home move-in ready and comfortable year-round. The yard site includes several outbuildings, including a sturdy metal Quonset, offering plenty of storage and workspace for equipment, hobbies, or farm needs. Whether you’re looking to expand your farming operation, or settle into a tranquil country lifestyle, this unique property delivers it all—views, value, and versatility. Call today to view! (id:51699)
216 Kestrel Court
Rosthern, Saskatchewan
Stunning 1,295 sqft bungalow nestled on a quiet cul-de-sac in the peaceful community of Rosthern! The main living areas showcase vaulted ceilings while vinyl plank flooring and pot lighting extend throughout the main floor. The bright kitchen features white cabinetry, a stylish backsplash, modern lighting, a spacious island with bar seating and stainless steel appliances. This space flows effortlessly into the generous living room and dining area, where a patio door opens onto the back deck which is perfect for enjoying your morning coffee or entertaining family and friends. There is also a 4 piece main bathroom and 3 good size bedrooms including the primary bedroom that has a private 4 piece en-suite and a walk in closet. The unfinished basement offers 9 ft ceilings, a laundry/utility room and plenty of potential for your personal design. The property backs onto a tranquil greenspace and is framed by mature trees along the rear lot line which provides privacy and a natural backdrop. It is nicely landscaped and includes a double attached heated garage for added comfort and convenience. Located close to schools, the hospital, the pool and an 18 hole golf course. Act now and make this stunning home your own! (id:51699)
6 2004 Alice Road
Estevan, Saskatchewan
Welcome to this well-maintained 1,520 square foot home, built in 2012 and situated on its own lot—no lot rent! This spacious and functional home features an open-concept layout with a generous kitchen, dining, and living space ideal for entertaining or family living. The heart of the home is the large kitchen, offering dark wood cabinetry, ample counter space, a center island with seating, a large pantry area and stainless steel appliances, including a double wall oven. The inviting living room is filled with natural light creating a bright and airy atmosphere throughout the day. The focal point of this warm and welcoming space is the built-in gas fireplace—perfect for cozy evenings or adding ambiance year-round. The open layout flows seamlessly into the kitchen and dining areas, making it ideal for both relaxing at home and entertaining guests. Whether you're enjoying quiet mornings with a book or hosting friends and family, this living room offers the perfect blend of comfort and style. The primary suite includes a spacious en-suite bathroom with dual sinks, abundant storage, a walk-in shower, soaker tub and two large closets. The two additional bedrooms are thoughtfully situated at the front of the home and are both well-sized and offer flexibility for guests, a home office, or extra living space. Additional highlights include thoughtful touches like the built-in office space off the dining room, large entryway with double closets, extra storage by the bedrooms and a large laundry room with access to the deck. This move-in ready home close to both the ball diamonds and soccer fields makes it perfect for those looking for comfort, functionality, and ownership freedom. Schedule your private showing today! (id:51699)
1122 Borden Drive
Esterhazy, Saskatchewan
1122 Borden Dr. has undergone a lovely renovation on main and lower levels. All new vinyl plank flooring, installed on an angle for some added interest and class, all fresh interior paint and new baseboards. Open living area with vaulted ceiling between kitchen, dining and living room. Expansive countertop space, and loads of cabinetry will have you planning your next dinner party in this entertainers kitchen. Garden doors lead out into the huge back yard with deck and paving stone patio, garden shed and single detached garage with parking galore on the interlocking brick driveway. Moving on to the main level bedrooms, the primary bedroom has a large walk in closet with direct access to the main level 4 piece bathroom. The second bedroom is just across the hall. As you enter the basement through the large foyer with soaring ceilings, you will notice a few decorative touches, like the designer front door, display alcove above the entrance closet, 2 tall windows to let in that natural light and a cut out into the kitchen area. The rec room has all the space you could need to set up your games room, home theatre, play room or whatever usage suits your lifestyle. A second full bathroom and 2 more bedrooms in this renovated basement. Included are: Fridge, stove, microwave range hood fan, central vac, water softener, reverse osmosis, central air, washer and dryer. This beautiful home is located on a quiet, tree lined, street close to Esterhazy High School. (id:51699)
202 Lakeside Crescent
Good Spirit Lake, Saskatchewan
If you are looking to build your dream lake house, look at these large second row lots at Tiechko Beach, Good Spirit Lake. It is located on a quiet crescent and is large enough build a large structure and still keep a private outdoor oasis. The public beach offers picnic areas, beautiful sand and will have play structures for the kids! Good Spirit Lake is located off Highway 9 near Canora or Highway 16 near Springside/ Yorkton. The development is beautiful and worth a drive to check out the lots. There are building stipulations to retain the values and integrity of the whole beach. (id:51699)
1001 20th Street W
Saskatoon, Saskatchewan
Located at 1001 20th Street West, this highly visible corner lot offers exceptional development potential in the heart of Saskatoon’s revitalized Riversdale neighbourhood. With approximately 55 feet of frontage, this property is zoned B5C, providing flexibility for a variety of permitted uses including a place of worship, car wash, boarding apartment, day care, and more. The B5C zoning allows for both commercial and mixed-use development, making it ideal for entrepreneurs, investors, or community-focused projects. Positioned in a high-traffic area with strong foot and vehicle exposure, this lot sits within walking distance to shops, restaurants, and local amenities.Don’t miss your opportunity to secure a well-located parcel in one of Saskatoon’s most dynamic and growing neighbourhoods. Contact your REALTOR® today for more information on zoning and development options. (id:51699)
4 720 Brighton Boulevard
Saskatoon, Saskatchewan
*SHOWHOME NOW OPEN! 26-720 Brighton Blvd!* Welcome to The Moët II, an exquisite bungalow townhome nestled within the private, gated community of Chateau Bungalows, crafted by the award-winning North Prairie Developments Ltd. This sophisticated 1,071 sq. ft. bungalow embodies modern luxury, complete with a spacious attached two-car garage. Every detail has been thoughtfully curated, from the premium Whirlpool built-in appliance package to the quartz countertops that exude elegance. The open-concept living areas feature high-end laminate flooring, while the bathrooms are adorned with luxury vinyl tile. Step inside to experience the grandeur of 9’ ceilings and a luminous, airy living space. The living room, framed by floor-to-ceiling windows, invites you to bask in natural light while overlooking your private, picturesque backyard. This outdoor haven boasts a covered patio, low-maintenance turf landscaping, and privacy fencing. The primary bedroom is complete with a 4-piece ensuite and a spacious walk-in closet. For those needing additional space, an optional 1,417 sq. ft. basement development offers limitless potential. Whether you envision an additional bedroom, office, a private bathroom, a state-of-the-art theatre room for those cinematic family nights, the possibilities are endless. The exclusive Chateau Bungalows community extends beyond your front door. Indulge in private backyards, engage in a friendly match at the sleek pickleball court, or take in a show at the nearby amphitheater, just steps away. The scenic lakeside walks and tranquil paths provide a perfect retreat from the bustling world, while the trendy shops, dining, and vibrant entertainment of Brighton are only moments away. Experience the epitome of refined living at Chateau Bungalows, where luxury meets lifestyle in one of Brighton’s most coveted locations. Images shown are for reference purposes only, and details are subject to change without notice. (id:51699)
410 Main Street
Climax, Saskatchewan
Exciting opportunity for a renovated home in Climax, SK. Check out this classic 3 bedroom home that is crisp and clean and ready to go! The main floor has a large living room and an even larger dine-in kitchen with access to the back deck. The kitchen has tons counter space and nicely updated cabinets. There is even room for a stackable washer/dryer set. The main bathroom is a full 4pc with a soaker tub and smart ceramic tile. The home has one bedroom on the main floor and two guest rooms upstairs that feature original wooden plank flooring. The real feature of the property is the huge yard, it is a full 100' of frontage and 120' deep with a large garden shed tucked into the corner. A privacy hedge shelters you from the street, and the back is open to the back lane with a double gravel parking pad. Other upgrades to the home include a metal roof, 5year old EE furnace, 5 year old hot water heater and a state of the art alarm system. The Village of Climax is only 18km from the USA border (id:51699)
41 Main Street
Tuxford, Saskatchewan
Discover the serenity of Tuxford, nestled in the heart of Saskatchewan, where peace & tranquility define everyday life. Just 15 minutes from Moose Jaw and conveniently close to Buffalo Pound Lake and the K+S Mine, Tuxford provides the perfect blend of rural charm and easy access to urban amenities, making it ideal for families & retirees alike. This charming bedroom community offers a welcoming environment with a home that has updates to ensure comfort and convenience. Key improvements APV - include a kitchen expansion in 2000, featuring ample cabinetry and workspace for culinary endeavors and entertaining. The basement walls and floors redone in 1999. Over the past decade, windows have been replaced, the exterior boasts recent updates such as shingles, soffits, fascia, eaves, and siding, ensuring a well-maintained appearance. Updated utilities include a H/E furnace, central air conditioning, water softener, and water heater, all contributing to modern comfort. The home welcomes you with interlocking brick walkways leading to a warm foyer. The spacious living room flows into the dining and kitchen areas, creating an inviting setting for gatherings. The main floor features 3 bedrooms and a 4pc. bathroom. The unfinished lower level with laundry facilities, abundant storage, and a utility area for home maintenance needs. Outdoors, a private and serene yard awaits, complete with a deck overlooking a beautifully manicured, fenced space with mature trees and shrubs. A gazebo and patio offer charming spots for outdoor entertaining, while a garden and heated shed cater to gardening enthusiasts. The property accommodates future garage space & there is already RV/boat parking. Tuxford is more than just a place to live; it's a community where neighbors become friends and serene surroundings foster peace of mind. Whether raising a family or enjoying retirement, embrace this opportunity and make this wonderful community your new home. (id:51699)
1492 95th Street
North Battleford, Saskatchewan
Charming Bungalow on a Large Corner Lot! Welcome to this bright and cozy 960 sq ft bungalow, perfectly positioned on a generous corner lot in a highly desirable location. Inside, you’ll find a sun-filled main floor featuring two comfortable bedrooms and a full bathroom. The home has seen a number of recent upgrades (2025), including durable vinyl plank flooring, modern lighting, and a fresh coat of interior paint. The exterior was also tastefully repainted in 2019, adding to the home’s curb appeal. Downstairs offers even more value with a non-conforming basement suite, ideal for extended family, guests, or potential rental income. It includes a kitchenette with appliances, one spacious bedroom, a second bedroom or den, and a second bathroom/laundry area which has been completely renovated. Additional features include: Newer hot water heater, some updated windows, new ceiling tiles in the basement, and a fully fenced yard that also has a shed for more storage - perfect for pets, children, or weekend BBQ. Located directly behind John Paul II Collegiate and close to parks, shopping, and more, this home offers the ideal mix of charm, comfort, and convenience. Whether you’re a first-time buyer, downsizer, or investor, this property is a must-see. Don’t miss your chance — book your private showing today! (id:51699)
18 2060 Lorne Street
Regina, Saskatchewan
Downtown Regina Condo with Exclusive Parking – Ideal Investment or First Home! Nestled in the heart of downtown Regina, this bright and functional 1-bedroom condo offers unbeatable value—perfect for the savvy investor or first-time buyer. Currently tenant-occupied and generating $975/month in rental income (tenant pays power), this is a turnkey opportunity for immediate cash flow. Enjoy the rare perk of exclusive parking right out front, a true luxury in the downtown core. Inside, the unit features laminate flooring throughout, an east-facing exposure that fills the space with natural light, and a private balcony—your personal outdoor retreat in the city. The practical layout includes plenty of in-suite storage, a full 4-piece bathroom, and a spacious bedroom. Condo fees include heat and water, simplifying your monthly expenses. With its unbeatable location, income potential, and included parking, this condo offers true urban value. Whether you're looking to build your portfolio or step into the real estate market, don’t miss this opportunity to own in one of Regina’s most connected neighborhouds. Schedule your viewing today! (id:51699)
105 Centennial Place
Waldeck, Saskatchewan
Build your dream home in the quiet community of Waldeck, SK! This spacious vacant lot is ideally located on a peaceful cul-de-sac, just 15 minutes from Swift Current. Enjoy the benefits of small-town living with a K–8 school nearby, a strong sense of community, and affordable land. Services nearby, and ready for development—bring your plans and make it yours. Contact today to learn more or schedule a viewing! (id:51699)
439 Qu'appelle Street
Weyburn, Saskatchewan
Welcome to 439 Qu'Appelle Street – a beautifully updated home that’s move-in ready! This charming 4-bedroom property features two spacious bedrooms on the main floor and two more on the second level, offering plenty of space for a growing family. The home has seen extensive renovations, including updated siding, shingles, windows, flooring, kitchen, and bathroom—truly all the heavy lifting has been done for you. The bright and open basement provides the perfect space for a cozy movie night or additional family living. Step outside to enjoy the large private yard, complete with a tall fence and a generous deck—ideal for entertaining or letting kids and pets play freely. Located just steps from downtown and the high school, this home offers convenience, value, and style. A perfect starter home with exceptional updates—don’t miss your chance to own this gem! (id:51699)
High Profile Comm Land - North Parcel
Estevan Rm No. 5, Saskatchewan
37.95 acres of highly sought after land for future development. Excellent opportunity to own land bordering the city of Estevan, Behind the future King Street extension, there are no other parcels with the same potential currently available on the market. The 36.69 acre South Parcel is also available (MLS#SK 014169) Call today for more information (id:51699)
Eremenko Quarter
Reno Rm No. 51, Saskatchewan
Please do not drive into yard without a realtor present. This quarter section is conveniently located close to 2 paved highways. Only 15 km away from Consul, Saskatchewan and 60 km south of Maple Creek, Saskatchewan. The home offers 4 bedrooms and is on a school bus route that takes the kids into the K-12 school located in Consul. Many improvements on the home including new kitchen cabinets and windows along with a water softener and hot water tank. There is another home on the property that is currently rented out and the renters would love to stay. The 28X42 shop acts as the garage and shop; heated with propane radiant heat it is a comfortable space all year round. There are 3 propane tanks on site, 1 is owned and 2 are rented from Pioneer CO-OP; the 2 that are rented will stay with the property. 2 wells onsite yield no lack of water. One well feeds the houses and the other is used to water the yard. 3 and 4 line barbed fences surround the property and there is also a barn that has been redone with metal walls and roof. Existing corrals and a fenced horse pen are in great shape. Plenty of storage sheds and a covered deck off of the west side of the house, this property offers everything you need. Annual Taxes are currently $546. Call for a tour. (id:51699)
1311 Jubilee Drive
Swift Current, Saskatchewan
Welcome to 1311 Jubilee Drive. This incredible home offers over 2000 sq ft of thoughtfully designed space perfect for families or those who love to entertain. With 5 bedrooms and 3 bathrooms there is plenty of room for everyone. The main floor features a spacious kitchen with granite counter tops and stainless steel appliances with tons of cupboard space. In addition there is a large bright dining room area and two separate generous sized living areas. Patio doors off of living area lead to a massive deck ideal for bbqs and gatherings, plus your very own swimming pool and hot tub to add to the fun!! Three of the five bedrooms are located on the main floor as well as 2 bathrooms with one being a ensuite. The basement is fully finished for some extra living space to be enjoyed. A double attached garage provides plenty of room for vehicles and storage, it conveniently opens to a paved alley for easy access year round. Located in a highly desirable neighborhood, you are just a short walk to all levels of school, walking trails, Elmwood Golf Course and many great amenities. It is a rare opportunity to own a home that checks all the boxes and is in such a desired location. Don't miss your opportunity to own this move in ready home. (id:51699)
High Profile Comm Land - South Parcel
Estevan Rm No. 5, Saskatchewan
36.69 acres of highly sought after land for future development. Excellent opportunity to own land bordering the city of Estevan, directly behind Southeast College and Nesbitt Dr., there are no other parcels with the same potential currently available on the market. The 39.75 acre North Parcel is also available (MLS# SK014171) Call today for more information (id:51699)
South Shellbrook Acreage
Shellbrook Rm No. 493, Saskatchewan
Stunning Acreage 2 km from Shellbrook! Welcome to a one-of-a-kind retreat, with endless charm, located just 2 km south of the thriving community of Shellbrook. This exceptional, 3.62 acre property offers country living at its finest. Property Highlights: 1. Home: 1,568 sq ft bungalow, with double attached garage, boasts a harmonious blend of comfort and style. The open and airy layout of the kitchen, dining, and living room area creates a seamless flow, perfect for both relaxation and entertaining. Large picture windows frame the beautiful country views, bringing the essence of nature right into your living space. A cozy fireplace nook provides the perfect spot to warm and drink hot cocoa by the fire on a wintry night. The home features three plus one bedrooms, two full and two half baths, including a sauna in the downstairs bathroom. The recently renovated basement provides a fresh and modern update with a large recreation room, bedroom and playroom/office, providing versatility to suit your lifestyle needs. 2. Detached Pool Building: Host pool parties or unwind and indulge in summertime leisure within the detached pool building, which houses an in-ground, heated pool. 3. Various Outbuildings: The property comes complete with several outbuildings, including, but not limited to, a generous 3,200 sq ft heated shop—a perfect haven for hobbyists, outdoor recreational enthusiasts and those in need of additional winter storage. One heated, 36' x 24', detached garage, situated directly behind the house, offers even more storage and workspace options. Experience Tranquility and Convenience This charming country property offers the best of both worlds—seclusion and convenience. Enjoy the peace and quiet of rural life, surrounded by the beauty of nature, while being only a short distance from the vibrant town of Shellbrook. Contact realtor to schedule a private viewing today! (id:51699)
1459 Studer Street
La Ronge, Saskatchewan
Prime residential development opportunity in the beautiful northern community of La Ronge. This well-situated lot, part of a row of available properties on a desirable street, backs onto a new subdivision zoned R2. Enjoy access to connect to municipal water and sewer, plus the convenience of being within walking distance to numerous amenities. Perfect for a single-family home or multiple dwellings! Opportunity to purchase to one or multiple lots. Information about building requirements and bylaws can be obtained for more information contact for details. (id:51699)
224 Front Street
Eastend, Saskatchewan
Welcome to 224 Front Street in Eastend — an affordable, move-in ready home that proves great things come in charming, low-maintenance packages. This 1-bedroom bungalow sits in a prime location on the edge of town, offering quiet living, lane access out back, and all the important updates that make settling in easy. Step inside through the insulated 4x20 three-season sunroom — the perfect spot to enjoy your morning coffee or unwind with a glass of wine. From here, you’re welcomed into a cozy living room filled with natural light. To the right, the spacious bedroom offers a good-sized closet & plenty of natural light. The kitchen and dining area are functional, complete with a center island and convenient main floor laundry. Every corner feels well cared for and thoughtfully refreshed. Since 2022, this home has undergone significant updates: some new drywall, flooring, and windows throughout, a new roof (2022), updated appliances, a new side door, and electrical upgrade including a modern panel (2023). A gas furnace was installed in 2019, and the water heater is estimated at 10 years old — and in Eastend, they’ve been known to last up to 30! It’s safe to say the heavy lifting has been done. Located in the friendly and picturesque community of Eastend — nestled in the Frenchman River Valley and right along the iconic Red Coat Trail — this home offers access to scenic hiking, the famous T.rex Discovery Centre, boutique shops, local restaurants, and a true small-town sense of community. Whether you’re a first-time buyer, an investor, a retiree, or simply someone looking for a slower pace and affordable living, you'd be hard-pressed to find a better deal than this $90K gem. Why rent when you can own in Eastend? The opportunity is here — all that’s missing is you. (id:51699)
201 2nd Avenue
Lajord Rm No. 128, Saskatchewan
Escape the hustle and enjoy small town living! Only 25 minutes east of Regina, this spacious home is located in Davin. As you step inside, you're greeted by an abundance of natural light and a kitchen featuring an abundance of counter space with a breakfast nook overlooking the front entrance. The living room with a wood burning fireplace opens to the dining room. Garden doors off of the dining room lead to a 16’ x 23’ sunroom that overlooks the backyard. The primary bedroom offers a three piece ensuite bath with an additional two bedrooms and a four piece main bathroom completing the main floor. A fully developed basement features a large recreation room, two additional bedrooms, a two piece bathroom and a laundry room complete with washer and dryer. There is central air for summer comfort. Recent upgrades include newer architectural shingles on house and newer PVC windows. Situated on two lots totalling 100' x 125’, the outdoor space features mature landscaped and is partially fenced. In addition to the attached single garage, there is a 20’ x 30’ detached double car garage offering plenty of storage. Don't miss out on the opportunity to make it yours, call today to book your viewing! (id:51699)
217 Birch Drive
Tobin Lake, Saskatchewan
Welcome to your year-round retreat at Prudens Point on the north side of Tobin Lake! This fully furnished 4-season cabin offers a cozy yet spacious feel with two generously sized bedrooms, an open-concept kitchen and living area, and a screened-in outdoor room—ideal for enjoying summer evenings bug-free. The private, fenced backyard features a firepit area perfect for gatherings and outdoor entertaining. Situated just a short walk from the lake, you'll have easy access to all the community amenities including a beautiful beach, playground, and convenient boat launch. Whether you're looking for a peaceful weekend getaway, a fishing haven, or a place to make family memories, this property checks all the boxes. (id:51699)
124 Forsey Avenue
Saskatoon, Saskatchewan
This stunning custom-built 4-bedroom, 4-bathroom home by Selkirk Developments, with a north-east facing entrance, offers the ultimate in luxury, space, and functionality. From the moment you step into the grand open-to-above foyer with soaring ceilings, you’re welcomed by elegant design, premium finishes, and exceptional attention to detail. The main floor features 10-foot ceilings, creating a bright and airy atmosphere throughout the open-concept living and entertaining spaces. At its heart is the show-stopping kitchen with an 8-foot quartz waterfall island, upgraded stainless steel appliances, custom cabinetry, and a walk-in pantry complete with its own kitchen counter—perfect for prep and additional storage. Upstairs, the ceilings are a generous 9 feet high, enhancing the comfort and spaciousness of each generously sized bedroom. The home is loaded with upgrades including custom millwork, upgraded flooring, designer lighting, and a washer with a built-in mini washer for added convenience. The fully covered deck backs directly onto a park with a walkway, offering peaceful views perfect for outdoor living. The fully finished basement is an entertainer’s dream, boasting a huge recreational area, a serving kitchen, and ample storage space—ideal for gatherings, hobbies, or extended living. All this is located in a highly desirable neighborhood, within walking distance to a shopping center, parks, and public transit. This is a rare opportunity to own a move-in-ready, one-of-a-kind home by Selkirk Developments that truly has it all. Book your private showing today! (id:51699)
201 Lakeside Crescent
Good Spirit Lake, Saskatchewan
If you are looking to build your dream lake house, look at these large second row lots at Tiechko Beach, Good Spirit Lake. It is located on a quiet crescent and is large enough build a large structure and still keep a private outdoor oasis. The public beach offers picnic areas, beautiful sand and will have play structures for the kids! Good Spirit Lake is located off Highway 9 near Canora or Highway 16 near Springside/ Yorkton. The development is beautiful and worth a drive to check out the lots. There are building stipulations to retain the values and integrity of the whole beach. (id:51699)
350 Katz Avenue
Saskatoon, Saskatchewan
Presenting The Bronco (Farmhouse Exterior Style) by North Prairie Developments Ltd., this 1903 SqFt home boasts 3 bedrooms, 2.5 baths, a mainfloor den, bonus room, and an attached double car garage. The expansive open layout and spacious kitchen, equipped with a walk-thru pantry and ample storage, create a welcoming atmosphere. The generously-sized primary bedroom features abundant natural light and a 4-piece ensuite bathroom. Take advantage of Secondary Suite Incentive program with the added flexibility of a basement suite option, expanding the living space by an additional 673 SqFt. This suite includes 2 bedrooms, 1 bathroom, and an open concept kitchen. Noteworthy features include quartz countertops, laminate flooring, front landscaping, a concrete driveway, Nest Learning Thermostat, and Amazon Echo. (id:51699)
2a 833 B Avenue N
Saskatoon, Saskatchewan
First time buyer or savvy investor - this bachelor suite condo is a rare opportunity with condo fees at $137/mo and yearly taxes at just $313! This main floor unit keeps cool in the summer and cozy in the winter; the block construction is excellent for a quiet space. Updates have included flooring throughout, modern paint and a kitchen with maple cabinetry and newer appliances. There is a storage nook at the front door and there is shared laundry access right across the hall! Located on a quiet street in Caswell Hill - this is a spot to view in person where you are a short walk to Ashworth Holmes park, walking distance to Sask Polytechnic, downtown, or shopping on 33rd street. You will notice from the start that this building is well cared for with a manicured exterior and maintenance throughout; fresh paint, flooring, updated lighting, security doors, cameras, and even a newer boiler unit! Additionally there is an electrified parking stall and storage area for bikes. Don’t hesitate to book a showing on this condo. Call today! (id:51699)

