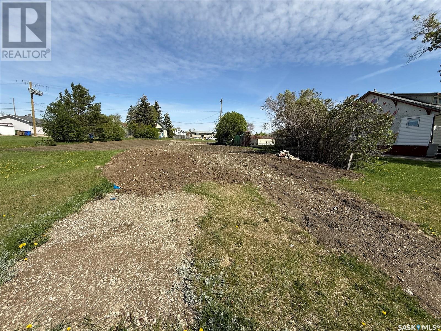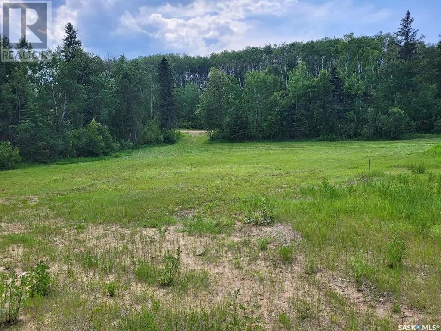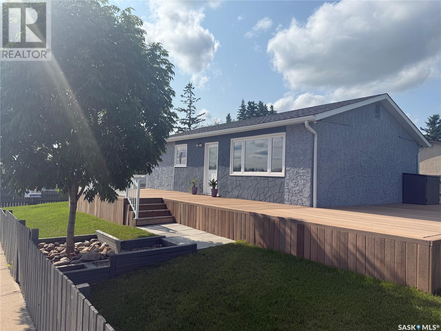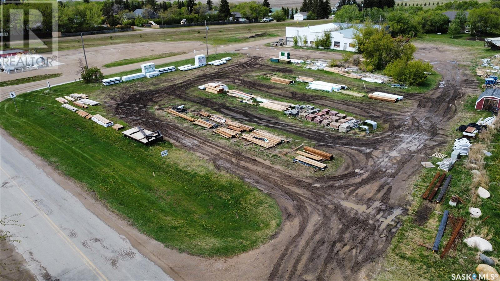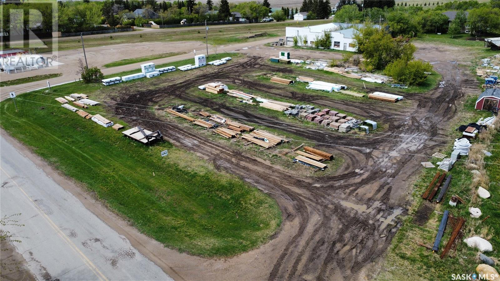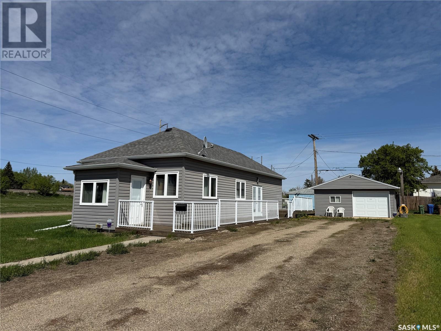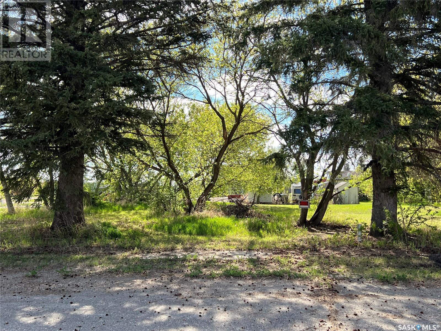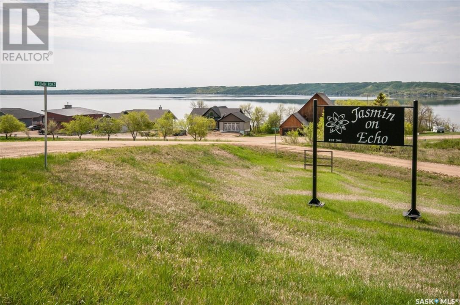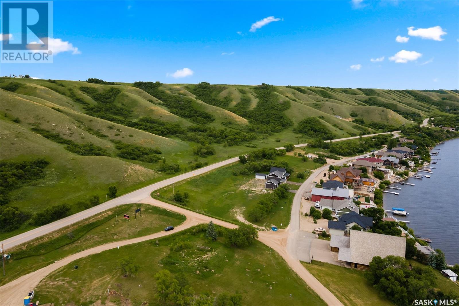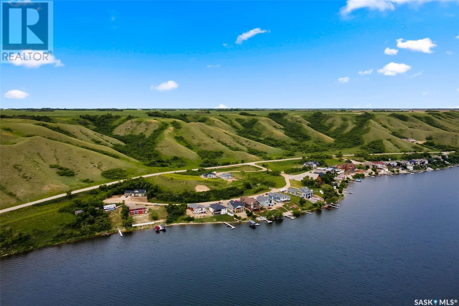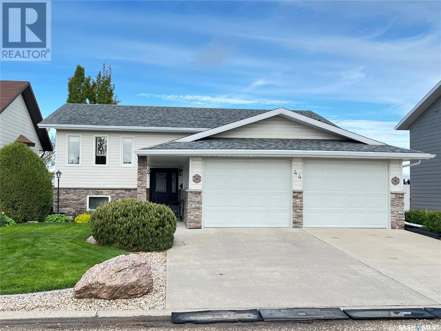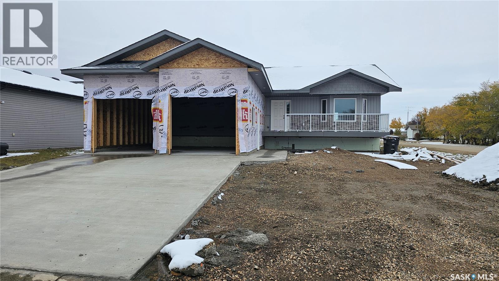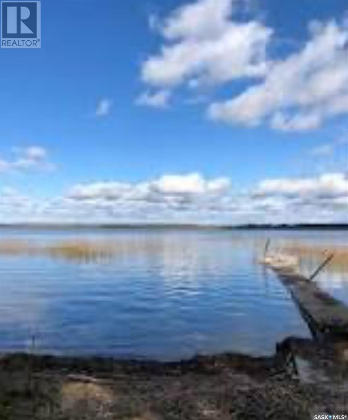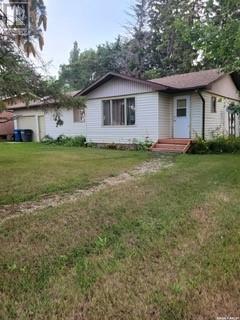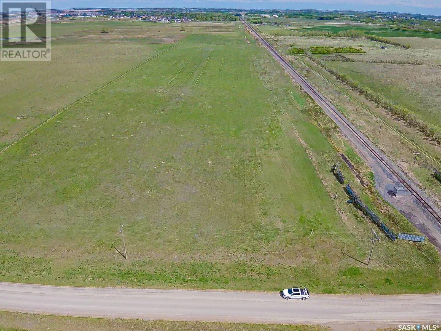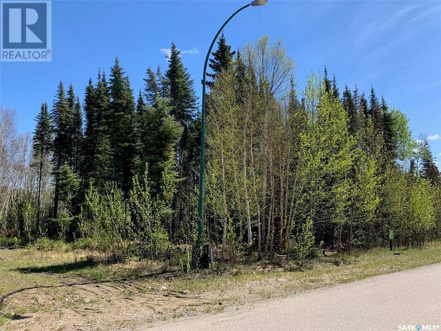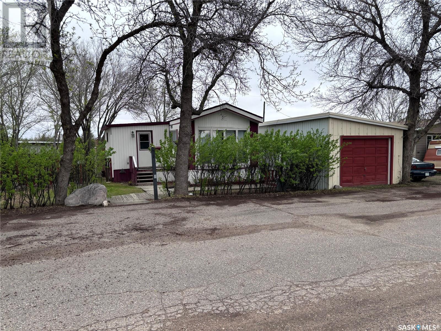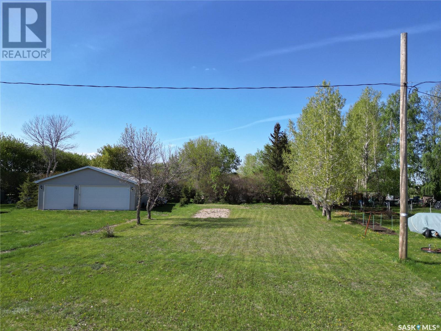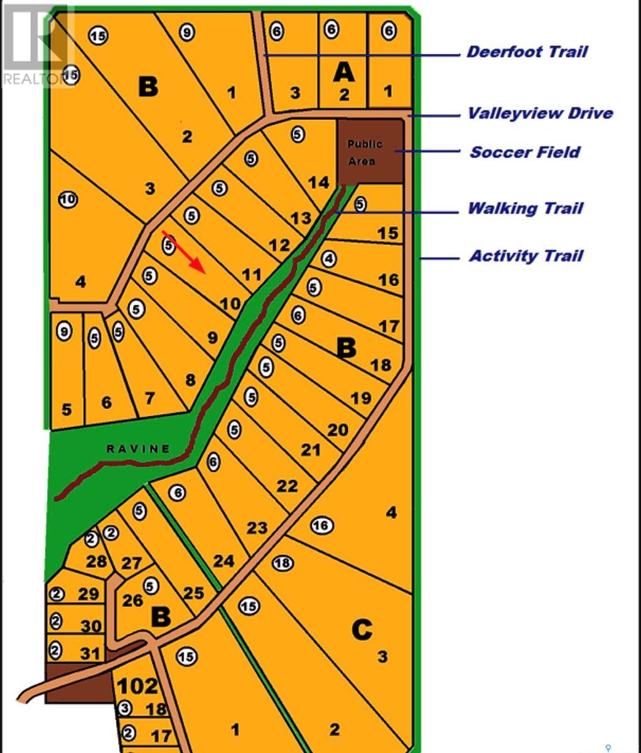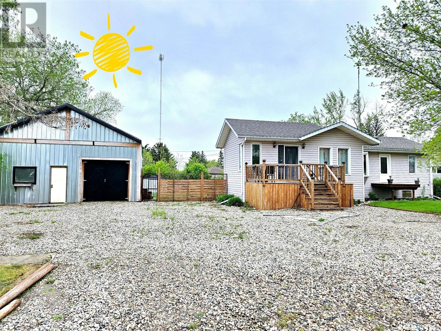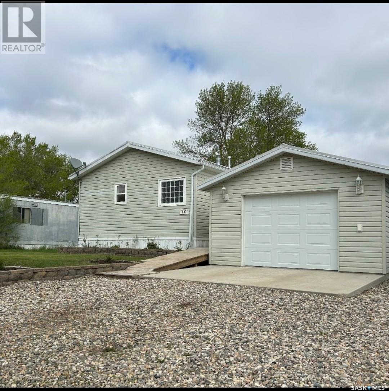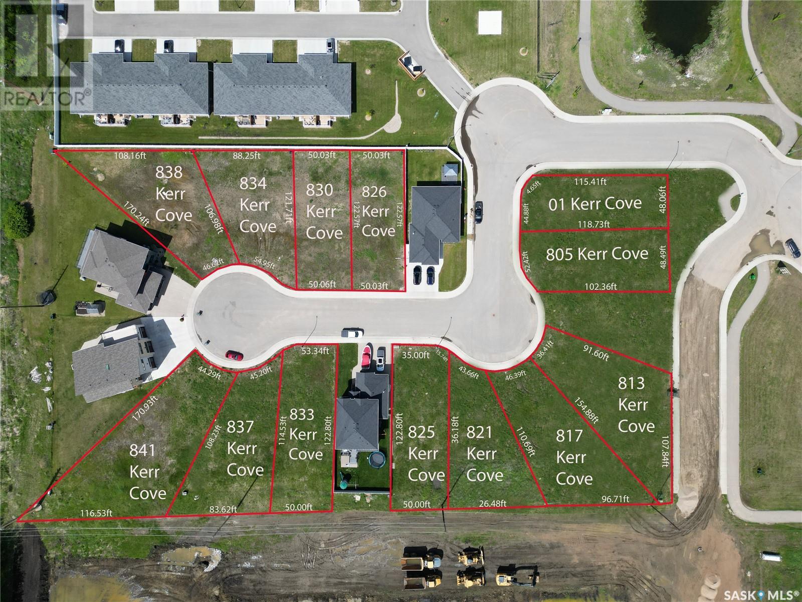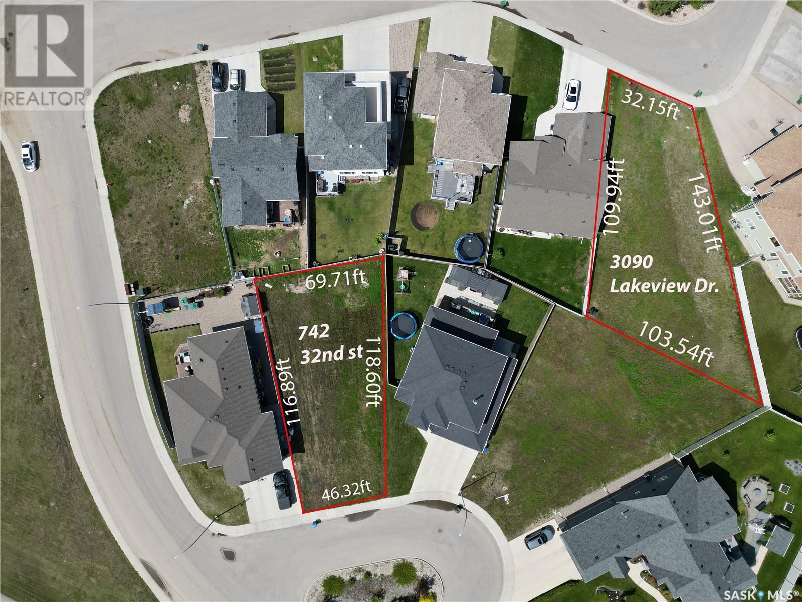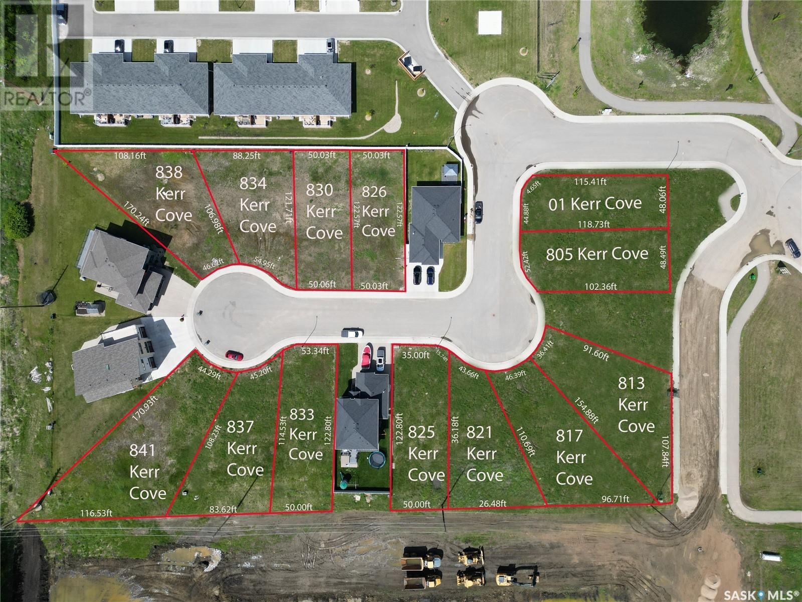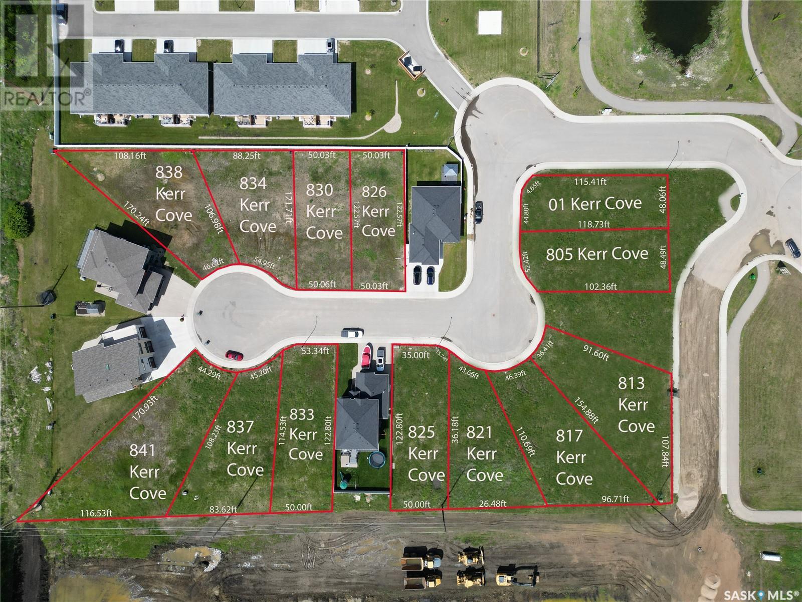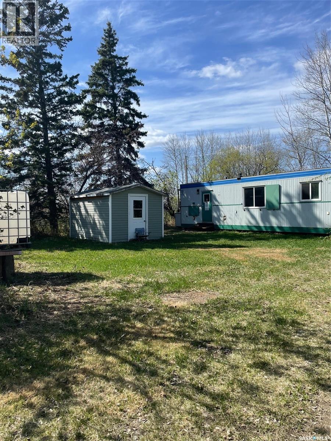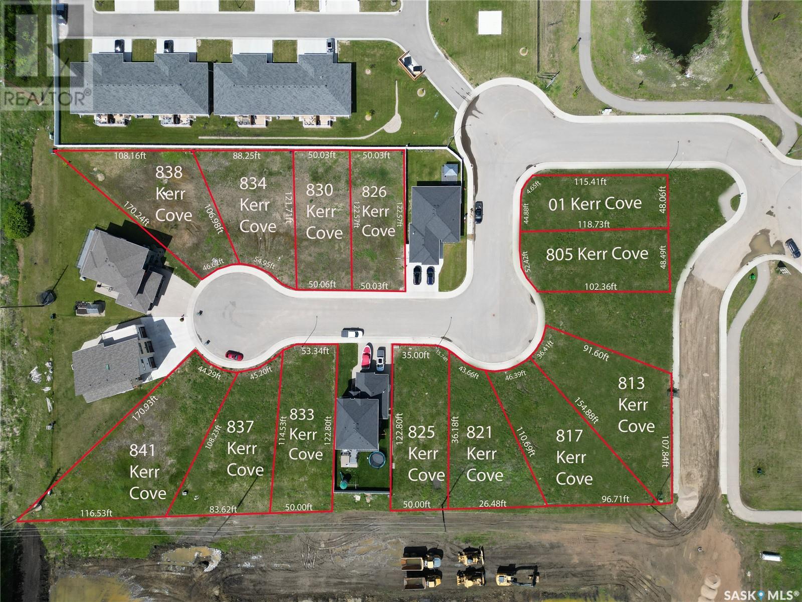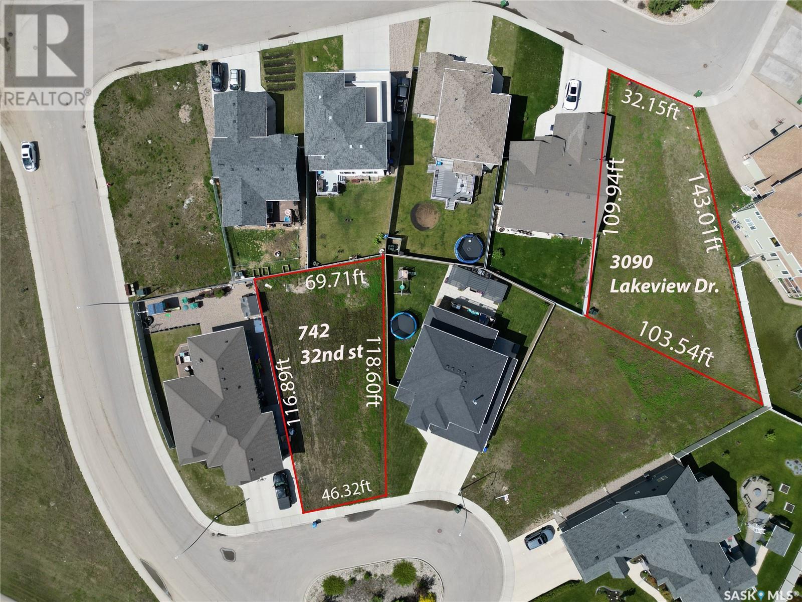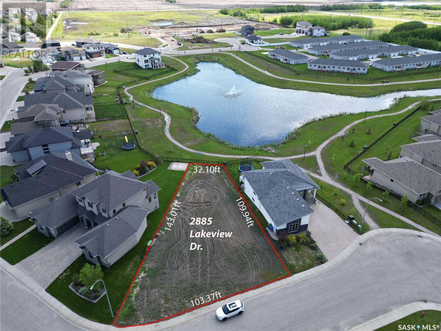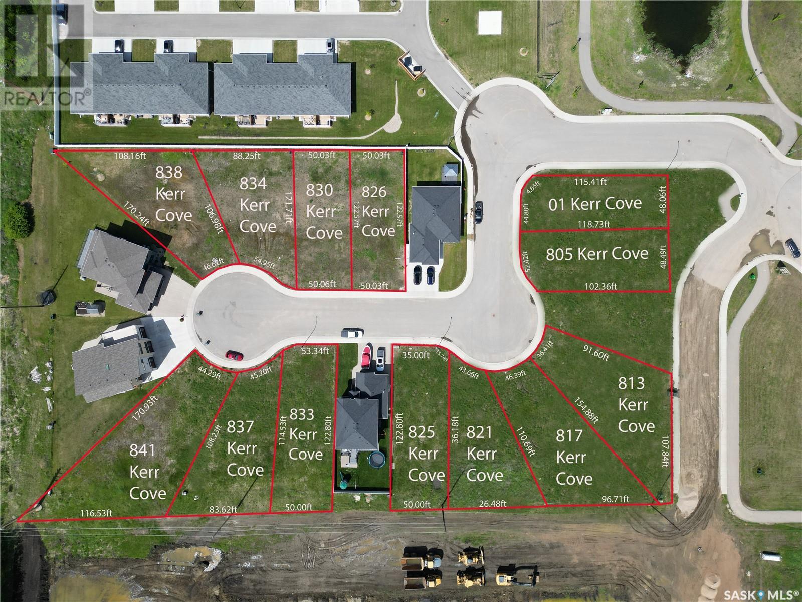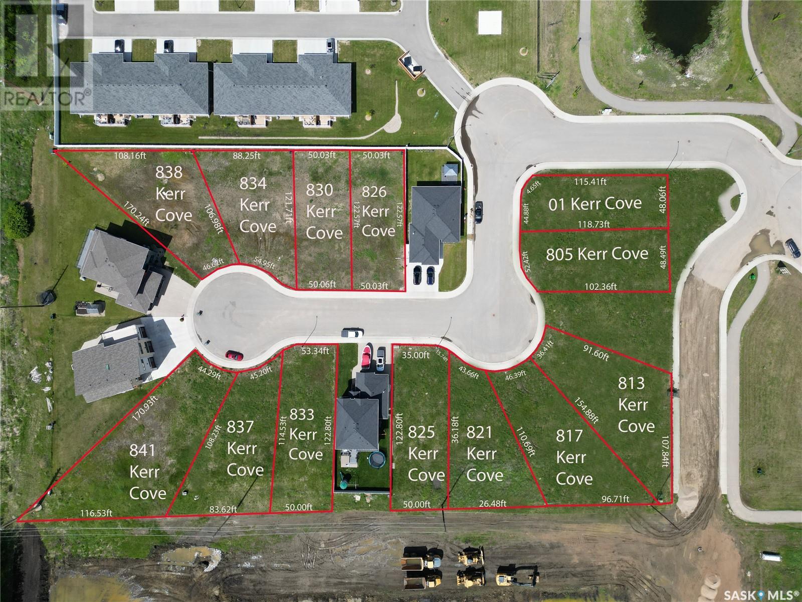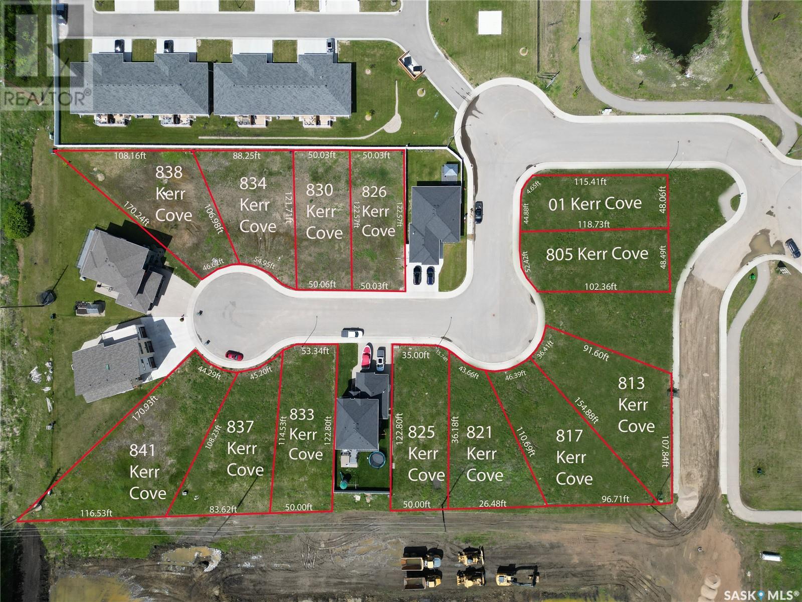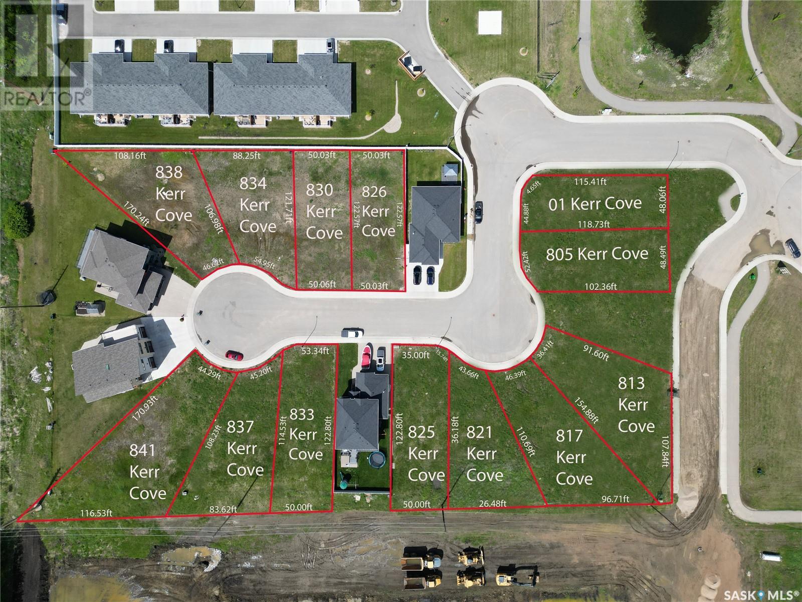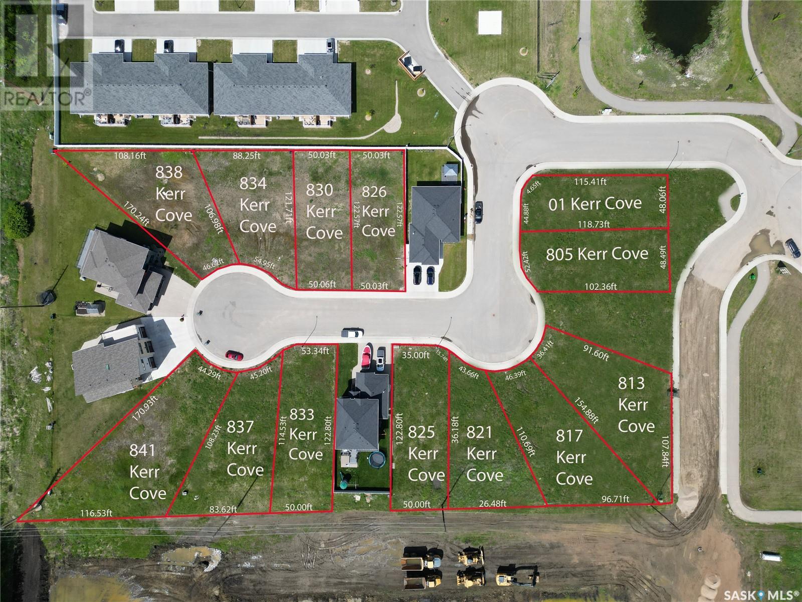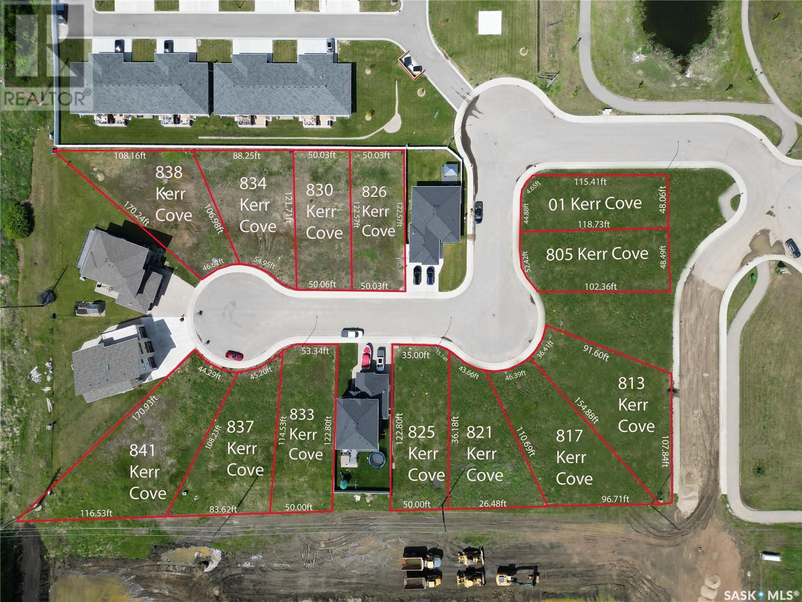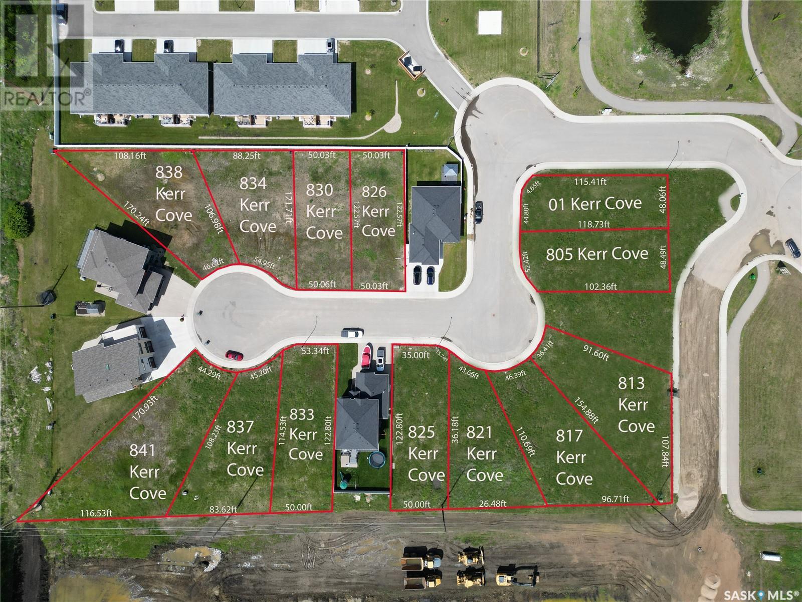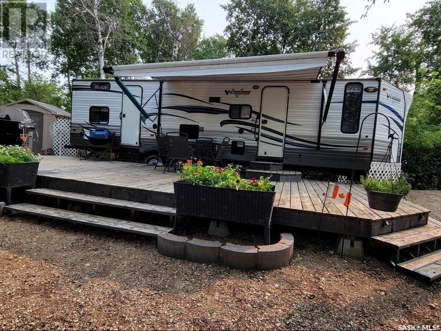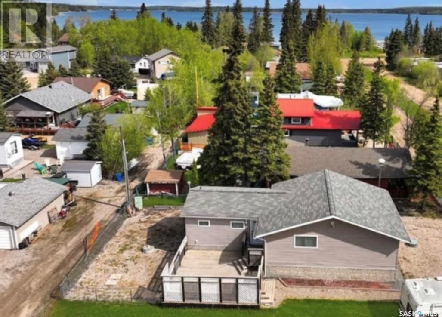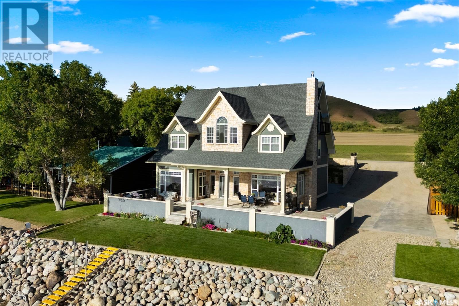Listings
24 Tranquility Drive
Big River Rm No. 555, Saskatchewan
A great opportunity to build at Shores on Cowan, just minutes north of the Resort Town of Big River along Cowan Lake. This lot offers a natural setting with power and phone at the property edge. Gently treed with clearing ready for development ready for your vision—whether it's a year-round home or weekend getaway. Quiet location within the development and walking distance to the marina with access for boating and fishing. Neighbouring lot 25 is also available. Come explore the potential! (id:51699)
2047 Connaught Street
Regina, Saskatchewan
Located on Connaught Street in the quiet neighborhood of Pioneer Village, this vacant lot offers a rare chance to build in a peaceful, established area that feels like out-of-town living—while still being within the city limits. Nestled near the edge of the city, it’s the perfect spot for builders, investors, or first-time homebuyers looking to create something new. Just minutes from the airport, downtown, and shopping, this location offers the best of both worlds: privacy and convenience. (id:51699)
25 Tranquility Drive
Big River Rm No. 555, Saskatchewan
Ready to build at Shores on Cowan! Located just a short drive north of the Resort Town of Big River along Cowan Lake, this cleared lot is prepped for your cabin or year-round home. Services to the property edge include power and phone. Situated within walking distance to the marina for quick access to boating and fishing. Enjoy a relaxing setting in this quiet Cowan Lake development. Neighbouring lot 24 is also available. Start planning your getaway today! (id:51699)
1701 Trudeau Street
North Battleford, Saskatchewan
Patio season is upon us, and this move in ready home is the perfect blend of luxury and affordability. This fully fenced property with a wraparound deck, is ready for your summer nights and peaceful early morning coffee routines. The exterior of the property has been completely renovated. Soffit, fascia, and eavestroughs were all completed in 2021. The shingles were newly installed in 2021. The windows, doors, and exterior paint were installed and completed in 2018. The composite deck was constructed in the summer of 2024. Take advantage of a neighborhood close to schools, grocery stores, walking trails, and local amenities. Inside you will find a great layout with two spacious bedrooms upstairs, an extensively updated bathroom, and a kitchen providing plenty of counter and cupboard space. The south facing home allows for plenty of natural sunlight to pour through the windows. This home offers a brand-new high efficiency furnace installed in 2025, and a water heater installed in 2020. The basement is ready for your personal touch. The proud display of ownership shines through the details of this property. Don’t miss out, call an agent today to set up your viewing. (id:51699)
219 2nd Street N
Waldheim, Saskatchewan
Opportunity knocks in the town of Waldheim! Lot 5 is a 76' x 206' open lot that is currently zoned commercial. Total of 3 side by side lots available. Services are close by. Lot 4 and 6 have street access. Running out of space on your yard for your contracting business? Need room to put up a shop to keep your truck warm in the winter or a place to keep your toys out of the weather? This affordable lot might be the right one for you. (id:51699)
221 2nd Street N
Waldheim, Saskatchewan
Opportunity knocks in the town of Waldheim! Lot 4 is a 76' x 206' open lot that is currently zoned commercial. Total of 3 side by side lots available. Services are close by. Lot 4 and 6 have street access. Running out of space on your yard for your contracting business? Need room to put up a shop to keep your truck warm in the winter or a place to keep your toys out of the weather? This affordable lot might be the right one for you. (id:51699)
217 2nd Street N
Waldheim, Saskatchewan
Opportunity knocks in the town of Waldheim! Lot 6 is a 76' x 206' open lot that is currently zoned commercial. Total of 3 side by side lots available. Services are close by. Lot 4 and 6 have street access. Running out of space on your yard for your contracting business? Need room to put up a shop to keep your truck warm in the winter or a place to keep your toys out of the weather? This affordable lot might be the right one for you. (id:51699)
2009 Connaught Street
Regina, Saskatchewan
Tucked away at the very edge of town in Pioneer Village, this 800 sq ft bungalow offers a peaceful, country-like setting while still being within city limits. Situated on a private corner lot with no homes surrounding on all three sides, it’s the perfect retreat for anyone craving quiet, privacy, and simplicity. Entering through the rear side entrance, you're welcomed by warm in-floor heating, a warm touch that leads into the open-concept kitchen, dining, and living area. The kitchen was fully renovated in 2013 with new cabinetry, countertops, and appliances, and flows seamlessly into a spacious open-concept dining and living area, filled with natural light from large windows on both sides. Beautiful hardwood flooring runs throughout, adding warmth and charm, and the living room offers access to a cozy front foyer, perfect as a reading nook or simply as a welcoming front entrance, depending on how you choose to enjoy the space. The home features one spacious bedroom with large windows, a walk-in closet, and a second full-sized closet. The bathroom also includes in-floor heating for extra comfort. Downstairs, the unfinished basement provides your laundry area, utility space, and room for storage. The high-efficiency furnace, central A/C, water heater, washer and dryer were all replaced in 2013. The backyard is ideal for relaxing or hosting, with a large wraparound-style deck, a nice garden area, and plenty of green space. The 19.4 x 23.4 detached garage is fully insulated and heated with a gas furnace installed in 2018. Extensively renovated in 2013, the home was taken down to the studs and rebuilt with upgraded insulation, drywall, and all-new windows, doors, siding with styrofoam insulation, shingles, soffit, fascia, and eavestroughs. If you’ve been dreaming of the peace and space of out-of-town living, without leaving the city, this cute little character home in Pioneer Village might just be the perfect fit. Book your showing today! (id:51699)
104 - 106 Main Street
Yellow Creek, Saskatchewan
Quiet community of Yellow Creek, located along highway 41 is a great place to call home! Two lots with a total frontage of 60' and depth of 125' make this a lovely sized area to build an affordable home or bring in an RTM or modular. Please confirm your project through the RM of Invergordon for permits as may be required. This lovely lot has some mature trees and open grassed area. Previous structure was demolished making the area ready for your ideas! Town has a local hotel nearby for social or breaks. Friendly neighbours and location is ideal for those wanting to have a quiet lifestyle. (id:51699)
33 Aaron Place
North Qu'appelle Rm No. 187, Saskatchewan
Jasmin on Echo offers an exceptional opportunity to build your dream home in a prime location. Conveniently situated near parks, a golf course, ski hill, the Trans Canada Trail, and multiple boat launches, this lot provides a level building site with easy access to the lake and stunning views. Services are available at the property line, and infrastructure such as roads and street lighting is already in place. A registered building code and geotechnical report for the area provide added confidence for your construction plans. (id:51699)
49 Aaron Drive
North Qu'appelle Rm No. 187, Saskatchewan
Jasmin on Echo – A Year-Round Lakeside Retreat Escape to the natural beauty of Jasmin on Echo, a tranquil community nestled along the stunning shores of Echo Lake. Here, every season offers its own adventure—spend your summers swimming, boating, or fishing, and embrace winter with snowmobiling, ice fishing, and cozy lakeside moments. With spacious lots and breathtaking surroundings, there's plenty of room to build the perfect getaway or year-round home tailored to your lifestyle. Whether you're looking for peace, play, or both, Jasmin on Echo is the ideal setting for lakeside living. Don’t miss your chance to own a piece of this paradise. Connect with your favorite local agent today to learn more. (id:51699)
47 Aaron Drive
North Qu'appelle Rm No. 187, Saskatchewan
Welcome to Jasmin on Echo – Your All-Season Lakeside Escape. Discover the peaceful charm of Jasmin on Echo, perfectly situated along the breathtaking shores of Echo Lake. This exceptional community invites you to embrace every season with a wide range of outdoor activities—from summer days spent swimming, boating, and fishing to winter adventures like snowmobiling and ice fishing. Generously sized lots provide the perfect foundation to build your dream retreat, offering ample space for relaxation, recreation, and unforgettable family moments. Whether you're seeking a weekend getaway or a year-round haven, Jasmin on Echo is your gateway to lakeside living at its finest. Don’t miss your chance to own a piece of paradise. Connect your favorite local agent today and take the first step toward making your lakefront dream a reality. (id:51699)
44 Harrigan Crescent
Maple Creek, Saskatchewan
Built in 1995 this home shows like a new build as the Sellers have upgraded everything inside and out. Featuring the convenience of main floor laundry with 2 bedroom and 2 bathrooms on this level. Upgrades include vinyl plank flooring upstairs and carpet downstairs, new windows throughout, counter tops and back splash along with new pain. Even the front door has been upgraded. Open the kitchen cupboards, there has been sliders installed in every cabinet. There is a large rec room downstairs that is currently set up as an office and living room. This lower level also houses 2 more bedrooms, 1 bathroom and plenty of storage space. The hot water tank and furnace are dated 2010 and a new air conditioner was installed 2019. The kitchen appliances are approximately 7 years ago complete with an induction stove. Easy care landscaped yards with front and back irrigation as well as many perennials that regrow every year. There is a 220 volt plug in the attached, insulated double garage if you’d like to install a heater. (id:51699)
14 Scott Bay
Muenster, Saskatchewan
Discover this stunning new build and enjoy modern living in this brand-new home, ideally situated on a desirable corner lot in the charming Village of Muenster. Built with an ICF basement, eye catching design and an open floorplan, this home offers both durability and comfort. The seller will complete the double attached garage, siding, concrete driveway, and walkway—all included in the purchase price. The main floor showcases a functional and stylish layout, featuring three well-appointed bedrooms and a four-piece bathroom. The primary bedroom offers added functionality with its three-piece ensuite and walk-in closet. A bright and inviting kitchen boasts quartz countertops, a walk-in pantry, and a central island—perfect for meal prep and entertaining. Families will appreciate the convenience of a mudroom/laundry space located at the garage entrance. Throughout the main floor, sleek vinyl plank flooring provides durability and contemporary appeal. Additional highlights include a covered front entry, vaulted ceilings, central air conditioning, an air exchanger, a tankless water heater, high-efficiency furnace, triple-pane windows, and energy-efficient LED lighting. Located just five minutes from Humboldt, Muenster is a quiet yet thriving community featuring a K-12 school, St. Peter’s College, a hockey arena, ball diamonds, and more. This property is also just 30 minutes from the BHP Jansen mine. Don’t miss this incredible opportunity—schedule a showing today! (id:51699)
23 Delaronde Way (John Dunn Estates)
Big River Rm No. 555, Saskatchewan
Lot 23 Delaronde Way in John Dunn Estates subdivision. Beautiful large lot with lots of trees to build your cabin or new home. Power and natural gas are to the property line. As an owner in the John Dunn estates you will have access to the boat launch and play ground area. John Dunn estates is a beautiful development approx 10 minutes from Big River where you can find all the ammenities you would need. Delaronde Lake offers great year round fishing as well as plenty of quad and skidoo trails to enjoy right out your back door. (id:51699)
404 Second Avenue
Spy Hill, Saskatchewan
Introducing 404 2nd Ave in the small community of Spy Hill. This community is located near several potash mines. It is an ideal location for those working in the industry, while still enjoying the comforts of rural life. With its proximity to Rocanville and Esterhazy residents can easily access the nearby amenities and services. This property offers three bedrooms, 1 bathroom and 1,104 square feet of living space. It was built in 1965 with the convenience of a single car attached garage. New shingles to the whole roof in 2020. Enjoy the beautiful yard with mature trees, providing shade and privacy. Experience the best of both worlds in this delightful house. (id:51699)
East Regina 27.43 Acres Between Hwy #1 & #46
Edenwold Rm No.158, Saskatchewan
This 27.43-acre parcel is ideally located just minutes from Regina’s East side, offering a prime opportunity for businesses or investors seeking land with exceptional access and development potential. Situated only half a mile south of Highway 46 and two miles North of Highway 1, the property boasts outstanding connectivity to major transportation routes. Railroad tracks run the full length of the southern boundary, providing an added advantage for logistics or industrial use. Currently zoned agricultural, the area is already home to a variety of established businesses including Petro Canada, Inland, Roto Rooter, and Shade Tree Farm, making this a proven and growing commercial hub. Power is available along both the West and South sides of the property, and the area is known to have a strong water supply supported by a large aquifer. Buyers are advised to conduct their own due diligence regarding servicing and potential uses. This property presents an excellent opportunity for a wide range of business ventures or as a long-term investment. With the right approvals, a buyer could also explore subdividing the land into multiple commercial lots. Its proximity to the city, combined with its size and strategic location, makes this one of the most attractive land offerings near Regina for commercial or industrial development. (id:51699)
114 Estates Drive
Elk Ridge, Saskatchewan
Rare find....last already consolidated double lot that is fully serviced with PST already paid. Located within beautiful Elk Ridge Hotel & Resort. This lot backs onto open space near the driving range, minimal traffic noise, fully treed which provides you all the privacy you desire! Potential for a u-shaped driveway on this dual lot. Elk Ridge Hotel & Resort is Saskatchewan's premier all-season resort. Located 5 minutes outside of Prince Albert National Park of Waskesiu and about 52 minutes away from Prince Albert. Elk Ridge Hotel & Resort features championship golf, fine dining and an abundance of outdoor experiences located in the heart of the boreal forest (id:51699)
53 Meadowlark Crescent
Blucher Rm No. 343, Saskatchewan
Welcome to Meadowlark Estates, a beautiful country residential development just 12 minutes east of Saskatoon along Highway 5. This 2.97-acre lot offers peaceful prairie views—perfect for your dream home, shop, garden, or private outdoor retreat. City water is available at the property line, and essential services include power from SaskPower, natural gas from SaskEnergy, high-speed internet through Redbird Communications and Xplornet with a subdivision tower for strong signal, and telecommunications via SaskTel. School bus pickup is available at the lot, and roads are maintained year-round by the RM of Blucher. RM fees are payable by the buyer when applying for a building permit, and any applicable GST is the buyer’s responsibility. Commuting is easy with the recently widened highway and new turning lanes, and will be even more convenient with Saskatoon’s upcoming freeway. This location offers a rare combination of quiet country living and quick access to city amenities. With lot prices nearly half the cost of a comparable city lot and property taxes approximately 40 percent lower than other subdivisions, this is an exceptional opportunity to enjoy acreage living with outstanding value. Contact your agent today for more information or directions. (id:51699)
55 Ponderosa
Swift Current, Saskatchewan
Check this out!! Three bedroom mobile home on a serviced leased lot in Ponderosa Trailer Court. Recent renos include new flooring and paint in two bedrooms, the bathroom was gutted and subfloor replaced, new flooring and painted. Appliances are in excellent condition as is the rest of the structure. The large yard is well landscaped with trees, shrubs, perennials, seating area, a fire pit and storage sheds. Another highlight of this property is the one car detached garage with overhead door and opener. You can have this home for the price of a travel trailer and live in it year round. Contact your favorite realtor and set a viewing. (id:51699)
30 Elm Crescent
Mckillop Rm No. 220, Saskatchewan
30 Elm Crescent, Vacant lot located in the quiet resort hamlet of North Colesdale on Last Mountain Lake in the RM of McKillop. Water, gas and power services to the property line. Year round garbage collection. RV’s may be allowed to be parked on lot for up to 5 years with a permit. (id:51699)
Valley View Estates - Lot: 10 Block: B
Longlaketon Rm No. 219, Saskatchewan
This lot is located on the central well system. Located near the town of Craven, this subdivision will give you the opportunity to appreciate small town Saskatchewan. A family focused community with an easy commute to Regina and a short drive to Last Mountain Lake. A wide variety of lots available to accommodate your dream build with a handful of lots available allowing connection to an established well system. The centre of this subdivision includes a walking path through the scenic valley, an activity trail to enjoy on horseback, cross country ski etc... The kids will enjoy the new playground with an area for the adults to setup their lawn chairs and enjoy a coffee. Roads are maintained by the RM, bus pickup for Lumsden school. Each lot is serviced with power and gas to the property line. (id:51699)
Valley View Estates Lot 27 Block B
Longlaketon Rm No. 219, Saskatchewan
Located near the town of Craven, this subdivision will give you the opportunity to appreciate small town Saskatchewan. A family focused community with an easy commute to Regina and a short drive to Last Mountain Lake. A wide variety of lots available to accommodate your dream build with a handful of lots available allowing connection to an established well system. The centre of this subdivision includes a walking path through the scenic valley, an activity trail to enjoy on horseback, cross country ski etc... The kids will enjoy the new playground with an area for the adults to setup their lawn chairs and enjoy a coffee. Roads are maintained by the RM, bus pickup for Lumsden school. Each lot is serviced with power and gas to the property line. (id:51699)
306 West 1st Street
Alida, Saskatchewan
306 West 1st Street, Alida – Character, Charm & Endless Possibilities! Welcome to this one-of-a-kind 3-bedroom gem nestled in the Village of Alida! From the moment you step inside, you’ll be wowed by the open-concept layout, rustic wood floors, and eclectic finishes that make this home truly stand out. Bathed in natural light, the main floor radiates warmth and style – a perfect blend of cozy and cool. The spacious island kitchen is the heart of the home – ideal for casual mornings or entertaining friends. Downstairs, the partially finished basement with a roughed-in bath offers a blank canvas to create the perfect space to suit your lifestyle. Need extra space? You’re in luck! The adjacent lot features a 26’ x 40’ insulated shop with 14’ ceilings and an electric construction heater – ideal for a workshop, storage, or even a dream garage conversion. Enjoy outdoor living in the fenced backyard with a deck just off the main living area – perfect for summer BBQs or peaceful morning coffees. Recent upgrades include: * Hot Water Tank (2024) * High-Efficiency Natural Gas Furnace (2023) * Shingles (~2015) * Pressure-treated basement foundation with concrete floor (1995) If you’re looking for a home that’s affordable, functional, and full of personality – this is a must-see! Whether you're a first-time buyer, investor, or looking to escape to small-town life with big style, 306 West 1st Street has it all. Contact realtors to schedule a viewing. (id:51699)
607 Beharrel Street
Oxbow, Saskatchewan
This beautiful three bedroom home is move in ready and situated on a large mature lot in a quiet neighbourhood. The yard is completely fenced, beautifully landscaped, and features a patio from the back door and a huge back yard with a natural gas bbq and hookup. It also includes two large storage sheds and more room for parking in the back. The home is in excellent condition and has a custom built office and foyer entering from the patio. The entire kitchen, dining room, and living room have new vinyl plank flooring, vaulted ceilings, and large windows allowing natural light. The kitchen is highlighted with lots of cupboard space and a large pantry. The huge master bedroom features a large walk in closet, gorgeous ensuite bathroom with a jet stub, stand up shower and separate toilet area. The 2016 garage is fully insulated and finished with tin. 2016 metal roofing on garage and home. New Generac generator recently installed. This place needs to be seen to be appreciated. Call for your private viewing. (id:51699)
15 Woodlands Drive
Iroquois Lake, Saskatchewan
Build your dream getaway on a breathtaking lakefront lot at Iroquois Lake, Saskatchewan! Located in the exclusive Woodlands development, this fully serviced 0.5+ acre lot features natural gas, electricity, and a wastewater system—offering the perfect combination of modern convenience and pristine natural beauty. Iroquois Lake is a true hidden gem, celebrated for its crystal-clear waters and peaceful surroundings. Enjoy direct access to the public beach just steps away, and a groomed sand path along the lakefront—ideal for sun-soaked afternoons and lakeside relaxation. A plan for multiple causeways, will further elevate your experience, making this an ideal destination for boating enthusiasts and those who love the lake lifestyle. Set within 94 acres of preserved woodlands, the community emphasizes nature conservation while offering a serene and scenic backdrop. Whether you're building a cozy weekend escape or a legacy family cabin, this unique development allows you to live in harmony with nature—without sacrificing comfort. Don't miss this rare opportunity to invest in a lakefront lifestyle you'll treasure for generations. Contact your REALTOR® today for more details on development standards, architectural guidelines, and how to make your dream a reality at Iroquois Lake. (id:51699)
2 Woodlands Drive
Iroquois Lake, Saskatchewan
Build your dream getaway on a breathtaking lakefront lot at Iroquois Lake, Saskatchewan! Located in the exclusive Woodlands development, this fully serviced 0.5+ acre lot features natural gas, electricity, and a wastewater system—offering the perfect combination of modern convenience and pristine natural beauty. Iroquois Lake is a true hidden gem, celebrated for its crystal-clear waters and peaceful surroundings. Enjoy direct access to the public beach just steps away, and a groomed sand path along the lakefront—ideal for sun-soaked afternoons and lakeside relaxation. A plan for multiple causeways, will further elevate your experience, making this an ideal destination for boating enthusiasts and those who love the lake lifestyle. Set within 94 acres of preserved woodlands, the community emphasizes nature conservation while offering a serene and scenic backdrop. Whether you're building a cozy weekend escape or a legacy family cabin, this unique development allows you to live in harmony with nature—without sacrificing comfort. Don't miss this rare opportunity to invest in a lakefront lifestyle you'll treasure for generations. Contact your REALTOR® today for more details on development standards, architectural guidelines, and how to make your dream a reality at Iroquois Lake. (id:51699)
10 Woodlands Drive
Iroquois Lake, Saskatchewan
Build your dream getaway on a breathtaking lakefront lot at Iroquois Lake, Saskatchewan! Located in the exclusive Woodlands development, this fully serviced 0.5+ acre lot features natural gas, electricity, and a wastewater system—offering the perfect combination of modern convenience and pristine natural beauty. Iroquois Lake is a true hidden gem, celebrated for its crystal-clear waters and peaceful surroundings. Enjoy direct access to the public beach just steps away, and a groomed sand path along the lakefront—ideal for sun-soaked afternoons and lakeside relaxation. A plan for multiple causeways, will further elevate your experience, making this an ideal destination for boating enthusiasts and those who love the lake lifestyle. Set within 94 acres of preserved woodlands, the community emphasizes nature conservation while offering a serene and scenic backdrop. Whether you're building a cozy weekend escape or a legacy family cabin, this unique development allows you to live in harmony with nature—without sacrificing comfort. Don't miss this rare opportunity to invest in a lakefront lifestyle you'll treasure for generations. Contact your REALTOR® today for more details on development standards, architectural guidelines, and how to make your dream a reality at Iroquois Lake. (id:51699)
805 Kerr Cove
Prince Albert, Saskatchewan
Looking to build in Prince Albert? There is no better place to be than in the Lake Estates on South Hill Neighborhood! This lot is in the newest phase of Prince Albert's only Lake community. Lake Estates development has stunning views, beautiful rotary trail walking paths around the water, and great proximity to the newly expanding hospital and Alfred Jenkins field house. Filled with beautiful homes and a community atmosphere, this neighborhood is a great option to build your next home. Free building estimates can be provided by developer upon request. Call your Realtor today to find out more! (id:51699)
3090 Lakeview Drive
Prince Albert, Saskatchewan
Looking to build in Prince Albert? There is no better place to be than in the Lake Estates on South Hill Neighborhood! This lot is in the newest phase of Prince Albert's only Lake community. Lake Estates development has stunning views, beautiful rotary trail walking paths around the water, and great proximity to the newly expanding hospital and Alfred Jenkins field house. Filled with beautiful homes and a community atmosphere, this neighborhood is a great option to build your next home. Free building estimates can be provided by developer upon request. Call your Realtor today to find out more! (id:51699)
813 Kerr Cove
Prince Albert, Saskatchewan
Looking to build in Prince Albert? There is no better place to be than in the Lake Estates on South Hill Neighborhood! This lot is in the newest phase of Prince Albert's only Lake community. Lake Estates development has stunning views, beautiful rotary trail walking paths around the water, and great proximity to the newly expanding hospital and Alfred Jenkins field house. Filled with beautiful homes and a community atmosphere, this neighborhood is a great option to build your next home. Free building estimates can be provided by developer upon request. Call your Realtor today to find out more! (id:51699)
830 Kerr Cove
Prince Albert, Saskatchewan
Looking to build in Prince Albert? There is no better place to be than in the Lake Estates on South Hill Neighborhood! This lot is in the newest phase of Prince Albert's only Lake community. Lake Estates development has stunning views, beautiful rotary trail walking paths around the water, and great proximity to the newly expanding hospital and Alfred Jenkins field house. Filled with beautiful homes and a community atmosphere, this neighborhood is a great option to build your next home. Free building estimates can be provided by developer upon request. Call your Realtor today to find out more! (id:51699)
18 Redberry Drive
Redberry Rm No. 435, Saskatchewan
Cabin for sale at Redberry Lake regional park! Turn key. Completely redone cabin top to bottom within the last five years. 2 bedrooms, one bathroom, granite countertops in the kitchen, and vinyl plank flooring. Comes with a 230 square ft. bunk house, 12’x 15’ solarium and a shed. Cabin comes complete with most furnishings inside and out, ready to move in. 750 sq. ft. living space, sleeps 8, but room for more. Enjoy the beautiful large composite decks front and back, wrapping around on one side! Low maintenance yard, one row back from lakefront with direct lake access. Only 1 hour from Saskatoon, makes a convenient getaway for family. Lake has a great community along with with public beach and play ground, golf course, disc golf, trails, berry picking, water sports and much more. (id:51699)
551 Willow Avenue
Porcupine Rm No. 395, Saskatchewan
Welcome to 551 Willow Ave in Carragana, SK! This well-designed 460 sq ft, four-season cabin offers year-round comfort including running water (hauled from Porcupine Plain water station included in the sale is the tote, hoses and pump) and sewer. Inside, you'll find essential appliances, including a propane cooktop, microwave, washer, dryer, refrigerator. All kitchen essentials—utensils, dishes, pots, and pans—are included. A tabletop propane BBQ is ready for use, with a separate tank or cabin hookup. The living room features a leather sofa and hide-a-bed. Oak cabinets offer plenty of storage space. Cabin is linoleum flooring from front to back for easy maintenance. Loads of natural light fills the space through excellent windows. The main bedroom offers a full/double bed with storage. The three-piece bathroom has a walk-in shower. Additional features include central vacuum, air conditioning, and a second bathroom with outside access, currently used for storage but easily convertible into another bedroom or two-piece bath. The property holds endless potential—consider a rooftop deck, expanded entrance deck, or additional structures to enhance your retreat. A 10x15 wired “Bunkie” is ready for development, perfect for extra sleeping space or storage. Utilities include two 500 lb propane tanks for heat, stove fuel, and hot water. Monthly power averages $25, annual taxes are $431, and winter propane costs around $300. The 100-amp electrical service allows expansion for a garage, shop, or future upgrades. Ideal for hunters and outdoor enthusiasts, this cabin sits near groomed trails for quadding and snowmobiling, surrounded by breathtaking scenery, ample wildlife, and pure serenity. Wild raspberries and asparagus grow around the lot. Located just 12 km from Porcupine Plain. This cabin is your perfect seasonal escape or full-time home! Call today to setup your appointment to view!! (id:51699)
838 Kerr Cove
Prince Albert, Saskatchewan
Looking to build in Prince Albert? There is no better place to be than in the Lake Estates on South Hill Neighborhood! This lot is in the newest phase of Prince Albert's only Lake community. Lake Estates development has stunning views, beautiful rotary trail walking paths around the water, and great proximity to the newly expanding hospital and Alfred Jenkins field house. Filled with beautiful homes and a community atmosphere, this neighborhood is a great option to build your next home. Free building estimates can be provided by developer upon request. Call your Realtor today to find out more! (id:51699)
742 32nd Street W
Prince Albert, Saskatchewan
Looking to build in Prince Albert? There is no better place to be than in the Lake Estates on South Hill Neighborhood! This lot is in the newest phase of Prince Albert's only Lake community. Lake Estates development has stunning views, beautiful rotary trail walking paths around the water, and great proximity to the newly expanding hospital and Alfred Jenkins field house. Filled with beautiful homes and a community atmosphere, this neighborhood is a great option to build your next home. Free building estimates can be provided by developer upon request. Call your Realtor today to find out more! (id:51699)
2885 Lakeview Drive
Prince Albert, Saskatchewan
Looking to build in Prince Albert? There is no better place to be than in the Lake Estates on South Hill Neighborhood! This lot is in the newest phase of Prince Albert's only Lake community. Lake Estates development has stunning views, beautiful rotary trail walking paths around the water, and great proximity to the newly expanding hospital and Alfred Jenkins field house. Filled with beautiful homes and a community atmosphere, this neighborhood is a great option to build your next home. Free building estimates can be provided by developer upon request. Call your Realtor today to find out more! (id:51699)
837 Kerr Cove
Prince Albert, Saskatchewan
Looking to build in Prince Albert? There is no better place to be than in the Lake Estates on South Hill Neighborhood! This lot is in the newest phase of Prince Albert's only Lake community. Lake Estates development has stunning views, beautiful rotary trail walking paths around the water, and great proximity to the newly expanding hospital and Alfred Jenkins field house. Filled with beautiful homes and a community atmosphere, this neighborhood is a great option to build your next home. Free building estimates can be provided by developer upon request. Call your Realtor today to find out more! (id:51699)
825 Kerr Cove
Prince Albert, Saskatchewan
Looking to build in Prince Albert? There is no better place to be than in the Lake Estates on South Hill Neighborhood! This lot is in the newest phase of Prince Albert's only Lake community. Lake Estates development has stunning views, beautiful rotary trail walking paths around the water, and great proximity to the newly expanding hospital and Alfred Jenkins field house. Filled with beautiful homes and a community atmosphere, this neighborhood is a great option to build your next home. Free building estimates can be provided by developer upon request. Call your Realtor today to find out more! (id:51699)
801 Kerr Cove
Prince Albert, Saskatchewan
Looking to build in Prince Albert? There is no better place to be than in the Lake Estates on South Hill Neighborhood! This lot is in the newest phase of Prince Albert's only Lake community. Lake Estates development has stunning views, beautiful rotary trail walking paths around the water, and great proximity to the newly expanding hospital and Alfred Jenkins field house. Filled with beautiful homes and a community atmosphere, this neighborhood is a great option to build your next home. Free building estimates can be provided by developer upon request. Call your Realtor today to find out more! (id:51699)
817 Kerr Cove
Prince Albert, Saskatchewan
Looking to build in Prince Albert? There is no better place to be than in the Lake Estates on South Hill Neighborhood! This lot is in the newest phase of Prince Albert's only Lake community. Lake Estates development has stunning views, beautiful rotary trail walking paths around the water, and great proximity to the newly expanding hospital and Alfred Jenkins field house. Filled with beautiful homes and a community atmosphere, this neighborhood is a great option to build your next home. Free building estimates can be provided by developer upon request. Call your Realtor today to find out more! (id:51699)
821 Kerr Cove
Prince Albert, Saskatchewan
Looking to build in Prince Albert? There is no better place to be than in the Lake Estates on South Hill Neighborhood! This lot is in the newest phase of Prince Albert's only Lake community. Lake Estates development has stunning views, beautiful rotary trail walking paths around the water, and great proximity to the newly expanding hospital and Alfred Jenkins field house. Filled with beautiful homes and a community atmosphere, this neighborhood is a great option to build your next home. Free building estimates can be provided by developer upon request. Call your Realtor today to find out more! (id:51699)
834 Kerr Cove
Prince Albert, Saskatchewan
Looking to build in Prince Albert? There is no better place to be than in the Lake Estates on South Hill Neighborhood! This lot is in the newest phase of Prince Albert's only Lake community. Lake Estates development has stunning views, beautiful rotary trail walking paths around the water, and great proximity to the newly expanding hospital and Alfred Jenkins field house. Filled with beautiful homes and a community atmosphere, this neighborhood is a great option to build your next home. Free building estimates can be provided by developer upon request. Call your Realtor today to find out more! (id:51699)
841 Kerr Cove
Prince Albert, Saskatchewan
Looking to build in Prince Albert? There is no better place to be than in the Lake Estates on South Hill Neighborhood! This lot is in the newest phase of Prince Albert's only Lake community. Lake Estates development has stunning views, beautiful rotary trail walking paths around the water, and great proximity to the newly expanding hospital and Alfred Jenkins field house. Filled with beautiful homes and a community atmosphere, this neighborhood is a great option to build your next home. Free building estimates can be provided by developer upon request. Call your Realtor today to find out more! (id:51699)
833 Kerr Cove
Prince Albert, Saskatchewan
Looking to build in Prince Albert? There is no better place to be than in the Lake Estates on South Hill Neighborhood! This lot is in the newest phase of Prince Albert's only Lake community. Lake Estates development has stunning views, beautiful rotary trail walking paths around the water, and great proximity to the newly expanding hospital and Alfred Jenkins field house. Filled with beautiful homes and a community atmosphere, this neighborhood is a great option to build your next home. Free building estimates can be provided by developer upon request. Call your Realtor today to find out more! (id:51699)
44 Deep Woods Rv Campground
Hoodoo Rm No. 401, Saskatchewan
Your dream lake escape awaits! This fully serviced titled lot in the gated Deep Woods community offers the perfect blend of tranquility and adventure. Immerse yourself in nature on your private 3455 sq ft lot, complete with mature trees and a conservation area on one side. Enjoy boating and fishing on Isinger Lake. With a modern playground, walking trails, a man-made swim pond and beach, and being minutes away from both Wakaw and Wakaw Lake amenities there’s something for everyone. This turn-key property includes a 35.5 ft camper, deck, shed, and more. Don’t miss this opportunity to create lasting memories. This is a titled lot (not a 99 year lease!) in the RM of Hoodoo. Maintenance fees ($523 + $40 Reserve) and land taxes ($236) have been paid for 2024. Call today to schedule your private showing! Deep Woods Amenities: Each site is allocated a 10’ x 30’ boat\ATV storage space in a secure fenced storage compound Keycard entry security gates Boat launch (up to 40HP) A modern playground Man made swim pond and beach Nature walking trails throughout the area with seating benches Site Details: -35.5 ft Camper, 2 bedrooms, sleeps 7 -master bedroom at the front -bunkhouse at the back -dual electric/propane refrigerator -dual electric/propane water heater -air conditioning -forced air furnace -2 slide outs -rubber membrane roof -2 Parking spots -Storage shed -Large deck -BBQ -Some dishes/cooking utensils/flatware/pots -TV -Stereo/DVD/Blu-ray player new in 2021 -Complete plumbing to the 500 Gal septic holding tank -50 Amp service with addition 110v outlets -Potable Sask Water -2x Keycards for the security gate -Woodshed full of wood -Wheelbarrow -Picnic table -Wooden glider chairs -Brick firepit (not the one shown) *other contents negotiable* (id:51699)
502 Southshore Drive
Lakeland Rm No. 521, Saskatchewan
Location, Location, Location Looking for a place in the heart of it all, close and conveniently located to so many amenities? Embrace this corner lot for all it has to offer, this attractive year round home or cabin is situated on a corner titled lot where you not only have a birds eye view, but walking distance to the mini golf, Sunnyside restaurant/ bar, Sunnyside Market store, ice cream, beach, play ground, marina and the GNT Carwash. On arrival, you are greeted with a spacious deck offering an abundance of space for all your outdoor entertainment and bbq needs, yard also offers a separated fenced area if you have pets . Walk in and you are welcomed with a great kitchen place with plenty of counter space and a pantry, open concept floor plan makes it feel open and ready for family or friends. Large master bedroom has walk in closet. (id:51699)
307a Currie Avenue
Round Lake, Saskatchewan
Exceptional lakefront home located at Round Lake. Stunning design and craftsmanship in this 3630 square foot 3 storey property. 5 bedrooms, 3 baths and Custom features throughout including gourmet kitchen with huge island/high end appliances/large walk in pantry/stone countertops and much more, sitting area over looking the lake, large family sized dining space leading to a beautiful living room with gas fireplace. Soaring open 3 storey staircase leads to the upper floors with beautiful lake views, wood flooring, custom washrooms, 2nd floor laundry room, 3rd floor office with vaulted ceilings, 4 car detached/heated garage features lower garage/workshop area and a suite with open concept living-bedroom space/kitchen and 3 piece bath. Beautiful landscaping and outdoor entertaining space with stone patio/boat dock and much more. This year round home is located within 2 hours of Regina and is truly one of a kind in style and workmanship. Please call for additional details and inclusions. (id:51699)


