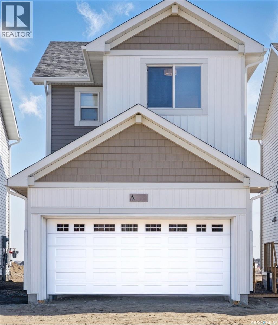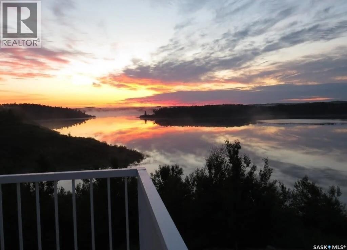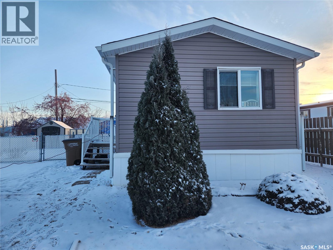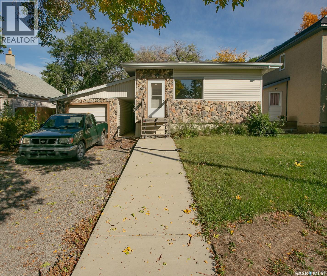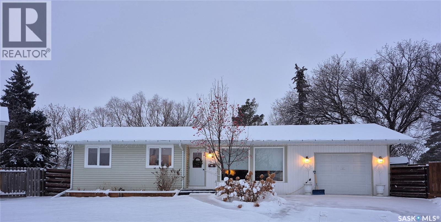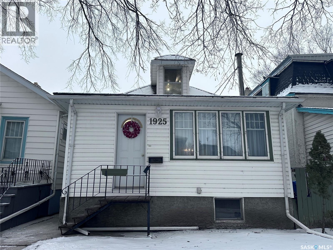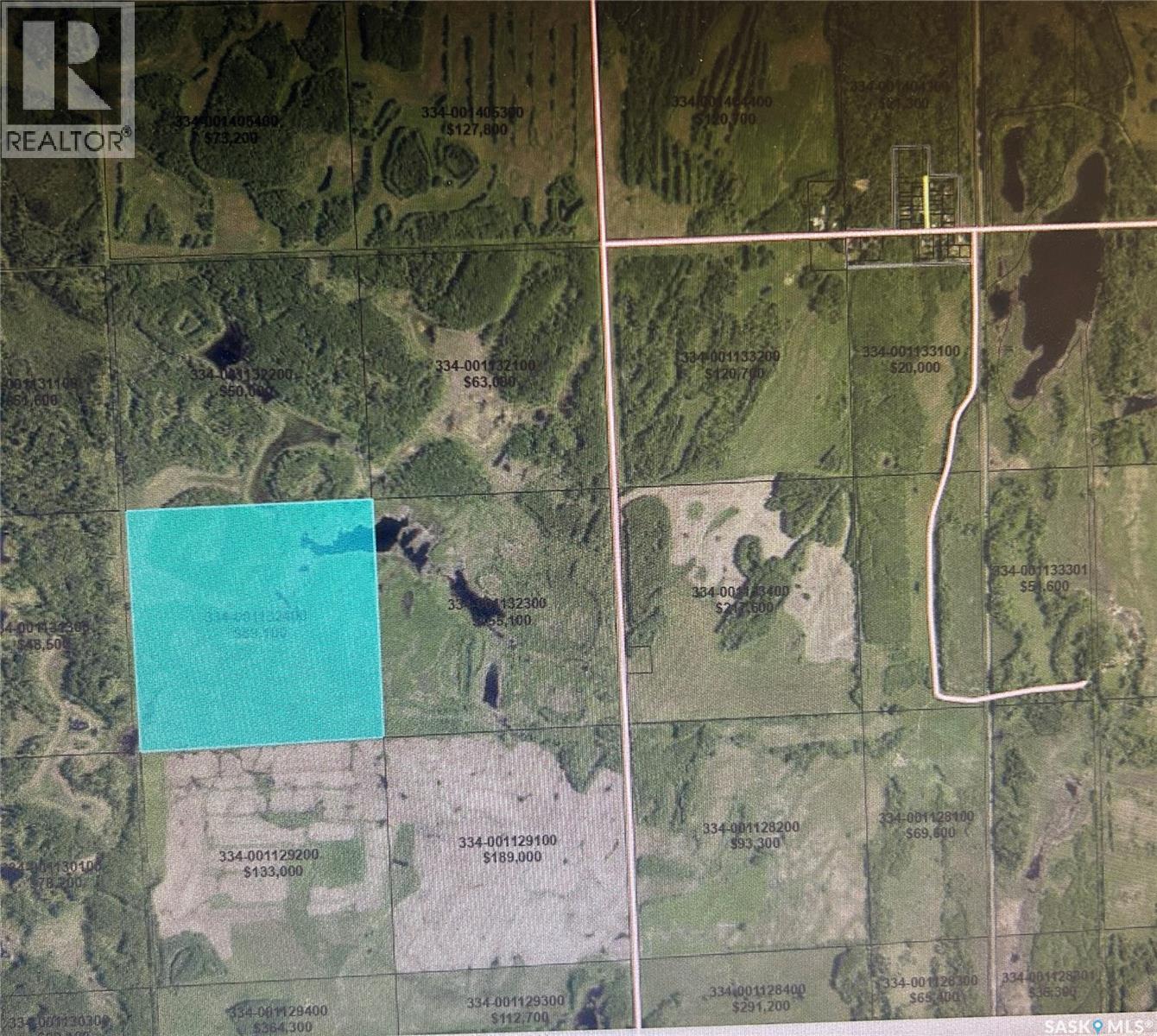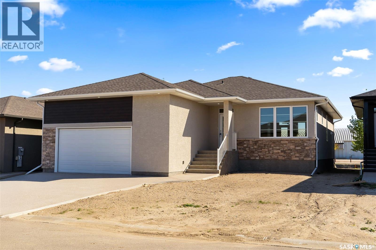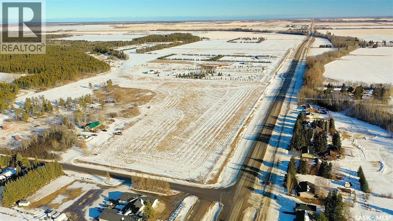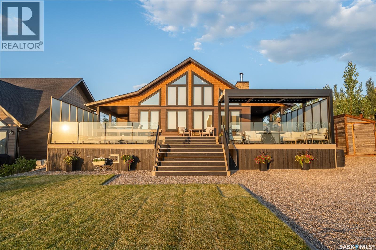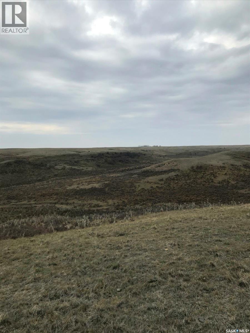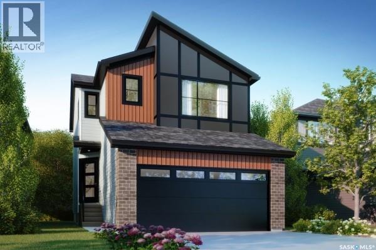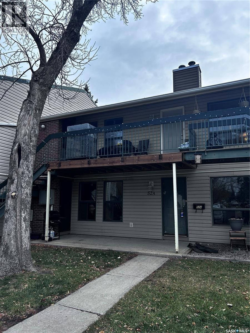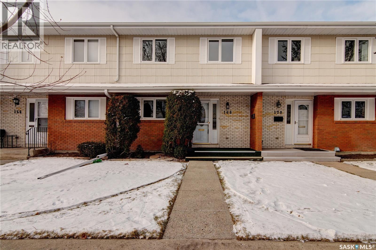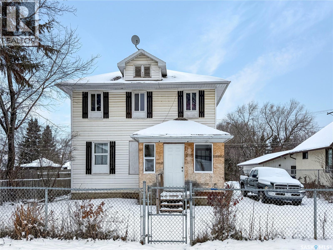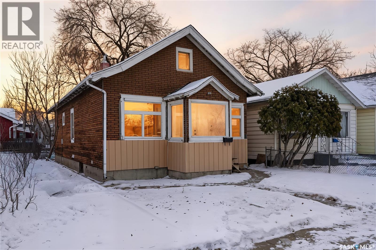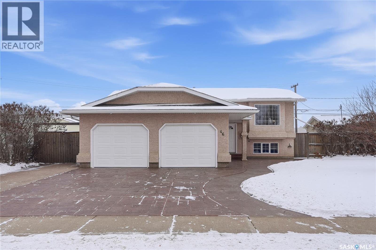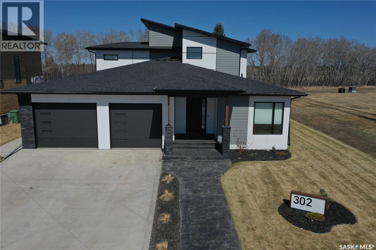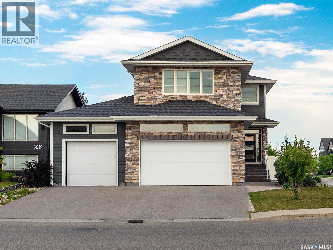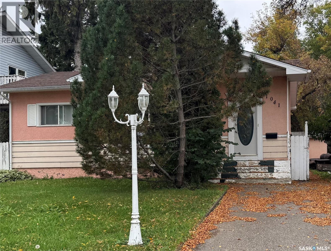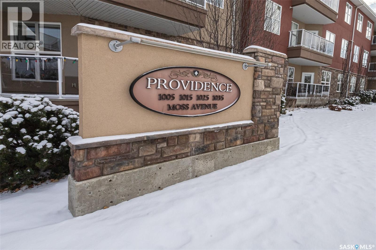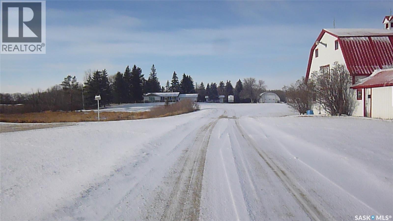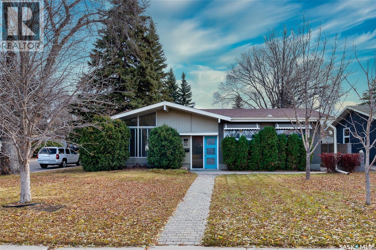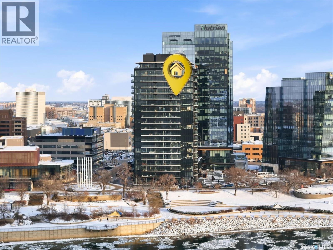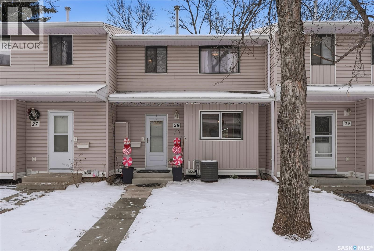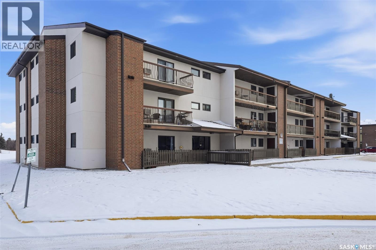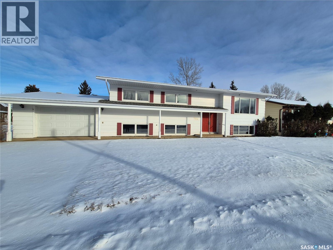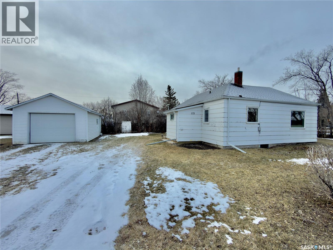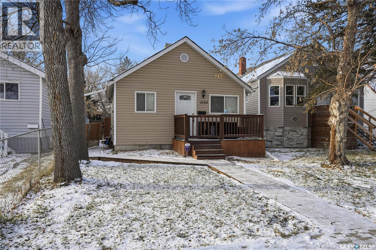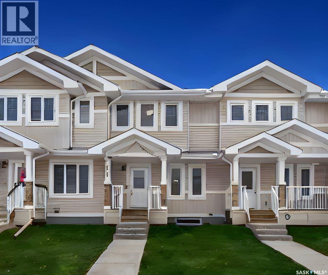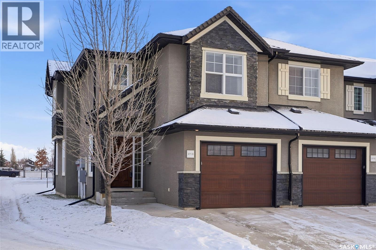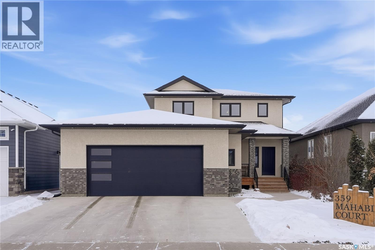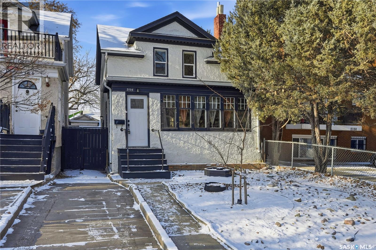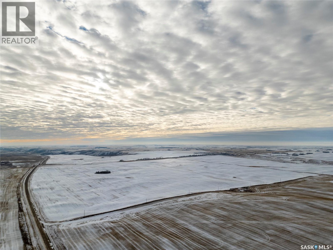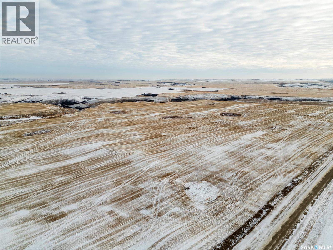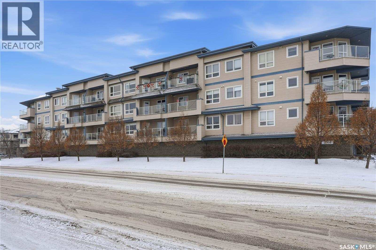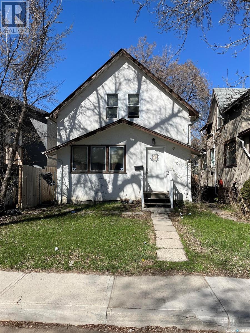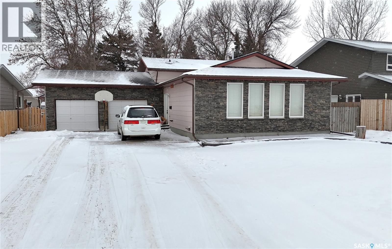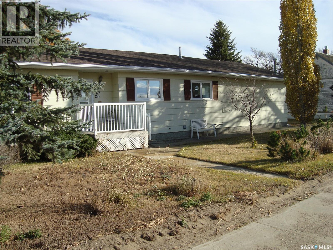Listings
226 Antonini Court
Saskatoon, Saskatchewan
Welcome to the “RICHMOND SIDE ENTRY MODEL – a 1,456 sqft Spacious 3-Bedroom Home built by Builder of the Year, Ehrenburg Homes! This thoughtfully designed home combines style and functionality. The open-concept layout offers a modern and inviting feel, complemented by superior custom cabinetry, quartz countertops, a sit-up island, and an open dining area—perfect for entertaining. Upstairs, you’ll find 3 spacious bedrooms, a main 3-piece bath, and a convenient laundry area. The primary suite includes a walk-in closet and a 4-piece ensuite with dual sinks. A BONUS ROOM on the second floor adds valuable flexible living space. PST & GST included in the purchase price with rebate to builder. Saskatchewan New Home Warranty included. Currently under construction – interior and exterior specifications may vary between units. (id:51699)
E. Cantin Lane
Leask Rm No. 464, Saskatchewan
D’Amour Lake is a beautiful lake between the towns of Blaine Lake and Shell lake right on Highway #12. Image D’Amour is a country residential subdivision boasting 36 Lake Lots – sites ranging in size from 2.5 acres to 7.4 acres. Lots 16 and Lots 17 are two of the last lakefront lots still available. Across from the Thickwood Hills, the rolling hills and trees on this exceptional subdivision is home to abundant bird and wildlife and provides for fabulous views. Located on beautiful D’Amour Lake, residents experience lakeside country living and are still only approximately an hour from each of three urban centres – Saskatoon, North Battleford & Prince Albert. Enjoy the peace and serenity of lake living minutes from Regional Parks & golf courses. These Lake Lots are serviced with power, natural gas and telephone. For more information, go to www.damourlake.com (id:51699)
203 218 Heath Avenue
Saskatoon, Saskatchewan
Welcome home to this bright and spacious 2-bedroom, 2-bath condo perfectly situated in highly desirable University Heights. Featuring an updated kitchen with an eat-up peninsula, stainless steel appliances, and tons of cabinetry, this unit delivers both style and function. The open-concept living and dining area is warmed by a gas-burning fireplace and highlighted by large south-facing windows that flood the space with natural light. Step outside to a covered balcony to enjoy the sunshine. Beautiful hardwood floors and freshly painted walls flow throughout the main living areas, adding warmth and continuity. The primary bedroom offers comfort and convenience with a large window, walk-in closet, and a 3-piece ensuite complete with a walk-in shower. The second bedroom is best suited for a twin bed and would make an excellent home office or creative space. Additional perks include in-suite laundry, a generous storage room, and access to an amenities room equipped with a kitchen and fireplace—perfect for hosting gatherings. Leave the car at home and enjoy a less-than-5-minute walk to groceries, restaurants, medical services, and more. Underground parking with extra storage and visitor parking complete this exceptional package. A fantastic opportunity to own in a prime location with everything right at your doorstep! (id:51699)
2118 100b Street
Tisdale, Saskatchewan
Welcome to this beautifully maintained 2011 residential mobile home situated in the town of Tisdale, SK. Offering a generous 1088 sq ft of living space, this home combines comfort and practicality for modern living. Step inside to discover a spacious primary bedroom complete with a large closet and a full 4 piece ensuite, providing a private retreat for relaxation. Two additional well sized bedrooms and a second bathroom ensure ample space for family or guests. The heart of the home features a modern kitchen equipped with all necessary appliances making meal preparation effortless and enjoyable. The open layout invites plenty of natural light, creating a warm and welcoming atmosphere throughout. Outside you'll find a nicely landscaped fenced yard perfect for outdoor gatherings or simply enjoying some fresh air. The property boasts plenty of parking ensuring convenience for both residents and visitors. Don't miss the chance to make this delightful home your own. It's an ideal choice for those looking for a blend of comfort and functionality on one level in a friendly community. Schedule a viewing today. (id:51699)
507 Toronto Street
Regina, Saskatchewan
Quick possession available on this bungalow located on a large lot. Updated kitchen cupboards, paint, trim and some flooring. Four piece bathroom has been updated with newer surround, vanity, flooring. Partial basement. (id:51699)
214 Clinton Place
Swift Current, Saskatchewan
Charming family home in an unbeatable location in Swift Current’s desirable Trail neighborhood! This 3 bedroom, 2 bathroom home offers a spacious rec room, an eat-in kitchen, and stylish new vinyl plank flooring throughout the main floor, along with all PVC windows on the main floor. The fully fenced backyard backs directly onto a beautiful park with lit walking paths, perfect for evening strolls and family fun. Located at 214 Clinton Place, this home truly combines comfort, space, and outdoor lifestyle. (id:51699)
1925 Athol Street
Regina, Saskatchewan
Limitless Possibilities and Opportunities await for you as you add your finishing touches to make this property your home. Great location in the sought after Cathedral subdivision. Loads of potential as you enter the front door with a large entry, sitting area, living room, dining room with eat in kitchen, one bedroom, with bonus room for future bathroom on the main floor. Upstairs has a bedroom, bathroom and loft area/or was used as a bedroom. Downstairs has a sunken living area with wood burning fireplace, bathroom and a large storage/craft/or workshop area. For more information & a showing call your Favorite Realtor. (id:51699)
Greba Recreational Quarter
Preeceville Rm No. 334, Saskatchewan
This is a pristinely, unique, rare wilderness property, especially due to its location being less than 1 mile from the provincial Porcupine Forest. This land has a multitude of uses in particular. It is a safe and ideal. SHFT property. This property is also a safe distance from any potential civilian and military targets in the event of international armed conflict. Access to the property is by Bush Trail Road from the north and south this is exactly how and why this property remains protected and pristine as a result one can then appreciate an excuse the absence of a paved, public urban mall like access this property reflects the pristine features of a frontier property that will only appreciate and value. The price reflect today’s true price and not that previous years as well as being approximately a third of the price of average Greenland Tangible hard asset is opposed to a fiat or digital asset which are backed by nothing. The property is priced commensurate with that of the ongoing asking prices of an onset replacement cost of a comparable hard asset being non-fiat or non-digital. (id:51699)
5 Konanz Bay
Balgonie, Saskatchewan
Welcome to 5 Konanz Bay in Balgonie! Just minutes from Regina, this 1,405 sqft bungalow by Outlander Construction is functional and stylish. Showcasing open-concept living at its best, this is the perfect space for entertaining and active family living! The kitchen features loads of trendy shaker-style cabinetry, quartz countertops and an 8’ eat-up island. The spacious primary bedroom offers a walk-in closet and 3-piece ensuite. Rounding out the main floor are 2 additional bedrooms, a 4-piece bath and convenient main floor laundry. The basement exterior walls are framed and insulated and plumbing is roughed in for another bathroom. Progressive home warranty is in place. Other features include: over-sized double garage, exposed aggregate driveway and maintenance-free exterior. (id:51699)
10.7 Acre Prime Highway Frontage East Of Nipawin
Nipawin Rm No. 487, Saskatchewan
Prime highway frontage east of Nipawin located on Highway 55 with approx 1209 ft of highway frontage. To be subdivided into lots sized as mutually agreed between seller and a buyer. Property tax to be determined at subdivision. Potential to rezone to commercial (to be approved by RM of Nipawin). Bring your business to the Nipawin area! (id:51699)
801 Spruce Street
Goodsoil, Saskatchewan
Turn key, fully furnished and immediate possession available. This stunning 2022-built home offers three bedrooms and two bathrooms, all conveniently located on one level. Inside, you'll find a modern, inviting space featuring a quartz waterfall island, butcher block countertops, and seamless white cabinetry. Modern vinyl plank flooring extends throughout the home, creating a cohesive and welcoming feel. For added comfort and protection, the windows are tinted with 100% UV protection and fitted with Hunter Douglas blinds. Air conditioning is also a welcome bonus. The exterior of this home is truly designed for entertaining or simply enjoying the ultimate lake life. Over 1,250 sq. ft. of composite decking with elegant glass and privacy walls provides ample space to relax. Enjoy evenings around the natural gas fire table or host barbecues with the convenient natural gas BBQ hookup. Unwind in the Arctic Spa Hot Tub, or enhance your outdoor experience with the Suncoast Enclosures pergola, complete with a remote retractable screen, remote louvered roof, and LED lighting. The home is strategically built on pilings, offering tons of convenient storage space underneath. Water is supplied by the subdivision's reverse osmosis treatment facility, ensuring pure and clean water. Enjoy easy access to the boat launch and community playground and you're just a 5-minute drive from Northern Meadows 18-hole Golf Course. The nearby town of Goodsoil (10 minutes) provides a grocery store, hardware store, and restaurant. Located within Meadow Lake Provincial Park, Lac Des Iles Lake is perfect for fishing Northern Pike, Walleye, Yellow Perch, and Whitefish in its 30-40 foot average depths. Conveniently situated, this property is 2 hours north of Lloydminster, 45 minutes east of Cold Lake, or 3 hours and 45 minutes north east of Edmonton. (id:51699)
Flynn Pasture Land
Waverley Rm No. 44, Saskatchewan
Here's your chance to own DEEDED LAND south of the Bench. The section offers a perimeter fence, set of corrals on NE 22 3 5 W3 and a spring fed dugout on SE 22 3 5 W3. This native pasture has supported 40-50 pairs over the grazing months. The dugout was cleaned out in 2020 and the corrals and fence have been maintained. Taxes for 2025 were $1468 payable to the RM of 44. This land is being offered as a tender and all offers must be submitted by December 22 at 1pm. GST may be payable, contact your realtor to help you with the offer process. As per the Seller’s direction, all offers will be presented on 12/22/2025 1:00PM. (id:51699)
3044 Dumont Way
Regina, Saskatchewan
Welcome to the Dakota Single Family, where timeless urban style meets modern convenience. Offering 1,430 sq. ft. of thoughtfully designed space, this home blends breezy design with practical features that make life easier. Please note: this home is currently under construction, and the images provided are a mere preview of its future elegance. Artist renderings are conceptual and may be modified without prior notice. We cannot guarantee that the facilities or features depicted in the show home or marketing materials will be ultimately built, or if constructed, that they will match exactly in terms of type, size, or specification. Dimensions are approximations and final dimensions are likely to change, and the windows and garage doors denoted in the renderings may be subject to modifications based on the specific elevation of the building. A welcoming double front-attached garage sets the tone, leading into an open-concept main floor where natural light fills the space. The kitchen, complete with quartz countertops and a corner walk-in pantry, flows effortlessly into the dining and living areas — ideal for everything from relaxed mornings to lively family gatherings. A 2-piece powder room rounds out the main floor. On the second level, you’ll find 3 well-sized bedrooms, including a primary suite with its own walk-in closet and private ensuite. A bonus room offers flexible space for a home office, playroom, or reading nook, while second-floor laundry adds everyday ease. This home comes fully equipped with a stainless steel appliance package, washer and dryer, and concrete driveway — all wrapped in coastal-inspired finishes to create a space that feels like home the moment you arrive. (id:51699)
52a Nollet Avenue
Regina, Saskatchewan
Main floor condo unit conveniently located close to all north end amenities. Large living room with fireplace. Upgraded flooring throughout. Kitchen offers plenty of cabinets and counter space with appliances included. 2 spacious bedrooms. Updated 4 piece bathroom. In suite laundry with newer washer and dryer. Additional storage can be found off the laundry room. 1 outside parking space included. (id:51699)
168 Plainsview Drive
Regina, Saskatchewan
Don’t miss the opportunity to own this well maintained two storey condo in the desirable south end. The main floor features an updated kitchen, convenient main floor laundry and a dining room overlooking the living room. The living room offers a cozy natural gas fireplace and patio doors leading to a west facing outdoor patio. A 2-piece bathroom completes the main level. Upstairs, you will find a spacious primary bedroom with ample closet space and a 2-piece ensuite along with two additional bedrooms and a full 4-piece bathroom. The finished basement includes direct entry to a heated garage with two parking spaces, an ideal combination of comfort and convenience. Great south-end location just steps from Southland Mall. Close to restaurants, shopping, U. of R. and all other south-end amenities with convenient access to the Ring Road. (id:51699)
538 13th Street W
Prince Albert, Saskatchewan
Good investment opportunity! Looking to grow your portfolio? This property delivers strong rental potential and a low entry price, making it an ideal opportunity for cash-flow investors and first-time buyers alike. Featuring 1,512 sq ft of living space with 4 bedrooms, 2 bathrooms, a detached garage, and a convenient location just steps from St. Mary High School. (id:51699)
1003 510 5th Avenue N
Saskatoon, Saskatchewan
Welcome to unit 1003 – 510 5th Ave North located in the heart of Saskatoon’s desirable City Park neighborhood! This condo greets you with plenty of natural light flowing, a functional layout, and spectacular views overlooking Kinsmen Park! Step into your open concept living area, with laminate flooring, sliding glass door to your balcony with picturesque park views, gas fireplace against a tiled mantle, and recessed lighting. Your kitchen provides ample oak cabinetry, tiled backsplash, stainless steel appliances including fridge, stove, dishwasher and hood fan. Open to your formal dining space with a chandelier for a touch of elegance. Your king accommodating primary bedroom features a walk-through closet leading you to your 3-pc ensuite with glass shower and modern vanity. Second bedroom + a den, as well as a 4-pc bath with tile surround tub, a storage room with freezer and laundry hookup, completes this unit! The Discovery Park complex has it all – including an indoor pool, sauna, hot tub, fitness area, amenities room and library! With an unmatched location, only steps away from City Hospital, quick access to the U of S, downtown and our beautiful South Saskatchewan River, this is one you won’t want to miss! (id:51699)
110 F Avenue S
Saskatoon, Saskatchewan
Welcome to this versatile and centrally located home in Riversdale, offering 4 bedrooms plus a den and excellent revenue potential. Situated just off 22nd Street, you’re walking distance from major commercial centres, grocery stores, restaurants, schools, and direct transit routes—making this an ideal property for renters or people seeking convenience. Inside, the home has been nicely updated with a newer kitchen & bathrooms, refreshed interior finishings, and upgraded ABS plumbing, giving you confidence in long-term functionality. Updated windows bring in plenty of natural light, and the practical layout with multiple bedrooms make it easy to accommodate larger households or tenants. This home is move-in ready and positioned for instant cash flow—a strong option for investors looking to expand their portfolio or buyers seeking a budget friendly home. With its central location, solid upgrades, and flexible floor plan, this Riversdale property is a fantastic opportunity with excellent upside in one of Saskatoon’s fastest evolving neighbourhoods. (id:51699)
46 1st Avenue N
Martensville, Saskatchewan
Welcome to 46 1st Avenue North in Martensville, a beautifully maintained 1,147 sq ft bilevel set on a huge private lot and updated throughout for true move-in readiness. The main floor features bamboo hardwood, a bright living area, and a well-appointed kitchen with stainless steel appliances. The home offers 4+1 bedrooms and 3 updated bathrooms, including a primary bedroom with a 3-piece en-suite. Outside is an entertainer’s dream with a stamped concrete triple driveway, a 24' x 24' heated garage, a large deck built around the pool, and a stamped concrete patio with a firepit. With tasteful paint, thoughtful upgrades, and exceptional outdoor space, this home delivers comfort, style, and value in a great Martensville location. (id:51699)
302 Coventry Crescent
Nipawin, Saskatchewan
Stunning designer home with thoughtful appointments on 302 Coventry Crescent . This modern 2 story has gorgeous street appeal in a fantastic location near the edge of town in Nipawin's newest development. Quality construction with high end finishings and appliances throughout. Pamper yourself, no expense has been spared! Modern layout complete with 4 bedrooms and 3 baths will suit a wide variety of families. The kitchen is the focal point of the home filled with custom cabinetry finished with waterfall quartz countertops. You'll appreciate all the conveniences of the built in island complete with breakfast bar, large undermounted sink, built in separate refreshment cooler, custom range hood for stove complete with plumbed pot filler, and the extra space provided by the nearby butlers pantry!. The large dining and living areas overlook the backyard and are the perfect place to gather with friends and family. The garden doors lead to a large composite covered deck perfect for those evening BBQ gatherings. Looking for a getaway? The master bedroom is you own private retreat complete with walk in closest, 5 piece en-suite with double sinks, deep soaker tub, custom glass shower, and a cavernous walk-in closet. The 2nd floor features a cozy family room complete with wet bar. There are two large bedrooms and bath here as well. Other Amenities include: Two car attached and heated 30x28 garage, main floor laundry, built in WIFI sound system, fully landscaped and fenced yard with firepit, underground sprinklers, and colour matched garden shed. Homes like this don’t come around very often. The attention to detail on this one is truly spectacular! Book your showing today of this move in ready home. You will not be disappointed. (id:51699)
3633 Green Water Drive
Regina, Saskatchewan
Beautiful 4-Bedroom Home with Pool in Greens on Gardiner Welcome to this stunning 2-storey home in desirable Greens on Gardiner, just steps from the park. Built in 2012, this property offers 4 bedrooms, 4 bathrooms, and 2292 sq. ft. Plus a fully finished basement. The main floor boasts an open layout with high-end finishes, a spacious living room with fireplace, dining area, and a chef-inspired kitchen featuring custom cabinetry, large island, and premium appliances. Large foyer, 2 piece bath and boot room with main floor laundry. Upstairs you’ll find 3 bedrooms including a luxurious primary suite with walk-in closet and spa-like ensuite, plus bonus room with gas fireplace and wood beams. The fully developed basement includes a large rec room with custom bar, an additional bedroom, bathroom, and ample storage. Step outside to your private backyard oasis complete with a sparkling outdoor pool, patio, sunroom and plenty of space for entertaining. Additional highlights: • Triple attached garage (Insulated and Heated) • High-end finishes throughout • Prime location near parks, schools, and amenities This move-in ready home checks every box and is a rare find in one of Regina’s most sought-after neighbourhoods. (id:51699)
1041 3rd Street E
Prince Albert, Saskatchewan
Discover exceptional value in a quiet, family-friendly neighbourhood! This well-located home is just steps from schools, parks, and skating rinks—everything you need is within easy walking distance. The main level offers 2 comfortable bedrooms, a full bathroom, and access to a spacious, mature backyard perfect for relaxing or entertaining. The unfinished basement provides incredible potential, featuring 2 additional bedrooms, family room and a roughed-in bathroom—ideal for expanding your living space or increasing rental income. With a bit of TLC, this property becomes a fantastic opportunity for first-time buyers, investors, or handy individuals looking to build equity. Don’t miss your chance to turn this affordable home into something truly special! (id:51699)
1302 11th Street E
Saskatoon, Saskatchewan
1302 11th Street East – Rare Varsity View Redevelopment Opportunity It’s not every day you find a Varsity View lot with this much potential. 1302 11th Street East is being offered as a tear-down—an honest, open invitation for visionary builders, developers, or homeowners who want to design something truly special. The lot itself is a generous 5,740 sq. ft., with 40 feet of frontage—prime dimensions for anyone looking to create a custom single-family home infill project. While mostly suited for redevelopment, this home comes with a year old furnace and installed solar panels which was $10,000+ to supply and install. Varsity View has earned its reputation as one of Saskatoon’s most walkable and charming neighbourhoods. Picture tree-lined streets, children walking to school, coffee in hand on a Saturday morning stroll, and friendly neighbours who take pride in their community. This address puts you within easy walking distance to local schools, parks, and playgrounds. The University of Saskatchewan, Royal University Hospital, and Broadway District are just minutes away, opening up strong demand both for owner-occupiers and investors seeking reliable rental income from students, young professionals, and hospital staff. Varsity View doesn’t just attract interest for its location; it’s a neighbourhood with meaningful long-term property value growth and stable returns, year after year. With infill opportunities becoming increasingly scarce, this is one of those cases where “limited land availability” isn’t just a catchphrase—it’s the real story behind sustained demand. 1302 11th Street East is your blank canvas. Bring your plans, and make your mark in one of Saskatoon’s most desirable and enduring neighbourhoods. (id:51699)
503 Milne Crescent
Estevan, Saskatchewan
Welcome to this well-maintained 1,172 sq. ft. bungalow, built in 1986 and located in a highly desirable neighbourhood near many amenities. Move-in ready and inviting, this home allows you to simply bring your belongings, settle in, and enjoy. Offering five bedrooms and two bathrooms, the home provides plenty of space for families or anyone needing extra room. The main floor features a bright and spacious kitchen with an abundance of white cabinetry, stainless steel appliances, and a centre island that comfortably seats three to four people. The adjoining dining area offers easy access to the backyard through a patio door that leads to an updated composite deck with privacy walls, warm patio lighting, and a hot tub directly off the deck—perfect for relaxing evenings or entertaining guests. The fully finished basement includes plush carpeting, a large family room, two well-sized bedrooms, a full bathroom, and laundry located in the utility area. Throughout the home you’ll find generous closet space, adding to its overall functionality and convenience. Outside, the landscaped and fully fenced yard features a dedicated firepit area and back alley access with enough room to build a second garage if desired. Additional highlights include direct access to the attached garage and a concrete driveway. This property is the complete package—comfortable, updated, and ideally situated. Book your showing today and experience everything this home has to offer. (id:51699)
109 1015 Moss Avenue
Saskatoon, Saskatchewan
Welcome to #109–1015 Moss Avenue. This 1055 sq ft condo features loads of natural light from large windows and has been well cared for. The kitchen is nice and bright with white cabinets, stainless appliances and a large island. There are two nice sized bedrooms, the primary bedroom has a walk through closet to a 3 pc en-suite with large shower if mobility is a concern. The second bedroom is on the opposite side of the condo which allows some distance if both rooms are occupied. The laundry room has plenty of storage space and there's a main 4 pc bathroom. A major bonus to this condo unit is it comes with two parking stalls - one underground and one electrified surface parking stall. You have your own locked storage unit in the underground parkade which is located directly in front of your parking stall. The Providence III condo offers great amenities including a shared amenities room, small exercise area, guest suite for overnight visitors (which can be booked at a cost) and is wheelchair accessible. (Sorry, NO pets allowed). All appliances and window coverings included. Immediate possession is available. Buyer/Buyer's Agent to verify all measurements. Please call to book your viewing today. (id:51699)
Radmacher Farm
Edenwold Rm No.158, Saskatchewan
Great hobby farm located just one kilometer east of Edenwold. The land is 150.39 acres with approximately 85 acres of grain. Gently rolling land with sloughs and bushes. There is a 1,540 sq ft bungalow, custom built in 1976 with a double attached garage and a full concrete basement. The main level has a eat in kitchen with a island stove top, oak kitchen cabinets and a pass way thru to the dining room with oak custom cabinetry. Large bright and spacious living room, master bedroom has French doors off to the side yard. 2 pc ensuite and his & her closets. 2 additional bedrooms & a 4 pc bath with extra cabinets. Fully developed basement with a a large rec room with a wood burning fireplace, bedroom, 3 pc bath, storage room and utility and laundry room. Access to a cold storage room and the garage from the basement. This property also comes with a 1,536 sq ft shop nicely finished and heated comes with central vacuum, 220 volt pressure washer and a large older air compressor. Also a 12x16 heated shed and a 32x38 barn with another shed is included. This parcel is Approx 25 minutes to Regina and one km from the town of Edenwold. Nestled on a mature farm site with approx. 150 total acres it is a mature private site with endless opportunities to escape the city and enjoy the freedom of country living. (id:51699)
806 Mcfaull Rise
Saskatoon, Saskatchewan
Welcome to this beautifully maintained two-storey in Brighton, offering 1,470 sq. ft. above grade plus a fully developed basement completed with city permits. The main floor features an inviting open concept with quartz countertops, custom cabinetry, modern fixtures, and a sit-up island that’s perfect for family gatherings. Oversized windows fill the living room with natural light, while the electric stone fireplace creates a cozy focal point. Upstairs, three spacious bedrooms provide comfort and flexibility, including a primary suite with vaulted ceilings, walk-in closet, and a 4-piece ensuite. A convenient second-floor laundry adds everyday ease. The basement expands your living options with a large bedroom, open area, kitchenette, full bathroom, and a second washer and dryer, ideal for extended family or income potential. Outside, enjoy landscaped front and back yards, a welcoming porch, private deck and patio, and a double detached garage for winter parking. Stylish, practical, and perfectly located near the Brighton Marketplace, Brighton’s parks and amenities, this home is move-in ready and offers exceptional value. (id:51699)
43 Spinks Drive
Saskatoon, Saskatchewan
Set in the heart of College Park, this well-loved bungalow blends timeless mid-century design with a calm, spa-like energy that invites you to slow down and settle in. Vaulted ceilings, exposed post-and-beam details, and rich hardwood floors create a sense of openness and warmth throughout the main living spaces, while natural light moves gently across every surface. The oak kitchen retains its original charm with solid cabinetry, ceramic tile, and Arborite counters — a nod to the home’s 1960s character — while updated mechanicals, including a newer furnace, air conditioner, and front entry door, bring everyday comfort and peace of mind. With four bedrooms and two bathrooms, including a lower-level retreat complete with wet bar and den, the layout offers both privacy and connection. The primary level flows effortlessly from the foyer up to a bright living room, dining room, and generous 8-foot doors, giving the home an elevated yet effortless feel. Outdoors, the artistry continues. Local mason Louis Frischolz’s custom brickwork and decorative stone fence create a sculptural boundary, and the double heated garage with adjoining shop provides flexible space for creative pursuits or storage. Surrounded by mature landscaping and front-yard sprinklers, the property feels serene and intentional — a private sanctuary moments from schools, parks, and amenities. A rare mid-century gem that celebrates craftsmanship, calm, and enduring design. Corner lot with side street access to 2 car garage with attached heated shop. (id:51699)
1505 490 2nd Avenue S
Saskatoon, Saskatchewan
This 15th floor condo has one of the most prime panoramic views in the City. The 9' high floor to ceiling windows wrap around the entire east and south sides of the unit providing breath taking views of the ever changing river view. Two balconies, one off of the master bedroom facing east and another off of the living room facing south. Master ensuite has a large walk-in closet and walk-in shower. Over $80,000 in recent improvements including automatic blinds connected to app. Additional storage in kitchen and dining room custom built with matching cabinetry and 2 small fridges. Overhead light fixtures have been added in key areas. All stainless steel appliances in kitchen, quartz countertops, and a large island with overhang for sitting. Central air, engineered hardwood flooring throughout. Well equipped gym and lounge with pool table on main floor. Titled underground parking stall. (id:51699)
102 32nd Street W
Saskatoon, Saskatchewan
1188-square-foot one-and-a-half-storey home. Totally redone: new flooring, paint, shingles, windows, furnace, water heater, kitchen, bathrooms. Located one block from SIAST. Close to shopping, bus, schools and more. Short walk to downtown. This property is currently vacant and ready for immediate possession. No Appliances included. (id:51699)
210 2nd Street S
Waldheim, Saskatchewan
A Fresh Start in Waldheim — Where Space, Comfort & Small-Town Peace Come Together Just 30 minutes from Saskatoon, tucked into the growing and welcoming community of Waldheim, this beautifully crafted 1,399 sq ft bungalow by Armour Homes LTD is ready to become someone’s next chapter. Whether you're dreaming of more space, a calmer pace, or a home that finally feels like you, this one delivers both comfort and elegance in every detail. The moment you step inside, the home feels open, uplifting, and thoughtfully designed. Soaring 13-foot ceilings in the kitchen and living area instantly create a feeling of luxury and openness, while the 9-foot ceilings in the bedrooms bring softness and coziness—offering the perfect balance of sophistication and comfort. Large windows allow sunlight to move through the space beautifully, creating a warm and inviting atmosphere from morning coffee to evening unwinding. Modern finishes like quartz countertops, stainless steel appliances, luxury vinyl plank flooring, and porcelain tile elevate the home while keeping maintenance easy and stress-free. Brand new washer and dryer will be added or a credit of $2000 for new washer and dryer. With three spacious bedrooms and two full bathrooms, there’s room to grow, host, or simply enjoy life comfortably. The generous lot offers space for gardens, fireside evenings, pets, kids—or simply room to breathe. The concrete driveway is already complete, and the builder offers the option to finish the basement and deck so the space can evolve with you. Living here means enjoying the quiet charm of small-town living without giving up convenience. Waldheim offers community, safety, fresh air, and room to live the lifestyle you’ve been imagining—while Saskatoon remains an easy drive when needed. If you've been searching for a home that feels new, inspiring, and deeply comfortable — this one is worth experiencing in person. ?? Contact your agent today to schedule a private showing . (id:51699)
28 330 Haight Crescent
Saskatoon, Saskatchewan
Welcome to 28-330 Haight Crescent. This 1017 sq ft townhouse-style condominium is situated on a tranquil crescent, offering a highly private yard. The main level showcases beautiful wood flooring and complementary paint selections. The galley-style kitchen provides ample counter space and is equipped with all essential appliances. A charming, well-lit dining nook adjacent to the kitchen, along with a two-piece bathroom, completes this main floor. French doors provide access to your semi-private yard, which features a deck and generous green space for outdoor enjoyment. The upper level has three bedrooms and a full bathroom. The basement level is fully developed with a comfortable family room and a laundry/utility room, offering plenty of additional storage Water heater, furnace and C/A upgraded in 2023. Upgraded windows on the main floor. Lots of Fresh pant and beautiful wood floors on main. Meticulous and move-in ready. Schedule your private viewing today or visit our public open house Sat, Dec 6 from 12:00-1:30. (id:51699)
210 211 Tait Place
Saskatoon, Saskatchewan
Make this your own !!! 3 bedroom CORNER unit with GOLF COURSE VIEW on 2nd floor...Most newer appliances, laminate floor thru out .Includes 1 parking space--additional can be rented(via wait list). Offers presented at 7pm DEC 7th as per seller instruction. (id:51699)
725 Shropshire Avenue
Radville, Saskatchewan
Welcome to this spacious 6 bedroom, 3 bathroom home located in the welcoming community of Radville. Set on a large corner lot, this property features an oversized single attached garage and a brand new deck out back—perfect for outdoor living and entertaining, with lots of space to build that dream garage. Inside, you’ll appreciate the generous room sizes, including a dedicated dining room and large bedrooms ideal for families or guests. The basement hosts a big rec room that can easily serve as a second living room, kid's play area, or the perfect hangout space for teenagers. With plenty of storage, lots of room to grow, and recent updates including a newer furnace, water softener, and water heater, this home offers comfort and peace of mind. Located on a quiet street, this is a great opportunity for families looking for space and community. Contact for your tour today! (id:51699)
221 Elsa Street
Margo, Saskatchewan
Charming, affordable, and move-in ready, in the quiet community of Margo. This solid 816 sq ft bungalow sits on a spacious 0.25-acre lot and offers excellent value for anyone looking for a comfortable home or a low-maintenance getaway. Inside you’ll find a functional layout with two bedrooms, a bright living room with updated vinyl plank flooring, a clean 3-piece bathroom, and a practical kitchen with plenty of space to work. A convenient main-floor laundry/mudroom adds everyday ease. The property includes a detached single garage (22' x 14'), plus ample off-street parking and a large yard with room to garden, play, or simply enjoy the outdoors. The home is heated with natural gas forced air, has updated flooring in key areas, and includes essential appliances such as the fridge, stove, washer, and dryer. Margo is a peaceful rural town within Sasman RM, offering quiet living at an unbeatable price point. Whether you're a first-time buyer, downsizing, or searching for an affordable home base, this property is full of opportunity. (id:51699)
1056 Mctavish Street
Regina, Saskatchewan
Welcome to one of the most adorable 2 bedroom, 1 bath updated 608 sq ft homes with a full, solid, dry basement! Located at 1056 McTavish Street, this modern-feel bungalow located on a 3756 sq ft lot is overflowing with upgrades! Curb appeal is adorable with a front deck perfect for a morning coffee. The home has many renovations including windows, electrical panel, basement work, paint, doors, soffits, siding, shingles, flooring, a gorgeous kitchen with soft close cabinets, lights, neutral colors, & more! Two bright, good-sized bedrooms - the back bedroom is a great size with a large closet. The full bath is spacious & airy with brand new flooring! The fenced backyard could easily accommodate a double garage with lane access! All appliances as well as a portable AC are included. Taxes are affordable at $954/per year. Close to the new school! Please contact the sales agent for more info! Immediate possession is available & desired. Great first time home or a perfect revenue property, as well! (id:51699)
3429 Green Lavender Drive
Regina, Saskatchewan
Welcome to 3429 Green Lavender Drive, ideally located in the family-friendly Greens on Gardiner, surrounded by parks, walking trails, and convenient access to schools and shopping. Step inside to the main floor featuring a bright living room, a dining space perfect for everyday living, kitchen area with a view of the backyard and a convenient half bathroom. Upstairs, you’ll find two generous master bedrooms, each with its own full bathroom and ensuite closet with laundry on same floor offering privacy and comfort for the whole family. The unfinished basement provides endless potential for a recreation room, home office, or extra storage, while the fenced backyard flows to a single detached garage. This property is combining practicality, comfort, and a vibrant community lifestyle in one appealing package. (id:51699)
2 Quarters Grainland With Yard Near Macrorie, Sk
Fertile Valley Rm No. 285, Saskatchewan
Incredible opportunity to acquire two quarters of productive crop land with yard site in the RM of Fertile Valley #285, with additional land for sale nearby via separate MLS listings. Located near the community of Macrorie, SK, this farmland offers a productive soil class rated G by SCIC. This half section features dark brown soil with a respectable SAMA Soil Final Rating Weighted Average of 47.41. SAMA field sheets report approximately 309 cultivated acres, accounting for 96% of the total titled acres (Buyers are encouraged to do their own due diligence regarding the number of acres suitable for crop production). The property features great access along the North & West sides of the property. The property includes a yard site with a lot of potential to either use as is, or as a foundation for further development to suit your needs: 1,026 sq ft 1.5 storey house (4 beds, 1 bath, electric & oil heat), 22’ x 13’ detached single car garage, 28’ x 28 heated shop w/ power & oil furnace, 36 x 35 barn w/ power, six steel grain binsand beautiful views to the South of the coulees that run through neighboring land. The Sellers state the well water supply is abundant via an approximately 80ft deep well. This property would be an excellent addition to an existing farm base or would make a great start for someone looking to get started with two to four quarters and a yard in this productive part of Saskatchewan. If you are looking for more land, there are an additional two quarters of productive farmland for sale nearby via separate listings (see MLS #’s SK025125 & SK025126). (id:51699)
213 455 Rempel Lane
Saskatoon, Saskatchewan
OPEN HOUSE SAT DEC 6TH 12:30-2 & SUN DEC 7TH 12:00-2:00. Step into sophistication with this meticulously kept two-story end unit condo/townhouse boasting 1340 sq ft ,3 bedrooms and 3 bathrooms of contemporary elegance. From the moment you enter, you'll be captivated by the seamless fusion of style, functionality, hardwood floors and its cleanliness! The kitchen is very modern, has a large island, ample storage space, soft-close hardware, quartz countertops, undermount stainless steel sink, glass tile backsplash and all appliances are included. The living room has plenty of natural light and is open to the dining room. The dining room has doors to the backyard patio area. The upstairs has 3 very large bedrooms, the primary bedroom has a jack and jill door to the 4-piece bath with a skylight. The basement is fully developed with a large family room, a 3-piece bath/laundry room and has plenty of storage. The single attached garage has direct access into the home and is fully insulated. Other notable features: 2 bedrooms have custom closets, lots of windows (corner unit), some new light fixtures, newer fridge & stove, central vac, central air and visitor parking is located out front on the condo. This place shows 10/10! Schedule your showing today! (id:51699)
359 Mahabir Court
Saskatoon, Saskatchewan
Welcome to a truly exceptional property in one of Saskatoon’s most sought-after communities. This quality built 4-bedroom, 4-bath home in Evergreen combines luxury, thoughtful design, and breathtaking natural views—backing onto the Northeast Swale, one of the city’s most treasured protected areas. Inside, you’ll find high-end finishes throughout, enhanced by ample intentional storage. Nearly every space features custom built-ins—from the living room cabinetry to the upstairs laundry and mudroom—creating a cohesive, clutter-free environment. The chef’s kitchen offers generous cabinet space, quality appliances, and elegant finishes, opening into a bright living area and expansive views. The primary suite is a retreat of its own with a walk-in closet and a tranquil view overlooking the Northeast Swale— no rear neighbours, just open sky and nature. The ensuite continues the spa-like feel with premium finishes and smart layout. Each additional bedroom is well-sized, and the upstairs laundry is outfitted with cabinetry and workspace, making daily living easy. The exterior is just as impressive. The low-maintenance front yard blends modern curb appeal with convenience. The private backyard features underground sprinklers on timers, along with a thoughtfully designed rear deck that offers an incredible vantage point of the protected prairie ecosystem. Approximately $50,000 has been invested in landscaping upgrades. A rare find, the home also includes a tandem drive-through garage, perfect for extra vehicles, hobbies, or recreational gear. If you’re looking for luxury, privacy, natural beauty, and smart functionality—all in a walkable, family-friendly neighbourhood—this Evergreen home is the complete package. (id:51699)
2156 Osler Street
Regina, Saskatchewan
Looking for an excellent investment opportunity in the General Hospital neighborhood? Discover the potential of 2156 Osler Street! This 3 bedroom, 1 full bath offering 1,017 sq ft of living space on a generous 3,122 sq ft lot is ready for new owners. Built in 1924 & situated close to downtown, the hospital, & legislative buildings, this home is perfect for buyers looking for a 1st time home or adding to an investment portfolio. With upgrades including many newer windows, & much of the home recently painted, this home showcases a very spacious main floor with a gorgeous living room highlighting a vaulted ceiling, vintage charm with rich cabinetry, stunning hardwood flooring, a large & bright dining area, lovely front porch area, & practical, cozy kitchen area! An impressive stairwell leads to three good-sized bedrooms upstairs that are complemented by a beautiful full bath with tile flooring. The basement is undeveloped but does have a working 1pc bathroom (toilet), a laundry area, & rented water heater. Basement work has been done by a professional, however, no engineer's report is available. The lower level presents a promising opportunity to create more living space to add to a profitable rental property or perfect for a family for storage. There is also a side entry that leads to the basement & curb appeal is fabulous with newer front & back doors, no maintenance front landscaping, fenced backyard with small garage, deck, & garden areas. Parking for two vehicles is off the lane (next to garage). Immediate possession is available & all appliances are included. (id:51699)
1 Quarter Grainland Near Macrorie, Sk
Fertile Valley Rm No. 285, Saskatchewan
Incredible opportunity to acquire one quarter of productive crop production land in the RM of Fertile Valley #285, with additional land and yard site for sale nearby via separate MLS listings. Located near the community of Macrorie, SK, this farmland offers a productive soil class rated H by SCIC. This quarter section features productive dark brown soil with a respectable SAMA Soil Final Rating Weighted Average of 44.51. SAMA field sheets report approximately 155 cultivated acres, accounting for 100% of the total titled acres (Buyers are encouraged to do their own due diligence regarding the number of acres suitable for crop production). The property features great access along the East of the property. This property would be an excellent addition to an existing farm base or would make a great start for someone looking to get started with one to four quarters and a yard in this productive part of Saskatchewan. If you are looking for more land, there are an additional three quarters of productive farmland with a yard site for sale nearby via separate listings (see MLS #’s SK025122 & SK025126). (id:51699)
1 Quarter Grainland Near Macrorie, Sk
Fertile Valley Rm No. 285, Saskatchewan
Incredible opportunity to acquire one quarter of productive crop production land in the RM of Fertile Valley #285, with additional land and yard site for sale nearby via separate MLS listings. Located near the community of Macrorie, SK, this farmland offers a productive soil class rated H by SCIC. This quarter section features productive dark brown soil with a respectable SAMA Soil Final Rating Weighted Average of 44.80. SAMA field sheets report approximately 124 cultivated acres (Buyers are encouraged to do their own due diligence regarding the number of acres suitable for crop production). The property features great access along the West side of the property. There is a dugout on the North side of the property which has been a reliable water source according to the Seller. This could be used for watering livestock. The pasture could support a small herd or provide excellent spring/fall pasture for a larger herd. There are also two steel grain bins located on the North side of the property. In addition to the agricultural uses, the property features picturesque coulees in the Southeast portion of the property, which could be used for hunting or wildlife watching. This property would be an excellent addition to an existing farm base or would make a great start for someone looking to get started with one to four quarters and a yard in this productive part of Saskatchewan. If you are looking for more land, there are an additional three quarters of productive farmland with a yard site for sale nearby via separate listings (see MLS #’s SK025122 & SK025125). (id:51699)
103 2351 Windsor Park Road
Regina, Saskatchewan
Welcome to Unit 103 – 2351 Windsor Park Road in Windsor Point Gardens. This well-cared-for two-bedroom condo has had just one owner since it was built and reflects meticulous maintenance throughout. The living room features beautiful engineered hardwood flooring and opens to your private balcony—perfect for enjoying your morning coffee or unwinding at the end of the day. The kitchen includes stainless steel appliances along with a sit-up island for dining, entertaining, or quiet relaxation. The dedicated laundry area offers extra storage space and an additional closet, providing convenience and functionality without sacrificing room. The large primary bedroom includes a three-piece ensuite, newly renovated by Bath Fitters in June 2025. The secondary bedroom offers ample closet space, with a four-piece bathroom located across the hall for guests or family use. This home is truly move-in ready and waiting for its second owner. Residents of Windsor Point Gardens enjoy access to an amenities room designed for gatherings and dining, as well as a fitness room. The condo also includes one underground parking stall and a secure storage locker. (id:51699)
204 Charter Avenue
Canora, Saskatchewan
WELCOME TO 204 CHARTER AVE CANORA... A beautiful and private setting situated on a massive lot on the edge of town! If you enjoy spending your time outdoors then this property can provide you with your own little backyard escape. Swing away and relax under the shaded mature trees in a hammock with peaceful surroundings.... It's like you have your own little park! This cozy 3 bedroom bungalow provides 814 square feet of living space above grade and features main floor laundry, a brand new HE furnace just installed and an updated open concept kitchen with state of the art stainless steel appliances. French doors off the eat-in kitchen add much natural light into the cozy living room and main floor living space. This well built 1952 bungalow boasts a solid concrete foundation and developed basement providing a functional layout and adequate living space within. Featured downstairs a 2nd bath with a jetted tub and 3rd bedroom provides the added living space for a great little family home. Upgrades over the past few years include; Furnace, shingles, metal roof on the garage, kitchen cabinets, appliances, backsplash, counter tops some windows, doors, interior painting, vinyl siding, sump pump, bathroom upstairs and down, flooring, and light fixtures. The massive lot measuring 100 x 165 features a concrete driveway, patio area, and a single car garage. The lot can accommodate a garden area, and RV parking if need be with much added space to expand upon to make it your own! Taxes:$1200/year, 100 Amp electrical. Call for more information or to schedule a viewing. (id:51699)
1634 Toronto Street
Regina, Saskatchewan
This 1 and a half storey located in the general hospital neighborhood features 3 bedrooms, 1 bathroom, a spacious living room, dining area, and kitchen on the main floor. Upstairs you'll find all three bedrooms and a full bath. The home includes an unfinished basement, a fully fenced yard, and is located close to downtown, many transit routes, and amenities. (id:51699)
344 Battleford Trail
Swift Current, Saskatchewan
Set on an oversized lot in the Trail subdivision, with sweeping prairie views and those iconic Land of the Living Skies sunsets, this 4-level split offers tremendous potential and generous square footage for a growing family. The main floor features a spacious L-shaped living and dining room with original hardwood floors that add warmth and character. The U-shaped kitchen provides great workspace, stone countertops, and a newer fridge and stove (approx. 2 years old). A bright dining nook with garden doors leads to the backyard and overlooks the large family room on the lower level. Just a few steps down, the family room is anchored by a wood-burning fireplace, and this level also includes a bedroom, a 3-piece bathroom, laundry area, and direct access to the double attached garage—complete with radiant overhead heat. Upstairs, you’ll find three bedrooms, including a generous primary suite with a walk-in closet and 2-piece ensuite, along with a 4-piece main bathroom. The basement level offers even more living space with a sizable rec room, a den, and a mechanical room featuring an energy-efficient furnace. Recent practical updates include new shingles in 2024, giving buyers peace of mind for years to come. Outdoors, the oversized backyard includes a storage shed and plenty of room to create your ideal outdoor setup. Parking is abundant, with space for an RV and all the extras. With its spacious layout, incredible lot, and desirable location in the Trail subdivision along Battleford Trail, this home is a wonderful opportunity for someone looking to personalize a space and make it their own. (id:51699)
111 2nd Street E
Kyle, Saskatchewan
Large bungalow in Kyle, SK., 15 minutes to Sask. Landing Provincial Park and Clearwater Lake. Home has hardwood floors in living room and bedrooms Home has been well taken care of so in very good condition! Large kitchen/dining room, has a large pantry in kitchen, and living room has gas fireplace. Main floor laundry attached to 2 pc bathroom and primary bedroom. Basement is huge with a wet bar, a den, and 4 pc bath. Energy efficient furnace, 200 amp service and all PVC windows are triple pane. Double garage, 10' door, a pit and lift bar, heated and roomy. Outside is large 16' x 28' deck, 2 sheds and garden area. Lots of parking room for RV, etc.. Shingles done in 2022, central air 2023. This home is a fantastic deal!! (id:51699)

