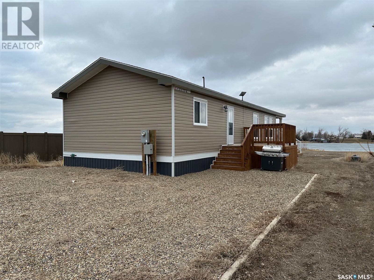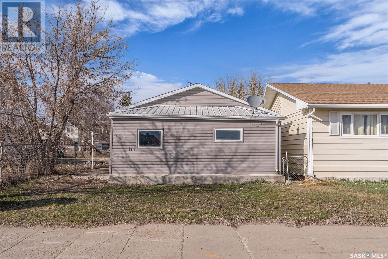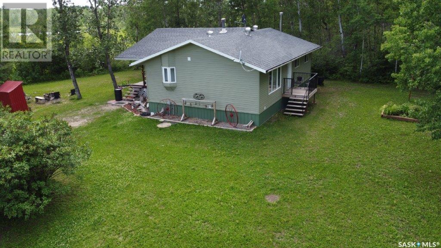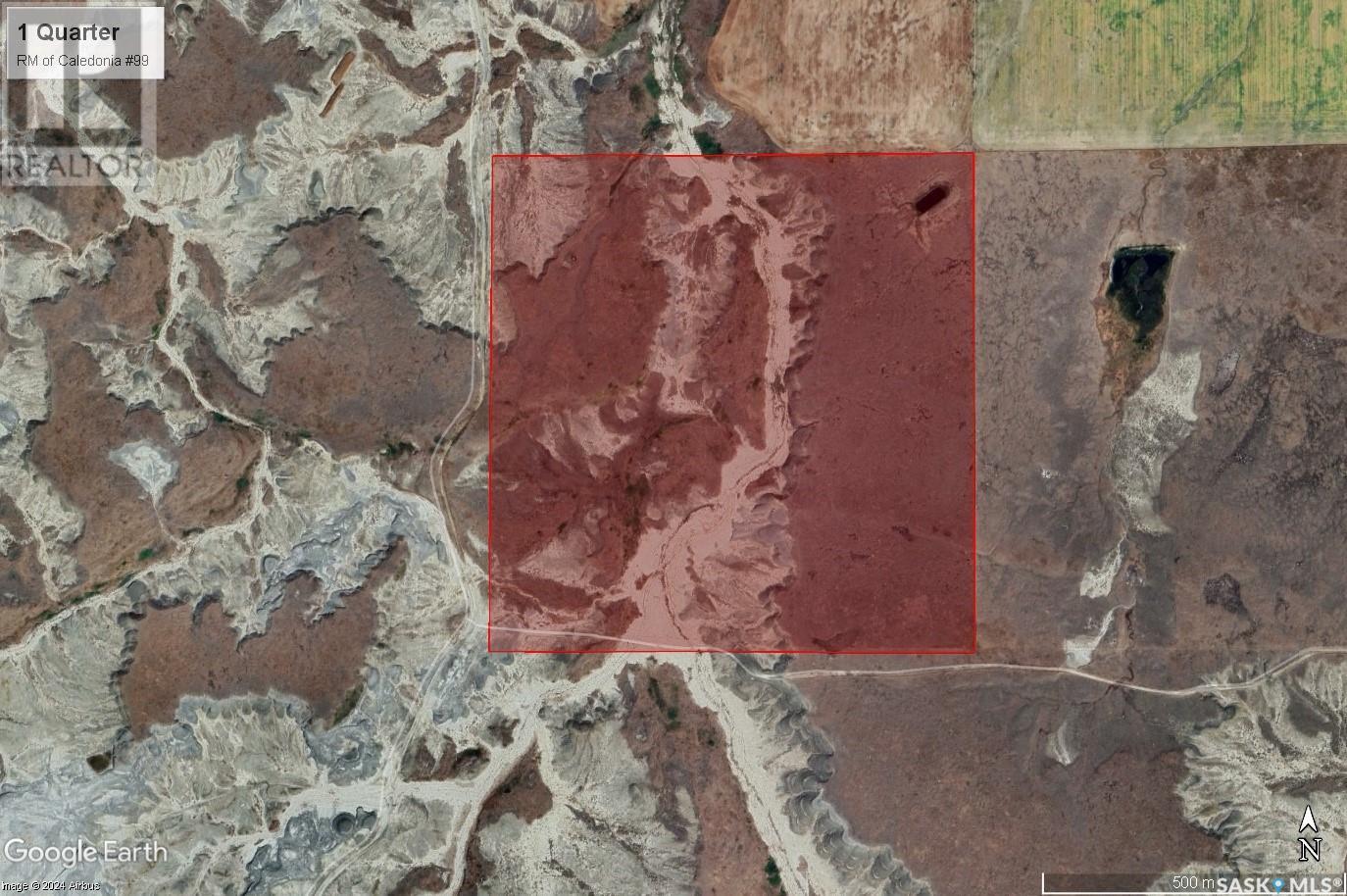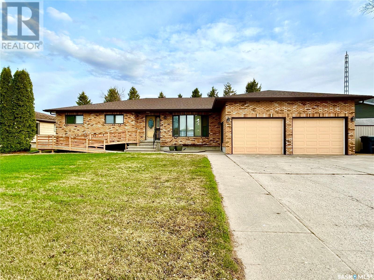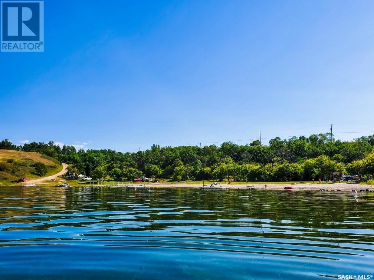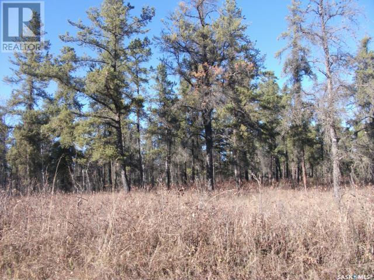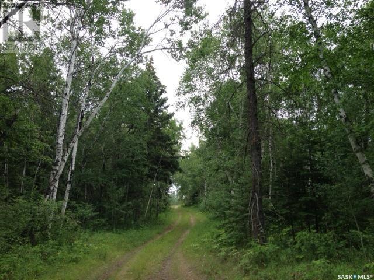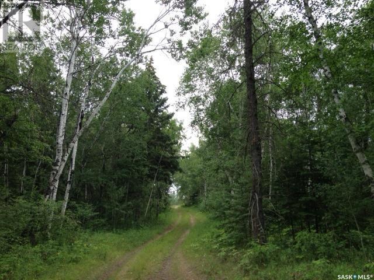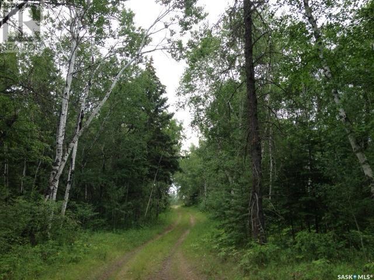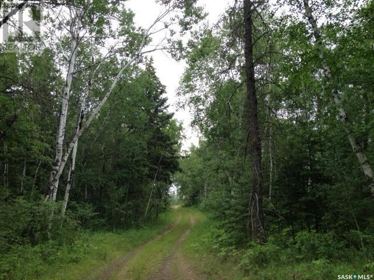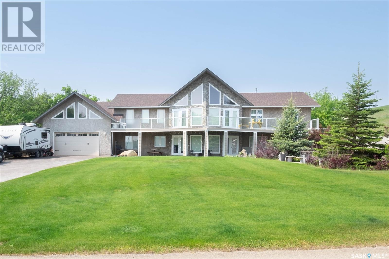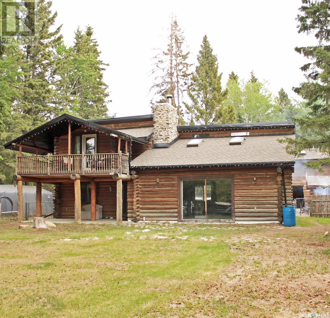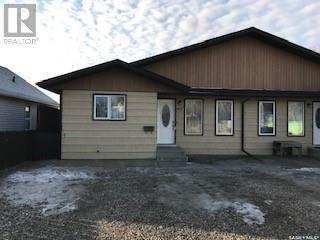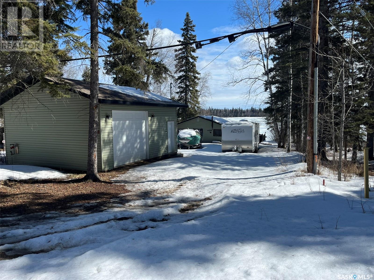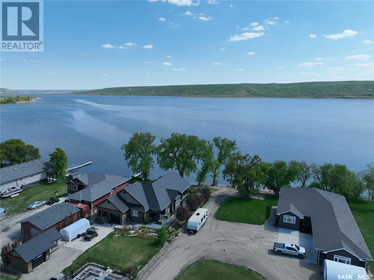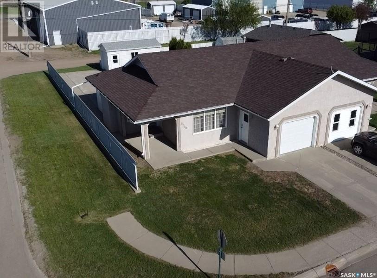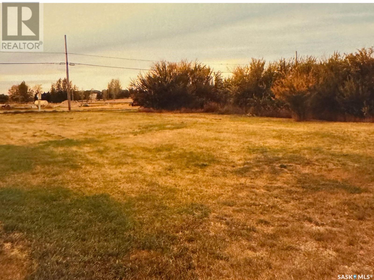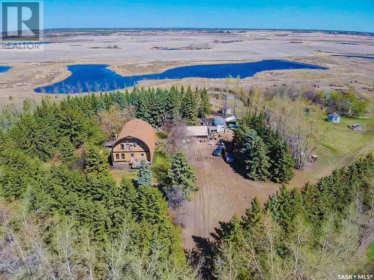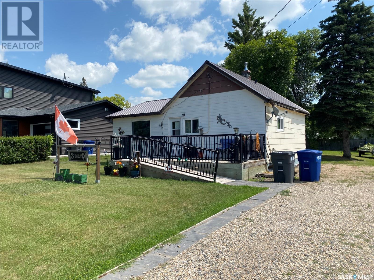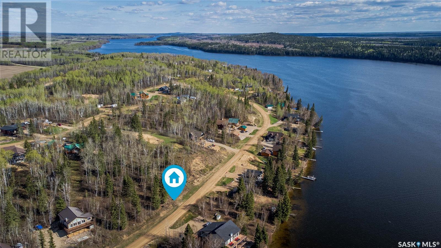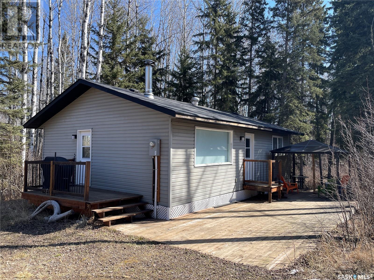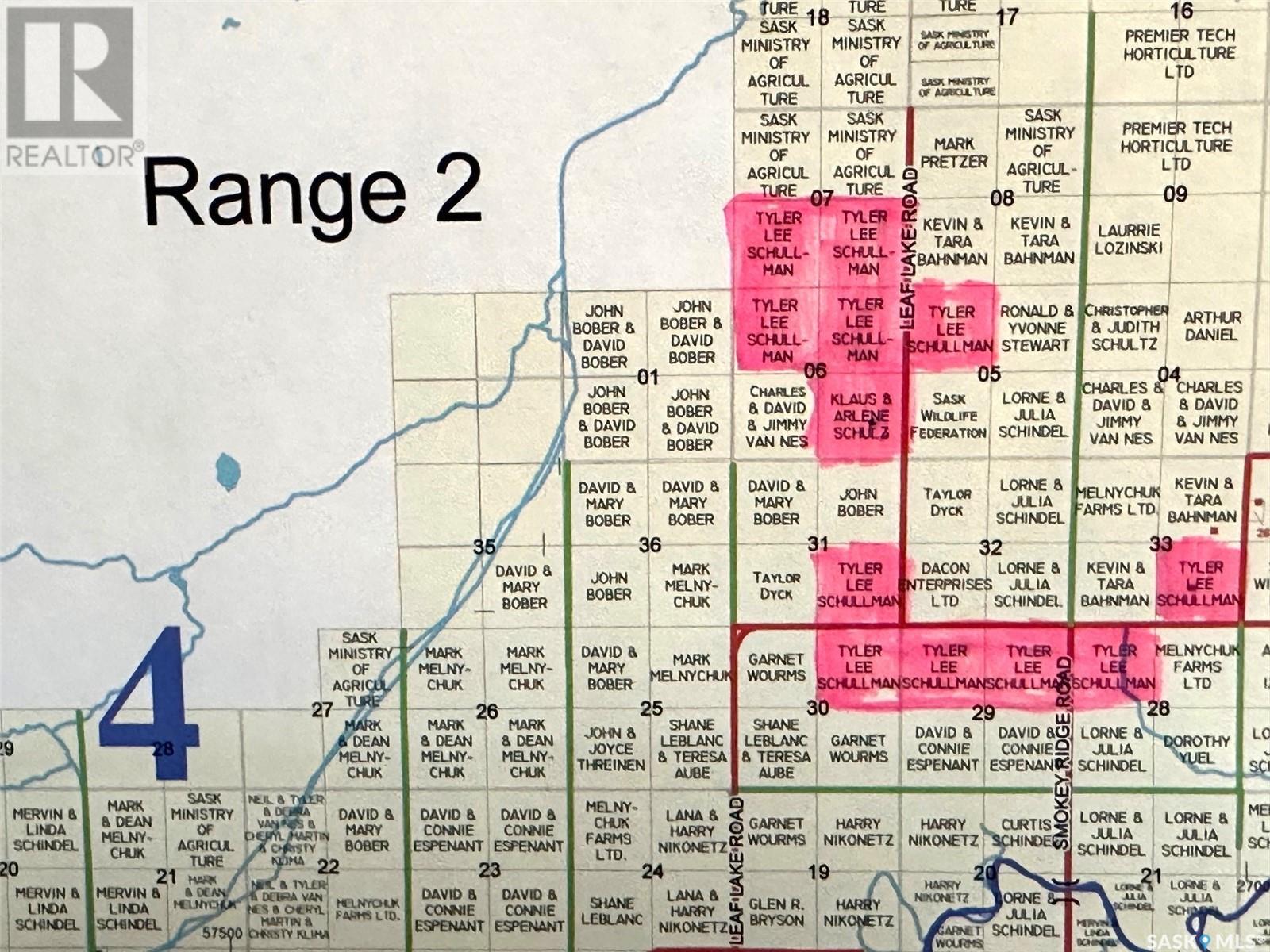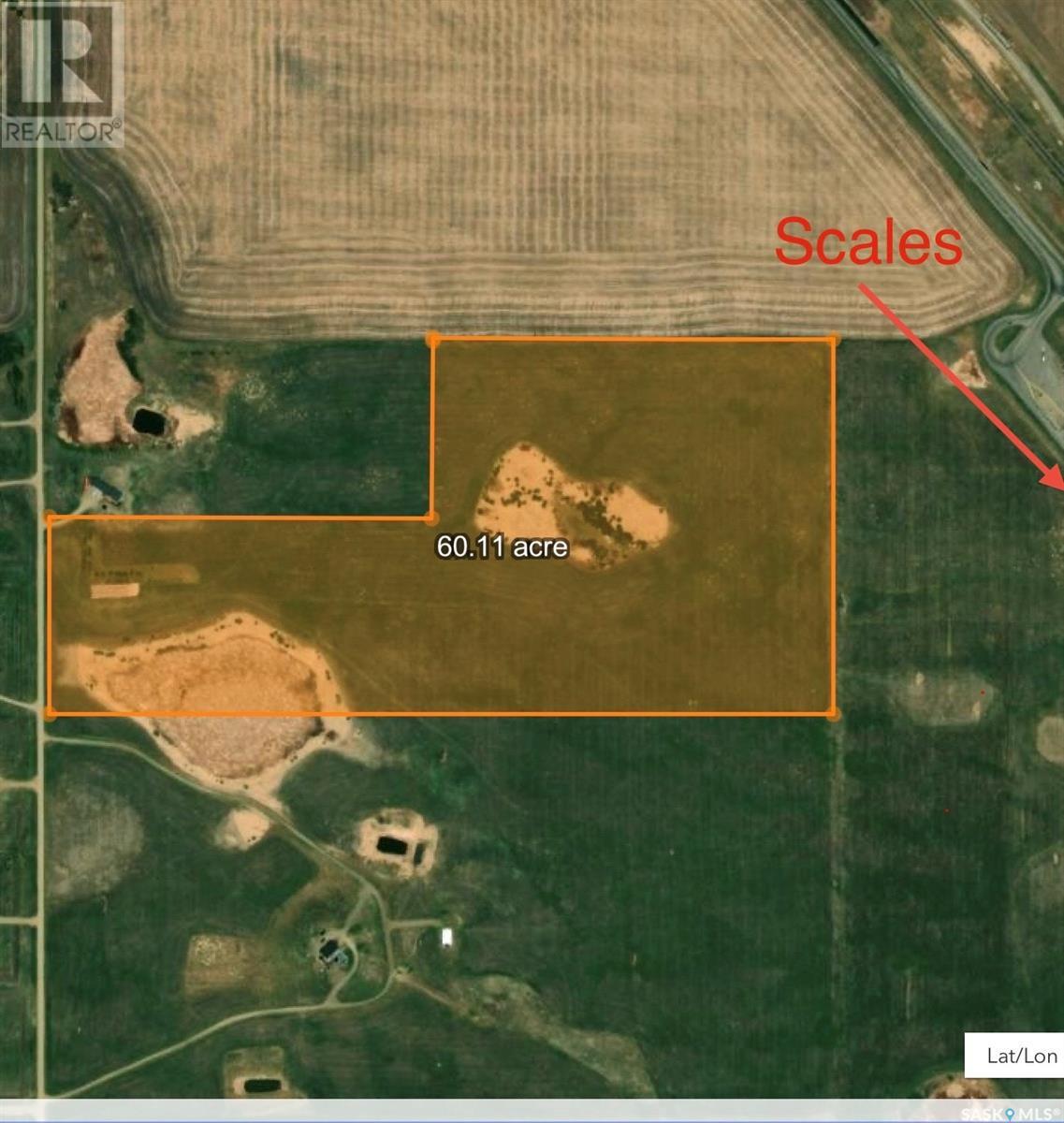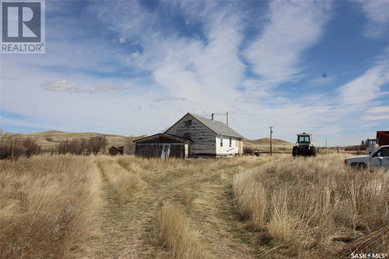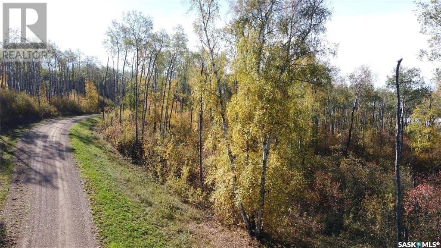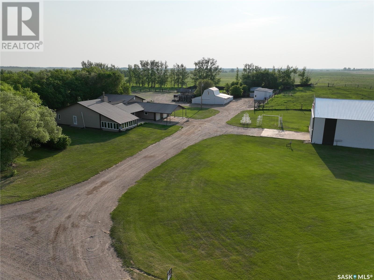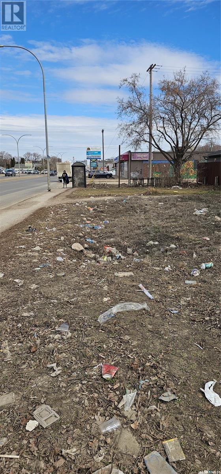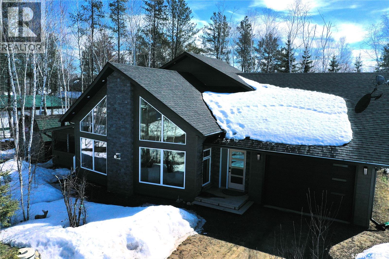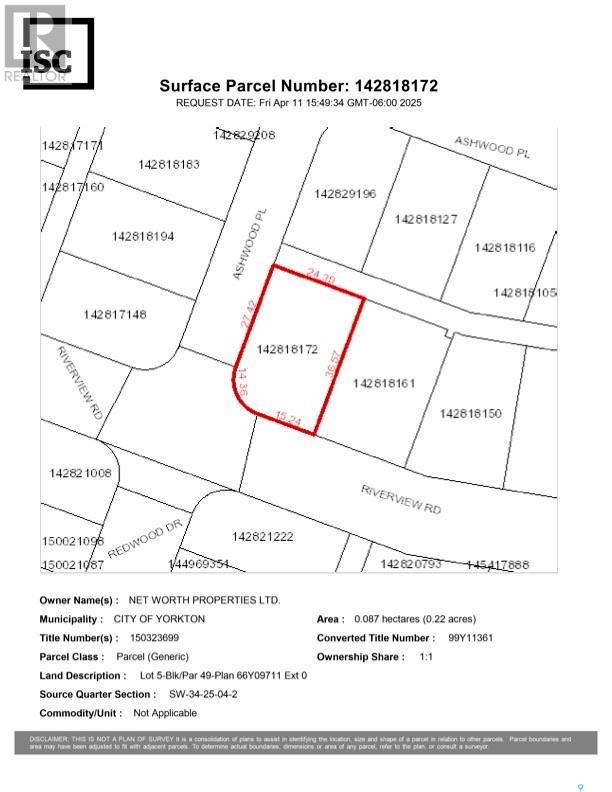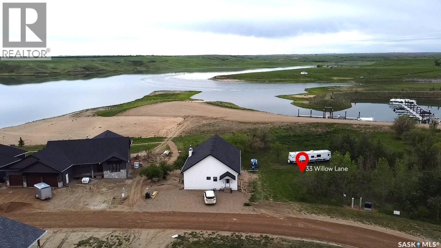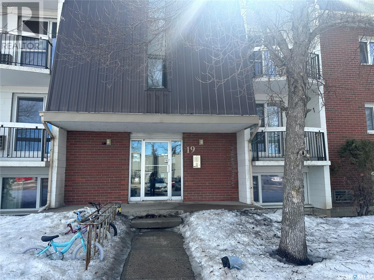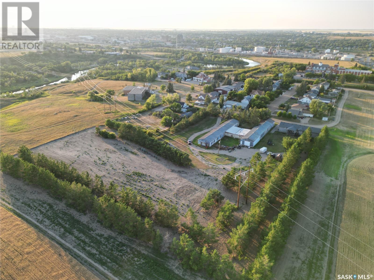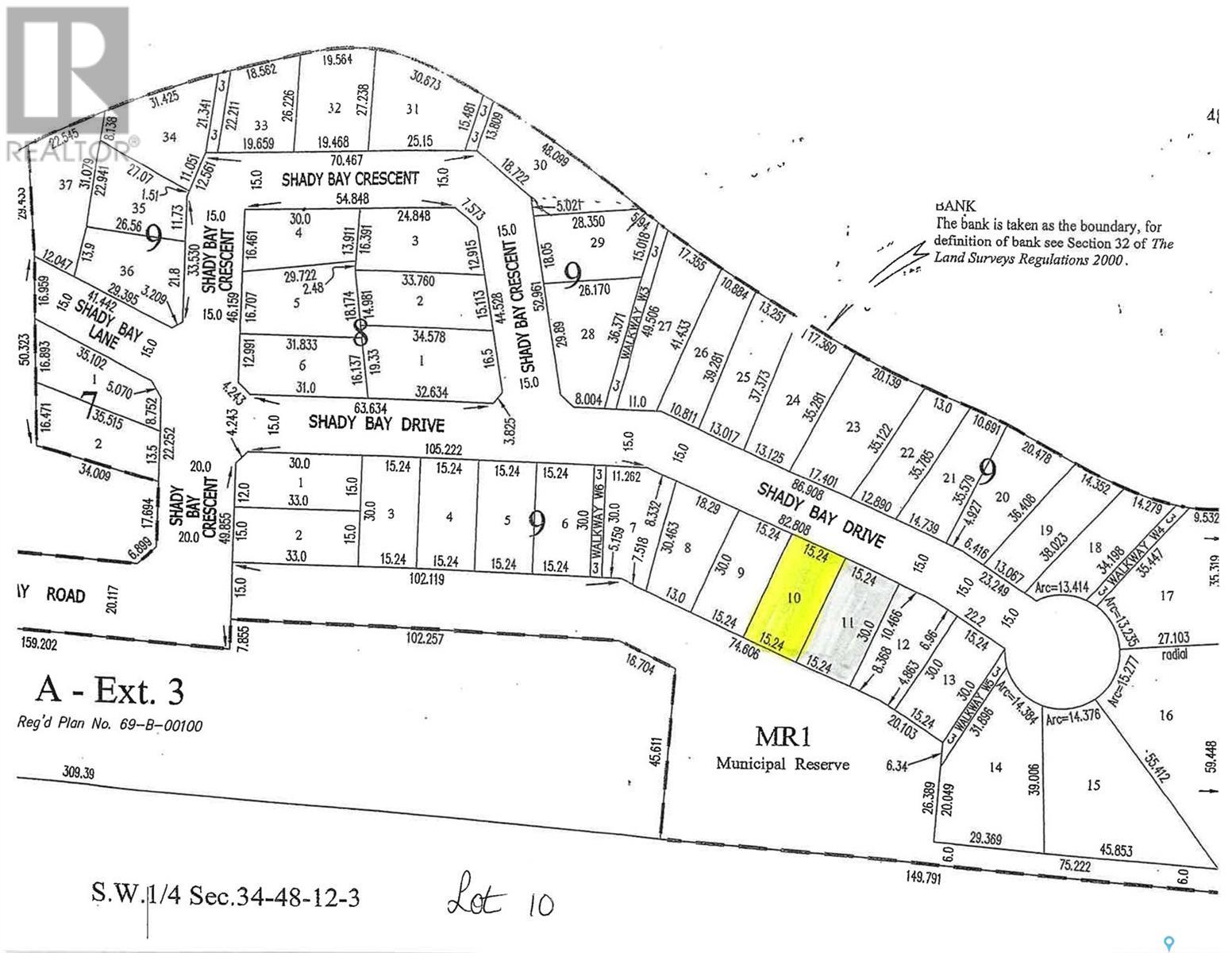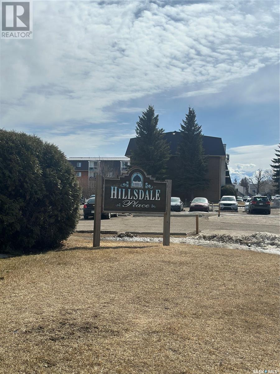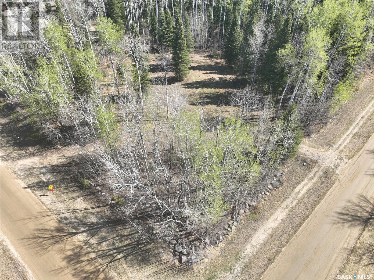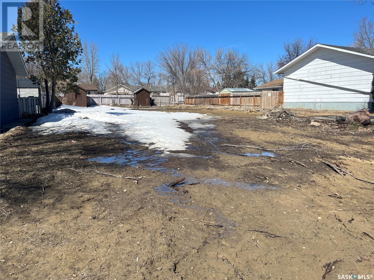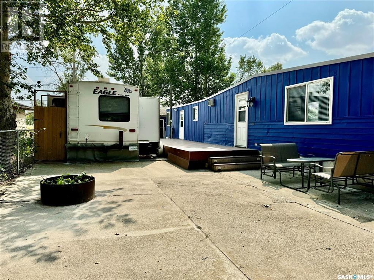Listings
9 Lakeshore Drive
Gravelbourg Rm No. 104, Saskatchewan
Titled Waterfront property! Like new home with PVC fences, covered deck, ready for you to enjoy life at the lake! 2000 gallon septic and cisterns for water, propane forced air heat and Central Air conditioning will keep you comfortable all year long! Beautiful open living, dining, and kitchen area, with a primary bedroom with 4 piece ensuite bath, and an additional bedroom and main 4 piece bathroom. The covered deck overlooks the lake. Built in 2020, this home has it all! (id:51699)
111 2nd Avenue E
Biggar, Saskatchewan
Welcome to this delightful 2-bedroom, 1-bath bungalow nestled in the wonderful community of Biggar, SK! This cozy home is packed with charm and features a number of recent upgrades that make it move-in ready. Step inside to find fresh laminate flooring, modern baseboard heaters, and updated paint throughout, creating a bright and welcoming atmosphere. The spacious four-piece bathroom adds comfort and convenience, while the new electric water heater ensures peace of mind. Outside, you'll love the brand-new vinyl siding that adds both curb appeal and durability. Enjoy the benefits of a huge yard—perfect for gardening, entertaining, or just relaxing outdoors—and tons of off-street parking, ideal for guests, RVs, or toys. Whether you’re a first-time buyer, looking to downsize, or seeking an investment opportunity, this well-maintained bungalow is a fantastic find. Don’t miss your chance to own this gem in one of Saskatchewan’s most welcoming towns—schedule your showing today! (id:51699)
35 Acres South
Hudson Bay Rm No. 394, Saskatchewan
Welcome to your dream homestead! Nestled on 35 acres of fully fenced, certified organic land, this beautifully upgraded 3-bedroom, 2-bath home offers a peaceful & practical lifestyle for families, hobby farmers, or anyone craving space & serenity. Main Floor Features are a bright & inviting open-concept kitchen and dining area with refaced light pine cupboards and a separate pantry. Has a spacious front entrance with closet space for convenience. 3 comfortable bedrooms, including a luxurious upstairs bathroom featuring a deep jet soaker tub for ultimate relaxation across the hall. Outside the Covered back deck has the power access and pilings ready for a hot tub to be setup.Basement Perks the recreational space with a natural wood fireplace & plenty of room for entertaining, games, or even a home office setup. Guest-friendly oversized bedroom & full bathroom. Cold storage room, laundry room, & utility/service area housing a water softening system. home has oil furnace heat, supplemented by a cozy wood fireplace. Dry basement design supported by weeping tile system. Appliances Included the Fridge, stove, built-in dishwasher, built-in microwave/fan, washer, and dryer– everything you need to move right in! Outdoor Extras, Fire pit in a secluded yard, perfect for stargazing or watching the northern lights dance across the sky. 32’ x 36’ shop/garage with in-floor electric heat, mezzanine (over half), 16’ ceiling on one side, & 2 overhead doors. RV parking port behind the shop, ideal for storing toys or travel rigs. Separate heated workshop & barn with basic power & water bowl for livestock. Two animal shelters, a storage grain bin, garden sheds, & a storage shed round out the property. With a shallow 36” well providing good water, organic pasture ready for livestock, and plenty of storage for tools and equipment, this is the ultimate countryside package.Are you Ready to embrace country life? Pack your bags – and your animals – this property is ready to welcome you home! (id:51699)
Avonlea Pasture Recreation Quarter (Schmidt)
Caledonia Rm No. 99, Saskatchewan
Multi-use quarter section near Avonlea, SK within 50 minutes of the city of Regina, SK. This quarter would be great for hunting and is contiguous to the Caledonia-Elmsthorpe community pasture. This land would also be a great addition for a local cattle producer. The land has not been grazed for several years and features a dugout water supply in the Northeast corner of the quarter. The perimeter of the quarter is fully fenced. (id:51699)
537 Fir Crescent
Carrot River, Saskatchewan
Are you looking for a spacious home in a gorgeous location? Welcome to 537 Fir Crescent! This beautiful, well maintained home boasts 2010 sqft on the main level as well as a fully finished basement with an additional 2010 sqft of space. It features 6 large bedrooms (two of which have two closets). There are 4 bathrooms, one of which is an en-suite with a therapeutic tub with jets. All bathrooms have heat lights. The kitchen has seen several updates such as newer countertops, backsplash, and a garburator. There is ample cabinet space, a pantry as well as an island with seating. The home also has a formal dining room, one large living room, one family room, a laundry/mudroom and utility room. In the basement, you will find 3 more bedrooms, another bathroom, and a massive living room/family room which is perfect for entertaining! It includes a shuffle board and a gorgeous wet bar! The basement has new flooring/carpet and trim as well as 2 newer furnaces, newer water heater, central air and air exchanger. There is also a ton of storage in this house! This house is nicely set up for individuals with mobility challenges. Key features include ramps, spacious hallways, accessible bathrooms, a stairlift, and main floor laundry. The home features a 2 car-attached garage. This is a well-built house and the property has always been well-maintained. Outside, you will find a gorgeous deck with beautiful ceramic tile flooring, finished with a beautiful wood ceiling and pot lights. Moreover, the yard has a lovely garden space and newer garden shed. The property also backs on to a beautifully maintained green space. Come take a look today! (id:51699)
8 Jesse Bay
Mckillop Rm No. 220, Saskatchewan
Located at Mohr's Beach near the community of Glen Harbour lies a hidden gem awaiting your vision. Picture this: a vacant lot at Mohrs Beach, a haven on the eastern shore of Last Mountain Lake. Here you have the opportunity to craft your dream home or cabin! The location is more than just a plot of land; it's the potential for a new lifestyle - a retreat from the bustling city, yet conveniently less than an hour away from Regina's amenities. As you enter the subdivision, you'll find yourself at the end of a quiet and welcoming cul-de-sac. One of the many advantages of this lot is the conveniences it offers. The groundwork has already been laid, with power on-site and natural gas available directlly in front of this property, allowing you to focus on the fundamentals of building your new retreat. Don't miss your chance. Call today for more information! (id:51699)
Regional Park Lot 5-3
Hudson Bay Rm No. 394, Saskatchewan
Looking for the perfect spot to build your dream getaway, retirement home, or even your first home? This beautiful recreational lot just outside Hudson Bay, Saskatchewan, offers the peace of nature with the convenience of nearby town services. Located only 1 mile south of Hudson Bay, this over 1-acre lot is close to both the Etomami River and Red Deer River, offering great opportunities for outdoor activities. With power and phone already on the property, it’s ready for your future plans — and with no building timeline, you can build at your own pace. (id:51699)
Regional Park Lot 6-3
Hudson Bay Rm No. 394, Saskatchewan
Looking for the perfect spot to build your dream getaway, retirement home, or even your first home? This beautiful recreational lot just outside Hudson Bay, Saskatchewan, offers the peace of nature with the convenience of nearby town services. Located only 1 mile south of Hudson Bay, this over 1-acre lot is close to both the Etomami River and Red Deer River, offering great opportunities for outdoor activities. With power and phone already on the property, it’s ready for your future plans — and with no building timeline, you can build at your own pace. (id:51699)
Regional Park Lot 4-3
Hudson Bay Rm No. 394, Saskatchewan
Looking for the perfect spot to build your dream getaway, retirement home, or even your first home? This beautiful recreational lot just outside Hudson Bay, Saskatchewan, offers the peace of nature with the convenience of nearby town services. Located only 1 mile south of Hudson Bay, this over 1-acre lot is close to both the Etomami River and Red Deer River, offering great opportunities for outdoor activities. With power and phone already on the property, it’s ready for your future plans — and with no building timeline, you can build at your own pace. (id:51699)
Regional Park Lot 3-3
Hudson Bay Rm No. 394, Saskatchewan
Looking for the perfect spot to build your dream getaway, retirement home, or even your first home? This beautiful recreational lot just outside Hudson Bay, Saskatchewan, offers the peace of nature with the convenience of nearby town services. Located only 1 mile south of Hudson Bay, this over 1-acre lot is close to both the Etomami River and Red Deer River, offering great opportunities for outdoor activities. With power and phone already on the property, it’s ready for your future plans — and with no building timeline, you can build at your own pace. (id:51699)
Regional Park Lot 2-3
Hudson Bay Rm No. 394, Saskatchewan
Located only 1 mile south of Hudson Bay, this over 1-acre lot is close to both the Etomami River and Red Deer River, offering great opportunities for outdoor activities. So if you’re looking for the perfect spot to build your dream getaway, retirement home, or even your first home this beautiful recreational lot is just outside Hudson Bay, Saskatchewan, and offers the peace of nature with the convenience of nearby town services. And with power and phone already on the property, it’s ready for your future plans — and with no building timeline, you can build at your own pace. (id:51699)
Regional Park Lot 1-3
Hudson Bay Rm No. 394, Saskatchewan
Looking for the perfect spot to build your dream getaway, retirement home, or even your first home? This beautiful recreational lot just outside Hudson Bay, Saskatchewan, offers the peace of nature with the convenience of nearby town services. Located only 1 mile south of Hudson Bay, this over 1-acre lot is close to both the Etomami River and Red Deer River, offering great opportunities for outdoor activities. With power and phone already on the property, it’s ready for your future plans — and with no building timeline, you can build at your own pace. (id:51699)
49 Taylor Street
North Qu'appelle Rm No. 187, Saskatchewan
Less then an hour drive from Regina. Located across the lake from Katepwa Beach, in the sub division of Taylor Beach, over 2000 sq. ft. per floor, walk out Bungalow with access to waterfront. Custom built, it offers a panoramic view of the lake from both floors, open floor plan, vaulted ceilings with knotty Pine finishing, Large open kitchen with ample maple cabinets, appliances included. Large family room overlooking the lake includes gas fireplace. 4 bedrooms, 4 bathrooms, all good size rooms up and down. Central Air Conditioning, washer, dryer, wine fridge, electric fireplace, water heater and window treatments all included. Triple glazed windows. 24' x 38' garage is heated, lined and wired for 220V. Exposed aggregate patio, 28' x 98' Stamped Concrete driveway, firepit area and large upper deck with aluminum and glass railings. Overhead garage door 2021, shingles and central air 2022. Septic is 1250 gallons, 65' deep well. Close to Katepwa Provincial Park, beach and boat launch, hotel, restaurant, store and golf courses. Dock/boat lift are allowed on public reserve property across the road. (id:51699)
715 Chitek Drive
Chitek Lake, Saskatchewan
Spacious log cabin waiting for you at Chitek Lake! This cabin offers 3 bedrooms and 2 bathrooms. The master bedroom is located on the second floor, with a private balcony facing the lake. The living room is perfect to relax in year-round and features a gorgeous floor to ceiling stone fireplace. The large lot, 75 x 215/208, has a detached double garage with loft space, storage shed, and fire pit area. Recent upgrades include new shingles (2014), soffit and fascia (2016), boiler system (2017), and flooring on the second level (2016). The boat dock space is transferable, and taxes include 52 septic pump outs per year. For more information about this great property, contact your favourite Realtor. (id:51699)
302 Perkins Street
Estevan, Saskatchewan
2280 sq ft Duplex on Perkins Street in excellent condition. Each unit is 1140 sq ft on main plus a full basement included for each tenant. Unit A has 5 bedrooms, 2 bathrooms and has been updated with newer kitchen, dishwasher and flooring. Unit B has 3 bedrooms and 2 bathrooms with lots of room in basement for 2 more bedrooms.... basement is 3/4 finished. Both units have 100 amp service, main floor laundry with updated washer and dryer, energy efficient lennox furnaces, updated flooring in basement, updated doors, windows and shingles. Large lot with 70' frontage and over 13,000 sq ft. Back yard is fenced with a divider so each side has their own private backyard. Call Listing Agent for more information on this Excellent Revenue Property! (id:51699)
301 Guise Drive
Lakeland Rm No. 521, Saskatchewan
Lakefront cabin at Beautiful Emma Lake! This cabin is located on Guise Drive, one of the most desirable subdivisions at Emma Lake. The cabin is currently set up for 3 seasons. The lot is huge with measurements of 50 ft along the street side, 45.34 ft on the lakefront, 172.9 ft on the north property line, and 180.18 ft along the south property line. The 2 car detached garage, 22 x 24 was built in 2016. Gas lines are trenched to the cabin and garage. Fantastic east facing unobstructed water views, perfect to watch the morning sunrise. You have your own beach, and room for your dock and lifts. Perfect spot for relaxing & entertaining. Plenty of room for parking. The boat lift is not included. If you are looking for an affordable lakefront property, this is a must see. Come have a look! (id:51699)
4 Whispering Valley Estates
Round Lake, Saskatchewan
PACKAGE DEAL-boat, dock, house on a double lot! Imagine a home that grows with you through your families life instead of trying to amp up and make it water front when the kids leave for college make the memories now. A double lot with meticulous grass, underground sprinklers, tiered fire pit area and beach set the stage for #4 along Whispering Valley Estates. A double level walk out with an oversized 2 car attached garage with NG heat & roughed in bath give the buyer a shop & house feel in one. A lux grand entrance lead to copious natural light and a waterfront view. Walk out to the 46ft x 11ft south facing deck on the main floor from the kitchen or master bedroom matching stride with the ICF basement covered walk outs from one of the 2 large bedrooms and kitchenette. The main floor offers Mainfloor laundry, a brag worth master with walk in closet, 4 pc ensuite with soaker tub & custom tiled shower & separate pocket door commode. A main floor bath with custom tiled shower compliment the main floor along with a large drive way/valley view facing office. An extra wide HD clad stairway makes access easy to the infloor-heated walk out. 2 large bedrooms with expansive walk in closets, a stunning 4 pc bath, extra large rec space & basement bar/kitchen give you the lake front vibes you desire. Dock, Riding Mower, boat life, boat & quonset may be included in offer. A recent addition of an entire house RO system is tough to beat! An added feature of all Whispering Valley Estate homes is the desirable and unique waste collection system. If your finding yourself desiring year round recreation waterfront in the Quappelle Valley, contact the your agent and grab yourself a spot at #4 Whispering Valley Estates in SE SK where potash, wheat & recreation meet. (id:51699)
N 5040 Mirror Drive
Macklin, Saskatchewan
Charming, Affordable & Garage Galore – The Perfect Move-In Ready Duplex in Macklin! Welcome to 5040 Mirror Drive N in Macklin – a well-kept, move-in ready semi-detached bungalow offering affordability, comfort, and a fantastic layout. This 2-bedroom, 1-bath home features 891 sq ft of functional living space, perfect for first-time buyers, downsizers, or anyone looking for a low-maintenance property. Step inside to find a bright living room, cozy dining area, and a kitchen equipped with appliances including a fridge, stove, built-in dishwasher, hood fan, and garburator. Both bedrooms are comfortably sized, and the main floor also includes a 4-piece bath and convenient laundry room. Outside, you’ll find not one but two garages – a single attached and a single detached – plus a concrete driveway and extra parking spaces. The fully fenced yard offers garden space, a lawn front and back, and patio areas for relaxing or entertaining. Additional features include; New water heater (Aug 2025) air conditioning, and 220-volt plug. Built in 1995, this home sits on a 4,574 sq ft lot with 2024 property taxes of $2,245. Priced at just $169,900 and ready for immediate possession, this charming home offers incredible value – book your private showing today! (id:51699)
610 Main Street
Mossbank, Saskatchewan
Located in Mossbank Saskatchewan.. A very large lot for you to build on, or move a home onto. This lot is 100 feet wide x 120 feet long. Come and enjoy the great town nestled in Southern Saskatchewan. Enjoy the Mossbank Web site to see all this area has to offer.. (id:51699)
671 101st Street
North Battleford, Saskatchewan
Check out this infill lot in the City of North Battleford, located on a quiet, mature street in the Riverview neighborhood. This is a fantastic opportunity to secure a piece of land in a well-established area. Whether you're ready to build your dream home now, or prefer to hang on to the lot and develop it down the road, this property offers great potential and flexibility. With no timeline to build, you can take your time planning the perfect home to suit your needs. Call today for more information. (id:51699)
Rm Abernethy Acreage
Abernethy Rm No. 186, Saskatchewan
Excellent 8 acre fully developed yard site with a mature shelter belt. The 2432 sqft, 2-story home features 4 spacious bedrooms and 3 bathrooms, providing ample living space for your family. A double 34'x31' detached garage offers convenience and storage for your vehicles and equipment. The main level of the home features a large eat-in kitchen/dining area, a bright and airy living room, a den, an office, and a convenient 3-piece bath. Upstairs, four generously sized bedrooms, including the primary bedroom with a spacious ensuite. Laundry room and a 4-piece bath complete the second floor. There is a 160 ft well supplying water to the property, with a 100-gallon water tank for drinking water in the basement, also this property is fenced making it ideal for livestock or horses. This property is conveniently located 4 miles east of the town of Balcarres and 15 miles from Fort Qu'Appelle. (id:51699)
0 1st Street N
Paddockwood, Saskatchewan
Priced at just $49,900 for 5.79 acres, it’s easy to see the incredible value here! Conveniently located right across from the Paddockwood Village Office, this spacious, open canvas is ready for your creative vision. Whether you're dreaming of a peaceful country home, an acreage, or a weekend getaway, this property offers the perfect setting to bring those dreams to life. Come build your ideal retreat and enjoy the charm of small-town living with plenty of room to grow! (id:51699)
1117 Gordon Street
Moosomin, Saskatchewan
An affordable one bedroom home with many updates, on a huge lot just down the street from the school! You'll be pleasantly surprised with the features inside. Nicely updated kitchen with new cabinetry. Renovated three piece bathroom. Beautiful laminate floors throughout the kitchen, living room and bedroom. Large laundry room with tons of storage space. The home is also wheelchair accessible with an upgraded deck and ramp at the front door. Plenty of parking space and lots of yard if you want a garden! New water heater in 2023. Contact your agent to view the property! (id:51699)
209 Main Street
Wilkie, Saskatchewan
Step into timeless charm with this beautifully updated character home, originally built in 1931 and an addition completed in 1955. Offering 1,606 square feet of living space across the top two floors, plus a fully finished partial basement, this home blends historic character with modern-day comfort. Featuring a total of 5 bedrooms—including 1 on the main floor, 3 upstairs, and 1 in the basement—there’s plenty of room for family, guests, or flexible work-from-home setups. You'll also find 3 bathrooms, conveniently located with one on each level. A major renovation in 2023 completely transformed the main floor and basement, bringing fresh style and functionality while preserving the home's original charm. The kitchen is both practical and inviting, offering ample storage and generous counter space, perfect for everyday cooking and entertaining. Upstairs, you'll find the original hardwood floors adding warmth and character to the space. New sewer line to the street completed in 2023 This home is truly a rare blend of classic design and modern living—come see it for yourself! (id:51699)
Lot 7 Sunset Cove, Cowan Lake
Big River Rm No. 555, Saskatchewan
NEW PRICE - $34,900.00! Check out this excellent lot on Sunset Cove at Cowan Lake, approximately 1.5 hours from Prince Albert and 2.5 hours from Saskatoon in the beautiful Northern Boreal Forest. This 0.28-acre titled parcel is located at the resort community of Sunset Cove, a year-round getaway with many nearby activities including fishing, snowmobiling, watersports, and even skiing at nearby Timber Ridge ski hill. The town of Big River is just 16km away and serves as a service hub for the local community. Located on the edge of the shoreline, Sunset Cove is a small subdivision with many year-round residents and a private boat launch/parking for residents. One row back from the water, this sloping parcel is perfect for a future walk-out basement or garage loft with views of the water. The lot backs onto an environmental reserve, providing a buffer strip between the lot and the adjacent property. The road approach and culvert have already been installed, power and phone service are located near the edge of the property in the ditch. Whether you're looking to build a summer retreat or your dream home at the lake, this lot offers an excellent opportunity for you to enjoy the peace and serenity of Northern Saskatchewan. Don't miss out! (id:51699)
Lot 20 Tranquility Drive
Big River Rm No. 555, Saskatchewan
Cozy and inviting, this 2-bedroom, 1-bathroom cabin at Shores on Cowan is the perfect getaway! Located just a short walk to the marina, the cabin features a cozy wood-burning fireplace in the living room for those cool evenings, a spacious deck for relaxing or entertaining, and a peaceful, private tree-lined yard. Built in the 1970s and moved onto screw piles in 2014, it also offers practical features like a 1000-gallon water tank, a 1200-gallon septic tank, and a 40-gallon hot water heater with dual elements for quick heating. Plenty of accessible storage is available in the crawl space, making this a great family escape. Only quick drive to the full service amenities of the resort town of Big River. (id:51699)
Schullman
Hudson Bay Rm No. 394, Saskatchewan
For sale approximately 2000 acres of cultivated land in the RM of Hudson Bay 394. 2024 crop season this land was summer fallowed. Small amount of bush in addition to the cultivated land with one yardsite that is fully serviced. Call today for information package. (id:51699)
Tonita/glattacker 60.11 Acres
Estevan Rm No. 5, Saskatchewan
Here's a fantastic opportunity to own 60.11 acres of prime land for your own use or development. Mere minutes to city centre and within an area of newer acreages just West of Estevan. Currently zoned Ag but was previously Country Residential. Reestablishing Country Residential could be possible for low density development. (id:51699)
0 Railway Street E
Eastend, Saskatchewan
These sellers are ready to let go of "The Ponderosa" . This perfect little plot of land is tucked into the far East side of Eastend, SK and is surrounded on three sides by the Frenchman River. The land is set up with the cutest little two bedroom cabin. The home has a large living room and a decent kitchen two bedrooms and a full bath. A Sun Room looks to the hills to the North and lets you watch the sun come up. The home has a full basement, natural gas heat, electric hot water heater, lagoon sewer service and a cistern that could be installed for water. Unfortunately the home was vandalized, but the damage is limited other than the broken hearts of the sellers. Other out buildings on the site include a shed, a small barn with a concrete floor and sliding door and an established chicken house. The entire area is fenced with barb wire and cross fenced to allow for containment of livestock. The property is being sold "As Is, Where Is" and is one of these special nuggets that don't come by very often. (id:51699)
Front Row Lot 16 Keg Lake
Canwood Rm No. 494, Saskatchewan
Natural forests and progressive land elevation make Eagle Ridge Development the perfect spot for creative architecture! At Eagle Ridge Development each lot is a minimum of 1.2 acres in size, which makes them all large enough to allow for private, spacious yards surrounded by trees and gardens. Property styles can vary from lakefront to hilltop with many lots enjoying an amazing view of the sun setting over Keg Lake. One great advantage of this changing elevation is the wide range of design opportunities available to make a home or cabin distinctly yours - basement walk-outs, multi-level decks or staircases with tiered landings leading down to the lake - choices are only limited to your imagination! (id:51699)
Back Row Lot 14 Keg Lake
Canwood Rm No. 494, Saskatchewan
Natural forests and progressive land elevation make Eagle Ridge Development the perfect spot for creative architecture! At Eagle Ridge Development each lot is a minimum of 1.2 acres in size, which makes them all large enough to allow for private, spacious yards surrounded by trees and gardens. Property styles can vary from lakefront to hilltop with many lots enjoying an amazing view of the sun setting over Keg Lake. One great advantage of this changing elevation is the wide range of design opportunities available to make a home or cabin distinctly yours - basement walk-outs, multi-level decks or staircases with tiered landings leading down to the lake - choices are only limited to your imagination! (id:51699)
Melville Acreage
Cana Rm No. 214, Saskatchewan
Stunning 4 level split just minutes from the thriving community of Melville. Parked on 24 acres, well fed, healthy shelter belt, numerous updates & nothing but space for play. Whether it's possible side income, toy tinkering or just playing out of the elements-the Melville acreage has a space and a place for all of your acreage activities. A once thriving buffalo farm has a plentiful water supply, barn, chutes & more within just 10 minutes of town. The benefits of acreage life plus the ease/accesibikity of town-a hop, skip & jump down the road. The home features a copious sized entry, rustic wood kitchen & dining and a great sized pantry. An oversized living room and sunroom with hot tub are ready to entertain your crew no matter the season with the cozy touch of a wood stove. The master bedroom is oversized, with a matching full ensuite and walk in pantry waiting for a king/queen to fill it. Main floor laundry, direct access to the insulated attached 2 car garage & another 3 pc bath are added bonuses. A sunken living room on the east side of the home give a private place for a pool table, theatre room or exercise space with an adjoining utility space. 3 additional bedrooms and one office and full bath finish the package deal on the east wing. The package price is completed with a barn & massive cold storage shed with power. This 24 acre package deal are waiting for the next set of folks ready to settle down. Don't delay contact your agent and dive into the Melville acreage, east of Melville in SE sk where potash, wheat & CN meet. (id:51699)
102 M Avenue S
Saskatoon, Saskatchewan
Great lot right off 22nd street and close to downtown. Ready for your next build. (id:51699)
90 Dawn Way
Coteau Rm No. 255, Saskatchewan
90 Dawn Way – MARINA-Side LOT for Sale at Sandy Shores Resort, Lake Diefenbaker. Looking for an affordable Lake Diefenbaker lot for sale? This MARINA-SIDE PROPERTY at 90 Dawn Way in Sandy Shores Resort on Lake Diefenbaker is a great spot to build your lake cabin or year-round home. The lot is PARTIALLY TREED and offers a view of the marina, perfect for enjoying the lake lifestyle. Located just 1 hour south of Saskatoon, SANDY SHORES RESORT is a growing lake community in Saskatchewan with easy access to nearby towns like Macrorie (10 minutes) and Outlook (25 minutes). It’s surrounded by Danielson Provincial Park and close to Gardiner Dam, offering plenty of recreational opportunities. This Lake Diefenbaker property comes with access to many amenities, including beaches, WALKING TRAILS, a children’s park with sport court, year-round road access, and garbage and recycling services. Sandy Shores also offers a treated water system. The 200-slip marina has a new dockside fuel station, along with a retail area and boat launch planned for the future. Lake Diefenbaker is one of Saskatchewan’s top destinations for FISHING, BOATING, and year-round outdoor fun. With over 500 miles of shoreline, excellent water quality, and world-class fishing, it's a dream location for nature lovers and outdoor enthusiasts. Whether you're looking to build a weekend retreat or a permanent home, this Lake Diefenbaker lot offers great value and a relaxing lifestyle. Contact us today to book a tour and explore everything Sandy Shores Resort has to offer! (id:51699)
213 Birch Drive
Torch River Rm No. 488, Saskatchewan
If you have been looking for a recreation property your search could be over. This 4-year-old home welcomes you with an abundance of light provided by expansive windows. The open concept main living area features vaulted ceiling, fireplace and custom kitchen and double doors to a screened deck. Master bedroom has garden doors on to deck. An unfinished bonus room over the garage awaits transformation into whatever you want it to be. Kids or grandkids will spend hours playing in the bunky in the back yard. The double lot provides extra space for parking toys etc. All this at an outdoor playground that includes fishing on Tobin Lake, snowmobiling quadding etc. 5 appliances included. (id:51699)
406 Riverview Road
Yorkton, Saskatchewan
Large corner lot. (Multi Family) 19,166 sq. ft. Rental Housing Incentive Program, the City is offering up to 5 years, 100% tax abatement to construct rental units. While there will be direct servicing costs for any development on the site, the City will waive off-site Development Levies. The property is zoned R-3 Medium Density Residential and would allow for an eight-plex either as an apartment, rowhouse or townhouse, pending design. Max height 16.8 meters or 4 storeys, Setbacks, Rowhouse/townhouse: Front 6.0m, Side 1.8m, Rear 6m. Apartment: Front 7.5m, Side 1.8m, Rear 7.5m, Parking 1 per 1 bedroom unit, 1.25 per 2 bedroom unit, 1.5 per 3 bedroom, plus 0.2 per unit for guest parking, asphalt/concrete hard surfacing required, Storm Water Management Plan required, on-site storage of 1:25 year event for 15 minutes, maximum release rate of 1:5 year event, Utility Connections There are existing water and sewer connections to Riverview Rd, but they have reached end of life and we would require new connections. Landscaping as per Section 6.0 of the zoning bylaw Possible encroachment on east side Recommend a survey to confirm property line location (id:51699)
33 Willow Lane
Coteau Rm No. 255, Saskatchewan
Looking for a lake front lot? Look no further! This lot offers stunning views overlooking the marina, providing the perfect "Lake Life" experience. The lot's slope is ideally suited for a build with a walkout, allowing for easy access and maximum enjoyment of the surroundings. The location of this spot is also located just around the corner from the beach, boat launch and filleting station. The walking trails (some newly paved) end just steps away from the water side boundary of the lot and lead all around the development including to the park with sport court and second beach area. Come and have a look at what this lot to build your future dream property offers and only an hour away from Saskatoon! (id:51699)
12 19 Centennial Street
Regina, Saskatchewan
2-bedroom condo conveniently situated near the University of Regina, making it an ideal choice for investors or first-time homebuyers. This is a lower level 2 bedroom unit. Inside, you'll find a spacious layout with large living room and dining area with updated windows. The galley-style kitchen provides functionality and efficiency. Ample storage space ensures clutter-free living. Shared laundry is on the 3rd floor. With its prime location across from the university, close proximity to the bus route, and easy access to Wascana Parkway, this condo offers a lifestyle of ease and accessibility. (id:51699)
745-751 Victoria Street E
Moose Jaw, Saskatchewan
Contractors, builders and investors, here's your opportunity to own some prime development land in Moose Jaw, Saskatchewan. This location is special as it's located on top of the valley and consists of 3 parcels that include approximately 4.25 acres of land. The 2 front parcels are zoned residential with the third parcel, which is located at the rear of the property, being zoned commercial and has no access, the only access is through the residential parcel. There is an antiquated building on the property that could be moved off and relocated elsewhere or demolished. (id:51699)
#12 Shady Bay Drive
Meeting Lake, Saskatchewan
Shady Bay Beach nestled on the shores of Meeting Lake. Meeting Lake is located between 3 major cities. Power to site. Boat launch access. Buyer to pay GST if applicable. (id:51699)
#10 Shady Bay Drive
Meeting Lake, Saskatchewan
Shady Bay Beach nestled on the shores of Meeting Lake. Meeting Lake is located between 3 major cities. Power to site. Boat launch access. Buyer to pay GST if applicable. (id:51699)
34 15 Centennial Street
Regina, Saskatchewan
1-bedroom condo conveniently situated near the University of Regina, making it an ideal choice for investors or first-time homebuyers. This unit is positioned on the third floor and offers a great space with a balcony. Inside, you'll find a spacious layout with large living room and dining area. The updated windows and flooring add a modern touch to the space, while the galley-style kitchen provides functionality and efficiency. Ample storage space ensures clutter-free living. Shared laundry is on the same floor as an added bonus. With its prime location across from the university, close proximity to the bus route, and easy access to Wascana Parkway, this condo offers a lifestyle of ease and accessibility. (id:51699)
#11 Shady Bay Drive
Meeting Lake, Saskatchewan
Shady Bay Beach nestled on the shores of Meeting Lake. Meeting Lake is located between 3 major cities. Power to site. Boat launch access. Buyer to pay GST if applicable. (id:51699)
#2 Shady Bay Lane
Meeting Lake, Saskatchewan
Shady Bay Beach nestled on the shores of Meeting Lake. Meeting Lake is located between 3 major cities. Power to site. Boat launch access. Buyer to pay GST if applicable. (id:51699)
401 Aspen Way
Paddockwood Rm No. 520, Saskatchewan
Can't decide between acreage life and lake life? Well you don't have to. 401 Aspen Way, is 1.3 Acres of lake life, a short 6 minute drive to one of the best beaches in Saskatchewan and downtown core of Candle Lake. This CONSTRUCTION READY lot in the amazing Aspen Ridge Estates community already has 2 DRIVEWAYS with CULVERTS installed, some trees cleared saving a great privacy shelter belt. The build options for this corner lot cannot be overstated. Call your agent and take a look at this Ready to Build lot in the Aspen Ridge Estates Neighborhood at CANDLE LAKE Sk! (id:51699)
2121 95th Street
North Battleford, Saskatchewan
Looking to build your dream home on in a sought out area in North Battleford? This 60 x 120 lot ready for development! Blank canvas ready for your personal touch! Taxes are currently being re assessed, tax amount showing is amount when there was a home located on the property. Taxes to be updated when new assessment available. Not sure where to start in planning the build of your new home? Jety builders, located in North Battleford, would be more than happy to discuss with you on how to make your dream a reality. (id:51699)
Lots 1-6 1st Avenue
Coderre, Saskatchewan
Contractor special! Looking for small town living? Here we have 6 lots (50x157) giving us just over 1 acre of land right on the edge of town. The lots provide beautiful views of the prairies. There are 2 buildings on the lots. A 936 sq.ft. bungalow that has not been lived in for a number of years, unsure if it can be saved or not. As well as a 28' x 50' shop that is also in disrepair. This is a great rice for a fixer upper or knock the buildings down and build on the lots. Quick possession available. All measurements are as per SAMA. Reach out today with any questions! (id:51699)
390 Metz Avenue
Wee Too Beach, Saskatchewan
Check out this 3-season mobile cottage at Wee Too Beach, just 45 minutes from Regina. Situated on a corner lot, it features a total of 2 bedrooms, a den, and 1 bathroom, plus the potential for added space for guests if you add a camper to the property like the current Seller has (32' 5th wheel camper is negotiable). The property is a short walk from the beach and boasts a recently repainted exterior with a resealed roof. Inside, you'll find an updated kitchen and 3 wall-mounted air conditioners for comfort on those hot summer days! The fenced yard is perfect for kids and pets, while the deck seamlessly connects the mobile home to the camper. The camper is not included in the sale price, but the Sellers are willing to negotiate if you wish to purchase the property with it. Enjoy the convenience of an outside shower beside the camper, a patio area, xeriscaped landscaping, a firepit area, well water, and 2 extra sheds for storage. Call today to book a private viewing! (id:51699)

