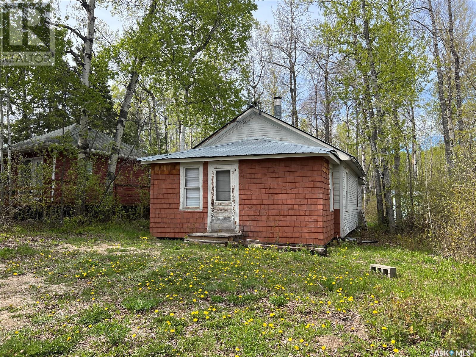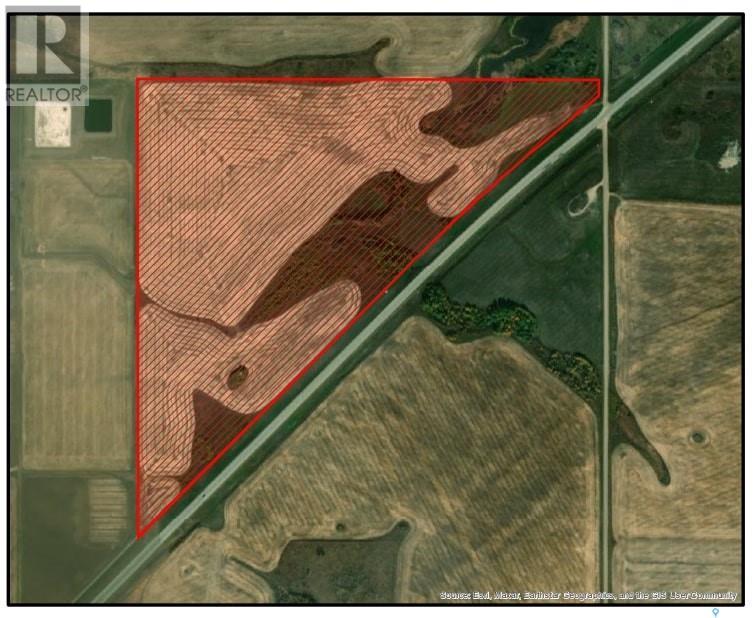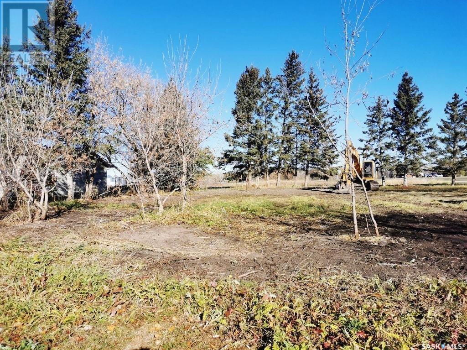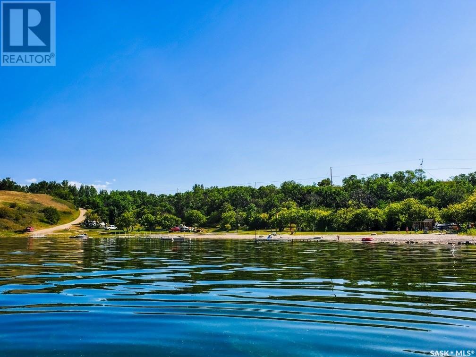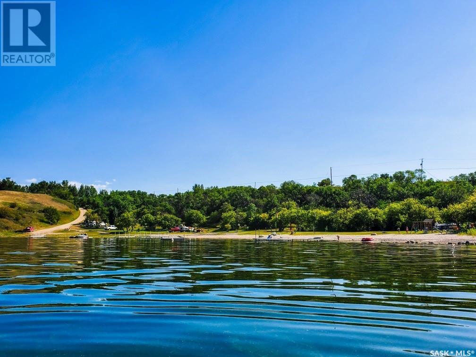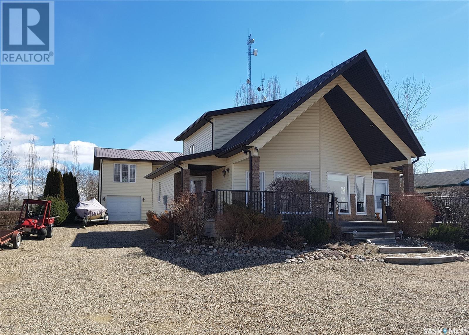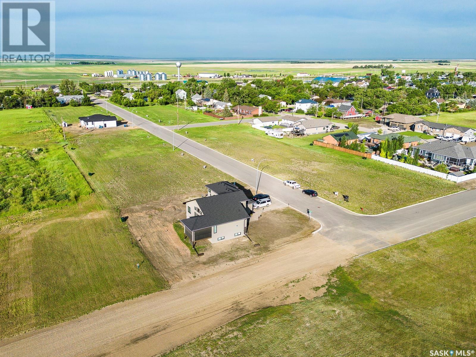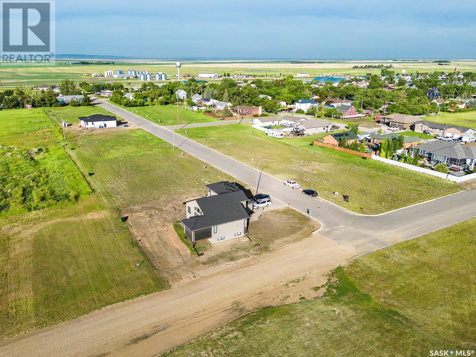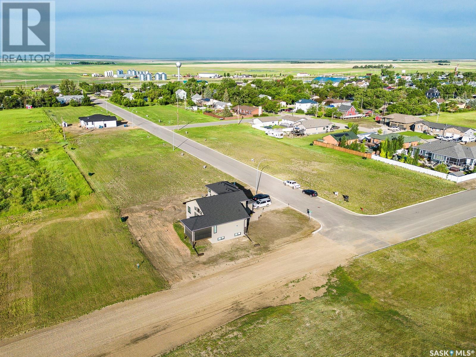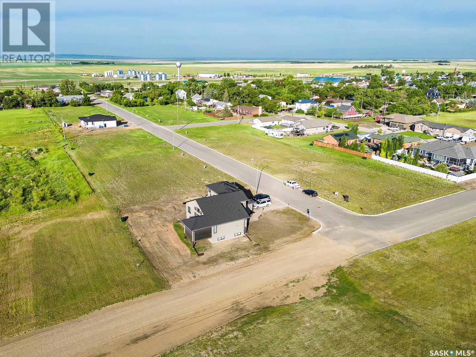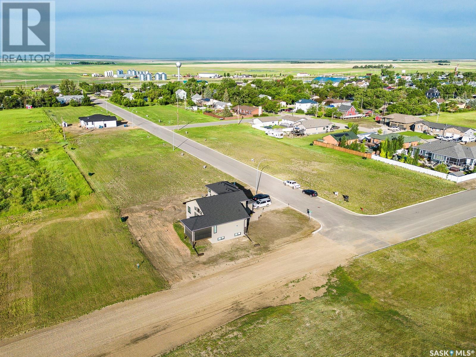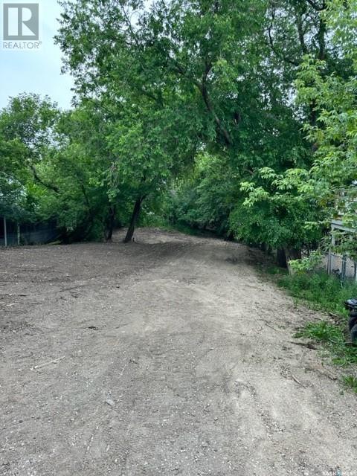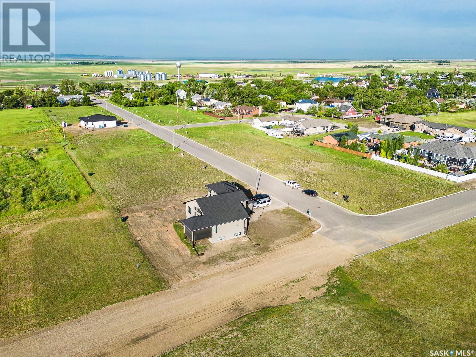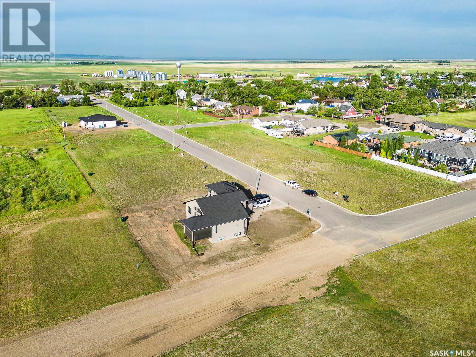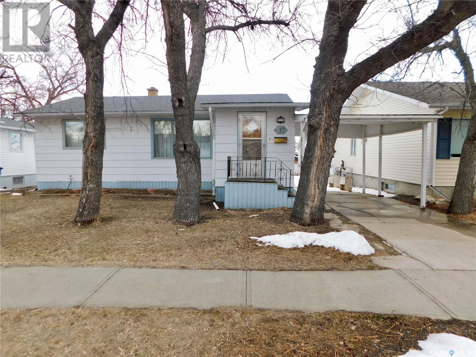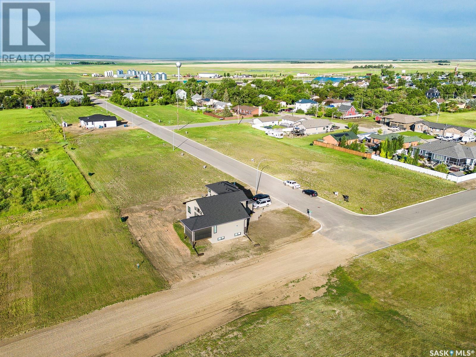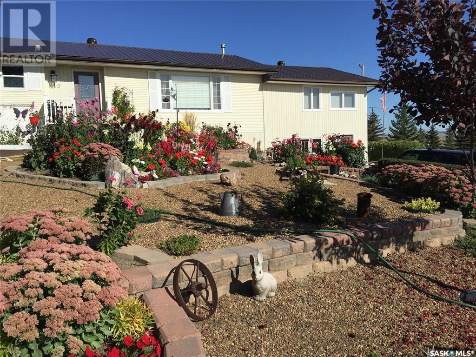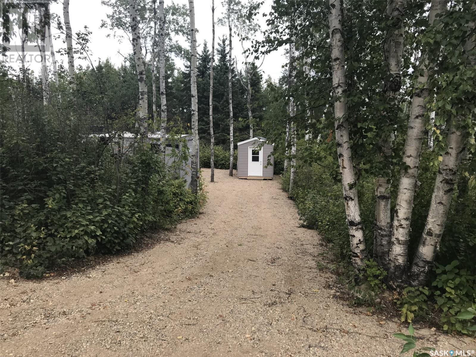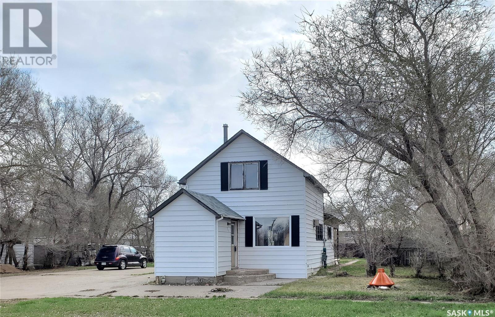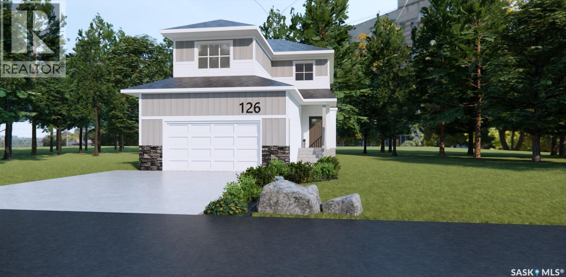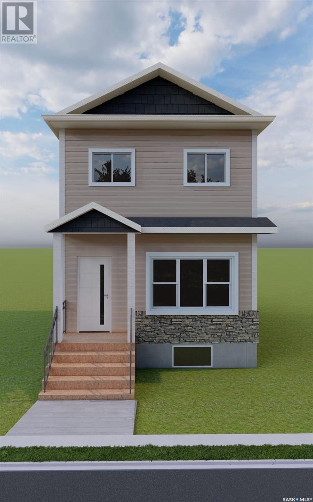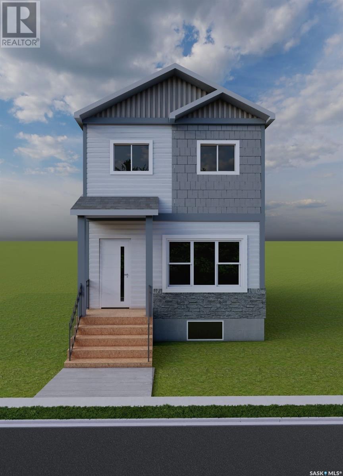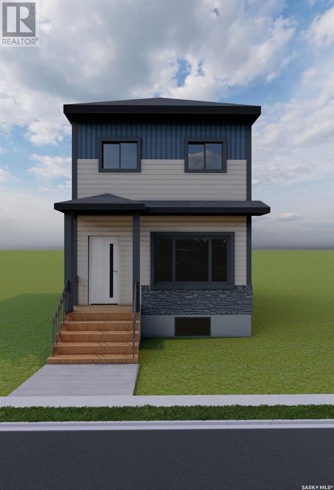Listings
520 Bear Road
Bjorkdale Rm No. 426, Saskatchewan
Character cabin with loads of potential has a nostalgic atmosphere which takes you back to the 50's! Hardwood lined sunporch with plenty of windows to watch wildlife and birds!! Great place to enjoy your morning coffee! Large kitchen and living room with lots of room for entertaining! 3 bedrooms, 1 bath. Cabin has metal roof ; cedar shakes in front; Older siding on the sides and back of home. Foundation needs to levelled. With a little elbow grease and TLC, this cabin could be restored to its former glory! Have a look today! (id:51699)
Highway #41 Land
Corman Park Rm No. 344, Saskatchewan
Highway #41 Frontage. Land investment opportunity located on the west side of Highway #41 near Saskatoon. Currently farmed by the Owners. Soil class is H. (id:51699)
Currie-Erwood
Hudson Bay Rm No. 394, Saskatchewan
For Sale in the village of Erwood, Sk 3 lots. These lots are serviced with water and power. Corner lot with a drive through driveway. Mature trees. Great pricing, seller wanting to sell quickly bring us an offer!!! (id:51699)
335 Main Street
Central Butte, Saskatchewan
What a great opportunity in the community of Central Butte! Choose to build either a residential or a commercial property on Main Street! The lot is 50x90 (.22 acres) in size offering plenty of space for your building project! The neighbouring lot is available to purchase if you need more space!! Dust off your dreams whether for a home or a business! (id:51699)
9 Jesse Bay
Mckillop Rm No. 220, Saskatchewan
Welcome to Jesse Bay, a new residential development with 11 Lakeview lots in The Hamlet of Mohr's Beach on the east side of Last Mountain Lake. Mohr's Beach is a beautiful, family friendly community 45 minutes from Regina with only 2 km of gravel road. Residents here find this to be an excellent place to live year round, families with children also have school bus service available to the near by towns of Bulyea and Strasbourg. Amenities here include a new boat launch, docks, a large beach area with lots of trees for shade, picnic tables and fire pits for cooking. Mohr’s Beach is located across the lake from the historic Stone Barn fishing spot. There are beautiful walkways and sitting areas throughout making it a great place to enjoy nature, watersports, lake life and of course the amazing Saskatchewan sunsets. SaskPower and SaskTel utilities have been trenched to the property line for each lot. SaskEnergy natural gas is available for the standard new connection fee. Lots will require cisterns and septic tanks for a potable water supply and waste disposal. Camping trailers are permitted on the lots for 5 years prior to applying for a building permit. A garage can also be constructed before building your dream lake house! The price is not including GST. Come build new and lasting memories at Mohr's Beach!!! (id:51699)
3 Jesse Bay
Mckillop Rm No. 220, Saskatchewan
Welcome to Jesse Bay, a new residential development with 11 Lakeview lots in The Hamlet of Mohr's Beach on the east side of Last Mountain Lake. Mohr's Beach is a beautiful, family friendly community 45 minutes from Regina with only 2 km of gravel road. Residents here find this to be an excellent place to live year round, families with children also have school bus service available to the near by towns of Bulyea and Strasbourg. Amenities here include a new boat launch, docks, a large beach area with lots of trees for shade, picnic tables and fire pits for cooking. Mohr’s Beach is located across the lake from the historic Stone Barn fishing spot. There are beautiful walkways and sitting areas throughout making it a great place to enjoy nature, watersports, lake life and of course the amazing Saskatchewan sunsets. SaskPower and SaskTel utilities have been trenched to the property line for each lot. SaskEnergy natural gas is available for the standard new connection fee. Lots will require cisterns and septic tanks for a potable water supply and waste disposal. Camping trailers are permitted on the lots for 5 years prior to applying for a building permit. A garage can also be constructed before building your dream lake house! The price is not including GST. Come build new and lasting memories at Mohr's Beach!!! (id:51699)
2 Jesse Bay
Mckillop Rm No. 220, Saskatchewan
Welcome to Jesse Bay, a new residential development with 11 Lakeview lots in The Hamlet of Mohr's Beach on the east side of Last Mountain Lake. Mohr's Beach is a beautiful, family friendly community 45 minutes from Regina with only 2 km of gravel road. Residents here find this to be an excellent place to live year round, families with children also have school bus service available to the near by towns of Bulyea and Strasbourg. Amenities here include a new boat launch, docks, a large beach area with lots of trees for shade, picnic tables and fire pits for cooking. Mohr’s Beach is located across the lake from the historic Stone Barn fishing spot. There are beautiful walkways and sitting areas throughout making it a great place to enjoy nature, watersports, lake life and of course the amazing Saskatchewan sunsets. SaskPower and SaskTel utilities have been trenched to the property line for each lot. SaskEnergy natural gas is available for the standard new connection fee. Lots will require cisterns and septic tanks for a potable water supply and waste disposal. Camping trailers are permitted on the lots for 5 years prior to applying for a building permit. A garage can also be constructed before building your dream lake house! The price is not including GST. Come build new and lasting memories at Mohr's Beach!!! (id:51699)
1 Jesse Bay
Mckillop Rm No. 220, Saskatchewan
Welcome to Jesse Bay, a new residential development with 11 Lakeview lots in The Hamlet of Mohr's Beach on the east side of Last Mountain Lake. Mohr's Beach is a beautiful, family friendly community 45 minutes from Regina with only 2 km of gravel road. Residents here find this to be an excellent place to live year round, families with children also have school bus service available to the near by towns of Bulyea and Strasbourg. Amenities here include a new boat launch, docks, a large beach area with lots of trees for shade, picnic tables and fire pits for cooking. Mohr’s Beach is located across the lake from the historic Stone Barn fishing spot. There are beautiful walkways and sitting areas throughout making it a great place to enjoy nature, watersports, lake life and of course the amazing Saskatchewan sunsets. SaskPower and SaskTel utilities have been trenched to the property line for each lot. SaskEnergy natural gas is available for the standard new connection fee. Lots will require cisterns and septic tanks for a potable water supply and waste disposal. Camping trailers are permitted on the lots for 5 years prior to applying for a building permit. A garage can also be constructed before building your dream lake house! The price is not including GST. Come build new and lasting memories at Mohr's Beach!!! (id:51699)
325 Ruby Drive
Coteau Rm No. 255, Saskatchewan
Welcome to 325 Ruby Drive where you'll soon envision living in this beautiful 1615 Sq Ft 3 bedroom, 3 bathroom One & a half storey year round home. Starting its life out on the right foot was building on a ICF foundation with Geo Thermal for both its heating and cooling of the building. Upon entry you'll immediately love the high ceilings and mixture of tile and hardwood flooring as well as the front sun room with abundance of windows providing the perfect view of the golf course and lake, sure to be a favorite spot for morning coffee's, reading, doing puzzles or simply relaxing and enjoying the sights. The open concept dining & living area's are perfect for entertaining and conveniently situated right beside the kitchen that features granite counter tops & gas stove, 2 piece bathroom with laundry/storage and large master bedroom with 3 piece ensuite and direct access to the front deck. Upstairs there are 2 more good sized bedrooms, open sitting area & 4 piece bathroom. Outside you'll find plenty of space for the whole family with a perfect amount of fruit trees(cherry, plum & jelly grape to name a few), spruces, shrubs & zero-space landscaping to allow more time for golfing, the boat and water activities! Just when you think what more could I ever want, how about a 28' X 26' single detached heated garage with workshop with wash sink & urinal, but that's not all....there's a 2 bedroom suite above the garage that has a 3 piece bathroom with dining & living room area. WOW!! There's lots of room for storing your boat & toys as well as additional off street parking up front. Hitchcock Bay has so much to offer with its beaches, golf course, park, community hall and convenience of year round potable water with addition of summer water to top it off. Don't be disappointed you missed this one, call today! We have a video tour available! (id:51699)
301 - 309 3rd Avenue W
Assiniboia, Saskatchewan
SELLER STATES, NO VENDOR TAKE BACK MORTGAGES. Investment Opportunity! You just found it! Two Four-Plexes in Assiniboia SK! Building 301 & 309 are made of Brick & Stucco. A total of eight Suites, with a total of 14 bedrooms and 8 bathrooms. The upper suites all have air conditioning. Flooring has been replaced in most of the Suites. All of the eight 4pc-bathrooms in Suites have been gutted and redone. The washers, dryers along with some of the fridges and stoves have recently been replaced. Both buildings have a new tin roof in 2022. Almost all of the windows are PVC and all the westside bottom windows of both buildings were replaced in 2022. There is a covered carport with a new tin roof (2022) with eight parking spots, one for each Suite with their own plug. There are two garages, one has a garage door and the other does not have. There are garden plots available in the yard. The Two Four-Plexes are right across from the Prince of Wales Community Centre which has a library, movie theatre, etc. These apartments are half a block to the new Assiniboia Recreational Facility: Southland Coop Centre (cost roughly $18 million) which is a new multi-use facility which includes a full-size ice rink, walking track, teen center, multi-use sports and recreation room. The amenities such as health clinic, banks, post office and grocery stores are within three blocks. Don’t wait, book your private viewing today! (id:51699)
Will Ag-Ventures Acreage
Clayton Rm No. 333, Saskatchewan
This approximate 10 acre yard site with a well established shelter belt, 2 bedroom, 1 bath 1,136 sq ft home, 48' x 32' dirt floor shop, 60' x 60' open sided pole building and numerous other small outbuildings is your opportunity to own that acreage you have always wanted at an affordable price. Natural gas furnace and water heater along with a well and cistern provide consistent and affordable heat and water. Located a short drive from Town and the forest, this spot is ideal for folks looking to enjoy nature while staying close enough to town for all the amenities we have grown to rely on. Call now before this opportunity passes you by. This acreage will be sold on an "as is", "where is" basis. (id:51699)
202 D'arcy Street
Rouleau, Saskatchewan
Build your dream home in Rouleau, Sask! Fully serviced residential lots for sale in Rouleau's new development of East Gate Landing; only a 30 minute commute to Regina & Moose Jaw. Rouleau offers curling and skating rinks, Palliser Regional Library, spray park, ball diamonds, beach volleyball court, running track, dance studio and community gardens. This new development is also close to the K-12 school and numerous local businesses. (id:51699)
118 5th Avenue Se
Swift Current, Saskatchewan
Just a quick walk from Riverside Park with tennis courts, walking trails, a spray park, green space galore and O’Rudy’s Creek House, this 1.5 storey 2 bedroom, 1 bathroom 1146 sq/ft home also features a spacious, partially-fenced yard and a detached garage. Inside the front door, you will enter the living room with hardwood floors, a bright window, and a sightline through to the dining room. There is a good-sized bedroom off of here with a large closet and mirrored closet doors. Moving forward you will enter the dining room which is a comfortable central space for a full dining set. Left from here is the 2nd bedroom, and to the right is the sizeable 4-piece bathroom with ample storage cabinetry and loads of potential. The galley-style kitchen features black and stainless steel appliances including a dishwasher, a comfortable amount of cabinetry including a coffee bar area, there is laminate flooring and a bright window over the sink looking out to the side yard. Tucked beside the kitchen is the main floor laundry room with stairs which lead up to the bonus loft space. This area could be used as a kids bedroom and play area, storage space, a studio or relaxation space, or whatever you desire. The simple basement space hosts the furnace and newer water heater. Back on the main floor and also just off of the kitchen is a porch area with storage space which leads outside to the deck area with natural gas BBQ hookup. This home also features a low maintenance stucco exterior, central air, underground sprinklers and the shingles were replaced last year. The property could be well suited to a first-time buyer, a young family, or an investor! Call for more info or to book your own personal showing! (id:51699)
205 D'arcy Street
Rouleau, Saskatchewan
Build your dream home in Rouleau, Sask! Fully serviced residential lots for sale in Rouleau's new development of East Gate Landing; only a 30 minute commute to Regina & Moose Jaw. Rouleau offers curling and skating rinks, Palliser Regional Library, spray park, ball diamonds, beach volleyball court, running track, dance studio and community gardens. This new development is also close to the K-12 school and numerous local businesses. (id:51699)
202 4th Street E
Odessa, Saskatchewan
Welcome to the Village of Odessa just a 65km drive and easy commute to Regina on Hwy #48. Most of these lots are approx 1/4 of an acre and are fully serviced ready for your new home. 3 year tax incentive for new construction. (id:51699)
204 Kress Avenue
Odessa, Saskatchewan
Welcome to the Village of Odessa just a 65km drive and easy commute to Regina on Hwy #48. Most of these lots are approx 1/4 of an acre and are fully serviced ready for your new home. 3 year tax incentive for new construction. (id:51699)
306 D'arcy Street
Rouleau, Saskatchewan
Build your dream home in Rouleau, Sask! Fully serviced residential lots for sale in Rouleau's new development of East Gate Landing; only a 30 minute commute to Regina & Moose Jaw. Rouleau offers curling and skating rinks, Palliser Regional Library, spray park, ball diamonds, beach volleyball court, running track, dance studio and community gardens. This new development is also close to the K-12 school and numerous local businesses. (id:51699)
300 D'arcy Street
Rouleau, Saskatchewan
Build your dream home in Rouleau, Sask! Fully serviced residential lots for sale in Rouleau's new development of East Gate Landing; only a 30 minute commute to Regina & Moose Jaw. Rouleau offers curling and skating rinks, Palliser Regional Library, spray park, ball diamonds, beach volleyball court, running track, dance studio and community gardens. This new development is also close to the K-12 school and numerous local businesses. (id:51699)
308 D'arcy Street
Rouleau, Saskatchewan
Build your dream home in Rouleau, Sask! Fully serviced residential lots for sale in Rouleau's new development of East Gate Landing; only a 30 minute commute to Regina & Moose Jaw. Rouleau offers curling and skating rinks, Palliser Regional Library, spray park, ball diamonds, beach volleyball court, running track, dance studio and community gardens. This new development is also close to the K-12 school and numerous local businesses. (id:51699)
47 Humboldt Lake Drive
Humboldt Rm No. 370, Saskatchewan
Enjoy year round lake living with beautiful views, plenty of space and peaceful atmosphere at Humboldt Lake Resort. A short drive from the City of Humboldt, this lot is 99' wide and 330' deep. Humboldt Lake is approximately 5 miles long and 1 mile wide with average depth of approximately 25 feet and is great for swimming, boating, and watersports. Services to the property line include power, phone, natural gas and water. Sewer system to be septic tank which is the responsibility of the Buyer. The Sellers have no timelines for building and no building restrictions are in place. All buyers must sign a water maintenance agreement. (id:51699)
302 D'arcy Street
Rouleau, Saskatchewan
Build your dream home in Rouleau, Sask! Fully serviced residential lots for sale in Rouleau's new development of East Gate Landing; only a 30 minute commute to Regina & Moose Jaw. Rouleau offers curling and skating rinks, Palliser Regional Library, spray park, ball diamonds, beach volleyball court, running track, dance studio and community gardens. This new development is also close to the K-12 school and numerous local businesses. (id:51699)
207 D'arcy Street
Rouleau, Saskatchewan
Build your dream home in Rouleau, Sask! Fully serviced residential lots for sale in Rouleau's new development of East Gate Landing; only a 30 minute commute to Regina & Moose Jaw. Rouleau offers curling and skating rinks, Palliser Regional Library, spray park, ball diamonds, beach volleyball court, running track, dance studio and community gardens. This new development is also close to the K-12 school and numerous local businesses. (id:51699)
304 D'arcy Street
Rouleau, Saskatchewan
Build your dream home in Rouleau, Sask! Fully serviced residential lots for sale in Rouleau's new development of East Gate Landing; only a 30 minute commute to Regina & Moose Jaw. Rouleau offers curling and skating rinks, Palliser Regional Library, spray park, ball diamonds, beach volleyball court, running track, dance studio and community gardens. This new development is also close to the K-12 school and numerous local businesses. (id:51699)
301 D'arcy Street
Rouleau, Saskatchewan
Build your dream home in Rouleau, Sask! Fully serviced residential lots for sale in Rouleau's new development of East Gate Landing; only a 30 minute commute to Regina & Moose Jaw. Rouleau offers curling and skating rinks, Palliser Regional Library, spray park, ball diamonds, beach volleyball court, running track, dance studio and community gardens. This new development is also close to the K-12 school and numerous local businesses. (id:51699)
229 Second Street E
Regina Beach, Saskatchewan
Well priced lot within walking distance of the boat launch, beach, Yacht Club and all the amenities of Centre Street. Located on an established street, this lot is flat and ready for new development. There is a septic tank on the property and town water and power are run to the property. This good sized lot with 50' frontage could easily accommodate an RTM or Modular Home. Your summer living dreams await! (id:51699)
206 D'arcy Street
Rouleau, Saskatchewan
Build your dream home in Rouleau, Sask! Fully serviced residential lots for sale in Rouleau's new development of East Gate Landing; only a 30 minute commute to Regina & Moose Jaw. Rouleau offers curling and skating rinks, Palliser Regional Library, spray park, ball diamonds, beach volleyball court, running track, dance studio and community gardens. This new development is also close to the K-12 school and numerous local businesses. (id:51699)
200 D'arcy Street
Rouleau, Saskatchewan
Build your dream home in Rouleau, Sask! Fully serviced residential lots for sale in Rouleau's new development of East Gate Landing; only a 30 minute commute to Regina & Moose Jaw. Rouleau offers curling and skating rinks, Palliser Regional Library, spray park, ball diamonds, beach volleyball court, running track, dance studio and community gardens. This new development is also close to the K-12 school and numerous local businesses. (id:51699)
201 D'arcy Street
Rouleau, Saskatchewan
Build your dream home in Rouleau, Sask! Fully serviced residential lots for sale in Rouleau's new development of East Gate Landing; only a 30 minute commute to Regina & Moose Jaw. Rouleau offers curling and skating rinks, Palliser Regional Library, spray park, ball diamonds, beach volleyball court, running track, dance studio and community gardens. This new development is also close to the K-12 school and numerous local businesses. (id:51699)
203 D'arcy Street
Rouleau, Saskatchewan
Build your dream home in Rouleau, Sask! Fully serviced residential lots for sale in Rouleau's new development of East Gate Landing; only a 30 minute commute to Regina & Moose Jaw. Rouleau offers curling and skating rinks, Palliser Regional Library, spray park, ball diamonds, beach volleyball court, running track, dance studio and community gardens. This new development is also close to the K-12 school and numerous local businesses. (id:51699)
204 D'arcy Street
Rouleau, Saskatchewan
Build your dream home in Rouleau, Sask! Fully serviced residential lots for sale in Rouleau's new development of East Gate Landing; only a 30 minute commute to Regina & Moose Jaw. Rouleau offers curling and skating rinks, Palliser Regional Library, spray park, ball diamonds, beach volleyball court, running track, dance studio and community gardens. This new development is also close to the K-12 school and numerous local businesses. (id:51699)
517 3rd Avenue E
Assiniboia, Saskatchewan
Cozy, Move-in Ready and Affordable at 517 – 3rd Ave East, Assiniboia, SK. This property features 2 bedrooms and one 4-pc bath on the main floor and one den and 2-pc batch in the basement. It’s move-in ready, but you might want to freshen up to suit to your taste. The main floor has the good size kitchen and the dining is adjacent to the living room. There is a porch with ample storage closet. The two bedrooms have big windows which are good for natural lights. The new fixtures and flooring have been updated in the bathroom and completes the main floor. There is the convenience of central air but has not been used for around two years. The partial basement is finished and has a family room, a den and a large utility room with a workshop, laundry and 2pc-bath. The attached carport has a parking space. The single detached garage has a lean-to for yard tools and is partially insulated. There is a hanging heater that was working the last time it was used. The fridge, stove, washer and dryer are included, as well as all the furniture, beds, and dressers. A must-see, schedule a showing at your convenience. (id:51699)
307 D'arcy Street
Rouleau, Saskatchewan
Build your dream home in Rouleau, Sask! Fully serviced residential lots for sale in Rouleau's new development of East Gate Landing; only a 30 minute commute to Regina & Moose Jaw. Rouleau offers curling and skating rinks, Palliser Regional Library, spray park, ball diamonds, beach volleyball court, running track, dance studio and community gardens. This new development is also close to the K-12 school and numerous local businesses. (id:51699)
45 Crescent Drive
Avonlea, Saskatchewan
Welcome to 45 Crescent Drive in Avonlea SK. This gorgeous 2347 sq ft custom built Gilroy home is finished inside from top to bottom, including over 1600sq ft of basement living space and high end finishes throughout. Upon entering the home, you’ll find a large foyer leading to a spacious front office with built in shelving. The living room boasts a gas fire place, open staircase and vaulted ceilings that soar to the second level. Large windows with a open view of the field behind continue into the dinning area with garden doors leading to the massive maintenance free three tiered deck. The kitchen is elevated with rich dark maple cabinets, granite counter tops, mosaic tile back splash, stainless steel appliances, large pantry and eat-up center island. The principal bedroom with spa like bathroom and large walk in closet is also located on the main floor. Completing the main floor is a two piece guest bath, and laundry/mud room that leads to the 28x30 attach heated garage with fantastic height for storage, 220 outlet and two 8x10 overhead doors. The second floor features two large bedrooms, a 4pc family bath and loft area which over looks the main floor and makes a fantastic reading nook. The professionally finished basement features an amazing wet bar with granite counter tops and huge family room that is great for games and entertaining. Two more large bedrooms, a 4pc bath and utility room complete the basement. This home comes complete with a ‘Control 4’ smart home audio system that connects to the built-in speakers throughout the main floor, basement and to the deck. Avonlea is a thriving community full of amenities including K-12 school, rink and community center, grocery store, fuel station, bank, gym, car dealership, car wash, dance club, senior's living center, water treatment plant and golf course. Don’t miss out on this amazing home! (id:51699)
1956 St John Street
Regina, Saskatchewan
Great lot in downtown Regina for a new single family infill or multi family build, close to all amenities. (id:51699)
8 1651 Anson Road
Regina, Saskatchewan
Step into history combined with modern elegance at The Lofts of St. Chad. This one-of-a-kind heritage property, dating back to 1910, boasts soaring high ceilings, a stunning kitchen with exquisite finishes, and eye-catching features throughout. With 3 spacious bedrooms and 4 luxurious bathrooms, this condo provides both comfort and style. The property includes a detached heated 2-car garage—perfect for convenience in every season. Ideally located close to all amenities, it truly is a gem that begs to be seen. (id:51699)
609 B Avenue W
Wynyard, Saskatchewan
Welcome to 609 Ave B West Wynyard. This 1516 square foot home is located near the Wynyard Golf Course and sports grounds. Built in 1940 with an addition in 1969 this fantastic home is clean and well maintained. The main floor features a large living room with plenty of natural light, bedroom, 3 piece bathroom, large kitchen and dining room with patio doors leading to the deck. The second floor has 2 bedrooms and a nook. The yard is well treed and provides great privacy. There is a single detached garage and lots of parking. Come see the home for yourself and book a showing today! (id:51699)
Land North Of Love
Torch River Rm No. 488, Saskatchewan
This is a great opportunity to own a quarter of land north of Love, SK. Land is located just under 2 miles from the Torch River and half a mile to the Provincial Forest. 158.66 Title acres (NW 08-53-15-2 Ext 0), plus interest in a quarter of lease land south of it (SW 08-53-15-2 – lease land). For NW 08-53-15-2 Ext 0: SCIC soil class P, SAMA states 129 cultivated acres (map area measurement shows approx. 121 acres), stones none to few, level/nearly level, 30 acres of Aspen/Coniferous. Lease land has about 95 cultivated acres (as per map measurement) and SCIC soil class M. 2023 crop was oats, 2024 crop was Canola, with some summer fallow. Call today! (id:51699)
802 Groomes Vista Road
North Qu'appelle Rm No. 187, Saskatchewan
This stunning 2,724 sq. ft. luxury home blends elegance, comfort, and modern convenience. Designed with meticulous attention to detail, this two-story masterpiece features four spacious bedrooms and three bathrooms with heated floors. Upstairs, each bedroom boasts its own ensuite, ensuring ultimate privacy and comfort. The heart of the home is the gourmet kitchen, equipped with high-end appliances, quartz countertops, and a large island with ample storage, making it a dream for cooking and entertaining. The living room is breathtaking, with soaring 30-foot floor-to-ceiling windows that flood the space with natural light and provide panoramic views. At the top of the stairs, a spacious great room overlooks the serene lake, offering a perfect retreat. The master suite is a true sanctuary, featuring a cozy fireplace, a luxurious five-piece ensuite, and a walk-in closet. Step out onto the 14’x21’ covered deck—an ideal spot to enjoy your morning coffee while taking in the stunning surroundings. Designed for year-round enjoyment, the outdoor living spaces are equally impressive. Off the kitchen, a 14’x21’ screened-in patio features power screen openers, four radiant heaters, and a fireplace, creating a perfect space to entertain or unwind while watching television. With 805 sq. ft. of deck space, there’s no shortage of areas to relax and enjoy the outdoors. At the water’s edge, a custom bar and firepit area provide the perfect setting for entertaining after a day of boating or water activities. This home is fully wired for audio and video, integrating Control4 smart home technology for seamless automation throughout. Completing the package is an oversized three-car garage, offering ample storage and convenience. This extraordinary home is designed for those who appreciate luxury, technology, and a seamless indoor-outdoor lifestyle. Luxury lake homes like this rarely come for sale. Don't miss your opportunity—schedule your private viewing today. (id:51699)
200 Henry Avenue
Orkney Rm No. 244, Saskatchewan
This 19.92 acre parcel of land is located in the RM of Orkney #244 and is just west of Yorkton and adjacent to hole #4 of the City of Yorkton's Deer Park Golf Coarse. With services in close proximity, this property has potential for the right investor/development. The location provides an outdoor acreage feeling, and is just minutes from downtown Yorkton and all City amenities. This area also continues to be developed to meet the needs of acreage home owners/builders. (id:51699)
419 2nd Avenue S
Rockglen, Saskatchewan
Located in the Town of Rockglen, Surrounded by rolling hills and amazing 360 views with no neighbours obstructing your views. Peaceful & desirable community away from all the hustle & bustle of busy life. Ideal for small families, remote workers & retirees. Landscaped with xeriscaping, dry creeks, a fish pond with a bridge, a covered deck, a fire-pit, 2 outdoor sheds, a double garage converted into a workshop. Upon entering the home, you will fall in love with the engineered Hardwood flooring. You can imagine dining with a beautiful view of the peaceful countryside! The kitchen is in two rooms, one for meal preparation and another for cooking. The Sunroom is amazing with a gas fireplace and new carpeting. You will not want to leave! The master bedroom features a 2-piece Ensuite for added convenience. There are two more bedrooms on this level. The basement is fully developed with a large family room, 2-piece bath, extra bedroom, den area, laundry in utility and tons of storage space! You have direct access to the workshop from this area. You may wish to convert it back to an attached garage. The backyard will become your new Oasis as you enjoy the covered deck and view the tastefully landscaped yard. This home is well constructed and very well taken care of. Don’t miss the opportunity to own this very desirable home. Come view it today. Included with house; - Full Size Freezer, Piano, Water Softener, RO water purifier system, fridge, stove and dishwasher. New hood fan, Central Air conditioner **Living Room Furniture, Dining Room Tables/Chairs, Bedroom sets, basement furniture can be purchased separately (id:51699)
459 6th Avenue Nw
Swift Current, Saskatchewan
Are you looking to foray into Swift Current’s rental market? Or perhaps add to your revenue property stable? Then dollar for dollar, you will have to agree that this 5-unit building is the best opportunity on the market right now. This building is comprised of one bachelor suite, two 1-bedroom suites and two 2-bedroom units, a great mix for strong tenant demand. It has a shared laundry room, storage space, ample parking, individual power meters and a metal roof installed in 2014. Each unit comes with a fridge and stove, and each upper unit has a balcony and built-in wall air conditioner units. Because of the raised design, the basement suits all have large windows, making it seem more like a main floor unit than a lower one. Professionally managed and consistently performing, this asset delivers stability, cash flow, and long-term value. If you’re looking to expand your portfolio with a high-performing, low-hassle property, this is the one. (id:51699)
215 Shady Lane - Pratt Lake
Canwood Rm No. 494, Saskatchewan
Looking for a private getaway spot at a great Lake - this lot is well treed, low maintenance, has power, water and septic installed and is a great place to spend summers!! Officially named Jimmy Lake on the map, everyone knows this lake is as Pratt Lake. Pratt Lake is located between Shell Lake and Shellbrook just off Highway 3 (Approximately 1.5 hrs North of Saskatoon and 50 minutes west of PA). There are three subdivisions of cabins, has two boat launches and is a great quiet lake to enjoy fishing, swimming, floating or paddling. There are Northern Pike, Yellow Perch, and Burbot, and it is periodically stocked with Walleye as well. If you're looking for a quiet lake with a great neighbourhood this one is for you! The lot has an 8x12 shed that has been used as a camp kitchen - it is included in the sale and features 100 Amp service. There is a 218' water well and a 1200L septic holding tank on the property as well. Taxes are $818 for 2024 - reach out for more information! (id:51699)
407 Doran Crescent
Saskatoon, Saskatchewan
"The Queens", a 2088 square foot home, Entering the home from the oversized fully insulated garage, you step into the mudroom which is conveniently attached to the walk through pantry with lower cabinets and separate sink. The kitchen features an oversize island with eating ledge, gorgeous backsplash and gleaming quartz countertops. The great room features large windows, and oversize patio doors for an abundance of light. The fireplace is a stunning focal point in the room. The addition of the office/flex area adjacent to the front entrance is a perfect work from home space. Upstairs, the primary bedroom is spacious. The ensuite has an 8' vanity with double sinks with a generous amount of drawers for storage, a 5' custom tiled shower and stand alone tub, and a private water closet. From there, you enter directly into the walk through closet with lots of double rods and shelving for your wardrobe. Exiting the closet, you pass directly into the laundry room equipped with lower cabinets and quartz countertop and sink for easy laundry tasks. 2 additional bedrooms, a 4 piece bath and a central bonus/flex area finish this floor. All Pictures may not be exact representations of the home, to be used for reference purposes only. Errors and omissions excluded. Prices, plans, specifications subject to change without notice. All Edgewater homes are covered under the Saskatchewan New Home Warranty program. PST & GST included with rebate to builder (id:51699)
321 1st Street W
Ponteix, Saskatchewan
This delightful home is full of charm and modern convenience! Featuring 2 bedrooms, 2 bathrooms, and main floor laundry, it offers both comfort and functionality. The spacious kitchen and adjacent dining room provide the perfect setting for family gatherings and special occasions. Plus, the main floor bathroom was just updated! The Sellers are currently using the basement office as an additional bedroom, adding even more versatility to the space. The living room opens to a large deck through patio doors, creating a seamless indoor-outdoor flow—ideal for entertaining or simply soaking up the sunshine. Sitting on a tree-lined double lot, this property is a true oasis! Enjoy summer evenings around the fire pit, tend to the garden area, or relax among the wildflowers and rock garden. And with a concrete pad already in place for a garage, there's even more potential to enhance this fantastic home. Ponteix is a thriving community rich in history, culture, and a fantastic quality of life, located just 85 km southeast of Swift Current. Don’t miss this wonderful blend of character, functionality, and outdoor beauty—a true gem for its lucky new owners! (id:51699)
143 Traeger Common
Saskatoon, Saskatchewan
Welcome to The Escada! This beautifully designed 1,848 sq. ft. Step inside from the fully insulated garage into a convenient mudroom that leads directly to the walk-through pantry. The modern kitchen features custom cabinetry, quartz countertops, a stylish backsplash, and a spacious island. An oversized patio door in the dining area and large living room windows fill the space with natural light, while the fireplace creates a cozy atmosphere for winter evenings. Upstairs, a bonus room at the front of the home offers additional living space. The primary bedroom, located at the back, boasts a spacious walk-in closet and a 5' custom tiled shower in the ensuite, complete with dual sinks and extra vanity storage. Two additional bedrooms, a laundry area with a cabinet and sink, and a well-appointed main bath complete the second floor. Outside, the home includes a concrete driveway and front landscaping. Built by Edgewater Homes, this property is covered under the Sask New Home Warranty for peace of mind. Please note: Photos may not be exact representations of the home and are for reference only. Errors and omissions excluded. Prices, plans, and specifications are subject to change without notice. PST & GST included with rebate to builder. (id:51699)
111 1509 Richardson Road
Saskatoon, Saskatchewan
Discover this beautiful 3-bedroom, 3-bathroom home, currently under construction! The main floor features a spacious open-concept kitchen, dining, and living area, perfect for entertaining. Upstairs, you'll find three well-sized bedrooms and two bathrooms, offering comfort and convenience. Located close to Saskatoon Airport and easy commute to work in north industrial area. Don’t miss this opportunity to own a brand-new home in a great location! (id:51699)
113 1509 Richardson Road
Saskatoon, Saskatchewan
Discover this beautiful 3-bedroom, 3-bathroom home, currently under construction! The main floor features a spacious open-concept kitchen, dining, and living area, perfect for entertaining. Upstairs, you'll find three well-sized bedrooms and two bathrooms, offering comfort and convenience. Located close to Saskatoon Airport and easy commute to work in north industrial area. Don’t miss this opportunity to own a brand-new home in a great location! (id:51699)
107 1509 Richardson Road
Saskatoon, Saskatchewan
Discover this beautiful 3-bedroom, 3-bathroom home, currently under construction! The main floor features a spacious open-concept kitchen, dining, and living area, perfect for entertaining. Upstairs, you'll find three well-sized bedrooms and two bathrooms, offering comfort and convenience. Located close to Saskatoon Airport and easy commute to work in north industrial area. Don’t miss this opportunity to own a brand-new home in a great location! (id:51699)

