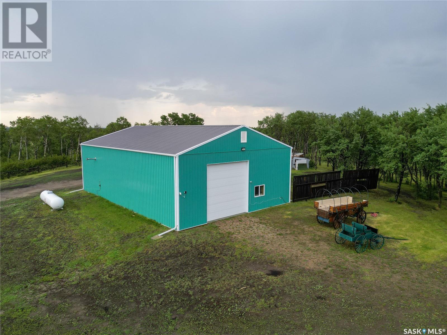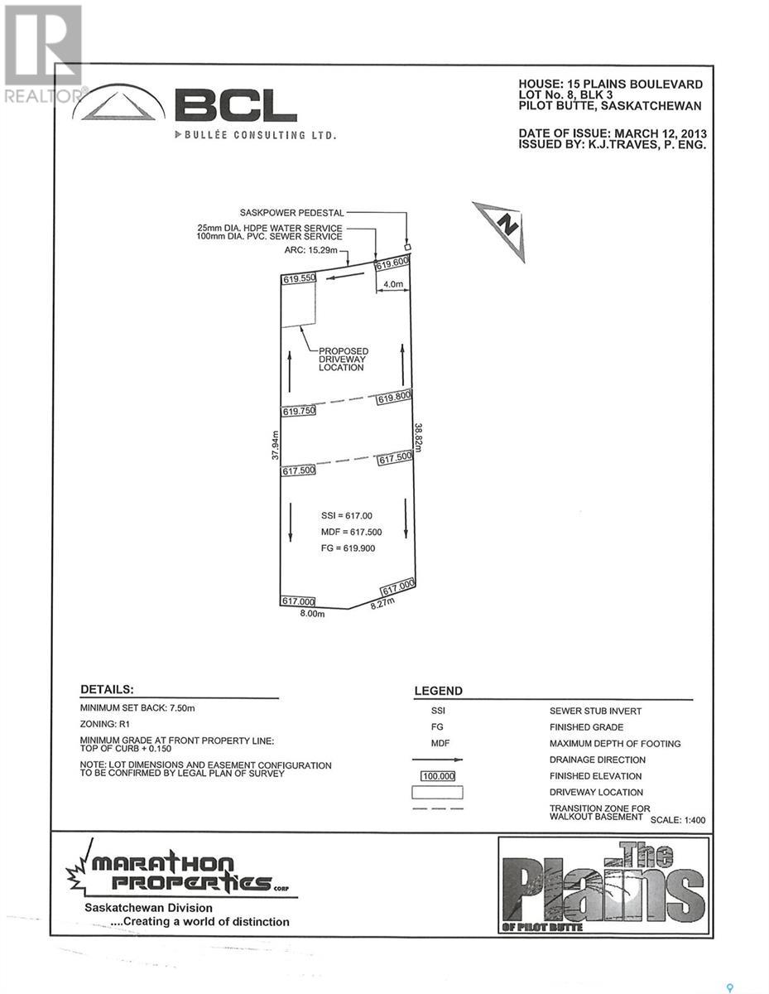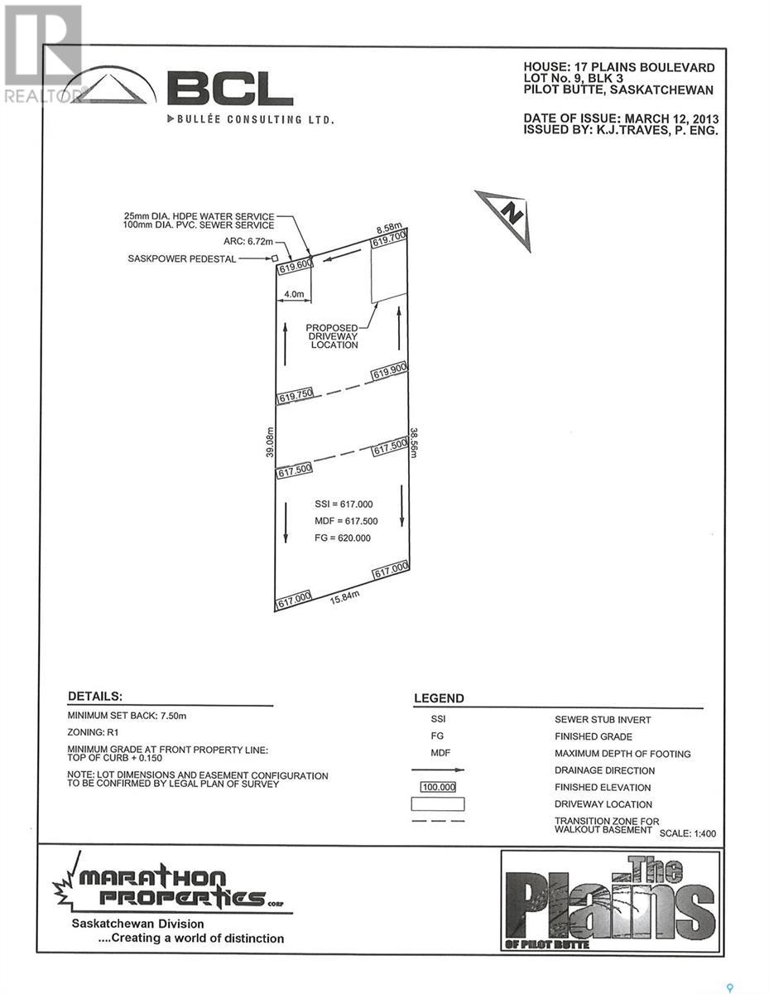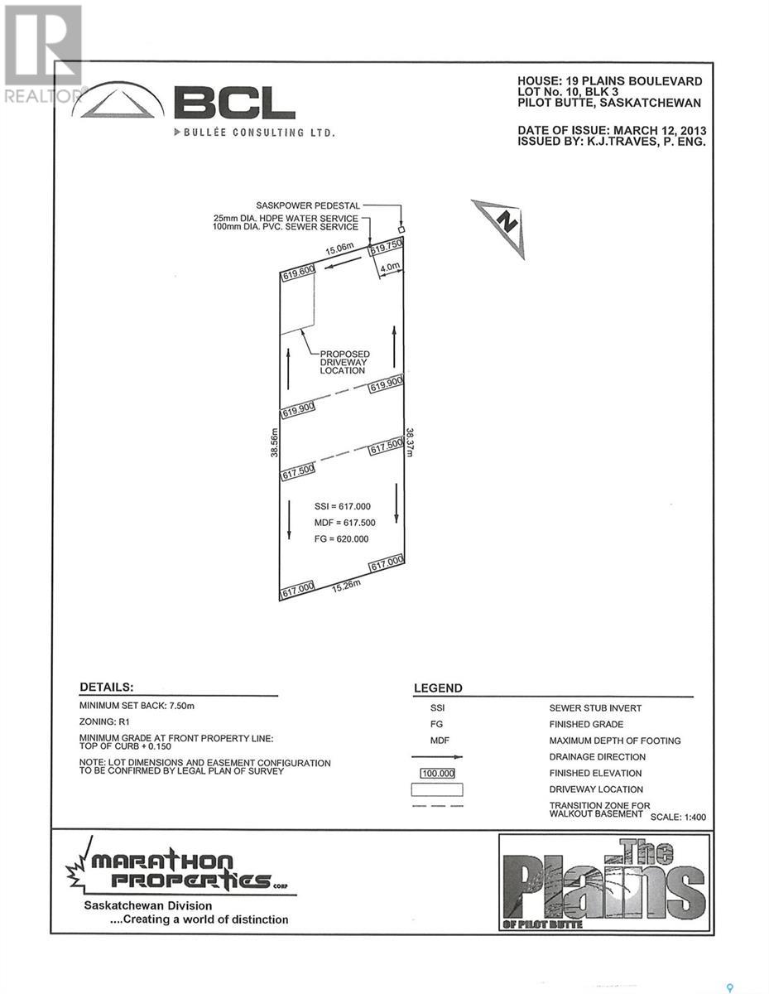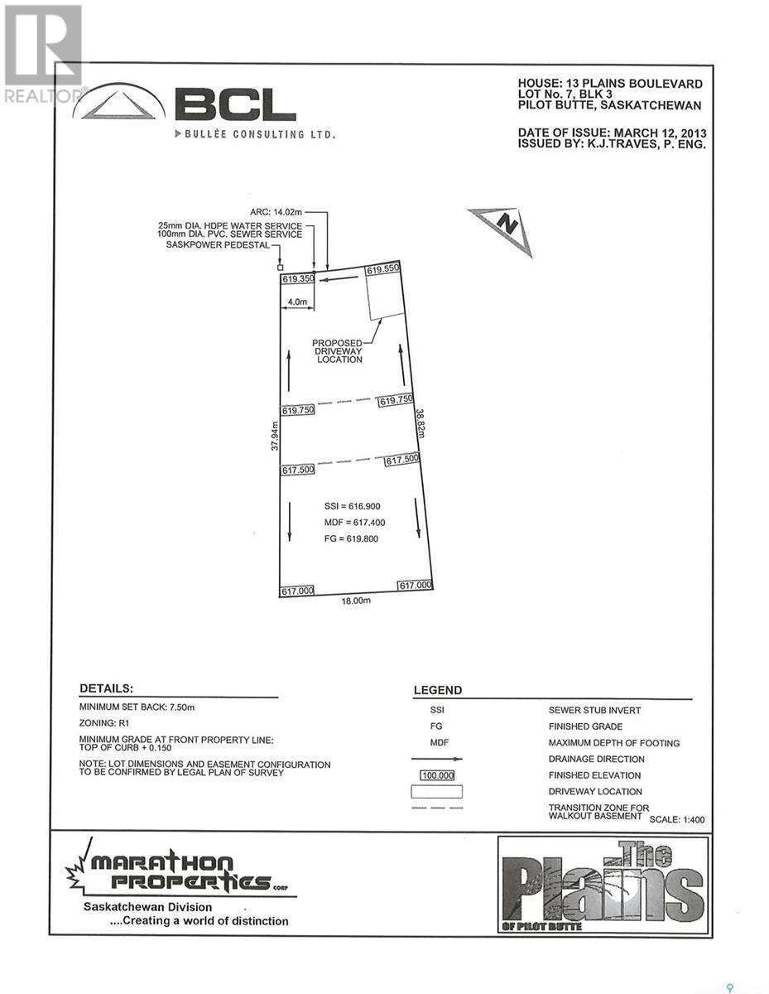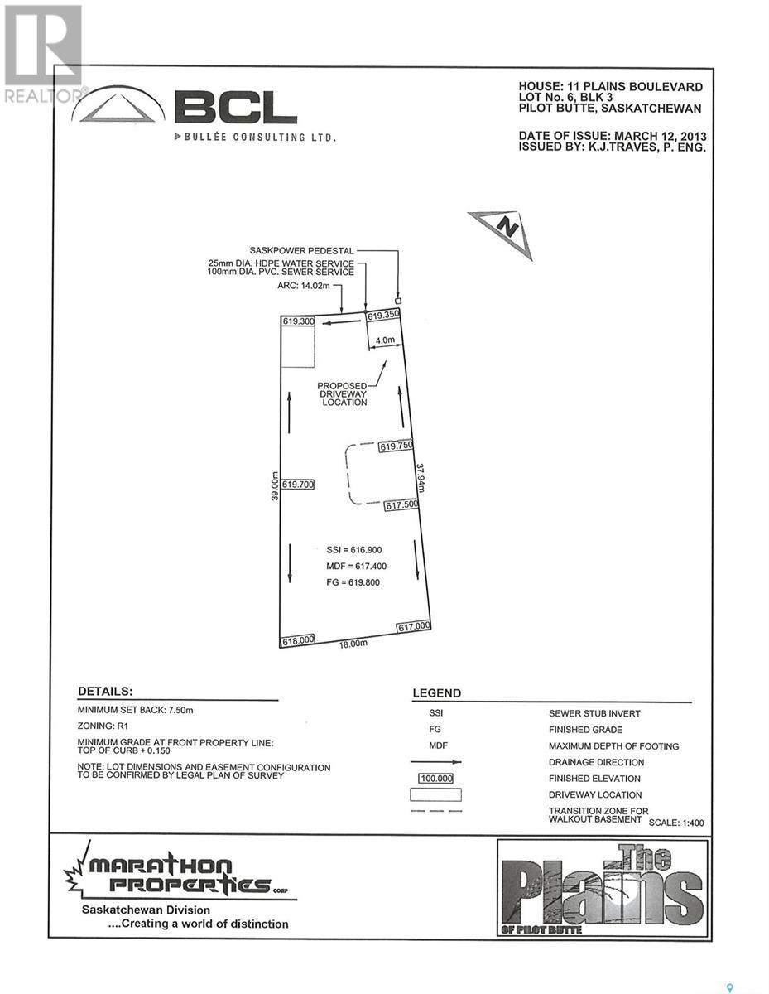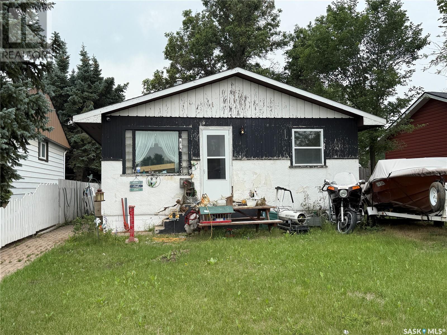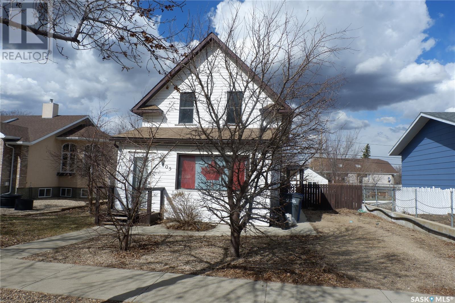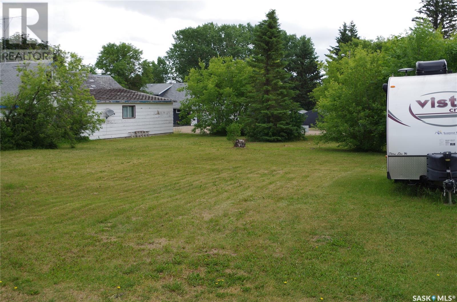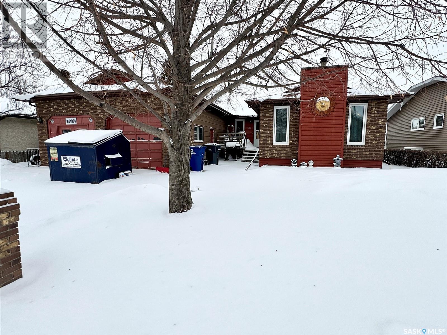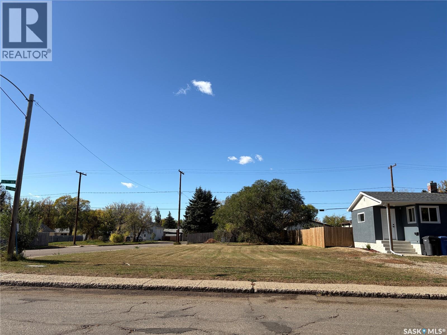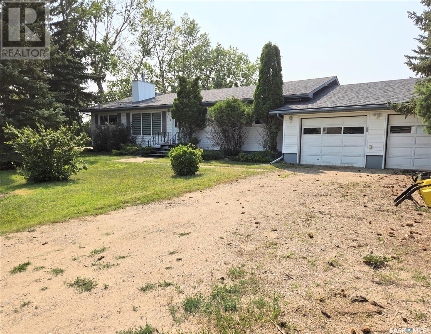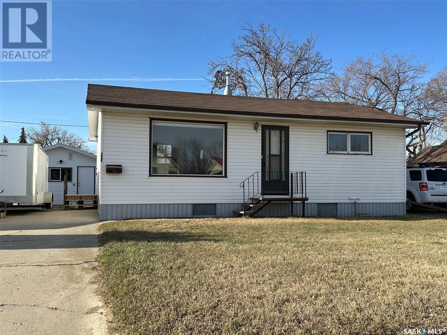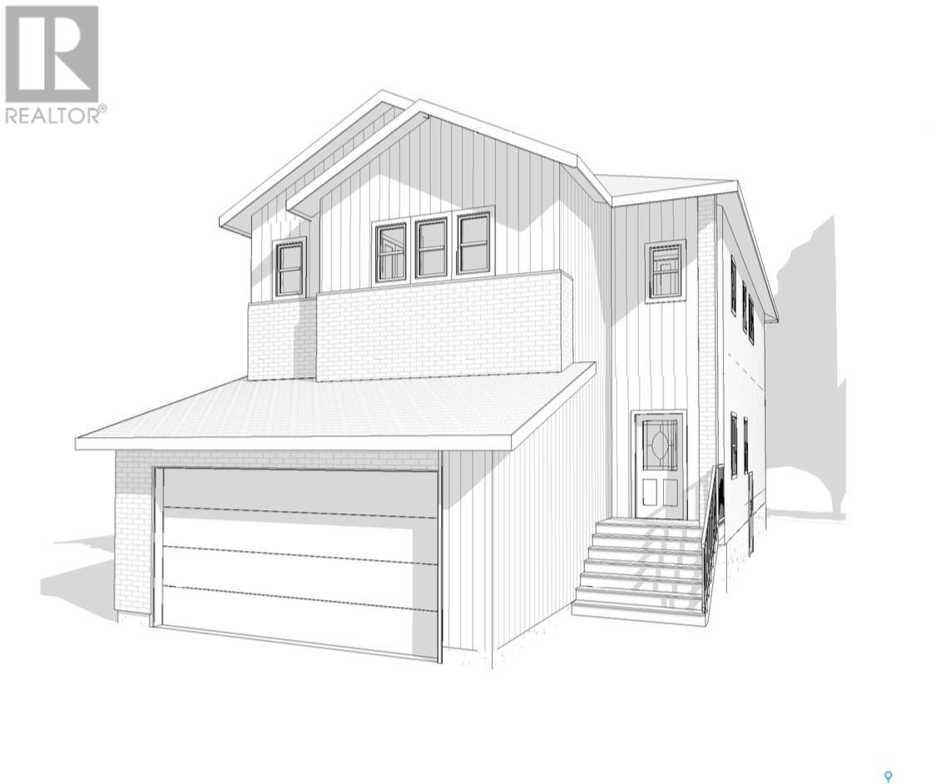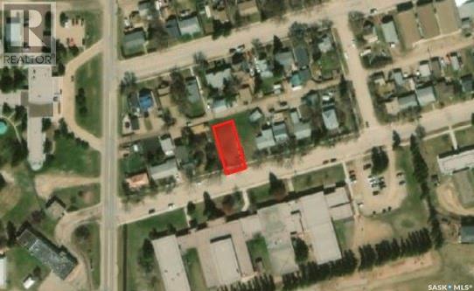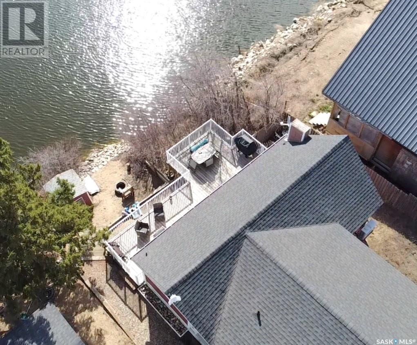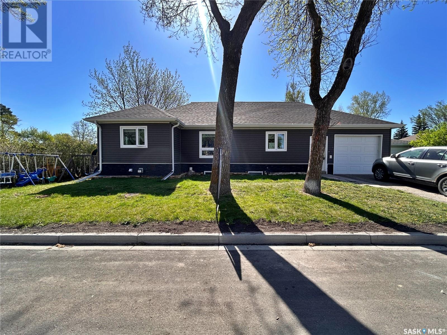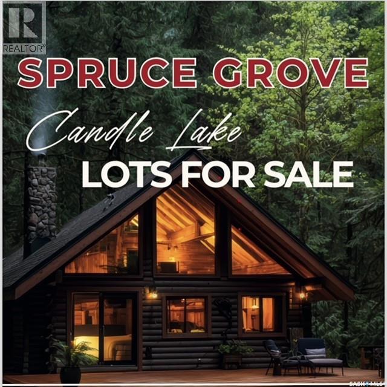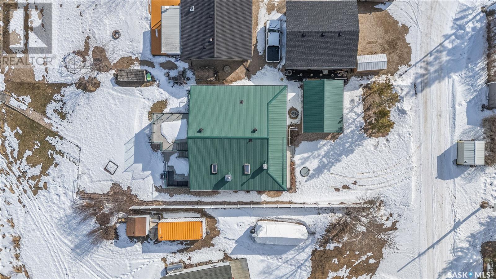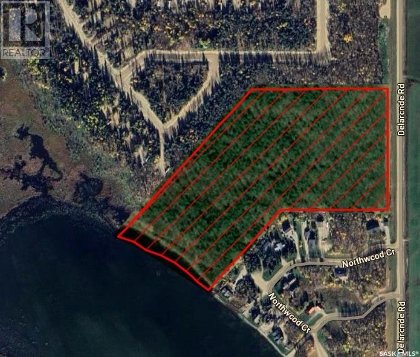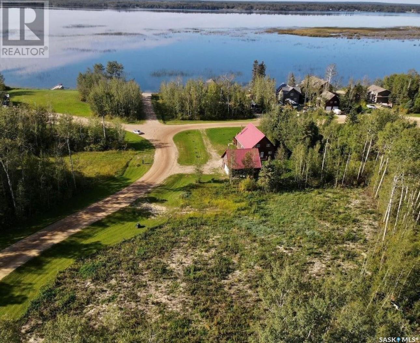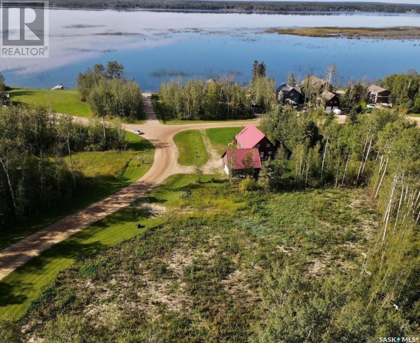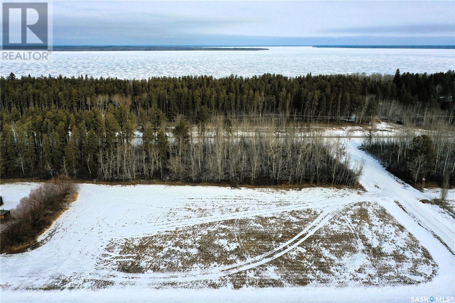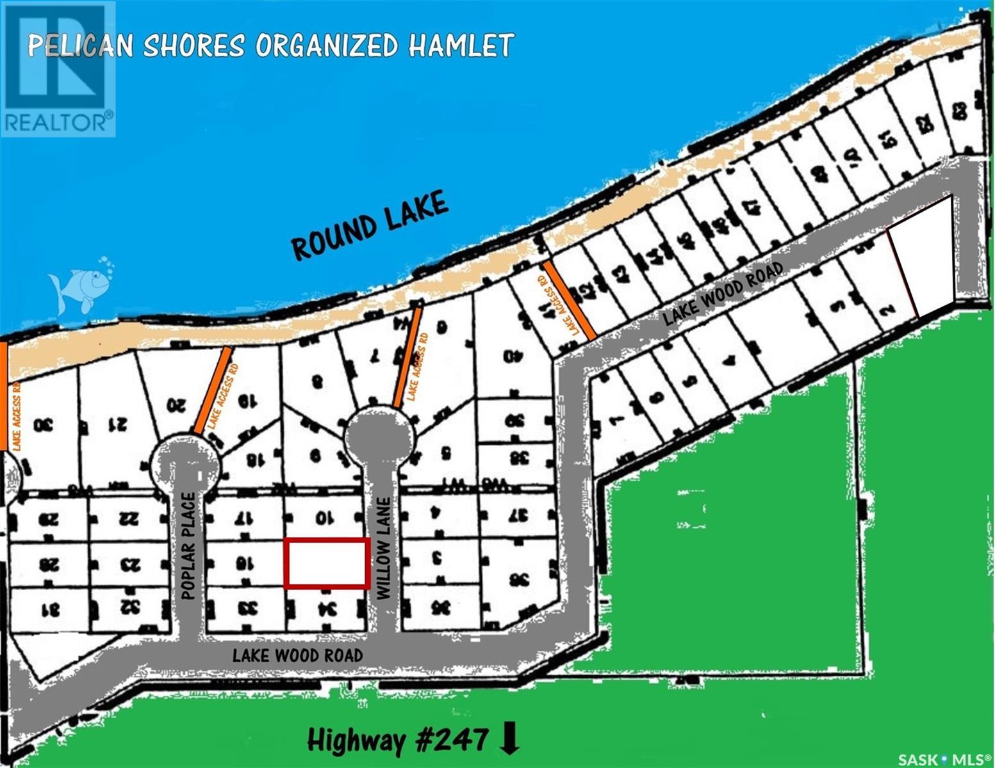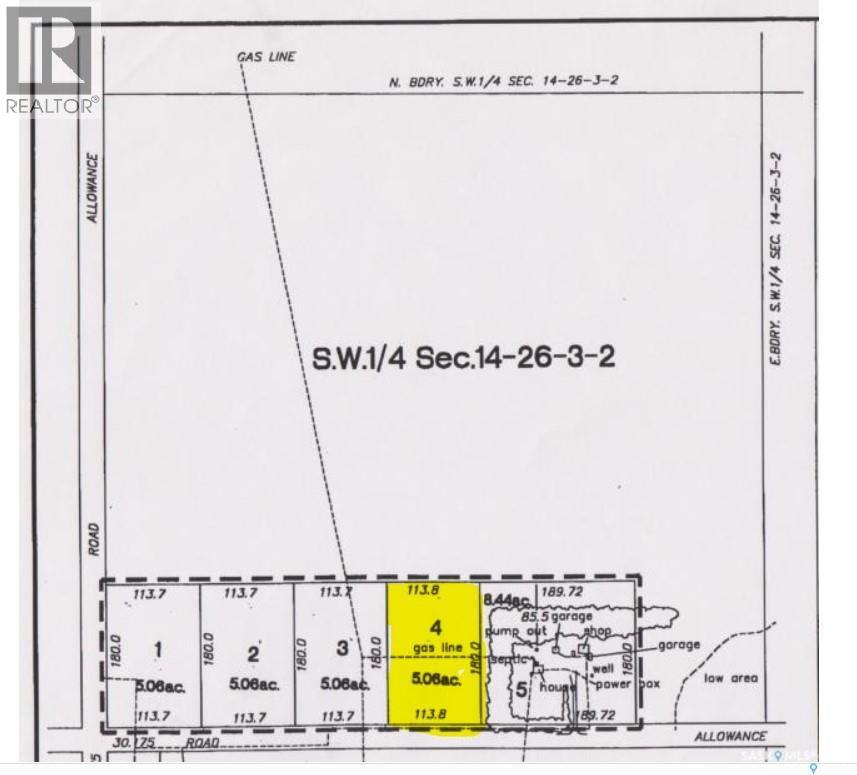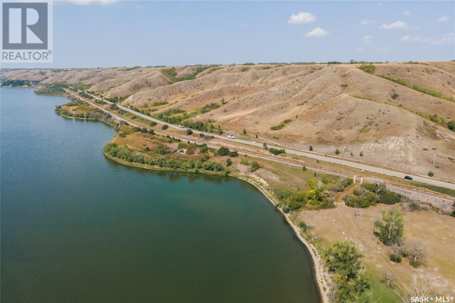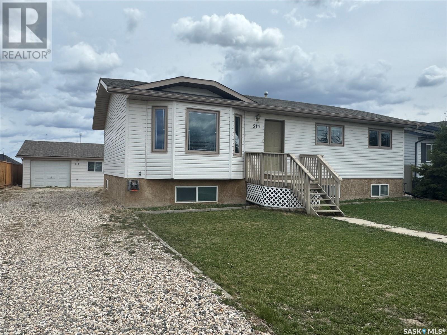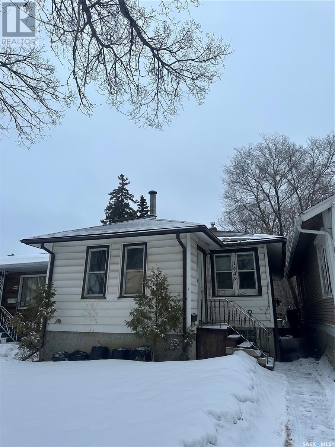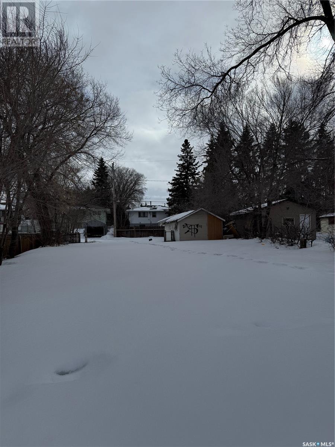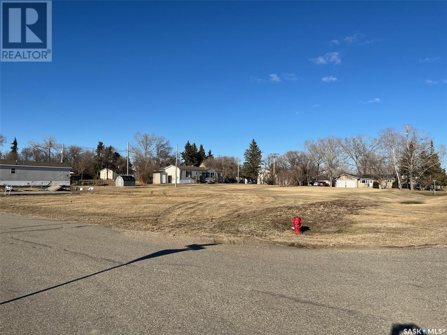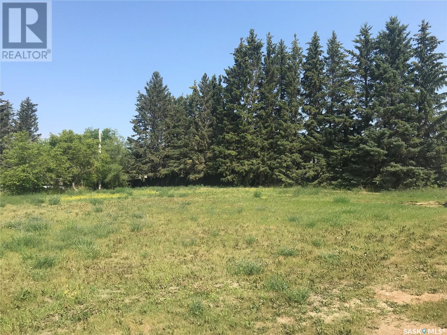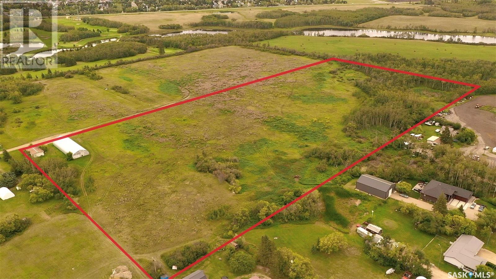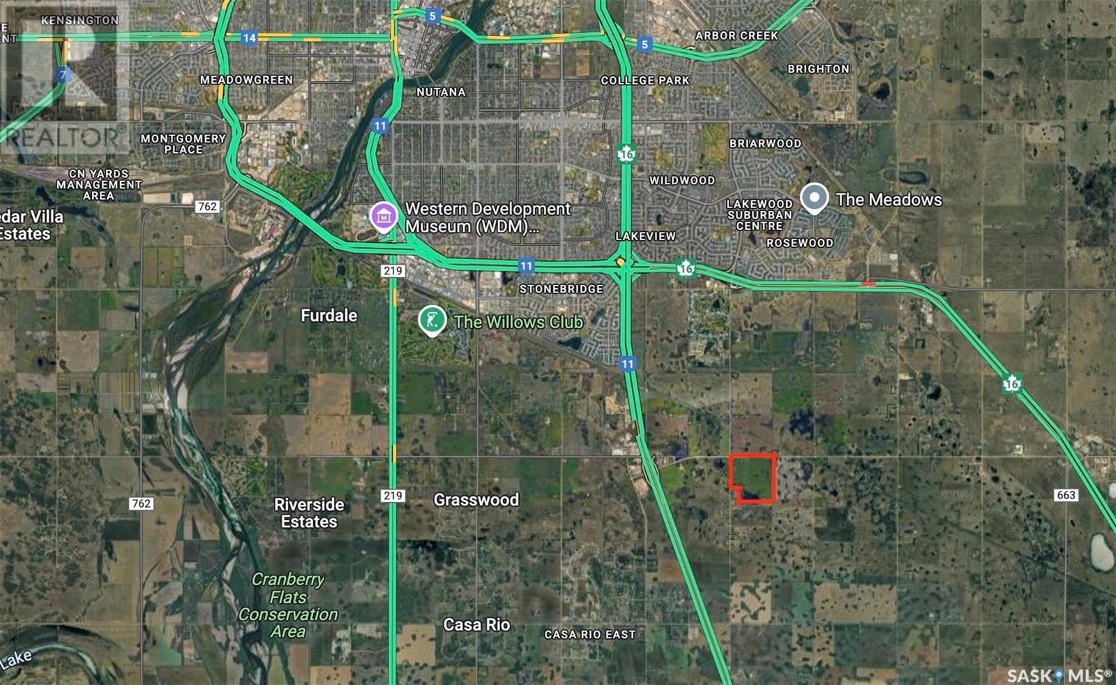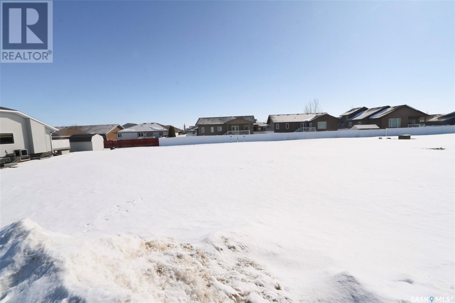Listings
304 Road Avenue E
Langenburg, Saskatchewan
Are you looking for a great sized lot for your dream home? This is a fabulous corner lot with an excellent location to add your home in Langenburg. This lot is located on the North side of Langenburg close to the school, the pool and just a short walk to downtown for restaurants, the grocery store and many more great shopping options. With not a great deal of land options out there, drive by and take a look at this lot to build for yourself or to consider building as an investment property. Contact an agent for more information. (id:51699)
211 Deer Ridge Drive
Paddockwood Rm No. 520, Saskatchewan
Welcome to Timber Estates, an exciting new subdivision in of Emma Lake! This stunning 2.5-acre lot offers the perfect opportunity to build your dream log home in a tranquil and scenic setting. Nestled in the natural beauty of the Lakeland region, Timber Estates provides the perfect balance of privacy and convenience, with access to year-round recreational activities, including boating, fishing, hiking, and snowmobiling. Partner with Lakeland Log & Timber to craft a custom log home that blends seamlessly with the rustic charm of the surroundings. Whether you're envisioning a cozy cabin retreat or a grand timber-frame masterpiece, this is your chance to bring your dream to life. Plus, take advantage of our Spring Special, with lots starting at just $30,000 per acre—a rare opportunity to secure your own piece of paradise at an incredible value. Don’t miss out on this exclusive development! Contact us today for more details and to explore the possibilities at Timber Estates. (id:51699)
49 Estates Drive
Elk Ridge, Saskatchewan
his fully serviced lot located within beautiful Elk Ridge Hotel & Resort. This lot sits beside lot 50 which is also available. Elk Ridge Hotel & Resort is Saskatchewan's premier all season resort. Located 5 minutes outside of Prince Albert National park of Waskesiu and about 52 minutes away from Prince Albert. Elk Ridge Hotel & Resort features championship golf, fine dining and an abundance of outdoor experiences located in the heart of the boreal forest. Elk Ridge offers property owners outdoor playground for children and adults, whether it's golfing, swimming in their indoor pool, access to their fitness room, cross country skiing in the winter or on the toboggan hill. (id:51699)
Rm Of Duck Lake Ranch
Duck Lake Rm No. 463, Saskatchewan
Remarkable 40 ft x 60 ft shop, built in 2021 and situated on 110.91 acres just 30 minutes from Prince Albert offers a perfect blend of functionality, space and privacy! This exceptional property features a spacious drive through shop with 14 ft overhead doors, providing ample room for large equipment or storage. The main floor includes a large workshop area, a cozy sitting space with ample cabinetry and a functional galley kitchen with sleek white cabinets. There is also a generous foyer and a 3 piece bathroom with a stand-up shower. The second level offers 2 sizable bedrooms, a combined laundry and bathroom area and an expansive storage room that provides plenty of space for all your organizational needs. Serviced by a 900 gallon concrete septic tank and a 54 ft well with a 36 inch diameter, this property provides a reliable water source, supplying approximately 25 ft of water. The mature trees surrounding the property enhance the natural beauty and offer a sense of seclusion and privacy. Additionally, the property offers many trails throughout that are perfect for quading, hiking or simply enjoying the outdoors. This acreage offers plenty of space and versatile land creating exciting possibilities for a hobby farm or ranch. Whether you envision gardens, fenced enclosures, or room to accommodate your outdoor pursuits, the options are endless. Seize the chance to own this versatile property today! (id:51699)
117 Deer Ridge Drive
Paddockwood Rm No. 520, Saskatchewan
Introducing Timber Estates — Emma Lake’s New Subdivision Discover a rare and luxurious opportunity to build your dream home in the heart of Emma Lake. This breathtaking 2.02-acre lot offers the ultimate canvas to create a custom retreat in one of Saskatchewan’s most coveted lake destinations. Set amidst the pristine natural beauty of the Lakeland region, Timber Estates perfectly blends tranquility and accessibility. Enjoy year-round recreation at your doorstep — from boating and fishing to hiking and snowmobiling — all while savoring the privacy and serenity of your own wooded paradise. Partner with Lakeland Log & Timber to design a bespoke log home that harmonizes rustic elegance with refined craftsmanship. Whether you envision an intimate cabin hideaway or a striking timber-frame estate, this is your exclusive chance to bring your vision to life. Lots starting at just $30,000 per acre — an unparalleled opportunity to secure your own piece of lakeside luxury at exceptional value. Embrace the lifestyle you’ve always dreamed of at Timber Estates. Your legacy property awaits. (id:51699)
103 1st Street E
Frontier, Saskatchewan
Welcome to 103 1st Street E in Frontier, SK — where charm, space, and updates come together in a truly unique home! This beautifully maintained 1,481 sq. ft. 1.5-storey home sits on a massive double corner lot (16,191.50 sq. ft.), offering the perfect blend of privacy, outdoor space, and modern comfort. The fully fenced yard is a showstopper—massive in size with a fenced side yard, garden boxes just outside the fence on your property, and a shed for extra storage. With gate access to the backyard and two entries off the spacious wraparound deck—one to the mudroom, the other to the living room—you’ll love how this home flows inside and out. Plus, there’s even a secondary hook-up off the gas meter, perfect for setting up an outdoor firepit to enjoy those peaceful prairie evenings. Inside, you’ll fall in love with the kitchen and dining area, featuring white appliances, an appliance garage, and vinyl plank flooring. Just off the dining space is a charming nook currently set up as a cozy coffee bar—an ideal way to start your mornings! From there, you’ll find the 4-piece bathroom/laundry combo, a main floor bedroom that doubles beautifully as an office, a second main floor bedroom, and the bright, cozy living room, all laid out for convenient and comfortable living. Upstairs is your primary bedroom retreat, complete with a bonus room perfect for a den, makeup area, or walk-in closet. This space also connects to a private enclosed upper veranda, giving you peaceful views, extra storage, and a little escape all your own. Located in the heart of Frontier, you’ll enjoy the perks of small-town living with great local amenities, a warm community vibe, and Honey Bee Manufacturing just down the road. Frontier also sits along the historic Red Coat Trail Tourist Route, attracting visitors with its prairie charm and rich local history. With all the updates, character, and outdoor space this property offers, 103 First Street E is ready to welcome you home! (id:51699)
15 Plains Boulevard
Pilot Butte, Saskatchewan
This lot is situated in a brand new development in the growing town of Pilot Butte! Just 8 miles East of Regina, Pilot Butte is close to all city amenities but its small town feel is a great place to raise a family. Other lots available. (id:51699)
17 Plains Boulevard
Pilot Butte, Saskatchewan
This lot is situated in a brand new development in the growing town of Pilot Butte! Just 8 miles East of Regina, Pilot Butte is close to all city amenities but its small town feel is a great place to raise a family. Other lots available. (id:51699)
19 Plains Boulevard
Pilot Butte, Saskatchewan
This lot is situated in a brand new development in the growing town of Pilot Butte! Just 8 miles East of Regina, Pilot Butte is close to all city amenities but its small town feel is a great place to raise a family. Other lots available. (id:51699)
13 Plains Boulevard
Pilot Butte, Saskatchewan
This lot is situated in a brand new development in the growing town of Pilot Butte! Just 8 miles East of Regina, Pilot Butte is close to all city amenities but its small town feel is a great place to raise a family. Other lots available. (id:51699)
11 Plains Boulevard
Pilot Butte, Saskatchewan
This lot is situated in a brand new development in the growing town of Pilot Butte! Just 8 miles East of Regina, Pilot Butte is close to all city amenities but its small town feel is a great place to raise a family. Other lots available. (id:51699)
669 Stadacona Street E
Moose Jaw, Saskatchewan
Great starter home or investment property. Just over 1100Sq ft on two levels. When you step through the front door you enter the cozy living room. To the right of the living room the 2 bedrooms and main bathroom are located. The bathroom has a safety walk in bathtub perfect for someone with mobility issues. Down the hall is the eat in kitchen that has an abundance of kitchen cupboards. Kitchen appliances are included for convenience (fridge, stove, hood fan). Around the corner from the kitchen are the stairs leading to the basement. There is also a stairlift installed that will be sold separately. Downstairs the finished basement has wall to wall cedar boards. There is enough room for a family room and a play/game/exercise area. There is an office/storage room on the one side of the basement and on the other side there is large 3pc bathroom and a separate laundry area (washer & dryer are included). Outside the backdoor is the deck with a platform lift to help someone with mobility issues. This will be sold separately. Last, but not least, there is a 2-car heated garage with concrete floor, built in shelving and a separate storage room. There is off street parking behind the garage and there are 2 storage sheds. Many updates done in the last 4yrs APV: Sewer line replaced with backflow valve, electrical panel replaced, shingles on house/garage/2 sheds (id:51699)
615-617 2nd Avenue E
Meadow Lake, Saskatchewan
This 100’ by 130’ lot is a double lot situated directly behind Meadow Green Greenhouse. With mature trees and shrubs adding privacy, this lot provides ample space for your next building project. Call your preferred realtor to find out how to make this space your very own. (id:51699)
920 6th Avenue S
Warman, Saskatchewan
Welcome to 920 6th Ave S in Warman. This amazing opportunity for future development sits on a 1.184 acres of land and the property is split into multiple parcels with 25 foot frontages leaving the potential to buy a portion or all of this great piece of land in Warman. The picture shows the approximate property lines and the property has been surveyed with stakes on site. (id:51699)
405 4th Avenue E
Assiniboia, Saskatchewan
Located in the Town of Assiniboia. Come check out this awesome family home. You will love the Character of the home and enjoy the modern upgrades. The front porch is a great entry point into the point with lots of storage for boots and jackets. When you enter the home, you will notice the large living room with a charming staircase to the upstairs. Behind a barn door a 2-piece bath and laundry are a convenient option. The kitchen is quite large with an eating area at the back. Here you will notice the garden doors to the deck and access to the detached shop/garage and extra parking behind the fenced yard. Head on upstairs and enjoy the two bedrooms and full bathroom. Plus lots of storage! The exterior of the home has upgraded vinyl siding, and the shingles have also been upgraded recently. Checkout the apple trees! Other upgrades include an energy efficient furnace and electrical panel. The basement has plumbing for a 3-piece bath and tons of storage. Come checkout this amazing package for a very reasonable list price. (id:51699)
122 & 124 3rd Avenue N
Naicam, Saskatchewan
Are you looking for a great property to build a new home? This property consists of 2 lots with total dimensions of 92' X 124' and located on the corner of 3rd Avenue and 2nd Street S. Naicam, SK. Sewer, water and natural gas services are located adjacent to the property line. Give us a call for more information. (id:51699)
306 & 308 3rd Avenue N
Naicam, Saskatchewan
This would be a great location to build a new home. It is located only 3 blocks from K-12 school and only 2 blocks from downtown business area. The total property dimensions are 104' X 120'. Sewer, water and natural gas services are located adjacent to the property line. Give us a call for more information. (id:51699)
706 Dieppe Drive
Weyburn, Saskatchewan
Welcome to 706 Dieppe Drive. This massive 1929 sq ft bungalow is at a great location with green space directly behind it. Coming in through the front door you are greeted by a front foyer that leads to a large dining room, kitchen and sunken living room. The front living room has a wood fireplace that will keep you comfortable through the winter. The kitchen offers direct access to a large partially covered deck. You also have main floor laundry which offers access to the double-car attached garage. The garage is currently set up as a photography studio. There are three bedrooms upstairs, the master bedroom comes with the convenience of a 3-piece ensuite bathroom. The basement includes four additional bedrooms and a 4-piece bathroom. Call to book a showing today. (id:51699)
1006 Lake Road
Northern Admin District, Saskatchewan
Destination JAN LAKE SK. Just over 2.5 hours on the Hanson Lake road from Smeaton, an opportunity like this does not come very often to own your own titled property at one of Northern Saskatchewan's finest fishing and recreation lake. Nestled amongst the spruce and birch, you will find this one of a kind three season gem located on its own titled 55x110 lot just a short distance to beach and boat launch. And did I mention the fishing? 948 sq ft above grade with 3 bedrooms and 2 bathrooms, open concept living-kitchen-dining area, plenty of upgrades, attached 36x22 garage on pads to store the toys, 600 gallon holding tank with 300 gallon tote to fill, newer storage shed 12x20 and wood shed. Wood burning fireplace in living room keeps the whole place warm on those chilled evenings. Septic tank for sewer, 60 amp panel box, shaw dish, xplornet internet, water room in garage, and plenty of parking. (AND FISHING). Owner does have a boat spot at a shared dock for a $100.00 annual fee. (id:51699)
1201 110th Street
North Battleford, Saskatchewan
50 x 120 corner lot ready for development! This lot is zoned R2 multi-family use. North Battleford City services nearby. (id:51699)
314 Milden Street
Conquest, Saskatchewan
Welcome to your dream home! This expansive property offers unparalleled elegance and modern comfort, situated on a large fully fenced yard that ensures privacy to your own park-like backyard. The house itself is a well thought out design and craftsmanship, featuring high-end finishes that exude luxury. From the moment you walk in you see the quality finishes from the flooring which flows into the kitchen with separation of a three sided fireplace that not only serves to heat but gives great ambiance. The lavish kitchen is equipped with custom kitchen cupboards, polished off with granite counters and tiled backsplash, perfect for culinary enthusiasts and entertainers! This well built home was brought into another era with its facelift, changing the layout to be more functional along with the 12x19 addition of the sun room in 2020. This home is designed to be enjoyed year-round, featuring large windows that flood the space with natural light and views of the yard. The main floor also has 2 bedrooms along with the primary suite which has a walk-in closet along in the ensuite soon to be completed. The lower level has two more bedrooms along with ample room to run around, play games or relaxing with a movie. The car enthusiast will be delighted by the massive garage(32x25), providing ample space for toys, tinkering or for multiple vehicles and additional storage, which is accessible from the basement. The outdoor area is equally impressive, with a vast yard that offers endless possibilities for gardening, recreation, or simply enjoying the outdoors in your own private oasis. Don't miss the opportunity to own this extraordinary property, where luxury meets comfort in a truly remarkable setting. We have a video tour available! (id:51699)
914 George Street
Estevan, Saskatchewan
This charming 2-bedroom home with a bonus 3rd den/bedroom in the basement offers the perfect balance of space, comfort, and convenience. The main level features two well-sized bedrooms, a bright and welcoming living area, and a functional eat in kitchen, making it an ideal space for everyday living. The finished basement includes a versatile third den/bedroom, perfect for guests, a home office, or a hobby room. The property boasts a large yard, providing plenty of room for outdoor activities, gardening, or simply enjoying the fresh air. A single garage adds extra storage and convenience, ensuring your vehicle is protected from the elements. Located in a family-friendly neighborhood, this home is just a short walk from a nearby playground, making it perfect for families with young children. Additionally, you'll enjoy the convenience of being close to schools and shopping centers, ensuring that everything you need is just a few minutes away. This home combines practicality with a cozy atmosphere, making it an excellent choice for anyone seeking a comfortable and well-located property. (id:51699)
5210 E Green Crescent
Regina, Saskatchewan
Under Construction – Exceptional New Build in Greens on Gardiner. Welcome to 5210 Green Crescent, a highly sought-after address in the heart of East Regina's prestigious Greens on Gardiner neighbourhood. This beautifully designed two-storey home backs onto tranquil green space, offering a perfect blend of privacy and natural beauty. Boasting 2,393 sq. ft. of thoughtfully planned living space, this home features a total of five bedrooms and three bathrooms, including a convenient main-floor bedroom and 3-piece bath—ideal for guests or multi-generational living. The open-concept layout is both functional and stylish, with a spacious living room that seamlessly connects to the dining area and modern kitchen—perfect for everyday living and entertaining. The kitchen and dining areas are designed with both form and function in mind, making gatherings effortless and enjoyable. Upstairs, you'll find four generously sized bedrooms, including two with private ensuite bathrooms. The primary suite is a true retreat, offering a luxurious 5-piece ensuite and a large walk-in closet. A bonus room adds valuable extra living space, and second-floor laundry adds everyday convenience. Additional highlights include a double attached garage, side entrance for a potential future suite—ideal for extended family or rental income—and prime access to parks, walking paths, schools, and amenities. If you're looking for location, space, and luxury, this home delivers it all. (id:51699)
15 Kim Dawn Crescent
Fishing Lake, Saskatchewan
15 Kim Dawn Cr Fishing Lake is a nice cabin on the popular North Shore Fishing Lake. The nice pie shaped lot offers plenty of space and privacy in the larger back lot which backs a field. The cabin has vinyl siding, a nice deck, shed, and a covered BBQ are in the back. The cabin has a nice large porch when you walk in, with laundry in it, leading to a kitchen with utility and 3-piece bathroom off it. thru the kitchen it leads to a large great room area with room for dining and living room areas or two living rooms. Off of that room is two bedrooms. The smaller bedroom on the listing measurements does have a larger entrance area to it that is not included in the measurements table. North Shore Fishing Lake offers excellent fishing, water sports, hunting, snowmobiling, etc.. The community also features a newly renovated recreation area with new beach volleyball, softball diamond, picnic area and pickle ball court. Fishing Lake is only a couple hours from Regina and Saskatoon near Wadena, Wynyard, and Foam Lake with North shore only 15 minutes from all the services Wadena has to offer. (id:51699)
Lot 18 Mccallum Avenue
Birch Hills, Saskatchewan
Perfect opportunity to build your dream home in the quiet community of Birch Hills! This beautiful 0.14 acre lot measures 50ft x 120ft, is zoned for residential use and is situated on a street adorned with mature trees. It also features alley access for added convenience. Although it is currently not serviced, this lot promises endless potential. Located near the local arena and directly across from Birch Hills School, this property is also within 25 minutes Southeast of Prince Albert. The adjacent lot is also available (MLS# SK999500) and both can be purchased together as a package. Take advantage of this rare opportunity! (id:51699)
Lot 17 Mccallum Avenue
Birch Hills, Saskatchewan
Perfect opportunity to build your dream home in the quiet community of Birch Hills! This beautiful 0.14 acre lot measures 50ft x 120ft is zoned for residential use and is situated on a street adorned with mature trees. It also features alley access for added convenience and is equipped with services to the property line enhancing the lots desirability. Located near the local arena and directly across from Birch Hills School, this property is also within 25 minutes Southeast of Prince Albert. The adjacent lot is also available (MLS# SK999503) and both can be purchased together as a package. Take advantage of this rare opportunity! (id:51699)
29 Lake Shore Drive, Macklin Lake Regional Park
Macklin, Saskatchewan
Live the Lake Life Year-Round! Start making memories at the lake today! This four-season waterfront retreat offers 1,092 sq. ft. of cozy living space with 2 bedrooms and 1 bathroom, making it the perfect spot for weekend getaways or year-round relaxation. Enjoy entertaining on your deck or unwind by a campfire on a sandy area within your private shoreline, soaking in the breathtaking waterfront views. This home comes with recent updates, including new butcher block countertops, a newly installed kitchen sink and faucet, a replaced well shed pump, insulated AC piping, and shingles replaced in 2017. You’ll also have the convenience of a 20-ft well, private septic system, and wall AC unit, ensuring comfort in every season. Fully furnished and move-in ready, this property includes a built-in dishwasher, fridge, stove, washer, dryer, dining set, living room sofa, and bedroom set—just bring your bags and settle in! Located in West Central Saskatchewan, this is your chance to own your dream lakefront getaway. Reach out for more details or to schedule a showing! (id:51699)
1401 Mark Avenue
Moosomin, Saskatchewan
-- INCOME OPPORTUNITY -- a lovely 5 BEDROOM home with a 2 bedroom income suite and a tenant who pays the majority of your mortgage...it really doesn't get much better than that! 1401 mark avenue is a solid 1055 SQFT, fully renovated bungalow situated on a 57' x 100' corner lot with a single attached AND single detached garage, AND the 2 bedroom INCOME suite will bring in $800+/month! Whether you want to use this as a full revenue property or live on the main floor and rent out the basement, this home offers a multitude of options. UPDATES: furnace, electrical, plumbing, windows, shingles, siding, basement concrete floor, water heater + MORE. PRICED AT $298,000 -- consider it a $100,000 less with the income suite!! Click the 3D virtual tour link to take an online tour! (id:51699)
41 Black Spruce Drive
Candle Lake, Saskatchewan
Welcome to SPRUCE GROVE! Candle Lake's newest subdivision awaits. Centrally located in the heart of the Village of Candle Lake, you will find this much anticipated premier development. Surrounded by enchanting, mature forest, you will find an open slate to build your dream vacation, or permanent, home. The power and gas are in. These lots are ready to be purchased and further developed. There are no time restrictions to build. The Spruce Grove Subdivision will soon boast a community park situated amidst majestic, mature forest which will feature a playground structure, park fixtures and furnishings, a sliding hill and walking paths. This lot lies only 1/4 mile from the shore of Candle Lake. Nobles Point, a great place to launch your boat to the North, the magnificant Candle Lake Golf Course just to the NE, and "downtown" Candle Lake to the SW, are all only a mile or so away. Candle Lake is one of, if not thee, nicest lakes in the province. A deep, clean lake with great fishing and tons of other outdoor activities at your doorstep. Boating, swimming with pristine beaches, golfing, walking paths, hiking, skiing, quadding, camping, snowmobiling (with groomed trails), curling, skating rink, ball diamond, huge recreation center with a library, senior's center and health center, pickleball, basketball and tennis courts, community garden, children's playgrounds and dog parks. There's a lot to do! Candle Lake has a year-round population of about a thousand people with many more during summer months. There are school buses for children attending school at Meath Park (which is about 25 miles away). Prince Albert is about an hour drive away with many people choosing to live at Candle and drive the daily commute to work. Candle Lake continues to be a favorite destination for the lake crowd. Perfectly located, you are sure to be happy for generations to come - in SPRUCE GROVE! (id:51699)
108 Iroquois Lake Drive
Iroquois Lake, Saskatchewan
Just a short 1.5-hour drive from Saskatoon lies your perfect getaway at Iroquois Lake. This charming year-round lakefront cabin, built in 1999, offers a blissful retreat for families and outdoor enthusiasts alike. Imagine exploring miles of skidoo and quadding trails, enjoying exceptional fishing, just a 3-minute walk from the beach, playground, and filleting shack. This property is designed for relaxation and family enjoyment. The cabin features an open-concept great room ideal for entertaining, a stylish maple kitchen with granite countertops, and a spacious family room complete with a cozy fireplace. The garden door lead to a sunroom that overlooks the lake, deck, fire pit, and beautifully landscaped front yard. The second-floor sun deck provides stunning views of the lake, making it the perfect spot to unwind. With 3 bedrooms, 2 bathrooms, and a generous wrap-around, two-tiered deck, along with a single detached garage, this property truly checks all the boxes for your family’s happy place. Don’t miss out on this exceptional opportunity to own a piece of paradise by the lake! (id:51699)
Waterfront Development Opportunity
Big River Rm No. 555, Saskatchewan
Stunning 28-Acre Waterfront Development Opportunity! Nestled on the pristine shores of Delaronde Lake, this remarkable 28-acre forested parcel presents a unique opportunity for developers seeking prime real estate in a growing area. With a breathtaking waterfront location and surrounded by natural beauty, this site is strategically positioned between two thriving developments that are nearly sold out, offering an exceptional chance for investment and future growth. Located within a short drive to essential amenities, Delaronde Lake is renowned for its recreational opportunities. Don’t miss this rare chance to shape the future of this beautiful area and capitalize on the serene views and the allure of lakefront living. (id:51699)
Lot 11 Northwood Crescent
Big River Rm No. 555, Saskatchewan
Lovely 0.45-acre building lot located at Northwood Shores, Delaronde Lake. This lot has power readily available at the property edge, and is cleared, providing a perfect location for your dream cabin. Excellent drainage and just a short walk to the boat launch, for all your recreational activities. Conveniently situated about 13 kilometers from the resort town of Big River, you'll have access to essential amenities including grocery stores, gas stations, pharmacies, restaurants, and emergency services. Don’t miss out—call for more details! (id:51699)
Lot 10 Northwood Crescent
Big River Rm No. 555, Saskatchewan
Lake View!! Beautiful 0.44-acre building lot located at Northwood Shores, Delaronde Lake. This spacious parcel of land is cleared, providing a perfect canvas for your dream home or cozy cabin. With excellent elevation, the lot is equipped with power trenched in to the lot. Just a short stroll to the boat launch, you’ll enjoy effortless access to the lake for all your recreational activities. Conveniently situated about 13 kilometers from the resort town of Big River, you'll have access to essential amenities including grocery stores, gas stations, pharmacy, restaurants, and emergency services. Call for more details! (id:51699)
Homestead Lane - Lot 6
Moose Range Rm No. 486, Saskatchewan
Looking to build your dream cabin at the Lake? This 2.54 acre lot near Tobin Lake where outdoor adventures await at your doorstep! From fishing, boating, hunting, snow mobile trails, there is something for everyone! Homestead Lane #6 is a corner lot, features a nice tree line, maintained road, services are along road at the front of property. Call today for more details! (id:51699)
11 Willow Lane
Fertile Belt Rm No. 183, Saskatchewan
Searching for the perfect spot to construct your dream family residence or a cozy summer retreat? Discover the enchanting allure of the Qu'Appelle Valley. Pelican Shores, an organized Hamlet, is situated just off Highway #247, cradled by the picturesque shores of Round Lake, SK. Positioned roughly 1.5 hours from Regina, 45 minutes from Melville, or an hour from Yorkton, this location offers a serene escape from the usual hustle of national and provincial parks. With desirable amenities close by - including a restaurant, boat launch, marina, gas station, mini-golf, tavern, and ice cream shop - convenience is just a short drive, boat, or quad ride away. Properties in Pelican Shores are individually titled, (though re-surveying prior to construction is advised to identify boundaries), boasting curbed and paved roads, as well as pre-installed gas and power connections along the streets. The Hamlet enjoys a prime location near the highway for easy access, yet it is thoughtfully positioned to ensure safety and tranquility. This vacant lot is flat, primed for development, and currently free from any construction timing restrictions (with building bylaws in effect – Not available for Mobile home use). If you're passionate about activities like quad biking, snowmobiling, fishing, or hiking, Round Lake is ready to enchant you with decent fishing spots and exciting trails through the hills for all kinds of mini adventures. We invite you to take a road trip and explore this hidden gem for yourself. You're sure to fall in love with what you find. (id:51699)
102 Lakeshore Court
Echo Bay, Saskatchewan
Welcome to a once-in-a-lifetime opportunity to own a stunning lakefront cabin in the serene Echo Bay on Big Shell Lake! This property boasts one of the largest lots in the area, spanning an impressive .35 acres, complete with water rights extending right to the water's edge. Step into this beautifully constructed 624 square foot, four-season cabin featuring three cozy bedrooms and a well-appointed bathroom. The cabin is designed for comfort and functionality, making it perfect for year-round living or a weekend getaway. One of the standout features of this property is the expansive deck that offers breathtaking views of the lake, perfect for morning coffee or evening relaxation. Below the deck, you'll find a screened-in room that provides additional stunning vistas while allowing you to enjoy the outdoors, free from pests. The property also includes an existing boathouse, two wells, and a sense of privacy that is hard to come by. Located just 1.5 hours from Saskatoon and a mere 15-minute drive to Shell Lake, you’ll have easy access to local amenities while enjoying the tranquility of lakefront living. Echo Bay is a vibrant community that offers beautiful walking trails, pickleball courts, and excellent fishing and water sports opportunities. During the winter months, you can indulge in ice fishing and snowmobiling, providing year-round recreational options. Whether you’re looking to build your dream cabin, expand the existing structure, or simply move in and start enjoying life by the lake, this property is a perfect choice. Don’t miss out on this amazing opportunity to create lasting memories in a truly idyllic setting! Schedule a viewing today! (id:51699)
Dillman Acreage
Wallace Rm No. 243, Saskatchewan
Dillman Acreage Wallace Rm No. 243 You know you want that perfect spot to build your dream home - guess what...its here!! Located only 5 miles NE of Yorkton, with many newer acreages already developed in the area, it like its own little community. A natural gas line runs through the property and power is under ground along the road allowance. Take a drive (its pinned on the listing) and see what you think! 3 miles east of Yorkton to Cherrydale Road and then turn North. 2 miles north on east side. (id:51699)
216 2nd Street E
Shaunavon, Saskatchewan
Discover the character and charm of this 3-bedroom, 2-bathroom home, perfectly situated on a large corner lot. This property offers a unique blend of vintage appeal and modern convenience, featuring a double detached garage that was previously used as a business. The garage is fully equipped with a 2-piece bathroom, hot water heater, furnace, office space, and two separate bays, making it ideal for a workshop, studio, or home-based business. Inside, the living room boasts a cozy wood-burning stove, with a convenient wood room off to the side for easy access. The spacious kitchen seamlessly opens to the dining area, creating a welcoming space for gatherings. The main floor hosts the primary bedroom and a laundry room with ample storage, ensuring convenience and functionality. The second floor has lots of space and two more good sized bedrooms. There is ample storage in the attic spaces and a 2-pc bath. There is a wonderful lounge space off the bedrooms as well. Don't miss the opportunity to own this versatile property with so much potential! Whether you're looking for a charming family home or a space with business possibilities, this one has it all. Schedule a showing today! (id:51699)
Mission Lake Waterfront
North Qu'appelle Rm No. 187, Saskatchewan
With over 1700 feet of shoreline, this lake front property is located on beautiful Mission Lake. The total area according to ISC is 7.34 acres and is located in both the RM of North Qu’Appelle and the Village of Lebret. There was previously a house on the property that had both power and phone service (see photos). THIS PROPERTY HAS BEEN OWNED BY THE SAME FAMILY FOR OVER 50 YEARS. Please contact your REALTOR® today for more information. (id:51699)
514 Macmillian Street
Hudson Bay, Saskatchewan
514 MacMillan Street in Hudson Bay, Saskatchewan is a turnkey home featuring five bedrooms & three bathrooms. Inside, the main floor has three bedrooms, including the primary bedroom with its own three-piece bathroom. The kitchen is equipped with ample cabinetry, a pantry, and a desk area. The back deck, facing east, includes a natural gas hookup for a barbecue. Additional amenities are central vacuum, central air conditioning, an air-to-air exchanger, and a cold storage room. The lower level is fully finished, offering two spacious bedrooms, a full bathroom, a laundry area, and a family room. Generously sized windows ensure plenty of natural light in the basement. The detached two-car garage is heated with natural gas and accessible from both front and back lanes. A backyard shed provides additional storage for mowers and toys, and the yard is fenced for privacy. Call for more details or to schedule a viewing! (id:51699)
1449 Princess Street
Regina, Saskatchewan
Great home located very close to Pasqua Hospital. 2 bedroom and 1 bathroom Bungalow with spacious living room , dining area and kitchen. Home has lot of potential and is now looking for new owner. House has long term tenant living and would like to stay. Currently paying $1300 plus utilities a month and willing to stay.. Contact your Realtor for showings. (id:51699)
511 21st Street E
Prince Albert, Saskatchewan
Great R3 building lot with lots of room! Single car garage on site. Lot is serviced. Seller is motivated! (id:51699)
21 Adelaide Street
Manor, Saskatchewan
LOTS WITH A VIEW - 7 Railway Avenue Lots Available (total 0.56 Acres). The West Lot along Adelaide St did have a previous home and is serviced and a concrete pad remains for a good size garage or workshop. Open Fields to the South and West of this property - a great scenic and private location on the edge of the community. This is your chance to Build or Move In a Great Property! (id:51699)
214 Gordon Avenue
Orkney Rm No. 244, Saskatchewan
214 Gordon Ave... A golden opportunity to own a .49 acre parcel of land . Living an acreage life style, close to city limits. This property provides a well matured shelter belt, which includes spruce trees on the north side off the property. (id:51699)
Collacott Subdivision Lands(20 Acres)
Orkney Rm No. 244, Saskatchewan
19.87 Acres in the Collacott subdivion West of Yorkton. This property is just minutes away from Yorkton and all its amenities, as well as just steps away from the Deer Park Golf and Country Club. Entering into Collacott (Seradaville), you will find a 120x 40ft quonset, with power, SkEnergy. With the current services, one could build a beautiful acreage property with this 20 acre footprint, or further develop the site into a number of sellable acreage lots. A potential subdivision drawing of the site will be provided to serious buyers/investors. Well/septic from previous home site is still at property. Call for more details. (id:51699)
Bewer Land
Corman Park Rm No. 344, Saskatchewan
This is a great opportunity for developers or investors looking for a suitable holding property. Located at the corner of Floral Road (TP RD.360) and Prairie View Road on the SE corner of Saskatoon. Purposed Saskatoon Highway route goes past the NW corner of the property.(See pictures for more details.) Land is Soil class "J", sandy loam and currently rented year to year as hay land. Corman Park RM has the land zoned D AG 1. Their website lists several uses for the property, including agricultural activities and other non-agricultural developments, plus many more discretionary uses. (ie. Vet Clinic, Solar Farm, Bulk Fertilizer, etc.) There is a 3 Phase Power Line along the north border and Natural gas line across the property. Call today. Directions: 1 mile east of Grasswood Gas stations on Floral Road. (id:51699)
Bell Acreage
Benson Rm No. 35, Saskatchewan
Welcome to this beautiful acreage offering a perfect balance of comfort and functionality. Nestled on a serene lot, this property features a spacious 3-bedroom home, a shop, a carpenters shed, a functional chicken coop, and a well-treed yard, providing both privacy and outdoor enjoyment. The inviting 3-bedroom home boasts a cozy living space with ample natural light. The layout is designed for family living, with an open-concept living and dining area, a well-appointed kitchen, and generously sized bedrooms. The master bedroom is a private retreat nestled in the loft area. The home offers easy access to the outdoors, with large windows, and numerous exterior doors that allow you to enjoy the views of your expansive yard and the surrounding natural beauty. For those with hobbies or a need for extra storage space, the shop offers endless possibilities. Whether you're into woodworking, farming, or need a dedicated space for storage, this well-maintained structure will serve your needs. Additionally, the property includes a chicken coop, ideal for hobby farming or raising chickens, as well as the carpenters shed. The yard is a highlight, offering a private, peaceful retreat with mature trees providing shade and seclusion. The well-treed landscape enhances the property's appeal, creating a calming atmosphere that you'll enjoy year-round. There's plenty of space for gardening, outdoor activities, and even expanding further if desired. This acreage is an ideal property for those looking for a peaceful country lifestyle with plenty of space to grow and enjoy the outdoors. With a lovely home, functional outbuildings, and a beautiful yard, this property is a rare find and a must-see. Don’t miss the chance to make it yours! (id:51699)
84-98 Good Spirit Crescent
Yorkton, Saskatchewan
6 Lots available in the desirable neighborhood of Riverside Grove – Yorkton resale market for real estate is extremely tight and there is a desire for new home construction. Like they say, build it and they will come. Yorkton needs more homes with the growth we are experiencing. Great opportunity with the right vision and plan. Welcome to Good Spirit Crescent, where opportunity meets location! This 216.48x111.55 vacant lot is situated in Riverside Grove, one of Yorkton’s most sought-after neighborhoods. Build 4 duplexes or 1 duplex and 6 townhouse in a row would great opportunity to meet the needs of buyers looking for a new home. The duplex could be on slab, the townhouses could be a mix of 2 sotrey and bungalow. Enjoy the convenience of being within walking distance to two elementary schools and the Gloria Hayden Community Centre, providing easy access to education, recreation, and fitness facilities. With its prime location, established surroundings, and family-friendly atmosphere, these lot won’t be available for long. Secure your spot in Riverside Grove today—your dream home starts here! (id:51699)




