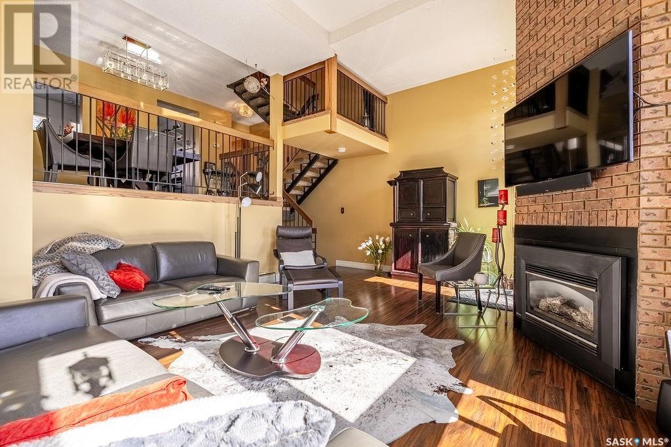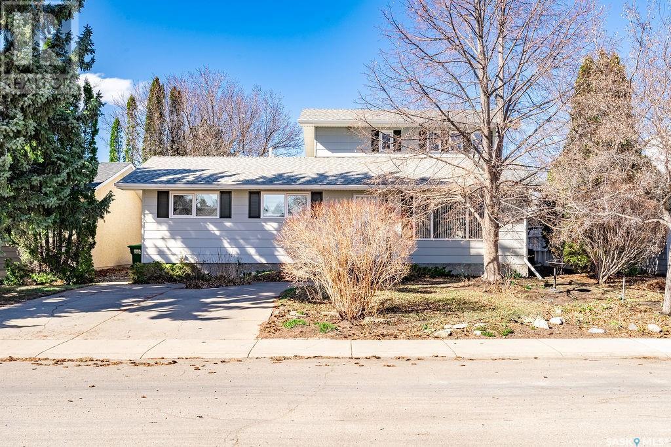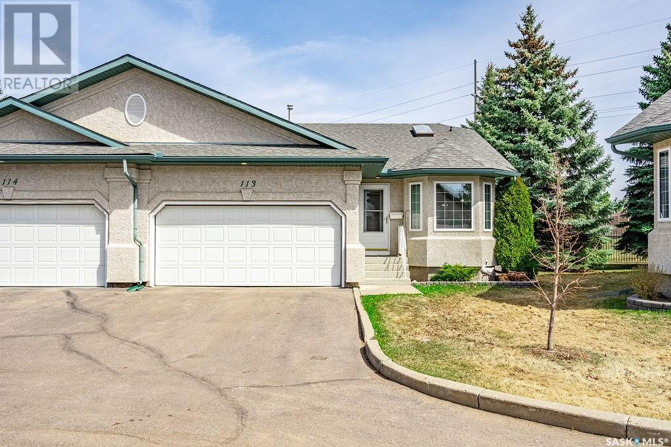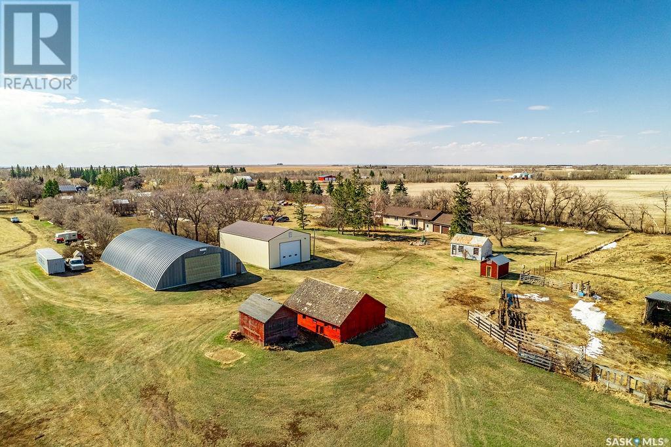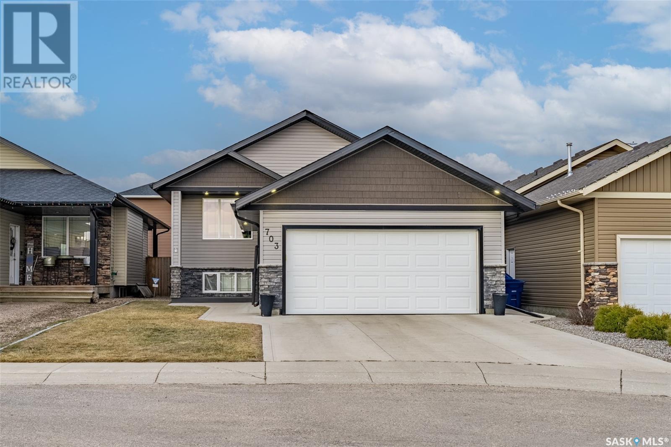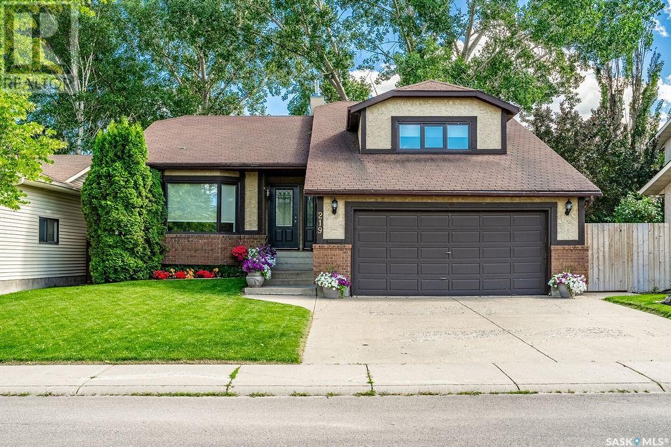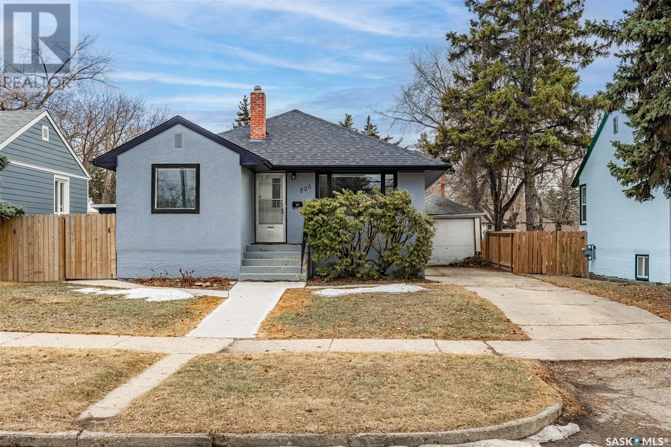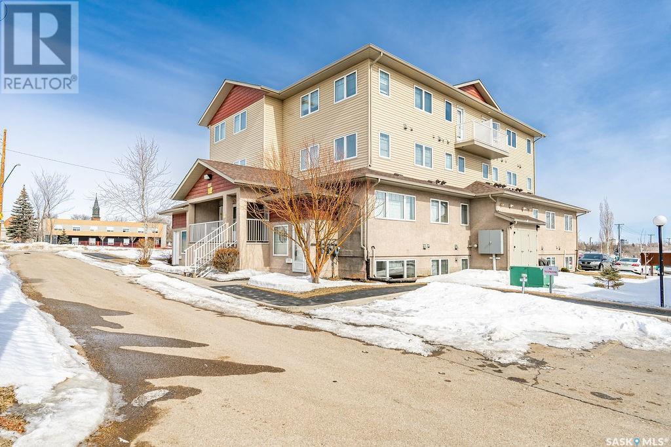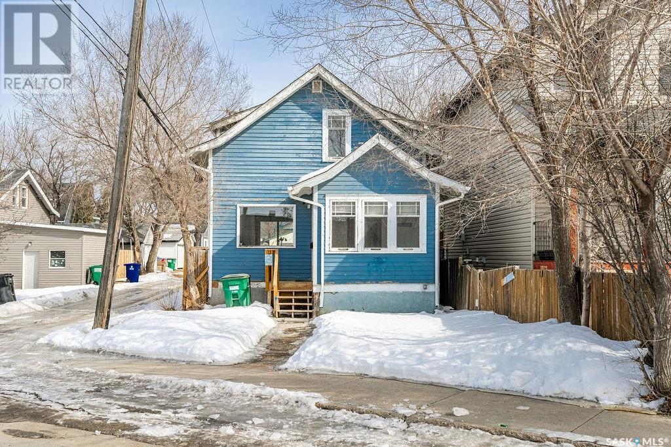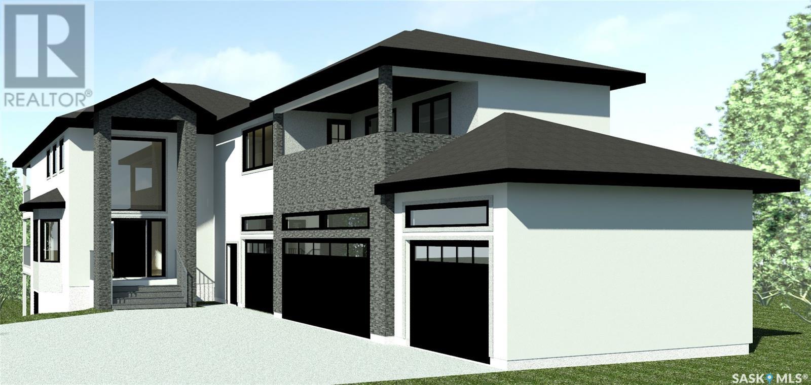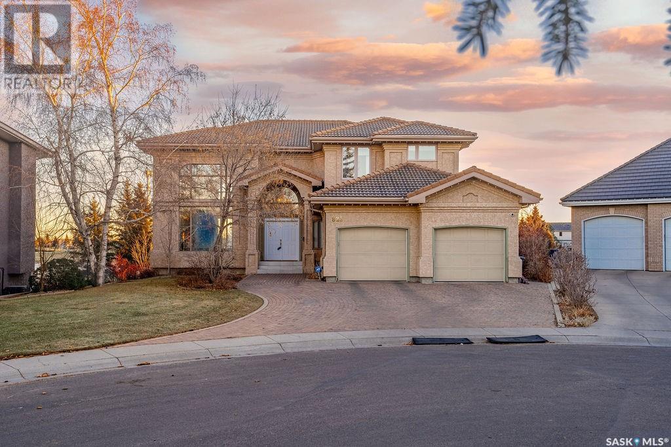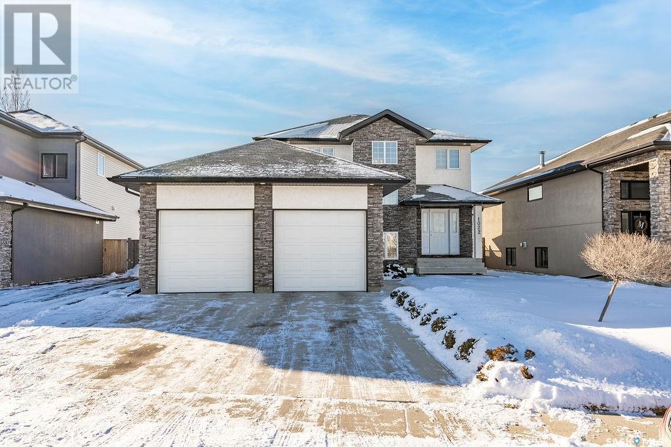Our Listings
23 455 Pinehouse Drive
Saskatoon, Saskatchewan
Stunning park-facing Aspen Chase condo just steps from the river! Here is your rare opportunity to own an updated, three-bedroom, three bathroom townhouse located across the street from Meewasin Park. This architecturally designed layout is unique to this desirable complex. The front entry is spacious and has direct entry to your heated single attached garage. The main floor is home to a large living room with floor to ceiling two-story windows, a beautiful gas fireplace and patio doors to the expansive balcony with river and park views. Featuring an modern open-tread staircase, ascend to the dining room that overlooks the main floor and enter the updated kitchen complete with stainless steel appliances, a ton of cabinet and counter space. On this floor you will also find an updated two piece powder room. Upstairs is home to a large primary bedroom with a reading nook, walk-in closet, and updated three-piece bathroom. On this floor, you will also find two more spacious bedrooms and another updated four piece bathroom. The basement is home to the laundry and mechanical/storage room. A huge clean/dry crawl space provides lots more room for storage! Aspen Chase is known for its mature and beautifully designed landscaping and fantastic outdoor community space with a beautiful pool, barbeque and firepit area. Very well maintained complex with ample visitor parking. Close to fantastic amenities, parks, schools and easy access to downtown. Call for your showing today. (id:51699)
337 Waterloo Crescent
Saskatoon, Saskatchewan
Located in the heart of College Park, welcome to 337 Waterloo Crescent. This charming two-story has a super functional and unique floorplan, lots of bedrooms and lots of living space. The main floor is home to a south facing living room, an updated kitchen with a gas, cooktop, peninsula, and tons of cabinets. The dining area overlooks a large family room with an electric fireplace and tons of windows looking into the mature backyard. The main floor is also home to three good size bedrooms, including one with a cheater, two-piece en suite and an additional bathroom. The entire second floor is the primary suite complete with a large bedroom, three piece bathroom, double walk-in closets and a separate den/storage room. The basement has a large family room, huge bedroom, hobby/sewing room, laundry/mechanical room and an amazing woodworking shop complete with everything you need to pursue (or start) your woodworking passion! The backyard is filled with beautiful trees, has a large deck with a natural gas barbecue, two-story shed/playhouse, and a double car garage with back laneway access. This property also has a double front driveway, air conditioning and underground sprinklers. Close to all amenities and centrally located, this home is ready for you. Call for your private showing. (id:51699)
113 835 Heritage Green
Saskatoon, Saskatchewan
A rare bungalow style-townhouse in pristine condition, welcome to unit 113, 835 Heritage Green. This bright and sunny 1210 square-foot bungalow sits is a corner unit with a double attached garage. The main floor has vaulted ceilings throughout the living room, kitchen, dining room and family room. The living room has a fireplace and the kitchen has new quartz countertops and a tile backsplash. The family room has a garden door to the beautiful deck overlooking a private green space. Also on this floor is a large primary bedroom with a spacious walk-in closet and three-piece en suite with walk-in shower. There is also another bedroom, four piece bathroom, laundry, and access to the garage on the main floor. The basement has a huge family room, a theater room, a large bedroom and another three-piece bathroom. Complete with central air, built-in vacuum, window treatment and underground sprinklers. This perfectly located townhouse is in the highly sought after Highland Place development. Call for your showing today. (id:51699)
Martens Acreage
Rosthern Rm No. 403, Saskatchewan
Welcome to the Martens Acreage, a perfect blend of country living with town amenities. This beautiful property sits on 7.45 acres right on the edge of the town of Laird. The property has a beautiful and well laid out 1472 square-foot bungalow with gorgeous pine ceilings in the main living area, a huge 51 x 90' quonset, heated 32 x 56 sqft shop and woodshop, barn, charming hobby shack, sheds, paddocks, and a beautiful vegetable garden. The bungalow has an attached oversized 2 car garage leading into a spacious mudroom and functional mainfloor laundry/bathroom. The living room overlooks the property and is open to the charming country kitchen and dining room with garden doors to a huge back deck overlooking the garden. The main floor is also home to three large bedrooms and a functional three piece bathroom with a walk-in shower. The basement is mostly finished with a large family room, games area, three-piece bathroom that has room for a standalone shower, another massive bedroom with a large walk in closet, storage room, cold room, and the mechanical room. This property comes with the window coverings and has air conditioning and central vacuum. This property also has the unique benefit of town water and sewer. There is a full tree line behind the house, four apples trees and a well for watering your garden and animals. Make all your acreage living dreams come true. Call for your showing today. (id:51699)
703 Gowan Road
Warman, Saskatchewan
This well-maintained 1222 sqft bi-level home features a total of 5 bedrooms and 3 bathrooms. The open floor plan seamlessly integrates the kitchen, dining, and living areas, making it ideal for hosting guests. The kitchen is equipped with ample cupboard and countertop space, a large corner pantry, a great island, garburator, and stainless-steel appliances. The fully finished basement includes a spacious family room, perfect for various uses, 2 bedrooms, a laundry room, and a 3-piece bathroom. The meticulously maintained garage and stylishly finished backyard provide additional living space. Conveniently located near parks, schools, shopping, and the Communiplex, this move-in ready home is a must-see. (id:51699)
219 Benesh Crescent
Saskatoon, Saskatchewan
Welcome to 219 Benesh Crescent! A beautifully maintained large family home in Silverwood Heights. This 2,100 sqft, 4 level split home has 5 massive bedrooms and lots of living space. The main floor features an open concept layout with a spacious living room and large north facing windows. The kitchen offers plenty of counter space and cabinetry, subway tile backsplash, a large island with a vegetable sink, along with a bay window overlooking the backyard. In the lower level of this home you’ll find another large family room that walks out to the backyard with a wood burning fireplace and a games area that can be used as an office or gym space. This level also has a convenient 3pc bathroom and laundry closet. Upstairs you’ll be surprised by the size of the primary bedroom with it’s own sitting area, and 3pc ensuite. There are 2 other large bedrooms on this floor and a 4pc bathroom. The basement has an additional 2 huge bedrooms making this home perfect for larger families. The home has AC, central vac, new windows and doors. The front and back yards have been beautifully and fully landscaped. The backyard is fully fenced with a 2-tiered deck and garden doors to the main floor. There is a double attached garage for off street parking. Enjoy being walking distance to the Silverwood Golf Course, schools, parks and the river! (id:51699)
806 5th Street E
Saskatoon, Saskatchewan
Ideal location! Close proximity to schools, parks, and the Broadway district all within walking distance. This property offers two levels of separate living space with a blend of traditional charm and modern upgrades. The main floor boasts a spacious layout with 2 bedrooms, an office space, a large kitchen, dining room/family room, and a fully renovated 4-piece bathroom. The basement suite features an open floor plan with plenty of natural light, a newly renovated 3-piece bath, shared laundry facilities, and ample storage space. Recent upgrades include new AC (2019), furnace (2019), water heater (2019), bathrooms, and most of the property is freshly painted. The property has also been professionally cleaned and is move-in ready. (id:51699)
4 1505 19th Street W
Saskatoon, Saskatchewan
An affordable 2 bedroom, 1 bathroom, 950 sq ft condo in Pleasant Hill. This lower unit hosts a spacious open concept living space with a generously sized living room, dining space and kitchen. The kitchen also features a double sink, tile backsplash, walk-in pantry, and plenty of counter space and cabinetry. There are two good sized bedrooms with large windows for plenty of natural light. A 4 pc bathroom completes this cozy unit along with a convenient laundry closet. Located beside a playground, this condo also comes with 1 electrified parking stall. (id:51699)
1117 Kilburn Avenue
Saskatoon, Saskatchewan
A character home in a convenient central location! This 874 sq ft 2-storey home in Buena Vista offers 3 bedrooms and plenty of living space. An enclosed foyer welcomes you with surrounding windows bringing in a ton of natural light and a west-facing view. The main floor is thoughtfully laid out with a large living room, dining room with patio doors to the backyard, and kitchen with lots of cabinetry. The second floor hosts 2 large bedrooms and an additional bedroom that could be used as an office space as well. There is a 4 pc bathroom with linen shelves that completes the second floor. In the basement you’ll find the laundry and plenty of extra storage space. The backyard is fully fenced with laneway access to the property. There is plenty of room for street parking and a single car driveway in the front of the property. Enjoy short walks to the river and nearby schools. (id:51699)
26 Applewood Terrace
Corman Park Rm No. 344, Saskatchewan
To be built! This glorious 4000 square-foot two-story walkout with an attached, four car garage at the beautiful Applewood Estates Check out this floorplan which includes a stunning front entry leading into a sitting room with 20 foot ceilings. The living room, dining room and chef dream kitchen have a wall full of windows backing the gorgeous 2.81 acre lot. On this floor you will also find a large den, exceptional mudroom, two piece powder room, and access to your optional elevator. The second floor has a an incredible primary bedroom complete with a large walk-in closet and spa like en suite. Three more bedrooms, each with their own walk-in closets and en suite bathrooms. 3 out of 4 of the bedrooms have access to amazing covered sundecks overlooking the beautiful landscape. The laundry room also makes it home up here. This house comes with a fully finished basement that has another giant living room, two more bedrooms, and a gym! Fully finished in exceptional quality finishes, this amazing floor plan can be customized to be perfection for your family. Photos are from another build by this builder to show the quality of work available to you and your family! (id:51699)
823 Braeside View
Saskatoon, Saskatchewan
A rare opportunity! 823 Braeside View offers three levels of spectacular views overlooking the lake in Briarwood. This beautiful two-story with a walkout basement that has been fully renovated on the top two floors. The main floor has a spacious front entrance, leading into an amazing living room and dining room with 20 foot ceilings and windows showing off the breath-taking view. The fully updated kitchen with an eat-up breakfast area shares this view and has a massive island, stainless steel appliances, custom tile backsplash, and a charming and functional beverage station with its own sink, bar fridge and gorgeous floating shelves. This leads into a cozy family room right off the kitchen. This floor is also home to an office, gorgeous two-piece powder room, and a large functional mudroom/laundry room with custom cabinetry, floating shelves, cubbies and lockers. The second floor is home to the primary suite with two large walk-in closets, an updated five piece en suite and more lovely views. Up here you will also find another updated four piece bathroom and two more large bedrooms, each with its own walk-in closet. The basement is home to a great room (that walks out into the spectacular backyard), a library/gym, two bedrooms, two three-piece bathrooms, a large storage room, and a mechanical room. This home has on-demand hot water and air conditioning . The oversized attached, double garage has lots of room for vehicles, bikes, and strollers, and a workstation. The backyard is a dream. There's a large deck off the kitchen and a beautiful walkout patio off the great room in the basement. Here you will find an all-season swim spa great for relaxing or doing laps. The entire property is beautifully landscaped and sits on a quiet prestigious court in Briarwood. Call for your showing today. (id:51699)
1022 Wilkins Crescent
Saskatoon, Saskatchewan
Fresh, spacious, move-in, ready. Welcome to 1022 Wilkins Crescent in Willowgrove. This meticulously upkept, bright 1910 sq ft two-storey is fully finished top to bottom! The front entry is bright and spacious with soaring ceilings and tile flooring. The main floor is home to the living room with hardwood floors, lots of windows and a gas fireplace. The kitchen has a ton of Maple cabinets, granite countertops, stainless steel appliances, a corner pantry and a massive eat up island. There's a large dining area with lots of windows and a door to the deck. On this floor, you will also find a laundry room with the sink and Meile appliances. A 2-pc powder room and direct entry to your oversize double attached heated garage complete with a drive-through door to the backyard. The second floor is home to three large bedrooms, including the primary bedroom with its walk-in closet and a large five piece en suite. The en suite has double vanities, granite countertops, a corner jet tub, and a walk-in shower. On this floor, you will also find a another four piece bathroom. The basement is beautifully finished with, a huge family room with gorgeous decorative niches, a three-piece bathroom, a large bedroom, and a den. Behind the freezer is more storage! The south facing backyard has a large deck, patio/parking off of the drive-through garage, shed, and a beautiful row of mature trees along the back for added privacy. This home comes complete with an extensive RO system, central air, central vac roughed in, and a fresh coat of paint. Move-in ready! Seller's have arranged to have the front walk mud-jacked in the next couple of weeks. Call for your showing today. (id:51699)
If you’re looking for something else, you can search across Saskatchewan below

