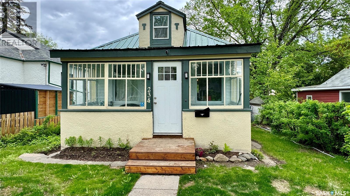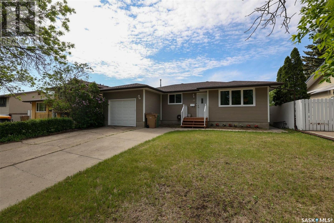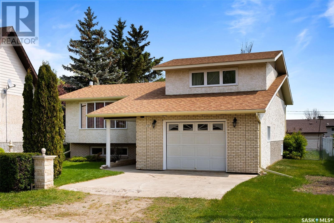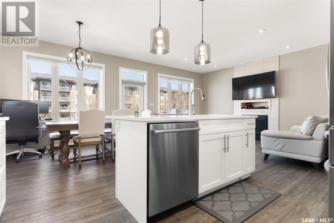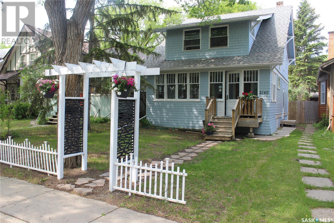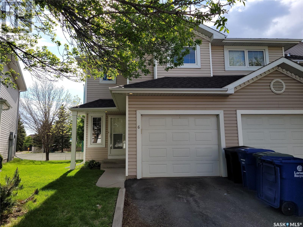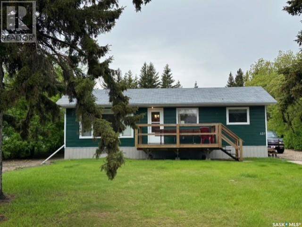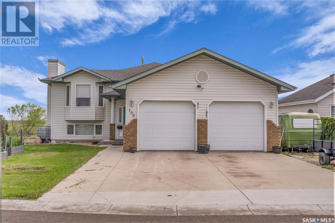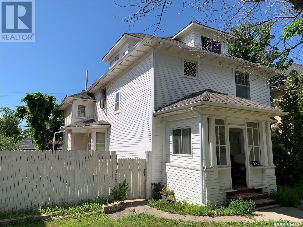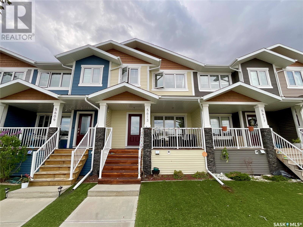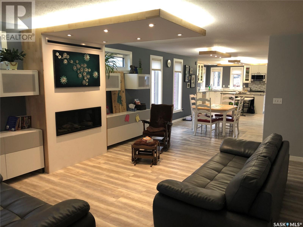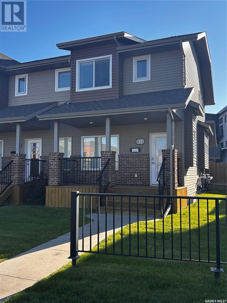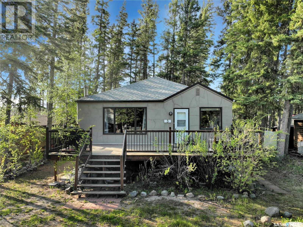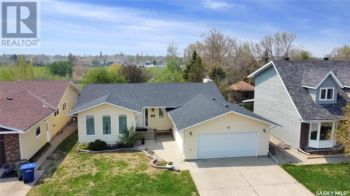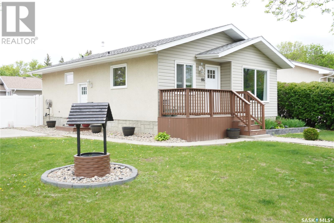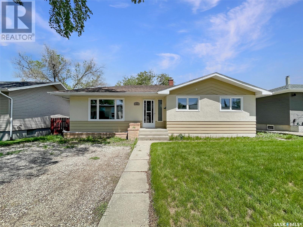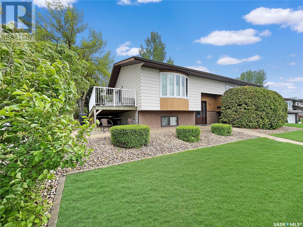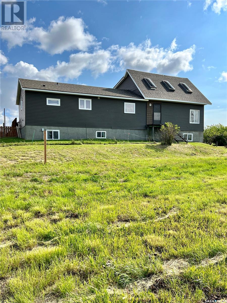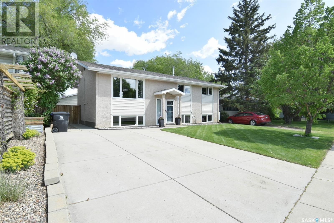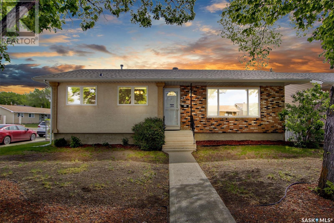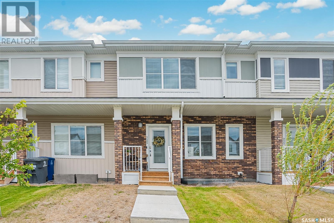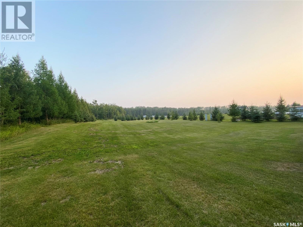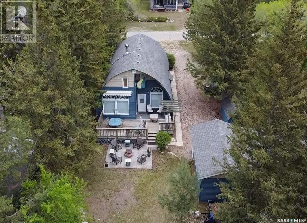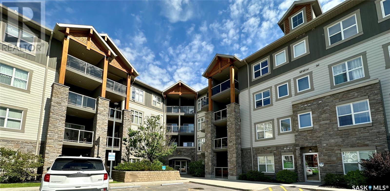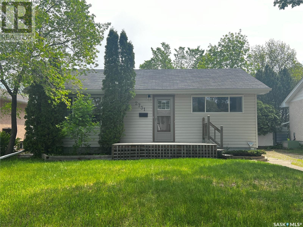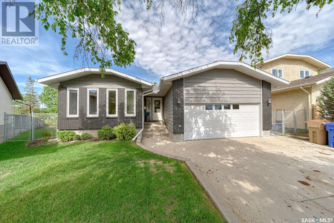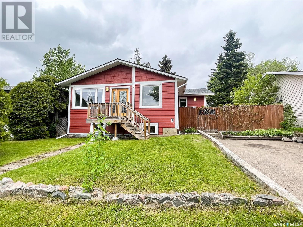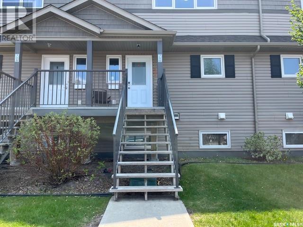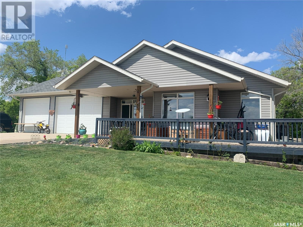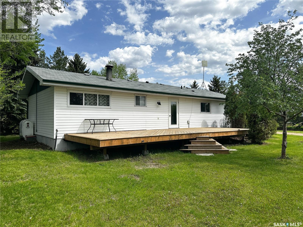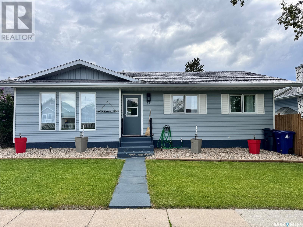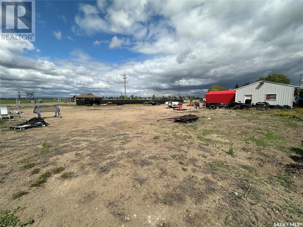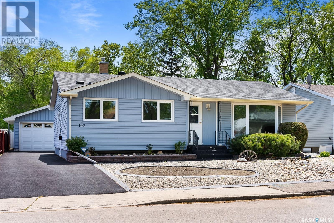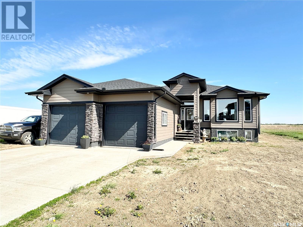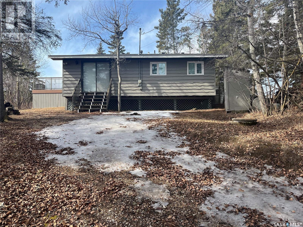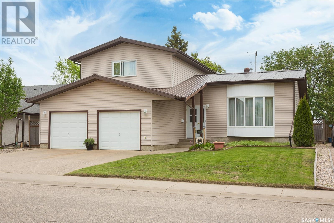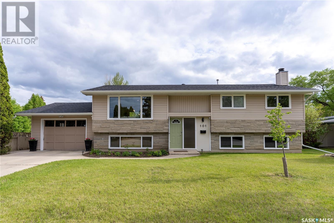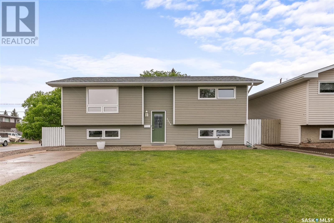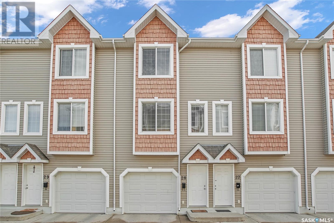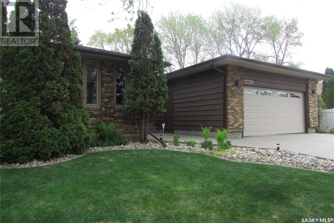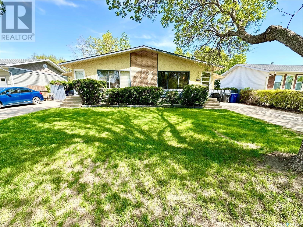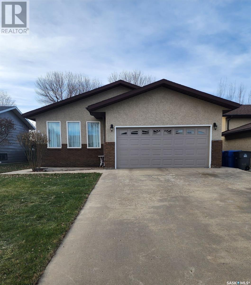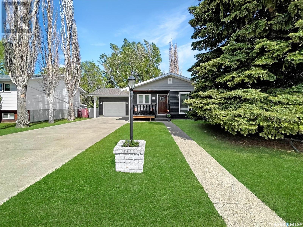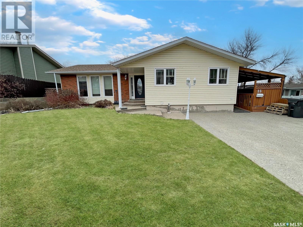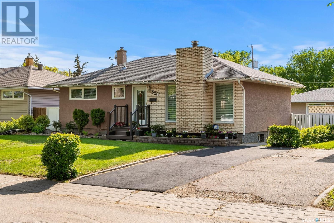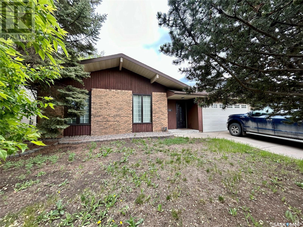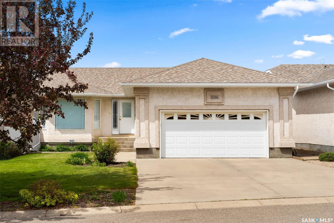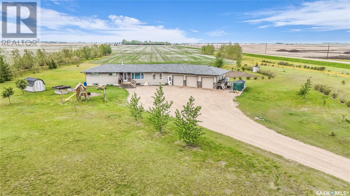234 F Avenue N
Saskatoon, Saskatchewan
Step into a blend of classic charm and modern convenience with this cozy 680 sq ft character home, ideally located at 234 Avenue F North in the neighborhood of Caswell Hill. This nicely maintained property offers a welcoming enclosed front veranda that leads into a spacious and bright open-concept main floor. The living room flows seamlessly into the kitchen featuring a gas range and a cleverly tucked-away pantry beneath the stairs. Original hardwood floors adorn much of the main floor, extending into the loft above. The loft, bathed in natural light from newer windows, serves as the primary bedroom. It offers ample space for a king size bed and an office area, perfect for those who work from home, while providing a serene overlook of the backyard. The home's practical layout includes two additional bedrooms in the basement (wardrobes required), alongside a laundry area and a second family space, that could also be used as sleeping space. Outside, the rear deck is perfect for enjoying warm summer evenings. The backyard is a retreat for gardening enthusiasts, complete with fruit trees and bushes. A single car detached garage adds to the convenience and is presently used as storage. This home is just steps away from Caswell Hill’s various amenities including parks and schools and offers quick access to downtown Saskatoon. Don't miss out on this exceptional opportunity to own a piece of Caswell Hill's charm. (id:51699)
39 Bothwell Crescent
Regina, Saskatchewan
Welcome to this well-cared-for home, located in the quiet, family-friendly neighbourhood of Uplands. The beautiful private back yard, backing Mount Pleasant Park offers a serene retreat and a view you will fall in love with! An income helper suite in the basement, currently rented at $1,200 per month, will help with mortgage costs. Upon entering, you will notice the stunning hardwoods, which flow beautifully through most of the main level of this home. The bright, South facing kitchen & dining room offers an abundance of natural sunlight. The kitchen has a practical layout which adds to the functionality of the space. The multitude of white contemporary cabinetry as well as the pantry adjacent to the kitchen offers endless storage solutions. The patio doors, from the dining area, lead out onto a large-sized deck. Perfect for relaxing on those warm summer evenings or entertaining friends and family. The spacious master bedroom, 2 additional good sized rooms, a 4-piece bathroom & main floor laundry complete this level. The 1 bedroom, 1 den basement suite, has it's own separate side entrance & separate laundry. Updates include shingles in 2016, shed refinished last year shed refinished with metal siding, fence repaired & painted, decks stained & vinyl plank flooring installed in the basement bedroom. The single attached garage is insulated & boarded & has two garage door openers & smart control (sensor, timer, etc.)as well as keypad entry. Extra wide driveway for RV or additional parking. This is a nice home in a wonderful, mature, family friendly area of the city and close to many North side amenities with easy access to the Ring Road. Bus stop is a few steps away. Book your viewing today! (id:51699)
337 Second Street
Mclean, Saskatchewan
Welcome to this lovely home featuring 3 bedrooms, 1 bathroom on the main level with spacious living room and open concept kitchen area. Off the kitchen is a large porch area to offer extra storage. Downstairs you will find partially finished rec room and additional den area plus large laundry/utility room. The property boasts a fully fenced yard and is situated in a prime location close to the school. The property has had some updates with furnace(3 years old), shingles (5 years old), all windows but one, newer hot water tank, new vanity and toilet in bathroom and septic pump. The home comes with 17x22 attached garage that is fully insulated. Call your favorite local agent today. (id:51699)
5373 Mckenna Crescent
Regina, Saskatchewan
Lovely family home on a quiet crescent in Harbour Landing. This Deveaux built home has a very functional floor plan & well built. Driving up to the house you will notice a modern finish with a xeriscaped front yard. The open concept kitchen, dining space and living room, makes this a family friendly home. The kitchen boasts light quartz countertops that compliment the white cabinets. The stainless steel appliances are included, newer top of the line fridge. A handy walk in pantry for extra kitchen storage with light sensor. The kitchen has a walk thru to the mudroom/garage, convenient for hauling in groceries to the pantry. Cozy family room with a gas fireplace, makes this space nice for entertaining or having a movie night. Large windows bring in lots of natural light, adding to the bright feel of the home. A 2pc bathroom is off the hallway that leads to the garage. Heading upstairs where there is a dedicated laundry room with ample cabinets and folding/ironing countertop. It connects to the primary walk in closet for easy & quick hanging up of clothes. The primary room has a spacious ensuite with dual sinks and a window for natural light. Finishing off this level are 2 bedrooms and a nice 4pc bathroom, all windows have black out blinds. The basement has not been developed, but has RI plumbing for a future bathroom. There a large windows making it a bright and inviting space, ready for the new owners imagination. Sellers state that all the mechanical equipment is serviced yearly. The yard has been professionally landscaped with lawn and trimmed with rock. This home shows that it has been well cared for with a location close to parks, schools & shopping. Contact your REALTOR® to book a viewing. (id:51699)
2140 Montague Street
Regina, Saskatchewan
Looking for charm and character with updates in Cathedral? Well this is it! Fantastic location and renovated. Only 1/2 block from the desirable 13th avenue shopping area! The home upon arrival, has great street appeal and as you enter you see the porch area that offers a great space for those warm summer evenings. Entering the home you will notice all the updates and well maintained integrity of the this 104 year old home. The main floor offers a large living and dining area with newer hardwood floors and ample entertaining space. Large windows allow plenty of natural light. The Kitchen offers ample cupboard and counter space and the heated mudroom offers additional pantry and storage space or butlers space. All newer appliances are all included. The second level has three generous sized rooms all with hardwood and one room offering a unique porch area that has to be seen! There is a renovated four piece bath with a lovely skylight. Up to the 3rd level and the options are endless with the expansive space that could be used as a play room, yoga space , art room, music room or hang out for teenagers! The basement offers additional living space with a 3 piece bath and storage space. The home has been used as airbnb at capacity that generates over 2 thousand a month with the owner living there as well. So there is great income potential if desired with documentation if requested. You really need to view this home to appreciate its unique character and charm. The yard has mature landscaping in front and back and the backyard is fully fence with plenty of entertaining space with huge deck area with a garden space if desired and a garage with additional parking in the back. Cathedral area is very desirable and this home offers all the updates and is close to schools, walking distance to downtown and all Cathedral area amenities. Don't miss our and make your appointment to view today! (id:51699)
6 103 Berini Drive
Saskatoon, Saskatchewan
Welcome to #6 - 103 Berini Drive in Erindale! This well-maintained 3 bedroom condo is move-in ready and has a beautifully updated kitchen including quartz countertops, tile backsplash and white shaker-style cabinetry with under-cabinet lighting. You'll find hardwood flooring in the living room, up the stairs and in all 3 bedrooms! There is a 2 pc bathroom on the main floor and the 2nd floor bathroom has been completely updated to include gorgeous tile flooring and a tiled tub surround. The lower level has a great family/TV room with newer carpet and tons of storage. The spacious laundry room contains a rough-in for a future bathroom. Outside, you'll find a good-sized deck with plenty of room for furniture - a great place to relax with morning coffee! This end-unit won't last long! Call to view! (id:51699)
121 2nd Avenue S
Rose Valley, Saskatchewan
Recreation Property!!! 4 bedroom , 2 bath home completely renovated top to bottom! 5 lakes within 1 hour, located right on the Route 66 snowmobile trail! This property has had $300,000 put into renovations and new dream shop. Quality of construction is second to none; 2x6 framing with double drywall. All new windows, flooring, furnace, water heater, shingles, yard has been dug, sloped, gravelled. 32x32 insulated heated shop with 14' high door, 16'walls, with an additional 16'x32 lean-to for even more storage! If you are looking for a premium quality retirement in the parkland, or maybe an Air BnB that you can use as a hunting, fishing, snowmobiling getaway, this is your place! Town has RO water, gas, and power. (id:51699)
100 6th Avenue E
Delisle, Saskatchewan
WOW, what view! This is a great family home on a quiet street, walkout lot overlooking the golf course and farm land. Upon entering you are greeted by a spacious foyer with gleaming hardwood floors, double wide closet and garage door access. On the main level is the living room with oak hardwood floor, cozy gas fireplace and beautiful hearth and mantle. next is the dining room that also has access to the large top wrap around deck(oh the view!), and the huge kitchen with plenty of countertop space for meal prep, lots of oak cabinets, backsplash, all SS appliances, a oven hood fan with direct vent outside, a computer desk, breakfast bar off the peninsula, pantry, appliance garage, cv kickplate and fabulous views from the kitchen window! Down a short hall is the large master bedroom with a walkin closet and private 3pce ensuite. There are 2 more spare bedrooms and the main 4pce bath with a relaxing jacuzzi tub and 1piece shower tub surround. Downstairs are big windows letting lots of light flood the family room with cozy carpet flooring and TV wall ready for your large screen, next is the games room that leads out to the lower concrete patio. Also with under-stair storage area, a spacious 3pce bath with shower, 2 more huge bedrooms (1 is set up to be an office), a big laundry room with soaker sink and extra storage space. Outside there is RV parking along the garage, raised garden boxes, storage shed under the deck, storage shed, lawn front and back, a covered concrete patio under the upper wrap around deck, a pad with wiring in place for a hot tub, vinyl siding with brick accents on the house, double concrete drive, the double attached garage is finished and heated, house has pvc window frames, durable fiberglass shingles('11), new heater heater('21), in floor heat in the basement and forced air upstairs, central air, cv, new fridge('22), firepit and more. You'll love the view and really appreciate that every room is big, only 1 neighbour...this house calls you! (id:51699)
341 Ominica Street W
Moose Jaw, Saskatchewan
Furnished 4-Unit Multi-Family Home in Central Moose Jaw fully rented. Priced to sell well below current assessment value of $307,100. Welcome to your golden opportunity to invest in a prime Realestate in the heart of Moose Jaw! This exceptional 4-unit multi-family property is a lucrative investment that boasts a central location, excellent amenities, and the added bonus of being fully furnished. Property Highlights: - Central Location: Situated in the heart of Moose Jaw, this property offers unparalleled convenience and easy access to schools and downtown - 4 Units: spacious and well-designed units, this multi-family home provides the ideal income-generating opportunity. Whether you're a seasoned investor or a first-time buyer looking to offset mortgage costs, this property is an excellent choice. - Fully Furnished: Move-in ready! Each unit is furnished, providing tenants with the comfort and convenience. Furnishings include functional pieces that make these units highly desirable for potential tenants. - Income Potential: The property's prime location and furnished units ensure high rental demand, maximizing your potential return on investment. Benefit from a steady income stream and watch your investment grow -Ample Parking: The multi-family home offers ample parking space for residents. - Well-Maintained: Meticulously maintained and updated, this property is ready to welcome its new owner with minimal hassle. Rest assured that the property has been well cared for and is in excellent condition. - Turnkey Investment: With all units fully furnished and ready for occupancy, this property offers a seamless investment opportunity. Start generating rental income from day one! Don't miss out on this rare chance to acquire a furnished 5-unit multi-family home in the sought-after location of Central Moose Jaw. Whether you're looking to expand your real estate portfolio or embark on your investment journey, this property ticks all the boxes. (id:51699)
5613 Cederholm Avenue
Regina, Saskatchewan
5613 Cederholm Avenue is a solid 4 bedrooms and 4 bathrooms home in Harbour Landing with NO condo fees. The front yard features low maintenance xeriscape and a large veranda for your morning coffee and evening tea. Short walking distance to school, daycare, and parks. Upon entry, the modern open plan living has a good-sized living room with large windows open to the dining area, laminate flooring and U-shaped kitchen with mosaic gel peel backsplash, walnut color cabinets, stainless-steel appliances and sizable mudroom leads to the backyard. 2nd level features sizable primary bedroom, walk-in closet with 4pcs bathroom ensuit, two good size bedrooms and additional bathroom compliment this level. Basement level is fully finished with recreational room, large bedroom/office, laundry room, 3pcs bathroom, spacious utilities room and storage room for tons of storage. Backyard features, Xeriscape, Brick Pathway, PVC fence and two parking spots. Central Air-conditioner, Sump Pump and Reverse Osmosis included. Book your showing today. (id:51699)
144 5th Avenue E
Unity, Saskatchewan
Bright and modern! Wow, many updates and improvements completed since 2018 such as 12 x 14 foyer added with tons of storage and direct entry to the garage, Valor Linear gas radiant fireplace in livingroom, new vinyl plank flooring, 17 x 20' kitchen addition with custom seamless epoxy counter tops, large island with breakfast nook, pantry, RO system for sink and fridge; bathrooms have updated vanities and mirrors, master bedroom features a 3 pce ensuite; custom blinds; basement features all new flooring, paint and trim in 2019, a theater room with a sound proofed ceiling, projector and screen, built in sound system, family/playroom, sound proofed workshop/exercise room with 220V receptacle, and lots of storage; HE furnace, HE water heater (2016); washer and dryer (2017); heat recovery ventilator (2019); sump pump (2020); new vinyl siding and many upgraded triple glaze windows in 2018; fully fenced backyard features a 14 x 14' screened gazebo with fireplace, 8 x 12' garden shed with playhouse above, 2.5' deep sand pit for the kids, paving stone patio, micro clover/fescue lawn that requires very little mowing, garden with 2' of fresh topsoil, strawberry patch, raspberries, Saskatoon bushes; shingles on original part of home replaced in 2007, the two additions were in 2018; both additions have basement additions as well; many more features too numerous to mention! (id:51699)
814 Stensrud Road
Saskatoon, Saskatchewan
Great 2 bedroom town home in popular Willowgrove area with private yard and double detached garage. Corner unit with an abundance of natural light from the large windows. Large living room just off the kitchen and dining area. Kitchen has a 5 piece stainless package, large island and beautiful granite counter tops with maple cabinets. Just off the kitchen is a large walk in pantry, 2 piece bath and garden door onto the covered deck. Natural gas BBQ hook up, fenced yard and double detached garage. The 2nd floor has stacking washer and dryer and 2 large bedrooms. Both with walk in closets and en-suites. Large windows and window coverings throughout. Undeveloped basement for future bedroom, office and family room. Great neighborhood with all amenities close by and steps from the school and park! (id:51699)
3 1st Crescent N
Candle Lake, Saskatchewan
Fantastic and rare opportunity to own in Fisher Creek. Welcome to #3 1st Crescent North. This charming four-season home boasts 1,020 square feet of living space, featuring 3 bedrooms and 1 bathroom. Located in a wonderful neighborhood, you'll enjoy easy access to beautiful beaches, park areas, and excellent fishing at the nearby creek. This property truly checks all the boxes for a perfect cabin! This house features a fantastic layout with a spacious living room, complete with a wood-burning fireplace. The eat-in kitchen offers ample counter and cabinet space. The home also includes a freshly updated bathroom. Additionally, the side mudroom provides convenient access to the crawlspace. Other notable features include 12x30 screwless deck offering a partial view of the lake, NG hookup for bbq, 220plug, new foundation and crawl space in 2006, high energy furnace, 1200 gal water tank has an exterior overflow, 1000 gal. septic, demand water pump. The outdoor space features a low-maintenance yard, a cozy firepit, and ample parking. Looking for a place where all you need to do is pack your swimsuit and move in? With just a few short steps, you can be at one of Candle Lake's finest sandy beaches. This North Sacketts cottage is the perfect getaway! Furniture is negotiable. (id:51699)
97 Calypso Drive
Moose Jaw, Saskatchewan
Discover comfort, convenience in this family-friendly neighborhood, ideally situated backing a park & close to amenities. The home stands out with its unique advantage of backing onto the serene Sunningdale Park, offering walking paths right at your doorstep & the luxury of having no backyard neighbors. Embrace a lifestyle where peace & privacy meet community & convenience. You are greeted by a spacious foyer that leads into a thoughtfully designed living space, boasting a semi-open concept layout, brimming w/natural light, enhanced by numerous updates including Shingles, Windows, Landscaping, Deck, Kitchen including Gas line to Stove, New Shower in Primary Bedroom Ensuite, basement reno including Bath, H/E furnace, A/C, Kitchen & Bath Electrical and newer paint throughout. The heart of the home, the kitchen, has been beautifully renovated to feature white cabinetry, central island, newer appliances, including a gas stove w/2nd oven drawer (accommodates electric cooking as well). A cute window w/built-in seat overlooks the yard, offering a cozy nook & storage. The floor is completed w/3 bedrooms & the primary enjoys a 3pc. Ensuite w/updated shower. The lower level has been renovated to provide ample space for the family. Housing a family room w/gas fireplace, game area & rec./flex room to suit your lifestyle. Additionally, there is a bedroom (note: the window may not meet current fire codes), updated 3pc. bath, laundry & utility. Modern comforts are ensured w/new H/E furnace, A/C, & UGS. The south & west facing yard is a delight, offering wide-open views of the park, fenced yard, a shed for storage, & a spacious deck for summer enjoyment. A Dbl. Att. Garage completes this wonderful family home. This is more than a house; it's a home where memories will be made. With its numerous updates, prime location, & backing onto a park, it promises a lifestyle of ease, comfort, & joy. Take a virtual tour by clicking on the MULTI MEDIA LINK, & make this your next family home. (id:51699)
86 Schneider Crescent
Regina, Saskatchewan
North End bungalow with over 1,600 SQFT of living space that includes 4 bedrooms and 2 bathrooms in Desirable Argyle Park! This home has had all the right renovations done which include Shingles, Most Windows, Furnace, and Bathrooms. The parcel is over 5,000 SQFT with a fairly private massive backyard and newer fence. The basement features a 3 piece bathroom, a big family room, and a bedroom (window does not meet code). This home is close to schools and parks making it perfect for growing families. (id:51699)
121 Allen Drive
Swift Current, Saskatchewan
Welcome to 121 Allen Drive, a fabulous 4-bedroom, 2-bathroom home located in the highly sought-after southwest neighbourhood. This charming property is perfect for families, as it is situated close to Fairview School, the swimming pool, skating rink, grocery stores, and the city's brand new inclusive park. With its mature surroundings and family-friendly amenities, this neighborhood is the ideal place to raise a family. Spanning over 1000 sq ft of living space, this home offers a spacious and inviting interior. As you step inside, you will be greeted by a large semi-open concept living room, dining room, and kitchen. Natural light floods the space, creating a warm and inviting atmosphere. The modern white kitchen is a chef's dream, offering plenty of storage and a built-in peninsula that overlooks the dining area. The kitchen and dining room also feature windows that provide a lovely view of the backyard patio. Upstairs, you will find a well-appointed 4-piece washroom, complete with a luxurious soaker tub. Three spacious bedrooms offer ample space for relaxation and privacy. The lower level of the home boasts a fabulous recreational room, perfect for entertaining guests. It features a built-in bar and plenty of room to spread out and enjoy your favourite activities. Additionally, a convenient 3-piece washroom, a fourth bedroom, a dedicated storage room, and an additional laundry/utility/storage space can be found on this level. This property offers a 2-car 26 x 28 garage, providing ample space for parking and storage. The fully fenced private yard is perfect for outdoor gatherings and provides a safe space for children and pets to play. The home has been updated with PVC windows, ensuring enhanced energy efficiency, and a new hot water heater was installed in 2020. Don't miss out on the opportunity to make this house your home. Call today to book your personal viewing. (id:51699)
380 Aspen Drive
Swift Current, Saskatchewan
Searching for a property with a view? Well, you've found it! Enjoy evenings looking out over the prairies from your spacious side deck (built in 2016). Or perhaps spend your days basking in the fabulous south sun exposure in your perfectly maintained backyard oasis, re-landscaped in 2020, creating a tranquil oasis with birch edging and fresh rocks. As you step inside, you'll be greeted by a meticulously maintained house with a partially open concept layout. The large kitchen not only provides ample workspace but also boasts modern appliances and an abundance of cabinets. The dining area, bathed in natural light, is conveniently connected to the patio making it perfect for entertaining guests. The dining area seamlessly flows into the spacious living room, creating a harmonious space for relaxation and socializing. Make your way down the hall to discover a modern 4-piece washroom and two well-appointed bedrooms. The main bedroom has been expanded to include a private bathing area, complete with a fabulous soaker tub and a custom walk-in closet. It's a haven of relaxation that the lady of the house will adore. The lower level of the home features oversized windows, making it the perfect extension of your everyday living space. Renovated in 2014, this level offers a third large bedroom, a second 4-piece washroom, a storage room, and a utility/laundry space. Other notable features of this property include off-street parking space on the east side of the home, a new water heater in 2021, eavestroughs installed in 2014, fresh exterior paint in 2016, windows replaced in 2013, and an updated front door. The location of this home cannot be beaten! Hop onto the walking path and take a stroll beside the creek, enjoy a game of golf, treat yourself to ice cream at Riverside Park, or perhaps indulge in a round of tennis. Don't miss out on the opportunity to make this your dream home. Call today to book your personal viewing and experience all that this property has to offer. (id:51699)
Cote Acres
Shaunavon, Saskatchewan
A Charming Country Home on 10 Acres - Just 2 km from Shaunavon on 722 Grid. Discover the perfect blend of country living and modern comfort in this beautiful home. Nestled on 10 acres, this property is ideal for a small hobby farm or a couple of horses. Spanning approximately 1,500 sq. ft., the home features four bedrooms, a spacious living room with an open-concept design, and an office overlooking the living area, creating a unique and inviting atmosphere. A wood-burning stove adds both warmth and ambiance to the living room. The kitchen is equipped with stainless steel appliances including a dishwasher, fridge, stove, and microwave. With plenty of cupboard space and a central island, meal preparation is a breeze. Adjacent to the kitchen, the large dining room is bathed in natural light, offering stunning views of the countryside. The master bedroom is generously sized, accommodating a large desk and featuring a private three-piece bathroom. Two additional bedrooms, another bathroom, and convenient laundry facilities complete the main floor. The basement offers endless potential with a finished bathroom and bedroom, high ceilings, and ample space for further development. An outside patio leads directly to the basement, adding to the home's versatility. Additional features include a large garage perfect for repairs or maintenance, updated PVC windows, a hot tub located on deck and a high-efficiency furnace. Don’t miss out on this rare opportunity to enjoy the tranquility of country living with the convenience of being just minutes from town. This home won't last long—call me today to schedule your personal tour! (id:51699)
449-451 Dalhousie Crescent
Saskatoon, Saskatchewan
What a rare opportunity with amazing value for a West College Park home with legal suite (can be classified up/down duplex for investors) but has the layout to accommodate a single family or extended family living area. There are front/back seperate entrances for both living spaces. The current owners have cared for and updated most important items including windows (2008), shingles & water heater 2023 PLUS 100A electrical panels 2024 with seperate meters. Newer luxury vinyl plank flooring (LVP) covers the main floor as well as an upgraded kitchen with trendy breakfast bar open to the living room. The living room has a new bright triple pane window (2023). The bathrooms have been upgraded, and the owner has joined two bedrooms to make a beautiful primary suite with his/her closets (could be easily turned back to 3 bedrooms up). The basement suite features 3 bedrooms, a great 4pc bath, kitchen and living room which in the past has been easily rented. The suite has a seperate entrance from front and rear of home. This great home is located on a nicely landscaped, sprinklered & fenced yard, with plenty of room for children and pets. The owners have a beautiful patio and 3-hole putting green with artificial grass. There is a garden shed, and an amazing 23' x 27' double garage which is heated, insulated and boarded, with 2 overhead doors with openers. Ideally Located in popular West College Park, situated near public and separate elementary schools as well as Evan Hardy Collegiate. Easy access to Circle Drive and the University of Saskatchewan as well as public transit, retail, and several parks. Come see why this home could be a great fit for your family. (id:51699)
27 Springstein Avenue
Regina, Saskatchewan
What a great find! Nestled on a serene corner lot in the heart of Regina's Walsh Acres neighborhood lies this charming family home, boasting decades of love and meticulous care from its current owners spanning over 40 years. Step inside this 1156 square-foot bungalow to discover a warm and inviting living space, complete with a corner gas fireplace that beckons for cozy evenings spent with loved ones. The spacious kitchen and dining area provide ample room for culinary adventures and family gatherings alike. The main floor graciously offers three generously sized bedrooms, complemented by a full four-piece bathroom, while the primary bedroom enjoys the convenience of a private two-piece ensuite. Descend into the fully developed basement, where a large rec room awaits, featuring a charming gas-burning “wood-stove,” perfect for creating a cozy ambiance on chilly nights. Adjacent to the recreation area, a games room lends some entertaining options. Additionally a well-appointed bedroom and a convenient three-piece bathroom, finish the basement, ensuring comfort and convenience for all. Outside, a detached 20 x 22 double garage, fully insulated for year-round comfort, awaits, providing ample space for parking and storage. The meticulously landscaped backyard boasts xeriscaping for easy maintenance, adorned with a vibrant array of plants and flowers, adding a splash of color to the tranquil surroundings. This great home enjoys a prime location, ideal for growing families, with Henry Janzen School, St. Bernadette School, and George Lee School all within walking distance. Furthermore, the convenience of nearby north-end amenities ensures that daily errands and recreational pursuits are effortlessly within reach. In summary, this fantastic family home offers comfort and style in one of Regina's most sought-after neighborhoods, inviting you to create lasting memories for years to come. (id:51699)
225 Westfield Road
Saskatoon, Saskatchewan
No condo fees! Beautifully maintained modern home inside and out! Stepping inside, the bright, spacious and open great room you’ll notice the welcoming and fresh feel. The living area features large west facing windows and flows seamlessly into the kitchen and dining area. The kitchen features stainless steel appliances, quartz countertops, large island and loads of cupboards. There is a walk-in pantry in the kitchen and a 2pc bathroom around the corner. Upstairs you will find a bonus area - perfect for an office space or reading a book. As well as two very spacious primary suites each with a walk-in closet and ensuite - one with a walk-in shower and the other with a tub/shower. The basement is ready for development and houses the laundry with washer/dryer, utility and rough-in for future bathroom and window could accommodate a future 3rd bedroom. Outside you have your very own backyard that is completely fenced and low maintenance with tiered deck and double garage with alley access. Located in the vibrant and expanding community of Brighton. This very attractive, move-in ready home is has much to offer you and ready to enjoy! (id:51699)
Loiselle Land Campground
Beaver River Rm No. 622, Saskatchewan
Nestled just moments away from Lac des Iles in Meadow Lake Provincial Park, this 6.2-acre campsite boasts a charming blend of pine, tamaracks, and natural poplar trees. It features 2 power hookups and 2 septic tanks, and is presently undergoing subdivision. A 2013 35’ Sabre 5th wheel on the property is part of the package. Don't miss out on this incredible opportunity! (id:51699)
521 Mistusinne Crescent
Mistusinne, Saskatchewan
Lake life awaits you HERE! Welcome to 521 Mistusinne Cr sitting along 800Km's of shoreline on Lake Diefenbaker! Here you will discover this meticulously maintained 1,420 sq ft 4 bedroom cabin. There's 2 bedrooms on the main floor with a full 3 piece bathroom, storage room, open concept kitchen, dining and living room that feature big beautiful ceilings and scenic view of the backyard. Upstairs there's a comfortable relaxing loft area with views of main floor and backyard and there's an additional 2 bedrooms to house your family and friends. Outside you'll love lounging on the expansive deck, patio area with firepit, grassed backyard or greenspace that affords plenty of space for everyone. There's a 14'3 X 22'2 single detached garage with concrete floor, insulated, boarded with power and built in work benches, perfect for storing your boat or lake toys! This beautiful cabin was built in 1982, sits on a 65' X 120' mature lot and comes with most furnishings, just pack your clothes and food and your set for family memories for years to come. There's been many upgrades over the years including; buried 200 amp electrical service to cabin & garage, garage built(2014), kitchen/front windows & vinyl siding(2016), deck(2016), shingles on cabin & garage(2017), chimney stack redone(2017) and patio with firepit constructed in 2020. There's a baseboard heater in primary bedroom, wall unit heater in living room with a cozy wood burning fireplace & insulated skirting around the crawl space. The cabin has water via the well under the deck and summer water for all your outside watering needs. Mistusinne is perfectly situated only 7 minutes to the town of Elbow that features restaurants, bank, grocery store/liquor store, Harbour View Marina with gas dock and Legendary Moe Norman designed 18 hole golf course! This property is ready for its new family to love, don't be sorry you missed it, call your favorite Realtor today! (id:51699)
402 1220 Blackfoot Drive
Regina, Saskatchewan
Location ,location Location. Enjoy comfortable living in this stunning 2-bedroom, 2-bath condo located on the top floor of the prestigious Bellagio Terrace. Enjoy beautiful southeast views from the 4th level balcony and a bright, open floor plan featuring 9-foot ceilings and luxury vinyl plank flooring throughout. The kitchen boasts maple cabinets and granite countertops. The large master bedroom includes an ensuite with shower with recently updated doors, providing a private retreat. A second bedroom and full bath offer additional comfort and convenience. The condo also features insuite laundry and a storage room, with all appliances included. The window coverings where recently upgraded adding a modern touch. This unit comes with two individually titled, heated underground parking stalls and additional storage in the parkade. The Bellagio Terrace offers a generously equipped gym and social room, perfect for an active lifestyle. Ideally located across from Wascana Park, with easy access to the University of Regina and downtown, this condo has it all. (id:51699)
2731 Borden Street
Regina, Saskatchewan
Fantastic opportunity to own a good solid home in a great area close to Douglas Avenue schools & church. House features 2 bedrooms, kitchen with newer cabinet doors & drawer fronts, ceramic flooring, appliances included, back door to large rear deck, spacious fenced back yard & garage, Lovely upgraded 4 pce bath w/ceramic flooring. West facing Living Room, basement finished with REc Room, Office/storage room, both with Dri-core floating floor, newer sewerline under house, sump pump, Heil HE furnace, c. air, PVC windows on main, shingles good, detached garage with lane access, front drive, fenced back yard, RV parking at rear. Note: laminate in the home is floating/click - hardwood under. (id:51699)
2254 Baldwin Bay
Regina, Saskatchewan
Welcome to 2254 Baldwin Bay, a delightful three-bedroom, three-bathroom residence nestled in a tranquil, sought-after neighborhood. This inviting home boasts a double attached garage and offers the perfect opportunity to add your personal touch to its timeless character. Step inside and be greeted by a warm and welcoming atmosphere. The spacious living areas feature original architectural details with modern flooring upgrades that exude charm and nostalgia. The generous layout includes a bright and airy living room, dining room perfect for entertaining, and a cozy family room with a fireplace for those cozy evenings. The kitchen, with its ample cabinet space and functional layout, is ready for your modern updates and creative vision. Upstairs, the three well-appointed bedrooms provide comfortable retreats, with the primary suite offering an en-suite bath for added convenience. The outdoor space is equally inviting, with a private backyard that beckons for landscaping and gardening enthusiasts. OUtdoor blinds and sound system add to the entertaining possibility. The double attached garage provides ample storage and parking, completing the practical aspects of this lovely home. Situated in a prime location close to parks, schools, and shopping, 2254 Baldwin Bay is a rare find that combines character and potential. Don’t miss this incredible opportunity to transform this charming house into your dream home. Schedule a viewing today and imagine the possibilities! (id:51699)
67 Dunfield Crescent
Meadow Lake, Saskatchewan
What an amazing transformation this property has undergone! Large mudroom addition done in 2015 giving you and your family space for all the things! Galley style kitchen (2023) is sure to impress with its amazing storage and all the natural light you could ask for. Good sized living room, 3 bedrooms and the recently updated full bathroom (2022). Lower level has the 4th bedroom, full bathroom, large family room, laundry room along with great storage. Furnace and water heater upgraded in 2018, shingles/soffit/siding done in 2015. House is equipped either central air conditioning, fenced yard, deck and a double detached garage with alley access. This home is a must see, call today. (id:51699)
710 1303 Richardson Road
Saskatoon, Saskatchewan
Don't wait! These wonderful townhouses are going like hotcakes and this awesome location overlooking the dog park will not last long! The open concept main floor is spacious with an upgraded kitchen that flows through into the dining and seating area for entertaining. The elegant maple cupboards offer up plenty of storage space with elegant fixtures and bar seating alongside the island. On the main floor is a 2 piece bathroom, just steps off a very large balcony with ample room for a bbq and seating, to make a lovely extension to your living space. Upstairs you'll find the large primary bedroom and it's custom walk in closet and thoughtfully separated by a large laundry area are the other two bedrooms, also with custom shelving, by a and 4 piece bathroom. This unit has literally just received a fresh new coat of paint and shows like new, as well as replaced the upstairs carpet wiht laminate through tout, and installed a brand new Samsung microwave rangehood. These original owners have also just updated the on demand hot water heater, and as it is heated via hydronic furnace throughout this makes for a huge monthly cost savings. With electric parking right in front of the unit, a detached single garage, as well as a large storage room on the balcony, this townhouse condo has everything you could need. Easy access to Circle Drive, the airport, SIAST, the University, or for an easy commute to Warman or Martensville, as well as all amenities, makes this an ideal location for buzzing around quickly for whatever you need. (id:51699)
Donegan Acreage
Great Bend Rm No. 405, Saskatchewan
Don't miss this unique acreage just 35 minutes from Saskatoon! This 1,976 sqft home was built in 2009 and features a fully developed basement. Purpose-built to be wheelchair accessible, this property features wider doorways and hallways, as well as an ELAVATOR and a large SWIM SPA with hoist for wheelchair. Deck ramps to firepit and garden. Located on 10 well treed acres of land .... 3 bedrooms up, 2 down. 3 bathrooms, open concept living with a 2 car attached garage. Located on 10 acres of land! 35 min to Costco. 15 min access to banks, groceries, motor licensing, post office, mechanics and healthcare in Bordon and Radisson. K-12 schooling in Borden with bussing right to the door. The location is very private with amazing nightly northern light and star shows. The garden is 69 x 69 with pear trees, apple trees, cherry trees raspberries, saskatoon berries, haskams, asparagus, horseradish, rhubarb, dill etc. Private country (id:51699)
Munn Road Acreage
North Battleford Rm No. 437, Saskatchewan
If your looking to live the acreage life but want to be close to town, this 26.34 acre acreage might be just what you are looking for! Approximately 15 kilometres from North Battleford and located just off of Highway 16 East, you barely have any grid to go down to get to this private acreage. Pulling into the mature lot, you will first notice the double detached garage which is fully insulated. The house has 1,110 square feet of living on the main floor including 3 bedrooms and 2 bathrooms. The living room features a wood stove, perfect for those cool winter months. The family room in the basement has recently been renovated and offers a secondary space to hang out. There is a large deck off of the patio doors in the dining room to relax on after a long day of work. For all of the horse lovers out there, there is a barn with a tack room, stalls and an area that is fully fenced in. This tranquil piece of paradise has so much to offer for you and your animals! Call for your personal tour today! (id:51699)
411 5th Street E
Wynyard, Saskatchewan
This stunning bungalow is situated in a prime location, featuring contemporary design elements and an abundance of natural light throughout its open-concept layout. Upon entering, you'll be welcomed by the warm ambiance of this home. The spacious living room seamlessly connects to a well-appointed kitchen, boasting modern style, ample counter space, and plenty of storage. The dining area accommodates any table size and opens onto the top deck, providing excellent flow to the maintenance-free backyard—a perfect spot for entertaining or enjoying your morning coffee. The main floor includes two generously sized bedrooms and a full bath. The third bedroom features a convenient two-piece ensuite. Adjacent to the kitchen and dining area is the main floor laundry, complete with additional closet space. The lower level of this home is a blank canvas, ready for your personal touch and design. A detached garage (26x26) offers ample parking and storage, while the fully fenced backyard includes a gate at the rear for any extra items you may have. This turnkey property combines modern living with thoughtful design, natural light, and a fantastic location. Upgrades include a metal roof, front and back landscaping, fencing, vinyl plank flooring, and a hot water heater. Don't miss out on this exceptional home! (id:51699)
591 35th Street W
Battleford, Saskatchewan
Great high traffic corner lot location in battleford along side highway 4 south. Good opportunity for a gas station or restaurant or any other commercial investment. Completely fenced with 2 gated entrances one on the east side and one on the north. (id:51699)
107 Merlin Crescent
Regina, Saskatchewan
Welcome to 107 Merlin Crescent in the heart of Coronation Park, steps away from public and Huda schools. Pride of ownership is evident in this bungalow, featuring 1162 ft.² including a lovely sunroom addition at the back. You will appreciate numerous updates that include furnace, shingles, windows, and sewer line, along with a recent basement renovation. The main floor is spacious, bright, and extremely inviting. The U-shaped kitchen with newer appliances offers an eat in dining area and a pantry, before carrying on into the large living room with hardwood flooring and bay window. There are three bedrooms on the main floor, one offering access to the sunroom, and the primary features a 2pc ensuite. Downstairs, newer carpet flows throughout the rec room and den, with a 4th bedroom (window may not meet current egress requirements) and a gorgeous new 3pc bathroom to complete this space. A well thought mechanical room shows solid foundation walls and offers room for storage in the adjacent workshop area. In the back, a 24 x 26 heated garage with an indoor workshop awaits. Artificial turf provide a great place to relax and enjoy the sun in the yard and there is plenty of off street parking for you and your guests. This house is the perfect place to call home and has been lovingly cared for by the same family for over 30+ years. If you’re ready to call this place home, book a personal viewing today! (id:51699)
1937 Coteau Avenue
Weyburn, Saskatchewan
Welcome to this 2015 built home in the Creeks development at 1937 Coteau Ave in Weyburn. The kitchen holds plenty of cabinet and counter space and is open concept to the dining room and living room, so entertaining is effortless. The living room has a beautiful gas fireplace, and dining room has access to the back yard. There are 3 nicely sized bedrooms, with the master boasting a 3 piece ensuite, and walk in closet. The basement is ready for the new owner to make their own, with plumbing for an additional bathroom already installed. The 2 car attached garage is a great place to park or work on projects, and also adds extra storage space. Contact for your tour of this property today! (id:51699)
228 Sunset Place
Echo Bay, Saskatchewan
Lakefront cabin at Big Shell Lake, located in Echo Bay. Incredible lake and sunset views. Newer shingles, newer windows and recently painted in 2023. This year-round cabin is located only 75 minutes from Saskatoon, close to Memorial Park and Golf Course. Comes totally furnished. Has a large maintenance free deck with Southwest views. Approximately 1230 sq ft on 2 levels. 3 + 2 bedrooms. This is a turnkey operation with private well. Including an aluminum Dock and 6000 lb boat lift as well as a titled storage lot The Resort Village of Echo Bay is a fantastic community boasting two playgrounds, a boat launch, pickleball courts, gardens, a community hall, and more. You can drive through the village and see how well the roads are maintained and check out the amenities for yourself. (id:51699)
3379 Dent Crescent
Prince Albert, Saskatchewan
Spacious and functional Carlton Park family home! This 2-storey split design features an L Shaped living and dining room, functional kitchen with numerous Oak cabinets, with stainless steel fridge and built-in stainless oven, microwave, and dishwasher and garburator overlooking the family room with natural gas fireplace with access to a south facing 3-season sunroom viewing the backyard. 3 spacious bedrooms on the upper floor, principal bedroom with 3-piece ensuite and walk in closet, 4-piece main bath separates the 2 additional bedrooms. Handy laundry/mud room off the 24’ x 25’ insulated garage and also adjoining a 2-piece bath. Basement developed with L Shaped family room, utility room, cold storage and spacious 6’ crawl space. The exterior has been upgraded to vinyl siding and newer windows which together with the metal roof installed in 2001 makes for a truly maintenance free exterior. Please refer to attached Schedule A for complete list of updates. Minutes to the neighborhood park and playground complete the package for this beautiful family home in a mature neighborhood surrounded by equally well maintained and upgraded neighborhood homes. (id:51699)
101 Harvard Crescent
Saskatoon, Saskatchewan
Premium property and location with continuous rental income in the highly sought after Harvard Crescent. This 1135 sq.ft bi-level features 3-bedrooms on the main floor and an excellent non-conforming 2-bedroom suite in the basement, which has separate entry and large windows throughout. It is conveniently located in West College Park, with walking distance to elementary and high schools, bus stops, University of Saskatchewan, shopping malls, grocery stores and anywhere else in the city via circle drive. The main floor features a bright and sunny dining room, all-new kitchen, living room with maple hardwood flooring and TV media wall, three good-sized bedrooms with luxury carpets, and a newly renovated 4-piece bathroom. The basement suite boasts two large bedrooms, a good sized oak kitchen, living room with a wood-burning fireplace, built-in bookcases, beamed ceiling with recessed lighting, large windows, and laminate flooring. The recent renovations include a brand-new kitchen (2022) with ceiling height cabinetry and soft closing doors, quartz countertops and high-end LG appliances, an all-new 4-piece bathroom (2021), new roof shingles and insulation (2021), new triple pane windows up and down (2021), Hunter Douglas blinds (2021), new light fixtures (2021), new carpets (2021) and fresh paint throughout the main floor (2021), and more! The full renovation list will be provided during house viewing. Additional features include central air conditioning; TV media wall with electric fireplace in the living room (2023), wall accenting throughout the home, south facing backyard on a huge 70’ x 140’ lot with large garden plot, concrete block patio, and yard storage shed. This property offers the perfect blend of convenience, style, and a great source of revenue income and lots of potential with its huge corner lot. Don't miss out on this opportunity to call this your new home and schedule your viewing today! (id:51699)
1446 Warner Street
Moose Jaw, Saskatchewan
LOCATION….LOCATION!!! This well maintained Bi Level is within walking distance to the new elementary school….Coteau Hills Elementary along with public transit. On the main level you will find a large living room with a large south facing window to allow plenty of natural sunlight throughout the home. The dining room & kitchen are an original layout that you will love. With the extra kitchen cabinetry & area for a coffee bar along the west wall is a perfect solution to add extra storage and space. It also boasts white cabinetry along with an updated backsplash and white appliances. Down the hall you will find a 4pc bathroom along with plenty of room in both the Primary and second bedrooms. Downstairs there is a large family room, bathroom and 2 extra bedrooms. Out the back door leads you to a fully fenced backyard with a 16 x 18 tiered deck, L shaped patio, garden space. There is also a 20 x 24 heated (electric), insulated garage, with extra shop space to tinker and access to ceiling storage. Extras this home has are underground sprinklers in the front, off street parking, central air, central vac & 100 AMP electrical service. Some updates this home has seen are: Shingles (house, shed & garage), water heater, vinyl plank flooring on the main level and bedroom in the basement. This home is definitely one that should be added to your list to view. (Gazebo on the patio does not stay. Second fridge & 3 cabinets in the garage will be included) (id:51699)
28 302 Herold Road
Saskatoon, Saskatchewan
Welcome to this conveniently located two storey townhouse in Lakewood that features an attached garage and an extra electrified surface parking stall. This home has been well maintained and features a nice size kitchen/dining area with doors that lead out to balcony to enjoy those summer days, large living room, 2pc bath all on the 2nd floor. Upstairs you’ll find in suite laundry, 4pc bath and two large bedrooms. An additional den and storage area/utility room is located just off the garage. This is a well managed complex with very reasonable condo fees and walking distance to all your amenities. Inquire now to come check out this awesome townhouse! (id:51699)
2735 Kliman Crescent
Regina, Saskatchewan
Current owners have cared very well for this spacious bungalow for over 30 years. Features include: dining room overlooking front facing living room, ample sized kitchen with a good amount of cabinets, overlooks a cozy family room with newer gas fireplace and patio doors to a deck, ½ bath and walk-in closet off the master bedroom. The basement has roughed-in plumbing for 3 pc bath and is wide open for future development plans. Excellent location! Close to schools, parks, and, East side shopping. Bonus features: shingles recently replaced and most main floor windows. (id:51699)
1733/1735 Eaglesham Avenue
Weyburn, Saskatchewan
Here is a great opportunity to purchase both sides of a duplex on a quiet street in Weyburn. #1733 and #1735 Eaglesham Avenue would make a great addition to any real estate investment portfolio or if a buyer is wanting to live in one side and rent out the other for extra revenue. Both units have plenty of space at 796 sq ft with 3 bedrooms and 2 bathrooms. Each unit has a nice mature backyard which is fenced and offers a garden space. The Weyburn rental market is very strong so high end rental properties like these are always easy to keep full. Call to book a showing today. (id:51699)
607 Orlowski Avenue
Estevan, Saskatchewan
Located in a desirable location in Estevan! This 1247 sq.ft. bungalow with a double attached garage is awaiting new owners to enjoy it. This home has been meticulously maintained throughout the years. As you entered into the home you're greeted with a lovely sized sunken living room with big east facing windows. The kitchen and dining room is spacious with so much room to entertain while cooking a meal. Plenty of cupboards, counter space and island! You can also access the backyard and enjoy the yard space and 2 spacious decks to sit out on. The main floor features 3 nice sized bedroom and full bathroom. The master bedroom has a walk in closet and 3 pc bathroom. To finish off this amazing home is a full finished basement with functional space! A large laundry room, bedroom, bathroom and family room. A few updates to mention furnace, a/c, shingles, windows and basement to name a few!! Book your showing today!! (id:51699)
487 Matador Drive
Swift Current, Saskatchewan
Perfectly positioned in the highly sought after Trail Subdivision you will find this freshly remodeled home showcasing high end finishes and superior craftsmanship. The exterior has been tastefully updated with brand new vinyl siding, cedar shakes, PVC windows, updated shingles, soffit, fascia and a cozy front deck. Entering through the front door you’ll find an airy open concept living space freshly painted in a modern color palette, laced with modern accents and filled with natural light. The space flows seamlessly from the cozy living area into the dining area through to the BRAND NEW kitchen. The Modern white kitchen takes excellence to the next level with soft close cabinetry, hidden drawers topped with marbled quartz countertops and finished off with a custom tile backsplash. Stainless steel appliances, recessed lighting, modern pendant lighting and a custom coffee bar complete the space. Down the hall you’ll find a main floor laundry room, 4-piece washroom, 2 bedrooms, including a sizeable master bedroom, and a 3- piece en-suite. All the flooring on the main floor has been freshly redone with luxury Vinyl plank and modern linoleum. At the bottom of the stairs sits a comfortable family room, a third 3- piece washroom and 2 additional bedrooms. This level has also undergone a complete renovation including new vinyl plank flooring, bathroom Reno, paint and more. A large utility storage room completes this floor. To the rear is where you will find your summer sanctuary. Fully fenced it features a brand new deck, concrete patio, mature greenery, garden space and underground irrigation. Other features include a brand new 200 amp electrical service, a new water softener, Central A/C, Central Vac, custom window coverings AND an attached 18x20 insulated garage! Homes like this are few and far between, from its manicured exterior to the lovely yard you will not find a project left to tackle. Contact today for more information or to book your personal viewing . (id:51699)
25 Burke Crescent
Swift Current, Saskatchewan
Welcome to 25 Burke Crescent, a meticulously maintained and inviting single-family home in the southwest corner of Swift Current. This property offers an abundance of features that cater perfectly to family living. The house boasts five bedrooms - three on the main floor and two in the recently renovated basement. Depending on your needs, the basement's fifth room can be used as a bedroom or den. The kitchen is tastefully designed and functional, with custom pull-out cabinetry and a sleek new appliance package. It opens seamlessly into the living area, featuring updated vinyl plank flooring. Stepping outside, you will find a fully fenced yard complete with underground sprinklers and a covered deck perfect for those summer BBQs. Additionally, there is a side deck with a pergola providing ample space for outdoor entertainment. As well as being aesthetically pleasing with its exposed brick and vinyl siding exterior, practical updates have also been made, including new windows, shingles and flooring. Other notable features include central air conditioning, keyless entry doors and an oversized double garage(24x30) with workspace area that benefits from heating during those cooler months. Located within steps of Fairview Twin Arenas and Fairview K-8 school, this property is ideally situated for families. You'll also enjoy close proximity to multiple green spaces as well as the Fairview Pool and Chinook Golf Course. Take advantage of this gem! Book your viewing today! (id:51699)
326 Rose Street N
Regina, Saskatchewan
Welcome to 326 Rose Street N. Located in Regina's North end in the Churchill downs neighbourhood. This home is conveniently located near the new joint elementary school which is being built on the site of the existing Imperial Community School. This home is also close to many north end amenities as well as having easy access to Ring Road and Downtown. This 4 bedroom, 2 bathroom bungalow offers just under 900 sq-ft of main floor living space. The living room features hardwood flooring with a wood burning fire place and accent wall. Adjacent to the living room is the updated kitchen that features dark cabinetry, stainless steel appliances and tile flooring. Completing the main floor are 3 bedrooms and a 4 piece bathroom with a soaker style tub. The fully finished basement features a large rec room, a 4th bedroom, a 3 piece bathroom and laundry/utility room. Completing this home is a 21x25 double detached garage and large backyard that features a deck with gazebo and fire pit area. Upgrades are; New power panel (2018), Rubber paved driveway (2018), New sewer line with back-flow valve (2018) (id:51699)
355 Thain Crescent
Saskatoon, Saskatchewan
This 1228sq/ft bungalow home is located in the quite community of Silverwood Heights; it features 3 bedrooms and 2 bathrooms. The living room with beautiful hardwood flooring and large windows to allow plenty of natural light. The kitchen is efficiently designed complete with appliances and ample cabinetry & counter space. The fully finished basement offers a spacious family room, recreation area, 2 dens, laundry room. Additional items to note: newer shingles , most windows newer, newer HE furnace, new water heater, double attached garage, central air conditioning and large yard. Ideally located to schools, amenities, shopping and public transit. (id:51699)
5016 Staff Crescent
Regina, Saskatchewan
Nestled in the sought-after community of Lakeridge, this delightful residence offers the perfect blend of comfort, accessibility, and convenience. Situated in close proximity to schools, parks, and essential amenities, this location provides an ideal setting for families seeking an effortless lifestyle. Upon arrival, the home's charming curb appeal welcomes you with its well-maintained landscaping and inviting facade. The double attached garage not only enhances convenience but also provides ample space for parking and storage. Designed with accessibility in mind, this home boasts wide hallways and doorways, ensuring ease of movement throughout the living spaces. A ramp in the garage further enhances accessibility, offering a seamless transition for all residents. Inside, the front living room features a large picture window perfect for your plants to thrive. The well-appointed kitchen serves as the heart of the home with ample cabinetry, and a convenient centre island for meal preparation and casual dining. Adjacent, the dining area provides a cozy space for enjoying meals together while reconnecting with your loved ones. Off the dining space is a den, that could function as a home office or could be converted to a 3rd bedroom. The 2nd bedroom and 4 piece main bathroom, plus the primary featuring a 3 piece ensuite round out this level. Downstairs, the fully finished basement adds versatility to the home with two additional bedrooms and 4 piece bathroom, ideal for older children or guests. The spacious rec room would be the best spot to catch a Saskatchewan Roughrider game! Outside, the backyard oasis provides a private retreat for outdoor enjoyment with a large no maintenance deck and ample yard space, perfect for your garden! This home has been witness to first steps, first Christmases and so many family memories, the current owner can't wait to pass it along to someone new to love and enjoy. (id:51699)
Williams Acreage
Laird Rm No. 404, Saskatchewan
Nestled in the tranquil countryside just 35 minutes north of Saskatoon and a mere minute to the west of Hepburn, this delightful 1525-square-foot home, graces a 10-acre parcel surrounded by lush trees and ample space for additional outbuildings. The main level presents a cozy living area complemented by an adjacent den/office, a convenient main-floor laundry room featuring a sink, and a spacious kitchen and dining area. Large windows throughout the main floor bathe the space in abundant natural light. On this level, you'll find three bedrooms and two bathrooms, while the basement offers two more bedrooms with plumbing rough-ins already in place for a future bathroom. Step into the 48x24 heated and insulated three-car garage with direct access from the home. For families, the school bus conveniently picks up children right outside the front door, providing easy transportation to Hepburn's K-12 school. (id:51699)

