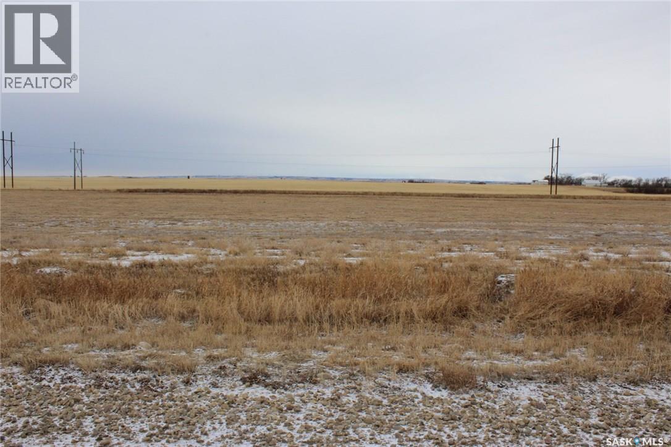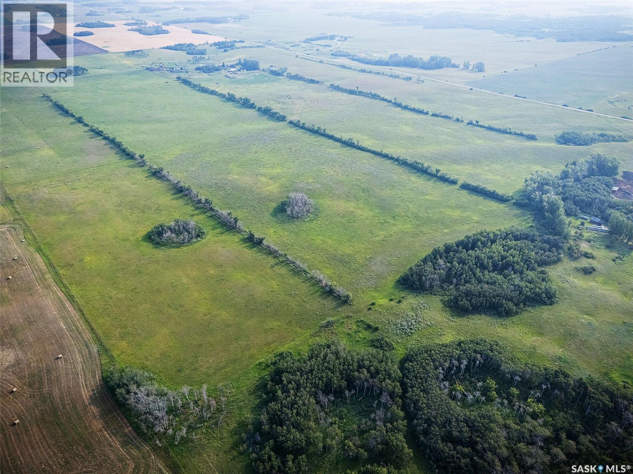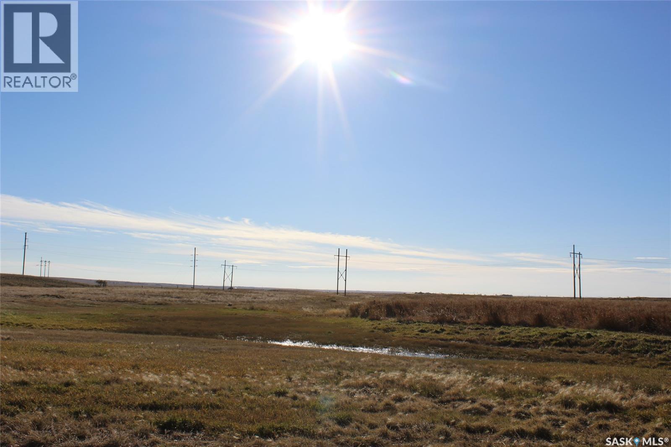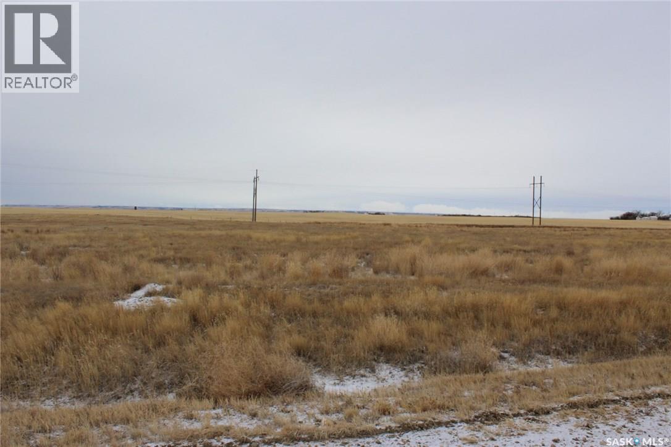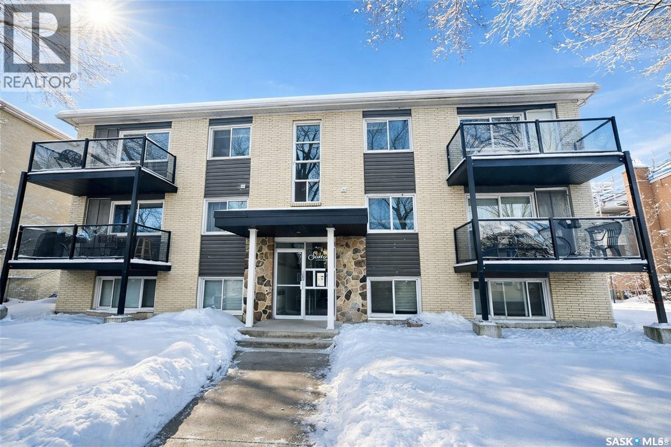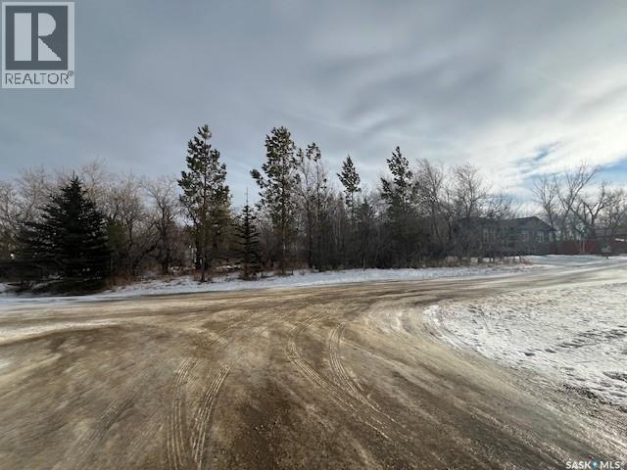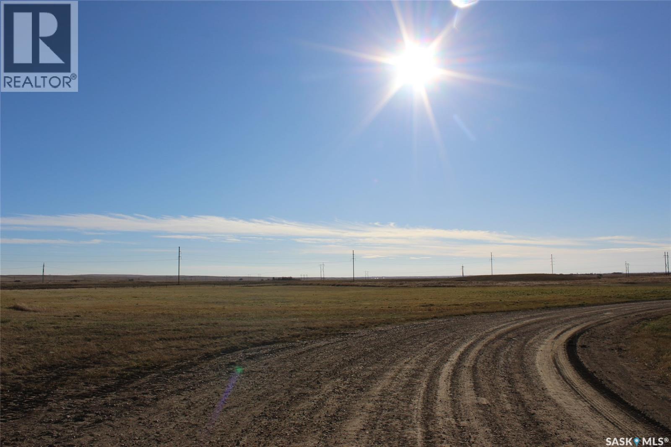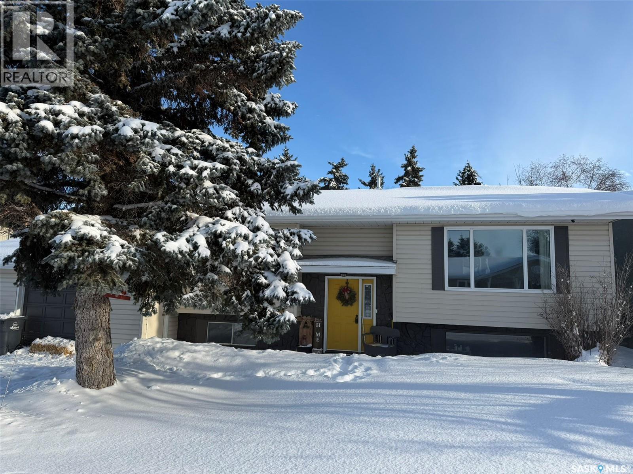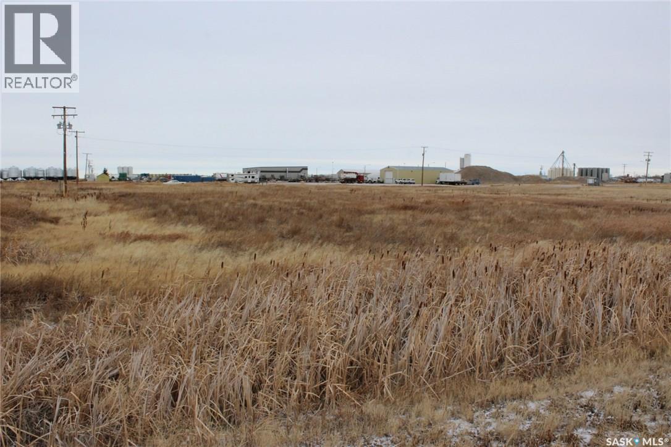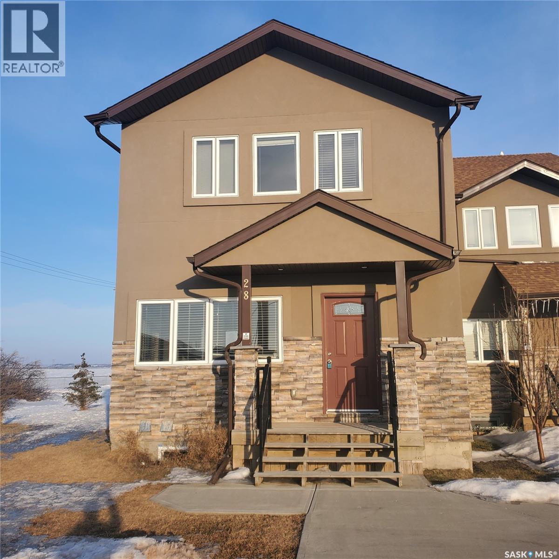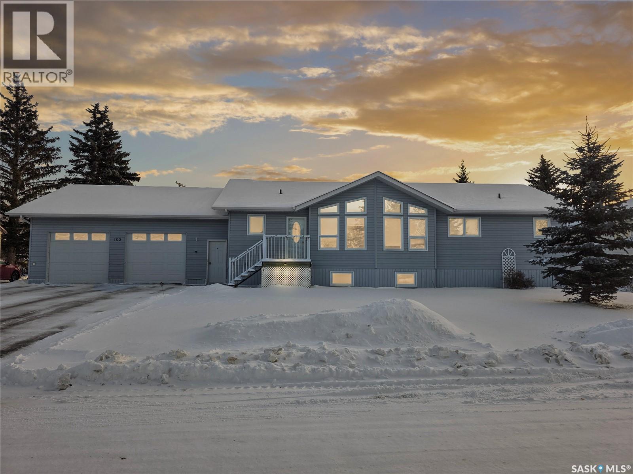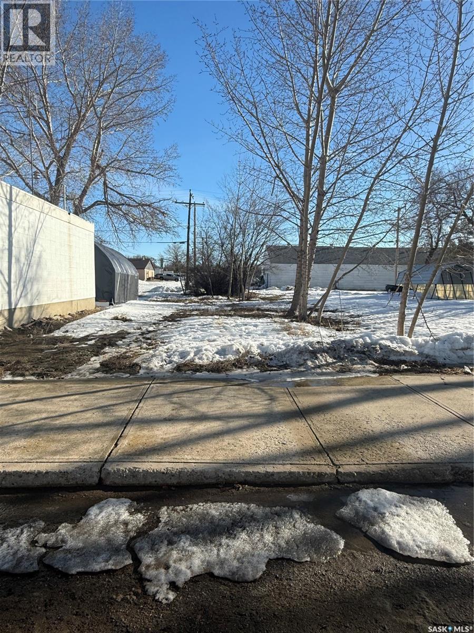801 Horsey Road
Shaunavon, Saskatchewan
Located in Shaunavon's Industrial Park, this lot is located directly across from the Magnum Cementing Building. The lot is accessed from a gravel road and is rectangular backing on to a major power line and a farmer's field. The site is not serviced but has good elevation and access. The area is has a busy oil and gas sector with tons of opportunities. (id:51699)
Preston Road Land
Corman Park Rm No. 344, Saskatchewan
Prime 80.43-Acre Parcel – Future Development Potential Near Saskatoon. Embrace the opportunity to own 80.43 acres of prime land nestled in the Rural Municipality of Corman Park, just 14 km south of Saskatoon on Highway 11. This expansive property offers the perfect balance of rural tranquility and strategic proximity to city amenities—ideal for developers, investors, or those seeking a private countryside retreat. Location Highlights: Located only 6.5 km from Saskatchewan International Raceway, easy access via Tamake Road, which has been endorsed by the RM for future paving, situated within Electoral Division 3. Close to key infrastructure: Corman Park Elementary School is just 4.9 km north, with a proposed high school development in conjunction, convenient commute to Saskatoon—less than 15 minutes to city limits. Zoning & Utilities: Zoned AG – Agricultural District, offering flexibility for various land uses, including future subdivision or agricultural operations. Water, power, and gas are available at the property line, ready for hookup. Surrounded by a serene country setting, ideal for residential or lifestyle acreage development. Whether you envision a country estate, equestrian facility, small-scale farming operation, or wish to capitalize on future development in this growing area, this property offers incredible potential with key infrastructure and zoning already in place. Don’t miss this rare opportunity to secure a substantial tract of land with strategic development promise just minutes from Saskatoon. Directions: From HWY 11, go west on Township Rd 350, then north on RR 3052. Land is on the left. (id:51699)
775 Horsey Road
Shaunavon, Saskatchewan
Industrial space on Horsey Road in Shaunavon. With 2.11 acres endless opportunities await you in this great area. Lot is West of the #37 highway and ready for immediate possession. (id:51699)
705 Horsey Road
Shaunavon, Saskatchewan
Situated in Shaunavon's Industrial Park, this 2.11-acre lot is available for immediate possession. Located on the West side of Horsey Road Mid-Block, this site backs on to a major power line and a farmer's field. The lot is a standard rectangular shape and the purchase of multiple lots is an option. Are has many established businesses in a variety of industries. Access from an established gravel road, with good elevations. (id:51699)
15 2157 Rae Street
Regina, Saskatchewan
Discover the charm of Cathedral living with this two-bedroom, one-bathroom condo perfectly placed in the Cathedral neighbourhood. Located close to downtown, this home offers easy access to a wide variety of local shops, restaurants, cafes, and amenities that make Cathedral such a vibrant place to live. Inside, you’ll find a comfortable layout with bright living spaces and a functional kitchen. This place has been recently painted throughout and just had the carpets replaced. Smells like a brand new home! The private balcony provides a spot to relax with your morning coffee or enjoy the peaceful, tree-lined surroundings. Condo fees include HEAT AND WATER, offering excellent value and low-maintenance living. Whether you’re a first-time buyer, downsizing, or looking for an investment property, this condo is a wonderful opportunity to enjoy the lifestyle and convenience that the Cathedral area is known for. Why rent when you can own! With 5% down... mortgage + property tax + condo fees = approx $1400 monthly and that includes heat and water! (id:51699)
Lots 16 And 17 Herbert Street
Caron Rm No. 162, Saskatchewan
Here is a fantastic opportunity for you to finally find those dream lots that you have been searching for! Here they are! You can develop your dream home here and you already have neighbors who have established their homes on HERBERT STREET in CARON. This is 100 feet of frontage on a lot that is not just bare prairie dirt, but has some trees and shrubs to provide a nice setting for your new home. The Power, Gas and Water are close by for your hook ups once you are ready to start building. Located just 20 mins from Moose Jaw, you can enjoy the beautry of this hamlet that demonstrates pride of ownership . Take a drive around and you will see! So call for further details and you may have just found that perfect lot to develop for your family to ENJOY! (id:51699)
601 Horsey Road
Shaunavon, Saskatchewan
Located in Shaunavon's Industrial Park this 2.11-acre lot is available for immediate possession. Located across the street from the CanWest Propane lot this site backs on to a major 4 wire High Tension Overhead Powerline. The lot is rectangular with good elevation and gravel road access. Come develop this site for your dream. (id:51699)
410 Miller Crescent E
Wynyard, Saskatchewan
This beautifully updated home combines move-in-ready comfort with one of the best backyard settings in town. The main floor impresses with a fresh, modern feel and features two spacious bedrooms. Step outside to your own private oasis: a stunning deck and a relaxing hot tub overlook a fully fenced backyard that backs directly onto the natural beauty of the coulee—perfect for morning coffee or evening sunsets. Downstairs, discover two additional bedrooms, offering excellent flexibility for family, guests, or a home office. Practicality meets convenience with a single attached HEATED garage. Enjoy the peace of a quiet street. This is the perfect blend of serene living and modern updates. Don’t miss it! Contact today for your private viewing! (id:51699)
605 Horsey Road
Shaunavon, Saskatchewan
Located in Shaunavon's Industrial Park this 2.11-acre lot is available for immediate possession. Located across the street from the CanWest Propane lot this site backs on to a major 4 wire High Tension Overhead Powerline. The lot is rectangular with good elevation and gravel road access. Come develop this site for your dream. (id:51699)
28 1703 Patrick Crescent
Saskatoon, Saskatchewan
Welcome to 28-1703 Patrcik Cres. One of a kind stunning 2400 sqft Two-Storey townhouse in Willowgrove, Saskatoon – Perfect for Large Families or Investment. This spacious corner unit boasts a generous 2400 sqft layout, offering ample room for your family’s needs. Featuring 5 large bedrooms and 6 bathrooms, this home ensures everyone has their own private space. Each bedroom upstairs has its own 3 pc bath while the master bedroom has an extra jacuzzi tub. A well-appointed den adds versatility to the basement ideal for a home office, study, or playroom. The open-concept kitchen is a chef’s dream with beautiful granite countertops, making meal prep both stylish and practical. The home’s fully finished basement provides even more living space, perfect for a media room, fitness area, or additional entertainment space. With a double-attached garage, you’ll enjoy the convenience of indoor parking and additional storage space. The spacious, sun-filled interior is complemented by its prime corner unit location, offering privacy and extra yard space. Whether you're looking for an investment opportunity or a home large enough to accommodate a growing family, this property checks all the boxes. There is a condo levy but has been paid by the seller. Sold as is where is. Call your favorite realtor to schedule a private viewing. (id:51699)
105 Nelson Avenue
Kipling, Saskatchewan
Welcome to 105 Nelson Ave. in the friendly community of Kipling, Saskatchewan, where small-town living meets thoughtful modern design. Built in 2011, this four-bedroom, three-bathroom family home offers over 1,500 square feet of smart, functional living space with vaulted ceilings and an open-concept layout that feels bright and welcoming from the moment you step inside. Large windows throughout the home bring in an abundance of natural light, creating a warm and inviting atmosphere .The kitchen has been carefully designed with everyday living in mind, featuring a spacious island, a large lighted pantry, and excellent flow into the dining area, which easily accommodates a full-size table for family meals. A bright hallway leads to two generous bedrooms and a spacious primary bedroom complete with a 36-square-foot walk-in closet and a private three-piece ensuite with shower. A gated staircase leads to the fully finished lower level, where you’ll find an additional large bedroom, a two-piece bathroom with a floor drain already in place for future development, plenty of storage, and an expansive family and recreation area. This impressive space offers endless possibilities, whether you envision a games room, home theatre, or entertainment space tailored to your lifestyle. The utility room is well equipped with a full water filtration system, air-to-air exchanger, and a separate electrical panel capable of operating on generator power if needed. Outside, a lovely deck overlooks a fully landscaped backyard complete with a storage shed. The oversized, insulated, and heated double attached garage with concrete floor is ideal for year-round use and easy cleanup during Saskatchewan winters. Families will appreciate that the home backs onto the skating arena and is just a few blocks from the Pre-K to Grade 12 school. With access to parks, recreational facilities, and local dining and shopping, this home offers the perfect balance of comfort, community, and small-town charm. (id:51699)
248 Centre Street
Shaunavon, Saskatchewan
The best spot to build your commercial business on Centre Street in Shaunavon. This is a great 52 x 120 vacant lot. All utilities at the curb. Call and get this before its gone! (id:51699)

