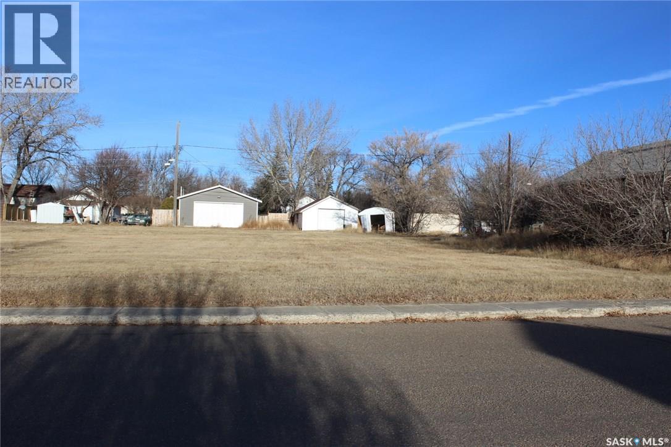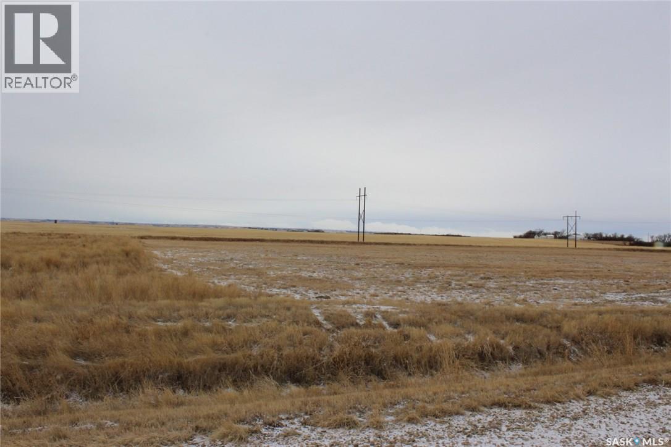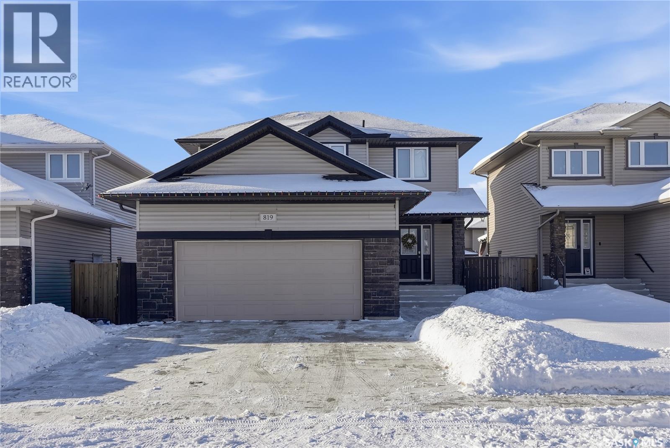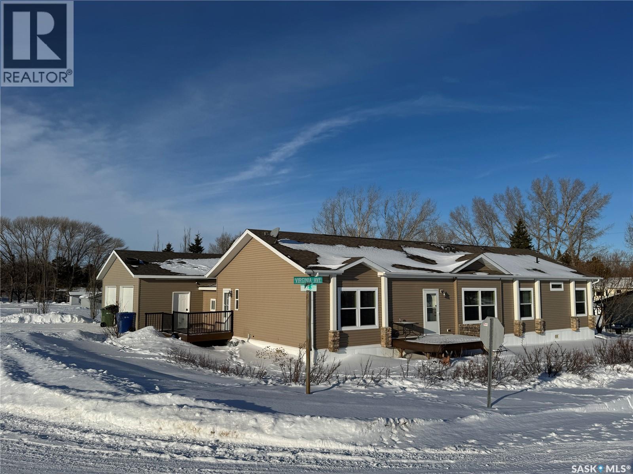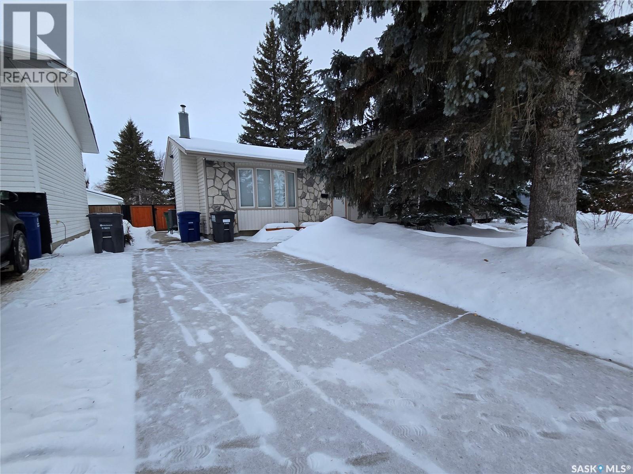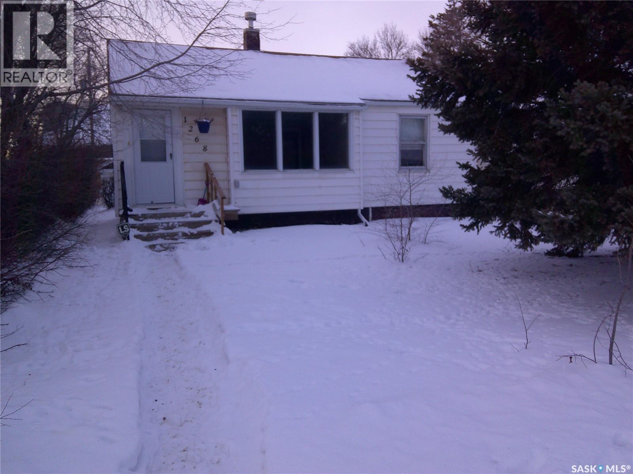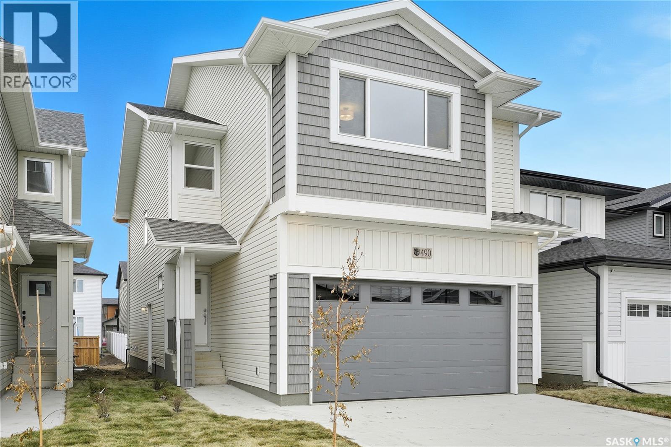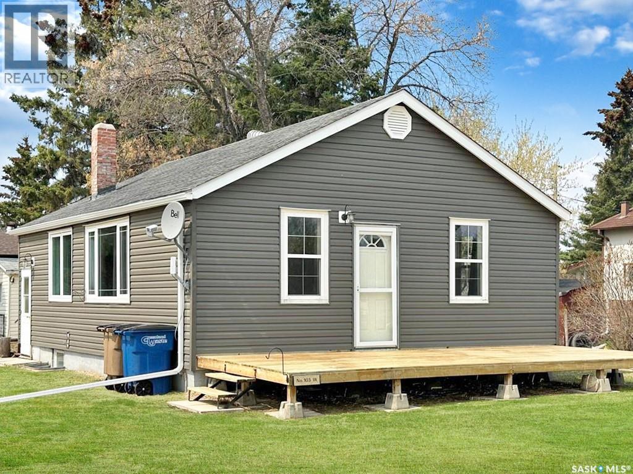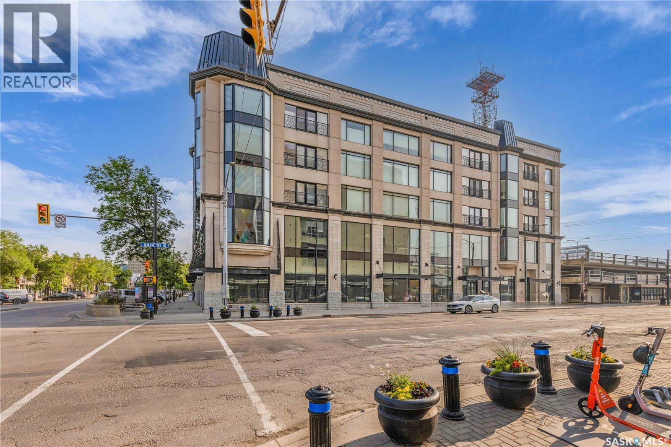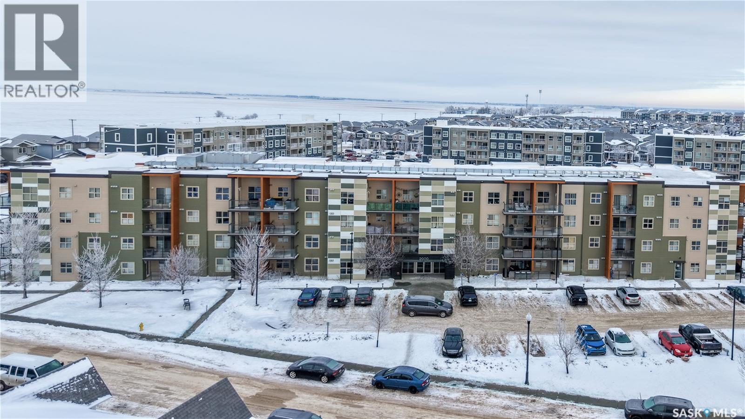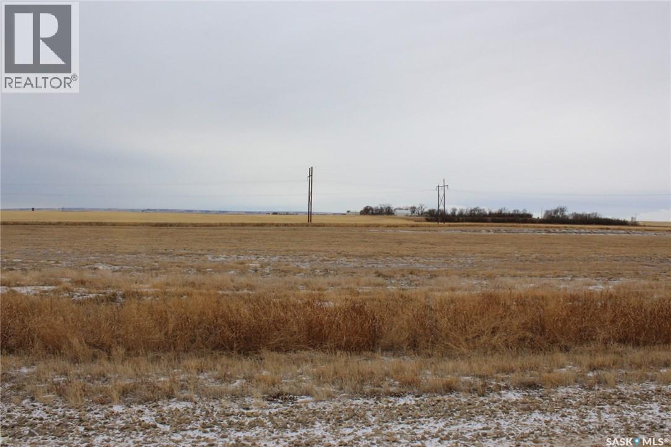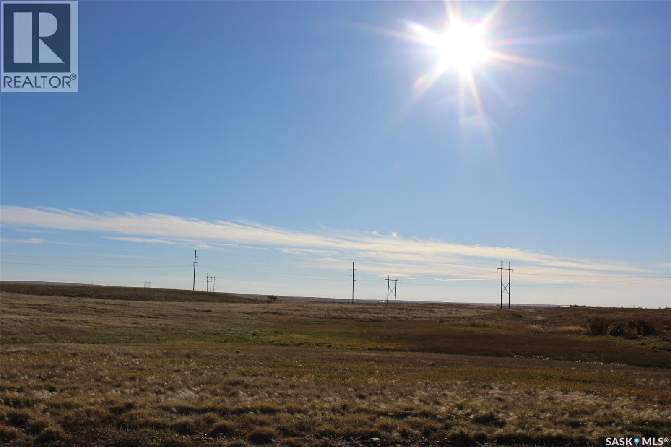253 2nd Avenue E
Shaunavon, Saskatchewan
Available in an established residential neighborhood in Shaunavon and ready for your dream home. Purchase of multiple lots on the site are available for qualified buyers interested in the development of multi-unit house projects. The site is zoned R2. Get ready to build something new! (id:51699)
725 Horsey Road
Shaunavon, Saskatchewan
Located in Shaunavon's Industrial Park, this 2.11-acre lot is ready for your business. The area is a busy oil and gas area, with many other established businesses in the development. This lot is a standard rectangular lot that backs on to a major power line and a farmer's field. The site has good gravel access and decent elevations for your new build. Ideal industrial development area. (id:51699)
819 Korol Way
Saskatoon, Saskatchewan
Welcome to 819 Korol Way in Hampton Village—an original-owner, 2012-built two-storey that offers the space, functionality, and turnkey comfort today’s buyers are looking for. With 4 bedrooms and 4 bathrooms, a fully developed basement, and a double attached heated garage, this home checks all the boxes for growing families and busy professionals alike. The main floor is bright and inviting with a practical front foyer, convenient powder room, and an open-concept layout that makes everyday living easy. Large windows bring in natural light, while the living room flows effortlessly into the dining area which is ideal for entertaining. The kitchen features rich cabinetry, plenty of prep space, and stainless steel appliances, with direct access to the backyard for seamless indoor/outdoor living. Upstairs you’ll find three bedrooms, including a comfortable primary suite complete with a walk-in closet and private ensuite. Two additional bedrooms and a full bathroom complete the upper level, creating a smart layout that keeps everyone close while still offering privacy. The fully finished basement adds excellent versatility with a spacious family room for movie nights or game days, a fourth bedroom that works perfectly as a guest room, home office, or workout space, plus another full bathroom. The utility/laundry area offers added storage and keeps things organized. Step outside to enjoy a fully fenced backyard with a raised composite deck, gazebo, and a storage shed which is perfect for summer BBQs, relaxing evenings, and keeping seasonal items tucked away. The attached garage is fully finished with a natural gas unit heater and includes great storage solutions for bikes, tools, and toys. Located close to parks, schools, shopping, and all the conveniences of Hampton Village, with quick access to major routes. Move-in ready with neutral finishes and a floor plan that simply works. Possession available March 1st, come take a look! (id:51699)
528 Duke Street
Imperial, Saskatchewan
Spacious 2,100 sq. ft. bungalow located on the edge of Imperial, offering peaceful countryside views and stunning prairie skies. This well-designed home features four generous bedrooms and two full bathrooms, including a primary suite with a 4-piece ensuite and soaker jet tub. The open-concept layout includes a bright living room with a cozy electric fireplace, plus an additional family room—ideal for entertaining or extra living space. The impressive kitchen boasts stainless steel appliances, including a double built-in oven, abundant cabinetry and counter space, two pantry cabinets, a large island with breakfast bar, and a spacious dining area with garden doors leading to the deck. A huge mudroom and laundry area provide direct access to the oversized 30' x 30' double garage. Additional highlights include central air conditioning, air exchanger, ample parking with space for an RV, garden area, and more. A must-see property—book your showing today! (id:51699)
433 Guelph Crescent
Saskatoon, Saskatchewan
Welcome to this move-in ready, fully developed 4-level split located in the established neighbourhood of East College Park. The bright living room features a bay window and cozy natural gas fireplace, creating a welcoming space to relax. The kitchen offers an abundance of cabinetry and overlooks the main living areas, ideal for everyday living and entertaining. With 4 bedrooms, 2 bathrooms, and a spacious family room, there is plenty of room for the whole family. Central air conditioning adds comfort year-round. Patio doors lead to a south-facing covered deck and patio, perfect for enjoying sunny days outdoors. The 16’ x 26’ detached heated garage provides excellent storage and workspace. Numerous upgrades include hardwood flooring and beautifully finished tile floors and bathrooms. A playhouse completes the yard. This well-cared-for home is ready for its next owners. As per the Seller’s direction, all offers will be presented on 01/19/2026 6:30PM. (id:51699)
1268 Mcintosh Street
Regina, Saskatchewan
Ideal starter or revenue property located in the heart of Rosemont. Home features 2 good size bedrooms upstairs, with large front living room, kitchen at the back with direct access to a good size deck. Basement is recently finished with extra bedroom and large rec room. Large lot with RV parking and a 14 x 22 single garage. Home located close to parks, school and shopping. Updated panel box. Quick possession available. (id:51699)
230 Kostiuk Crescent
Saskatoon, Saskatchewan
Welcome to the “Wasserberg” – 1,900 sqft Spacious 4-Bedroom Home with Bonus Room built by Builder of the Year, Ehrenburg Homes! This beautifully designed family home features a functional open-concept main floor layout. The kitchen boasts quartz countertops, a stylish tile backsplash, a large island, ample custom cabinetry, and a pantry for extra storage. The living room offers a cozy touch with its electric fireplace, perfect for relaxing evenings. Upstairs, you’ll find a versatile bonus room along with four generously sized bedrooms. The primary suite includes a spacious walk-in closet and a luxurious en suite with dual sinks. Additional features include a side entry for potential future legal basement suite. This home will be completed with front yard landscaping, front underground sprinklers, and a concrete driveway. Estimated possession is Spring/Summer 2026. Photos are from a previous build of the same model, finishing colours and materials may vary. Close to many amenities parks and elemenrtary schools. (id:51699)
103 1st Street W
Meath Park, Saskatchewan
Quiet, affordable small-town living in Meath Park. This updated 4-bedroom, 2-bath home offers a practical layout and great value. The main level features a bright kitchen and dining area, a spacious living room, two comfortable bedrooms, and a full 4-piece bath. The basement level adds two more bedrooms, a 3-piece bath, family room, laundry, and utility space. Situated on a corner lot with newer front and back decks, this home has seen extensive updates in recent years, including vinyl siding, shingles, soffits, fascia, eavestroughs, windows, flooring, light fixtures, backsplash, and hot water heater. Meath Park is a small town located a quick 25 minute drive from Prince Albert on the way to lake country. Meath Park has a K-12 school, Credit Union, Post Office, bar and small store. Worth checking out....this might be #yourhappyplace. (id:51699)
504 157 2nd Avenue N
Saskatoon, Saskatchewan
Fully-furnished top-floor executive suite with 2 bedrooms, 2 bathrooms and 2 Underground Parking Stalls! Historic elegance meets modern luxury at the Residences at King George. This iconic landmark is close to shops, dining and just a few blocks from the scenic riverfront. Luxurious limestone tile flows throughout, and floor to ceiling windows provide tons of natural light. The kitchen features sleek granite countertops and high-gloss white cabinetry with glass shelving and built-in accent lighting. A full stainless steel appliance package adds to the kitchen’s functionality and style. Two sizeable bedrooms provide plenty of room for rest and relaxation, with ample closet space. The primary bedroom includes a private ensuite bathroom, ensuring a touch of luxury and privacy. The second bedroom is equally spacious, with easy access to the main bathroom, making it perfect for guests or a home office. Enjoy the convenience of in-suite laundry, and two secure underground parking spaces, providing peace of mind and protection for your vehicle year-round. For those who love to entertain or simply relax outdoors, you'll have access to a stunning rooftop deck. Complete with fully equipped outdoor kitchen, this expansive space is perfect for hosting friends or unwinding while taking in panoramic views of Saskatoon. Don't miss this chance to experience the best of historic charm and contemporary luxury at the Residences at King George. (id:51699)
2115 5500 Mitchinson Way
Regina, Saskatchewan
Welcome to unit 2115 at 5500 Mitchinson Way located in the highly convenient neighborhood of Harbour Landing where shopping, restaurants, parks, and everyday amenities are all just minutes from your door. This 2015 built, 812 square foot, 2 bedroom 2 bathroom plus a den apartment style condo is on the main level of the building making it wheelchair accessible. You enter the suite into the foyer with a coat closet. The kitchen features tile flooring and includes the stainless steel fridge, stove, microwave hood fan and dishwasher. The living room has a bright north facing window and access to your private patio. There is ample street parking here as well making this another great entrance to your home. All of the vinyl plank flooring in this suite is brand new! The primary bedroom has closet space and a 4 piece ensuite bathroom. The second bedroom is next followed by the main 4 piece bathroom. Finishing off the unit is a den that makes a wonderful office or storage space and your in-suite laundry with included washer and dryer is tucked neatly behind a door just outside the den! The condo fees are $519 a month and include common insurance, sewer, common area maintenance, exterior building maintenance, snow removal, lawn care, water, garbage, heat and reserve fund. You also have two personal parking spaces. One outside in the parking lot and one underground! As per the Seller’s direction, all offers will be presented on 01/15/2026 4:00PM. (id:51699)
835 Horsey Road
Shaunavon, Saskatchewan
Located in Shaunavon's Industrial Park at the Far North End of Horsey Road, this lot is high and dry. With an approach built from the Grid road, there is an alternative access to this lot. A full two acres, and surrounded by other businesses this site is ready for you. Easy access to electrical service. (id:51699)
751 Horsey Road
Shaunavon, Saskatchewan
Industrial space is available on Horsey Road in Shaunavon. With 2.11 acres endless opportunities await you in the great location. Lot is West of the #37 highway and ready for immediate possession. (id:51699)

