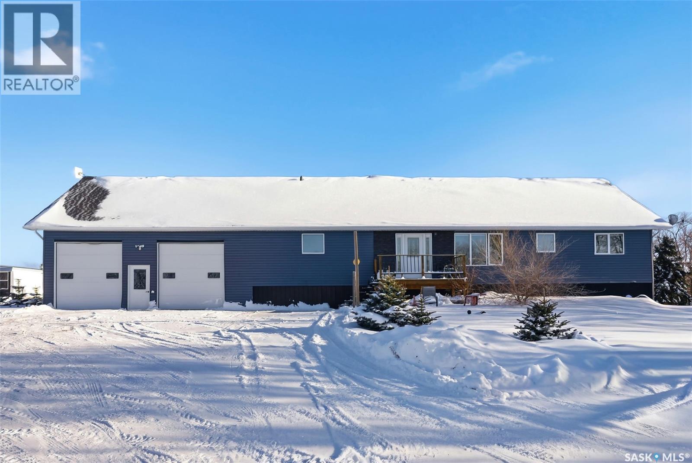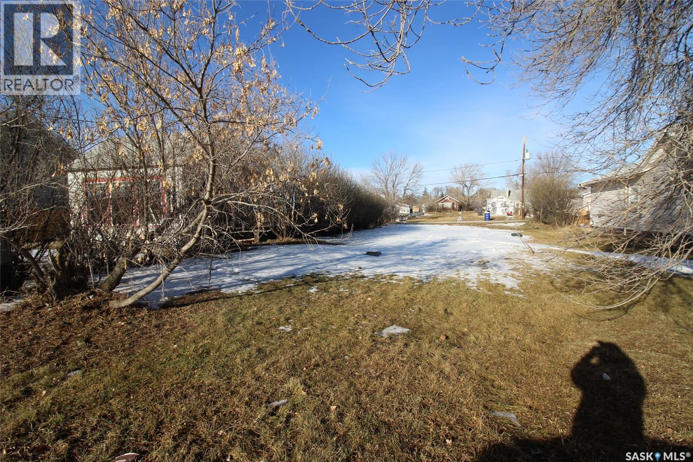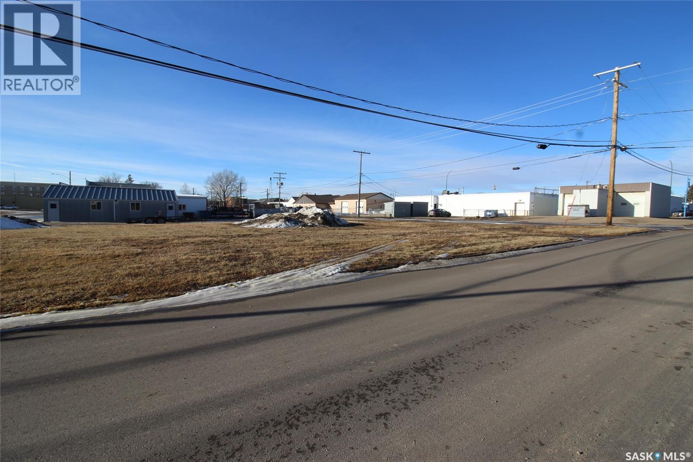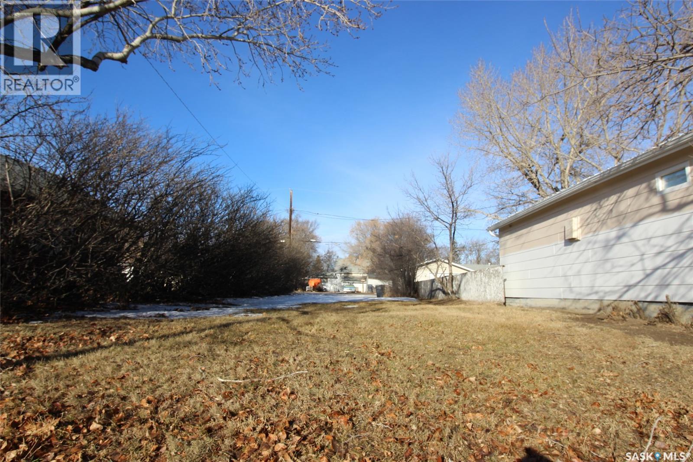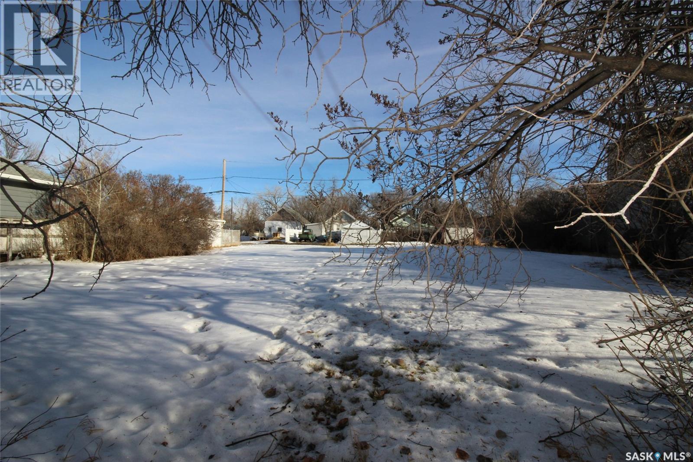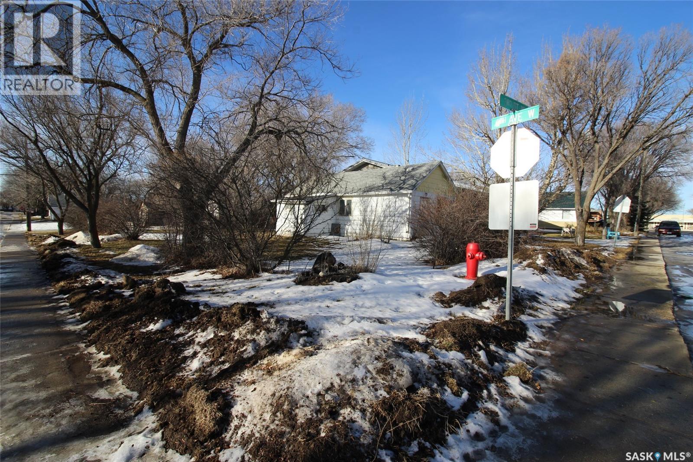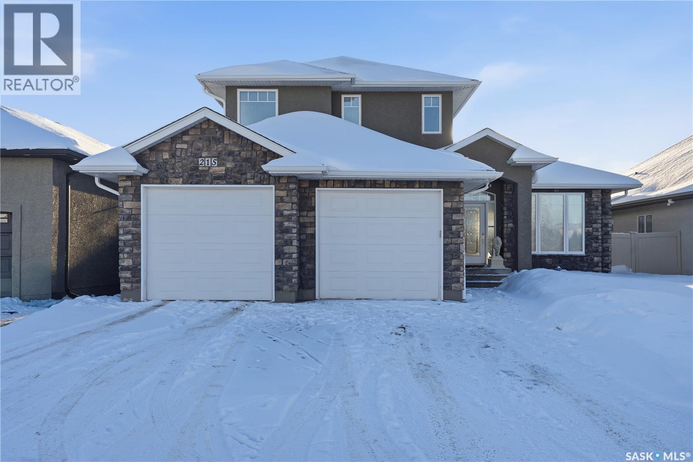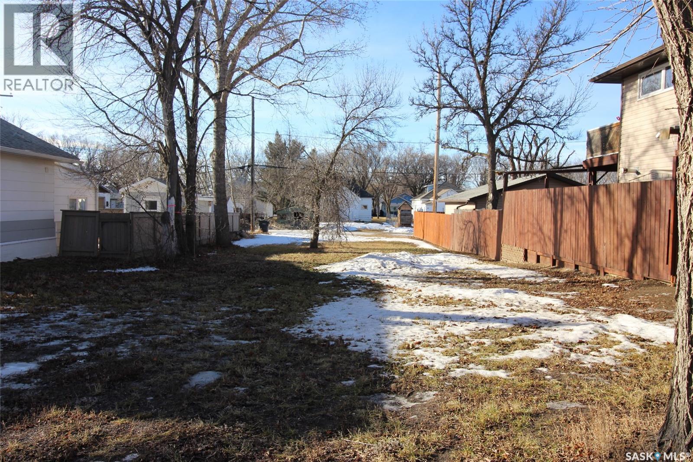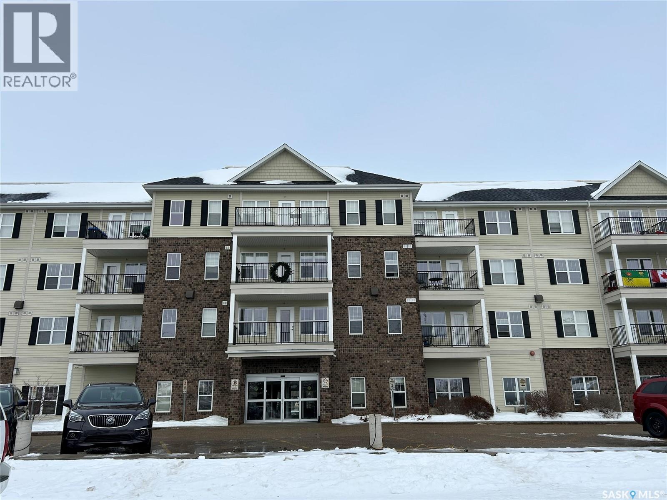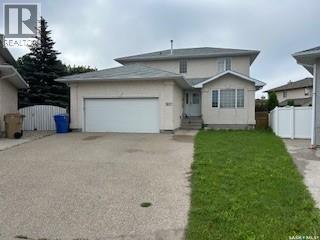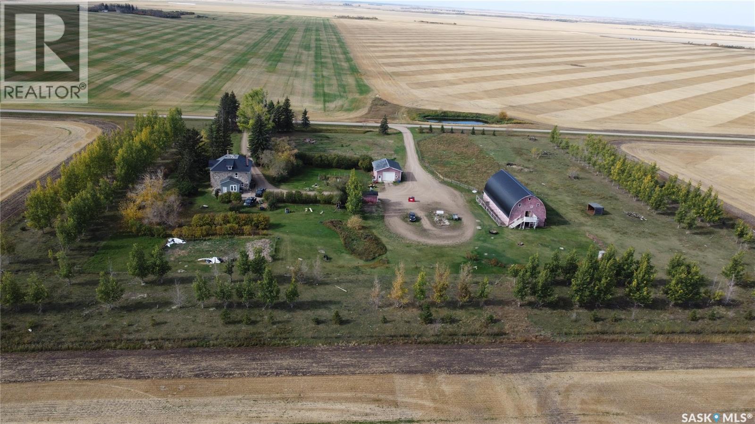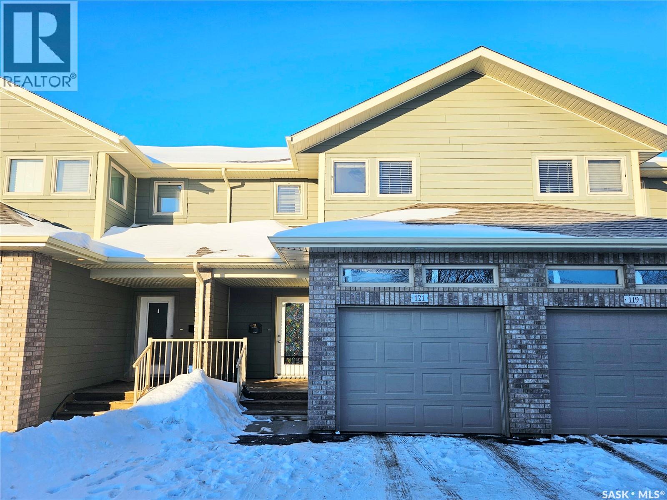Horvath Acreage
Longlaketon Rm No. 219, Saskatchewan
Welcome to this impressive 2,400 sq. ft. bungalow on 24.95 acres in the RM of Longlaketon, offering peaceful prairie living with convenient access to Southey, Strasbourg, & Raymore. Built in 2014 & proudly owned by the original owner, this home offers space, functionality, & endless potential. A large, welcoming foyer leads directly to the 30’ x 40’ attached heated garage featuring oversized doors, perfect for trucks, toys, or workshop space. Inside, the home boasts a wide-open layout with soaring vaulted ceilings & large windows that flood the space with natural light. The spacious living room easily accommodates a dream sectional and large TV, flowing seamlessly into the kitchen complete with a large eat-up island, ample cabinetry, & stainless steel appliances. The adjacent dining area features doors opening onto a large back deck, where you can enjoy sweeping prairie views. The MASSIVE primary bedroom offers outstanding potential & has a walk-in closet, private en-suite, & direct access to the back deck. The opposite wing of the home includes a large laundry room, den/office, two additional bedrooms, & a 4-pc bathroom—an ideal layout for families. The partially finished basement is already framed, drywalled, painted, & equipped with a drop ceiling. It includes an additional bedroom, bathroom roughed-in & started, & a huge rec/family room with space for more bedrooms if desired. The oversized mechanical room offers abundant storage & has high ceilings, making it an excellent candidate for a home gym or golf simulator. Outside, the property includes older outbuildings & some corrals, providing a great foundation for a hobby farm. A mobile home on the property is currently rented as a mortgage helper, adding extra value. The land is fenced & ready for new owners to make it their own. With school bus routes available, a central location between welcoming communities, and wide-open space to enjoy, this is a rare acreage opportunity. (id:51699)
275 1st Avenue E
Shaunavon, Saskatchewan
Large 50'x120' lot available on 1st avenue E. This site is zoned residentially and is ready for development. This site is serviced to the curb with water, sewer, electrical and gas. Busy area with great growth potential. (id:51699)
185 2nd Avenue E
Shaunavon, Saskatchewan
Huge lot on the corner of 2nd Street & 2nd Avenue East. This 86 x 120 lot is zoned commercially with town incentives. All services to the curb of the lots. Incredible building space. (id:51699)
289 2nd Avenue E
Shaunavon, Saskatchewan
A residential lot with all utilities to the curb. This is a 37.50 x 120 in a neighborhood with lots of newer builds! Come make Shaunavon home. (id:51699)
456 3rd Street W
Shaunavon, Saskatchewan
Large 40'x120' lot available on 3rd Street West. This site is zoned residentially and is ready for development. This site is serviced to the curb with water, sewer, electrical and gas. Busy area with great growth potential. (id:51699)
605 3rd Street W
Shaunavon, Saskatchewan
Build your next home on this 50' x 120' residential corner lot, ideally located near the schools. With services at the curb, this property is ready for development and offers excellent flexibility for home design. The generous lot size provides ample space for a garage and a spacious yard, perfect for family living or future plans. A great opportunity to build in a convenient, well-situated neighborhood. (id:51699)
215 Beechwood Crescent
Saskatoon, Saskatchewan
Wow! It's rare to come across a true Custom build with so many Elegant features and extras. This family home is located in one of Saskatoon's finest Eastside neighborhoods, Briarwood. It offers 1925 sq.ft of fully finished space, Elegant Cottage Vaults in Living and and Formal Dining room, 3 bedrooms on 2nd level, 1 in the basement along with an Office/Den! A beautiful, Chef's Dream kitchen awaits you with Espresso Cabinetry, Gas Stove, a large 42" Built in Fridge, built in Microwave on the gorgeous Island, and a built in Cappuccino/Coffee machine! The ample Family room offers a Gas fireplace, 9' ceilings, and is wired for Surround sound. Upstairs, relax in the Gorgeous Master Suite with Ensuite Bath that features a corner Jetted tub, and Full size Glass shower. The basement offers 9' ceilings, Gas Fireplace, a 4th Bedroom, a convenient Office/Den, and a gorgeous Wet Bar with 2 Fridges. Enjoy a fully finished double attached garage with Gas heat, a large Mud room with main floor Laundry, Stamped concrete driveway, Vinyl fence in backyard and composite Deck. Truly unique!! Call today to book your viewing!! (id:51699)
347 4th Street E
Shaunavon, Saskatchewan
Located in a quiet, safe residential area, this 40' x 120' lot offers a lovely setting for your future home. Situated not far from the Catholic school and church, the location is ideal for families seeking convenience and community. The lot is nicely sized with back alley access, providing flexibility for parking or future garage development. With mature trees and a peaceful atmosphere, this is a charming spot to build and grow. (id:51699)
402 910 Main Street
Humboldt, Saskatchewan
Welcome to Caleb Village in Humboldt! This fourth floor unit overlooks the beautiful courtyard from it's own private balcony! This unit is located just steps from the elevator for added convenience. This one bedroom, one bath suite is larger than most and offers an excellent open floor plan with your own kitchen, living room, in suite laundry, and full bath. The primary bedroom is spacious with a sitting area and two large closets with walk through access to the bathroom. Move right in and enjoy! Caleb Village offers a variety of amenities with many common areas including a TV and games area, library, fireplace and dance area, mail delivery, and private salon as well as dining options available through Lifestyle packages. There is a basic lifestyle fee which is mandatory at $90.00/month (additional $45.00/month for an additional person). This includes 24 hour security, activities, entertainment and Bistro. Condo fees for this unit are $446.56/ month which include heat, water/sewer, garbage, snow removal, lawn care, building/ ground maintenance, and building insurance. Appliances are included. A parking stall will be appointed once a resident moves in. Call to view! Presentation of offers on place with all offers to be presented at 1:00pm January 19, 2026. As per the Seller’s direction, all offers will be presented on 01/19/2026 1:00PM. (id:51699)
3827 Britannia Place E
Regina, Saskatchewan
Only weekday viewing, Monday to Friday from 1:00 PM - 5:00 PM. We require 48 hour notice for viewing. Door code is in the lock box. Call sales agent for tenants phone number. This is a spacious home in Woodland Grove location. It is a 5 bedroom, 4 bathroom home situated on a quiet bay. It is close to schools and shopping areas. Spring possession. (id:51699)
Tait Acreage
Wolseley Rm No. 155, Saskatchewan
Steeped in more than a century of family legacy, this remarkable 10-acre homestead offers a rare opportunity to own a true piece of prairie history. The impressive 3,697 sq ft stone home welcomes you with a spacious vestibule and features 5 bedrooms, 3 bathrooms, an updated kitchen, a large second-floor laundry room, and a beautiful third-floor primary suite with stunning sunrise views. The well system includes a softener, iron removal, and reverse osmosis. The iconic 100' x 36' barn, complete with an architectural metal roof, remains a community landmark whose upper loft once hosted gatherings and celebrations for neighbours from miles around. Historical tack will remain, and the barn is equipped with a cistern for rainwater collection and a manual water feeder leading to the fenced pasture. Additional features include an original outhouse, metal and plastic play structures, and a heated 1972 shop with gas heat and 220V power. Ten usable acres provide ample space for livestock, gardening, recreation, or simply enjoying the peace of rural living. Located just 13 km from Wolseley, with K–12 schools and the charm of small-town Saskatchewan life nearby. (id:51699)
121 115 Shepherd Crescent
Saskatoon, Saskatchewan
Welcome to 115 Shepherd Crescent, a beautiful townhouse offering the perfect blend of comfort and convenience. Location is everything, and this home delivers: situated just 350 meters from both Holy Family Catholic School and Willowgrove School, your morning commute with the kids is a breezy two-minute walk. Nature enthusiasts and pet owners will love being right next to Wallace Park and Kusch Park, providing vast green spaces, walking trails, and playgrounds right at your doorstep. When it's time for errands, you are perfectly positioned just a 5-minute drive from University Heights Square, home to Safeway, Co-op, Shoppers Drug Mart, and various medical clinics. This is more than just a home; it’s a community-driven lifestyle. Don't miss your chance to own in one of Saskatoon’s premier neighborhoods. The seller is a registered real estate agent. (id:51699)

