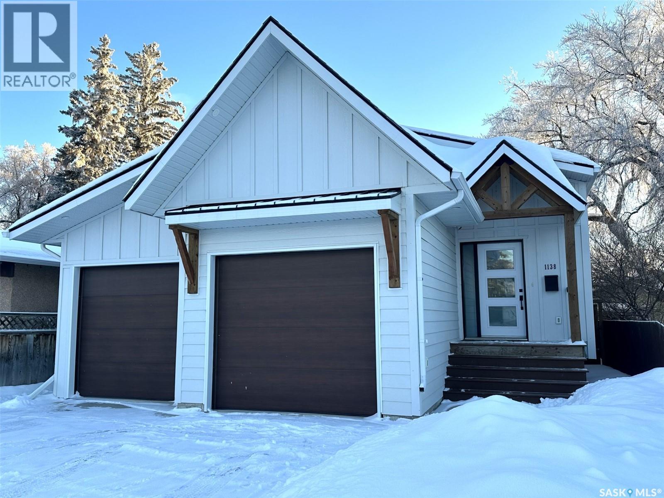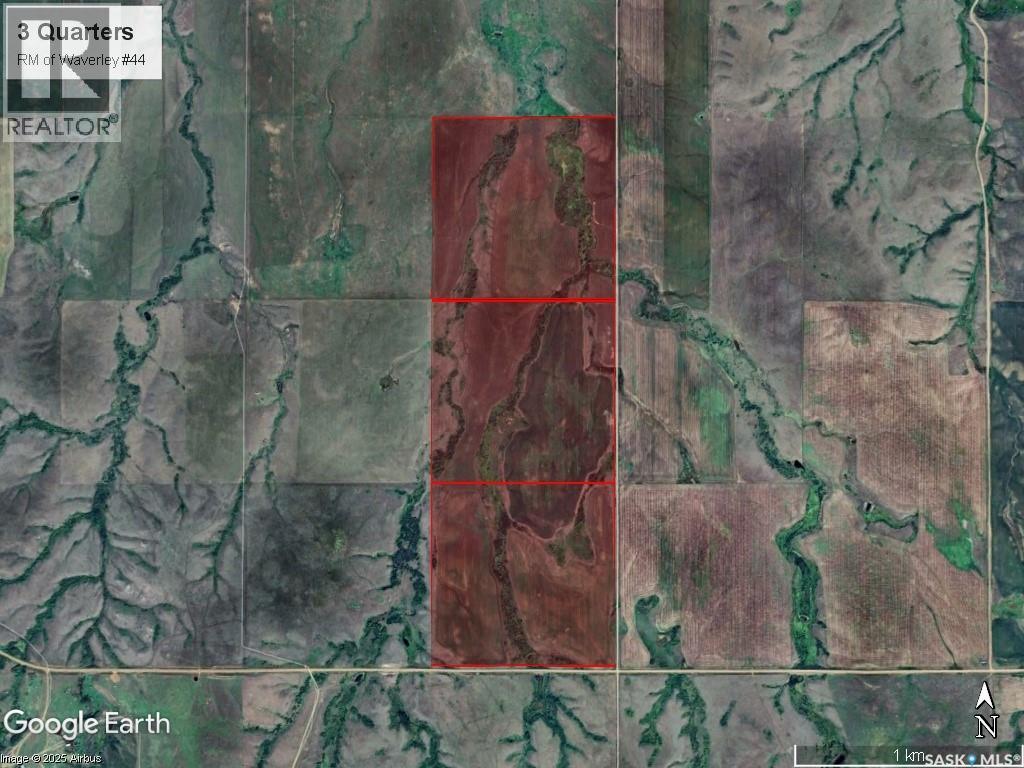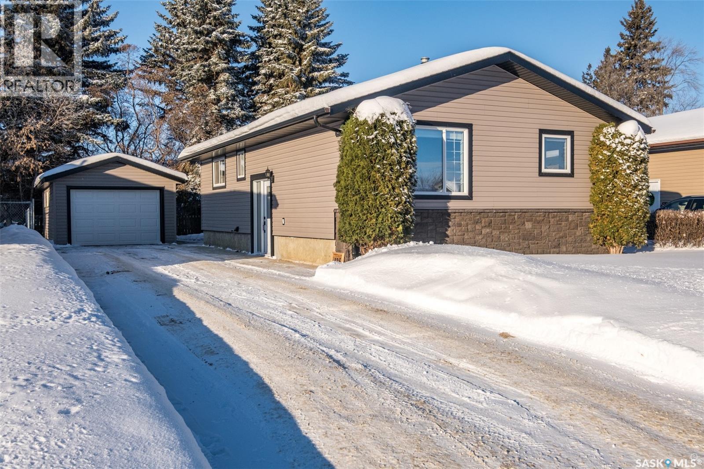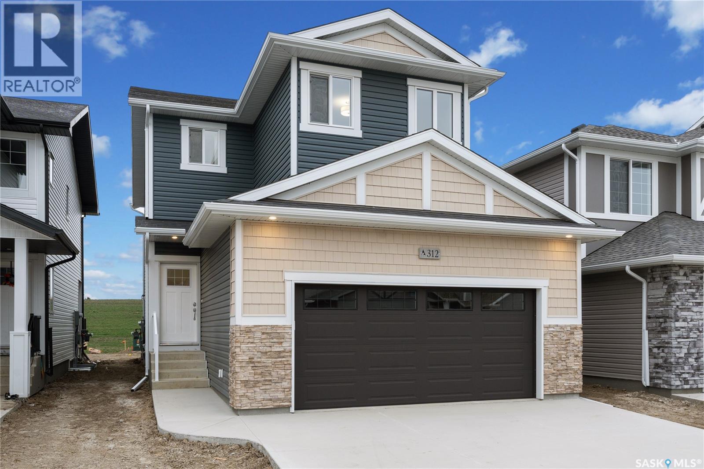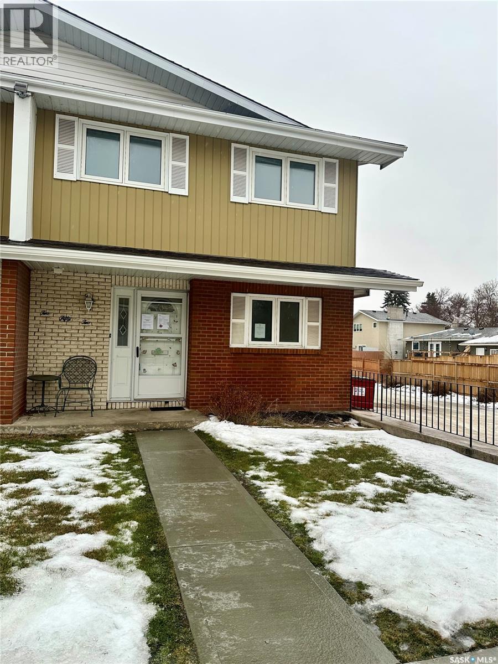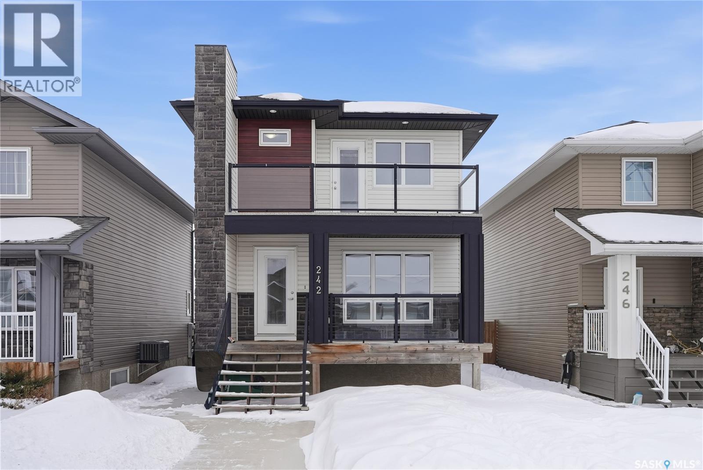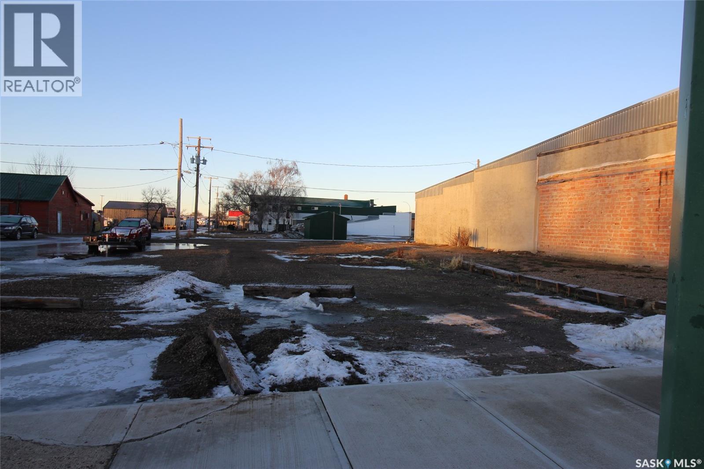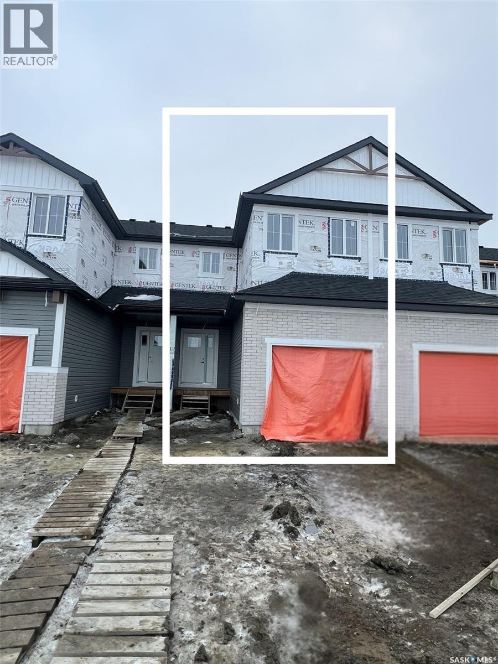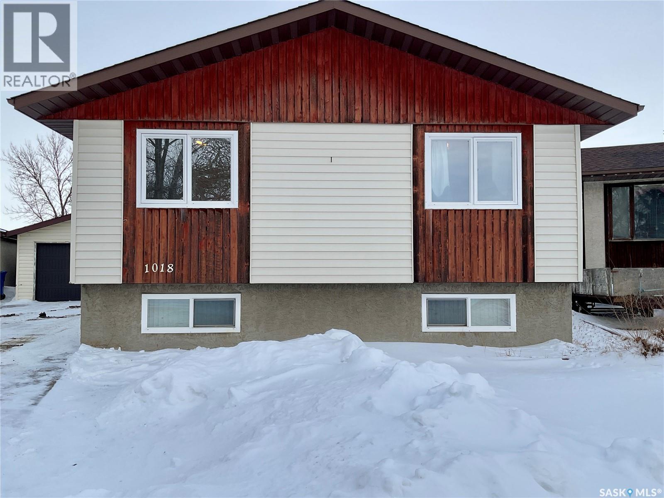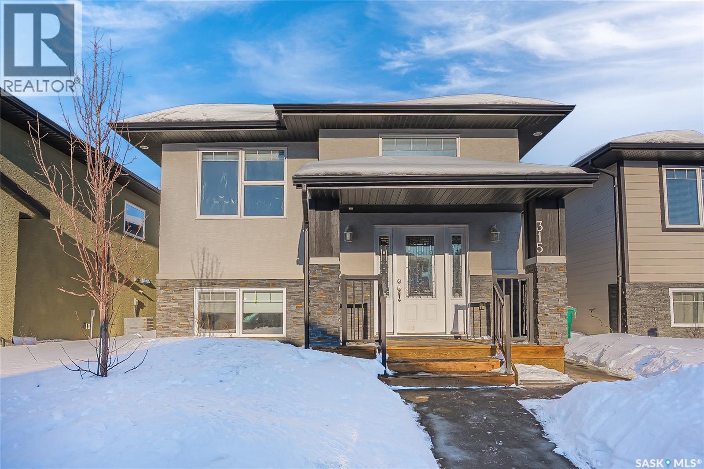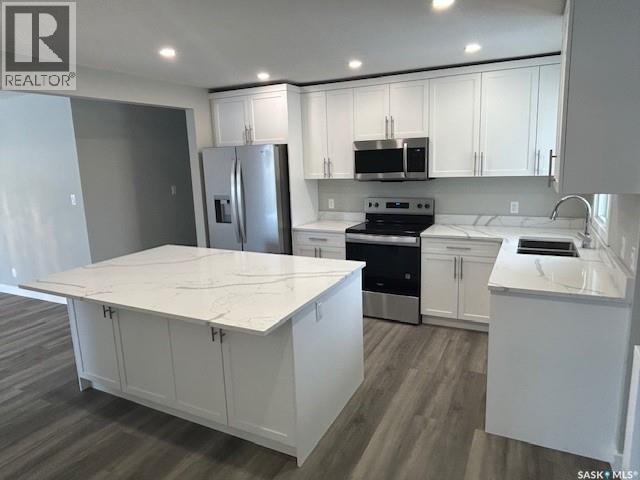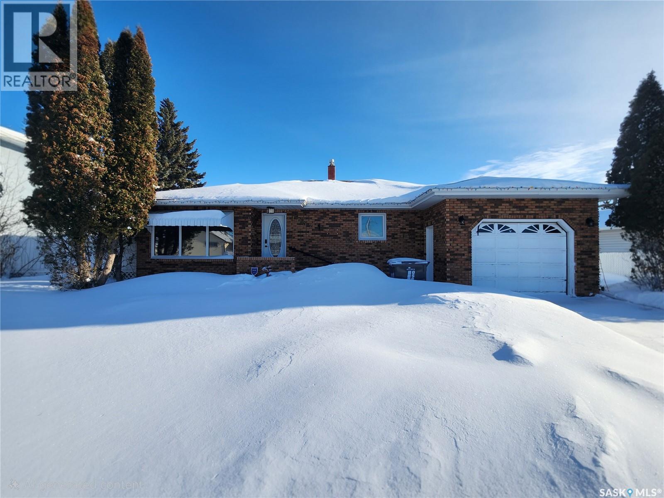1138 P Avenue S
Saskatoon, Saskatchewan
Welcome to this Holiday Park gem! This modern built 2 bed, 2 bath bungalow is sure to impress. Upon entering you are welcomed by the engineered hardwood flooring, the wood accents, the gold hardware, and the gas fireplace! The elegant kitchen will turn heads with quartz counter tops, custom cabinets, walk in butlers pantry and a wooden range hood. Master bedroom is warming with the wood work ceiling along with the eye catching tile in the ensuite. Other key notables: 2 car heated attached garage, 2 car detached garage, all appliances, heated ensuite floors, and there is a separate entry for a future possible suite (panel already installed) Located across from Gordie Howe Park, you can take advantage of the greenspace, the ball diamonds, the hockey rinks, the football fields, as well as being close to all amenities!! Don't miss out on this one!! (id:51699)
3 Quarters Mixed Use Land Near Glentworth (G Howe)
Waverley Rm No. 44, Saskatchewan
Great opportunity to own 3 contiguous quarters of grain and pasture land in the RM of Waverly #44, near Glentworth, SK. This property offers a versatile blend of productive cultivated land and native pasture, making it ideal for a variety of agricultural operations. Key Features: • Cultivated Acres: Approximately 341 acres as per SAMA field sheets, rated "J" by SCIC, with a respectable SAMA Soil Final Rating Weighted Average of 48.37. •Native Pasture: 137 acres of native grass pasture with spring fed water supply that is abundant according to the Seller. •Access: Convenient access along the South side of the property. •Fencing: Perimeter 3 strand barbed wire fencing in overall good condition. Whether you're an established operator looking to expand your mixed farming operation, an aspiring farmer ready to bring your grain and livestock operation dreams to life, or an investor looking to invest in Saskatchewan’s vibrant agricultural sector, this property offers tremendous potential. This versatile land is an excellent investment for agricultural producers or land investors alike. Written offers to be submitted to the Sellers Brokerage by 12:00PM on Tuesday February 17, 2026. Highest or any offer not necessarily accepted. As per the Seller’s direction, all offers will be presented on 02/17/2026 12:00PM. (id:51699)
125 Mcintosh Drive
Prince Albert, Saskatchewan
This stunning turn key home is completely renovated and showcases high quality finishes, venetian plaster throughout and striking accent walls that elevate the design from top to bottom. The main floor welcomes you with a bright living room highlighted by a large picture window that fills the space with natural light. The modern eat in kitchen is thoughtfully designed with quartz countertops, a white tile backsplash, open shelving, a venetian plaster range hood, a pot filler above the stovetop and a spacious walk in pantry. The primary bedroom includes dual closets and a chic 2 piece ensuite, while a second bedroom and a versatile den offer flexibility, with the den easily convertible into a third bedroom. Completing the main level is a beautifully finished 4 piece bathroom with a microcement tub surround and flooring, a vessel sink, a live edge wood vanity and a convenient toe kick drawer. The fully developed lower level continues the home’s impressive design with a custom built in laundry area and wet bar complete with butcher block countertops, white tile backsplash and a mini fridge. A large family room provides the perfect space for relaxing or entertaining, complemented by two spacious bedrooms and a stylish 3 piece bathroom featuring a walk in shower with a microcement surround and a quartz topped vanity. Enjoy a partially fenced yard with mature trees and shrubs, a patio with a gas BBQ hookup and a concrete driveway. A single heated detached garage adds everyday convenience. The home is also equipped with central air conditioning to ensure year round comfort. Ideally located in the Riverview neighbourhood close to parks, schools and everyday amenities, this exceptional home offers modern design, quality craftsmanship and a great location. Book your showing today. (id:51699)
571 Traeger Manor
Saskatoon, Saskatchewan
"NEW" Ehrenburg built [RICHMOND model] - 1556 SF 2 Storey. *LEGAL SUITE OPTION* This home features - Durable wide Hydro plank flooring throughout the main floor, high quality shelving in all closets. Open Concept Design giving a fresh and modern feel. Superior Custom Cabinets, Quartz counter tops, Sit up Island, Open eating area. The 2nd level features 3 bedrooms, a 4-piece main bath and laundry area. The master bedroom showcases with a 4-piece ensuite (plus dual sinks) and walk-in closet. BONUS ROOM on the second level. This home also includes a heat recovery ventilation system, triple pane windows, and high efficient furnace, Central vac roughed in. Basement perimeter walls are framed, insulated and polyed. Double attached garage with concrete driveway and front landscaping Included. PST & GST included in purchase price with rebate to builder. Saskatchewan New Home Warranty. Currently Under Construction with a currently scheduled for a June 2026 POSSESSION -- ***Note*** Pictures are from a previously completed unit. Interior and Exterior specs vary between builds. (id:51699)
252 Plainsview Drive
Regina, Saskatchewan
Located in a convenient south end location close to shopping, schools, and other amenities, this end-unit two-storey townhouse offers a functional layout and underground parking! The main floor features an eat-in kitchen, large dining area, living room with gas fireplace and garden door to the yard and a 2-piece bathroom. Upstairs offers a spacious primary bedroom with 2-piece ensuite, and two additional good sized bedrooms and a 4-piece bathroom. Ample closet and storage space throughout. The basement is open for development or can be used for additional storage and provides direct access to two underground parking stalls. The property is being sold in “as is” condition and requires cosmetic updates, presenting an opportunity to add value and personalize the space! (id:51699)
242 Kloppenburg Way
Saskatoon, Saskatchewan
Welcome to this stylish two-storey home located in the heart of Evergreen. Offering a well-designed layout with four bedrooms and three bathrooms, this property is ideal for homeowners seeking both comfort and flexibility. A spacious front veranda creates great curb appeal, while the upper-level balcony off the primary bedroom offers a private outdoor retreat. The main floor features convenient laundry and a powder room, along with central air conditioning for year-round comfort. A standout feature of this home is the one-bedroom legal basement suite, providing an excellent mortgage helper or space for extended family. Outside, enjoy a large deck perfect for entertaining, along with a double detached garage. Ideally located steps from schools and parks, and close to all amenities in Evergreen and Aspen Ridge including Independent Grocer, Shoppers Drug Mart, doctors’ offices, gyms, and much more, this home offers both lifestyle and long-term value. (id:51699)
265 Centre Street
Shaunavon, Saskatchewan
Opportunity awaits with this 25' x 120' commercially zoned vacant lot located on Centre Street in Shaunavon. Services are conveniently at the curb, making this an ideal site for future development. Whether you’re looking to build a retail space, office, or investment property, this lot offers a great location and a blank slate to bring your vision to life. A solid opportunity in a central, accessible area—ready to build when you are. (id:51699)
5537 Kennett Square
Regina, Saskatchewan
Welcome to “The Richmond” by premier builder Ehrenburg Homes, located in the vibrant Eastbrook community of Regina. This beautifully designed two-storey row/townhome offers 1,566 sq. ft. of above-grade living space and showcases quality craftsmanship with modern, functional finishes throughout. The main floor welcomes you with a bright, open-concept design finished in vinyl plank flooring, ideal for family living and entertaining. The spacious living room is filled with natural light and flows seamlessly into the dining area. The contemporary kitchen is the heart of the home, featuring a large island with eating bar, modern cabinetry, and excellent workspace—perfect for gatherings and everyday living. A convenient 2-piece bathroom completes the main level. Upstairs, you’ll find three generous bedrooms, including a well-appointed primary suite with a walk-in closet and a private 4-piece ensuite including dual sinks. Two additional bedrooms are served by a 4-piece bathroom, while the second-floor laundry adds everyday convenience. A versatile bonus room provides additional living space, ideal for a family lounge, playroom, or home office. The full basement is unfinished, offering excellent potential for future development to suit your needs. Built with wood-frame construction, forced-air natural gas heating, and a gas water heater, this home is designed for efficiency and comfort. Outside, enjoy a single attached garage, underground sprinkler system in the front, and a low-maintenance lot. The home is currently under construction, with possession to be determined upon completion. Backed by the Saskatchewan New Home Warranty and Ehrenburg Homes’ superior craftsmanship, The Richmond is the perfect blend of style, space, and peace of mind. PST & GST are included in the purchase price. Note: Interior photos are from a previous build of the same model; finishes and colours may vary, fireplace not included. (id:51699)
1018 Victory Crescent
Regina, Saskatchewan
Well-maintained bi-level backing an open field on a desirable pie-shaped lot. This home offers excellent space and functionality with a 24’ x 24’ double detached garage that is fully insulated, finished, and equipped with a heater that has never been used. The main level features three bedrooms, a bright living room and dining area with laminate flooring, and an oak kitchen with updated garden doors leading to the yard. All windows have been upgraded to PVC, and the main bathroom has been updated with new lino flooring and a tile tub surround. The lower level includes an L-shaped recreation room with new carpet, a fourth bedroom (window does not meet current egress), and a 3-piece bathroom, providing plenty of space for family living or guests. The laundry room houses a newer rented furnace and central air conditioning, both approximately 5–6 years old. Additional updates include newer shingles on both the house and garage. The foundation and overall structure appear to be in excellent condition, making this a solid and well-cared-for home in a great location. (id:51699)
315 Eaton Lane
Saskatoon, Saskatchewan
Welcome to a beautiful 1177 sq ft Bi-level home in highly desirable Rosewood neighborhood. This stunning house features a double detached garage, 2-bedroom LEGAL SUITE with Separate entry, a clean stucco finished exterior. This beautiful ones has been recently upgraded with new stove, brand new water heater for basement suite, New paint on main floor, new toilets changed in 2025 etc. The main floor features an open concept layout, starting with a spacious living room that’s ideal for relaxing or entertaining. The kitchen showcases maple kitchen cabinets and quartz countertops including an island, providing ample counter space for cooking and gatherings. All appliances are included, making this home move-in ready. With 3 bedrooms and 2 bathrooms on the main level, a large size family room in the basement with full bathroom makes ample space for comfortable living. The Legal Basement suite offers an equally impressive open-concept layout with durable vinyl plank flooring, 2 bedrooms, 1 bathroom, and its own laundry facilities. This tastefully designed suite presents an excellent opportunity for rental income or to accommodate extended family. The exterior of this home is just as impressive, featuring stucco on the siding and 20X22 double car garage and covered rear deck. Located in The Meadows, you'll benefit from being close to schools and the new Costco mall, offering convenience and a vibrant community. Call your favorite Realtor today to book a private viewing! (id:51699)
6007 Sherwood Drive
Regina, Saskatchewan
Welcome to this beautifully renovated, bright and open 3-bedroom, 2-bathroom bungalow ideally located backing onto St. Joan of Arc & Ruth M. Buck elementary Schools—a rare and family-friendly setting with no rear neighbours. This home has seen an extensive list of high-quality upgrades completed within the last few months, offering true move-in-ready peace of mind. This home features new flooring, lighting, paint, doors, trim, and most main floor windows, all complemented by a stunning brand-new kitchen with quartz countertops, a massive island with built-in storage, and four new stainless steel appliances—perfect for everyday living and entertaining. Both bathrooms have been fully redone, and the home has received electrical upgrades including a new sub-panel. Exterior improvements include new shingles, soffit, fascia, eaves, added attic insulation (including the garage), and partial PVC fencing. Downstairs, you’ll find a spacious rec room, a den, cold storage ideal for canning, and a practical utility room with new washer and dryer. A high-efficiency furnace and water heater adds to the home’s overall efficiency and comfort. The fully insulated and heated double attached 24 x 20 garage includes a garage heater, making it comfortable year-round. With modern updates throughout, thoughtful storage, and a prime location backing open space and schools, this home offers exceptional value and lifestyle convenience. A must-see for buyers looking for quality renovations in a family-oriented neighbourhood. (id:51699)
1032 Main Street
Melville, Saskatchewan
1032 Main Street offers exceptional curb appeal and an ideal location on an oversized lot within walking distance to schools, the Regional Park, swimming pool and dog park. This charming bungalow features an attached, insulated garage (13’ x 37’) with direct entry and backyard access, 2 bedrooms, 4 pc bath, and a full basement ready for future development. The updated kitchen features custom cabinetry, black stainless appliances, quartz countertops, a subway tile backsplash, and vinyl tile flooring. A separate dining area flows into the living room, both finished with original hardwood floors. 2 good-sized bedrooms, updated 4 pc bath, and laundry complete the main level. The backyard is private with no rear neighbours and fully fenced with PVC and chain-link. There's a garden area, concrete patio, shed, and extra parking off the alley. Updates include a 100-amp panel and mast, kitchen, fence (chain-link section), doors and Nest thermostat. Also features central air conditioner. Realtors see notes for showing requests. (id:51699)

