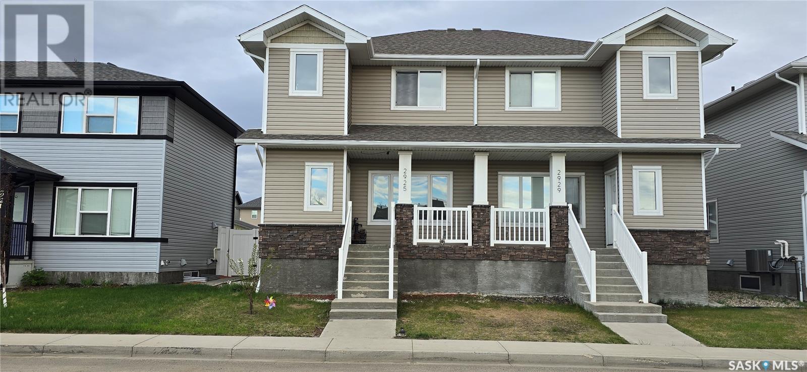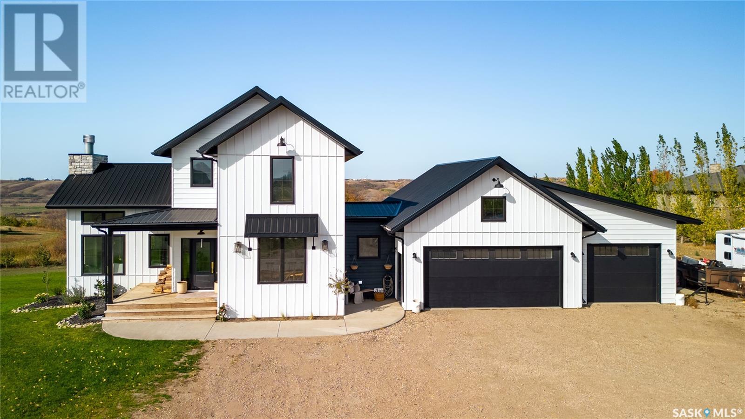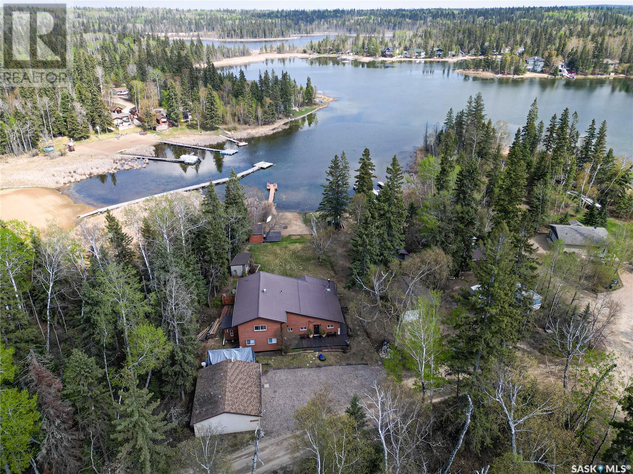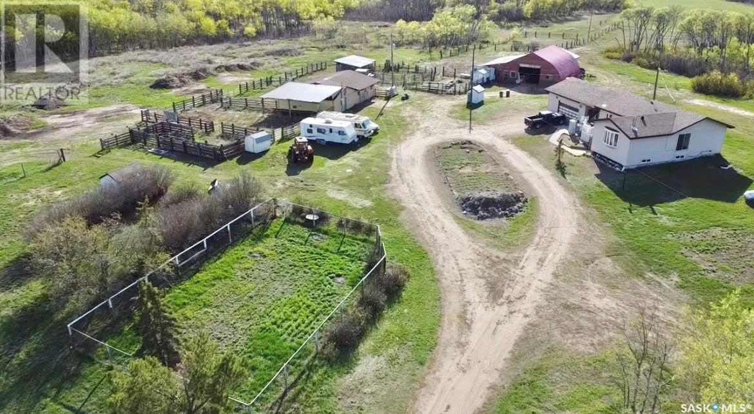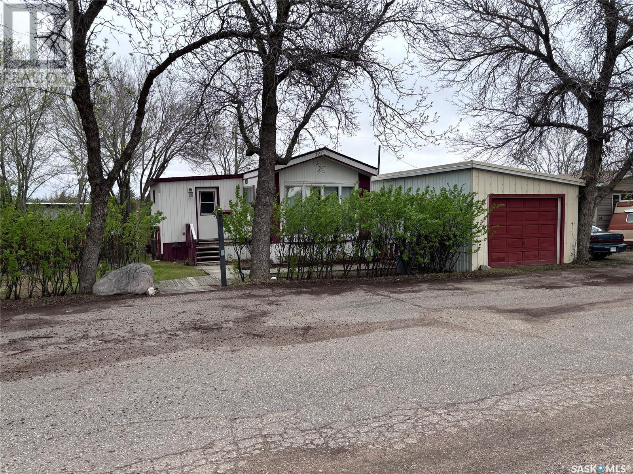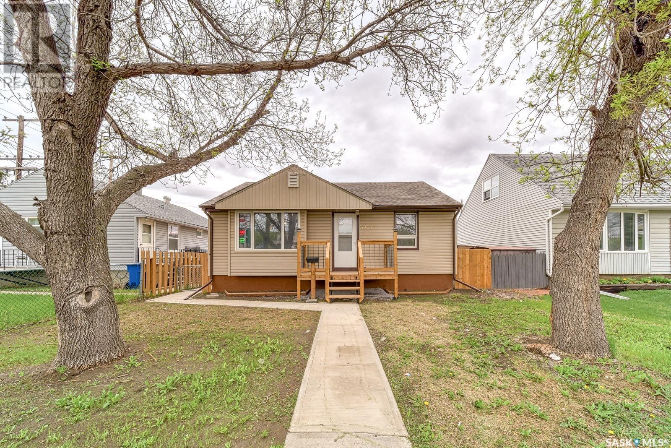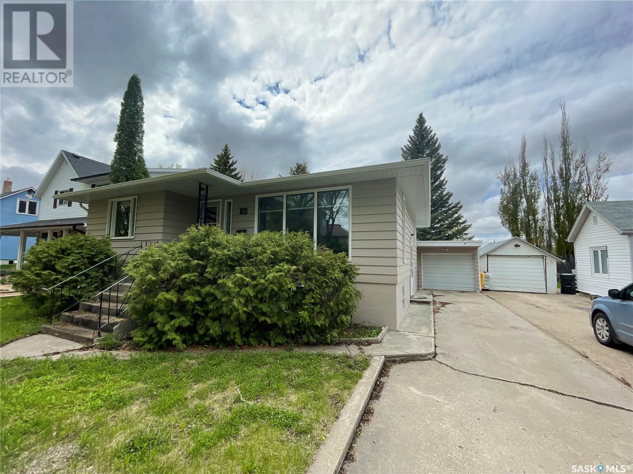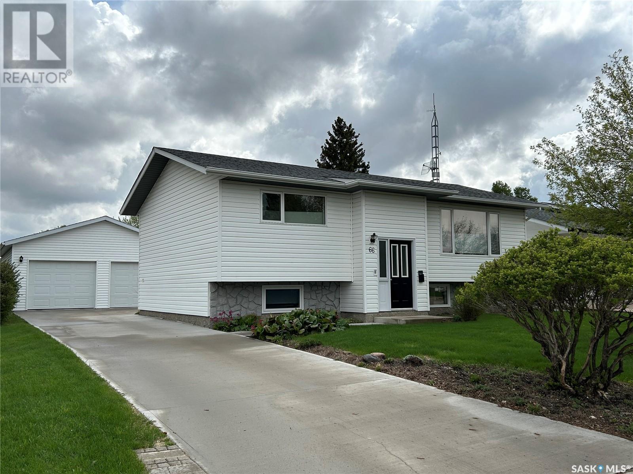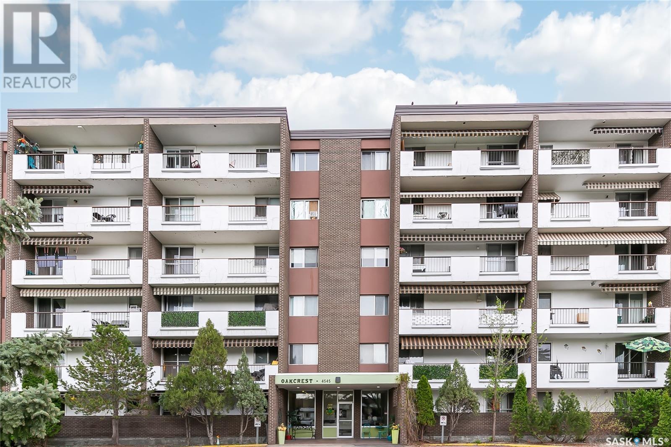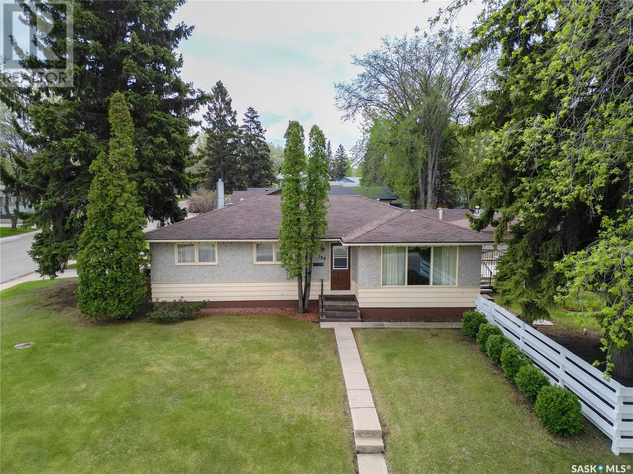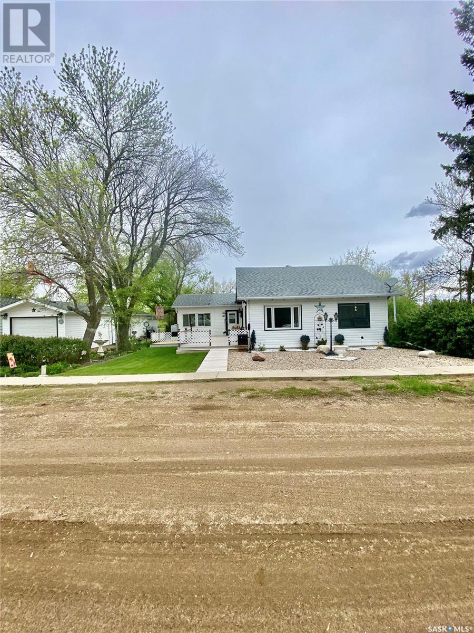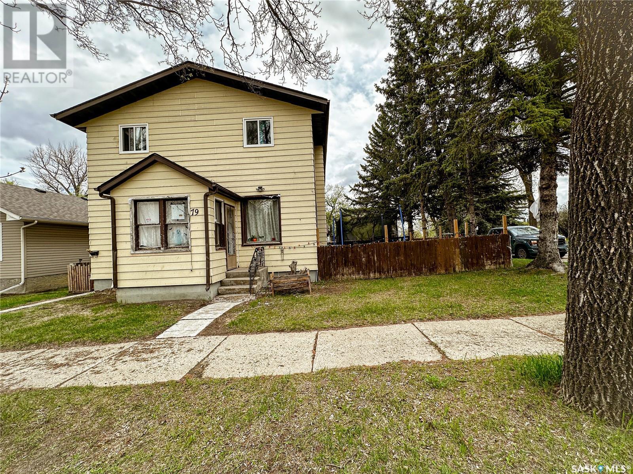2925 Rochdale Boulevard
Regina, Saskatchewan
Welcome to your new home at 2925 Rochdale Blvd, nestled in Regina's Hawkstone neighborhood! Built by the renowned Dream Builder in 2014, this charming residence is ready for you to move in. As you step inside, you'll find a cozy living area complemented by a convenient 2-piece bathroom, perfect for family gatherings or entertaining guests. The kitchen is a standout feature, boasting ample countertops and plenty of space for culinary adventures. Adjacent to the kitchen, there's a dining area for enjoying meals together. Upstairs, there are three spacious bedrooms, providing everyone with their own retreat. The master bedroom includes a private en-suite bathroom for added comfort, and there are two full bathrooms on this level. But that's not all! The finished basement features a versatile recreation room, ideal for movie nights or games. Additional bedrooms and another full bathroom are also located downstairs, offering even more living space. Outside, the fenced backyard is ready for your enjoyment, and the large garage provides ample parking and storage. This home is conveniently located near parks, shopping, and public transportation, ensuring that all your needs are met. Don't miss the opportunity to make this wonderful home yours – come see it today! (id:51699)
1 Hera Place
Lumsden Rm No. 189, Saskatchewan
Built in 2020, this custom home boasts 6 bedrooms, 5 bathrooms, & over 2400 sq. ft. of living space, plus a fully developed walk-out basement. The main level features wide plank, oak, engineered hardwood & 9’ ceilings. The minimalist European style includes a large dining room & a dream kitchen with a 10’8” island, split-brick backsplash, quartz counters, & a Cafe appliance package. Extras include a gas stove, pot filler, & pantry with pullouts. A butler’s pantry with a yard view, a laundry area with a locker system, & direct access to the triple attached heated garage (with R/I plumbing for a 2pc bath) add functionality. The main sitting room features windows on three sides, a wood-burning fireplace with a marble surround, & 14’ vaulted ceilings with shiplap detail. A quaint office, 2 pc bath, & spacious bedroom with en-suite & walk-in closet complete this level. Upstairs, two secondary bedrooms with walk-in closets share a “Jack & Jill” entrance to the private 5pc bath. The primary is stunning with your attention brought first to the sleeping area. A walk in closet & a dream 5pc-ensuite (with dual) entrance complete this oasis. Downstairs is designed to the same standard with an expansive wet bar (completed in 2024) welcoming you in! The walk-out, IFC foundation allows for large windows & doors that flood this level with natural sunlight. An oversized rec room, 2 bedrooms, a 5th bathroom, mechanical & storage are found here! (Enjoy in-floor heat in the basement for those cold SK winter nights!) Outside, the yard is fully developed with UG sprinklers, garden beds, “secret” firepit area & a dream shop built in ’23. Measuring 30’x40’ this structure fts. 2x 10’x10’ doors, heated and prepped for in-floor heat (concrete floor) & its own panel with 220V already installed. Doing everything possible, these original owners kept the exterior of the home maintenance free, to spend as much time as they could enjoying the yard. The home & shop are metal exteriors & tin roofs. (id:51699)
157 Jean Crescent
Emma Lake, Saskatchewan
Lake season is here! Have you been waiting for an opportunity to get into a turn key, 4 season lakefront property but don't have an unlimited budget? If so, you need to take a look at this move in and do nothing 4 season property. With approx. 1/3 acre lot and over 2300 sq/ft of and living space, this 4 bed 2 bath lakefront cabin has been completely updated. This cabin features an abundance of natural light and the main living space is no exception featuring stained tongue and groove pine throughout, a high efficient wood stove, maple hardwood floors, vaulted ceilings with exposed beams and plenty of windows. The kitchen features new cabinets, dual wine chillers, custom midnight black tile countertops, stainless steel appliances and 2 raised countertops areas for bar seating. Custom slate floor tile can be found throughout the main level including the 3 pc bath room featuring a walk in shower with pebble stone flooring. 3 bed rooms, a laundry room and dining room complete the main level. Heading upstairs we enter the luxurious master suite featuring a ceramic tiled N/G fireplace, a built in Bose sound and entertainment system, beautiful built-in cabinetry with Coffee bar station, large windows, and a beautiful 3 pc bath with ceramic tile throughout. Heading into the master suite bedroom we have large sliding glass doors leading to a private lakeside deck with glass railing, and Jack and Jill closets. Heading outside we have a huge 19 ft wide screened in Sunroom that is sure to be one of the favorite rooms in the house. Outside features a firewater hot tub, wrap around deck, 2 outdoor storage sheds and of course a stunning lakefront view and permanent dock. The dock features a unique feature that allows it to be disconnected and used as a swim platform for fun in the middle of the Jean Cres. bay. Other features include a 2 car partially insulated garage, on demand hot water, new insulation, new windows, cedar siding and high eff. furnace. Get your viewing booked now! (id:51699)
Hesselberg Acreage
Grandora, Saskatchewan
Welcome to your dream property! The Hesselberg acreage provides 79-acres of land and is located just 15 minutes from Saskatoon. This versatile estate offers a perfect blend of farmable land and abundant amenities. The freshly painted bungalow welcomes you with a warm and inviting atmosphere. Inside, you'll find two bedrooms on the upper level, two laundry rooms (one on the upper level and one on the lower level) on each floor, and a sunroom addition that bathes the home in natural light, providing a perfect space to relax and enjoy the surrounding views. The freshly painted kitchen and dining room provide ample space with newer flooring throughout the upper level, enhancing the home's modern appeal. The partially finished basement includes two additional bedrooms. With a side entrance for easy access and a cold room for extra storage, this home is designed for comfort and practicality. Outside, the property features a double detached garage, perfect for vehicles or additional storage needs. Equestrian enthusiasts and livestock owners will appreciate the 8 stables and fenced barn yards, ensuring the animals are well cared for. The expansive Quonset (36x40) with an attached shop (28x30) provides plenty of space for equipment, projects, or storage, making this property as functional as it is charming. This exceptional acreage offers the ideal blend of rural tranquility and modern conveniences, providing a unique opportunity to embrace country living while remaining close to city amenities. Don’t miss out on this remarkable property! (id:51699)
Ponderosa Trailer Court
Swift Current, Saskatchewan
Affordable Living. This 3 bedroom single bath mobile home has had some recent renos including new paint and flooring in two bedrooms. Shingles are 4 years old. The washing machine is brand new and the other appliances are in excellent condition. This home has some furnishings etc. which are included in the sale at Buyer's choice. The yard is neat and large with some perennial flowers/plants, cozy sitting areas, a fire pit and some storage sheds. The single detached garage is a great addition for your vehicle and room for some storage. Call your favorite realtor and set up an appointment to view this property. (id:51699)
4124 4th Avenue
Regina, Saskatchewan
Wow! This gem has been professionally renovated up and down and is completely move in ready! Fully braced, solid bungalow offers new flooring, totally renovated kitchen and main four piece bathroom, new light fixtures, triple pane windows, new HE furnace, central air - the list goes on! Attractive laminate flooring runs throughout the living room and the two bedrooms, all tied together with modern paint colors and fixtures. The kitchen has white shaker cabinetry, tile backsplash and stainless steel appliances. The basement is completely finished featuring a recreation room and third bedroom, both with new carpet. A stunning three piece bathroom was added with double walk in shower and tile flooring. The vinyl siding exterior is well insulated with 1 ½” Styrofoam. Enjoy the summer on the deck with maintenance free railing. The yard is fenced and has a storage shed and a single detached garage with back lane access. (id:51699)
62 Assiniboia Avenue
Yorkton, Saskatchewan
This 4 bedroom home with two bathrooms is a good sized family home with opportunity to rent out the basement if you wish. The main level is spacious with 2 large bedrooms, bright living room, kitchen and dining area with patio doors to the deck. The basement with extra large windows, kitchen, 2 bedroom, good sized living and eating area and a 3/4 bathroom is perfect for long term guests or additional living space to spread out. There is a good sized single detached garage and shed. The yard is fenced with newer PVC on one side as well as newer eaves, facia, soffits, shingles, furnace and flooring as well as sewer lines upgraded in 2010 with no water in basement. (id:51699)
66 Jubilee Drive
Humboldt, Saskatchewan
This stunning bilevel home is nestled in a great neighborhood, boasting contemporary design elements and an abundance of natural light flowing through this open concept home. As you step inside you are greeted by the warmth of this home. The open foyer with glass stairwell leads to the spacious living room with Bamboo Hardwood Floors, and wraps around to this well appointed kitchen with Custom Maple Cabinetry, under cabinet lighting, plenty of counterspace and storage. The dining room opens to the gorgeous two tiered private deck with South Facing Views overlooking the manicured grounds. A perfect place for entertaining or sitting with your coffee and enjoying the surroundings. The main floors offers two large bedrooms plus a full bath boasting a harmonius blend of style and functionality. The lower level of this home opens to a family room/ flex area with large windows ensuring this space is bright and cheery. One more bedroom, a spacious updated bathroom, and utility/ storage area finished off this level of the home. Outdoor access is offered through the utility room. Completing the picture is a detached garage (24.0 x28.0 feet, built in 2017) adding ample parking and storage. The backyard boasts a garden shed, trees/shrubs, green space, garden and privacy abound. This turn-key property encapulates modern living with it's thoughtful design, natural light, and prime location. Upgrades include lower bathroom renovation 2023, hot water heater 2022, central air 2020, deck 2020, central vac 2017, detached garage and concrete driveway 2017, shingles 2014, furnace 2008, kitchen renovation 2008, flooring and more! It is a true gem! Do not miss out on this one! (id:51699)
603 4545 Rae Street
Regina, Saskatchewan
Welcome to unit 603 - 4545 Rae Street, conveniently located in the south end of Regina close to all amenities. This top floor 2 bedroom, 2 bathroom unit offers a spacious open living space, a galley style kitchen which has been updated with newer countertops & painted cabinets, and a separate dining area with parquet flooring. Off the living room is access to the oversized balcony providing the perfect space to enjoy the outdoors. Down the hallway, you will find the main bathroom, master bedroom with 2 piece en-suite and the 2nd bedroom. The building is concrete, which offers additional sound barrier between units! The building features a brand-new elevator and includes one electrified parking stall. Shared laundry, additional storage, an amenities room, an exercise room and recreation centre can be found in the basement. Condo fees of $580.10/month include heat, water, building maintenance, building insurance, snow removal, garbage and reserve fund contribution. Additional parking can be rented for $23/month. Call for more details! (id:51699)
789 Agnew Street
Prince Albert, Saskatchewan
Charming family home nestled in the desirable Crescent Heights neighborhood, with a picturesque backdrop of the park just beyond its backyard! The home features beautiful original hardwood flooring and new flooring in the hallway. The main floor offers a large living room, a nice sized kitchen that has new stainless steel appliances and a South facing window allowing loads of natural light in, 4 piece bathroom and 4 spacious bedrooms including the primary bedroom that has a 2 piece ensuite. The fully finished basement provides a huge family room, a 3 piece bathroom, laundry/utility room and tons of storage space. This home is situated on a large, fully fenced, corner lot that has mature with trees, perennials and a garden area, perfect for those who have a green thumb. There are also 3 additional storage sheds, a gate in the corner of the yard for parking and a single detached heated garage that has a nice workshop and an office space. Located close to schools, parks, and Cooke Municipal Golf Course. Don't miss out on what this family home has to offer! (id:51699)
145 Brock Street
Brownlee, Saskatchewan
Welcome to your new home in the village of Brownlee located 30 minutes from Moose Jaw. This charming 3-bedroom, 2-bathroom house is situated on a spacious 1 acre lot, offering ample living space, gorgeous landscaping, and additional accommodations with a guest house. Perfect for families or those seeking a peaceful retreat, this property combines comfort and convenience in a tranquil setting. Inside, you will be greeted with the spacious kitchen featuring charming blue cabinetry throughout. Just above the kitchen sink is a large window with views of the picturesque backyard space. Off the kitchen is the sunroom with an ample amount of windows flooding the entire space with natural light. Just through the large living area you'll find a large primary suite that serves as a true retreat. The primary bedroom features a private ensuite bathroom and a generous walk-in closet, providing a luxurious space for relaxation. The additional two bedrooms are well-sized and share an updated, well-appointed bathroom. One of the standout features of this home is the main floor laundry room, which adds an extra layer of convenience to your daily routine. Step outside to discover the charm of the property's exterior. The backyard is home to a delightful guest house, offering a perfect space for visitors. The backyard also offers a generous sized garden area, fire pit area, multiple sheds as well as a gazebo perfect for gathering and hosting family and friends. The property also includes a single-car garage with an attached workshop, providing ample space for parking, storage, and DIY projects. The expansive lot offers endless possibilities for outdoor activities, gardening, or future enhancements, allowing you to make the most of the outdoor space. Don't miss out on this wonderful opportunity to own a versatile and charming home in the Brownlee Village. Note: A few upgrades include furnace 2019, garage shingles done in 2021. (id:51699)
79 Agricultural Avenue
Yorkton, Saskatchewan
TWO COMPLETELY SEPARATE suites! Rent out the main floor 2 bedroom, 1 bathroom and head on upstairs via the side stairway and you will find another 2 bedroom, 1 bath updated suite with private access. (no main floor access) Behind the property you will find an insulated 2 car garage and a fenced property. The main floor, the seconnd floor suite and the garage are all currently rented for $2750.00 per month. You can also supplement your mortgage by living in one of the units and renting out the other. This is ideal for multi family living. Both living spaces have their own fridge, stove, washer and dryer complete with 2 bedroom and 1 bathroom in each. The main floor has the original hardwood floors with separate rooms for your living room, dining room and kitchen. The second story suite has 2 bedrooms, 1 bathroom, updated windows, paint and flooring. The space is open with lots of room to be comfortable. If you have kids or pets, no worries as the large yard has a nice privacy fence surrounding it. This property is located right next to wide open green space with an excellent playground for your children. It also has an insulated 2 car garage behind the house with a concrete pad in front for additional parking. Whether you are looking to buy to call this home for yourself or looking to invest in a rental property, this property should definitely be considered as a lucrative option. Consider this for your next purchase and add a few touches of your own! Close to many amenities in the central part of Yorkton makes it ideal to add this property to your portfolio. Come and take a look before it is sold! (id:51699)

