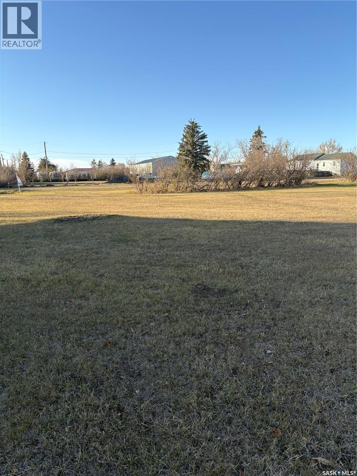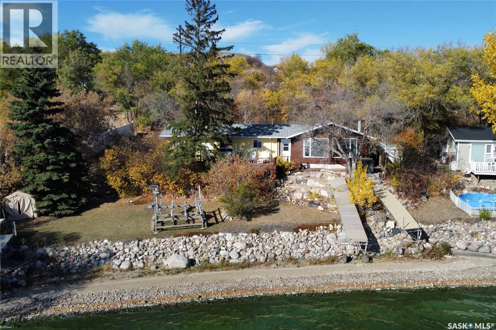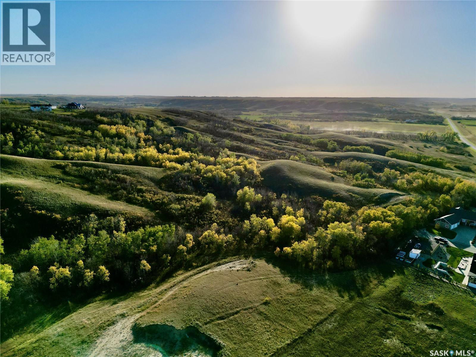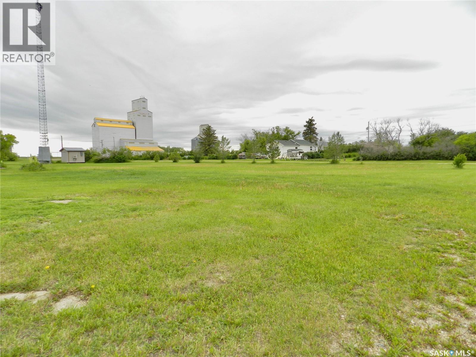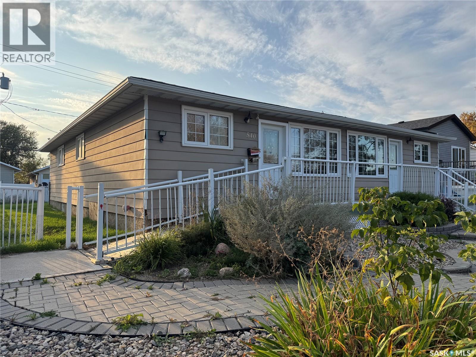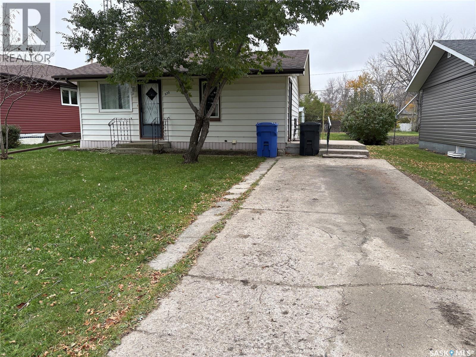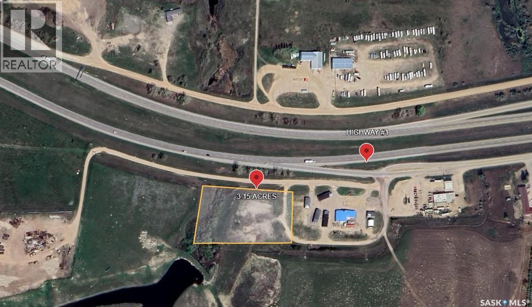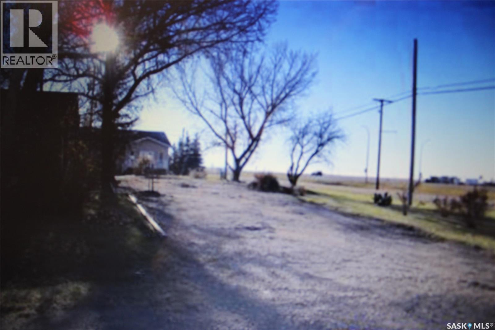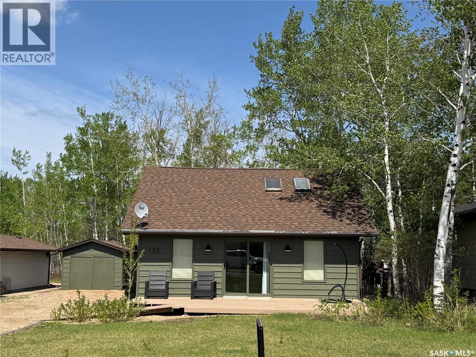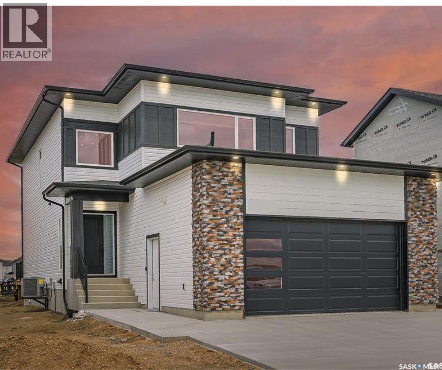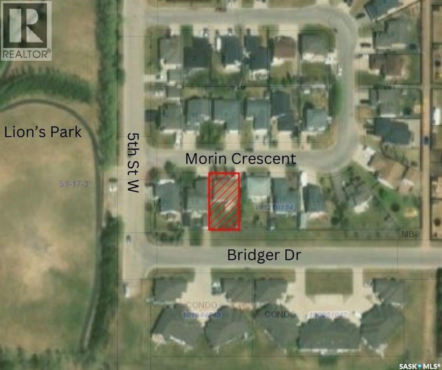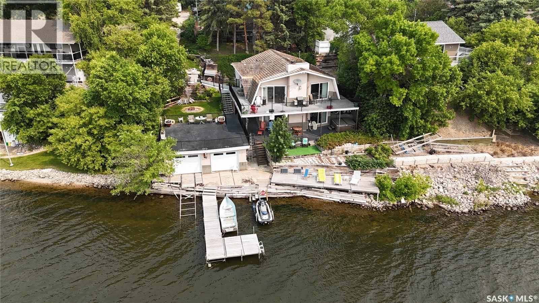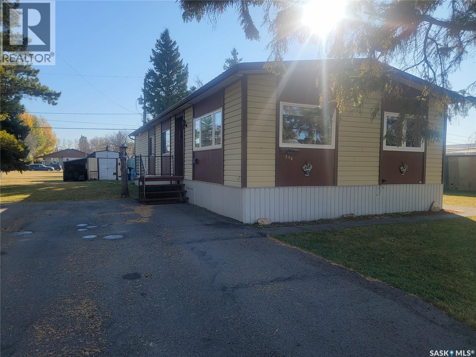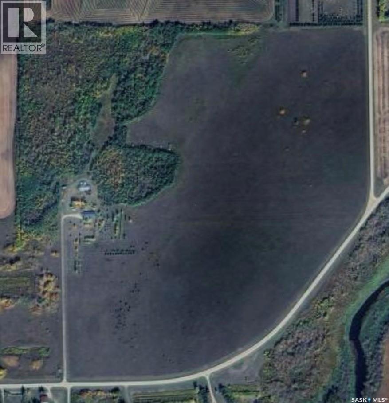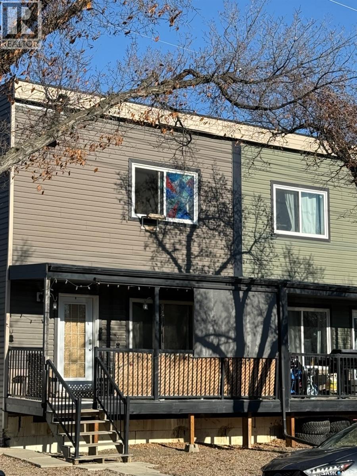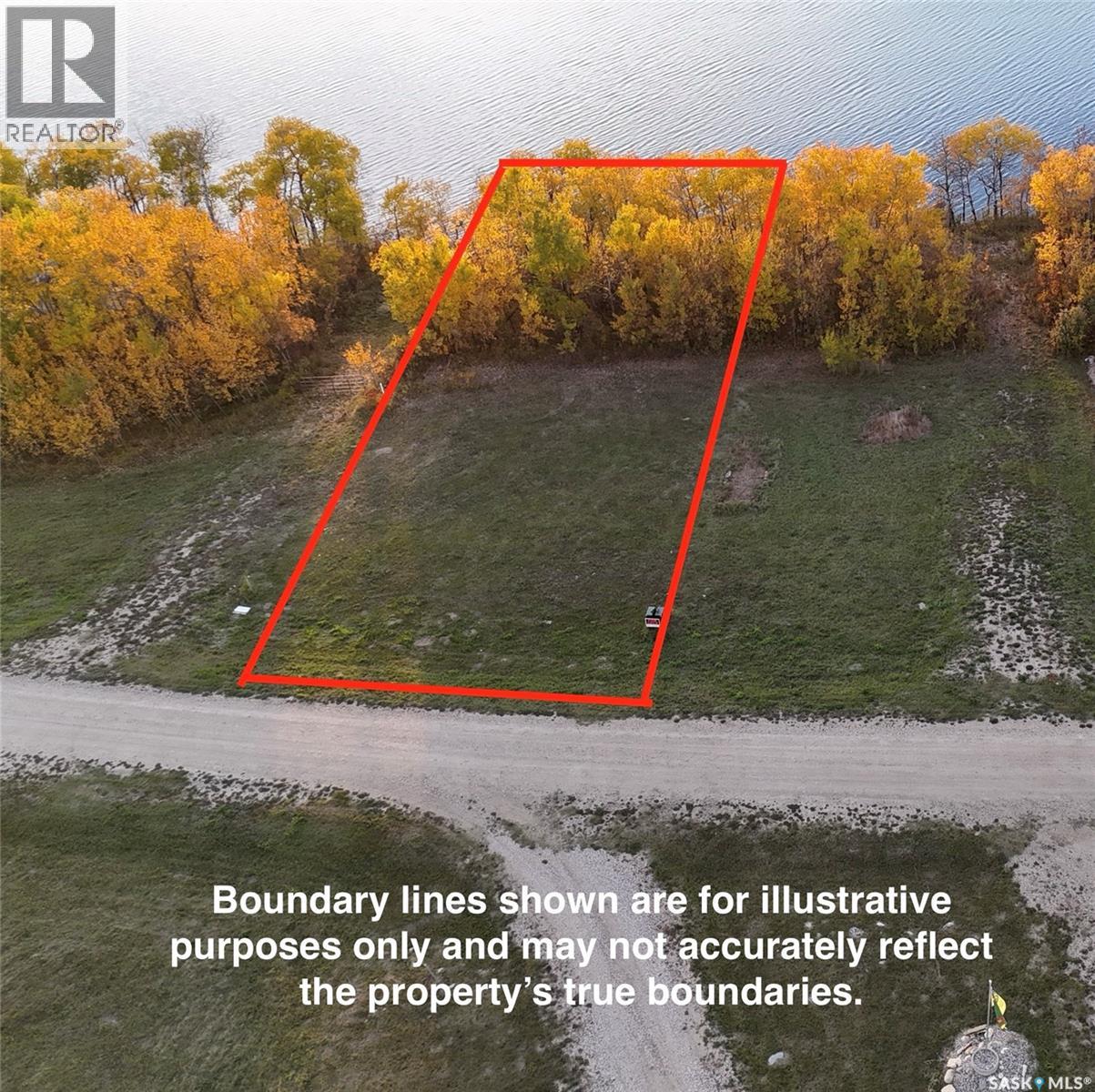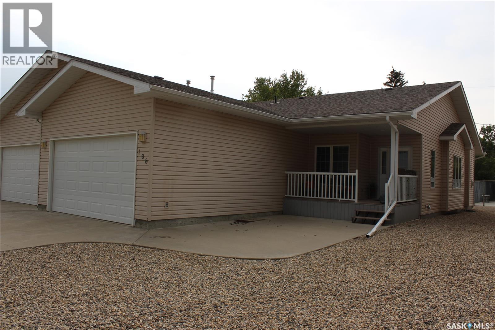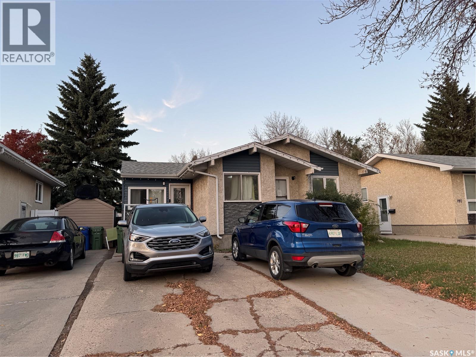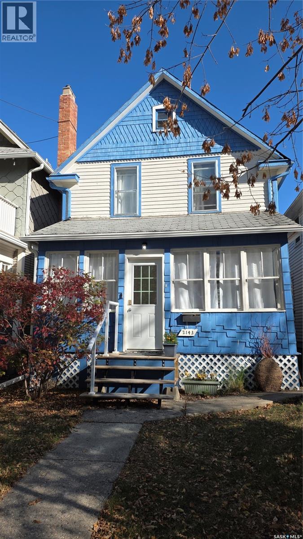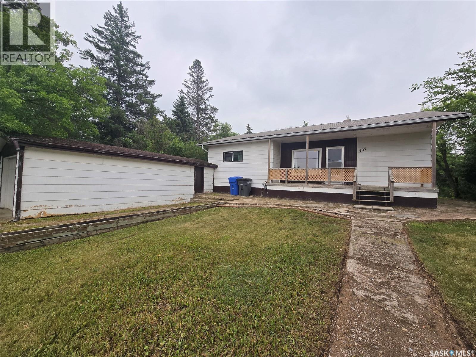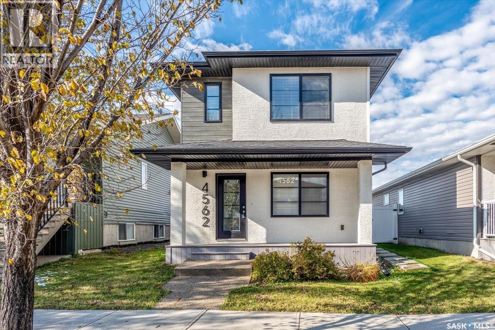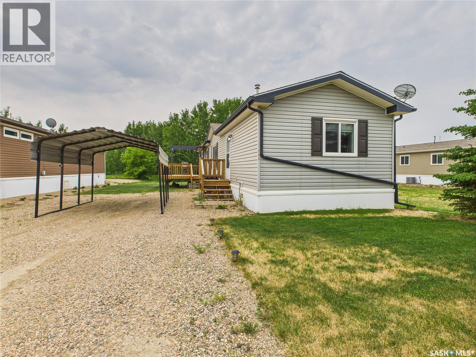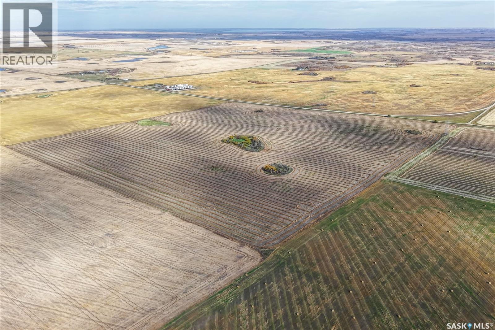67 Brownlee Street
Tuxford, Saskatchewan
Don't want to build in the city but still be close? Then check out this 100 X 120 foot lot in Tuxford just 15 minutes from Moose Jaw! There's plenty of green space and a park nearby. (id:51699)
446 Pasqua Lake Road
North Qu'appelle Rm No. 187, Saskatchewan
Experience the best of lake living with over 100 feet of prime shoreline offering breathtaking panoramic views of Pasqua Lake. This 3 bedroom, 2 bathroom, fully winterized four-season cabin offers year-round enjoyment in the heart of the Qu’Appelle Valley. Inside you will a find a lovingly-cared-for home with lots of 80's charm! The family room will be a favourite, centred around a cozy wood-fireplace with vaulted ceilings, expansive windows and picturesque lake views. Outside there are multiple spaces to relax or entertain including a spacious front deck, covered back patio, hot tub/outdoor shower area and lots of lakefront lawn. Other notable features include a natural gas bbq hookup, newer flooring, a newer private well, recently replace shingles and ample parking for family and guests. The dock, Starlink and all furniture in the home can be included for your convenience. Don’t miss the opportunity to enjoy lakefront living at Pasqua Lake! (id:51699)
Canyon Creek Acres - 68.63 Acres Of Opportunity
Lumsden Rm No. 189, Saskatchewan
**PRIME DEVELOPMENT LAND IN LUMSDEN | 68.63 ACRES** An exceptional opportunity awaits in the scenic Lumsden valley! Presenting 68.63 acres of prime land, perfectly situated between the desirable neighbourhoods of Minerva Ridge and Canyon Creek. This is a rare chance to conceptualize and create Lumsden's next premier community. The groundwork is already laid for your vision, with natural gas, town water, and power services available at the property line, removing significant hurdles and guesswork from the development process. The gently rolling landscape offers a favourable canvas for a truly special subdivision with spectacular views. Or maybe you're dreaming of the ultimate private sanctuary? This expansive parcel provides a magnificent setting to build your dream estate, offering unparalleled privacy and space, all just minutes from local amenities. With its favourable location and serviced status, the potential is limitless. Don't miss this unique opportunity to invest in one of Saskatchewan's most sought-after communities. Inquire today for more information. (id:51699)
1234 Brownlee Street
Tuxford, Saskatchewan
With 200 feet of frontage and 120 feet of depth, this half acre corner lot has more than enough room to build your dream home, garage etc! This lot is situated across from a park and green space in the peaceful town of Tuxford just 15 minutes from Moose Jaw. (id:51699)
540 Wascana Street
Regina, Saskatchewan
Discover an incredible opportunity in the heart of Coronation Park with this spacious 1,848 sq ft bungalow duplex, formerly operated as a care home and now ready for its next chapter. Each side offers generous living space with 3 bedrooms, 1 bathroom, and a solid, undeveloped basement, providing flexibility for future development or customization. Whether you’re looking to create an income-generating rental property, a multi-family home, or a fully renovated single-family residence, this property offers endless potential. Situated on a good-sized lot in a mature, well-established neighborhood, the home features two separate entrances, plenty of natural light, and great bones, a perfect canvas for your renovation ideas. With proximity to schools, parks, shopping, and public transit, this is a fantastic opportunity for investors, families, or those seeking a value-add project in a desirable Regina neighborhood. (id:51699)
230 Prothero Avenue E
Churchbridge, Saskatchewan
230 Prothero Ave provides that perfect first home feel, or that last home comfort vibe! This 1 bedroom 1 bath home has been completely renovated, top to bottom, and shows extremely well. An updated main floor with new flooring, lighting, washroom and a beautiful kitchen with all appliances. Call today for a tour of this quant but cozy option! (id:51699)
N Petrolia Road
Moose Jaw Rm No. 161, Saskatchewan
3.15 Acres of high exposure land located next to the Trans Canada Highway. Situated on the south side of highway #1 and only 1 mile east of the city of Moose Jaw. This valuable piece of land is already serviced with Power/Energy and the City of Moose Jaw water line is near by. The possibilities for this land are endless with its current zoning being commercial but it can also be used as residential. There is an old well on the property but the status is unknown. (id:51699)
102 Haslem Street
Midale, Saskatchewan
Serviced residential corner lot in Midale, SK close to swimming pool, curling and hockey rink and Mainprize Manor. (id:51699)
133 Pebble Beach Road
Good Lake Rm No. 274, Saskatchewan
Welcome to this 1100 plus square foot, year round cottage with a great location. This property is located in the Hamlet of Good Spirit Acres, facing the 10th fairway of the Good Spirit Golf Course. The unique floor-plan features include; 2 bedrooms, laundry and utility, a 4 piece bathroom, and an open concept kitchen, dining and living space. One bedroom on the second floor with a bonus loft area offering an abundance of space to sleep many more. There is also great natural light throughout the property with large windows and sky lights. The yard features include, a large screened in porch, a front deck, and a fire-pit area. If you enjoy golfing. fishing, boating, sledding or cross country skiing - then this home is a must see. There is a 1000 gallon septic tank and potable well water. The Hamlet of Good Spirit Acres features paved roads, and natural gas service. There is a transfer site, street lights and a year round Corner store and gas station. The location is minutes from Good Spirit Provincial park and less than 25 minutes from Canora or Yorkton. (id:51699)
462 Nazarali Manor
Saskatoon, Saskatchewan
Step into the world of Luxury with this Stunning Custom Build Home that is thoughtfully designed with Comfort and Style in Mind, also its 2 Bedroom fully Developed Legal Basement Suit helps to offset the mortgage costs. Soaring Foyer and elegant Tile Flooring greets you which leads to a versatile office room right across a Full 4pc Bathroom. As you explore, you will fall in love with spacious open concept Living and Dining space that is flooded with natural light from massive windows throughout, Custom TV Wall adds charm to it aswell. Main Gourmet kitchen features High-end finishes, Oversized Island, Custom Cabinets is then complimented by an Additional Spice Kitchen equipped with Natural Gas Stove. The Second-floor welcomes you with a generously sized bonus room, One side of it, you will be amazed by the massive master bedroom featuring luxury 4pc en-suite with His/Her sinks, a walk-in closet and custom trim accent wall, whereas, the other side has 2 more impressive bedrooms with walk-in closets. This level also shares another meticulous 4pc bath and laundry room. Main Suit basement features another Bonus room for additional Office space or Gym. Finished legal basement suit is equipped with 2 spacious bedrooms, a 4pc bath, functional kitchen, living room, and laundry. Premium finishes & appliances and well planned layout makes it very desirable and perfect for rental income. Additional features include a Deck with a Natural gas hookup, 9ft Ceiling on all levels, above code framing with 15" OC, Heated 2 car attached garage with 220 Volt Plug-in, Bluetooth sound system on main floor, front landscaping and extra-wide driveway including pathway to basement suite. All Appliances, Heated/Insulated Garage, A/C, Zebra blinds package and Central vacuum are INCLUDED making it a move in ready Home! Don’t miss this opportunity—schedule your viewing today! ***Pictures from a previous similar built*** (id:51699)
35 Morin Crescent
Meadow Lake, Saskatchewan
Vacant lot ready for your construction plans! Located on a desirable crescent near Lion’s Park and the Meadow Lake Golf Course, this is your opportunity to create your own custom home at a reasonable price. Contact your preferred realtor for more information. (id:51699)
186 Pasqua Lake Road
North Qu'appelle Rm No. 187, Saskatchewan
Welcome to 186 Pasqua Lake Road, a meticulously maintained and well-loved year-round waterfront retreat nestled in the heart of the Qu’Appelle Valley. Just 45 minutes from Regina, this stunning walkout bungalow offers the ideal blend of comfort, privacy, and sweeping lake views. Situated on a pie-shaped lot with 82 feet of prime lakefront, the property features over 2,400 sq ft of finished living space, including 2 bathrooms and 4 bedrooms—2 on the main floor and 2 more, plus a den, in the fully developed walkout basement. A gas fireplace on the main level creates a warm, welcoming atmosphere, while the lower level offers a wood-burning fireplace and direct access to the lakefront. Outdoor amenities are exceptional: a 25’ x 25’ boathouse with aluminum track and dock system, a full yard irrigation system, and a heated, insulated 26’ x 32’ garage/shop with in-floor radiant heat and 10-foot double overhead doors—ideal for storing boats, vehicles, and gear. Ample parking ensures there’s always room for guests and gatherings. Additional highlights include a natural gas forced air furnace, 200 amp electrical service, and a private septic system. Water is supplied by a private well and filtered through a reverse osmosis (RO) system, delivering clean, fresh water throughout the home. Whether you’re seeking a full-time residence or a lakeside escape, 186 Pasqua Lake Road is a rare opportunity to own a thoughtfully developed property in one of Saskatchewan’s most desirable waterfront locations. (id:51699)
310 5th Street W
Wilkie, Saskatchewan
Your Perfect opportunity to own a home that’s been cherished and maintained with love by it's original owners. Pride of ownership shines throughout this beautifully maintained 1,232 sq. ft. double-wide mobile home, lovingly cared for by its original owners. Offering 3 bedrooms and 2 bathrooms, this move-in ready property delivers comfort, space, and affordability in one appealing package. The well-designed layout features a spacious primary suite with a 3-piece ensuite, a bright living room, formal dining area, and a large family room perfect for relaxing or entertaining. A separate laundry room, back porch, and versatile bonus room add to the home’s practicality and convenience. Situated on a generous 75’ x 115’ lot, the yard offers plenty of outdoor enjoyment with a deck, garden area, lawn front and back, mature trees, and a shed for extra storage. The asphalt driveway provides ample parking, and with central air conditioning and a forced-air natural gas furnace, year-round comfort is assured. Added mention: Most contents included, making this a Turn Key investment. This property combines quality, value, and care — a rare find perfect for first-time buyers, retirees, or anyone seeking an affordable, low-maintenance home in a welcoming community. Don’t miss the chance to make this well-loved home your own! (id:51699)
Witwicki Farm
Sliding Hills Rm No. 273, Saskatchewan
PRIME PROPERTY NEAR CANORA SK LOCATED IN THE RM OF SLIDING HILLS NO.273. "Location... Location... Location" ... A park like setting and in close proximity to Town this land and house package is second to none! Situated only minutes away from the Town of Canora and bordering the Whitesand River your dreams can come true with a most unique and diverse property! Featured is a 1,664 square foot Warkentin home with an attached double car garage, natural gas heating and 145 acres consisting of 100 arable acres! The house built in 2000 consists of 3 bedrooms, 2 baths, main floor laundry and a full unfinished basement wide open for development. The home is well built and solid with steel beams and a solid concrete foundation. The main floor features a bright open concept interior with an eat-in island kitchen. A large foyer upon entry leads to a most spacious and functional modern day design! From the vaulted style ceilings to the large windows throughout the interior boasts openness! Many features within such as a brand new air exchanger, HE furnace, triple pane windows, central vac, pantry in the kitchen, commercial grade flooring, pot lighting, and all appliances included. The basement features large windows, roughed in plumbing for a 3rd bathroom, and in floor heating throughout! The exterior of the home features a large patio area, deck, and mature landscaping that surrounds the property with various trees such as spruce, poplar, paper birch, tamarack, and the beautiful blue spruce. Further onto the property a large older shop, a lean, and old barn remain as well as remnants to an old yard site. The open acres consisting of "P" class soil can provide a good start to a mixed farm operation or hobby farm. The well sheltered portion of the land provides bush to the north that remains to be a great habitat for the abundance of wildlife within. One must view to appreciate the beauty and value within. Call for more information or to schedule a viewing. (id:51699)
118 5th Avenue W
Kindersley, Saskatchewan
Great investment property or a person could live in one suite and continue to let the others make mortgage payments. Tenants are longer term and wish to stay. Flooring, bathrooms, kitchens have all been upgraded in the last 3 years. All room and building sizes taken from building plans. Buyer must do their own verification including legality of all suites. All information has been provided by the seller. Please call for more details. (id:51699)
Lot 6 Block 6 Rhona Lake
Rhona Lake, Saskatchewan
Discover your slice of lakefront paradise at beautiful Rhona Lake! This ready-to-build lot offers the perfect opportunity to create your dream getaway. With power already to the property, you can start planning your cabin or simply park your trailer and start enjoying lake life right away. Rhona Lake is known for its great fishing, boating, and peaceful surroundings, ideal for anyone looking to relax and unwind. Don’t miss this chance to own a prime piece of Saskatchewan’s recreational landscape and make unforgettable memories at the lake. (id:51699)
108 Erickson Street
Midale, Saskatchewan
Welcome to 108 Erickson Street. This spacious condo will surely impress you with its Condition and Location. With 1470 sq ft on the main level, an open concept and a partially finished basement - this Country Style Duplex has everything you are looking for. Large kitchen with dark cabinetry and breakfast bar. Good size formal dining room. Large living room with gas fireplace and garden door to rear deck. Huge master bedroom with 4 piece ensuite and 9'x6' walk in closet. Good size second bedroom. Main floor laundry. Heated double attached garage. Basement has all rooms framed. New shingles Sept. 2025. Only steps away from the Public swimming pool, hockey rink, curling rink and Midale Health Centre. (id:51699)
138 Thomson Avenue
Regina, Saskatchewan
Immaculate 3-Bedroom Bungalow in Sought-After Glencairn Village Welcome to this beautifully maintained 1,050+ sq. ft. bungalow, perfectly situated in family-friendly Glencairn Village. Just minutes from schools, shopping, parks, and desirable East Regina amenities, this home offers comfort, convenience, and exceptional value. The main floor features three spacious bedrooms and a well-appointed 4-piece bathroom. The inviting living room includes a cozy fireplace, creating the perfect space for family gatherings. A bright kitchen and dining area offer plenty of room for meal prep and entertaining. The home also includes a generous front foyer and a versatile back entrance that can function as a pantry, storage room, or mudroom—adding practicality to everyday living. The fully developed basement provides even more living space, including a large family room, a den/home office, a 3-piece bathroom, dedicated laundry room, and ample storage options. Step outside to a private, fully fenced backyard with underground sprinklers—an ideal retreat for children, pets, and outdoor enjoyment. The front concrete driveway accommodates up to three vehicles with ease. Move-in ready and designed for a growing family, this home truly has it all. Don’t miss your chance to make it yours! (id:51699)
1019 Rae Street
Regina, Saskatchewan
Welcome to this 2011 built Raised Bungalow! Upon entry is a large living room that flows to the kitchen and dining space. Plenty of natural light. On the main floor there is a 4pc bath and 2 bedrooms. Going downstairs there are 2 more bedrooms, 3pc bath, a den and a large Rec Room. Good ceiling height in basement. The house has been insulated with spray foam. The front yard is fenced with a porch area at the front of the house. Under the porch there is a hatch for some small storage/access. Going around the side of the house allows entry to the fenced in back yard. There is a large shed and parking for 2 vehicles. Alley access at the back of the property. (id:51699)
2143 Cameron Street
Regina, Saskatchewan
In the heart of the Cathedral area this home is ready for you. Many of the character features are still present is this cozy 3 bedroom home with 3rd floor loft area open for development ready to make it into a play room, 4th or 5th bedroom. Galley style kitchen, formal dining area and spacious living room. Front Porch is great for casual relaxation and functions as sheltered entrance area. The basement has reinforced bracing and upgraded supports(no engineering documents). Over the the years the homes has seen many different upgrades and improvements. There is additional parking in the back off the alley and the garage is ready for upgrades. Private backyard fully fenced with planter boxes for the gardening enthusiasts. The property features mature sheltering trees and bushes. Owner will remove the garage before possession date or within 2 week of possession date if the buyer doesn't want the garage. This property is close to parks, schools, shopping and community centers. The cathedral area has an active community locally based with arts, specialty shops and more.... (id:51699)
707 Poplar Street
Wolseley, Saskatchewan
Ready for a starter home? Looking for a Revenue Property? 707 Poplar Street in Wolseley is a good choice for either. You will love the backyard that is well treed and private, super place for the kids and pets. Wolseley is a "Town Around a Lake " and has a historical down town with many services. Inside this 1108 sq ft home there are 2 large bedrooms and 1 full piece bathroom with laundry , a very spacious living room and kitchen / dining. New carpet in living room and an oak built in cabinet. Down the hall you will find 2 huge bedrooms with 9 ' ceilings . this area was added on in 1978 as well as the back porch. Single detached garage (1987) is 13' x 31' , comes with a door opener. Front veranda offers a nice area to enjoy the shady side of this property. HE furnace, and most vinyl windows are good assets. Come check it out, well kept and ready for a new beginning. (id:51699)
4562 James Hill Road
Regina, Saskatchewan
Welcome to this stylish and efficient 2-storey home in the heart of Harbour Landing. Built by Trademark Homes as part of their Freedom Series, this home offers 1,007 sq ft of thoughtfully designed living space on an engineered crawl space, eliminating basement concerns while offering an additional storage option. Inside, the layout is bright and welcoming, with large windows and a functional flow. The kitchen features white quartz countertops, modern cabinetry, walk-in pantry and stainless steel appliances. A cozy dining nook overlooks the backyard, the main floor also includes a 2-piece powder room and utility closet. Upstairs, you’ll find three bedrooms, including a spacious primary with walk-in closet and oversized front-facing window. The second level also includes a full bath, laundry, and pull-down attic access with ladder — perfect for extra storage. Step outside to a fully fenced, zero-scaped backyard with a patio, deck and garden area, ideal for relaxing or entertaining. A rear parking pad provides off-street parking, and a base for a future garage. Located near walking paths, parks, and elementary school. this home offers comfort, quality, and convenience in one beautiful little package. (id:51699)
805 2nd Avenue E
Shellbrook, Saskatchewan
Looking for a move-in ready home with space, privacy, and thoughtful upgrades? This 2013 mobile located in the sweet town of Shellbrook delivers just that - on an owned .22-acre lot with no pad fees and room to spread out. With 3 bedrooms and 2 bathrooms, the layout offers great separation: two bedrooms and a full bath at one end, and the primary suite (with ensuite and laundry) at the other. The kitchen features maple cabinetry, under-cabinet lighting, a raised bar counter for casual dining, and space for a smaller table. The oversized living room provides flexibility for everyday living or entertaining family and friends. This home has been exceptionally well cared for, with upgrades including wall-mounted A/C units, dimmable light switches, and custom honeycomb blinds on every window, boosting the R-value and helping maintain consistent comfort year-round. Outside, the .22-acre lot has been landscaped with added lawn in the front and back, and stretches all the way to the back of the first row of trees, offering a natural backdrop and extra privacy. You’ll also find a freestanding carport, gravel driveway with space for 6–8 vehicles, and a covered pergola that’s perfect for catching some sunshine while having a cup of coffee in the morning. This property is clean, solid, and move-in ready - ideal for a first-time buyer, downsizer, re-starter, or anyone looking for a fresh start just on the outskirts of town. Be sure to check out the virtual walkthrough to get a closer look at everything this great home has to offer! (id:51699)
Rm373 Aberdeen Land
Aberdeen Rm No. 373, Saskatchewan
This package includes 3 quarters of grain land in the RM of Aberdeen #373. The Seller of this land is a progressive farmer who has taken good care of the land. The land is available to farm in 2026, or a tenant is available if needed at approximately a 3% ROI. The land is predominantly loam and clay loam with soil classifications ranging from G to H. The SAMA stone rating is mostly “slight” or “none to few” and the SAMA topography rating is mostly “level to nearly level” and “gentle slopes”. There is a yard site located on NW-33-37-03-W3 with a 1 storey house and several wood outbuildings. There is good all-season road access to the land. (id:51699)

