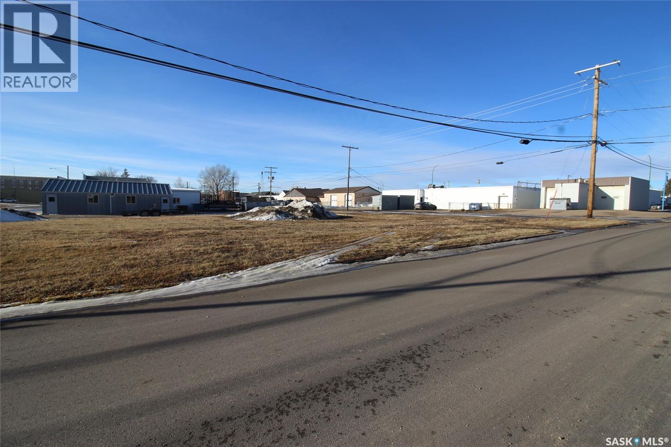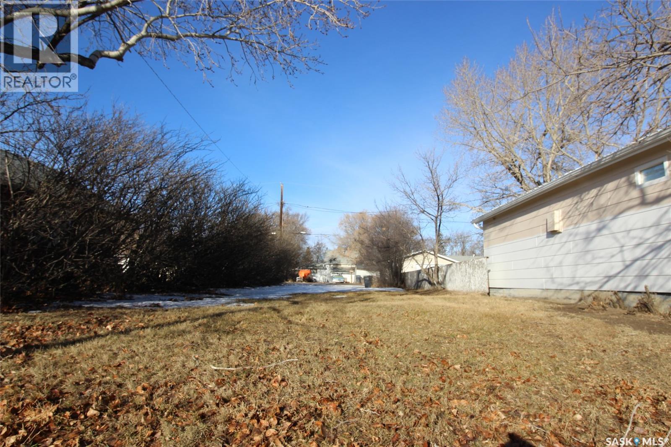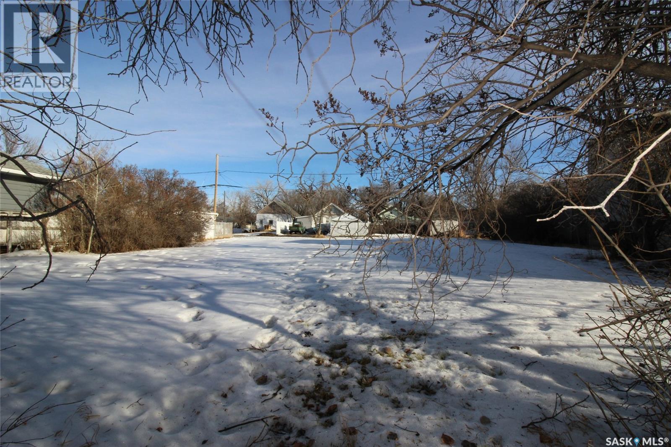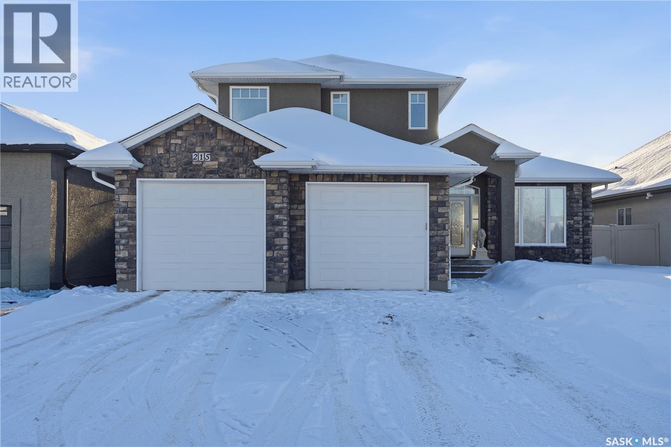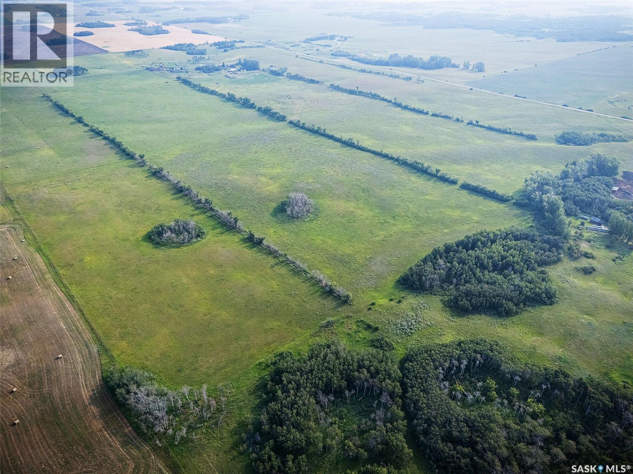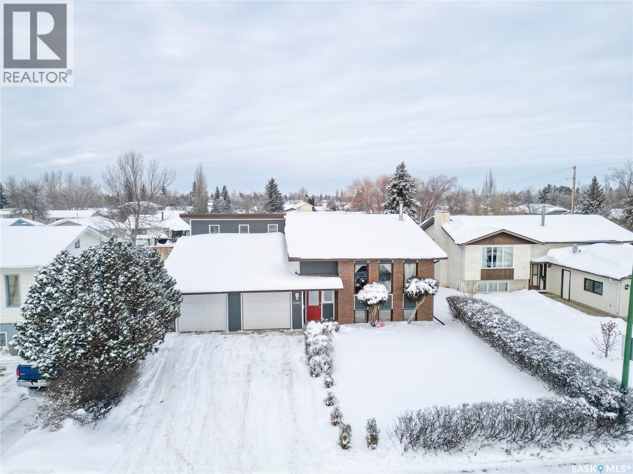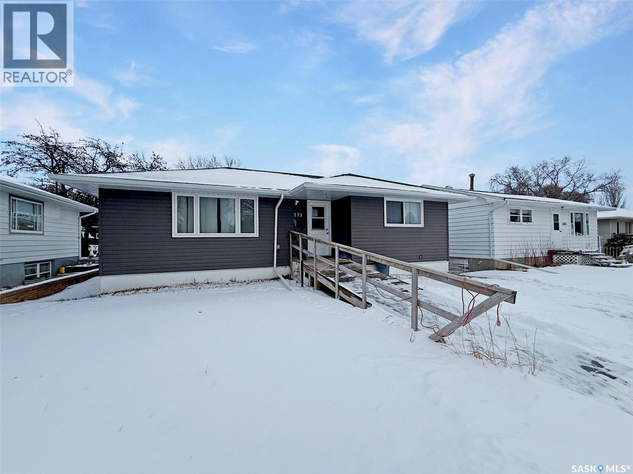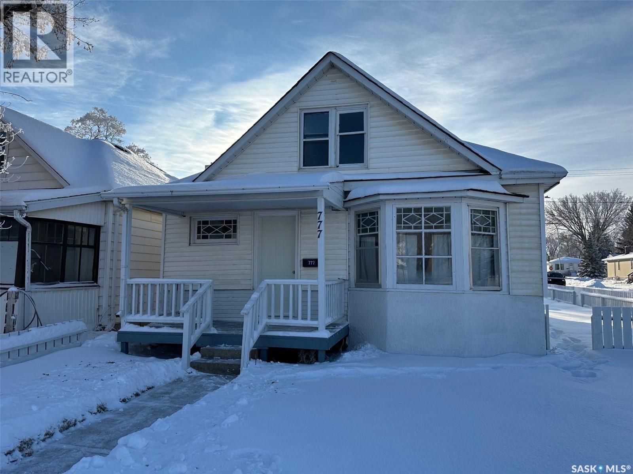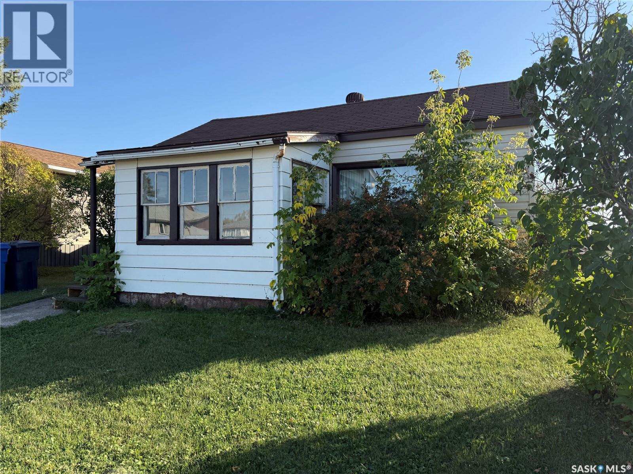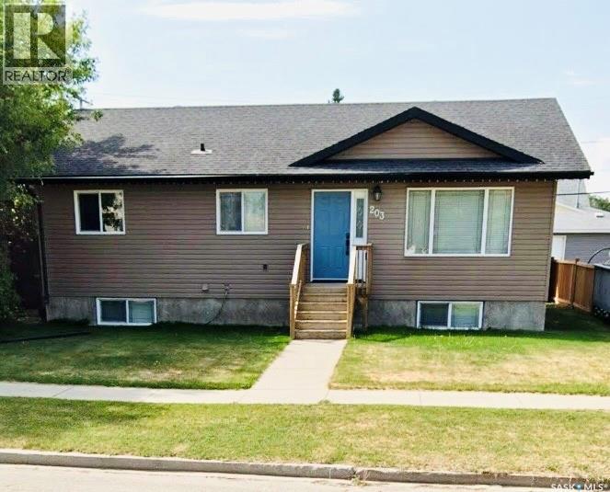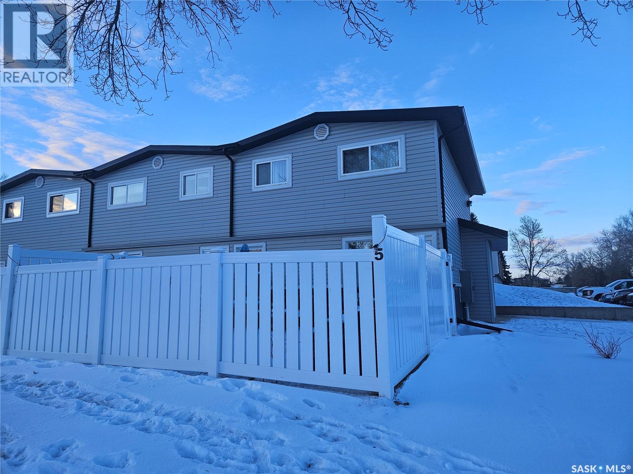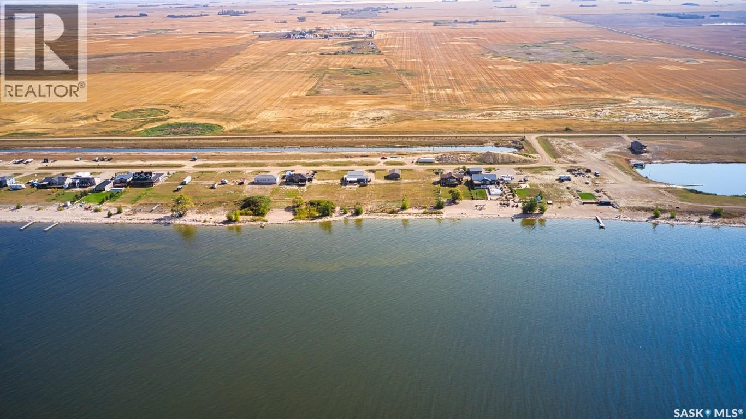185 2nd Avenue E
Shaunavon, Saskatchewan
Huge lot on the corner of 2nd Street & 2nd Avenue East. This 86 x 120 lot is zoned commercially with town incentives. All services to the curb of the lots. Incredible building space. (id:51699)
289 2nd Avenue E
Shaunavon, Saskatchewan
A residential lot with all utilities to the curb. This is a 37.50 x 120 in a neighborhood with lots of newer builds! Come make Shaunavon home. (id:51699)
456 3rd Street W
Shaunavon, Saskatchewan
Large 40'x120' lot available on 3rd Street West. This site is zoned residentially and is ready for development. This site is serviced to the curb with water, sewer, electrical and gas. Busy area with great growth potential. (id:51699)
215 Beechwood Crescent
Saskatoon, Saskatchewan
Wow! It's rare to come across a true Custom build with so many Elegant features and extras. This family home is located in one of Saskatoon's finest Eastside neighborhoods, Briarwood. It offers 1925 sq.ft of fully finished space, Elegant Cottage Vaults in Living and and Formal Dining room, 3 bedrooms on 2nd level, 1 in the basement along with an Office/Den! A beautiful, Chef's Dream kitchen awaits you with Espresso Cabinetry, Gas Stove, a large 42" Built in Fridge, built in Microwave on the gorgeous Island, and a built in Cappuccino/Coffee machine! The ample Family room offers a Gas fireplace, 9' ceilings, and is wired for Surround sound. Upstairs, relax in the Gorgeous Master Suite with Ensuite Bath that features a corner Jetted tub, and Full size Glass shower. The basement offers 9' ceilings, Gas Fireplace, a 4th Bedroom, a convenient Office/Den, and a gorgeous Wet Bar with 2 Fridges. Enjoy a fully finished double attached garage with Gas heat, a large Mud room with main floor Laundry, Stamped concrete driveway, Vinyl fence in backyard and composite Deck. Truly unique!! Call today to book your viewing!! (id:51699)
Preston Road Land
Corman Park Rm No. 344, Saskatchewan
Prime 80.43-Acre Parcel – Future Development Potential Near Saskatoon. Embrace the opportunity to own 80.43 acres of prime land nestled in the Rural Municipality of Corman Park, just 14 km south of Saskatoon on Highway 11. This expansive property offers the perfect balance of rural tranquility and strategic proximity to city amenities—ideal for developers, investors, or those seeking a private countryside retreat. Location Highlights: Located only 6.5 km from Saskatchewan International Raceway, easy access via Tamake Road, which has been endorsed by the RM for future paving, situated within Electoral Division 3. Close to key infrastructure: Corman Park Elementary School is just 4.9 km north, with a proposed high school development in conjunction, convenient commute to Saskatoon—less than 15 minutes to city limits. Zoning & Utilities: Zoned AG – Agricultural District, offering flexibility for various land uses, including future subdivision or agricultural operations. Water, power, and gas are available at the property line, ready for hookup. Surrounded by a serene country setting, ideal for residential or lifestyle acreage development. Whether you envision a country estate, equestrian facility, small-scale farming operation, or wish to capitalize on future development in this growing area, this property offers incredible potential with key infrastructure and zoning already in place. Don’t miss this rare opportunity to secure a substantial tract of land with strategic development promise just minutes from Saskatoon. Directions: From HWY 11, go west on Township Rd 350, then north on RR 3052. Land is on the left. (id:51699)
3082 Sherman Drive
Prince Albert, Saskatchewan
Welcome to this 4 bedroom, 3 bathroom detached bi-level home located in the desirable Carlton Park neighbourhood. Offering 1,808 sq ft of living space, this home was built in 1983 and features a fully finished basement, making it ideal for families and entertaining. The main level boasts a bright and spacious formal living room with a wood-burning fireplace and large windows that fill the home with natural light. The massive kitchen and dining area showcase a vaulted pine ceiling, open layout, and patio doors leading to a sun-filled space.The primary bedroom includes double closets, a 3-piece ensuite, and direct access to the sunroom that includes a sauna, hot tub, and walk in shower. The fully finished basement offers a huge recreation room and wet bar creating the perfect space to relax or host guests. The property features a fenced yard, two car garage, and is situated in a mature neighbourhood close to parks. A great opportunity to own a spacious home in a family friendly location. (id:51699)
271 14th Avenue Ne
Swift Current, Saskatchewan
This exceptional northeast property offers outstanding value in one of the city's most desirable neighborhoods. Situated just one block from a park, with convenient access to multiple daycare facilities, the IPLEX, baseball diamonds, golf course, and the scenic creek with extensive walking paths, this location provides an unparalleled lifestyle opportunity. The home has been thoughtfully upgraded with significant improvements including a brand-new sewer line, energy-efficient PVC windows, and an accessible entrance ramp. The main floor welcomes you with a bright, sun-filled living room flowing into the dining area and a contemporary white kitchen featuring updated countertops and backsplash with pleasant views of the backyard. Two generous bedrooms and a four-piece bathroom complete this level. The lower level presents exceptional versatility with a fully renovated mother-in-law suite. This self-contained space includes a completely updated kitchen, bathroom, two bedrooms, and a spacious living area enhanced by large windows, fresh paint, new baseboards, and modern flooring throughout. The utility area provides convenient laundry facilities and ample storage. The outdoor space is equally impressive, featuring a patio ideal for entertaining, a fully fenced yard, and a remarkable 28' x 28' insulated double car garage. The property offers exceptional parking with a double driveway at the front. This rare combination of location, updates, and versatility makes this property an outstanding opportunity. Schedule your personal viewing today. (id:51699)
777 Coteau Street W
Moose Jaw, Saskatchewan
Welcome to 777 Coteau Street W, a cozy 1.5-story wartime home located on a spacious corner lot. This property offers a mix of character and convenience, making it an excellent choice for first-time buyers, investors, or anyone looking for a well-maintained home with a solid foundation. This 2-bedroom home features a newer block basement, ensuring durability and stability. Recent updates include redone plumbing and newer electrical work, offering peace of mind for years to come. The yard provides ample space for outdoor activities, and the shed adds convenient storage for tools and equipment. Don’t miss your chance to own this affordable and charming home in a convenient location. (id:51699)
573 4th Avenue W
Melville, Saskatchewan
Welcome to 573 4th Avenue West in Melville — a cozy and affordable home that’s perfect for someone looking to downsize, invest, or simply enjoy a simpler lifestyle! Built in 1940, this charming 672 sq ft bungalow has a surprisingly roomy layout that makes every inch count. Inside you’ll find a comfortable one-bedroom setup, complete with a walk-in closet and a bright 4-piece bathroom. The eat-in kitchen is just the right size for home-cooked meals or morning coffee at the table, while the spacious living room offers plenty of room to relax, visit, or curl up for movie night. A handy laundry/mudroom at the back entrance adds convenience and extra storage space. Outside, the 50 x 140 ft corner lot gives you lots of room to garden, play, or tinker in the yard, plus there’s a storage shed for tools and toys. The partial basement is home to a high-efficiency furnace and power-vented natural gas water heater—both brand-new in 2025—along with a 100-amp electrical panel for peace of mind. Whether you’re starting out, slowing down, or adding to your rental portfolio, this little gem is ready for its next chapter. Come take a look—you might just find it’s the perfect fit! (id:51699)
203 3rd Avenue E
Shellbrook, Saskatchewan
Welcome to this beautiful, meticulously kept 1,200 sq. ft. bungalow offering 4 bedrooms and 2.5 bathrooms in an unbeatable location. Just steps from the elementary school, within walking distance to downtown amenities, and only three blocks from the recreation centre, this home is ideal for families and active lifestyles. The open-concept kitchen, dining, and living area features vaulted ceilings, creating a bright and spacious atmosphere perfect for everyday living and entertaining. Outside, enjoy a mature, fully fenced yard complete with a cozy firepit area for outdoor gatherings. A 26' x 28' heated garage provides ample space for vehicles, storage, and projects. This exceptional property offers comfort, convenience, and pride of ownership throughout. (id:51699)
5 1292 Gordon Road
Moose Jaw, Saskatchewan
Great 2 bedroom townhouse condo in the desirable area of Palliser Heights. Front entry has a built-in-bench which then flows into the kitchen and dining room. Kitchen has ample cupboards, double sink, reverse osmosis system and a large pantry, dining area and living room benefit from large windows facing the south for lots of natural light! Upstairs you will find 2 large south facing bedrooms as well as a stunning bathroom with a corner jet tub and separate shower. Basement is open for development with washer and dryer. The private backyard boasts vinyl fence, grass and a patio spot perfect for family bbq's! Across the street you will find an outdoor rink, spray park, playground, ball diamond, soccer field and close to a convenience store, schools and bus routes. This condo in this area is a wonderful place to call home. (id:51699)
16 Sunset Acres Lane
Last Mountain Lake East Side, Saskatchewan
Lakefront lot for sale in Sunset Acres Resort on the East shore of Last Mountain Lake, Saskatchewan. This waterfront lot is 75’ wide x 308’ and is graded to accommodate a walk out basement. There is both power and natural gas service to the property line. If you are looking at our map, this is Lot #23. And YES, you can put your camper there until you build. The private inland marina and boat launch opened in 2018. The boat launch is 16’ wide and 120’ long! It’s slick to use because the 100’ wide berm of the marina protects you and your boat from the wind, making launching super easy. Located an hour + 15 away from Regina and an hour + 45 min from Saskatoon, this Resort is in a desirable location to build your family vacation home or your retirement retreat. A short drive to both Govan and Strasbourg, where you will find restaurants, groceries, service stations, medical and financial services, shopping and more! Sunset Acres Resort is situated on the widest part of the lake and just south of North America’s oldest bird sanctuary and Arlington Beach. This is an all-season development with full time residents. With no steep hillsides or treacherous terrain, access to your vacation home and to the water beyond is easy. Enjoy family fun on the sandy beach; go boating or fishing on the lake or from your dock; or just relax on your deck and take in one of Saskatchewan’s stunning sunsets. The completed development will offer lakefront, marina and canal lots with minimal artificial light allowing for enjoyment of the vast night sky. Sunset Acres Resort owners belong to an Home Owners Association (HOA) for an annual fee of $180, which safeguards the overall value and investment of the shared owned amenities. Please contact your REALTOR® today to schedule a private showing. * DON’T MISS THE SUNSET ACRES VIDEO TOUR IN THE MEDIA LINK! (id:51699)

