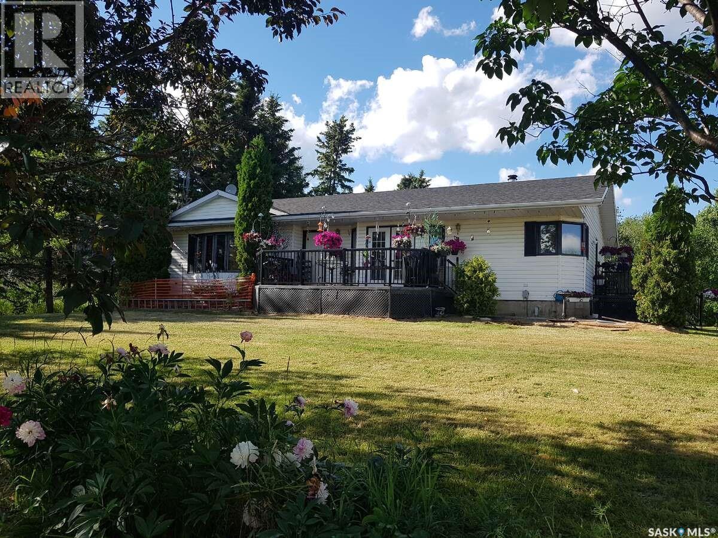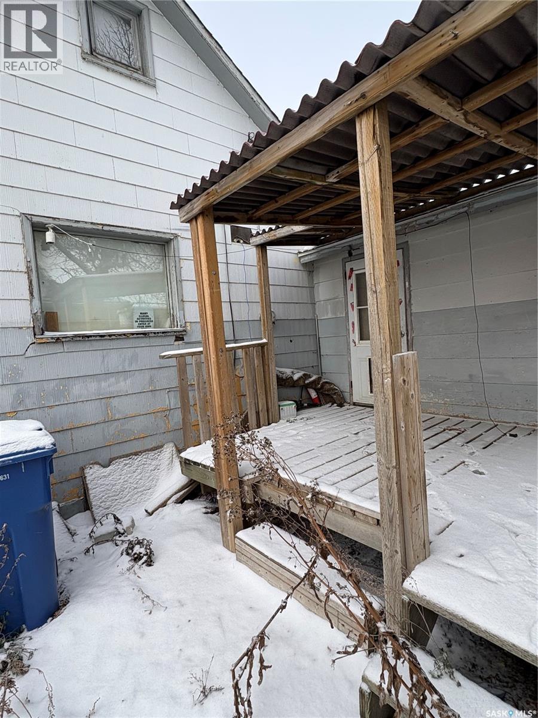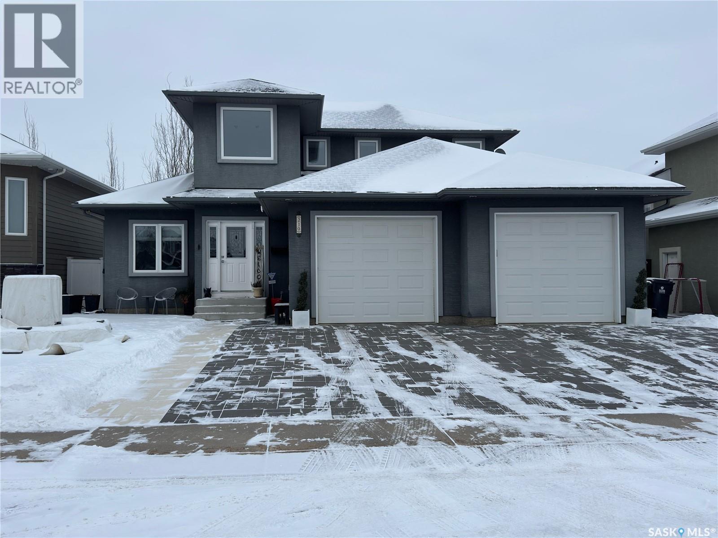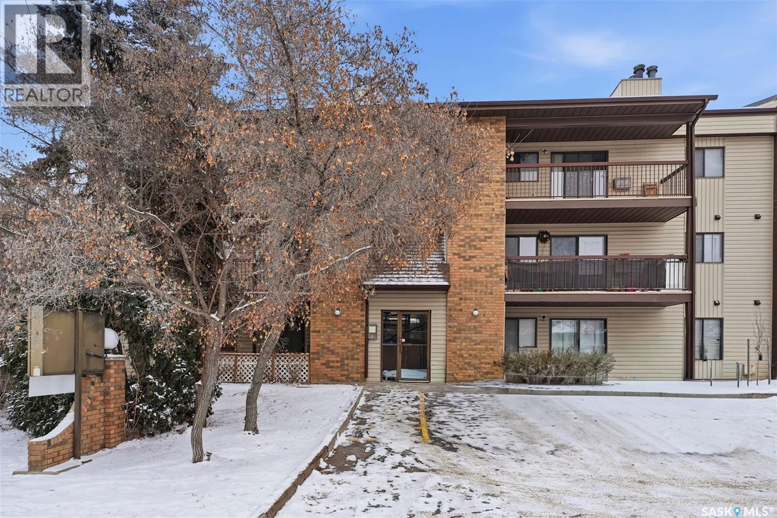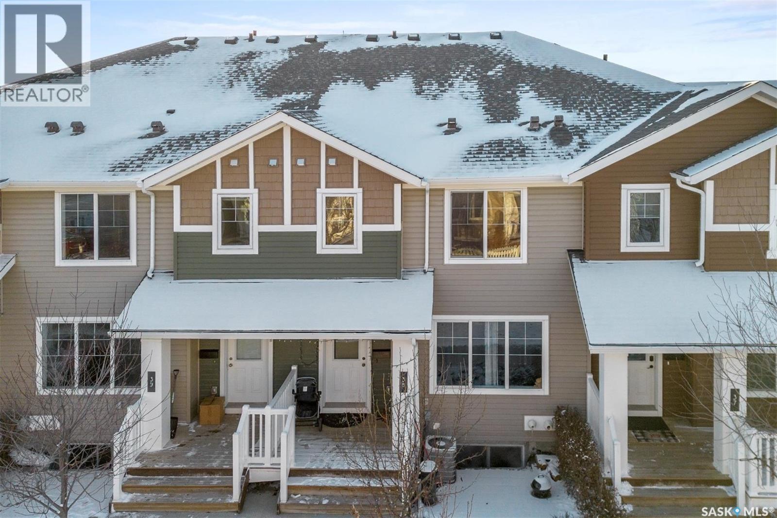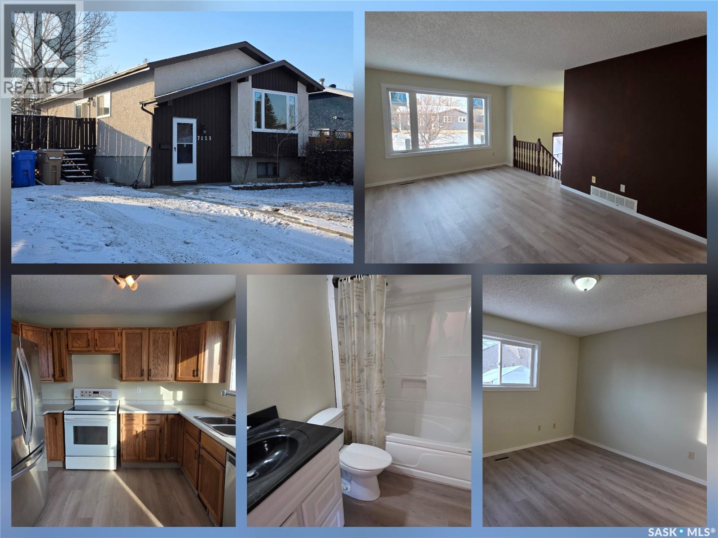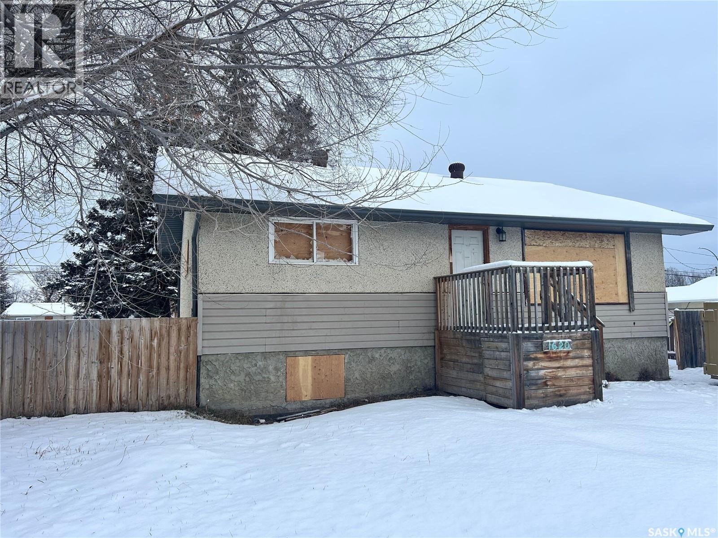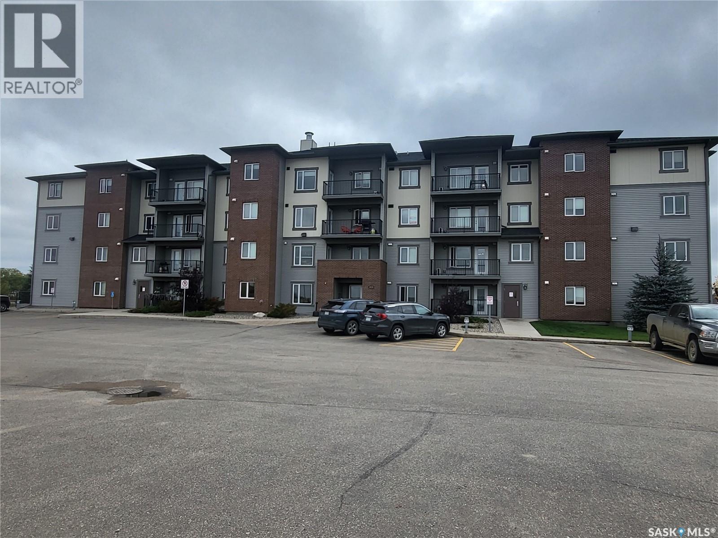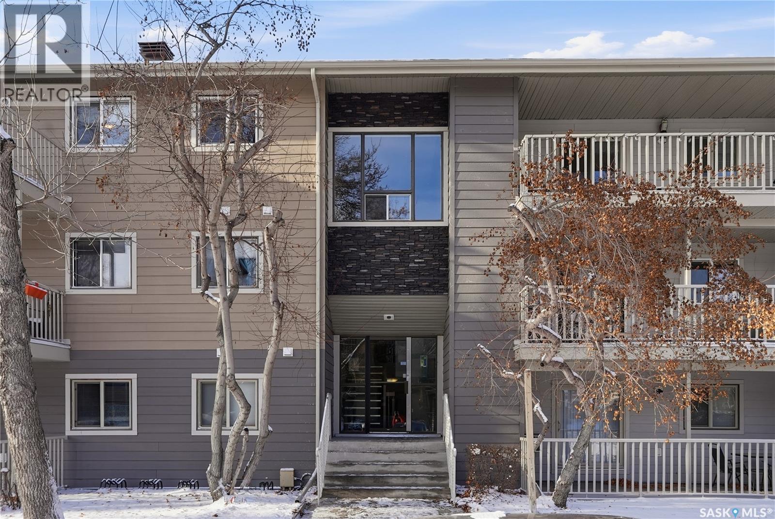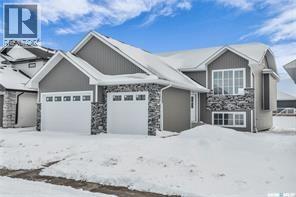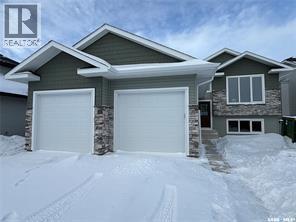Sw-01-38-05-W2
Endeavour, Saskatchewan
For more information, please click the "More Information" button. 480 acres (3 quarters), including 340 cultivated acres, located in the scenic Rm of 334 Preeceville, Saskatchewan, Canada. This property features a mix of bush and open land, with potential for expansion. The heart of the estate is a beautiful 1994-built, 1,704 sq ft bungalow with 3 bedrooms, 2.5 bathrooms, and a main floor laundry room. Enjoy an open-concept layout, fresh paint, a full basement with wood, oil, and electric furnace, a cold storage room, and asphalt shingles. Relax on the front and back decks, surrounded by over 3,200 planted trees, a well-established lane, windbreak, fruit trees, ornamental shrubs, and a park-like setting. Privacy abounds with nearby forests, ideal for hunting. The property includes 3 dugouts, a new well with a submersible pump, and new well cribbing. Agricultural assets feature a 40x50 hip roof barn with a recently tinned roof, a large tinned shelter, a watering bowl, and a 6'-high hay corral with iron gates capable of holding over 1,000 round bales. Two round steel bins and a spacious garden with excellent soil complete the farmstead. Conveniently located one mile from the highway on a main grid with school bus service to the yard and snow plowing in winter. (id:51699)
224 Arpad Avenue
Lestock, Saskatchewan
Welcome to Lestock — a great opportunity for the buyer with vision! This roughly 1,100 sq. ft. home offers a solid size and a functional layout with original wood floors full of character. Recent updates include a newer furnace that was installed within the past couple of years, a deck off the side door, and an addition on the back of the home, adding extra space and potential. The large, fully fenced yard provides plenty of room for kids, pets, or future outdoor projects. This property is a fixer-upper and is being sold as is, perfect for investors, renovators, or buyers looking to build equity. With good bones and a generous lot size, this home is a great starting point for someone ready to take on a project. (id:51699)
210 Clubhouse Boulevard
Warman, Saskatchewan
Immaculate custom-built home in Warman with Premium finishings designed with wheelchair accessibility in mind. Main Floor: Extra-wide galley kitchen with granite counters, high-end appliances (gas stove/hood fan, double-door fridge/freezer, built-in microwave, dishwasher). Main-floor primary bedroom with walk-in closet and direct access to 3-pc accessible bath. Wide hallways, lever handles, roll-under sinks. Personal 3-stop elevator with access to garage, main, and basement. Second Floor: Second primary bedroom plus bedroom/office. Shared 4-pc bath (reno 2022) with access from both rooms. Basement: Exceptional entertainment space featuring a large family/media room with fireplace, custom shelving, and 10-speaker Dolby Atmos system. High-end wet bar with granite island, dual-drawer dishwasher, drying-rack sink, custom cabinets, and glass wine cellar (300 bottles). Bedroom with built-in queen Murphy bed next to 3-pc bath. Laundry, storage, and utility rooms. Garage: Fully insulated and heated double garage with EV charger and full golf simulator (projector, retractable screen/enclosure). Elevator access. Yard: Low-maintenance landscaping with composite deck, 4-hole putting green, artificial chipping area, extensive patio with multiple seating/BBQ areas, vinyl fencing, large garden boxes with underground sprinklers, and four storage sheds. Accessibility Highlights: Two roll-in showers with grab bars and multi-head fixtures, full turning radius bathrooms, wide hallways/kitchen, extra-wide fence gates, moveable rubber ramp, main-floor bedroom sized for lift use. Updates: Hot water tank (2019), upstairs bath (2022). A must see for any family! (id:51699)
303 205 Kingsmere Boulevard
Saskatoon, Saskatchewan
Top-Floor 2-Bed, 2-Bath Condo – Unique Layout & Prime Location! | $189,900 Discover exceptional value in this spacious 883 sq. ft. top-floor condo, offering a unique floor plan not found elsewhere in the building. Located on the quiet 3rd level, this bright and inviting unit overlooks peaceful greenspace and homes from its private balcony—perfect for morning coffee or evening relaxation. Inside, the well-designed layout features: 2 comfortable bedrooms including a primary suite with a large closet and 2-piece ensuite 2 bathrooms Cozy fireplace in the main living area Convenient insuite laundry All appliances included for a truly move-in-ready experience Additional perks include balcony storage, one electrified parking stall, and a building set just off Taylor Street, offering quick access to shopping, amenities, parks, and transit. This vacant unit is available for quick possession—move in before Christmas! A rare top-floor opportunity at a great price point. Don’t miss it! (id:51699)
39 5702 Gordon Road
Regina, Saskatchewan
Welcome to this beautifully maintained 2 bed, 3 bath townhouse in the heart of Harbour Landing. Designed for comfort and convenience, this home offers an inviting open-concept main floor with modern finishes, a bright living area, and a stylish kitchen featuring stainless-steel appliances, ample cabinetry, and a centre island perfect for dining or entertaining. The second level boasts two generous bedrooms, including a primary suite with a walk-in closet connected to the 4-pc bathroom. You’ll love the convenience of second-floor laundry, making everyday living effortless. The fully finished basement adds valuable extra living space with a spacious rec room and another full 4-pc bathroom—ideal for guests, a home office, or a cozy movie night. Located within walking distance to Harbour Landing School and close to all major South End amenities, this home offers the perfect blend of comfort and lifestyle. Additional features include low condo fees, central A/C, and a designated parking stall. A modern, move-in-ready home in one of Regina’s most desirable neighbourhoods! (id:51699)
102 Keedwell Street
Saskatoon, Saskatchewan
Welcome to this beautifully maintained raised bungalow, perfectly situated in the highly desirable Willowgrove neighbourhood. From the moment you arrive, the home’s charming appeal sets the tone for the warm, inviting spaces that follow. Step inside to an impressive open-concept main floor where vaulted ceilings sweep overhead, creating an airy, expansive atmosphere ideal for both everyday family living and entertaining. Original owners have lovingly cared for and thoughtfully designed this home with comfort and functionality in mind. The heart of the home brings together the living room, kitchen, and dining area in one seamless flow. The kitchen shines with a corner pantry, abundant wood cabinetry, and a generous island—perfect for meal prep or casual conversations. From the dining room, head out to a fantastic two-tiered deck overlooking the spacious backyard, complete with mature trees, shrubs, a storage shed, and an access gate for storing your extras—whether that’s a trailer, boat, or whatever your lifestyle requires. The main level also features a primary bedroom with a walk-in closet and 3-piece ensuite. Two additional bedrooms and a full 4-piece bathroom complete this floor. Downstairs, the large family room offers endless flexibility—room for movie nights, a games area, or both. You’ll also find another bedroom with its own walk-in closet, a 4-piece bathroom, and plentiful storage spaces. A double attached garage adds even more value, boasting a bonus 6.4' x 9' area for tools, hobbies, or extra gear, plus direct access to the backyard through a convenient man door. Some recent updates bring peace of mind, including new shingles (2025) and a furnace and hot water tank (2022). Some features include UG sprinklers front & back, Central AC, Central Vacuum (no power nozzle), And with nearby parks, walking paths, schools, shopping, and transit, this location delivers the best of Willowgrove living. This beauty won’t last! (id:51699)
7123 Lanigan Drive
Regina, Saskatchewan
NEW LOOK! NEW LIFE! Welcome to the fresh & polished version of your next home. Reimagined with updates buyers will love, this 2 bedroom, 1 bathroom bi-level has undergone the perfect glow-up. Enjoy brand-new flooring & baseboards throughout the main level, a new front storm door, & fresh paint touchups that make the home feel bright, crisp, & move-in ready. Step into a welcoming front-facing living room filled with natural light; warm, open, & ready for cozy days or lively evenings. The eat-in kitchen flows seamlessly off the living space & comes equipped with fridge, stove, & built-in dishwasher, making meal prep and daily life convenient & comfortable. Just off the dining area, patio doors lead you to a freshly painted two-tier deck & gate, extending your living space outdoors. Picture BBQ nights, morning coffees, & watching kids or pets play; plus cherry & plum trees right in your backyard for sweet summer picking. Two bedrooms & a full bathroom complete the main floor. The basement is framed & waiting for your vision; future rec room, den/office, bathroom, laundry, &/or storage - giving you opportunity to add value over time. Practical, big-ticket updates add peace of mind & long-term value, including newer shingles, updated main floor windows, & central A/C for summer comfort. Located in family-friendly Rochdale Park, you're steps from NW Leisure Centre, Doug Wickenheiser Arena, parks, shopping, & convenient north-end amenities. A front gravel driveway offers plenty of off-street parking. (id:51699)
1620 15th Street W
Prince Albert, Saskatchewan
Good investment opportunity! This affordable 5 bedroom bungalow is located near schools and parks, offering solid potential for investors or buyers wanting to add their own vision. The main floor includes a spacious living room, an eat-in kitchen, 3 good sized bedrooms and a bathroom. The basement provides a family room, 2 additional bedrooms, a 3 piece bathroom and a combined laundry and utility room. Situated on a large lot that has alley access with plenty of room for a garage, adding practical convenience. Discover the potential this home has to offer. (id:51699)
208 2141 Larter Road
Estevan, Saskatchewan
Located in the desirable Dominions heights subdivision is your like new condo! South facing and located on the second floor. This 907 sq.ft two bedroom and two bathroom condo features a Beige colour scheme throughout. Linoleum flooring through the open concept entry, kitchen, dining room and vinyl plank in the living room. Right off the living room is your balcony to sit out and relax on! This kitchen has an island big enough for 3 to 4 stools. pantry, plenty of cupboards and a stainless steel appliance package. Additional storage in the laundry room. The master bedroom has a walk through closet to the ensuite bathroom. One underground parking stall is included. Call today to view !! (id:51699)
204e 1121 Mckercher Drive
Saskatoon, Saskatchewan
Situated in a convenient Wildwood location just steps from everyday amenities, this east-facing second floor condo offers 883 sq ft of comfortable, move-in ready living. The layout includes 2 bedrooms, 1 bathroom, and the added benefit of in-suite laundry, making it a practical option for students, first-time buyers, or anyone seeking low-maintenance living. Residents also enjoy access to the nearby recreation centre, adding extra convenience and lifestyle appeal. Freshly painted, with a well-kept maple kitchen featuring granite countertops and updated windows, the unit feels bright and welcoming. Both bedrooms are generously sized, and the bathroom is neat and functional. With 2 electrified parking stalls, this condo provides excellent convenience for multi-vehicle households or frequent guests. (id:51699)
826 Woods Crescent
Warman, Saskatchewan
Welcome to this beautiful bi-level home located in Warman SK. With a well-designed layout and tasteful finishes, this house offers comfortable living spaces and a modern aesthetic. Spanning 1335 square feet, 9-foot ceilings both upstairs and downstairs, creates a sense of openness and spaciousness. With three bedrooms and two bathrooms, there is ample space for the whole family to enjoy. One of the standout features of this property is the three-car garage, providing plenty of room for parking and storage. The kitchen is a chef's dream, featuring a large island with an extended ledge and a walk-in pantry and all appliances. Quartz countertops throughout the house, complemented by undermount sinks and soft close cabinetry ensuring both functionality and adding a touch of luxury. The master bedroom includes an ensuite bathroom, complete with a tub and a tiled shower, offering a serene retreat. In the living room, dining room, kitchen, hallway, front entry, and bathrooms display beautiful vinyl plank flooring, combining style and practicality. The bedrooms are fitted with plush carpeting, providing comfort and warmth. The energy-efficient features of this house include LED light bulbs throughout, a high-efficiency furnace, and a power-vented hot water heater. As an added benefit, this property comes with a 10-year Saskatchewan New Home Warranty, giving you peace of mind. Don't miss the opportunity to view this exceptional home. Call today to schedule a viewing and see the quality for yourself! Front photo is of similar build, colors may vary. (id:51699)
824 Woods Crescent
Warman, Saskatchewan
Introducing this stunning brand new 1282 sq. ft bi-level home, boasting 3 bedrooms and 2 bathrooms, perfect for modern living. The kitchen features an island with an extended ledge, ideal for entertaining, alongside soft-close cabinetry throughout. Enjoy energy-efficient living with LED light bulbs and a high-efficiency furnace, complemented by a power-vented hot water heater and HRV unit for optimal comfort. Rest easy with a 10-year Saskatchewan New Home Warranty included. Welcome to your dream home in Warman! Front photo is of similar build, colors may vary. (id:51699)

