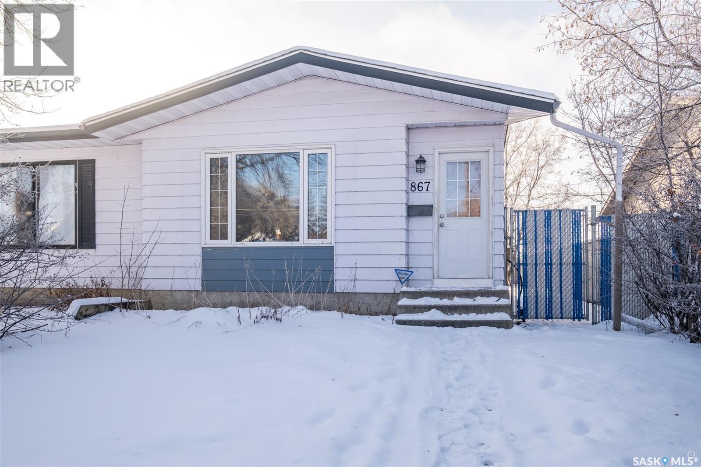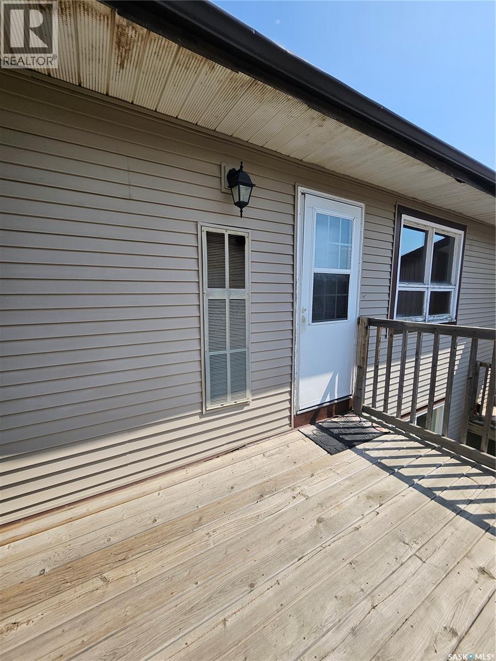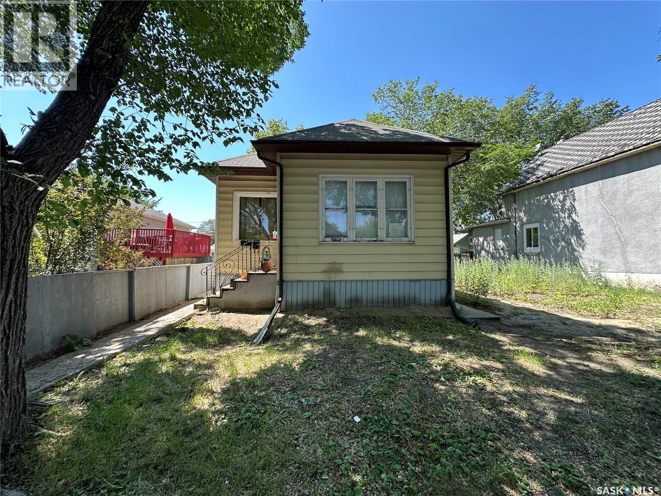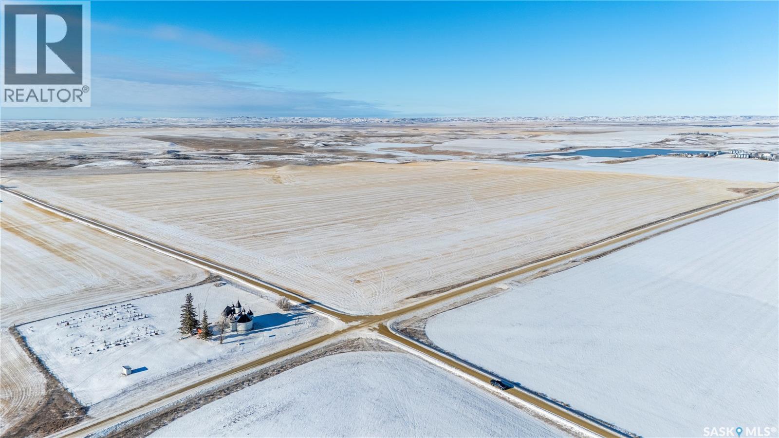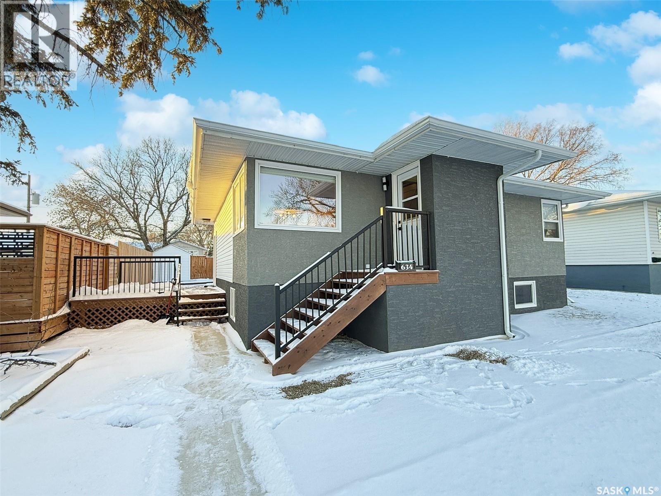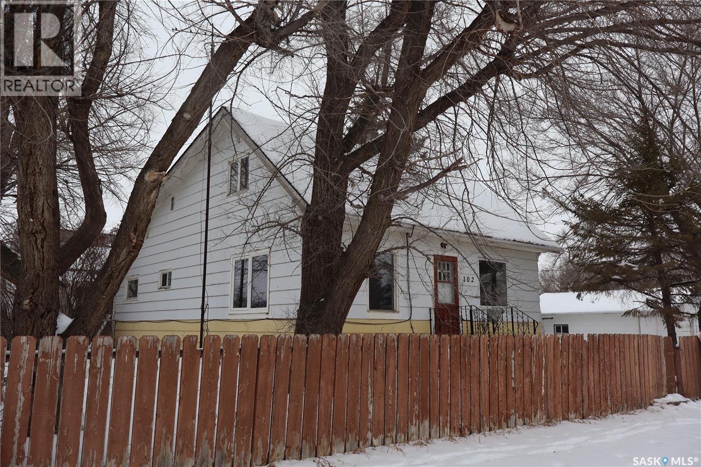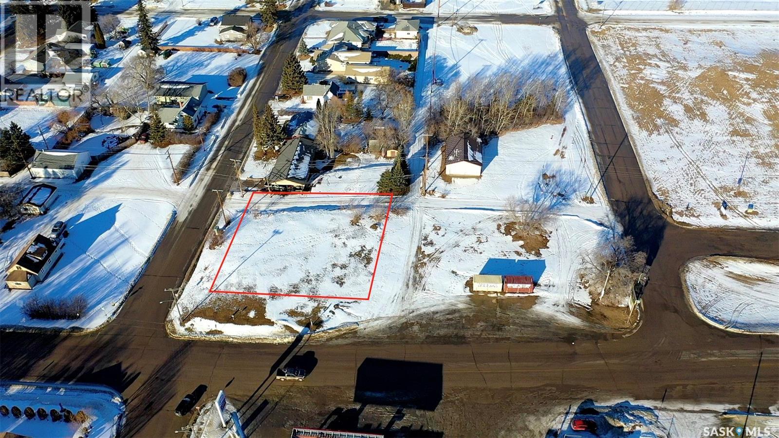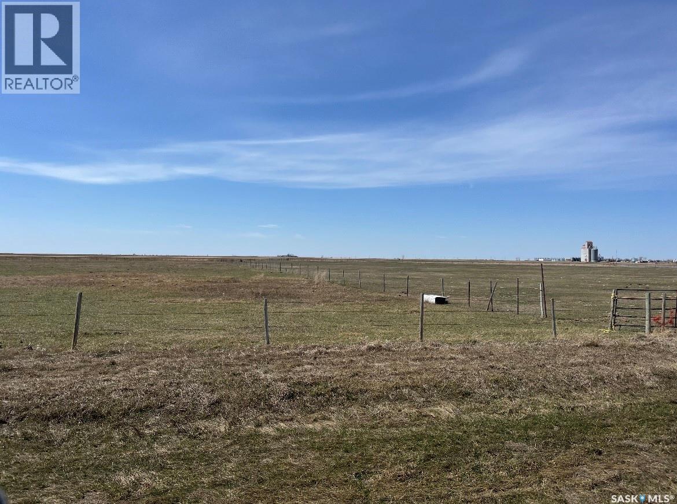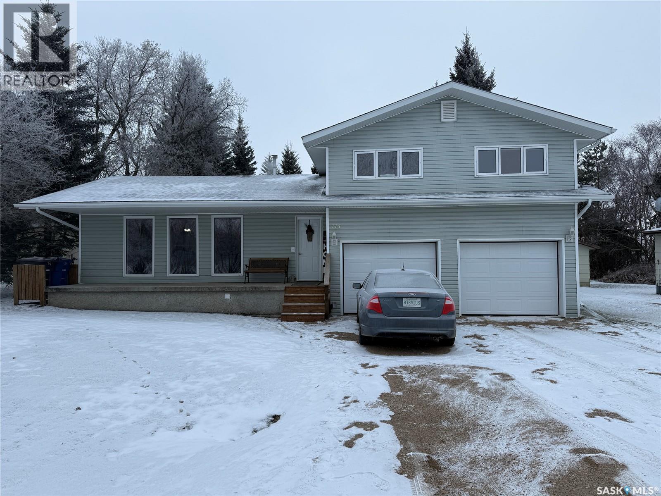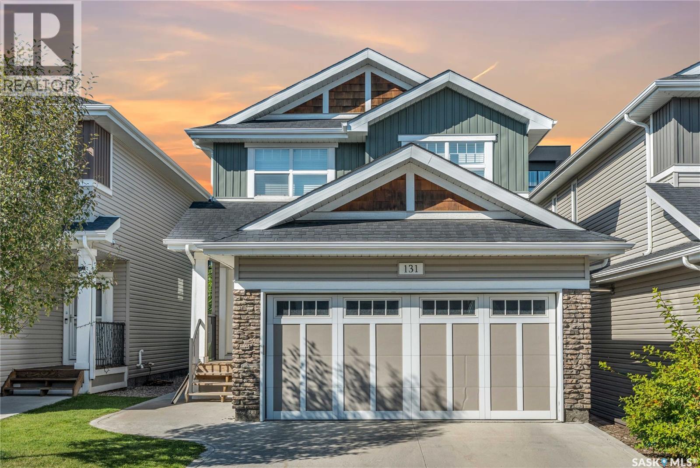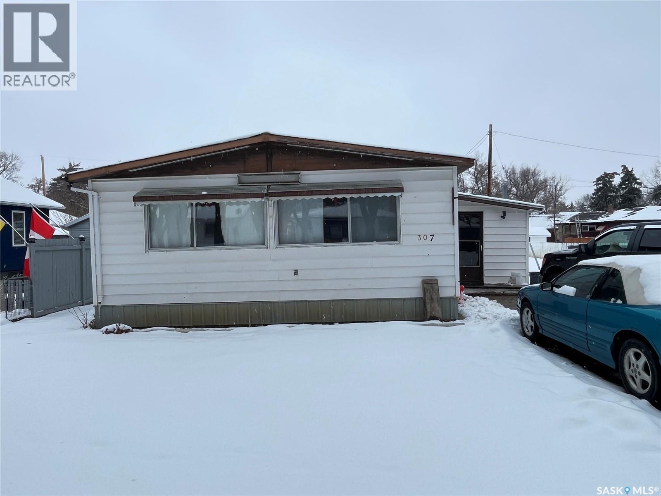301 Front Street
Eastend, Saskatchewan
Welcome to 301 Front Street in Eastend — a 1,692 sq. ft. 1½-storey home full of charm, character, and thoughtful updates. Situated on a 6,000 sq. ft. corner lot with lane access, this property offers a fully fenced backyard, single detached garage, and a peaceful, walkable location near Eastend’s quaint town centre. Inside, you’re welcomed into a bright living and dining area with large windows that fill the space with natural light. Two main floor bedrooms are tucked just off this main area, each with updated windows (2020) for comfort and efficiency. Continue through to the kitchen — also updated with newer windows in 2020 — where the charm of this home continues to shine. The main floor bathroom is a unique highlight, featuring in-floor heat and a stunning original clawfoot tub. Previously a bedroom, this space was smartly reconfigured for comfort and convenience and includes main floor laundry. A second main floor space — once a bathroom — now serves as a mudroom or den with access to the back Trex deck (approx. 2007) and private yard. Upstairs, you’ll find a large open loft — perfect as a third bedroom, home office, or creative retreat. The unfinished basement offers excellent storage space and houses the high-efficiency furnace (2023) and water heater (approx. 2018). This home also includes central air conditioning to keep you cool through the summer. Nestled in the scenic Frenchman River Valley, Eastend is a hidden gem — rich in natural beauty, paleontology, and prairie charm. With access to the famous T.rex Discovery Centre, art galleries, hiking trails, a vibrant local community, and a peaceful small-town atmosphere, Eastend is the perfect place to slow down and enjoy Saskatchewan’s southwest beauty. Whether you’re looking for a cozy full-time home or a quiet getaway, 301 Front Street is ready to welcome you. (id:51699)
867 7th Street E
Prince Albert, Saskatchewan
This inviting 2 bedroom duplex is located in a great East Flat area and offers a bright main level and a basement that is ready for future development. The main floor welcomes you with a spacious living room that features a large picture window that fills the space with natural light. The living room flows seamlessly into the dining area and kitchen, where you will find stainless steel appliances and durable ceramic tile flooring that adds both style and function. Two comfortable bedrooms and a stylish 4 piece bathroom complete the main floor. The lower level includes a large unfinished basement that provides excellent storage and is ready to be transformed to suit your needs. Enjoy a fully fenced yard ideal for pets, kids or outdoor relaxation along with convenient off street parking accessible from the back alley. Close to schools, parks, Sask Polytechnic and Cornerstone shopping and offers great value for buyers or investors. Act now and book your showing today! (id:51699)
204 525 Dufferin Avenue
Estevan, Saskatchewan
Top floor condo at a great price near many amenities!! This condo large living room with brown laminate flooring and a big front window. The kitchen/dining room features a u shaped kitchen and appliances included. The laundry room has extra room for storage, closet or pantry beside the laundry. Two spacious bedroom and full bathroom complete this unit. Outside has a nice sized deck to sit out or bbq on and also a storage room for all your extra things to store! One electrified outside stall is included. This would make a good revenue property or cheaper than renting. Priced to sell. Call today!! (id:51699)
1750 Ottawa Street
Regina, Saskatchewan
680 sq ft bungalow nestled in General Hospital. This property is a perfect fit for savvy investors looking for a low-maintenance, income-generating property with long-term tenants already in place. Main floor features 2 bedrooms and 1 full bathroom, the non-regulation basement suite offers an additional 1 bedroom and 1 bathroom. Key infrastructure upgrades include sewer and water lines replaced in the summer of 2018 and the installation of a backflow valve for peace of mind. The property also boasts a fully fenced backyard, offering private outdoor space for tenants to enjoy. Located in a strong rental area close to downtown, public transit, parks, and medical facilities, this bungalow offers both convenience and consistent rental demand. (id:51699)
8 Quarters - Kayville
Key West Rm No. 70, Saskatchewan
8 Quarters of productive farmland with some pasture in the Kayville/Dahinda, SK area located in the R.M. 's of Key West #70 and Elmsthorpe #100. Owner states 935 cultivated acres, 40 acres tame hay, with the balance of the usable land in native grass. SCIC soil classifications consist of 4 “H”, 3 “J” and 1 “K”. This land has great access with municipal roads to all of the blocks of land. The crop land is leased out for the 2026 crop season providing a 3.2% return of the asking price. There is no lease in place on the tame hay and pasture land and could provide additional revenue if was leased out. The main yard site on the NE 32-9-24 W2 has power to the yard, a steel quonset, six bins total (4 hopper and 2 flat bottom), a bungalow (has not been lived in for several years), and several other outbuildings. There is a second yard site area with an older house and outbuildings with power to the yard on the NE 21-9-24 W2. Asking Price Breakdown: $2,515.10/Titled Acre. Outlines are an approximation. (id:51699)
634 5th Avenue Nw
Swift Current, Saskatchewan
Welcome to 634 5th Ave. NW, a property that combines modern convenience with exceptional curb appeal. The home's exterior features a striking new stucco facade and a spacious 11.7 x 15.7 deck, all set within a fully fenced yard. Both levels boast updated PVC windows, enhancing energy efficiency and style. Upon entering, you're greeted by a spacious front porch leading into an open-concept living and dining area. This space is highlighted by updated vinyl plank flooring and freshly painted walls. The kitchen is a chef’s dream, featuring modern cabinetry, a glass tile backsplash extending to the ceiling, a built-in island with seating, and contemporary countertops, all offering a picturesque view of the backyard. The main floor includes three bedrooms, with one offering versatile access through a sliding barn door, ideal for use as a bedroom, formal dining room, office, or library. The fully renovated four-piece bathroom on this level adds convenience, along with a main floor laundry area. The lower level presents a blank canvas for customization, already benefiting from significant upgrades. It features new oversized PVC windows, a new concrete floor, full insulation, and plumbing provisions for a secondary kitchen and a two-piece washroom, ready to be expanded to include a bathtub or shower. This area offers potential for additional bedrooms, a large living space, or any other configuration you envision. The property also includes a spacious storage and laundry area with an energy-efficient furnace, a 100 amp electrical panel, and ample storage space. Outside, enjoy a 20 x 22 double car garage that is both heated and insulated, with additional parking behind the garage. The generous backyard is perfect for outdoor activities. This home is conveniently located close to downtown, within blocks of a school, multiple parks, and offers easy access to the highway, making it an ideal choice for those seeking both comfort and convenience. (id:51699)
102 1st Avenue E
Coronach, Saskatchewan
Situated in the Town of Coronach, this well-maintained family residence offers a desirable location. The main floor features a spacious area with two bedrooms and a full bathroom. The kitchen is equipped with oak cabinetry, and all windows have been upgraded. A heated porch provides main floor laundry facilities and a storage room. The upper level contains two additional bedrooms. While the basement remains unfinished, it houses the furnace, water softener, and water heater. The property boasts a tastefully landscaped yard and includes a heated double detached garage with new shingles. This home provides generous living space and has been carefully maintained. All appliances and most furnishings are included in the offering (id:51699)
601 Nipawin Road E
Nipawin, Saskatchewan
PRIME HIGHWAY COMMERCIAL vacant lot on Nipawin Road East / HWY 55 with 120 ft frontage on the East “gateway” to Nipawin! Lot size is approx. 120x127.8’ (0.35 acres). Located near the road to the Evergreen center, hotel and the golf course, and is kitty-corner from the gas station. Zone C2 – (C2 – Highway Commercial – more in the Zoning Bylaw). Seller states GST doesn't apply to the sale price. Buyer is required to complete construction within 2 years of purchase. Building permit is required. Town of Nipawin incentives might be available, conditions apply. Property taxes to be assessed. Nipawin and area are known for great fishing, hunting and the great outdoors. Bring your business to Nipawin! Adjacent lot is also for sale - see listing SK004173. (id:51699)
Rm Of Cambria #6, 4.97 Acres
Cambria Rm No. 6, Saskatchewan
Discover 4.97 acres of opportunity—the perfect spot for your future plans, whether you’re dreaming of pasture land, building an outbuilding, creating extra storage space, or establishing a small hobby setup. This property offers excellent accessibility, with an existing approach, and direct frontage on Highway 18 just south of Outram, in the RM of Cambria. Power is already on-site, and natural gas is nearby, making development easier and more cost-effective. The land is fully fenced, adding convenience for livestock or secure storage. Buyers must do their own due diligence with the Rural Municipality for any building or development plans and are to pay any GST that is included in the sale. (id:51699)
714 2nd Avenue N
Annaheim, Saskatchewan
Welcome to this well-maintained and spacious home in Annaheim, SK, situated on a generous 60' x 150' lot. This property offers 3 bedrooms and 2 bathrooms. The main level features a welcoming foyer with a retractable screen, allowing you to enjoy fresh air and natural light. From there, you enter a bright and inviting living room that flows seamlessly into the dining area, which offers garden doors leading to a massive deck complete with built-in seating and a pergola—perfect for outdoor entertaining. The kitchen provides an abundance of cabinetry, includes all appliances, and features a freshwater filtration system under the sink. The second level offers three generously sized bedrooms and a combined 4-piece bath/laundry room, providing added comfort and convenience. The basement includes a spacious family room, a 3-piece bathroom, and a furnace/storage room for additional functionality. An attached double garage easily accommodates two vehicles and offers ample storage space, including access to extra storage beneath the front porch. The expansive yard is beautifully landscaped and includes three storage sheds (one previously used as a playhouse), a garden area, a firepit area with firewood that will stay, perennials, and mature trees overlooking greenspace. Lots of updates over the years, with the most recent being shingles in July/23 and a septic pump in Feb/25. This property is ideal for anyone seeking space, comfort, and a well-cared-for home in a charming, family-friendly community, which has a K-12 school in the heart of the trades industry—perfect for BHP mine workers and employees of Doepker Industries. Contact your local REALTOR to schedule a showing today! (id:51699)
131 315 Dickson Crescent
Saskatoon, Saskatchewan
This bright and spacious 1,525 sq. ft. home offers the ideal setup for investors or those looking to supplement their mortgage. Featuring 3-bedrooms upstairs plus a self-contained 1-bedroom LEGAL basement suite, this property is clean, well-maintained, and in an unbeatable location. Enjoy the convenience of a free-standing home within a condo complex—all exterior maintenance is taken care of for you, making this a stress-free investment opportunity. The home backs onto greenspace and sits on a quiet crescent, while still being just steps from parks, schools, and all the commercial amenities Stonebridge has to offer. Features include central A/C, all appliances, separate laundry for both suites, fenced yard with large deck, and a double attached garage. Call today to learn more about this fantastic opportunity! (id:51699)
307 Aspen Street
Maple Creek, Saskatchewan
This home features three spacious bedrooms and two bathrooms, spread across almost 1,300 square feet of comfortable living space. Resting securely on a concrete foundation, the property is located in a peaceful neighbourhood, making it an appealing option for families or anyone looking for a quiet retreat. The interior boasts a recently installed furnace, while the central air conditioning unit was disconnected during the upgrade, leaving room for future modifications based on individual needs. The hot water tank was installed in 2021. Outside, the home offers a large, heated garage, ideal for parking, extra storage, or hobby use. The backyard includes a well, currently in need of repair, which was previously used for watering the gardens—a practical touch for gardening enthusiasts. The west facing, fully fenced yard offers privacy and security for the kids and dogs or just to enjoy some sunshine. Call to book a tour. (id:51699)


