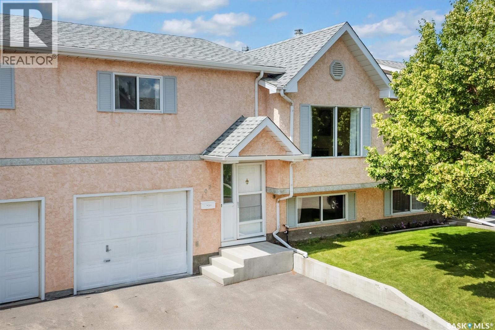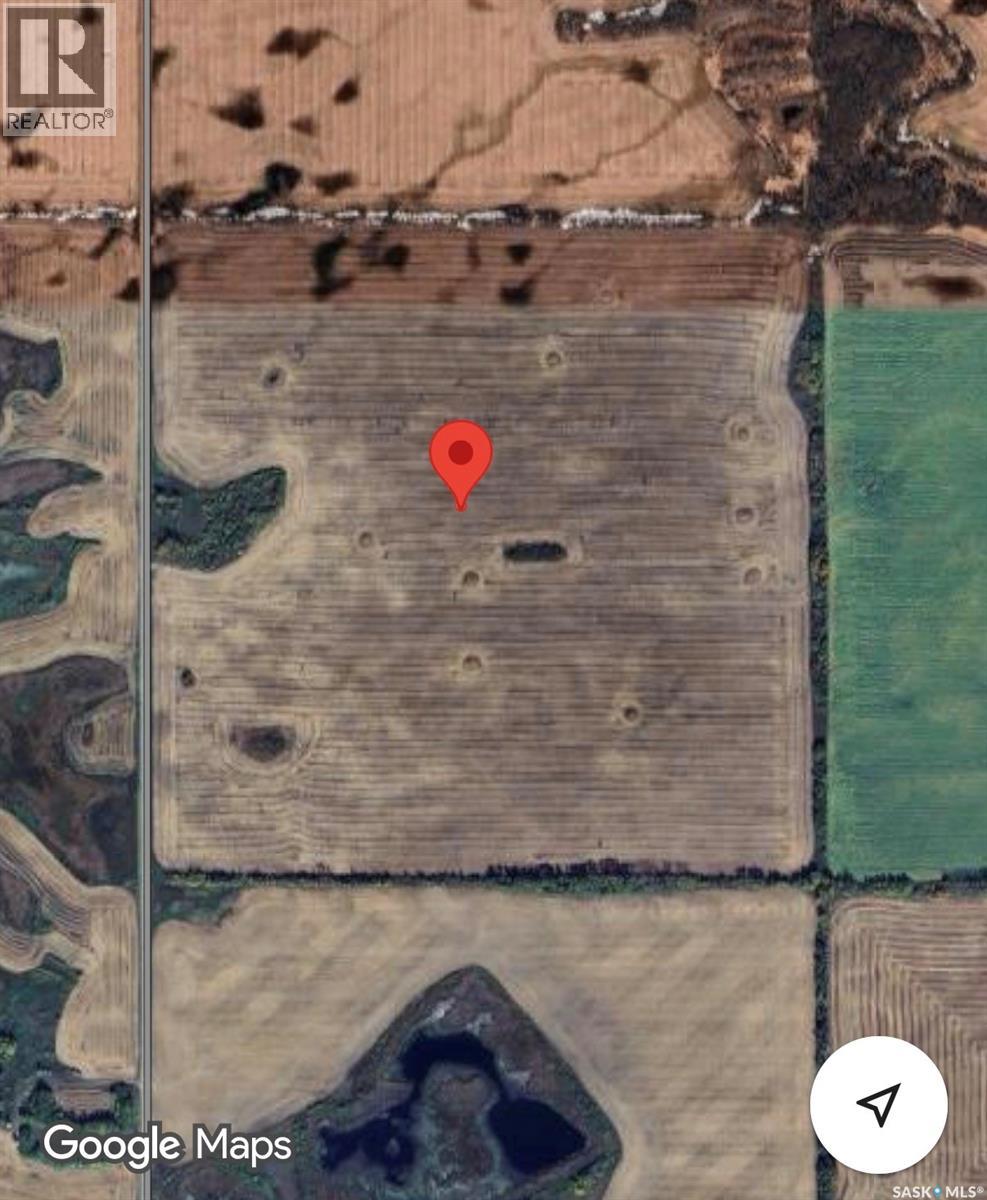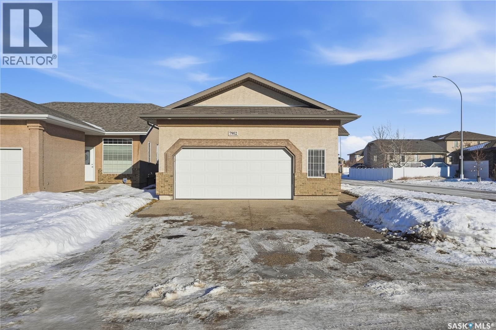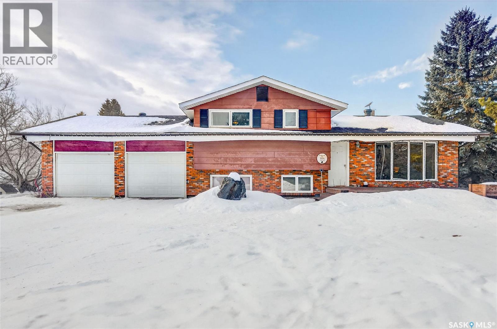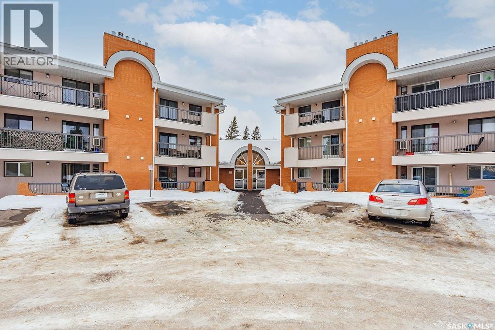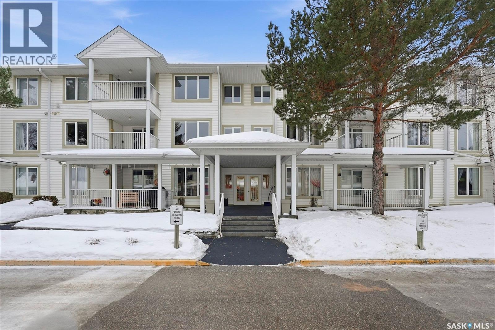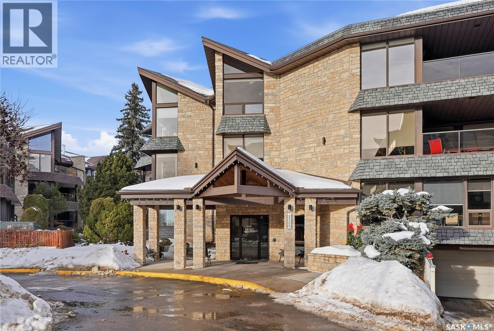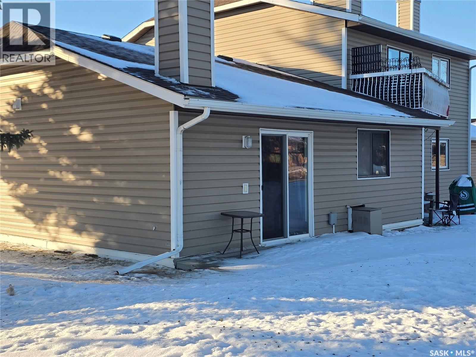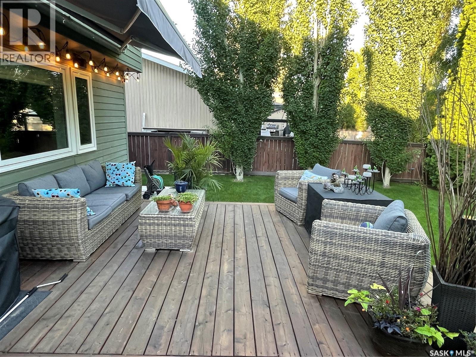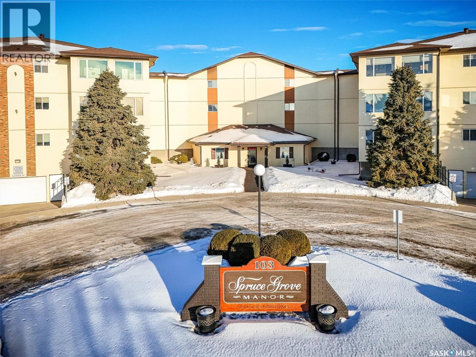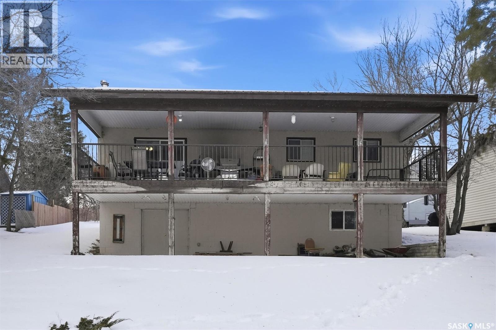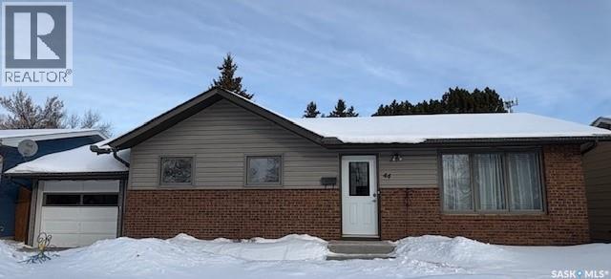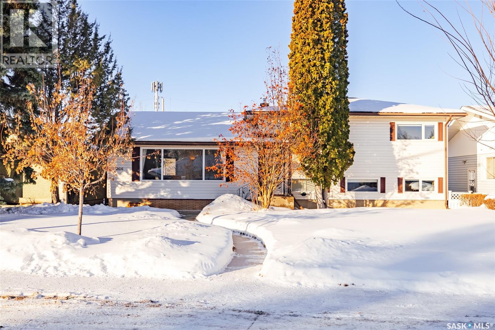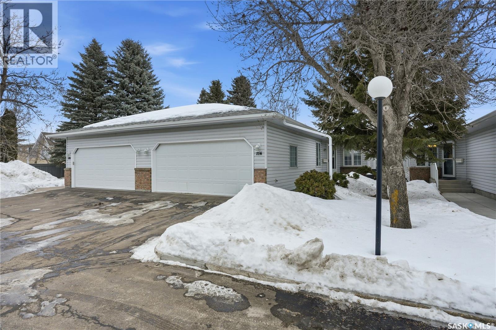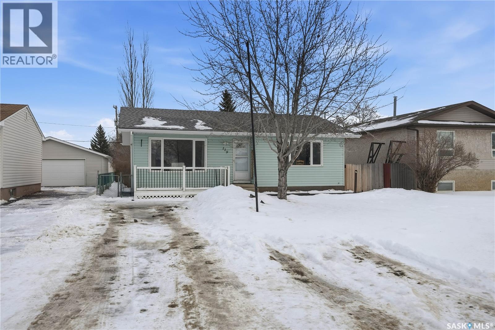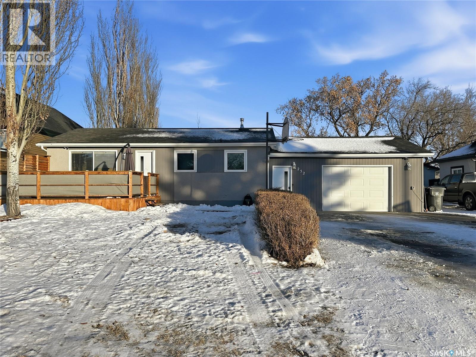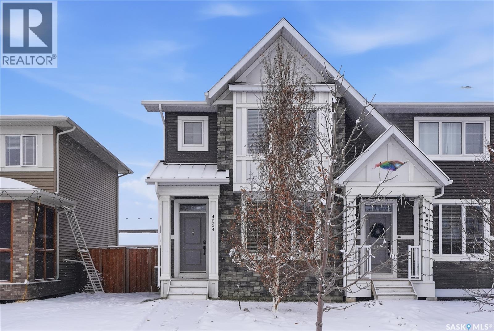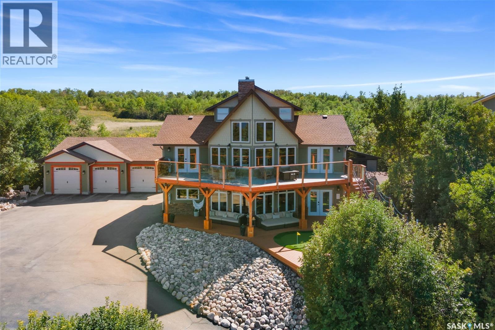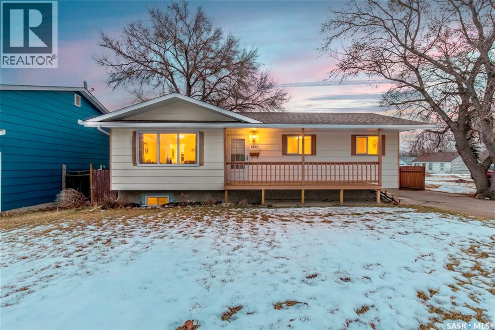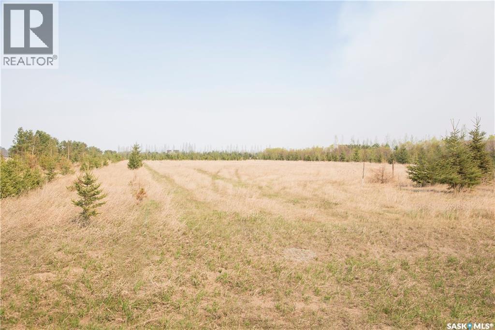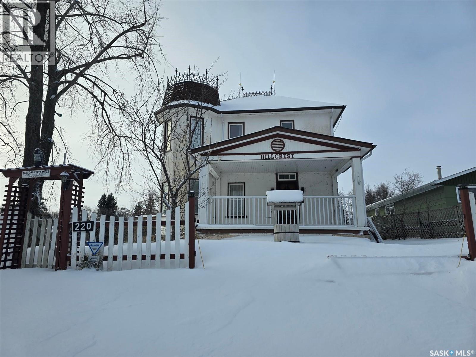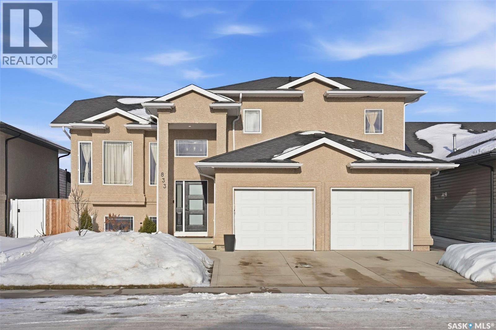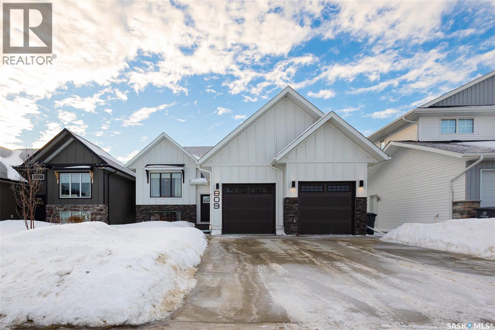107 610 Perehudoff Crescent
Saskatoon, Saskatchewan
Welcome to show this well-maintained townhouse in Erindale Community! The owner did lots of upgrades for the home. Changing most parts of flooring, upgraded most of appliances (fridge, stove, dishwasher, dryer, shower faucets, sink faucets, microwave, adding freezer). The great location townhouse featured with nice sized living room, open functional kitchen and large nook area. Two good size bedrooms with a 4-PC bathroom in the main floor. The fully finished basement comes with a family room, an additional bedroom, and a 3-pc bath/laundry room. More features: Central air conditioning, French door to deck, single attached garage 12' x 27'. This home is close to the University, all area amenities, public transportation and the public library. Call to schedule a showing! (id:51699)
Canwood Grain Land
Canwood Rm No. 494, Saskatchewan
Great opportunity to expand your grain operation with the addition of this quarter. Well producing SCIC soil class "F", 161.68 titled acres (ISC), approximately 157 cultivated acres and only 5 acres not cultivated. Great road access. 2025 growing season saw Barley, 2024 was Canola. SAMA indicates mostly flat topography, some stones (mostly piled) and Pelly Soil association & Clay Loam soil texture. Taxes are paid to the RM of Canwood - 2025: $1377.86. Seller indicates that property is available for 2026 growing season until March 2026 at which time property will be rented for the 2026 growing season and there is no right of first refusal in place. Presentation of offers happening on March 2, 2026 at 1PM. Reach out for more information or to set up a time to go look at the property. As per the Seller’s direction, all offers will be presented on 03/02/2026 1:00PM. (id:51699)
7902 Thrush Street
Regina, Saskatchewan
Welcome to 7902 Thrush Street. This original-owner home has been exceptionally well maintained and is absolutely move-in ready. Offering 3 bedrooms, a den, and 3 bathrooms, this property is ideal for a growing family. With superb curb appeal and a prime corner lot location in the desirable Fairways West, this home is sure to impress. The open-concept design, vaulted ceilings, and vinyl plank flooring throughout create an immediate sense of style and elegance. The inviting living room features a beautiful gas fireplace and flows seamlessly into the dedicated dining area and well-appointed kitchen. Recent updates include stainless steel appliances, upgraded quartz countertops, and a tile backsplash, making this space both functional and modern. Down the hall, you’ll find the spacious primary suite complete with a walk-in closet and a 4-piece ensuite featuring a jetted deep soaker tub. An additional bedroom, full 4-piece bathroom, and a convenient separate laundry area complete the main level. The fully finished basement offers incredible versatility, with a large office/den that could easily be converted into a bedroom by adding a closet. A generous third bedroom, a spacious recreation room with a built-in desk area perfect for gaming or homework, and a 3-piece bathroom complete this level. There is also a large utility/storage room with extensive built-in shelving, providing ample storage space. The oversized double attached garage (24’ x 24’) is fully insulated, boarded, and heated, and includes abundant built-in shelving and storage. Outside, the fully fenced backyard is beautifully landscaped and features a deck, gazebo, mature trees and shrubs, and a massive 12’ x 8’ shed with a concrete pad. This well-cared-for home truly checks all the boxes—location, functionality, and move-in-ready comfort. As per the Seller’s direction, all offers will be presented on 01/19/2026 5:00PM. (id:51699)
Reeder Acreage
Prince Albert Rm No. 461, Saskatchewan
Stunning 10-acre retreat offering the perfect blend of country living and modern efficiency. This well-maintained 4-level split features significant high-ticket upgrades, including a new natural gas furnace, central air conditioning, and recently replaced shingles. The interior is bright and refreshed with newer countertops, updated windows, and fresh paint throughout. The functional floor plan boasts a master suite with a walk-in closet and 3-piece ensuite, plus a cozy lower-level family room with a wood stove and direct access to the double attached garage. Step through the garden doors off the kitchen/dining area to a spacious SW-facing deck, ideal for enjoying the well-maintained, park-like grounds. The property is a hobbyist's dream, featuring an established orchard with Saskatoon, plum, cranberry, and apple trees. The acreage is also fully set up for horses or cattle with fencing, corrals, stalls, and a dugout. Connected to city water and located just minutes from Silver Hills Golf Course, local schools, and Prince Albert. This solid home offers peace of mind and incredible outdoor space! (id:51699)
107 209a Cree Place
Saskatoon, Saskatchewan
Welcome to Unit 107 at 209A Creek Place — a bright, sunny main-floor condo that checks all the right boxes for comfort and convenience. This spacious 936 sq. ft. unit offers two generously sized bedrooms and two bathrooms, making it ideal for first-time buyers, downsizers, or anyone who loves a smart, functional layout. The large living room is warm and inviting, featuring an electric fireplace and direct access to a private, oversized balcony (with outdoor storage)—perfect for morning coffee or relaxing at the end of the day. The kitchen is roomy and functional and opens to a large dining area. The in-suite laundry within the unit's huge storage room makes condo living easy and practical. The building is well maintained and thoughtfully designed, with an easy-access parking stall located close to an entrance plus plenty of visitor parking for guests. There is also a large amenities room for your use. Set in the neighbourhood of Lawson Heights, you’ll love being close to it all—grocery stores, restaurants, Lawson Heights Mall, schools, dental and medical services, and quick access to the river and Meewasin trails for walking, biking, or simply enjoying the outdoors. Bright, comfortable, and incredibly well located—this is main-floor condo living done right. (id:51699)
313 305 34th Street W
Prince Albert, Saskatchewan
This top-floor, south-facing condo in The Mackenzie is one of Prince Albert’s best-kept secrets. Quietly tucked away in South Hill yet within walking distance of everyday amenities, this location offers both privacy and convenience. The 950 sq ft unit features two bedrooms and two bathrooms, including a flexible second bedroom with French doors that also works beautifully as a home office or den. The primary bedroom includes a 2-piece ensuite, while the open-concept living space is designed for easy everyday living and entertaining. The kitchen is bright and inviting, finished in white cabinetry, a bar-height counter for two stools, and a distinctive light-panel ceiling that provides even, natural-style light. South-facing windows flood the living and dining areas with sunshine - a space where plants will absolutely thrive! Additional highlights include in-suite laundry with newer appliances, engineered hardwood flooring, stylish black linoleum in the kitchen and main bathroom, central air conditioning, and tasteful modern touches such as a penny tile backsplash and black hardware accents. The unit comes with one open parking stall and storage in a common storage room on the main level. The building offers a well-equipped amenities room with a pool table, library, treadmill, tables and chairs, and a kitchenette - ideal for gatherings. An elevator also adds everyday convenience. With a quiet atmosphere and a tucked-away South Hill location, this condo is a fantastic option for professionals, healthcare workers, or anyone seeking low-maintenance living in a well-managed building - with immediate or fast possession available. Book your showing today, you'll be glad you did! (id:51699)
311 2305 Adelaide Street E
Saskatoon, Saskatchewan
Opportunity to own a sought-after top-floor, move-in ready, south-facing 2-bedroom, 2-bathroom suite in the prestigious Chalet Gardens! This chalet-inspired suite exudes charm & unique character throughout, with large south-facing windows & a vaulted ceiling over the dining area that immerse the main living space with natural light throughout the day. Well cared-for with upgraded premium laminate flooring in the living/dining area, classic solid oak kitchen in excellent condition with some newer stainless steel appliances, some newer windows throughout & newer carpeting in the bedrooms. You'll love the generous amount of in-suite storage throughout, including large closets & a generously-sized pantry, along with storage space in the laundry area. Features two well-designed & generously-sized bedrooms, with the master bedroom leading to walk-through dual closets & a 3-piece ensuite with a walk-in shower designed for greater accessibility & comfort. The huge covered balcony is a highlight for those looking to enjoy some fresh air, with plenty of space for patio furniture & a propane BBQ, along with a dedicated storage closet with easy access! Unbeatable walkability with Market Mall across the street, with plenty of options for grocery shopping, dining & medical offices just steps away! This condo comes with a heated underground parking stall, along with its own storage capability for your convenience. Chalet Gardens offers a host of amenities within the building, including an amenities room, a shared workshop for the craftsperson at heart, a beautiful courtyard, elevator, car wash & wheelchair accessible entrances at the front lobby & parkade. This condo is an excellent option for those seeking a comfortable & convenient lifestyle, perfect for those entering retirement or simply seeking to downsize & simplify. Seller states that this self-managed condo association takes great pride of ownership & maintains a healthy reserve fund. Come check it out for yourself! As per the Seller’s direction, all offers will be presented on 01/21/2026 3:00PM. (id:51699)
6479 Rochdale Boulevard
Regina, Saskatchewan
Enjoy easy, Low-Maintenance Living in McCarthy Park! Perfectly suited for first-time homebuyers, snowbirds, or anyone looking to simplify, this charming 2-bedroom, 1-bathroom garden-style (end unit) condo offers comfort, convenience, & affordability in one inviting package. Located on the main floor, this 869 sq. ft. unit makes everyday living effortless; no stairs required. The functional kitchen comes complete with a fridge & stove, while the in-suite laundry (washer & dryer included) is a valuable bonus. The bright living room features a (decorative only) wood-burning fireplace & a patio door leading to your own back patio, perfect for enjoying fresh air or a morning coffee. Additional highlights include storage space included, one electrified parking stall (option to rent an additional stall if available), & pet-friendly condo rules welcoming your one feline companion. (One cat per household allowed only). Condo fees of $323/month, cover lawn care, snow removal, common insurance, garbage, & reserve fund contributions. Situated in the friendly NW neighbourhood of McCarthy Park, you’ll love the strong sense of community & proximity to schools, parks, & everyday essentials. An added bonus for investors or future planners: the unit is currently rented. Whether you’re starting out, downsizing, or seeking a low-maintenance lifestyle, this affordable condo checks all the boxes. Don’t miss your opportunity to own in this welcoming community! Photos are from before tenants moved in. (id:51699)
519 Bennion Terrace
Saskatoon, Saskatchewan
OPEN HOUSE Sunday January 18th 1:00-3:00PM. Welcome to 519 Bennion Terrace, quietly located in the highly sought after Willowgrove neighbourhood. This stunning 2,401 sq. ft. two-storey walkout was thoughtfully built by Landell Homes for a family member. Featuring a heated triple car garage, 5 bedrooms and 4 bathrooms and boasts over 3,500 sq. ft. of total living space while sitting on an large 10,714 sq. ft. lot and is sure to impress. The bright main floor welcomes you with an inviting living room highlighted by a gas fireplace, alongside a spacious kitchen and oversized quartz island with seating for six. Large windows flood the beautifully designed main floor with natural light while showcasing the serene, park-like backyard. Off the dining area, step onto the covered deck that is complete with a natural gas BBQ hookup and stairs leading down to the yard. Upstairs you’ll find a versatile family room and second floor laundry. The master bedroom offers a retreat of its own, featuring a spacious walk-in closet and a luxurious five piece ensuite. The walkout basement is ideal for entertaining, offering a fantastic space to enjoy movie nights or the big game on a projector screen. This level is complete with surround sound, wet bar, games area, and in-floor heating to keep things warm and comfortable during the winter months. The fully finished and heated garage measures 33 ft wide and 24 ft deep on the double and 20 ft deep on the single. The expansive backyard includes raised garden planters and a fire pit area which previously accommodated a children’s playhouse and swing set. Designed with a gentle grade, the yard maximizes usability and offers ample space for a future pool, if desired. With numerous additional features and upgrades this home truly must be seen to be appreciated and comes with amazing neighbours. Contact your favourite REALTOR® for a complete list of extras and to arrange your private showing today! (id:51699)
250 Emerald Terrace
Saskatoon, Saskatchewan
Come Home to Comfort in Lakeview. Welcome to this beautiful two-story split, thoughtfully designed for modern family living. The open-concept kitchen and dining area create the perfect hub for gatherings, while the main floor offers both a spacious great room and a separate family room with natural gas fireplace —ideal for entertaining or relaxing. Located in the highly desirable Lakeview neighborhood, this home is close to parks, elementary schools, shopping, and bus routes, with easy access to the freeway—offering an unbeatable combination of convenience and community. The professionally upgraded kitchen by Legacy Homes is a true highlight, featuring quartz countertops, a large island, pantry, pot drawers, a wine rack, and sleek Black/Stainless appliances. The main floor also includes laundry with raised pedestal storage and a handy 2-piece powder room. Upstairs, the primary suite overlooks the backyard and includes a generous walk-in closet plus a beautifully renovated 4-piece ensuite. Two additional bedrooms and a full bath complete the upper level. Downstairs, the finished basement features a fourth bedroom, a 3-piece bath, a games room with a wet bar and built-in cabinetry, plus a lower-level den or playroom. There’s also a dedicated workshop and utility room—perfect for hobbies or extra storage. Step outside to enjoy your private backyard oasis—featuring an inviting deck with natural gas BBQ hookup, a relaxing hot tub, mature trees, lush lawn, and a storage shed within the fenced yard. Don't forget the insulated double attached garage providing direct entry into the home. Additional features include: Central air conditioner (installed within the past 5 years) Upgraded windows throughout most of the home Warm, welcoming curb appeal This home truly blends comfort, functionality, and location—a perfect choice for families seeking space and quality in Lakeview. (id:51699)
201 103 Keevil Crescent
Saskatoon, Saskatchewan
SOUTH-WEST CORNER, SECOND FLOOR, 2 bedroom Condo in great condition. You will appreciate the spacious dining and living rooms, the well appointed Kitchen with stainless steel fridge and range, the generous master bedroom with it’s convenient 2 piece ensuite bath, the main bath with it's convenient walk-in shower and the south facing sun room that adds so much natural light to the unit. The owner had Protint add 50% UV filter film to the south facing window and 80% UV filter film to the East and West side of the Sun room window to cut down on the summer heat plus it obscures the view of the interior from the outside making blinds optional. The condo comes with up-graded laminate flooring, neutral paint throughout while the second bedroom features a Murphy bed and built-in desk and storage. 4 quality appliances are included (the up-right freezer is not) and the laundry room comes with a wall-to-wall storage closet. The unit has an excellent parking spot with ample space to turn in and out as well as an additional storage space #201 located on the parking level across from the amenities room. Spruce Grove Manor features a large amenities room with kitchen plus a workshop for the hobbyist. Many of the large ticket maintenance items have been completed, including replacing the elevator. Pets are not allowed and smoking is not allowed in the building or on the property. Contact your favorite real estate professional for a private tour. (id:51699)
48 Procter Drive
Shields, Saskatchewan
Welcome to 48 Procter Drive, located in the charming Resort Village of Shields at Blackstrap. This beautiful four-season home offers stunning lake views from its spacious 36’ x 11’ covered balcony, complete with updated railing — the perfect spot to relax or entertain. Inside, the main level features three comfortable bedrooms and a full four-piece bathroom. The cozy living room boasts a wood-burning fireplace and patio doors leading out to the deck, creating a warm and inviting atmosphere. The galley-style kitchen offers ample cabinetry and includes all appliances for your convenience. The lower level features a walkout with double doors to a covered patio, brand new carpet in the rec room, and an updated two-piece bathroom with a shower rough-in for future completion. The large utility room/laundry room has tons of room for additional storage. Recent upgrades include a new furnace (2025) and hot water heater (2023), making this home move-in ready and efficiently updated. Please note: the wood stove in the lower level is not included. (id:51699)
44 Campbell Place
Clavet, Saskatchewan
Welcome home to this 988 sq.ft. bungalow, located in the quiet village of Clavet. It features 2+1 bedrooms and 2 bathrooms. The kitchen is efficiently designed with dining space. The basement is fully finished with a large recreation area and kitchen space. The home has lots of additional storage. The mature yard and spacious yard with a large interlocking brick patio, hot tub, underground sprinklers, and plenty of room for parking. Additional features include: Central Air, Central vacuum, hot tub, Saskatoon water and sewer, triple glazed windows, single attached garage with an attached workshop, direct entry from the garage, main floor laundry, storage sheds, and all appliances included. Clavet offers a K-12 school with in-town bussing. This is the perfect home for you and your family and is a must see. (id:51699)
2616 Haultain Avenue
Saskatoon, Saskatchewan
Welcome to 2616 Haultain Avenue, located in Saskatoon's Adelaide Churchill neighbourhood. Walking into the main floor living room you’re greeted with huge east facing windows. The dining room is just around the corner with views of the backyard with easy access to this beautiful kitchen. Quartz countertops, tile backsplash, a Wolf gas range, a built-in oven and microwave, you will find everything you need to be the at home chef in this kitchen. There's storage on the back of the peninsula as well as in the hallway leading to the back door. The second floor is home to 3 bedrooms: one primary and two secondary, all have been recently renovated. The 4pc bathroom has midcentury inspiration with it's real wood vanity, hex shaped heated tile floors, & bright natural light. Down on the third floor the current owners use it as a playroom but it could also be another living room. Down here you will also find a 4th bedroom, currently being used as an office, a spacious 5th bedroom, & a 3 pc bathroom. In addition to all this space is a 4th floor family room with heaps of storage & laundry room with more storage space! While you are down here make sure you check out the crawlspace (there's a light so you check it out!). Recent improvements include new windows throughout the entire house, a complete overhaul to the main bath as well as renovations to the 3pc bathroom, new lighting packages, landscaping done to the yard (you will see in the spring), paint throughout, & renovations to all the bedrooms. This home is in a prime east side location: backing a park that’s great for sledding, close to 4 elementary schools & high schools, easy access to the amenities Stonebridge offers, only minutes from downtown. The yard is even bigger than it seems as there is additional parking out back beside the double detached garage. When you live here you will have views of the park all year long, with kids sledding in the bowl, climbing on the trees, and people bird watching. As per the Seller’s direction, all offers will be presented on 01/18/2026 6:00PM. (id:51699)
116 619 Heritage Lane
Saskatoon, Saskatchewan
Welcome to 116-619 Heritage Lane, a rare opportunity to own a beautifully maintained bungalow in a quiet, private gated community in Wildwood. This bright, open-concept layout features formal dining, a spacious kitchen with quartz countertops, a generous island, and excellent flow for everyday living and entertaining. Hardwood and tile floors carry through the main living areas, and large windows fill the home with natural light. With 4 bedrooms and 3 bathrooms, there’s space for families, guests, or a home office setup. The bathrooms, updated by Atmosphere Interior Design, offer a fresh, modern feel, while the fully developed basement adds valuable living space with two well-sized bedrooms and a full bathroom. A private rear sunroom provides beautiful morning light and is the perfect transition to the deck—ideal for coffee or evening relaxation. Additional highlights include a double heated garage, thoughtful storage, and pride of ownership throughout. Enjoy the convenience of a walkable location just minutes from Lakewood Civic Centre, scenic walking trails, and a nearby golf course, all within a secure, well-managed community. This is low-maintenance living without sacrificing space, comfort, or lifestyle. Call your favorite Realtor® and book a private showing today. (id:51699)
119 5th Street
Pilot Butte, Saskatchewan
Welcome to 119 5th Street, located in the desirable commuter town of Pilot Butte. This solid 1,060 sq. ft. bungalow presents a fantastic opportunity for couples, first-time buyers, or investors looking to enter the real estate market. The main floor offers a functional and inviting layout with three bedrooms, a nicely updated four-piece bathroom, and a spacious living room ideal for relaxing or entertaining. The galley-style kitchen with granite counter tops features a large pantry, ample cabinetry, and an adjoining dining area that makes everyday meals comfortable and convenient. Direct access to the basement adds to the practicality of the home. The lower level is partially finished and ready for future development, offering excellent flexibility. Currently, it includes a den, a three-piece bathroom, and ample space for a potential fourth bedroom with an egress-sized window already in place—making it a great option for growing families or additional living space. Outside, the backyard offers alley access and plenty of room for a future garage. With ample off-street parking already available, this property provides both current convenience and future potential. Well-built and full of opportunity, 119 5th Street is a solid bungalow ready for new owners to make it their own. Don’t miss your chance to own a home in this welcoming community with easy access. All offers being reviewed Sunday @ 6pm. As per the Seller’s direction, all offers will be presented on 01/18/2026 6:00PM. (id:51699)
252 30th Street
Battleford, Saskatchewan
Welcome to this charming, move-in-ready home located on a quiet, family-friendly street in the Town of Battleford. Offering 828 sq. ft. of thoughtfully designed living space, this property is ideal for families, first-time buyers, or retirees seeking the ease of main-floor living. The open-concept kitchen, dining, and living area creates a bright and welcoming atmosphere, perfect for everyday living and entertaining. The kitchen features updated stainless steel appliances, all of which are included. All three bedrooms are conveniently located on the main floor, along with a 3-piece bathroom featuring a deep soaker tub. Main-floor laundry is also located upstairs, adding to the home’s practical layout. The fully finished basement offers a cozy family room—perfect for movie nights or relaxing—along with excellent storage space and a 3-piece bathroom with a walk-in shower as well as a den, providing extra comfort and flexibility. Enjoy the convenience of a single attached garage that is heated and insulated, with direct entry into a spacious mudroom. Step outside to an updated front deck, ideal for morning coffees or evening beverages after a long day. The fully fenced yard includes a shed for outdoor storage. Air conditioning has been added for comfort during warm summer months. With a layout that suits many different lifestyles and strong resale appeal, this well-maintained home is one you won’t want to miss. Call today to book your personal tour! As per the Seller’s direction, all offers will be presented on 01/19/2026 1:00PM. (id:51699)
4034 Centennial Drive
Saskatoon, Saskatchewan
Set on tree-lined Centennial Drive in Kensington, this former show home has been well cared for and thoughtfully upgraded throughout. The two-storey layout offers 1,201 sq. ft. of comfortable, functional living with quartz countertops, durable exterior finishes, and a double detached garage with lane access. The kitchen is clean and practical — a quartz island with seating, tiled backsplash, pantry, stainless appliances, and white maple cabinetry — all open to the main living space. Upstairs, you’ll find three bedrooms and two full baths, including a primary with two closets and a private ensuite. The lower level is open and ready if you want more space, with roughed-in plumbing for a future bathroom. Outside, the yard is fully landscaped and fenced, with underground sprinklers, a concrete patio made for summer evenings, and a double garage. Close to schools, transit, and the amenities of Kensington and Blairmore. A polished, move-in-ready home that’s easy to settle into. As per the Seller’s direction, all offers will be presented on 01/19/2026 5:00PM. (id:51699)
537 Sunset Drive
Last Mountain Lake Ir 80a, Saskatchewan
Don't miss this one-of-a-kind, private paradise in Kinookimaw with panoramic views of Last Mountain Lake. This property truly must be seen. Great room features prow front, knotty pine cathedral ceilings & recycled timber accent plus a wall of windows with lake views & wood burning fireplace. Open to the living area is a dining space with patio doors to the upper wrap around deck. Upgraded kitchen boasts light oak cabinetry, quartz countertops, fingerprint resistant slate appliances, subway tile backsplash & butlers pantry. There are 2 bedrooms on the main level, one has a seating area and patio doors to the 500 sqft upper deck. The upgraded 3 pc bath with clawfoot tub & laundry room complete the main level. On the 2nd floor is the primary suite with ample closet space with mirrored doors & a nook for reading. The 3 piece ensuite has a quartz topped vanity & tiled walk in shower. A wooden staircase leads down to the walkout basement, an entertainer’s dream. Large seating area boasts a projector & screen with blackout power blinds plus games area and 3 pc bath. Patio doors lead to a lower deck with a putting green. Original garage has been converted into a side entrance on the lower level with a mudroom & extra space currently used as an office that could be converted to a 4th bedroom. Around the back of the home is a 33x18 above ground pool with 2000 sqft of cedar decking giving it the effect of an in-ground pool. Outdoor kitchen (2021) & 3 season Suncoast enclosure w/ electrical (2020) & added power retractable screen (value $21,000) complete this space. Triple detached garage w/ epoxy floor & floor drain, newer drive way & 2 storage sheds w/power are sure to hold all of your toys & vehicles. Spend your days floating in the pool & working on your golf game at this gorgeous property! Points to note: Access to & use of waterfront dock, deck & shed. Shingles on house, garage & sheds 2023. Downspouts on exterior of house & garage 2023. Septic tank pipe replaced 2023. (id:51699)
1386 Manitou Crescent
Moose Jaw, Saskatchewan
Location really is everything, and this South Hill neighbourhood delivers. Just minutes from Moose Jaw’s new school, water park, and surrounded by great neighbours, this is a place where community and convenience come together. With over $60,000 in renovations, this 4-bedroom, 2-bathroom bungalow is truly move-in ready; all that’s left is adding your personal touch. Situated on the corner of a quiet, friendly crescent, the home welcomes you with a front deck and a bright, inviting living room. The open dining area flows seamlessly into the renovated kitchen, featuring updated countertops and some newer appliances and a built-in dishwasher. Patio doors lead to the newly built back deck and fully fenced yard, perfect for summer evenings and family time. The main floor is completed by three bedrooms and a beautifully updated 4-piece bathroom. Downstairs, the fully finished basement offers even more living space with a large family room, a second 4-piece bathroom, a fourth bedroom with a new window, plus a dedicated laundry room with plenty of storage and an additional storage area. Recent upgrades include new flooring and fresh paint in several rooms, modern light fixtures, a high-efficiency furnace, newer asphalt shingles, and more(Ask for the list). A detached single garage with a new automatic door adds extra convenience with tons of room behind the garage for extra parking if needed. This is a home that’s been thoughtfully updated in a location people love. Book your showing and see it for yourself. Schedule your viewing today! (id:51699)
220 Lakeridge Drive
Buckland Rm No. 491, Saskatchewan
Exceptional building site on a 3.56-acre country residential lot, located just 10 minutes from the City of Prince Albert in the RM of Buckland. The property is fully serviced with power, natural gas, and telephone to the lot. Mature Scots pine trees are established, along with over 1,000 additional trees planted since 2007, creating a well-developed shelterbelt surrounding the entire property. An ideal setting for a private acreage home with the convenience of city proximity. Directions: Highway #3 West for 6.5 km to Buckland Road. Turn left and continue 5.3 km, then turn left onto Lakeridge Drive. Property is located on the left-hand side. Watch for sign. (id:51699)
220 Richmond Street
Wolseley, Saskatchewan
Hillcrest home is truly a Wolseley Landmark built in 1903, one of a few estate homes that are found in this little Historic town. Location is key , situated across the street from "Fairy Lake" and the spillway. Just under an acre (.89) with 280 ft of frontage and 150 deep. One of your favorite places with be in the Gazebo looking onward to the creek that is on the south side of the extensive property. From the front deck, the view provides the spillway fountain, lake and swinging bridge. Double garage was built in 1960. Castle comes to mind when seeing the property. Unique design inside and out. Inside the front door an impressive staircase and original hardwood floors give the home warmth along with the solid wood front door. The large living room hosts a wood burning fireplace and turret that make this area distinctive. Fine dining room just off the kitchen and a den /parlour complete the original setting. Off the back of the home , a large more modern style kitchen with lots of cabinets and counter space. There is another dining room with views to the south. A " servant's " staircase takes you to the 2nd floor from off the dining /kitchen to 2 of the 5 bedrooms . The other staircase leads to the other side of the home with 3 bedrooms , a 4 piece bath and a large closet. You are able to walk through the entire 2nd floor but at one time was separated by a door for privacy. The Executive Master bedroom has class and style with a wood fireplace and turret. There was some water damage to the ceiling and wall to this room and in the linen closet from years ago. Basement is partially finished with a rec area, a 3 piece bath, a den/office room and laundry room in the mechanical area. Also Lots of storage with shelving. 2016 New boiler. Shingle year unknown. This home is a "GEM" with good bones, but will need some restoring and some loving hands to get it back to it's prime. Would make a great B & B. Are you the right person for this home? (id:51699)
833 Rock Hill Lane
Martensville, Saskatchewan
Beautifully Upgraded Modified Bilevel Family Home – Move-In Ready! Welcome to this fully developed 1338 sq.ft. modified bilevel home, perfect for families seeking space, comfort, and style. Step inside to an open-concept main floor with vaulted ceilings, flooding the home with natural light. The upgraded kitchen is a chef’s dream, featuring a large island, quartz countertops, tiled backsplash, pantry, and stainless steel appliances. This home offers 4 spacious bedrooms and 3 bathrooms, including a primary suite on the second level over the garage, complete with a generous 3-piece ensuite and walk-in closet. The basement is fully finished with 9-foot ceilings, a natural gas fireplace, and a built-in bar, perfect for entertaining or cozy family evenings. Additional highlights include: -High-efficiency furnace and water heater -Central air conditioning for year-round comfort -complemented by a front-load washer and dryer for added convenience -24x24 attached, gas-heated garage with ample shelving -Fully fenced yard with shed, underground sprinklers, and RV/boat parking -Large deck for outdoor entertaining -Stucco exterior with great curb appeal -3-car concrete driveway. Steps away from greenspace and parks With thoughtful upgrades, modern conveniences, and a cozy yet spacious layout, this home truly shows amazing and is ready for you to move in and enjoy. (id:51699)
809 Weir Crescent
Warman, Saskatchewan
Welcome to this beautiful bi-level in the rapidly growing City of Warman. This home has incredible street appeal and a bright, open layout with 9-foot ceilings and large windows that fill the space with natural light. This property is only 5 years old and already has many of the extras that new builds often don't include, fencing, appliances, custom window treatments, and a fully finished south facing backyard yard, saving you both time and money while letting you move in and enjoy right away. The kitchen has a functional layout featuring quartz countertops, a tiled backsplash, stainless steel appliances with built-in dishwasher, microwave hood fan, double under-mount sink, corner pantry, and an impressive eat-up island measuring over 8 feet, making it perfect for everyday living, meal prep, and entertaining. The primary bedroom offers a private retreat, complete with a walk-in closet and a spacious 5-piece ensuite featuring a soaker tub, separate tiled shower, dual sinks with quartz countertops, and ceramic tile flooring. The main floor also has two additional bedrooms and a second full bathroom, also with quartz countertops and generous counter space, provide plenty of room for family, guests, or a home office. The double attached garage offers over 10’6” ceilings, giving you excellent additional storage potential. The backyard is fully finished and includes vinyl fencing, deck, patio with a covered gazebo, and flower beds with perennials creating a perfect space for relaxing or hosting summer gatherings. The basement is insulated and poly’d, with large windows, and is ready for your future development ideas. With its attractive curb appeal, thoughtful layout, modern finishes, and prime location in Warman, this home is an outstanding opportunity you won’t want to miss. Call your Realtor today! (id:51699)

