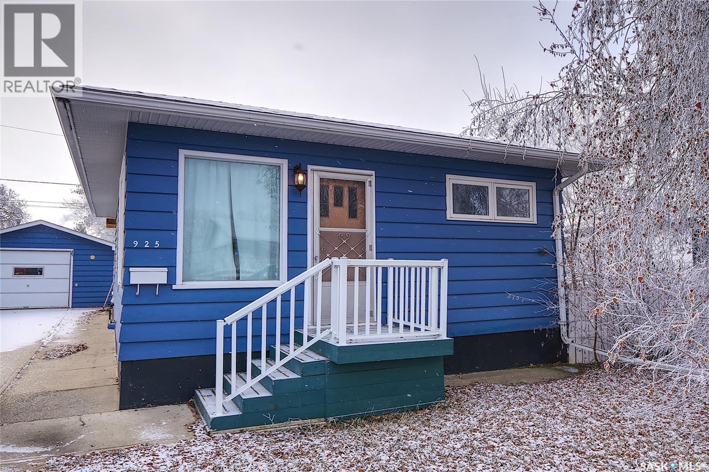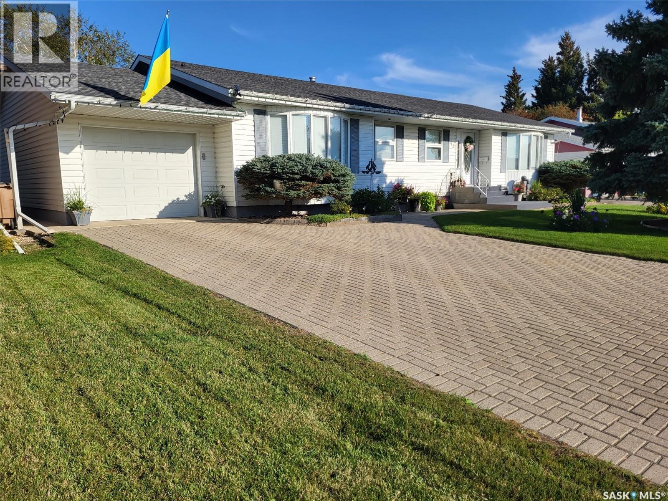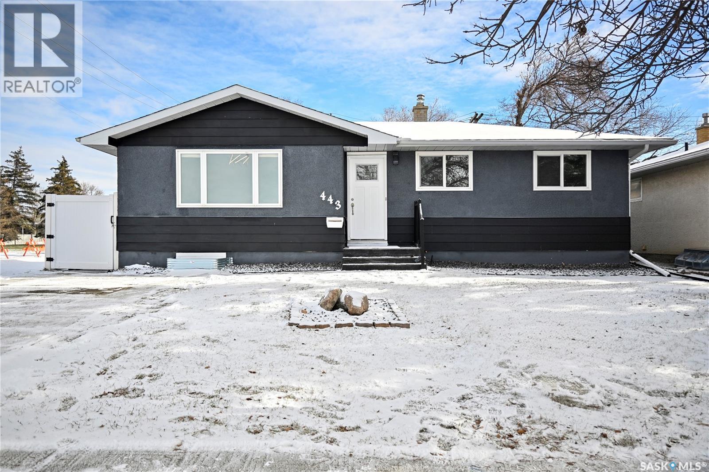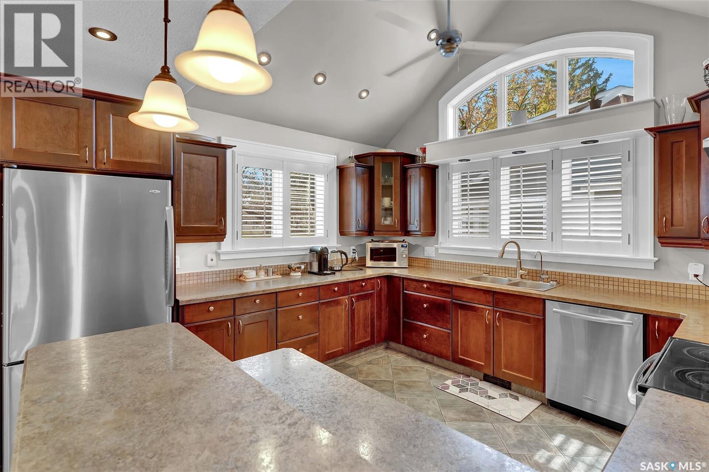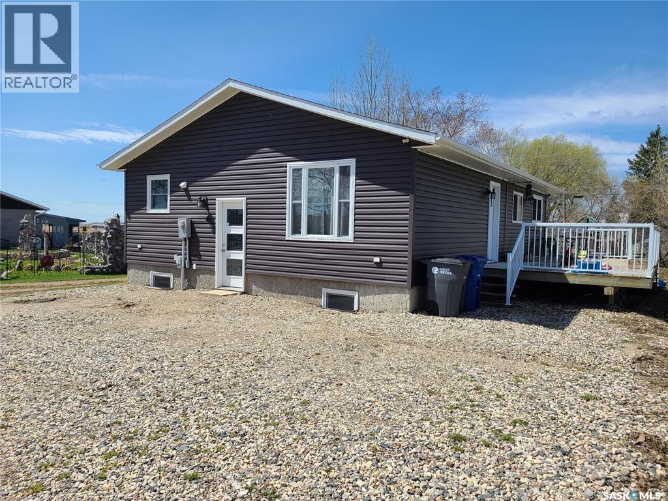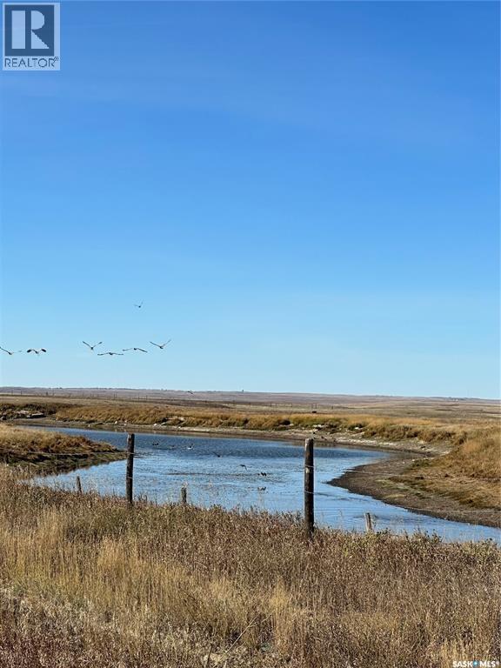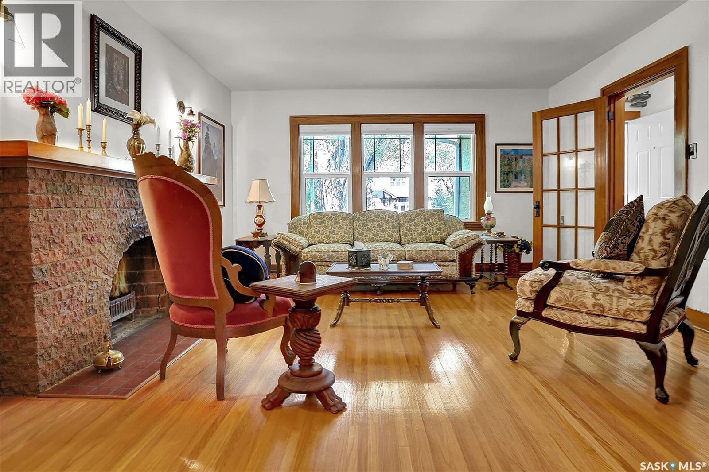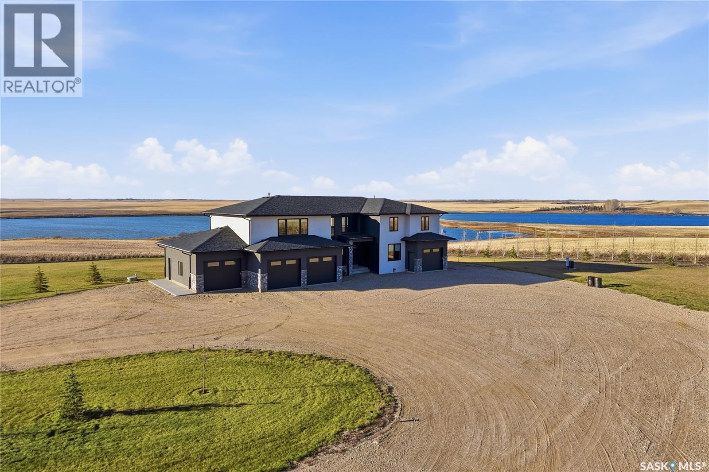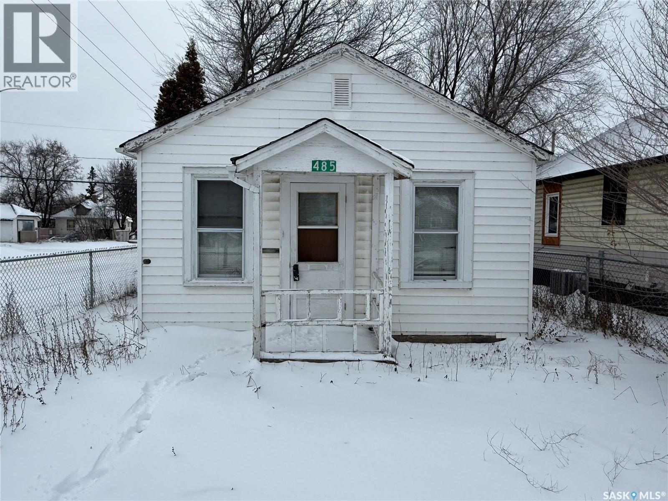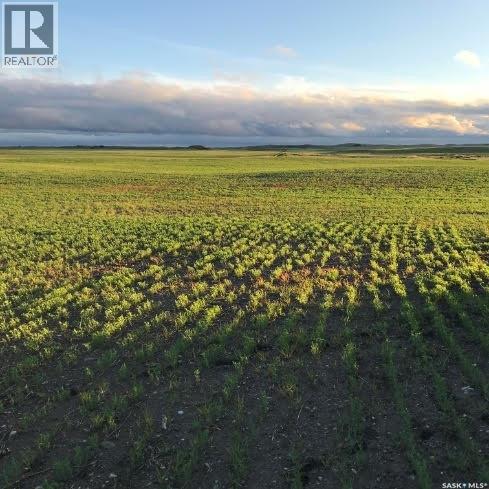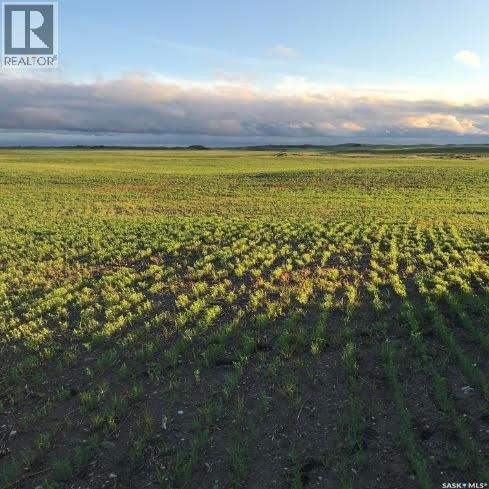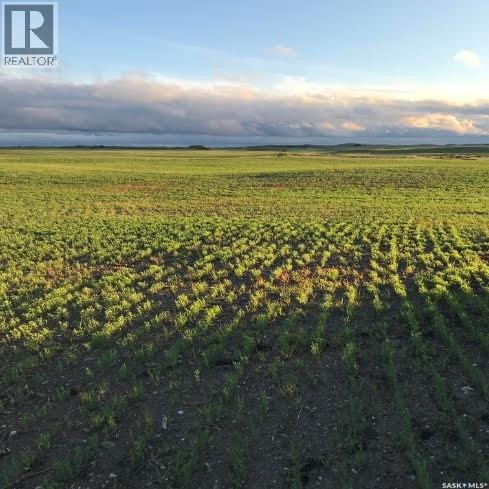925 Hall Street W
Moose Jaw, Saskatchewan
Welcoming curb appeal greets you at 925 Hall Street West in the desirable Palliser Area! Great bungalow design enters a spacious living room leading to a dining area with space for all of your favourite people, a well designed kitchen that steps onto a fabulous back deck with privacy wall overlooking a lovely backyard! Down the hall you find a full bath and 2 spacious bedrooms to complete the level! Stepping downstairs, a very relaxing family room, a den for so many uses, another full bath, along with the laundry and utility room! Yes, of course, there is a 16X24 garage! This well maintained home offers just a few features that include: many updated windows, new flooring & fresh paint on main floor, over 850 sq/ft, 50X106 lot, 2 bedrooms + den, 2 baths, appliances included, insulated garage, don't forget the amazing location! Be sure to view the 3D scan of the great floor plan & 360s of the outdoor spaces! (id:51699)
42 7th Street Ne
Wadena, Saskatchewan
Welcome to 42 7th St NE in the friendly and inviting community of Wadena, an ideal place to raise a family, retire, or simply enjoy the comfort of small-town living. This spacious 1,753 sq ft home offers 5 bedrooms and 4 bathrooms, providing plenty of room for family and guests. Set on a lot-and-a-half with a beautifully manicured yard, you’ll find mature cedar trees, two garden spaces, and a paving-stone driveway leading up to the attached garage. Inside, you’ll appreciate the character and warmth throughout. The kitchen features timeless raised-panel solid oak cabinetry paired with a modern glass tile backsplash—offering a perfect blend of classic design and style. The expansive primary suite is a true retreat, complete with a jetted soaker tub, separate shower, and generous natural light. The basement includes a cozy gas fireplace, den, and a vented cold room, ideal for canning or extra storage. Recent upgrades include a newer garage door, vinyl siding, and an R.O. drinking water system. Step outside to enjoy a spacious covered deck overlooking the private backyard—perfect for relaxing summer evenings or family gatherings. The front drive offers direct access and plenty of space. Wadena is a welcoming, tight-knit community surrounded by natural beauty and opportunity. You’re just minutes from lakes, golf courses, and scenic countryside, with convenient access to the developing BHP Jansen Potash Mine. It’s a wonderful town where neighbours look out for one another and visitors quickly feel at home. This property truly combines comfort, space, and small-town charm—move-in ready and priced to sell! (id:51699)
443 Argyle Street N
Regina, Saskatchewan
Welcome to 443 N Argyle Street, located in Regina’s family-friendly Coronation Park neighbourhood. This beautifully renovated 995 sq. ft. bungalow offers comfort, convenience, and incredible value. You’ll love the location just steps away from Huda School, Thom Collegiate, other nearby schools, public transit, and quick access to anywhere in the city via Ring Road. The main floor has been completely renovated and features a bright, functional layout with a spacious living room that opens to a generous dining area and modern kitchen. There are three bedrooms on the main floor, including a primary suite with a private one-piece ensuite, along with a stylish full bathroom. The fully developed basement adds even more living space, offering two additional bedrooms with egress windows, a large recreation room, a four-piece bathroom, and a kitchen rough-in making it ideal for future suite potential. Step outside from the dining area to the fenced backyard, perfect for entertaining friends and family. A double detached garage with lane access provides convenient parking and extra storage. Recent updates in 2025 include a high-efficiency furnace and brand-new appliances, so you can simply pack your bags and move right in. Contact your real estate professional today to schedule your private viewing. (id:51699)
2736 Regina Avenue
Regina, Saskatchewan
Welcome to 2736 Regina Ave. located in the heart of the desirable Lakeview neighbourhood. This lovely 3 bed, 3 bath home offers a unique combination of original character and modern charm. Timeless, warm, cozy and charming all wrapped into one! This property backs onto Rotary Park and Wascana Creek. Steps away from Wascana Park, and a short walk to Kiwanis Park make this location hard to beat! The upgrades and improvements that have been done to this home over the years are evident throughout. Spacious front foyer welcomes you as you enter the home. Beautiful living room offers an abundance of large windows and hardwood flooring making this the perfect cozy spot to relax and spend time with family and friends. Gorgeous kitchen features cathedral ceilings, heated tile floor, cappuccino maple cabinets, pantry and an eating bar. Dining area off the kitchen is perfect for Sunday dinners. Family room off kitchen and dining area features a gas stove, and garden doors that lead to the outdoor two tiered deck space overlooking the park. Mudroom off of side entrance offers a custom storage bench. Two piece powder room and spacious laundry room complete the main level. Upstairs is the primary retreat that is an actual retreat! Very unique space that includes vaulted ceilings, dual closets, a balcony overlooking the park, a lovely 5 piece ensuite and sitting area. Two additional bedrooms that show off the original character of the home featuring original hardwood flooring, and an additional 4 piece bath complete the second level. Park like backyard offers a lovely deck space and gazebo. Lots of side street parking on the west side of the house is an added bonus! This home is a pleasure to show. (id:51699)
46 Newcombe Street
Manor, Saskatchewan
46 Newcombe Street. Nestled in the peaceful village of Manor this home sits on a 50'x120' lot. Built in 1970 with a total of 1,148 sqft and full basement that's partially finished. Open Concept Layout: The main floor welcomes you with an open concept kitchen, living room, and dining room, all adorned with hardwood flooring. There are three bedrooms on the main floor, providing comfortable accommodation for residents or guests. A 4-piece bathroom on the main floor offers convenience and functionality. The basement features a large recreation room with completed gyprock, paint, flooring, and trim. This space is ideal for entertaining or relaxation., 2-piece bathroom with plumbing for a 4-piece setup, offering the potential for further customization to meet the needs of the household. Utility/Laundry Room: A dedicated utility/laundry room provides practical solutions for household chores and storage needs. The basement offers lots of storage space, ensuring that residents have plenty of room to keep belongings organized. Spacious deck on the north side of the home provides an ideal outdoor space for relaxation, dining, or socializing. The backyard boasts plenty of trees and shrubs, offering privacy during the summer months. A gravel pad is ready for the construction of a garage, providing additional storage space or shelter for vehicles. Recent updates include a gas water heater installed in 2021, a high-efficiency gas furnace added in 2014, and new shingles in 2015. These updates contribute to the home's energy efficiency, comfort, and overall maintenance. Be sure to check out this property, schedule a viewing today! (id:51699)
Rm 261 Pastureland
Chesterfield Rm No. 261, Saskatchewan
6 quarters of pastureland with two quarters deeded and 4 quarters crown land to be assigned to qualified buyer. 4 quarters close together and the other two quarters 1 mile away. 1/2 mile of new fence on NE 30. Most of the fence is older but well maintained 3 wire fence. The west half of section 33 has some newer 4 wire fence and the balance older 3 wire fence. There is a large dugout on SW 30 to supply water for the three quarters on section 30. NW 20 quarter only water source is natural water holes from runoff so would need to graze this quarter first in the spring. There is a dugout on the NW 33 quarter and a dugout on the SW 33 quarter. Seller grazed 40 pairs on this land for the 2025 grazing season. (id:51699)
2721 Hill Avenue
Regina, Saskatchewan
Welcome to 2721 Hill Ave. located in the heart of the desirable neighbourhood of Lakeview. This beautiful 3 bed, 2 bath 2 story home is a short walk to the Hill Ave shops and amenities, as well as Wascana Park, MacKenzie Art Gallery, close to downtown, and all south end amenities. You will appreciate the original character, charm and warmth of the home as well as the modern updates that have been incorporated. Recent upgrades and improvements include new HE furnace, exterior maintenance free stuccoon house and garage, fascia, eaves and leaf guards, exterior metal doors, architectural shingles, PVC windows, new landscaping including grading, sidewalks/concrete work, fence and patio deck. Lovely front foyer welcomes you as you enter the home. Gorgeous living room with brick wood fireplace (seller has never used) and original oak hardwood floors. Updated kitchen offers lots of white cabinetry, spacious countertops and an eating nook. Large windows are an added bonus! Formal dining room is the perfect place to enjoy a family dinner or host a dinner party. Flex room off the dining room/kitchen can serve as a home office space, TV room, reading room, or kids play area. Convenient 2 piece powder room completes the main level. Upstairs is the spacious primary bedroom featuring ample closet space, two additional bedrooms all with hardwood floors, and an updated 4 piece bath. Functional basement is partially developed with a rec room, utility/laundry room with storage space. Beautiful fenced and landscaped yard features a large patio deck. Great spot to enjoy a BBQ or evening fire. Double detached garage with lane access is another added bonus! This property has been very well cared for, and is a true pleasure to show. If you are looking for a character home with some modern updates in a fantastic location, this might be the one! (id:51699)
Toye Acreage
Grant Rm No. 372, Saskatchewan
Located 30 minutes east of Saskatoon, this exceptional 2021 custom-built two-storey home spans over 3,700 sq. ft. above grade with a fully finished walkout basement, perfectly positioned to capture sweeping views of rolling hills and endless sunsets. The main floor’s open-concept design showcases a chef-inspired kitchen, elegant dining area, and a grand great room with a striking gas fireplace framed by expansive windows. A spacious mudroom seamlessly connects to the heated 3-car garage, complemented by an additional single garage. The main level also features a private office, laundry, and powder room. Upstairs, discover an impressive bonus room and a luxurious primary bedroom complete with a spa-style 5-piece ensuite and a walk-in closet designed to impress, plus two additional bedrooms and a 4-piece bath. The walkout level extends the living space with two more bedrooms, a full bath, a family room with a gas fireplace and wet bar, and a fitness room. With city water, dual furnaces and A/C units, in-floor heat in the garage and basement, a mature shelterbelt, and absolute peace and privacy, this remarkable property redefines country luxury. You’ll want to see this incredible property for yourself! (id:51699)
485 12th Street E
Prince Albert, Saskatchewan
Solid entry level or revenue money maker! With buult in income already this 2 bedroom, 1 bathroom residence is rented for $1,200 a month with utilities included, tenant wants to stay. Notable upgrades include: new water heater Oct 2025, completely repainted 2025, bathroom upgrades 2025 and new kitchen + lighting fixtures in 2025. The property comes fully fenced with rear lane access to a single detached garage. (id:51699)
Acreage C Lovering Lakes
Craik Rm No. 222, Saskatchewan
Build your dream home minutes from the lake! Bring your horses and create your own private hobby acreage—the possibilities are endless. Close to Lovering Lake—just a 5-minute walk from the shoreline. This quiet, family-oriented community is the perfect place to raise kids, enjoy nature, or build your dream getaway. The lake offers excellent fishing, swimming, ice fishing, a convenient boat launch, and beautiful picnic areas. Wildlife lovers will appreciate frequent sightings of birds—including owls—and the natural surroundings that make every day feel like a retreat. There are also scenic trails leading to Chamberlain. Conveniently located on major routes, you’re only 25 minutes from Moose Jaw, with easy access to Regina and Saskatoon, with Bethune Mine nearby. Opportunities like this don’t come often—secure your piece of peaceful prairie living while you can. Power on the property. (id:51699)
Acreage B Lovering Lakes
Craik Rm No. 222, Saskatchewan
Build your dream home minutes from the lake! Bring your horses and create your own private hobby acreage—the possibilities are endless. Close to Lovering Lake—just a 5-minute walk from the shoreline. This quiet, family-oriented community is the perfect place to raise kids, enjoy nature, or build your dream getaway. The lake offers excellent fishing, swimming, ice fishing, a convenient boat launch, and beautiful picnic areas. Wildlife lovers will appreciate frequent sightings of birds—including owls—and the natural surroundings that make every day feel like a retreat. There are also scenic trails leading to Chamberlain. Conveniently located on major routes, you’re only 25 minutes from Moose Jaw, with easy access to Regina and Saskatoon, with Bethune Mine nearby. Opportunities like this don’t come often—secure your piece of peaceful prairie living while you can. Power on the property. (id:51699)
Acreage A Lovering Lakes
Craik Rm No. 222, Saskatchewan
Build your dream home minutes from the lake! Bring your horses and create your own private hobby acreage—the possibilities are endless. Close to Lovering Lake—just a 5-minute walk from the shoreline. This quiet, family-oriented community is the perfect place to raise kids, enjoy nature, or build your dream getaway. The lake offers excellent fishing, swimming, ice fishing, a convenient boat launch, and beautiful picnic areas. Wildlife lovers will appreciate frequent sightings of birds—including owls—and the natural surroundings that make every day feel like a retreat. There are also scenic trails leading to Chamberlain. Conveniently located on major routes, you’re only 25 minutes from Moose Jaw, with easy access to Regina and Saskatoon, with Bethune Mine nearby. Opportunities like this don’t come often—secure your piece of peaceful prairie living while you can. Power on the property. (id:51699)

