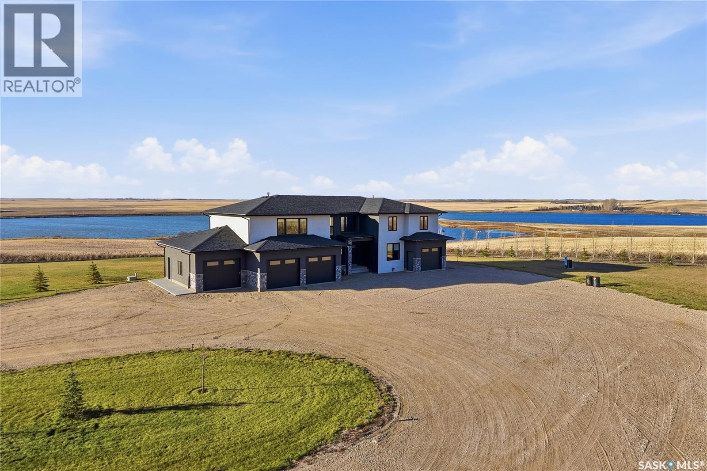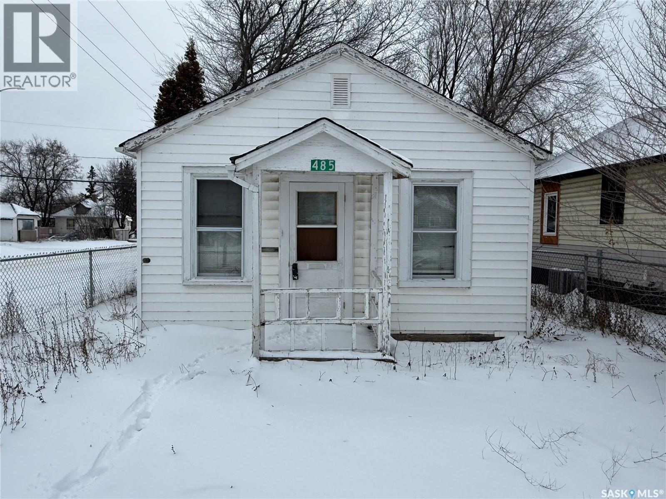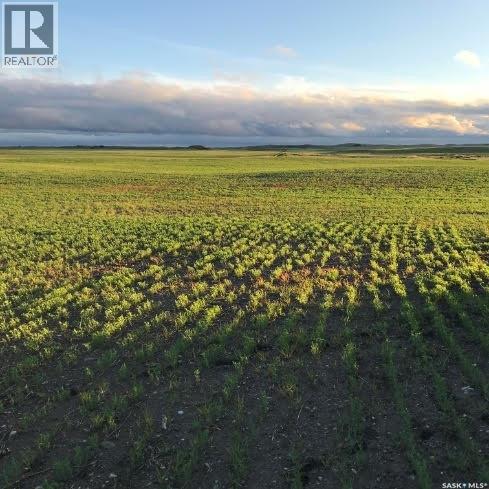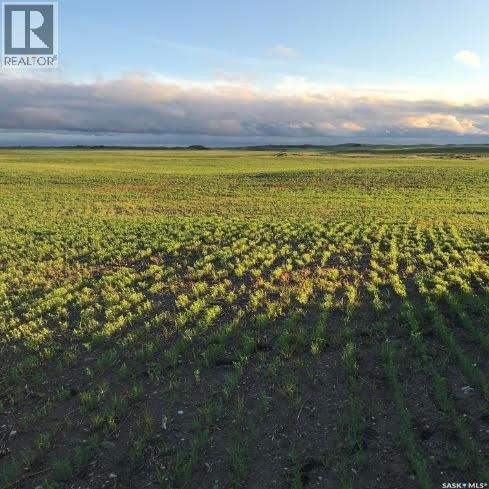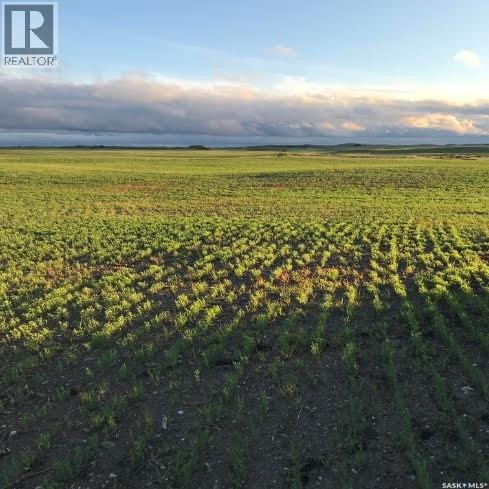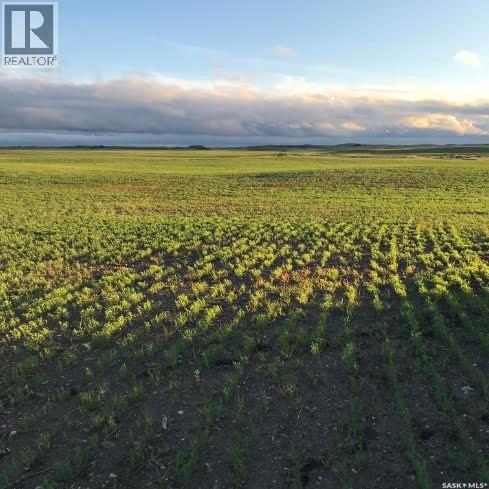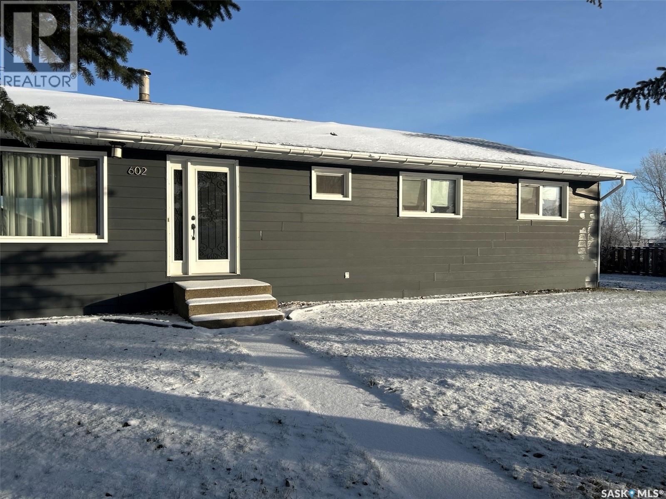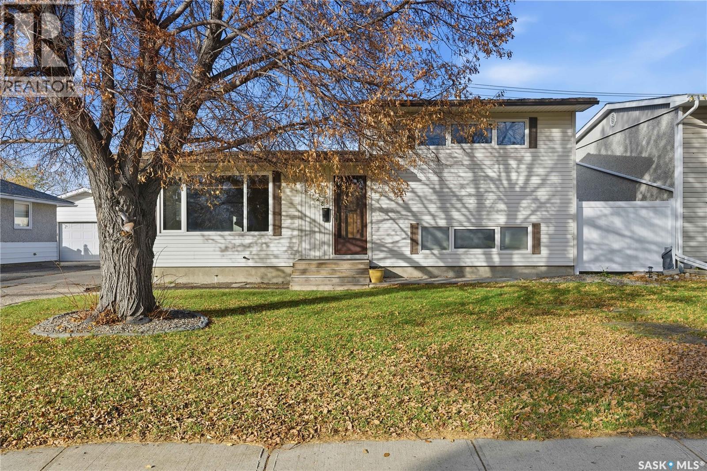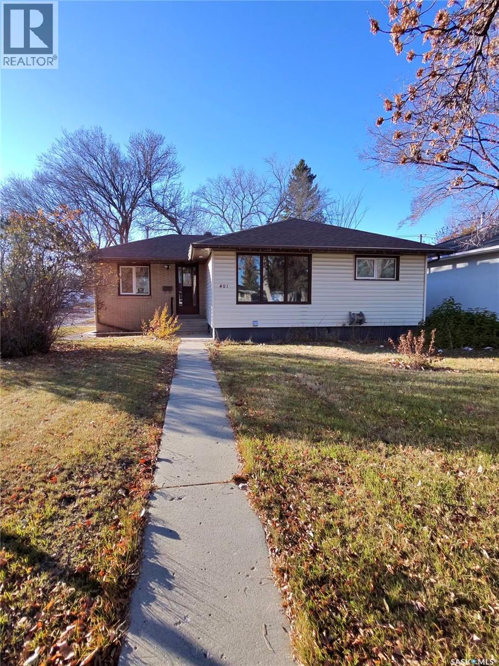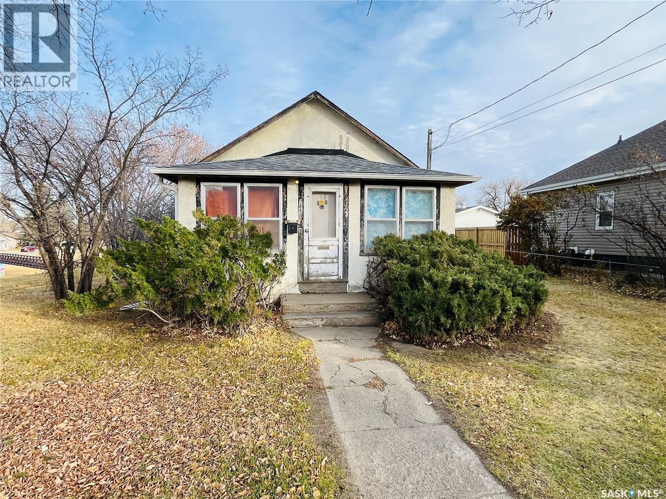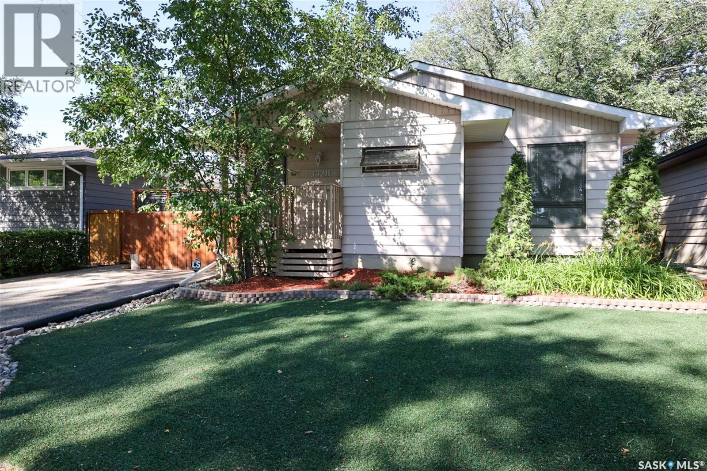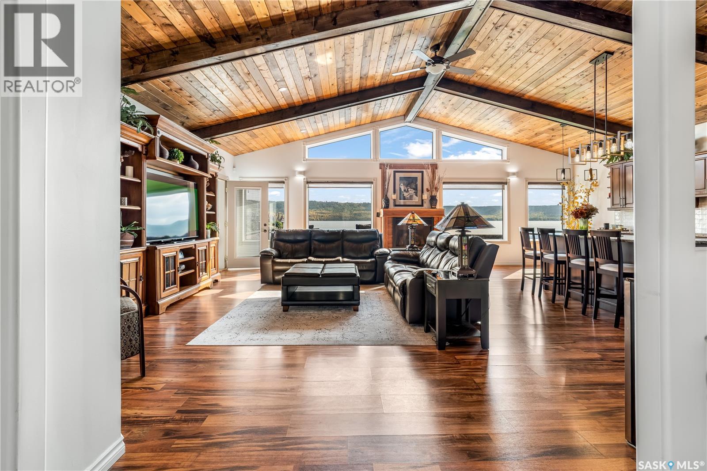Toye Acreage
Grant Rm No. 372, Saskatchewan
Located 30 minutes east of Saskatoon, this exceptional 2021 custom-built two-storey home spans over 3,700 sq. ft. above grade with a fully finished walkout basement, perfectly positioned to capture sweeping views of rolling hills and endless sunsets. The main floor’s open-concept design showcases a chef-inspired kitchen, elegant dining area, and a grand great room with a striking gas fireplace framed by expansive windows. A spacious mudroom seamlessly connects to the heated 3-car garage, complemented by an additional single garage. The main level also features a private office, laundry, and powder room. Upstairs, discover an impressive bonus room and a luxurious primary bedroom complete with a spa-style 5-piece ensuite and a walk-in closet designed to impress, plus two additional bedrooms and a 4-piece bath. The walkout level extends the living space with two more bedrooms, a full bath, a family room with a gas fireplace and wet bar, and a fitness room. With city water, dual furnaces and A/C units, in-floor heat in the garage and basement, a mature shelterbelt, and absolute peace and privacy, this remarkable property redefines country luxury. You’ll want to see this incredible property for yourself! (id:51699)
485 12th Street E
Prince Albert, Saskatchewan
Solid entry level or revenue money maker! With buult in income already this 2 bedroom, 1 bathroom residence is rented for $1,200 a month with utilities included, tenant wants to stay. Notable upgrades include: new water heater Oct 2025, completely repainted 2025, bathroom upgrades 2025 and new kitchen + lighting fixtures in 2025. The property comes fully fenced with rear lane access to a single detached garage. (id:51699)
Acreage C Lovering Lakes
Craik Rm No. 222, Saskatchewan
Build your dream home minutes from the lake! Bring your horses and create your own private hobby acreage—the possibilities are endless. Close to Lovering Lake—just a 5-minute walk from the shoreline. This quiet, family-oriented community is the perfect place to raise kids, enjoy nature, or build your dream getaway. The lake offers excellent fishing, swimming, ice fishing, a convenient boat launch, and beautiful picnic areas. Wildlife lovers will appreciate frequent sightings of birds—including owls—and the natural surroundings that make every day feel like a retreat. There are also scenic trails leading to Chamberlain. Conveniently located on major routes, you’re only 25 minutes from Moose Jaw, with easy access to Regina and Saskatoon, with Bethune Mine nearby. Opportunities like this don’t come often—secure your piece of peaceful prairie living while you can. Power on the property. (id:51699)
Acreage B Lovering Lakes
Craik Rm No. 222, Saskatchewan
Build your dream home minutes from the lake! Bring your horses and create your own private hobby acreage—the possibilities are endless. Close to Lovering Lake—just a 5-minute walk from the shoreline. This quiet, family-oriented community is the perfect place to raise kids, enjoy nature, or build your dream getaway. The lake offers excellent fishing, swimming, ice fishing, a convenient boat launch, and beautiful picnic areas. Wildlife lovers will appreciate frequent sightings of birds—including owls—and the natural surroundings that make every day feel like a retreat. There are also scenic trails leading to Chamberlain. Conveniently located on major routes, you’re only 25 minutes from Moose Jaw, with easy access to Regina and Saskatoon, with Bethune Mine nearby. Opportunities like this don’t come often—secure your piece of peaceful prairie living while you can. Power on the property. (id:51699)
Acreage A Lovering Lakes
Craik Rm No. 222, Saskatchewan
Build your dream home minutes from the lake! Bring your horses and create your own private hobby acreage—the possibilities are endless. Close to Lovering Lake—just a 5-minute walk from the shoreline. This quiet, family-oriented community is the perfect place to raise kids, enjoy nature, or build your dream getaway. The lake offers excellent fishing, swimming, ice fishing, a convenient boat launch, and beautiful picnic areas. Wildlife lovers will appreciate frequent sightings of birds—including owls—and the natural surroundings that make every day feel like a retreat. There are also scenic trails leading to Chamberlain. Conveniently located on major routes, you’re only 25 minutes from Moose Jaw, with easy access to Regina and Saskatoon, with Bethune Mine nearby. Opportunities like this don’t come often—secure your piece of peaceful prairie living while you can. Power on the property. (id:51699)
Acreage D Lovering Lakes
Craik Rm No. 222, Saskatchewan
Build your dream home minutes from the lake! Bring your horses and create your own private hobby acreage—the possibilities are endless. Close to Lovering Lake—just a 5-minute walk from the shoreline. This quiet, family-oriented community is the perfect place to raise kids, enjoy nature, or build your dream getaway. The lake offers excellent fishing, swimming, ice fishing, a convenient boat launch, and beautiful picnic areas. Wildlife lovers will appreciate frequent sightings of birds—including owls—and the natural surroundings that make every day feel like a retreat. There are also scenic trails leading to Chamberlain. Conveniently located on major routes, you’re only 25 minutes from Moose Jaw, with easy access to Regina and Saskatoon, with Bethune Mine nearby. Opportunities like this don’t come often—secure your piece of peaceful prairie living while you can. Power on the property. (id:51699)
602 Boscurvis Avenue
Oxbow, Saskatchewan
Location! Location! Location! Take a drive by this property to see the large yard that opens up to a field and is close to all the recreational activities. This mature oversized lot is walking distance from the rink, swimming pool, parks, and the k-12 school. This 1664 square foot home features three large bedrooms on the main floor and another bedroom that is presently being used for a laundry room but could be easily converted back into a bedroom. Some great updates include the main floor windows 2018 which are all the European tilt/turn windows. 2018 carpet in the living room and hallways. The living room features a large picture window for lots of natural lighting and a 2018 front door. The kitchen and dining room flow beautifully with the open concept that extends out the patio door to the side deck for even more entertaining. The kitchen features stainless steel appliances that include a built in double oven. The basement has three more bedrooms walled in and a family room. One bedroom has walls for a walk-in closet and is plumbed for a large ensuite. The main bathroom in the basement has been finished and highlights in floor heating. The family room in the basement could be converted into a large fourth bedroom. Basement needs some work but the basics are all there. Call for your private viewing. (id:51699)
128 Yarnton Crescent
Regina, Saskatchewan
Great location on a quiet street in Regent Park! This big home is ready and waiting for a new family. The front entry with a convenient built-in bench, overlooks the living room and dining room that are flooded with natural light from the big windows. You’ll find original hardwood flooring here and in other rooms throughout this 1586sqft home. The kitchen has new laminate flooring, loads of cupboards, a pantry with slide out shelves and handy computer desk. The bay window over the sink looks out to the maintenance free 12x20ft composite deck and the big yard backing open space with new PVC fencing and a big 22x26 insulated garage (Gas line installed). Your family will certainly appreciated the lovely large bedrooms in this home – 2 on the 3rd level with the family bathroom and 2 on the 3rd level with brand new half bath. Two bedrooms have extra deep closets and the others have 2 closets in each. The lower level is finished with a family room and laundry room. There is tons of storage in the utility room and in the crawl space with concrete floor. This home has been freshly painted and features PVC windows, central air conditioning, some new flooring & light fixtures, updated bath, a big lot with 55ft frontage and more! All appliances and 2 freezers included. Close to shopping and schools, easy access to Lewvan Dr and Ring Road. Don't wait long, call for more information or a private viewing and move in before the holidays! (id:51699)
401 S Avenue N
Saskatoon, Saskatchewan
Looking for a move-in ready home with rental income potential? You’ll love this freshly renovated bungalow on a big corner lot — stylish, bright, and steps from schools, a playground, and bus stops! Main Floor: 3 bedrooms, 1 full bathroom, and a brand-new kitchen with brand new stainless steel appliances and open living space. Basement: Shared entrance with a great setup — 1 bedroom + full bath for the owner’s use, and a new built legal 2-bedroom suite with its own new kitchen, new laundry, and full bathroom. Everything is new and modern — flooring, paint, lighting, bathrooms, and appliances. New furnace, new water heater, new HRV, both side separate new electrical service with separate panels, Just move in and enjoy, or rent the suite for extra income. Possession date can be as early as buyer wants. (id:51699)
265 6th Avenue Ne
Swift Current, Saskatchewan
This home is small but it has a lot of potential and is located on a lot with a creek view! Close to the library and walking paths it also generates $700/Month rent. Tenant also pays utilities. Updated flooring, paint and work to the bathroom. This home is perfect for a single person, couple or revenue property. (id:51699)
3428 Wascana Street
Regina, Saskatchewan
Location, location! Spacious well maintained bungalow on quiet Lakeview Street. Great street appeal with maintenance free lawn, rock border and front driveway. Open floor plan with gleaming hardwood flooring in spacious living room. Beautiful kitchen with an abundance of cabinets and counter space with tile flooring and patio doors off generous sized eating area to private deck. Large primary bedroom with huge closet and 2pc ensuite. 2nd bedroom has an exterior door and hookups for main floor laundry which could easily be moved downstairs. Large main floor family room addition (currently used as master) with fireplace and garden doors to rear yard. Basement has non-regulation basement suite with huge rec room, kitchenette, bedroom and 3/4 bath. Gorgeous, private well landscaped and maintenance free rear yard with stone patio and firepit area. Most appliances included. Call today! (id:51699)
244 Moose Road
Crooked Lake, Saskatchewan
Welcome to 244 Moose Road, this expansive bungalow home is located lakefront at beautiful Crooked Lake. Built in 2012, this original owner home has over 2700sqft of living space on one level, with endless views of the lake and situated on a stunning lot. The huge double attached garage is fully insulated and heated, with plenty of room for your vehicles plus all of your necessary toys for the lake! This sprawling home offers a total of 3 bedrooms and 2 bathrooms, including a 4-season sunroom. The primary bedroom is a sanctuary, with a full 4 piece ensuite including a walk-in shower, double vanity and heated floors. Completing the primary bedroom is a large walk in closet and direct access to the sunroom. The kitchen is a chef’s dream with gorgeous cabinetry and featuring a stone top island over 7ft long. The living room makes a statement with a wall of windows overlooking the lake, 12ft vaulted ceilings and beautiful wooden beams. Just picture yourself cozied up in front of your gorgeous gas fireplace. The dining room is large enough for families of any size, and is the perfect setting for hosting during the holidays. Entering the property you are greeted by a beautifully manicured lawn, raised garden beds for the green thumb in the family, enclosed BBQ shack, a front deck and walkway around to lakefront, and two 20 inch cedar support pillars at the entrance. The property is lined with an ICF retaining wall and 6 foot high fence and is wired with underground 20amp wire, including ten 20 amp outlets. Added bonus of home is its overall efficiency. The entire home and garage were constructed with 2x8 walls, insulated with R28 in the walls and R60 in the ceilings. All windows are also triple-pane. The home has 1200 gallon septic, and a 56ft well providing all the water needed at no cost. This home has many extras and needs to be seen to be appreciated, contact a real estate professional today to book your own private showing of this stunning property! (id:51699)

