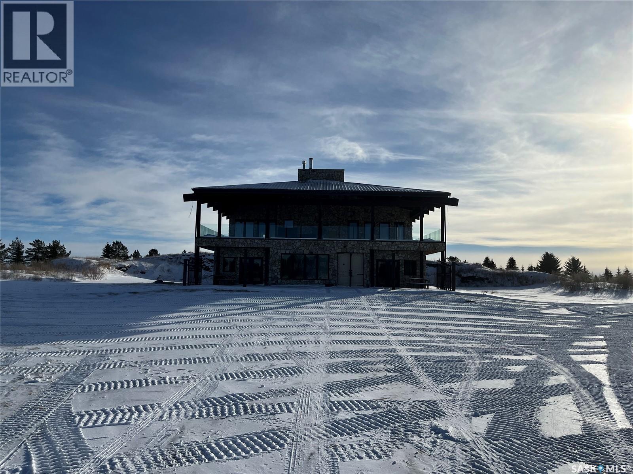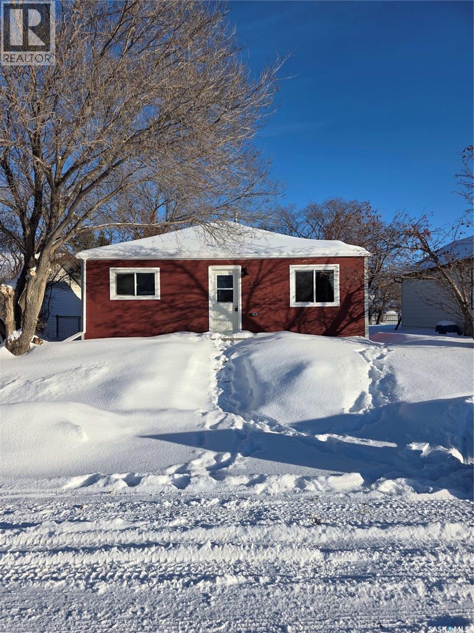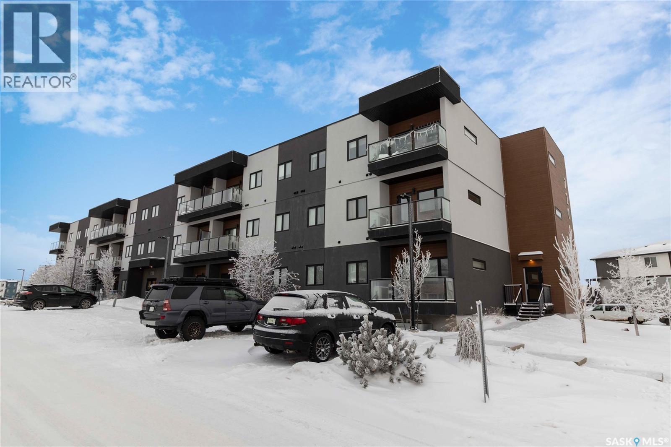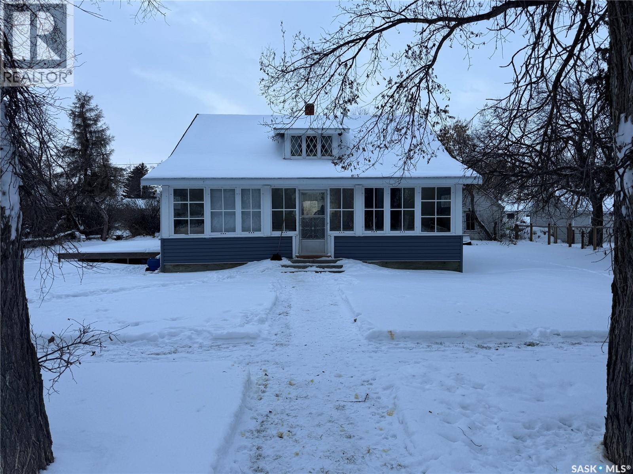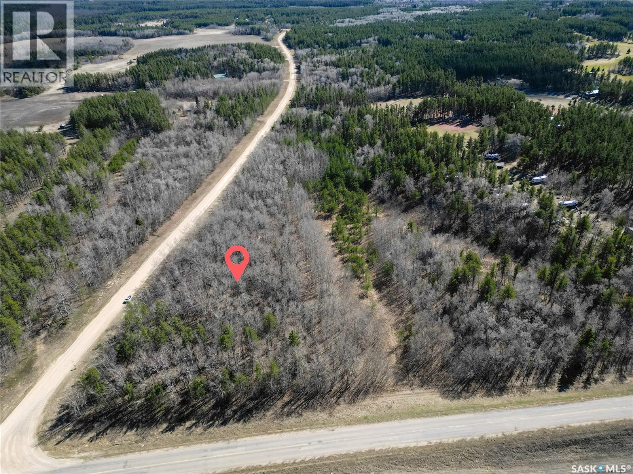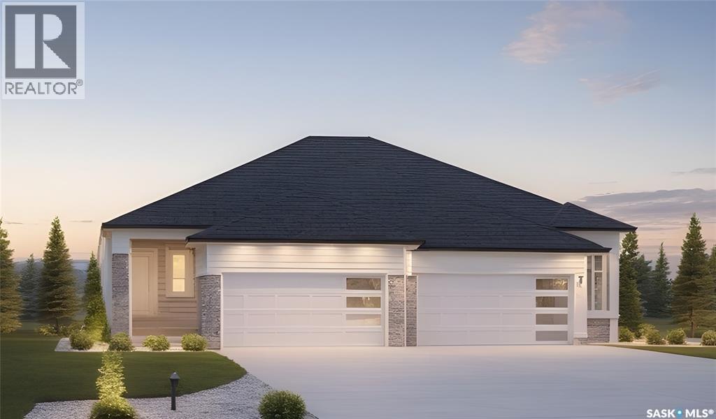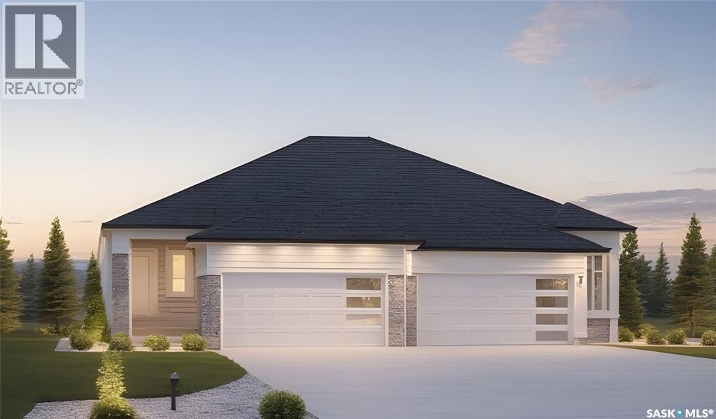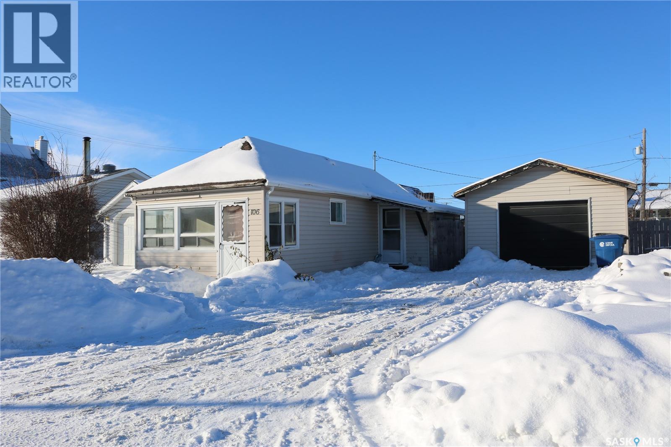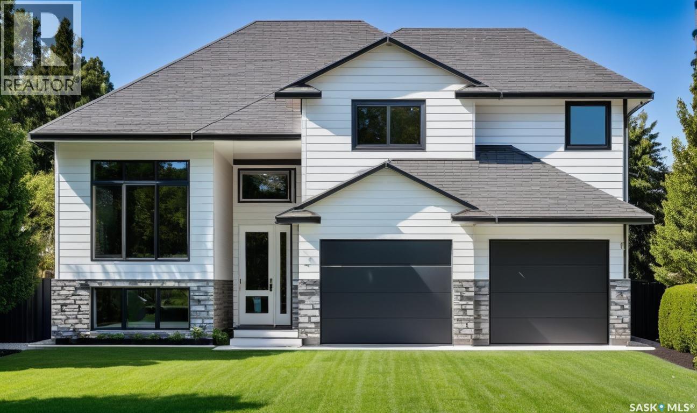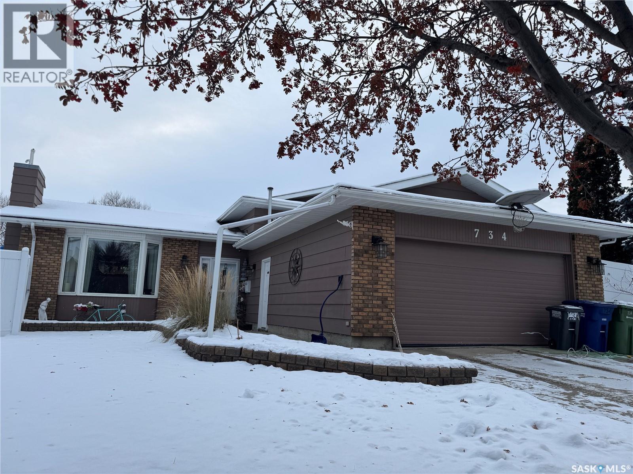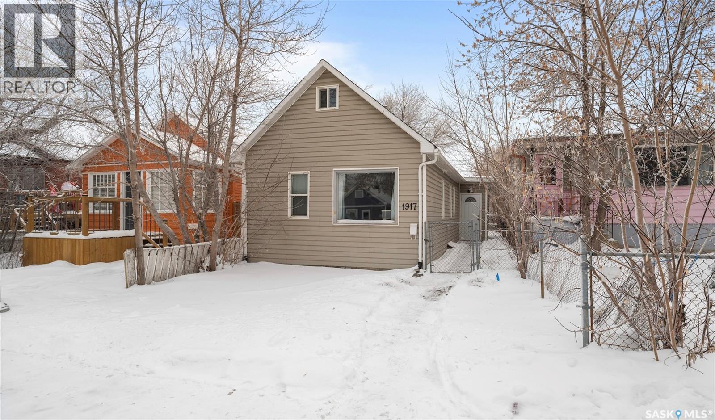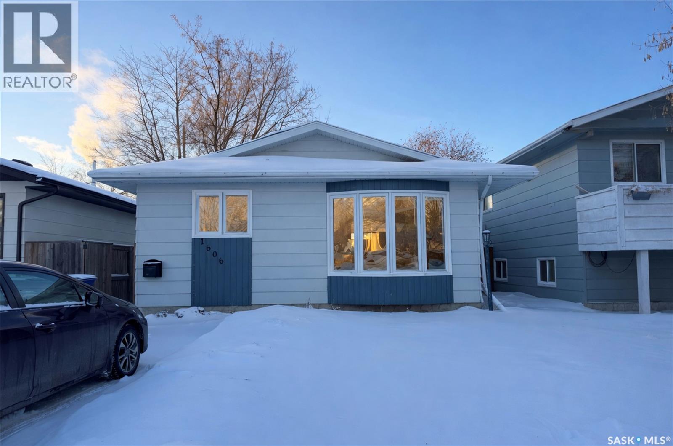Rm Of Lumsden Acreage Regina Beach Area
Lumsden Rm No. 189, Saskatchewan
Acreage within 30-35 minutes from Regina 3 klms south of Regina Beach. High end acreage with 4000 Sq ft 2 storey home on quarter section of land, quiet and serene. Numerous features including spacious living spaces two kitchens, 4 bathrooms, fireplaces, bright open concept, indoor pool and hot tub, two laundry areas, infloor heat, heated garage with two overhead doors one on each end, considerable space, wrap around deck on 2nd level etc. Heated shop/airplane hanger 53’x36’8” cement floor, radiant heat, 46’ overhead door, adjoining equipment storage 52’ x 53’. Landing strip. Full quarter fenced tree sheltered property. Well built property with unique quality construction throughout. (id:51699)
623 St Mary Street
Esterhazy, Saskatchewan
623 St. Mary St. This cozy, updated 2 bedroom, 1-4 piece bathroom home is conveniently located on a quiet street. This would make the perfect home for someone ready to downsize or a young family. The home is less than 1/2 block to PJ Gillen elementary school. (id:51699)
207 720 Baltzan Terrace
Saskatoon, Saskatchewan
Welcome to Urban Flats in Evergreen! This well-maintained 2 bedroom, 2 bathroom condo offers comfortable, modern living in a sought-after community. The open-concept layout features a bright living space with access to a private balcony—perfect for relaxing or enjoying your morning coffee. The kitchen comes fully equipped with all appliances and flows seamlessly into the dining and living areas, making it ideal for both everyday living and entertaining. Central air conditioning keeps the unit comfortable year-round. This condo includes two parking stalls—one surface stall and one underground stall with convenient storage. Pets are welcome with restrictions, making this a great option for pet lovers. Located close to parks, walking paths, shopping, and amenities, this condo offers both convenience and lifestyle in the heart of Evergreen. (id:51699)
310 Bounty Street
Conquest, Saskatchewan
Welcome to this 2-bedroom, 1-bath home located in the quiet community of Conquest, SK. This property offers affordable living all the while being 12mins from Outlook and 45 Mins to Saskatoon! Featuring a functional layout, generous natural light, high ceilings and a comfortable living space, this home is ready for updates and personal touches. The house has a lot of charm with the original front porch which is ideal for; morning coffees, watching a good storm while staying dry or cooling off on a hot day while enjoying what the East sun offers. Ideal for first-time buyers, investors, or anyone looking for a project to put their own touches on. This property presents an affordable entry into homeownership in a peaceful small-town setting. Locatd on a large 100x120 lot, come see the potential for growth that exists! Call us today! (id:51699)
Rm Of Canwood Land
Canwood Rm No. 494, Saskatchewan
Check out this 6.15 acre piece of land with agricultural zoning in the quiet RM of Canwood. This property features a treed landscape with gently rolling topography. Less than 5kms from Canwood and backing the Canwood Regional Park, this land offers a serene setting with various amenities only steps away. (id:51699)
858 Delaet Bay
Warman, Saskatchewan
Design your dream home at The Legends in Warman! This stunning 2 bed, 2 bath bungalow-style duplex built by Taj Homes, offers 1,306 sqft of thoughtfully designed living space with NO CONDO FEES!! Backing the Legends Golf Course for some of the best views in the city. Situated in a quiet cul-de-sac with no through traffic, this home is perfect for anyone seeking both privacy and serenity. The exterior boasts a modern combination of Hardie board and stone, while the spacious 20x22 double attached garage and concrete driveway provide ample parking and storage. Step inside to discover an open concept layout filled with natural light and large windows for a panoramic views. Enjoy premium finishes and high-end fixtures throughout, with the added bonus of customizing certain features and finishes to your taste during the building process. The heart of the home is the designer kitchen, complete with quartz countertops, soft-close cabinetry, and a large island with seating—perfect for entertaining or casual dining. There’s plenty of cabinet space and a layout designed for both function and style with a walk thru pantry. The layout includes a functional mudroom with main floor laundry, a spacious secondary bedroom, and a full 4-piece bathroom. The primary suite is a true retreat featuring a large walk-in closet, beautiful views, and a luxurious 4-piece ensuite.Comfort features include central air conditioning, on demand water heater and the list price includes GST & PST with applicable rebates to the builder. A 4-month build time with a guaranteed possession date ensures your move-in plans stay on track. With Progressive New Home Warranty for added peace of mind. Don't miss your chance to live in one of Warman’s most desirable neighborhoods. Contact your favourite agent today for more information! NOTE Ai generated images, colours and finishes may vary. (id:51699)
860 Delaet Bay
Warman, Saskatchewan
Design your dream home at The Legends in Warman! This stunning 2 bed, 2 bath bungalow-style duplex built by Taj Homes, offers 1,306 sqft of thoughtfully designed living space with NO CONDO FEES!! Backing the Legends Golf Course for some of the best views in the city. Situated in a quiet cul-de-sac with no through traffic, this home is perfect for anyone seeking both privacy and serenity. The exterior boasts a modern combination of Hardie board and stone, while the spacious 20x22 double attached garage and concrete driveway provide ample parking and storage. Step inside to discover an open concept layout filled with natural light and large windows for a panoramic views. Enjoy premium finishes and high-end fixtures throughout, with the added bonus of customizing certain features and finishes to your taste during the building process. The heart of the home is the designer kitchen, complete with quartz countertops, soft-close cabinetry, and a large island with seating—perfect for entertaining or casual dining. There’s plenty of cabinet space and a layout designed for both function and style with a walk thru pantry. The layout includes a functional mudroom with main floor laundry, a spacious secondary bedroom, and a full 4-piece bathroom. The primary suite is a true retreat featuring a large walk-in closet, beautiful views, and a luxurious 4-piece ensuite.Comfort features include central air conditioning, on demand water heater and the list price includes GST & PST with applicable rebates to the builder. A 4-month build time with a guaranteed possession date ensures your move-in plans stay on track. With Progressive New Home Warranty for added peace of mind. Don't miss your chance to live in one of Warman’s most desirable neighborhoods. Contact your favourite agent today for more information! NOTE Ai generated images, colours and finishes may vary. (id:51699)
106 Garry Street
Rocanville, Saskatchewan
Cute and affordable! An ideal rental property or place to call your own. Own it for less than you'd pay for rent! Located in the great community of Rocanville with just a short commute to the Nutrien mine or Moosomin. Updates include shingles on the house (2024) and garage (2025), fence, and landscaping to build up the yard. The detached garage is 16 x 22. A good sized porch gives room for a freezer, your coats, and has a door to access the backyard. Functional bathroom is right next to the bedroom. Bright kitchen with unique corner sink and nice cabinetry is open to the living room. The sunroom is at the front entrance and is bright and cheery with lots of windows. Laundry and utility is in the basement. Contact your agent to view this great property! (id:51699)
812 Ballesteros Crescent
Warman, Saskatchewan
Brand New Luxury living in Warman! This brand new modified bi-level by Taj Homes is going to be a stunner. Ideally located in The Legends Neighbourhood of Warman, this location has it all - close to parks, amenities and quick access to saskatoon. The list of upgrades is long and include a spacious insulated double garage, oversized triple pane windows, LVP throughout the home and $1500 lighting credit so you can design your new home. Quartz countertops, 10ft ceilings throughout the main floor, ceiling height cabinetry, and a double car concrete driveway are just some of the notable items. The main floor features 2 bedrooms, a full 4 piece bathroom, a bright laundry room, and an open concept kitchen/dining/living space with large windows. Upstairs you'll be greeted by large double doors as you enter the master bedroom complete with walk-in closet, spacious ensuite bathroom and that south facing sunlight. You'll continue to be impressed by the large, bright basement family room which is open to development (contact for basement pricing). Some notable features include a on demand water heater, energy efficient furnace, All Weather Triple Pane windows, full set of stainless steel appliances, black trims and fixtures and Progressive New Home Warranty. Currently under construction, this home comes with a guaranteed possession date so you can plan your move with confidence—no delays, no surprises. Come today and customize your new home by selecting from a range of color palettes and finishes to match your personal style. NOTE FRONT ELEVATION PICTURE IS AI GENERATED, FINAL COLOUR MAY VARY. (id:51699)
734 Wollaston Court
Saskatoon, Saskatchewan
This is the Lakeview lifestyle you’ve been dreaming of—sun-soaked, stylish, and set up for fun all year long. Welcome to this fully developed and extensively updated 4-level split, an R2000 energy-efficient home tucked into a quiet cul-de-sac on a massive pie-shaped lot. Perfectly positioned siding onto a path and backing onto lush green space, this property offers a sense of privacy and space that’s hard to find. Step outside to your very own backyard resort featuring a 20x40 heated in-ground pool complete with stairs, lights, a spring board, and a solar blanket cover, all framed by an 8’ vinyl fence, stamped concrete patio, pool house (wired for a future hot tub), and a large storage shed—your summer headquarters is officially sorted. Inside, the home is equally impressive. There’s room for everyone with 4 bedrooms, 3 bathrooms, a welcoming living room, a roomy family room, and an additional rec room—ideal for growing families or those who love to entertain. The kitchen showcases granite countertops and flows nicely into the main living areas, while thoughtful updates throughout highlight just how well cared for this home truly is. Comfort and convenience continue with central air conditioning, underground sprinklers, and a heated attached 2-car garage equipped with hot and cold water plus a 220 plug—perfect for projects, hobbies, and comfortable parking. This home exudes pride of ownership and shows beautifully from every angle. Homes like this in Lakeview don’t come along often…don’t delay—get your showing booked today! (id:51699)
1917 Wallace Street
Regina, Saskatchewan
Welcome to 1917 Wallace Street. This is the perfect home for a first time home-buyer or as an investment property. Featuring a cozy main floor with a good sized kitchen overlooking the main floor living room. The living room has plenty of light, with a 3-piece bathroom and main bedroom. There is a loft space upstairs that can be set up as a bedroom area (no closet), with two skylight windows and a large window overlooking the backyard. This home has had numerous updates completed over the years. Inside you will see updated flooring throughout and plenty of windows to allow light in! There is also direct access to the backyard from the kitchen with two newer sliding doors. The backyard is spacious with a custom stamp-crete patio installed in 2017 (20ftx25ft) and plenty of space for parking in the back or a future garage. The back fence has a man-gate along with a 16ft double gate to allow easy access, or additional parking options. Whether you are looking to get a start in home-buying, or looking to add an investment property to your portfolio. This home could be the perfect opportunity for you. Reach out today to book a private viewing. (id:51699)
1606 Bradwell Avenue
Saskatoon, Saskatchewan
Opportunity pricing in one of Saskatoon’s most sought-after neighbourhoods. This detached bungalow offers 4 bedrooms, 3 bathrooms, and a fully finished basement with separate entry, making it an excellent option for families, investors, or buyers looking to build equity. Comparable homes in the area have recently sold well above this price point. This property is priced below market value to reflect its current condition and the opportunity for improvements. The main floor features a functional layout with 3 bedrooms and 2 bathrooms, while the basement provides additional living space with a bedroom, bathroom, kitchen, and separate access—ideal for extended family use or future suite potential (buyer to verify). Located in Forest Grove, close to schools, parks, the University of Saskatchewan, and all amenities, this home represents a rare chance to purchase in a strong neighbourhood at an adjusted price. Ideal for buyers who recognize value. Book your showing and review the opportunity for yourself. (id:51699)

