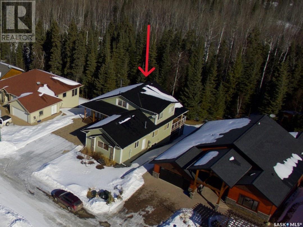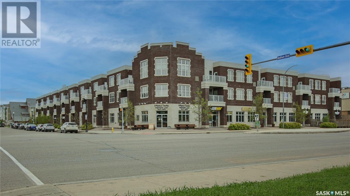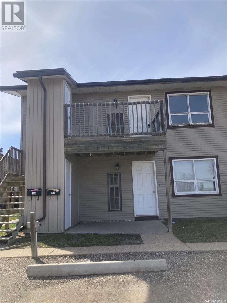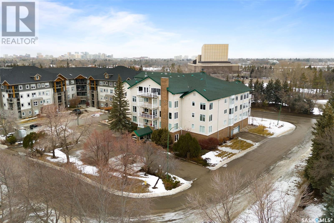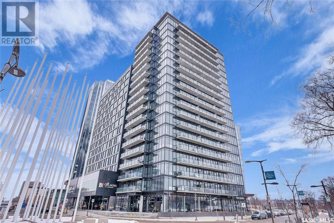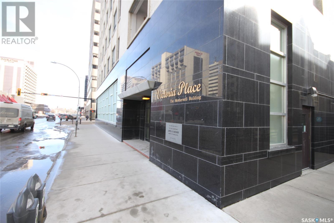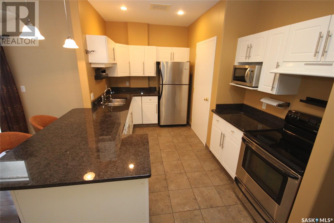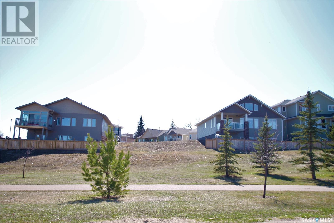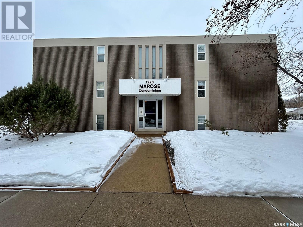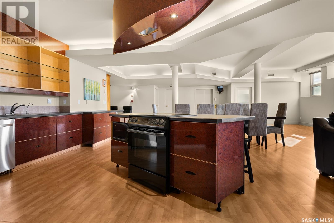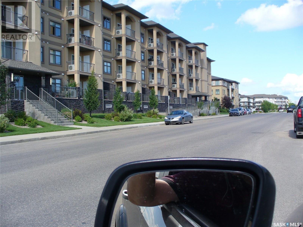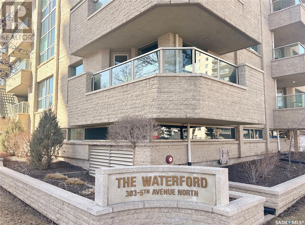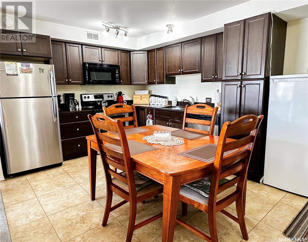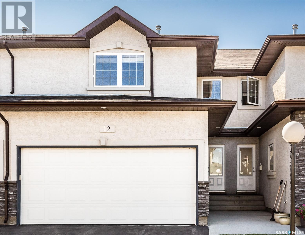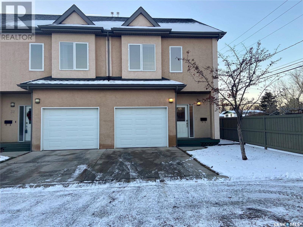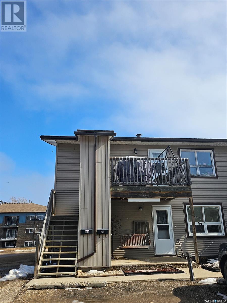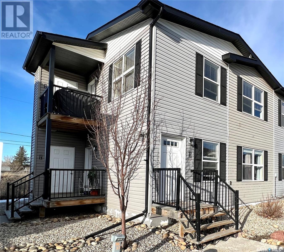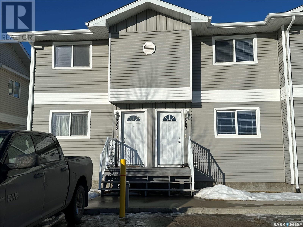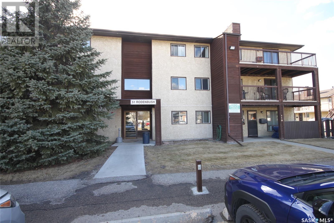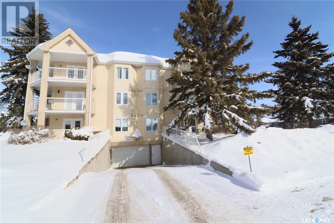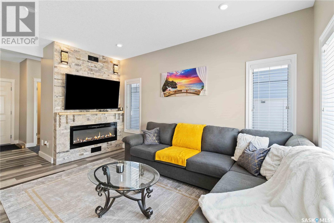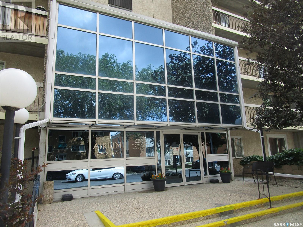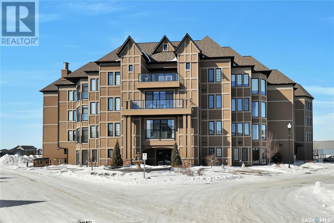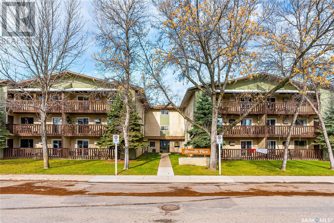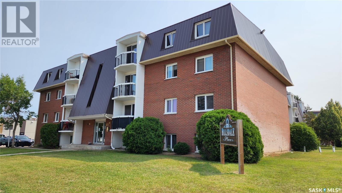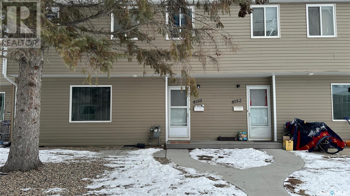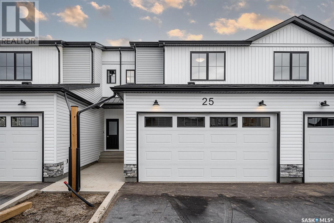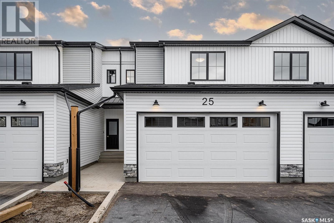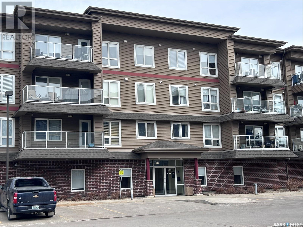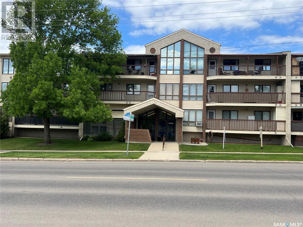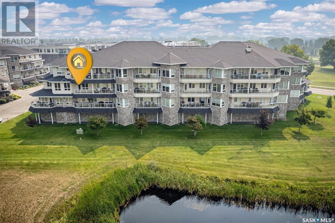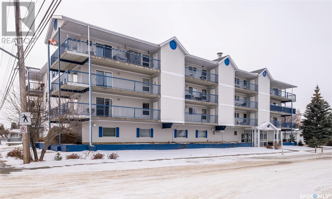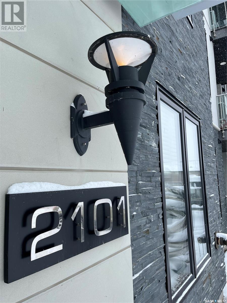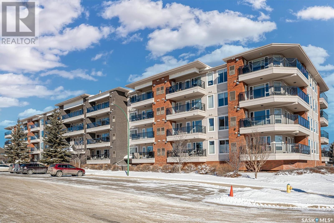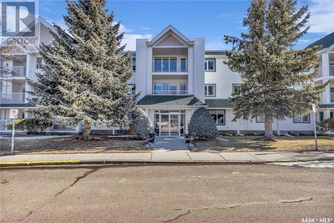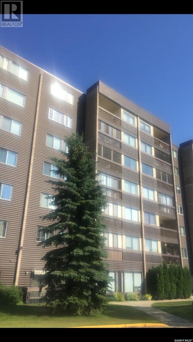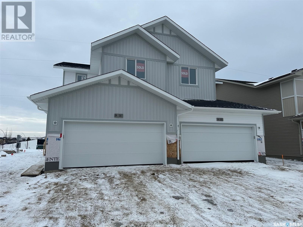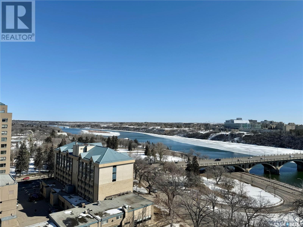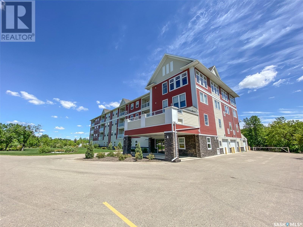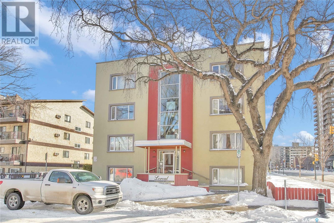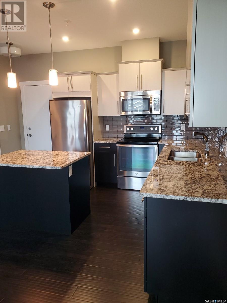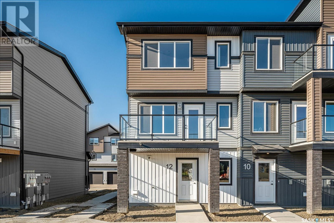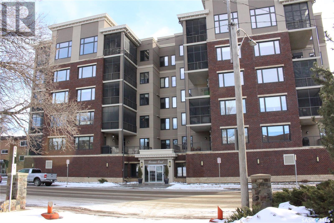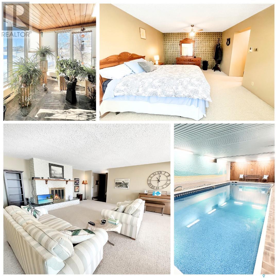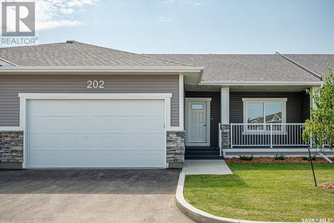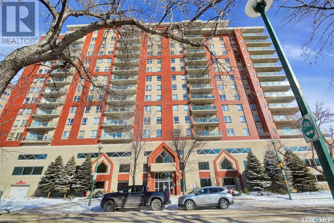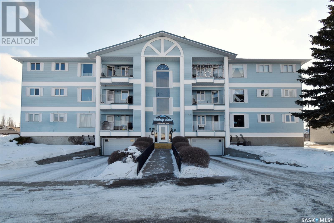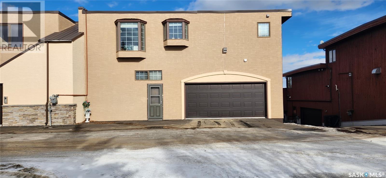Elk Ridge Estates
Elk Ridge, Saskatchewan
Don’t miss this opportunity on this custom furnished 1920 sq foot; 1 ½ story home with double attached garage at Elk Ridge Estates. Timelessly designed and decorated with a beautiful rustic feel. This year-round home has all the amenities and then some. The exterior has stone and wood accents, hard board siding and rubber shingles and a fully landscaped yard with underground sprinklers, covered front porch, large rear deck and 3 car paving stone driveway. The interior has reclaimed fir floors with slate tile accents, 3 fire places, screened in porch, custom cabinets and massive island with granite countertop. This walk out fully furnished home continues to boast with additional toy/shop garage below for your golf cart or sled. Downstairs has in floor heating, covered and screened in porch with a hot tub. Other features include central air conditions, VanEE air exchange and reverse osmosis. This home truly has it all for you and your family to enjoy the luxury of living at Elk Ridge Resort year-round. Elk Ridge Hotel & Resort features championship golf, fine dining and an abundance of outdoor experiences located in the heart of the boreal forest (id:51699)
302 1715 Badham Boulevard
Regina, Saskatchewan
Top floor corner condo with views of the City Skyline, Wascana Park and the Legislative Building. Large front entry for guests to enter. The condo flows seamlessly with Antiques maple flooring and Italian Porcelain tiling giving a clean and desirable finish. Walking into the Great room you are with 14+ feet of ceiling height and beautiful tall windows allow for the sunlight to bask into room. The kitchen is bright with beautifully painted cabinets with upper and lower lighting, soft close hinges, and great use of roll out drawers. Granite counters and country style apron sink just set everything into place. The elegant sideboard offers loads of extra storage with rippled glass doors to show off those specialty items. The primary bedroom is very spacious with a quaint reading nook and accented with a large walk-in closet and gorgeous ensuite. The secondary bedroom is also appointed with a walk-in closet. The private balcony offers you a place get some fresh and BBQ with a natural gas BBQ included. The condo also has the extra bonus of 2 titles underground parking spaces close to the elevator entrance and a storage locker in the parkade. The complex also features an amenities room, exercise area, elevator and even better a concrete structure. This is truly a fabulous place to call home and offers you easy access to the park, downtown and shopping!!! (id:51699)
203 525 Dufferin Avenue
Estevan, Saskatchewan
Bright, Homey, and priced to sell! This two bedroom upper unit boast stunning Vinyl plank flooring throughout as well as a gorgeous kitchen that includes ample cabinetry and stunning quartz countertops. The kitchen opens onto a large dining room which it located next to the spacious living room. Two sizeable bedrooms an updated 4 piece bathroom and laundry room completes this perfect package. There is ample storage in the unit as well as storage outside off of your private balcony. Call today for a viewing! (id:51699)
3d 1210 Blackfoot Drive
Regina, Saskatchewan
Elevate your lifestyle to unparalleled heights with this stunning abode, a testament to luxury living at its finest. Boasting over 2,271 square feet of single-level splendor, this residence is a haven for those who appreciate the finer things in life. Step into a world of refined elegance as you enter this open-concept condominium, flooded with natural light and offering breathtaking views at every turn. The spacious living room, adorned with a cozy fireplace and expansive windows, invites you to unwind in style. Entertain with ease in the meticulously crafted kitchen, featuring ample cabinetry, a stylish eat-up island, and top-of-the-line appliances. Luxurious vinyl plank flooring spans the entirety of this thoughtfully designed home, adding a touch of sophistication to every corner. Indulge in privacy and tranquility within the confines of this residence's two generously proportioned bedrooms. The expansive primary suite boasts a palatial 9.9 x 6.5 walk-in closet and a private 3-piece ensuite, where relaxation knows no bounds. Additionally, a dedicated home office offers the perfect space to work or unwind, all while enjoying sweeping views of the surrounding landscape. Perfectly situated near the prestigious University of Regina, picturesque Wascana Lake, and the vibrant downtown core, this property seamlessly combines luxury with convenience. Rest easy knowing that this concrete building prioritizes your security and comfort, granting exclusive access via a secure elevator directly into the unit. But the indulgence doesn't end there—two heated indoor parking spots ensure that your vehicles are not only protected but shielded from the elements year-round. Welcome home to a life of unparalleled luxury, where every detail has been carefully curated to exceed your every expectation. (id:51699)
908 490 2nd Avenue S
Saskatoon, Saskatchewan
Here is the one you have been waiting for! Stunning New York loft style condo at prestigious No 1 River Landing. Best location in the building with views of the river, bridges, and Meewasin Valley. 893 sq ft 1 bedroom plus den in the heart of downtown next to the Remai Modern Art Gallery. Walking distance to shops and all the downtown amenities. European style kitchen with quartz counter tops and stainless steel appliances . Modern columns , hardwood flooring and sliding barn doors. Primary bedroom features large walk in closet. 2 full bathrooms including en suite with walk in shower. Gorgeous lobby and amenities room, and state of the art gym all overlooking the river . Large balcony is full width of the unit. Underground parking! (id:51699)
204 1901 Victoria Avenue
Regina, Saskatchewan
Welcome to the historic Motherwell Building in Regina's Downtown District. This 1102 square foot 2 bedroom, 2 bathroom condo resides on the 2nd floor and is absolutely move-in ready. As you walk in you feel all the space the foyer offers and this area leads to the super functional kitchen that includes plenty of cabinetry, a full appliance package including built-in dishwasher and separate dining space. Just off the kitchen is a convenient laundry room that is large enough for you to use some of this space for added storage. The living room is a good size and leads directly to the west facing balcony. The primary bedroom is massive with plenty of space for a king size bed and all your bedroom furniture. The double wall closets will hold all of your clothes and then some. Finishing this room is a full 4 piece en-suite! On the other side of the living space is the 2nd bedroom that has a nice large west facing window. Across the hall from here is an additional full 4 piece bathroom. This unit has plenty of storage space and also comes with heated underground parking. Come see what downtown living is all about, you won't be disappointed. (id:51699)
501 1901 Victoria Avenue
Regina, Saskatchewan
The Motherwell Building is a true staple of Regina's landscape and skyline and these converted downtown condos do not disappoint. This 1093 square foot 5th floor, 2 bedroom, 2 bathroom condo has spared no expense. Convenient close proximity access to the unit from the elevator means less walking with your groceries and more time relaxing in your living room with gas fireplace. Included here is a north facing balcony with beautiful sight lines of Regina's city skyline. The kitchen is modern with granite counters, stainless steel appliances, pendant and pot lighting, tile flooring and eat up nook. Down the hall to the left is the 1st of 2 bedrooms. This room has a massive north facing window and the amount of natural light shining through is outstanding. Next to this room is the primary suite. This room has the same massive window but also offers more square footage and a huge walk-through closet that leads to the full 4 piece en-suite. On the other side of the hall is an additional 4 full 4 piece bathroom and dedicated laundry area with plenty of storage. Quality laminate flooring runs almost throughout this unit and where there isn't some you will find ceramic tile. A heated and covered parking spot comes with and is located on the top level of the parkade. Why not come have a look and see what this condo offers. (id:51699)
10 533 4th Avenue Ne
Swift Current, Saskatchewan
uild your DREAM home in the established Sweet Water Estates Development, located in the desirable northeast area. The neighbourhood is close to ACT Park, the Chinook Pathway, and Swift Current Creek. This bareland 51' x 101' condo lot backs to greenspace and would be perfect for a walkout build. For the first year, condo fees will be waived ($200/m). Additionally, the city of Swift Current is offering a tax incentive for new builds. (id:51699)
105 1223 7th Avenue N
Saskatoon, Saskatchewan
Welcome to this affordable, bright and spacious one bedroom-one bath condo located in North Park. The convenient location is close to many amenities, public transportation, minutes from downtown, the University of Saskatchewan, City Hospital and just a short walk to the river with its beautiful walking and cycling trails! This unit features upgraded kitchen cabinetry and an in-suite washer. There is also a shared laundry area for the owner's use. Enjoy a BBQ in the secure fenced patio area, which also has space to store your bike! There is one parking stall which can accommodate a larger vehicle or truck. Book your private showing today! (id:51699)
300 1821 Scarth Street
Regina, Saskatchewan
This Executive loft style condo in The Northern Bank building is in a historic building and one of the most epic locations right in the center of downtown! Walking into this unit from the elevator you find yourself walking into 2532 square feet of open and airy space. The private elevator doors spill out onto an open concept kitchen dining and living room with a theater room to boot. The living is modest in this 3 bedroom, 3 bathroom condo but will not disappoint. The primary has a massive walk in closet and 5 piece accessible ensuite. While the 2nd bedroom has its own 3 piece bathroom as well. Another room at the front of the unit doubles as an office but is plenty spacious. Along with storage and laundry this property has an exclusive use to a roof top patio on the adjacent building and 2 parking stalls in the heated underground parkade. This home can be your urban escape if that is the lifestyle you are looking for! Please contact your agent to book a time to view the property. (id:51699)
217 3630 Haughton Road E
Regina, Saskatchewan
This is a corner unit. All showing appointment through listing agent. Welcome to the Villas on Haughton Road located in Windsor Park, this unit features 2 large bedrooms and 2 bathrooms. Large upgraded kitchen with lots of raised panel cabinets, pantry, and pull out drawers. Hardwood flooring through out except for bathrooms and laundry room. Direct entry off living room to balcony. Building is located close to all amenities shopping, hotels, restaurants, grocery stores, coffee shops, and bus stop across the street. Unit comes with one underground parking spot that is assigned. Seller may consider partial trade for home in the east side between $400-$550 and pay the cash difference. area of choice would be Windsor Park, Woodland Grove, Spruce Meadows, and Gardiner Park. (id:51699)
601 303 5th Avenue N
Saskatoon, Saskatchewan
This top-floor condo features two bedrooms and two bathrooms, located within The Waterford, a highly coveted building in Downtown Saskatoon. Positioned close to the River, Meewasin Trails, and all amenities, its location is unparalleled. Meticulously maintained, this unit comes complete with all appliances. The primary bedroom offers ample space, boasting a walk-in closet and a three-piece ensuite bathroom with a walk-in shower. For added convenience, the laundry area is strategically placed away from the living and sleeping areas, providing ample storage. Noteworthy is the south-facing patio, providing sweeping panoramic views of the downtown area. Additionally, there is an underground parking spot, along with a private storage locker. For more details or to arrange a personal viewing, contact your Realtor®. (id:51699)
206 2322 Kildeer Drive
North Battleford, Saskatchewan
Step into the simplicity of hassle-free living. Check out this meticulously maintained condo unit nestled in the desirable Kildeer Park area. Boasting a prime location, this gem offers utmost convenience, with all amenities, including gorgeous walking-paths, Co-op, Sobeys, Tim Hortons, McDonald’s and many more restaurants just steps away. Built in 2012, this condo complex is the epitome of modern comfort and affordability, making it an ideal choice for both first-time homebuyers and savvy investors. Affordable condo fees @ $200/month includes water/sewer, condo insurance, external maintenance and reserve fund. Each unit is equipped with it’s own furnace which keeps the heating bills low. Coupled with inexpensive utilities this property ensures affordability without compromise. Prepare to be impressed by the kitchen/dining room area, where an abundance of cabinetry meets quartz countertops, stainless steel appliances, all which will remain, creating a space as functional as it is stylish. Natural light floods the space through the south-facing, sunny balcony. This unit features two bedrooms and a four-piece bath, comfortable living spaces. This unit also comes with an Air exchanger and an air conditioner unit for those hot summer days. Access to elevator and an In-suite laundry adds convenience, while maintenance-free living ensures that your focus remains on the things that matter most. Whether you are a first-time buyer seeking an affordable entry into the housing market, or an investor in search of a lucrative opportunity, Kildeer Courts will not disappoint. Call your agent today for personal viewing. (id:51699)
12 106 Baillie Cove
Saskatoon, Saskatchewan
Nice, Beautiful Condo in Stonebridge area with amazing location close to shops and other amenities. Features includes wood flooring on main floor, stainless steel appliances, professionally developed basement. South facing deck, not backing other units in Complex. Double attached garage. Condo fees include water, common area, maintenance, capital, reserve and building insurance. It is great family home in great neighborhood. (id:51699)
31 701 Mcintosh Street E
Swift Current, Saskatchewan
Step into luxury living with this sophisticated 3-bedroom, 3-bathroom condo featuring a private garage. Set as an end unit townhome, revel in the open-concept design accented by a central island, spacious bedrooms flooded with natural light, and abundant storage solutions. Cozy up by the included gas fireplace and step through patio doors onto the serene back deck. The expansive kitchen offers ample cupboard space, perfect for culinary enthusiasts. Unwind in the primary bedroom, offering a walk-in closet and a deluxe 4-piece ensuite complete with a jet tub. Embrace the opportunity to bring your pets along in this pet-friendly haven. Complete with a one-car garage, this remarkable condo presents an ideal chance to embrace opulent living at an accessible cost. (id:51699)
204 525 Dufferin Avenue
Estevan, Saskatchewan
Top floor condo at a great price near many amenities!! This condo large living room with brown laminate flooring and a big front window. The kitchen/dining room features a u shaped kitchen and appliances included. The laundry room has extra room for storage, closet or pantry beside the laundry. Two spacious bedroom and full bathroom complete this unit. Outside has a nice sized deck to sit out or bbq on and also a storage room for all your extra things to store! One electrified outside stall is included. This would make a good revenue property or cheaper than renting. Priced to sell. Call today!! (id:51699)
42 1275 South Railway Street E
Swift Current, Saskatchewan
WOW! WOW! WOW! You have got to check this place out. Spacious upper level condo with a ton of natural light beaming through the large windows. Open concept design with a modern vibe. This home is made up of two bedrooms and two bathrooms. The primary bedroom has its own 5 pc ensuite as well as a walk in closet. The living/dining and kitchen area have a lovely flow. There is also in suite laundry and a balcony with a storage area. This home is conveniently located walking distance to the Riverside park and many of the cities beautiful walking paths. Book your viewing to check it out! (id:51699)
307 851 Chester Road
Moose Jaw, Saskatchewan
Welcome to Chester Estates. 2 storey condo has 1566 sq. ft. of living space. The open concept home has a large east facing window that lets in an abundance of natural light. The kitchen has a pantry and an island and white cabinetry. The fridge, stove, dishwasher, and microwave hood fan are all include. The dining room is spacious enough for family gatherings. A convenient 2-pc bathroom is also on the main floor. Upstairs there are 2 bedrooms with walk-in closets and a 4-pc bathroom. There is a large linen closet in the hallway. The basement is unfinished and ready for you to developed it to your needs. There is ample room for storage and the laundry area is located here. Washer and dryer are included. The front and back entrances both have decks. Many updates in the past year have been done including, new flooring and paint throughout the main floor and upstairs, new microwave hood fan, built in dishwasher, kitchen faucet, light fixtures, window treatments, and toilet on main floor. The front of the condo has a view of a field. Condo is very close to Thatcher East which has shopping, grocery stores, restaurants, fuel station etc. Condo fees are $409/month and pets are welcome with certain restrictions. THIS HOME IS NOT FOR RENT. (id:51699)
305 51 Rodenbush Drive
Regina, Saskatchewan
Move-in ready 3rd floor 2 bedroom unit with a great view of the greenspace and outdoor pool. This unit is secured by a front main security entrance and is located on the top floor with added noise reduction as no one will be living above you. This 2 bedroom unit comes fully stocked with all appliances including in-suite washer and dryer. Both bedrooms are a nice size and down the hall you have a full 4 piece bathroom. The living space is bright and has direct access the the large west facing balcony. The kitchen offers plenty of cabinetry and a separate dining area. The large in-suite laundry space allows for extra storage and there is additional storage outside on the balcony. For those cozy winter nights you can enjoy the wood burning fireplace. Heat and water are included with your monthly condo fees. This a great place for you to stop paying rent and start investing in real estate! (id:51699)
301 214 Ross Avenue
Dalmeny, Saskatchewan
ELEVATOR ACCESS!!!! Welcome to 301-214 Ross Ave quietly located in Dalmeny. This great TOP FLOOR corner unit is a two bedroom, two bathroom condo with a large wrap around balcony that has views to the north and east. There is beautiful hardwood flooring throughout (not bathrooms) and the master bedroom features his and her closets leading to a full 4 piece ensuite bathroom. There is also in suite laundry in the storage room. Elevator access in the building makes it very easy to get to the multi purpose amenities room and to your underground parking stall that has additional storage. There is visitor parking next to the building and plentiful on street parking as well. Other notable upgrades are recent paint, crown moldings and a wall AC. Units in this building don't come up often so call for your private showing today!!!! (id:51699)
40 115 Veltkamp Crescent
Saskatoon, Saskatchewan
Welcome to 40-115 Veltkamp Crescent – an extraordinary townhouse located in Stonebridge. This home effortlessly combines modern living with thoughtful design - it is a fully renovated property. This property features 4 bedrooms, 4 bathrooms, and boasts 1329 sqft. This unique residence boasts a double car garage, a rare feature for townhouses, providing both convenience and ample storage. Upon entering, the main floor welcomes you with an exceptionally bright and sunlit living room. The open-concept kitchen, complemented by new flooring and a custom-built stone-wall electric fireplace, creates a warm and inviting ambiance. The living room is flooded with natural light all day, thanks to the desirable south exposure – a unique feature that sets this home apart. Ascending to the upper level, you'll find a luxurious master bedroom featuring a spacious walk-in closet and a full bathroom. The master bedroom boasts distinctive custom wall details, adding a touch of sophistication to the space. Also on the upper level are 2 additional well-lit bedrooms, each offering generous space, share another full-size bathroom. Venture into the basement to discover a comfortable living space adorned with yet another custom-built electric fireplace. An additional bedroom in the basement adds versatility, amazing for those in need of extra space. Every aspect of this townhouse has been meticulously re-imagined, from the carefully chosen flooring to the freshly painted walls and updated bathroom vanities. The garage, equipped with custom shelving, provides efficient and organized storage solutions. Conveniently located near schools, grocery stores, and easily accessible from the Louis Riel Trail and Circle Drive W, this property offers a lifestyle of comfort and accessibility. This property stands as a testament to the perfect union of modern living, thoughtful design, and unique features, making it a truly desirable and distinctive home. (id:51699)
401 4045 Rae Street
Regina, Saskatchewan
Welcome to the Atrium! An iconic building in Parliament Place, this 624 sq ft 1 bedroom 1 bath condo is located on the 4th floor with a balcony and bright west exposure. This unit features newer cabinets and countertops, fresh paint and steam cleaned floors. Included are full size appliances and a parking space in the carport. Residents have access to the amenities room, lounge, exercise rooms and visitor parking. Walking distance to all amenities including shopping, restaurants, medical clinics and much more. (id:51699)
206 4891 Trinity Lane
Regina, Saskatchewan
Welcome to this luxury apartment-style condo built by Reimer Homes! Beautiful 1 bedroom plus a LARGE DEN that has a double door closet, 1 bath condo in Cornerstone Heights overlooking the courtyard! Unique features of this property include main level parking, heated storage unit, gypcrete poured between all floors, insulation in floor joists, double off set walls with sound channel between units, insulation with 5/8 drywall and sound channel in walls of common area & hallways. This building is built on piles and is backing a wonderful park area with walking paths. Other features of this home include 9ft ceilings, spacious open concept that is perfect for entertaining, granite throughout, beautiful flooring & finishes. Kitchen space offers modern contemporary soft close cupboards, granite countertops, stainless steel appliances and a gorgeous island. Dining area off kitchen is generous in size and can house a large dining table if desired. Living room space includes an electric fireplace and double doors that leads to a unique private sunroom overlooking the court yard! The oversized Master retreat includes a spacious walk in closet with direct access to the large bathroom which contains a gorgeous 5 foot shower. An added bonus is that there is plenty of storage in the laundry room & furnace room. A very unique luxurious property that has been extremely well cared for! Please book your showing today! (id:51699)
106 42 27th Street E
Prince Albert, Saskatchewan
Welcome to Sherwood Place located in then East Hill neighborhood. This 55+ building is nicely maintained with a great layout, wheel chair accessible and elevator. This main floor unit features oak cabinet package in nice sized kitchen with panty, white appliance package, dining area with direct patio door access to large deck with storage room, wonderful sized living room for lots of furniture items. 2 decent sized bedrooms with large closets, a 4 piece bathroom with acrylic tub and oak vanity. There is a full sized washer and dryer and an additional storage room for extra items in your suite. Extras include full blind package and wall air conditioner unit. There is a covered, electrified parking stall directly off the deck area of your unit. (id:51699)
14 15 Centennial Street
Regina, Saskatchewan
Are you looking for a great investment opportunity or a cost effective place to make your first home? If so this one bedroom condo located close to the University of Regina and other south end amenities is perfect for that. The unit has recently had the flooring, upgraded along with newer appliances, new lights, freshly painted, and the bathroom has been updated. Located only steps away from the University of Regina along with restaurants and shops along the way this is perfect for the university life. To help with energy efficiency the build also has had the windows upgraded (id:51699)
4150 Castle Road
Regina, Saskatchewan
This townhouse could be a great place for the first time home buyer or those looking for an investment property. This townhouse style condo has a great South Regina location, similar to University of Regina and SaskPolyTech. On the main floor you will find a large living room with a picture window that allows in an abundance of natural light. Off of the living room is the dining room and the kitchen that includes the fridge and stove. Completing the main floor is a half bathroom. On the second floor there are 3 spacious bedrooms and a 4 piece main bathroom. The master bedroom even has a walk-in closet! The basement is open for development but provides lots of space for storage and is home to the laundry room. Condo fees include: water, sewer, garbage, exterior building maintenance, common area maintenance, lawn care, snow removal, building insurance, and reserve fund contributions. (id:51699)
24 625 Dagnone Crescent
Saskatoon, Saskatchewan
Welcome to 24-625 Dagnone Crescent located at the 'North Ridge Towns' in the growing community of Brighton! The North Ridge Towns are 2-storey homes with double attached garages located in a prime location just blocks from several amenities. This North Ridge built project is eye-catching in nature and offers an opportunity to live in a full sized home in a condominium setting. Due to the popularity of the 'Logan' floorplan, North Ridge has kept this in mind with the construction of it's final 2 buildings. This well designed floorplan has 3 bedroom and 3 bathrooms with 2nd floor laundry and a bonus room. The craftsmanship is truly evident with features including high quality shelving in all closets, an upgraded trim package, vinyl plank flooring, and quartz countertops. This home also includes a heat recovery ventilation system, triple pane windows, and a high efficient furnace. The 24' deep garage is a welcoming site, allowing that extra space for your vehicles. Visit the showhome located on site (Units 17 and 18) 5-8pm Mon-Thurs, 12-5 pm Sat/Sun. This project may have the perfect home for you. GST/PST included in purchase price with any rebates to builder. Saskatchewan Home Warranty Premier Coverage. **Photos are unit 25, Same Floorplan, Similar Interior Colors** (id:51699)
26 625 Dagnone Crescent
Saskatoon, Saskatchewan
Welcome to 26-625 Dagnone Crescent located at the 'North Ridge Towns' in the growing community of Brighton! The North Ridge Towns are 2-storey homes with double attached garages located in a prime location just blocks from several amenities. This North Ridge built project is eye-catching in nature and offers an opportunity to live in a full sized home in a condominium setting. Due to the popularity of the 'Logan' floorplan, North Ridge has kept this in mind with the construction of it's final 2 buildings. This end unit has 3 bedroom and 3 bathrooms with 2nd floor laundry and a bonus room. The craftsmanship is truly evident with features including high quality shelving in all closets, an upgraded trim package, vinyl plank flooring, and quartz countertops. This home also includes a heat recovery ventilation system, triple pane windows, and a high efficient furnace. The 24' deep garage is a welcoming site, allowing that extra space for your vehicles. Visit the showhome located on site (Units 17 and 18) 5-8pm Mon-Thurs, 12-5 pm Sat/Sun. This project may have the perfect home for you. GST/PST included in purchase price with any rebates to builder. Saskatchewan Home Warranty Premier Coverage. **Photos are unit 25, Same Floorplan, Similar Interior Colors** (id:51699)
112 2311 Windsor Park Road
Regina, Saskatchewan
Exciting opportunity in the Aurora Complex on Windsor Park Rd! This spacious unit features 2 bedrooms, a den, 2 full baths, and 1 underground parking. Enjoy the wrap-around balcony with sunny South and West exposures. The open floor plan includes a kitchen with Apple-Stained Maple cabinets, granite countertops, and a large center island with seating overhang. Dining area offers ample space and versatility, accommodating potential hutches or cabinets Living room boasts South & West-facing windows and a garden door to the balcony. The master suite offers a walk-in closet and a wheelchair-accessible ¾ ensuite. The second bedroom is of a good size, while the den provides flexibility and could serve as a guest room or office space (Note:, there is a window). Additional features include in-suite laundry/storage, extra storage unit in front of your parking space and access to building amenities like a social meeting room and exercise room. Conveniently located to East Regina amenities, this unit is also fully wheelchair accessible. (id:51699)
207 3220 33rd Street
Saskatoon, Saskatchewan
Welcome to your new home in the Dundonald area of Saskatoon. Only minutes away from the beautifully landscaped Dundonald Park This stunning 55+ condo boasts 891 square feet of well-designed living space, offering comfort and convenience at every turn. Step inside and discover two spacious bedrooms, providing ample space for relaxation and rest. The large balcony beckons you to enjoy the outdoors, offering a perfect spot for morning coffee or evening gatherings with friends and family. With its south-facing orientation, natural light floods the living areas, creating a warm and inviting atmosphere throughout the day. Imagine soaking in the sun's rays as you unwind in the comfort of your own home. One of the most attractive features of this condo is its affordability. With condo fees of just $370 per month, which includes property taxes, you can enjoy worry-free living without the burden of additional expenses. This building has a bus stop at the front door and you'll find yourself surrounded by an array of amenities and conveniences. From shopping and dining options to parks and recreational facilities, everything you need is just moments away. Listed at $155,000, don't let this opportunity slip away. Contact your REALTOR® to schedule your private showing and secure your own home at an incredible value! Note: This is a cooperative building (id:51699)
304 401 Cartwright Street
Saskatoon, Saskatchewan
Feel the comfort of home in this quiet, spacious 3-bedroom 2 Baths 1,787 Sq. Ft condo with a stunning view of Willow’s Golf course. As you enter the unit you will notice the gorgeous size front entry that expands into a sun-filled open concept kitchen, dining area and huge living room. Off the dining area a door opens to a balcony with a private view of the golf course. The kitchen has a great layout with granite countertops, and a large center island including 4 stainless-steel appliances. The primary bedroom has a large bathroom with double sinks, shower, and large jacuzzi tub that leads through to a spacious walk-in closet. There is a 2nd and 3rd bedroom, 3-piece bathroom, laundry, storage room and double-door entry to a studio that would be a great home office. Recently completed repainted , shows 10/10 and ready for you to move in. Includes a heated underground parking stall with private enclosed storage unit and an outside parking stall as well as visitor parking. The building features an exercise area, car wash, and gorgeous amenities room to complement your entertainment needs. This condo is just a short walk away from Willow’s Golf Clubhouse and located close to all the shopping and dining that Stonebridge has to offer. (id:51699)
207 2501 1st Avenue W
Prince Albert, Saskatchewan
Spacious 1098 square foot condo in the sought-after Regency Arms condo complex. Prime location directly across from Kinsmen Park and near all amenities. This immaculately kept second floor corner unit provides lots of natural light. Two bedrooms, two bathrooms, in-suite laundry. Lovely southwest wrap-around balcony with storage. One spot is included in the heated ground level parkade. This quiet, adult building offers wheelchair access, elevator, recreation/meeting room and a guest suite. (id:51699)
404 2101 Heseltine Road
Regina, Saskatchewan
One of Regina's premier condos- welcome to the AURA condo in River Bend.Close to all east end amenities, this 4th floor southwest facing corner unit features approx 1011 sqft of useable space&loads of natural light through large window & glass garden doors. Upon entry you will find a spacious entryway with a double closet & separate in-suite laundry room.The living space has an open concept feel & accommodates dining, kitchen & living room areas with 9ft ceilings & gleaming engineered hardwood flooring providing a contrast in colour.Draw your attention to the kitchen with modern walnut-coloured cabinets with soft-close drawers & doors, subway glass tile backsplash, Quartz counter tops, as well as the large eat-up breakfast island with large pots & pans drawers which connects both eating & cooking areas, giving the kitchen a sophisticated look & feel. The living room is great for entertaining friends & family, extending freely through garden doors onto the SW facing balcony overlooking Pilot Butte Creek & a view of downtown Regina. The lavish master bedroom features his/hers closet layout leading to a 3-piece ensuite with an oversized shower and porcelain tile flooring. A spacious 2nd bedroom & large 4-piece bathroom complete your interior tour. Included in this home are distressed Walnut-coloured doors & trim,s/s fridge with water & ice, stove, OTR microwave, built-in dishwasher,& stackable washer & dryer. Incl. in this purchase are 2 parking stalls; 1-surface and & 1-underground. Ownership brings access to the exclusive Club House which features an indoor saltwater pool & hot tub, fitness room & lounge with kitchenette, tv, seating area, & pool table. Condo fees incl building maintenance, grass cutting, snow removal, garbage removal, water & sewer, reserve fund, building insurance. This unit shows 10/10 & is 100% move-in ready. (id:51699)
317 102 Kingsmere Place
Saskatoon, Saskatchewan
Amazing scenic views from this 1284 sq. ft. condo nestled in Lakeview. This suite has it all: 2 Bedrooms, 2 bathrooms & a den, 2 underground parking stalls.This corner unit gets sun all day with its south east exposure, huge windows, and wrap around balcony that overlooks the neighbourhood. Kitchen has an oversized island and eating area open to the living room.Master bedroom includes walk-in Closet and a 4 piece ensuite bathroom. Great access to circle drive and all bus routes. (id:51699)
304 331 Macoun Drive
Swift Current, Saskatchewan
Easy, care-free living can be yours with this immaculately kept condo! No snow to shovel or lawn to mow with heated, underground parking to keep your car warm in the winter and cool in the summer. Entering this unit you will be surprised with the amount of space there is. An in-suite laundry room with storage space is located just to your left when you enter. The kitchen with an abundance of oak cabinetry and a large dining space welcomes you in to the home. The living room has laminate flooring with a large window and deck space facing the east. The primary bedroom is spacious with it's own ensuite bathroom and walk-in closet. An additional bedroom and 4 piece bathroom are located down the hall. Move in ready and a quick possession is available! Call your REALTOR® today to schedule your tour (id:51699)
105a 351 Saguenay Drive
Saskatoon, Saskatchewan
Executive Style 1 Bedroom Suite- Immaculate condition in the Genesee View complex in the desirable River Heights area. Close to River trails and all amenities. Good size bedroom with room for a Queen size bed. Kitchen has beautiful "espresso" cabinetry and granite countertops. This unit has in suite laundry and central air. Everything you want and need. Just move in and enjoy! (id:51699)
15 115 Feheregyhazi Boulevard
Saskatoon, Saskatchewan
Call for details. Proven floor plans 1523 Sq Ft. with bonus room! All semi-detached with front double attached garages. Only 2 stand alone homes available. The photos are from our showhome. Colours may vary in different homes. GST and PST is included with rebates assigned to the Seller. Partially finished basement means exterior walls framed insulated and vapour barrier installed. Call now! (id:51699)
1306 902 Spadina Crescent E
Saskatoon, Saskatchewan
Welcome to 902 Spadina unit 1306. Every detail of this residence reflects the pride of ownership, creating an inviting haven that balances comfort, luxury, and natural beauty. Centrally located, this condo offers easy access to local conveniences, entertainment, and cultural attractions. With the river as your backdrop and the city at your doorstep, you can enjoy the best of both worlds. 1086 sqft and featuring two bedrooms and two bathrooms, this unit will fit all your needs. Convenience of underground parking is also included. Your vehicle will be sheltered from the elements and accessible via a secure entry, adding an extra layer of ease to your daily routine. Ample storage options are available to keep your living space uncluttered and organized. For your visiting friends and family, the condo complex offers guest suites available for rent. Your loved ones can enjoy the same level of comfort and luxury as you do, further enhancing their stay. Don't miss out on experiencing this exceptional lifestyle firsthand. (id:51699)
408 912 Otterloo Street
Indian Head, Saskatchewan
Live in Luxury and Convenience - All-Inclusive Condo in Indian Head! This condo has 2 bedrooms plus a den, and includes all utilities (except telephone and internet), satellite TV and building wide soft water in the condo fees. You will love the open concept living space with large windows and stunning views, the balcony with natural gas BBQ hookup, in-suite laundry, heating/cooling systems, and the designated storage space on the same floor. You will also have a heated and secure ground level indoor parking stall. As a resident of this 24-unit condo complex, you will have access to many amenities, such as a fitness room, outdoor hot tub and deck, professionally landscaped grounds, a huge lounge/sun room, a large entertainment room with full kitchens, pool table, shuffle board, and home theatre area, and a convenient guest suite available. You will also enjoy the fantastic gathering spaces for residents and their guests. This condo is only a 5-minute walk to all downtown conveniences in the beautiful prairie town of Indian Head. Available for immediate possession. View the photos and take the virtual tour of the show suite which has the same finishes as this unit. (id:51699)
10 400 4th Avenue N
Saskatoon, Saskatchewan
Quaint bachelor apartment located on 4th Ave, right downtown. This unit features a lot of natural light. You'll appreciate the convenient location, situated on the edge of the downtown area and within easy walking distance to the University of Saskatchewan. Inside, the open-concept living space is open but still cozy. Enjoy the best of both worlds with easy access to the downtown city scene and campus living. (id:51699)
204 415 Maningas Bend
Saskatoon, Saskatchewan
Welcome to cozy 2nd floor suite at the Brixton in Evergreen! Located in close proximity to the school and right next to the Evergreen Village Square, where you can find many services and amenities. This one bedroom, one bathroom, apartment-style condo features in-suite laundry, 9’ ceilings, air conditioning, and a large outdoor patio with natural gas hookup. The stunning kitchen has stainless steel appliances, granite countertops, and two-tone custom cabinetry with soft close doors and drawers. You can find dark laminate flooring in the main living areas, and luxury vinyl tile in the bathroom and laundry room. Don’t miss out on this gorgeous condo unit! Unit includes one outdoor electrified parking stall and one storage locker in underground parkade. Water and heat are included in condo fees–power and internet to be paid by occupant. The Brixton building houses a conference room as well as an amenities room available to be booked for small events or overnight guests. (id:51699)
12 651 Dubois Crescent
Saskatoon, Saskatchewan
Affordable living opportunity at the brand NEW 'North Ridge Towns Dubois' Project in the growing community of Brighton! The North Ridge Towns Dubois is an exciting new concept with a variety of floorplans available located adjacent to Brighton Core Park offering many possible activities to explore. The 'Dione' is a 1329 sq ft 3 bedroom condo with balcony and double attached garage. With additional floorplan options available at different price conscious points, it's worth your time to stop in for a tour at this exciting new location. The craftsmanship is truly evident with features including high quality shelving in all closets, an upgraded trim package, vinyl plank flooring, and quartz countertops. This home also includes a heat recovery ventilation system, triple pane windows, high efficient furnace, and a stainless steel appliance package! Visit the showhome located on site (Unit 5) 5-8pm Mon-Thurs, 12-5 pm Sat/Sun. This brand new project may have the perfect home for you. GST/PST included in purchase price with any rebates to builder. Saskatchewan Home Warranty. (id:51699)
202 205 Fairford Street E
Moose Jaw, Saskatchewan
Nestled near the heart of Moose Jaw, this 2 bedroom, 2 bathroom condo offers convenience, comfort, and contemporary style. The condo's interior features an open-concept layout, connecting the living, dining, and kitchen areas. With ample space for outdoor furniture and relaxation, the massive balcony is the perfect spot for morning coffee or evening gatherings with friends and family. The kitchen is a delight, equipped with lots of counter space, stainless steel appliances, and plenty of cabinet storage. The master bedroom has an ensuite bathroom and good sized walk-in closet. Residents of the condominium complex enjoy access to a range of amenities, including underground parking, a fitness center, and a rentable guest suite. With its spacious balcony, modern amenities, and convenient location, this residence will check many boxes. Don't miss your chance to make this your new home. (id:51699)
202 699 28th Street W
Prince Albert, Saskatchewan
Introducing a one of a kind condominium living experience in the heart of the city! This exquisite unit boasts 1902 square feet of space, nestled within a boutique building of only 7 exclusive units, ensuring privacy and tranquillity. Step into the expansive family room, perfect for gatherings and relaxation, complemented by a spacious dining area with an enclosed balcony, ideal for year-round entertainment. With 3 bedrooms, including an oversized master featuring an ensuite walk-in closet and a lavish 4-piece bathroom, comfort is paramount. The guest bedroom offers its own open balcony, complete with a convenient wet bar. Ample cupboard space, a dedicated laundry room, and 2 parking bays add to the convenience. Plus, residents can indulge in the building's amenities, including an indoor swimming pool, hot tub, and sauna, for the ultimate in relaxation and recreation. This is urban living at its finest! (id:51699)
202 170 Mirond Road
Martensville, Saskatchewan
Welcome to 'The Brooks II' in Martensville by North Ridge Development Corporation. The Brooks II is a bungalow style condominium community located directly in Lake Vista. Unit 202 is located near the entrance to the Brooks II and has a rear view overlooking walk paths and sunshine. The "Atton" floorplan has 2 bedrooms, 2 baths, a main floor laundry room, and wide open kitchen/dining/living area with lot's of natural light. Several windows off the back, this inviting floorplan has an airy feel for comfortable living. The interior features quality designer finishes, fixtures, countertops, flooring, as well as a kitchen and laundry appliance package. This home comes fully landscaped with a private adjoining rear yard complete with a deck (duradec and aluminum railing). GST and PST included in purchase price with any rebates to builder. Saskatchewan New Home Warranty. (id:51699)
903 902 Spadina Crescent E
Saskatoon, Saskatchewan
Very well located 2 bedroom condo only steps to the river. This lovely condo offers ample kitchen and counter space complete with granite counter tops, under counter lighting. The island provides ampler working space as well as breakfast bar. The great room concept provides ample space for dining and entertaining. Primary bedroom has a walk in closet and 3 piece ensuite with larger walk-in shower. The second bedroom has a double closet as well. The large balcony is a perfect spot to enjoy the summer evenings or have a BBQ (natural gas BBQ hook up included) The washer and dryer have been replaced along with the dishwasher. Deep freeze is included as is central vac and the alarm system is owned also. Heater parking space on the 3rd floor an storage unit right beside it. This is a very well managed building and ready for your immediate occupancy. There are 2 guest suites available for rent for your convenience. Call your realtor today for your private viewing. (id:51699)
204 408 Heritage Drive
Estevan, Saskatchewan
Lovely condo with a spacious feel. This one bedroom condo is in very nice condition and is very cozy and bright. It has in suite laundry and a full four piece bathroom. The living room is a good size and it is open concept with the dining area and kitchen. The master bedroom has two double closets and the laundry area has ample storage as well. This suite has a very good parking space in the underground parking garage; very easy to get in and out of. The fridge, stove, washer and dryer and water heater area all newer. There is newer flooring in the kitchen, bathroom and laundry area. If you are looking for a very well taken care of condo, consider this one! Call today to view. (id:51699)
5 275 Alpine Crescent
Swift Current, Saskatchewan
Executive style end unit condo with amazing views that overlook the city to the north and prairie view to the south. The ground floor has a beautiful foyer with winding staircase to upper floor. Large bedroom with heated floors and large bathroom with a custom designed shower and jacuzzi tub. Large walk-in closet. The winding staircase opens to the upper floor that has open concept with exotic hardwood, gas fireplace with custom cabinetry in living room and stunning view of the city. The kitchen is white with black appliances , granite island and counter tops. Master bedroom has access to the sun room and a large walk-in closet. 4 piece bathroom features claw tub vanity and heating fan . Resort like amenities include swimming pool, sauna, hot tub, wet bar and more. Close to Chinook golf course and Chinook pathway as well as shopping and gas station. call today for your personal tour. (id:51699)

