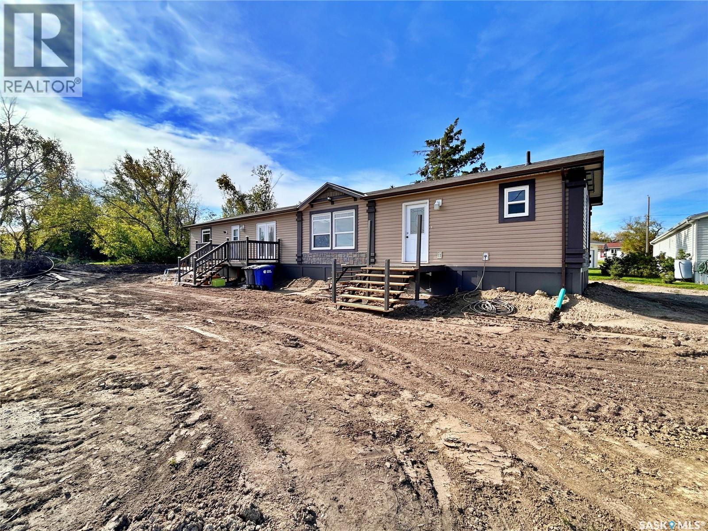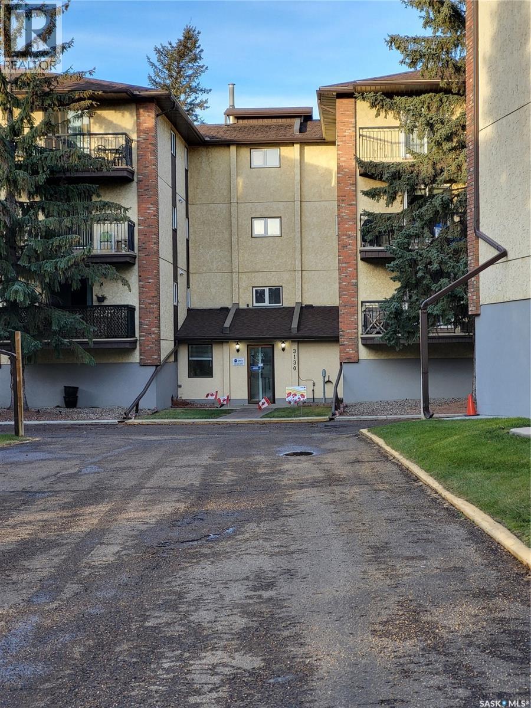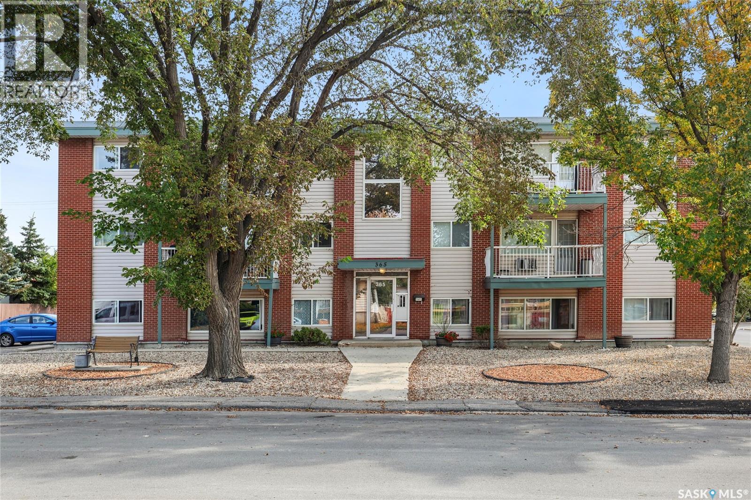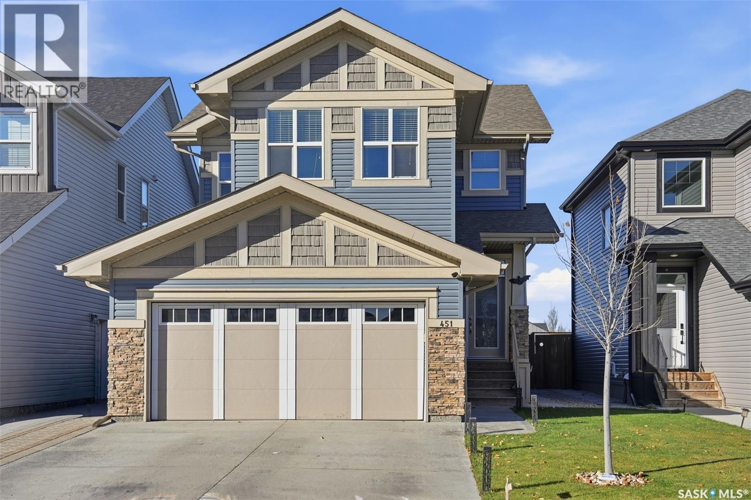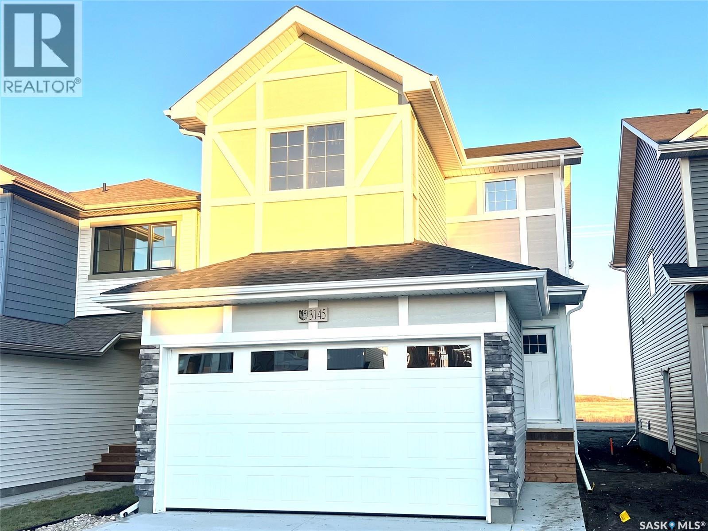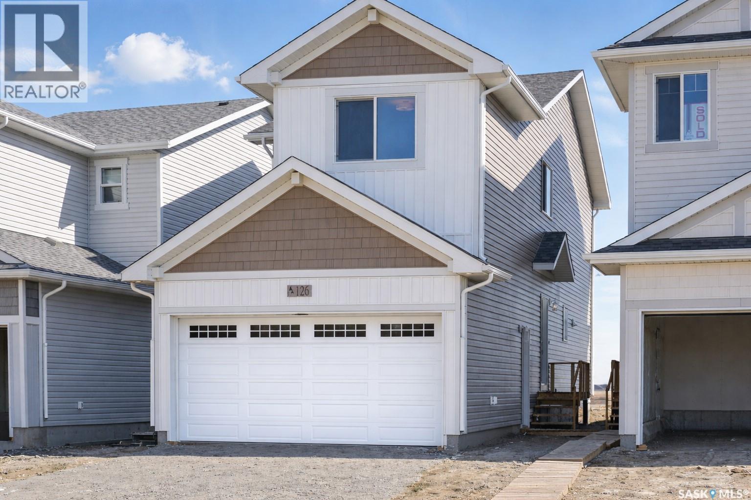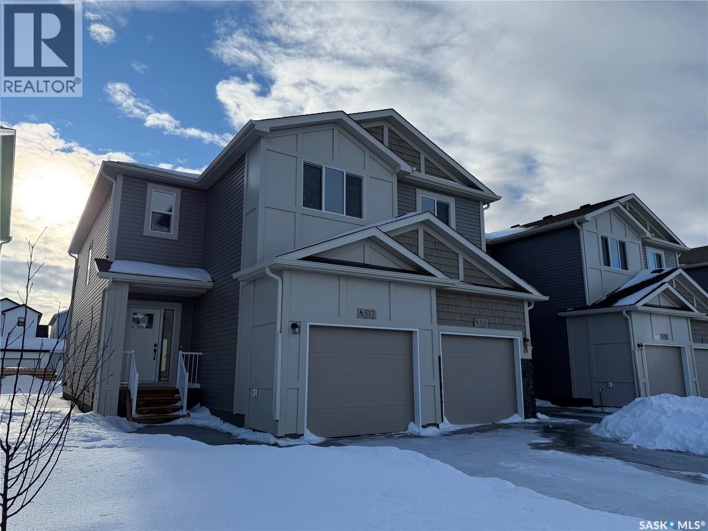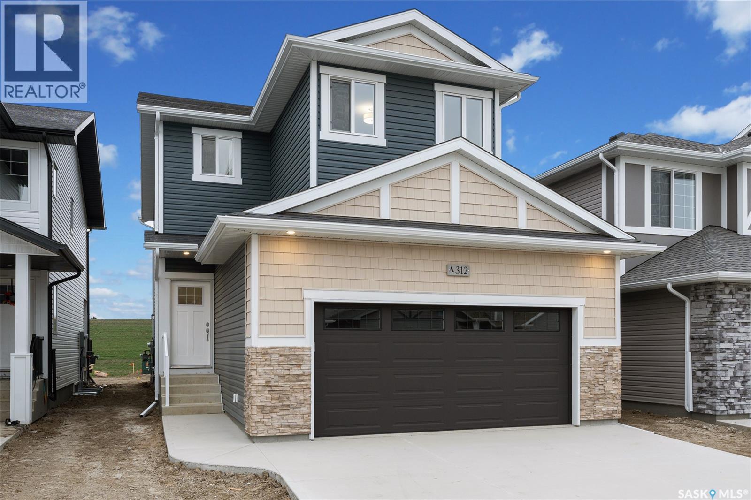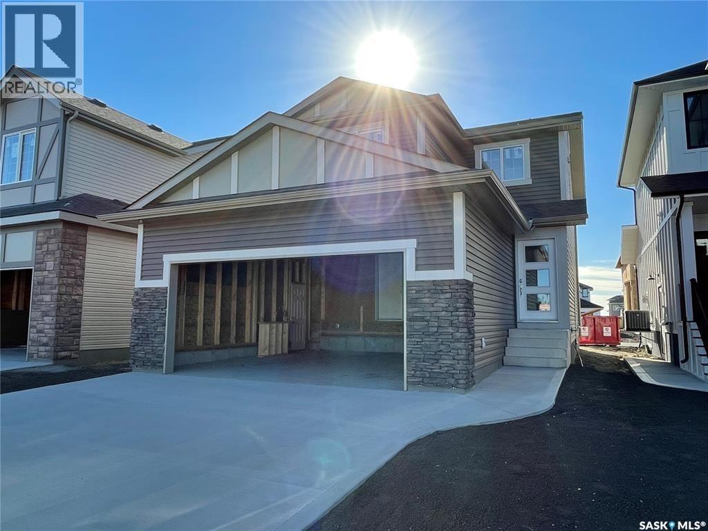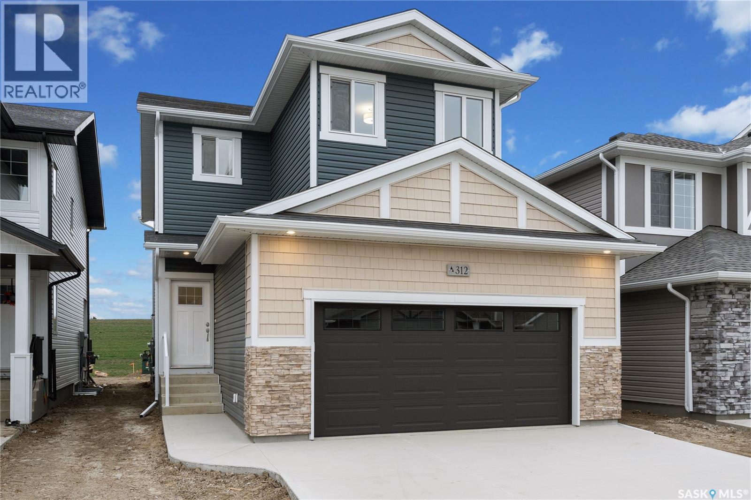615 King Street
Wapella, Saskatchewan
live the STYLE you prefer at the PRICE you can afford!! Fall in love with this next-to-new 1520 SQFT, meticulously cared for manufactured home offering a good sized master suite at one end with a walk-in closet & ensuite (jetted tub AND a shower), a central "open-concept" living space with large sun-filled windows, vaulted ceiling & 2 sky lights, and 2 more bedrooms and a 4pc bath at the opposite end. The kitchen itself, is gorgeous - dark cabinetry, center island, an abundance of counter space, and included stainless steel appliances (plus a built-in oven). Not only are you getting this next-to-new home, but it also offers a large yard space totalling 173.9' x 110'. The yard will be levelled out and ready for you to put your touch on the landscaping -- the lot itself offers plenty of opportunities for a double detached garage, room for a garden, and plenty of space for the kids to play. Open concept, 3 BEDROOMS, the perfect square footage, a move-in ready home, with VIEWS to the north - trust me, you'll be impressed! DON'T WAIT...a beautiful home with a price tag like this -- won't last long! PRICED AT $209,000! Click the virtual tour link to have an online look! (id:51699)
106 3130 Louise Street
Saskatoon, Saskatchewan
You just cant beat these Brandtwood Estates condos. Check out this 1167 square foot 2 bedroom, 2 bathroom main floor unit with underground parking and an elevator. This home has a great kitchen with all the appliances and a generous dinning room for a big table and your buffet. The living room is again a very good size with patio doors to a quite balcony facing onto a green space. Both bedrooms are a very good size with a 2 pc ensuite in the master bedroom. A 4 piece main bathroom and big laundry/storage room for a deepfreeze and pantry. There is extra storage in front of your parking space, a well equiped workshop, and a meeting room. This building is in very nice shape and the location is excellent, close to circle drive, 8th street and Market mall is just a few blocks away. (id:51699)
York Lake Road Lot
Orkney Rm No. 244, Saskatchewan
Land situated in an excellent location on the very desired York Lake Road! Build your dream home, garages and out buildings without the limitations of the city but have the close proximity of the city for convenience. Now that you are in the RM, purchase that pony your child has always wanted, develop a huge vegetable garden or have room for storage! The sky is the limit! Purchasers will have to contact the RM for restrictions and the necessary utility boards for applications and costs of services. (id:51699)
3 Stanley Place
Saskatoon, Saskatchewan
Vacant Lot for sale in DCD2 zoning. Can be packaged with other lots to create larger packages. The lot has already been cleared, with substantial costs incurred for removing the house. There is a potential opportunity to package it with other lots on Stanley Place. The city has a proposed plan in place for rezoning to CS1 / CM1 / CR2. The City of Saskatoon's Corridor Planning team is proposing changes to the zoning and land use regulations for the DCD2 area. Stanley Place is sub-unit 1 in the DCD2 zoning district. Information can be found on the city website. (id:51699)
15 365 Angus Street
Regina, Saskatchewan
Why rent when you can own? This charming third/top-floor condo at 15-365 Angus Street is the perfect place to call home or a smart addition to your investment portfolio. The building is clean and well cared for, and this unit has been lovingly maintained over the years. Step inside and enjoy a bright open-concept layout with laminate flooring that flows throughout. The kitchen offers plenty of space, a handy pantry, and a fridge that’s only a year old. The living room opens to your private balcony where you can sip your morning coffee surrounded by mature trees that add peace and privacy. The spacious bedroom and four-piece bathroom provide comfort, and you’ll love the convenience of having your own in-suite laundry. An electrified parking stall is also included for your convenience. The location couldn’t be better: easy access to Albert Street and Avonhurst Drive, plus close to Canadian Tire, Staples, grocery stores, restaurants, and so much more. Whether you’re a first-time buyer or an investor, this condo checks all the boxes. Call your local REALTOR® today to book a showing and see for yourself! (id:51699)
451 Mcfaull Crescent
Saskatoon, Saskatchewan
Welcome to the neighborhood of Brighton. Everything you need within walking distance, such as grocery store, the Keg restaurant, movie theatre, Stoked Centre and many more amenities. Enjoy a backyard oasis including a Hot Tub, Gazebo with manual solar lights. The home also has Govee lights, which are great for any holiday season. Pride of ownership shows in this home. (id:51699)
3145 Green Turtle Road
Regina, Saskatchewan
Welcome to "The Richmond" by premier builder Ehrenburg Homes, located in the vibrant Eastbrook community. This beautifully designed two-storey offers 1,560 sq. ft. of functional living space with premium finishes throughout. The main floor welcomes you with a bright, open-concept design—perfect for family living and entertaining. The spacious living room features a striking stack stone feature wall and an elegant electric fireplace, while large windows fill the space with natural light. The contemporary kitchen is the heart of the home, complete with quartz countertops, a large island with eating bar, and modern cabinetry. The adjoining dining room is ideal for gatherings, and a convenient 2-piece bath rounds off the main level. Upstairs, you’ll find three generous bedrooms. The primary suite boasts a walk-in closet and private 3-piece ensuite with dual sinks. Two additional bedrooms, a full bath, and a dedicated laundry room provide comfort and practicality for busy households. A versatile bonus room adds even more living space—perfect as a family lounge, playroom, or home office. The basement is open and ready for your future development, whether you envision a rec room, gym, or guest suite. Outside, front landscaping, underground sprinklers, a front sidewalk, and a double attached garage. With Saskatchewan New Home Warranty protection and Ehrenburg’s superior craftsmanship, The Richmond is the perfect blend of style, space, and peace of mind. (PST/GST are included within purchase price). NOTE: Interior photos are from a previous build. Same model but some colours may vary. (id:51699)
226 Antonini Court
Saskatoon, Saskatchewan
Welcome to the “RICHMOND SIDE ENTRY MODEL – a 1,456 sqft Spacious 3-Bedroom Home built by Builder of the Year, Ehrenburg Homes! This thoughtfully designed home combines style and functionality. The open-concept layout offers a modern and inviting feel, complemented by superior custom cabinetry, quartz countertops, a sit-up island, and an open dining area—perfect for entertaining. Upstairs, you’ll find 3 spacious bedrooms, a main 3-piece bath, and a convenient laundry area. The primary suite includes a walk-in closet and a 4-piece ensuite with dual sinks. A BONUS ROOM on the second floor adds valuable flexible living space. PST & GST included in the purchase price with rebate to builder. Saskatchewan New Home Warranty included. Currently under construction – interior and exterior specifications may vary between units. (id:51699)
512 Myles Heidt Manor
Saskatoon, Saskatchewan
2026 homes. 2025 pricing. For a limited time, we’re offering 2025 pricing on select 2026 homes — giving buyers the opportunity to move forward with confidence before pricing adjusts. Explore available homes and secure your place in the new year. Pictures are from a previously completed home. Interior and Exterior specs vary between units. Certified 2025 Builder of the Year – Ehrenburg Homes! New Townhomes in Aspen Ridge. Quality. Style. Value. NO CONDO FEES! A well designed thoughtful layout with high-end finishes throughout. Open concept layout for a fresh, modern vibe • Superior custom cabinetry with quartz countertops • Sit-up island and spacious dining area • Upper Level Features: • 3 comfortable bedrooms • BONUS ROOM • 4-piece main bathroom • Convenient upper-level laundry • Spacious primary bedroom with walk-in closet and stunning 4-piece ensuite Additional Features: • Triple-pane windows, Central vac rough-in • Attached garage with concrete driveway & sidewalks • Landscaped front yard + back patio included • Saskatchewan New Home Warranty enrolled • PST & GST included in price (rebate to builder) • Don’t miss your chance to own one of these beautifully crafted homes in one of Saskatoon’s most sought-after communities. Ehrenburg Homes is the 2025 Builder of the Year! View today to see why! GST and PST is included with rebates if any are assigned to the Seller. (id:51699)
519 Asokan Avenue
Saskatoon, Saskatchewan
Welcome to "The Richmond" - A functional family home with a SIDE ENTRANCE for future basement suite. This Ehrenburg home offers open concept layout on main floor, with laminate flooring throughout and electric fireplace in the living room. Kitchen has quartz counter top, tile back splash, eat up island, plenty of cabinets as well as a pantry. Upstairs, you will find a BONUS room and 3 spacious bedrooms. The master bedroom has a walk in closet and a large en suite bathroom with double sinks. Basement is open for your development. This home is completed with front landscaping, front underground sprinklers and a concrete driveway. Spring/Summer possession. Parks and shopping only few blocks away. Pictures may not be exact representations of the unit, used for reference purposes only (id:51699)
226 Kostiuk Crescent
Saskatoon, Saskatchewan
*LEGAL SUITE OPTION* This home offers the option of developing a legal basement suite with 1 Bed, 1 Bath and separate laundry (not included into the purchase price). Linconberg 1472 sq/ft 2 storey. This family homes offers a very functional living space. Open concept layout on main floor, with laminate flooring throughout main floor. Kitchen has quartz countertop, tile backsplash, eat up island, plenty of cabinets as well as a pantry. Upstairs, you will find 3 spacious bedrooms and 2nd floor laundry. The master bedroom has a walk in closet and an en suite bathroom. The Basement is open for your development. This home will be completed with front landscaping, front underground sprinklers and a concrete driveway! Call for more details! A Block away you are near parks and shopping. Basement suite development not included in price. All Ehrenburg Homes are covered under the Saskatchewan New Home Warranty program. Pictures may not be exact representations of the unit, used for reference purposes only. **Note** Room measurements taken from blueprints. Possession estimated Spring 2026 (id:51699)
507 Asokan Avenue
Saskatoon, Saskatchewan
Welcome to "The Richmond" - A functional family home with a SIDE ENTRANCE for future basement suite. This Ehrenburg home offers open concept layout on main floor, with laminate flooring throughout and electric fireplace in the living room. Kitchen has quartz counter top, tile back splash, eat up island, plenty of cabinets as well as a pantry. Upstairs, you will find a BONUS room and 3 spacious bedrooms. The master bedroom has a walk in closet and a large en suite bathroom with double sinks. Basement is open for your development. This home is completed with front landscaping, front underground sprinklers and a concrete driveway. Spring possession. Parks are only few blocks away. Pictures may not be exact representations of the unit, used for reference purposes only (id:51699)

