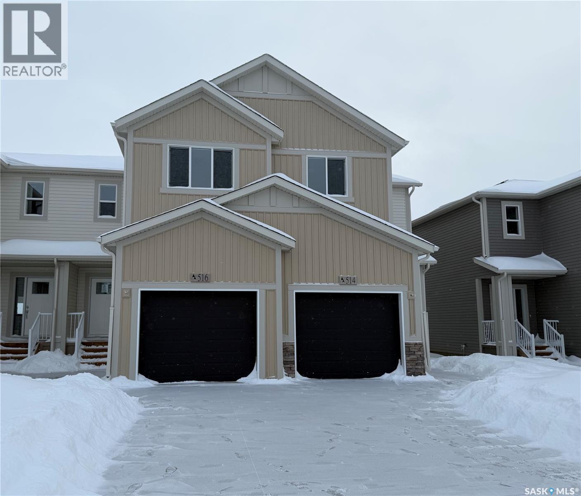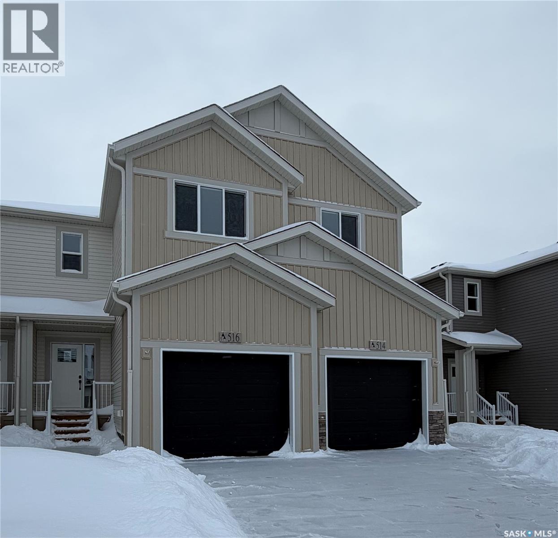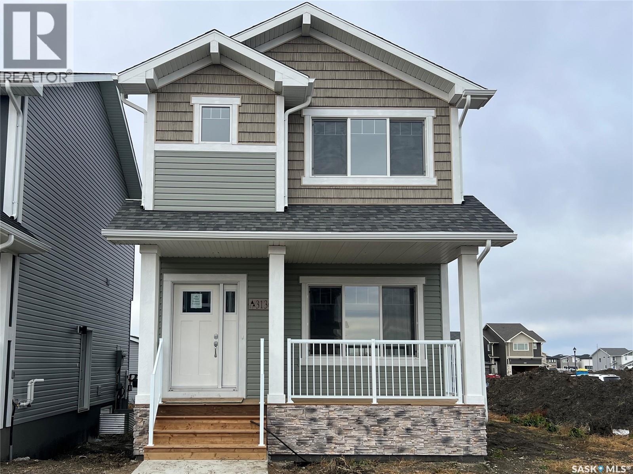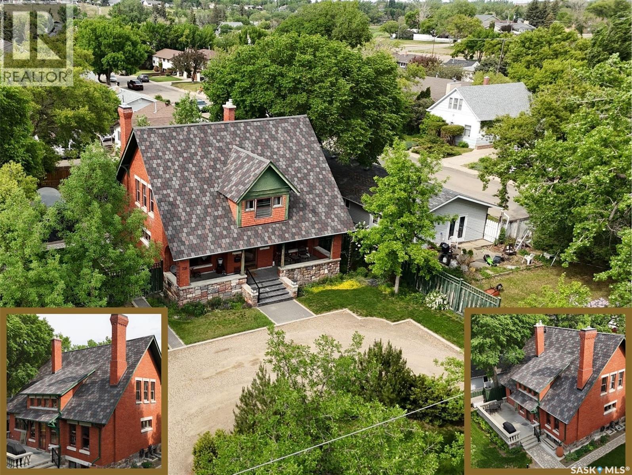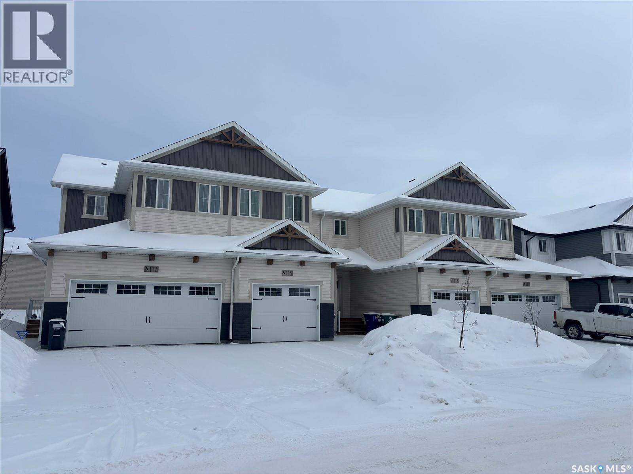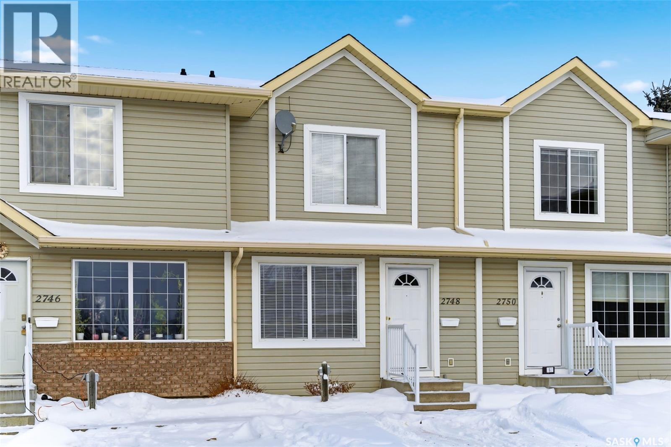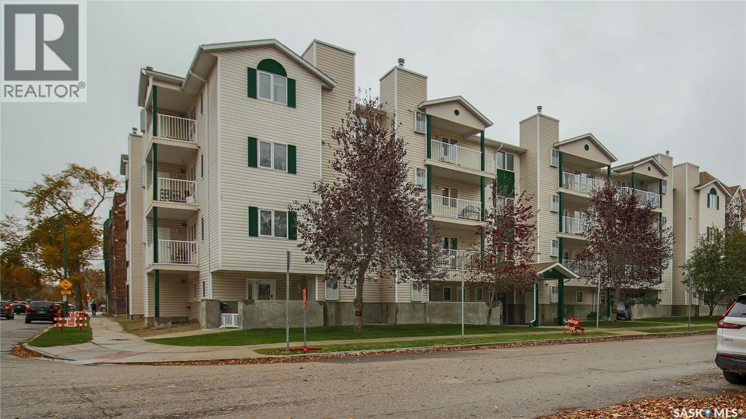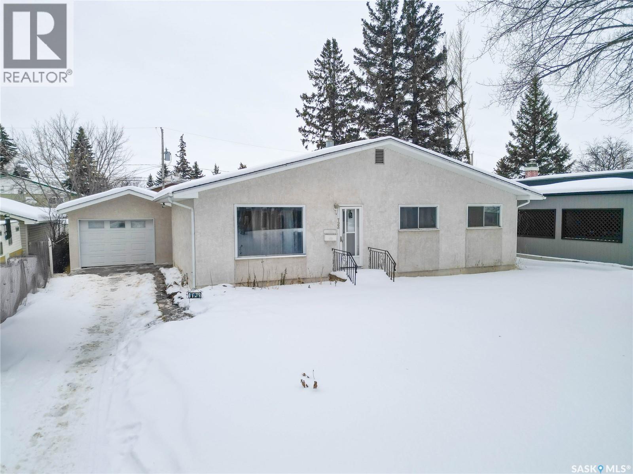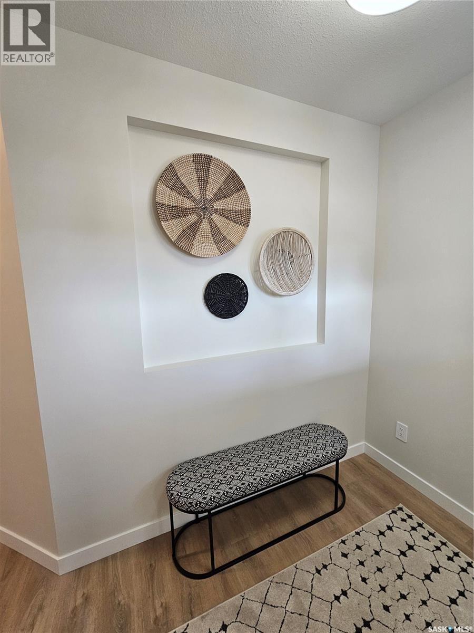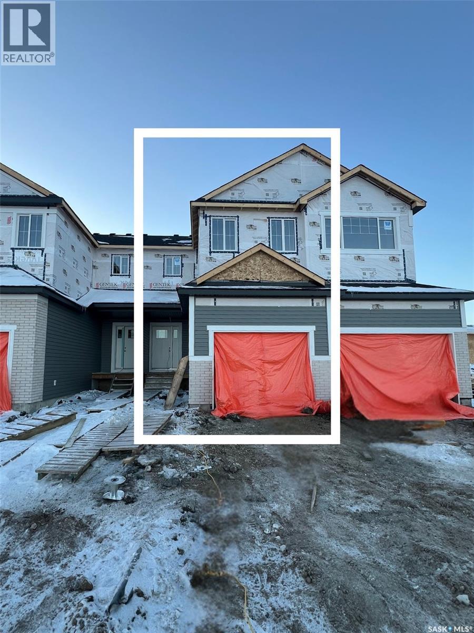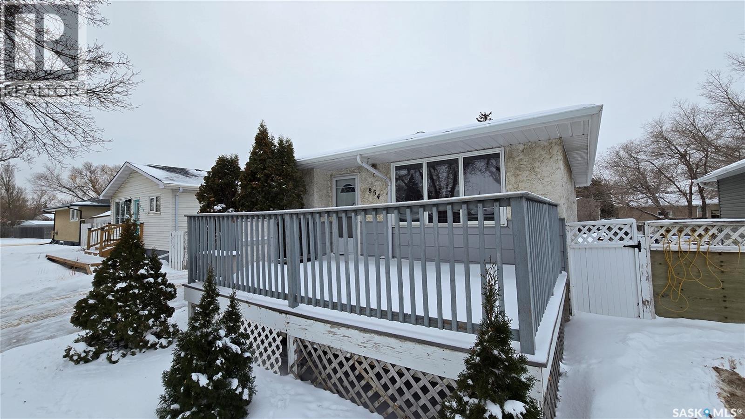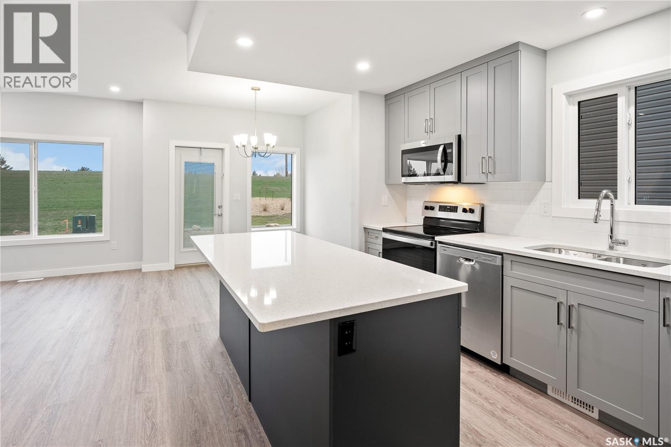514 Myles Heidt Manor
Saskatoon, Saskatchewan
Welcome to 514 Myles Heidt Manor, a Manchester Model townhouse built by Ehrenburg Homes in the desirable Aspen Ridge community. Offering 1,517 sq. ft. of thoughtfully designed living space, this home delivers outstanding quality, style, and value — with NO condo fees. The main floor features durable Hydro Plank wide flooring throughout, a bright open-concept layout ideal for both everyday living and entertaining, custom cabinetry with quartz countertops, a large island, and a generous dining area. Upstairs, you’ll find three comfortable bedrooms, a bonus room perfect for a second living area or home office, a 4-piece main bathroom, and convenient upper-level laundry. The spacious primary bedroom is highlighted by a walk-in closet and a luxurious 5-piece ensuite with dual sinks. Additional features include triple-pane windows, high-quality closet shelving, and an attached garage with concrete driveway and sidewalks. Front yard landscaping is included, along with a back patio for outdoor enjoyment. PST & GST are included in the purchase price (rebate to builder), and the home is covered by the Saskatchewan New Home Warranty Program. (id:51699)
516 Myles Heidt Manor
Saskatoon, Saskatchewan
Welcome to 516 Myles Heidt Manor, a Manchester Model townhouse built by Ehrenburg Homes in the desirable Aspen Ridge community. Offering 1,530 sq. ft. of thoughtfully designed living space, this home delivers outstanding quality, style, and value — with NO condo fees. The main floor features durable Hydro Plank wide flooring throughout, a bright open-concept layout ideal for both everyday living and entertaining, custom cabinetry with quartz countertops, a large island, and a generous dining area. Upstairs, you’ll find three comfortable bedrooms, a bonus room perfect for a second living area or home office, a 4-piece main bathroom, and convenient upper-level laundry. The spacious primary bedroom is highlighted by a walk-in closet and a luxurious 5-piece ensuite with dual sinks. Additional features include triple-pane windows, high-quality closet shelving, and an attached garage with concrete driveway and sidewalks. Front yard landscaping is included, along with a back patio for outdoor enjoyment. PST & GST are included in the purchase price (rebate to builder), and the home is covered by the Saskatchewan New Home Warranty Program. (id:51699)
3136 Green Turtle Road
Regina, Saskatchewan
Welcome to "The Ashwood" by premier builder Ehrenburg Homes in the desirable Eastbrook community! This exceptional home showcases top-quality craftsmanship and premium materials throughout. The main floor boasts an open-concept layout perfect for entertaining. A welcoming and spacious living room immediately greets you, highlighted by a stunning stack stone feature wall and an elegant electric fireplace. The contemporary kitchen offers a sleek center island with an eating bar, a large pantry, and quartz countertops, while the dining area is ideal for family gatherings. A convenient 2-piece bath is located off the kitchen. Upstairs, the primary suite includes a walk-in closet and a private 3-piece ensuite. The second level also features a fantastic bonus room, two additional well-sized bedrooms, a full bath, and a laundry room for ultimate convenience. Need more space? The basement is wide open and ready for your vision—think home gym, rec room, or extra bedroom! The exterior is just as impressive, with front landscaping, a front sidewalk, underground sprinklers included and a double detached garage! Plus, enjoy peace of mind with a Saskatchewan New Home Warranty. This home blends style, function, and superior construction—your dream home awaits! (PST/GST are included within purchase price). (id:51699)
735 Sidney Street E
Swift Current, Saskatchewan
Welcome to Ashley Park Manor – a rare opportunity to own a beautifully restored piece of Swift Current history. Built in 1912 in the English Arts & Crafts style, this iconic double-brick home offers 2,104 sq ft of character-rich space, perfectly blending timeless charm with modern updates. Ideally located in the heart of Ashley Park, just steps from Elmwood Park and the Chinook Parkway, this home sits on a mature oversized lot with an inviting curved drive & rebuilt covered verandah. Lovingly refurbished inside and out: foundation fully reinforced, all-newer sewer & plumbing lines (including to the street), upgraded electrical throughout, lifetime shingles, & restored or rebuilt original windows. Heating equalized $90/m Inside you’ll find original hardwoods and millwork (maple on main floor, fir on 2nd) wainscotting, leaded glass & decorative ceiling beams in the great room. The grand entry hosts a stately staircase, flanked by two sets of wood sliding doors opening to a formal dining room and a spacious living area with a sitting room behind that features a cozy gas fireplace with refaced brick. A 2-pc bath at the rear echoes the home’s classic elegance. The kitchen includes a full stainless steel appliance package—featuring a premium BlueStar gas range—and awaits your finishing touches for cabinetry, flooring, and trim. Upstairs offers three bedrooms, including a spacious primary with dual closets and access to a sunny second-level sunroom—perfect for a future ensuite. The main 4-pc bath blends vintage charm with modern comfort, featuring classic hex tile alongside fully updated contemporary fixtures and finishes. The lower level features a clean mechanical area with high-efficiency furnace, on-demand hot water, reverse osmosis, softener, air filter, laundry, and ample storage. The peaceful yard includes stonework, concrete patio, NG BBQ hookup, and storage sheds. A true Swift Current landmark—restored with care and ready for its next chapter. (id:51699)
116 Traeger Common
Saskatoon, Saskatchewan
Welcome to "The Richmond Townhome" - This Ehrenburg attached home is not a condo! Therefore NO CONDO FEES here! This home offers an open concept layout on main floor, with upgraded Hydro Plank flooring - water resistant product that runs throughout the main floor and eliminates any transition strips, creating a cleaner flow. Electric fireplace in living room. Kitchen has quartz countertop, tile backsplash, very large eat up island, plenty of cabinets. Upstairs, you will find a BONUS room and 3 spacious bedrooms. The master bedroom has a walk in closet and a large en suite bathroom with double sinks. Single car garage with direct entry into the house. Basement is open for future development. This home will be completed with front landscaping and a concrete driveway! Available late spring. Call your REALTOR® for more details! (NOTE - pictures are of a previous build - same model, but different finishing colors) (id:51699)
2748 Cranbourn Crescent
Regina, Saskatchewan
Welcome to 2748 Cranbourn Crescent, a well-kept townhouse located in the desirable neighbourhood of Windsor Park. This multi-level condo offers 944 sq. ft. above grade with a functional layout that blends comfort and convenience. The bright main floor features a spacious living room with a large picture window, perfect for natural light and everyday living. The kitchen and dining area provide ample cabinetry, a built-in dishwasher, pantry and space for family meals, with direct access to the back patio for outdoor entertaining and summer barbecues. Upstairs, you’ll find two comfortable bedrooms and a 4-pc bathroom. The basement is unfinished, offering great potential for future development as a rec room, home office, or storage area. Laundry is conveniently located in-unit. This home comes equipped with a fridge, stove, washer, dryer, and dishwasher, along with window treatments. Enjoy the benefits of condo living with lawn care, snow removal, common insurance, reserve fund contributions, and exterior building maintenance included in the monthly condo fees. Outside, you’ll find a private patio, partially fenced yard, and one exclusive parking stall. Located close to parks, schools, paths, shopping, and all east-end amenities, Cranbourn Crescent carries a friendly, family vibe—one of those streets that instantly feels like home. Affordable, well-kept, and tucked into a quiet corner of east Regina, don’t miss your chance to make 2748 Cranbourn Crescent your own! (id:51699)
305 2203 Angus Street
Regina, Saskatchewan
Welcome to this well-kept corner unit in the heart of Regina’s sought-after Cathedral neighbourhood. Ideally located just steps from the vibrant downtown core and only a short walk to Wascana Lake, you’ll enjoy easy access to restaurants, bike and walking paths, the museum, Wascana Pool and all the outdoor amenities of Wascana Centre. The entryway opens to a spacious kitchen with plenty of cupboard storage, generous counter space, and some newer appliances. Just off the kitchen, a large laundry room provides excellent additional storage or potential pantry space. The layout offers great separation between the two bedrooms, each located at opposite ends of the unit. Between them sits a bright living and dining area with a comfortable, open feel. A full four-piece bathroom completes the interior. As a corner unit, you’ll appreciate both west- and north-facing windows, filling the space with natural light throughout the day. The west-facing balcony is perfect for catching evening sunsets, and has access to the utility room for the unit which houses the furnace and provides a bit more heated storage space. The building features a shared second-floor courtyard, ideal for relaxing or visiting with neighbours, and secure underground parking adds comfort through all seasons. If you’re looking for a well-situated home close to downtown conveniences and scenic Wascana Park, this Cathedral-area condo should be on your list to view! (id:51699)
723 Eastwood Street
Prince Albert, Saskatchewan
Welcome to this well-maintained 4 bedroom, 2 bathroom bungalow located on a quiet, mature street in the desirable Crescent Heights neighbourhood. Built in 1965, this home offers 1,000 sq. ft. of comfortable living space with a functional layout ideal for families.The main floor features a bright living room with a large picture window, golden oak cabinetry in the kitchen, spacious and sun-filled bedrooms, and a full bath with some updates. Updated rear windows enhance natural light and energy efficiency. The fully developed basement offers a generous recreation room, additional bedroom, 3-piece bathroom, and a utility/laundry area with extra storage space, providing excellent versatility. Outside, enjoy a large, fully fenced backyard with a garden area, perfect for outdoor entertaining or relaxing. The property sits on a 64.96 by 127.89Sq/ft lot and includes a fully insulated, single detached garage. Located in a peaceful, established neighbourhood, this home offers comfort and space in a sought-after area. (id:51699)
7 Vancouver Crescent
Pilot Butte, Saskatchewan
Welcome to the Havenberg, Ehrenburg Master Builders latest offering in Pilot Butte. Discover this stunning 2213 sqft sq ft two-story brand-new build. This elegant home features a triple attached garage and a separate side entrance. As you step inside, you’re welcomed by an open and spacious floor plan, perfect for modern family living. The bright foyer flows effortlessly into the inviting kitchen and living area, creating a perfect space for relaxation and entertaining. The kitchen boasts an abundance of counter space, a functional island with an eat-up bar, and ample storage in the butlers panty, beautiful quartz counters and tiled backsplash. Large sunlit dining room and spacious living room with fireplace feature wall. A versatile main-floor bedroom, which can also serve as a home office or den, full bath and locker/mudroom completes the first level. Upstairs, the expansive primary suite has a large walk-in closet and a luxurious en-suite bathroom featuring dual sinks. Three additional spacious bedrooms all generous in size. The convenience of second-floor laundry, a bonus room perfect for entertaining or play area, and an additional 4-piece bathroom round out this level. Bsmt is perimeter framed and insulated, rough in plumbing and separate side entrance. Large yard and triple attached garage. Situated in the vibrant community of Pilot Butte close to parks, schools, and all essential amenities. The Havenberg home blends comfort, style, and functionality. Superior construction foundation has a 4” rebar reinforced slab. Exterior features front landscaping, sidewalk, and underground sprinklers. Saskatchewan new home warranty included. So many extras with an Ehrenburg Home call today for more details and a personal viewing! Interior photos from previous build. (id:51699)
5529 Kennett Square
Regina, Saskatchewan
Welcome to “The Richmond” by premier builder Ehrenburg Homes, located in the vibrant Eastbrook community of Regina. This beautifully designed two-storey row/townhome offers 1,566 sq. ft. of above-grade living space and showcases quality craftsmanship with modern, functional finishes throughout. The main floor welcomes you with a bright, open-concept design finished in vinyl plank flooring, ideal for family living and entertaining. The spacious living room is filled with natural light and flows seamlessly into the dining area. The contemporary kitchen is the heart of the home, featuring a large island with eating bar, modern cabinetry, and excellent workspace—perfect for gatherings and everyday living. A convenient 2-piece bathroom completes the main level. Upstairs, you’ll find three generous bedrooms, including a well-appointed primary suite with a walk-in closet and a private 5-piece ensuite. Two additional bedrooms are served by a 4-piece bathroom, while the second-floor laundry adds everyday convenience. A versatile bonus room provides additional living space, ideal for a family lounge, playroom, or home office. The full basement is unfinished, offering excellent potential for future development to suit your needs. Built with wood-frame construction, forced-air natural gas heating, and a gas water heater, this home is designed for efficiency and comfort. Outside, enjoy a single attached garage, underground sprinkler system, and a low-maintenance lot. The home is currently under construction, with possession to be determined upon completion. Backed by the Saskatchewan New Home Warranty and Ehrenburg Homes’ superior craftsmanship, The Richmond is the perfect blend of style, space, and peace of mind. PST & GST are included in the purchase price. Note: Interior photos are from a previous build of the same model; finishes and colours may vary. (id:51699)
854 Broad Street N
Regina, Saskatchewan
Proudly offered by the original owners, this well-maintained home features numerous upgrades and an exceptional, oversized garage. Perched high above the street at 854 Broad St N, directly across from a church, this property has been lovingly built and cared for by the same owners for over 50 years. The main floor offers three generously sized bedrooms, a 4-piece bathroom, an inviting eat-in kitchen, and a bright east-facing living room filled with natural light from large, newer PVC windows. All main-floor windows have been upgraded to PVC, enhancing both efficiency and comfort. Additional updates include new shingles, a high-efficiency furnace, new countertops, and updated flooring throughout the main level. Car enthusiasts and hobbyists will appreciate the impressive 25’ x 27’ fully insulated garage, built in approximately 2012. This space features dual 8’ overhead doors, 10’ ceilings, and plenty of room for projects or storage. The extended asphalt driveway at the rear provides ample parking for multiple vehicles, an RV, or additional equipment. The home also offers a separate side entry to the basement, creating excellent potential for future development, including the possibility of a two-bedroom basement suite (buyer to verify). Situated in a quiet, safe neighborhood, this property offers outstanding flexibility and long-term value. Book your private showing today and discover the possibilities this unique home has to offer. (id:51699)
3154 Bowen Street
Regina, Saskatchewan
Welcome to the Richmond! Ehrenburg Homes Premier builders latest offering in the vibrant Eastbrook neighbhourhood located close to an abundance of amenities, parks and schools.1560 Sq ft of luxury build with high end materials used throughout. Spacious open concept layout with large kitchen/dining area featuring centre island and stone counters with beautiful modern design cabinetry. Spacious living room with fireplace feature wall handy 1/2 bath on main. 2nd level with large primary suite featuring 4pc ensuite and walkin closet, 2 additional bedrooms and very functional BONUS room, main bath and hand 2nd floor laundry. Inside entry to the double attached garage. Basement features a side entrance to accommodate a future suite. Exterior walls are framed and insulated with roughed in plumbing. Superior construction foundation has a 4” rebar reinforced slab and is built on piles. Exterior features front landscaping, sidewalk, and underground sprinklers. Interior photos from previous build. Call for more information! (id:51699)

