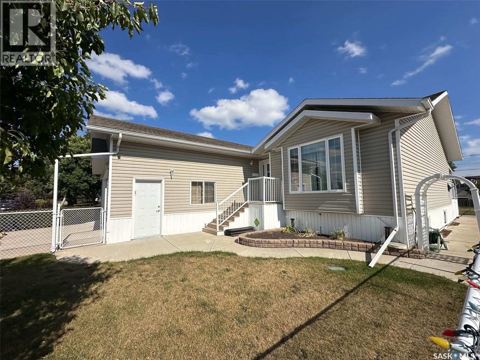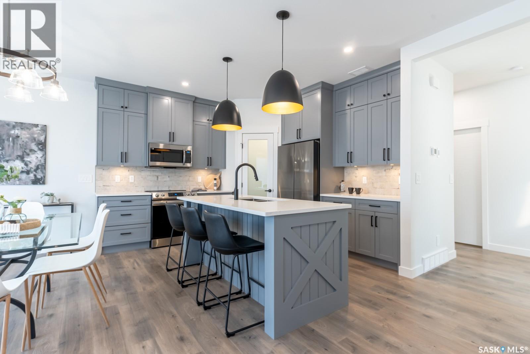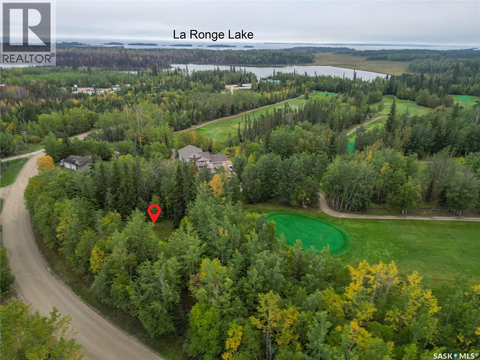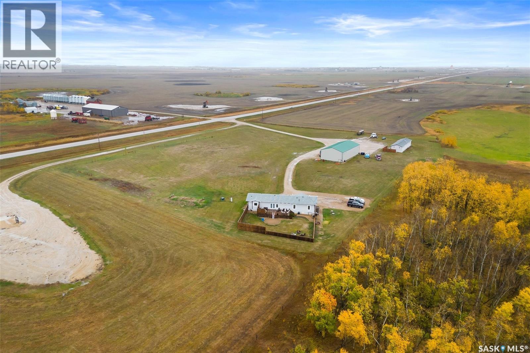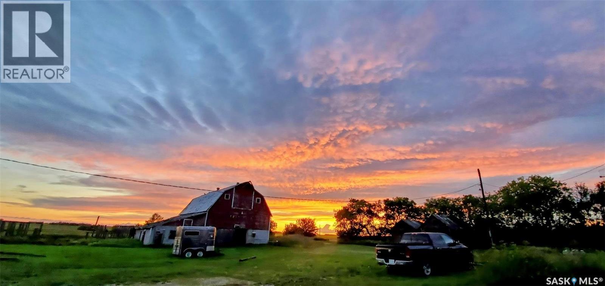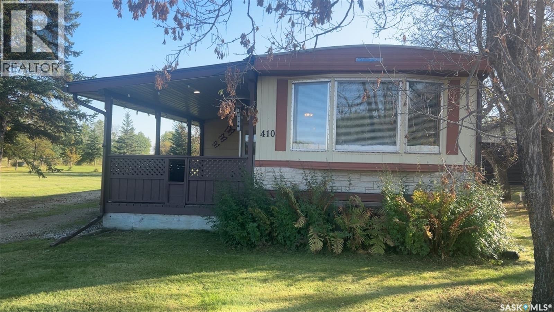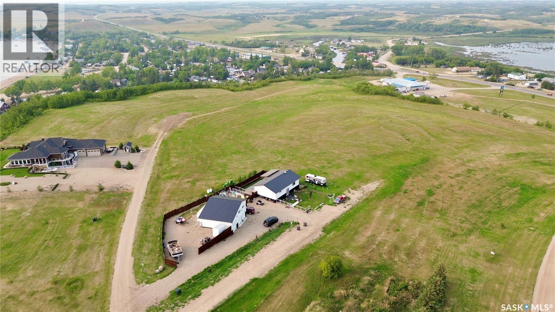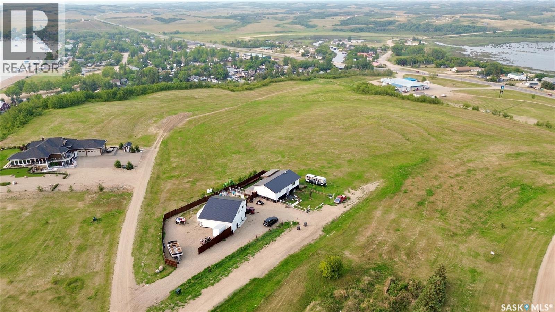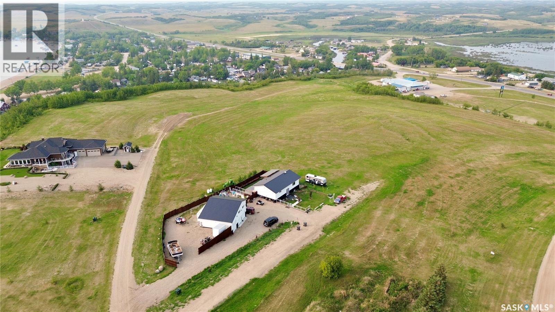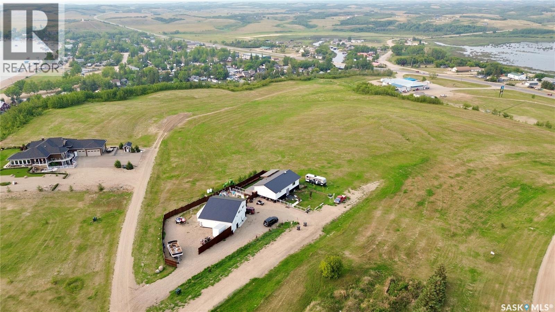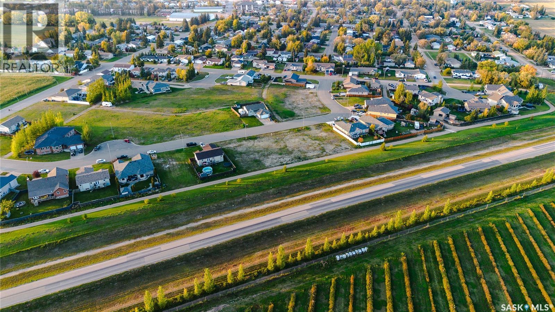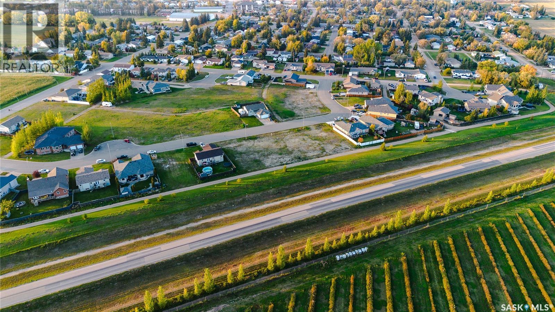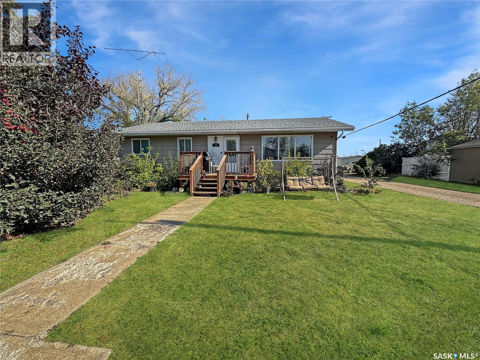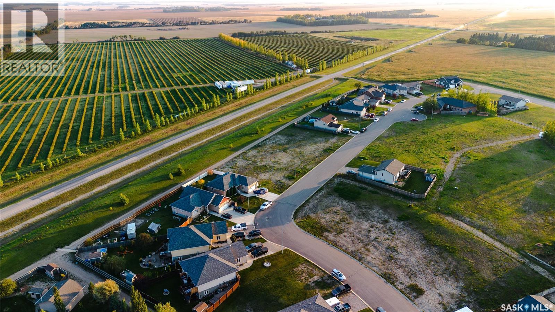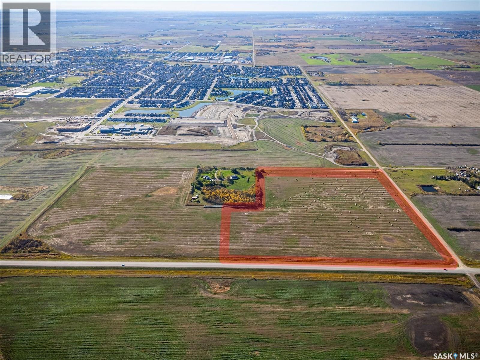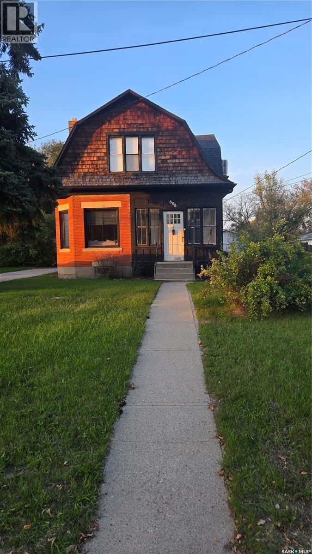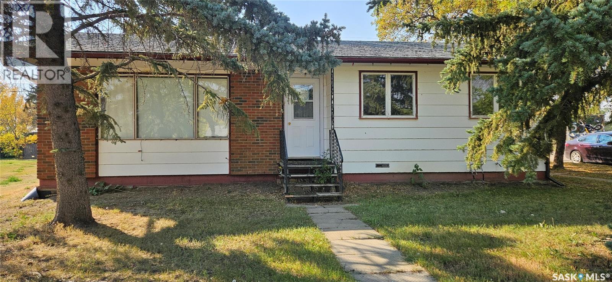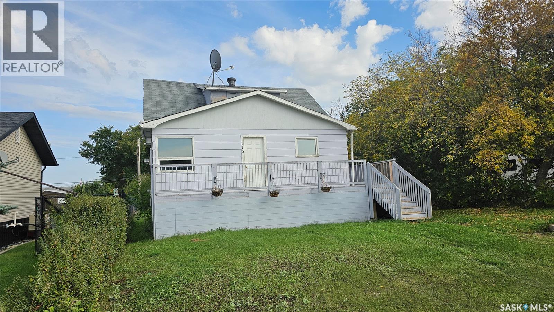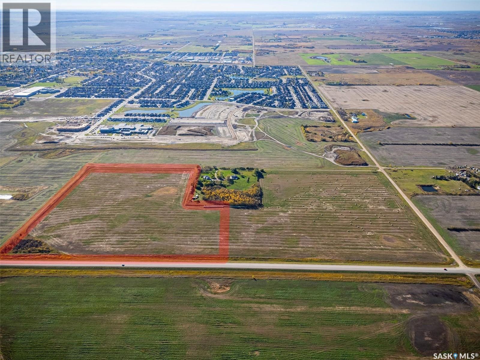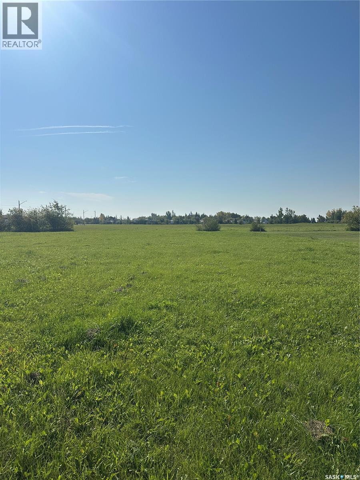614 Hudson Street
Hudson Bay, Saskatchewan
Welcome to 614 Hudson Street, located in the community of Hudson Bay, SK. Built onsite in 2007, this beautifully finished home offers a warm and inviting atmosphere with plenty of space for family living and entertaining. With 5 bedrooms and 3 bathrooms, there's room for everyone — whether you're hosting guests or growing your family. The main floor features vaulted ceilings that create a bright, open feel, and the spacious dining area comfortably fits a large farmhouse table for 8–10 people — perfect for gatherings and celebrations. The living room showcases stunning hardwood floors, adding warmth and character to the space. Step directly from the dining room onto a covered deck complete with privacy fencing — an ideal spot for outdoor meals or relaxing evenings. A convenient main floor laundry room adds practicality to everyday living. Downstairs, the fully finished lower level offers endless possibilities — from a rec room with a pool table or home gym, to extra sleeping space or a craft and hobby area. Large windows provide plenty of natural light and meet egress requirements, making the basement feel just as inviting as the upstairs. Outside, you’ll find a beautifully landscaped, fenced yard featuring raised garden beds, perennials, and mature trees in both the front and back. A covered deck, concrete driveway, and heated oversized single-car garage complete the exterior. Additional touches like underground sprinklers, sidewalks, and a garden shed This home is move-in ready and offers the perfect blend of comfort, space, and style in a wonderful community setting. Call today to setup your appointment (id:51699)
135 Traeger Common
Saskatoon, Saskatchewan
Welcome to the Rhumley model from Edgewater Homes in Brighton. With 1,967 sq. ft. of space, this home blends style and functionality. The kitchen is the heart of the home with quartz counters, a large island, lots of cabinet space, and a walk-through pantry that connects to the mudroom with built-in lockers. The dining area is bright and open with an oversized patio door, and the living room is complete with an electric fireplace for added comfort. Upstairs, the primary suite stands out with a spa-like ensuite featuring double sinks, a tiled shower, and a soaker tub. A walk-through closet leads directly to the laundry room with counter and sink, keeping life simple and efficient. Two additional bedrooms plus a front bonus room provide flexible space for family or guests, while keeping the primary retreat private and quiet. The basement includes a separate entrance, allowing for future two-bedroom suite development. All Pictures may not be exact representations of the home, to be used for reference purposes only. Errors and omissions excluded. Prices, plans, and specifications subject to change without notice. All Edgewater homes are covered under the Saskatchewan New Home Warranty program. PST & GST included with rebate to builder. (id:51699)
102 & 104 Eagle Point Drive
Northern Admin District, Saskatchewan
Indulge in the enchanting beauty of the boreal forest as you contemplate building your dream home on this exceptional double lot, elegantly positioned alongside the 5th hole green of the prestigious Eagle Point Golf Course. Spanning a combined total of 0.29 acres of land with an impressive 73.25' frontage directly against the green, this property offers captivating views of the lush greenery, wildlife and the opportunity to create a residence straight out of a design magazine. Embrace the convenience of being mere steps away from Eagle Point Marina, granting you effortless access to the picturesque waters of Lac La Ronge. Immerse yourself in luxury and tranquility with this unparalleled opportunity to own a truly remarkable piece of land that promises a lifestyle of opulence and endless possibilities. (id:51699)
Hanson Acreage
Stoughton, Saskatchewan
This property presents a fantastic opportunity for anyone looking for a personal home and a place to run their private business out of. This unique property features a gorgeous custom owners residence, plus a 40' x 80' shop, and a four suite revenue property, making it a great for anyone in the Oilfield business. The main home is nothing like you ever seen in a manufactured home, it is custom from floor to ceiling and boasts 1672 sq ft. The main living area features a custom kitchen with high end appliances, gorgeous cabinets and quartz countertops. The living room is spacious , cozy, and flooded with natural light. There is also access to the deck and the fenced backyard right of the dining room. Down the hall you'll find the amazing master suite with a large custom 5-piece En-suite with heated floors, and a large walk-in closet. At the other end of the home, you'll find two more bedrooms, and large laundry room, lots of storage, and access to the adjoined office area. The second home on this property containing four suites, each with their own bathroom, and a common kitchen and living room area. It is a great setup to house employees or to use as a revenue property for the bustling Oilfield in the area. Completing the property is the 40'x80' shop that has two overhead furnaces , 14' doors, floor drains, and plenty of work space. This amazing property has a lot to offer, and it all sits on 6.22 acres , don't miss this opportunity to make this perfect setup your own. (id:51699)
Duck Lake Acreage Land
Duck Lake Rm No. 463, Saskatchewan
Behold a gorgeous setting to build your dream acreage on the prairies! Only 5 minutes from the highway 11, between Duck Lake and Rosthern. Enjoy over 10 acres of land, bushes, and a road leading to a ranch like setting. Outbuildings include a traditional style barn, an old quonset (not used), fences, and a dirt arena. The land is fully serviced, including a fully functional well, with the exception of a heat source. Make an offer on this excellent asset to invest, hold, or build your forever home! (id:51699)
961 Acres Farmland In Rm Morris
Morris Rm No. 312, Saskatchewan
Great opportunity to purchase 6 quarters farmland in RM of Morris. The all 6 quarters within one block. From ISC, there are 961 acres. From SAMA, the total assessed value is $1095000, the cultivated acres are 613. Total waste land is 347 acres. $182500 average assessment per 160 acres. $1780000 listing price. $1139.4 per title acre (ISC). $1786.3 per cultivated acre (SAMA). 1.62 times the 2025 assessed value. From SCIC, the soil classes of 4 quarters are J, and 2 quarters are H Some potential tenants would like to rent it for long term. This grain farmland is located 8 miles south of Young, SK. (id:51699)
410 Usherville Road
Preeceville Rm No. 334, Saskatchewan
A HUNTER'S PARADISE situated right on the edge of the Porcupine Provincial Forest in the Hamlet of Usherville, SK! Welcome to this immaculate FULLY FURNISHED 1220 sq ft mobile situated on two lots featuring 3 bedrooms, 1 bath, cozy wood burning fireplace, beautiful 10' x 22' front covered deck, new south-facing back patio, new above-floor waterlines, 4 pc bath, front load washer and dryer, electric water heater, propane furnace, electric heat, storage room and tin roofing. This amazing property boasts a 14' x 22' single detached garage, extra large wood shed, firepit, excellent drinking water, septic, four Coop rented 250 gallon propane tanks (full) $180/yr and an abundant grassed area for parking, entertaining, gardening, etc. Taxes are super affordable at $407.10/yr. The Town of Preeceville is located only 34 km south and the Town of Hudson Bay 83 km north. This is PRIME location for hunting, fishing, quadding and sledding (Route 66) - so please call and book a viewing today! (id:51699)
Lot 3 Thomas Drive
Cochin, Saskatchewan
Situated between the serene waters of Murray Lake and Jackfish Lake, this lake view lot presents a rare opportunity to own a piece of paradise in an up-and-coming lakeside community. With sweeping views and a stunning natural backdrop, it’s the perfect setting for your dream home or a peaceful retreat. Enjoy the best of outdoor living with nearby access to several scenic golf courses, the Murray Lake boat launch just minutes away, and a full-service provincial park within close proximity. Everyday conveniences such as groceries and fuel are easily accessible, and the city of North Battleford is only a 20-minute drive. For winter enthusiasts, the snowmobile trails are virtually at your doorstep, and there is ample opportunity for ice fishing. This desirable subdivision is uniquely bordered by both Municipal and Environmental Reserve land, offering exceptional privacy and panoramic scenery. Additional lots are also available within the subdivision—please contact your REALTOR® for more information. Buyer to pay applicable GST. (id:51699)
Lot 9 Kingsway Drive
Cochin, Saskatchewan
Situated between the serene waters of Murray Lake and Jackfish Lake, this lake view lot presents a rare opportunity to own a piece of paradise in an up-and-coming lakeside community. With sweeping views and a stunning natural backdrop, it’s the perfect setting for your dream home or a peaceful retreat. Enjoy the best of outdoor living with nearby access to several scenic golf courses, the Murray Lake boat launch just minutes away, and a full-service provincial park within close proximity. Everyday conveniences such as groceries and fuel are easily accessible, and the city of North Battleford is only a 20-minute drive. For winter enthusiasts, the snowmobile trails are virtually at your doorstep, and there is ample opportunity for ice fishing. This desirable subdivision is uniquely bordered by both Municipal and Environmental Reserve land, offering exceptional privacy and panoramic scenery. Additional lots are also available within the subdivision—please contact your REALTOR® for more information. Buyer to pay applicable GST. (id:51699)
Lot 2 Thomas Drive
Cochin, Saskatchewan
Situated between the serene waters of Murray Lake and Jackfish Lake, this lake view lot presents a rare opportunity to own a piece of paradise in an up-and-coming lakeside community. With sweeping views and a stunning natural backdrop, it’s the perfect setting for your dream home or a peaceful retreat. Enjoy the best of outdoor living with nearby access to several scenic golf courses, the Murray Lake boat launch just minutes away, and a full-service provincial park within close proximity. Everyday conveniences such as groceries and fuel are easily accessible, and the city of North Battleford is only a 20-minute drive. For winter enthusiasts, the snowmobile trails are virtually at your doorstep, and there is ample opportunity for ice fishing. This desirable subdivision is uniquely bordered by both Municipal and Environmental Reserve land, offering exceptional privacy and panoramic scenery. Additional lots are also available within the subdivision—please contact your REALTOR® for more information. Buyer to pay applicable GST. (id:51699)
Lot 11 Kingsway Drive
Cochin, Saskatchewan
Situated between the serene waters of Murray Lake and Jackfish Lake, this lake view lot presents a rare opportunity to own a piece of paradise in an up-and-coming lakeside community. With sweeping views and a stunning natural backdrop, it’s the perfect setting for your dream home or a peaceful retreat. Enjoy the best of outdoor living with nearby access to several scenic golf courses, the Murray Lake boat launch just minutes away, and a full-service provincial park within close proximity. Everyday conveniences such as groceries and fuel are easily accessible, and the city of North Battleford is only a 20-minute drive. For winter enthusiasts, the snowmobile trails are virtually at your doorstep, and there is ample opportunity for ice fishing. This desirable subdivision is uniquely bordered by both Municipal and Environmental Reserve land, offering exceptional privacy and panoramic scenery. Additional lots are also available within the subdivision—please contact your REALTOR® for more information. Buyer to pay applicable GST. (id:51699)
Lot 10 Kingsway Drive
Cochin, Saskatchewan
Situated between the serene waters of Murray Lake and Jackfish Lake, this lake view lot presents a rare opportunity to own a piece of paradise in an up-and-coming lakeside community. With sweeping views and a stunning natural backdrop, it’s the perfect setting for your dream home or a peaceful retreat. Enjoy the best of outdoor living with nearby access to several scenic golf courses, the Murray Lake boat launch just minutes away, and a full-service provincial park within close proximity. Everyday conveniences such as groceries and fuel are easily accessible, and the city of North Battleford is only a 20-minute drive. For winter enthusiasts, the snowmobile trails are virtually at your doorstep, and there is ample opportunity for ice fishing. This desirable subdivision is uniquely bordered by both Municipal and Environmental Reserve land, offering exceptional privacy and panoramic scenery. Additional lots are also available within the subdivision—please contact your REALTOR® for more information. Buyer to pay applicable GST. (id:51699)
Lot 12 Kingsway Drive
Cochin, Saskatchewan
Situated between the serene waters of Murray Lake and Jackfish Lake, this lake view lot presents a rare opportunity to own a piece of paradise in an up-and-coming lakeside community. With sweeping views and a stunning natural backdrop, it’s the perfect setting for your dream home or a peaceful retreat. Enjoy the best of outdoor living with nearby access to several scenic golf courses, the Murray Lake boat launch just minutes away, and a full-service provincial park within close proximity. Everyday conveniences such as groceries and fuel are easily accessible, and the city of North Battleford is only a 20-minute drive. For winter enthusiasts, the snowmobile trails are virtually at your doorstep, and there is ample opportunity for ice fishing. This desirable subdivision is uniquely bordered by both Municipal and Environmental Reserve land, offering exceptional privacy and panoramic scenery. Additional lots are also available within the subdivision—please contact your REALTOR® for more information. Buyer to pay applicable GST. (id:51699)
Lot 1 Thomas Drive
Cochin, Saskatchewan
Situated between the serene waters of Murray Lake and Jackfish Lake, this lake view lot presents a rare opportunity to own a piece of paradise in an up-and-coming lakeside community. With sweeping views and a stunning natural backdrop, it’s the perfect setting for your dream home or a peaceful retreat. Enjoy the best of outdoor living with nearby access to several scenic golf courses, the Murray Lake boat launch just minutes away, and a full-service provincial park within close proximity. Everyday conveniences such as groceries and fuel are easily accessible, and the city of North Battleford is only a 20-minute drive. For winter enthusiasts, the snowmobile trails are virtually at your doorstep, and there is ample opportunity for ice fishing. This desirable subdivision is uniquely bordered by both Municipal and Environmental Reserve land, offering exceptional privacy and panoramic scenery. Additional lots are also available within the subdivision—please contact your REALTOR® for more information. Buyer to pay applicable GST. (id:51699)
16 Poplar Crescent
Birch Hills, Saskatchewan
Build Your Dream Home in Birch Hills! Situated in one of Birch Hills’ most desirable neighborhoods, this 0.16-acre lot is priced to sell and ready for your vision. Whether you're looking to settle down or invest, this quiet town with a big heart offers the perfect backdrop for your next chapter. Enjoy the charm of small-town living with easy access to local amenities, schools, and parks—all while being just a short drive from Prince Albert. With ample space to design the home you’ve always wanted, this lot is a rare opportunity in this growing neighborhoud. Don’t miss your chance to secure a piece of Birch Hills—where neighbors become friends and every sunset feels like home. (id:51699)
18 Poplar Crescent
Birch Hills, Saskatchewan
Build Your Dream Home in Birch Hills! Situated in one of Birch Hills’ most desirable neighborhoods, this 0.16-acre lot is priced to sell and ready for your vision. Whether you're looking to settle down or invest, this quiet town with a big heart offers the perfect backdrop for your next chapter. Enjoy the charm of small-town living with easy access to local amenities, schools, and parks—all while being just a short drive from Prince Albert. With ample space to design the home you’ve always wanted, this lot is a rare opportunity in a growing community. Don’t miss your chance to secure a piece of Birch Hills—where neighbours become friends and every sunset feels like home. (id:51699)
106 Strange Street
Cut Knife, Saskatchewan
This well-kept 1973 family home offers 1,176 sq. ft. of comfortable living space with a total of 5 bedrooms and 2 bathrooms, making it an ideal choice for growing families. Step inside to find a functional layout with 3 bedrooms conveniently located on the main floor, along with a bright updated kitchen, cozy living areas, and main floor laundry for everyday ease. The basement is nearly finished, featuring 2 additional bedrooms, a 3-piece bathroom, and a spacious family room—perfect for kids, guests, or entertaining. Set on a corner lot, the property includes a single attached garage that is fully insulated with direct home access. Recent updates include shingles, kitchen, furnace, and some replaced windows, giving peace of mind for years to come. This home blends comfort, updates, and plenty of space both inside and out. Updates: Deck - 2019, Shingles - 2018, Hot water heater - 2024. (id:51699)
20 Poplar Crescent
Birch Hills, Saskatchewan
Build Your Dream Home in Birch Hills! Situated in one of Birch Hills’ most desirable neighborhoods, this 0.16-acre lot is priced to sell and ready for your vision. Whether you're looking to settle down or invest, this quiet town with a big heart offers the perfect backdrop for your next chapter. Enjoy the charm of small-town living with easy access to local amenities, schools, and parks—all while being just a short drive from Prince Albert. With ample space to design the home you’ve always wanted, this lot is a rare opportunity in a growing community. Don’t miss your chance to secure a piece of Birch Hills—where neighbors become friends and every sunset feels like home. (id:51699)
Warman North Development Land Parcel A
Warman, Saskatchewan
33.15 acres to go with adjoining listing that has 33.48 acres for a total of 66.63 acres of annexed land to the city of Warman. Great investment property! 33.15 acres to be sold with adjoining parcel that has 33.48 acres for a total of 66.63 acres that is already annexed to the city of Warman! This land has the potential of having over 200 city lots once developed. Great opportunity to invest in one Saskatchewan's fastest growing cities. Warman is a short 24km commute out of Saskatoon. Call today for more details. (id:51699)
608 Walsh Avenue
Oxbow, Saskatchewan
This two storey three bedroom/two bathroom home is situated on two mature lots and is a must see. Enjoy the character of days gone by with all of the modern updates. The amazing open concept kitchen is complete with an eat at stonework island, stainless steel appliances, quiet close cabinetry, and walk in pantry. The dining room has all weather patio doors that open up to the new deck and partially fenced private back yard. The main floor has all weather windows 2015, plumbing and electrical 2015, hot water tank 2015, boiler and radiators 2015, flooring throughout 2015, lighting 2015, shingles 2015. Spray foam insulation 2014 and attic insulation 2015. Both bathrooms renovated 2015. New thermostate 2024. Radial air conditioner. Southeast side of shingles repaired 2025. Architectural plans for the addition on the neighboring lot can be included. This is an amazing home that is move in ready. (id:51699)
1101 Division Street
Vanguard, Saskatchewan
Situated on a corner lot, this 3 bedroom/2 bathroom home is the perfect fit for a growing family or a comfortable retirement lifestyle. The main floor offers 2 bedrooms, a 4-piece bath, with the convenience of a main floor laundry room. The large living room and kitchen/dining area, flow seamlessly ,creating a warm space for gatherings. The basement offers even more space with a large family room, a third bedroom, a 3 piece bath, and a spacious utility room. This home also has the bonus of a large yard and a 2 car garage for extra parking and storage. Vanguard has a K-12 school, Co-op grocery & gas station, swimming pool, skating rink, and community center. Call today today to book your personal showing. (id:51699)
116 2nd Avenue
Meacham, Saskatchewan
Affordable living in the quiet community of Meacham! This charming 1 ½ storey home offers 1,080 sq ft with 3 bedrooms plus a den and 3 bathrooms. The main floor features a spacious primary bedroom with hardwood floors, convenient laundry, and two bathrooms for added comfort. Enjoy the bright and open living room complete with a cozy gas fireplace, perfect for family gatherings. The kitchen comes with all appliances included, and upstairs you’ll find two additional bedrooms, a den, and another bathroom. Outside, the large partially fenced yard provides plenty of space for kids, pets, or gardening. Meacham is located just south of Highways 5 & 2—only 45 minutes from Saskatoon—offering a safe, family-friendly community with school bus service to Viscount, nearby lakes and potash mines, and the benefit of clean reverse osmosis water. (id:51699)
Warman North Development Land Parcel B
Warman, Saskatchewan
33.48 acres to be sold with adjoining parcel that has 33.15 acres for a total of 66.63 acres that is already annexed to the city of Warman! Great investment property! 33.48 acres to be sold with adjoining parcel that has 33.15 acres for a total of 66.63 acres that is already annexed to the city of Warman! This land has the potential of having over 200 city lots once developed. Great opportunity to invest in one Saskatchewan's fastest growing cities. Warman is a short 24km commute out of Saskatoon. Call today for more details. (id:51699)
804 Park Drive
Good Lake Rm No. 274, Saskatchewan
Dreaming of lake living? 803 & 804 Park Drive are located at Burgis Beach on Good Spirit Lake and are ready to make your dreams a reality. Each lot is measured at 49ft x 114ft, and both feature Canora water. A great opportunity to snag both lots together to start enjoying your summers on the boat, and winters on snowmobiles. Burgis Beach is 15 mins from Canora, and 25 mins from Yorkton. (id:51699)

