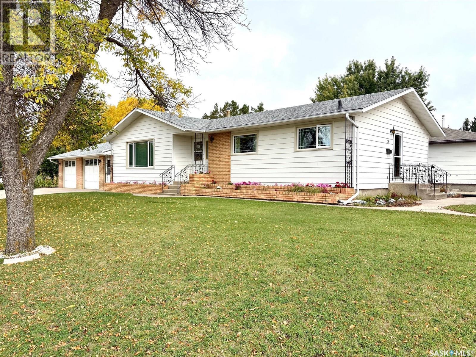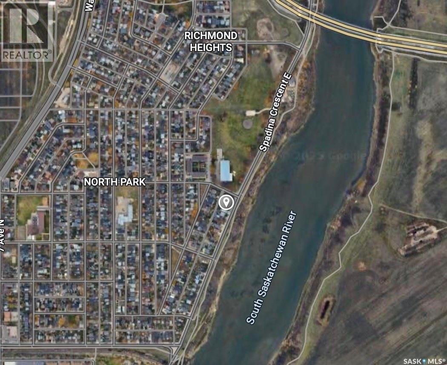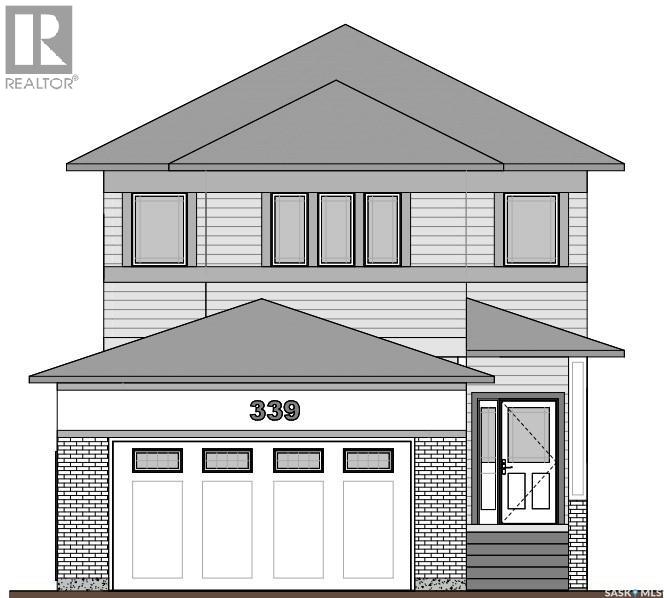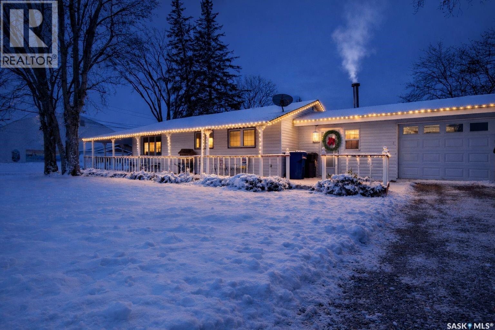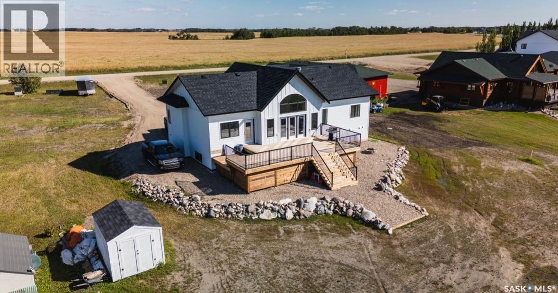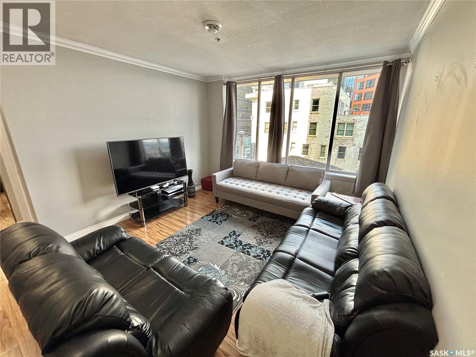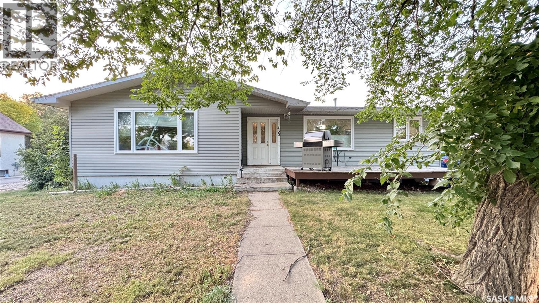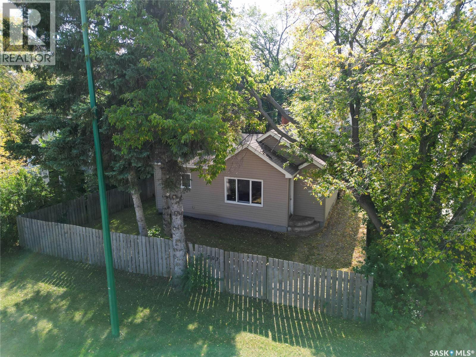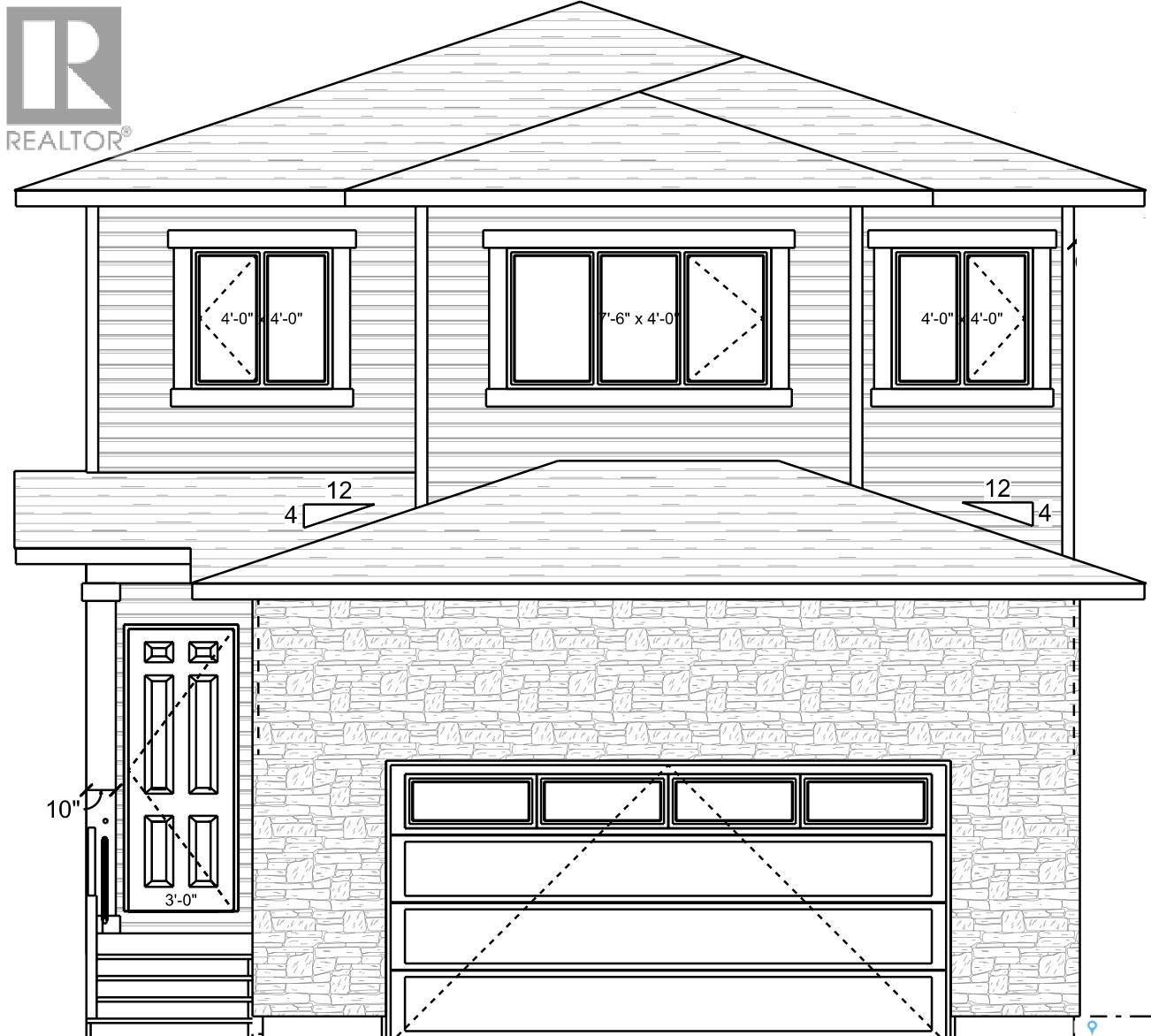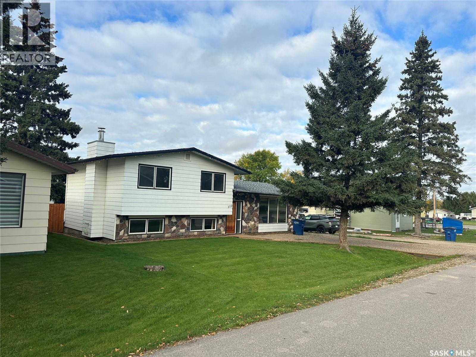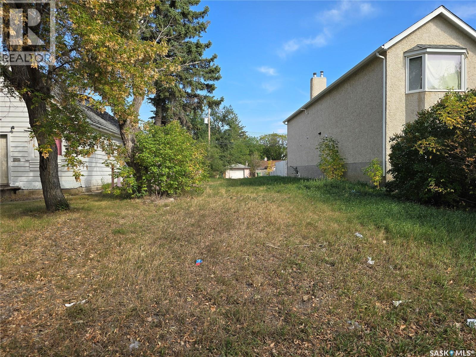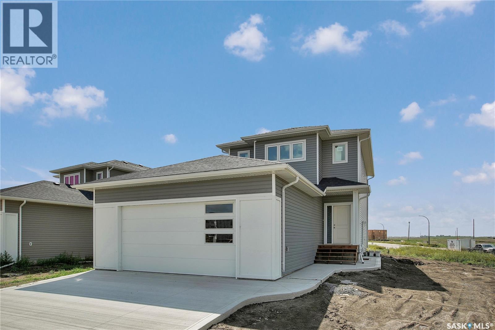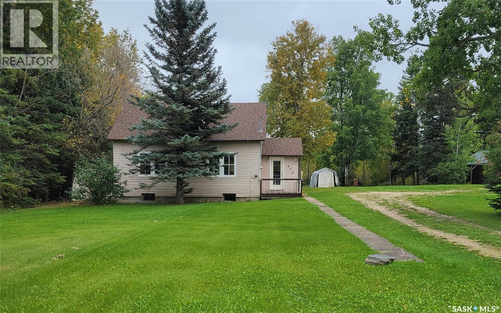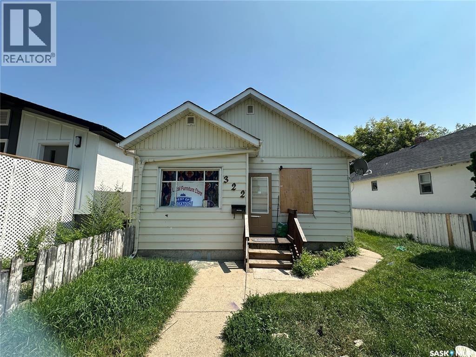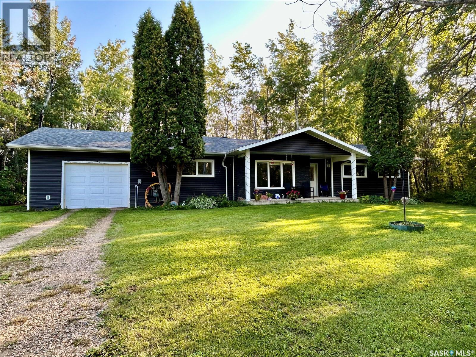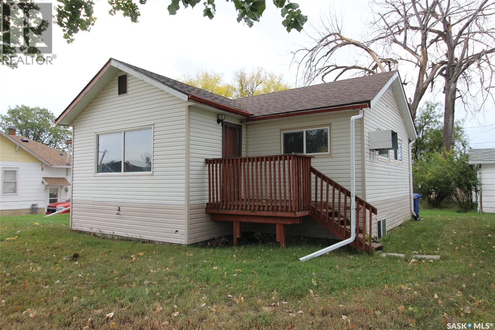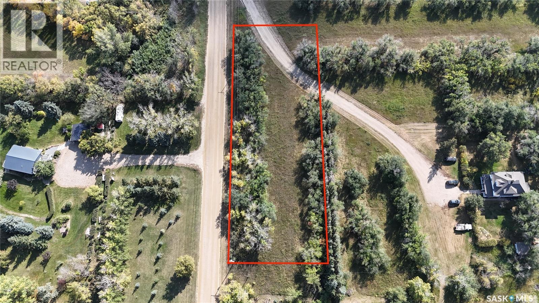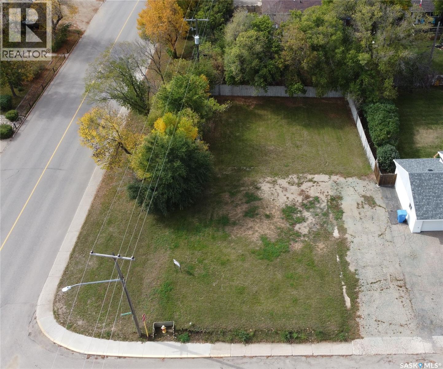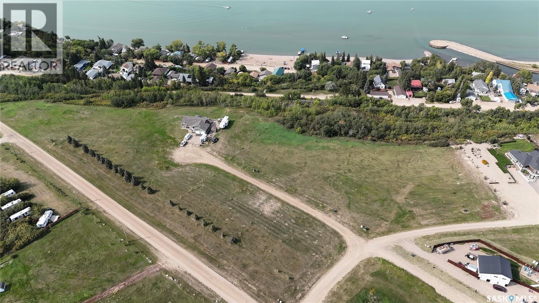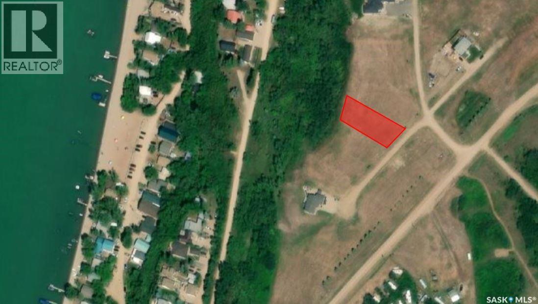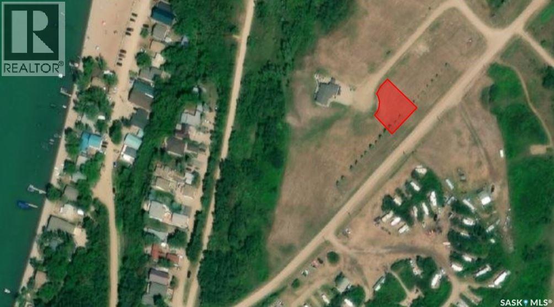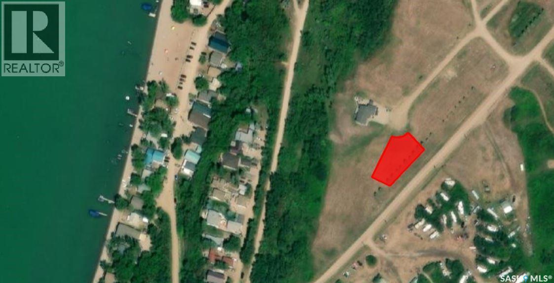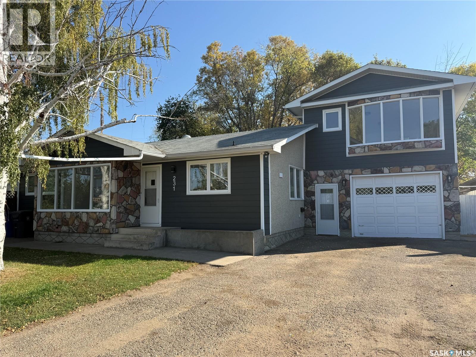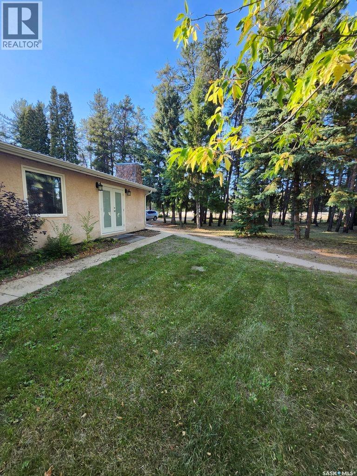38 Rosefield Drive
Yorkton, Saskatchewan
Set in one of Yorkton’s most desirable southwest neighbourhoods, this executive 1380 sqft residence combines timeless craftsmanship with refined comfort. Perfectly positioned for both convenience and leisure, the property is just minutes from parks, schools, the hospital and pharmacy while offering effortless access to the city’s main routes. For the discerning buyer, its proximity to Yorkton’s premier golf courses makes this an unparalleled lifestyle choice. Inside, sophistication meets function. The home showcases custom oak cabinetry in a chef inspired kitchen, an elegant dining area, and a grand living room ideal for entertaining. The main floor is home to three generous bedrooms, including a primary retreat with ensuite, and a versatile flex room suited for a private office or creative studio. The lower level extends the living space with a spacious family room and adjoining lounge area, a dedicated workshop/furnace room, laundry, and a cold storage room ensuring every need is met with ease. A breezeway seamlessly links the residence to a 25x25 FT double garage, offering both convenience and prestige. Outdoors, the property spans an impressive 60 x 160 FT lot, designed for both beauty and productivity. Impeccably landscaped flower beds highlight lilies, ladyslippers, and peonies, while the west garden and fruit trees plums, crab apples, raspberries, and chokecherries offer a rare combination of elegance and abundance. A triple concrete driveway with RV parking completes the estate like setting. Recent enhancements, including triple-pane windows, 25 year shingles, and premium vinyl siding, ensure peace of mind and enduring value. With its striking curb appeal, generous proportions, and coveted location near golf, leisure, and city conveniences, 38 Rosefield Drive is more than a home, it is a statement of lifestyle, comfort, and prestige. Call today for your private viewing! (id:51699)
1551 Spadina Crescent E
Saskatoon, Saskatchewan
Build Your Dream Home in a Stunning River Location! Incredible opportunity to own a 25' x 150' lot directly across from the picturesque Meewasin Trail and South Saskatchewan River. Wake up to breathtaking river views and enjoy immediate access to walking and biking paths, year-round natural beauty, and a peaceful, active lifestyle right outside your front door. This lot is ideally situated with a southeast-facing front exposure and just steps from Archibald Park. The extra-deep lot allows for a larger footprint without sacrificing backyard space—perfect for families or anyone looking to build with flexibility. Live minutes from downtown, the University of Saskatchewan, the upcoming Polytech campus, and other major amenities—while still enjoying riverside living with a view that inspires you. Don’t miss this rare opportunity—call today for more information! (id:51699)
339 Taskamanwa Street
Saskatoon, Saskatchewan
This home in Brighton, currently under construction, offers 2,045 sq. ft. of modern living in one of Saskatoon’s fastest-growing neighbourhoods. Surrounded by shopping, gyms, theatres, clinics, parks, and more, it combines convenience with comfort. Built by SK Homes, this property offers quality construction with thoughtful finishes throughout. The main floor features a guest bedroom and a 4-piece bathroom, along with an open-concept kitchen, dining, and family area. A feature wall with an electric fireplace anchors the living space, while large windows bring in plenty of natural light. The kitchen is finished with soft-close cabinetry and quartz countertops that flow throughout the entire home. From the dining area, step outside to the 12' x 10' deck, perfect for outdoor living. Upstairs, a bright second living space complements two bedrooms, an office, a shared 4-piece bathroom, and a convenient side-by-side laundry area. The master suite is spacious, complete with a walk-in closet and a 5-piece ensuite bathroom. The house also comes with an oversized two-car garage, which adds extra storage and functionality. A double concrete driveway, sidewalks to the suite entrance, and front landscaping are also included. This home includes a $6,000 appliance credit, allowing buyers to select appliances that fit their style. The basement will be insulated with pony walls, with a FUTURE DEVELOPMENT OPTION that includes a recreation room for the main side and a two-bedroom legal suite. By purchasing early, buyers have the opportunity to personalize the home with customizations such as paint, floor or carpet colours, cabinetry styles, countertop designs, and exterior finishes—making this home truly their own. (id:51699)
119 Raikes Street
Churchbridge, Saskatchewan
Situated directly across the street from the daycare, K-12 school, and arena, and just steps away from the community pool, this property is perfectly positioned for family living and convenience. This 2 bedroom, 1 bathroom home is wheelchair-friendly and offers an attached insulated one-car garage with direct entry. Inside, the bright kitchen boasts an abundance of counter and cupboard space, while the layout features main floor laundry for easy living. The cozy wood stove adds warmth and charm, and the updated 200-amp electrical panel provides peace of mind. Though the basement is for storage only, it’s a practical bonus for seasonal items and extras. Step outside to discover a fully fenced backyard—a private retreat complete with a hot tub to unwind in at the end of the day. You will love the spacious partial wrap-around deck, providing the perfect spot to enjoy both morning sunrises and evening shade. This property combines everyday function with unbeatable location, making it a fantastic opportunity for its next owners. (id:51699)
45 Pape Drive
Humboldt Rm No. 370, Saskatchewan
Welcome to 45 Pape Drive, a rare opportunity to own one of the largest and most desirable lakefront properties at Humboldt Lake. Situated on a sprawling .57-acre lot, this custom-built 3-bedroom, 2-bathroom home offers 1604 sq. ft. of thoughtfully designed living space with soaring vaulted ceilings, sun-filled windows, and sweeping lake views. The chef-inspired kitchen showcases quartz countertops, white oak cabinetry, a built-in coffee bar, and a professional 6-burner Forno gas stove, perfect for entertaining. The primary suite is a true retreat with a spa-like ensuite featuring a custom black-tinted glass shower, soaker tub, dual vanities, walk-in closet, and a garden door leading to the expansive back deck with built-in hot tub area (hot tub not included) overlooking the water. Additional features include LP SmartSide siding for durability and curb appeal, a spacious mudroom/laundry with extensive cabinetry and sink, high-efficiency mechanical systems, Google thermostat, and wired surround sound. An unfinished basement provides endless potential for future development. Outdoor living is elevated with a massive 32’ x 37’ garage (under construction) and a sprawling 33’ x 18’ deck designed to take in the views. Peace of mind comes with Travelers New Home Warranty. Whether you’re hosting gatherings or enjoying quiet evenings by the gas fireplace, this one-of-a-kind property offers the perfect balance of modern luxury, efficiency, and lakeside serenity—all just minutes from Humboldt. (id:51699)
503 1867 Hamilton Street
Regina, Saskatchewan
Welcome to unit #503 at The Hamilton! This beautifully updated 2 bed 2 bath condo is a fantastic opportunity for someone looking to live close to the action. Walking distance to everything Regina’s downtown has to offer, including plenty of restaurants, shopping, businesses, and office buildings. As you enter the unit, you are greeted by a bright, open concept kitchen and living room with huge windows providing tons of natural light throughout the condo! In-suite laundry along with 2 bedrooms, including a large primary bedroom with a walk-in closet, and a 4-piece ensuite cap off this fantastic condo! Outside of your unit, you’ll find a communal rooftop patio with hot tubs and gazebos, a large communal amenities room, gym facilities, and heated parkade parking! All part of what makes this condo such a great opportunity to call home! Call to book your private showing today! (id:51699)
433 Garfield Street
Davidson, Saskatchewan
433 GARFIELD ST DAVIDSON, SK Updated 1,380 sq ft family home in Davidson! Built in 1966, this 4 bed, 3 bath home sits on a 75 × 132 ft fenced lot with back deck access from the den. Features 2 main-floor bedrooms plus a den (easily a 3rd bedroom), 2 basement bedrooms, bright kitchen with stainless appliances, spacious living/dining, main-floor laundry with 2-pc guest bath, and key updates in the last 15 years including windows, furnace, shingles, and water heater. Great location with easy commute to Saskatoon or Regina! (id:51699)
707 5th Street E
Prince Albert, Saskatchewan
Looking for a starter home in a quiet neighborhood but also want enough shop space for taking on projects? Check out 707 5th Street East! This 2 bed 1 bath home has tons of value and features a large 20' x 38' shop that was built in 2018 at the back of the property perfect for those who enjoy staying busy with a project. The property is fully fenced with many trees to provide privacy and seclusion. The kitchen and living space is open concept, making the home feel larger while also allowing separation. The rest of the home is complete with the 2 bedrooms, 4 piece bath, and basement with laundry, an updated furnace and water heater, as well as new electrical work that has recently been completed. Don't miss out on this lovely home, call your Realtor today! (id:51699)
715 Nazarali Lane
Saskatoon, Saskatchewan
Nestled in the booming Brighton community, this under-construction home offers 2,426 sqft of luxury living with 7 spacious bedrooms and 5 elegant bathrooms. Designed with both style and functionality in mind, the home features 3 kitchens, including a high-end spice kitchen with stainless steel appliances, perfect for culinary enthusiasts. The main floor boasts soaring 10-foot ceilings, complemented by premium light fixtures that elevate the space. Additional highlights include a finished deck for outdoor enjoyment, a heated garage for year-round comfort, and central A/C for those warm summer days. Located within walking distance to a beautiful park, this home offers the perfect blend of convenience and lifestyle. Exclusive design features are available only to bonafide buyers, ensuring a truly bespoke living experience. With top-notch craftsmanship and a prime location near schools, amenities, and green space, this home is the ideal place to settle into a vibrant, growing community. Buyers’ realtor to verify all measurements. Don’t miss the chance to make this masterpiece yours—contact us for more information or to schedule a viewing! (id:51699)
112 5th Avenue N
Big River, Saskatchewan
This 1240 sqft foot well built home is in a great area of Big River close to the parks, grocery, post office and schools. This home offers a wide open concept kitchen, dining and living room on the main floor, three bedrooms with lots of closet space and a 2 pc on suite off the master bedroom. The 3rd level offer lots of extra family room space as well as another 3pc bathroom and laundry room. There is a door that enters the back yard from the laundry room as well. Then the 4th level offers tons of more space, a large freezer, cold storage room and large utility room with amply amounts of storage space. The home has had the yard all landscaped as well as all new electrical work. The 24x26 insulated and heated garage offers lots of additional parking and work areas. Contact your agent today to come have a look. (id:51699)
691 Montague Street
Regina, Saskatchewan
Single vacant lot for sale. Various building options available to new owner. Call or text for details (id:51699)
423 Stromberg Crescent
Saskatoon, Saskatchewan
Discover modern living in Saskatoon’s vibrant Kensington community with this brand-new 1,756 sq. ft. two-storey by Abi Homes. Designed for style and function, it features a bright foyer with oversized windows, a spacious open-concept living and dining area, and a chef-inspired kitchen. Upstairs offers three bedrooms, including a primary suite with two walk-in closets and a spa-like ensuite, plus a bonus room and office. The basement features a separate side entry, offering potential for a legal two-bedroom suite plus an extra bedroom and bathroom for the main residence. Built for comfort and efficiency, it includes triple-pane windows, high-grade insulation, radon mitigation, and a 95% high-efficiency furnace with HRV. An oversized garage and large backyard provide plenty of space for vehicles, storage, and outdoor living. Complete with a sleek modern exterior, this home will be move-in ready in a family-friendly neighbourhood close to parks, schools, and amenities. Early 2026 completion with a New Home Warranty. Developed with pride in quality and service by Abi Homes, a boutique luxury builder with over 15 years experience. (id:51699)
404 Usherville Road
Preeceville Rm No. 334, Saskatchewan
Welcome to Usherville! This charming hamlet is just 34 km from Preeceville and close to the beautiful Porcupine Forest. Sitting on a spacious lot that backs onto natural bush, this 2-storey home offers privacy and character in a peaceful setting. Step through the porch and into the kitchen, where you’ll also find a convenient 2-piece bath. The large living room features a lovely focal wall and connects to a cozy bedroom. Upstairs was recently remodeled in 2024 with fresh ceilings, new wiring and lighting, updated insulation, laminate flooring, and a fully renovated 4-piece bathroom. Practical features include propane heating (last filled August 2024 for $800, which lasted the year), a reliable well water supply, and a private septic system. Whether you’re a hunter, an outdoor enthusiast, or simply someone looking for a quiet retreat close to nature, this property could be the perfect fit! (id:51699)
322 H Avenue S
Saskatoon, Saskatchewan
Affordable and well-maintained property with strong rental appeal. Solid construction, upgraded windows, and a central location make this a smart cash flow opportunity. Ideal for investors seeking an easy-to-manage home with reliable tenant who wants to continue renting. With its oversized lot, there’s room to expand or build an additional home, making it a rare opportunity near downtown, schools, and the river. (id:51699)
Cragg Home Quarter
Arborfield Rm No. 456, Saskatchewan
Welcome to the Cragg property — a rare and beautifully maintained country oasis offering privacy, space, and endless potential. Set on a full quarter section with 90 cultivated acres, plus bush and pasture land, this spacious 2000+ sq ft home features a well-designed, single-level layout with an open-concept kitchen, dining, and living area that opens onto a peaceful back patio. With 4 generous bedrooms, 2 bathrooms (including a 5-piece main bath), a dedicated office, and a large mudroom/laundry/bathroom combo off the heated attached garage, this home is perfect for family living or hosting guests. Recent upgrades include new shingles, siding, windows, doors, flooring, paint, and appliances. The mature treed yard offers tranquility, shelter, and privacy, complete with multiple outbuildings which include workshops, quonsets, sheds, and an older barn. There are established flower and vegetable gardens. Ideally located between Arborfield and Carrot River, just minutes from the treeline, this one-of-a-kind property is ideal for outdoor enthusiasts, hobby farmers, or those seeking a quiet, wildlife-rich retreat. (id:51699)
138 Redcoat Drive
Eastend, Saskatchewan
Right on the way into Eastend, SK this beauty is the best bang for your buck! This raised bungalow was set up on a large 50'x120' lot. A three bedroom bungalow, with an un-traditional layout, this home is ready for your family. Through the front door you enter into a large living room with great natural light. The kitchen is a dine-in style with a large bank of cabinets and sunny views. Each of the three bedrooms have loads of closet space and the main floor bath has a deep soaker tub with a ceramic tile surround. The lower level is framed up with bedroom and 2pc bath. The Seller has worked hard to update all the windows to newer PVC style, added an updated electrical pane, pex plumbing, and an EE furnace. Lots of the heavy lifting has been done with drywall hung so the finishing will be quick and easy. The owner has just updated the shingles in July of 2024. Get the space and updates you are looking for at the price you want! (id:51699)
17-30 Mckenzie Street N
Outlook, Saskatchewan
17–30 McKenzie St N, Outlook, SK OUTLOOK, SK real estate/development land opportunity offers fourteen (14) titled lots within town limits, each 25'×120' for a combined 350'×120' (˜ 0.96 acres) in a treed, acreage-style setting near LCBI and the South Saskatchewan River. Municipal water & sewer are not currently available; consult SK Public Health for onsite sewage options (single-compartment or two-compartment with pump-out/field). Water may require a cistern or private well (buyer to verify); future servicing may be possible as the town expands northward. Permitted uses include community gardens, farm stands, home-based business (Type 1), municipal facilities, parks & playgrounds, public schools, public works, and single-detached dwellings. Discretionary uses (by approval) include adult day care (Types 1 & 2), bed & breakfast homes, community centres, convenience stores, daycare centres & preschools, home-based business (Type 2), large accessory buildings, and personal care homes (Types 1 & 2). Consult the Town of Outlook for definitions, requirements, and approvals. (id:51699)
1011 Hillcrest Drive
Estevan, Saskatchewan
Fantastic opportunity to build your dream home in one of Estevan’s most desirable neighbourhoods! Located on Hillcrest Drive, this family-friendly area is close to schools, walking paths, parks, and shopping. This serviced lot offers approximately 70 feet of frontage and 7,405 sq. ft. (0.17 acres) of space — the perfect canvas for your new build. Talk to your favourite builder and start planning your future in the Pleasantdale area of Estevan! (id:51699)
Lakeridge Estates
Cochin, Saskatchewan
Discover a rare opportunity to own property with breathtaking views overlooking Jackfish Lake! This full parcel purchase offers 15 lots, each serviced with power, gas, and water. Average lot length is 45.684 metres, with building restrictions in place including a 40-foot setback from the rear of the lots. Whether you’re looking to build your everyday home or a summer getaway, this location is ideal. Just a short 20-minute commute to the Battlefords and less than an hour to the ski resort, you can enjoy year-round convenience and recreation. Situated in the Hunts Cove division, residents benefit from access to a secluded beach, while being only minutes from the Cochin's public main beach, tennis courts, playgrounds, ice cream shop, and convenience store/gas station. Individual lots are also available for purchase. Don’t miss this chance to build your dream at the lake—call today for more details! (id:51699)
100 Carter Crescent
Cochin, Saskatchewan
Here’s your chance to own a piece of lake life! This individual lot offers beautiful views overlooking Jackfish Lake, complete with power, gas, and water services already brought to the property. Whether you’re planning your everyday residence or a seasonal getaway, this location has it all—just 20 minutes to the Battlefords and under an hour to the ski resort for winter fun. Located in the Hunts Cove division, you’ll enjoy access to a secluded beach, while being only minutes away from the Cochin's public beach, tennis courts, playgrounds, ice cream shop, and convenience store/gas station. There are a total of 16 lots available, so don’t wait—secure yours today! Call for more details. (id:51699)
111 Carter Crescent
Cochin, Saskatchewan
Here’s your chance to own a piece of lake life! This individual lot offers beautiful views overlooking Jackfish Lake, complete with power, gas, and water services already brought to the property. Whether you’re planning your everyday residence or a seasonal getaway, this location has it all—just 20 minutes to the Battlefords and under an hour to the ski resort for winter fun. Located in the Hunts Cove division, you’ll enjoy access to a secluded beach, while being only minutes away from the Cochin's public beach, tennis courts, playgrounds, ice cream shop, and convenience store/gas station. There are a total of 16 lots available, so don’t wait—secure yours today! Call for more details. (id:51699)
112 Carter Crescent
Cochin, Saskatchewan
Here’s your chance to own a piece of lake life! This individual lot offers beautiful views overlooking Jackfish Lake, complete with power, gas, and water services already brought to the property. Whether you’re planning your everyday residence or a seasonal getaway, this location has it all—just 20 minutes to the Battlefords and under an hour to the ski resort for winter fun. Located in the Hunts Cove division, you’ll enjoy access to a secluded beach, while being only minutes away from the Cochin's public beach, tennis courts, playgrounds, ice cream shop, and convenience store/gas station. There are a total of 16 lots available, so don’t wait—secure yours today! Call for more details. (id:51699)
231 29th Street
Battleford, Saskatchewan
Great Battleford Location – Updated Single Family Home with Bonus Room! Welcome to this single family home in a desirable Battleford location, offering comfort, functionality, and recent updates throughout. Featuring an attached garage with direct entry, this home has been thoughtfully refreshed with new flooring, countertops, paint, and more. The spacious main floor is complemented by a huge bonus room above the garage, perfect for a playroom, gym, or extra living space. Outside, you’ll enjoy a large fenced yard – ideal for kids, pets, and entertaining. Appliances are included, making this home move-in ready. Don’t miss your chance to own this fantastic property in a sought-after neighborhood! Vacant and available for immediate possession. (id:51699)
474 Pine Drive
Buckland Rm No. 491, Saskatchewan
Quaint acreage home just minutes from the city—a peaceful retreat that is move-in ready and available for quick possession! Enjoy delightful evenings on the back deck, sheltered within a screened gazebo. The double heated garage and secluded yard offer plenty of room for leisure, hobbies, and family fun. This 4-bedroom, 2-bathroom bungalow has undergone recent, stylish renovations including new floors and baseboards, enhanced by an eye-catching barn board feature wall and newly redone kitchen cabinets. A few steps down to the den/games room, complete with a natural gas fireplace, provides extra space for entertainment or a peaceful area for relaxation. The basement design includes a cozy living room, 2 rooms, both used as bedrooms as there is a unique, connected walk through closet. There is also a large, modernized bathroom with walk-in shower accessible from the bedroom and hallway and you will have peace of mind with the newly upgraded septic system. Most of the windows have been replaced (2021&2022), walk-in spa tub (2021) in main bathroom and new gazebo (2022). New furnace January 2026. (id:51699)

