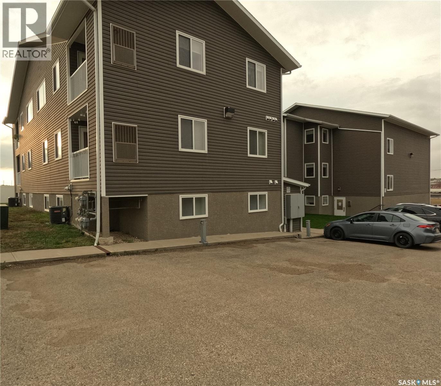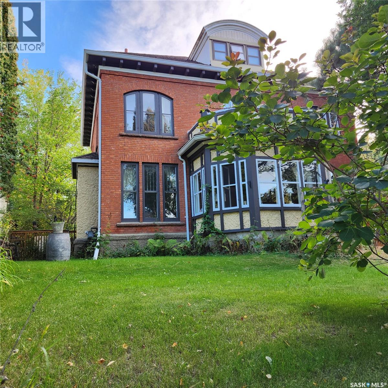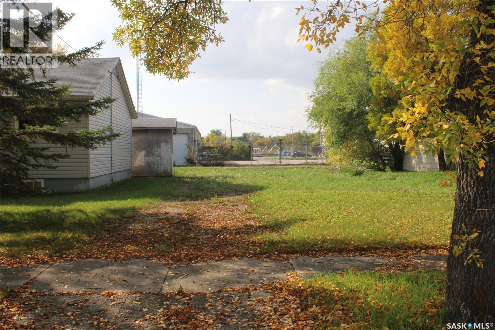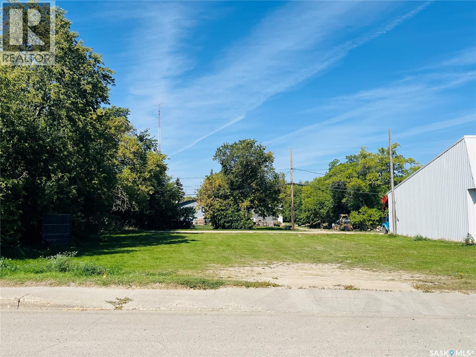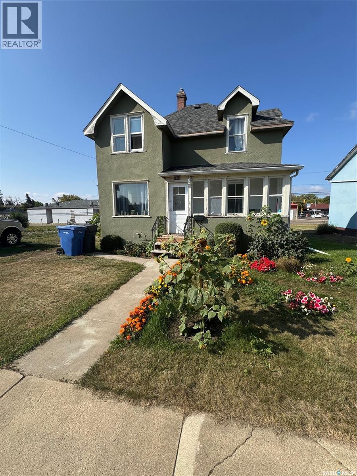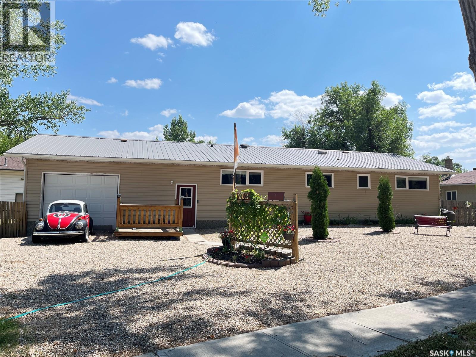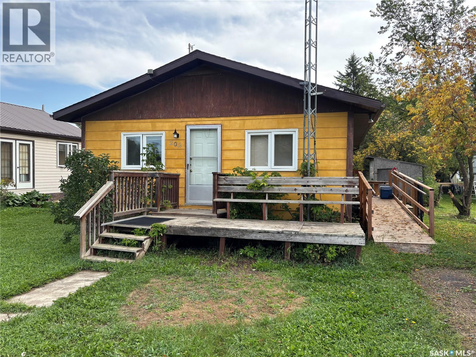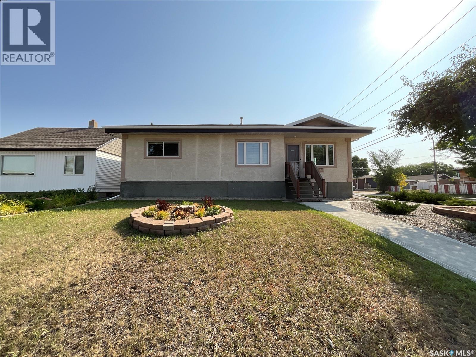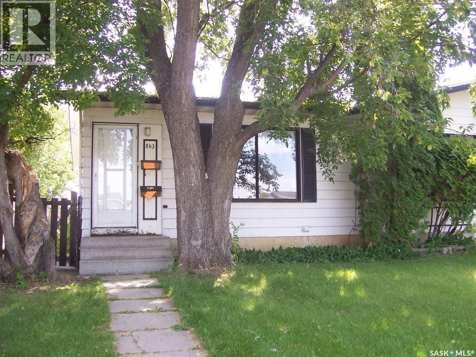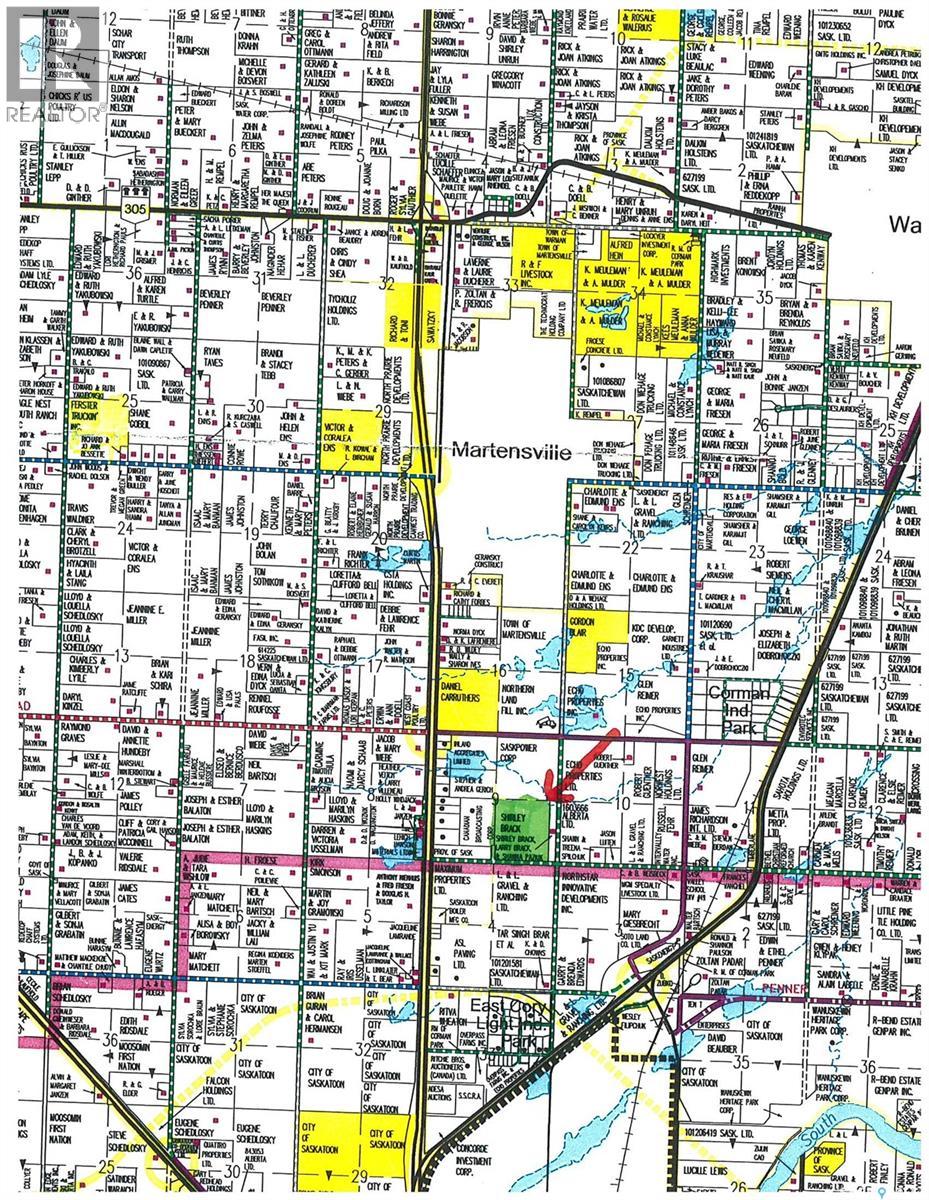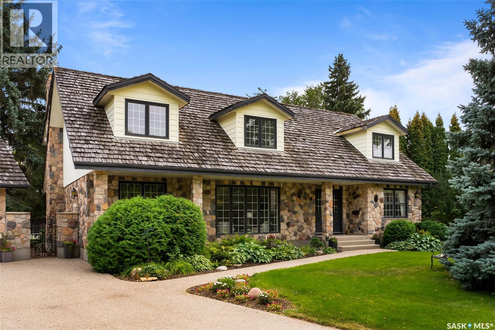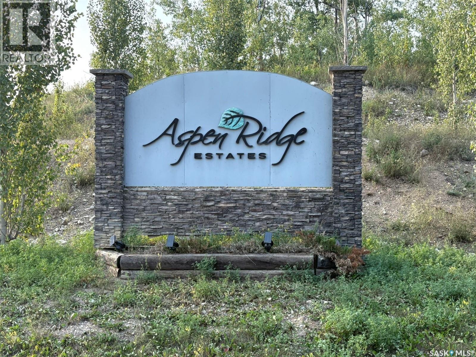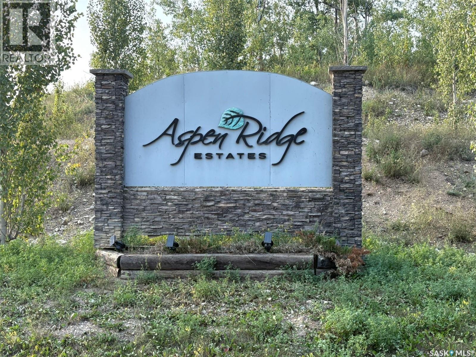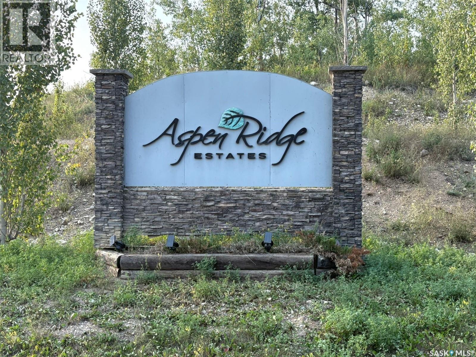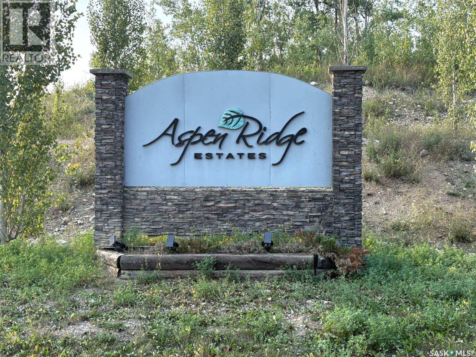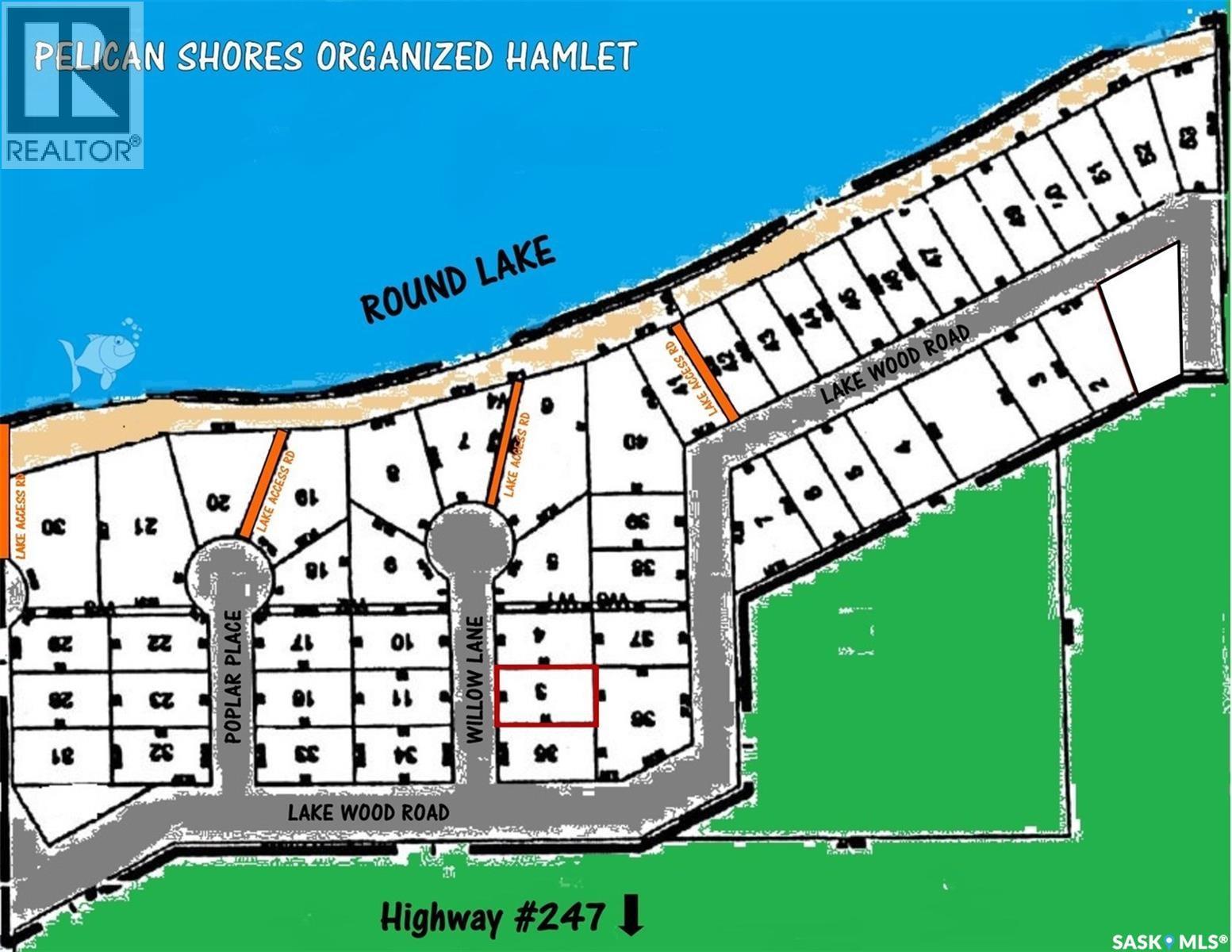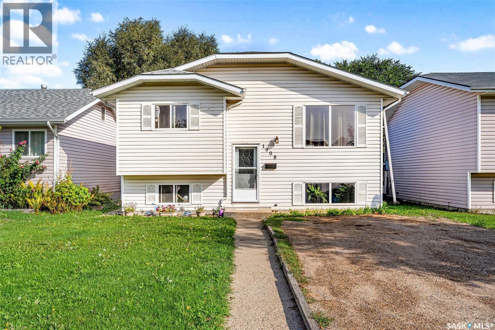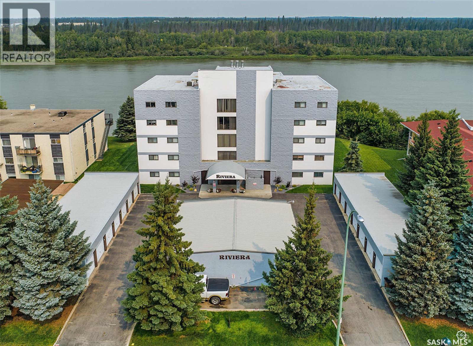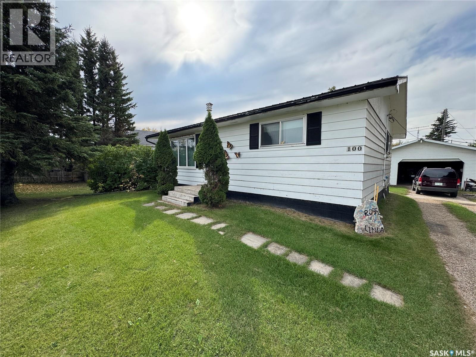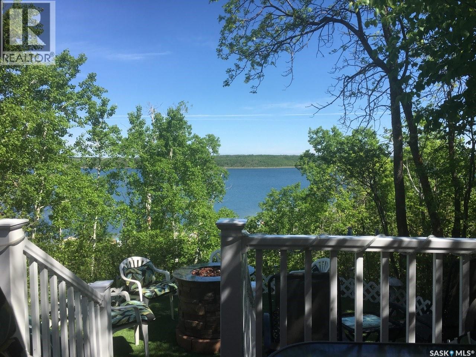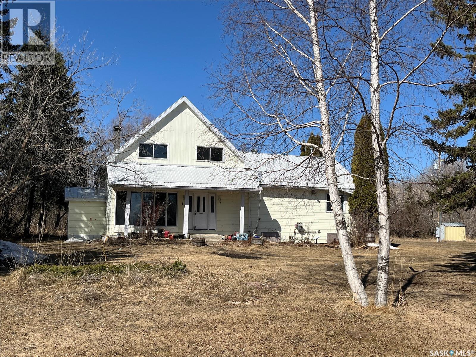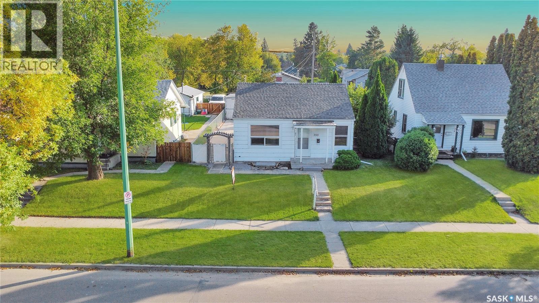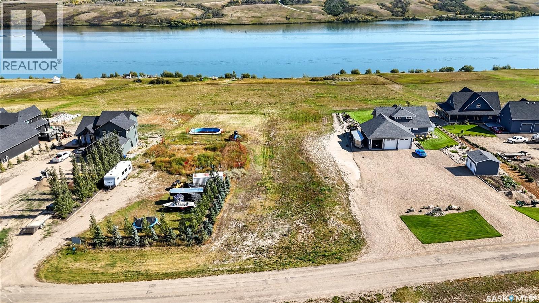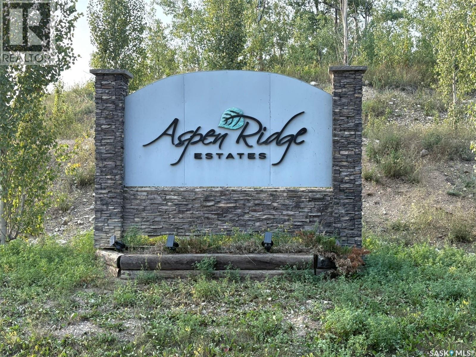101 221 Main Street S
Moose Jaw, Saskatchewan
Stylish, Move-In Ready, Modern condo featuring a bright open-concept design that’s both functional and inviting. The contemporary kitchen boasts a large island with breakfast bar — perfect for cooking, entertaining, or enjoying a quick meal. All appliances are included for your convenience! Just off the kitchen, a private balcony offers the ideal spot to relax and enjoy your morning coffee. The sun-soaked living room is filled with natural southern light, creating a warm and cheerful atmosphere. This home includes two spacious bedrooms with newer carpet, plus a versatile bonus room with elegant glass French doors — ideal as a home office, den, or dining space. A full bathroom and convenient in-suite stackable laundry add to the comfort. Located near Wakamow trails for scenic nature walks, just 4 minutes to the base and 2 minutes to downtown. Your designated, electrified parking stall is right outside the secure front entrance. Enjoy a truly carefree lifestyle — perfect for first-time buyers, retirees, or anyone seeking a pet-friendly, low-maintenance home. (id:51699)
313 19th Street W
Prince Albert, Saskatchewan
Majestic brick character home in a great West Hill location half a block from the Diefenbaker museum home. Step into timeless elegance with this stately historic manor home sitting on a rare 100 x 132 ft lot. Blending historic charm with modern comforts, this 2648 sq ft home offers soaring 9ft ceilings, intricate woodwork, stained glass windows, hardwood floors, 2 fireplaces, 7 bedrooms and 4 bathrooms. Huge kitchen with abundant cabinetry, main floor laundry, and 4 well appointed bathrooms, at least one per floor. The traditional main floor features a stately living, dining room & den areas with pocket doors for separation, entered via a front porch or rear den/sunroom (used as the owner's suite in the past). The second floor now has five bedrooms and, the largest of which has a fireplace and sitting area, and there's a 2nd level sun deck. The unique third level has a large family room/ bedroom, and 4-piece bath. The recently redeveloped basement features 2 x 2 granite flooring throughout with a 5 piece bathroom, spacious rec room, and bedroom. Outside is a beautifully landscaped, private yard full of mature trees, perennial flowers, a spacious gazebo, deck and patio areas. Detached garage 24 x24 and asphalt driveway for ample parking. This historic treasure must be seen to be appreciated. It is turnkey ready for a new family or to be shared with others as a Bed & Breakfast. (id:51699)
258 Betts Avenue
Yorkton, Saskatchewan
258 Betts is a 50' X 115' lot . The lot is ready for your dream home . Located in a mature area and walking distance to downtown . (id:51699)
512 Main Street
Moosomin, Saskatchewan
Check out this PRIME LOCATION for a COMMERCIAL BUILDING in Moosomin! 100'x125', zoned C2, and located right on Main Street across from the Coop Hardware Store! Call for more info! (id:51699)
1481 101st Street
North Battleford, Saskatchewan
Cute and cozy character home close to downtown and elementary schools. This 5 bedroom 1 bath home is perfect for first time home buyers as well as investors. There is plenty of natural light, large dine kitchen area or the option of a formal dining room if needed. Laminate throughout most of the house and the furnace and shingles are approx 5 years old. Call today for more information. (id:51699)
202 Hood Street
Maple Creek, Saskatchewan
Huge detached shop is 24' x 31' and the ultimate man cave. The single attached garage has been converted into an amazing space to hang out and watch the game. The tracks have remained in place to it's an easy conversion back to an attached garage if that's what suits your needs. This home was brought onto the massive 13,000 square foot double lot in 2010 and has been improving ever since. It is a one level home with over 1400 square feet of living space. All windows were replaced just last year and the metal roof allows for the peace of mind that there are no large expenses coming soon. All new siding was installed just 6 years ago as well and the furnace and hot water tank were installed in 2010. Enjoy the large picture window on the east side of the home facing the backyard and experience gorgeous sunrises while sitting in the comfort of your large living room; add to the ambiance with the gas fireplace ignited with a remote. With a fully fenced yard, the kids and dogs can safely play outside. Plenty of trees for privacy and additional parking out back for the RV. Call to book your tour. (id:51699)
202 Dixon Avenue
Kinistino, Saskatchewan
Welcome to 202 Dixon Avenue in Kinistino Sk. This 796 sq ft house was built in 1982 and has 2 bedrooms and a 4 piece bath. Large living room . The lot is 43.5 ft x 119.9 ft. House ,property and contents being sold as is condition .Book your viewing today. (id:51699)
1575 Lacon Street
Regina, Saskatchewan
Welcome to this amazing bungalow, offering plenty of space for a growing family. Step through the front door into a bright and welcoming main floor that combines comfort with functionality. The kitchen is a true highlight, featuring brand new appliances - fridge, built-in dishwasher, and stove installed in September 2025 and haven't been used yet! Large windows and plenty of natural light, creating the perfect atmosphere for family gatherings. Upstairs, you’ll find FOUR generously sized bedrooms along with a beautiful 5-piece bathroom complete with in-floor heat, giving you all the room your family needs to grow. Downstairs, the basement adds even more flexibility with a fifth bedroom, a second bathroom, and plenty of space for entertaining or relaxing. With its layout and separate living areas, the basement also offers excellent secondary suite potential, making it a versatile option for extended family or future rental income. The home comes with thoughtful extras that add incredible value: some furniture, a full desk setup with chair in the upstairs bedroom, a TV mount, two backyard sheds, and a built-in deck table with benches, sheds, and more . Outside, you will find plenty of parking with the double garage that is heated, and the fully fenced double lot has been professionally landscaped, offering the perfect space for kids, pets, and outdoor entertaining. Recent updates provide peace of mind for years to come. The shingles are approx. 3 years old, the water heater was installed approximately 2018, the furnace approximately 2022, and a brand new central air conditioner is being installed approximately Sept 2025. The electrical panel is a powerful 200-AMP service. With major updates completed and so many extras included, this spacious bungalow is move-in ready and waiting for its next owners to make it their own. (id:51699)
843 7th Street E
Prince Albert, Saskatchewan
Here is a real money maker. Half a duplex that has been converted into an up/down rental unit. Main floor suite has 3 very nice sized bedrooms, a full 4 piece bath, an open kitchen dining area, making it feel very spacious and to end it off with a huge living room. The basement suite has 2 bedrooms an open kitchen/dining area and a spacious living room. Basement also has a shared laundry facility with coin operated washer and dryer. Suites are on separate power meters and both have separate heat sources. The floor between the suites were insulated, had sound bar installed and then doubled layered drywall. Seller states Basement windows are legal size for egress. The units have hard wired smoke detectors and underground wiring to plug-ins on the back lane. Shingles were replaced approx. 2 years ago. Main floor is rented out for $1525.00 per month and tenant pays their own power and energy. Basement tenant pays $1100.00 per month and pays their own power. Landlord pays the water. Please call for your personal viewing. (id:51699)
Brack And Siemens Land
Corman Park Rm No. 344, Saskatchewan
Prime investment, development or holding property. Located between two major highways #11 & #12, midway between Saskatoon & Martensville. Power & water along the gravel road. The land is flat, with a dugout, fenced on 4 sides. The zoning is AG, Agricultural. Buyer to pay GST if applicable. (id:51699)
70 Lowry Place
Regina, Saskatchewan
Rare and exceptional property in Regina’s Albert Park. Stately, custom-built home offers over 3,400 sq. ft. of living space on a 18,384 sq. ft. lot. Built on concrete piles, this residence is set in a private park-like setting at the south end of a treed boulevard, surrounded by mature landscaping, gardens, and an in-ground pool. Striking fieldstone exterior, aggregate driveway, and beautifully landscaped yard create impressive curb appeal. Inside, the home features 5 spacious bedrooms on the 2nd level, 4 bathrooms, and timeless design details, including a grand fieldstone fireplace, crown mouldings, and a richly appointed study with custom wood built-ins. Main floor offers a bright living room, formal dining room, sunlit kitchen with eating area, family room with wood-burning fireplace, and direct access to the backyard deck—perfect for entertaining. Upstairs, the primary suite includes a turreted sitting area, updated en suite with quartz vanity and tiled shower, and a serene view of the backyard. Four additional bedrooms and two more bathrooms complete the upper level. Fully developed basement provides excellent versatility with a games area, family/TV room with fireplace, large craft room, laundry, and abundant storage. Recent updates include 2 high-efficient furnaces (2004), 2 central A/C units (2014), reverse osmosis systems, whole-home water filtration, and underground sprinklers. Outdoors, enjoy unmatched privacy with a 7’ cedar fence enclosing the backyard oasis—complete with mature trees, gardens, a large deck, patio, and an 18’ x 36’ concrete pool with slide and diving board. The oversized double garage is insulated and finished. Ideally located near schools, parks, Southland Mall, Harbour Landing amenities, and just 5 minutes from the airport, this property combines space, quality, and convenience in a highly desirable location. Don’t miss this once-in-a-lifetime opportunity. Contact your REALTOR® today to schedule a private showing at 70 Lowry Place. (id:51699)
Lot 3, Block 2 Aspen Ridge
Spiritwood Rm No. 496, Saskatchewan
Looking for the perfect spot to escape the city and build your dream cabin? Located just an 1.5hr drive from Saskatoon, Aspen Ridge Estates at Shell Lake could be the place you've been waiting for! Multiple lots for sale - ranging in size from 0.27 acres to 0.48 acres - find the one that suits you best! Seller financing available. Ask your realtor for details. (id:51699)
Lot 6, Block 1 Aspen Ridge
Spiritwood Rm No. 496, Saskatchewan
Looking for the perfect spot to escape the city and build your dream cabin? Located just an 1.5hr drive from Saskatoon, Aspen Ridge Estates at Shell Lake could be the place you've been waiting for! Multiple lots for sale - ranging in size from 0.27 acres to 0.48 acres - find the one that suits you best! Seller financing available. Ask your realtor for details. (id:51699)
Lot 5, Block 1 Aspen Ridge
Spiritwood Rm No. 496, Saskatchewan
Looking for the perfect spot to escape the city and build your dream cabin? Located just an 1.5hr drive from Saskatoon, Aspen Ridge Estates at Shell Lake could be the place you've been waiting for! Multiple lots for sale - ranging in size from 0.27 acres to 0.48 acres - find the one that suits you best! Seller financing available. Ask your realtor for details. (id:51699)
Lot 7, Block 1 Aspen Ridge
Spiritwood Rm No. 496, Saskatchewan
Looking for the perfect spot to escape the city and build your dream cabin? Located just an 1.5hr drive from Saskatoon, Aspen Ridge Estates at Shell Lake could be the place you've been waiting for! Multiple lots for sale - ranging in size from 0.27 acres to 0.48 acres - find the one that suits you best! Seller financing available. Ask your realtor for details. (id:51699)
3 Willow Lane
Round Lake, Saskatchewan
Experience the natural beauty of the Qu'Appelle Valley on this lake view lot which is ideal for a cottage or family home. Pelican Shores is equipped with paved roads and is conveniently located in close proximity to the highway. 100 amp service panel and gravel pad. There is no time frame for building on the lot. (id:51699)
1008 2nd Street E
Prince Albert, Saskatchewan
Welcome to this 946' bi-level offering 5 bedrooms and 2 bathrooms, set on a large private lot with beautiful mature trees. The main floor features a spacious eat-in kitchen with oak cabinets and a garden door that leads to a generous deck and serene backyard. The living room is bright and inviting with plenty of natural light, and the layout is completed with three bedrooms and a four-piece bathroom. The fully finished basement adds great living space with a large recreation room, two additional bedrooms, a three-piece bathroom, and a laundry/mechanical room. Appliances are included, and the water heater was replaced in 2023. This home combines comfortable living with a peaceful outdoor setting, making it a perfect fit for families. (id:51699)
1b 516 River Street E
Prince Albert, Saskatchewan
Exceptional ground level condo in the Riviera! This well-kept, move in ready 1,238 square foot unit details 2 spacious bedrooms and 2 bathrooms. The residence also comes complete with a single detached garage, loads of storage space, upgraded flooring throughout, a ground level interlocking block patio with panoramic views pf the North Saskatchewan River. (id:51699)
100 1st Avenue N
Spalding, Saskatchewan
Welcome to 100 1st Ave N in the vibrant village of Spalding, SK! This charming 967 sq. ft. bungalow, built in 1966, is nestled on a massive double corner lot on the edge of town, offering both privacy and space to grow. The large backyard is perfect for family fun or creating your dream garden, and features multiple storage sheds along with a 26 x 30 detached heated garage, ideal for projects, parking, or extra storage. Step inside through the spacious three-season sunroom, a cozy bonus space that welcomes you into the heart of the home. Inside, you'll find a functional kitchen and dining area that flows nicely into the bright, open living room, highlighted by a newer vinyl picture window that floods the space with natural light. The main floor also includes two generously sized bedrooms and a 4-piece bathroom, offering comfortable living for families, retirees, or first-time buyers. Downstairs, the partially finished basement is a blank canvas complete with a large family room (pool table included!), a flexible nook area that could easily become a third bedroom, and a 3-piece bathroom. There's also a spacious utility room housing a high-efficiency furnace, laundry area, and a large cold room—perfect for storage or preserving your garden harvest. Whether you're looking to settle down or invest in a well-kept home with loads of potential, this property is ready for its next chapter. Don't miss your chance chedule your viewing today! (id:51699)
742 Lakeside Avenue
White Bear Ir 70, Saskatchewan
Charming turn key Lake View Retreat with Stunning Outdoor Living. 742 Lakeside Avenue. Experience the ultimate in lakeside relaxation with this enchanting White Bear Lake home, designed for those who crave both comfort and beauty. Situated on a picturesque lot, this well-maintained 720 sq. ft. home, complemented by a 110 sq. ft. sunroom, offers a total of 830 sq. ft. of inviting living space, as well as room for a guest house. Enjoy the breath taking views of White Bear Lake from your expansive 20'x12' deck. The back is an entertainer’s dream, featuring a spacious deck with ample seating, a charming gazebo with a heater, and a cozy fire pit area for those quintessential lake life evenings. Gather around the fire pit and savor the tranquil ambiance of lakeside living. Unwind in the included hot tub after a long day, perfect for relaxation and rejuvenation. The deck boasts PVC railings with solar lights, adding both style and safety to your outdoor experience. The backyard is accessible from both the house and a wrap-around walking area from the front. The open concept living and dining areas are designed for seamless conversation and enjoyment, featuring a cozy electric fireplace and numerous windows that flood the space with natural light while showcasing stunning lake views. Cook in style with high-end appliances, ample cupboard space, a tasteful backsplash, and a convenient cut-out that allows for interaction with guests in the living room. The home includes two generously sized bedrooms for restful nights. The four-piece bathroom features a granite countertop, newer fixtures, and a rain shower head for a spa-like experience. Washer/Dryer are Conveniently tucked away in their own dedicated area. Equipped with a 1000-gallon water tank and a 1000-gallon septic tank. This idyllic retreat promises a serene escape with all the comforts of home. Walking distance to the beach!. Don’t miss the opportunity to own this lakeview gem and to enjoy white Bear Lake. (id:51699)
Rural Address
Rose Valley, Saskatchewan
Rural Address Rose Valley is a nice 10 acre parcel in a beautiful part of the Province close to great hunting, snowmobiling, lake life and more. The house features a story and a half portion with 3 bedrooms up, 1 on the main, laundry on main, and sunken living room featuring a wood burning fireplace. The other portion of the house has large long dining room, kitchen, full bathroom, and porch leading to a west facing deck. Second floor has a bathroom that has been disconnected. Upgrades include furnace, metal roof and some general cosmetic upgrades. The out buildings include a bail shed/warm up shed, barn, and garden shed. The property is well treed. (id:51699)
755 4th Street E
Prince Albert, Saskatchewan
Beautiful and affordable with some room for personal touches. This move in ready cozy home the best of both worlds, nothing has to be done except get your belongings organized inside, but if you so desire the basement is wide open with high ceilings so you can transform it into anything you can imagine. Outside you'll find a playhouse for the kids a garden area and relaxing patio. Close to schools this is an ideal family starter (id:51699)
71 Sunrise Drive S
Dundurn Rm No. 314, Saskatchewan
Welcome to your dream home location! This is an exceptional opportunity to own a fully serviced lakefront walkout lot, in the picturesque Sky View Estates on Blackstrap Lake, just off Highway #11. Immerse yourself in the tranquility of lakeside living while being only a short drive from Dundurn & Saskatoon. For those who love water activities and boating, you have the option to build a private dock, or enjoy access to the Private Marina & Beach is close by. Privacy is assured with rows of trees thoughtfully planted along Highway #11. Easy access to a walking path is perfect for leisurely strolls and taking in the picturesque surroundings. The view from this lot is simply breathtaking and undeniably worth the investment. Reach out today to arrange a viewing and secure your piece of lakeside paradise. (id:51699)
Lot 2, Block 1 Aspen Ridge
Spiritwood Rm No. 496, Saskatchewan
Looking for the perfect spot to escape the city and build your dream cabin? Located just an 1.5hr drive from Saskatoon, Aspen Ridge Estates at Shell Lake could be the place you've been waiting for! Multiple lots for sale - ranging in size from 0.27 acres to 0.48 acres - find the one that suits you best! Seller financing available. Ask your realtor for details. (id:51699)

