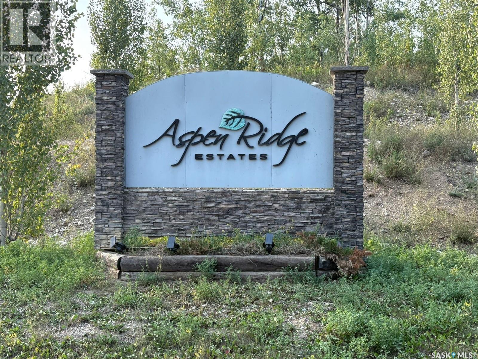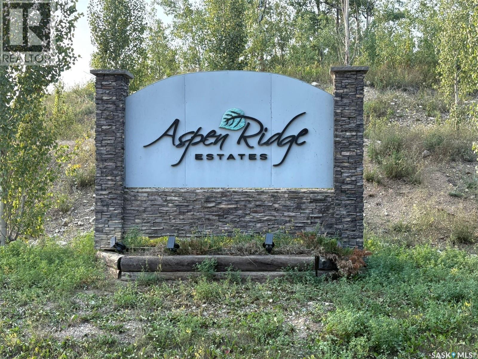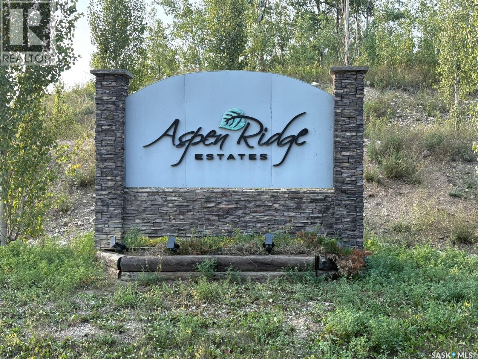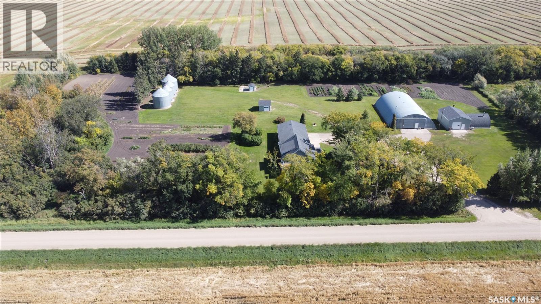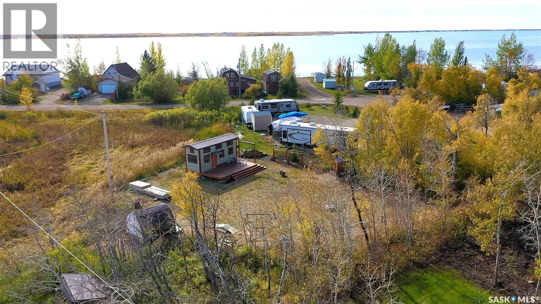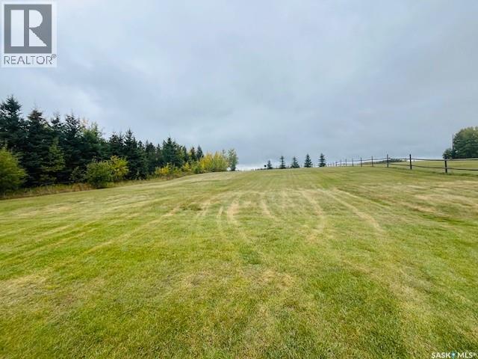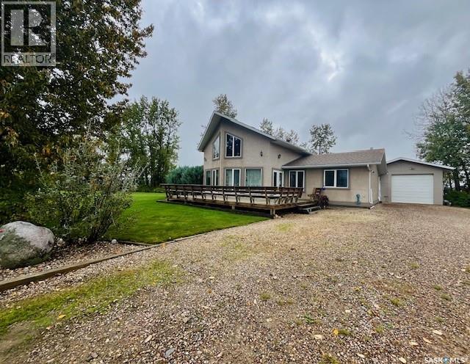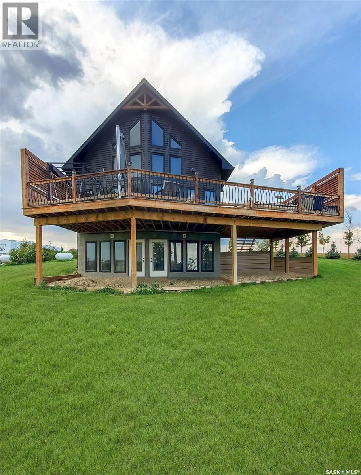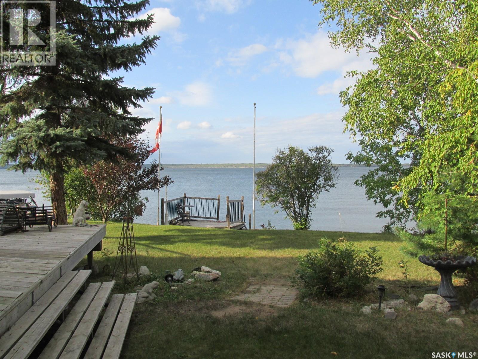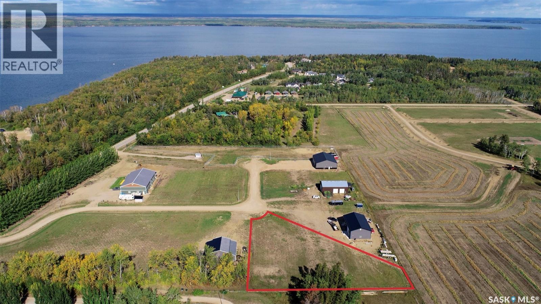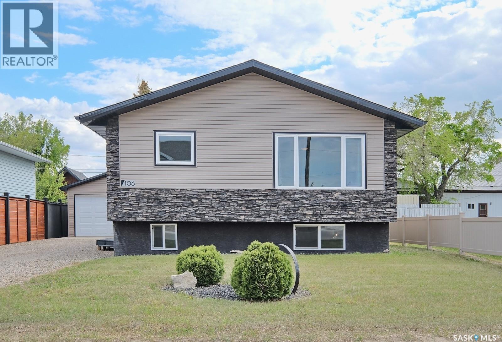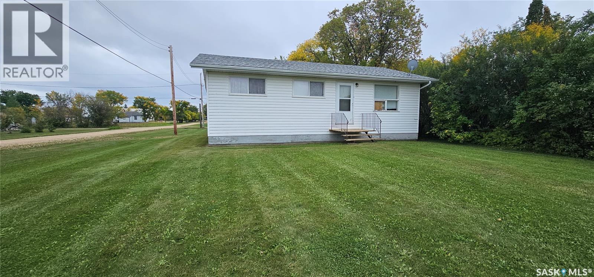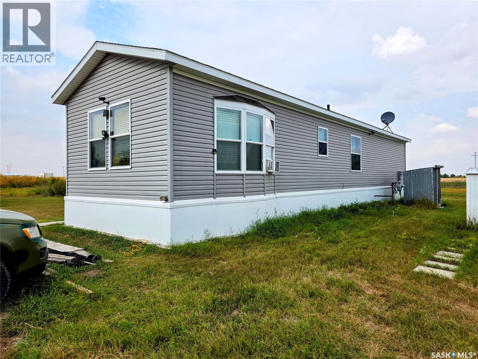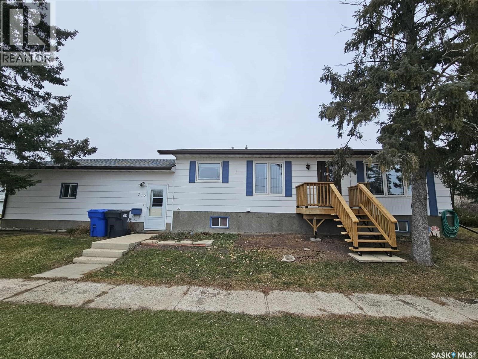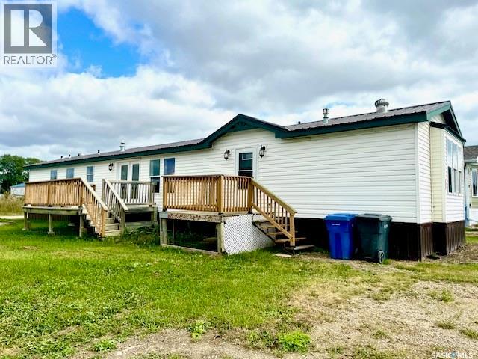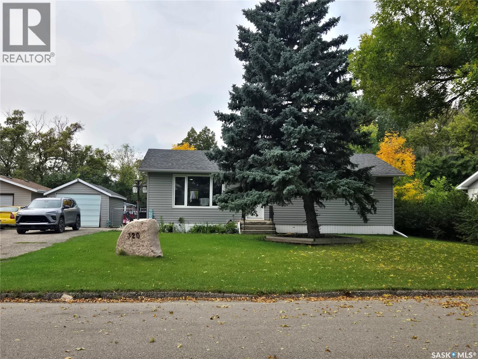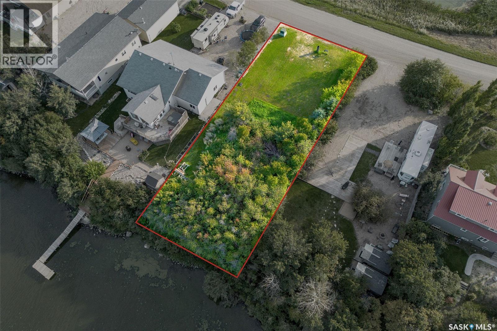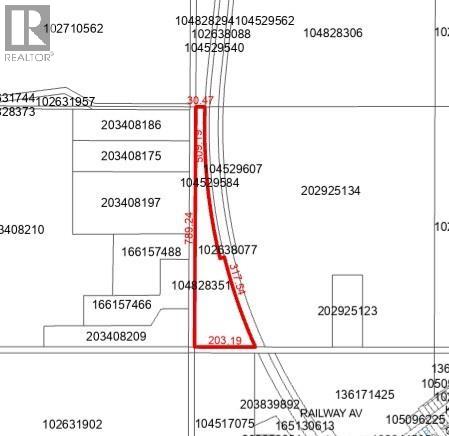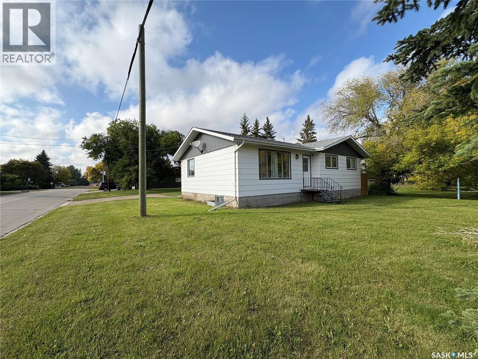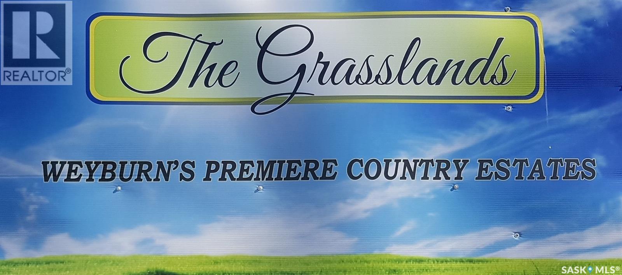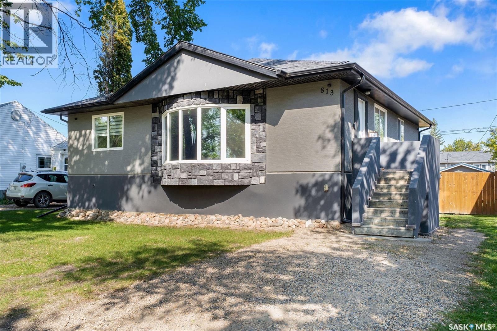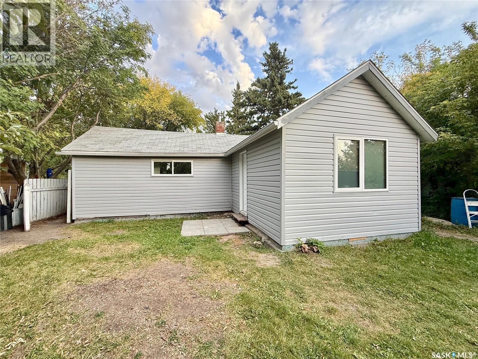Lot 4, Block 3 Aspen Ridge
Spiritwood Rm No. 496, Saskatchewan
Looking for the perfect spot to escape the city and build your dream cabin? Located just an 1.5hr drive from Saskatoon, Aspen Ridge Estates at Shell Lake could be the place you've been waiting for! Multiple lots for sale - ranging in size from 0.27 acres to 0.48 acres - find the one that suits you best! Seller financing available. Ask your realtor for details. (id:51699)
Lot 4, Block 3 Aspen Ridge
Spiritwood Rm No. 496, Saskatchewan
Looking for the perfect spot to escape the city and build your dream cabin? Located just an 1.5hr drive from Saskatoon, Aspen Ridge Estates at Shell Lake could be the place you've been waiting for! Multiple lots for sale - ranging in size from 0.27 acres to 0.48 acres - find the one that suits you best! Seller financing available. Ask your realtor for details. (id:51699)
Lot 2, Block 3 Aspen Ridge
Spiritwood Rm No. 496, Saskatchewan
Located just an 1.5hr north of Saskatoon, Aspen Ridge Estates at Shell Lake could be the site for your dream cabin! Filled and ready to start building. Multiple lots for sale - find the one that suits you best! Ask your realtor for details. (id:51699)
Lambert Acreage
Lakeside Rm No. 338, Saskatchewan
"Your Dream Home Awaits: 6.5 Acres of Paradise Near Quill Lake!" This isn't just a house; it's where memories are made! Discover this unique 5-bedroom, 2-bathroom home on 6.5 acres of peaceful paradise, just northeast of Quill Lake. Lovingly modernized in 2005 with a touch of farmhouse country, it's truly a must-see. Step inside to a welcoming entry, leading to a chef's delight kitchen with an island, custom cabinetry, and all appliances. The main floor boasts a private master suite with a walk-in closet and 3-piece ensuite, plus a full bathroom and laundry. Upstairs, find four more spacious bedrooms. A cozy living room with a gas fireplace and a private office complete the home. The expansive yard features a Quonset, garden shed, woodworking shop with a paint room, and three large garden areas. Located a short drive from the Jansen Potash mine and 45 minutes from Humboldt, the Quill Lake area also offers some of Saskatchewan's best hunting and fishing. (id:51699)
307 Travis Avenue
Fishing Lake, Saskatchewan
307 Travis Ave, Pavillion Beach is on the popular Fishing Lake Saskatchewan near Wadena, Wynyard and Foam Lake. This property offers a large private quiet lot that is pie shaped in a little bay. The lot backs farmland, and is well treed between the neighbours. The bonus is the trees are on this property so up to you to keep. The property shows as a LOT but there is a tiny-house on the property that hasn't moved for years. The current owners use it as a cabin and claim with the multiple layers of tin, and insulation in the floor the place handles weather well and is more mouse-proof than even a new RV in their experience. The tiny home offers a surprising amount of storage, kitchen prep space, and a cozy living room area. The two lofts offers room for two beds, and the propane heat offers plenty of warmth in the cool summer nights. The bathroom offers a unique show barrel basin for a 3-piece washroom. Out the door is a nice deck with a privacy wall and some storage underneath. The firepit area leads to an outdoor bar/shed, and a garden area with more privacy screens. The remaining property offers plenty of space for parking, or room for a yard or cabin. There is a powered shed on the southeast side, and near the entrance to the lot is a power panel with RV power, and a spot for RV septic direct to the holding tank. Roll into a turnkey lake getaway. Tiny home has water storage and pump (no well currently). (id:51699)
Lot 3 Block 6
Beaver River Rm No. 622, Saskatchewan
This beautiful lot located in the popular Northern Meadows Golf subdivision boosts 19796 sq. ft. of gently rolling landscape. Situated on hole 15, you will have gorgeous views of the golf course from your yard. With power at the road way, natural gas, water and septic at the front of this lot, it is ready for a new home. The lot is fully grassed and has a partial fence as well as a few mature evergreen trees, just a few additions to the beauty of the lot. All kinds of exploring is waiting you with the large deep lake of Lac Des Iles is only minutes away from the golf course, the Meadow Lake Provincial Park 5 minutes from your door, Goodsoil a 10 minute drive, the larger cities of Cold Lake and Meadow Lake are under an hour away. And the Trans Canada Trail is nearby. This lot is a rare find and has to be seen to really appreciate the true glory of it. (id:51699)
109 Northern Meadows Drive
Beaver River Rm No. 622, Saskatchewan
Welcome to 109 Northern Meadows Drive. Pride of ownership shows throughout this well cared for home. This 1 -1/12 storey home is unique as it offers up views of Bousquet Lake and the rolling greens of the number 7 hole on the Northern Meadows Golf Club. Definitely no shortage of beauty. This 1860sq ft open concept home features white cabinetry with pine wood accents throughout the home. There is ample storage in the built in pantry and large island in the kitchen with a cozy dining room off the kitchen. The great room boasts ease of access to the front deck through French doors. The Regency wood stove is a nice touch to the feel of this spacious but cozy home. The generous principal bedroom offers views of the lake through another set of French doors, and a large whirlpool tub. The second bedroom on the main floor offers privacy away from the principal suite. In this wing there is a 3 piece bathroom with shower. The laundry is located on the main floor and is combined with the maintenance room. The pine board staircase takes you to the spacious loft is an extra sleeping area with added light filtering in from the 2 large windows, but it’s roomy enough for extra seating. Most all the windows throughout the home have beautiful pewter inserts/accents. There is a 12x44 mostly covered deck, excellent for entertaining. The landscaped yard has a firepit area, small garden, mature trees and plants ready to enjoy. There is an 8X12 storage shed behind the 2008 built 18.5x30 garage. All main structures are acrylic stucco great for keeping the home warm in winter and cool in the summer. Recent updates include: home shingles 2019 and garage shingles 2020. This home boosts a great location for the adventurer whether you love golf , boating, snowmobiling or ATVing. Between the provincial park and Trans Canada Trail and with Goodsoil a 10 minute drive and the cities of Cold Lake and Meadow Lake under a hour away, there’s no shortage of entertainment. (id:51699)
101 Pebble Drive
Webb Rm No. 138, Saskatchewan
This deeded, 4-season lake property is located on a large, beautiful waterfront lot just under an hour’s drive from Swift Current and was built in 2018. The home features luxury finishes and a functional layout designed for year-round enjoyment. Coming in through the back entrance where there is ample parking behind, this entry features a large storage closet and a galvanized tin feature wall with multiple coat hooks for easy organization options. The short hallway ahead leads into an open concept kitchen, dining and living area with gorgeous vaulted ceilings that showcase vertical windows spread all the way up the east side, providing abundant natural light and water views for enjoyment. The kitchen features ample warm, alder wood cabinetry, modern industrial accents and finishes and a large, stunning copper sink. Vinyl plank flooring runs throughout the entirety of the main space, and a grand antler chandelier makes a great statement. This area comes fully-furnished with both living and dining room furniture. Patio doors off the dining area open out to the expansive deck with both north and south privacy/windbreaker walls. The main floor also hosts the large primary bedroom with a spacious closet, as well as a 4-piece bath which displays an elegant copper sink. The comfortable loft serves as a great family room or kid’s zone and looks down to the main area of the home. Downstairs, the walk-out basement hosts another large space with vinyl plank flooring, wood ceilings, pot lights, and garden doors leading out to the massive yard space. Nearby you will find under-the-stairs storage, the utility room, the laundry closet with a dual washer/dryer with a nook beside it, and there are 2 comfortable bedrooms across from one another with a 3-piece bathroom resting at the end of the hall. This bathroom features a shiplap feature wall & ceiling, a tiled shower, and a closet. Don’t hesitate to call or text for more info or to book a showing for this stunning property. (id:51699)
1118 Birch Avenue
Tobin Lake, Saskatchewan
This is a rare opportunity to own the waterfront lake house at 1118 Birch Avenue at Resort Village of Tobin Lake! Enjoy the view the lake with you family and friends from the deck, as well as from each out of the two living rooms of this aprox. 1538 sq ft all this year round dwelling! This home features 3 bedrooms plus an office (one bedroom currently has the window air conditioner in the window), natural gas BBQ hook up, Franklin fireplace to cozy up on those cold winter nights, natural gas high efficiency furnace, central vacuum. It has a nice kitchen with the so convenient peninsula! Some of the upgrades include water heater, shingles. There is 18x24’ shop with electric heat for your storage needs. Garden box and garden shed. While in the heart of this house is the 1971 manufactured home, the house has had several additions in 1995/2011/2012. Tobin Lake is known for world class fishing, with the golf course nearby. This property might come furnished! Does lake life sound appealing? Call to book the viewing! (id:51699)
Lot 10 Leisure Lane
Torch River Rm No. 488, Saskatchewan
This 1.08 acre cul-de-sac lot has a great potential - build your dream lake house or a shop on this lot 10 Leisure Lane, located just over 1 km to the beach! Easy access to world class fishing, minutes from the boat launch! Power&natural gas to property line. Does lake life sound appealing? Call today! (id:51699)
106 8th Avenue W
Biggar, Saskatchewan
A BEAUTIFUL BI-LEVEL WITH A CAUSAL ELEGANCE THAT IS TIMELESS AND EXPERTLY TAILORED TO BE ONE-OF-A-KIND! Tucked along a desirable street, this striking home embodies the perfect fusion of refined design and relaxed living! Extensively renovated since it was first built - top to bottom, both inside and out! The warm and welcoming energy will draw you near then step inside, letting the weight of the day gently drift away. There you are greeted by an open concept between the kitchen/living room that are sun-kissed and one harmonic whole. Rich dark cabinetry adds to the kitchen's sophistication, complemented by thoughtful function and flow. With an open airiness to the oversized living room, hushed hues set the scene to rest and relax. Bathed in natural, the curated composition of the home extends to the sleeping quarters that includes two guest bedrooms along with the primary retreat. Swoon-worthy and soothing, the master is calming and cohesive with serene views of your backyard. A stylish 4-piece bathroom anchors the hall then head downstairs - discovering the epitome of an entertainer’s dream! A great room - carefully crafted to be an extra indulgence that features a fireplace for ambience, space for lively gatherings and brand NEW wet bar! A showstopper that lends itself to a lavish experience with designated sections for champagne, wine and glasses! Nearby is a contemporary family room for quieter conversations along with laundry cleverly tucked away and a dazzling 3-piece bathroom. Then your big backyard awaits you with green space and a patio - with elevated and enhanced privacy given you have no neighbours to one side! Framed by a gorgeous fence, there’s a shed for storage AND double detached garage for when the weather cools. ALL this and you're mere steps from Main Street, area schools, the swimming pool, baseball diamonds and not one but TWO different parks to enjoy! This home is not just a residence - it’s a lifestyle of comfort, convenience and style! (id:51699)
65 2nd Street W
Weekes, Saskatchewan
Your Outdoor Escape Awaits in Weekes, SK! Whether you're searching for a cozy hunting cabin or a peaceful place to call home, this charming property in the quiet community of Weekes might be exactly what you're looking for. Just a short drive from surrounding lakes and prime hunting areas, it's the perfect base for outdoor enthusiasts. Enjoy a well-maintained grass yard in both the front and back, offering plenty of space to park your camper, build a garage, or relax in the fresh prairie air. The property is nestled in a friendly neighbourhood, making it ideal for those seeking tranquillity and space. Bonus Feature: Located near a convenient RO (Reverse Osmosis) water fill station, making clean, high-quality drinking water easily accessible year-round. Don't miss your chance to explore this opportunity—contact your favourite Realtor today to schedule a private showing! (id:51699)
102 Herbert Street
Hawarden, Saskatchewan
Escape the city lights! Discover this exceptional property featuring a mobile home nestled on a generously-sized acreage within town boundaries. Perfectly positioned just an hour from Saskatoon via excellent highways, this well-maintained, manicured land offers ample space for expansion and development. The house has been an addition of a porch added on to it for more square footage and lots of extras including Reverse Osmosis for the town water for a nice extra! The property comes complete with equipment to ensure easy upkeep and landscaping of the yard. Ideal for those seeking the convenience of town services combined with the tranquility of rural living, this unique property is minutes from Lake Diefenbaker and Elbow, providing excellent recreational opportunities. Don’t miss this rare chance to own a spacious, versatile property with endless potential! (id:51699)
219 Carl Avenue E
Langenburg, Saskatchewan
Have you been looking for a home with the expensive updates done and the opportunity to move in and work on the decor as you have time?? Check out 219 Carl Ave E, Langenburg with updated: fiberglass shingles, eavestroughs with screens, vinyl windows with decorative grills, exterior paint, garage door opener, kitchen and dining room flooring, natural gas water heater, high efficiency natural gas furnace. With the convenience of 3!!! bathrooms, 2 bedrooms on the main level, 1 bedroom and space for a 4th/5th bedroom in the basement, you could make this your family home. Attached, insulated garage with hidden storage, attached insulated and heated workshop with 220V plug and 2 storage sheds will keep all those off season items stored out of sight. The home itself has an abundance of closet space throughout and a huge storage room and cold storage room in the basement. The home has a massive porch entrance with access to the Garage, Workshop, front and back yard and kitchen. As you enter the home there is a convenient mud room, bathroom, laundry room adjacent to the kitchen. Kitchen features different options for lighting, fridge, stove, range hood fan, updated flooring and lighting. The dining room flows nicely between kitchen and living room and has a built in china cabinet, updated flooring and lighting. The living room is a very generous size with front entrance, coat closet and massive updated picture window. Primary bedroom features a mirrored closet space with lighting. Main bathroom has all the counter space and storage you could want with a 1 piece tub/shower with lighting. 2nd bedroom is just down the hall. The basement has a wide open floor plan for the rec room, an office space, 3rd bedroom, full 4 piece bathroom, huge storage room, utility room and cold storage room. The corner lot is well treed with a large back yard, garden space and 2 storage sheds, back lane access to attached garage and workshop. This home is ready for a quick possession. (id:51699)
502 Stockton Avenue
Carlyle, Saskatchewan
This beautifully updated 2007 mobile home offers 1,216 sq ft of comfortable, functional living space on a generous 50' x 114.7' lot. Featuring 3 spacious bedrooms and 2 full bathrooms, the home has been thoughtfully renovated throughout to provide a bright, modern feel. Recent upgrades include new linoleum flooring, fresh paint, updated tile countertops in the kitchen, a brand-new bathtub, and stylish contemporary lighting. Large windows allow for incredible natural light to flood the living areas. The primary bedroom includes a large ensuite bathroom and a spacious walk-in closet. The home comes fully equipped with fridge, stove, built in dishwasher, washer & dryer (washer/dryer purchased new in 2024), 8' x 12' garden shed in the yard provides extra storage for tools, outdoor gear, or seasonal items. (id:51699)
320 Russell Street
Stoughton, Saskatchewan
Welcome to this warm and welcoming family home , on a quiet street, in Stoughton. This 3 +2 bedroom bungalow offers a wide open main floor plan. Too many updates to mention, but includes kitchen cabinets, countertops. flooring, and windows, to name a few. The gorgeous island kitchen is practical and very functional, and adjoins the large and bright living room. Head down the hall to a spacious master bedroom, plus two other good sized bedrooms, and 4 piece bathroom. The recently renovated lower level offers a family room, 2 very large extra bedrooms, a 3 piece bath, and spacious laundry/utility /storage room. Included with this home is central air, for the hottest summer days ,plus an air exchanger. Step outside from the French dining room doors, onto a deck, overlooking a fantastic, fun and well treed backyard. There's also a single detached garage, and plenty of room on the driveway for parking! Please call to view this very delightful home today! (id:51699)
440 Hochelaga Street W
Moose Jaw, Saskatchewan
Beautiful character home situated in the shade of stately oak trees just a few blocks walking distance to all the amenities downtown Moose Jaw has to offer with shopping, restaurants, park, library, museum & more! So many features you will appreciate starting with the oversized lot that extends to the street behind for easy garage access! This home has seen many recent updates but maintains a taste of historical charm with a mid-century modern touch that you will see evidenced in the open staircase in the Living Room which has an open feeling due to the tall ceiling. There is a large formal Dining Room that leads to a Kitchen designed with family & entertaining in mind with tons of cabinet & countertop space, island & room for a casual eating area with unique “porthole” window to the backyard. This level also features the Primary Bedroom, renovated Bath, MAIN FLOOR LAUNDRY & a 3 season SunRoom while the 2nd floor offers 3 additional Bedrooms & a 2nd Bath. The lower level is finished space with an L-shaped Family Room, Den with shelving for great storage & utility room. Outside, the yard is a private, mature greenspace with the main attraction being the oversized DOUBLE HEATED GARAGE with workshop space! This is a great home with space for your family – inside & out! (id:51699)
Lot 25 Block 1
Humboldt Rm No. 370, Saskatchewan
Lakefront property is hard to come by, especially a bare lot! Located at Humboldt Lake, this lot has power, gas and water to the property line. Enjoy the serenity of lake life with all the comforts and urban amenities just minutes away. Build your dream home/cabin just the way you want it. Enjoy days or fishing, swimming or enjoying lake views from your deck. There are very few lake front lots left for development anywhere, so jump on this one today! (id:51699)
Elbow Lots
Elbow, Saskatchewan
Great property for sale in Elbow - build your dream home here! This property won't last. Call today. Property is for sale subject to subdivision. (id:51699)
302 Pitt Street
Rocanville, Saskatchewan
Feeling like living in your own home and making money? Consider this ready to go bungalow in Rocanville, with a fully developed 2 bedroom basement suite. 3 bedroom, 1.5 bathroom upstairs with open concept, kitchen - dinning - living room. A large foyer allow access to the basement where you find a 2 bedroom legal suite, with full kitchen, dinning, rec room and a bonus den to do with what you please. A detached garage in insulated with power, a perfect spot for your toys or vehicle. Rocanville has a very strong rental market, and the owner has had 5 tenants in the home consistently for 3 years. Willing to sell fully furnished to keep tenants in place! (id:51699)
The Grasslands
Weyburn Rm No. 67, Saskatchewan
Welcome to the Grasslands - Weyburn's Premier Acreage Development! Located less than a mile from the north edge of Weyburn and just a short drive down the 16th St grid, you'll find a fantastic assortment of acreage plots. The listed property (Parcel 'M') is nicely sized at approx. 3 acres (2.84). The developer has one other acreage parcel available - Parcel 'F' - 5.83 acres which is priced at $85,000+ GST. Servicing the development is a central, drive through, 'L'-shaped grid road (maintained by the RM of Weyburn), from which owners can have access lanes built to their yard sites. Central power, energy, phone, and water lines have been installed along this internal road with the buyer being responsible for the scheduling and cost to bring these into their lot/yard site. This development is zoned by the Weyburn RM as Country Residential and as such, represents a fantastic opportunity for those looking for more space than the city allows, without the disturbance of larger commercial or farming operations. Take a drive out to The Grasslands and look around. With a prime location north of the city, minimal gravel driving, well-maintained central and development access roads, and very convenient distance to Weyburn and access to HWY 35, this acreage development represents an affordable and attractive opportunity for acreage life in view of the city. With several parcels already having completed homes, the development is really taking shape and with only a limited number left available, these acreage plots will go. Call for more information and showings. (id:51699)
813 98th Avenue
Tisdale, Saskatchewan
All you have to do is move in and enjoy! This home has attractive street appeal with stucco & stone accents and has a fully fenced backyard. Main floor living includes 1260 sq.ft. and an open concept design. Spacious kitchen has plenty of cabinet and counter top space. Includes fridge, stove, bi dishwasher and microwave/fan. There are two bedrooms, full bath and 2 piece bath (ensuite) throughout. The primary bedroom featuring a walk in closet and 2 piece ensuite. The home has been painted throughout approx 3 years ago and new trim! The utility room holds 200 amp panel, hi eff furnace, wash/dryer (included) and air exchanger and water heater. Back entry is spacious and gives you access to the deck. Kick back and relax in the back yard on the deck or around the firepit. Crawl space access is under the deck (id:51699)
204 921 Main Street
Saskatoon, Saskatchewan
This is a very rare and unique condo property on the edge of Nutana, within walking distance of Broadway, downtown and the U of S. 8th Street is just around the corner, One of the only two-story apartment style condominiums you'll find in Saskatoon. Spacious with a great layout, lots of sunlight with two balconies and three parking spots (two underground and one surface). Many upgrades and lots of storage. Three bedrooms, the primary bedroom has an ensuite with a walk-in closet, 3 bathrooms, In suite laundry, modern kitchen with seating area and a large dining and living room area. The second floor bedroom (main floor of unit) could easily be used as a large office. It feels like a modern family-home but also presents opportunity for the investor. The amenities room is on the first floor. This condominium is on the 2nd and 3rd floor of the well maintained and conveniently located, Georgia Manor, right at Clarence and Main. This is a must see! r. (id:51699)
536 6th Street
Humboldt, Saskatchewan
Affordable Ownership with Real Value - Why Rent When You Can Own? Welcome to an excellent entry-level opportunity that makes homeownership achievable. Priced to move, this home offers outstanding value for first-time buyers or anyone looking to break free from renting and start building equity. Recent upgrades add peace of mind and long-term savings, including updated flooring, windows, paint, siding, sump pump and basement supports — improvements that matter where it counts. These updates enhance comfort, efficiency, and curb appeal, making this a smart and practical investment. This one bedroom home offers a huge front entry/ flex area, cozy living room, large kitchen, main floor laundry and a large 4 piece bath. Attached is a workshop or storage area, whatever you want to do with it. You could also explore the opportunity to use the back door as the main entrance and the front area as a second bedroom or move the Front door to the North side opening into the living room and make it official. With monthly ownership costs that can rival rent, this home offers a chance to invest in yourself instead of your landlord. It's not about buying your forever home — it's about getting started, building equity, and positioning yourself for the future. If you've been waiting for the right combination of price, upgrades, and opportunity, this is it. An ideal starter home at a price point that opens doors. Call today to view!! (id:51699)

