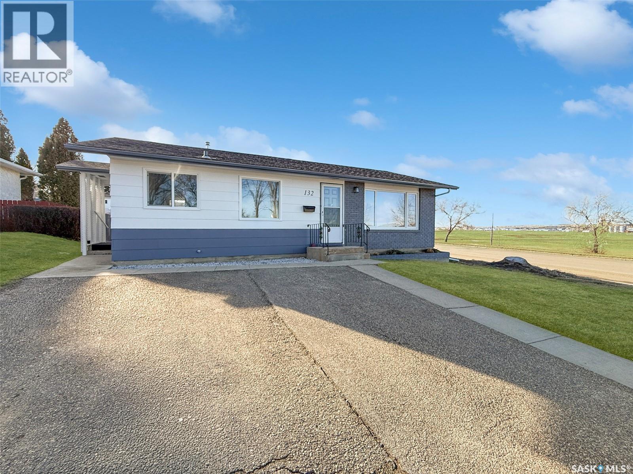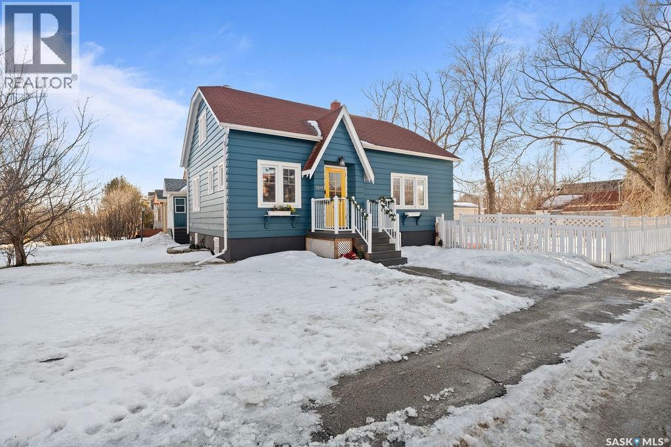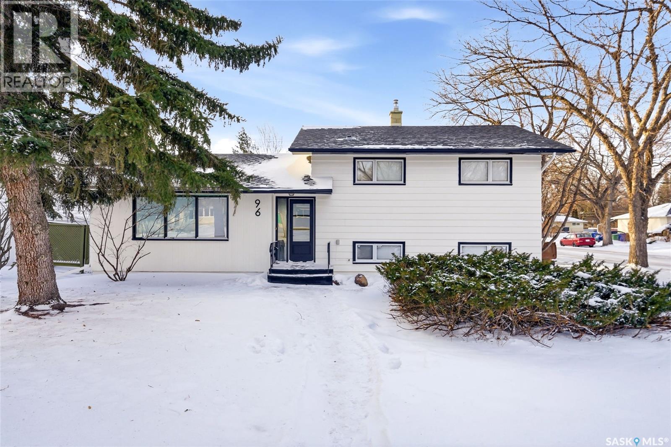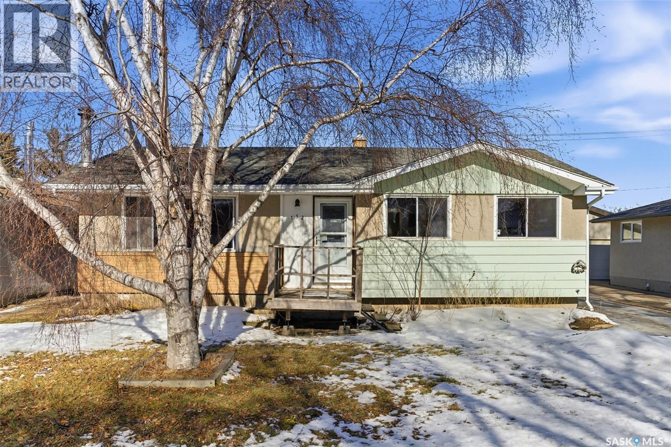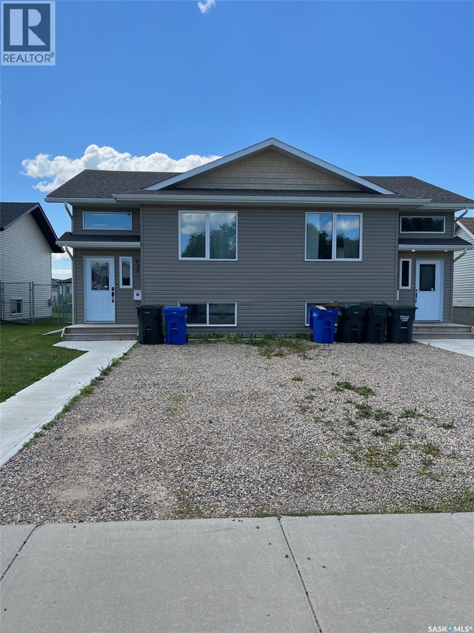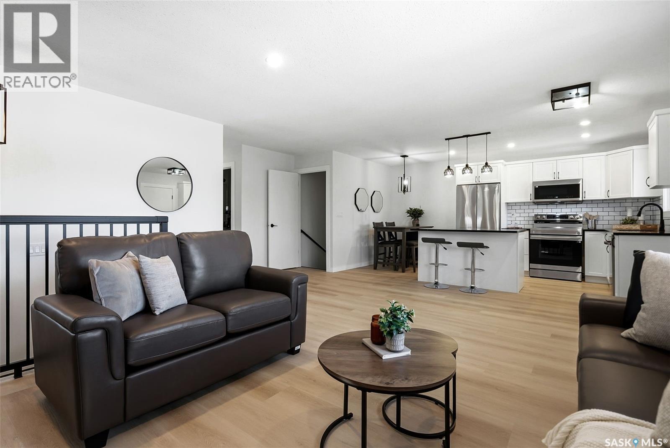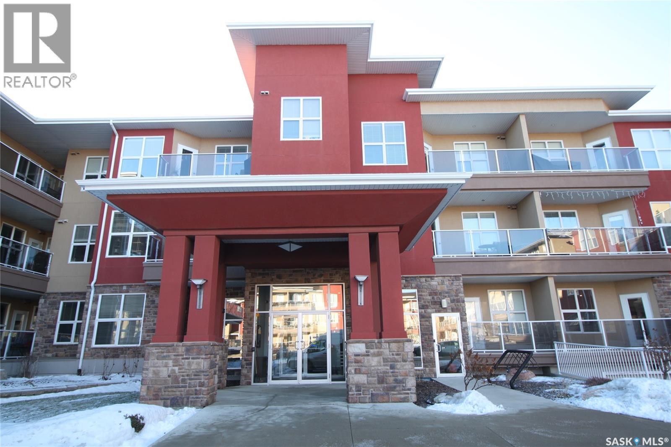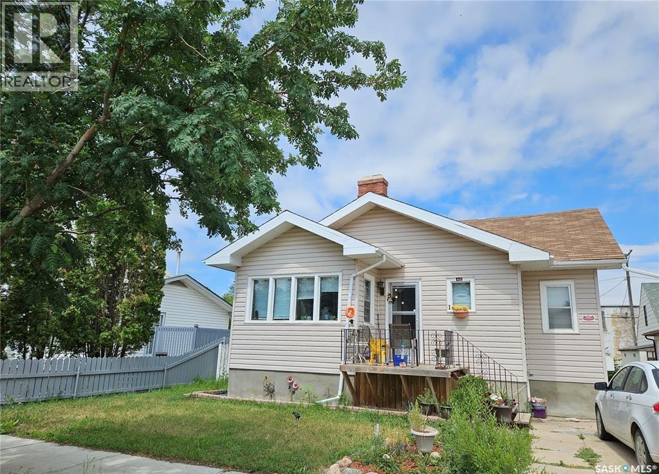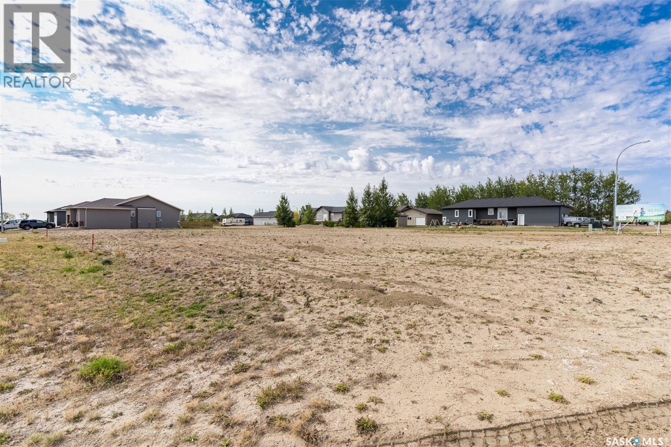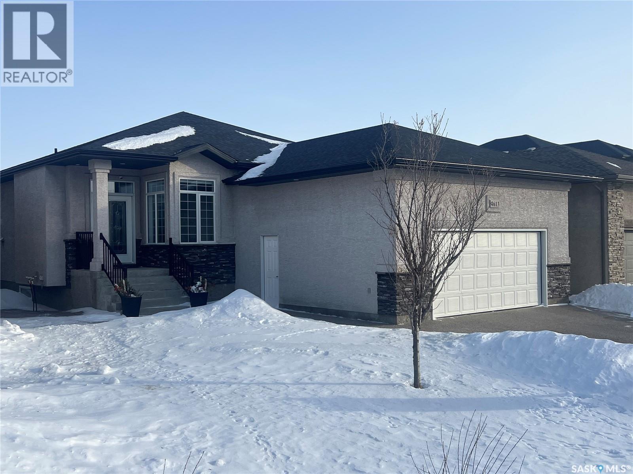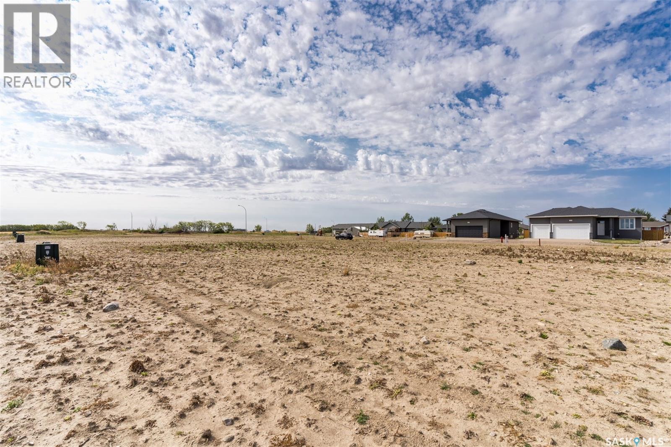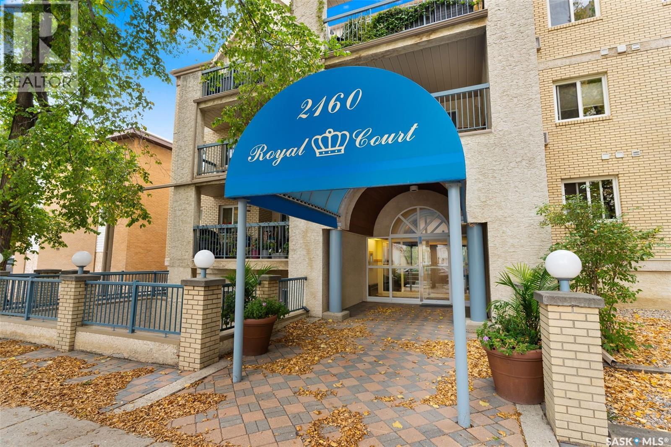132 Haw Place
Swift Current, Saskatchewan
Searching for a move-in-ready home under $300,000? Welcome to 132 Haw Place. Enjoy peaceful prairie views from the front window and a bright, open-concept main floor filled with natural light. Tucked into a quiet, family-friendly cul-de-sac on the southwest side of the city, this home is ideally located near skating rinks, the pool, grocery stores, parks, and just blocks from a K–8 school. Extensive renovations enhance both curb appeal and comfort. Outside, you’ll appreciate the double front driveway, professionally painted exterior, some updated windows, freshly stained fence, and newly landscaped yard. Inside, the modern main floor features fresh paint, updated trim, new flooring, and upgraded lighting throughout. The standout kitchen has been beautifully redone with crisp white cabinetry, stainless steel appliances, updated countertops, a porcelain tile backsplash, and an island that flows seamlessly into the dining area. The spacious living room offers a welcoming focal wall and those stunning views. Two main-floor bedrooms and a fully renovated three-piece bathroom complete this level, along with a convenient two-piece guest bath and main-floor laundry near the back entry. The lower level has also been significantly updated, featuring a large family room, a newly added (permitted) bedroom, a refreshed three-piece bathroom, and a separate den—ideal for a home office or gym. A generous storage/utility room is located behind the stairs. Mechanical updates include an energy-efficient furnace (2013), new water heater (1 year old), central air conditioning, and water softener hookups. Parking is exceptional with a double driveway, RV parking beside the garage, and a 18' x 24' car-and-a-half garage. For details or to arrange a private showing, reach out today. (id:51699)
3601 15th Avenue
Regina, Saskatchewan
Located in the heart of Cathedral Village, this charming character home is just steps from the Devononian Pathway, as well as the local shops, cafés, and restaurants that make the neighbourhood so special—not to mention nearby schools and the Neil Balkwill Art Centre. Situated on a large corner lot, with only one neighbouring property backing the yard, this home offers rare space and privacy. The generous yard creates a true urban oasis, making it easy to forget you’re in the city at all. From the moment you arrive, the fresh exterior paint and new front porch set the tone for the character found throughout the home. Inside, you’re welcomed by original charm paired with thoughtful updates, including a fresh coat of paint in all above-grade rooms. The main floor features a versatile den with a decorative fireplace—ideal as a home office or dining room—along with a spacious living room perfect for hosting and entertaining. You’ll also find a main-floor primary bedroom and a beautifully updated bathroom that retains its classic character, highlighted by eye-catching ceiling details. At the end of the hallway, a cozy nook provides a convenient space for coats, along with a bench for sitting down to remove and store your shoes. Upstairs, a hidden storage area currently used as a reading nook adds even more personality to the home, alongside two generously sized bedrooms. The kitchen remains true to the home’s original charm and is complemented by a brand-new refrigerator that fits the aesthetic perfectly. The finished basement offers a large recreation room ready for your personal touch and the home is equipped with air conditioning for comfort during the summer months. Outside, you’ll find a single detached garage with two additional parking spaces on either side. With the size of the yard, there is excellent potential to add an oversized double garage. Altogether, this is the perfect home for anyone who appreciates Cathedral Village charm and an unbeatable location. As per the Seller’s direction, all offers will be presented on 02/17/2026 7:00PM. (id:51699)
96 Bobolink Bay
Regina, Saskatchewan
Welcome to 96 Bobolink Bay, a beautifully renovated family home tucked away on a quiet bay in desirable Whitmore Park. This move-in-ready property offers a thoughtful blend of modern design and functional living, with quality updates throughout. The main floor features a bright, open living space with large windows, durable vinyl plank flooring, and a stylish kitchen and dining area ideal for everyday living and entertaining. Three well-sized bedrooms and a fully updated 4-piece bathroom complete the upper level, showcasing clean finishes and contemporary fixtures. The lower level has been fully developed and offers an inviting rec room highlighted by a cozy electric fireplace, perfect for relaxing evenings. You’ll also find an additional bedroom, a beautifully finished 3-piece bathroom with custom tile shower, and a functional laundry/utility area with front-load washer and dryer. Modern lighting, updated flooring, and eye-catching stair detailing add to the home’s cohesive design. Situated on a generous lot with a spacious backyard, deck, and mature trees, this home offers plenty of room for outdoor enjoyment, gardening, or future garage potential. Located within walking distance to Massey School and Campbell Collegiate, this is an excellent opportunity to own a turnkey home in a well-established south Regina neighborhood. (id:51699)
152 Woodward Avenue
Regina, Saskatchewan
Welcome to 152 Woodward Avenue – a move-in ready bungalow offering space, functionality, with a over-sized double detached garage in the heart of Coronation Park. From the moment you step inside, you’ll appreciate the warmth of the original hardwood flooring and the oversized front picture window that floods the living room with natural light. The main floor features three well-sized bedrooms and a full 4-piece bathroom, making it an ideal layout for families, first-time buyers, or downsizers wanting everything on one level. The kitchen showcases solid oak cabinetry with generous storage and prep space, stainless steel appliances, and a bright dining area. The fully developed basement is designed for entertaining and everyday living, featuring a massive recreation room anchored by a cozy wood-burning fireplace and a built-in wet bar—perfect for hosting game nights, movie marathons, or holiday gatherings. You’ll also find a den and convenient 2-piece bathroom, offering flexible space for a home office, gym, or guest area. Step outside to your fully fenced 5,680 sq. ft. lot featuring patio space, firepit area, lawn, and mature trees—ready for summer entertaining. Car enthusiasts, hobbyists, or anyone needing serious storage will love the impressive 28’ x 26’ detached garage. Fully insulated and heated, it’s a rare find and comfortably accommodates multiple vehicles, projects, and extra parking with a total of six off-street spaces. Don't miss out on this one! Additional features include natural gas forced air heating, central air conditioning, and a cozy wood-burning fireplace for Saskatchewan winters. Conveniently located near schools, parks, and all North Regina amenities, this home offers outstanding value and versatility in an established, family-friendly neighbourhood. Don’t miss your opportunity to make it yours. As per the Seller’s direction, all offers will be presented on 02/14/2026 12:04AM. (id:51699)
833/835 5th Street E
Prince Albert, Saskatchewan
Great 3 bedroom, 1 1/2 bath duplex in nice East Flat location. open concept living area. Lots of cabinets and kitchen island. This unit is in excellent shape and has great long term tenants on month to month rental agreement. The 24x30 foot detatched insulated and heated garage serves each unit and has dividing wall. Back yards have chain link fencing with wood fence dividing the units for privacy. Each tenant pays rent of $1760/month plus heat, power and water. Situated close to Rotary Trail, schools, Sask Polytech and Cornerstone. Owner says insurance is $3019.30 (id:51699)
915 Rowell Crescent N
Regina, Saskatchewan
Welcome to 915 Rowell Crescent N in desirable McCarthy Park! This fully renovated 1,064 sq. ft. bungalow offers modern style, quality updates, and a completely move-in-ready interior from top to bottom. The bright main floor features new vinyl plank flooring throughout, a spacious sun-filled living room, and a stunning updated kitchen with white cabinetry, subway tile backsplash, black hardware, stainless steel appliances, and a functional island with seating. Three bedrooms are located on the main level, including a comfortable primary bedroom, along with a beautifully renovated 4-piece bathroom finished in crisp, contemporary tones. The fully developed basement has also been refreshed and provides incredible additional living space, highlighted by a massive 13’ x 34’ recreation room, a fourth bedroom, a second renovated 4-piece bathroom, and a dedicated laundry area—ideal for families, guests, or flexible living needs. Situated on a 4,400 sq. ft. fully fenced rectangular lot with mature trees, a concrete driveway, and parking for two vehicles. Located close to schools, parks, and North Regina amenities, this is an excellent opportunity for buyers looking for a fully updated, turnkey home in a well-established neighbourhood. (id:51699)
317 1035 Moss Avenue
Saskatoon, Saskatchewan
Located in one of Saskatoon’s most desirable communities. Top floor 2-bedroom 1055 sq ft condo with an unobstructed view to the west. Kitchen has granite countertops, rich espresso cabinets with soft-close drawers, dual undermount sink and stainless steel appliances. Large living room with a garden door that leads from the living room to the west-facing deck. The door has a convenient phantom screen and the deck has a gas barbeque hookup. Spacious primary bedroom with a 3-piece en-suite and a walk-through closet. Laminate flooring throughout most of the condo. The in-suite laundry room is large enough to accommodate additional storage. One underground parking stall and one electrified ground-level parking stall. This complex has a guest suite that may be rented, an amenities room and an exercise room. Additional storage is located in front of the underground parking stall. Several visitor parking stalls are located throughout the complex. Great location. Close to 8th Street shopping and restaurants and easy access to Circle Drive. (id:51699)
412 Iroquois Street W
Moose Jaw, Saskatchewan
Here’s a solid income-producing four-plex that checks all the boxes for investors. This well-maintained property features four fully rented units generating $47,400 in gross annual rent. The main-floor unit offers a spacious 2-bedroom layout with a bonus sunroom/dining area, large living room, and a generous kitchen. The upper unit has a unique loft-style design with a bright kitchen and dining space and a raised living room that adds character and separation. Downstairs, you’ll find two comfortable 1-bedroom suites, each with functional layouts, eat-in kitchens, full bathrooms, and cozy living spaces. Parking is easy with one stall per unit at the rear plus an additional front stall for the main-floor unit. Tenants also have access to a shared coin-operated laundry. ?? All units are currently occupied ?? 24 hours’ notice required for showings A great opportunity to add a cash-flowing multi-family property to your portfolio. (id:51699)
502 Bentika Street
Bethune, Saskatchewan
85 x 131 SERVICED LOT IN THE “URBAN FRINGE” DEVELOPMENT IN BETHUNE. Subdivision Services: Sanitary sewer system (at the front property line), Overland land drainage system, Water Line (at the curb stop located at the front property line), Street lighting, underground power, natural gas and telephone. Other lots available within the development and other locations in Bethune. Bethune is a ½ hour form Regina on divided Hwy 11, the village includes a k-8 school, local daycare (high school students are bused to Lumsden) Credit Union, Co-Op grocery and gas, restaurant, bar, community hall, rink and museum. The community is close to the K+S Potash Mine and is only 10 minutes to Last Mountain Lake. Village offsite fee and GST not included in price. There are a number of other lots available in the development at the same price point. Please call your Realtor for more information. (id:51699)
4613 Hames Crescent
Regina, Saskatchewan
Built in 2011 on one of Harbour Landing’s original crescents, this executive bungalow offers 1,700 sq. ft. on the main floor & over 3,400 sq. ft. of finished living space, including 6 bedrooms & 3 bathrooms. Designed for elegance and practicality, it suits families, multi-generational living, or those needing work-from-home flexibility. A spacious tiled foyer with 10' ceilings and built-in surround sound leads to a bright front office/bedroom with fireplace, large windows, a sink, ideal for a studio or salon. A 2nd bedroom and full bath sit privately down the hall. The main-floor laundry room offers ample storage & access to the double attached garage. Hardwood and ceramic tile span the main living areas. The open-concept kitchen, dining, and living room form the heart of the home, featuring quartz countertops, a large island, extensive cabinetry, a corner pantry & stainless steel appliances with a gas stove. The dining area opens to the backyard, while the living room includes a stone-surround gas fireplace. The primary suite provides a peaceful retreat with an electric fireplace, Smart TV, walk-in closet & a luxurious ensuite with double sinks, jetted tub & walk-in shower. The private, low-maintenance backyard has no rear neighbours and includes four composite decks, hot tub, raised perennial beds with drip irrigation & a garden shed. The lower level offers 8-ft ceilings, large windows, laminate flooring & an open layout with a library/games area, family room with projection screen, and a well-equipped wet bar with full fridge/freezer. Three generous bedrooms—two with walk-in closets—& a full bath with double sinks complete the space. Built on thirty-one 12" diameter piles, the home provides exceptional stability, along with an owned on-demand water heater, new Hi Efficient furnace, water filtration & softening systems, underground sprinklers, & drip irrigation. This home delivers space, privacy, & versatility in one of Harbour Landing’s most desirable locations. (id:51699)
509 Bentika Street
Bethune, Saskatchewan
66 x 131 SERVICED LOT IN THE “URBAN FRINGE” DEVELOPMENT IN BETHUNE. Subdivision Services: Sanitary sewer system (at the front property line), Overland land drainage system, Water Line (at the curb stop located at the front property line), Street lighting, underground power, natural gas and telephone. Other lots available within the development and other locations in Bethune. Bethune is a ½ hour form Regina on divided Hwy 11, the village includes a k-8 school, (high school students are bused to Lumsden), a new 36 spot daycare approved, Credit Union, Co-Op grocery and gas, restaurant, bar, community hall, rink and museum. The community is close to the K+S Potash Mine and is only 10 minutes to Last Mountain Lake and is the closest community to the K + S Potash Mine. Village offsite fee and GST not included in price. There are a number of other lots available in the development at the same price point. Please call your Realtor for more details. (id:51699)
303 2160 Cornwall Street
Regina, Saskatchewan
Welcome to this spacious and thoughtfully designed one-bedroom, one-bathroom condo in the heart of downtown. Inside, you'll find a well-appointed kitchen with generous counter space and a layout that comfortably accommodates two people. The in-suite laundry room and dedicated storage add convenience, while engineered hardwood floors, granite countertops, newer cabinets, and updated fixtures elevate the overall aesthetic. The bedroom easily fits a king-size bed along with additional furniture, and features a large walk-in closet for ample storage. Step outside to a covered 18' x 10'9 patio—perfect for summer gatherings, rain or shine—with room for a table, chairs, and a barbecue. All 4 appliances and a bar fridge are included. Although pets are not permitted, the location offers unbeatable access to all downtown amenities just a short walk away. Residents enjoy one electrified surface parking stall and access to beautifully refreshed common areas, including new carpets, fresh paint, a modernized elevator, new boiler and an updated amenities room complete with a lounge and bar area. This well-managed building is ready to welcome its next owner. Condo fees cover heat, water, garbage removal, common area maintenance, building insurance, and reserve fund contributions. Visitor parking is available at the rear of the building —contact your Realtor today to book your showing. (id:51699)

