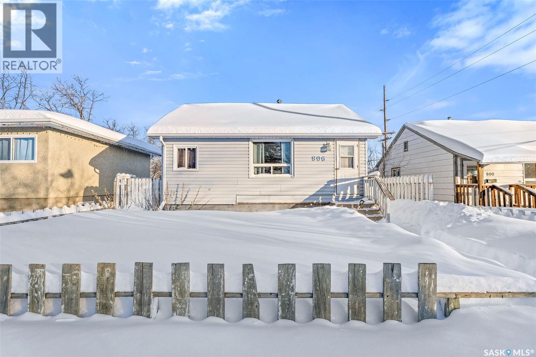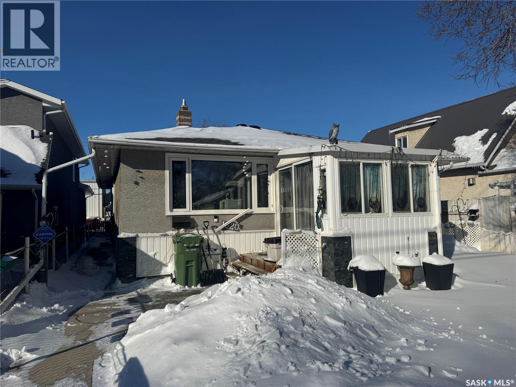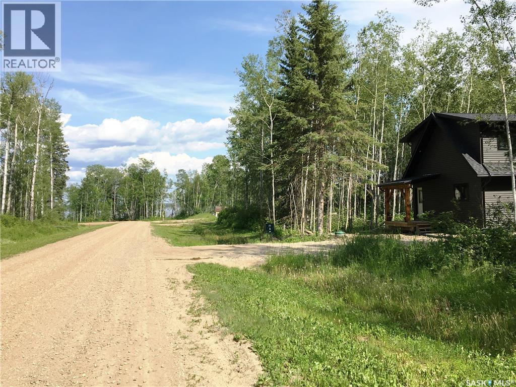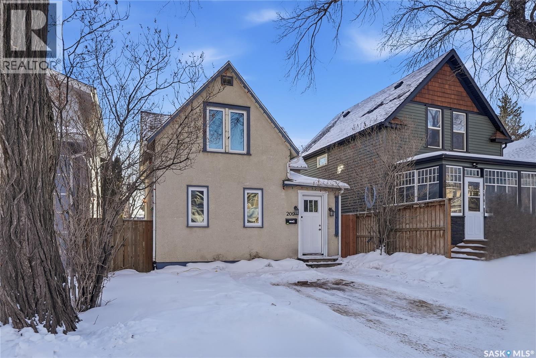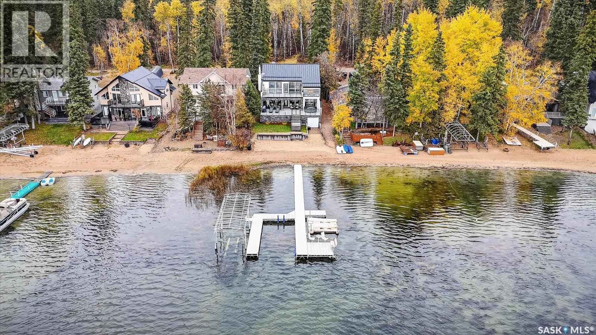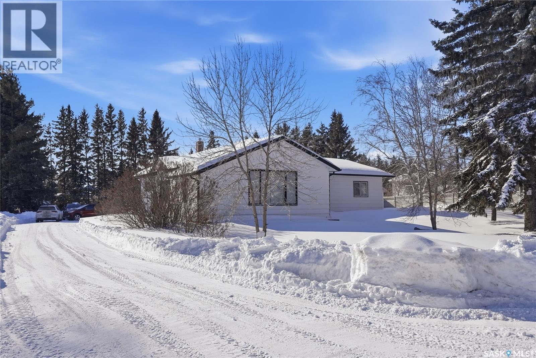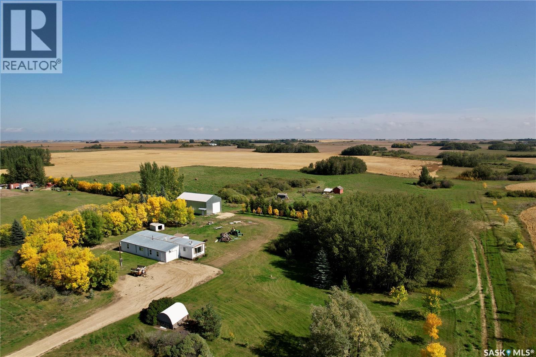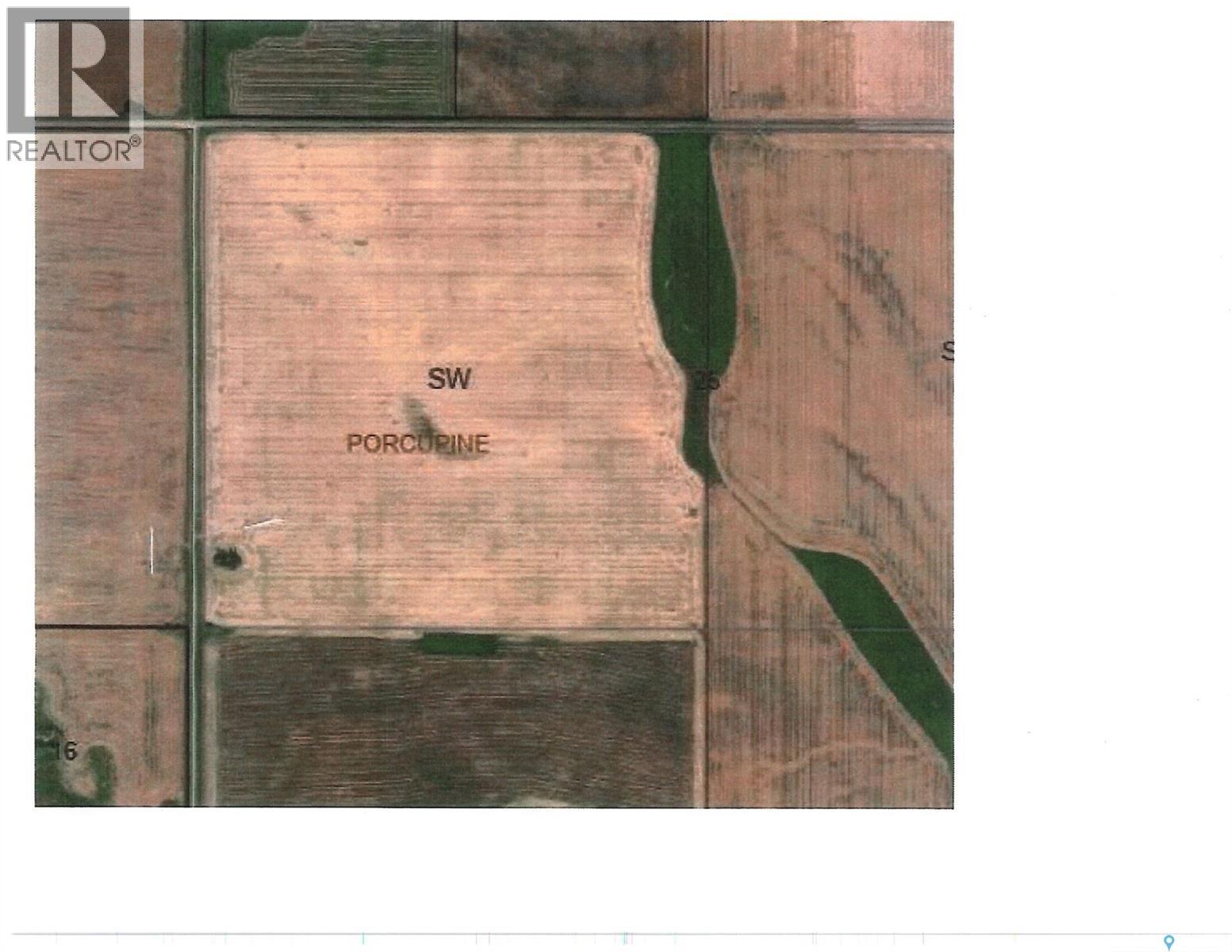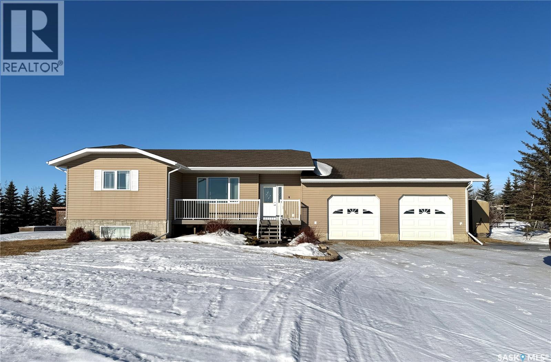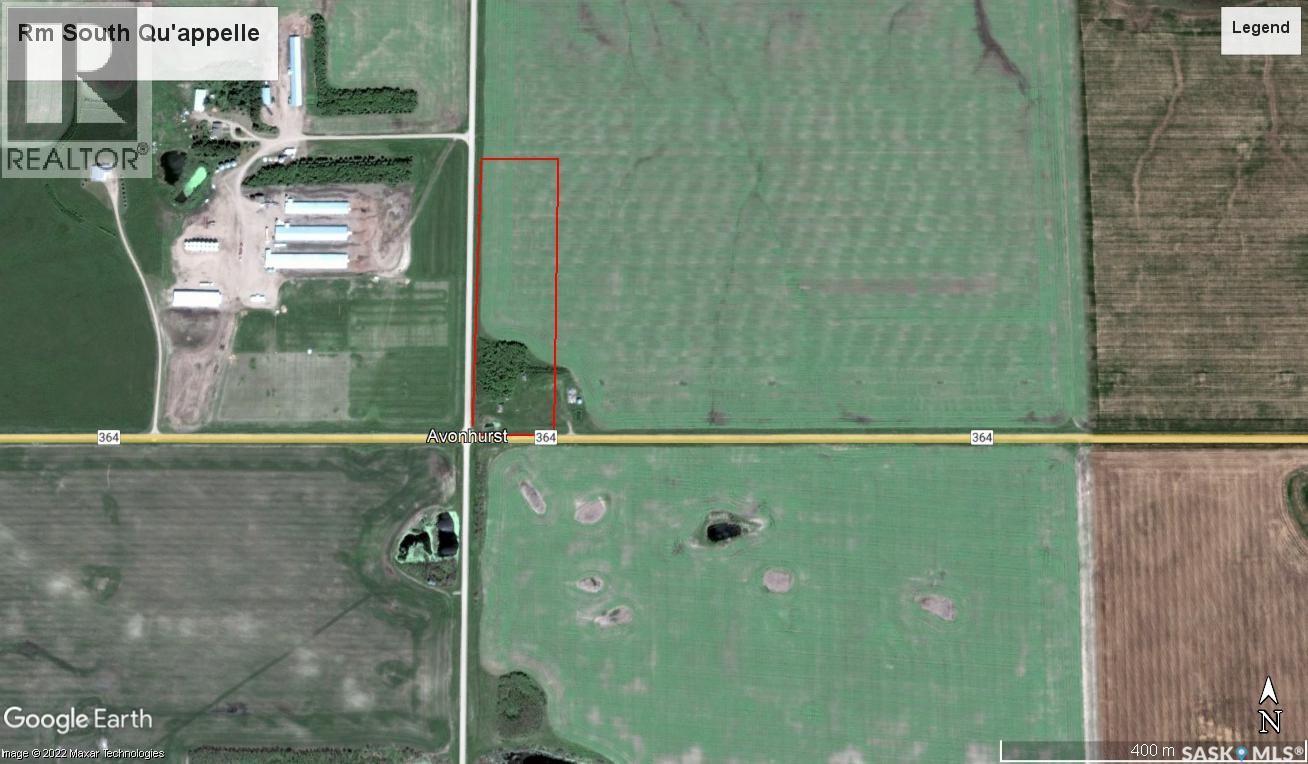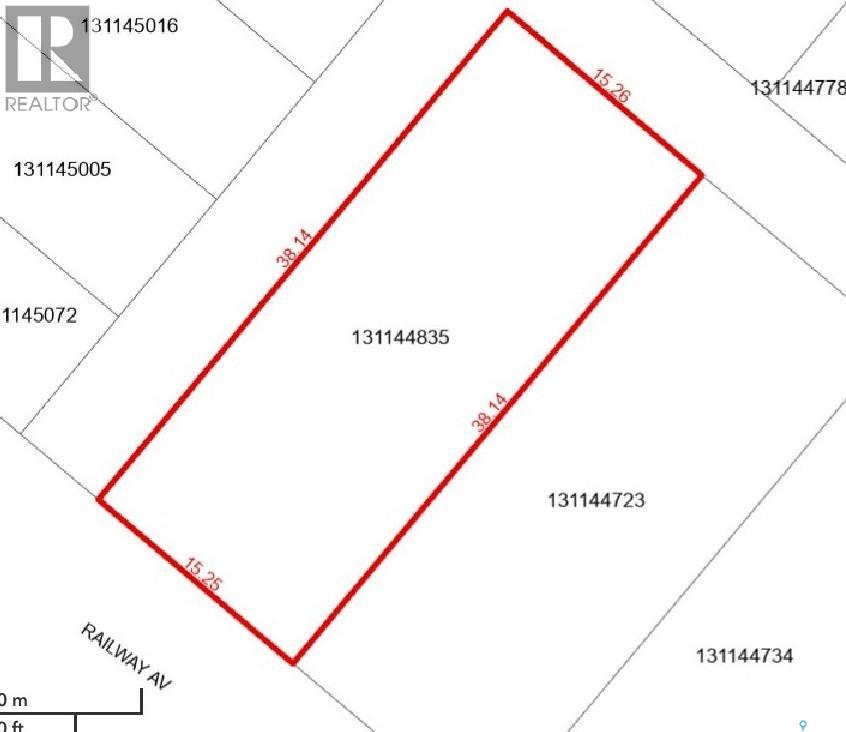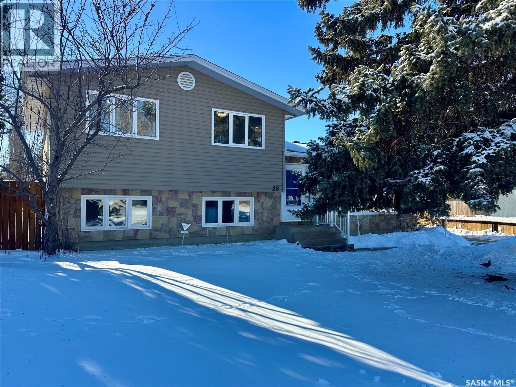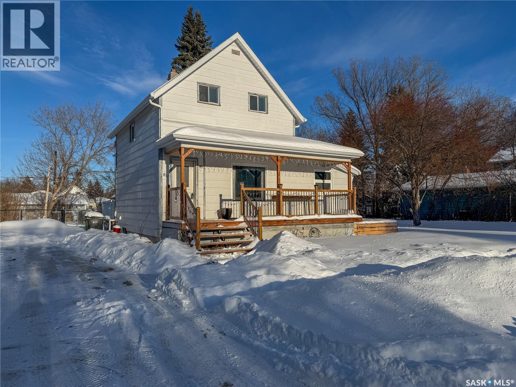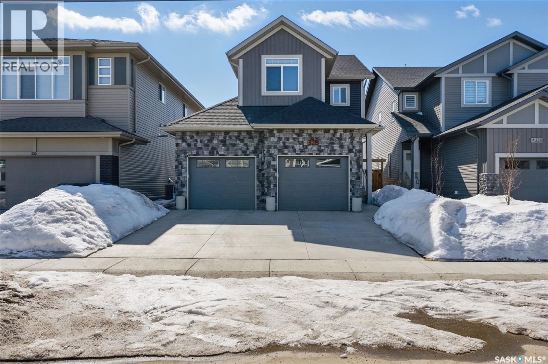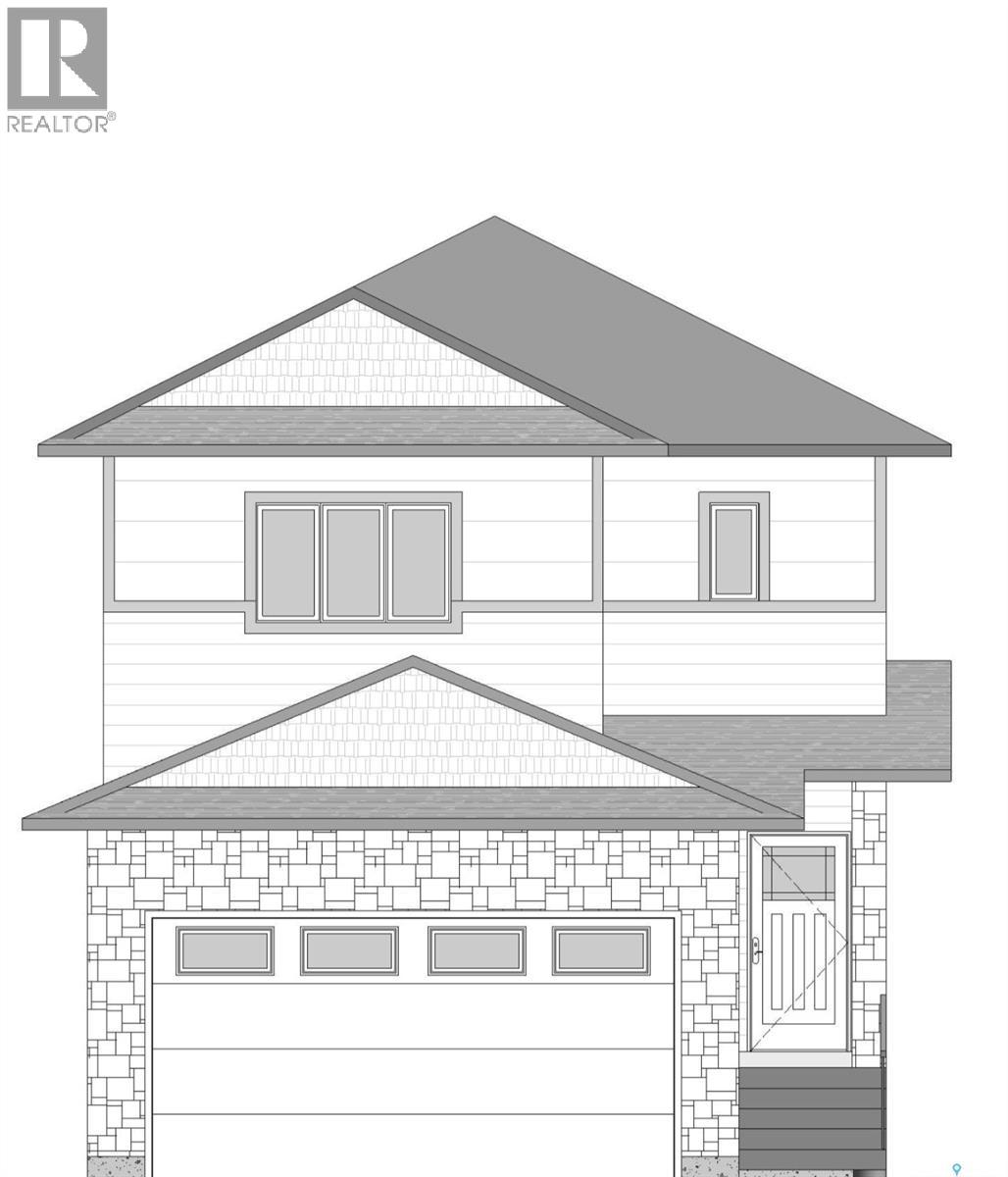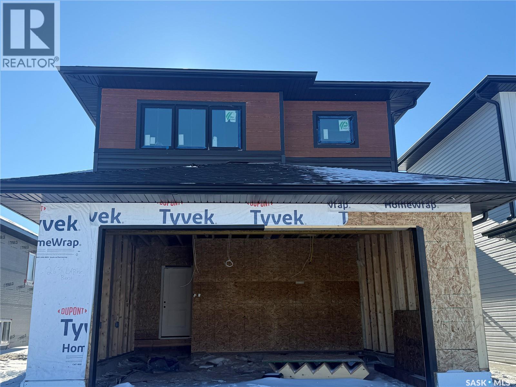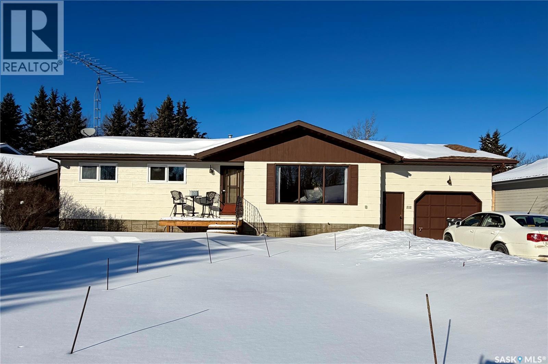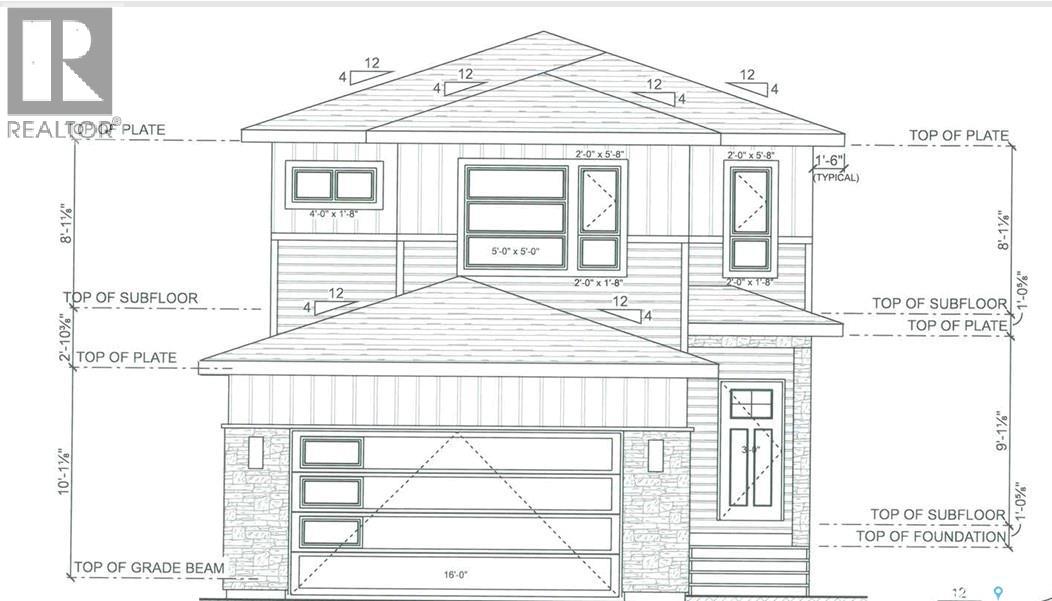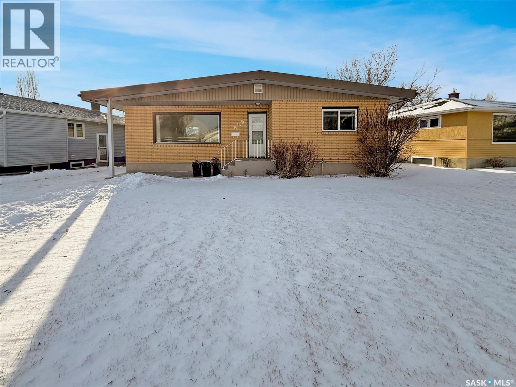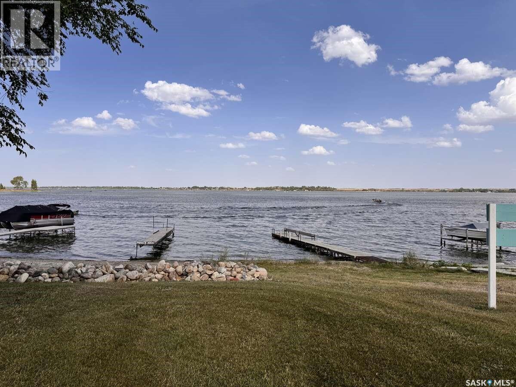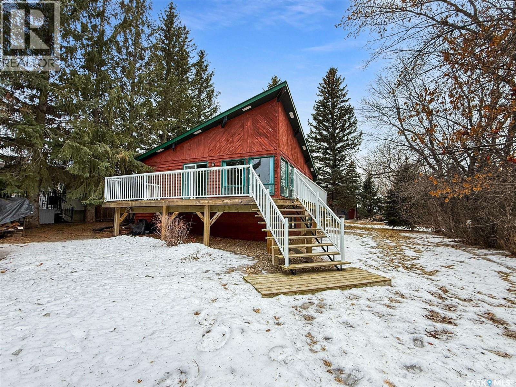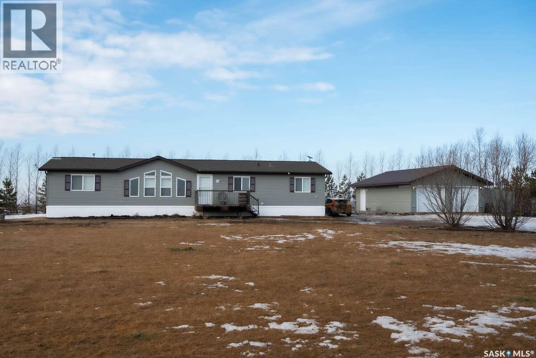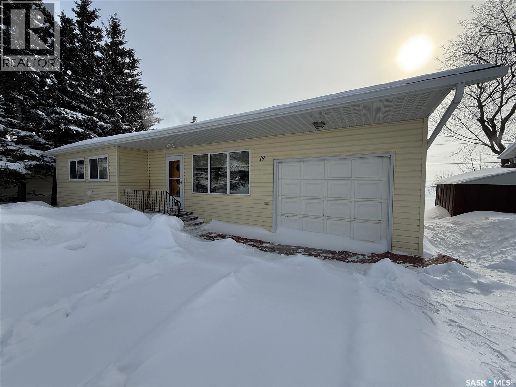806 12th Street W
Prince Albert, Saskatchewan
Welcome to this excellent revenue property opportunity! With over 800 square feet of main floor living space, 3 bedrooms, and 2 bathrooms, along with a single detached garage, this home is perfect for a growing portfolio or an excellent opportunity to add equity at an affordable price! Schedule your viewing today! (id:51699)
1620 Rothwell Street
Regina, Saskatchewan
Well cared for bungalow in good location and close to all amenities. 830 square feet, 2 bedroom, 1 bath with multiple features and updates including Large 2 car detached garage, newer shingles, multiple newer windows, newer furnace (in crawl space), all appliances included, kitchen features a granite counter top, front and rear porch space, nicely landscaped yard, updated bathroom containing a walk-in tub and much more. (id:51699)
25 Wilson Crescent
Big River Rm No. 555, Saskatchewan
Beautiful 0.94-acre building lot at Island View Shores on Delaronde Lake. This spacious, treed parcel offers plenty of room to design and build your ideal cabin or year-round home, with power, telephone, and natural gas available at the lot line. Located near full-service resort town amenities, the lake spans 36 miles and is well known for its year-round recreation, including fishing, hunting, water sports, quadding, hiking, sailing, cross-country and downhill skiing, snowmobiling, and ice fishing. Start planning your next lake adventure today! (id:51699)
209 28th Street W
Saskatoon, Saskatchewan
Welcome to 209 29th St – a 980 sq ft 1½ storey character home you’ve been waiting for. Step inside through the heated front porch, perfect for those cold winter days. The main floor features a spacious dining room and kitchen with plenty of cabinet and counter space for all your cooking and storage needs. Just off the kitchen is a bright, inviting living room with French doors that open onto a large deck and sunny, south-facing backyard. Upstairs you’ll find two comfortable bedrooms and a beautifully updated bathroom, with the primary bedroom offering a walk-in closet. The lower level adds even more functional space, including a generous laundry and utility/storage area, a third bedroom with its own walk-in closet, and a second bathroom. Outside, enjoy the convenience of a front driveway for off-street parking plus additional parking access from the rear alley. There’s also ample space to build a future garage. Numerous upgrades have been completed, including updated windows, making this home move-in ready while still full of character. Call for your private viewing. (id:51699)
Neis Beach
Lakeland Rm No. 521, Saskatchewan
Discover lakeside living at its finest with this stunning year-round home/cottage located on the picturesque Neis Beach at Emma Lake. Offering captivating western views, this 2,122 sqft, 2-storey residence underwent an extensive renovation in 2015, leaving no expense spared throughout. Upon entering, a grand private front foyer provides direct access to the heated double attached garage. The main living areas boasts breathtaking 24' vaulted ceiling & expansive wall of windows overlooking the lake. A natural gas fireplace graces the spacious living room, while an intimate dining area & luxurious kitchen with granite countertops & island that seats 10, high-end appliances make it the perfect space for entertaining, & access to your outdoor living space (21’ x 38’). The main floor also features a bedroom & main bathroom complete with a soaker tub. The 2nd floor reveals 2 more generously sized bedrooms, which share a well-appointed bathroom with double sinks & steam shower. A catwalk beckons you to a 2nd-floor balcony (10' x 26'), where you can soak in the serene surroundings. The lower level features a partial walkout, with a pass through access area to the main beach (convenient storage area with an overhead door/a perfect spot to stow your outdoor gear after a day on the water). This level also offers a recreation room, spacious family room, 3 additional bedrooms (no windows but could be added to 2 of the 3), tons of extra storage, 3pc bathroom, & infloor heating in tiled areas. Notable upgrades: entire basement fully developed in 2015, mechanical systems, plumbing, electrical, bathrooms, flooring, & almost a complete exterior overhaul featuring stucco/stone/metal roof, maintenance free vinyl decking with infinity glass railing, huge paved driveway that can accommodate RV parking & 50 amp plug for RV in garage, & backup generator. This lakefront oasis is a rare gem, offering luxury & practicality for year-round enjoyment. Don't miss the opportunity to make it yours. (id:51699)
408 1st Street S
Waldheim, Saskatchewan
A freshly renovated CUSTOM kitchen with marble counters, eat up bar and pantry, stainless appliances, gas stove, and gorgeous moisture resistant laminate are the first things you notice as you enter this lovely home. Featuring 3 bedrooms, 2 baths, fresh paint and flooring (with the exception of the lovely wood floors), updated light fixtures and window treatments. The master bedroom has a generous walk in closet and 2 piece ensuite. There was a plumbing upgrade to accommodate MAIN FLOOR LAUNDRY. This home is pet free. The new 10x20 treated DECK with metal clad roof allows you to sit and view this amazing property with a new treated privacy fence. FABULOUS yard features a Virginia Creeper archway leading to a garden area, FIREPIT, plum tree, apple tree, lots of perennials, a wood lattice structure for climbing vegetables, AND plenty of room for your vehicles, hobbies and toys! With over 35000 square feet of land, an oversized, direct entry single attached garage with mezzanine/loft area AND a large detached MECHANICS SHOP that has been recently upgraded with new natural gas and 200 amp electrical service. Shop has a new Modine Hot Dawg shop furnace, ample new insulation and vapor barrier, high end lighting, and a new metal roof. (id:51699)
Warkentin Acreage
Blucher Rm No. 343, Saskatchewan
Stunning 20-Acre Property with Spacious Home and Shop in the RM of Blucher. Escape to your private retreat with this 20-acre property, offering the perfect balance of peaceful country living and functional amenities. Located just minutes from Clavet, off Armstrong Road (RR 3032), this property boasts a beautifully treed yard with a variety of mature trees including Sea Buckthorn, Saskatoons, Larches, Evergreens, and a Poplar Bluff with a fire pit. A spacious mobile home offers 5 generous bedrooms and 2 fully renovated bathrooms, designed for modern living with comfort and style. Open concept kitchen and living area, ideal for family gatherings or entertaining. The kitchen offers charming oak cabinetry, a pantry, and a cozy breakfast nook and opens onto a 16x10 SE facing deck, perfect for outdoor dining or enjoying the fresh air. A large mudroom offers transitional space and potential storage solutions. Other recent upgrades include new insulation, steel siding, new windows and some new flooring. There is also a heated shed used as a work shop and houses the water system components. The steel-clad shop (31x50x18') is impressive and provides ample space for projects. It has a natural gas heater, with a concrete floor and is plumbed for a bathroom. The 16' wide x 14' high overhead door provides ample equipment access and the huge mezzanine for office space, storage space or a living space with RM approval. Additional outbuildings include a storage shed and chicken coop. Mature trees provide shade and privacy with the balance of the property planted with alfalfa/grass hay. There are two hydrants and two power stations; one with a welding plug and the other with an RV plug. A dog run is conveniently located adjacent to the home. With a long driveway, this property offers the perfect combination of privacy and natural beauty. Whether you're looking to enjoy country living, or need space for some horses, this property is ready for you to make it your own. (id:51699)
Senderak Quarter
Porcupine Rm No. 395, Saskatchewan
Now is your chance to own a very nice piece of farmland in the Porcupine Plain area. This is one of a very few highly assessed quarters of land in the RM featuring a very productive Weirdale silt loam soil with a class E rating. Near level topography with none to few stones. 160.38 acres on title with 155 in cultivation (owner), 151 (SAMA), make this a desirable working ground. Last year crop was canola. Ready for you to farm in this 2026 growing season. Tenant has declined their right of refusal. More info in supplements. Form 917, as per seller instruction, deadline for submission of offers will be 3pm on March 5th, 2026. Leave offers open for review to 5pm March 9th, 2026. Don't miss out. Call your agent today to get your tender in. As per the Seller’s direction, all offers will be presented on 03/05/2026 3:00AM. (id:51699)
Parcel A 16 Highway
Mayfield Rm No. 406, Saskatchewan
Are you looking for a pristine acreage in a great area close to the Battlefords? Check out this 12.67 acre listing located about 1/3 of a mile south of Denholm. This acreage offers a 1390 square foot raised bungalow built in 2004. The main level offers a large foyer with garage access, bright south facing living room, large dining and kitchen area, a master bedroom with three piece ensuite and walk in closet, a four piece bath, and an additional bedroom. In the lower level you will appreciate the large windows, two good sized bedrooms, four piece bath, family room with French doors, utility room, storage room, and a second access to the attached garage. The utility room offers the furnace, central air, RO system, air exchanger, and water softener. The 28 x 36 attached garage is heated and insulated and has cold and hot water. Outside you will enjoy river valley views to the south, highway access to the north, an 80 x 160 outdoor riding arena, and an 8'x10' heated tach shed. The park like yard includes a garden area, raised box gardens, numerous fruit trees, storage shed, and an awesome play structure. The well pump was replaced in 2025 and the upstairs windows within the last few years. When company arrives for the weekend you will be able to offer a 30 amp camper plug in, fire pit area, and quiet relaxing surroundings. This parcel includes an approximate 4 acres of pasture/hay and an additional 4 acres of alfalfa bromegrass. The school bus will pick up at the front door and North Battleford is only about 15 minutes away. Call today for more info. (id:51699)
9.54 Acre Lot - Rm South Qu'appelle
South Qu'appelle Rm No. 157, Saskatchewan
Nice 9.54 acre lot located in the Rm of South Qu'appelle, there used to be an old yard site with a well located on the lot, the well has since been filled in. There is a power line going across the lot as well. This lot would be perfect for an acreage with plenty of room to have a few animals and a hobby farm. There is a sight line restriction that prevents building on the SW cor (id:51699)
501 Railway Avenue
Rabbit Lake, Saskatchewan
Looking for an inexpensive lot near the lake? This 50 x 125 ft property is ready for your future plans! Located in Rabbit Lake, just 10 minutes from Meeting Lake Regional Park and about 30 minutes from Spiritwood, this lot offers a great opportunity at an affordable price. Services run to the road but are not currently on the property. Reach out today for more information! (id:51699)
28 Malta Crescent
Saskatoon, Saskatchewan
Welcome to 28 Malta Crescent, a four level split home, on a spacious 8,394 sqft corner lot, where thoughtful design, quality craftsmanship, and modern elegance come together in a beautifully renovated, move-in ready home. This stunning top-to-bottom transformation features high-end finishes throughout, beginning with a chef-inspired kitchen designed to impress. Enjoy brand new custom cabinetry with elegant gold hardware, under-cabinet lighting, premium stainless-steel appliances, a Blanco sink, designer backsplash, and a luxurious gold pot filler, a perfect blend of style and function. New flooring, upgraded lighting, refreshed electrical, and fresh paint throughout elevate the space. The living and dining areas are warm and inviting, highlighted by oversized windows that flood the home with natural light and a striking marble-finish fireplace that creates an unforgettable focal point. All rooms are generously sized, offering space and comfort, while the family room and bedrooms provide a calm, welcoming atmosphere ideal for everyday living. Renovated bathrooms feature modern finishes and new high-end toilets, completing the home's polished feel. Downstairs, the custom basement theatre room invites you to unwind, entertain, and create memorable moments. Outside, a huge private backyard with mature fruit trees offers a peaceful retreat, fully fenced for privacy. A magnificent pine tree at the front of the home adds charm, tranquility, and natural privacy. An oversized heated garage 24' x 28' and expansive driveway provide ample space for parking and storage, while the lot's is dual alley access is perfect for RV parking and outdoor storage. Perfectly located within walking distance to neighborhood schools and parks, this home offers the ideal balance of privacy, comfort, and community. Blending modern and contemporary style with timeless appeal. This is a true turn-key opportunity, a place to settle in, entertain effortlessly, and truly feel at home. (id:51699)
811 Boyle Street
Indian Head, Saskatchewan
Discover an excellent opportunity for home ownership in the charming Town of Indian Head, where this well-kept character home offers plenty of space and potential to build equity. The main floor features a large eat in kitchen, open concept dining/living space, & two bedrooms while the second level adds two additional bedrooms and a fully renovated bathroom, for flexible living. Updates to flooring throughout most of the home and fresh paint in key areas. Originally built in the early 1900s, the home received a main-floor addition in 1940 and was moved onto a new concrete foundation in 1989 and received new shingles in 2021. The partially developed basement includes a laundry area and a rough-in for a three-piece bathroom—complete with toilet, sink, and tub/shower rough-in—plus ample room for future development. Outside, enjoy a covered front verandah, a back deck, a chain-link dog run, and a 14' x 24' detached garage with convenient alley access. Seller states average Sask Power is $150/month and average Sask Energy is $130/month. A wonderful property with room to grow—contact your Hometown Real Estate Professionals before it’s gone! (id:51699)
127 Hastings Street
La Ronge, Saskatchewan
What a great opportunity to own a move-in ready home just off of La Ronge Avenue with a view of Lac La Ronge. This 4-bedroom, 2.5-bathroom home has been extensively renovated and thoughtfully maintained over the years. The open-concept main floor features updated flooring, a bright white kitchen with a large island that doubles as a dining space, and lots of natural light from the living room. Three well-sized bedrooms are located upstairs, including the primary, which features a 2-piece ensuite. The fully developed basement offers a fourth bedroom, a spacious family room with a natural gas fireplace, and a 4-piece bathroom complete with a corner soaker jet tub and separate shower. Basement windows have been recently replaced, and central air was added for extra comfort. Outside, the oversized double-detached garage is a standout feature, heated by an upgraded natural gas boiler and offering ample storage and space for vehicles, sleds, toys or a workshop. The yard provides room for boat or RV parking, multiple storage sheds, and a three-tier deck with garden planters, perfect for outdoor enjoyment & entertainment. Located just a block from the public beach and situated on higher ground, this property offers peace of mind, functionality, and a fantastic lifestyle, all with the work already done. (id:51699)
328 Barrett Street
Saskatoon, Saskatchewan
Beautiful fully developed 1560 sq. ft. two story home in the desirable Aspen Ridge. Features 4 beds and 3.5 baths, beautiful kitchen with quartz counter tops. Throughout you will find upgrades such as lighting, mirrors, feature walls and painted doors in a warm inviting navy blue that brings calm and peace to all the spaces. The main floor includes trendy accents complete with ceiling height cabinetry, with a beautiful tile backsplash. The living room features a warm inviting fireplace with an open concept design. The second level you will be greeted with a bonus room with built in cabinetry, perfect for family movie nights! Second floor also has an inviting master bedroom with walk in closet and large bathroom with double sinks. In addition you will find two additional bedrooms, bathroom and laundry room. The basement has been professionally completed with matching features as the rest of the home. The basement consists of a living room space, full bath, large storage closet with sliding barn doors and a unique bedroom that has a walk in closet with an additional full size washer and dryer making this a perfect space for a teenager or in laws!! The back yard has a fully manicured yard completely landscaped (sod in back yard was professionally installed after photos were taken in spring) and fenced, including shed, large two tier deck, pergola, fire pit, natural gas hookup for bbq. Additional feature is a separate gated area that can be used as a dog run or storage. Front yard is fully landscaped with underground sprinklers. The home features an attached heated double garage with finished interior that includes ceiling storage. This home is fully developed and in brand new condition. Home was recently professional appraised at the asking value and documents shown upon request. Includes all kitchen and laundry appliances, window coverings, central air, pergola, shed, and fire pit. Furnishings in the home are negotiable as well agent commission. (id:51699)
783 Nazarali Union
Saskatoon, Saskatchewan
Welcome to 783 Nazarali Union – a beautifully designed home offering 3 bedrooms and 3 bathrooms two Storey House, plus a fully developed 2-bedroom legal basement suite. Perfect for homeowners looking for mortgage support or investors seeking strong rental potential! The main floor features a functional and modern layout with spacious living areas, stylish finishes like Quartz Counter Space, Glossy finished Cabinets , Vinyl Plank Flooring Throughout the house. Last but not least, it also comes with Modern Light Fixtures. Big windows bring plenty of natural light. The basement suite offers a private entrance, well-appointed kitchen, and comfortable living space so easy and Convenient to rent. Enjoy outdoor living with a rear deck, and appreciate the added value of all appliances included. As an added bonus, the SSI rebate goes directly to the buyer. A fantastic opportunity in a growing neighbourhood – don’t miss out! (id:51699)
263 Labine Bend
Saskatoon, Saskatchewan
Welcome to 263 Labine Bend – a beautifully designed modified bi-level offering modern style, functional space, and exceptional comfort. This well-planned home features a bright and open main floor with large windows that fill the space with natural light. The spacious living room flows seamlessly into the dining area and contemporary kitchen, complete with stylish cabinetry, ample counter space, and quality finishes .The private primary suite is located above the garage, offering a generous bedroom layout, walk-in closet, and a well-appointed ensuite. The owner side basement also comes with Family room and Full bathroom for extra convenient for Big families . The basement comes with 2 bedroom legal suite for extra income which comes with additional living space, perfect for a family room, two bedrooms can also be a home office for who works from Home. Situated in a desirable neighborhood, close to parks, and other amenities, this home combines comfort and convenience. Don't Miss out on this and Call Your favorite Realtor. (id:51699)
111 Graham Place
Medstead, Saskatchewan
Welcome to this spacious family home in the friendly community of Medstead. Offering 5 bedrooms and 1.5 bathrooms, this property is ideal for growing families. The bright, south-facing living room fills the home with natural light, while garden doors off the dining room lead to a private and generous backyard, perfect for relaxing or entertaining. Enjoy the convenience of main floor laundry and included appliances for a move-in-ready experience. Home is situated on Lot 11, this property also includes the lot directly to the north (Lot 16), separated by a road allowance. The additional lot features storage sheds and provides excellent space for RV parking, extra storage, or the opportunity to build a future shop or garage. Medstead is a safe, affordable community offering a K–12 school, local store, bar, curling and skating arena, and more. Ideally located just 20 minutes to Glaslyn, 15 minutes to Little Loon Regional Park, 30 minutes to Spiritwood, and approximately one hour to North Battleford. A wonderful opportunity to enjoy small-town living with space to grow! (id:51699)
836 Nightingale Road
Saskatoon, Saskatchewan
Excellent opportunity to own a fully finished 1954 Sqft two-storey home with a legal 2-bedroom basement suite in the sought-after neighborhood of Kensington! Offering 6 bedrooms and 4 bathrooms, this property features high-end finishes, modern kitchen cabinetry, and thoughtful design throughout. The main floor welcomes you with a spacious living room highlighted by a stylish feature wall and electric fireplace, complemented by extra-large windows overlooking the backyard. The open dining area includes oversized patio doors leading to the yard — perfect for entertaining. A rare main-floor bedroom and full bathroom with tiled standing shower adds flexibility for guests or multi-generational living. The second floor offers 3 bedrooms, 2 full bathrooms, and a spacious bonus room, ideal for family living. The basement features a legal 2-bedroom suite with 9-foot ceilings and large windows — a rare find in a two-storey home — providing excellent mortgage helper potential. Exterior highlights include an inviting front entry with concrete steps, front landscaping, and an oversized garage with finished concrete driveway. The home is finished with upgraded plumbing and electrical fixtures throughout. GST & PST included in purchase price (rebates to builder). If eligible, Secondary Suite Incentive (SSI) rebates to buyers. When available and if applicable to buyer First-Time Home Buyer GST rebates will be assigned to the buyer. Conveniently located close to parks and all neighborhood amenities. (id:51699)
426 15th Avenue Ne
Swift Current, Saskatchewan
Exceptional Hillcrest bungalow positioned beside Elmwood Golf Course, offering a rare blend of curb appeal, thoughtful updates and substantial grades. Nestled between Taylor and Ashley Drives, this move-in ready home combines bright, open living spaces with practical improvements that appeal to both immediate occupants and future resale buyers. The Main level features a modern kitchen with updated appliances and a large kitchen/dining set at the rear of the home overlooking the yard and covered patio, a dedicated dining area and a spacious 12' x 18' front family room with new carpeting. Two large main-floor bedrooms and a fully renovated bathroom complete this level. The lower level has new flooring and provides excellent additional living space: recreation room with bar, a large third bedroom, updated two-piece bath, laundry/utility area and a combined storage/workshop. The basement presents a potential opportunity to add a fourth bedroom and a shower to increase value. Sited on a deep 146' lot, the private, fully fenced yard includes a covered concrete patio with built-in storage, underground sprinklers, and a 22' x 26' double detached garage. Central air conditioning enhances year-round comfort. Significant upgrades and maintenance include: a modern kitchen renovation with appliances (2017), main-floor bathroom remodel, PVC windows, updated lighting, renovated basement bedroom, mid-efficiency furnace (recently serviced), hot water heater (2021), vinyl siding and metal roof (2016). Dishwasher, microwave hoodfan and washer replaced in 2025. An attractive combination of location, condition and improvements! Call today for more information or to book your personal viewing. As per the Seller’s direction, all offers will be presented on 03/04/2026 6:00PM. (id:51699)
100b Lakeshore Drive
Wee Too Beach, Saskatchewan
For more information, please click the "More Information" button. Nestled on the serene lakefront of Last Mountain Lake, this house offers a tranquil retreat with stunning water views, sandy beach, and boat dock. This charming home features an open-concept living area, a well-equipped kitchen, and comfortable bedrooms, perfect for weekend getaways or year-round living. The house has been updated with a metal roof, updated kitchen, and 30 amp RV plug. The location offers all season enjoyment of the outdoors. New in 2024: 1365 sq ft basement ready to develop as you’d like with 8” walls and bathroom hook-ups. New furnace, duct work, water heater, 1250 gal fresh water tank, 1000 gal septic tank. Topsoil and gravel have been ordered at seller’s expense. (id:51699)
105 Otter Crescent
Beaver Flat, Saskatchewan
You’ve been searching for the perfect cabin in the highly sought-after resort village of Beaver Flat — your time has come. This modern chalet-style cabin on desirable Otter cres. is tucked into the trees and offers rare curb appeal with a generous wraparound deck (2017) overlooking the lake and mature landscaping. A single-car 14' x 24' garage with metal roof has been adapted to accommodate a boat. A community greenspace and park lie just to the rear. Inside, abundant natural light pours through perfectly situated windows onto an open-concept living area. Vaulted, open-beam ceilings and warm pine finishes create a welcoming alpine atmosphere. The kitchen is well-proportioned, featuring pine cabinetry, a double sink beneath a front-facing window, and seamless flow to the dining and living spaces. Updated vinyl plank flooring, pendant lighting, and a cozy wood-burning fireplace with mantle complete the main level. This level includes two bedrooms — a primary with laundry — and a four-piece bathroom. The finished lower level is ideal for evening gatherings, with a roomy den currently set up for games and TV, large windows, a third bedroom, a two-piece bath, storage and utility space (water system, water heater, electrical panel). Other features include air conditioning and an included deep freeze Situated one row in from the water and seconds from the boat launch, the resort community offers convenience store amenities, parks and excellent fishing. This cabin captures effortless lake-life charm — equally suited as a hunting or fishing retreat or a contemporary lakeside getaway. Schedule a private showing to experience it in person. As per the Seller’s direction, all offers will be presented on 03/04/2026 7:00PM. (id:51699)
Range Road 2074
Estevan Rm No. 5, Saskatchewan
For more information, please click the "More Information" button. Modern 15-Acre Retreat — 10 Minutes from Town Built in 2012 and offering 1,792 sq ft of thoughtfully designed living space, this 4-bedroom, 2-bathroom home sits on 15 private acres just 10 km from town — close enough for daily convenience, far enough for real peace and quiet. The main living areas feature vaulted ceilings, creating an open, airy feel filled with natural light. Large picture windows in the front living room frame prairie views, while a skylight brightens the kitchen throughout the day. The primary bedroom includes a walk-in closet and private ensuite. Natural gas forced-air heating with integrated central A/C keeps the home comfortable year-round. Electrical service is 200 amp. Water is supplied by a private well paired with a high-quality filtration system that delivers exceptional drinking water and protects appliances. Septic system with pump-out. Outdoor Living The front 12' x 8' deck and rear 12' x 16' deck provide ideal spaces for morning coffee, sunset views, and watching northern lights roll across the sky. Hundreds of intentionally planted and now mature trees form a well-established shelterbelt, offering privacy and meaningful wind protection. The rear yard provides approximately 16,000 sq ft of manicured space. The front lawn spans roughly 60,000 sq ft across three sections. A substantial 9,000 sq ft vegetable garden is ready for serious growing. Approximately 5 acres are fenced for horses. About 2 acres at the rear remain natural and seasonally marshy — creating wildlife habitat where moose are known to pass through. Outbuildings & Infrastructure – 24' x 30' detached garage with concrete floor (200V / 30A service) – Gravel driveway with reliable winter access – School bus service to the front door Ideal for a family or professional working in town who wants space, privacy, and tranquility — without committing to a long rural commute. (id:51699)
19 Saskatchewan Avenue
Quill Lake, Saskatchewan
Welcome to this beautifully updated bungalow, ideally located close to the school and sports grounds in the Village of Quill Lake. Renovated in 2021, this home features extensive improvements and offers a modern, open-concept layout designed for comfortable everyday living. The main floor features stunning cabinetry, updated sinks and countertops, fresh paint, and quality laminate flooring throughout. Pot lights enhance the kitchen and dining area, and a kitchen window adds additional natural light. The washer and dryer were conveniently relocated from the basement to the main floor, creating functional one-level living. There are three generously sized bedrooms on the main floor, with one currently set up as the laundry room. The 4-piece bathroom has been tastefully refreshed with newer paint, a newer tub surround, an updated vanity, and a 19-inch comfort-height toilet. The basement was gutted in 2021 and offers excellent potential for future development. A 3-piece bathroom is already in place, and the open layout provides a blank canvas to design additional living space to suit your needs. Updated carpet and a railing were also added to the basement stairs. There is an attached garage for your vehicle. Additional updates and features include: Shingles (2018) New eavestroughs with leaf guards (2018) Windows replaced between 2011–2016 New back door (2016); Brick siding added to the back of the home (2021); Appliances (2021), with dishwasher new in 2018 and a lightly used Reverse osmosis system (2021); water softener; furnace (approx. 2008). The driveway is finished with attractive interlocking brick and features a walkway along the west side of the garage leading to the back door. The backyard includes lots of green space, three planter boxes, and offers plenty of space to enjoy outdoor living. This move-in-ready home combines thoughtful updates with future potential — a fantastic opportunity in a desirable location. (id:51699)

