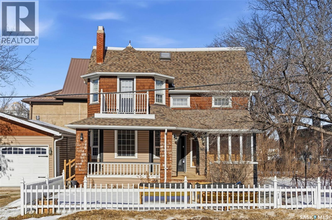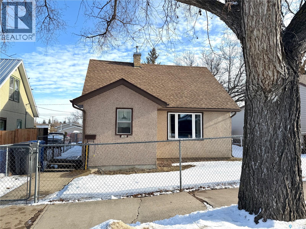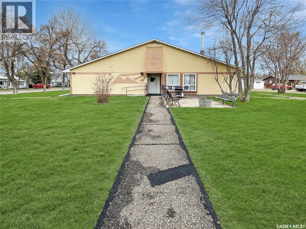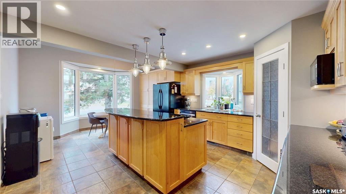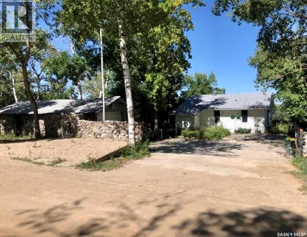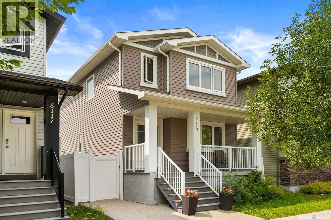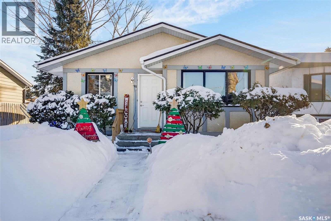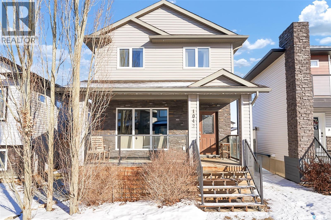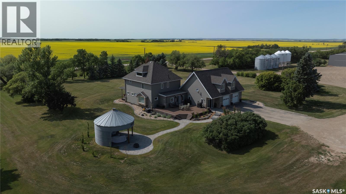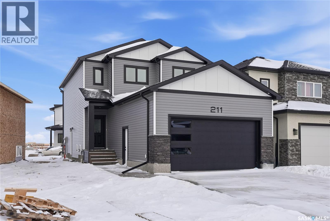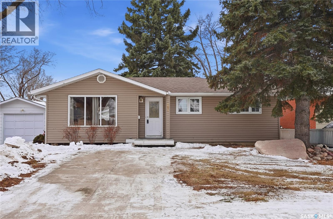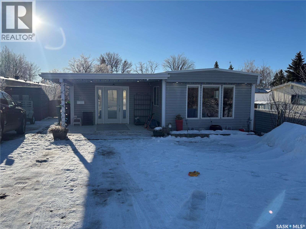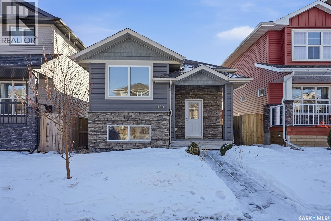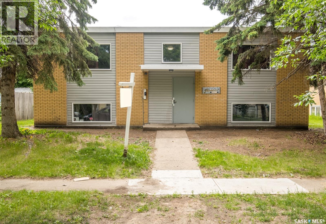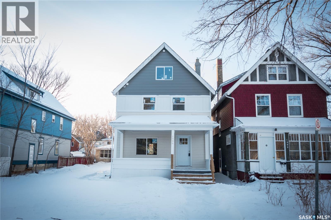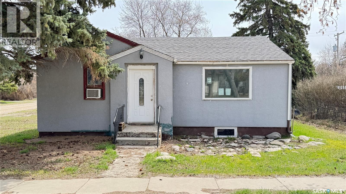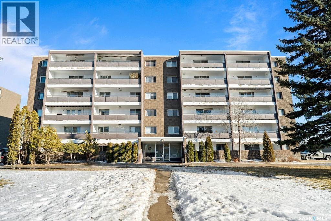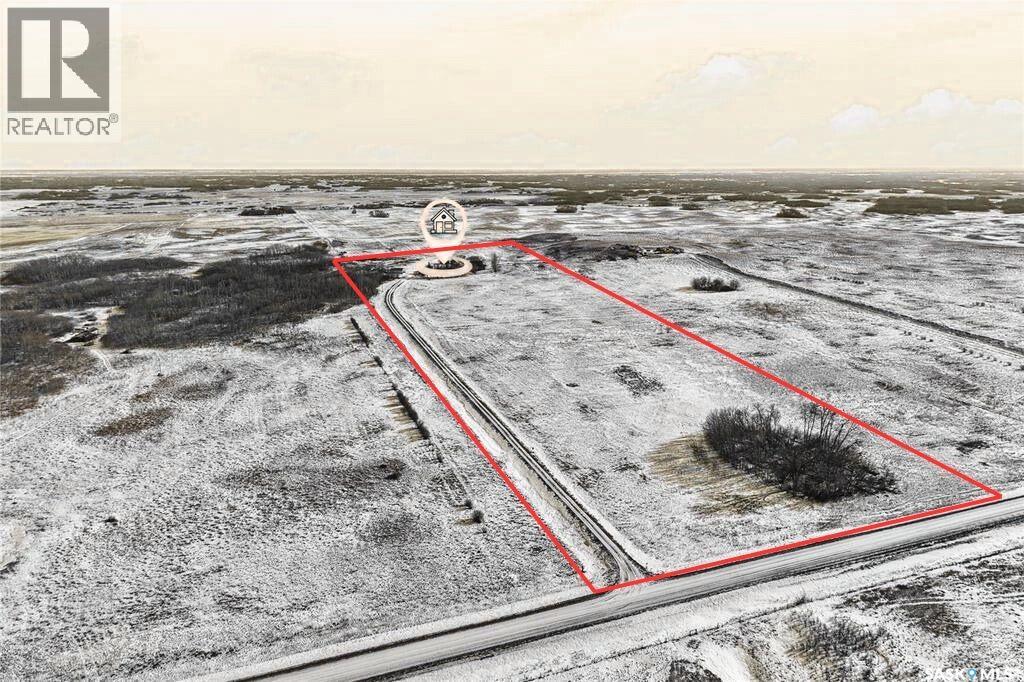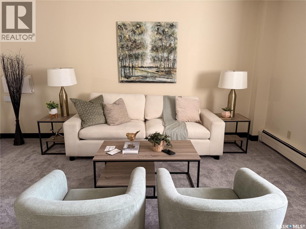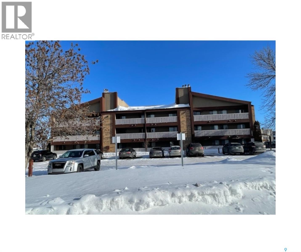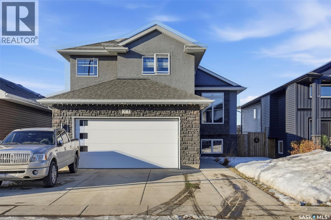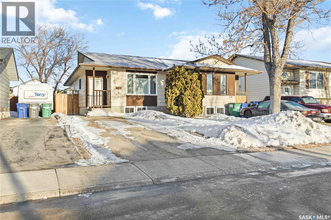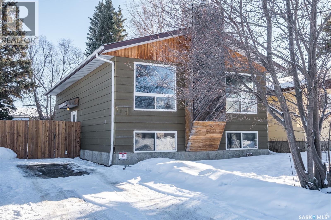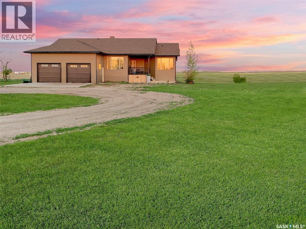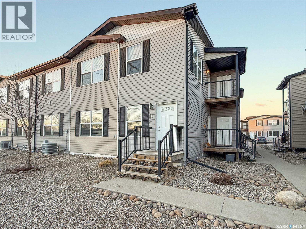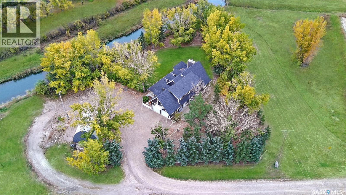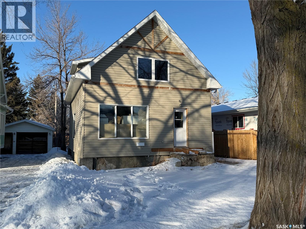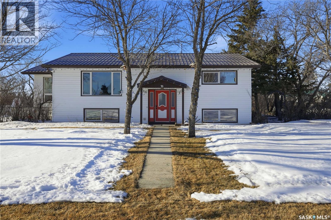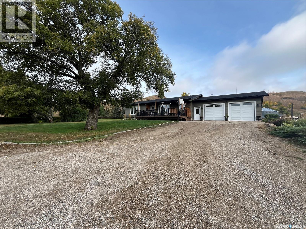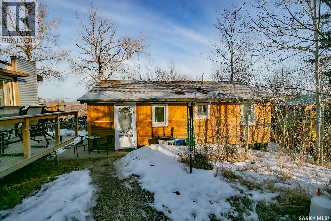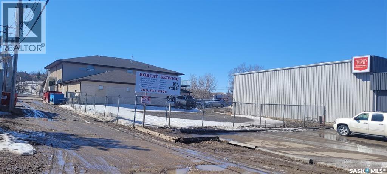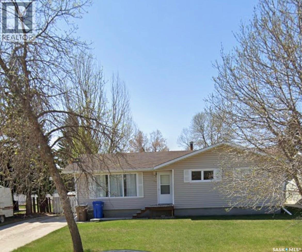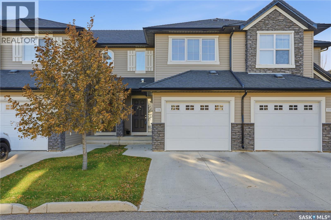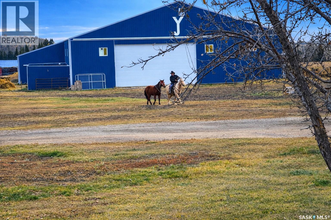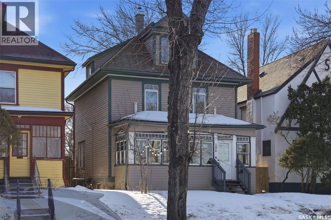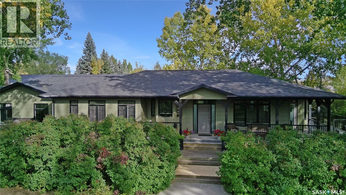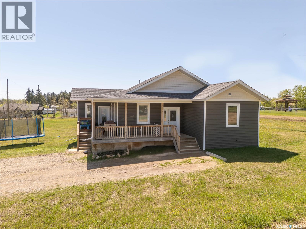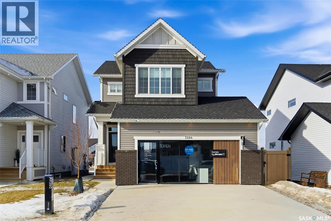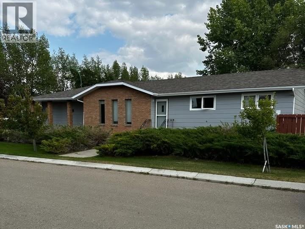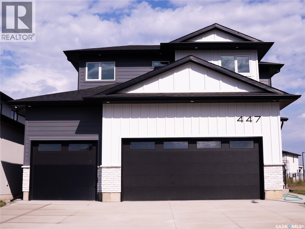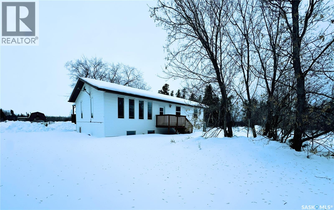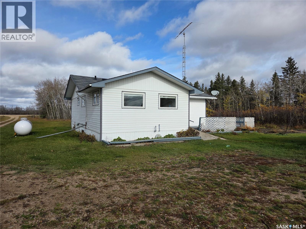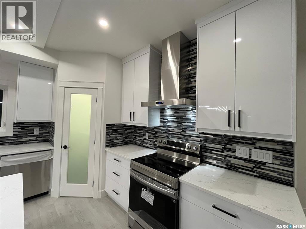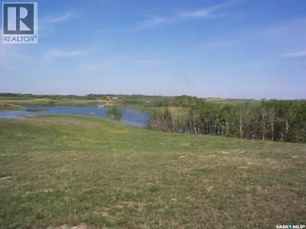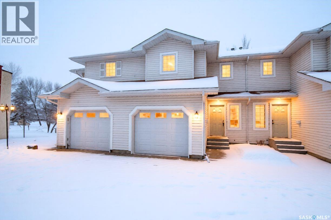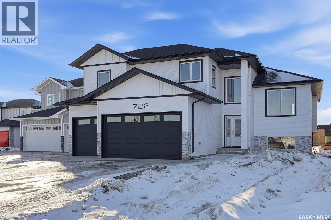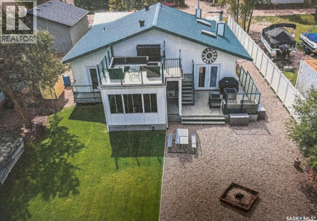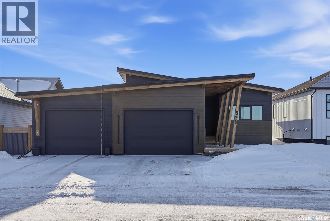3002 14th Avenue
Regina, Saskatchewan
Welcome to 3002 14th Avenue, a distinguished 2 ¼ storey character home nestled in the heart of Cathedral that blends timeless architecture with thoughtful modern updates. From the upper balcony to the inviting covered veranda framed by an elegant arched entry, this home offers undeniable curb appeal and classic presence. Inside, rich hardwood flooring flows throughout the main living spaces, complemented by oversized baseboards and detailed trim. An abundance of windows fills the home with natural light, enhancing the warmth and architectural charm throughout. The living room is anchored by a beautiful stone-accented original ornamental fireplace, creating charm and atmosphere while preserving the home’s classic integrity. The formal dining area flows seamlessly to the well-appointed kitchen, which features deep-toned cabinetry, tile backsplash and stainless steel appliances, with the island featuring a granite countertop. A convenient main floor powder room adds practicality and convenience. Upstairs offers three well-sized bedrooms and a full bathroom, with the primary bedroom featuring a loft level providing a unique retreat with a versatile bonus space complete with a 3-piece ensuite — ideal as a private retreat, guest suite, or creative studio. The partially finished basement includes laundry, utility, and storage area. Situated on a 3,747 sq. ft. lot with mature trees and deck space, the property also features a double detached garage with an attached addition showcasing tile flooring and a cozy gas fireplace—creating a comfortable, versatile retreat perfect for a hobby lounge, games room, or private relaxation space. With off-street parking for up to four vehicles and located just steps from the vibrant shops and cafés of 13th Avenue and minutes to downtown, this refined Cathedral home offers enduring character paired with everyday comfort. (id:51699)
1382 107th Street
North Battleford, Saskatchewan
This home has been well cared for and it shows! It is not your average wartime home, with many renovations and an addition off the front and back, this home offers plenty of space. You'll be sure to appreciate all the storage the kitchen offers with cabinets all the way to the ceiling. Kitchen cabinets were replaced in the 90's. The drywall on the main was redone approximately 2015, and pot lights added to the living room space as well as the window replaced. The 4 piece bath was fully renovated last year and there is a den that offers a great flex space for a pantry/storage or a window could be added to make it a bedroom. The back addition features main floor laundry, a large closet off the back entry and a very spacious main floor master bedroom. There is plumbing roughed in for a second bath off the back entry. Upstairs are two additional bedrooms, one with a closet added in and custom storage added at the top of the stairs. The furnace and water heater have been replaced as well as the shingles. Outside you'll find a convenient chain link fence surrounding the front and back and a large deck. There is parking off the back alley and three sheds allowing plenty of storage room. This home has so much to offer, book your showing today. (id:51699)
4361 Price Avenue
Gull Lake, Saskatchewan
4361 Price Avenue in Gull Lake, SK offers a strong opportunity for investors seeking a well-located multi-family asset in a growing community directly off the #1 Highway. Gull Lake provides everyday conveniences including grocery options, a K–12 school, recreation facilities, restaurants, and more—supporting consistent rental demand. This 10-unit building is comprised entirely of one-bedroom, open-concept apartments. Each suite includes a full bathroom and in-suite storage, with finishes that vary by unit. A central interior hallway provides access to all suites, and the property also features a spacious amenities room with excellent natural light. This area includes a kitchenette, a two-piece bathroom, shared laundry, an additional sitting space, and access to the boiler room. Subject to required approvals, the amenities area may offer potential for future reconfiguration into an addition suite . Additional highlights include a crawl space design for practical plumbing access, a boiler system approximately five years old, central air servicing the common area, and nine electrified off-street parking stalls. Exterior improvements include updated vinyl windows, asphalt shingles, and a stucco finish. Numerous suite updates have been completed over time, including flooring and paint. 2025 operating income: $90,350.?Lawn care equipment in the shed is not included. Contact today to request the information package or book your viewing. (id:51699)
3355 Westminster Road
Regina, Saskatchewan
Tucked in one of Regina’s most sought-after east-end neighborhoods, this 3365 sq/ft home sits proudly on a spacious 6200 sq/ft corner lot just steps away from W.S. Hawrylak School and the University of Regina. Perfect for large or growing families. With extensive renovations completed in 2025, this property combines impressive updates with everyday comfort. The highlight of the home is the indoor pool, offering year-round enjoyment. The pool area received a full overhaul that includes a new HVAC system, high-efficiency furnace, on-demand water heater, new shower, upgraded electrical and plumbing, fresh stucco, windows and doors, and waterproofing throughout. Even the pipe from the skimmer to the pump has been lined to prevent leaks, and a new pool cover is on order. Every detail was carefully considered to create a clean, functional, and efficient space. Inside, the kitchen features custom-built cabinetry topped with black granite counters and ceramic tile flooring. Under the bay window, spray foam insulation was added for efficiency. The upper level has seen a complete refresh with new vinyl flooring, updated electrical and lighting in the media room, new interior doors, and all new windows. The upstairs bathrooms have new fans and exterior vent piping, and modern lighting brightens the stairway. The cozy wood-burning fireplace, finished with ledgestone grey tile, was redone in 2017. The home is supported by two steel main beams, and the living room sits on piles for lasting stability. Other notable features include main floor laundry, central vacuum, a double attached garage, underground sprinklers in the front and back, and professional interior painting throughout. The attic insulation was fully replaced and blown in new, while the exterior shines with new shingles, eaves, fascia, soffits, and windows, all completed in 2025. This is a rare opportunity to own a truly unique property that offers both size and substance in a prime Regina location. (id:51699)
104 Briere Drive
Regina Beach, Saskatchewan
Four season property located in Regina Beach on a quiet crescent is setup on large lot with natural gas. Main level has been updated with newer flooring, paint, kitchen cupboards and counter tops. Two nice sized bedrooms, four piece bath plus a separate dining area. Basement includes plenty of storage and two rooms which could be used for home office, gym, bedroom or additional kids play area. Plenty of off street parking. Quick possession available. (id:51699)
5113 Crane Crescent
Regina, Saskatchewan
Welcome to 5113 Crane Crescent, a beautifully maintained two-storey home located in the heart of Harbour Landing—one of Regina’s most vibrant and family-friendly communities. Offering 1,454 sq ft of thoughtfully designed living space, this home exudes pride of ownership with a bright, stylish, and highly functional layout perfect for modern living. The main floor showcases rich laminate flooring, a welcoming living room with a custom built-in TV nook, and front-facing windows that fill the space with warm natural light. A convenient 2-piece powder room adds everyday practicality. The dining area is ideal for entertaining and flows seamlessly into a crisp white kitchen featuring stainless steel appliances, tile backsplash, walk-in pantry, and an abundance of cabinetry for storage. A valuable upgrade to this home is the added side entrance, providing excellent flexibility for future development potential or enhanced privacy and accessibility. Upstairs, you’ll find three comfortable bedrooms, including a spacious primary suite complete with a walk-in closet and 4-piece ensuite, along with a full main bath and the convenience of second-floor laundry. The fully developed basement expands your living space with a cozy recreation room, a fourth bedroom, and an additional 4-piece bathroom—perfect for guests, teens, or extended family. Step outside to enjoy a private covered deck, creating the perfect outdoor retreat for relaxing or hosting. A double attached garage completes this exceptional property. Ideally situated near parks, walking paths, schools, and all south-end amenities, this home offers the perfect blend of comfort, style, and location in sought-after Harbour Landing. (id:51699)
88 Kemp Crescent
Prince Albert, Saskatchewan
This well-maintained 875 square foot bungalow is the perfect starter home or revenue property. Functional, affordable, and move-in ready, it offers excellent value. The main floor features a bright eat-in kitchen with updated cabinetry and modern vinyl plank flooring, creating a fresh and practical space for everyday living. Three comfortable bedrooms and a 3-piece bathroom complete the main level. Downstairs you’ll find a spacious rec room, and bar area/games room, and laundry/utility room. The home is equipped with a high-efficiency furnace for improved comfort and energy savings. Outside, enjoy a large fully fenced yard with a storage shed. Central AC. (id:51699)
1042 Kloppenburg Bend
Saskatoon, Saskatchewan
Welcome to this beautifully finished 2-storey home offering space, style, and thoughtful upgrades throughout. Designed with an open-concept layout, the main floor features hardwood flooring and a stunning kitchen complete with soft-close maple cabinetry, granite countertops, a large island, stainless steel dishwasher, water line to the fridge, and eye-catching glass tile backsplash—perfect for everyday living and entertaining. Upstairs you’ll find three spacious bedrooms, including a primary retreat with a walk-in closet and private 4-piece ensuite. An additional full bathroom completes the upper level. The fully developed basement adds incredible versatility with a fourth bedroom, full bathroom, and a large family room featuring a wet bar, built-in wine cooler, and full-size upright freezer—ideal for hosting or relaxing with family. Extra touches such as closet organizers in secondary bedrooms, upgraded fixtures, a fiberglass stained front door, Central A/C and triple-pane windows (including a triple-pane garden door with built-in mini blinds) enhance both function and efficiency. When built, the basement foundation was reinforced with additional thickness and rebar for added peace of mind. Enjoy morning coffee on the inviting front porch or unwind on the rear deck overlooking the backyard garden area. Underground sprinklers service both front and back yards, and fragrant lilac bushes add charm and curb appeal in the spring. A 24x24 detached garage provides ample parking and storage. Located in a welcoming neighbourhood close to schools, daycares, and everyday amenities, this home offers comfort, quality, and convenience all in one. Book your showing TODAY!!! (id:51699)
Doty Acreage
Moose Mountain Rm No. 63, Saskatchewan
Stunning 10 acres located just south of Carlyle off Hwy #9, offering space, versatility, and income potential. The main character home offers approx. 3,100 sq. ft. with 4 bedrooms and 3 bathrooms. A spacious foyer provides direct access to the heated 30’ x 30’ garage with in-floor heat. Above the garage is a private living area featuring a large bedroom and generous rec/living room with cozy gas fireplace and dormers that add natural light and character. The kitchen is the heart of the home with abundant custom cabinetry, granite countertops, built-in stovetop and oven, stainless steel appliances, and a large island ideal for gathering. Two archways lead to a bright dining room with bay window. Hardwood floors add warmth throughout the main living areas. The living room offers great space for family and guests, plus a sitting area with access to the veranda. Upstairs features three sizable bedrooms, an office, and a beautiful main bath with antique soaker tub. The basement includes a spacious rec room, 3-piece bath, laundry/utility area, and storage. Additional features include in-floor heat, central A/C, RO water system, fibre optic internet, Generac backup system, underground sprinklers, composite deck with natural gas BBQ hookup, and a landscaped yard with mature trees and grain bin gazebo with fire pit. The property also includes a 1,400 sq. ft. home with finished basement, 3 bedrooms, 2 bathrooms, heated double garage, A/C, composite deck, and paved driveway. The yard site includes a 54’x40’ heated shop, 20’x24’ building, and 30’x40’ cold storage. Potential rental income of $15,000/year. Seller is willing to sell the home quarter with approx. 155 cultivated acres, as well as the bin yard featuring a 60’x140’ metal clad cold storage shed with bi-fold door, 40’x60’ quonset, (7) 5,900 bu. flat bottom bins, (2) 20,000 bu. flat bins with aeration, (4) 10,000 bu. hopper bins with aeration, plus 20’x30’ and 30’x30’ metal clad sheds. Current rental income $60,000/year. (id:51699)
211 Sharma Lane
Saskatoon, Saskatchewan
Modern 1,966 sq. ft. two-storey home featuring a rare main-floor bedroom and 3-piece bathroom, ideal for guests or multi-generational living. This 4-bedroom design offers 9’ ceilings on the main level, laminate flooring throughout the main and second floors, and ceramic tile in bathrooms with tiled shower surrounds. The kitchen showcases a large quartz island, subway tile backsplash, soft-close cabinetry, walk-in pantry, and exterior-vented range hood. Upstairs includes additional bedrooms and a well-appointed ensuite with double sinks, soaker tub, and custom tiled shower with glass enclosure. Additional highlights include pot lighting inside and out, upgraded black fixtures, comfort-height toilets, on-demand hot water, HRV, and high-efficiency furnace. The oversized insulated garage is fully boarded and features an insulated 16x8 door and man door. Exterior is complete with triple-pane windows, covered front entry, concrete driveway, front landscaping, and a rear deck with aluminum railing. (id:51699)
285 Carleton Drive
Saskatoon, Saskatchewan
Presentation of offers Saturday at 7pm. Please submit bank preapproval letter with your offer. This charming 3-bedroom home sits on a beautiful mature lot just minutes from the university, parks, schools, College Drive, and 8th Street. Step inside to warm maple hardwood floors that run throughout the main living areas. The spacious living room with recessed lighting opens into a large dining space—perfect for family dinners or entertaining guests. The U-shaped oak kitchen offers generous storage and a great layout for everyday living. Upstairs you’ll find three comfortable bedrooms and a stylish 4-piece bath complete with granite countertops and a ceramic tile tub surround. Downstairs adds incredible flexibility with a bright non-conforming suite featuring vinyl plank flooring, white heritage kitchen, good size windows, updated mechanical, and a 3-piece bathroom—ideal for extended family or mortgage helper potential. Outside, enjoy south backing fenced yard, interlocking brick patio, updated vinyl siding, and a double detached garage 20 X 24 plus front driveway for plenty of parking. With paint, new counter tops and some flooring.. This would make a great investment. This home checks all the boxes, plus great value—don’t miss it! (id:51699)
20 Crystal Drive
Edenwold Rm No.158, Saskatchewan
Welcome to this large, updated & well-maintained home located on a sizeable lot in the quiet, friendly, and quaint community of Coppersands. Just 12 minutes east of Regina and only 3 minutes from White City. This move-in ready home offers an open-concept floor plan that feels bright and welcoming from the moment you step inside. The spacious kitchen provides plenty of room for cooking, entertaining, and everyday living. The primary bedroom is a true retreat, featuring generous space and a relaxing jacuzzi tub, perfect for unwinding at the end of the day. The home is equipped with a 200-amp main electrical panel, along with two separate additional breakers, offering excellent potential for a home-based business or any setup requiring additional power capacity. Outside, you’ll appreciate the beautifully maintained yard, garden, 3 sheds and pride of ownership throughout the property. This is an exceptional opportunity for comfortable and affordable living just minutes from the city. (id:51699)
430 Boykowich Street
Saskatoon, Saskatchewan
OPEN HOUSE SATURDAY FEB 21 1;30 to 2:30 pm. A great opportunity for a family home with the potential to add a 2-bedroom basement suite in Evergreen! This modern bi-level offers 3 bedrooms and 1 bathroom upstairs, along with a fully finished basement with an additional bathroom, with a separate exterior entrance. upper layout with open-concept living area, kitchen/dining area complete with stainless steel appliances (recently upgraded dishwasher), natural gas range, tile backsplash & island. Main bedroom features a generously-sized walk-in closet, 2 ample-sized bedrooms provide an ideal setup for families. Fresh paint throughout the upper level. Lower level is perfectly planned for the future development of a secondary suite, with a separate entrance and a split family room area that could be dedicated for the use of the upper level occupants. Basement is fully finished and turn-key for full single-family usage, with a layout that could easily accommodate a 2-bedroom suite with some minor renovations. Ample-sized back yard with a 2-car garage, patio area, and finished landscaping & fencing. Whether you're looking for an affordable single-family home, or the perfect opportunity to take advantage of the recently-extended Saskatchewan Secondary Suite Initiative (government grants available for development of secondary suites, Buyer to confirm their eligibility) - this is a smart purchase with excellent potential! (id:51699)
419 9th Street E
Prince Albert, Saskatchewan
Super investment opportunity! This well maintained 8 plex features 4 - 2 bedroom units, 3 - 1 bedroom units, and 1 bachelor suite. The building is pet free, smoke free, and offers 4 onsite electrified parking stalls at the back of the property. Enhanced with substantial value, this building has undergone an impressive $300,000 worth of upgrades. Some of the recent improvements include all new paint, flooring, windows, and kitchens throughout as well as most bathrooms have been upgraded. Located close to downtown and the University! (id:51699)
1906 Cameron Street
Regina, Saskatchewan
A RARE OPPORTUNITY!! Beautifully renovated from top to bottom home sits on a full lot and includes the vacant lot next door, with its own separate lot number, giving you incredible potential for future development, a new build, or added value. Inside, the main floor offers a bright, open-concept living and dining space with all-new LED lighting and modern LVP flooring. The brand-new kitchen features sleek cabinetry and stainless steel appliances—perfect for cooking and entertaining. Upstairs, you’ll find three comfortable bedrooms and a refreshed 4-piece bath. The top floor is your private retreat, featuring the primary bedroom with a gorgeous 5-piece ensuite and built-in laundry combo—a rare and convenient touch. The home has been fully updated with new electrical, new roof, pony-walled foundation, new water heater, fresh paint, and more. A double detached garage sits at the back for added convenience. Fully move-in ready with a bonus lot included—this is a property with both comfort and future opportunity. (id:51699)
501 2nd Street
Kenaston, Saskatchewan
If you’ve been waiting for something affordable within commuting distance to Saskatoon, this one is worth a look. Located at 501 2nd Street in Kenaston, just 55 minutes south of Saskatoon on Highway 11, this 2-bedroom bungalow offers 896 sq ft of practical living space on a generous 50’ x 132’ lot. There’s a single ATTACHED GARAGE, several NEWER WINDOWS already installed, and an open basement ready for development. One bedroom doesn’t have a closet, but that’s an easy fix. Whether you’re a FIRST-TIME BUYER looking to get into the market without stretching yourself too far, or an INVESTOR looking for RENTAL POTENTIAL, this home gives you options. It’s affordable, it’s functional, and it gives you the opportunity to BUILD EQUITY instead of paying someone else’s mortgage. If you’ve been thinking about making a move, this could be your starting point. (id:51699)
207 4615 Rae Street
Regina, Saskatchewan
This condo is the perfect blend of homeownership and convenience, ideally located in Regina’s desirable south end within walking distance to numerous amenities, parks, and public transit, making everyday living effortless. Offering just under 1,000 sq ft of living space, the unit features two well-sized bedrooms and one full bathroom, along with an updated kitchen and bathroom that add both style and functionality. Recent improvements include a fresh coat of paint throughout and brand-new flooring completed this month, making the space completely move-in ready — simply bring your furniture and settle in. Thoughtful storage is found throughout, with generous closet space as soon as you walk in for coats and household items, additional storage built into the bathroom, and even more storage available in the basement. The unit also includes a dedicated parking stall, while the well-maintained building offers shared amenities such as a common recreation room, workshop space, and shared laundry facilities, making this an excellent option for first-time buyers, downsizers, or anyone looking to start their homeownership journey with minimal maintenance and maximum convenience. (id:51699)
Disiewich Acreage
Vanscoy Rm No. 345, Saskatchewan
Here’s your chance to own 40 acres of Saskatchewan countryside just 40 km from Saskatoon and only 15 km to Delisle. The land is gently contoured and offers plenty of flexibility, whether you’re thinking about grazing animals, starting a small hobby farm, or building out your own private country escape. There’s an existing two-storey home on the property that will need significant renovation or removal, giving you a clean slate to bring your vision to life. Several outbuildings are also included, and the property is being sold as is. Power is already connected. A well is in place, although it is not currently supplying water, and there is no active water source at this time. If you’ve been craving wide-open prairie views, space to grow, and the freedom to create something that’s truly yours, this property in the RM of Vanscoy is worth a look. Reach out anytime to book a showing. (id:51699)
12 35 Centennial Street
Regina, Saskatchewan
This updated condo offers a great opportunity for first-time buyers or investors. Boasting over 900 square feet of living space, it features new flooring and a modern kitchen, a spacious living room, and two comfortable bedrooms. This unit is a smart investment with low-maintenance living and thoughtful updates throughout. (id:51699)
101 1902 Pearson Avenue
North Battleford, Saskatchewan
Look no further! This beautifully updated main-floor condo is move-in ready and ideal for those seeking stair-free living. The entire unit was recently repainted, including doors, cabinets, and baseboards, creating a clean and modern feel throughout. Brand-new high-quality waterproof laminate flooring has been installed, along with a new toilet, a stylish lighted mirror, and updated light fixtures. Enjoy the convenience of in-suite laundry with the washer and dryer included, plus all appliances as part of the package. New dryer and dishwasher recently. Additional storage is located on the west end of the private patio. This well-maintained adult, non-smoking complex offers peace of mind and a secure building. Condo fees are just $225 per month and include heat and water (owner pays power). Property taxes are approximately $180 per month. One electrified parking stall is included and is conveniently located directly outside the east entrance. Why rent when you can own? With payments potentially lower than rent, this is an excellent opportunity for affordable homeownership! (id:51699)
207 Bentley Court
Saskatoon, Saskatchewan
Welcome to this stunning open-concept home at 207 Bentley Court! This fully developed, modified bi-level offers 5 bedrooms and 3 bathrooms and is thoughtfully designed with premium finishes throughout. A separate exterior entrance to the basement provides excellent potential for a future suite. Located in the desirable community of Kensington, you’ll enjoy convenient access to shopping, schools, parks, and more. The bright and spacious main floor features vaulted ceilings, rich hardwood flooring, dark espresso cabinetry, granite countertops, a corner pantry, and stainless steel appliances. The kitchen flows seamlessly into the dining and living areas, creating the perfect space for entertaining. Two bedrooms and a full bathroom complete the main level. Upstairs, retreat to the expansive primary suite featuring a generous walk-in closet and a luxurious 5-piece ensuite with ceramic tile flooring, a jetted tub, and a separate tiled shower. The basement includes a large recreation room, a full bathroom, and two bedrooms. The layout was intentionally designed to accommodate a potential secondary suite, giving future buyers exciting possibilities. The backyard is designed for both relaxation and enjoyment, offering river rock landscaping, a two-tier deck with a pergola, and ample green space. The oversized 22’ x 26’ double attached garage is insulated and equipped with a natural gas heater—ideal for hobbyists or anyone who appreciates extra workspace. An exceptional combination of style, functionality, and long-term value—this home truly has it all. (id:51699)
732 Mccormack Road
Saskatoon, Saskatchewan
Welcome to this well-maintained half duplex in Parkridge, featuring a separate entrance and ready for its new owner. This property is an excellent opportunity for first-time buyers or investors seeking a solid rental home. The main floor offers three generously sized bedrooms and a full 4-piece bathroom. Durable vinyl plank flooring runs throughout the home, creating a cohesive and low-maintenance living space. Large windows fill the home with abundant natural light, enhancing the bright and inviting atmosphere. The basement includes two additional bedrooms that are partially framed and drywalled, offering excellent potential for future development. A plumbing rough-in is already in place for a future bathroom, making it even easier to expand the living space to suit your needs. The property backs onto a walking trail, providing added privacy and easy access to outdoor recreation. Additional highlights include new shingles installed in August 2025 and cindercrete between units for enhanced sound insulation. A fantastic opportunity in a desirable neighborhood. (id:51699)
866 Spencer Drive
Prince Albert, Saskatchewan
Stunning bi-level located close to schools, parks and the rotary trail! The main floor showcases a spacious kitchen finished with custom espresso maple cabinetry, arborite countertops, stylish backsplash, stainless steel appliances and flows naturally into the dining area to accommodate everyday meals and gatherings with ease. A cozy wood burning fireplace is positioned along the feature wall between the dining and living room, adding warmth and character to both spaces. Large picture windows flood the space in natural light, creating a bright and welcoming atmosphere throughout. The main floor also provides 2 good size bedrooms and a 4 piece bathroom featuring a beautiful tile tub surround. The fully finished basement offers two additional bedrooms, a generous family room, a 4 piece bathroom and a combined laundry/utility room. This lower level provides flexibility for guests, a home office, or growing families. Situated on a fully fenced yard that has mature trees, a patio area and is ideal for relaxing, entertaining, or enjoying summer evenings outdoors. Experience all this home has to offer. Book your showing now! (id:51699)
The Landing Acreage
Saskatchewan Landing, Saskatchewan
Set on 10.26 acres in the RM of Lacadena, this exceptional 1,800 sq. ft. bungalow is perfectly positioned to capture panoramic vistas of the South Saskatchewan River. Just minutes to the riverside golf course, beach, and lake amenities, the location offers a rare blend of privacy, recreation, and everyday convenience. Inside, a spacious entry opens to an airy, open-concept living space spanning the back of the home—framed by expansive windows, vaulted ceilings, and pot lights that draw your attention straight to the view. A cozy sitting area with a gas fireplace anchors the main living zone, flowing seamlessly into the eat-in kitchen and dining area. Patio doors lead to a wraparound balcony—an ideal setting for morning coffee, sunset dinners, and uninterrupted river scenery. The kitchen features modern cabinetry and a sit-up island designed for effortless entertaining. A rear mudroom adds function, with a convenient two-piece guest bath, main-floor laundry, and direct access to the 27' x 27' insulated attached garage. The main level also offers a bright front office, two additional bedrooms, and a full four-piece bath. The oversized primary suite is a true retreat, complete with a walk-in closet and a four-piece ensuite featuring a jet soaker tub positioned to enjoy the view. The walkout lower level is equally impressive, offering a generous family room with a gas fireplace and abundant natural light, opening to a patio beneath the balcony. Three more bedrooms are located here (two with walk-in closets), along with a large four-piece bath, den, storage, and utility space. Notable upgrades and features include an energy-efficient furnace (approx. 4 years), updated hot water heater, central air, water softener, 200-amp electrical, and central vacuum. The home is connected to the public waterline and also includes an 8,000-gallon cistern. A remarkable setting, a refined home, and a view you’ll never tire of, contact today for more details. (id:51699)
36 1275 Railway Street
Swift Current, Saskatchewan
Discover Chelsea Green, a vibrant community established in 2013, known for stylish modern construction and excellent value. This second-floor condo offers the convenience of single-level living, with two bedrooms and a thoughtfully designed, open-concept layout. Large windows bring in abundant natural light, enhancing the bright living and dining areas. The kitchen is anchored by a generous island, creating a natural gathering space for everyday living and entertaining. The primary bedroom features a walk-in closet and a well-appointed five-piece ensuite with dual sinks and ample storage. Down the hall, you’ll find the second bedroom, additional storage, and a three-piece bathroom—ideal for guests, family, or a home office setup. Enjoy a location close to Riverside Park, walking paths, tennis courts, and the golf course, along with the convenience of the CO-OP and quick access to downtown. Additional highlights include in-suite laundry, central air conditioning, powered parking, a 5'10" x 6'7" balcony, and an attached exterior storage space. With exterior maintenance handled for you, this property is well suited to professionals, retirees, investors, and families seeking a low-maintenance lifestyle. Call today for details or to arrange a private showing. (id:51699)
City Of Swift Current Acreage
Swift Current, Saskatchewan
Discover an exquisite blend of privacy and convenience with this luxurious "in city" acreage. Nestled on the eastern edge of the city, this picturesque 1.5-acre property is enveloped by a lush shelter belt and bordered by a serene creek, offering stunning views. The craftsman-style home exudes charm with its elegant wraparound veranda, second-story dormers, and expansive windows that flood the interior with natural light.Upon entering, you'll be greeted by a graceful staircase leading to the second floor. To one side is a sitting room, the other side hosts a fully renovated eat-in kitchen and dining area. The kitchen features rich cabinetry, Stone countertops, a large island with seating, and SS appliances, all overlooking the beautiful yard. The main floor also includes a bedroom/office, a newly renovated bathroom, and a large laundry room that connects to the breezeway and a heated double car garage.The second floor boasts a charming bonus room with open-beam construction and a balcony overlooking the yard. Two additional bedrooms and a guest bath are located in the opposite wing. The master suite is a true highlight, featuring window seats, a closet spanning the entire wall, a private balcony, and a newly renovated five-piece en suite with a standalone tub and walk-in shower.The lower level offers a large family room, a fifth bedroom, a renovated three-piece bathroom, and an oversized utility/storage room. The home equipped with a zoned furnace(2024), two water heaters (one dedicated to floor heating in the garage and kitchen), central air and shingles installed(8 years ago). Additional updates include vinyl siding, triple-pane PVC windows, fresh paint throughout, and updated trim. The property is connected to city power and water, with a newly replaced septic tank and pump.Outside, the veranda leads to a fully enclosed hot tub room with panoramic windows. The property also includes an additional shop, a cozy fire pit area, and an additional back deck. (id:51699)
1621 99th Street
North Battleford, Saskatchewan
If you’re looking for a project home in a great location, this might be the one. This two-story home has had many projects started to include some windows replaced, plumbing, drywall, subfloor, sewer line and exterior doors. The heat is currently on in the home and there is 100 amp service. The home will have to be brought up to code and undergo necessary inspections when renovating. There is an order which exists on the home for remedy. There’s tremendous potential with great square footage call for your showing today. (id:51699)
70 Creelman Street
Fillmore, Saskatchewan
Welcome to this well-maintained family home in Fillmore, offering space, comfort, and major updates already completed. Enter through the front door and head upstairs into the bright and inviting living room—an ideal space to gather and unwind. From here, step into the sunroom, refinished in 2023 with floor repairs completed, electric heat, and updated window coverings, creating a cozy spot to enjoy your morning coffee in every season. Continue through to the spacious dining area and kitchen, the heart of the home, featuring newer appliances including a new stove and dishwasher, with plenty of room for everyday meals and hosting. Down the hall, you’ll find two roomy bedrooms along with a full bathroom on the main level. Head downstairs to the fully developed basement where a spacious family room welcomes you—perfect for movie nights or relaxing. The wet bar adds a great entertaining touch. This level also features two additional bedrooms with bright windows and a 3-piece bathroom, offering flexible space for guests or a growing family. Outside, enjoy the back deck with a brand-new hot tub (2025), a large garden area, and a detached double garage complete with power, sub-panel, and construction heater. The property also includes a parking pad and durable tin roof on both house and the garage. Major upgrades completed in 2025 include a high-efficiency furnace, central air conditioning, and hot water heater. A move-in-ready home with thoughtful updates and plenty of space—ready for its next chapter in Fillmore. (id:51699)
Hill Acreage
Fertile Belt Rm No. 183, Saskatchewan
You can't beat a LAKE-VIEW property like this! 5.71 acres in the Qu'Appelle Valley and just 15 minutes from Whitewood and 30 minutes from Esterhazy; a wonderful centralized location! Enjoy the nice open concept layout with lots of South facing windows allowing an abundance of natural light in and views that you can enjoy in every season. There's also a large deck where you can relax or entertain guests! The main level provides you with a 4pc bathroom and 3 bedrooms, one of which is the master with his & her closets and a 3pc ensuite. Beautiful hardwood flooring throughout the main level is an added bonus! The basement boasts 2 additional bedrooms, a 4pc bathroom, and a large rec/family room. There's also a spacious utility/laundry room with updated mechanicals and a storage room providing an abundance of storage space! You're going to love the attached garage and spacious mudroom off the side entrance; especially in the winter months! Outside you'll find apple, plum, and cherry tree. This gem is tucked into the hillside and includes year-round lake living with the privacy of an acreage! The best of both worlds! *FURNITURE IS NEGOTIABLE AND POSSESSION CAN BE QUICK* Call today to view! (id:51699)
105 Briere Drive
Regina Beach, Saskatchewan
Unique opportunity for a four season lake property located on a quiet crescent with natural gas, plus a custom built "Tiny Home" for additional rental income. Main home includes functional kitchen. Living-room with patio doors to deck. Three bedrooms, updated four piece bath and sun room which is currently setup as a dining area. Seller states exterior was redone with 1.5" styrofoam insulation. Natural gas fireplace, plus supplemental electric heaters. Wood fireplace in primary bedroom. Newer garage. Crawlspace has been spray foamed. DragonFly Tiny House This accessory building was completely permitted by the Township and placed on the property in mid-June 2018. It is completely self-contained with propane heater, a propane cook top, 3-way fridge (runs on propane, 12V or 110V power), kitchen sink, hot water heater (electric 3 gallon), and three-piece bathroom with full shower. It has a pull out couch and a loft area (sleeps 3 adults very comfortably). The DragonFly Tiny House was designed by renowned architect, John Robinson of Robinson Residential in Regina. It is built with SIP panels, that provide an R40 insulation rating. It is 159 sq. ft. with ample windows and skylights and main deck area. The tiny house was outfitted with Nest Temperature Sensors, motion sensor light, key lock box and all smart house light switches (that can be remote controlled). (id:51699)
35b 3rd Avenue
Lumsden, Saskatchewan
Centrally located in the Town of Lumsden with high visibility for both walking and driving traffic. Currently fenced, level, and cleared awaiting the buyers' ideas. (id:51699)
405 Park Avenue
Melfort, Saskatchewan
Park Ave location! This 1109 sq. ft. bungalow has 3 bedrooms and one bath on the main floor. The main bath has a double shower and a jacuzzi tub. Freshly painted through out with new interior doors and hardware. The 3rd bedroom/den has french doors from the livingroom. Large kitchen with fridge, stoveand built in dish washer. You can cozy up to the electric fireplace in the livingroom. This home just glows with natural light from the south facing patio doors over looking the back yard. The basement is partally finished with one bedroom a bath with toilet sink, and floor drain for a shower. The basement has had blue skin and weeping tile taking water to the sump. The interior walls are insulated and covered with poly. Electrical panel in 100 amp. Additional insulation under siding on exterior. (id:51699)
106 410 Ledingham Way
Saskatoon, Saskatchewan
This Charming 3 bedroom Townhouse is ready for its next owner!Located in a desirable neighbourhood of Rosewood,this Townhouse features a spacious open concept living area,perfect for entertaining family and friends along with dining area and walkout to patio.The updated kitchen boasts stainless steel Appliances,Quartz counter top and plenty of counter space for cooking and meal prep,it carries many other features like Hardwood on main floor,Central Air Condition,storage under stairs,insulated garage,many amenities just 2 min walk away.Each bedroom offers ample closet space.Basement is finished with family room ,3 piece washroom & laundry (id:51699)
Sturgeon Valley Ranch
Shellbrook Rm No. 493, Saskatchewan
543 Acres | Sturgeon Valley | Shell River Frontage A rare and breathtaking opportunity in the heart of Sturgeon Valley. This exceptional 543-acre property showcases panoramic valley views, with the scenic Shell River winding through the land alongside beautiful tributaries and natural gulleys that create an unforgettable landscape. With 234 cultivated acres of excellent (rated D-J, depending upon quarter), fertile land, this property offers strong agricultural potential while standing out as a true equestrian paradise. Miles of established riding trails stretch throughout the valley, providing exceptional recreational and training opportunities. The crown jewel of the property is the meticulously maintained 180' x 80' indoor arena, built in 2018. The arena itself measures 180' x 80', with the seven stalls, tack room, spacious 20' x 26' kitchen, and 14' x 20' upper-level viewing room offering additional square footage beyond the riding surface. Large sliding doors at the front, along with sliding doors at the stall entrance, ensure excellent accessibility and functionality. This arena is truly the pride and joy of the property, reflecting the quality and care invested throughout. Additional outbuildings include various feed sheds, a substantial 40' x 60' bale/tractor quonset, and a 24' x 32' shop heated with a propane/wood combination system — ideal for year-round use. The 1,296 sq. ft. raised bungalow offers modest rustic country charm with four bedrooms and two full bathrooms (three bedrooms and a three-piece bath on the main level, and one bedroom with a four-piece bath on the lower level). The home is heated with propane and includes central air conditioning, providing comfortable living in all seasons. This is a truly once-in-a-lifetime opportunity to own an extraordinary river valley property that seamlessly blends agricultural potential, equestrian excellence, and stunning natural beauty. (id:51699)
106 8th Street E
Saskatoon, Saskatchewan
As per seller's request, please book showings starting Monday, February 16th, after 12:00 noon. Historic Charm Meets Modern Comfort in Buena Vista Discover the perfect blend of character and contemporary living at 106 8th Street. This lovingly maintained 1912 home in one of Saskatoon's most walkable neighborhoods offers both a beautiful residence and income potential. Main Floor Living Step through the grand entryway into a home where original charm shines. Elegant pocket doors open to a sun-filled living room that flows seamlessly into the spacious dining area—perfect for entertaining. The recently renovated kitchen features stone countertops, a functional island, stainless steel appliances, and a gas range for the home chef. Nine-foot ceilings and triple-paned windows create an airy, light-filled atmosphere throughout. Private Retreats Upstairs The second floor offers four generous bedrooms, including one with balcony access for catching southern sun. A renovated four-piece bathroom serves this level. Climb to the third floor to find your primary suite, complete with a walk-in closet and private three-piece ensuite—your own peaceful sanctuary. Income Opportunity The lower level features a self-contained one-bedroom suite with separate entrance, in-suite laundry, full kitchen with dishwasher, and four-piece bathroom. Previously generating $900/month, now vacant, this is a fantastic mortgage helper. Outdoor Space The south-facing backyard is designed for easy living: raised deck, low-maintenance turf, and a heated double detached garage plus additional tenant parking. Modern Updates Central air conditioning, additional third-floor AC, spray-foam attic insulation, and a convenient mudroom/laundry area off the back porch. Unbeatable Location Walk to Buena Vista School, BV Park, the lawn bowling club, and all of Broadway's shops and restaurants. Downtown is minutes away. This is Saskatoon living at its finest. (id:51699)
225 11th Avenue
Swift Current, Saskatchewan
Set on four city lots at the edge of Swift Current, this exceptional custom-built bungalow delivers the privacy and “acreage-in-the-city” feel you’ve been dreaming of—without sacrificing proximity to amenities. Tucked into a mature shelter belt and overlooking the creek and open field beyond, the setting is tranquil and secluded, yet you’re just steps to walking paths, tennis courts, and minutes to downtown. Spanning 1,709 sq. ft., this luxurious home was designed by a contractor as their primary residence, with quality evident throughout. Inside, 9’ ceilings, oversized windows, hardwood flooring, and pot lights create an elevated, airy atmosphere. The kitchen is a standout—granite countertops, an inviting sit-up island, and bright east-facing windows make it as functional as it is beautiful: truly a kitchen “for her.” The dining area is wrapped in windows with serene yard views, flowing seamlessly into the spacious living room. You’ll also appreciate the main-floor laundry, plus a discreet 2-piece powder room. Three main-floor bedrooms include a generous primary suite, with a walk-in closet and ensuite. The second main floor bedroom also houses a walk-in closet and en suite, both rooms enhanced with added insulation for exceptional privacy. Downstairs offers a large flex space ideal for a gym or games area, a spacious family room, two additional bedrooms with large windows, and a full bath with tiled walk-in shower.For him, the parking and shop space are simply unmatched: a 26’ x 26’ heated, insulated attached garage and an incredible 30’ x 50’ heated shop (2014) with 7-vehicle capacity, 12’ ceilings, tinned interior, washroom, kitchenette/man-cave. Outdoors, enjoy sitting areas on three sides, two substantially covered decks, underground sprinklers, additional asphalt parking, and peace of mind with optimal grading—raised above regulation. Subdivision potential into two lots adds even more value to this rare offering. Call to request the detailed information pkg (id:51699)
190 1st Street W
Pierceland, Saskatchewan
A home that feels like new! 9-foot ceilings, modern vinyl plank flooring, and a spacious open-concept living, dining, and kitchen area. The kitchen is equipped with new stainless steel appliances, a generous walk-in pantry, and granite countertops. The primary suite offers a custom-organized walk-in closet and a spa-like ensuite, featuring a walk-in shower and a relaxing soaker tub. Two further spacious bedrooms and the main bathroom complete the main level. The unfinished downstairs presents a blank canvas, ready for you to create your dream space for another living area, two more bedrooms, and a bathroom (already roughed in). The laundry room, along with a high-efficiency furnace and water tank, are also located on this level. A 20x28 garage is in the process of being built as well (photos to be updated when its complete, garage will be completed upon possession.) A children's playground is conveniently situated directly across the street, and the K-12 school is within sight from your front deck, ensuring an easy and safe walk for the children. Twenty minutes to Cold Lake with all the amenities you need. (id:51699)
3204 Favel Drive
Regina, Saskatchewan
Welcome to Homes by Dream's Gardner showhome, beautifully positioned backing an environmental reserve in Eastbrook at 3204 Favel Drive. It's located near shopping, restaurants, an elementary school, walking paths & within walking distance to beautifully designed parks. It's main floor open concept design features 9' ceilings, a bright kitchen with an eat up island, full height cabinetry, quartz countertops, ceramic tile backsplash, soft close to the drawers & doors, stainless steel fridge, gas stove, chimney hoodfan, built in microwave, dishwasher and pantry. The main floor also features a mudroom with a built in bench and coat hooks, 2 piece bath, dining area and a spacious living room, with large west facing windows that overlook a serene environmental reserve. The second floor features a front facing bonus room, ideal for a media room, additional living space, home office, or study area. The large primary bedroom is thoughtfully designed overlooking the environmental reserve and is complete with a spacious spa like ensuite, that includes a soaker tub, separate shower, double sinks and water closet. Finishing off the 2nd floor are 2 additional nice size bedrooms, 4 piece bathroom and laundry room. The 4 piece bath & ensuite are stylishly finished with quartz countertops, ceramic tile flooring, ceramic tile backsplash and soft close to the drawers & doors. There's a side entry door to the basement and the basement is bright with large windows that meet egress and is ready for future development. The foundation features a DMX foundation wrap and the home also includes a rear deck, front and back yard landscaping, irrigation, central air conditioning & window treatments. (id:51699)
797 4th Street W
Shaunavon, Saskatchewan
Built in 1986 – Well Maintained & Updated Spacious 1384 sq ft Home Generous Corner Lot Size: 60 ft x 120 ft Main Level: Experience comfortable living with three spacious bedrooms, two modern bathrooms, a dedicated laundry room, and a large living room featuring elegant hardwood floors. The show-stopping kitchen—beautifully renovated in 2016—serves as the heart of the home, complete with a central island, modern recessed lighting, an impressive butler’s pantry, and an expansive double swing pantry, perfect for culinary enthusiasts. Downstairs: Discover a versatile open-concept basement with two additional bedrooms, a bathroom, a stylish wet bar, and a spacious family room—ideal for entertaining or relaxing. The basement flooring was replaced in 2019, ensuring a fresh, modern feel throughout. Premium Property Features: Two-car heated garage—a winter essential, two storage sheds for all your gear, modern central A/C (installed 2017), central vac, and underground sprinklers for easy lawn care. Most windows were replaced in 2023, and shingles were upgraded in 2017, offering peace of mind and outstanding curb appeal. Included Appliances & Extras: Fridge, stove, built-in dishwasher, stackable washer and dryer, and window treatments—all ready for immediate move-in convenience. Prime Location—walking distance to Shaunavon High School, the Veren Wickenheiser Centre, pool, and baseball diamonds. Perfect for families and active lifestyles! A must-see opportunity in an excellent neighbourhood—don’t miss your chance to own this remarkable home! (id:51699)
447 Woolf Bend
Saskatoon, Saskatchewan
Gorgeous home with prime location in Aspen Ridge! This two-story luxurious mansion features 4 bedrooms, 3 bathroom Back to green space. Walking into the spacious grandee foyer with high ceiling, followed by the dining, expansive open kitchen & living area and office on main floor. Open kitchen offers Quartz counter top, high end appliances, an island and plenty of cupboards for storage. Covered deck, zero maintenance vinyl deck off living area backing up to green space .the main level and numerous large windows offer great natural lights ,Laminate throughout the main floor. Second level features 4 large sized bedrooms bonus room and 2 well-equipped bathrooms. Master bedroom has a spacious walk-in closet with 5-pc ensuite .Two bedroom have shared bathroom. laundry in mudroom and triple car garage. Additional features include: central air, Hot Water Recirculation system. 2-bedroom legal secondary suite with separate entrance. Immediate possession available. This one won't last long call your favorite Realtor to book a private viewing today! Don't miss out on the opportunity to view this exceptional home. (id:51699)
Torch River Rm Acreage
Torch River Rm No. 488, Saskatchewan
If a turn-key home, wide open skies, horses in the pasture and Northern Saskatchewan adventure are calling your name, this 159.14-acre acreage delivers the lifestyle to match. The 1,288 sq ft home is warm, welcoming and thoughtfully updated. A bright and spacious living room offers plenty of natural light and room to gather, while the adjoining kitchen and dining area create a comfortable, functional heart of the home. The dining area has garden doors that open to a new gazebo covered deck to extend your summertime dining area... or to enjoy happy-hour at the end of a busy day. Three main floor bedrooms, including a well-sized primary, provide practical family living, complemented by a full 4-piece bath and convenient 2-piece bath right off the back door. Downstairs, the expansive family room gives you flexibility for entertaining, games, movie nights or a cozy retreat after a long day outdoors. An additional bedroom, den, laundry area, utility and ample storage complete the lower level. Recent updates include fresh paint & flooring throughout the main floor, floor painted in basement, updated bathrooms, closets, updated shingles, garage build in 2023, windows, baseboards re-installed and a new air conditioner - offering both modern comfort and peace of mind. The home is squeaky clean, refreshed and truly move-in ready! Outdoors helps make this property truly shine. Designed with equestrian lovers in mind, you’ll find a large barn with fenced areas, 95 acres of hay land to support any furry loved ones, a spacious, heated and insulated shop, newer garage with lean-to and multiple outbuildings for storage and flexibility. With 159.14 acres, there is room to ride, roam and grow. Conveniently located just minutes from the Candle Lake turnoff, Tobin Lake and the gateway to Northern Saskatchewan’s lakes, this property offers the perfect blend of rural functionality and outdoor lifestyle. Space, comfort and freedom - all in one remarkable setting. (id:51699)
Hamill Acreage
Barrier Valley Rm No. 397, Saskatchewan
Time to look at the country for a hobby farm? This property includes all the assets you have been looking for. Nice yardsite with well maintained house and outbuildings, good quality grain land, fenced pasture land, some hay land and trees as well. The well cared for 972 sqft home features 2 bedrooms, 1.5 baths, open living space and a large porch with laundry room leading to the big 2 sided deck. The basement is 792 sqft and ready for your personal touches. There are 2 garages and a couple of sheds as well. Approximately 80 acres of the land is being cropped with another 53 presently used as hay and pasture land (was previously cropped). The whole quarter is fenced with some cross fencing inside. The yard is nicely protected with trees, there is recently installed EE propane furnace and electric water heater, 100 amp panel, 4" by 60 foot well, septic tank with pump out, r/o filtration and water softner. Shingles are new, windows and siding updated. The perfect opportunity does exist to own reasonably priced land and home in the beautiful north east and only 1 mile to town. (id:51699)
238 Stromberg Court
Saskatoon, Saskatchewan
Welcome to this stunning brand-new modified bilevel home in Kensington built by B & D Star Homes. Over 1630 SQFT. of beautifully designed living space. This home features an open concept floor plan that floods with natural light. The main floor offers a spacious living area with modern finishes, and a stylish décor. The large dinning space, adjacent to the kitchen, can fit a table of 10. With soft close cabinets, quartz counter top, hood fan that vents outside, gas stove & high-end appliances, this kitchen boasts luxury. There are 2 large bedrooms along with a gorgeous 4 piece bathroom also on the main floor. The upper level above the garage features a huge master bedroom with a walk-in closet & a 4 piece en-suite. In the basement there is very large family room/the 4th bedroom with a 4 piece bathroom. In addition, there is a 2 bedrooms legal suite in the basement with a separate entry. The secondary suite incentive (approximately $25,000) is given to the eligible buyer. (id:51699)
Drews Road Land
Aberdeen Rm No. 373, Saskatchewan
Opportunity knocks. 159 acre parcel ideal for acreage subdivision or golf course. Surrounded by acreage subdivisions. Beautiful rolling land with some sloughs. Only minutes from Saskatoon. GST if Any to be paid by the purchaser. (id:51699)
27 1620 Olive Diefenbaker Drive
Prince Albert, Saskatchewan
Welcome to Harrington Townhomes — an impeccably maintained, cozy retreat nestled within the highly sought-after Crescent Acres community. This elegant three-level Townhouse blends modern comfort with refined living, offering 3 bedrooms, 3 bathrooms, and thoughtfully designed spaces throughout. Step inside through the spacious foyer with sleek coat cupboard , where direct access to the attached garage adds everyday convenience. The main floor opens into a bright, open-concept living, dining, and kitchen area, ideal for both entertaining and relaxed evenings at home. From here, step out onto your private deck, perfect for summer barbecues and quiet morning coffee. Upstairs, you’ll find three generous bedrooms, including a serene primary retreat, along with a spacious 4-piece bathroom, dedicated laundry, and a well-organized linen closet. The fully developed lower level offers a large recreation room—a versatile space for movie nights, a home gym, or a stylish lounge—along with a neatly finished utility room and an additional 3-piece bathroom. Located in one of Prince Albert’s most desirable school zones, Crescent Acres offers an exceptional lifestyle with access to the community club featuring tennis and pickleball courts, baseball diamonds, basketball, a hockey rink, and the scenic Rotary Trail for peaceful evening walks. A rare chance to embrace low-maintenance, yet affordable sophisticated living within a dynamic, family-oriented community. (Some photos are virtually staged) (id:51699)
722 Weir Crescent
Warman, Saskatchewan
Welcome to this brand new 1,737 sq. ft. modified bi-level located at 722 Weir Crescent, perfectly positioned with views of The Legends Golf Course. This thoughtfully designed home offers 3 bedrooms and 2 bathrooms, along with a heated, insulated, and drywalled oversized triple attached garage and concrete triple driveway — ideal for additional parking, storage, or workspace. Upon entering, you’re welcomed by a tiled front entry complete with a convenient coat closet. Head upstairs to the main living area, finished in luxury vinyl plank flooring throughout. The spacious living room is highlighted by large east-facing windows that bring in an abundance of natural light, along with an electric fireplace featuring a shiplap surround. The kitchen is equipped with high-gloss cabinetry, quartz countertops, a hood fan, and stainless steel appliances, offering both modern design and functionality. Large quartz island with hidden storage and bar stool space. Two spacious bedrooms are located on the main floor, along with a 4-piece bathroom complete with a tiled tub/shower surround and Delta fixtures. Finishing the main floor is the convenient placed laundry room. The oversized primary bedroom offers a private retreat with large windows with views of the Legends golf course. Complete with a walk-in closet and a beautifully finished 5-piece tiled ensuite featuring a soaker tub, stand-up shower with sliding glass doors, and dual vanities. The basement is currently unfinished and open for future development, allowing for customization to suit your needs. The builder is available to complete basement development — contact for pricing and options. Exterior features include central air conditioning and a rear deck finished with aluminum railing (no steps) and Duradek, overlooking the large backyard with convenient back alley access. GST & PST included in the purchase price and backed by New Home Warranty. (id:51699)
108 Iroquois Lake Drive
Iroquois Lake, Saskatchewan
Just a short 1.5-hour drive from Saskatoon lies your perfect getaway at Iroquois Lake. This charming year-round lakefront cabin, built in 1999, offers a blissful retreat for families and outdoor enthusiasts alike. Imagine exploring miles of skidoo and quadding trails, enjoying exceptional fishing, just a 3-minute walk from the beach, playground, and filleting shack. This property is designed for relaxation and family enjoyment. The cabin features an open-concept great room ideal for entertaining, a stylish maple kitchen with granite countertops, and a spacious family room complete with a cozy fireplace. The garden door lead to a sunroom that overlooks the lake, deck, fire pit, and beautifully landscaped front yard. The second-floor sun deck provides stunning views of the lake, making it the perfect spot to unwind. With 3 bedrooms, 2 bathrooms, and a generous wrap-around, two-tiered deck, along with a single detached garage, this property truly checks all the boxes for your family’s happy place. Don’t miss out on this exceptional opportunity to own a piece of paradise by the lake! (id:51699)
520 16th Avenue
Humboldt, Saskatchewan
A standout in both design and function, this custom-built bungalow brings something truly special to the market. With 1,516 sq ft on the main floor, vaulted ceilings and intentional design choices create a space that feels both grand and comfortable. The kitchen is truly the heart of the home with custom cabinetry, a statement island built for gathering, and a walk-through pantry that connects directly to the garage for everyday convenience. The main level offers a beautiful primary suite complete with a walk-in closet and private 3-piece ensuite, plus an additional bedroom and full 4-piece bathroom. Downstairs, you won’t find the typical open-concept basement. Instead, this level was designed with purpose. A dedicated games room, stylish wet bar, separate theatre room, two additional bedrooms, and an upscale 3-piece bathroom. Every space has its own identity while still flowing seamlessly together. The heated 30x24 oversized garage offers plenty of room beyond parking, with space for extra storage or a work area a practical feature that makes everyday living that much easier. Step outside and the features continue, a covered deck is fully equipped with an electric fireplace and TV, plus a unique garage door feature that transforms the area into a cozy three-season sunroom. The fully landscaped, fenced yard includes a concrete patio perfect for entertaining or unwinding at the end of the day. This isn’t just another bungalow. It’s a thoughtfully crafted home in a desirable Humboldt neighbourhood, designed for how you actually live. (id:51699)

