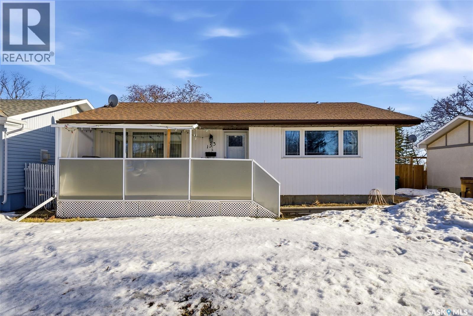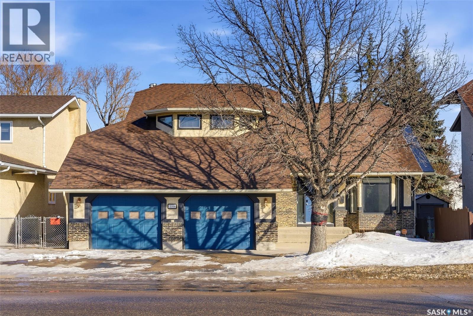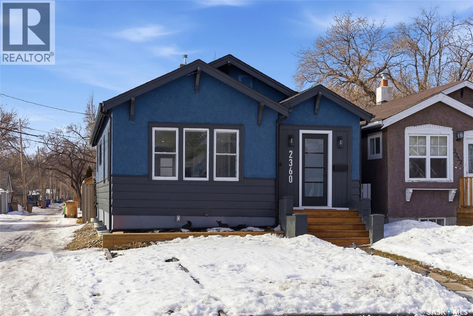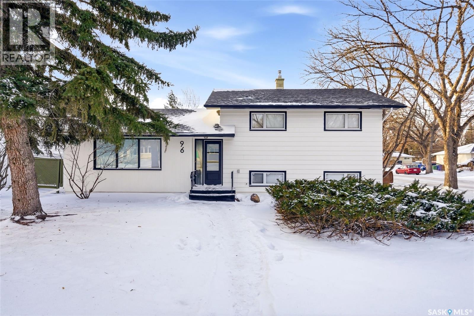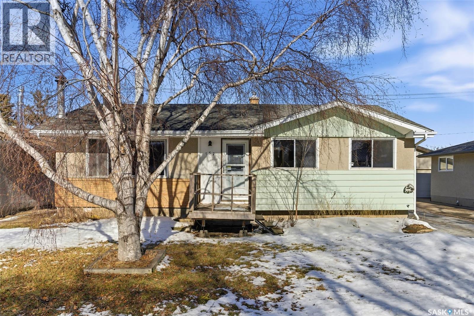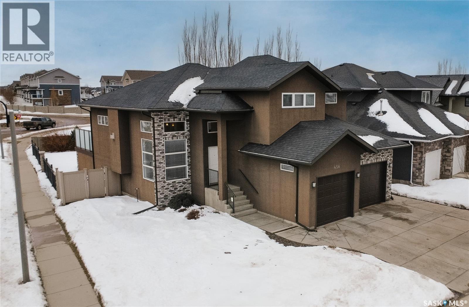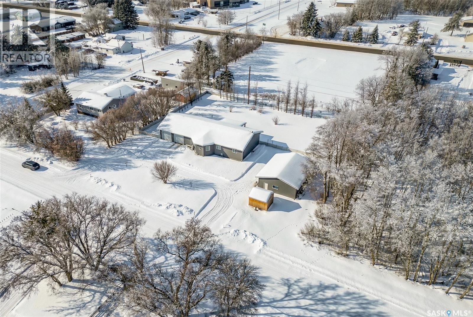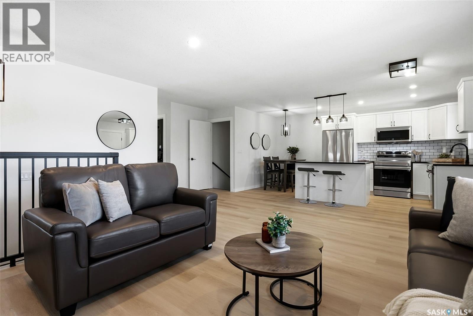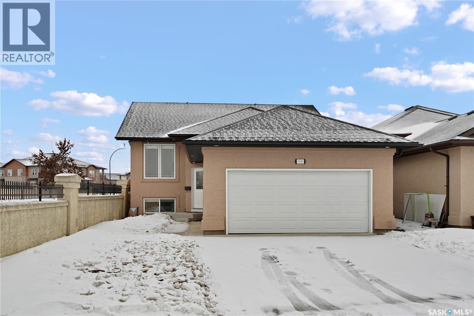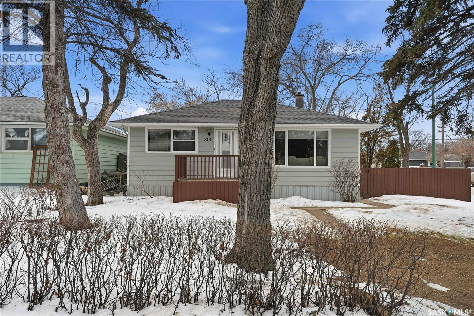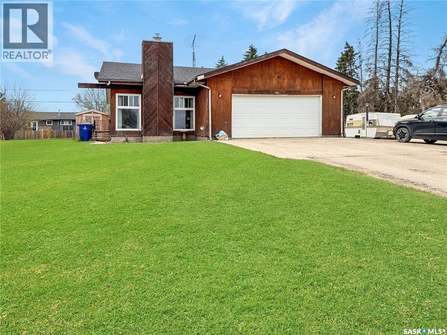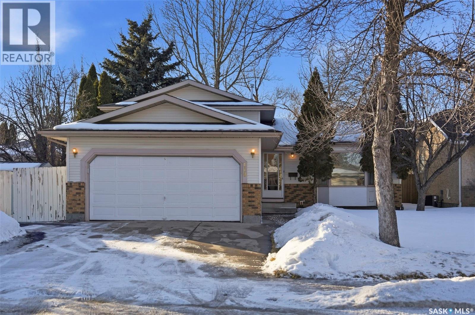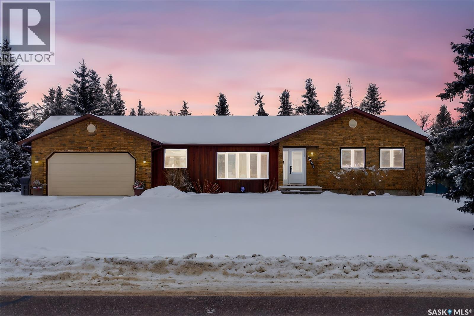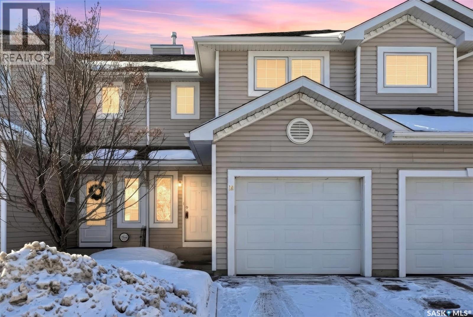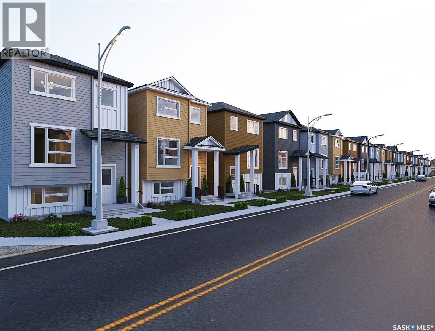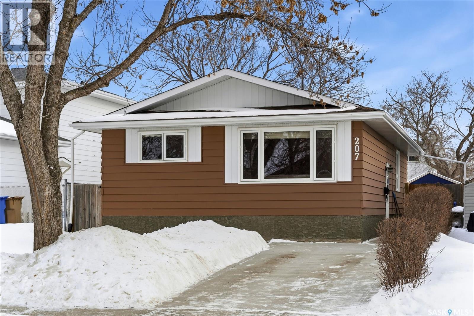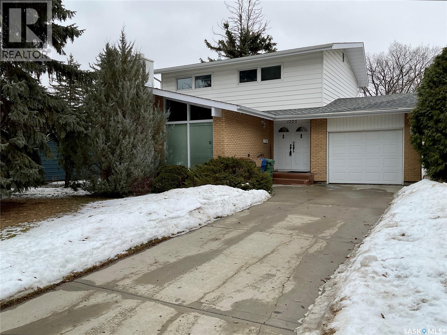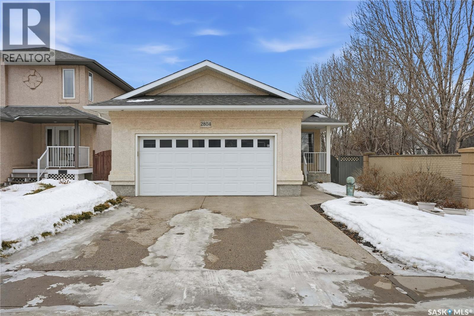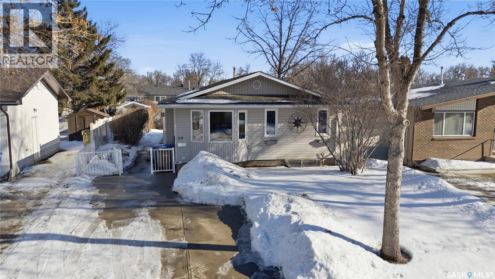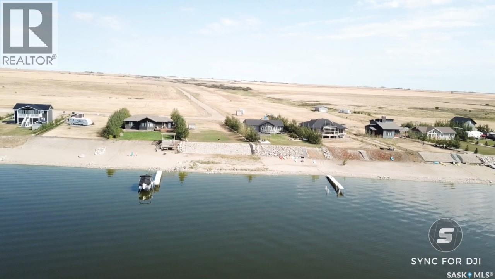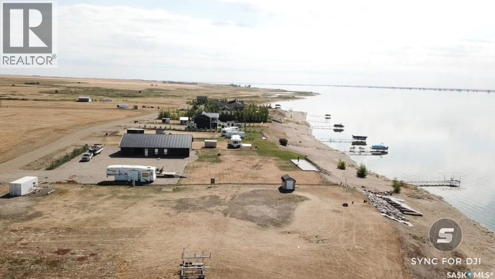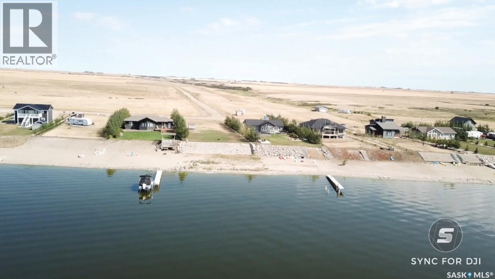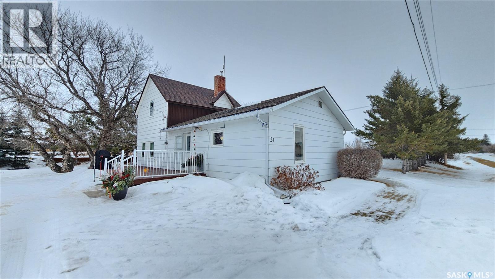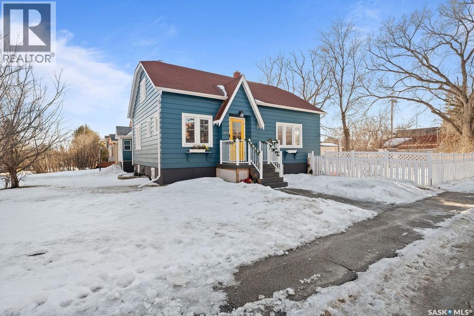153 Mcdougall Crescent
Regina, Saskatchewan
This versatile home offers excellent potential as a mortgage helper, featuring a separate basement entrance and rough-in plumbing for a kitchen. Ideal for families, first-time buyers, or investors, the finished basement has been professionally taken back to the concrete walls and fully spray-foam insulated for enhanced comfort and efficiency. Many major updates have already been completed—this home is ready for your personal touch with some cosmetic renovations on the main floor. A covered front deck welcomes you into the living room featuring a large window that fills the space with natural light. The galley-style kitchen offers ample cupboard space and opens seamlessly to the dining room, creating a practical layout for everyday living. The main floor includes 3 generously sized bedrooms and a full 4-piece family bathroom. The fully upgraded basement expands your living space with a large rec room, a spacious bedroom, a den ideal for a home office, and a 3-piece bathroom with a walk-in shower. An area with rough-in plumbing and electrical is already in place for a future kitchen—offering excellent suite potential with the separate basement entrance. The basement upgrade includes egress windows, spray foam on all 4 walls, flooring, walls, bathroom, electrical panel upgrade and plumbing upgrade all in 2022. Outside the huge yard is fenced, has room for a garden and includes a play structure, shed and double detached insulated garage. Other upgrades include: 2012 main bathroom tile surround bathtub, toilet and sink. 2016 Roof, soffit, facia and eaves replaced. 2018 triple pane windows throughout the house and entrance doors replaced. Great family home in a family friendly neighborhood close to parks, the University, Sask Polytechnic, schools and all south end amenities. As per the Seller’s direction, all offers will be presented on 02/17/2026 6:30PM. (id:51699)
2006 Assiniboine Avenue E
Regina, Saskatchewan
Located in the desirable University Park East neighbourhood, this well-cared-for two-storey home delivers an ideal balance of space, functionality, and recent updates. Offering close to 2,000 sq ft of living space, the main floor is thoughtfully laid out with multiple living areas including a comfortable family room, dedicated dining area, generous eat-in kitchen, and a cozy living room anchored by a natural gas fireplace. The rear entrance opens onto an expansive 700 sq ft deck overlooking a fully fenced backyard that backs onto a treed easement with convenient access to nearby parks and walking paths—perfect for both entertaining and everyday enjoyment. A main-floor powder room with laundry hookups adds flexibility to the layout. Upstairs features three spacious bedrooms, highlighted by a private primary suite with a well-appointed ensuite complete with a soaker tub, separate shower, and ample closet space, plus a full four-piece bathroom down the hall. The fully finished basement offers even more versatility with a den, large recreation room, additional bedroom, and a beautifully renovated bathroom. Completing the package are a fully insulated, drywalled, and heated garage with direct entry, central air conditioning, underground sprinklers, natural gas BBQ hookup, and a new furnace for added comfort and efficiency. Situated in a welcoming community close to schools, shopping, and outdoor amenities, this home is move-in ready and well worth a private showing. As per the Seller’s direction, all offers will be presented on 02/16/2026 12:00PM. (id:51699)
2360 Broder Street
Regina, Saskatchewan
Looking for an upgraded character home with modern style and function? This beautifully updated property blends charm and contemporary living in all the right ways. The front foyer has been transformed into a moody, magazine-worthy mudroom that makes a stunning first impression while adding practical storage. Large PVC windows flood the main floor with natural light, highlighting the thoughtfully opened-up layout between the kitchen, dining, and living areas. The fully remodelled kitchen features crisp white cabinetry, quartz countertops, a large island with additional storage, and new appliances—including double built-in wall ovens—ideal for those who love to cook and host. Two generously sized bedrooms are located on the main floor, along with a fully upgraded four-piece bathroom complete with modern fixtures and classic subway tile surround. The solid, unfinished basement provides excellent storage space and future development potential. Outside, enjoy a private backyard with a tall fence, fresh landscaping, large patio, newer deck, and garden boxes—perfect for relaxing or entertaining. A single detached garage with back lane access completes the package. Centrally located in a friendly neighbourhood with fantastic street appeal this home is truly move-in ready and full of character. As per the Seller’s direction, all offers will be presented on 02/14/2026 12:04AM. (id:51699)
96 Bobolink Bay
Regina, Saskatchewan
Welcome to 96 Bobolink Bay, a beautifully renovated family home tucked away on a quiet bay in desirable Whitmore Park. This move-in-ready property offers a thoughtful blend of modern design and functional living, with quality updates throughout. The main floor features a bright, open living space with large windows, durable vinyl plank flooring, and a stylish kitchen and dining area ideal for everyday living and entertaining. Three well-sized bedrooms and a fully updated 4-piece bathroom complete the upper level, showcasing clean finishes and contemporary fixtures. The lower level has been fully developed and offers an inviting rec room highlighted by a cozy electric fireplace, perfect for relaxing evenings. You’ll also find an additional bedroom, a beautifully finished 3-piece bathroom with custom tile shower, and a functional laundry/utility area with front-load washer and dryer. Modern lighting, updated flooring, and eye-catching stair detailing add to the home’s cohesive design. Situated on a generous lot with a spacious backyard, deck, and mature trees, this home offers plenty of room for outdoor enjoyment, gardening, or future garage potential. Located within walking distance to Massey School and Campbell Collegiate, this is an excellent opportunity to own a turnkey home in a well-established south Regina neighborhood. (id:51699)
152 Woodward Avenue
Regina, Saskatchewan
Welcome to 152 Woodward Avenue – a move-in ready bungalow offering space, functionality, with a over-sized double detached garage in the heart of Coronation Park. From the moment you step inside, you’ll appreciate the warmth of the original hardwood flooring and the oversized front picture window that floods the living room with natural light. The main floor features three well-sized bedrooms and a full 4-piece bathroom, making it an ideal layout for families, first-time buyers, or downsizers wanting everything on one level. The kitchen showcases solid oak cabinetry with generous storage and prep space, stainless steel appliances, and a bright dining area. The fully developed basement is designed for entertaining and everyday living, featuring a massive recreation room anchored by a cozy wood-burning fireplace and a built-in wet bar—perfect for hosting game nights, movie marathons, or holiday gatherings. You’ll also find a den and convenient 2-piece bathroom, offering flexible space for a home office, gym, or guest area. Step outside to your fully fenced 5,680 sq. ft. lot featuring patio space, firepit area, lawn, and mature trees—ready for summer entertaining. Car enthusiasts, hobbyists, or anyone needing serious storage will love the impressive 28’ x 26’ detached garage. Fully insulated and heated, it’s a rare find and comfortably accommodates multiple vehicles, projects, and extra parking with a total of six off-street spaces. Don't miss out on this one! Additional features include natural gas forced air heating, central air conditioning, and a cozy wood-burning fireplace for Saskatchewan winters. Conveniently located near schools, parks, and all North Regina amenities, this home offers outstanding value and versatility in an established, family-friendly neighbourhood. Don’t miss your opportunity to make it yours. As per the Seller’s direction, all offers will be presented on 02/14/2026 12:04AM. (id:51699)
458 Teal Lane
Saskatoon, Saskatchewan
Elegance and a great design, this 1,531-square-foot Stonebridge modified bi-level is ideally situated on a premium corner lot. Soaring 10-foot ceilings and an abundance of oversized windows work in harmony to bathe the interior in natural light, creating an atmosphere that is both bright and impeccably maintained. The heart of this home serves as a true testament to quality craftsmanship. The cozy living room, anchored by gleaming hardwood flooring and a warm gas fireplace, flows seamlessly into a kitchen designed for the culinary enthusiast. This dream workspace is elevated by high-end stainless steel appliances, including a gas range, complemented by a large granite island and a convenient walk-in pantry. Adjacent to the kitchen, the spacious dining area opens through garden doors to a sun-drenched, south-facing deck, perfect for indoor-outdoor entertaining. The main floor features two generously sized bedrooms and a full bathroom, while the exclusive upper level is dedicated entirely to the primary suite. This private sanctuary boasts a luxurious ensuite finished with granite "his and her" sinks and an expansive walk-in closet. The impressive 9-foot ceilings ensure the lower level family room feels light and open. There is also a bonus area open for future development. Extras include an integrated Home speakers, central air and underground sprinklers. Outside, the property is fully landscaped and features a large private concrete patio and additional storage space tucked neatly under the upper deck. The main level has laundry and a boot room to a heated and boarded double attached garage. This move-in-ready residence offers a rare opportunity. Don't miss it! As per the Seller’s direction, all offers will be presented on 02/16/2026 5:00PM. (id:51699)
306 2nd Street E
Smeaton, Saskatchewan
Experience the ultimate in small-town Saskatchewan living with this gorgeous property in Smeaton, known as the "Gateway to the North" and positioned at Mile Zero of the Hanson Lake Road. This meticulously maintained 1,620 sq. ft. bungalow is situated on a sprawling private 0.66-acre lot. With three bedrooms and two bathrooms this beautiful sanctuary has a generous layout featuring a primary suite and ample space for family or guests. The heart of this cozy home features a lovely gas fireplace, perfect for those crisp Northern Saskatchewan evenings. The well- appointed chef's kitchen is complete with natural gas stove, stainless appliances and custom island with extra seating. The oversized, fully insulated double attached garage provides direct secure access to the home. Enjoy year round comfort and modern convenience with central air conditioning, on demand hot water and a natural gas hard wired generator. Peace of mind is yours with CO2, smoke and water sensors throughout. The exterior of the home is a true extension of the living space featuring a covered deck with natural gas BBQ hookup. The fully landscaped yard is a gardener's dream, with numerous fruit trees and perennial flower beds. As a bonus, the detached garage with in floor heat is equipped with a bright dedicated green house on one side and on the other, an ideal secondary space for a workshop, hobby area, or storing your boat and snowmobiles—essential for exploring the nearby Narrow Hills Provincial Park. A garden shed for all your tools and patio furniture completes the on site exterior structures. Rarely do you find such extensive outbuildings on a residential lot. Located in the friendly Village of Smeaton, you are steps away from essential services like the Co-Op Grocery Store and Health Centre. For outdoor enthusiasts, this area is a premier destination for fishing, hunting, and snowmobiling, with world-class lakes just a short drive north. (id:51699)
915 Rowell Crescent N
Regina, Saskatchewan
Welcome to 915 Rowell Crescent N in desirable McCarthy Park! This fully renovated 1,064 sq. ft. bungalow offers modern style, quality updates, and a completely move-in-ready interior from top to bottom. The bright main floor features new vinyl plank flooring throughout, a spacious sun-filled living room, and a stunning updated kitchen with white cabinetry, subway tile backsplash, black hardware, stainless steel appliances, and a functional island with seating. Three bedrooms are located on the main level, including a comfortable primary bedroom, along with a beautifully renovated 4-piece bathroom finished in crisp, contemporary tones. The fully developed basement has also been refreshed and provides incredible additional living space, highlighted by a massive 13’ x 34’ recreation room, a fourth bedroom, a second renovated 4-piece bathroom, and a dedicated laundry area—ideal for families, guests, or flexible living needs. Situated on a 4,400 sq. ft. fully fenced rectangular lot with mature trees, a concrete driveway, and parking for two vehicles. Located close to schools, parks, and North Regina amenities, this is an excellent opportunity for buyers looking for a fully updated, turnkey home in a well-established neighbourhood. (id:51699)
1131 Denham Rise
Saskatoon, Saskatchewan
Check out this great family home in Hampton Village! You will be impressed with this fully 1203 square foot bi level completed with the finished basement therefore providing ~2300 square feet of comfortable living space.. This court location Fraser built family home offers 4 bedrooms & 3 bathrooms. The main floor has just been freshly painted in modern tones. This country style kitchen has a large corner walk in pantry & tiled back splash. You will have lots of space for larger dining room tables . Off the kitchen is a door to the deck overlooking the spacious & fully fenced backyard. The primary bedroom features a walk in closet & a 4 piece bathroom. On the main level there are also 2 other good sized bedrooms .The fully developed basement is only few years old.It was built with extra ceiling insulation to provide excellent sound barriers.You will love the built in home audio system in this spacious lower level. The basement bedroom, features brand new vinyl plank flooring. Adjacent to the bedroom is a 3 piece bathroom , den and a large entertainment-family area. All tv mounts will stay. This basement has large windows and room for an additional bedroom if needed for the larger family. The den area was previously intended for a sauna &would make a great gym & workout area or kids play room. Under the stairs you will find extra storage. The utility -laundry room has a Heat Recovery Ventilation unit to control humidity and provide fresh air to the home. The furnace & hot water tank are high efficiency & the hot water tank is under a year old. The double attached garage with direct entry is boarded, insulated & has a gas heater and shelving, & it's size should accommodate most trucks. This area is close to parks, shopping and elementary schools and has convenient access to the North Industrial area .Home is virtually staged. Plan to visit the home with your favourite Saskatoon agent & submit your offer by Monday , February.16 by 5:00. As per the Seller’s direction, all offers will be presented on 02/16/2026 5:00PM. (id:51699)
800 Royal Street
Regina, Saskatchewan
Welcome to 800 Royal Street — a solid and well-maintained 3-bedroom, 1-bathroom bungalow offering 800 sq ft of functional living space on an impressive 6,250 sq ft corner lot. This home features a bright and comfortable layout with a spacious living room, practical kitchen and dining area, and three well-sized bedrooms, making it an excellent option for first-time buyers, downsizers, or investors. Outside, the massive corner lot provides plenty of yard space, extra parking potential, and added privacy, while the standout feature is the heated double detached garage, perfect for Saskatchewan winters, storage, or workshop space. Numerous updates throughout the years provide peace of mind and added value. Features include updated windows (2010), shingles (2014), retextured ceilings and fresh paint, new dishwasher (Dec 2026), new dryer (Dec 2026), new fridge (2023), new ceiling fans in the main bedroom and living room (Dec 2026), reinforced fence posts with cement (Aug 2024), graded patio bricks around the house in the backyard (Sept 2024), new water heater installed by Heaths (Nov 2025), new blinds in the living room, spare bedroom and kitchen (Oct 2025), and replaced window latches (Jan 2026). As per the Seller’s direction, all offers will be presented on 02/15/2026 6:00PM. (id:51699)
321 Arthur Street
Cut Knife, Saskatchewan
Welcome to this spacious and well-maintained family home located on the edge of Cut Knife, SK—offering a perfect balance of quiet living and close proximity to local schools. Step inside to discover a bright, modernized main floor featuring new vinyl plank flooring. The updated kitchen and dining area offer ample cupboard space and new appliances (2022), with patio doors leading directly to the fully fenced backyard—perfect for entertaining, relaxing, or letting the kids and pets roam safely. The living room provides a cozy gathering space, while the primary bedroom boasts a walk-in closet and a 3-piece ensuite. Two more comfortable bedrooms and an updated 4-piece bathroom complete the main level. The basement adds even more living space with a generous recreational room, a family room, a 2-piece bathroom, and a bonus room that would be perfect for an office. Outside, enjoy the fully fenced backyard and the convenience of a double attached garage that’s fully insulated. And with new shingles added in 2022, you can move in with peace of mind knowing major updates are already taken care of. Adjoining lot (north side) is available if buyers were interested. This property is ideally situated—on the edge of town for extra privacy yet still within walking distance to schools and amenities. Come take a look—you might just find your perfect home right here in Cut Knife! (id:51699)
110 Cowley Road
Saskatoon, Saskatchewan
Well care house in Erindale for sale. Spacious living room with large bay windows to bring lots of natural lights in. Elegant Oak kitchen cabinet with central island. Large dining room with gas fireplace and sky light, and access to backyard. Master bedroom with 3-pc bathrooms and two good size bedrooms on second floor as well. 3rd floor offers family room, extra bedroom and 3pc bathrooms. Finished bedroom provide more entertainment space. Double attached garage, developed backyard with trees and shrubs. Newer Furance, water heater tank and garage door controller. Close to two good elementary schools, parks and bus station. (id:51699)
1003 Kingsmere Avenue
Edenwold Rm No.158, Saskatchewan
Welcome to this extensively renovated 1,468 sq. ft. bungalow in Emerald Park, situated on an impressive 30,000+ sq. ft. lot backing directly onto park space with tennis/pickleball courts and walking paths. The 2020 interior renovation completely transformed this home, featuring custom-built wood cabinetry with quartz countertops throughout, a striking two-tone kitchen with white perimeter cabinetry and contrasting dark eat-up island, marble backsplash, granite composite sink, induction range with exterior-vented hood, built-in microwave, and updated appliances. Wide vinyl plank flooring flows seamlessly through the main living areas, complemented by modern lighting and a clean, contemporary palette. The spacious dining area is filled with natural light from large picture windows, while the sunken living room showcases a beautiful brick wood-burning fireplace feature wall, creating a warm focal point. The primary bedroom offers a 3-piece ensuite, with two additional bedrooms and a 4-piece bath completing the main level, plus a convenient mudroom and 2-piece bath. The basement is partially finished with a massive recreation area, additional bedroom, 3-piece bath, and storage. Major updates and inclusions include windows, doors, shingles (2013), high-efficiency furnace, HRV, central A/C, on-demand water heater, security system, and central vac. Outside is a private retreat with mature landscaping, underground sprinklers, composite deck with glass railings (2020), brick firepit patio, and a custom-built outdoor structure with stamped concrete patio, cedar pergola, electrical, ethernet, and wiring for 220 radiant heat and overhead door opener. Double attached 22x20 garage plus double driveway offers parking for six. Well water. Patio furniture, BBQ and play structures included and riding lawnmower negotiable. This is turnkey Emerald Park living with luxury finishes and exceptional indoor-outdoor space, truly one of a kind! As per the Seller’s direction, all offers will be presented on 02/16/2026 12:12AM. (id:51699)
14 215 Pinehouse Drive
Saskatoon, Saskatchewan
Welcome to 215 Pinehouse Drive in Lawson Heights. This well kept two storey condo offers three bedrooms, two bathrooms, and a fully finished basement, providing excellent functional space for families, professionals, or those needing a home office. The main floor features a bright living area, dining space, and practical kitchen layout. Upstairs you’ll find three comfortable bedrooms and a full bathroom. The finished basement adds valuable additional living space that can serve as a family room, workout area, or flex space depending on your needs. A single attached garage offers convenience and storage. Located close to schools, parks, the river valley, and Lawson Heights amenities, this is a solid option in a well established north end neighbourhood. As per the Seller’s direction, all offers will be presented on 02/16/2026 6:00PM. (id:51699)
809 Kensington Boulevard
Saskatoon, Saskatchewan
Welcome to this beautifully designed 1,500 sq. ft. two-storey home featuring a modern layout and thoughtful details throughout. The main floor offers a welcoming entry landing, a convenient two-piece bath, spacious living and dining areas, and a bright kitchen with direct access to the deck—perfect for entertaining. Upstairs, the primary bedroom boasts a 4 piece ensuite and walk-in closet, complemented by two additional bedrooms, a four-piece bath, and the convenience of second-floor laundry. The basement includes a fully self-contained two-bedroom legal suite, ideal for extended family or rental income. A detached double-car garage completes this exceptional property. (id:51699)
207 Paynter Crescent
Regina, Saskatchewan
Welcome to 207 Paynter Crescent—a move-in-ready 3-bedroom, 2-bathroom home with major updates and a backyard built for entertaining. The main floor offers a bright, comfortable layout with updated PVC windows, a refreshed kitchen, durable vinyl tile flooring through most of the level, linoleum in the kitchen and main bath, and fresh paint throughout the main floor and basement stairwell (2025–2026). Downstairs, enjoy a fully equipped home theatre featuring a projector, screen, and walk-up bar—perfect for movie nights or game days, with potential space for an additional den or room. Step outside to a fully fenced yard designed for relaxation and gatherings, complete with a 12’ x 12’ deck and gazebo (2024), large 12’ x 8’ shed (2022), utility shed, and newly built potting bench. Notable updates include 50-year shingles (2020), concrete driveway (2022), water heater (rented, 2025), and duct cleaning (2025), along with earlier kitchen and window updates (approx. 2014). A great, well-maintained home in a family-friendly neighbourhood. As per the Seller’s direction, all offers will be presented on 02/16/2026 4:00PM. (id:51699)
1205 Shannon Road
Regina, Saskatchewan
Welcome home to this lovingly maintained, original-owner two-storey in sought-after Whitmore Park! Offering 1,736 sq. ft. of living space and a single attached garage, this home is perfectly located in a family-friendly neighbourhood close to parks and amenities. Step inside to a bright, inviting living room with vaulted ceilings and hardwood flooring, creating a warm, elegant first impression. The formal dining area, also with hardwood floors, is ideal for hosting family dinners and special occasions. The kitchen offers classic white cabinetry and a large window overlooking the backyard, filling the space with natural light. Just off the kitchen, the comfortable family room with hardwood flooring provides the perfect spot to relax. A convenient back entry, main-floor laundry, and a separate half bath complete the main level. Upstairs, you’ll find four generously sized bedrooms, three with hardwood flooring and one with laminate, along with a full bathroom, making this an excellent layout. The fully developed basement adds even more functional space with a large family/recreation room, ideal for gatherings, hobbies, or a kids’ play area, plus plenty of storage. Outside, enjoy a beautiful 6,535 sq. ft. lot featuring a large patio, mature trees, a garden area, and direct access to Elmwood Park, offering privacy and a natural setting rarely found in the city. This is a wonderful opportunity to own a spacious, well-cared-for home in a prime location, ready for its next proud owner. As per the Seller’s direction, all offers will be presented on 02/15/2026 4:00PM. (id:51699)
2804 St Andrews Road
Regina, Saskatchewan
Welcome to a home where you just feel good! This 1,238 sq ft bungalow at 2204 St Andrews Road in Windsor Park is surrounded by mature trees that create a sense of privacy and calm. Inside is a well laid out floor plan. The main floor has a custom finished feature wall, functional kitchen w/ granite counter tops and pantry, dining area that faces the setting sun, master bdrm w/3 pc. ensuite, 2 more bedrooms (1 currently being utilized as home business - hair salon), 4 pc bath. In the fully developed lower level there is 1 bdrm, 3pc bath, family room w/gas fireplace, huge storage room and utility room w/central vac & air exchange. You have a double attached garage and a shed at the side of house. This well cared for home also has a security system. Updates in recent years include shingles, paint, refaced kitchen cabinets, blinds, some flooring, hot water tank, motor for central air, foam fill in garage floor and under walkway. Enjoy the tastefully xeriscaped yard designed for low maintenance so you have more time to enjoy outside on the deck or front porch! By the way, the deck is maintenance free as well. Take advantage of nearby parks, bike paths, and amenities just moments away. Ps. Besides living in a beautiful mature area of the city, you have great neighbors as well. As per the Seller’s direction, all offers will be presented on 02/17/2026 5:00PM. (id:51699)
39 Peart Crescent
Regina, Saskatchewan
Welcome to 39 Peart Crescent, ideally located in Regina’s desirable east end close to amenities, parks, and local schools. This well-cared-for home offers exceptional pride of ownership and would make a fantastic place for a growing family to call home. Lovingly maintained by the current owner since 1984, this property showcases long-term care and thoughtful upkeep throughout the years. From the moment you arrive, you’ll appreciate the strong street appeal, ample parking, and beautifully landscaped yard that create a warm and inviting first impression. Inside, the main floor features a functional open floor plan designed for comfortable family living. The spacious living areas are bright and welcoming, complemented by newer windows that allow for plenty of natural light. Two gas fireplaces add warmth and charm, creating cozy spaces to gather during the cooler months. The main level offers three bedrooms, 4pc bathroom along with an abundance of storage throughout the home—perfect for keeping family life organized. A 3-season sunroom, built in 1991 (not included in the square footage), provides additional living space and is an ideal spot to relax and enjoy views of the beautifully maintained yard. The fully developed basement expands your living options with generous additional space, making it ideal for a recreation room, family room, home office, or hobby area. This home has been professionally cleaned and the furnace is scheduled to be cleaned, offering peace of mind for its next owners. With its excellent location, thoughtful updates, and evident pride of ownership, 39 Peart Crescent is a solid and inviting family home ready for its next chapter. As per the Seller’s direction, all offers will be presented on 02/15/2026 5:00PM. (id:51699)
3 Canyon Beach Bay
Last Mountain Valley Rm No. 250, Saskatchewan
Welcome to Canyon Beach Resort, located on the east shores of Last Mountain Lake only one hour from Regina and 15 minutes north of Rowan’s Ravine Provincial Park, 16 km west of Duval. This development is naturally 5.0 m to 5.9 m above lake level with no prior flooding issues. Amenities nearby include shopping, dining, groceries, medical, financial and much more, minutes away in the town of Strasbourg and the Village of Govan. This beautiful lake development offers you the quiet beach getaway you’ve always wanted! This property is a must see for families looking for an all-season vacation home. This lot comes complete with underground power, natural gas and telephone services to the property line. Architectural controls are in place to ensure consistent development to protect the property owner’s investment and to encourage environmentally friendly practices. This true waterfront lot is a large .49 acre lot with panoramic views of the lake and surrounding shoreline. Price does not include GST. (id:51699)
4 Canyon Beach Bay
Last Mountain Lake East Side, Saskatchewan
Welcome to Canyon Beach Resort, located on the east shores of Last Mountain Lake only one hour from Regina and 15 minutes north of Rowan’s Ravine Provincial Park, 16 km west of Duval. This development is naturally 5.0 m to 5.9 m above lake level with no prior flooding issues. Amenities nearby include shopping, dining, groceries, medical, financial and much more, minutes away in the town of Strasbourg and the Village of Govan. This beautiful lake development offers you the quiet beach getaway you’ve always wanted! This property is a must see for families looking for an all-season vacation home. This lot comes complete with underground power, natural gas and telephone services to the property line. Architectural controls are in place to ensure consistent development to protect the property owner’s investment and to encourage environmentally friendly practices. This true lakefront lot is a large .49 acre lot with panoramic views of the lake and surrounding shoreline. Price does not include GST. (id:51699)
25 Canyon Beach Bay
Last Mountain Valley Rm No. 250, Saskatchewan
Welcome to Canyon Beach Resort, located on the east shores of Last Mountain Lake only one hour from Regina and 15 minutes north of Rowan’s Ravine Provincial Park, 16km west of Duval. This development is naturally 5.0 m to 5.9 m above lake level with no prior flooding issues. Amenities nearby include shopping, dining, groceries, medical, financial and much more, minutes away in the town of Strasbourg and the Village of Govan. This beautiful lake development offers you the quiet beach getaway you’ve always wanted! This property is a must see for families looking for an all-season vacation home. This lot comes complete with underground power, natural gas and telephone services to the property line. Architectural controls are in place to ensure consistent development to protect the property owner’s investment and to encourage environmentally friendly practices. This lakefront/lakeview lot is a large .75-acre lot with access to lakefront and panoramic views of the lake and surrounding shoreline. Price does not include GST. (id:51699)
24 Railway Avenue
Meota Rm No.468, Saskatchewan
Welcome to peaceful acreage living with the convenience of town just minutes away. Nestled in the quiet and friendly Hamlet of Prince, this beautifully maintained 4.37-acre property offers space, privacy, and functionality for every stage of life — whether you’re starting out, raising a family, or ready to enjoy retirement living. Step inside and you’re welcomed into a bright kitchen and dining area — the heart of the home — featuring updated flooring (2025) and thoughtfully designed cabinetry with convenient pull-out sliders. Just off the dining room you’ll find a versatile main floor laundry and office space, perfectly positioned for everyday ease. The spacious living room offers plenty of room to gather, relax, and entertain. The main floor also hosts a generous primary bedroom complete with an oversized walk-in closet, along with a large four-piece bathroom. Upstairs, two very spacious bedrooms provide comfortable accommodations for family, guests, or additional workspace. Outside, the property truly shines. A detached, heated double garage adds year-round comfort and practicality. Multiple sheds offer excellent storage, and the expansive garden areas are ready for you to grow your own food and enjoy acreage living at its finest. Mature plantings include a Saskatoon tree, chokecherry bush, and abundant rhubarb — a gardener’s delight. This property also features its own private well — a rare and valuable asset, and the only property in the Hamlet with one. Additional updates include new shingles (2020) and a new water heater (2024), offering peace of mind for years to come. The Hamlet of Prince is a wonderful place to call home, featuring a community skating rink in winter, a playground, and a court for your favorite sports. Enjoy the tranquility of small-community living while being just 15 minutes to North Battleford and only 5 minutes to the lake. If you’ve been dreaming of space, self-sufficiency, and a welcoming community, this acreage offers it all! (id:51699)
3601 15th Avenue
Regina, Saskatchewan
Located in the heart of Cathedral Village, this charming character home is just steps from the Devononian Pathway, as well as the local shops, cafés, and restaurants that make the neighbourhood so special—not to mention nearby schools and the Neil Balkwill Art Centre. Situated on a large corner lot, with only one neighbouring property backing the yard, this home offers rare space and privacy. The generous yard creates a true urban oasis, making it easy to forget you’re in the city at all. From the moment you arrive, the fresh exterior paint and new front porch set the tone for the character found throughout the home. Inside, you’re welcomed by original charm paired with thoughtful updates, including a fresh coat of paint in all above-grade rooms. The main floor features a versatile den with a decorative fireplace—ideal as a home office or dining room—along with a spacious living room perfect for hosting and entertaining. You’ll also find a main-floor primary bedroom and a beautifully updated bathroom that retains its classic character, highlighted by eye-catching ceiling details. At the end of the hallway, a cozy nook provides a convenient space for coats, along with a bench for sitting down to remove and store your shoes. Upstairs, a hidden storage area currently used as a reading nook adds even more personality to the home, alongside two generously sized bedrooms. The kitchen remains true to the home’s original charm and is complemented by a brand-new refrigerator that fits the aesthetic perfectly. The finished basement offers a large recreation room ready for your personal touch and the home is equipped with air conditioning for comfort during the summer months. Outside, you’ll find a single detached garage with two additional parking spaces on either side. With the size of the yard, there is excellent potential to add an oversized double garage. Altogether, this is the perfect home for anyone who appreciates Cathedral Village charm and an unbeatable location. As per the Seller’s direction, all offers will be presented on 02/17/2026 7:00PM. (id:51699)

