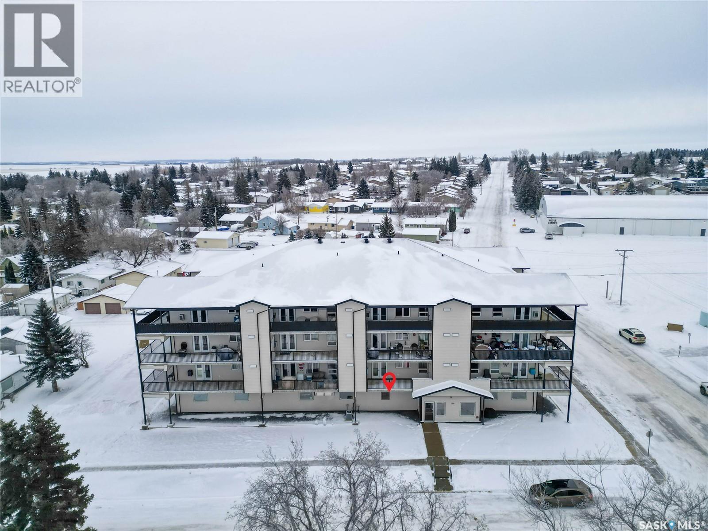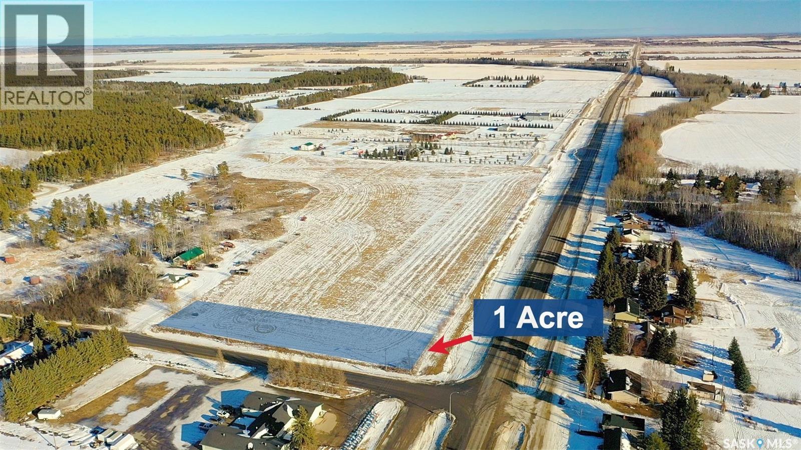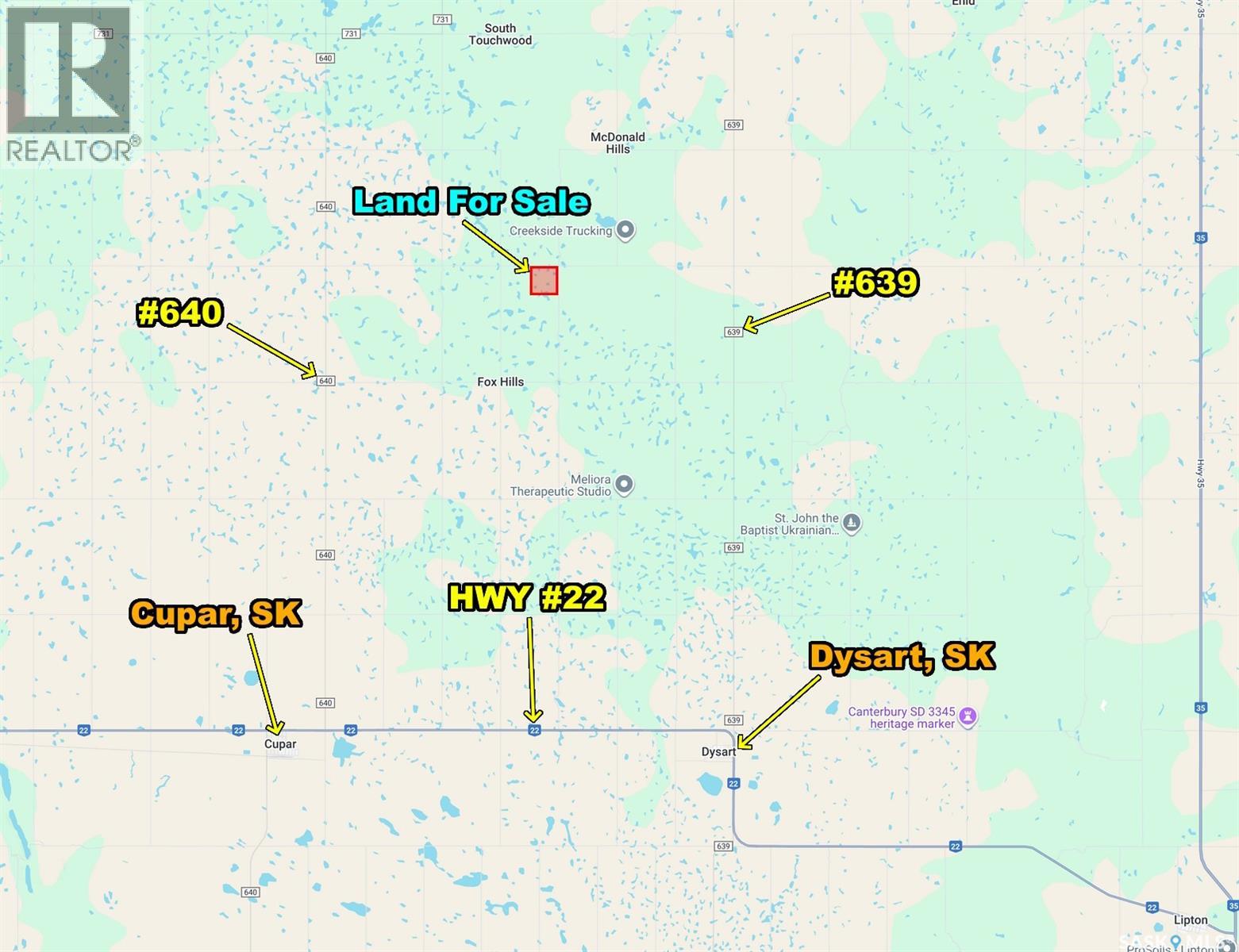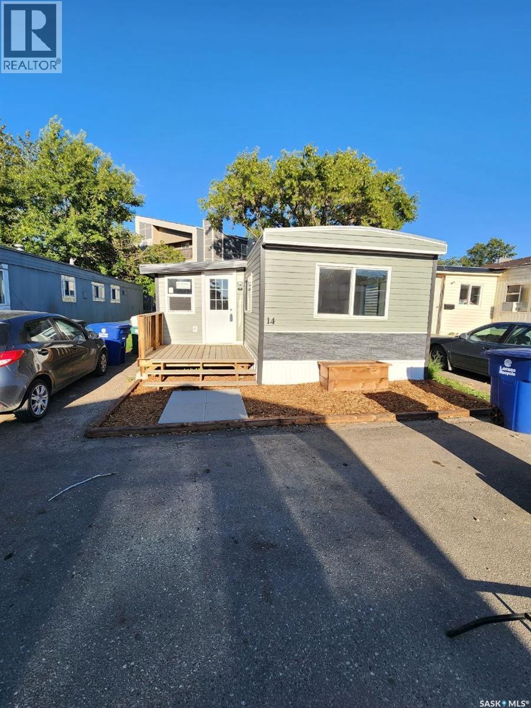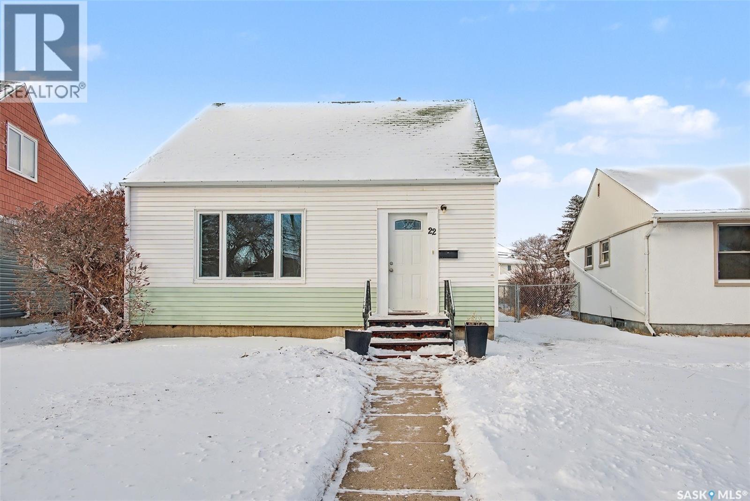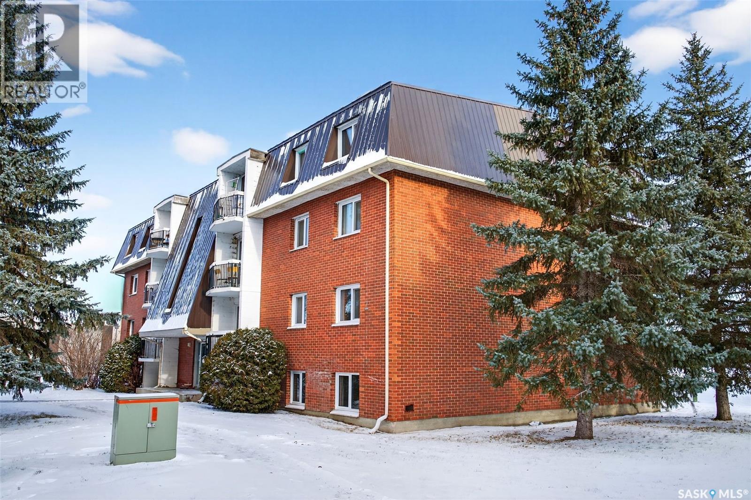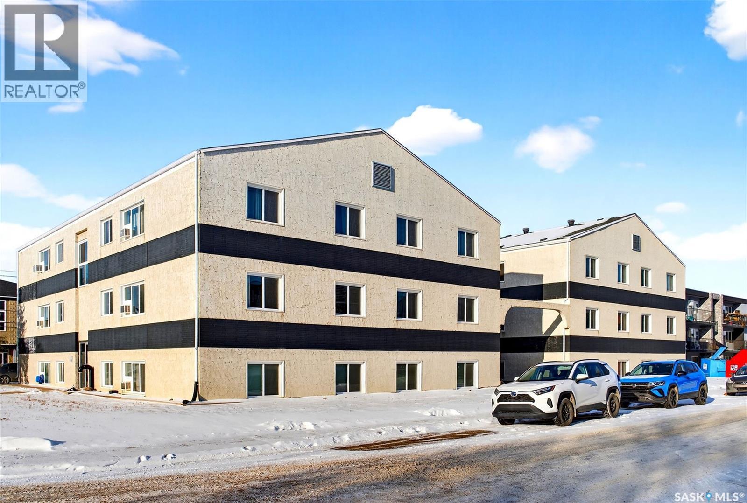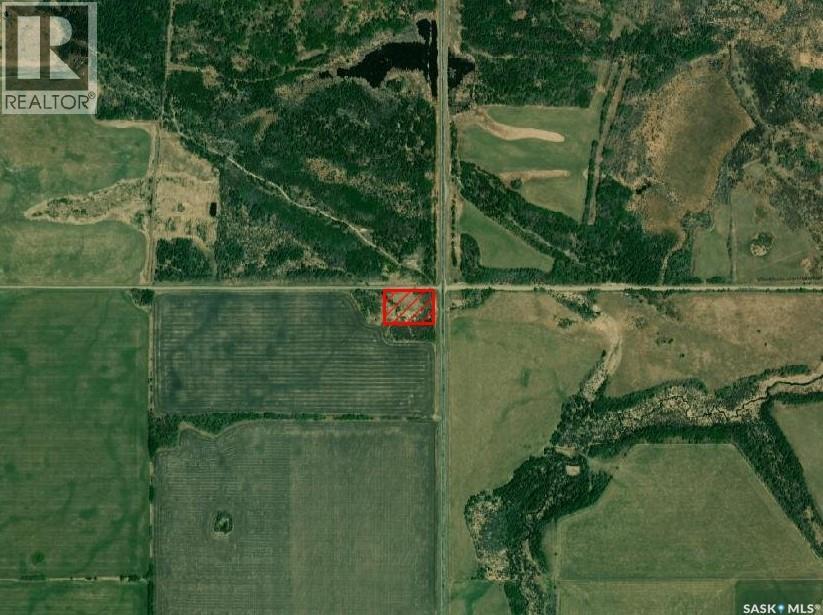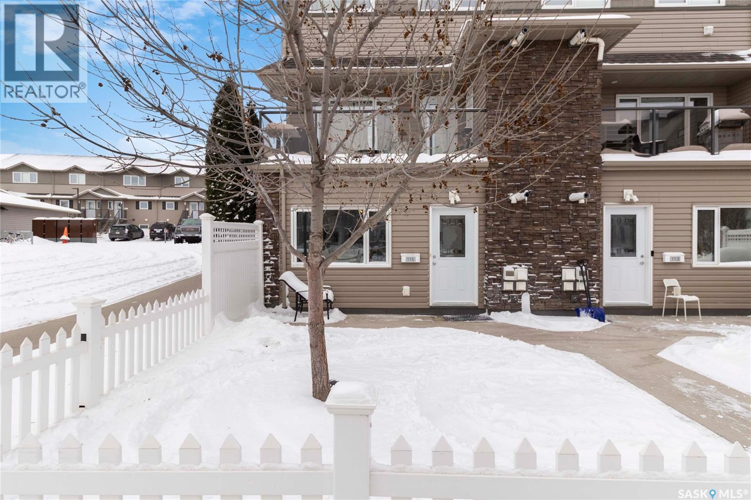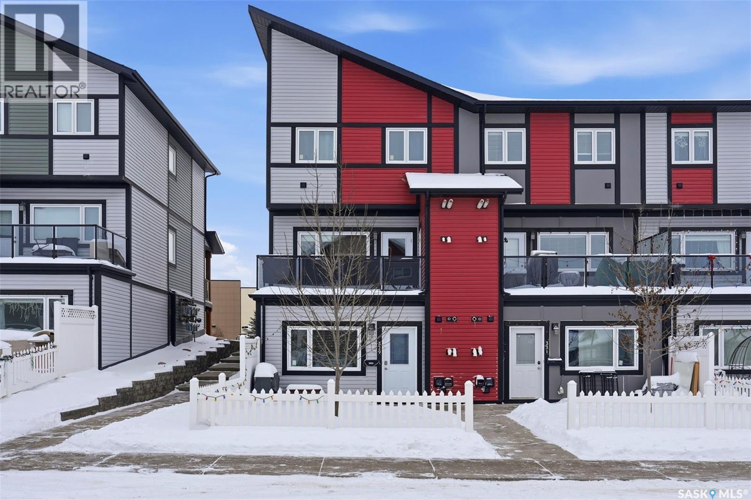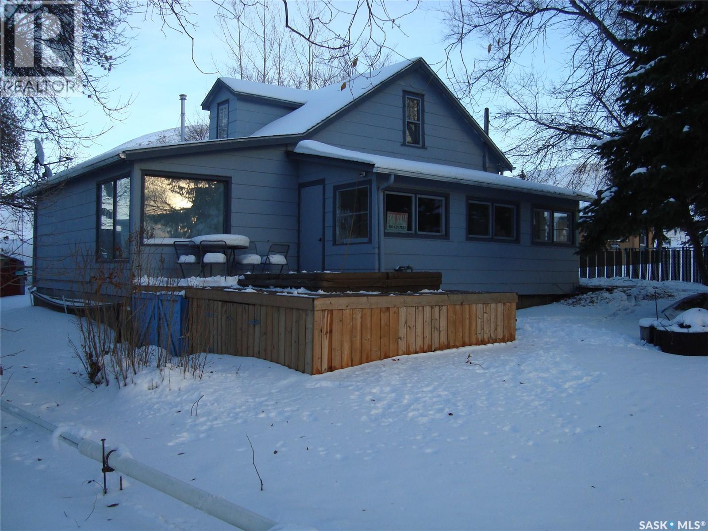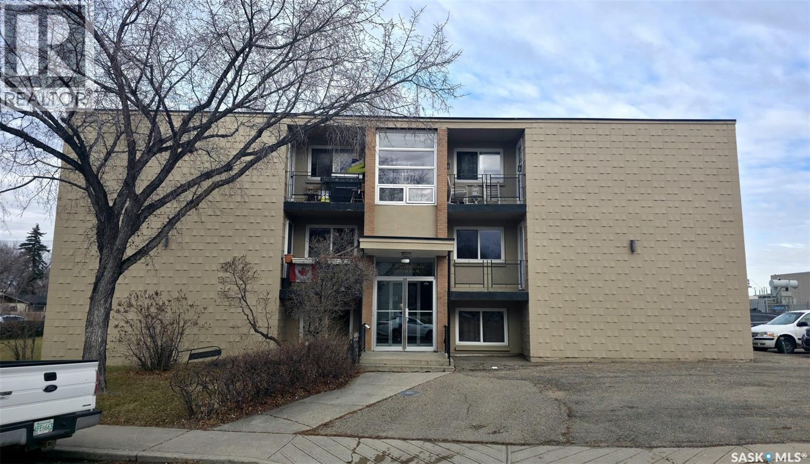201 220 Mccallum Avenue
Birch Hills, Saskatchewan
Enjoy convenient living in this well-maintained 2 bed, 1 bath condo in the peaceful town of Birch Hills. Built in 2010, this charming unit offers an elevator for easy access, a covered balcony with two storage rooms, and laminate flooring throughout. The open concept main area features dark cabinetry, stainless steel appliances, and a designated in-suite laundry room. With the added bonus of low maintenance living, this condo is perfect for those seeking a relaxed lifestyle. Located within walking distance to all amenities, including one outdoor electrified parking space, this property is a must-see for anyone looking for a cozy and convenient living space (id:51699)
1 Acre Prime Highway Frontage East Of Nipawin
Nipawin Rm No. 487, Saskatchewan
Prime highway frontage east of Nipawin located on Highway 55 with 113 ft of highway frontage. To be subdivided into a 1 acre lot or into lots sized as mutually agreed between seller and a buyer. Property tax to be determined at subdivision. Potential to rezone to commercial (to be approved by RM of Nipawin). Bring your business to the Nipawin area! (id:51699)
Ne 24-24-16 W2 - Cupar & Dysart
Cupar Rm No. 218, Saskatchewan
Now for sale is the NE 24-24-16 W2 located north of Cupar, SK in the RM of Cupar #218. Comprised of 160.27 titled acres in the black soil zone. Saskatchewan Crop Insurance rating is “J” soil. Location & Access: The land has great access with roads on the north and east sides. Lease: This quarter is rented out with the lease expiring at the end of 2029.The lease in place provides a 4.1% return at the asking price. Contact for lease details. Asking Price Breakdown: $2,339.80/Titled Acre (id:51699)
14 321 Dunlop Street
Saskatoon, Saskatchewan
Amazing opportunity to get into affordable home ownership! Stop renting when you can own! This 1-bedroom, 1-bathroom mobile home comes equipped with a spacious kitchen and living area with ample natural light. Enjoy your private yard in the summer. This mobile home park is pet friendly. Monthly lot lease fee of $1031.00 includes taxes, water, garbage services, common area yard care/snow removal, recycling fees, and more! Message your favorite REALTOR® for more information. (id:51699)
22 Elizabeth Crescent
Regina, Saskatchewan
This well-kept SOLID 920 square foot 3-bedroom home on Elizabeth crescent is in a super quiet area. All well-kept homes on the street. recently freshly painted with hardwood floors in a number of rooms & newer windows & some newer flooring. Basement has fresh paint & is drywalled and insulted & ready for further development. Outside there is maintenance free siding & two garages in the back. One garage is a Large double 30 by 26 Garage which is insulated & heated & there is a large single garage beside it. Note this home has rented for $1500.00 per month & the garage $800.00 in the past. Close to all north end shopping & parks & amenities this would make a great home for someone looking for affordable living. property taxes are quite reasonable as well. (id:51699)
11 23 Centennial Street
Regina, Saskatchewan
Welcome to this beautifully updated 2 bedroom, 1 bathroom condo located in the highly desirable Hillsdale neighbourhood, just steps from the University of Regina. This unit has seen extensive renovations over the years and offers a modern, open-concept layout that feels both stylish and functional, beginning with an updated entry door and triple-pane windows that enhance both comfort and energy efficiency. The kitchen features granite countertops, stainless steel appliances including a built-in dishwasher, rich brown cabinetry, and a convenient eat-up bar that flows seamlessly into the spacious living room, perfect for relaxing or entertaining. Durable ceramic tile runs through the entry, kitchen, bathroom, and laundry room, while vinyl plank flooring extends throughout the remainder of the unit for a cohesive and low-maintenance finish. Both bedrooms are generously sized, and the updated 4-piece bathroom showcases matching granite countertops and cabinetry that ties beautifully into the kitchen design. In-suite laundry adds everyday convenience and truly sets this condo apart. Whether you’re a student, professional, first-time buyer, or investor, the location is hard to beat. Just a stone’s throw from the University of Regina, Stone’s Throw Café, parks, transit, and all south-end amenities. An excellent opportunity to own rather than rent, or to add a strong rental property to your portfolio. (id:51699)
14 125 Froom Crescent
Regina, Saskatchewan
Welcome to this well-maintained 2 bedroom, 1 bathroom condo located in the desirable Glen Elm Park neighbourhood, offering quick access to east end amenities and just a short drive to downtown Regina. This unit features laminate flooring throughout and a functional, well-designed layout. The kitchen is equipped with stainless steel appliances and includes a comfortable eat-in dining area, perfect for everyday meals or casual entertaining. The spacious living room offers ample room for your dream sectional sofa, making it an ideal space to relax and unwind. Both bedrooms are generously sized, with one easily accommodating a king-size bed. The 4-piece bathroom features cabinetry that complements the kitchen, creating a cohesive and polished look. A convenient in-unit storage room is plumbed for a future combo washer and dryer, offering excellent potential for added in-suite laundry. In the meantime, the building provides shared laundry facilities. Additional highlights include your own off-street parking space and a location that balances convenience and accessibility. Whether you’re a first-time home buyer looking to step into ownership or an investor seeking a solid rental opportunity, this condo checks all the boxes. (id:51699)
3.11 Acres Nw Of Ml
Meadow Lake Rm No.588, Saskatchewan
Located next to Highway 4 North towards Dorintosh, this acreage parcel is 19.5km NW of Meadow Lake. Though vacant for many years this property is believed to have been a homestead and there is power and a well, though it's not certain the condition of the well. This would be an ideal acreage for those who don’t like to drive on gravel roads, you will enjoy the pleasant 13-minute commute on pavement! Call for more information about this property. (id:51699)
115 115 Dalgleish Link
Saskatoon, Saskatchewan
Step into contemporary comfort with this stylish “End Unit” condo nestled in the heart of Evergreen. This bright and inviting 2-bedroom, 1-bathroom home features a smart layout complete with a convenient laundry closet and an open-concept living area designed for both relaxing and entertaining. Nearly all-new flooring enhances the fresh, modern feel, while the on-demand hot water heater adds everyday efficiency. Enjoy the bonus of a designated electrified parking stall, plenty of nearby street parking, and a partially fenced yard with patio—perfect for soaking up sunny summer days and evenings. Located just steps from Evergreen Square, you’ll love having shops, dining, and amenities at your doorstep, along with easy access to parks, walking paths, and schools. Offering low-maintenance living in one of Saskatoon’s most desirable communities, this home is an excellent and affordable opportunity, perfectly suited for first-time buyers, students, or savvy investors alike. (id:51699)
329 620 Cornish Road
Saskatoon, Saskatchewan
Well-maintained corner unit, single-level condo in desirable Stonebridge. This 2-bedroom, 1-bath home features quartz countertops, maple soft-close cabinets, stainless steel appliances, and full-size front-loading washer/dryer. Enjoy a partially fenced front yard and a bright, functional layout. Built as an Energy Star® certified home with triple-pane windows, high-efficiency furnace, tankless water heater, and energy-efficient appliances for lower utility costs. Close to shopping, parks, and transit. Move-in ready! (id:51699)
23 Elim Drive
Lac Pelletier Rm No. 107, Saskatchewan
Escape to the lake any time of the year! This year-round home is the place to be in any season. Kick back and enjoy, relaxation begins. This 4 bedroom, 1 ½ story home is waiting for you to make it your own, it needs TLC! Located on the end of the 2nd row and backed by open prairie on 2 sides. The home has a large deck out front with a hot tub and plenty of room for company. There is also a large closed in veranda that is not heated and not included in the square footage of the home. This home is looking for someone to love and care for it. Large utility room just off the entrance porch with washer and dryer, reverse osmosis, pressure tank, water heater. The newer furnace is in the 2nd bedroom on main floor (behind a moving wall) and the electrical panel in dining area is 100 amp. This property has it’s own well which it shares with the neighbor to the west and there is a “Water Well Agreement” in place for continuing this sharing. (id:51699)
17 2620 5th Avenue N
Regina, Saskatchewan
Welcome to this well-maintained 2 bedroom, 1 bathroom apartment-style condo located at 2620 5th Avenue North in Regina’s convenient and established North End. This unit offers a functional layout with comfortable living space, making it a great option for first-time buyers, downsizers, or investors. Enjoy the benefit of being steps away from everyday amenities, including Northgate Mall, grocery stores, restaurants, banks, medical clinics, and public transit. The location also provides quick access to schools, parks, walking paths, and major routes such as Ring Road, making commuting across the city easy and efficient. Whether you’re looking for an affordable place to call home or a solid rental property in a high-demand area, this unit checks all the boxes. Don’t miss your opportunity—schedule your showing today! (id:51699)

