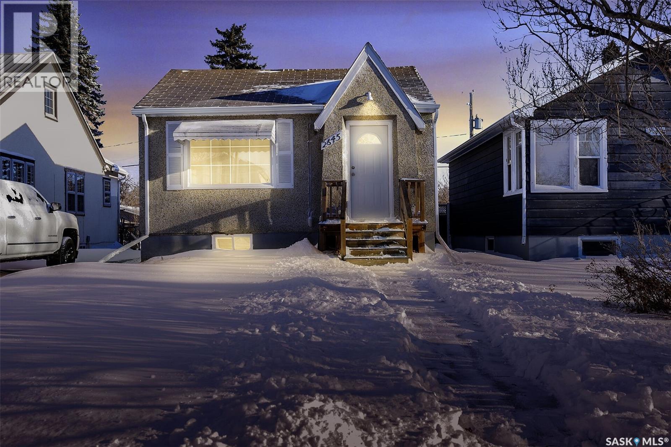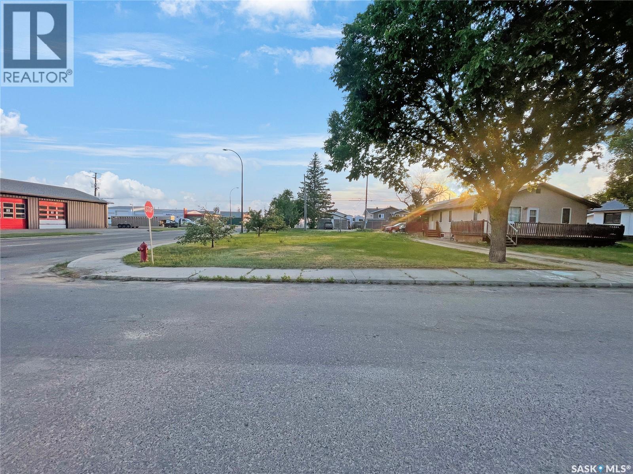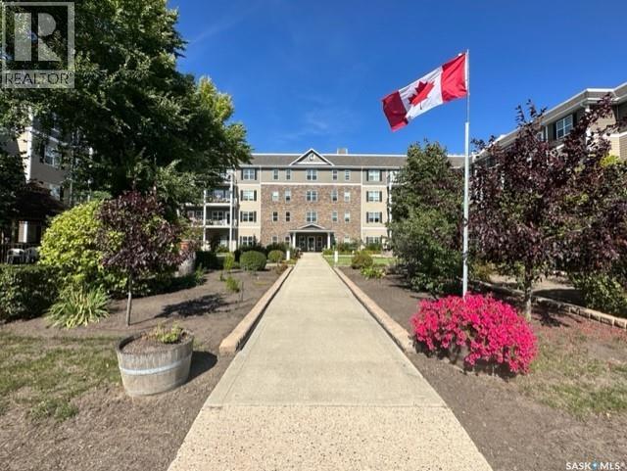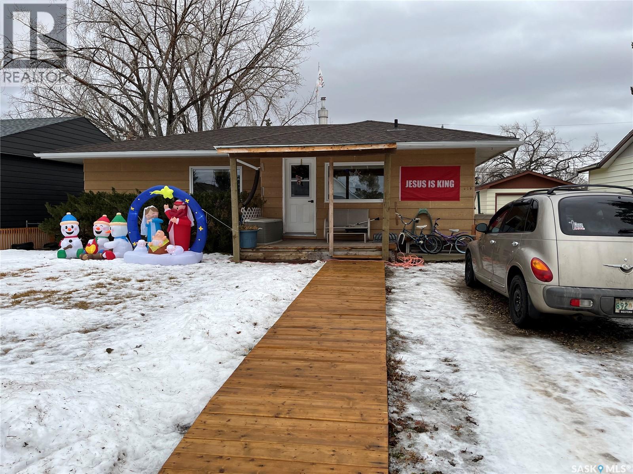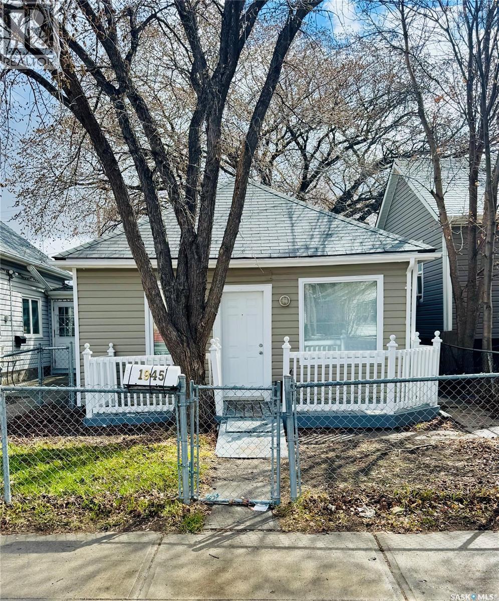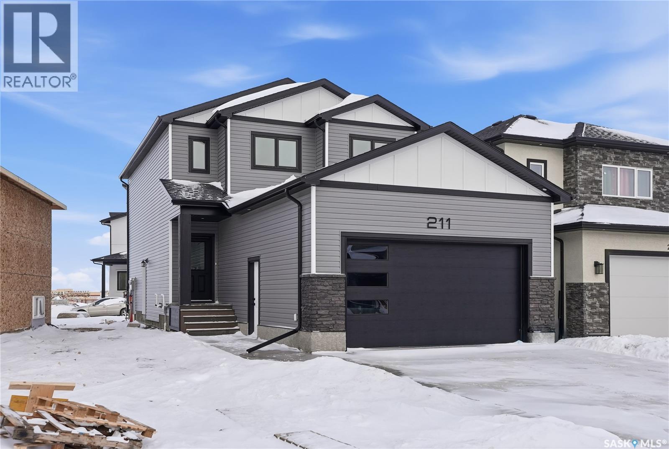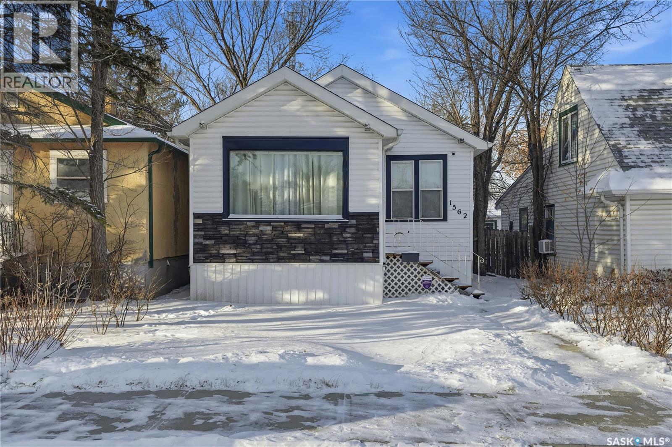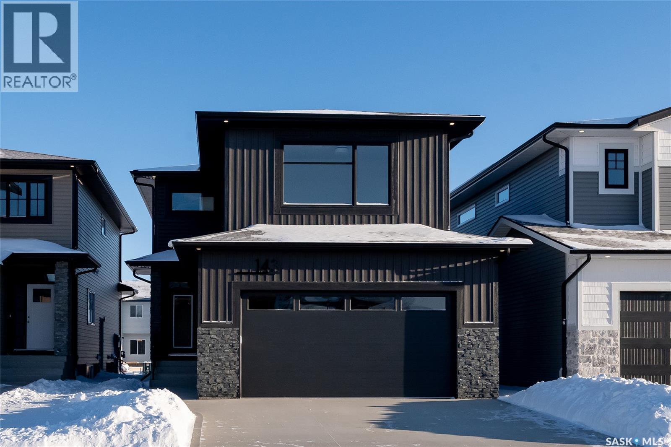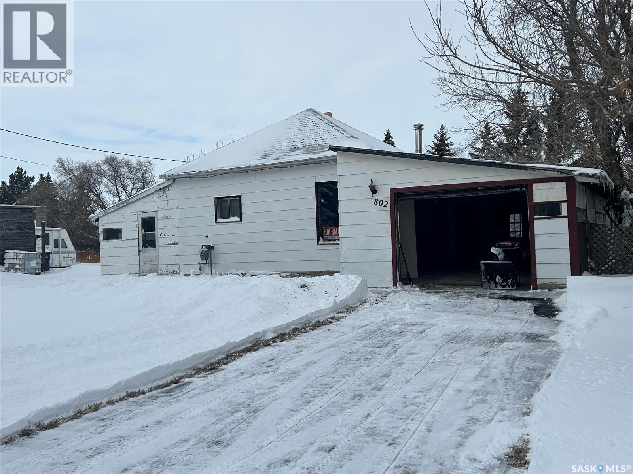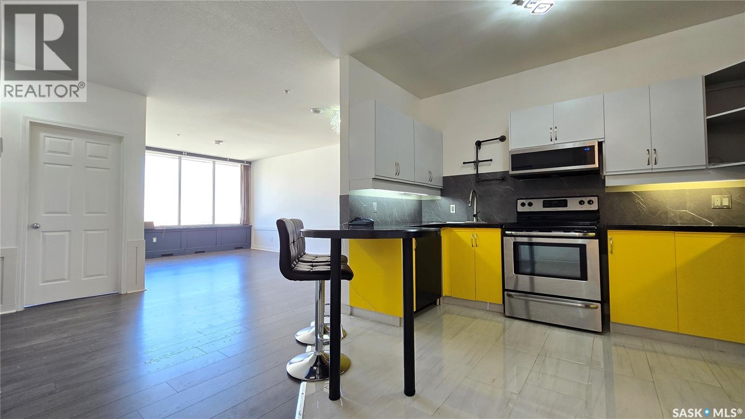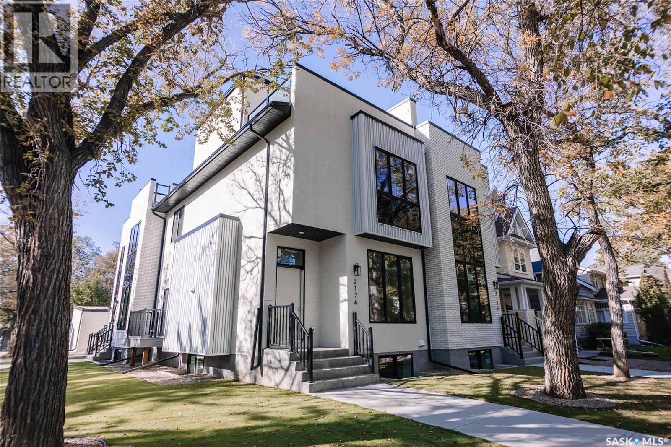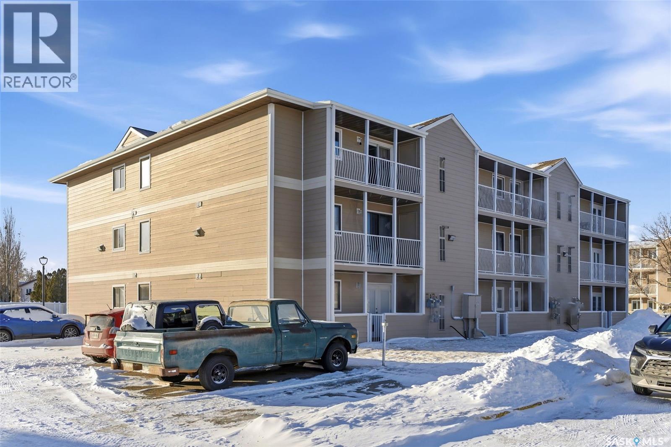2645 Broder Street
Regina, Saskatchewan
With the character style exterior, this two-bedroom bungalow offers a functional, well-laid-out floor plan with a thoughtful blend of contemporary décor and classic character. The home features light grey walls, crisp white trim and doors, original hardwood floors, and some updated windows. The updated kitchen includes modern cabinetry, ample storage, and a clean, practical layout that works well for everyday living. Subtle architectural details, such as curved hallway openings, reflect the charm of the era, while the bright living room adds warmth and natural light. The bedrooms are a good size and the bathroom is updated and bright. The basement is open for development. Situated on a nice-sized yard in a very desirable neighbourhood close to the park and the university, this home is a great opportunity for buyers who value location, comfort, and long-term potential. AI Generated pictures at end.High efficiency furnace, fridge, stove, washer, dryer and built-in dishwasher included. Great location in the desirable Arnhem Area, convenient to Wascana Park, Candy Cane Park, The Science Centre, University of Regina and public transit. Quick possession is available. You'll want this one on your list! (id:51699)
204 9th Avenue Nw
Swift Current, Saskatchewan
Imagine the opportunities for your growing business with this highly sought after RESIDENTIAL/ COMMERCIAL zoned lot! Reep the benefits of the high traffic road by creating brand recognition and easy access. A location next to busy thriving businesses will generate additional traffic to your business and keep you top of mind. This location offers easy access to the number one highway, only blocks away and a straight shot to the downtown core! Enjoy the ability to potentially work AND live in the same building while saving money doing so. Lots available like this are few and far between in the city. Call today for more details and information! (id:51699)
423 680 7th Avenue E
Melville, Saskatchewan
Suite 423 at Cumberland Villas offers a well-planned 473 sq ft one-bedroom layout on the 4th floor, designed for comfortable, low-maintenance living in a welcoming community. With only four suites currently remaining in the building, this is a wonderful opportunity to join a residence that continues to be highly sought after. The suite features an open-concept design that uses the space efficiently, with a functional kitchen offering generous cupboard and counter space, along with a fridge, stove, and built-in dishwasher. The living area provides a cozy place to relax, while the bedroom includes a walk-in closet, offering practical storage without compromising comfort. In-suite laundry is convenient, adding ease to daily routines. Cumberland Villas is known for its relaxed atmosphere and thoughtful amenities, including inviting common areas such as a library with a fireplace, a billiards table, a dance floor, and a 24-hour Bistro with organized activities. Residents also benefit from friendly on-site staff, on-site hairstyling services, and personal mail delivery to their own mailbox. Optional lifestyle services—including meal plans, transportation, and housekeeping or laundry services—allow residents to customize their experience while maintaining independence. A mandatory monthly fee of $90 applies for access to the 24 hr Bistro and activities program. An excellent option for those looking to simplify their lifestyle while enjoying comfort, community, and peace of mind. (id:51699)
220 5th Avenue E
Gravelbourg, Saskatchewan
Here is your new property?? This nice bungalow sits just under 1000 sqft but it feels bigger than that when you are inside. The property has newer shingles, a nice heated 18x20 shed, added kitchen cabinets, newer vinyl windows, a greenhouse in the backyard and much more. Situated in the beautiful Town of Gravelbourg which offers a Hospital, grocery store, retail shops, rink, English or French schools, churches, RCMP detachment, Credit Union bank, gas station, bakery and so much more. Please book your private viewing today!!! (id:51699)
1945 Wallace Street
Regina, Saskatchewan
Its not often you find a ready to move in home in broders annex for this asking price from paint and flooring to windows and siding its ready to go. there's also a garage off the rear lane. this great start or revenue home is close to all amenities and waiting for you (id:51699)
211 Sharma Lane
Saskatoon, Saskatchewan
Modern 1,966 sq. ft. two-storey home featuring a rare main-floor bedroom and 3-piece bathroom, ideal for guests or multi-generational living. This 4-bedroom design offers 9’ ceilings on the main level, laminate flooring throughout the main and second floors, and ceramic tile in bathrooms with tiled shower surrounds. The kitchen showcases a large quartz island, subway tile backsplash, soft-close cabinetry, walk-in pantry, and exterior-vented range hood. Upstairs includes additional bedrooms and a well-appointed ensuite with double sinks, soaker tub, and custom tiled shower with glass enclosure. Additional highlights include pot lighting inside and out, upgraded black fixtures, comfort-height toilets, on-demand hot water, HRV, and high-efficiency furnace. The oversized insulated garage is fully boarded and features an insulated 16x8 door and man door. Exterior is complete with triple-pane windows, covered front entry, concrete driveway, front landscaping, and a rear deck with aluminum railing. (id:51699)
1562 Argyle Street
Regina, Saskatchewan
Own for Less Than Rent – Affordable, Move-In-Ready Bungalow! Why rent when you could own your own home for approximately $763/month, including mortgage and property taxes? (Estimated based on a 5-year fixed rate of 4.19% at time of listing.) A great opportunity for first-time buyers looking for affordability and long-term value. Over 800 sq. ft. bungalow features a bright main level with maple hardwood floors, 9' ceilings, crown mouldings, and rounded corners. The layout includes two spacious bedrooms, an updated 4-piece bathroom with a relaxing soaker tub and espresso vanity, a dining area, comfortable living room, and an inviting galley kitchen. The open basement is ready for future development, and the seller is including gyproc to help you get started. Outside, you’ll find a fully fenced yard, a 12' x 12' deck, and convenient lane access with room to build a garage. Key updates include: Eaves, plumbing, electrical, sewer line, PVC triple-pane low-E argon windows (except front foyer) noted from a previous listing 2004. Shingles and insulated vinyl siding (2019) Located on a quiet, nice block, close to the Armories and just a few blocks from Pasqua Hospital. With low property taxes and a price that makes homeownership truly attainable, this home offers incredible value. Priced to sell—book your viewing today! (id:51699)
143 Cockcroft Manor
Saskatoon, Saskatchewan
New and refreshed for 2025 the Urban model has a new look! With the popularity of this plan Pure's Design Team decided to give it a few updates! Larger size now at 2106 sq ft with a revised kitchen layout, added side bar cabinetry with upper shelves in kitchen area along stairwell, upgraded ensuite with freestanding tub and and amazing new walk in closet design with built in wardrobe cabinets. Additonal features include modern cabinetry design, kitchen cabinets that are full ceiling height, and a designer lighting and plumbing package. Located across from park backing homes, this is an amazing location that offers rear alley access as well, providing maximum separation from your neighbours. Full landscaping and basement development packages are available to make this a turnkey property if desired! (id:51699)
802 Athabaska Avenue
Grenfell, Saskatchewan
Price drastically lower. Check out this cute little fixer upper located on a huge lot backing a field. House has all the bones and needs someone to give it a little TLC. Features include kitchen, living room area 1 bedroom and bath on main floor. Laundry, small sitting area and storage downstairs. A 1 car attached garage and sheds are also with the property. The extra large lot features many trees providing lots of privacy. Fix it up or tear it down and build your dream home. (id:51699)
806 1867 Hamilton Street
Regina, Saskatchewan
This high rise condo is securely nestled in downtown Regina, and offers an urban and convenient lifestyle. The Hamilton building is a well-known Regina staple, and by purchasing this bright and well updated 2 bedroom condo, you'll gain access to a plethora of amenities, not limited to; Gated and secure parking, fully outfitted gym, large amenities room for lounging and hosting, designated storage area, and of course the outdoor patio and garden area, complete with BBQ and hot tub. This unit is freshly painted with new laminate flooring throughout. The kitchen offers ample cupboard and counter space, stainless steel appliances, and a built in dishwasher. The main bath has been updated with new vanity, sink, fixtures, and backsplash. Both bedrooms face North and offer wonderful views of the city. The primary bedroom is tastefully wallpapered and boasts its own 4 piece ensuite, with updated vanity, sink, and fixtures. Other features of this condo include smart plugs and light switches, tasteful custom built coverings for the radiators, modern light fixtures, and custom blinds. Be right in the action of downtown, and enjoy the safety of being 8 floors up, with your vehicle in a completely gated lot, and even a concierge in the lobby to handle your deliveries. (id:51699)
2804 14th Avenue
Regina, Saskatchewan
Welcome to 2804 14th Avenue, a brand-new, architecturally striking development by West Oak in the heart of Regina’s Cathedral neighbourhood. This captivating townhouse condo brings modern sophistication to one of the city’s most sought-after and walkable communities — just steps from Les Sherman Park, Safeway, 13th Avenue boutiques and cafés, top-rated schools, and downtown Regina. This 2½-story townhouse-style condo showcases over 2,200 sq. ft. of contemporary living space, thoughtfully designed to maximize light, comfort, and functionality. The main level welcomes you with an inviting open-concept layout featuring floor-to-ceiling windows, 9-foot ceilings, and sleek hardwood flooring that create a bright, airy atmosphere. The modern kitchen serves as the centerpiece of the home, complete with quartz countertops, high-end cabinetry, and premium finishes that perfectly complement the property’s refined aesthetic. Upstairs, the second level offers spacious bedrooms and beautifully appointed bathrooms, including a tiled ensuite shower that provides a spa-like retreat. Continuing upward, you’ll find the stunning rooftop patio — a private outdoor oasis perfect for morning coffee, evening cocktails, or entertaining guests under the Cathedral skyline. Every unit includes a single detached garage and benefits from being part of a comprehensive redevelopment initiative designed for longevity, energy efficiency, and timeless style. These homes represent the perfect fusion of modern living and vibrant community, delivering a new level of luxury and design to Regina’s historic Cathedral area. Contact your REALTOR® today to experience the future of Cathedral living with West Oak Developments. (id:51699)
17 6575 Rochdale Boulevard
Regina, Saskatchewan
This top-floor condo, located in McCarthy Park, offers 843 sq ft of living space, featuring 2 bedrooms and 1 bathroom. The unit provides an enhanced view and a quieter living experience. It is move-in ready with upgrades that include newer countertops, windows, and patio doors. Inside, you'll find an open concept living room and dining area that leads to a refurbished balcony through patio doors. The kitchen offers ample space, and there is a convenient in-suite laundry/storage room. The full 4-piece bathroom and two spacious bedrooms complete this cozy home. This smoke-free apartment is situated in a secure, quiet building that is conveniently near parks, schools, and Rochdale amenities. The exterior of the building has been refinished with hardie board siding and features new aluminum railings on the balcony. This affordably priced property could be the perfect fit for you. Call your agent today to schedule your private viewing! (id:51699)

