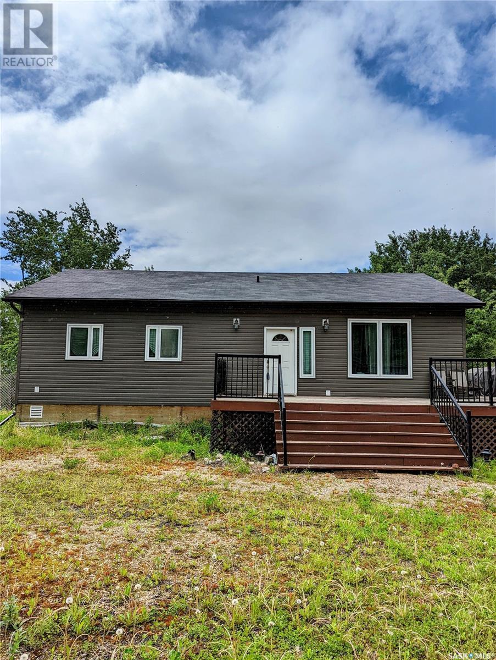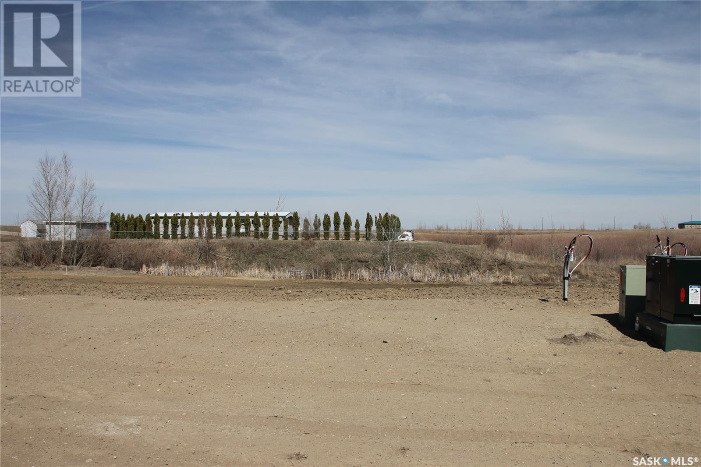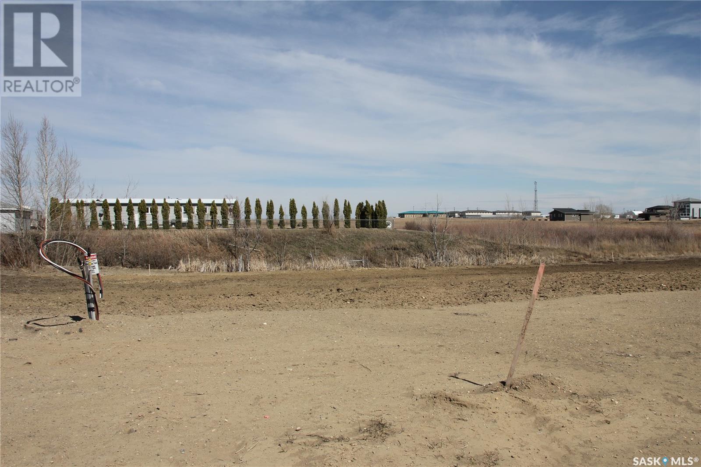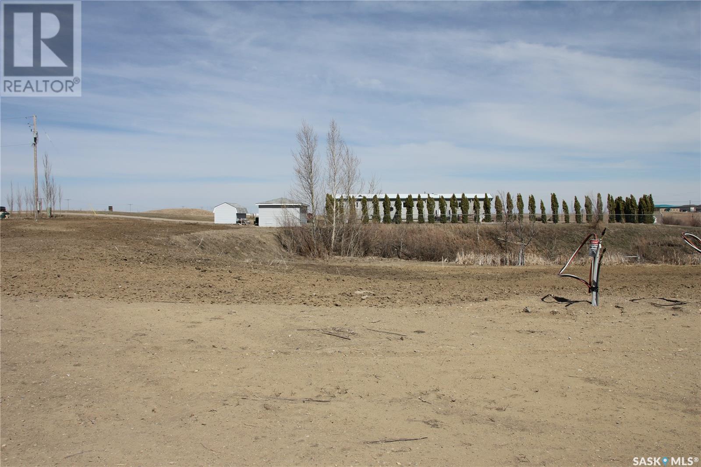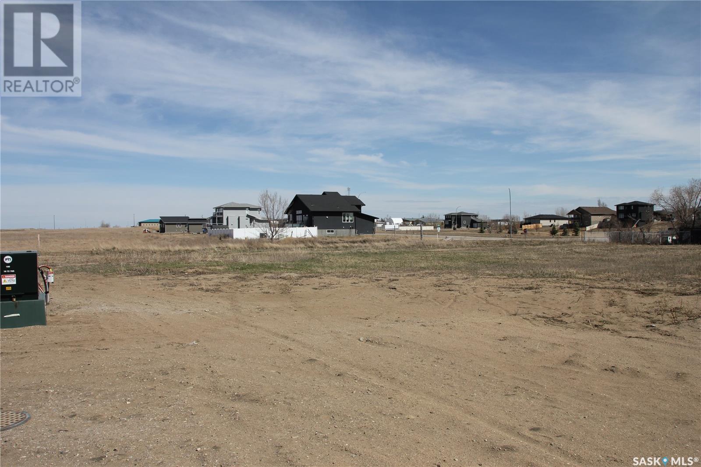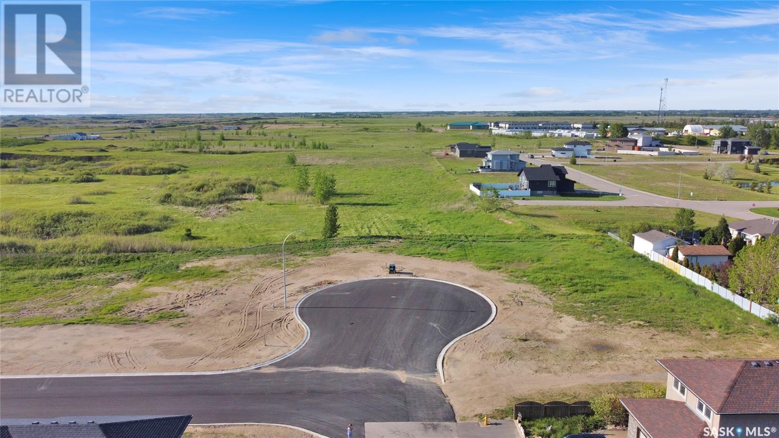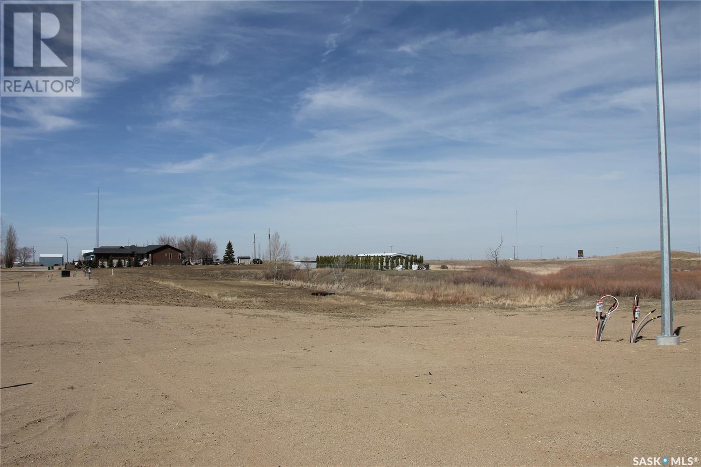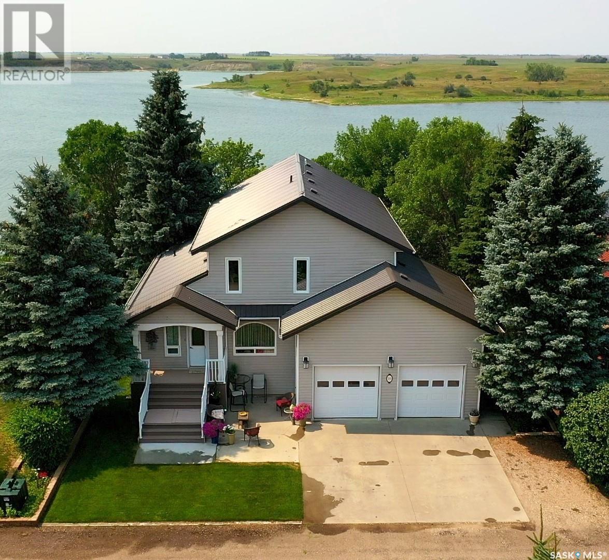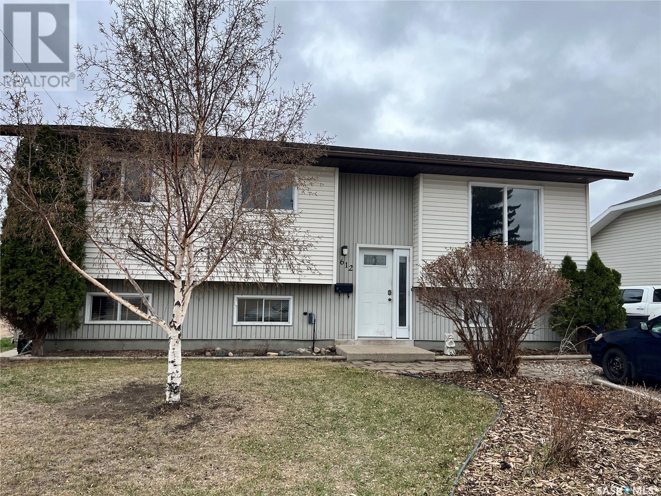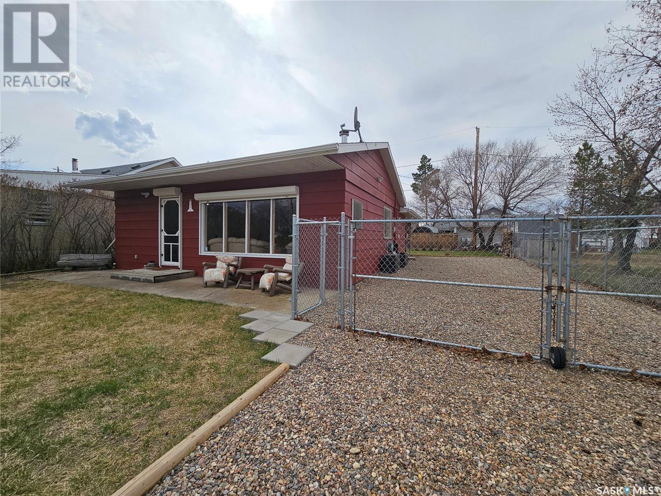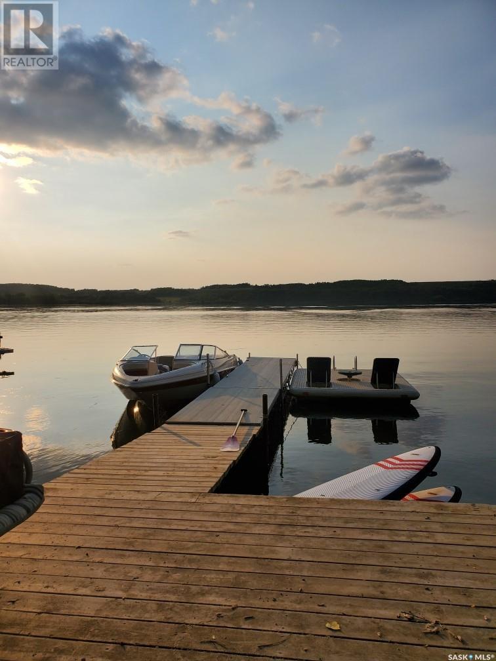31 Delaronde Bay
Delaronde Lake, Saskatchewan
Here's your 4-season cabin property at Pickerel Point Subdivision. Enjoy all that Delaronde Lake has to offer year-round while being only 15 minutes from amenities in Big River. 31 Delaronde Bay is located on a corner lot with a high-fence & plenty of privacy. There are 2 large storage sheds 8x10 and 10x14 with room for a future garage. I'm sure you'll enjoy the large 780 square foot wrap around deck & low-maintenance yard. The 1260 square foot cabin has 3 bedrooms & 2 bathrooms so everyone has plenty of space to spread out. Smooth surface flooring throughout makes for easy cleaning while the upgraded cherry wood cabinets & stainless steel appliances add a nice touch. Delaronde Lake has great fishing & recreation opportunities in the area - private marina & campground too. There's more pictures to come - reach out for more information. (id:51699)
1250 Aaron Drive
Pilot Butte, Saskatchewan
Build your dream home with a double attached garage or triple-car garage today! Here awaits your WALKOUT LOT with 8400sq’, 64X131. Enjoy the park across the street, and all the amenities are only two blocks away: Subway, Alex Pizza, Broncos Pub & Grill, a Liquor Store, A & D Fresh Market, White Butte Pharmacy, Pilot Butte Early Learning Centre, DY International Appliances, Hot Shades, Blue Rooster Café, a Car Wash, and the Fire Hall. The Elementary School is close by, too. Pilot Butte is a growing community just minutes from Regina. (id:51699)
1300 Aaron Drive
Pilot Butte, Saskatchewan
Build your dream home with a double attached or triple-car garage today! Here awaits your WALKOUT LOT with 8200 sq’, 62X131. Enjoy the park across the street, and all the amenities are only two blocks away: Subway, Alex Pizza, Broncos Pub & Grill, a Liquor Store, A & D Fresh Market, White Butte Pharmacy, Pilot Butte Early Learning Centre, DY International Appliances, Hot Shades, Blue Rooster Café, a Car Wash, and the Fire Hall. The Elementary School is close by, too. Pilot Butte is a growing community just minutes from Regina. (id:51699)
1350 Aaron Drive
Pilot Butte, Saskatchewan
Build your dream home with a double attached garage or a triple-car garage today! Here awaits your WALKOUT LOT with 8400sq’, 64X131. Enjoy the park across the street, and all the amenities are only two blocks away: Subway, Alex Pizza, Broncos Pub & Grill, a Liquor Store, A & D Fresh Market, White Butte Pharmacy, Pilot Butte Early Learning Centre, DY International Appliances, Hot Shades, Blue Rooster Café, a Car Wash, and the Fire Hall. The Elementary School is close by, too. Pilot Butte is a growing community just minutes from Regina. (id:51699)
5 Aaron Court
Pilot Butte, Saskatchewan
Build your dream home with a double attached garage or triple-car garage today on a pie-shaped lot! Conveniently located in a quiet bay with 9400sq’. (39X155X147) Enjoy the park down the street, and all the amenities are only two blocks away: Subway, Alex Pizza, Broncos Pub & Grill, a Liquor Store, A & D Fresh Market, White Butte Pharmacy, Pilot Butte Early Learning Centre, DY International Appliances, Hot Shades, Blue Rooster Café, a Car Wash, and the Fire Hall. The Elementary School is close by, too. Pilot Butte is a growing community just minutes from Regina. (id:51699)
6 Aaron Court
Pilot Butte, Saskatchewan
Build your dream home with a double attached garage or a triple-car garage today on a pie-shaped lot! Conveniently located in a quiet bay with 9500sq’. (39X156X149) Enjoy the park down the street, and all the amenities are only two blocks away: Subway, Alex Pizza, Broncos Pub & Grill, a Liquor Store, A & D Fresh Market, White Butte Pharmacy, Pilot Butte Early Learning Centre, DY International Appliances, Hot Shades, Blue Rooster Café, a Car Wash, and the Fire Hall. The Elementary School is close by, too. Pilot Butte is a growing community just minutes from Regina. (id:51699)
2 Aaron Court
Pilot Butte, Saskatchewan
Build your dream home with a double attached garage or even a triple-car garage! Conveniently located in a quiet bay with 6100sq’. (49X100X71) Enjoy the park down the street, and all the amenities are only two blocks away: Subway, Alex Pizza, Broncos Pub & Grill, a Liquor Store, A & D Fresh Market, White Butte Pharmacy, Pilot Butte Early Learning Centre, DY International Appliances, Hot Shades, Blue Rooster Café, a Car Wash, and the Fire Hall. The Elementary School is close by, too. Pilot Butte is a growing community just minutes from Regina. (id:51699)
215 Sunset Bay
Estevan Rm No. 5, Saskatchewan
STUNNING, IMMACULATE, ONE OF A KIND! This magnificent waterfront residence is graced by scenic views & an impressive amount of space, both inside and out. Located on Boundary Dam, just minutes south of Estevan, this entire property is something special. The house greets you with fantastic street appeal. Fronted with a concrete driveway, you will find an insulated garage with in floor heat, big enough for two vehicles and featuring a drive through door to the waterfront side of the property. Here you will find a concrete patio, concrete deck, and then be led towards the water past mature trees, amazing views, a firepit area, boathouse, and a huge deck over the lake. Head back up toward the house, and past the natural gas bbq nook. Once inside, enter into the great room and enjoy the stunning sunsets through the floor to ceiling windows. There is ample dining room space or maybe you prefer your daily coffee at the sit up counter. When its time to play chef, move to large kitchen, with its high end Kitchen Aid appliances and more than ample quartz countertop and cupboard space. The second level has a large sitting area, very big master bedroom with huge walk in closet, and an incredible ensuite bathroom which is a place of relaxation. The walkout level has a family room with a gorgeous bar, 3 sided gas fireplace, and doors to the concrete deck, and is perfect for entertaining. The walk out basement is also perfect if you have company/children, as they have their own space complete with one bedroom and a den with a murphy bed, and a full bathroom. The house has in floor heat under all tiled areas. Lets not forget about the leased lot, which is the same size as the owned lot, at 8,400 square feet. This space boasts a cabin, workshop, garden, and firepit area and three areas with underground sprinklers. It really is a paradise, whether you like entertaining, boating, quading, gardening, nature, and the list goes on and on! NOTE* NEW metal roof June 2021. (id:51699)
612 3rd Street N
Martensville, Saskatchewan
Welcome to this spacious family home nestled in the heart of Martensville. Boasting a generous open concept layout, this charming bi-level offers three bedrooms upstairs and one downstairs, complemented by two four-piece bathrooms. Designed for comfort and convenience, the basement is equipped with a separate entrance and thoughtfully finished with a sizable bedroom, large rec room, a dedicated workshop, laundry/utility room, and even a kitchenette. Outside, the beautifully landscaped yard beckons with a two-tier deck accessible through garden doors from the dining room, perfect for relaxing in the sunshine. Enjoy the convenience of the oversized detached garage, underground sprinklers, ample parking both front and back, and even a dog run. Ideally situated for family living, this home sides onto the high school and athletic pavilion, and is just blocks away from the elementary school, skate park, parks, sledding hill, baseball diamonds, pool, and more—making it a haven for children and families alike. Experience the epitome of suburban bliss in this idyllic location, book your showing today. (id:51699)
1090 Sylvan Street
Cochin, Saskatchewan
Discover your dream retreat nestled between Murray Lake and Jackfish Lake in the scenic community of Cochin, Sask. This Titled Lot is priced at $174,900. The beautifully maintained 3-season cabin blends comfort and convenience perfectly, making it an ideal getaway or serene seasonal home. Located just steps from Cochin beach and new pickleball courts, enjoy the best of lakeside living with vibrant local amenities. The turn-key cabin is fully furnished with two cozy bedrooms, and a three-piece bath, and comes with all the comforts of home including a laundry area and an extra fridge. Both the main cabin and the separate bunkhouse are equipped with air conditioning units for those warmer days. The bunkhouse, is perfect for guests, large enough for a queen bed and its own sink and toilet. Outdoor living is a breeze with a covered deck that serves as an ideal spot for meals or lounging on summer evenings. The property includes a gravel driveway with RV hookup, multiple storage sheds, and a fully fenced yard with a swing-open gate for security and convenience. Town water (fully paid), a sand point well, and underground sprinklers ensure easy maintenance. Whether you're seeking a peaceful lakeside retreat or a comfortable seasonal home, this cabin is ready for you to unpack and enjoy. Embrace the tranquil lakeside life. Don't miss this opportunity to own a piece of paradise in Cochin. Contact us for additional details or to schedule a viewing. Every day feels like a vacation here! (id:51699)
363 Childers Crescent
Saskatoon, Saskatchewan
Welcome to 363 Childers Crescent! This stunning 2-storey open-concept residence, nestled in the heart of Kensington's charming crescent community, offers the perfect blend of modern comfort and timeless elegance. Built with meticulous attention to detail by Montana Homes, this solidly constructed property is sure to impress even the most discerning buyers. As you step inside, you'll be greeted by a warm and inviting atmosphere. The main floor boasts a charming nook/dining area, ideal for enjoying morning coffee or afternoon chats with loved ones. Step through the door and discover the expansive 2-tier deck, complete with a hardtop gazebo, where you can host gatherings and create lasting memories under the open sky. Convenience is key in this home, with the laundry conveniently located on the main floor, along with a convenient 2-piece bathroom and mudroom area. The well-appointed kitchen features sleek stainless steel appliances, making meal preparation a breeze for even the most aspiring chefs. Ascending to the second floor, you'll find the spacious master bedroom, complete with a large walk-in closet and luxurious 3-piece ensuite bathroom. Two additional spacious bedrooms and a 4-piece bathroom provide ample space for family or guests, ensuring everyone has their own private sanctuary. Venturing into the basement, you'll discover even more living space to enjoy, including an additional bedroom and a cozy family room, perfect for movie nights or quiet evenings in. A convenient 4-piece bathroom completes this level, offering added comfort and functionality. Parking is a breeze with the double attached heated garage, providing direct entry into the home for added convenience. With its PRIME LOCATION, this property offers close proximity to a wide range of amenities, including shopping, dining, parks, and more. Buyers and their agents are encouraged to verify measurements independently. Call your favourite REALTOR for viewing. (id:51699)
3325 Oleksyn Drive
Wakaw Lake, Saskatchewan
Nestled is a serene landscape, this charming home embodies modern comfort and thoughtful design. As you approach, the metal roof catches your eye, promising durability and protection from the elements. Step onto the front deck where you are greeted by an outdoor oasis, perfect for lounging in the sun or entertaining guests. Inside is a welcome haven with 4 bedrooms (3 don't have closets), spread across two levels, offering ample space for family and guests. The master bedroom boasts his and her closets, a 4pc ensuite that exudes luxury featuring a spacious jet tub, heat lamp and a heated floor. The heart of the home is the open concept vaulted ceiling where the kitchen, dining room and living room converge. The towering ceilings create an airy ambience while the large brick fireplace adds warmth and charm. The kitchen is a culinary haven equipped with a gas cooktop, stainless steel appliances including built in oven and built in microwave. Custom maple cabinets and granite countertops provide functionality with a garburator and a built in wine rack. The main floor laundry offers convenience as does the sewer alarm connected to the 1500 gallon septic tank. The home is wired for a generator, and the generator is included. Venture downstairs to discover the walkout basement boasting 9 foot ceilings and laminate flooring throughout. The recently painted basement includes a family room, 2 bedrooms and storage areas. The walkout door leads to the waterfront where a fire pit, deck, play structure, trampoline and dock await. Across the road is a triple garage situated on a lot that is leased until 2037. Built in 2019 this 900 sq ft garage has a metal roof and natural gas heat. It boasts 10 ft walls, with both a single and double door for easy access for your boat, vehicles and toys. Book your viewing today and enjoy the entire summer at the lake. (id:51699)

