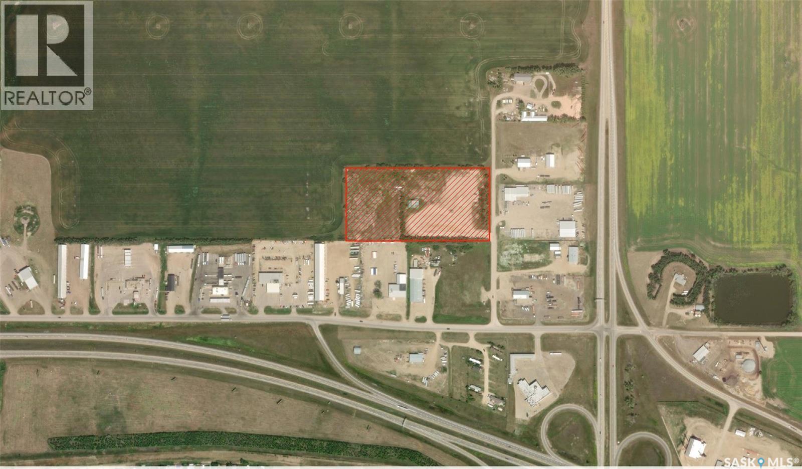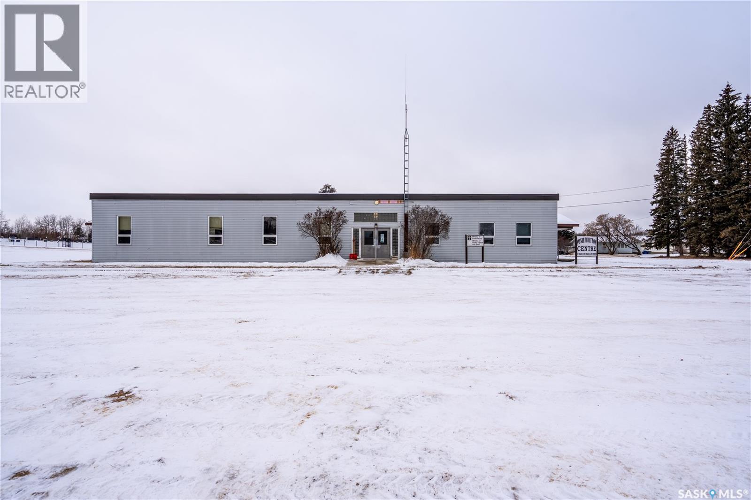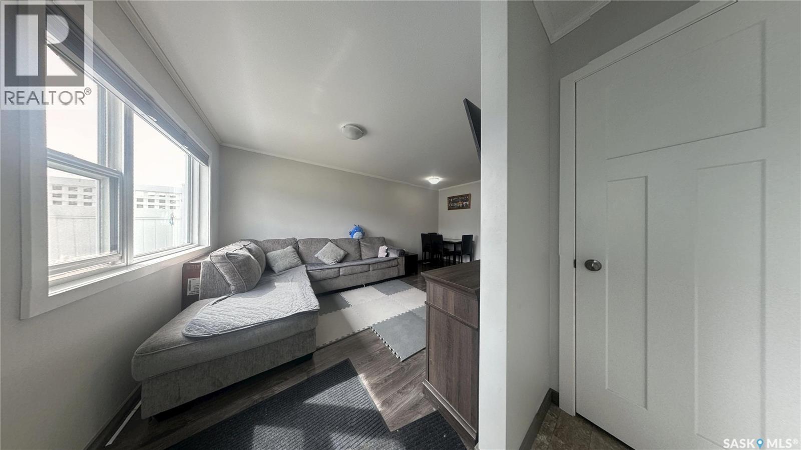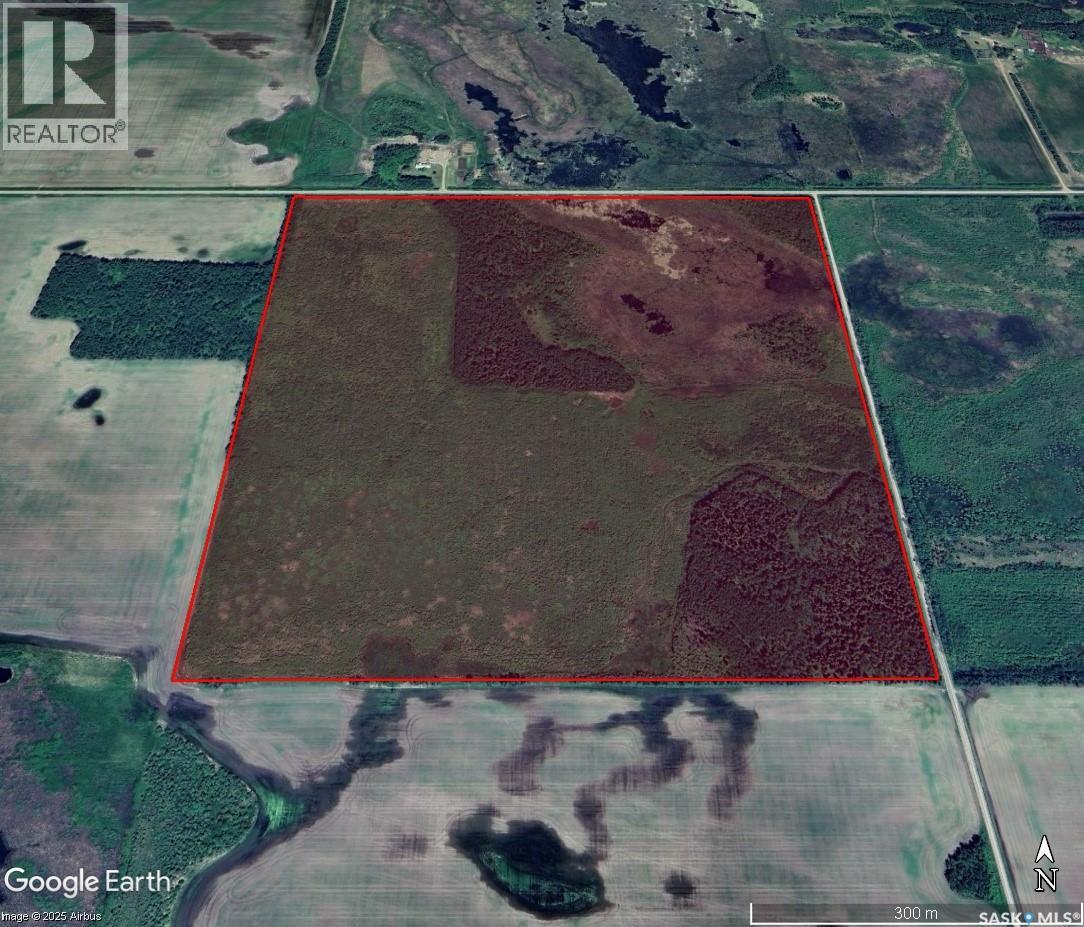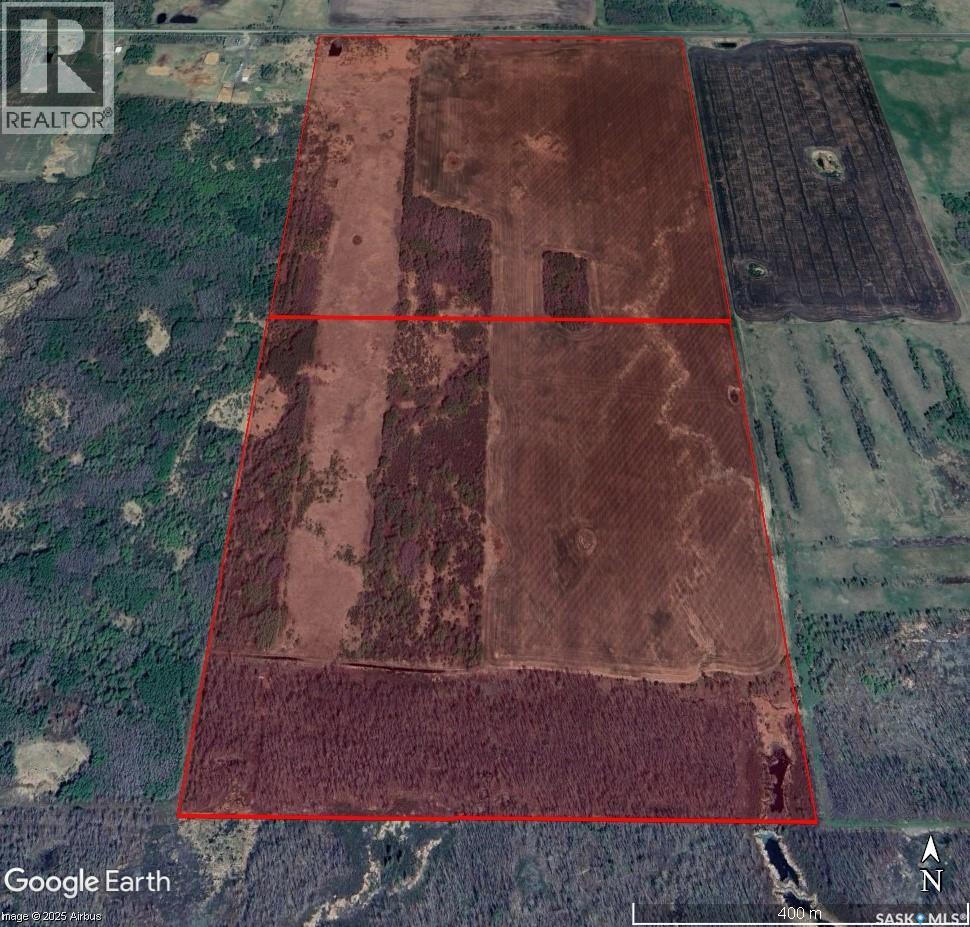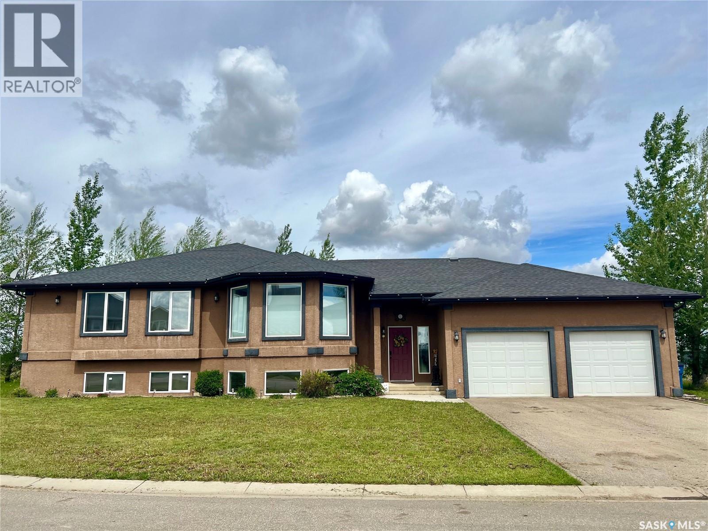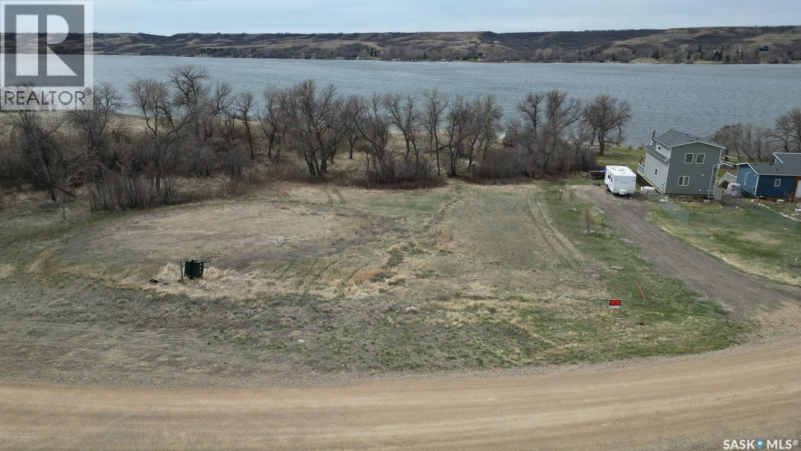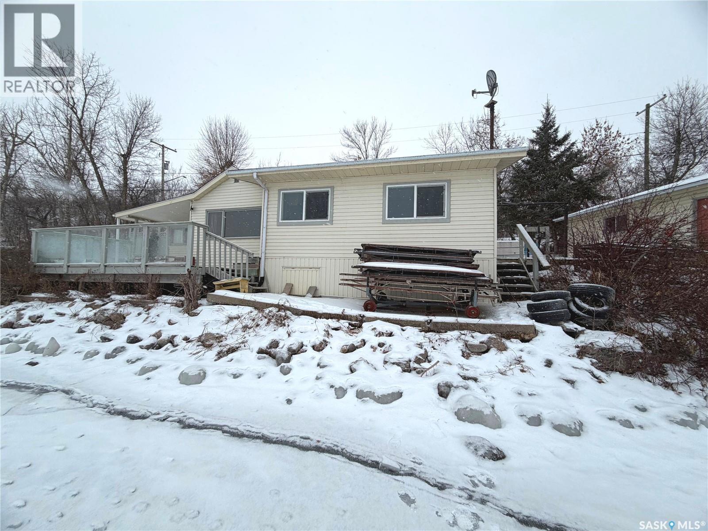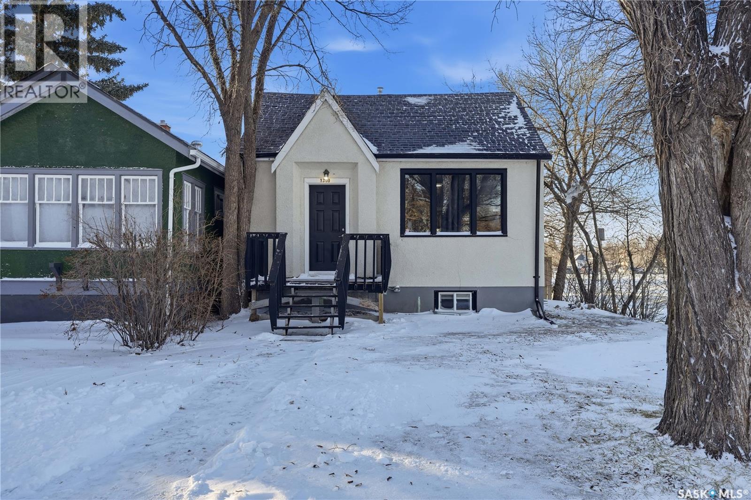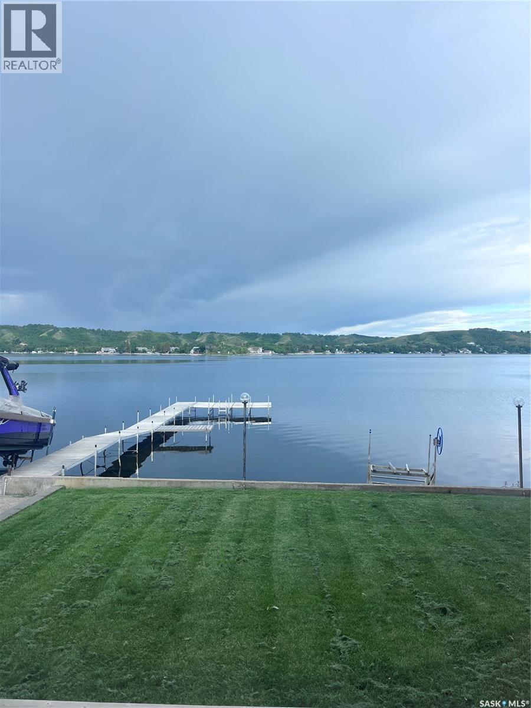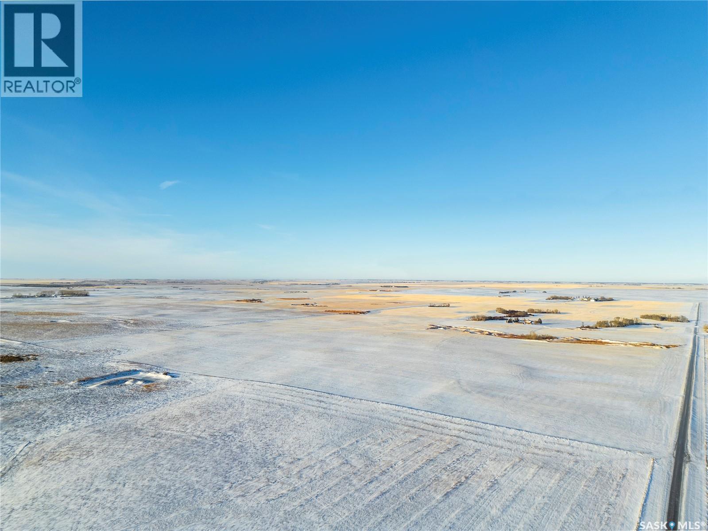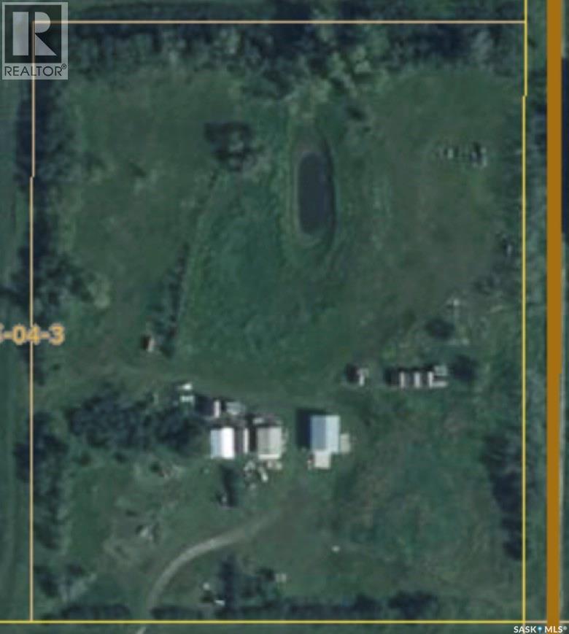2020 Norwood Avenue
Moose Jaw, Saskatchewan
An exceptional opportunity awaits with this expansive 7.5-acre property, offering unmatched versatility for industrial or commercial users. This strategically located lot features superior accessibility with dual-entry points on both the Southeast and Northeast sides, ensuring efficient traffic flow and ease of transport for heavy equipment. The owner is highly flexible and willing to accommodate a variety of needs, offering the land as a whole or demising it into smaller parcels to suit your specific footprint. Additionally, a large on-site shop is available; while not currently included in the base land lease, the owner is open to entertaining lease offers for this structure for a qualified tenant. Whether you require a massive laydown yard or a smaller, customized workspace, this multiple-option property provides the rare ability to tailor the space to your exact business requirements. (id:51699)
198 1st Avenue S
Pierceland, Saskatchewan
With over 4,700 sq. ft. of space, the Josie Britton Centre offers exceptional potential for either business or residential use. The property is currently zoned as Municipal Reserve; however, the Village of Pierceland will cover the cost to rezone it to commercial or residential, depending on the buyer’s intended use. Situated on 1.44 acres, the building features numerous rooms ideal for offices, a daycare, dance studio, senior activity centre, or other ventures that support business and community growth. Property taxes will be determined once the zoning designation is finalized. (id:51699)
265 322 Lewin Way
Saskatoon, Saskatchewan
Welcome to this stylish and well-maintained 2018-built row townhouse located in the highly desirable community of Stonebridge. This bright and inviting home features 2 spacious bedrooms and 1 full bathroom, offering an ideal layout for first-time buyers, young professionals, or those looking to downsize. Step into the open-concept living area boasting laminate flooring and durable Lino, perfect for everyday living and easy maintenance. The kitchen comes fully equipped with sleek stainless steel appliances, adding a modern touch to the heart of the home. Both bedrooms are carpeted for added comfort, creating cozy retreats at the end of the day. Enjoy the convenience of living just minutes from schools, parks, shopping, freeways, and all the amenities Stonebridge has to offer. Whether you're commuting or exploring the neighborhood, this location offers both accessibility and community charm. Don’t miss your chance to own this turnkey home in one of the city’s most desirable areas. Book your showing today! Buyers & Buyers' Realtor® to verify all measurements. (id:51699)
Choiceland Quarter Rm #488
Torch River Rm No. 488, Saskatchewan
One quarter section (NE 34-52-18 W2) located near Choiceland, SK in the RM of Torch River #488. This quarter is a mix of open land and treed areas. The land is rated “K” by Sask Crop Insurance. There is good access to the land with roads on the north and east sides. The land is vacant and available for a Buyer to start using the land immediately! ASKING PRICE: $279,000, $1,757.70 ISC Titled Acre (id:51699)
E 1/2 22-49-8 W2 - Rm 486
Moose Range Rm No. 486, Saskatchewan
Two quarter sections (NE 22-49-8 W2 & SE 22-49-8 W2) totalling 318.84 titled acres located near Smoky Burn, SK in the RM of Moose Range #486 are now for sale! The SCIC soil classification is “H” for both quarters. SAMA Field Sheets identify 156 cultivated acres, 37 cultivated grass revert acres, 104 aspen pasture, 16 native grass and 5 other acres. Seller states that there is more land could be broke up that is currently in grass and pasture. The land has a "T1" - level to nearly level topography rating. This half section is located right along the tree line and has potential for a mixed-use parcel for farming and recreation. The land is available for immediate occupancy with NO lease agreement in place. ASKING PRICE: $799,000, $2,505.96/ISC Titled Acre, (id:51699)
1 Poplar Crescent
Birch Hills, Saskatchewan
One of a kind premier property in the quiet community of Birch Hills! Located only 20 minutes Southeast of Prince Albert, this beautiful home features 6 bedrooms and 4 bathrooms. The massive maple kitchen with a large island and bar seating is perfect for all your culinary needs. Adjacent to the kitchen lies a spacious dining area, adorned with South facing picture windows and could easily double as a cozy living room. The main level is complete with 3 generous bedrooms including a primary with a cheater ensuite and a walk in closet. Step through the patio doors off of the kitchen onto a mezzanine that overlooks the 2000 sqft fully enclosed year round pool room. Here, you'll find a 40 x 15 ft heated indoor pool complete with a diving board, accompanied by a luxurious hot tub, vaulted cedar finished ceiling, and convenient amenities including a 2 piece bathroom and rinse off area. This meticulously designed space provides the ultimate setting for entertainment and relaxation, ensuring year round enjoyment, even amidst the chilliest winter months. The fully finished basement includes a large family room with pool views and direct access to the pool area as well as a 3 piece bathroom and 3 sizable bedrooms. Other highlights include heated concrete floors throughout the basement, an ICF constructed foundation, a double attached fully insulated garage equipped with overhead door openers, a fully fenced yard with landscaped grounds and a deck with a natural gas hookup. Schedule a viewing today and experience this unique property firsthand! (id:51699)
33 Northshore Resort
Dufferin Rm No. 190, Saskatchewan
Waterfront lifestyle welcomes you to create a beautiful legacy home perfectly located on Buffalo Pound Lake within a wonderful resort community! The lot size is 25,144 sq/ft giving great space for your dream home, plus tons of lakefront lifestyle experiences! Just a few resort features include: access to the swimming pool, beach,...very close to this lot!,... showers/washrooms, marina, boat launch, entertainment, grounds maintenance, and so much more! Do not miss this amazing opportunity to create lakefront memories for you and your family! (id:51699)
177 Katepwa Road
Katepwa Beach, Saskatchewan
Experience classic lake living at 177 Katepwa Road, Katepwa Beach. This well-cared-for 864 sq ft seasonal cabin features 3 bedrooms and sits on an impressive 148 feet of waterfront on along the south shore of Katepwa Lake. Set in a desirable location near the newly developed Katepwa Breese Park, you’ll enjoy easy access to fantastic community amenities including a splash park, pickleball courts, skating rink, community gardens, and more. Whether you’re seeking a peaceful summer getaway or a waterfront property with potential, this offering combines location, shoreline, and lifestyle. (id:51699)
1300 Athol Street
Regina, Saskatchewan
Hey house hunters! This cute 3-bed, 2-bath bungalow packs big vibes into just under 750 sq ft, complete with a single detached garage. Newer shingles, updated electrical panel, and a fresh air conditioner – stay cool and powered up! Perfect for first-timers, downsizers, or investors. Easy to love, easy to maintain! Grab this gem before it's gone – schedule your viewing today! (id:51699)
2 Lakeview Lane
Katepwa Beach, Saskatchewan
Rare opportunity for a fully renovated property located on Katepwa Lake. This move in ready home sits on two lots with approximately 70' of lakefront. Main level includes: Updated kitchen with quartz counter tops, new cabinets, LED lighting and stainless appliances. Primary bedroom with double closets, patio doors to lake facing deck. Four piece bath with tiled tub surround, updated; vanity, lights and flooring. Laundry room with additional storage. Second level includes three bedrooms. Two bedrooms with 8' ceilings and the third keeps the original cabin charm with an angled roof line. Second level bath has been updated with new flooring, vanity and tiled tub surround. Exterior of this property has been updated with metal roof, PVC windows and new matching siding on the boat house and garage. 14'x24' boat house with roof top deck. (id:51699)
Ne 26-14-15 W2 - Sedley
Francis Rm No. 127, Saskatchewan
Opportunity to acquire one quarter-section (NE 26-14-15 W2) of farmland located near Sedley, SK in the RM of Francis #127. This offering consists of 159.16 titled acres, with 140 cultivated acres as per SAMA Field Sheets. There is good access to the land with a gravel road on the east boundary. There is currently no lease agreement in place, allowing the successful purchaser to begin farming the land in 2026. There are no rights of first refusal. The asking price works out to $2,764.17/Titled Acre, $3,142.86/SAMA Cultivated Acre. (id:51699)
East Elbow Acreage
Loreburn Rm No. 254, Saskatchewan
East Elbow Acreage for Sale – 10 ACRES WITH SHOPS NEAR ELBOW, SK This East Elbow ACREAGE FOR SALE offers a rare opportunity to own 10.01 acre parcel with several outbuildings just minutes from Elbow, Saskatchewan and LAKE DIEFENBAKER. Located in the RM of Loreburn No. 254, this property is ideal for buyers seeking a Saskatchewan acreage with shops, storage, or hobby-farm potential. The acreage is serviced with single-phase power, SaskTel landline, two separate yard entrances, and an established SHELTERBELT for privacy and wind protection. A dugout water supply supports rural, non-potable use, while the flat, rectangular parcel provides easy access and efficient layout. OUTBUILDINGS include a 30’ x 42’ STEEL-FRAME AZTEC SHED with 14-foot walls, concrete floor, and large exterior pad, a 24’ x 30’ WELDING SHOP with CONCRETE FLOOR steel roof, dual 8’ x 8’ overhead doors and walk-in access, plus an INSULATED 24’ x 30’ shop on skids. Several additional wood-frame storage buildings offer versatile space for equipment, storage, or workshop use. With AGRICULTURAL ZONING, low annual taxes, and proximity to Elbow and Lake Diefenbaker, this is an EXCELLENT LOCATION for anyone searching for an affordable acreage in Saskatchewan, a shop property near Elbow, or summer place minutes to the lake. Call today! (id:51699)

