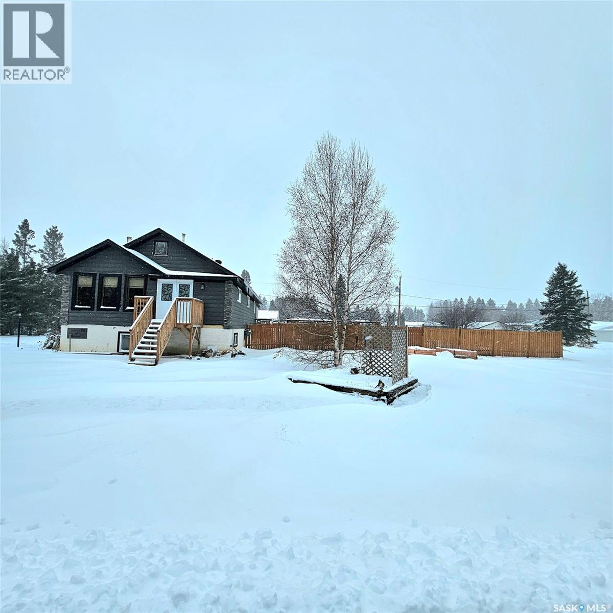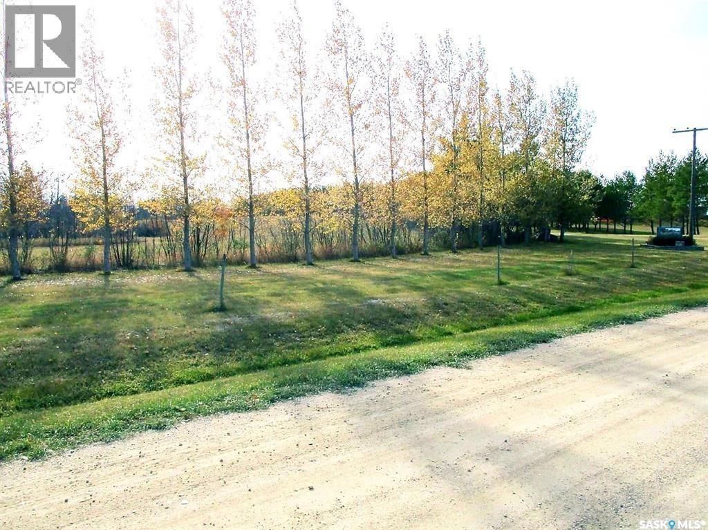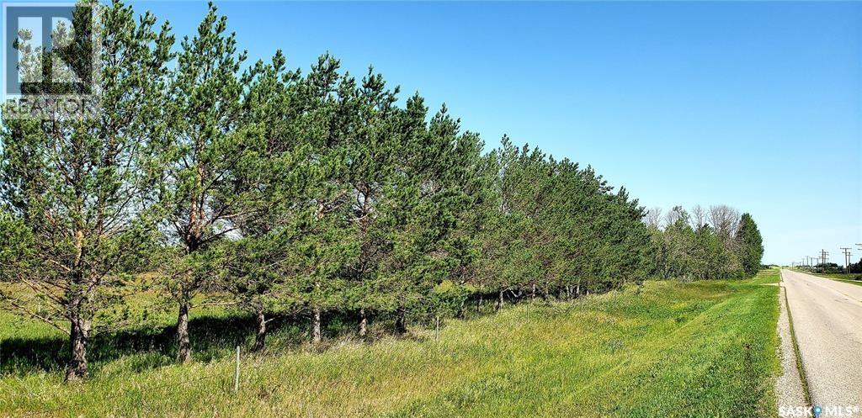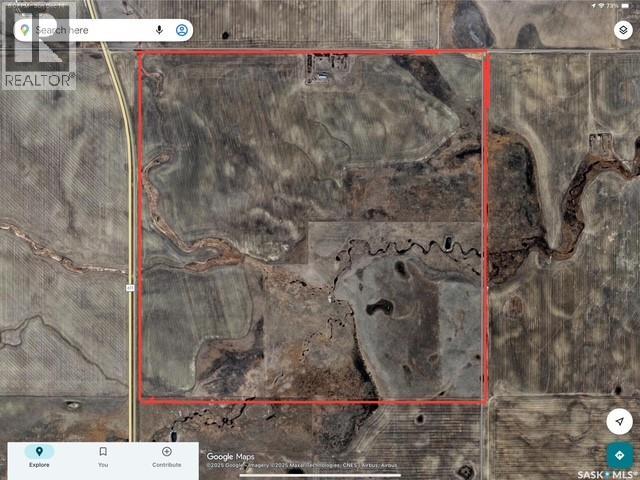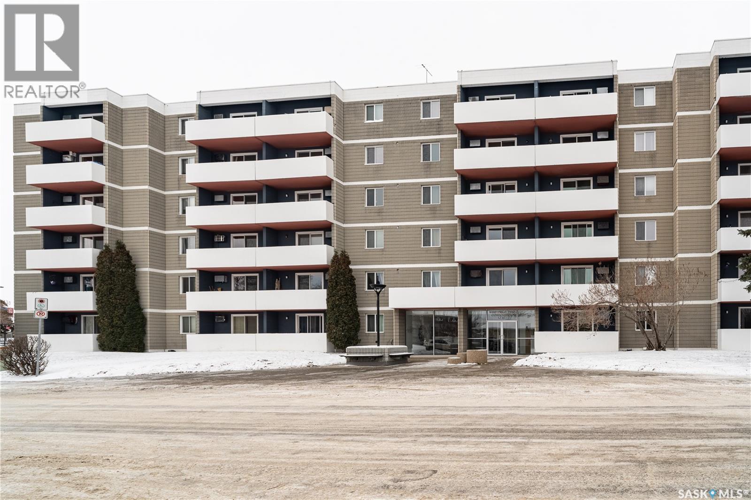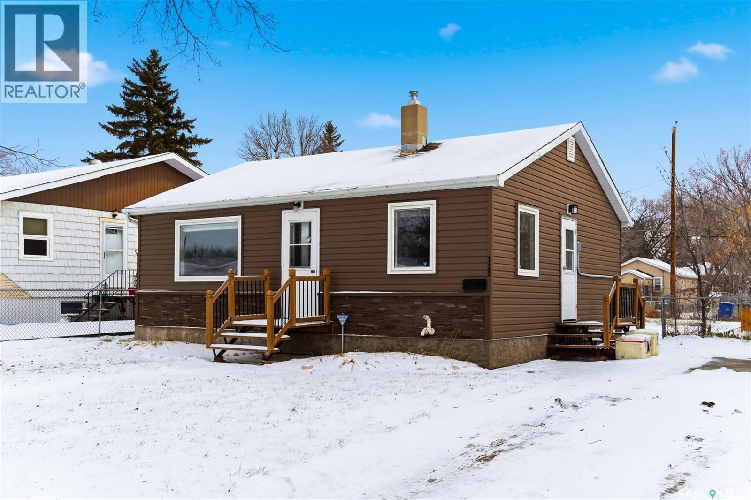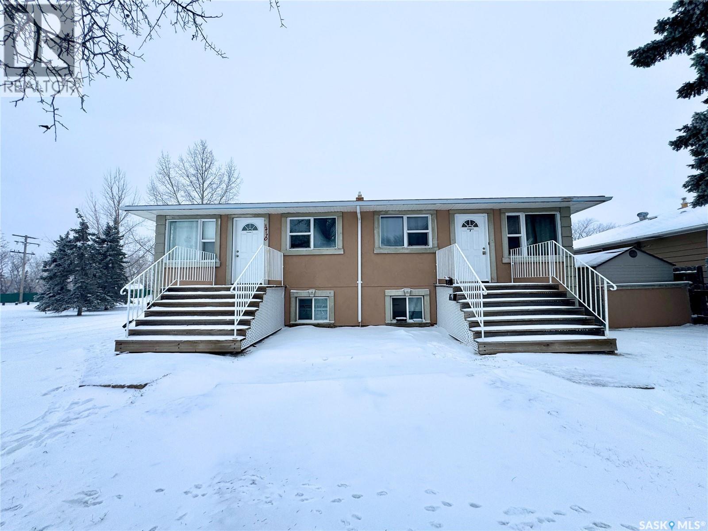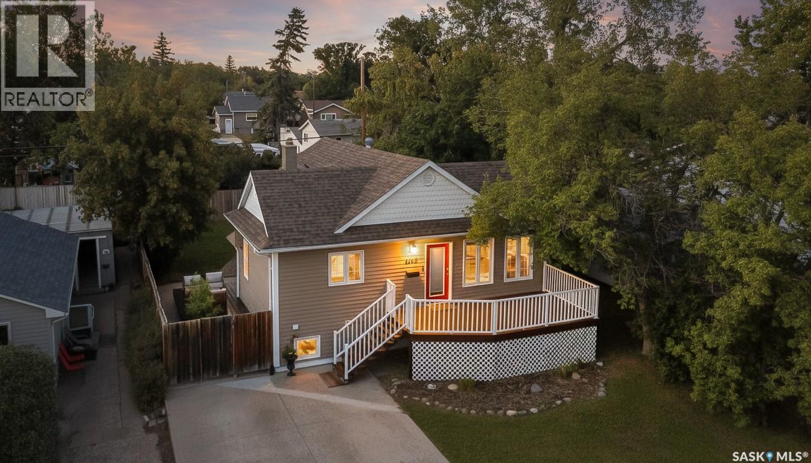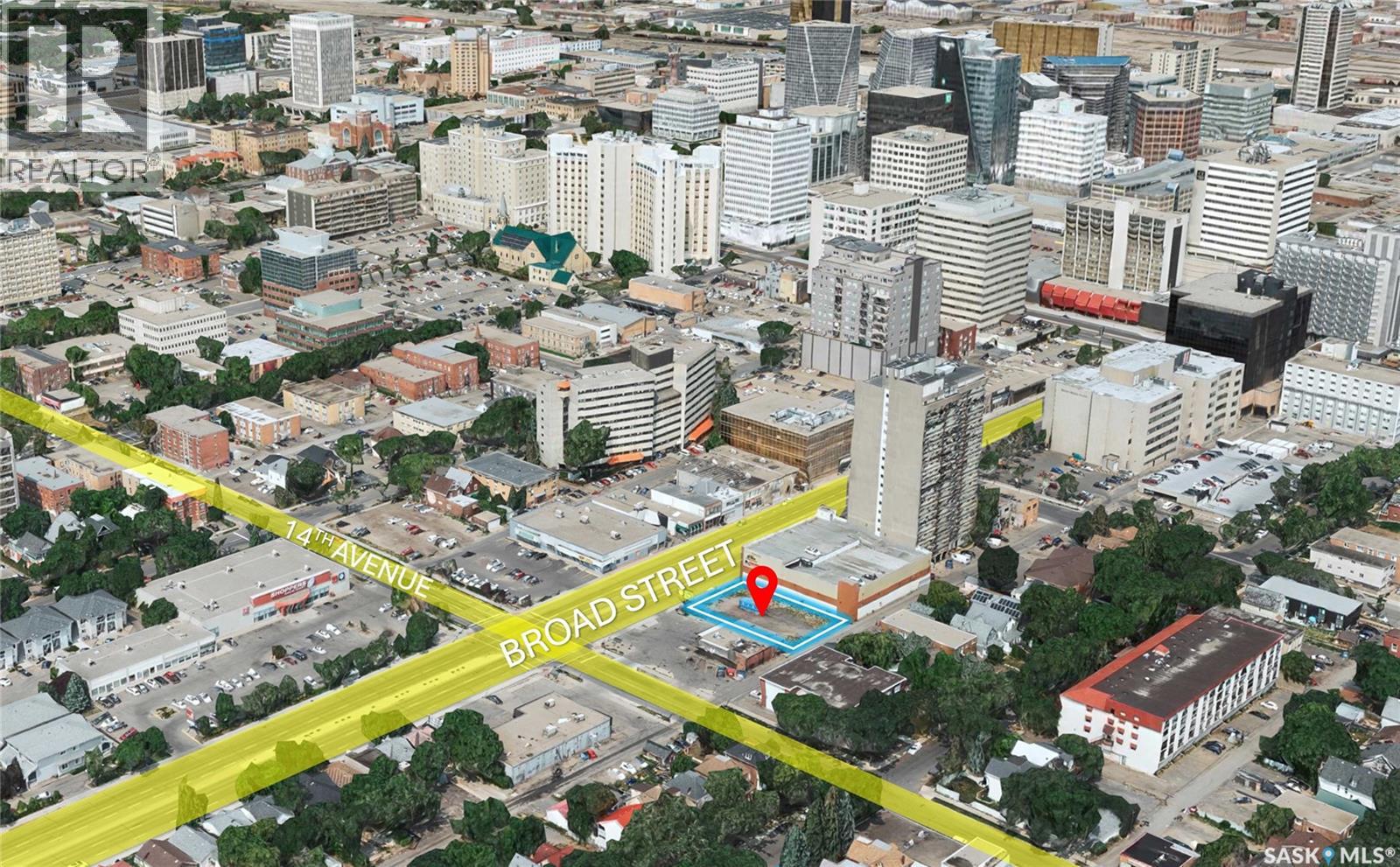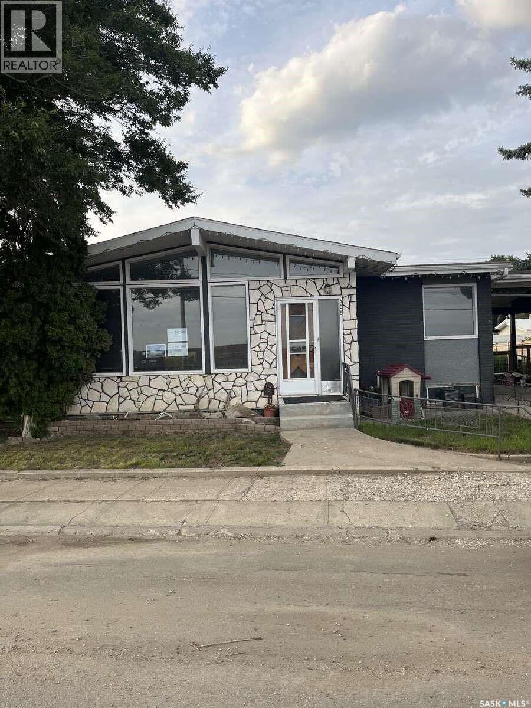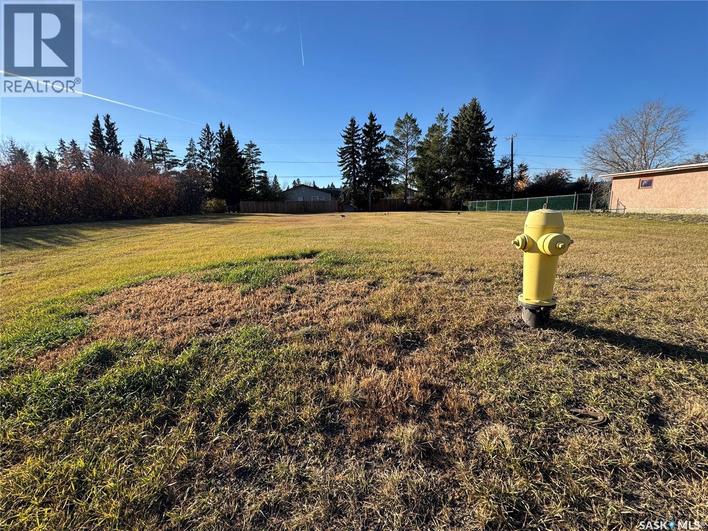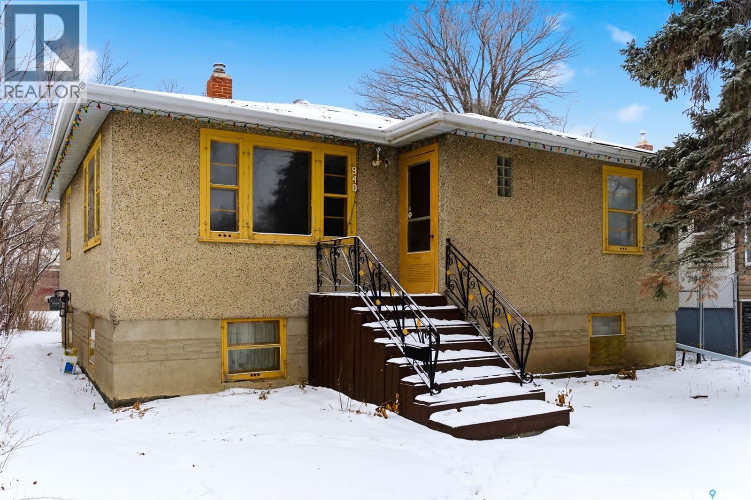201 7th Street E
Choiceland, Saskatchewan
Welcome to this sprawling property, privately situated on a 0.64 acre lot on the edge of Choiceland. With 3 bedrooms and 3 bathrooms, close to the school, arena and sports ground, PLUS its own huge above ground swimming pool, this home is perfect for your growing family! Many upgrades have already been done and with your finishing touches, the potential here is incredible! Shingles and some windows done in 2024, deck 2019, pool 2018, water heater 2017, furnace 2015 and so much more! Call today to book your viewing on this gorgeous family home! (id:51699)
105 Piller Road
Melville, Saskatchewan
Build your dream home on this 3.35-acre lot, ideally situated within the Melville city limits. Offering a peaceful, country-style atmosphere, this property provides the tranquility of rural living while keeping you close to all the conveniences and amenities the city has to offer. Located along a quiet road just off Agripark Road, this lot ensures added privacy and serenity. Please note that services—including gas, power, septic, and well—are not currently installed. This is an excellent opportunity to create the home and lifestyle you’ve envisioned. (id:51699)
251 Agripark Road
Melville, Saskatchewan
Build your dream home on this 2.26 acre lot, ideally situated within the Melville city limits. Offering a peaceful, country-style atmosphere, this property provides the tranquility of rural living while keeping you close to all the conveniences and amenities the city has to offer. Please note that services—including gas, power, septic, and well—are not currently installed. This is an excellent opportunity to create the home and lifestyle you’ve envisioned. (id:51699)
Rm Mankota Farm Land
Mankota Rm No. 45, Saskatchewan
Four Quarters in the RM of Mankota, 416 cultivated acres, soil classes H, J & K. Few stones and more land could be broken. Steel Quonset 40X100 with a 14 ft overhead door, gravel base makes it ideal for cold equipment storage Call agent for more information. (id:51699)
329 65 Westfield Drive
Regina, Saskatchewan
Bright 2 bedroom, 1 bath condo in the concrete Westfield Twins in desirable Albert Park offers open-concept living with an island kitchen and extensive cabinetry flowing into a spacious living room with balcony access, plus both generously sized bedrooms with big windows, and a functional 3-piece bath, all within a well-managed building that provides outstanding common amenities including an amenities room, elevator, exercise area, guest suite, lounge, sauna, shared laundry, indoor swimming pool and wheelchair access, while the monthly condo fees include external building maintenance, common insurance, power, reserve fund, sewer, snow removal and water for truly low-maintenance living close to Southland Mall, restaurants and transit. (id:51699)
725 Mctavish Street
Regina, Saskatchewan
Welcome to this super cozy home that some may say is small, BUT it is punching well above it’s weight inside + outside! You’ll love the great curb appeal, the generous driveway & the incredible opportunity that exists when your home is nestled on a double lot, which is 6250SQFT! Giving the opportunity for you to make your backyard dreams come true with a future garage, maybe an above ground pool or an epic garden space full of sunflowers! Inside the home has a fantastic floorplan perfect for a professional, smaller family, or even a retiree/investor! The main floor is filled with natural light from the updated PVC windows, with the living room being a nice size,easily accommodating a large couch & table space! The kitchen feels spacious & has a side door out to the driveway. The bedrooms are a good size and the bathroom features an amazingly deep tub that’s perfect for relaxing after the end of a long work day! The basement is as solid as they come and provides excellent storage and laundry space. Perks: Shingles, Vinyl siding, Softener system included, Sump Pump, BackFlow Prevention & more! Centrally located, you are within driving distance to amenities via Lewvan or Albert Street! This home is ready for you to call it your home sweet home! (id:51699)
2170 Borden Street
Regina, Saskatchewan
Great revenue 4 suite property in an excellent location Each of the 4 units have separate power and water meters. Upper units are 2 bedroom suites, lower units are 1 bedroom suites. There is also electrified private parking for the units as well. For more info, call agent. (id:51699)
1116 Hochelaga Street W
Moose Jaw, Saskatchewan
Welcome to 1116 Hochelaga St W! A charming raised bungalow nestled in the fantastic Palliser neighbourhood! This 934 sq ft home offers 3 bedrooms and 2 full bathrooms, making it an ideal choice for families, first-time buyers, or those looking to downsize without compromise. The main floor features a bright and inviting living space with large windows that fill the home with natural light. A functional kitchen and dining area provide plenty of room for everyday living and entertaining. Two comfortable bedrooms and a full bathroom complete the main level. Downstairs, the fully finished basement offers even more living space with a large bedroom and second full bathroom, a large family room with bar, and extra storage options – perfect for a playroom, home office, or guest retreat. Outside, you’ll enjoy a great yard with room to garden, relax, or host backyard barbecues. Located in a sought-after neighbourhood, this home is close to parks, schools, and all amenities, making it a wonderful place to call home. Updates include: NEW FURNACE 2026, new paint throughout, updated bathrooms, new appliances! Don’t miss your chance to see this one and book your showing today! (id:51699)
2151 Broad Street
Regina, Saskatchewan
Incredible LAND purchase opportunity. Zoned MH(Mixed High-Rise) offers a versatile range of commercial as well as Multi Residential uses. Enjoy 82 feet(appx.) of prominent street frontage for excellent visibility and high foot traffic. Situated just minutes and walking distance to Downtown as well as General Hospital giving you great exposure. Whether you're looking to set up a retail store, office space, or other commercial ventures, this land is a blank canvas awaiting your vision. Purchasers are encouraged to perform its own due diligence with respect to zoning, property taxes, servicing, construction and fitness of property. (id:51699)
506 1st Avenue W
Leader, Saskatchewan
For more information, please click the "More Information" button. Beautiful single family bungalow. 2 bedroom, 2 bathroom home with upstairs and downstairs kitchen areas. The main floor has 2 bedrooms, 4 piece bathroom, living room, full kitchen and laundry room with washer and dryer. Vinyl flooring throughout. The kitchen has large amount of cupboard space, with stove, fridge, sink and built-in table. The unfinished basement has a kitchen space with stove, sink and fridge, and 3 piece bathroom; all materials for finishing the basement are purchased and in the home. The basement was a 2 bedroom, cold storage room and dry storage rooms, along with large open kitchen and living space. Front entrance into living area and side entrance to basement, making for a suitable rental basement suite. Single vehicle carport and detached garage. There is also a gravel parking pad on the west side of the home. Large fenced in backyard with rainbird sprinkler system installed for the lawn and garden spaces. New windows and front door purchased to be installed. New shingles and furnace in 2020. The 1200 sq ft shop is located on west side of the yard with paved driveway, small office/ reception area with 1/2 bath, 100amp electrical service, 2 overhead doors, 12 foot ceiling height, open shop space and solar panels. Solar panels power both the shop and home through SaskPower program. Located within a 5 minute walk of school, and grocery store. 10 minute walk to the hospital and hockey rink. Leader is located at Hwy junction of 32 and 21 along the south Saskatchewan river valley, an hour from Kindersley, and an hour and a half to Swift current or Medicine hat for city necessities. Amenities include K-12 school, ball diamonds, out door swimming pool and slide, senior hockey team, boxing club, school of dance, Beautiful 9 hole grass green golf course, skating and curling rink, hunting and fishing. A great place to raise a family or retire! (id:51699)
315 Arthur Street
Cut Knife, Saskatchewan
Discover the potential of these two spacious lots located on the peaceful east side of Cut Knife. Whether you're ready to build your dream home or looking for investment opportunities, these lots offer endless possibilities. Seller states that there is power, water and sewer to this lot. Enjoy the charm of small-town living with the convenience of being just 35 minutes from the Battlefords. Don’t miss this chance to own property in a quiet, friendly community with a great central location! (id:51699)
940 Elphinstone Street
Regina, Saskatchewan
Welcome home to 940 Elphinstone Street, centrally located for added convenience to zip to any quadrant of Regina SK! This location is walkable, driveable - yes, this is a snow route so you will benefit from the City of Regina performing snow maintenance on this street plus there is public transit nearby if you want someone else to drive! This fully developed 3 bedroom & 2 bathroom bungalow feels super spacious from the moment you walk through the front door! With a main floor footprint of over 1000SQFT the roomy living room can accommodate a multitude of design layouts including shared space with a dining room, as desired. Steps into a kitchen with ample cabinetry space, room to accommodate a wash/dryer combo unit & views of the backyard, plus the rear access providing a direct entry to the basement area. There are three good sized bedrooms & a full bathroom that work well to complete the main floor. Downstairs offers a vintage vibe with a wet bar area w/built in stove top & island sitting area hugging the rec room. Used as a bedroom (window may not meet current egress standards) the room is an amazing size with a huge dual wide closet. The 3PCE bathroom features a walk-in tiled shower, and the laundry room (washer/dryer included) is a great plus giving the basement extra storage space + second laundry as desired. This home is sitting on a 4997SQFT lot size that accommodates a single detached garage (used for storage at the moment). If you are a savvy homebuyer, investor or someone who is looking for that special home to bring their creative dreams to life, this is the home! (id:51699)

