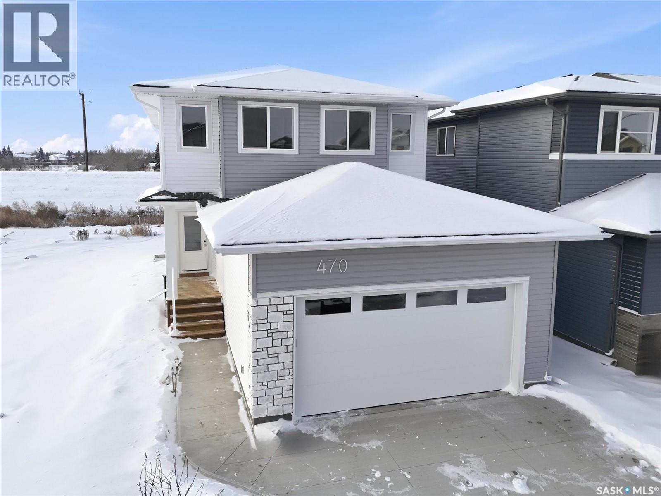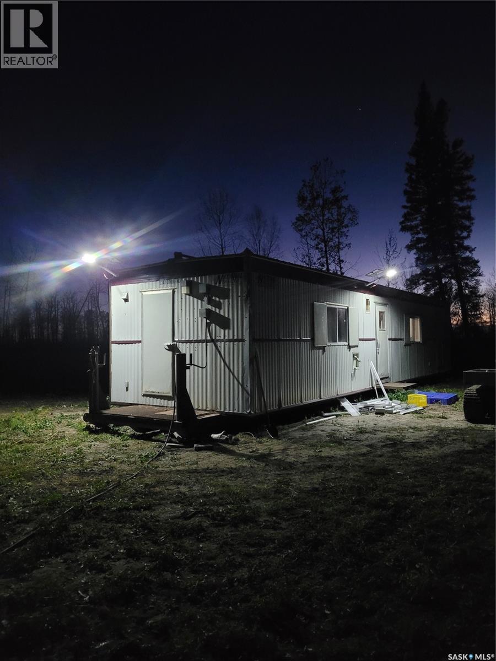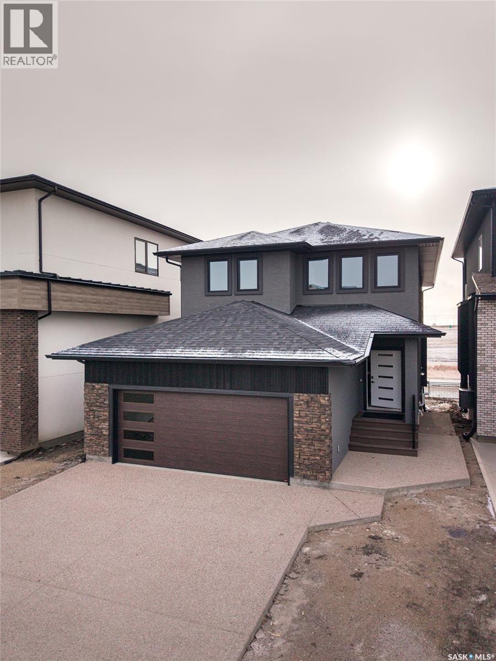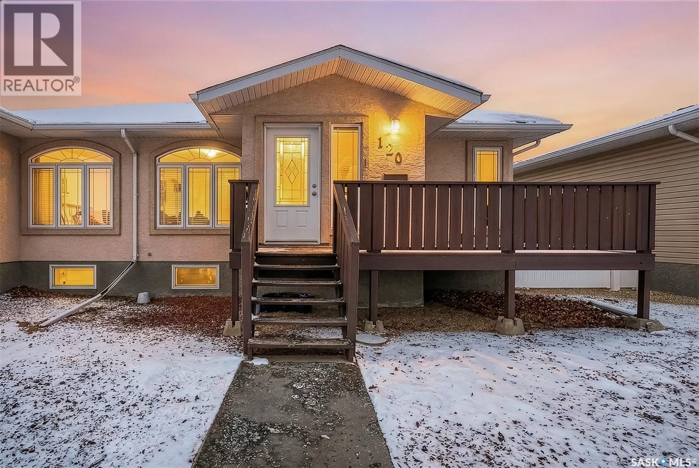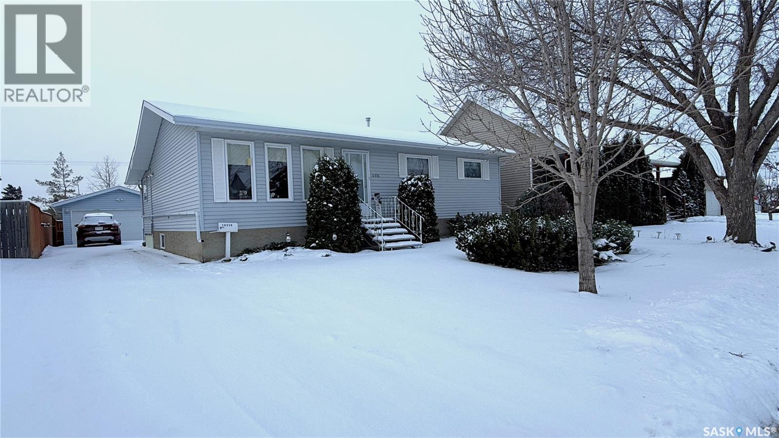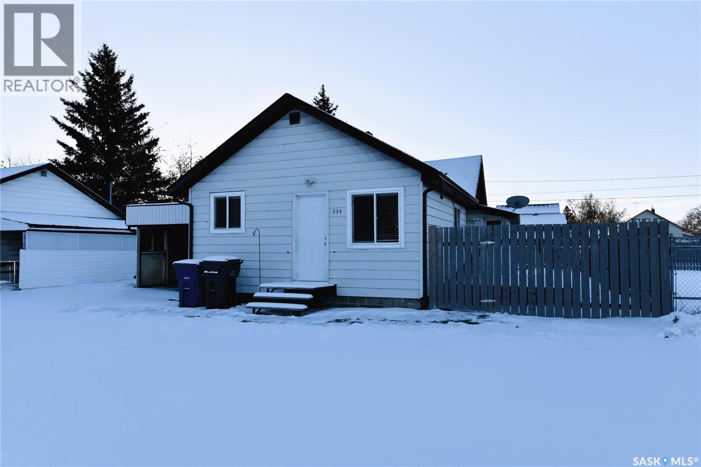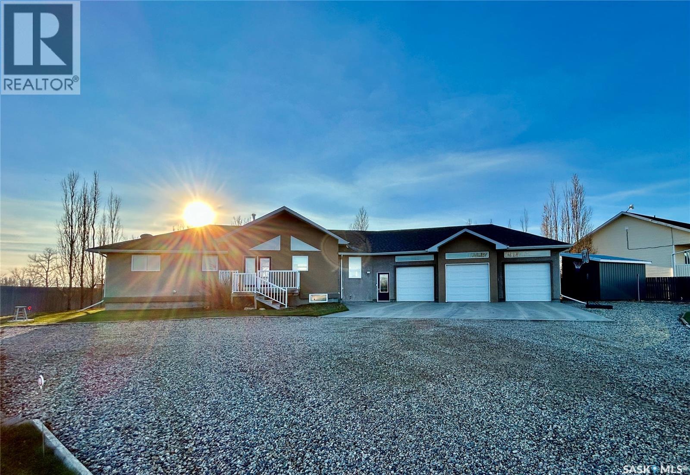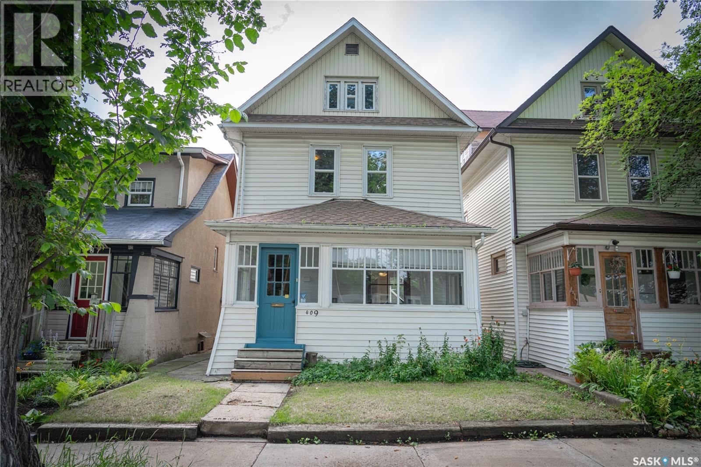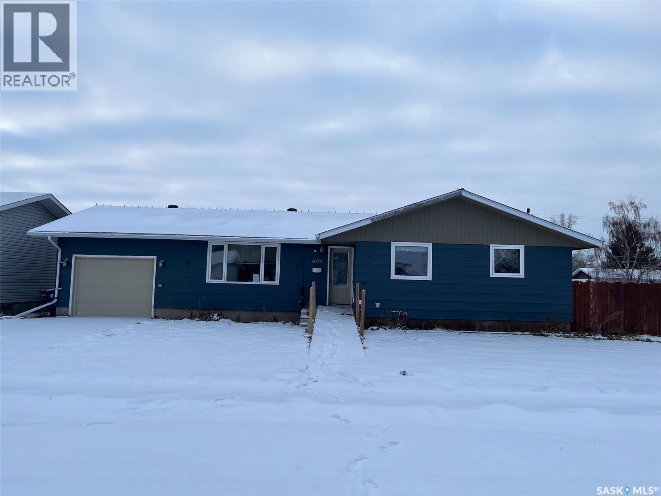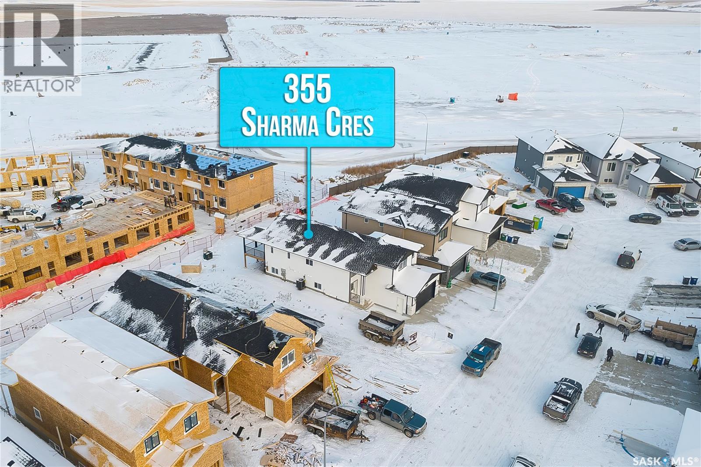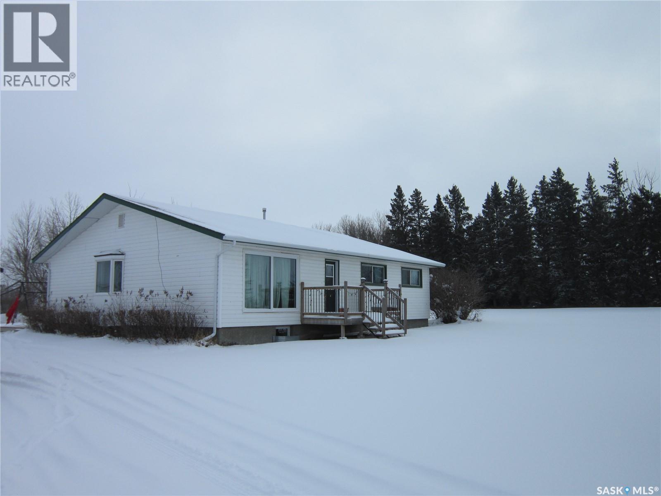470 Cockcroft Place
Saskatoon, Saskatchewan
Welcome to the "Elias" model by North Ridge Development Corporation backing green space in Saskatoon's growing community of Brighton. The craftsmanship is truly evident in this well built 2237 square foot 2-Storey home that includes a side entry for future basement suite along with a unique feature, a 4th bedroom and 3-pce bath located on the main floor! The main level also includes a large kitchen with walk in pantry and island, and a good sized dining and living area. The second level has 3 bedrooms, a bonus room, a 4-piece main bathroom, 5-piece ensuite with tub and shower, and a convenient full size laundry room. This spacious floorplan is ideal for a growing family and provides the opportunity for a well designed 2-bedroom basement suite. Includes front driveway and front landscaping. Saskatchewan Home Warranty Premium Coverage Plan. GST/PST included in purchase price with any rebates to builder. *Home is now complete and ready for possession* Call to View! (id:51699)
Reaume Hunting Shack
Hudson Bay Rm No. 394, Saskatchewan
Looking for a get a way to the Pasquia Forest in hunting zone 59? Have a look at this rare find of permitted property approximately 42kms East of Carrot River, then 5 kms south to parking lot, then approximately 8 kms (summer), 13 kms (winter) to camp the rest of the way with either 4 wheeler or snowmobile. On site is a 2004 model ATCO trailer that is approximately 500 sqft with 2 bedrooms that sleeps 3 with 2 extra camp cots, kitchen dining area and a storage room. All solar powered lighting in and out, mini grizzly wood stove, 2 propane Martin thru the wall heaters, propane generator, string mower, fridge, stove, pots and pans as well as a bbq. 2 x 500lb propane tanks with approximately 20% and 80% will stay. Measurements are approximate. Outdoor storage shed with built in outhouse, 75 x 150 permit on the banks of the Cracking River and only meters from the Pasquia Snowmobile Trails, this site will overwhelm you with its seclusion and beautiful scenery. Minister of Environment permitted property in the Northern forest. Request for Assignment available at listing office. A request for assignment for the new owner($225.00 fee), along with a successful inspection of the property by the ministry (buyer pay mileage for inspection), then the permit can be transferred. The annual permit fee is $888.00, and the permit runs for 10 years with an auto renewal (expires 2035). A request for survey may be carried out by the new owner if they wish to convert this to a lease. Any new building must acquire a site development plan approved by the ministry. Taxes represent the permit fee payable annually to the Sask. Minister of Finance. (id:51699)
3748 Gee Crescent
Regina, Saskatchewan
This new built 2348 square foot two story features amazing walkout basement with legal suite, large oversized garage and tons of upgrades. On the main floor you will find large front entrance, spacious living room, and an amazing chef inspired kitchen with butler pantry. On the 2nd floor there is a spacious primary bedroom with spacious ensuite and an amazing walk-in closet with shoe closet. Two spacious bedrooms and bonus room. Legal suite consists of bedroom, bathroom, living room, kitchen and dining. This home is a must see. Buyer could be eligible for secondary suite rebate. (id:51699)
1 120 Athabasca Street W
Moose Jaw, Saskatchewan
Centrally Located Condo in Downtown Moose Jaw within walking distance of all amenities including shopping, groceries, restaurants, Crescent Park, Library, MJ Cultural Centre, Temple Garden Centre, Enjoy the freedom of a relaxed lifestyle in this thoughtfully designed low maintenance condo with a spacious layout featuring sunstreamed livingroom, diningroom and kitchen with island, primary bedroom with ensuite, main floor laundry, second bedroom and 4pc bathroom. There is a very spacious back entry to direct entry double car garage and stairs to the lower level. The shingles were recently replaced on both units and the main floor has been freshly painted There are no condo fees and the owners have an arrangement to share the cost of water bills. Contact an agent for more information and to book a viewing! (id:51699)
10326 Henderson Drive
North Battleford, Saskatchewan
Charming and spacious 5-bedroom home with garage and developed basement! This well built 1,275 sq ft bungalow offers a bright, welcoming layout with plenty of room for the whole family. The sunny kitchen features abundant cabinetry and a bay window overlooking the backyard, creating the perfect space for cooking and gathering. The cozy living room provides an inviting area for hosting guests and relaxing. On the main level, you'll find 3 comfortable bedrooms, including a primary bedroom with its own ensuite for added convenience. Downstairs, the fully developed 1,086 sq ft basement expands your living space with 2 additional bedrooms, a full bath, shared with laundry, and generous storage throughout - ideal for teens, guests, or a hobby area. Outside, enjoy a quaint backyard with a garden area and partial fencing, plus a large 18x24 garage tucked neatly at the rear of the property, shed for additional storage, and a wheelchair ramp. This home is the perfect blend of comfort, functionality, and charm - ready to welcome its next owners. (id:51699)
334 7th Avenue W
Nipawin, Saskatchewan
Fantastic opportunity for first-time buyers! 334 7th Avenue West is an affordable home which is conveniently located close to Abrahams. Features a fully fenced yard, functional layout, and useful cold storage. A great alternative to renting, move in and make it your own ! Call today for more details. (id:51699)
24 Pape Drive
Humboldt Rm No. 370, Saskatchewan
Discover lakeside living at its finest with this beautiful 1,610 sq. ft. bungalow offering comfort, style, and year-round luxury. Impeccably maintained and thoughtfully upgraded, this home is perfect for families, retirees, or anyone dreaming of peaceful waterfront living. Wake up to tranquil water views, sip morning coffee on the lakeshore, and embrace the peaceful beauty of Humboldt Lake. The main floor boasts 2 spacious bedrooms, 3 modern bathrooms, main floor laundry as well as a gorgeous newly renovated kitchen complete with in-floor heat, modern finishes, crisp quartz countertops and a stunning oversized island-making it the hub of the home, and the perfect place for entertaining. The open concept living room offers built in speakers, a grand wood burning fireplace, as well as gorgeous panoramic views and plenty of natural sunlight. The fully finished basement includes two cozy bedrooms, an exceptionally large 4-pc bathroom, ample storage and a grand family room perfect for hanging out after a beautiful day on the water. Additional features include an attached, heated 3 car garage with built in speakers providing a dream setup for vehicles, hobbies or extra storage, as well as a bonus "Man Shed"/Hangout Haven, being the perfect spot to unwind, watch the game, or chill with friends. Outside, the beautifully maintained grass, mature greenery, and lake views make it feel like your own private retreat. This property has it all, book your showing today and experience the beauty of Humboldt Lake for yourself! (id:51699)
409 29th Street W
Saskatoon, Saskatchewan
Welcome to this beautifully maintained property that perfectly blends classic character with thoughtful, modern updates. This home has seen numerous recent improvements, including a brand-new high-efficiency furnace, newer high-efficiency water heater, two brand-new windows (2025), a newly completed basement family room (2025), and an updated kitchen featuring freshly refinished countertops and a stylish new backsplash (2025). Approximately 10 years ago, the windows, hardwood flooring, kitchen cabinetry, and shingles were all updated—giving you peace of mind for years to come. All furniture currently in the home is included with the purchase. Situated on a fully landscaped lot, this home offers an exceptional central location—nestled between downtown and the vibrant 33rd Street business district, with quick access to Idylwyld Drive and all major amenities. Inside, the main floor welcomes you with a bright sunroom, a cozy living room showcasing gorgeous hardwood floors, and a well-appointed kitchen with ample cupboard and counter space. All kitchen appliances are included. The second floor features three generously sized bedrooms and a full bathroom, while the third floor provides two additional bedrooms—ideal for a larger family, home office setups, or guest accommodations. The basement offers a completed family room, three-piece bathroom, laundry area, and plenty of room storage. This property is truly move-in ready and full of opportunity—whether you’re looking for a family home or an investment property. The owner previously achieved $3,000–$3,500 per month furnished, over five years ago, highlighting strong income potential. Don’t miss your chance to own this one-of-a-kind home in a prime location! (id:51699)
404 Central Avenue
Montmartre, Saskatchewan
Opportunity! Upon entry is a large living room, kitchen and dining area, 3pc bath, laundry and 3 bedrooms. Going downstairs there is a large Rec Room. Basement is mostly finished. There is some evidence of moisture in the house. 1 car attached garage. (no direct entry). Corner lot. Alley access at the back of the property. (id:51699)
211 2nd Street E
Lafleche, Saskatchewan
Bungalow in Lafleche. The Seller is in the process of renovating the bathroom and basement. For an investor this property had a good return when there was a renter. This bungalow has two bedrooms on the main level and a two car heated garage. Lafleche has lots to offer with Health Centre, Pharmacy, three churches, skating rink, curling rink, motel, mini mall with places to lease, restaurants, bar, shoe repair shop, Credit Union, Co-op grocery store, service stations, repair shops, body shop and much more (id:51699)
355 Sharma Lane
Saskatoon, Saskatchewan
This stunning brand-new modified bi-level offers 1620 sq ft of stylish and functional space, Located in a desirable and growing neighborhood area of Aspen Ridge, this home offers high-end finishes, smart layout and built-in income potential. Main floor features 3 spacious bedrooms and 2 full washrooms, open concept living ad dining rooms filled with natural light, Quartz counter tops and custom accent walls, All Appliances included ,Central Air Conditioning for year-round comfort, Covered rear deck for outdoor entertaining, Double attached heated garage, plus a legal 2-bedroom basement suite-perfect for generating extra income or extended family living. The perfect blend of style, space and financial flexibility-Call your agent today to discuss. GST & PST is included in the price and rebate will go to builder. SSI rebate will be claimed by the builder as well. Realtor has interest in property .House is fully covered by Progressive New Home Warranty. All the measurements are taken by the Blue prints, Buyers and buyer agents to verify measurements. (id:51699)
Gaudet Acreage
St. Louis Rm No. 431, Saskatchewan
The Gaudet Acreage is newly listed! 5 Km from the Town of Bellevue, this 1500 sq/ft bungalow features a newer kitchen/dining room complete with modern appliances and a large island with quartz countertops. Open to the large living room with hardwood floors. Down the hall takes you to the main floor laundry, 2 bedrooms, a 4-piece bath plus a primary bedroom with a 2-piece en-suite. The basement has a partially finished 3-piece bath with the remainder of the lower level to be developed. Outside you will find a 2-car detached garage, a 20x37 cold storage shed and a 40x60 Quonset. 3 acre yardsite with green space front and back, mature trees, deck, firepit area and garden space. School bus service available. Enjoy the great outdoors and all acreage life has to offer! Call Today! (id:51699)

