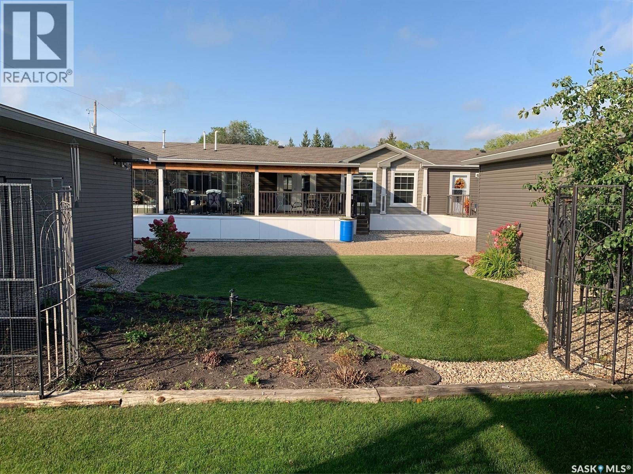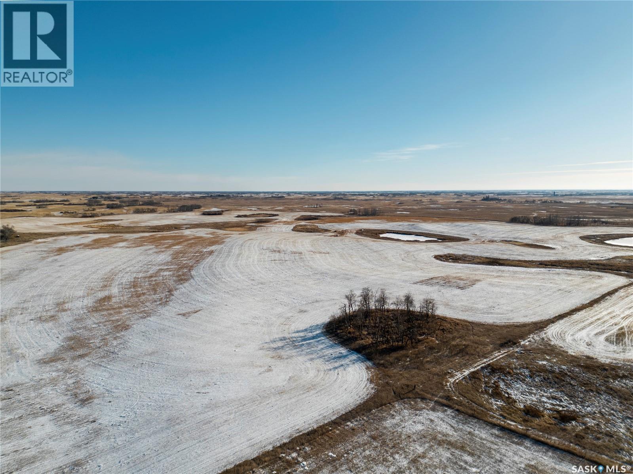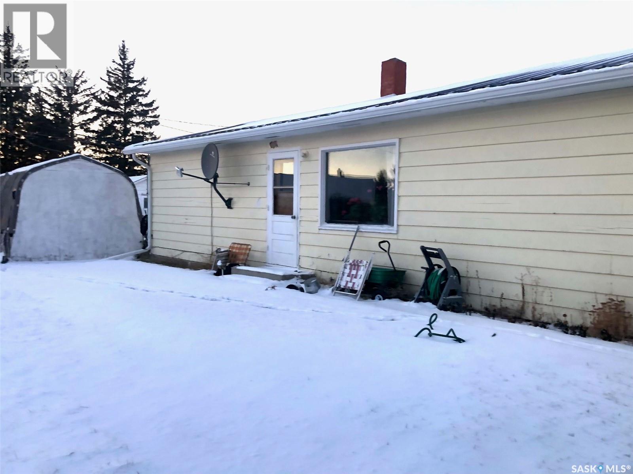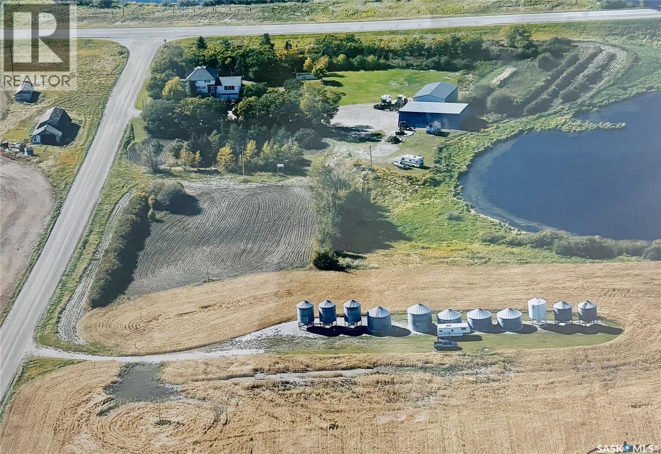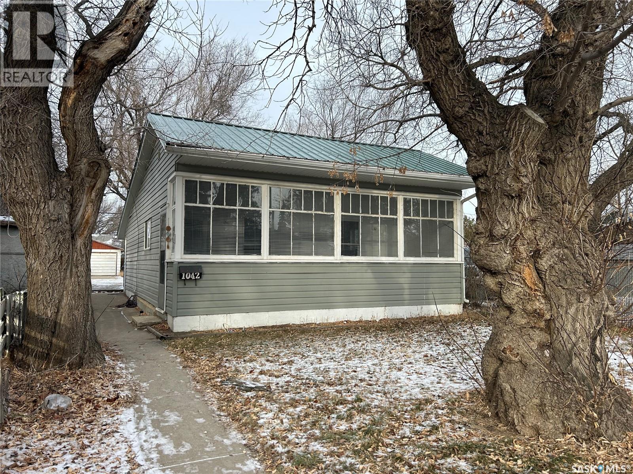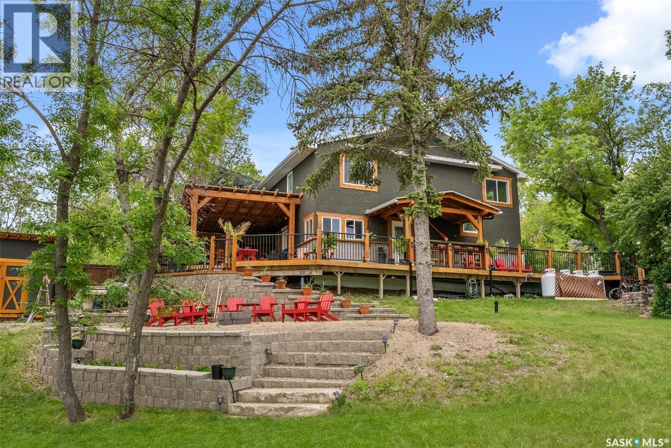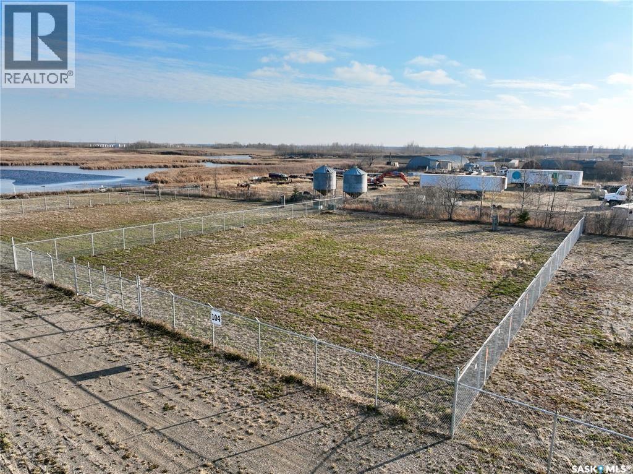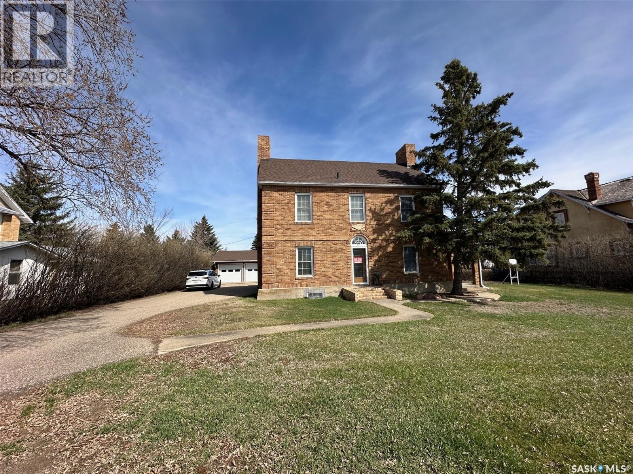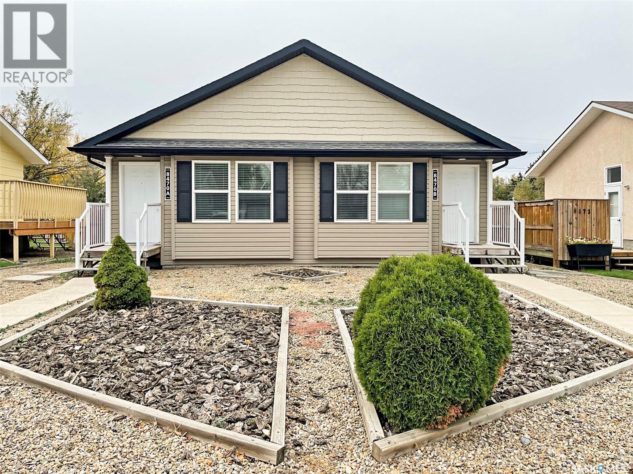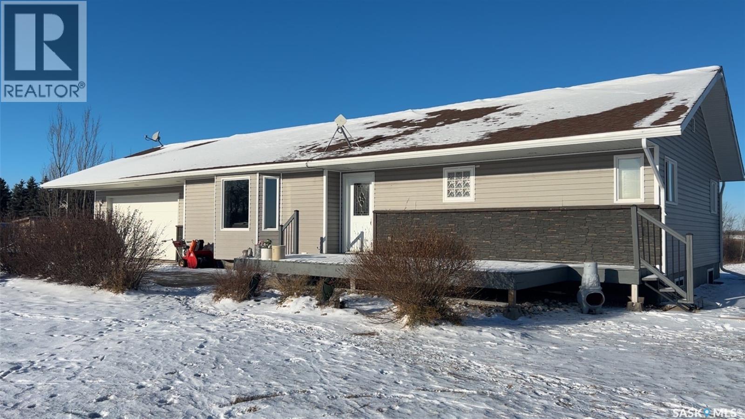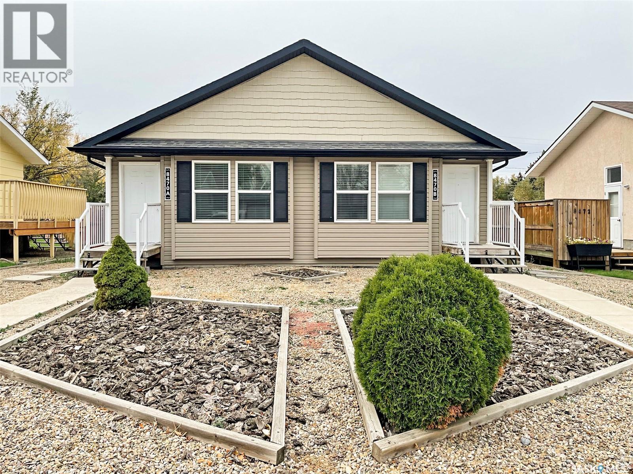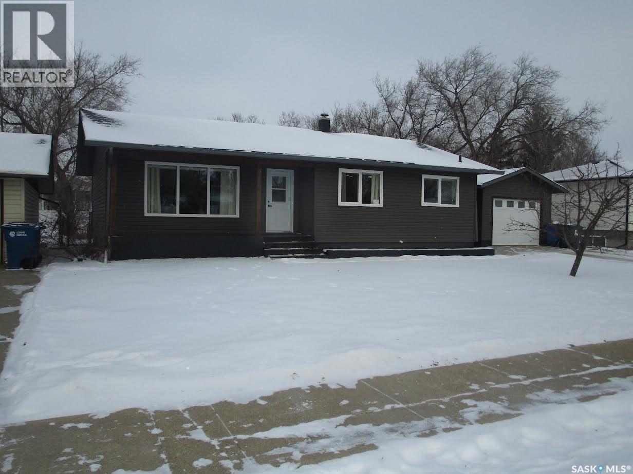113 Patricia Street
Hudson Bay, Saskatchewan
Step into this immaculately maintained modular home offering 3 bedrooms and 2 full baths. The thoughtful floor plan places the master suite on the west end, complete with a 4-piece ensuite featuring a double vanity and walk-in closet. The two additional bedrooms are located on the east end, providing privacy and comfort for the whole family. The heart of the home is its open-concept kitchen, dining, and living area, enhanced by vaulted ceilings and abundant natural light. A garden door off the dining room leads to a spacious south-facing deck, perfect for entertaining or relaxing outdoors. The deck has been enclosed with glass panels(with retractable roll up blinds) that offer privacy, wind break and still allow for the sun and views. Included in the sale is the hottub, and patio furniture. Natural gas bbq and fire pit hook up on the deck. Owners have ensured easy access to under the home, deck and steps. ALL the skirting is insulated. Winterizing has also been done with efficiency in mind. The kitchen is a chef’s dream, boasting a large island with sink, built-in dishwasher, and wine fridge. It also features a cooktop and wall oven combination, plus extensive counter space for all your culinary needs. Continuing outside, you’ll find a triple-car garage and a 32x36 heated workshop equipped with long cabinet sections. A charming garden shed sits beside the garden space, adding both function and character. Garden space comes complete with electric fence. This turn-key property comes with numerous upgrades, including custom built-ins, modern lighting, and a sleek range hood. Every building and detail has been meticulously cared for, making this home truly move-in ready. Call today to schedule your private showing of this exceptional property! (id:51699)
140 Acres - Melville
Cana Rm No. 214, Saskatchewan
140 acres for sale (NE 20-22-06 W2 Ext 1) bordering the city of Melville, SK in the RM of Cana #214. The owner states that there are approximately 120 cultivated acres, buyer to do their own due diligence as to the number of cultivated acres. The owner did some bush clearing and cleanup to increase cultivated acres and the assessed value of the land has not been updated to reflect the work that has been done. The land is primarily T2 topography (gentle slopes) with some T1 topography (level/nearly level). “K” Saskatchewan Crop Insurance rating. Location & Access: The land has great access with roads on the north and east sides, located just south of the city of Melville. Lease: The land is rented out for two more years, expiring at the end of 2027. Asking Price Breakdown: $2,677.62/Titled Acre, 1.84 x 2025 SAMA Assessed Value (id:51699)
441 1st Avenue Se
Sturgis, Saskatchewan
WELCOME TO 441 1ST AVENUE SE IN STURGIS SK... A superb location!... and a cozy 3 bedroom home on a massive double lot situated along the main highway through the friendly Town of Sturgis. This move in ready 912 square foot home can be an excellent opportunity for an affordable home in todays market place! It can also simply be a great future investment property. This solid home has undergone some recent renovations over the years that include metal roof, full 4 piece bath reno, flooring throughout, painted interior, and updated kitchen with backsplash. An overall very functional and cozy interior! The partial basement provides added storage space and the mechanical room that houses the mid high efficiency furnace, gas water heater, and adequate 100 Amp electrical panel box. The partially fenced backyard provides an incredible amount of space that boasts garden and lawn area, storage sheds, portable garage and carport. The shed measuring 14 x 14 has power to it making for a great workshop! The second smaller shed 8 x 10 also has power and both are accessible from the back alley including back alley access to the carport measuring 12 x 24. The property is located close to the Sturgis Scholl - K-12 and all other amenities in walking distance. The Town of Sturgis also now boasts a brand new Co-op grocery store. One must view to appreciate the value within. Call for more information or to schedule a viewing. (id:51699)
Klassen Acreage - Stewart Valley
Saskatchewan Landing Rm No.167, Saskatchewan
Discover the flexibility and privacy of this 10-acre acreage in the RM of Saskatchewan Landing No. 167. The well-built 2,150 sq ft home offers five bedrooms, three bathrooms, and large gathering spaces across multiple levels. An ideal layout for families, home-based work, or those wanting room to grow. The home has been maintained over the years and provides a solid foundation for future updates or customization. The yardsite features mature trees, a spacious garden area, and several functional outbuildings, including a 38' × 60' workshop/storage building with concrete floor and a 32' × 40' shop with power. A reliable well, septic system with pump-out, and 100-amp electrical service support year-round living. Located a short drive from Swift Current with easy access to Hwy 4, this property offers the space, quiet, and potential of country living with the convenience of nearby services. Please see attached information package for more information. (id:51699)
1042 Coteau Street W
Moose Jaw, Saskatchewan
Cute & Affordable!! This is the perfect home to start your home owners experience or to add to your revenue portfolio. At the front is a south facing glassed in veranda to enjoy your coffee. Once you enter the home there is a nice sized living room with the Primary Bedroom just adjacent. Moving towards the back is a kitchen that has seen a few updates along with a 3pc bathroom and a smaller bedroom...perfect for a child bedroom or could be used as an office. The backyard is mature and partially fenced with shrubs, trees, a deck and parking in the back also!! Some extras this home has is: HE furnace & metal roof. If you are looking for an affordable home with just enough space this is one to view!! (id:51699)
225 3rd Street E
Regina Beach, Saskatchewan
Prime Semi-Lakefront Living at Regina Beach! Location, location, location! Don’t miss this rare opportunity to own a beautifully renovated 1,800 sq ft 2-storey, four-season home with unobstructed views of Last Mountain Lake. Perfectly positioned just one block from the Yacht Club and boat launch, this property offers the ideal blend of year-round comfort and lakeside leisure. Set on three oversized lots, the exterior showcases charming naturally stained, repurposed timbers and trim, giving the home a warm, rustic appeal. A large front deck offers stunning lake views and wraps around to the east side, where you’ll find a custom-built outdoor kitchen, bar, and lounge space—designed for entertaining and making the most of summer living. Inside, you’re welcomed by an open-concept kitchen and living area with new stainless steel appliances, stylish finishes, and great natural light. A 2-piece bath, large storage room (with repurposing potential), and a boiler room complete the main floor. Upstairs features a spacious primary bedroom with a walk-in closet, a second generous bedroom, and a laundry/multipurpose room. Renovated from top to bottom in 2016/2017, updates include new shingles, windows, siding, kitchen, flooring, bathrooms, appliances, and a high-efficiency boiler system that heats both the home and domestic water. Additional upgrades include a 1,450-gallon septic tank, making this property as functional as it is beautiful. Located just three blocks from Main Street, and near schools, shops, beach access, golf course, and Sask Parks trails—this is truly a turnkey lakeside retreat. Live the lake life year-round—contact your REALTOR® today to book your private showing! (id:51699)
Hwy 2 East Service Road
Prince Albert Rm No. 461, Saskatchewan
Commercial Compounds. Fully serviced, 100' x 150' fenced compounds, perfect for equipment storage, trades, trucking, or expanding operations. Utilities are in, sites are cleared, and access is easy with double gates. Flexible leasing • Immediate possession • High-visibility location. Located in the RM of Prince Albert: 4 Available,102,103,105,106 (id:51699)
107 1st Avenue W
Gravelbourg, Saskatchewan
Stunning Brick Character Home on 4 Lots in Gravelbourg This is one of Gravelbourg’s original landmark homes—a stately 2-storey brick beauty loaded with character and history. Situated on four lots and surrounded by mature hedges, you’ll enjoy a private, park-like yard with alley and street access, RV parking, and a 28' x 40' heated garage that matches the home’s original brickwork. Inside, you’ll find 4 bedrooms upstairs, 2 wood-burning fireplaces, and a warm, inviting main floor living space. The craftsmanship shows in every detail—from the trim to the brickwork to the overall feel of a home built to last. Original hardwood on main floor. This is your chance to own a unique property with room to add your own modern touches—all for under $300,000. You won’t find another one like this. (id:51699)
B 8470 Howard Avenue
Gull Lake, Saskatchewan
NOW AVAILABLE - An affordable attached unit features new construction and the option of purchasing both sides, allowing you to rent one and pay half the mortgage! Enter to find an utterly open-concept living space housing a bright living room, dining area and contemporary kitchen. Warm cabinetry, dark appliances (including a dishwasher) and hard surface flooring allow easy clean-up! Down the hall, find two bedrooms, one of which is the spacious principal bedroom featuring exterior door access and a 3-piece ensuite bath. You’ll find a second 4-piece bathroom in the hallway with a cohesive colour palate and main floor laundry! The other side is a mirror image of the first. This 2010 build offers many updates aside from new construction, including central air, PVC windows, low-maintenance landscaping and more! Down the street from the school, downtown, rink etc. This lively town has plenty of amenities; if you’re looking to build your real estate portfolio or for a new home, contact me for more information! (id:51699)
Gardner Dream Acreage
Preeceville Rm No. 334, Saskatchewan
WELCOME TO YOUR DREAM ACREAGE!! Located a short 3 km distance northwest of the Town of Preeceville, lies this magnificent 8.41 acred property complete with a double attached garage, laminate flooring throughout, main floor laundry/bath including two large decks on both the north and south sides of this 1223 sq foot bungalow. There are two nice sized bedrooms on the main level, a bathroom featuring a walk-in tub and a 3 pc en suite with walk-in closet. The breathtaking views from the living room and dining area must be seen to be deeply appreciated! Your fully finished basement features a large recreation room, two bedrooms, 4 pc bathroom, utility room, cold storage room and an office just awaiting its new owners. Outside you will find a picturesque serene yard just steps away from the Assiniboine River which offers fishing, canoeing and kayaking adventures for your entire family including a private walking path to a hill overlooking abundant scenery. The property holds a well and a septic pump out. This area features many lakes, quadding and sled trails (Route 66 a short distance away) including bus service to the Preeceville K-12 School. Taxes are $2657/yr so please call and schedule your viewing today! (id:51699)
A 8470 Howard Avenue
Gull Lake, Saskatchewan
OW AVAILABLE - An affordable attached unit features new construction and the option of purchasing both sides, allowing you to rent one and pay half the mortgage! Enter to find an utterly open-concept living space housing a bright living room, dining area and contemporary kitchen. Warm cabinetry, dark appliances (including a dishwasher) and hard surface flooring allow easy clean-up! Down the hall, find two bedrooms, one of which is the spacious principal bedroom featuring exterior door access and a 3-piece ensuite bath. You’ll find a second 4-piece bathroom in the hallway with a cohesive colour palate and main floor laundry! The other side is a mirror image of the first. This 2010 build offers many updates besides new construction, including central air, PVC windows, low-maintenance landscaping and more! Down the street from the school, downtown, rink etc. This lively town has plenty of amenities; if you’re looking to build your real estate portfolio or for a new home, contact me for more information! (id:51699)
249 6th Avenue E
Gravelbourg, Saskatchewan
Welcome to 249 6th Ave East in Gravelbourg, Saskatchewan. Great curb appeal as you admire the New Shingles, Siding, Windows and down to the details of an attractive wood beam across the top of the deck. Even the chimney has been finished to match the siding. The unique breeze way leads you to the garage, your Home or the backyard. Entering you will find a very roomy entry for all your coats, shoes and boots. This room also has main floor laundry for you convenience. The kitchen and dining room are open and feature many cabinets with lots of counters that create a u shaped kitchen. The large dining area will feature your big dining table for family and friends. 3 bedrooms on the main floor. The basement will give your family lots of room to spread out and enjoy. Room for a pool table, shuffle board, big screened TV, and over sized furniture. Also a 3 piece bathroom for your convenience. Great storage room with lots of shelves and the 100 Amp Breaker Box. The front of this home has all updated windows, front door, and siding. This home has been freshly painted including the ceilings and the walls. Updated baseboards and light fixtures make the rooms sparkle. The luxury vinyl plank thru out is truly the finishing touch. The front yard is xeriscape. The backyard is completely fenced and has a concrete pad for your RV or your firepit area. There is a good sized shed in this 75 ft wide yard. The new air conditioner is covered and waiting for summer. This is a home that has it all, and a place to make memories in for years to come. Gravelbourg is a lovely Historic town and is about 15 minutes to Thomson Lake. A great hospital, a new Red Apple Store, Co-op Grocery, unique shopping at Styles. Wonderful food at the restaurants and so much more. (id:51699)

