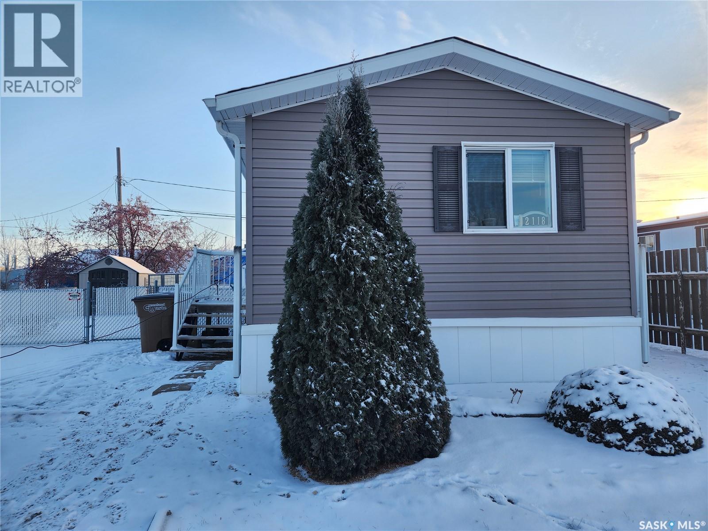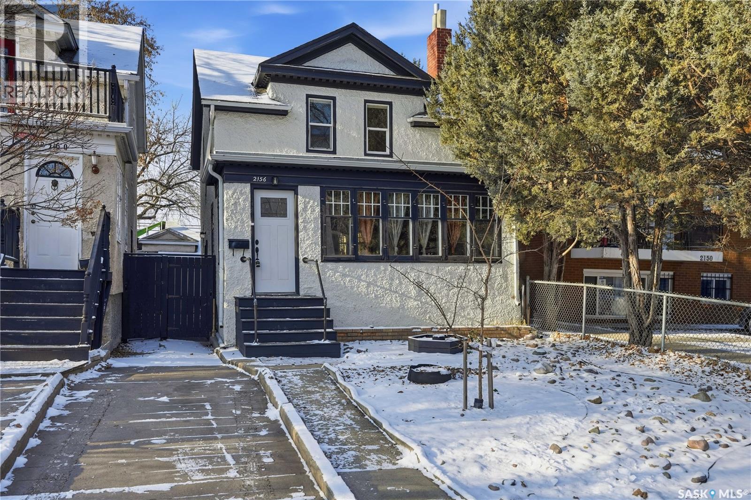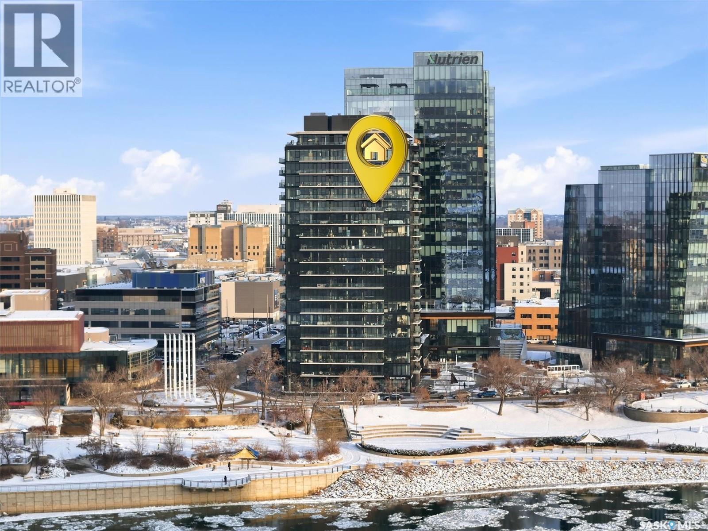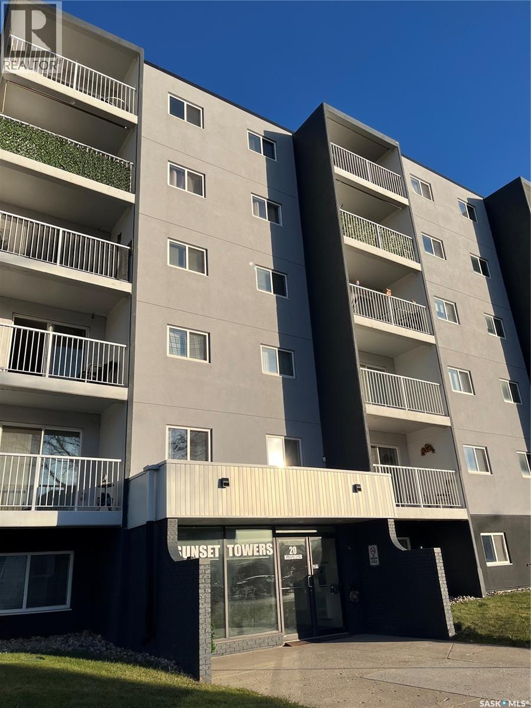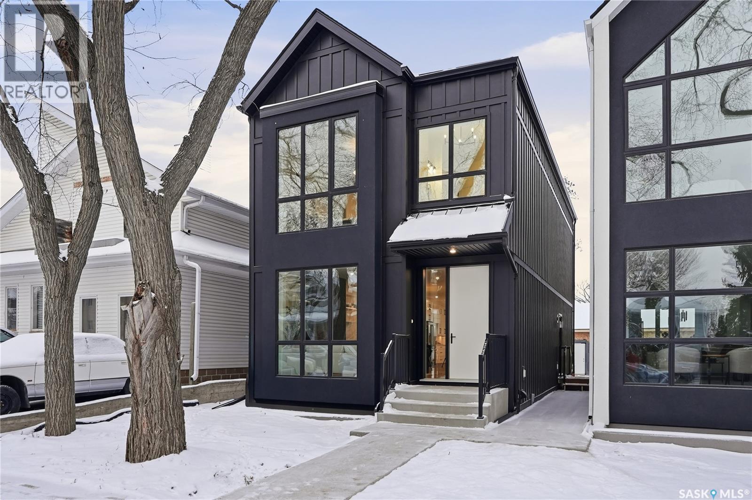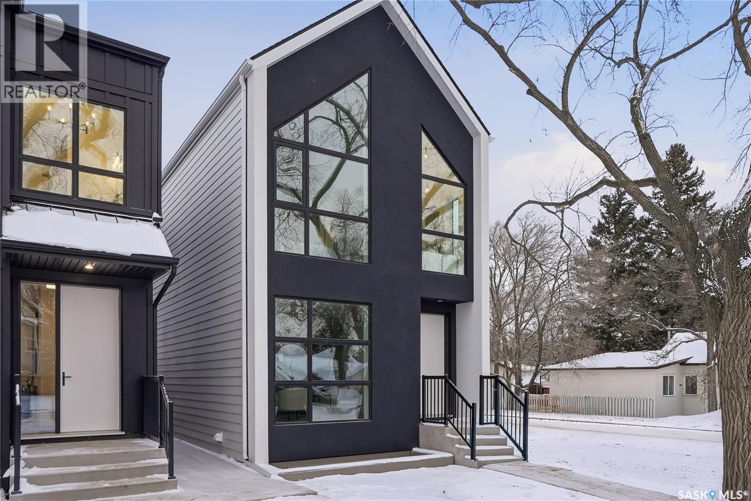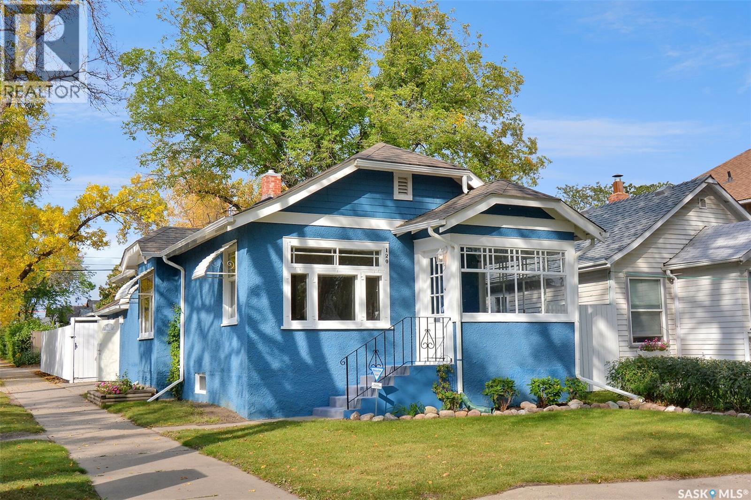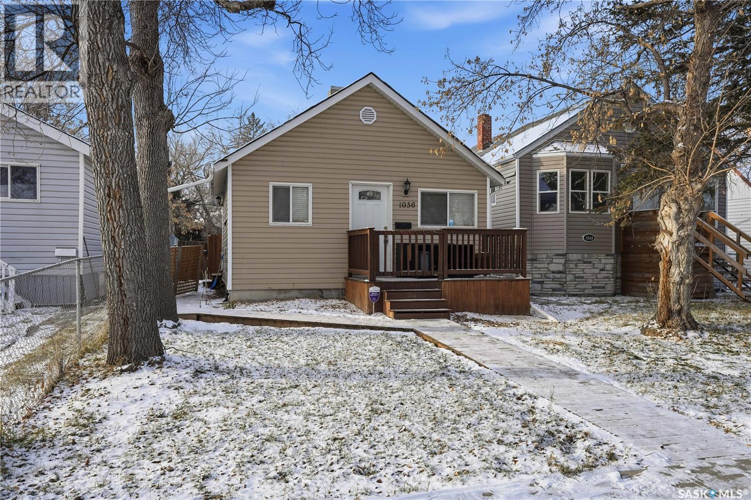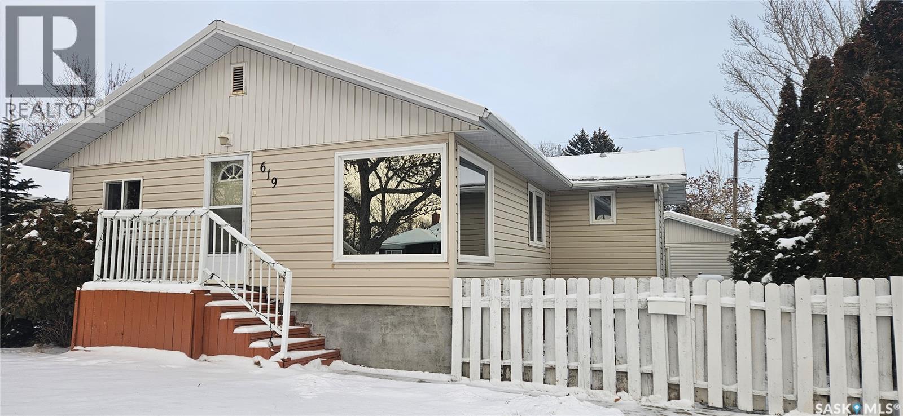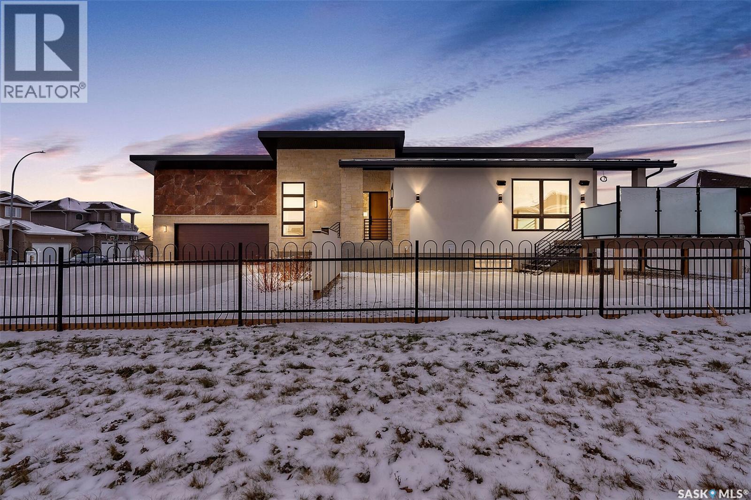2118 100b Street
Tisdale, Saskatchewan
Welcome to this beautifully maintained 2011 residential mobile home situated in the town of Tisdale, SK. Offering a generous 1088 sq ft of living space, this home combines comfort and practicality for modern living. Step inside to discover a spacious primary bedroom complete with a large closet and a full 4 piece ensuite, providing a private retreat for relaxation. Two additional well sized bedrooms and a second bathroom ensure ample space for family or guests. The heart of the home features a modern kitchen equipped with all necessary appliances making meal preparation effortless and enjoyable. The open layout invites plenty of natural light, creating a warm and welcoming atmosphere throughout. Outside you'll find a nicely landscaped fenced yard perfect for outdoor gatherings or simply enjoying some fresh air. The property boasts plenty of parking ensuring convenience for both residents and visitors. Don't miss the chance to make this delightful home your own. It's an ideal choice for those looking for a blend of comfort and functionality on one level in a friendly community. Schedule a viewing today. (id:51699)
2156 Osler Street
Regina, Saskatchewan
Looking for an excellent investment opportunity in the General Hospital neighborhood? Discover the potential of 2156 Osler Street! This 3 bedroom, 1 full bath offering 1,017 sq ft of living space on a generous 3,122 sq ft lot is ready for new owners. Built in 1924 & situated close to downtown, the hospital, & legislative buildings, this home is perfect for buyers looking for a 1st time home or adding to an investment portfolio. With upgrades including many newer windows, & much of the home recently painted, this home showcases a very spacious main floor with a gorgeous living room highlighting a vaulted ceiling, vintage charm with rich cabinetry, stunning hardwood flooring, a large & bright dining area, lovely front porch area, & practical, cozy kitchen area! An impressive stairwell leads to three good-sized bedrooms upstairs that are complemented by a beautiful full bath with tile flooring. The basement is undeveloped but does have a working 1pc bathroom (toilet), a laundry area, & rented water heater. Basement work has been done by a professional, however, no engineer's report is available. The lower level presents a promising opportunity to create more living space to add to a profitable rental property or perfect for a family for storage. There is also a side entry that leads to the basement & curb appeal is fabulous with newer front & back doors, no maintenance front landscaping, fenced backyard with small garage, deck, & garden areas. Parking for two vehicles is off the lane (next to garage). Immediate possession is available & all appliances are included. (id:51699)
204 Charter Avenue
Canora, Saskatchewan
WELCOME TO 204 CHARTER AVE CANORA... A beautiful and private setting situated on a massive lot on the edge of town! If you enjoy spending your time outdoors then this property can provide you with your own little backyard escape. Swing away and relax under the shaded mature trees in a hammock with peaceful surroundings.... It's like you have your own little park! This cozy 3 bedroom bungalow provides 814 square feet of living space above grade and features main floor laundry, a brand new HE furnace just installed and an updated open concept kitchen with state of the art stainless steel appliances. French doors off the eat-in kitchen add much natural light into the cozy living room and main floor living space. This well built 1952 bungalow boasts a solid concrete foundation and developed basement providing a functional layout and adequate living space within. Featured downstairs a 2nd bath with a jetted tub and 3rd bedroom provides the added living space for a great little family home. Upgrades over the past few years include; Furnace, shingles, metal roof on the garage, kitchen cabinets, appliances, backsplash, counter tops some windows, doors, interior painting, vinyl siding, sump pump, bathroom upstairs and down, flooring, and light fixtures. The massive lot measuring 100 x 165 features a concrete driveway, patio area, and a single car garage. The lot can accommodate a garden area, and RV parking if need be with much added space to expand upon to make it your own! Taxes:$1200/year, 100 Amp electrical. Call for more information or to schedule a viewing. (id:51699)
1505 490 2nd Avenue S
Saskatoon, Saskatchewan
This 15th floor condo has one of the most prime panoramic views in the City. The 9' high floor to ceiling windows wrap around the entire east and south sides of the unit providing breath taking views of the ever changing river view. Two balconies, one off of the master bedroom facing east and another off of the living room facing south. Master ensuite has a large walk-in closet and walk-in shower. Over $80,000 in recent improvements including automatic blinds connected to app. Additional storage in kitchen and dining room custom built with matching cabinetry and 2 small fridges. Overhead light fixtures have been added in key areas. All stainless steel appliances in kitchen, quartz countertops, and a large island with overhang for sitting. Central air, engineered hardwood flooring throughout. Well equipped gym and lounge with pool table on main floor. Titled underground parking stall. (id:51699)
610 20 Kleisinger Crescent
Regina, Saskatchewan
Top floor condo unit located in The Sunset Towers. Building offers an inviting atmosphere and residents have access to an amenities room directly off the lobby. Unit has a spacious living room with large sliding doors to the west facing balcony with an abundance of natural light. French doors lead to a bedroom that could also be used as an office. Kitchen features newer vinyl plank flooring and stainless steel appliances which are included. Unit also offers a second bedroom, 4 piece bathroom and in suite storage. Laundry is conveniently located across the hall for easy access. Located close to all north end amenities including a grocery store, restaurants and mall. (id:51699)
1137 13th Street
Saskatoon, Saskatchewan
Welcome to 1137 13th Street East, a stunning, newly built home in the heart of Varsity View offering 1,789 sq. ft. of refined two storey living space, plus an 891 sq. ft. basement with a separate side entrance for a future secondary suite. This 3-bedroom, 2.5-bath home showcases high-end finishes throughout, including quartz countertops, Frigidaire Professional appliances with built-in wall ovens and a 36" induction cooktop, and premium fixtures. The spacious primary suite features a luxurious ensuite with a soaker tub, custom tile shower, and electric in-floor heating. Designed for both comfort and performance, the home features 9’ ceilings on both the main and basement levels, thickened exterior walls with R28 insulation, and insulated interior walls to enhance privacy and reduce sound transfer. The basement includes in-floor hydronic heating for maximum winter comfort, and the main living area is bright and airy thanks to extra-large triple-pane windows. Outside, enjoy a rear 10' x 10' deck with black aluminum railings, James Hardie fiber cement siding and stucco exterior, and a detached 22x24 double car garage. This home combines elegance, energy efficiency, and flexibility—perfect for modern living. Don’t miss your chance to make it yours—contact your REALTOR® today and ask about the secondary suite incentive program. (id:51699)
1139 13th Street E
Saskatoon, Saskatchewan
Welcome to 1139 13th Street East, a stunning, newly built home in the heart of Varsity View. This corner lot build offers 1,732 sq. ft. of refined two storey living space, plus an 839 sq. ft. basement with a separate side entrance for a future secondary suite. This 3-bedroom, 2.5-bath home showcases high-end finishes throughout, including an amazing full second floor vaulted ceiling, quartz countertops, Frigidaire Professional appliances with built-in wall ovens and a 36" induction cooktop, and premium fixtures. The spacious primary suite features a luxurious ensuite with a soaker tub, custom tile shower, and electric in-floor heating. Designed for both comfort and performance, the home features 9’ ceilings on both the main and basement levels, thickened exterior walls with R28 insulation, and insulated interior walls to enhance privacy and reduce sound transfer. The basement includes in-floor hydronic heating for maximum winter comfort, and the main living area is bright and airy thanks to extra-large triple-pane windows. Outside, enjoy a rear 10' x 10' deck with black aluminum railings, James Hardie fiber cement siding and stucco exterior, and a detached 22x24 double car garage. This home combines elegance, energy efficiency, and flexibility—perfect for modern living. Don’t miss your chance to make it yours—contact your REALTOR® today and ask about the secondary suite incentive program (id:51699)
120 32nd Street W
Saskatoon, Saskatchewan
Welcome to this bright and charming character home located in Caswell Hill. This gem is close to two elementary schools, a high school, Sask. Polytechnic and Ashworth Holmes Park with a new playground, paddling pool, and lawn bowling. This home is within walking distance of a grocery store, bakeries, churches, a library, and many shops. The front of the home greets you with a large L-shaped closed-in porch. Inside, you enter on original hardwood floors that flow through the front entry, living room, dining room, hall, and bedrooms. The main floor has original woodwork, some stained and some painted. Many original light fixtures luminate this home, and original doors add to the character of this home. The living room and dining room are flooded with natural light from the large picture windows. The kitchen has freshly painted cabinets, a new quartz countertop with a new sink and faucet. A new refrigerator and vinyl floor add to the updates. The bath has been completely updated from top to bottom. The primary bedroom offers 2 closets, and the 2nd bedroom has a unique pass-through feature that adds to the charm of this home. Enter the side entrance to a mudroom with new vinyl floor and an entrance to a space that can be converted into another living space, office, or bedroom. The basement has been completely renovated with paint, light fixtures, and flooring, and offers a family room, den, bedroom, laundry room with a new washer and dryer, and has many storage closets. This house has been completely painted inside and out, has upgraded shingles, some newer windows, landscaping, a custom brick patio, and a new fence. The large insulated and boarded single garage offers off-street parking, and the corner lot offers additional parking. All the updates have been mindful and done to keep in line with the character of this beautiful home. (id:51699)
1056 Mctavish Street
Regina, Saskatchewan
Welcome to one of the most adorable 2 bedroom, 1 bath updated 608 sq ft homes with a full, solid, dry basement! Located at 1056 McTavish Street, this modern-feel bungalow located on a 3756 sq ft lot is overflowing with upgrades! Curb appeal is adorable with a front deck perfect for a morning coffee. The home has many renovations including windows, electrical panel, basement work, paint, doors, soffits, siding, shingles, flooring, a gorgeous kitchen with soft close cabinets, lights, neutral colors, & more! Two bright, good-sized bedrooms - the back bedroom is a great size with a large closet. The full bath is spacious & airy with brand new flooring! The fenced backyard could easily accommodate a double garage with lane access! All appliances as well as a portable AC are included. Taxes are affordable at $954/per year. Close to the new school! Please contact the sales agent for more info! Immediate possession is available & desired. Great first time home or a perfect revenue property, as well! (id:51699)
102 32nd Street W
Saskatoon, Saskatchewan
1188-square-foot one-and-a-half-storey home. Totally redone: new flooring, paint, shingles, windows, furnace, water heater, kitchen, bathrooms. Located one block from SIAST. Close to shopping, bus, schools and more. Short walk to downtown. This property is currently vacant and ready for immediate possession. No Appliances included. (id:51699)
619 4th Avenue Nw
Swift Current, Saskatchewan
This warm and welcoming bungalow offers a layout that just makes life easy. The main floor includes 3 bedrooms, a 4- piece bath, and a living room with big corner windows that fill the space with natural light. The kitchen is practical and easy to work in with ample counter and cupboard space. A separate dining area right off the kitchen, offers room for family dinners or entertaining guests. The basement is a great surprise with a super spacious family room for games or movie nights. You will also find a fourth bedroom, laundry room and a handy 3-piece bath . This home also has a newer water heater (2022) and furnace (2025). Outside the fenced yard is ideal for pets , kids, or summer BBQs while the garage adds off street parking, storage and convenience. This inviting home is ready for you to move in and make it yours. Call today to set up your personal tour. (id:51699)
8267 Wascana Gardens Point
Regina, Saskatchewan
Mid-century modern by one of Regina's most respected builders: Westmount Homes (Tom Moore). Thoughtful design, remarkable craftsmanship & the builder's signature commitment to quality. Adjacent to an open space easement, this home will impress! Main floor 9' ceiling & suspended beams in great room ,gas fireplace wrapped in blackened steel, & custom millwork. Flooded with natural light, the space flows to dining area & the gourmet kitchen that is as functional as it is beautiful. Custom cabinetry, a large quartz topped island W generous amount of drawers & wine fridge. Built in JennAir fridge, coffee bar, blackened steel hood fan, induction cooktop (gas line available), double ovens ,light-sensored garbage/recycling drawer, & cabinet W black quartz countertop & wine racks. Front den has 11' ceiling & frosted sliding door. Primary bdrm features a showstopper ensuite:double sinks, floating vanity, heated floor, soaker tub, glass shower & walk-in closet. Laundry/mud room W wall of custom designed cupboards, cabinets & sink. Engineered hardwood floors & tile throughout main floor. Powder room. Tile wall adjacent to floating tread staircase W steel cable railing. Expansive family rm 2 large windows & custom-built wet bar W fridge. Two big bedrooms W walk-in closets, linen closet & stunning ¾ bath W glass shower. Storage space in furnace/utility room. 26' x 26' garage with 13'4" ceiling, floor drain and epoxy coated floor. Patio doors from the dining area open to the Trek deck with staggered frosted inserts in the railing and steps to the lower-level exposed aggregate patio.Underground sprinklers in front and back.The home is fully spray foamed, structural floor & built on piles. 200 AMP 84 circuit electrical panel, high efficient furnace & triple pane windows. Heavy duty soffits & eavestroughs & Standing Seam Metal Roof. Two stuccoed privacy walls in front. The home comes with Westmount Homes New Home Warranty. This home is a definite must to view! (id:51699)

